Bath house of monolithic reinforced concrete owners decided to hide under the ground, having embarked in the ground the entire design of the building, and arrange a rocky garden on the roof
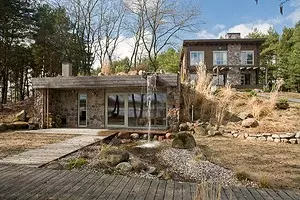
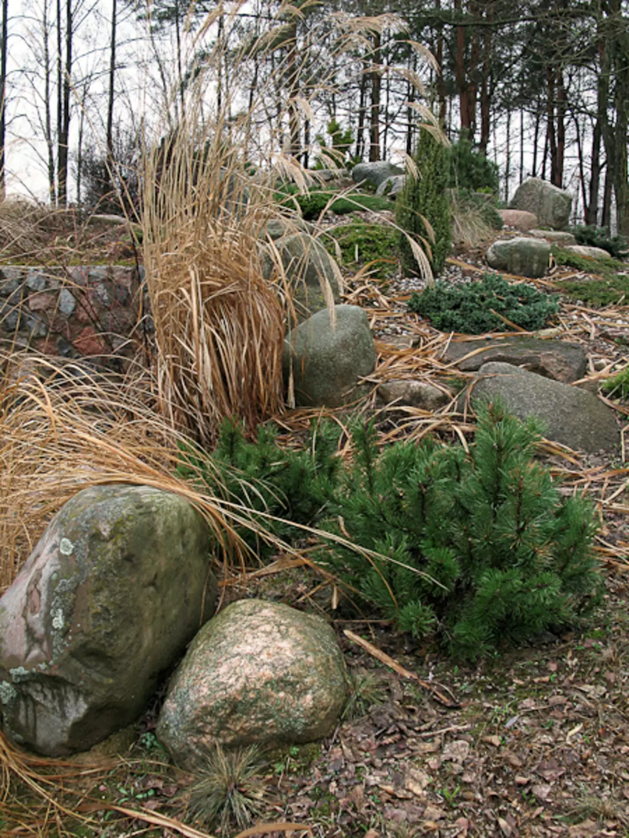
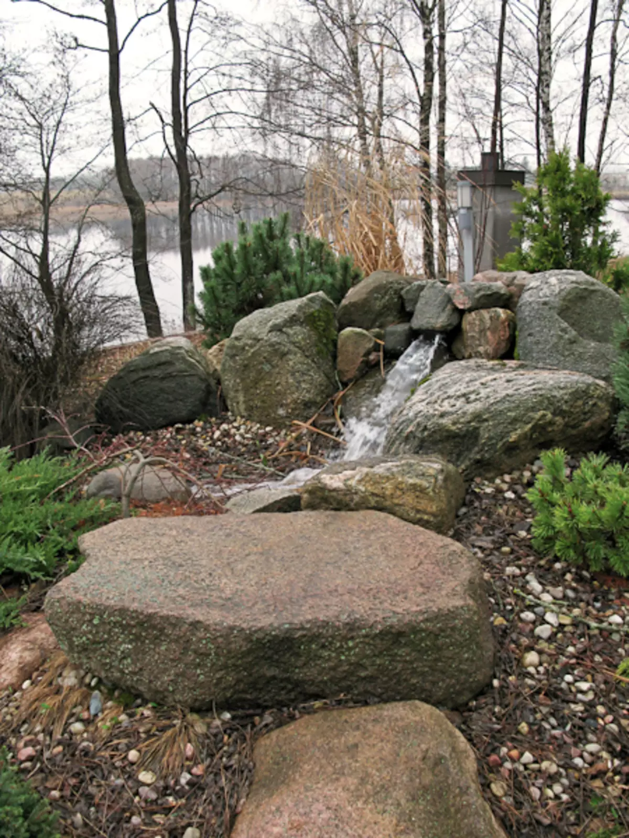
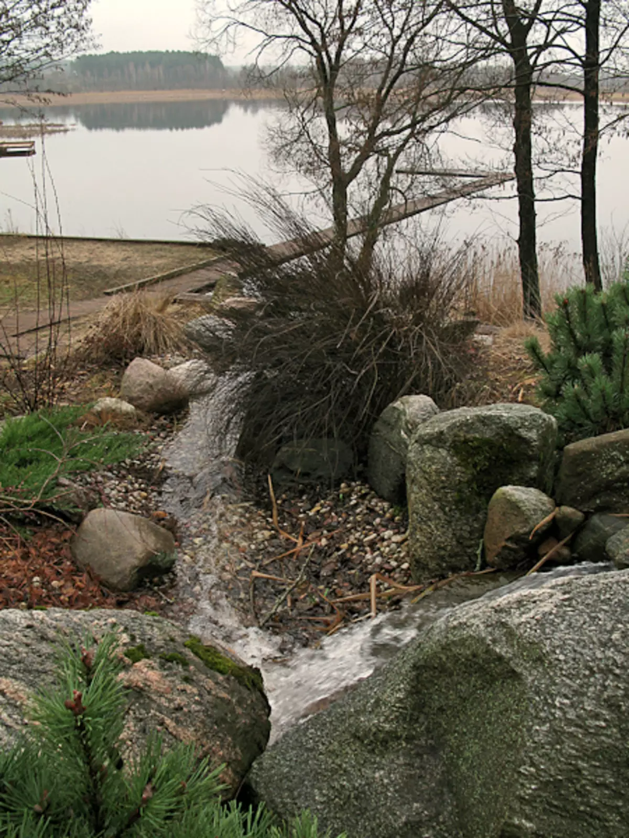
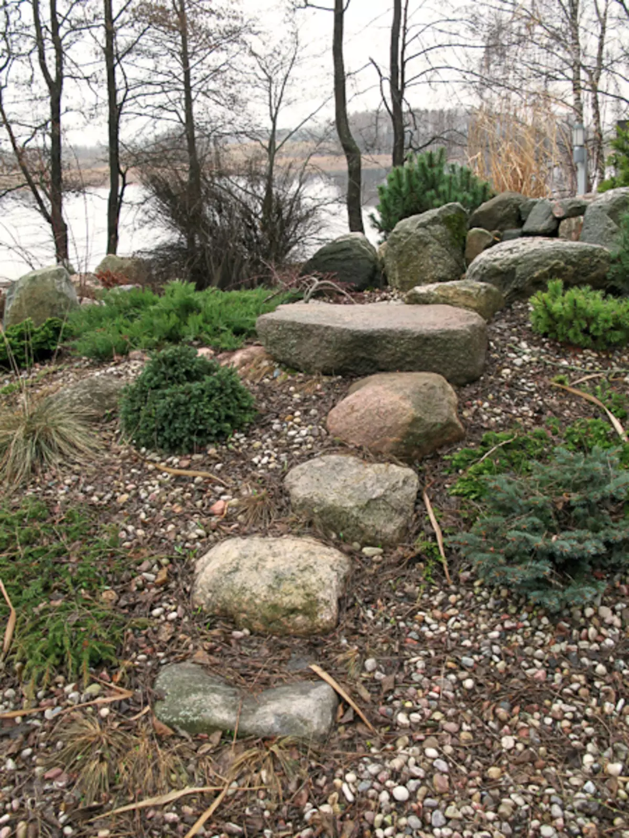
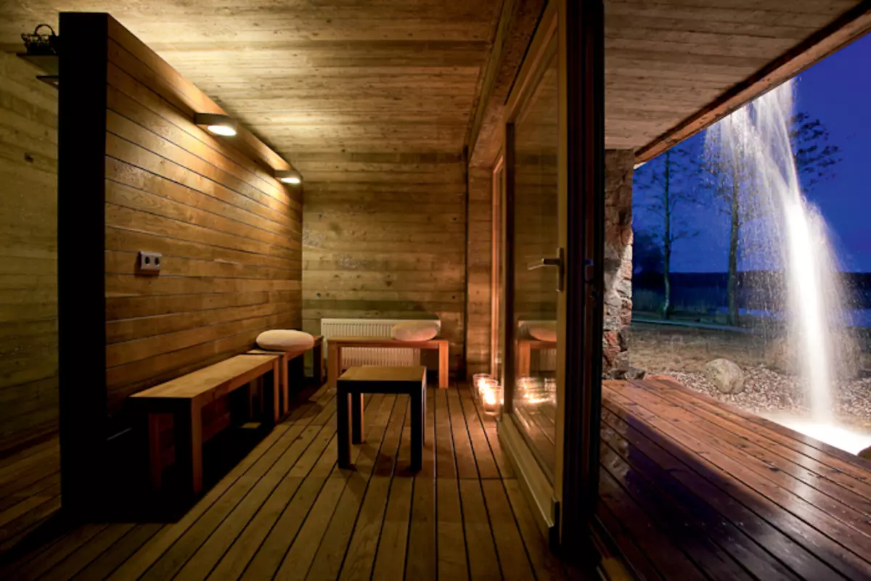
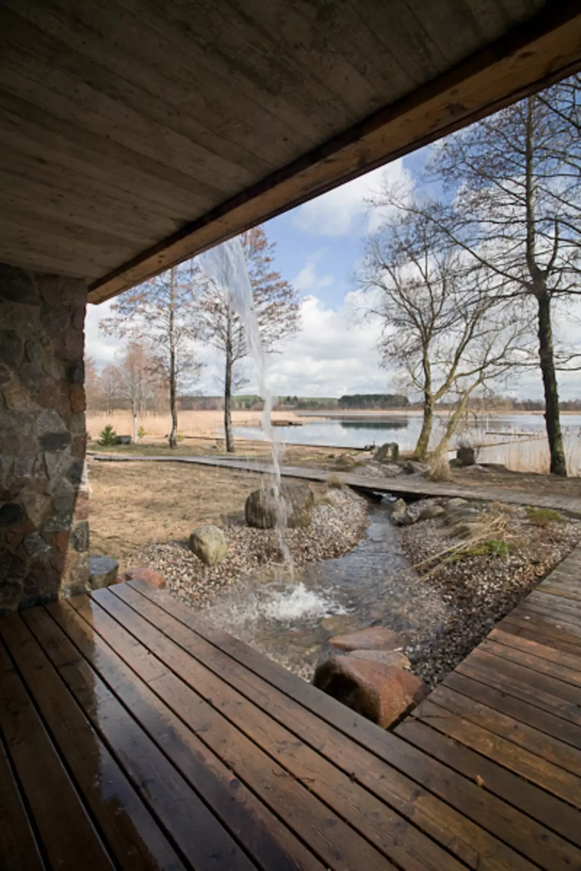
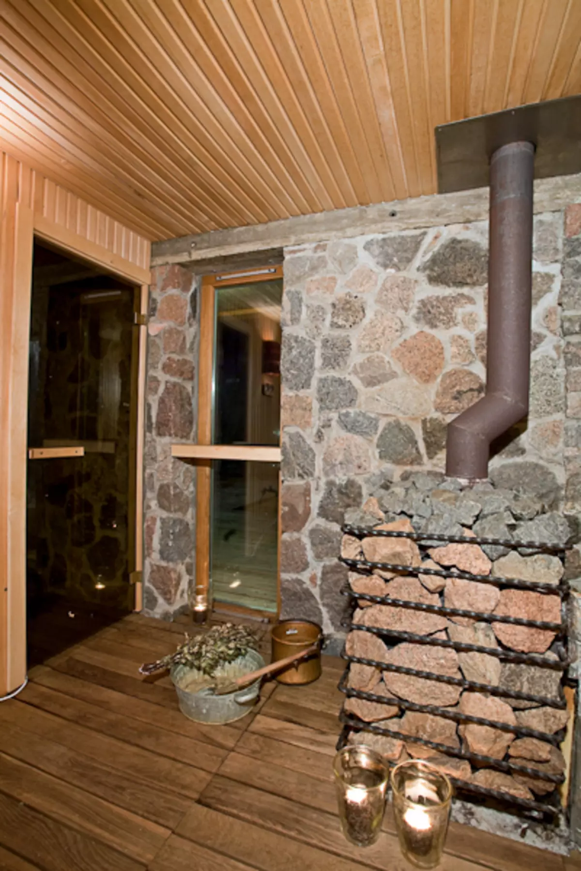
To notice this building, throwing a look from the house, from the top of the hill, it is impossible, so reliably hides her rocky garden with a source bearing from the pile of boulders. Here, in the man-made "cave", a comfortable bath is placed, where instead of a font waterfall with lake water, and from the window you can see "half a hundred" ...
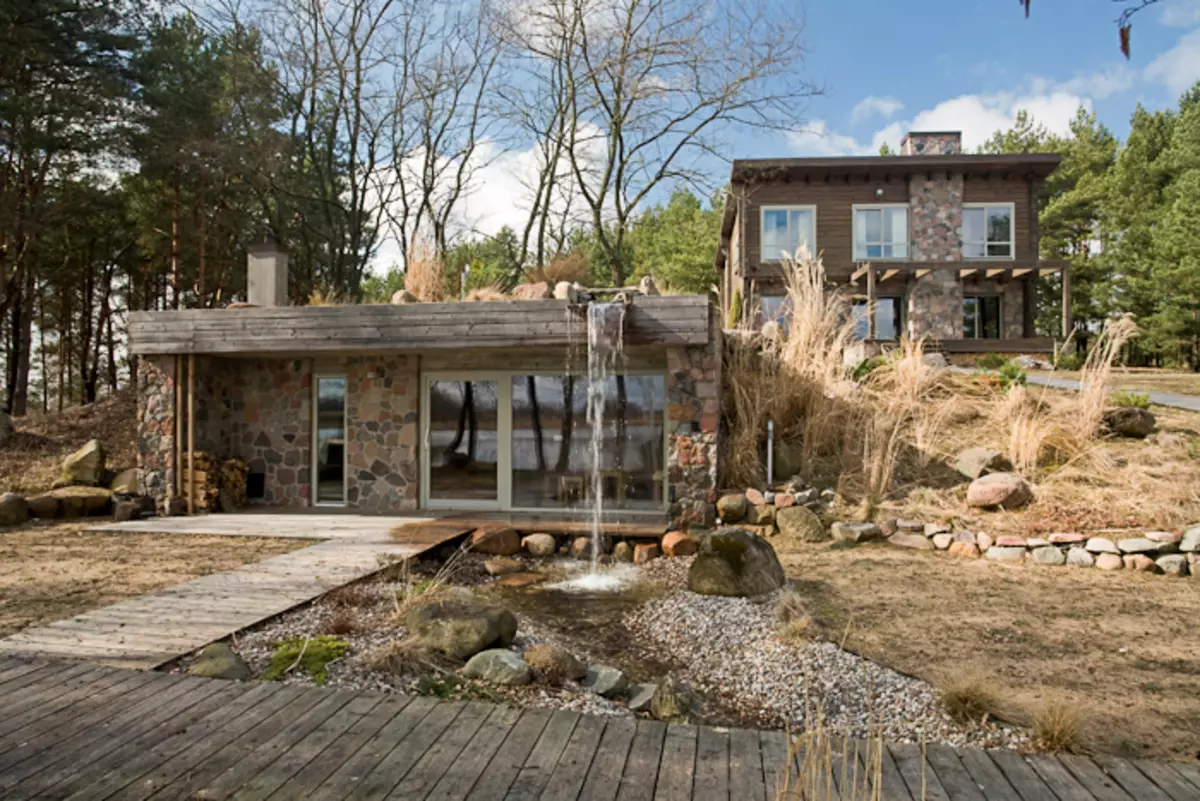
The roof of the bath is part of the landscape of the island, so she created a rocky garden, where Alpine plants landed, dwarf shrubs and trees. The most unusual in this project was a waterfall device. The stream, taking the beginning in the rocks on the roof of the house and running around the artificial channel into the lake, turns into a rather powerful flow of water, dropping from the roof of the building. The system of the system provides a 0.8 kW pump, immersed in the lake near the shore and the feeding of water to the source of the trumpet.
Strength and beauty
Of course, this project demanded a special approach to its constructive part. Layer of land, plants, huge rocarary boulders increased the load on the roof, and the possible ports of the soil threatened to deform the walls. As a result, after careful calculations, they decided to build a building in the form of a one-piece box of monolithic reinforced concrete with an open facade part. Her strength increased the transverse wall separating the pair from the rest of the premises.
With concrete work for formwork, carefully selected boards were used. This made it possible to leave the inner walls after it dismantled without additional decoration, concrete was only covered with a waterproofing composition of Ceresit CR65 (Henkel, Germany).
The steam room was additionally insulated and abundant with a lime board. The floors were performed from oak boards subjected to special processing in the thermocamera. In the same material, the inner partition was separated from the side of the rest room. In the "wet" zone, from the side of the shower, we used tiles of porcelain stoneware.
Successful planning with a modest bath area (only 22m2) allowed all the necessary rooms here: steamroom, bathroom, shower, locker room, wardrobe for a boiler and a rest room. A large covered terrace significantly increases the useful space of the construction. The recreation czon includes a playground with a conveniently equipped place for a fire and barbecue. The terraces and pathways leading to the lake and the house are made of larch boards with a special anti-slip notch. It lies on a wooden frame, at the base of which - concrete piles, firmly driven into the sandy soil.
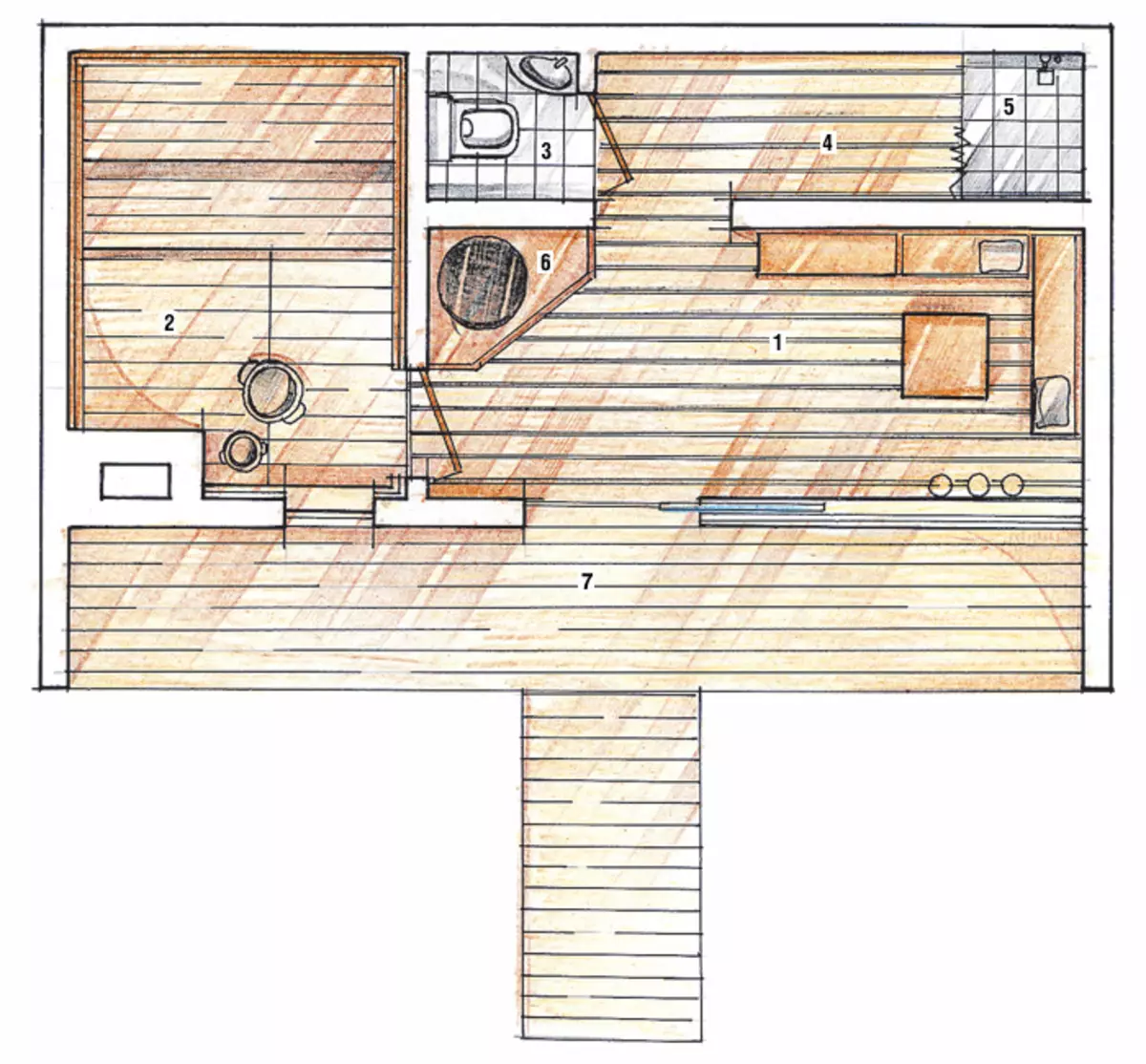
1. Restroom 8.7m2
2. Paired 6,8m2.
3. Bathroom 1,3m2
4. Dressing room 3m2
5. Shower 1m2
6. Cabinet for boiler 1.2m2
7. Terrace 9m2.
Technical data
Total area of house 25m2
Designs
Building type: monolithic reinforced concrete
Foundation: Monolithic reinforced concrete plate, thickness - 0.4M, waterproofing - bitumen mastic
Walls: monolithic reinforced concrete, thickness, 0.4m, vertical waterproofing - bitumen mastic, indoor indoor coating with waterproofing composition Ceresit CR65, cladding open wall-natural stone
Overlapping: monolithic reinforced concrete, thickness, 0.4M, horizontal waterproofing - bitumen mastic, waterproofing membrane
Windows: Wooden with three-chamber windows Doleta (Lithuania)
Life support systems
Power Supply: Municipal Network
Water supply: well (overall with home)
Heating: Combined - Electrical (Boiler), Stove, Water Heating Radiators
Sewage: System of biological wastewater treatment
Additional systems
Stove-Kamenka: According to the author's project (Lithuania)
Interior decoration
Walls: The room is a resting-cooked oak board, in the shower-ceramic tile Aparici (Spain), in a steamboard
Ceilings: concrete-impregnation with the composition of Ceresit CF32 (Henkel)
Floors: shields from heat-treated oak board
