One-room apartment with a total area of 28 m2 for a young artist. Small studio performs workshop, living room, kitchen, bedroom and office
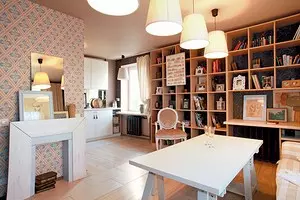
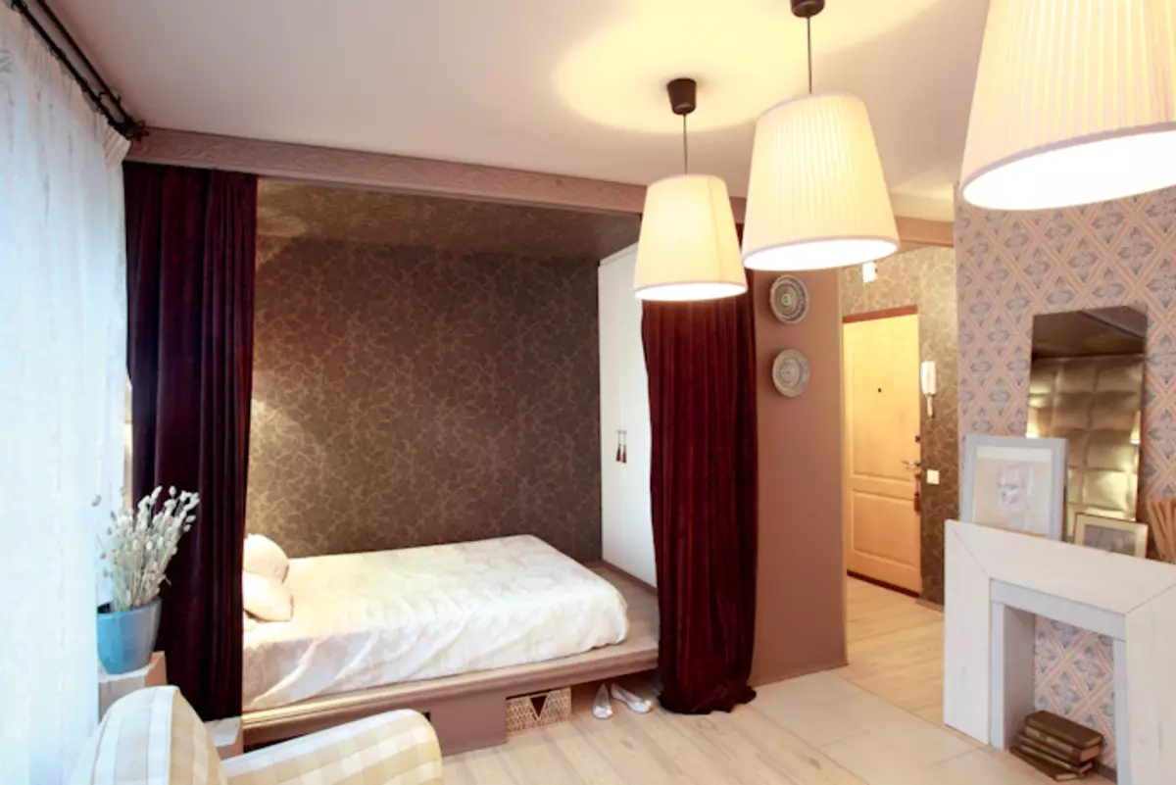
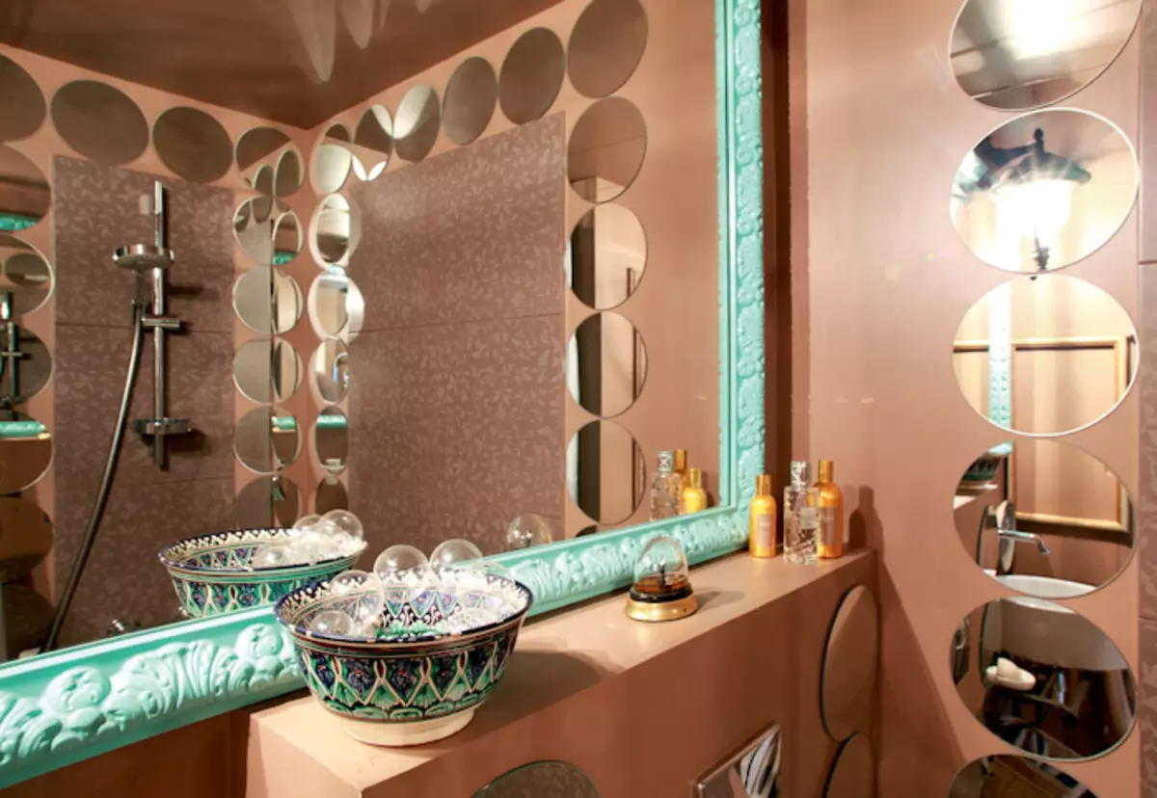
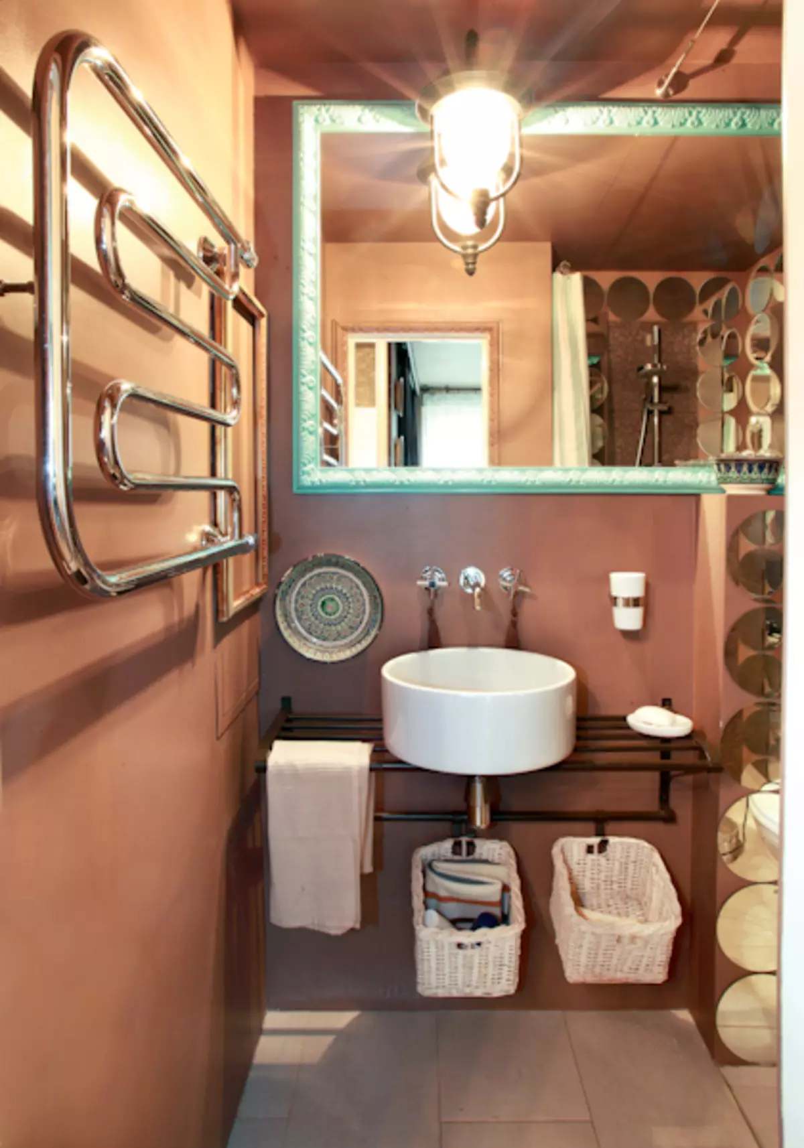
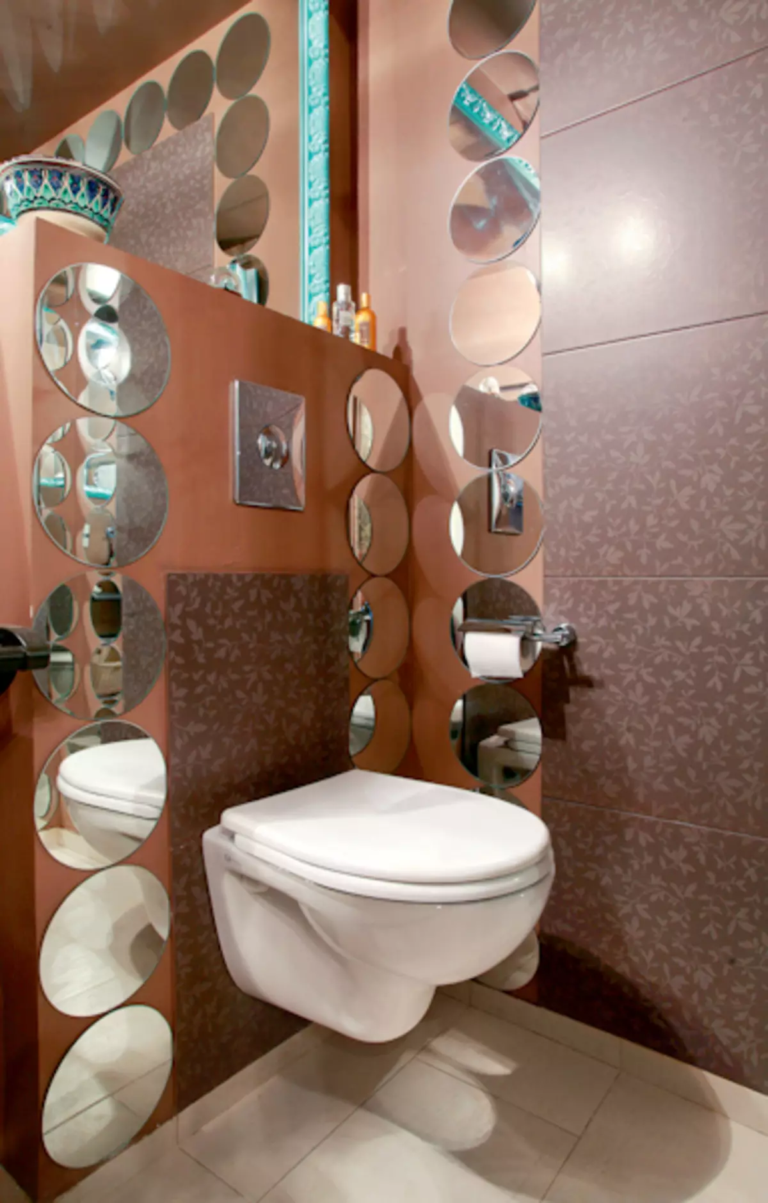
1-2. The bathroom was located on the podium, it made it possible to deepen the floor of the shower compartment. Stand under the sink serves hanger for clothes. Walls and ceiling covered the paint of the same color as the walls of the living room, only moisture-proof and darker tone. The basis of an unusual decor - large-format tile in the frame of a plurality of round mirrors. A large mirror and frame made of painted polyurethane are glued straight on the wall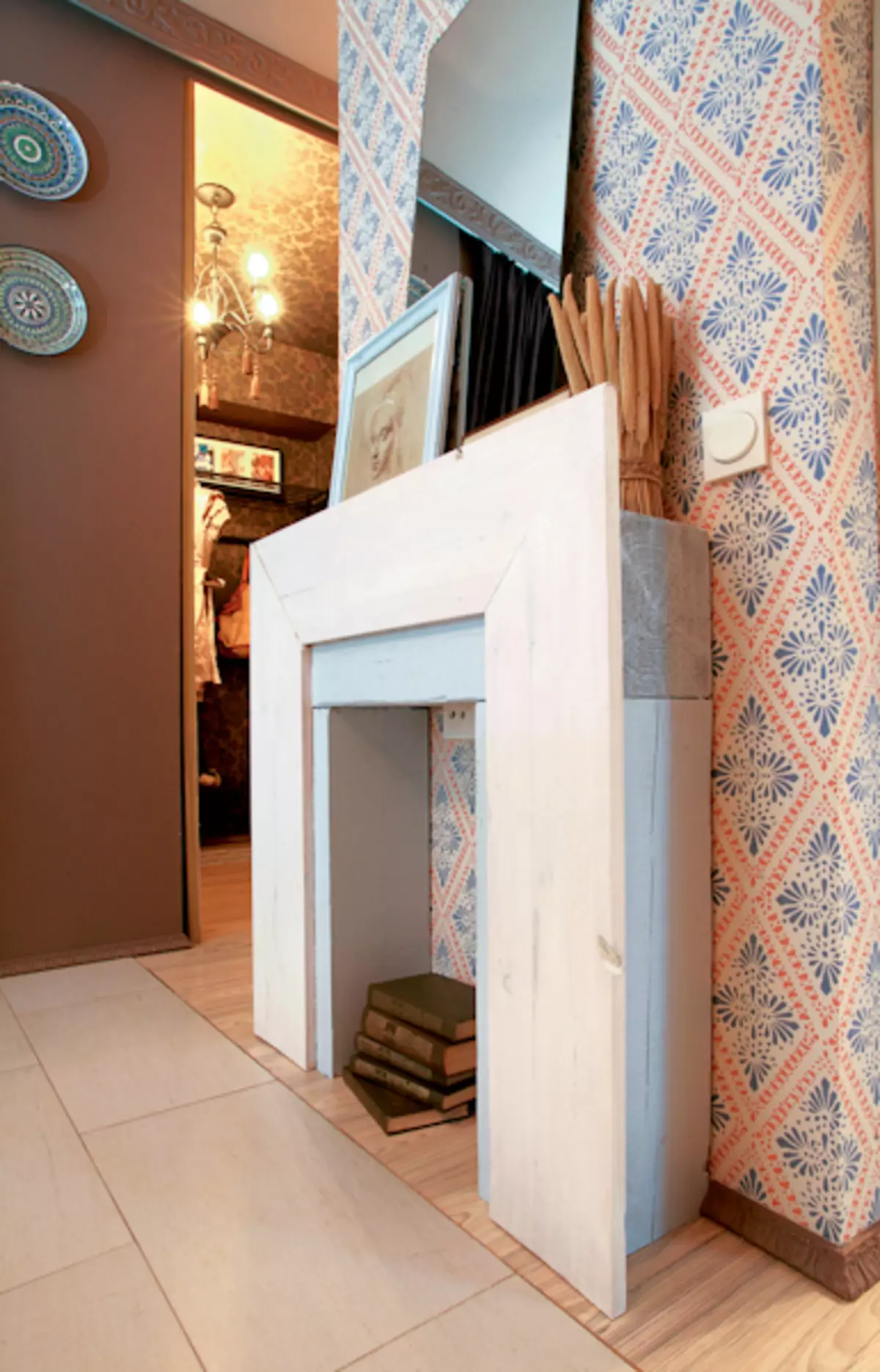
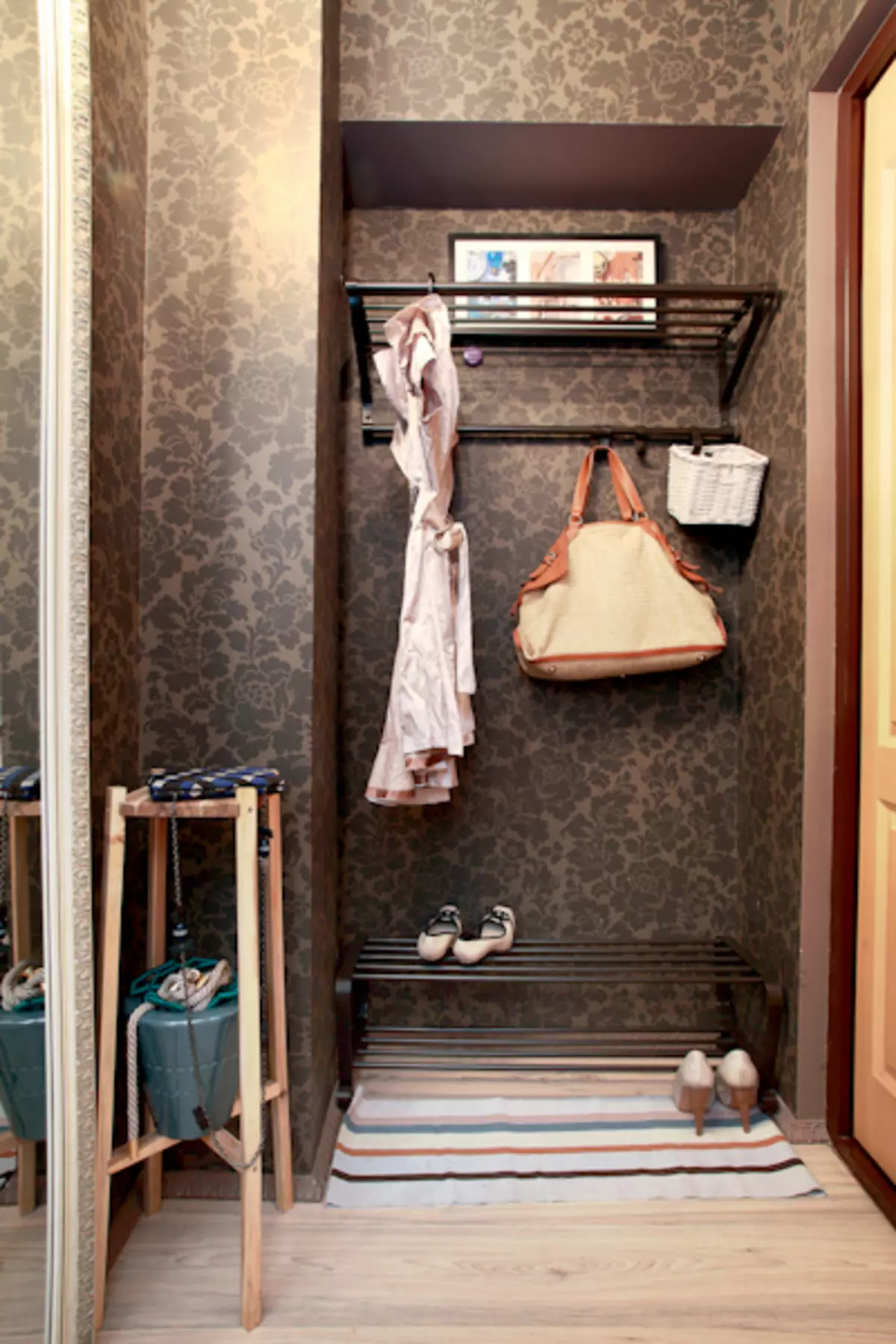
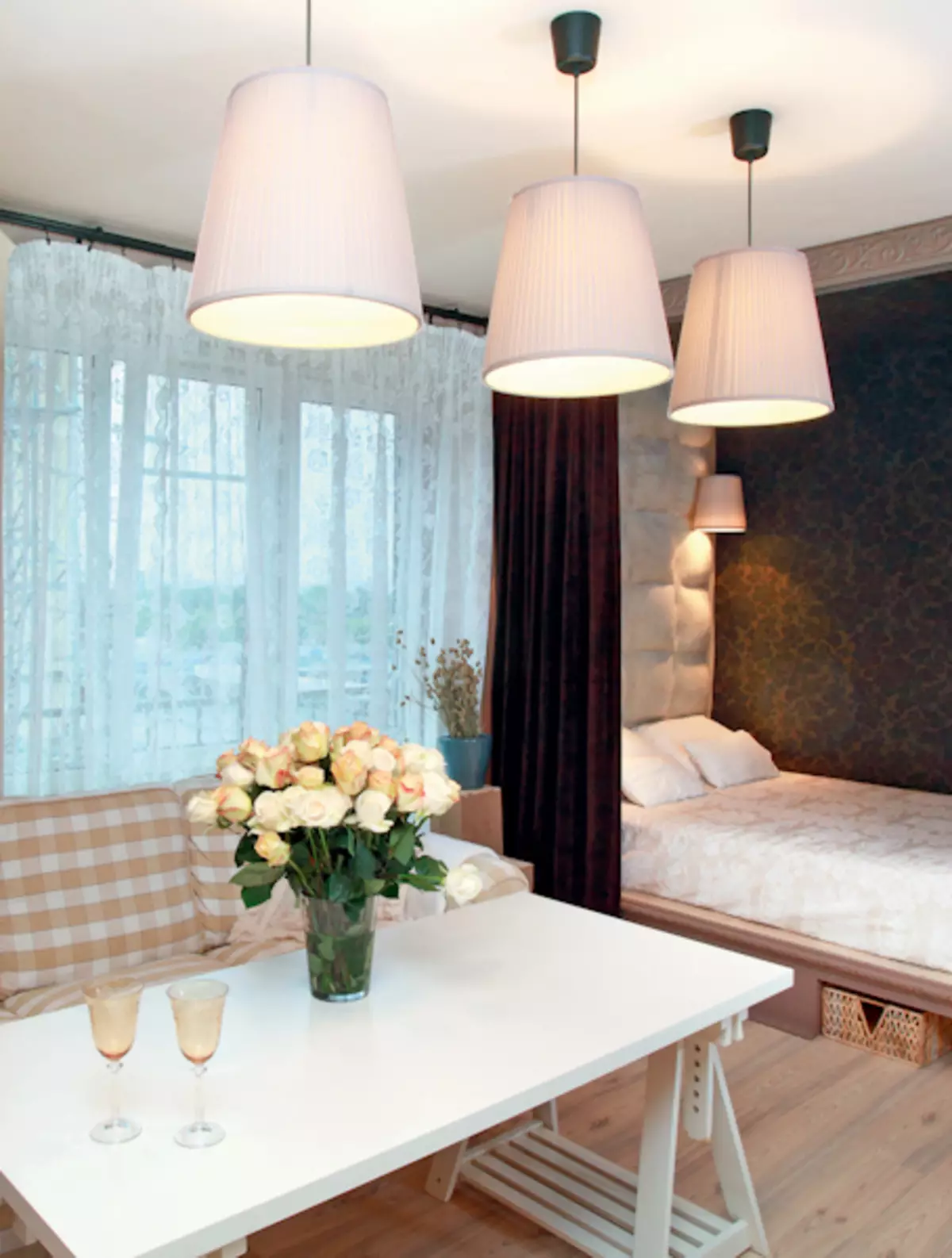
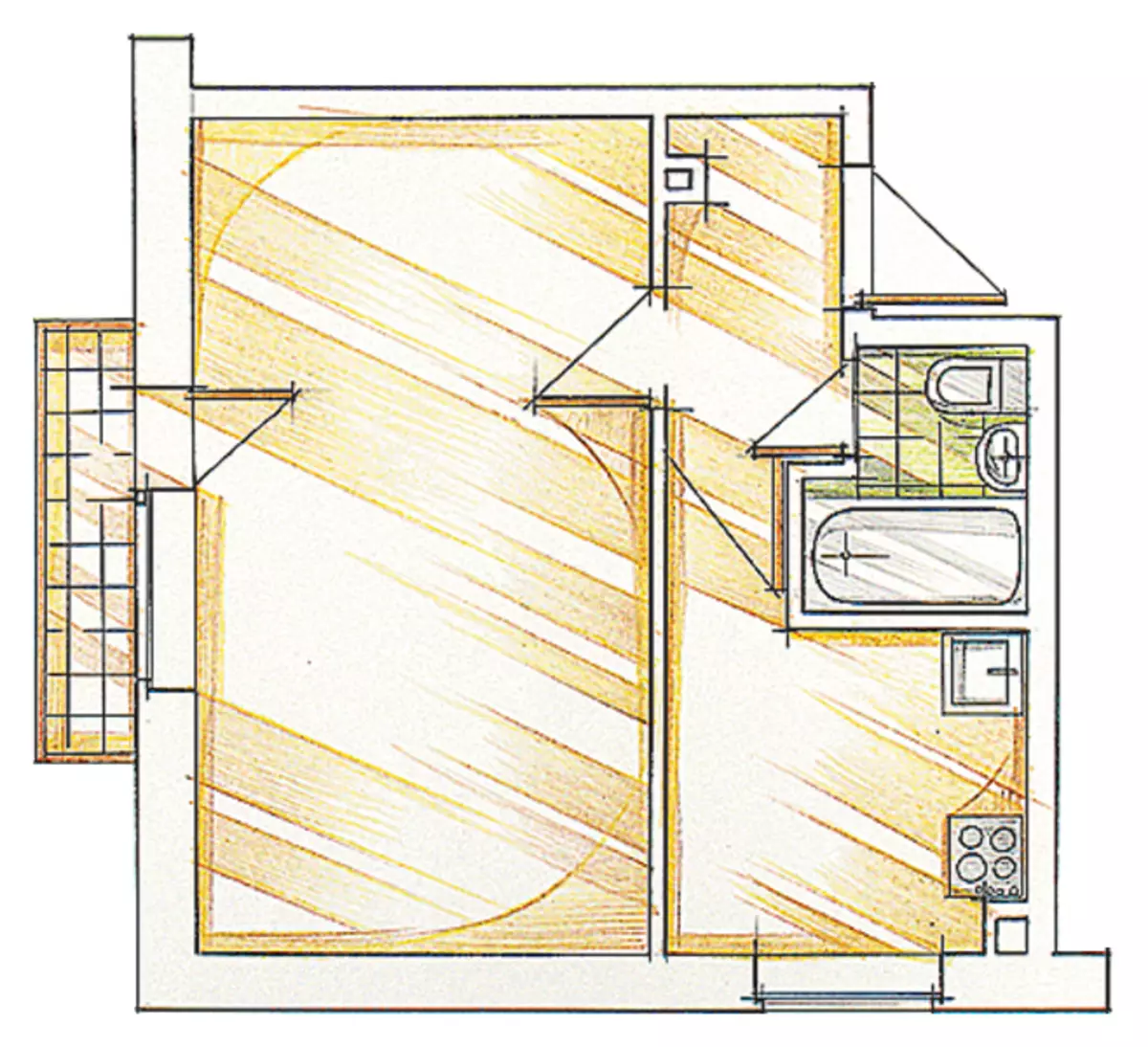
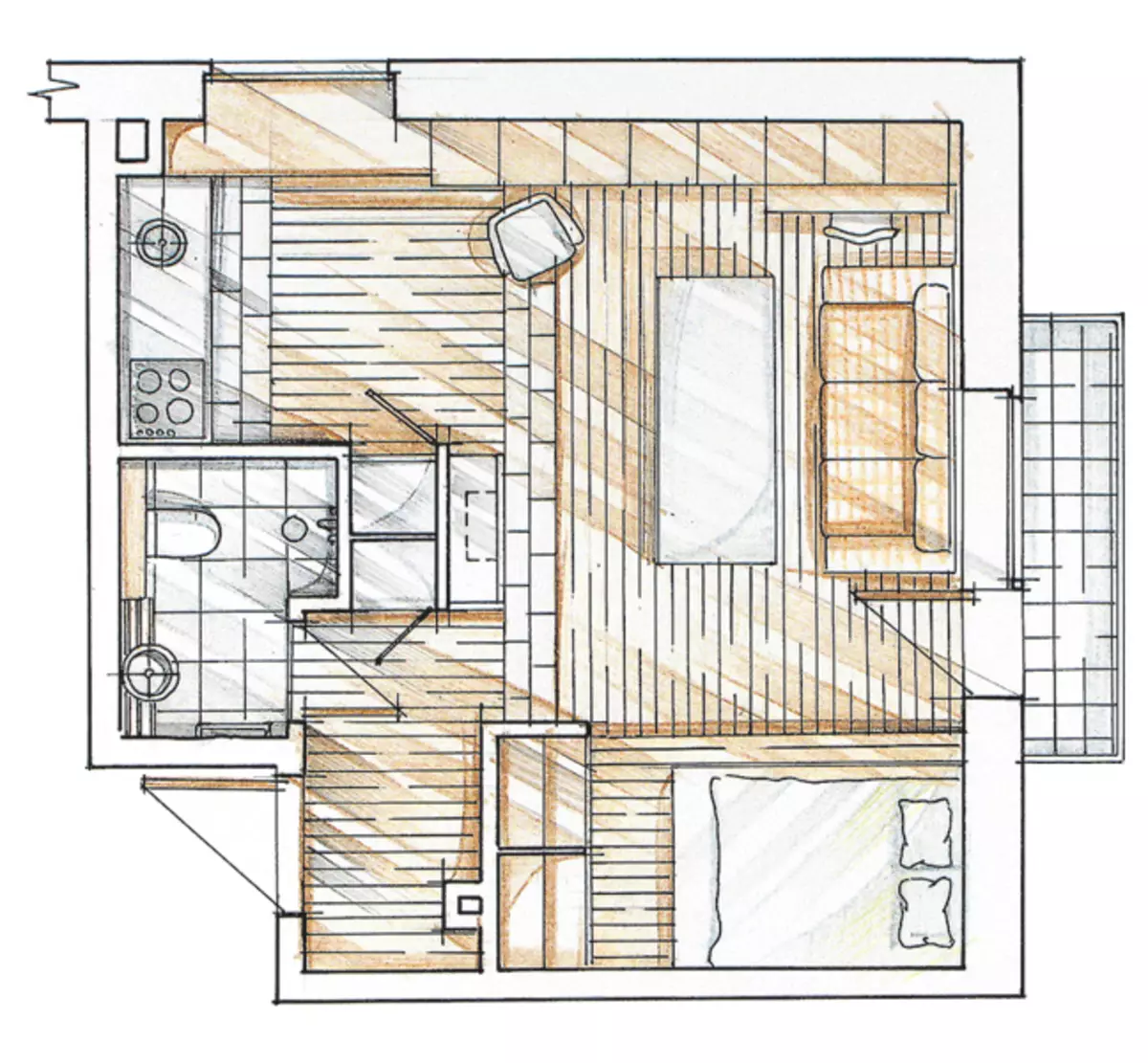
People are creative, as a rule, a large space is needed. But what to do, if for life, and for work there is a territory of only 28m2? The girlfriend-architect helped the young artist to carry out her dreams: the apartment was transformed, becoming spacious, many-sided, elegant and, which is no less valuable, gained a special inspiring atmosphere.
Anastasia, a student of one of the metropolitan universities, has long dreamed of reorganization of his close one-bedroom apartment. I wanted to fill the room with light and air, create a feeling of space. But the starting conditions at first glance did not give such an opportunity. Nevertheless, Maria Mikhana, listening to the wishes of the girlfriend, boldly took up this puzzle. The key to its solution should be redevelopment, allowing to organize studio space.
From the interior partition, separated by an apartment into two parts, we left only a small fragment of a fitting hallway (in this place to the wall adjoins the ventilation box, which cannot be transferred). The bathroom remained in the previous borders, which simplified the coordination procedure. The balcony did not adopt to the residential premises, only replaced the floor tile on it. An additional volume of 0.6m long was attached to the kusying wall of the bathroom with a width of 1.1 m, in which two niches were formed. The water from them was built in a refrigerator, another-cabinet for clothes with a depth of 0.5m. Two more built-in wardrobes made in the sleeping area located on the podium with a height of 30cm. From the studio it can be separated by curtains attached to two guides on the ceiling.
Cozy and non-standard
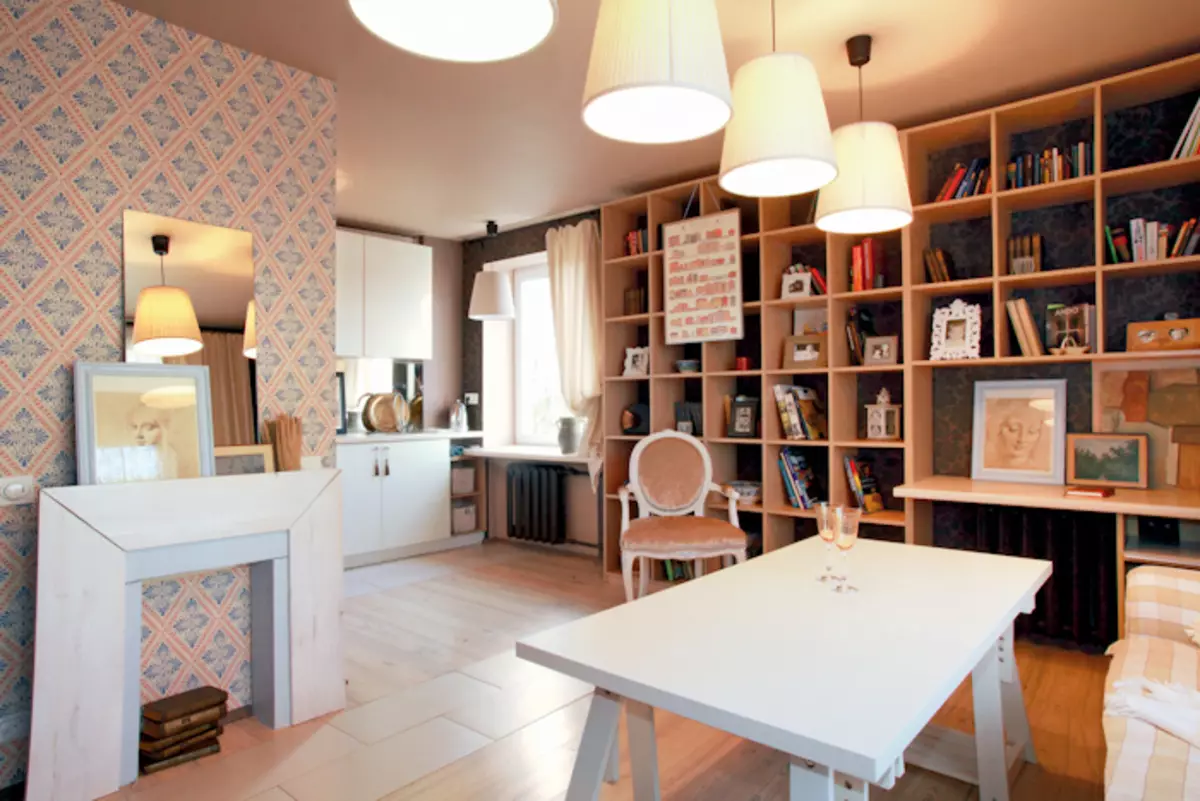
A small hallway (only 3.2m2) did not begin to clutch furniture. The walls and the ceiling were covered with dark brown paper wallpaper with a pattern, and in the simpleness opposite the door to the apartment on the floor put a large mirror with a height of 2.3m, framed by a wooden baguette. These decorative techniques allowed to visually increase the area of the input zone.
The studio serves as a workshop, living room, kitchen, bedroom and office. The feeling of Victorian coziness creates Falekimin. Its portal assembled from painted laser paint paint fugged Bruusyev, is located at the commoner, followed by a fridge and a wardrobe in niches. According to the sizes of the scent, the traditional built-in chimney, which, of course, could not be in a modern house. "Fireplace" portal can serve as a television stand.
Tell the author of the project
The apartment is located in a brick house built in 1962. Transportation We were considered for a very long time: the square is quite small, and it was necessary to create some spatial intrigue and allocate several functional zones. Initially, I supposed to furnish the whole apartment with ready-made inexpensive furniture. However, the dimensions did not quite fit, and we had to save every centimeter. Yased drawings, then bought all the materials on the construction market, and the furniture was collected in place. It turned out conveniently and economically.
Part of the walls covered with paint color cocoa with milk. If the walls and the ceiling are saved with paper wallpaper on a fliesline basis, they turned out to be wear-resistant and fully justified the choice. I really wanted to make the kitchen as picturesque and cozy as the rest of the studio, so that she would not look like something in thenore. Therefore, I risked to bore the "apron" with a mirror and decorate this zone with elegant details. To allocate a sleeping place, we built the podium, separated its upper surface with laminate and placed mattress on it, this solution is better suited for the studio than a bed, the presence of which in the living room is always inappropriate. On the podium you can not only relax, but also sit, setting around on the pillows. Vectorate placed two wardrobes, the bases of which are located at the floor level.
Architect Maria Mikhena
Extra two windows, and one addressed to the West, and the other. Thanks to this, there is excellent insolation, which is very important for the painter. In the "pocket" next to the window, which overlooks the West, was located compact kitchen, which, like most of the furniture in the apartment, made to order according to the author's drawings. A wooden window sill with 0.75m tall and 0.6m width serves as an additional working and dining place. Bnowly adjoins the open rack from the floor to the ceiling with a multitude of rectangular sections for books, albums and papers, which occupies the wall to a long corner. Institution integrated desktop desktop. The allocated (he is the main workplace) stands in the center of the room before the deep soft sofa. Three working countertops in such a small room are not a luxury, but an urgent need for a convenient organization of the creative process, and the surface on which you can decompose the drawings and sketches, is never unnecessary.
Mini-kitchen
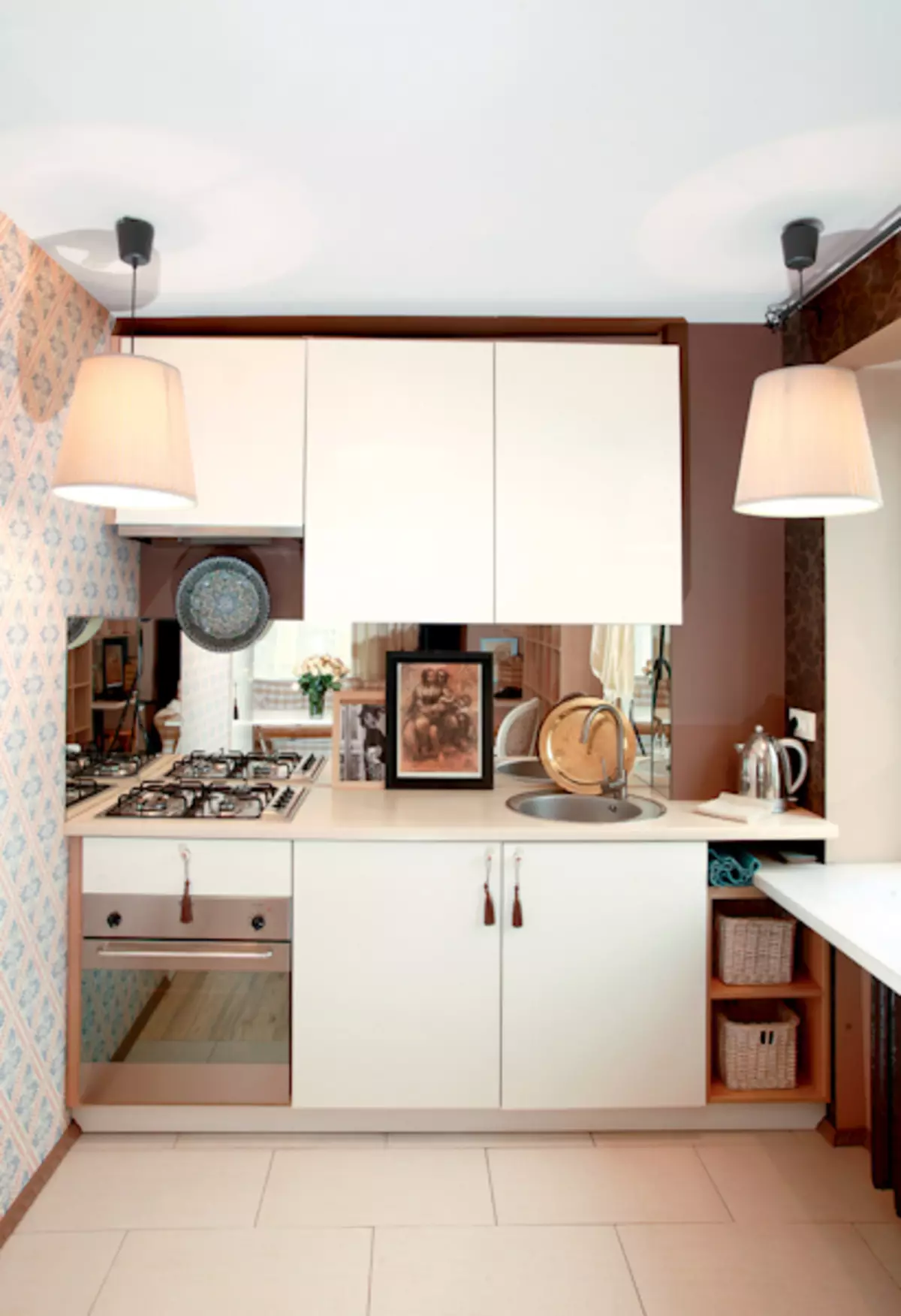
What is the secret of the charm of this mini-studio? Specoraously redeploying the functional zones and using the design tools, Maria gave a small space by a variety that deceives the eye of the illusion of a larger scale. For example, for the design of the walls, the wallpaper of two types and paint are used, and the floor is divided into several zones: a coating of laminate dissect two wide strip of tile, which creates a visual effect of alternating several plans. Mirror "apron", dark wallpapers viewed in an open rack cells, moderate contrasts, softened with warm tones of natural materials, original lighting- All this informs the interior of depth and painting, and elegant details attract attention to interesting angles. The desired space of the owner of the apartment found not only household comfort, but also conditions for creativity.
The editors warns that in accordance with the Housing Code of the Russian Federation, the coordination of the conducted reorganization and redevelopment is required.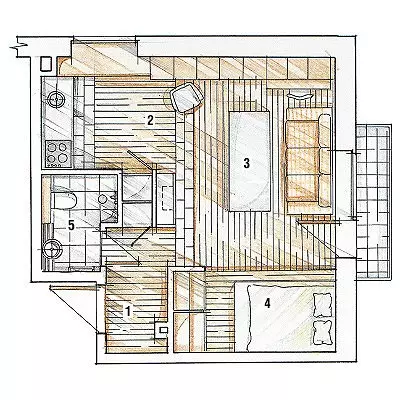
Architect: Maria Myna
Watch overpower
