Two-bedroom apartment with a total area of 109 m2 in the metropolitan house-new building. In the interior design, you can see the features of three styles - Art Deco, Classics and Country
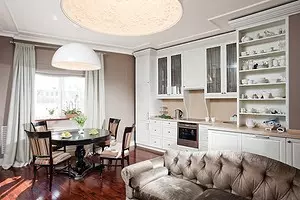
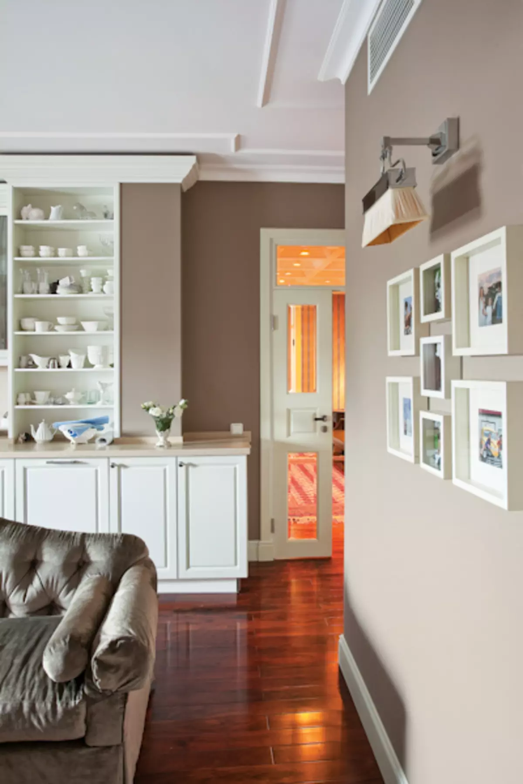
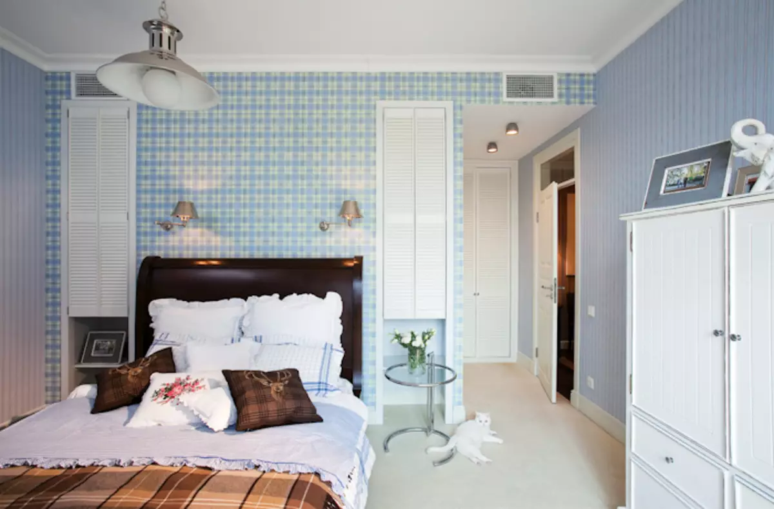
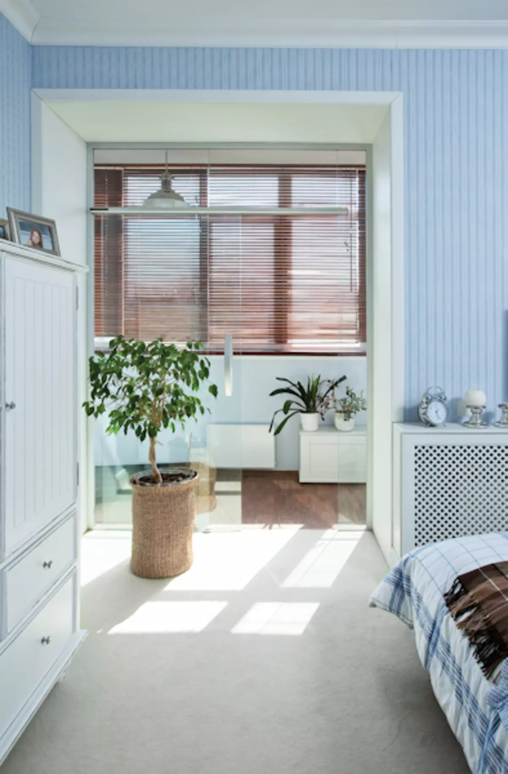
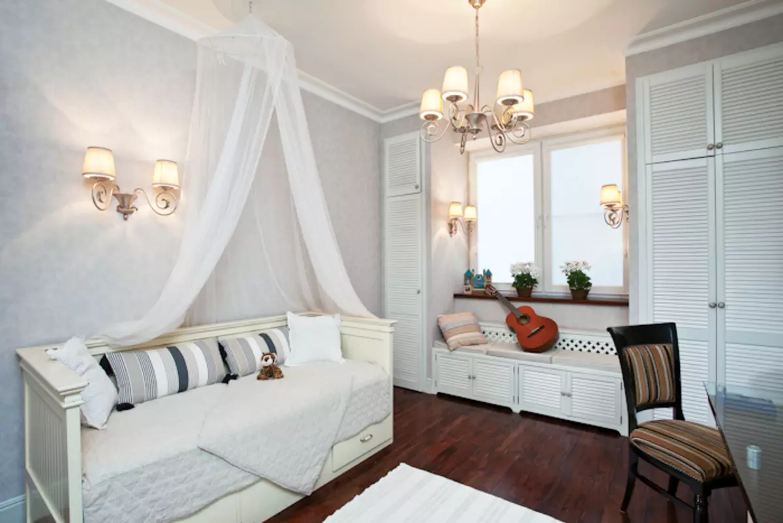
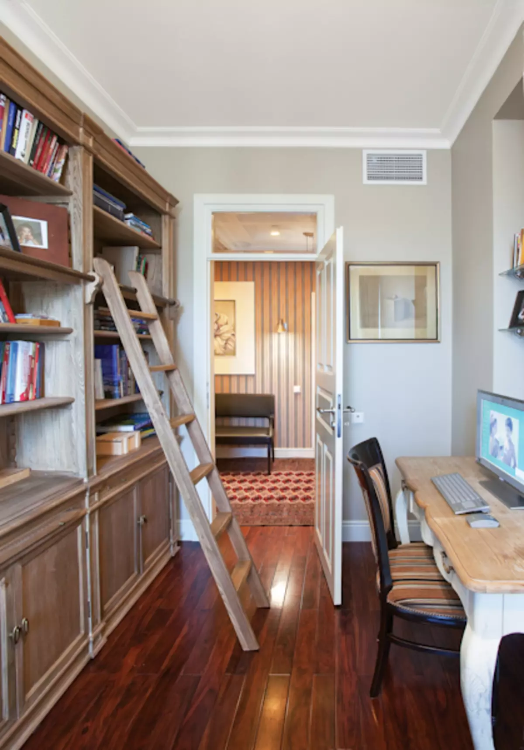
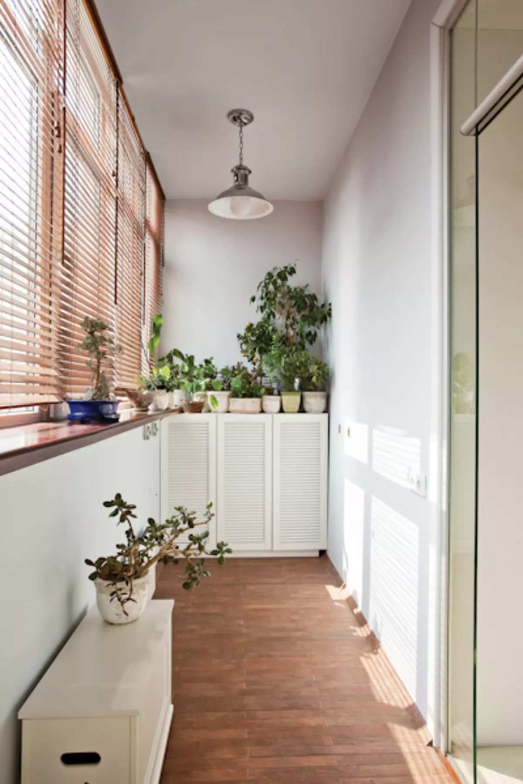
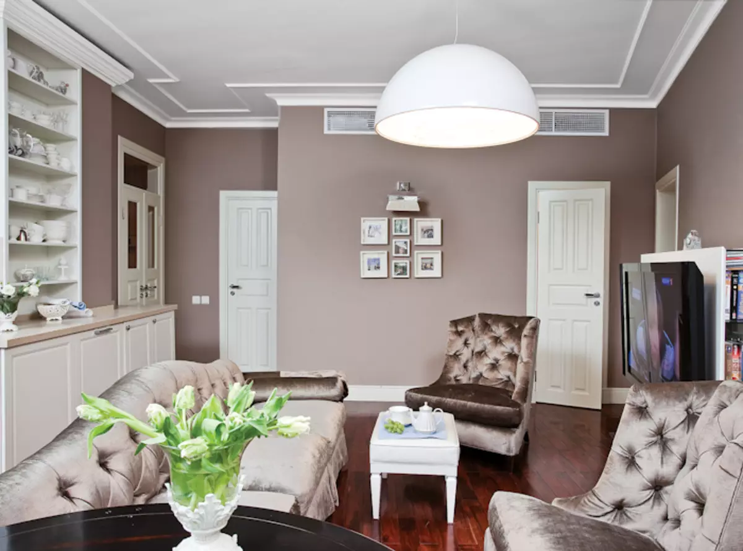
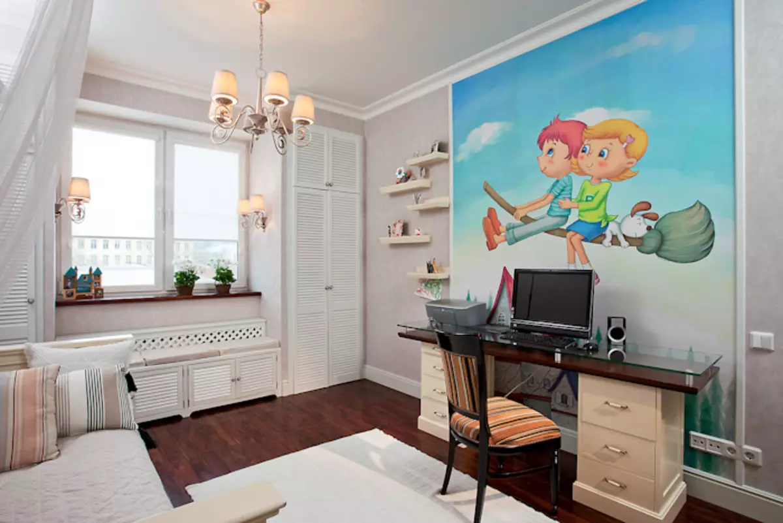
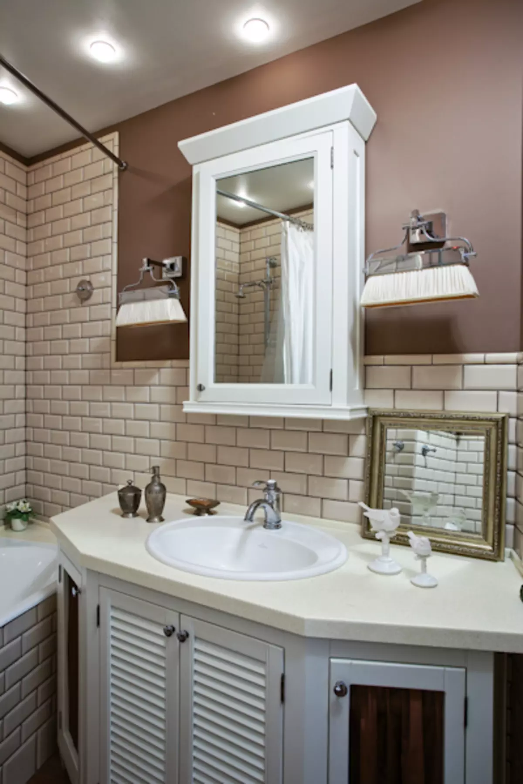
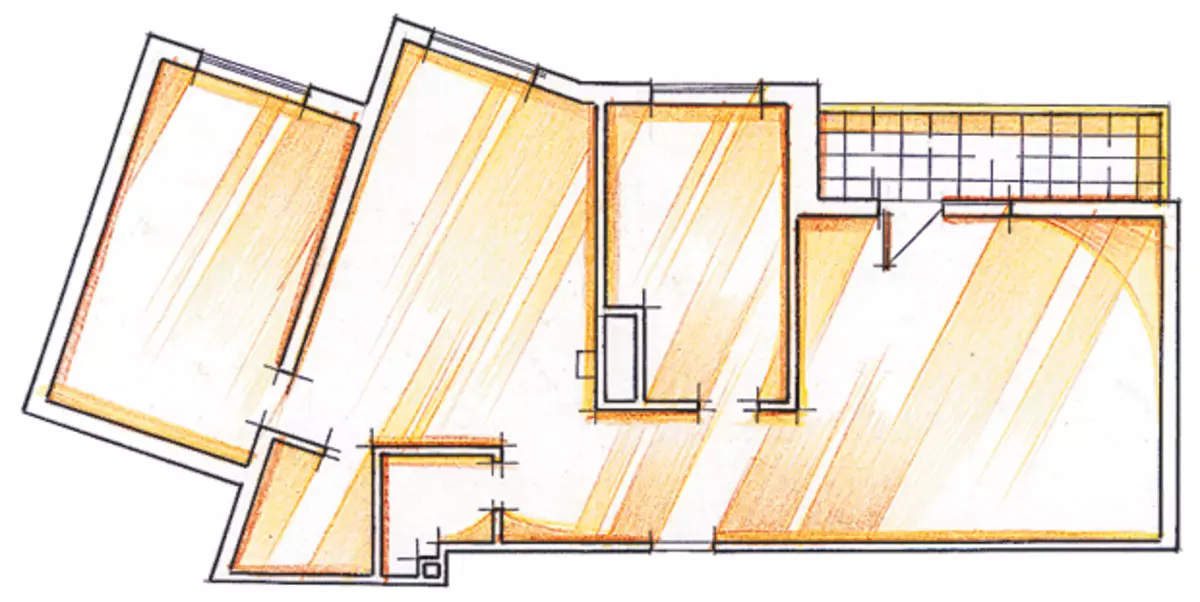
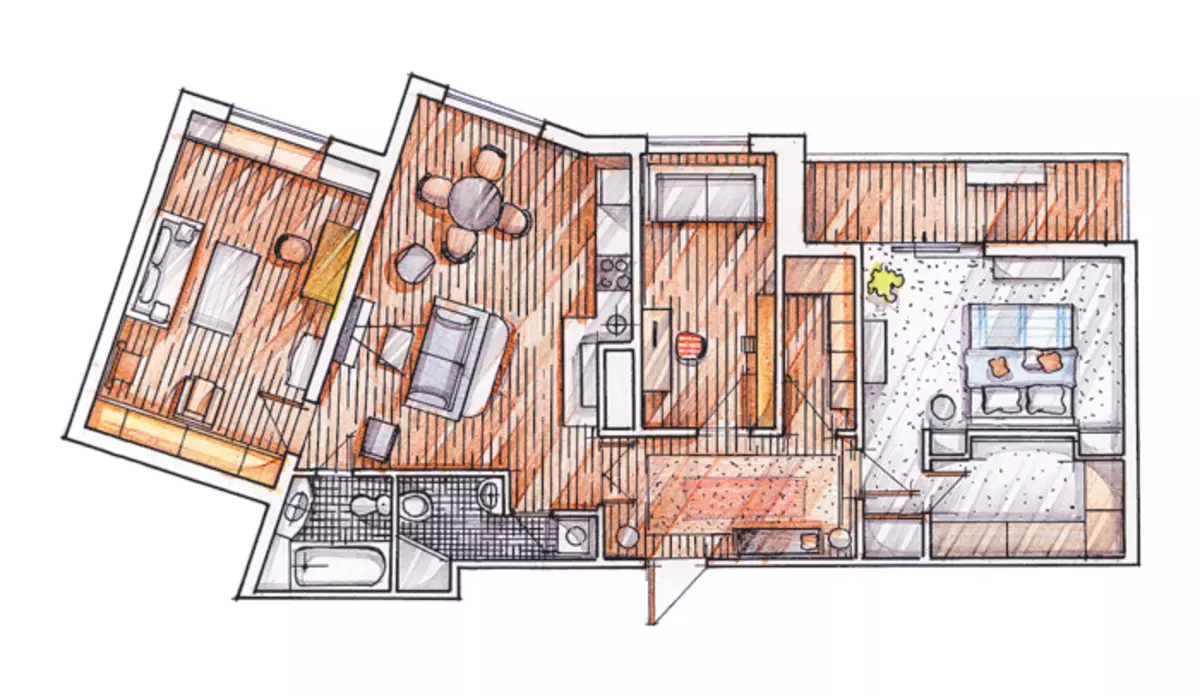
In the design of this apartment, rather resembling a cozy, warm and elegant country house, you can see the features of three styles of dece, classics and country. The interior, conceived and created by designers and the hostess, fell in the soul of all family members.
The apartment is located in a new building in one of the districts of the capital. The skyscrapers of the Moscow-City business center are clearly visible. Square is quite enough for family- parents and daughter-schoolgress-schoolgress with comfort. It would seem that the script was quite predictable: the choice of modern minimalism or techno as a dominant style, as well as planning corresponding to the traditional "treshka".
However, in this project everything is done otherwise. The owners did not want the interior of the apartment to become a kind of continuation of the metropolis, the view of which opens from the windows. The family dreamed rather about the contrast of a cozy nest and a modern city, allowing you to truly feel your home - not a pathetic and not trendy, but comfortable and warm. It is intended for everyday life, it is distinguished by tradition and at the same time meets the most stringent requirements for comfort.
As in the eyes of the inhabitants of large cities, the neighborhood with modern buildings does not prevent the long-established aesthetics. For example, from apartments on the upper floors of old houses in the center of Paris, the business district of Defense with office skyscrapers is perfectly visible. Anu-Yorky Manhattan admires the brilliant symbiosis of avant-garde and classics.
Artistic calculation
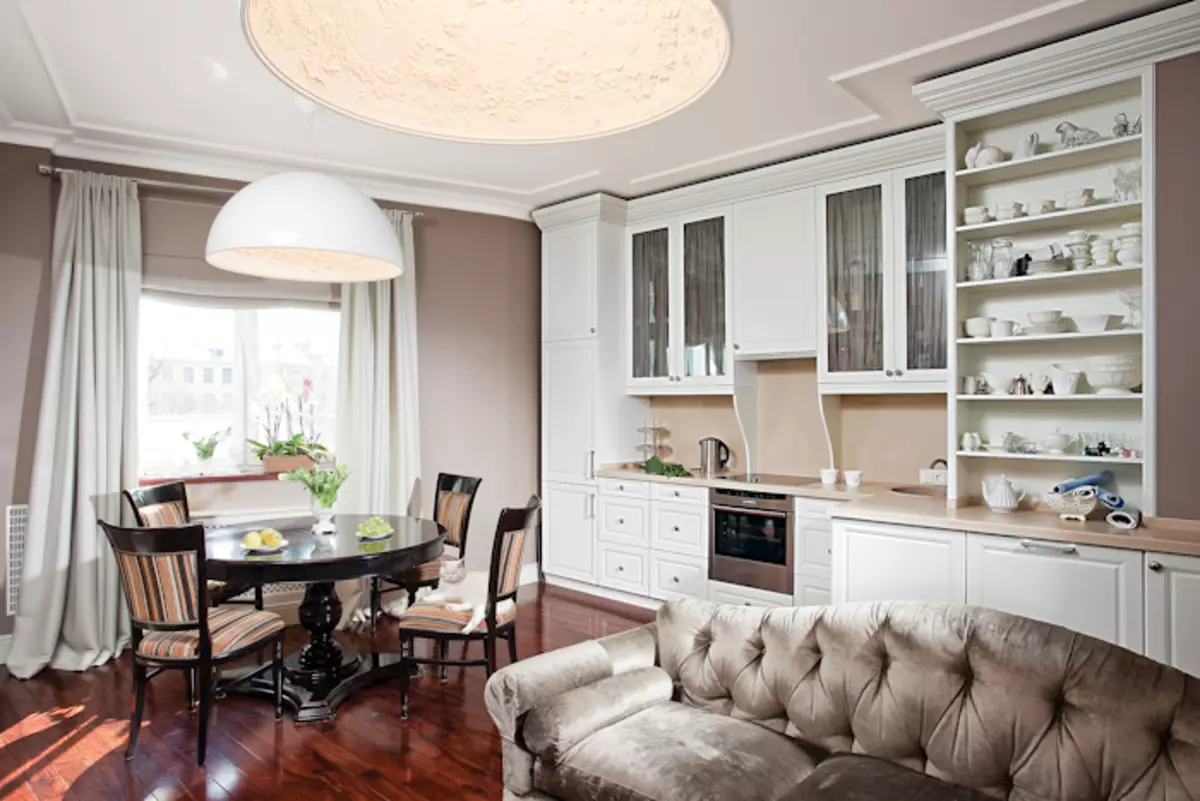
Lowholders of the apartment will grow up nephews, and friendly families will be happy to visit each other, and children love to stay for the night. It is necessary, not three, and at least four rooms (without a guest can not do). The kitchen had to be combined with the living room. But this, the combination distance far from the classics should not have deprived the representative zone of its main function, to serve as an elegant, cozy and elegant interior. Therefore, the appearance of the studio is unusual: food cooking area is almost not distinguished, since the kitchen modules resemble the ancient buffet and windows cabinets.
The traditional planning with a large separate hallway-hall and lack of open opening between the premises led to a rethinking of standard design: I did not want to turn the classic elements in heavy scenery. Therefore, the apartment used the doors of the original design - classic, strict, but higher than usual, with beautifully drawn panels and upper glazed framugs, allowing the light to penetrate into all rooms. Retunted doors between the hallway Hall and the living room four glass inserts.
Air Provence
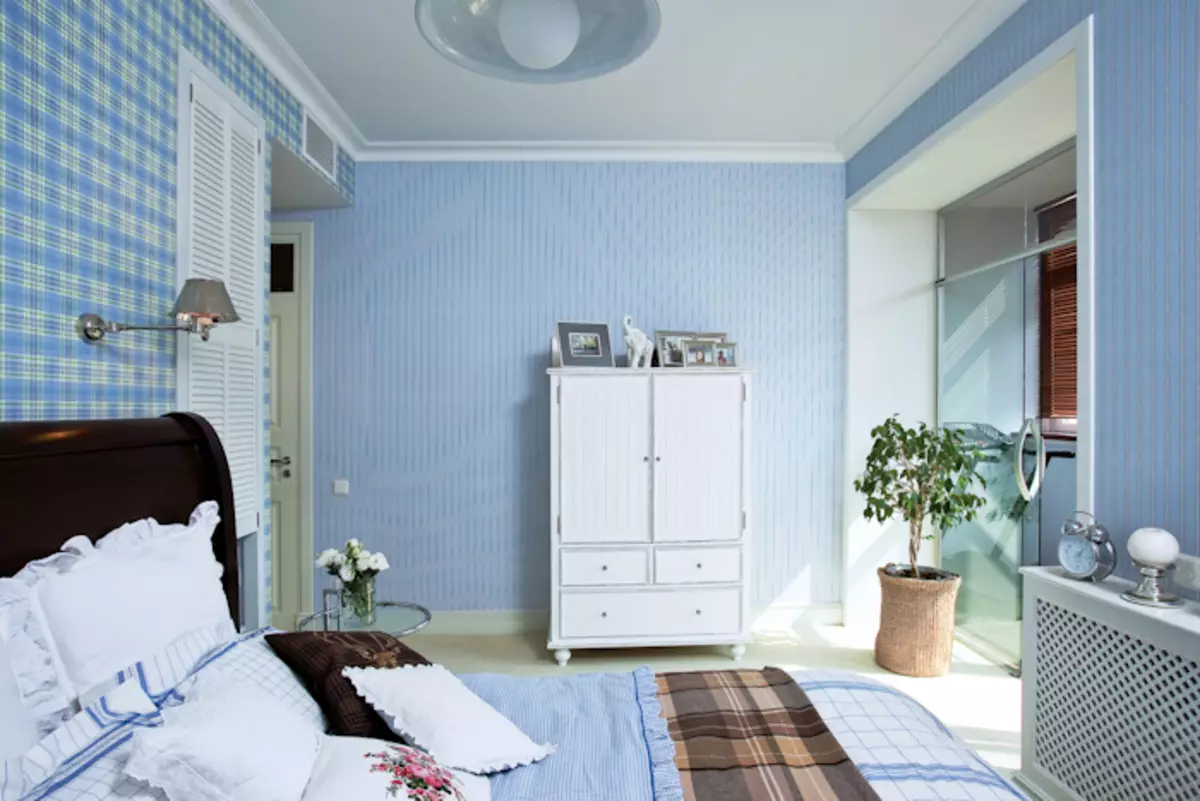
Since, with a fractional structure of space, it is necessary to sacrifice the size of the rooms, they left the minimum number of furniture in them, and for storage of things specially provided two wardrobe. Forward, located between the guest and the bedroom, you can get from the hallway, and it is designed for the outerwear and shoes. This room is about 4.5m2 "was" filled "along the length of the carrier wall (1.38m) separating the loggia from the bedroom, and the latter acquired more harmonious proportions. The second dressing room is in the bedroom. Both are so neatly inscribed in the overall layout that their presence is almost imperceptible.
Truly surprisingly, as on a relatively small area, it was also possible to place a bathroom, a bathroom, a vestibule between the hallway and the bedroom.
Non-standard doors
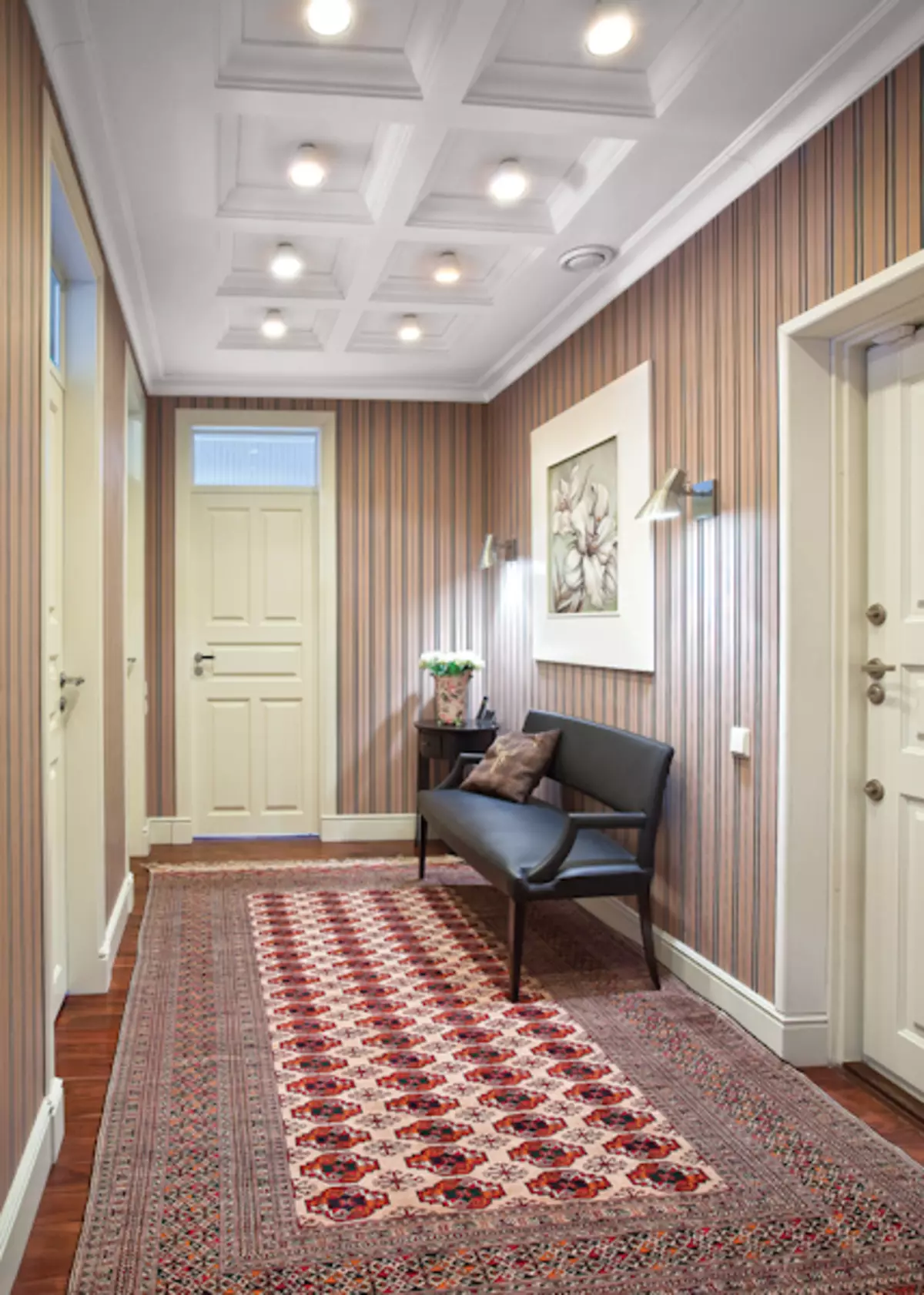
The planning solution is based on a clear division of an apartment for individual rooms. Therefore, it became possible to arrange each of them individually. Thus, the hallway and the studio are made in the art deco style with fusion elements and are associated with American design. You can watch the Alloy of the English Country and Provence. More "French" character at the nursery. Gouge, employees, also a cabinet, used retro elements, but without specific national nationality. The bathroom is associated with traditional English aesthetics, and the bathroom has a neutral modern appearance.
The color solution of all rooms, with the exception of the bedroom, is based on the combination of white and various shades of cold brown. And in white in all rooms, joinery, causing this apartment, individuality: doors, plinths, lolan doors, screens for radiators. Caring for associations with retro style, designers carefully selected every detail, including lamps, curtains for curtains, accessories for cabinets and interior doors. So, the authors of the project and the hostess did not seek to surprise the skill of stylization - in the first place for them were the convenience and total harmony. It is possible that that is why in the absence of a squeezed brilliance, the apartment has more rare properties and an intelligent character.
Tell the author of the project
When working on this project, we were lucky: the hostess well imagined what functions should be fulfilled, and adopted the most active part in creating design. He is no fictional idea, we proceeded from life needs. There were also concrete wishes: for example, the owner did not want the entrance to the apartment there were cabinets. Therefore, we found the opportunity to arrange a small dressing room for outerwear, leaving the hallmarks as free as possible. We stay the goal is designed and the dressing room in the bedroom. Because of the contours of the facade and the location of the carrier wall, the studio space has the wrong outlines, but they were harmonized with the help of furniture arrangement, making a special niche for the kitchen, where the working modules entered the kitchen, "the hostess did not want to separate the kitchen from the living room and turn it into a tiny compartment. As you know, the kitchen always give household appliances, mess on the working surface and exhaust devices. Therefore, the retractable stereoscopic stretch was selected, and for the order on the table top, the owner is watching very carefully, although it is necessary to cook every morning.
The apartment is connected to the system of centralized channel air conditioning, its hatch can be seen in all rooms. We set up simple white grilles on them, fit well in the interior. I had to withstand the real battle with the builders for the color of the walls in the living room - they did not agree to paint them in such a "dull" tone. But the result was surprised - they recognized that the choice of designers was correct and this shade looks very noble.
Designer Yulia Musnova
The editors warns that in accordance with the Housing Code of the Russian Federation, the coordination of the conducted reorganization and redevelopment is required.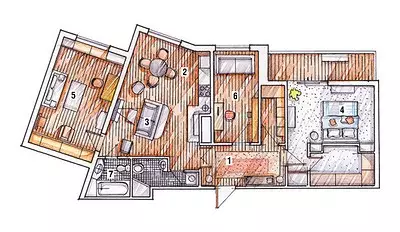
Designer: Julia Mosna
Watch overpower
