Three options for the design project of a two-bedroom apartment with a total area of 64.8 m2 and two options for a three-room total area of 86.4 m2 in the brick-panel house of the new series in-2002
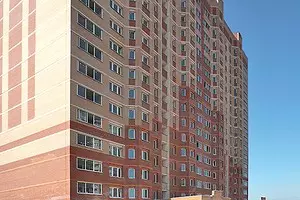
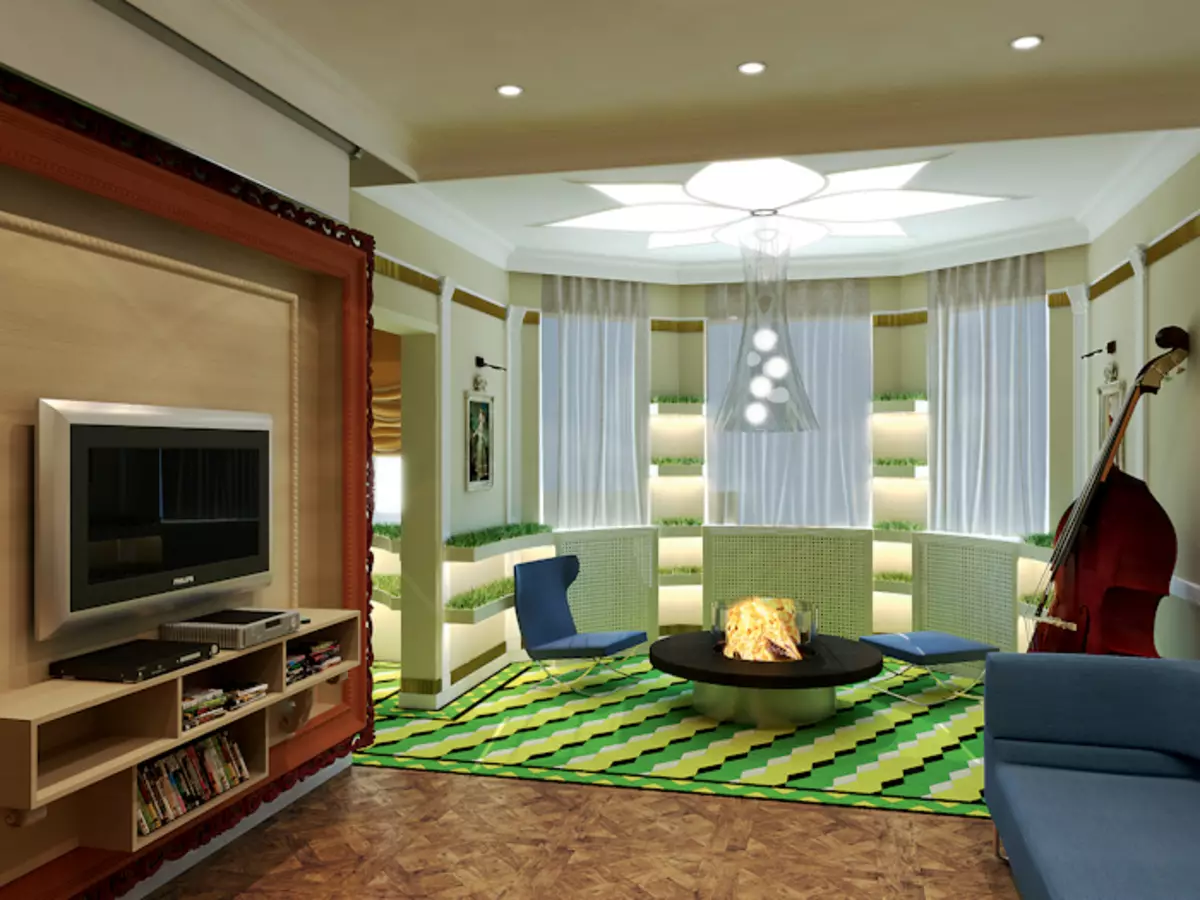
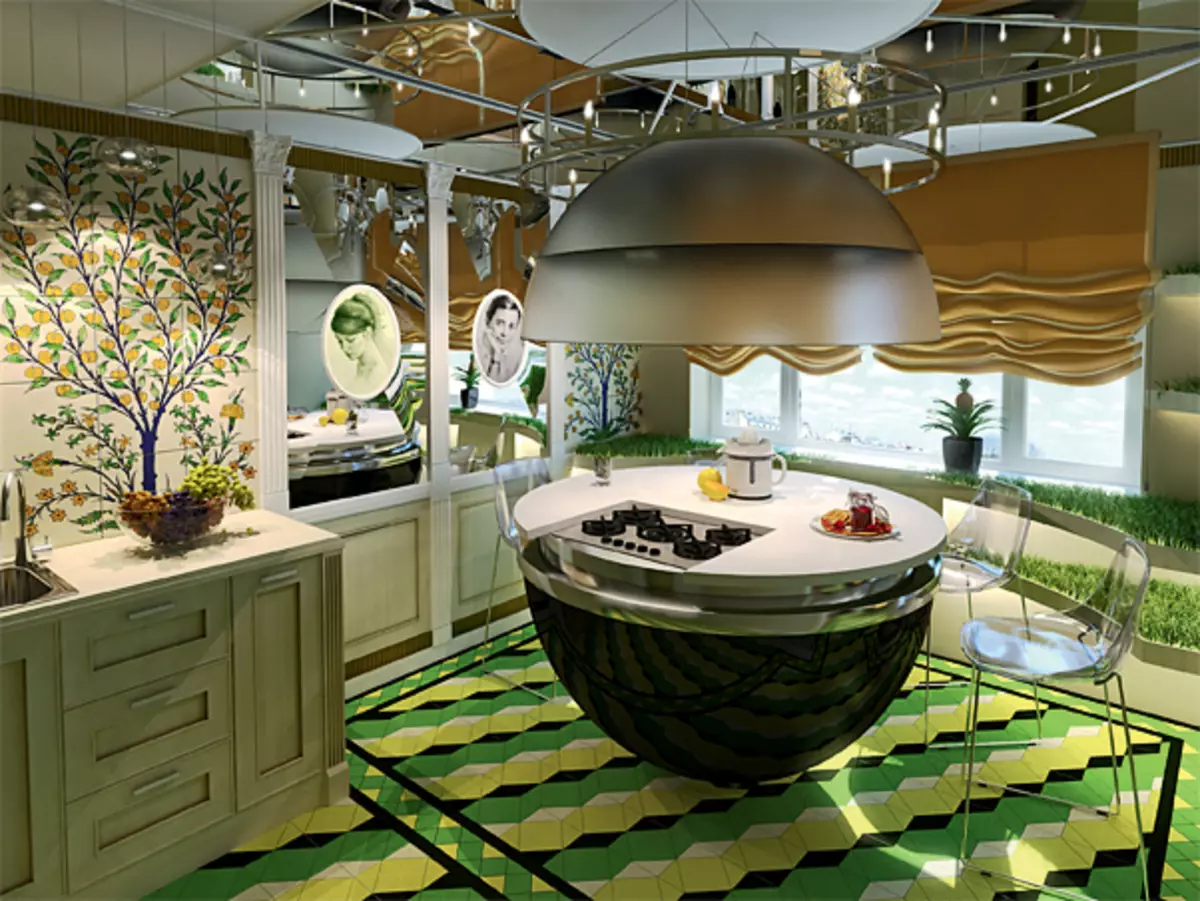
A large number of floor modules made it possible to do without attachments and pay attention to the decor of the walls. They are tiled with a drawing of tangerine trees and highlighted with lamps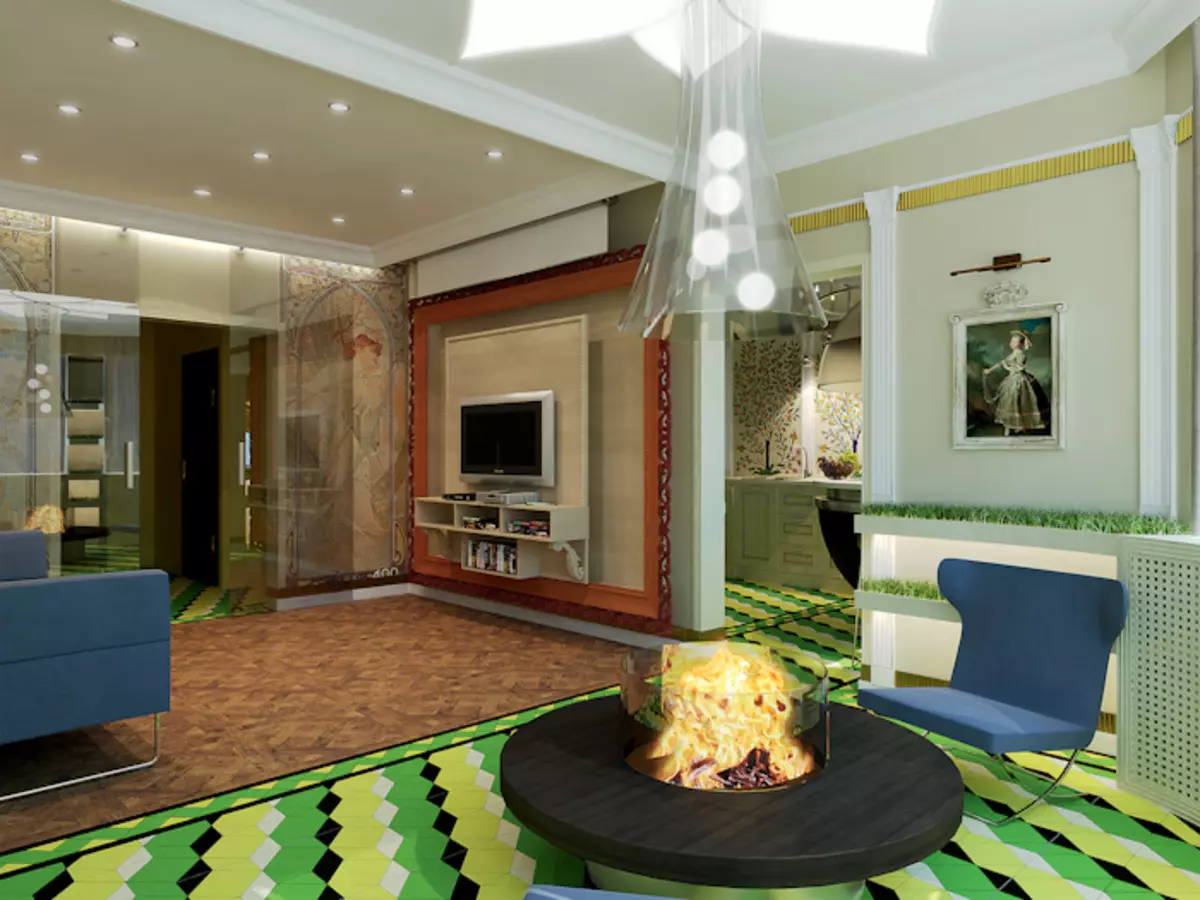
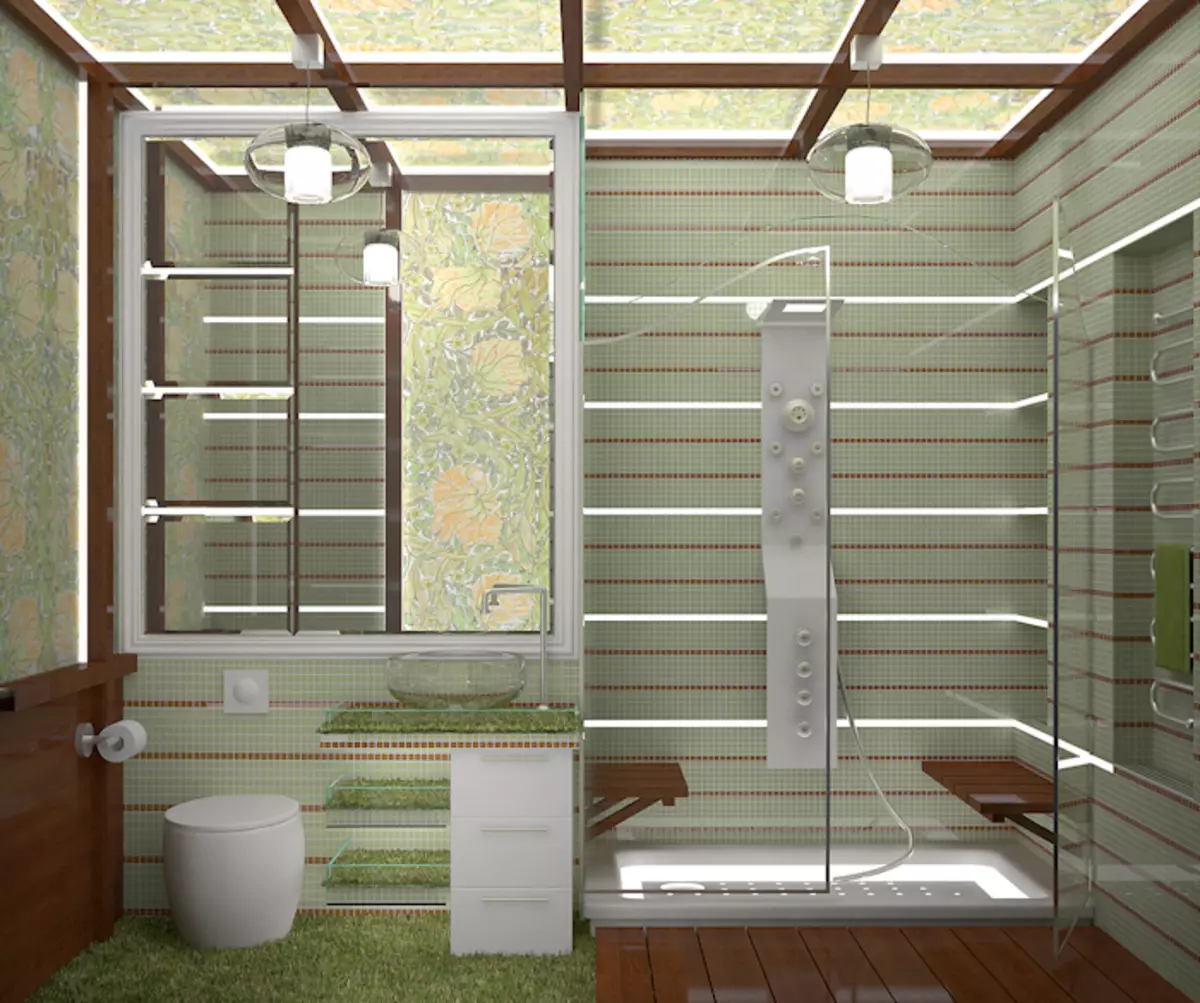
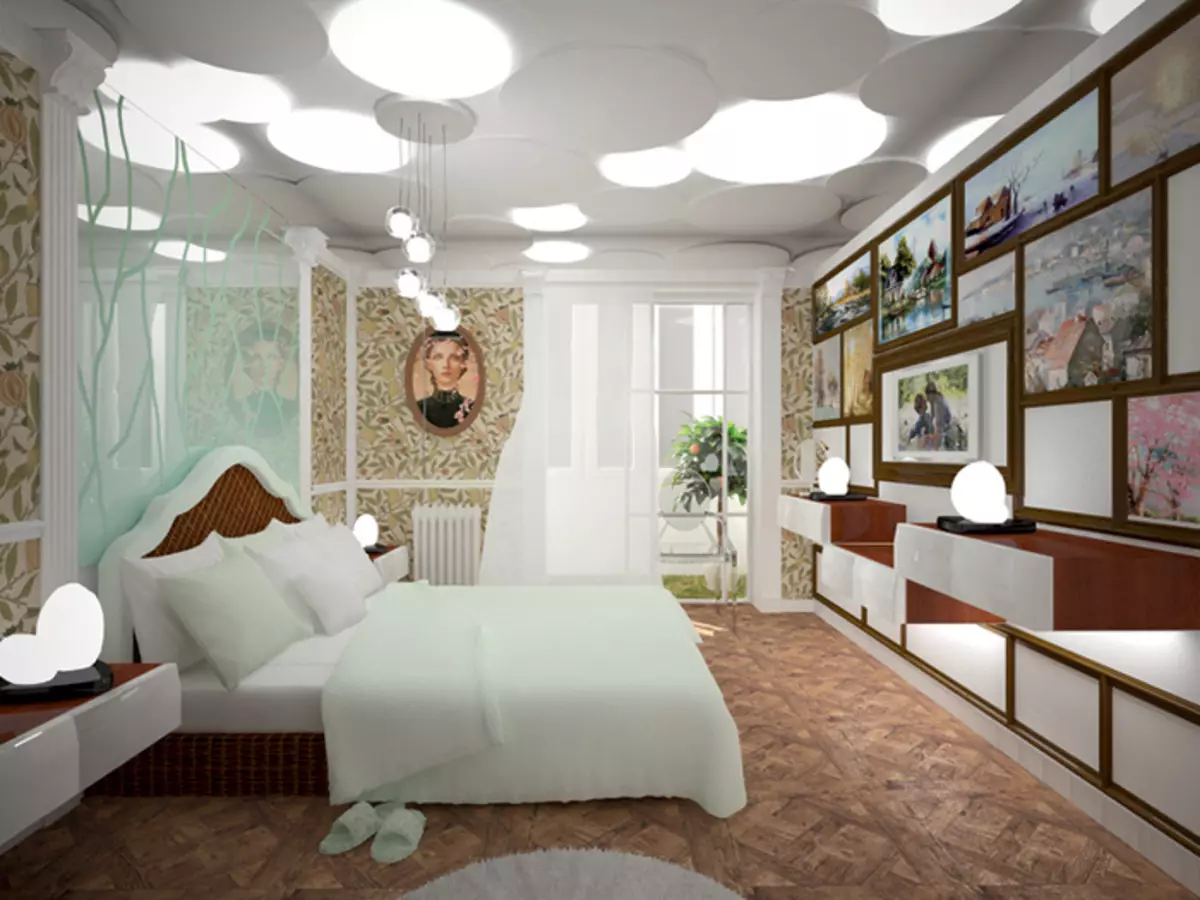
In the interior, the works of artists K.lewis, M.Ivantenko, R.Withaar, G.Hastad, R.Romanova, L.DelaRue and Yeoldartshoppe.com Plan before redevelopment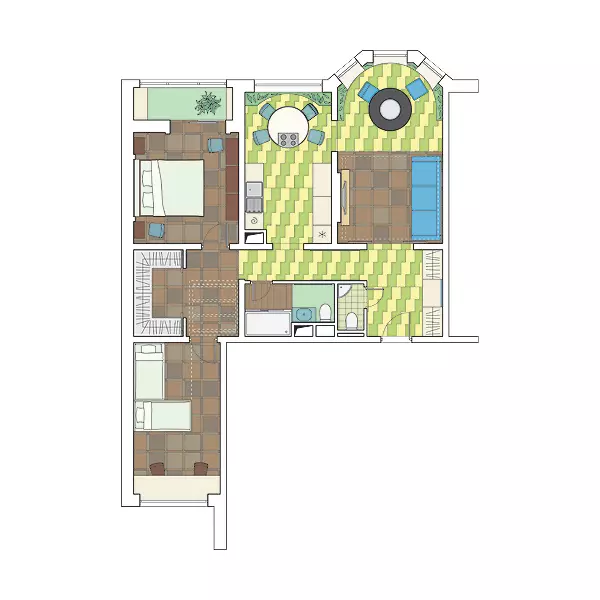
Dear readers, the B-2002 series, developed on the basis of the I-1724 series, we consider for the first time. The carrying frame of these buildings consists of reinforced concrete panels, and the outer walls are from mounted panels with polymer thermal insulation trimmed with bricks. Sections can be ordinary, end and separate, which allows you to build buildings of various configurations. Lyomes have one, two- and three-bedroom apartments.
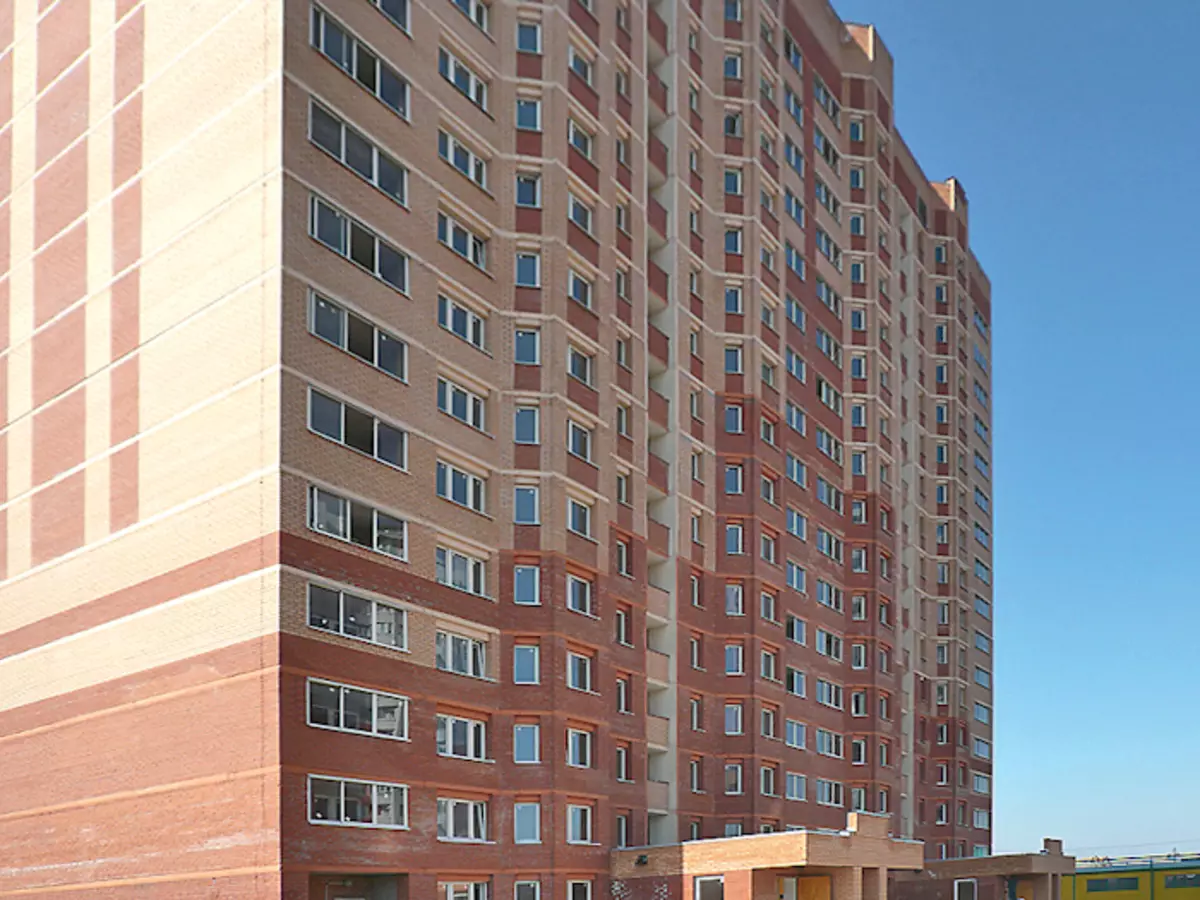
Colored Rhapsody.
The project is designed for a young couple with a teenage daughter. It is assumed that these are active, creative people, therefore a team of young architects and designer offers a functional interior with a bright color decision. Green and turquoise bring a feeling of freshness, which is so lacking in the metropolis. Ateply tones red, orange, chocolate- create a festive mood and comfort. With such a different color, there is no multitude, because several paints are repeated in different rooms and an integer image of the interior occurs.
Project concept:
Creating an original bright interior intended for people with an active life position; Colors depending on the situation help cheer up or relax.
Minor layout changes are affected by bathroom, bathroom and a large living room. In the last, they organize the parents of the parents in the erker and the living room at the entrance separated from the hallway by sliding partitions. At the place of the guest bathroom next to the kitchen arrange a storage room with a washing machine, a laundry dryer and ironing board. The bathroom is expanding by attaching to her former storage room, which allows you to install a home sauna here.
Land of premises actively use a plug. It's a versatile material of advantages: it is soft, warm, elastic, has sound and insulating properties. The palette, the texture and the texture of the cork are diverse, which makes it possible to play contrasts and create various compositions. So, the floor of the kitchens are tiled from the tube of different tones: beige, terracotta, gray and even blue. Walls are covered with cork wallpaper, which do not absorb moisture. The bright coral terracotta color of the table top and the "apron" revives the calm range of the interior and symbolizes the fire of a homely hearth. The tabletop and the sink embedded in it are made of artificial stone.
The living room is designed in a muted pastel column promoting relaxation. The shelving, framing the TV, is separated by a veneer of a bleached oak; In the tone of him - the upholstery of the sofa. Walls are covered with light peach wallpaper. Vugl-lamps with lampsulators of a salad color. The carpet with a pattern consisting of squares of all named tones, combines a multicolor interior. The sofa can be laid and used as an additional bedroom for guests. "Office" luminescent lamps with rectangular plates emphasize the public appointment of the living room. Lot the bedroom located in Erker lights a lamp-bouquet of orange bells-bells.
The parents of the parents are separated from the living room with sliding doors from the matte glass: they visually isolate the private room and at the same time they skip the daylight into the representative zone. The wall in the headboard is covered with cork wallpaper with a vegetable pattern. This material has sound-absorbing properties that in this case there is a TV in the living room. On a small area there is a place for a double bed, a spacious cabinet and a pair of transparent plastic chairs-tables.
Children is designed for a rather serious schoolgirl for his years with versatile interests. Along the two walls, racks are installed, on the shelves of which you can place not only the extensive library and the phonomet of the young hostess, but also its crafts. Written table is a continuation of the windowsill. A worktop is embedded with decorative porridge for plants. It, like an aquarium, mounted in the septum with shelves, revitalizes the interior. The reservoir is visible from the sofa serving a sleeping place. Watching the leisurely floating fish and the game of light and shadows, the girl will relax and will fall faster. The backlight of the aquarium in the dark serves as a nightlight.
One of the walls of the bathroom is finished with a tile. It is unusual, expressive and inexpensive, as you can use the "budget" option. The rest of the walls and the floor are lined with large-format (5025cm) Tiles of Agatha (Pamesa, Spain) of bright "explosive" colors. Coin place a glossy stretch ceiling.
Strengths of the project:
Do not affect the supporting structures
Transformation of a two-room apartment in a three-bedroom with two bedrooms and a living room
Big Corner Kitchen Front is comfortable and ergonomic
Organization of the pantry and enforcement and expansion of the area of this room at the expense of the corridor
Increase in the bathroom and the device of a separate home sauna
Weaknesses of the project:
The living room becomes a room with a weak insolation
few storage sites
Insufficient soundproofing bedrooms
Combined bathroom for a family of three
| Project part (author's supervision by agreement) | 79080 rub. |
| Work builders | 4495t. Rubles. |
| Building materials (for draft works) | 180 thousand rubles. |
| Type of construction | Material | number | Cost, rub. |
|---|---|---|---|
| Floors | |||
| Entrance hall, bathroom, pantry, corridor | Ceramic tile Agatha (Pamesa) | 20.4m2 | 17 800. |
| Kitchen, Loggia, Children's, Living Room, Bedroom | Cork coating (large-format color panel, as well as a monophonic CORKSTYLE) | 47.4m2. | 74 700. |
| WALLS | |||
| Bathroom, postpotion | Ceramic tile Agatha (Pamesa) | 23m2. | 22 900. |
| Living room, bedroom | Decorative FEIDAL plaster | 30kg | 13,700 |
| Wallpaper marbrug. | 1 roll | 4200. | |
| Rest | Corkstyle cork coating | 51m2 | 80 500. |
| Paint V / D Dulux, Koler | 15l | 22 600. | |
| Ceilings | |||
| Bathroom, postpotion | Stretch ceiling clipso. | 10,8m2. | 18 900. |
| Rest | Paint V / d Beckers | 19l | 7300. |
| Doors (equipped with accessories) | |||
| Parishion | Steel door "Bravo" | 1 PC. | 23 800. |
| Bathroom with sauna, bearing, kitchen, children | Union swing doors | 5 pieces. | 69 400. |
| Living room, bedroom | Sliding glass doors ECALUM | 4 things. | 63 800. |
| Plumbing | |||
| Bathroom, postpotion | Bath, toilet, sink with a table, mirror- EAGO | 4 things. | 84 800. |
| Mixer, shower headset- Damixa | 2 pcs. | 27 100. | |
| Cumulative boiler for 70l "Termex" | 1 PC. | 12,000 | |
| Heated towel rail "SUNERGA" | 1 PC. | 11 600. | |
| Wiring equipment | |||
| The whole object | Outlets, circuit breakers- ABV | 23 pcs. | 22 000 |
| LIGHTING | |||
| The whole object | Lamps: suspended, ceiling, sconce, built-in (Italy, Germany, China) | 17 pcs. | 57 800. |
| Children's | Plastic panels (Russia), to order | 2,6m2 | 9400. |
| Furniture and interior details (including custom) | |||
| Hallway, corridor, bearing | Standard, Hanger - "Stage" | 2 pcs. | 4900. |
| Built-in wardrobes, racks (Russia) | - | 79 800. | |
| Living room, bedroom | Sofa bed "Kalinka" | 1 PC. | 69 900. |
| Bed (China), Kartell Stool | - | 24 300. | |
| Wardrobe, wall-rack (Germany) | - | 154 700. | |
| Kitchen | Kitchen "Maria", remount (to order), Corian tabletop | 4.4 M. | 237 000 |
| Dining table Four 4522-4525, Lou Lou Ghost- Kartell chairs | 5 pieces. | 38 800. | |
| Children's | Sofa bed (Italy) | 1 PC. | 110,000 |
| Racks, table top, cabinet, wardrobe- to order (Russia); Coffee table (plastic) andkea | - | 250,000 | |
| Chair (China) | 1 PC. | 3800. | |
| Built-in Aquarium- to order (Russia) | - | 38 900. | |
| Bathroom with sauna | Making sauna to order (Russia) | - | 140,000 |
| Total (excluding the work of builders and draft materials) | 1 795 900. |
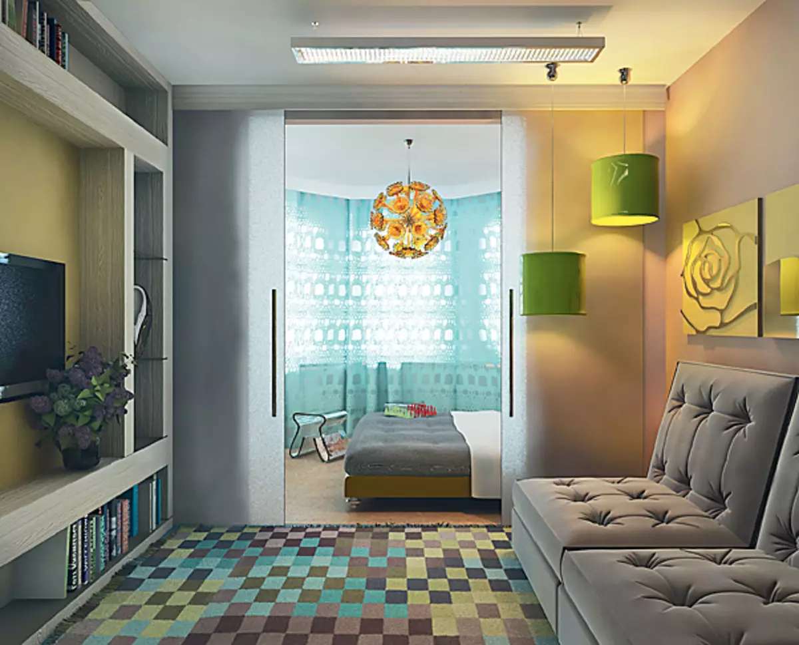
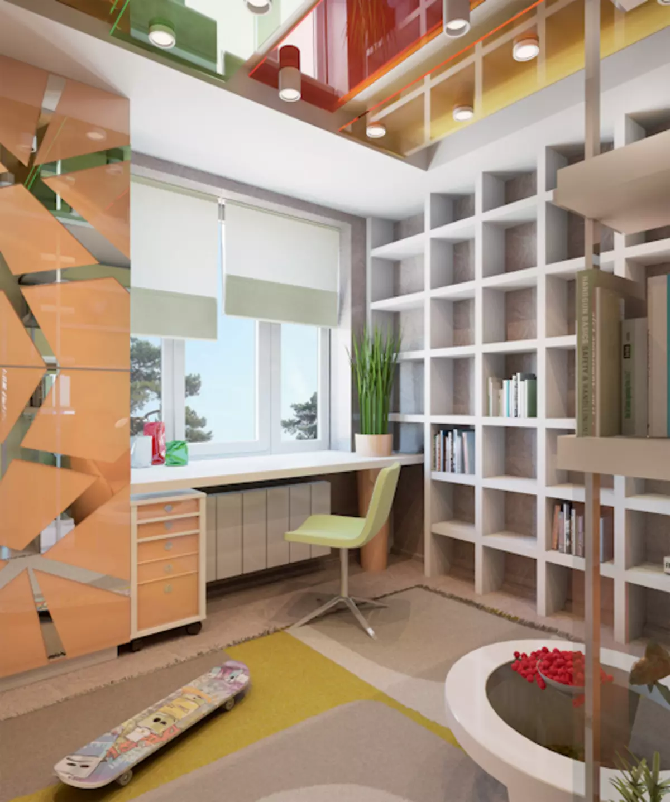
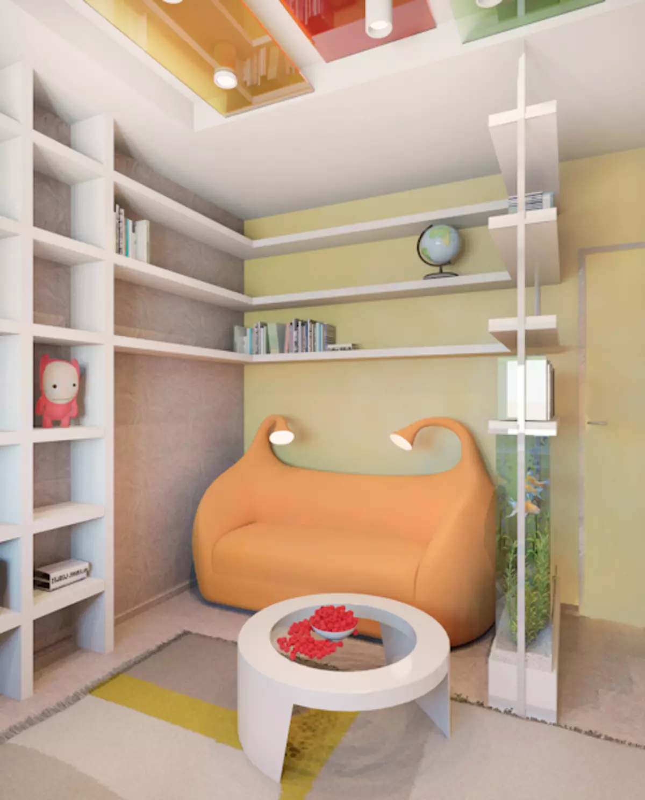
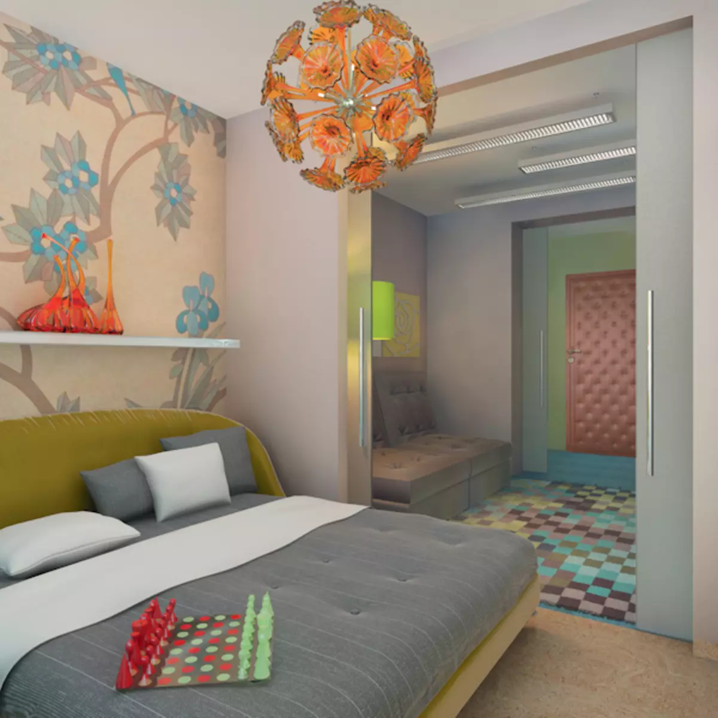
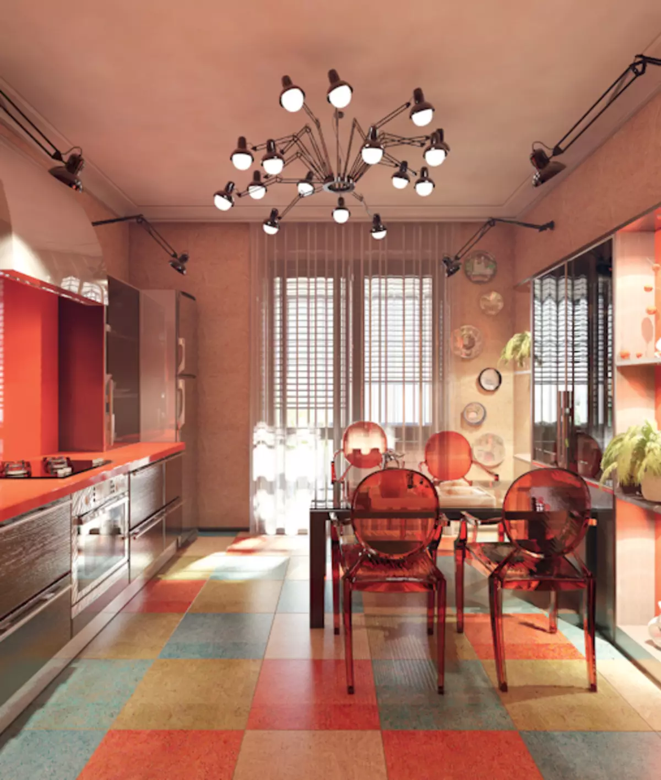
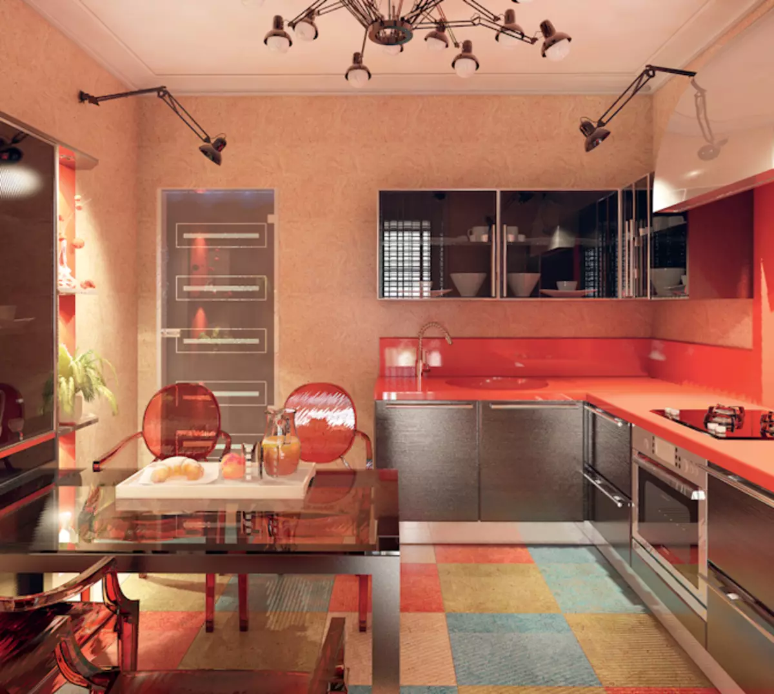
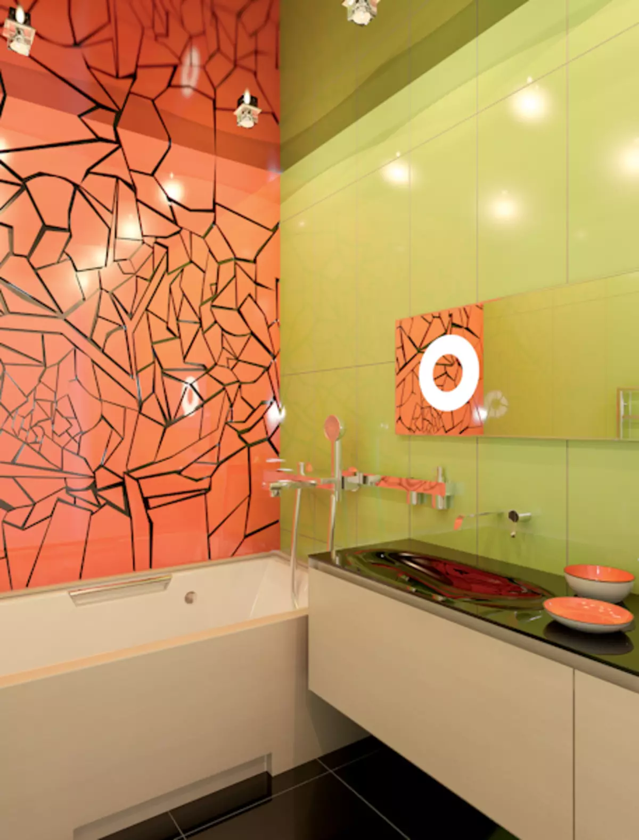
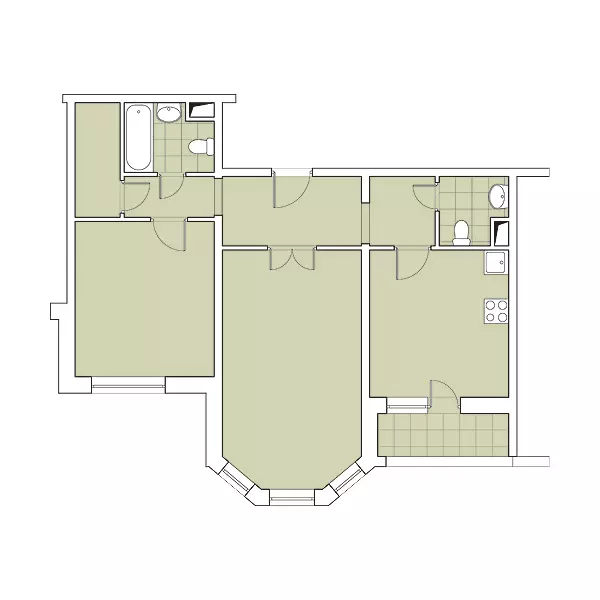
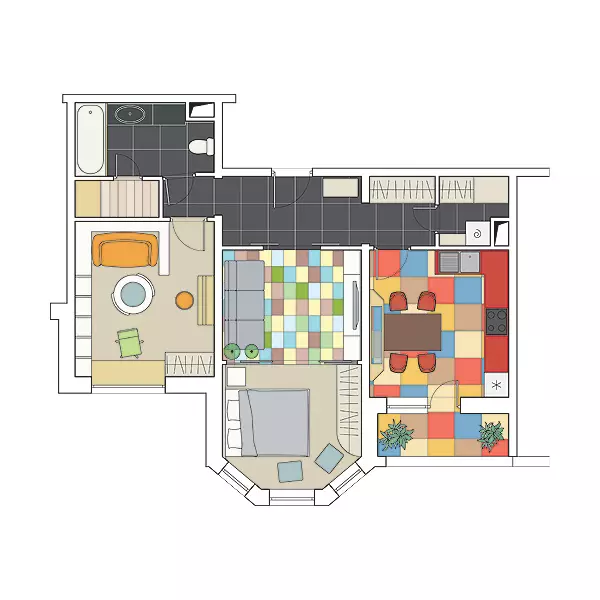
Aromas Morocco
The project was created for a family of three parents and the son of younger school age. It is assumed that the owner on the debt of the service lived in the countries of the East with his family for several years, and everyone fell in the soul oriental color with a wide palette of warm tones, bizarre forms, carved figures and ornaments. Therefore, a Moroccan style is chosen for the apartment and use various items brought by the hosts from trips.
Project concept:
The transformation of a two-room apartment in a three-room. Linking in the interior of the bright, juicy oriental color.
The author of the project retains two bathrooms. Guest (in it, among other things, install a shower cabin) and the master in which there is an angular bath, a toilet and a washbasin with a substrem. For a washing machine, there are even two places (to choose the hosts) - in the kitchen and adjacent to the master bathroom to the storehouse (the latter remains in the previous boundaries).
The furniture front in the kitchen is located along two walls, which allows you to create a large working area. The center is a dining table, designed for three people. If necessary, it can be decomposed, and then six people will fit.
Extremely and niche near the guest bathroom installed the built-in wardrobes for the outerwear. Eliminated opposite the entrance doors put a bench-galoshnitsa, and the mirror hang over it.
Son take a separate room. The second, more in the area, the residential premises combines two function-living rooms and bedrooms of parents. From the folding sofa refuse and organize a cozy corner for recreation with a full-fledged bedroom. In order for the sleep zone in the Erker is isolated from the public part of the apartment, the room is divided by approximately in half a partition from GLCs with a deaf part in the middle (the headboard is adjacent to it) and two symmetrical openings on the sides that transmuse the daylight into the living room.
The author of the project does not set the task to soundly insulated the bedroom, since it is assumed that it will not be used simultaneously with the living room. Therefore, the partition only visually shares the premises, and in its top there are four lunic arched openings to improve living room insolation.
According to the architect-designer, carved wood and eastern mosaic are suitable for the "palace" interiors, but in the usual "two-plate" look inappropriate. Therefore, Moroccan style adapt to the conditions of the urban apartment and use more modern and democratic materials for finishing finish.
Along one of the walls of the living room, a built-in wardrobe with mirror doors is installed, a visually increasing small room. The walls are covered with decorative plaster, and around the perimeter decorated with an ornament, applied using a stencil. Under the ceiling, a large stained glass lamp with a pattern repeated on the cabinet doors; On the walls - shed in oriental style. Only bed and chest of drawers are placed. Top light is not here: this zone is used only for sleep, so the wall lights are quite enough. Vaby put a bunk design with a sofa at the bottom and a bed at the top. Bed with an orthopedic mattress, which is important for a growing boy. The sofa is conveniently placed by peer coming. Uokna- desktop. The walls are separated by decorative plaster of different colors, places covered with painting. For outdoor activities, the so-called wall-climbing wall is intended, which is recommended to be installed at the entrance to the room. Gossevoy bathroom walls are tiled with oriental motifs and covered with plaster.
Strengths of the project:
Minimum redevelopment that does not affect bearing walls
Many storage locations
Transformation of a two-room apartment in three-room
Increase the area of the guest bathroom and installing a shower in it
The storeroom provides a place for washing machine and drying linen, as well as ironing board
Weaknesses of the project:
Lack of any sound insulation between the bedrooms of parents, living room and hallway
Many designs and decor elements are made to order, which makes the project more expensive
too narrow passes between living room and bedroom (width each- 70cm)
The large room is divided into two parts, which significantly reduces the free space
| Project part (author's supervision by agreement) | 60 thousand rubles. |
| Work builders | 650 thousand rubles. |
| Building materials (for draft works) | 290 thousand rubles. |
| Type of construction | Material | number | Cost, rub. |
|---|---|---|---|
| Floors | |||
| Corridor, kitchen | FAP CERAMICHE PORT | 22.5m2. | 78 750. |
| Loggia | ITalon porcelain stoneware | 3.1m2 | 2790. |
| Masterian bathroom, guest bathroom | Ceramic tile Eco Ceramica | 7m2. | 21 600. |
| Bedroom living room | Parador Parquet Board, Plinth (Russia) | 20m2 | 56,000 |
| Children's | Laminate Parador, Plinth (Russia) | 13m2 | 16 200. |
| WALLS | |||
| Masterian bathroom | Ceramic tile Eco Ceramica | 16m2. | 48,000 |
| Guest bathroom | Ceramic tile Mainzu. | 9m2. | 27 500. |
| "Apron" | Ceramic tile Eco Ceramica | 3.7 m2 | 11 160. |
| Living room, children | Decorative Clavel Stucco | 35kg | 17 800. |
| Rest | Paint V / d, Koler Dulux | 16l | 6450. |
| Ceilings | |||
| Children's | Stretch ceiling Simplex | 9m2. | 9000. |
| Rest | Paint V / D Dulux | 19l | 7300. |
| Doors (equipped with accessories) | |||
| Parishion | Steel door "Taares" | 1 PC. | 37 800. |
| Kitchen, guest bathroom, children's, pantry | Interior doors "Sofya" | 4 things. | 70,000 |
| Masterian bathroom | Sliding door guide mechanism | 1 PC. | 34 200. |
| Plumbing | |||
| Master and guest bathrooms | Sink (Morocco) | 1 PC. | 35 500. |
| Corner Bath DOCTOR JET | 1 PC. | 17 000 | |
| Sink, Toilets, Hatria, Installing Hansgrohe | 3 pcs. | 21,900 | |
| Shower pallet, glass curtains- HSK | 2 pcs. | 44 500. | |
| Shower headset, mixers- Axor | - | 17 920. | |
| Heated towel rails PAX. | 2 pcs. | 10 600. | |
| Kitchen | Blanco washer, ORAS mixer | 2 pcs. | 6400. |
| Wiring equipment | |||
| The whole object | Sockets, Switches- Legrand | 30 pcs. | 32 500. |
| LIGHTING | |||
| The whole object | Lamps: suspended, sconce, ceiling (Russia, Morocco); Production of a stained glass (to order) | 20 pcs. | 98 560. |
| Furniture and interior details (including custom) | |||
| Parishion | Modular composition for the hallway (Russia) | - | 54 200. |
| Entrance hall, pantry, corridor | Built-in wardrobes, rack (Russia) | - | 194,000 |
| Living room | Sofa bed "Laguna" | 1 PC. | 58,000 |
| Built-in wardrobe (Russia) | 1 PC. | 80,000 | |
| Stained glass window (by designer sketches) | 1 PC. | 28 350. | |
| Tumba (Russia), coffee table (Morocco) | 2 pcs. | 89,000 | |
| Bedroom | Bed (Russia), Dresser (Morocco) | 2 pcs. | 95,000 |
| Kitchen | Kitchen "Abt" (without equipment), dining table with wooden table top, chairs- teak house | - | 147,000 |
| Children's | Bed bunk Meblik | 1 PC. | 32 400. |
| Wardrobe, Shelves (Russia) | - | 56,000 | |
| Desktop (to order), chair (Russia) | 1 PC. | 24 400. | |
| Guest bathroom | Cabinet for shell- to order (Russia) | 1 PC. | 29 800. |
| Loggia | Tubes (China), Chair TEAK HOUSE | 3 pcs. | 13 800. |
| Total (excluding the work of builders and draft materials) | 1 631 380. |
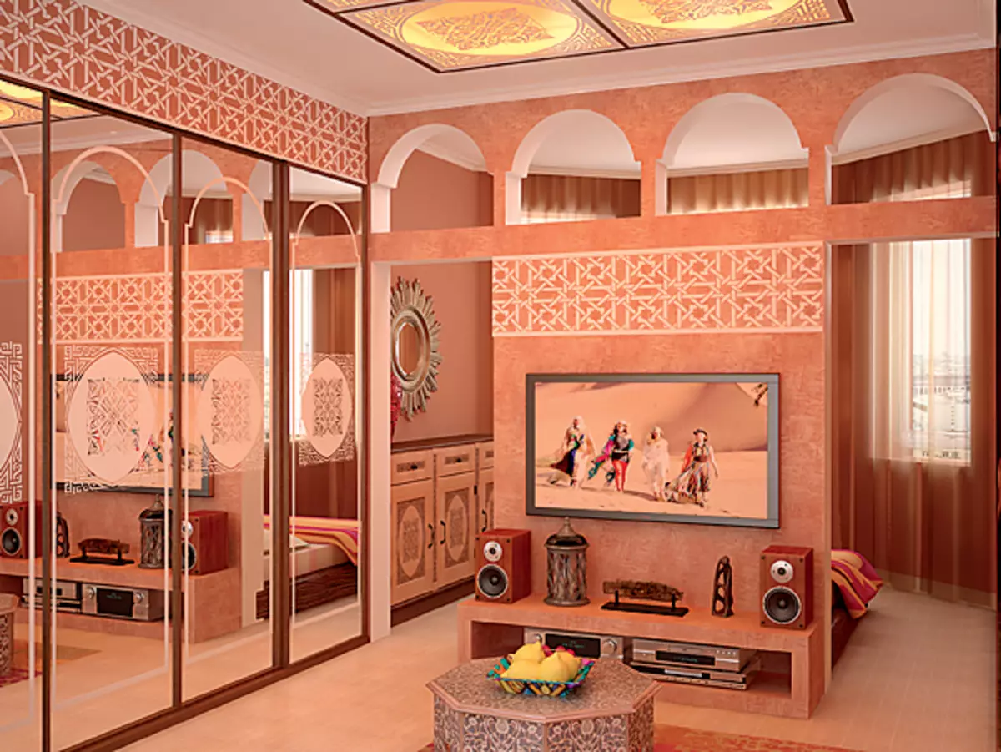
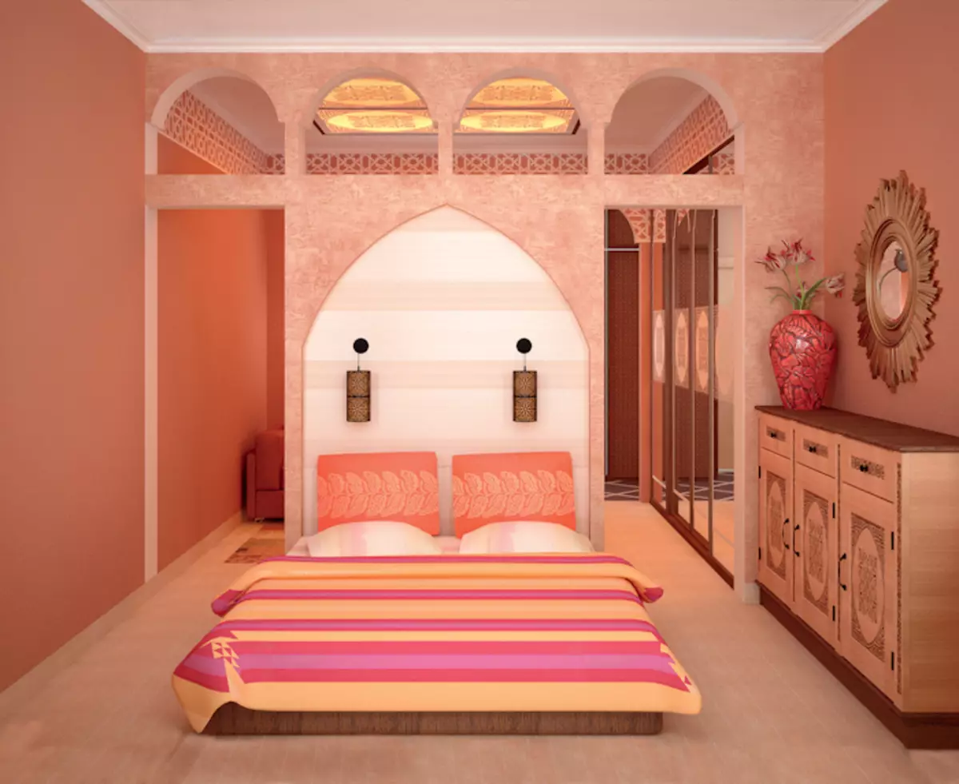
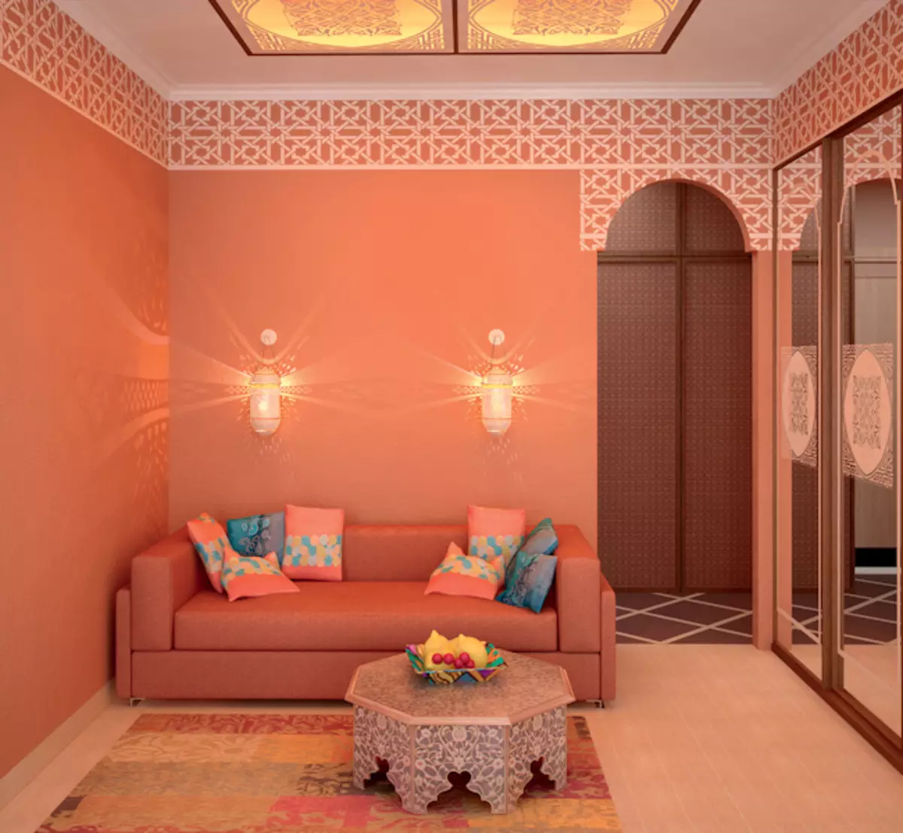
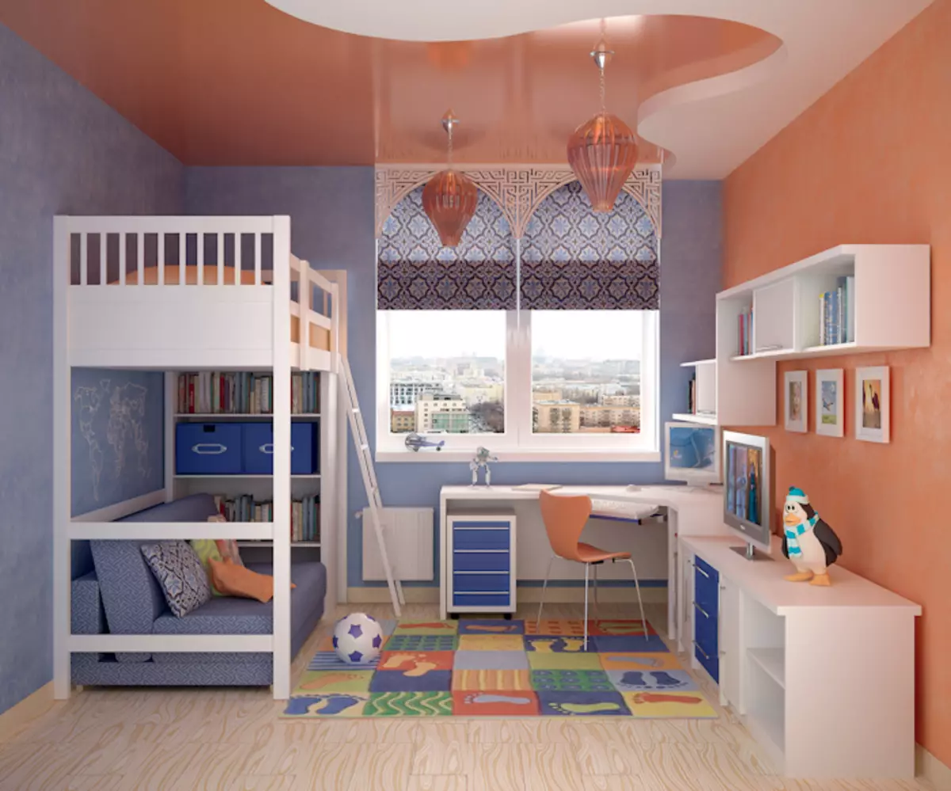
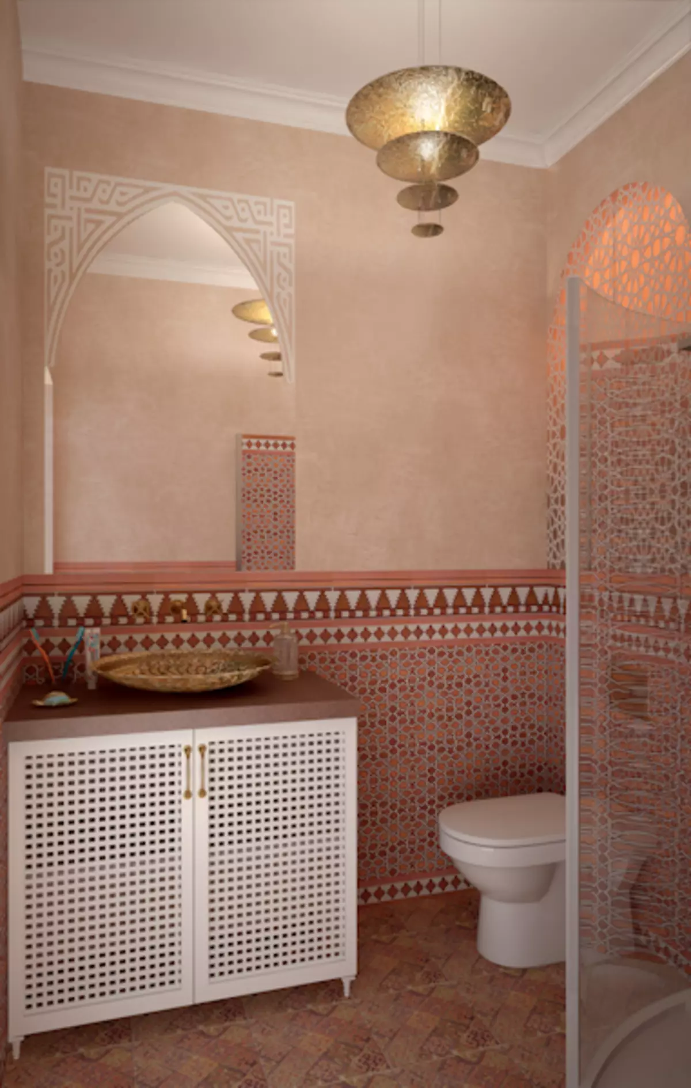
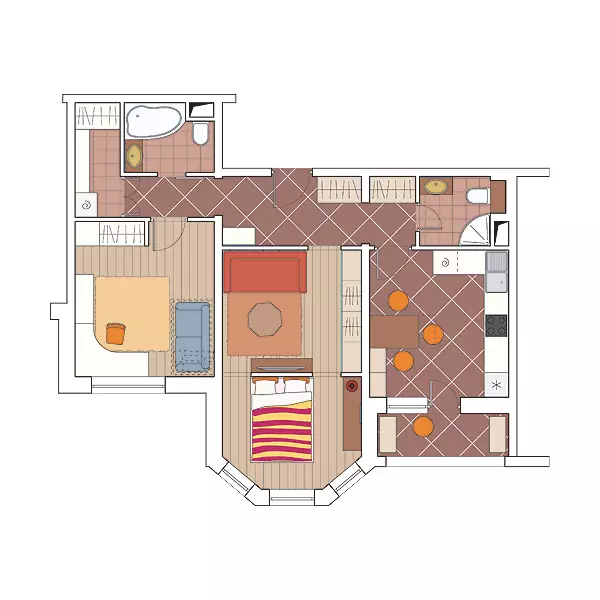
Red and White
The project is designed for a young couple with a child. It is assumed that the owners of the apartment are energetic, with a sense of humor, ready to experiment. Each room has a bright individuality and contributes to the general cheerful image created by the designer.
Project concept:
The maximum functional use of space, the creation of a life-affirming interior due to the combination of laconic architectural solutions and bright color accents.
The layout almost does not undergo changes, with the exception of the area between the kitchen and the hallway. The door to the bathroom is tolerated closer to the kitchen, which allows you to mount a wardrobe on the resulting niche. Estimated room is installed washing and drying machine, as well as ironing board and storage systems. To provide a good air exchange, in this room are organized forced exhaust ventilation.
Let's get on the left of the entrance door, and the spray compartment is placed. Walls are separated by a white artificial stone. On their background, the red front door looks especially advantageous. The floor is lined with light porcelain stoneware with red square inserts.
The main planning problem has to be addressed in this project is the organization of children's. To do this, the larger living room is divided into two zones using symmetric drywall structures and sliding partitions from matte glass. Closer to the window are children, and the rest of the part is discharged under the living room. Plasterboard structures are functional: from the side of the living room in them, deep shelves for magazines and various baubles are mounted. The doorway between the hallway and the living room is expanding, which allows you to visually increase the space. The wall covering is used by two types of wallpaper: under painting without pattern, creating the effect of plastered and painted walls, and into a wide black and white strip.
There is everything you need a rude baby: a sofa, a wardrobe, shelves for books and a writing desk. If necessary, it is isolated from the living room with sliding partitions. The parent bedroom has to rest, despite the use of bright spots in the interior. On the half-cream and white parquet board.
It is tastened to dismantle the bottomroom block, carry the radiator and install sliding glass doors leading to the loggia. The latter insulation, install a heap system, finish the walls with white artificial stone and equip there a small workplace.
Kitchen swiniere many glossy surfaces, visually increasing room volume: lacquered furniture facades, shiny tile "Apron", chrome fittings, glass dining table tabletop. Bright red spots (chairs, porcelain tape on the floor in the workspace) and a large black pea on the wallpaper look like decorations on the background of snow-white walls, floor, ceiling and furniture. The dominant light gamma creates the illusion of space and helps to avoid fatigue. Saturated black (blinds, table, chair on the loggia) gives the interior some graphicness.
The bathroom is left in the same place. Here are installed plumbing with a clear rectangular form-acrylic bath and mounted toilet. The room is decorated in white-olive gamme with red accents.
Strengths of the project:
Minimum changes in layout, non-affected structures
Transformation of a two-room apartment in a three-room, the organization of children's while maintaining the living area
Loggia workplace
There is a shop with a function of a minor and large amount of cabinets
Improving the inlets of the kitchen and the corridor by dismantling the windows block on the loggia and open opening in the kitchen
Weaknesses of the project:
Dismantling of the windows block and transfer of the radiator in the kitchen will require coordination and make a project more expensive
Insufficient sound insulation of children
Lowering the insolation of the living room
| Project part (author's supervision by agreement) | 35 thousand rubles. |
| Work builders | 670 thousand rubles. |
| Building materials (for draft works) | 290 thousand rubles. |
| Type of construction | Material | number | Cost, rub. |
|---|---|---|---|
| Floors | |||
| Hall, corridor | Porcelain stoneware, Decor- Italon | 8.5m2 | 8400. |
| Living room, Children's bedroom | Duowood parquet board | 32m2. | 54 400. |
| Bathrooms | Cerambula Refin | 6m2 | 12 600. |
| Kitchen, shopping room, loggia | Ceramic Tile Aparici Porcelanico | 22m2. | 29 800. |
| WALLS | |||
| Entrance hall, loggia, bathroom | Artificial Stone (Russia) | 44.1 m2 | 42 700. |
| Living room, bedroom, kitchen | Designer Wallpaper Black White (Eijffinger B.V.) | 8 rolls | 24 500. |
| Kitchen "Apron" | Ceramic tile Porcelanosa. | 3m2. | 4400. |
| Bathroom | Ceramic tile Viva Ceramica | 15m2. | 33,000 |
| Decorative Panel Viva Ceramica | - | 8000. | |
| Sanusel | Tile Aparici Porcelanico. | 24m2. | 33 600. |
| Rest | Wallpapers for painting (Germany) | 5 rolls | 4150. |
| Paint V / d, Coleler Tikkurila | 10l | 6800. | |
| Ceilings | |||
| Bathroom, Bathroom | Stretch ceiling carre noir | 6,8m2. | 9000. |
| Rest | Paint V / d Tikkurila | 20l | 6700. |
| Doors (equipped with accessories) | |||
| Parishion | Steel door Torex | 1 PC. | 20 500. |
| Living room, Children's bedroom | Sliding doors glasline, guide mechanism (Germany) | 3 pcs. | 78,000 |
| Rest | Interior doors rosdver | 4 things. | 37 900. |
| Plumbing | |||
| Bathroom, Bathroom, Kitchen | Acrylic bath TEIKO | 1 PC. | 36,000 |
| Catalan Overhead Sink | 1 PC. | 12,000 | |
| Toilet insert Duravit, Geberit Installation | 2 pcs. | 25 400. | |
| CAT (ToOMEC) heated towel | 1 PC. | 4700. | |
| Angle sink Roca. | 1 PC. | 2800. | |
| Unitaz-compact Svedbergs | 1 PC. | 19 500. | |
| Heated towel rail "Nika" | 1 PC. | 1700. | |
| Sink Blanco | 1 PC. | 4500. | |
| Mixers, Wasser Kraft shower headset | 4 things. | 25 100. | |
| Wiring equipment | |||
| The whole object | Sockets, Switches- Legrand | 60 pcs. | 14 100. |
| LIGHTING | |||
| The whole object | Lamps: Ceiling, Chandeliers, Pendant, Table Lamps, Built-in (Italy, Spain) | 32 pcs. | 195,000 |
| Furniture and interior details (including custom) | |||
| Parishion | Wardrobe, wardrobe, hanger, mirror (Russia) | - | 47 200. |
| Bathroom | Tumba (to order) | 1 PC. | 5500. |
| Shelves from MDF (Russia) | 3 pcs. | 1000. | |
| Kitchen | Kitchen "Rima" (without technology) | 5.2 pose. M. | 170 700. |
| Monelli Artificial Stone Countertop | - | 67,000 | |
| Dining table Effezeta. | 1 PC. | 9600. | |
| Chairs Morelato. | 4 things. | 47,000 | |
| Living room, children | Sofas, chair- andkea | 3 pcs. | 55,000 |
| Wardrobe, Desk, Coffee table (Russia), Book rack (to order) | 4 things. | 98 700. | |
| Rack for TV andkea | 1 PC. | 8000. | |
| Bedroom | SMA bed (without mattress) | 1 PC. | 79 500. |
| Bedside Tubes, Tubes for TV- andkea | 5 pieces. | 43 500. | |
| Sliding wardrobes (Russia) | 2 pcs. | 58,000 | |
| Loggia | Writing table, chair- andkea | 2 pcs. | 25 900. |
| The whole object | Textiles (Russia) | - | 107,000 |
| Total (excluding the work of builders and draft materials) | 1 578 850. |
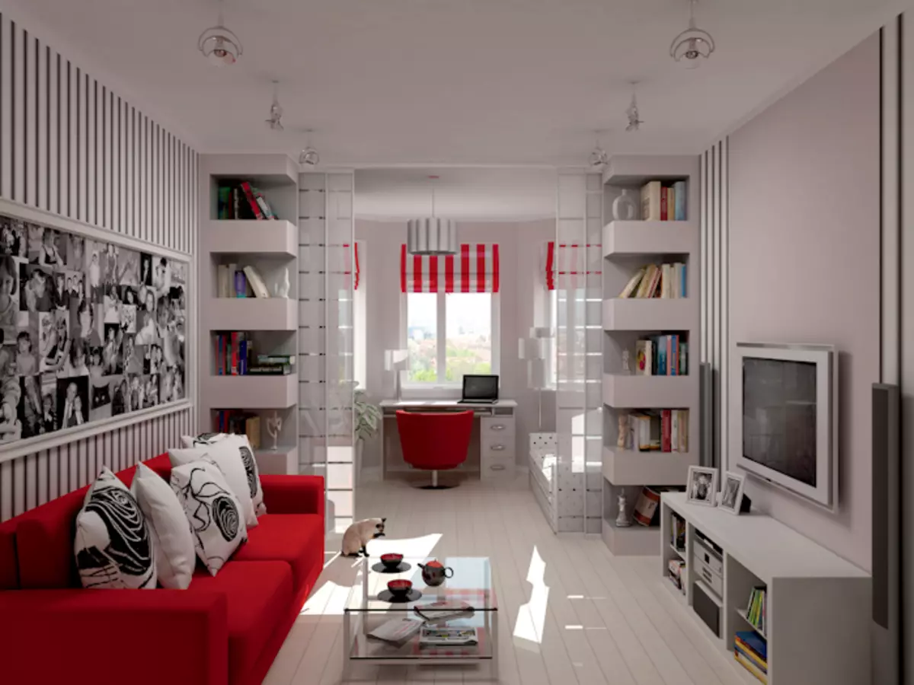
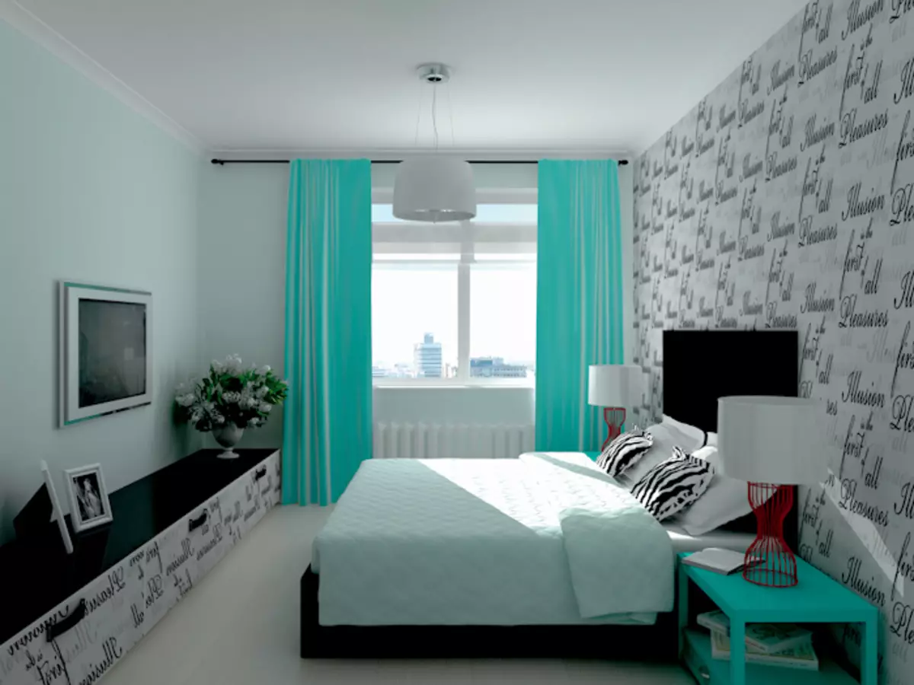
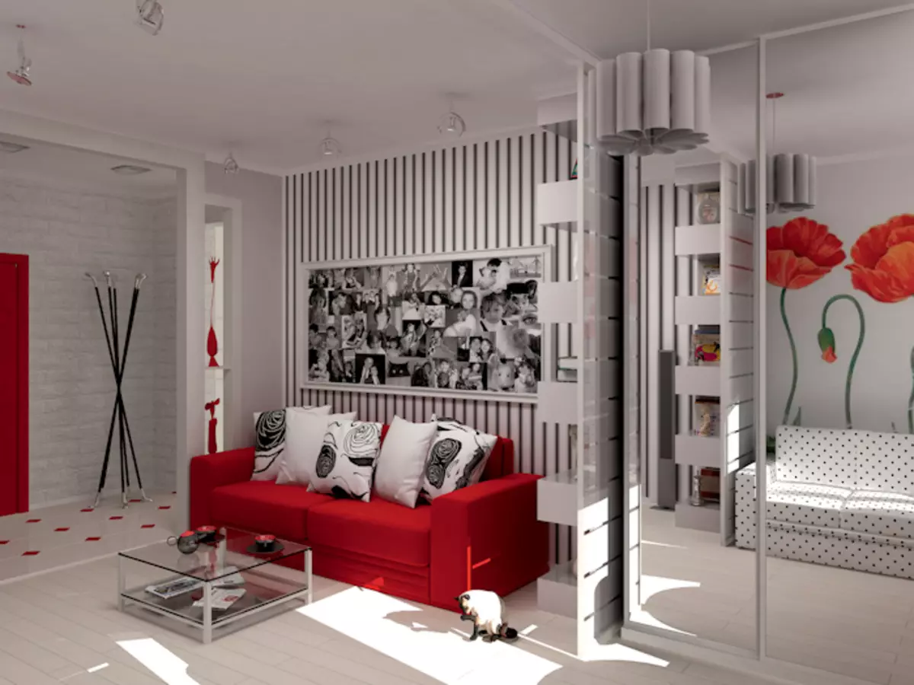
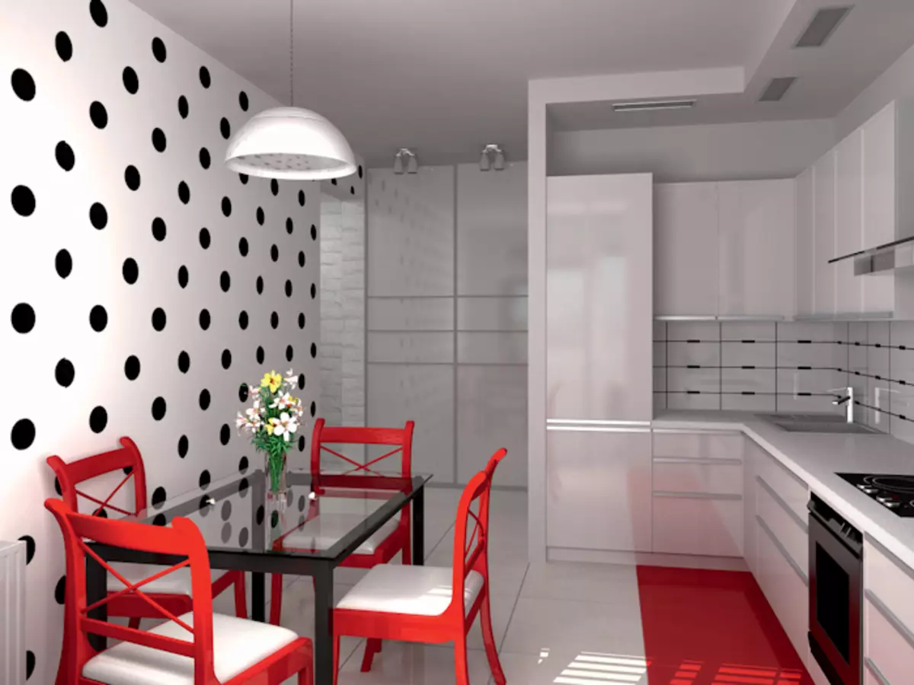
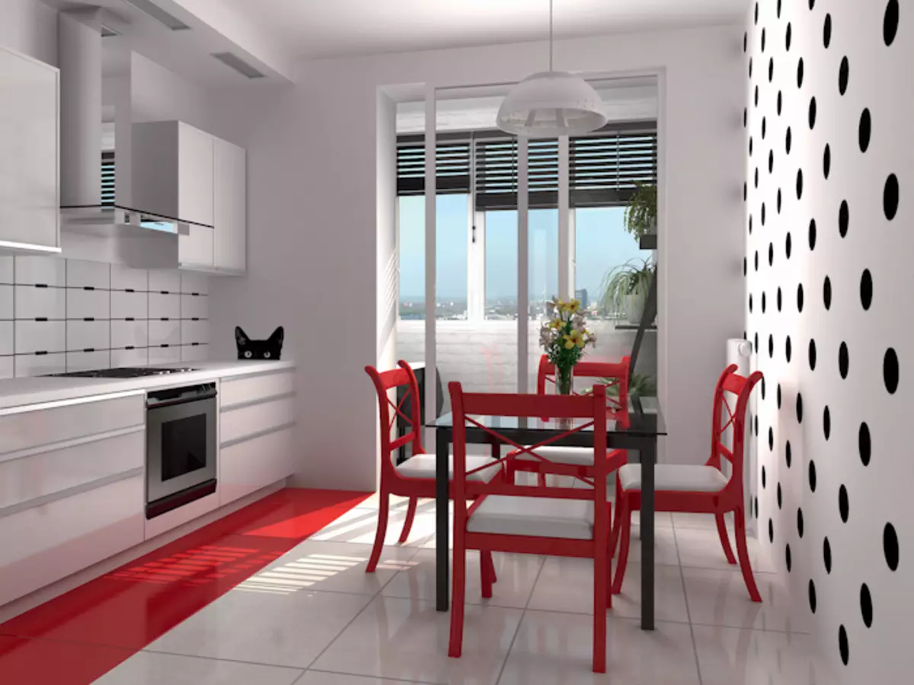
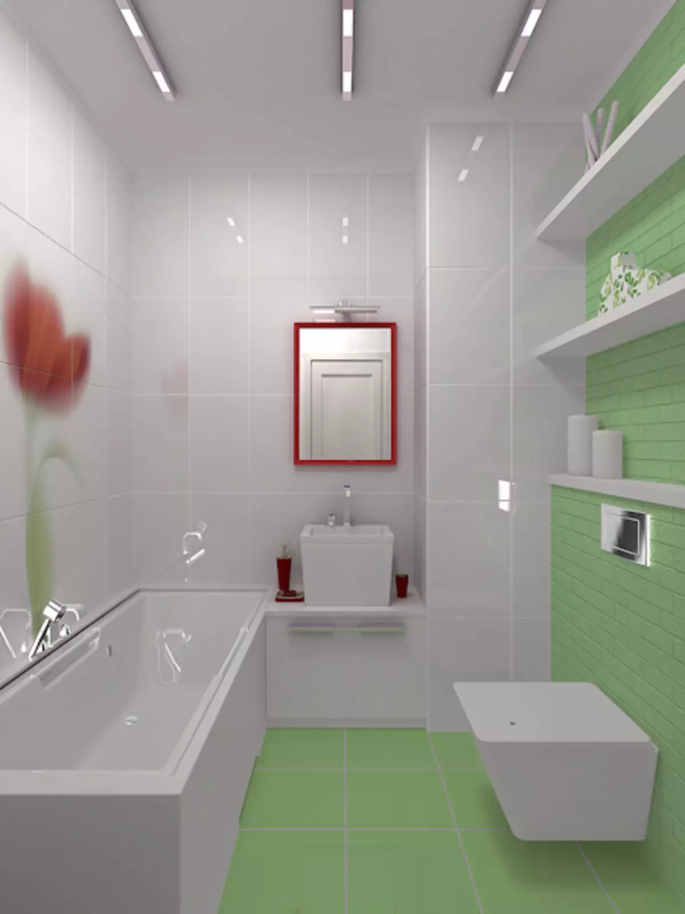
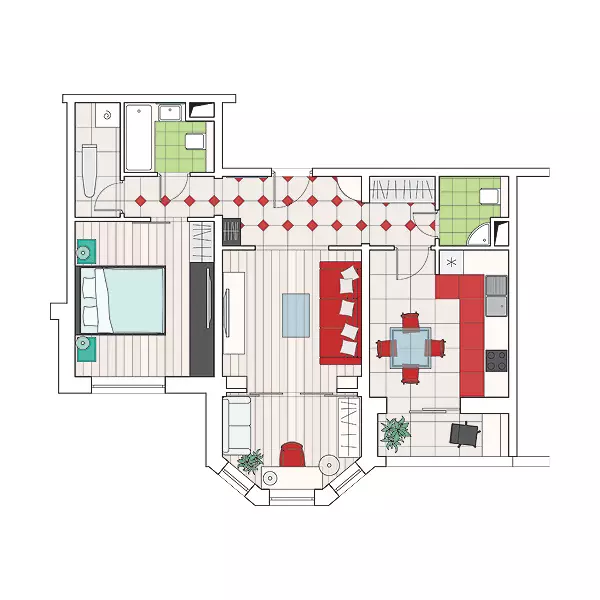
Play of light
The project is designed for a family of four parents and two children of younger schoolchildren. It is assumed that they lead active dynamic life and prefer modern aesthetics, simplicity and practicality. This life position corresponds to the alloy of two functional styles of minimalism and high-tech.
Project concept:
Creating an interior in which simple geometric shapes and a clear rhythm dominate, the space is logically zoned, and the leading role in the design is played by the light script.
Almost all walls in the apartment carriers, therefore, the initial layout is preserved and limited to small changes. The septum separating the pantry is demolished and the sliding doors are installed in full length of the wall organized here. The windows block will be dismantled and put sliding glass doors separating the loggia. The openings leading to the living room and the kitchen are expanding and left open. This allows you to provide good natural lighting of the hallway and the corridor. The decorativeness of the openings emphasizes the highlighting of fluorescent lamps built along their perimeter. All communications and plumbing remain in former places, only the heating device in the bedroom of parents is transferred to the wall to the right of the door leading to the loggia. Now the design radiator is used here, which plays a decorative role. The living room performs two functions: at the entrance area (11.6 m2) with a large sofa, coffee table and home theater system; In the erker-study with the library (7.8m2).
The room is zonied with the help of racks and different ceiling finishes, which in the erker is covered with panels covered with veneer ash. The living room can use various shades of gray. On the semi-parquet board KHRS dark granite color, the same tone at the upholstery of the sofa and the working chair. The walls are covered with lighter decorative stucco, resistant to abrasion. It has a fine rough texture, well scattering light. A room, which is distinguished by a minimum of details and a stingy colorful solution, does not look monotonous due to color accents (ceiling and tabletop from ash in the office, coffee tone of the mounted cabinet door from MDF) and light scenario. We are a leading role in this project, it is the expressive image with a concise interior. The color gamut in the bedroom is richer than in the living room and hallway: it includes dark brown (cabinet furniture), golden (parquet board) and gray-olive (curtains).
Vabetskaya even more color - bright, open. The inhabitants of the room can draw on the walls, on the free sections of which removable paper panels fix for this. A bunk bed saves space. Opposite the two shallow cabinets. Wokna-working area with a wide tabletop for two. The kitchen is decorated in the same color gamma as the living room, but the gray here acts as an emphasis: this is the color of the floor tile and the "apron" from the mosaic. The sandy is dominated here (surfaces in the dining room are squeezed with panels, lined with veneer ash) and coffee.
Strengths of the project:
Redevelopment is minimal, the devices remain in the previous places
Rational distribution of Square
Organized jobs for all family members
A large corner working surface along the wall with a window in the kitchen is convenient and ergonomic
Weaknesses of the project:
In the hallway and the recreation area in the living room are not enough natural light due to racks separating the cabinet in Erker
Some elements of the interior are made to order, which increases the cost of repair and the timing of its execution
Reducing the height of the ceiling due to the installation of hidden backlight
| Project part (author's supervision by agreement) | 120 thousand rubles. |
| Work builders | 630 thousand rubles. |
| Building materials (for draft works) | 360 thousand rubles. |
| Type of construction | Material | number | Cost, rub. |
|---|---|---|---|
| Floors | |||
| The whole object | Ceramic tile Keraben. | 25m2. | 27 500. |
| Parquet board KHRS (ash) | 65m2. | 205 400. | |
| WALLS | |||
| Bathroom, bathroom | Ceramic tile Veneto (Italon) | 32m2. | 21 000 |
| Kitchen | Wooden panels KHRS; "Apron" - Porcelanosa mosaic tile | 16.5m2 | 41 000 |
| Living room-office | Decorative plaster Viero. | 10kg | 8000. |
| Rest | Paint V / d, Coleler Caparol | 14l | 12 100. |
| Ceilings | |||
| Kitchen, living room | Wooden panels Khrs. | 14m2. | 30,000 |
| Rest | Paint V / d Caparol | 25l. | 12 800. |
| Doors (equipped with accessories) | |||
| The whole object | Steel entrance, interroom, sliding- union | 7 pcs. | 108 500 |
| Plumbing | |||
| Bathroom, Bathroom | Shells, Toileties, Bath - Jacob Delafon, Axor Mixers, Damixa Shower Headsets, Energy Highlights ENERGY | 10 pieces. | 127,000 |
| Wiring equipment | |||
| The whole object | Sockets, Switches- Legrand | 36 pcs. | 24,000 |
| LIGHTING | |||
| The whole object | FAGERHULT lamps, fluorescent lamps | 36 pcs. | 210,000 |
| Furniture and interior details (including custom) | |||
| Hallway, Wardrobe | Map cabinet, KARTELL cabinet, racks, sliding doors- Mr.Doors | - | 147,000 |
| Kitchen | Kitchen Veneta Cucine (without equipment) | 4.5 pose M. | 240,000 |
| Table, Chairs (Germany) | 5 pieces. | 65,000 | |
| Living room-office | Tonelli table, sofa (Germany) | 2 pcs. | 124,000 |
| Standard, mounted locker, shelves (Russia) | - | 41 800. | |
| Countertop, Chair, andkea | 2 pcs. | 15,000 | |
| Bedroom | Bed, Tubes, Cabinet (Russia) | 5 pieces. | 89,000 |
| Children's | Chairs, cabinets- andkea, bed | - | 45,000 |
| Total (excluding the work of builders and draft materials) | 1 594 100. |
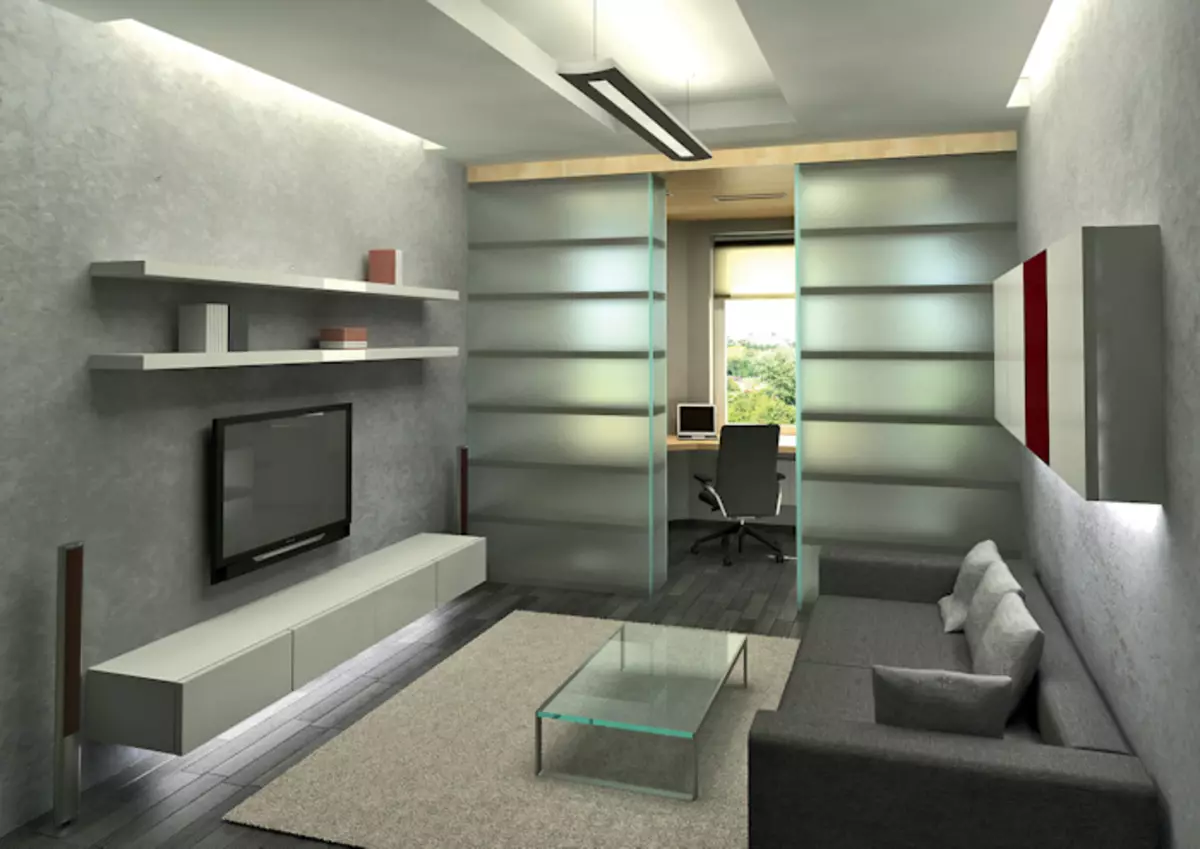

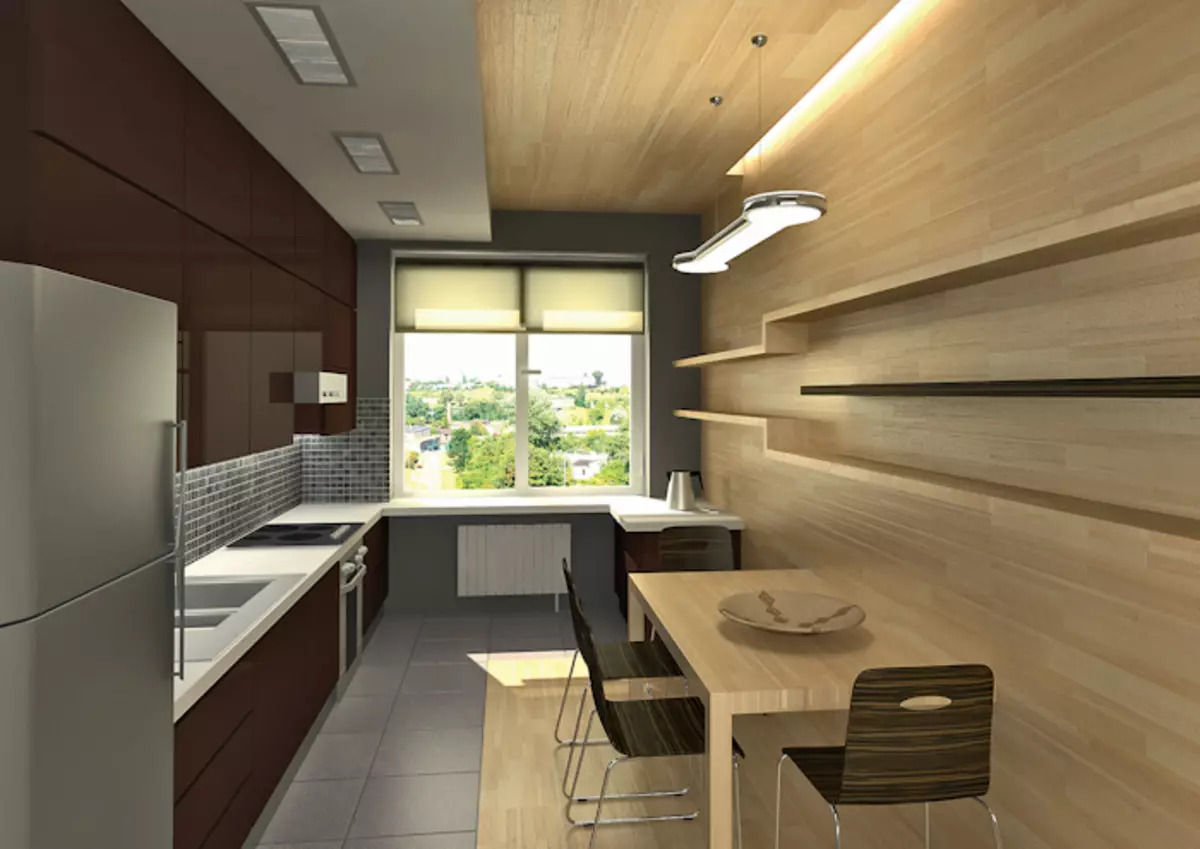
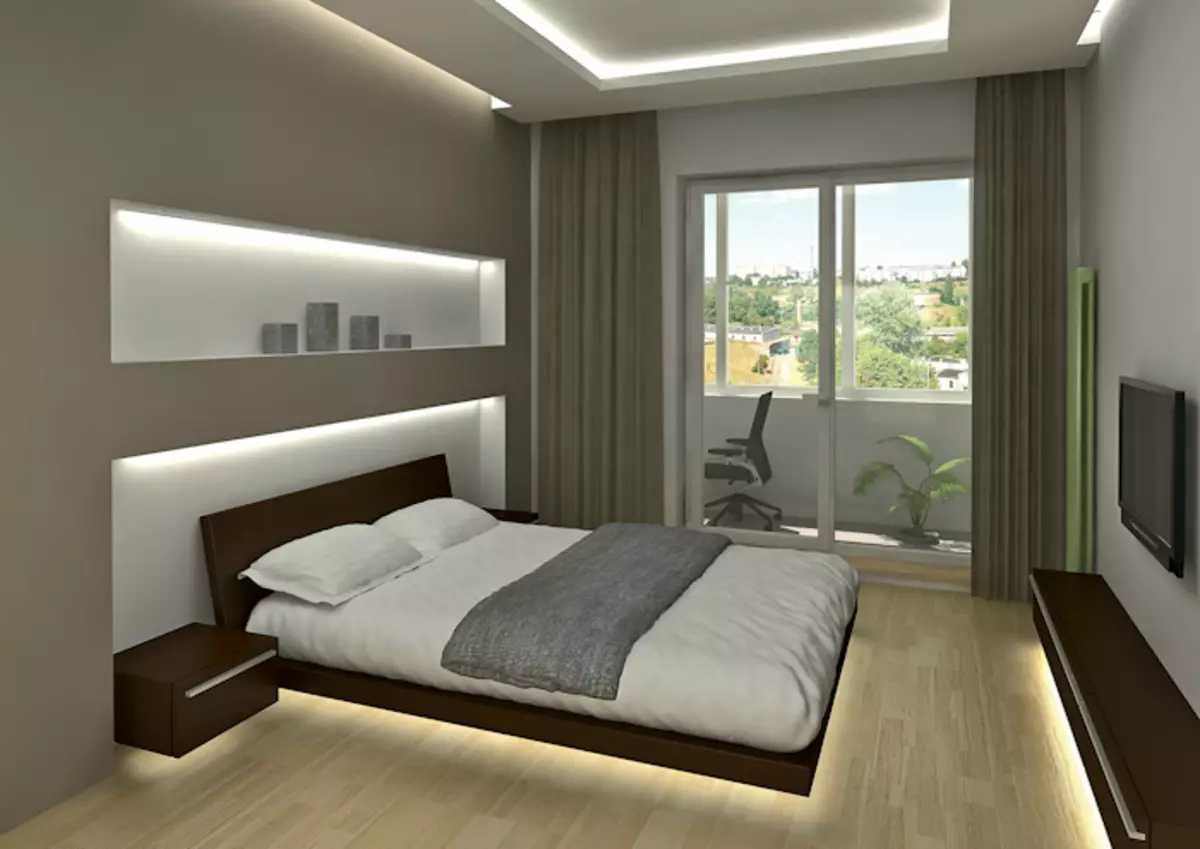
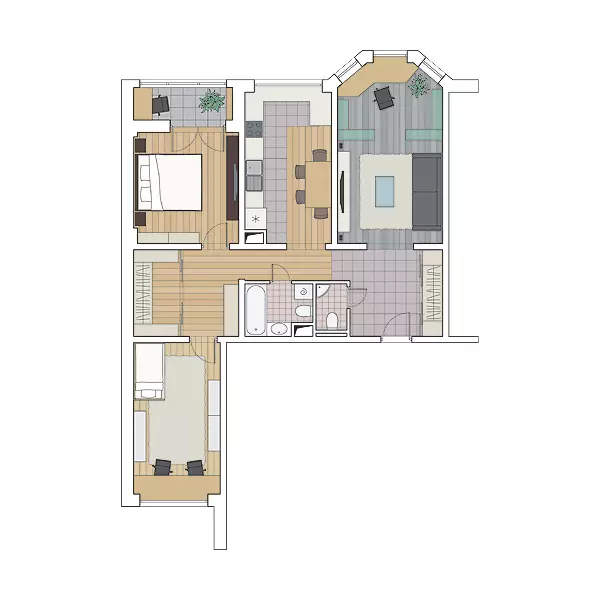
Traditions on new way
The project is intended for a family of four young parents with two children. The architect creates a logical organized space, divided into a public (living room, kitchen-dining room, hallway) and private (parents bedroom, children's, general dressing room) zone. Design planning changes are minimal and designed to combine the interior. Embosses between the kitchen and the living room make the opening with a width of 90cm, providing a comfortable movement through the living room with a biocamine, a dining room, a kitchen and an entrance hall. Such a composition reveals the perspective and emphasizes the depth of space.
Project concept:
Creating an interior for a generation of Next, which preserves family traditions and relics and at the same time includes new design and modern technologies in its everyday life.
The master bathroom increases, shifting the guest in the direction of the hallway. The bath is replaced with a large shower (1.41m) with a steam generator, vertical hydromassage and two benches from larch. In addition to the installation system, a water heater and shelves closed with mirror doors are placed over the installation system. So that the room for water procedures was spacious, the washing machine is installed in the kitchen. Between the bedroom and the nursery organize a gym and a large wardrobe, which allows you to do without bulky cabinets in the rooms. The windows block will be dismantled, tolerate the radiator to another wall and install sliding doors with double-glazed windows leading to a warmed loggia.
The main idea of the design is the combination of modern elements of the interior playing the role of semantic centers, with the classical background and the use of a symmetric axial composition. Lugged out its axis of symmetry and "focus": in the living room - fireplace in Erker, in the kitchen, island design with an electric stove and a dining table, in the bedroom bed.
Erker in the living room and the window in the kitchen are designated with the same expressive reception, arranging arc-shaped window sills with backlit. You can grow greens to the table or flowers, create a longline winter garden. Smooth lines of these structures soften the rectilinear geometry of the rooms.
The elongated living room is divided into two parts. The first holiday area with a sofa and a TV. The latter is attached to the panel in the frame imitating baguettes. A projector screen is hidden over her ceiling eaves. High-tech and classic here harmoniously coexist, without interfering with each other. The second zone is at biocamine. It is easy to move, it is safe and does not require a special smoke removal system. The interior molding dominates the classic style. Outdoor parquet in the recreation area has a carpeted pattern of styling. Wörker, at the biocamine, the floor is lined with a bright Metlah tile "Carpet Dragon B2-1" (WinCkelmans, France). The walls decorated with moldings and eaves that imitating the classic stucco.
To the left of the entrance is a working surface with a large sink, washing machine and dishwasher; It is built-in equipment and a refrigerator, and in the center, closer to the window, is the "island" with a cooking surface and a dining table. The hood is hidden in a glass and metal cap, which can be omitted, cover your table and turn the last to the ball to forget about the household side of life.
Winterer bedroom dominates a relaxing combination of white and autumnal paints. The mirrors with toning visually increase the space and create a pacifying feeling of a foggy morning. On both sides of the bed with a wicker headboard in the classic style, light modern console dressers. In contrast, with the help of the same consoles, a toilet table and a small workplace are organized. One of the walls are decorated with picturesque canvases that create a pleasant mood. This is a real family gallery. Among the paintings are not immediately noticeable with a white plasma panel, also decorated by a baguette. The walls decorated with classic moldings and are covered with paper wallpaper with the image of leaves and fruits.
Children are divided into two functional zones. Uokna places a working table from one wall to another and shelf; At the entrance, two beds, compactly compiled in the form of the letter "L". The result in the center of the room is enough space for active games.
Strengths of the project:
All necessary functional zones are provided
An increase in the area of the master bathroom at the expense of the guest
Natural insolation hallway
Convenient two-row location of furniture and equipment in the kitchen
Organization of a gym in the corridor
Table top along the wall with a window in a children's
Improving the lighting of the bedroom due to dismantling of the windows block
Interesting decorative solution of the erker zone
Weaknesses of the project:
The device of the opening in the wall between the kitchen and the living room will require coordination and construction work on its strengthening
To dismantle the bottomroom block on the loggia, it is necessary to transfer the radiator and get permission
Due to the offset of the guest bathroom to the side of the hallway, it will be necessary to produce waterproofing
There is no detached table in the kitchen.
| Project part (author's supervision by agreement) | 106 thousand rubles. |
| Work builders | 1490ts. Rubles. |
| Building materials (for draft works) | 630 thousand rubles. |
| Type of construction | Material | number | Cost, rub. |
|---|---|---|---|
| Floors | |||
| The whole object | Artificial Grass (Belgium) | 6,2m2 | 15,000 |
| Parquet, Plinth Arte (Quick-Step) | 47,7m2. | 61 800. | |
| Tile Metlah (WinCkelmans) | 35m2 | 141 500. | |
| WALLS | |||
| Master's s / y | Mosaic (China) | 12m2. | 48 500. |
| Bedroom, s / y | Wallpaper wallpaper compendium | 5 rolls | 20 800. |
| Rest | Cabinality, Molding- Orac Decor | - | 70 350. |
| Applico Fresco, Corsa Deco Beams, Polistof Decorative Coating | - | 78,000 | |
| Ceilings | |||
| The whole object | Paint Polistof and Tikkurila, Mirror | - | 41 800. |
| Doors (equipped with accessories) | |||
| The whole object | Steel; Sliding "Bravo", swing IMOLA ART (UNION) | 9 pcs. | 194 800. |
| Plumbing | |||
| Bathrooms | Antonio Lupi Sink, Hinged Toilet | 3 pcs. | 67 100. |
| Rack with g / m and steam generator appollo, shower curtain geo | 2 pcs. | 86,000 | |
| Sink, toilet bowl keramag | 2 pcs. | 42 700. | |
| LEDEME mixers, heated towel rails | 5 pieces. | 50 000 | |
| Wiring equipment | |||
| The whole object | Sockets, Switches- Axolute (BTICINO) | 42 pcs. | 60 000 |
| LIGHTING | |||
| The whole object | Lamps (Italy) | - | 150,000 |
| Furniture and interior details (including custom) | |||
| Parishion | Wardrobe, hanger, Cabin - BRW | - | 49 700. |
| Wardrobe | Components of the Mr.Doors wardrobe | - | 120,000 |
| Kitchen | Aran's kitchen, «Island» Sheer, chairs | - | 1 190 700. |
| Living room | Sofa, armchair, pouf (Italy) | 3 pcs. | 104 600. |
| Rack for TV Vismara, Fireplace Planika | 2 pcs. | 151 900. | |
| Bedroom | Bed, Hinged Tubes (Italy) | 6 pcs. | 142 000 |
| Children's | Beds, Desk, Chairs, andkea | 5 pieces. | 84 600. |
| The whole object | Wooden Panels, Mirrors, Moldings | - | 68 300. |
| Total (excluding the work of builders and draft materials) | 3 040 150. |
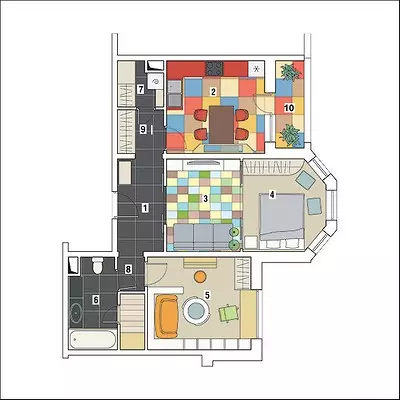
Designer: Dina Safina
Architect-designer: Alia Ismaeva
Architect-designer: Elena Subeva
Computer graphics: Dina Safina
Architect-designer: Tatyana Morozova
Architect-designer: Tatyana Morozova
Designer: Tatyana Kharchenko
Computer graphics: Tatyana Kharchenko
Architect Designer: Cheremman Cheremazov
Computer graphics: Cheremman Cheremom
Architect: Olga Lapshina
Computer graphics: Anton Tikhonov
Computer graphics: Alexander Lavrenkov
Watch overpower
