One-bedroom apartment with a total area of 46.7 m2 in a brick house. Transformation of the apartment in the studio allowed to make a spacious housing for a small area
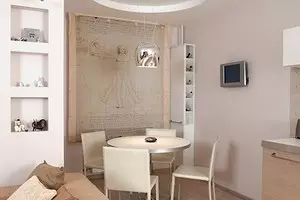
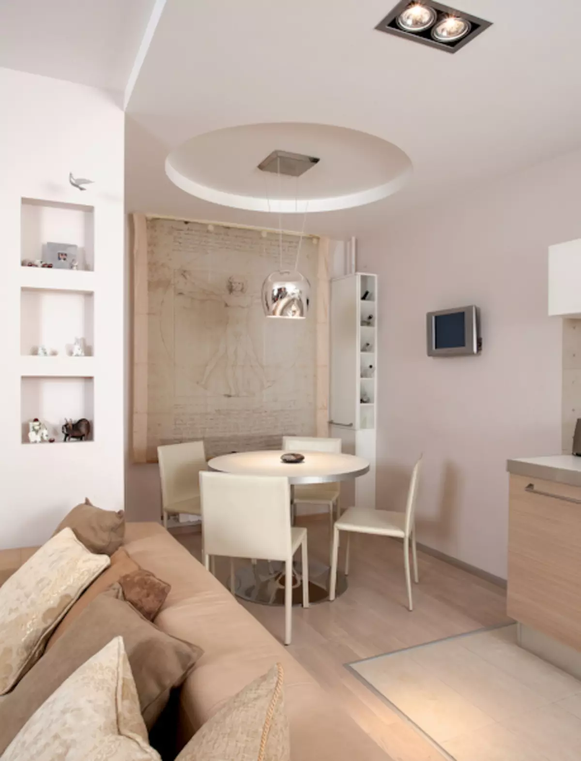
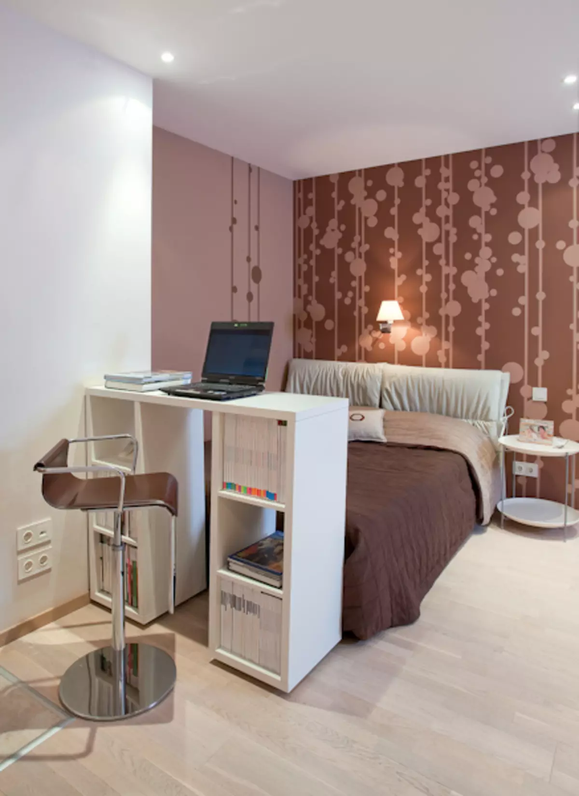
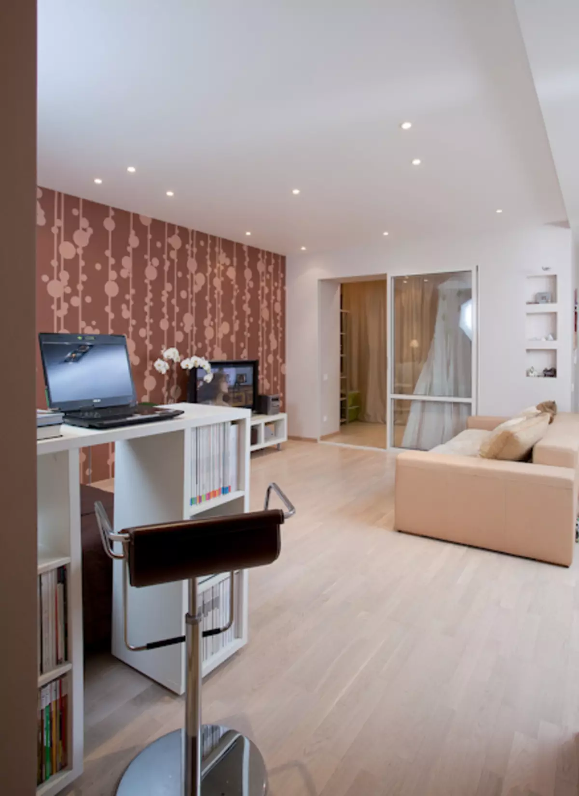
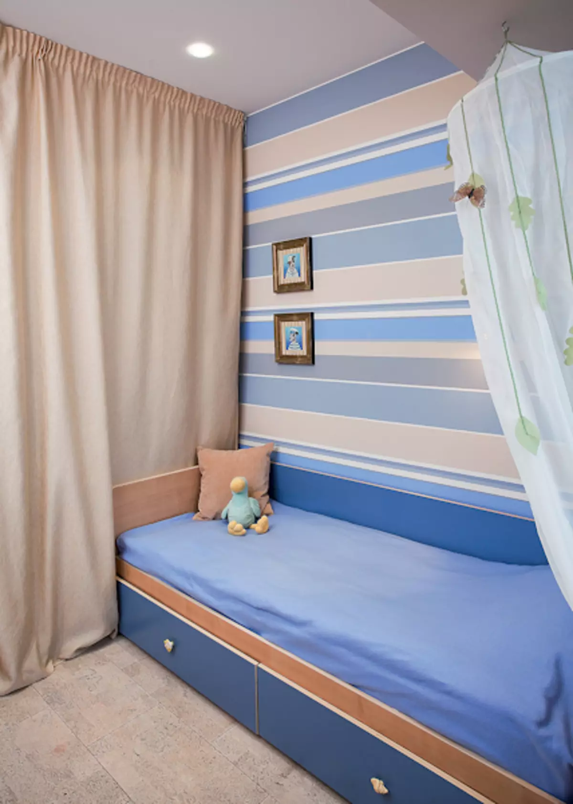
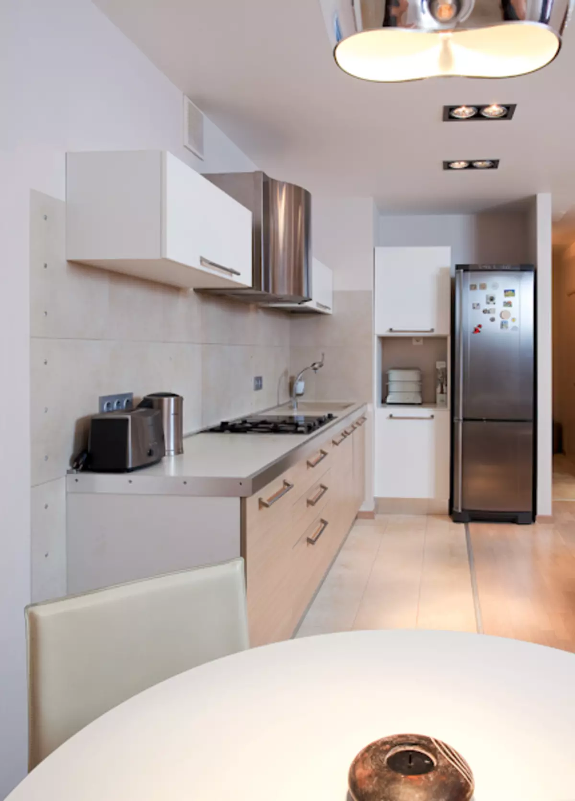
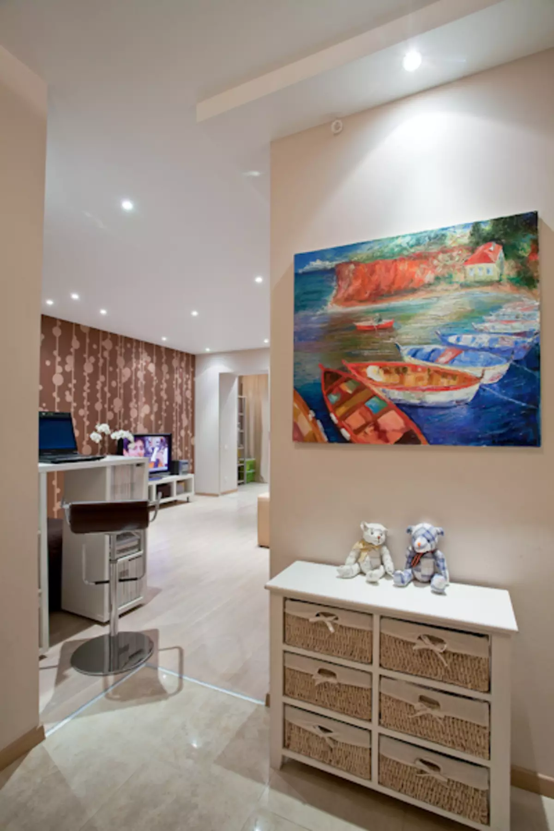
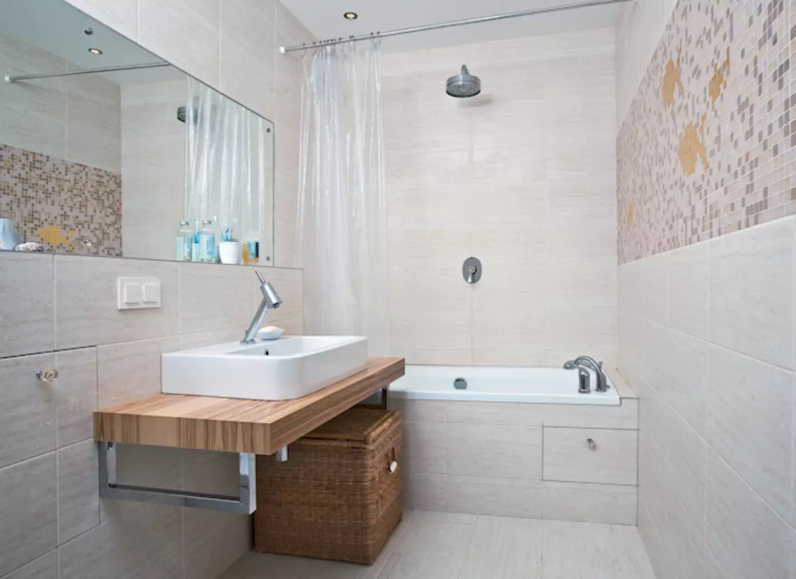
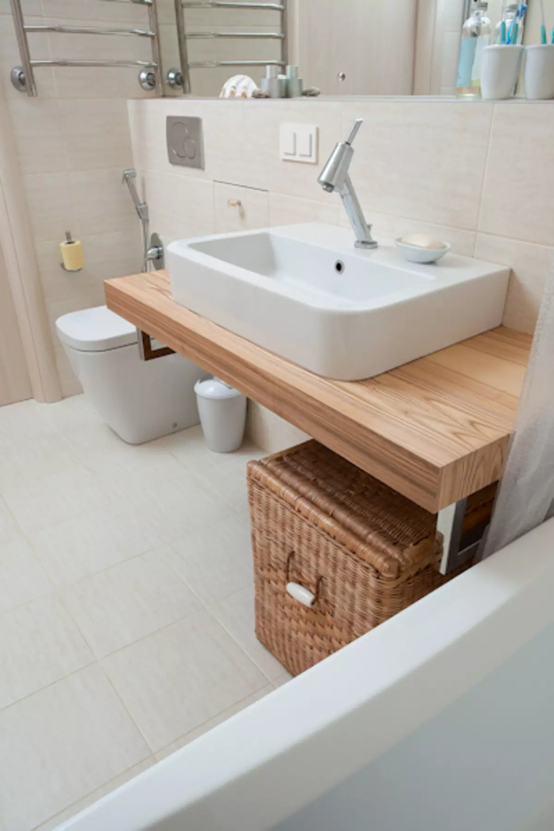
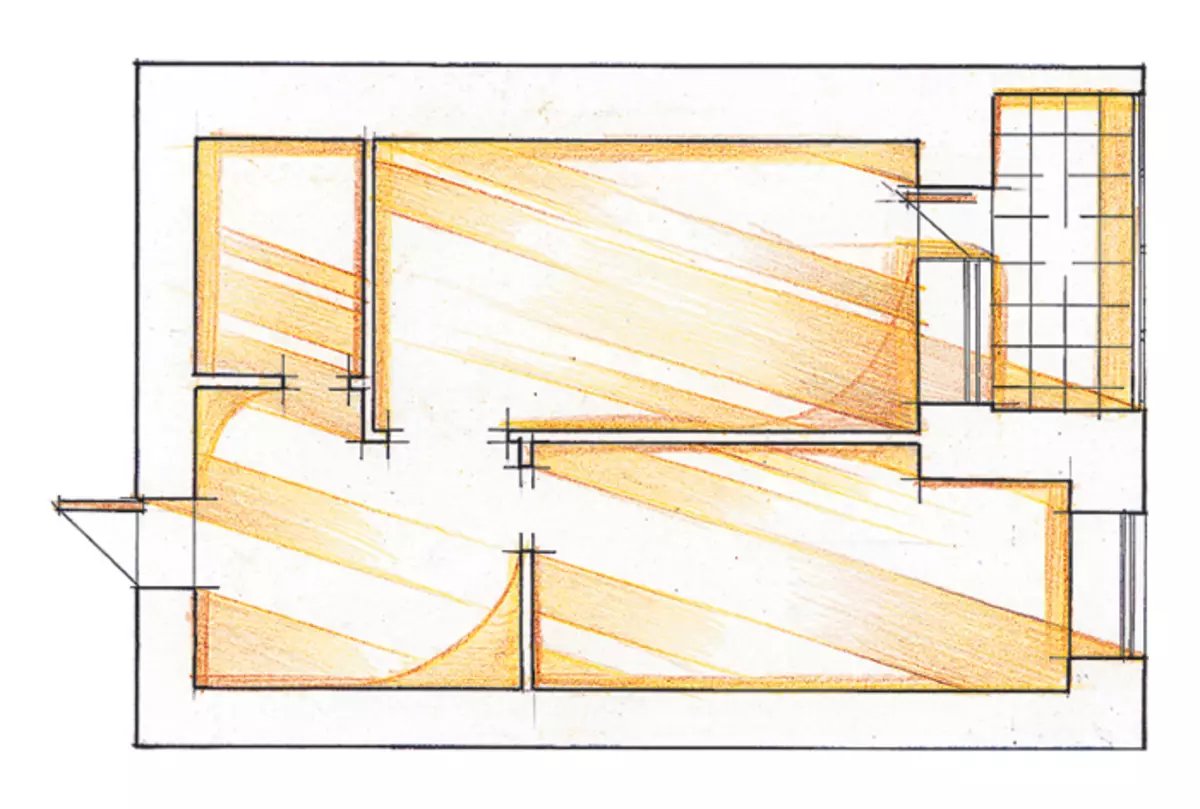
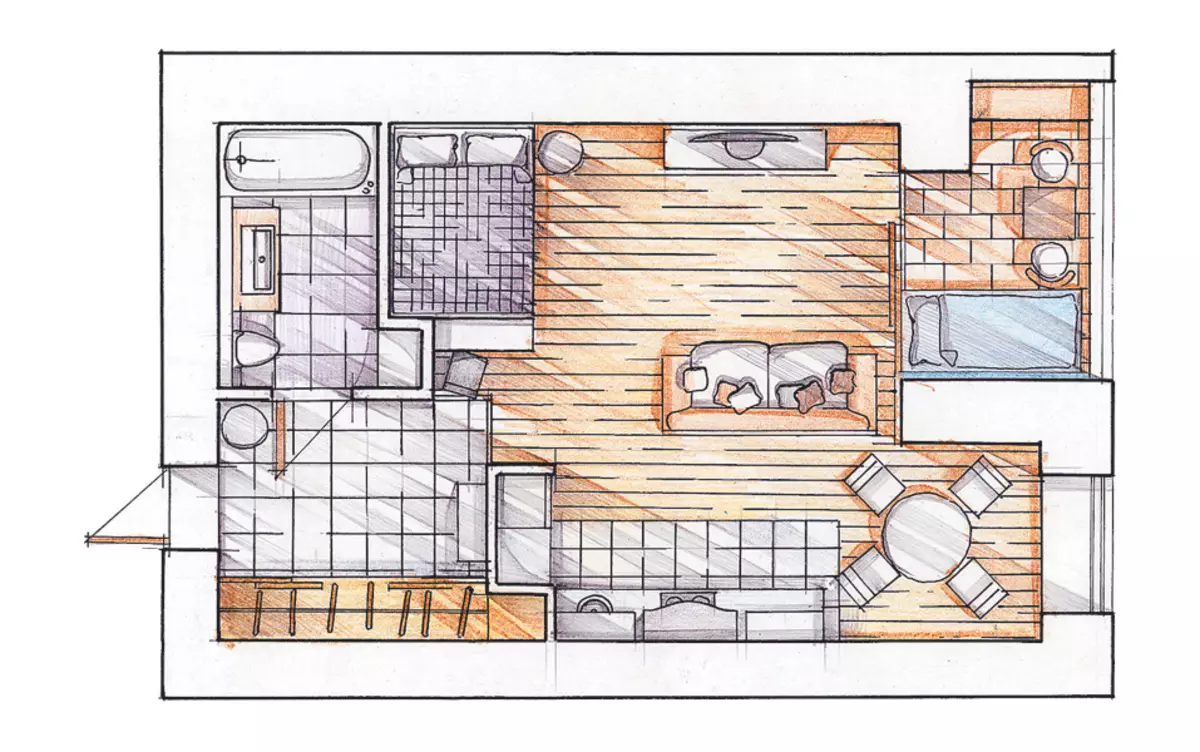
The transformation of a one-room apartment in the studio allows you to make a spacious housing for a small area. This decided to take advantage of the designers, transforming the "odnushku" in the center of Nizhny Novgorod.
The apartment in a new brick house, located in the reconstructed quarter of the old part of Nizhny Novgorod, Andrei and Tatiana Fedotov were equipped for their families, consisting of three people, their son to start repair was 2 years. Understanding that in the "odnushka" threesome it will be clown, the project authors decided to implement the studio planning option, which creates a feeling of greater space, and support this concept using designer techniques. Being professionals, they knew well what could be saved to afford to buy furniture and finishing materials from leading manufacturers, mostly European.
Creation of utya.
The hosts considered that the furniture was first of all the sleeping place - should be comfortable, and abandoned the sliding sofa in favor of the bed. They stopped their choice on one of EUROPEO models (Italy). Over time, if necessary, it will be masked by a screen or partition. NEWFORM kitchen kit, table and chairs Calligaris (obhestalya) were picked up light, in the tone of the finish. "Play" decided on color nuances. Thus, the facades of the upper and lower cabinets differ in color: the first is white, the second have a tone and drawing of a light tree. The configuration of the kitchen furniture determined the shape of the hallway walls on it the protrusion, which from the kitchen side serves a niche for the refrigerator. This wall between the kitchen and the hallway, as well as all the other newly erected plasterboard partitions (between the living room and the children's, sleeping area of the studio and a bathroom), was soundly insulated with two layers (each- 80mm) of the "Acoustic Batts" material (Rockwool, Denmark).
The area of the created studio is 32.8m2. The common decoration palette was chosen rather bright: the walls were sealed with smooth phliselin wallpaper, and then covered matte pinkish-beige paints from the Joker collection (Tikkurila, Finland). However, one of the walls, located opposite the kitchen zone, issued as a decorative panel, applying a drawing on top of wallpaper. Moreover, its application was invented independently in the process of repair work. Due to the thick color (chocolate mixture with a tint of cocoa) and a rather large ornament, this wall has become a styrene element of the interior, its semantic center. Opposite her sofa Pavarotti (Evanty, Russia), which separates residential space from the kitchen and dining room. The latter is located in the window zone at the window.
Cocoa and chocolate
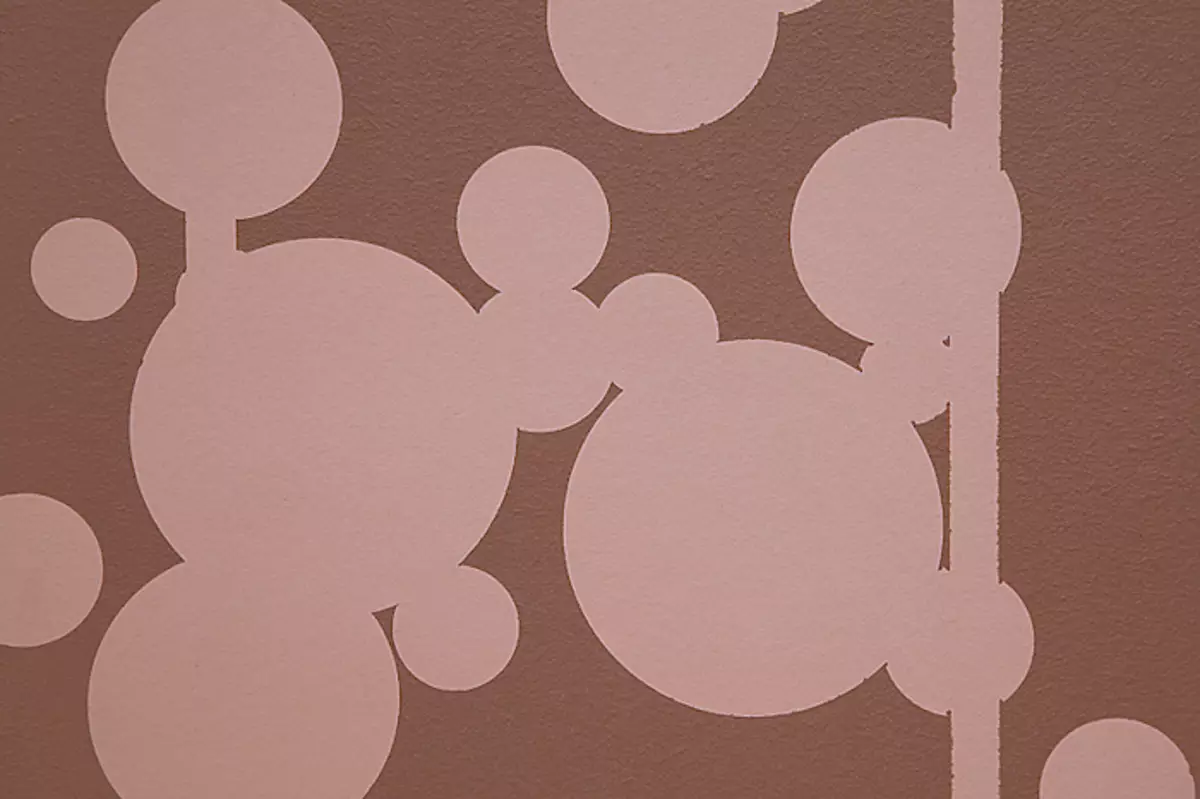
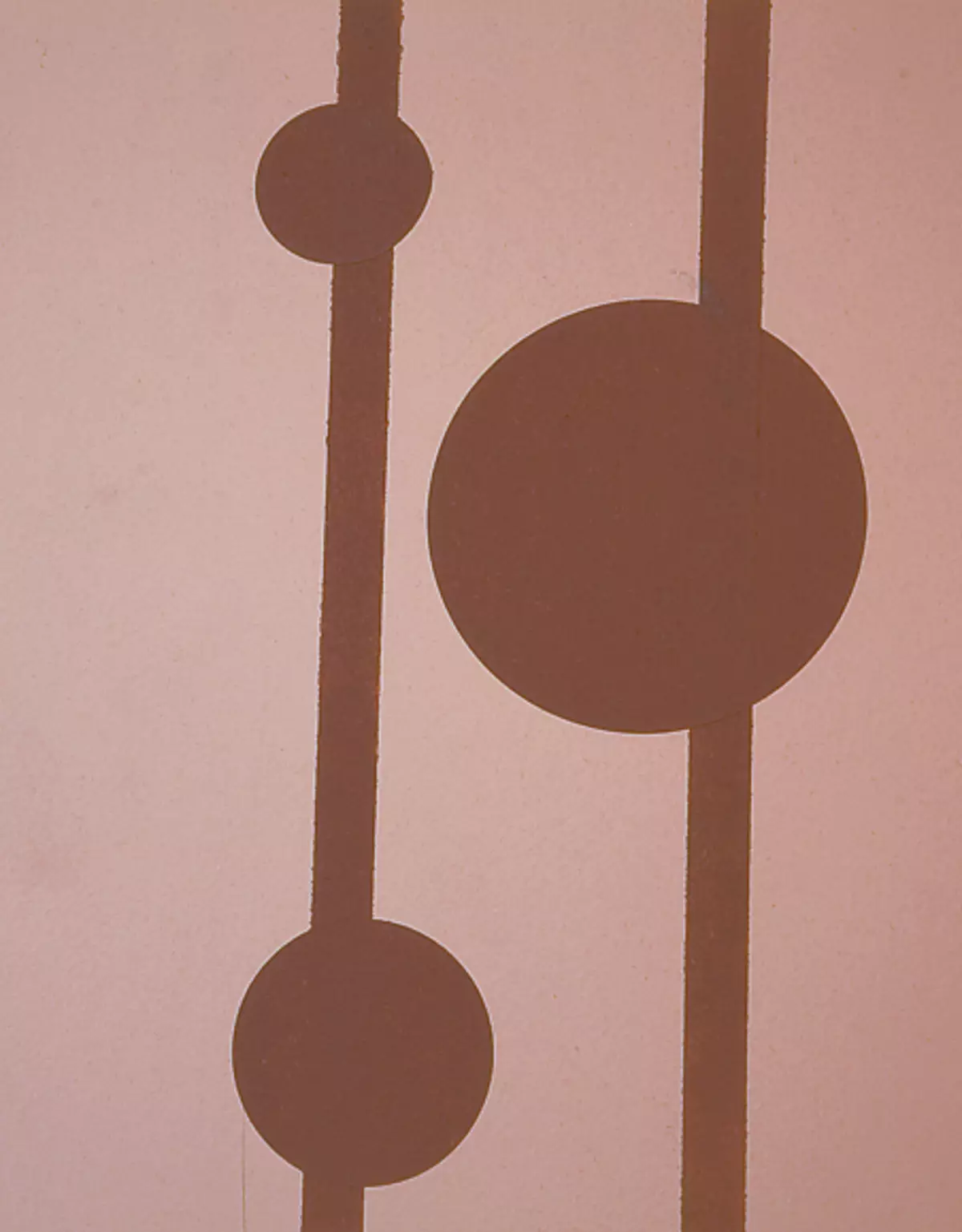
Planet childhood
For a child, I wanted to highlight alone, but separate space. Therefore, the apartment decided to attach the loggia, insulate it and turn her into the nursery. The area of the room (3,6m2) was sufficient for this. The possibility of joining was found at the stage of buying an apartment, and then received the necessary permission in the hill scope. The loggia was insulated with polyethylene, foam, foam 5 cm and plasterboard (12mm) - all these materials were added to an existing brickwork. Frames on the loggia were replaced with new ones, with a five-chamber profile and two-chamber Salamander glass packages (Germany). The geometry of the windows left the former so that it does not stand out on the facade of the house. Only the most needed furniture was installed on only the most necessary furniture: bed, table and chairs.
Doors in children
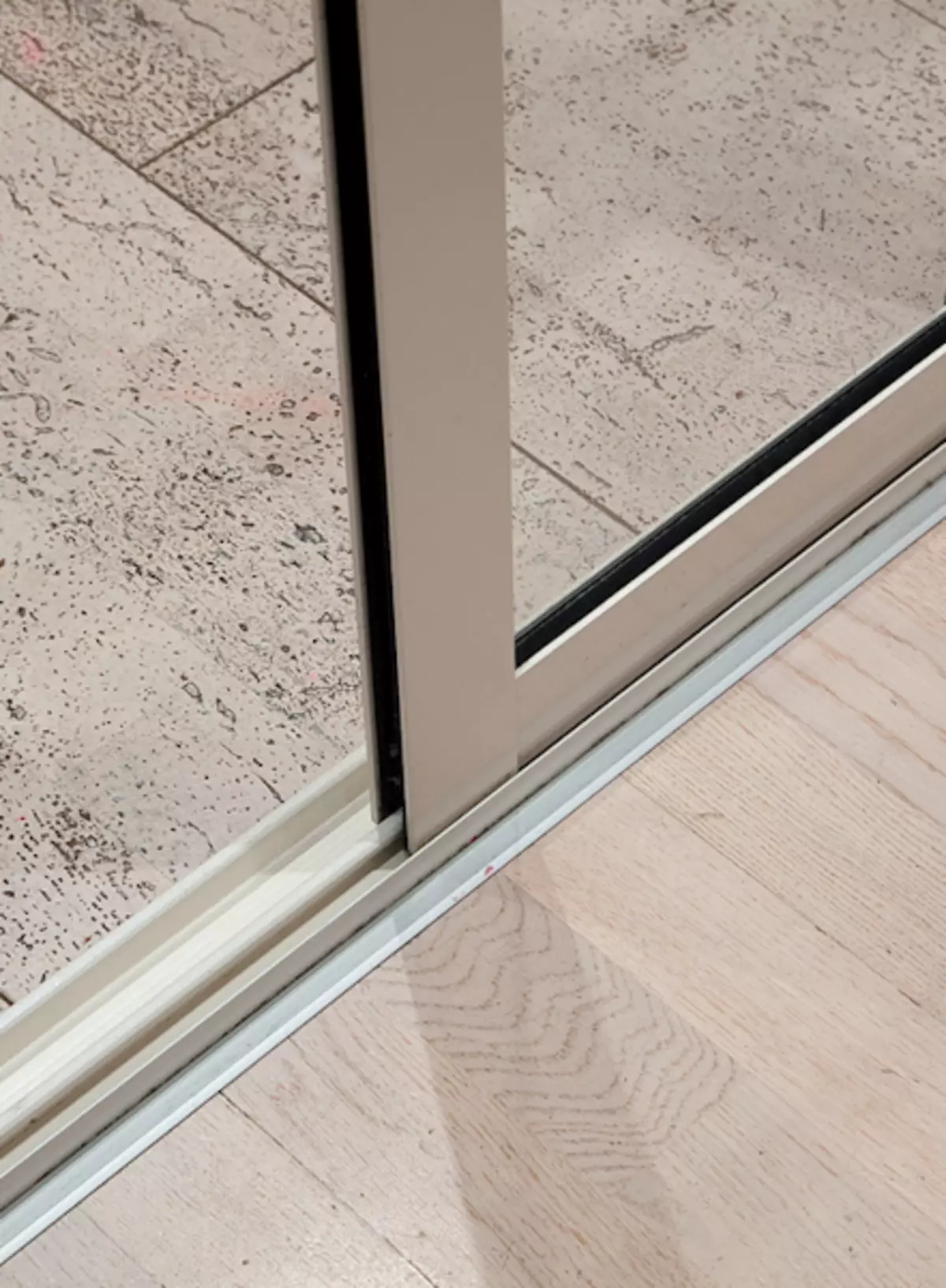
Expressive illumination
As the ceilings in the apartment are low (2.7 m), in the residential area of the studio, they did not hang a chandelier and used only sobs. With the apparent chaoticness of their location, they form two groups: one gives soft, muted light, the second is bright and solemn. The asks for the height of the inner part of the lighting appliances ceiling in the kitchen was made lower (2.5 m) than in the hallway and living room (2, 6m). The most expressive lamp is located above the dining table. It is made at the factory Oty Light (Italy). To emphasize the form of a round table, a niche of the same outlines made a niche of the same outlines in the cilitary-ceiling. It helped visually to separate the dining area. An exquisite addition to the situation was curtain with the reproduction of graphic drawing Leonardo da Vinci.
In bloom
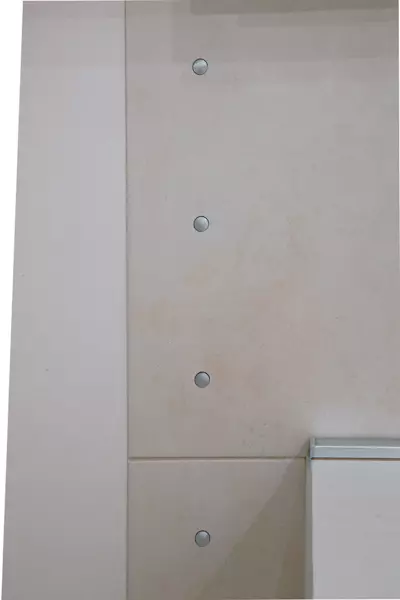
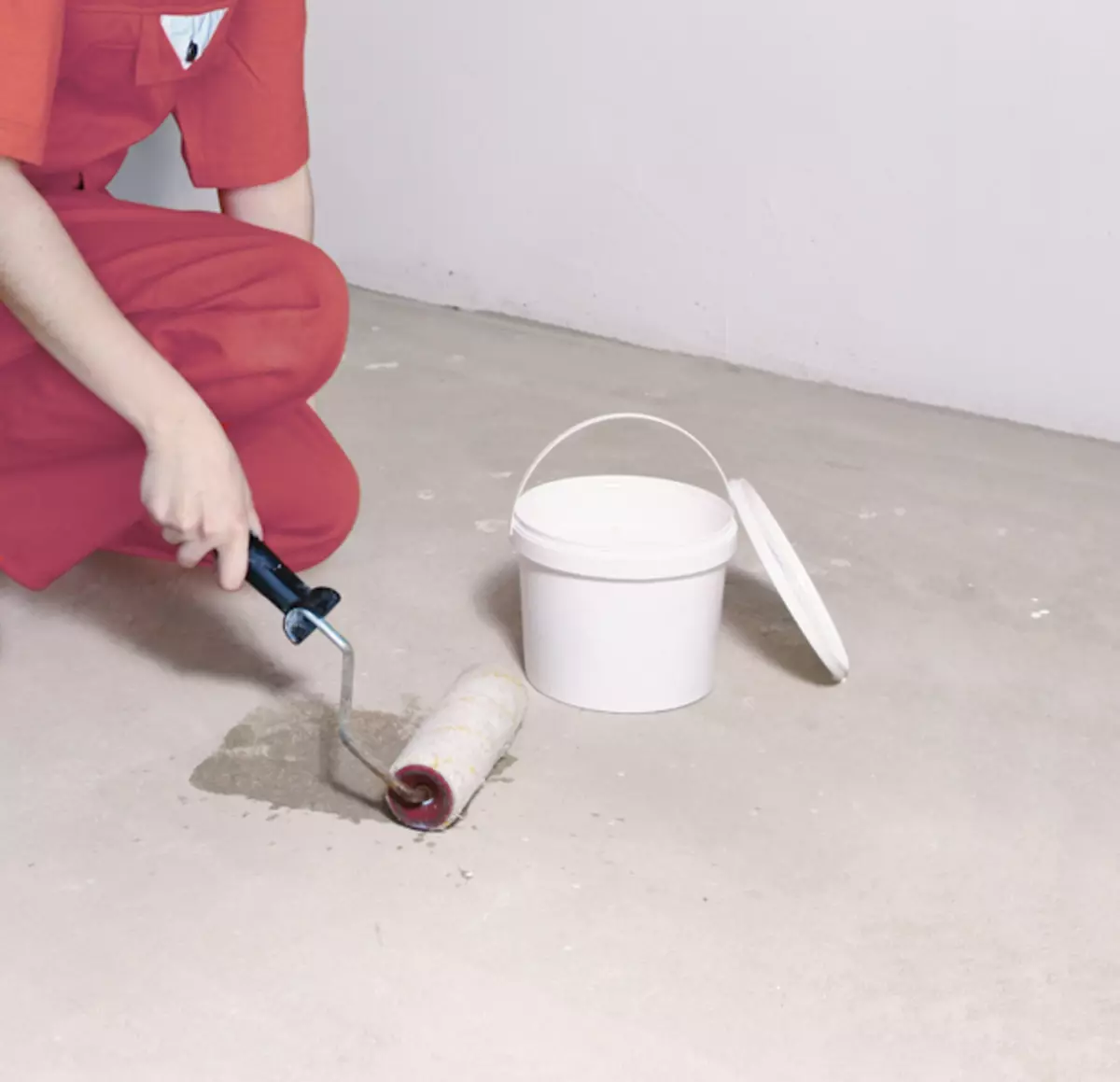
"TEPLOLUX" | 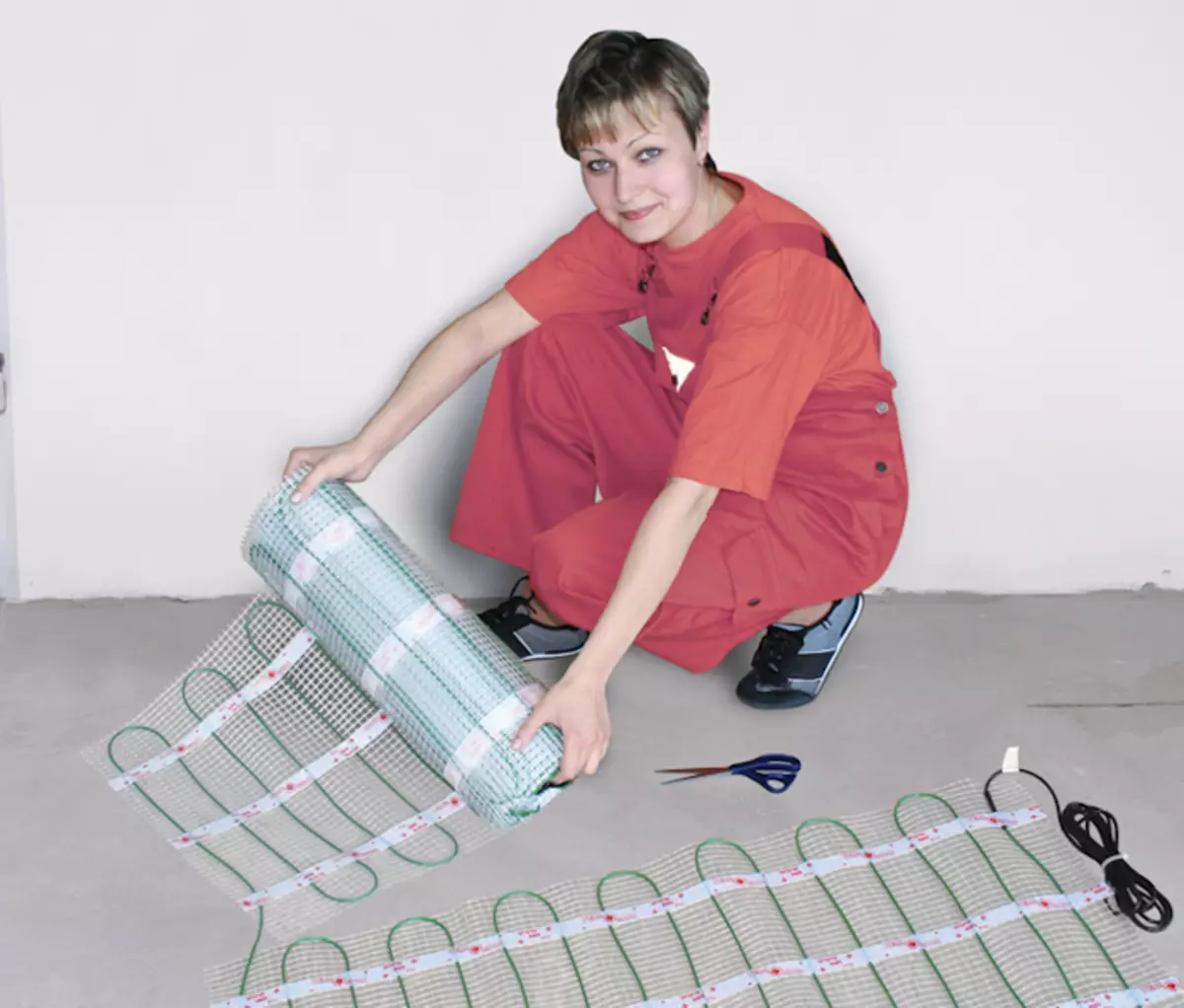
"TEPLOLUX" | 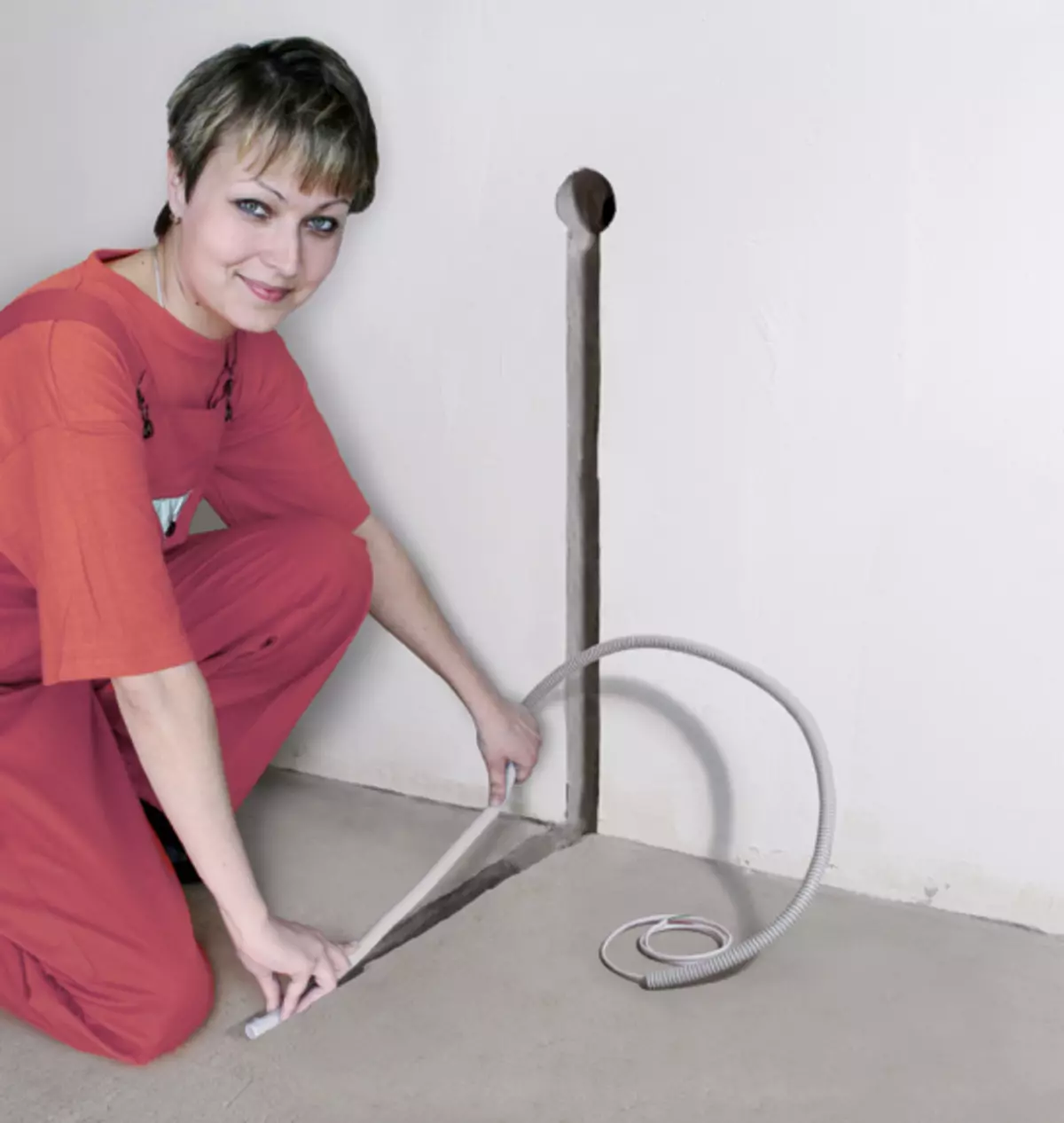
"TEPLOLUX" |
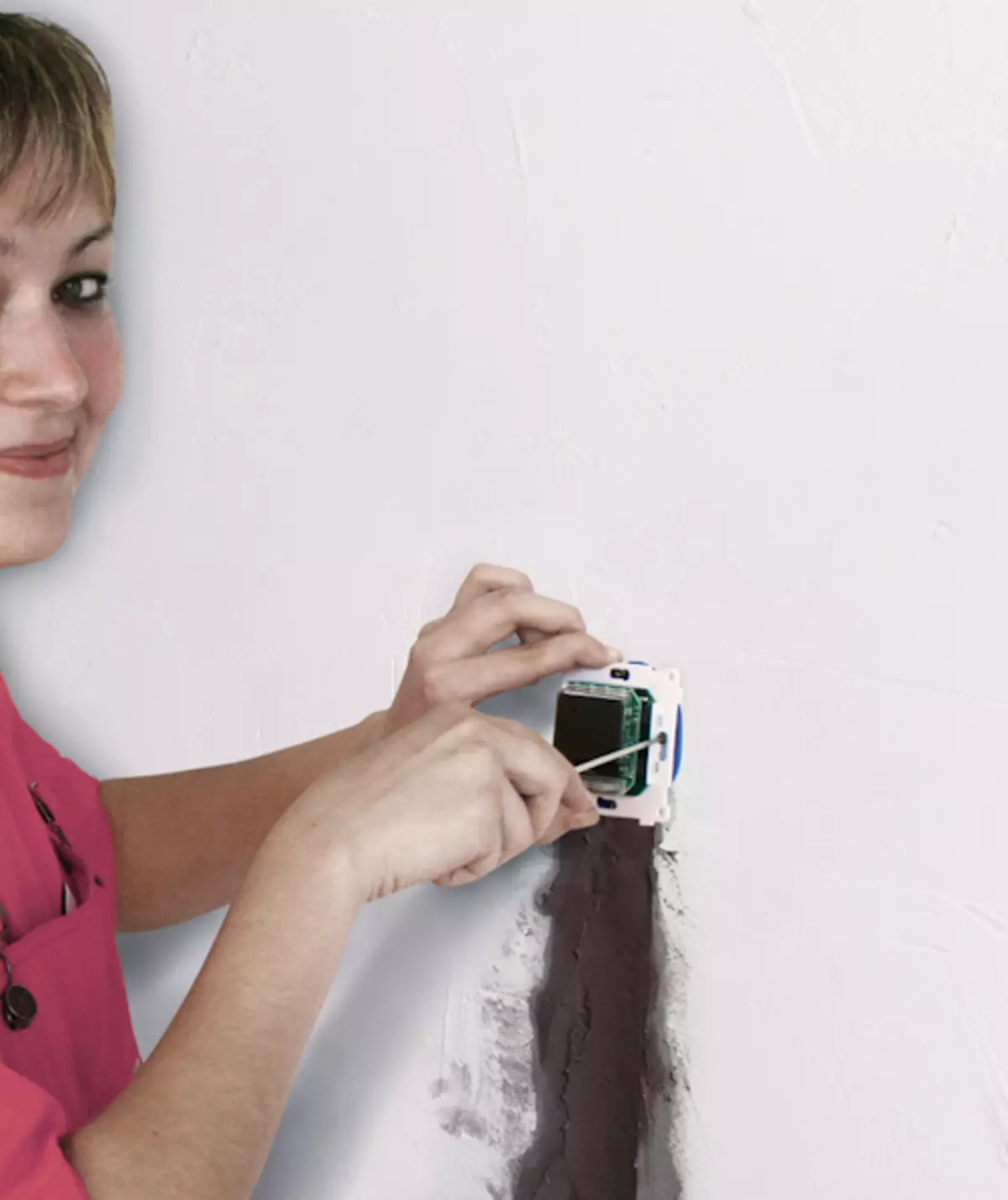
"TEPLOLUX" | 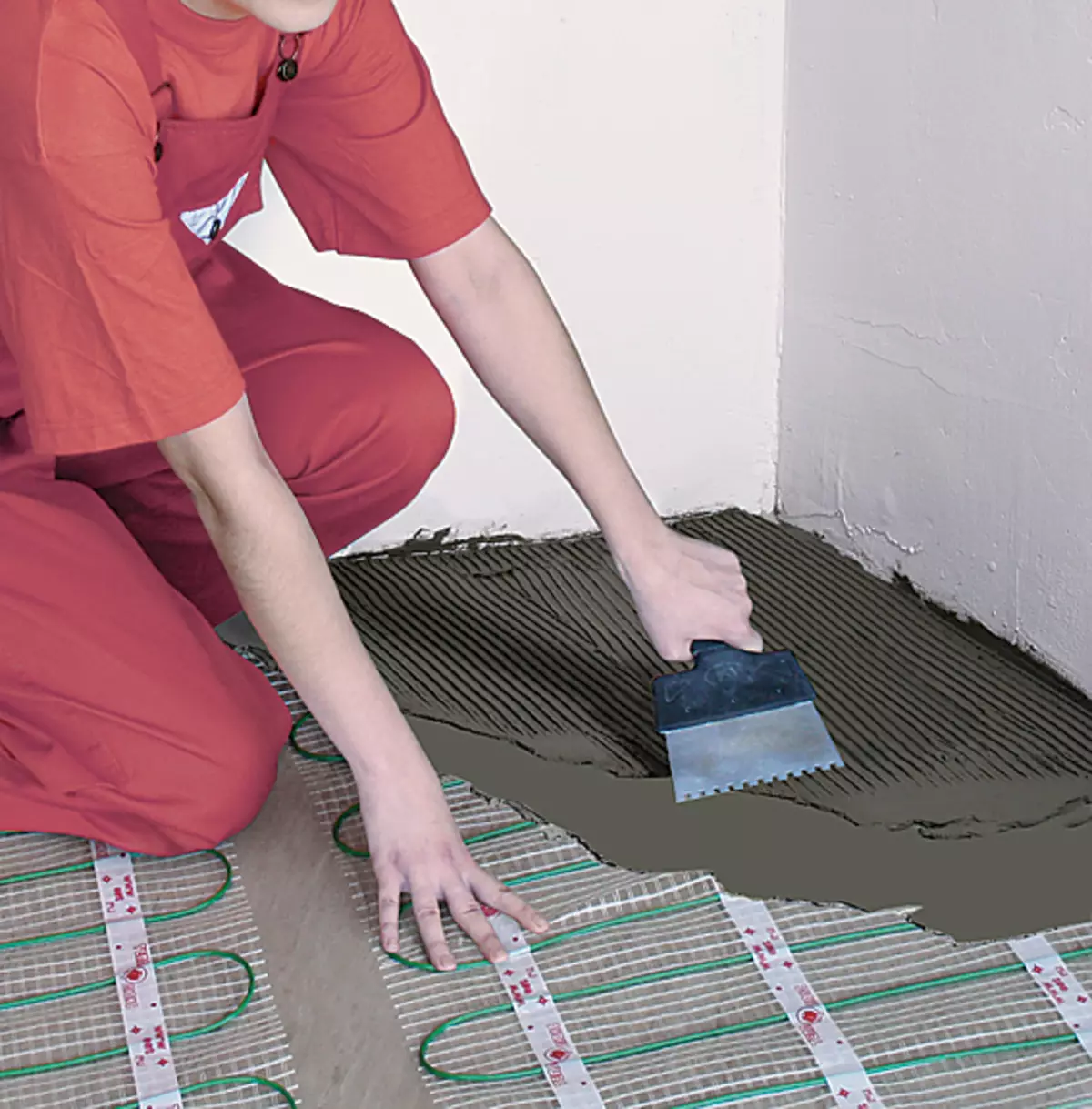
"TEPLOLUX" | 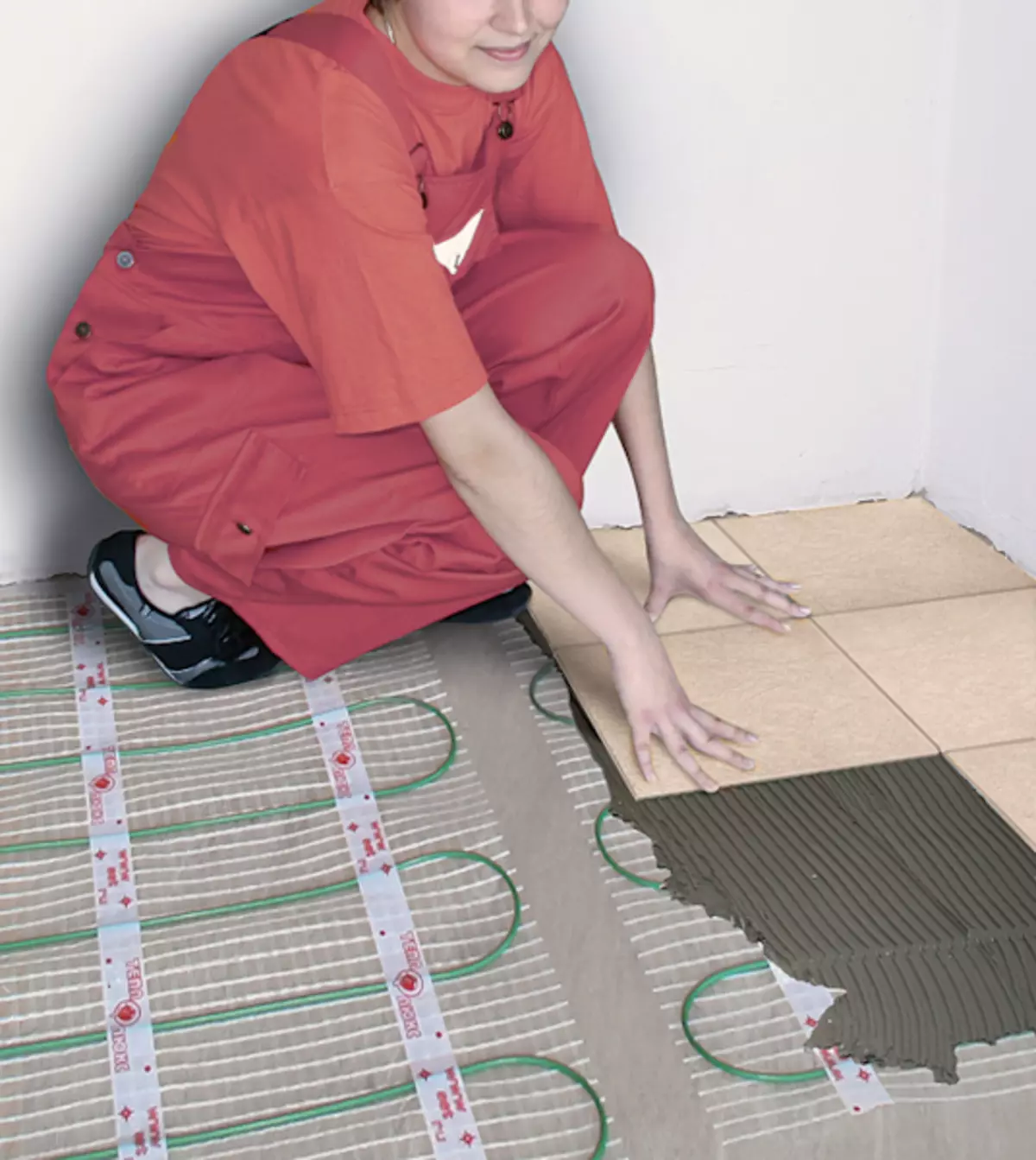
"TEPLOLUX" |
The electric heating floor system was mounted in several stages. First, the surface of the fast drying screed laid on the pholoisolone, harden the penetrating ground (1). The heating mats were spread on the floor, leaving free areas where the furniture will be standing and combined them into an electrical circuit (2). Sheets on the floor and wall laid electrical cables connecting mats and floor temperature sensor with thermostat (3). Straights were embossed, installed thermostat (4) and checked the integrity of all compounds. Then was filled with a layer of tiled glue with a thickness of 5-8mm (5) and laid outdoor coating-alar stonework (6).
Porcelain stoneware, parquet and plug
Choosing materials for finishing floors, they sought to solve two tasks at once: the floor coverings of various textures and colors were to highlight different interior zones and at the same time be the most practical in operation. The polished Pedra Jerusalem (Revigres, Portugal), in the Living room, KHRS (Sweden) from the elevated oak, was used if the kitchen zone was used. Wiscalo waste the glue tube Wicanders (Portugal), imitating the texture of the whitewash. On a thick screed under the plug, bypassing areas with furniture, laid a film warm floor Teplofol-Nano ("Teplovuks", Russia).
Povel kingdom of pipes
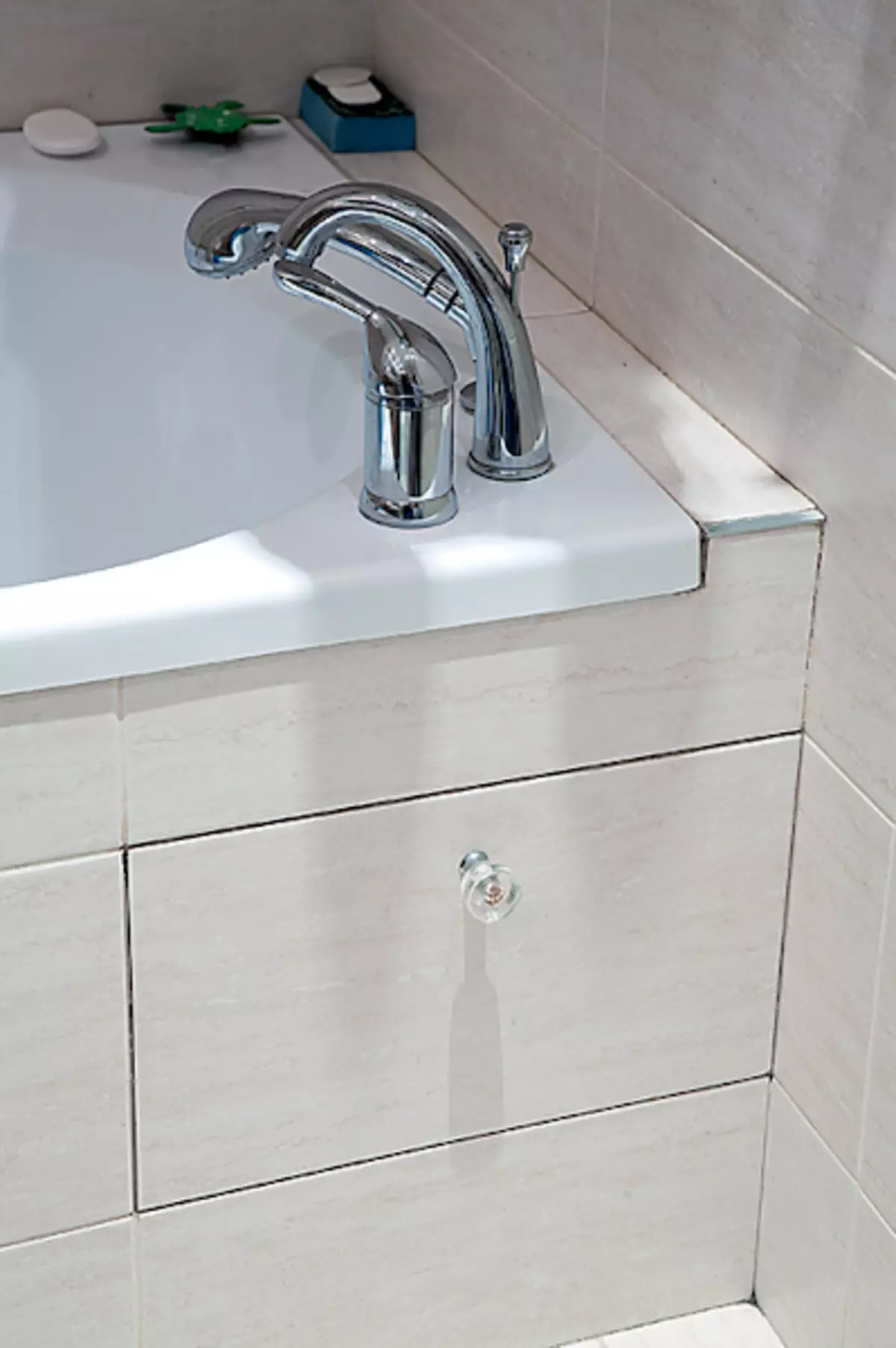
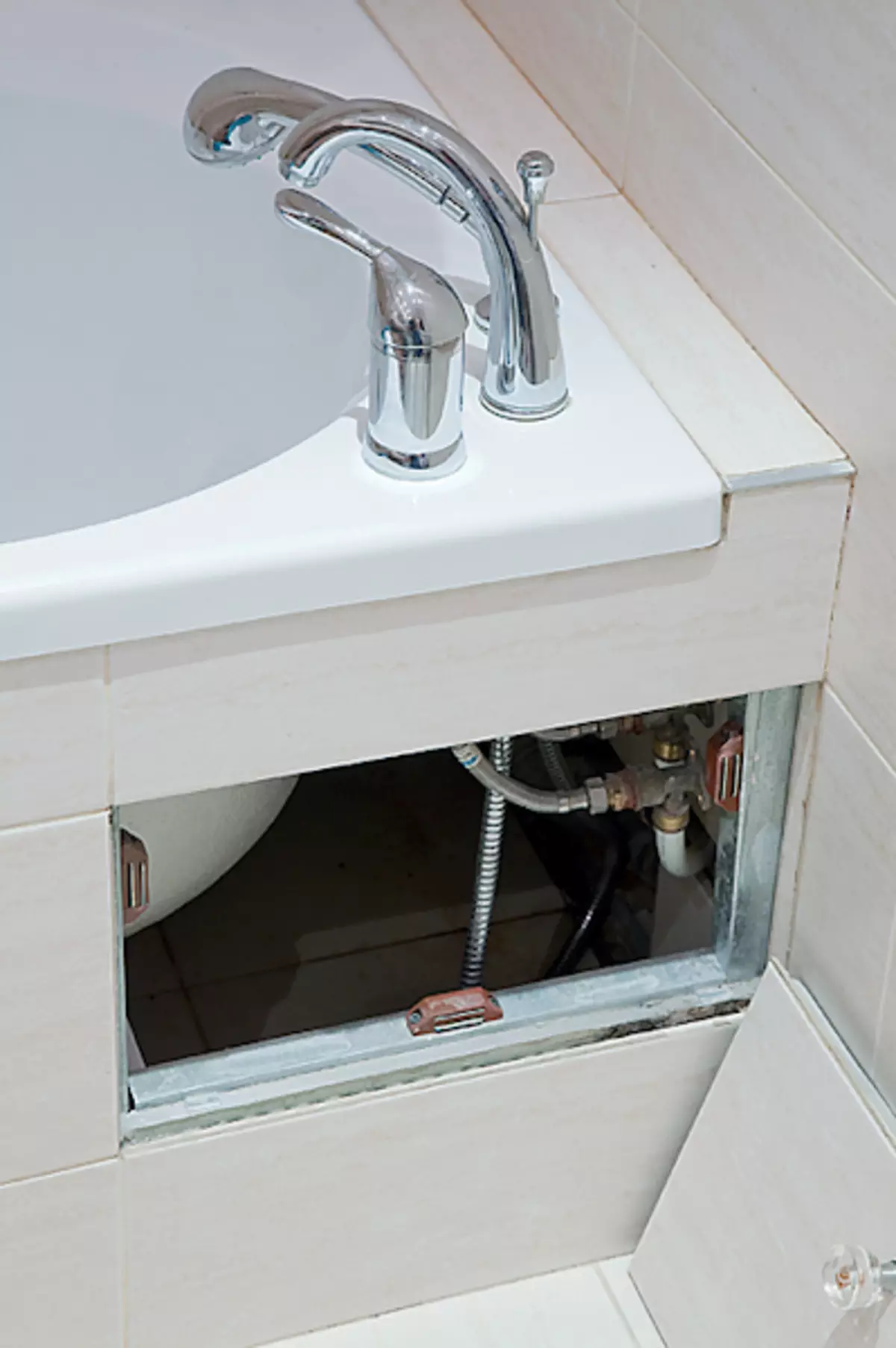
Fish in the castorgal
The project authors wanted to make a bathroom, as well as the studio, light and visually almost weightless, so they were tiled from the Habitat collection (Atlas Concorde). Punk on the wall is posted from the mosaic mixture with the romantic name Beatrice (Bisazza, Italy). Opposite the mosaic "paintings" hung the mirror of the same length (225cm). The bathroom space was slightly expanded, arranged a niche niche for a cabinet, which is issued to the territory of the studio. The resulting protrusion, together with the next bar, helps to separate the sleeping zone of the parents. All these transformations are constituting a common thought-out project that has made comfortable accommodation from one-room apartment, where there is everything necessary for the life of a young family.
Punching gift spouse
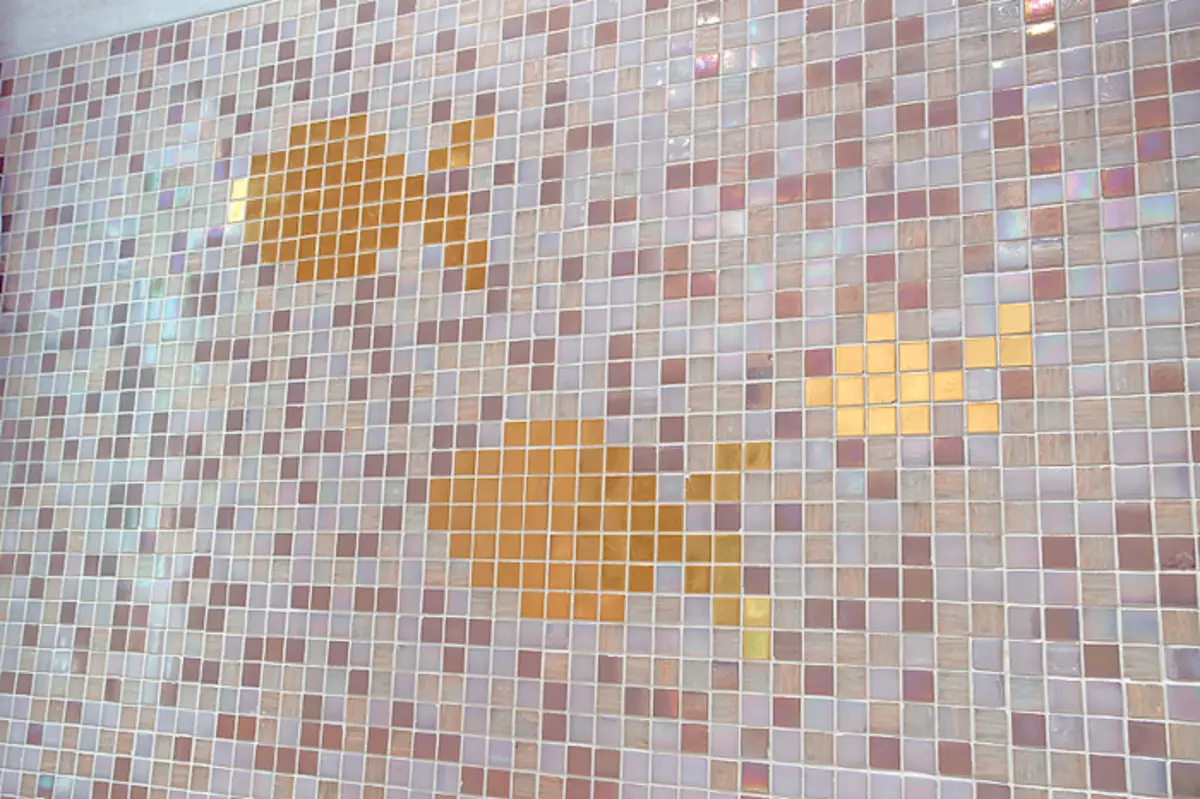
Cost of preparatory and installation work
| Type of work | Scope of work | Rate, rub. | Cost, rub. |
|---|---|---|---|
| Preparatory, dismantling work | set | - | 19 800. |
| Attaching the loggia | set | - | 31 200. |
| Device of designs of plasterboard sheets | set | - | 53 900. |
| Loading and removal of construction trash | 1 Container | 7500. | 7500. |
| Total | 112 400. |
Cost of materials for installation work
| Name | number | price, rub. | Cost, rub. |
|---|---|---|---|
| Plasterboard sheet, profile, screw, sealing tape, insulation | set | - | 38 700. |
| Balcony blocks with double-glazed windows (Germany) | set | - | 68 500. |
| Total | 107 200. |
The cost of electrical work
| Type of work | Scope of work | Rate, rub. | Cost, rub. |
|---|---|---|---|
| Wiring Laying, Cable | 860 M. | - | 52,000 |
| Installation of power and low-current | set | - | 16 500. |
| Installation of switches, sockets | 38 pcs. | 320. | 12 160. |
| Installation of floor heating system | set | - | 9300. |
| Installation, suspension of lamps | set | - | 12 500. |
| Total | 102 460. |
The cost of electrical materials
| Name | number | price, rub. | Cost, rub. |
|---|---|---|---|
| Cables and components | 860 M. | - | 37 840. |
| Boxing, Uzo, Automatic | set | - | 19,700 |
| Warm floor system | set | - | 19 200. |
| Sockets, switches | 38 pcs. | - | 13 600. |
| Total | 90 340. |
Cost of work on the device of floors
| Type of work | Area, m2 | Rate, rub. | Cost, rub. |
|---|---|---|---|
| Sand screed | 53.5 | - | 30 300. |
| Plywood base device | 39.6 | 320. | 12 672. |
| Laying coatings from parquet board, traffic jams | 39.6 | - | 29,700 |
| Laying ceramic coatings | 14.5 | - | 13 500. |
| Total | 86 172. |
Cost of materials for flooring device
| Name | number | price, rub. | Cost, rub. |
|---|---|---|---|
| Soil, Peskobeton, Reinforcing Mesh, Plasticizer | set | - | 19 200. |
| Plywood, glue, fasteners | set | - | 11 600. |
| Parquet Board (Sweden), Cork Coating (Portugal) | 39,6m2 | - | 117 700. |
| Porcelain stoneware | 14,5m2 | - | 16 800. |
| Total | 165 300. |
The cost of finishing work
| Type of work | Scope of work | Rate, rub. | Cost, rub. |
|---|---|---|---|
| Watching surfaces | 180m2. | 460. | 82 800. |
| Preparation, salable wallpaper, surface painting | 200m2 | - | 114 100. |
| Facing the walls with ceramic tiles, mosaic | 32m2. | 1230. | 39 360. |
| Carpentry and other work | set | - | 63 200. |
| Total | 299 460. |
The cost of materials for the production of finishing works
| Name | number | price, rub. | Cost, rub. |
|---|---|---|---|
| Mixture plastering, soil, putty | set | - | 92 300. |
| Paint V / d, wallpaper | set | - | 58 900. |
| Ceramic tile, mosaic (Italy), glue | set | - | 62 200. |
| Total | 213 400. |
Cost of sanitary work
| Type of work | Scope of work | Rate, rub. | Cost, rub. |
|---|---|---|---|
| Laying water supply pipelines | 37 pog. M. | 190. | 7030. |
| Laying of sewage pipelines | 10 pose. M. | 500. | 5000. |
| Collector installation, filter | set | - | 14 300. |
| Installation of Santechniborov | set | - | 19 900. |
| Total | 46 230. |
Cost of plumbing materials and installation devices
| Name | number | price, rub. | Cost, rub. |
|---|---|---|---|
| Metal Pipes (Germany) | 37 pog. M. | 85. | 3145. |
| Sewer PVC pipes, corners, taps | 10 pose. M. | - | 4400. |
| Distributors, Filters, Fittings | set | - | 20 300. |
| Santechpribor | set | - | 52 500. |
| Total | 80 345. |
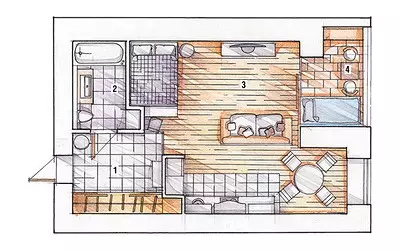
Designer: Andrey Fedotov
Designer: Tatyana Fedotova
Watch overpower
