Two-storey stone buildings with a total area of 140 m2. The first floor is assigned to a bath with a steam room, a swimming pool and a lounge, and there was a place for two guest bedrooms in the attic
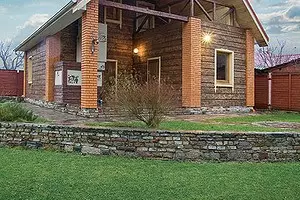
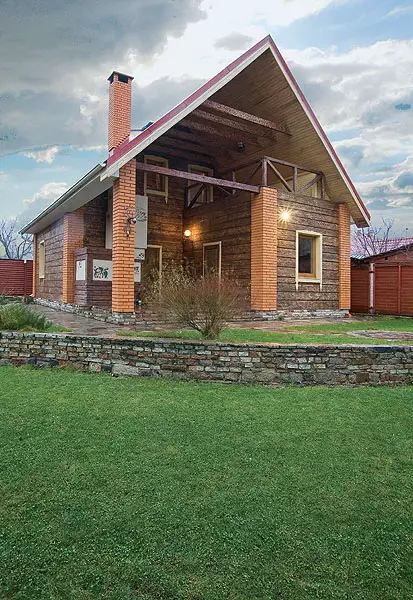
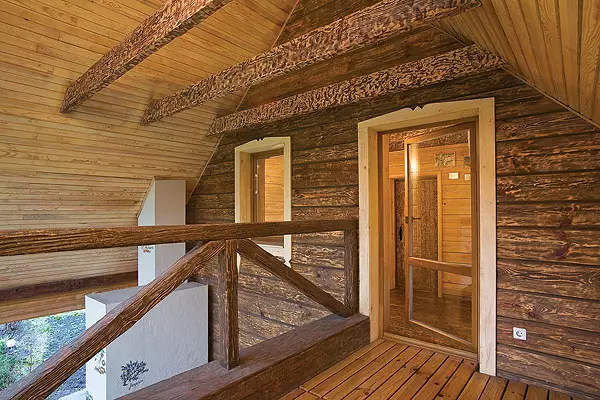
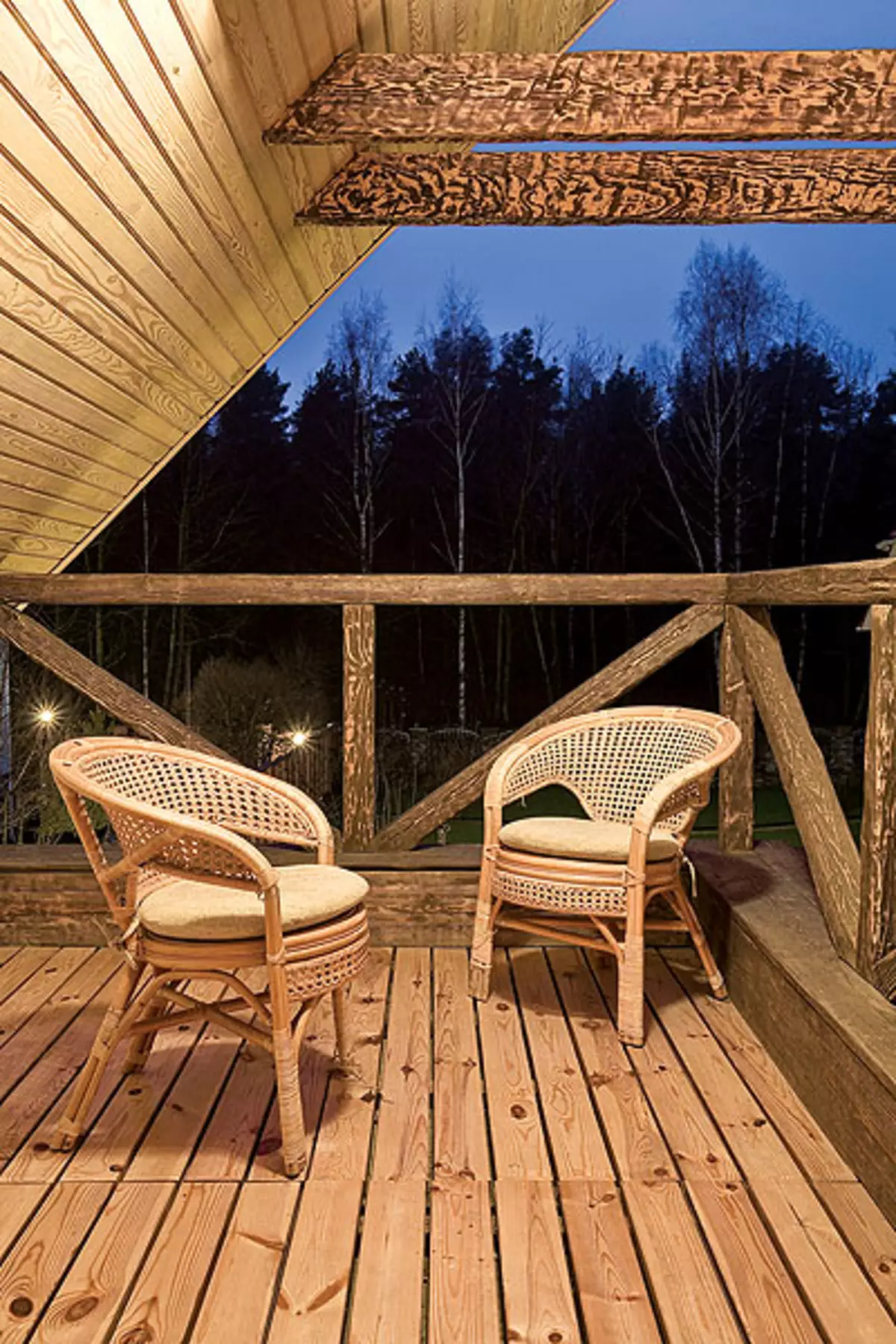
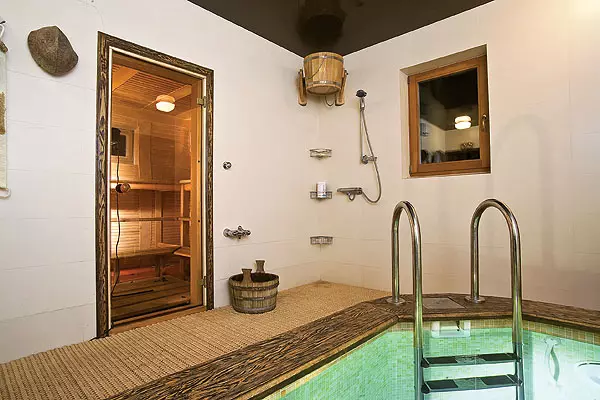
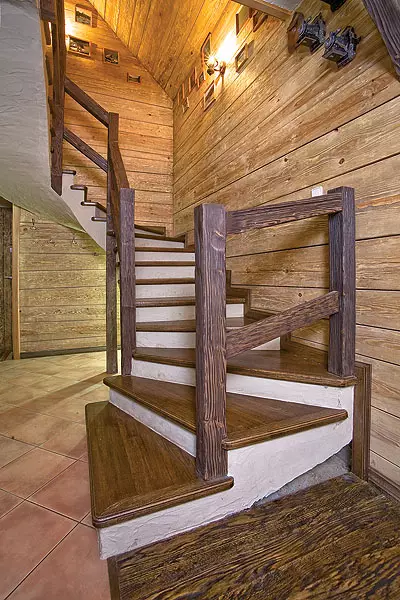
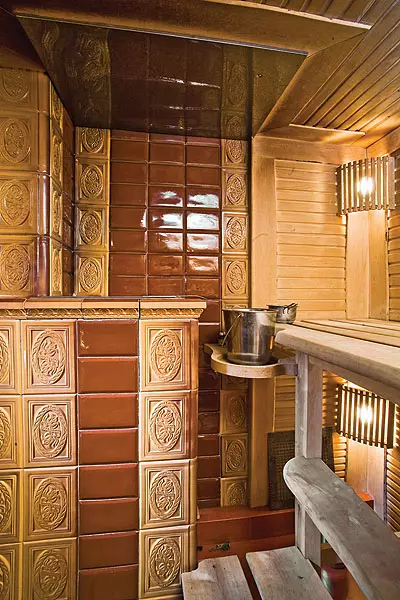
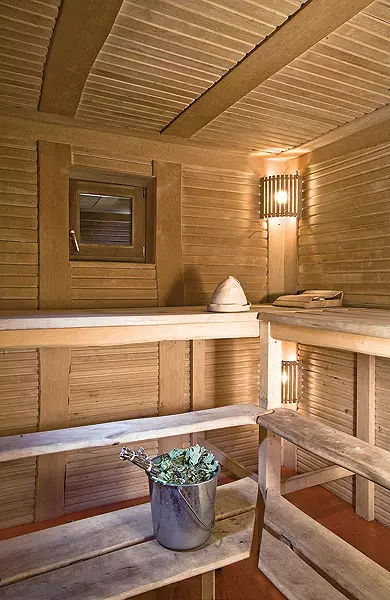
Rest in the bath is one of those pleasures, without which today it is already difficult to imagine life outside the city. Therefore, the list of necessary buildings on a plot or premises in the building necessarily includes a bath or sauna. In the case, the question is, whether to build a separate bath or limit the sauna in the house, did not stand: Of course, the bath! Spacious, comfortable, so that you can and get out of the soul, and plunge into the font, and relax after water procedures
The idea of combining the bath and guest house is very popular with country house owners. Indeed, this is the case when it succeeds, as they say, kill two hares at once. Under construction
When designing a bath at the head of the corner, they set an idea of convenience. So, in addition to the steam room with a brick stove-Kamenka, the architectural project included a swimming pool with a shower room, a rest room and a terrace in front of the entrance.
The beginning of construction after the land of earthworks was prepared concrete bowl of the pool in size 2.11.8m. Then the foundation of the structure itself was erected using reinforced concrete blocks. Its depth was 1.5 m. The walls folded from the brick. The total area of the first floor of the house, including the terrace and utility rooms, is about 70m2. Therefore, counted it appropriate to arrange an attic floor under a high bone roof. As a result, the construction has gained some more rooms - two guest bedrooms, a hall and a second terrace.
Summer kitchen
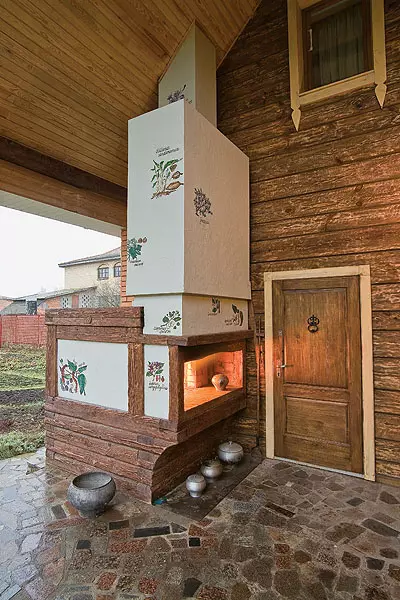
Triangular frontones were performed in the form of a frame design. The insulation of the insulation was used by mineral wool Isover (Finland) with a thickness of 150mm, protecting it with a layer of film vapor barrier and wind insulation from pergamine. The same mineral wool was insulated and the roof, using a thicker layer - 200mm. From the side of the inner premises, the insulation was closed with a vapor barrier membrane, and from the outside laid waterproofing material. The roof was performed from a practical metal tile, leaving the ventilation gap (40mm) mineral wool between it. In order for the brick building outwardly resembled a traditional log bathhouse, her walls were chosen by pine boards. They were pre-prepared, visually "aged" on special technology. To do this, the facial surface of the boards was first tinted with a veil, and then 2 times were treated with a metal brush, removing soft fibers of wood. The result "fastened", applies a layer of matte varnish for outdoor work.
Sources of heat
To heat the area of the pool staged water warm floors. However, the main source of heat in the house was a furnace-heater, allowing to pull the premises of not only the first, but also the second floor: the chimney, lined with tiles, passes through both guest bedrooms. In addition, electrical heating radiators are installed in the living rooms, which can be enabled if necessary. However, the practice has shown that they have to use them very rarely. It should be noted that the bath does not have a separate boiler room. Hot and cold water goes here from a residential building where a two-round gas boiler Mora (Czech Republic) is installed.Water, leather and sea oak
Farmer's arrangement is paid special attention. Walls and ceiling here are covered with aspen clapboard. The shelves are made from Osina, which is quite traditionally for this room. Avot Kamenka is originally decorated - it is laid out with patterned tiles, which are not only decor, but also accumulate warmly. Their terracotta and light-sand colors are perfectly harmonized with a tone of a natural tree.
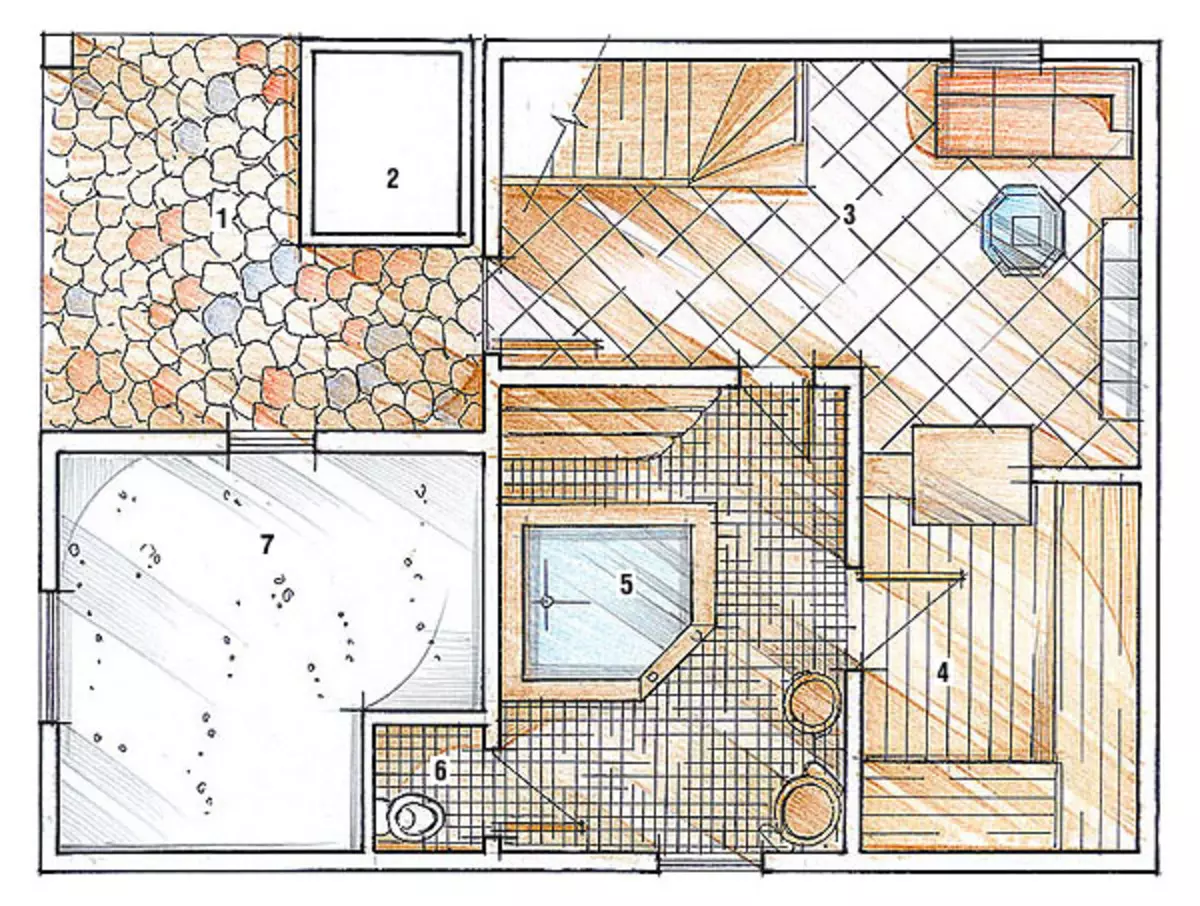
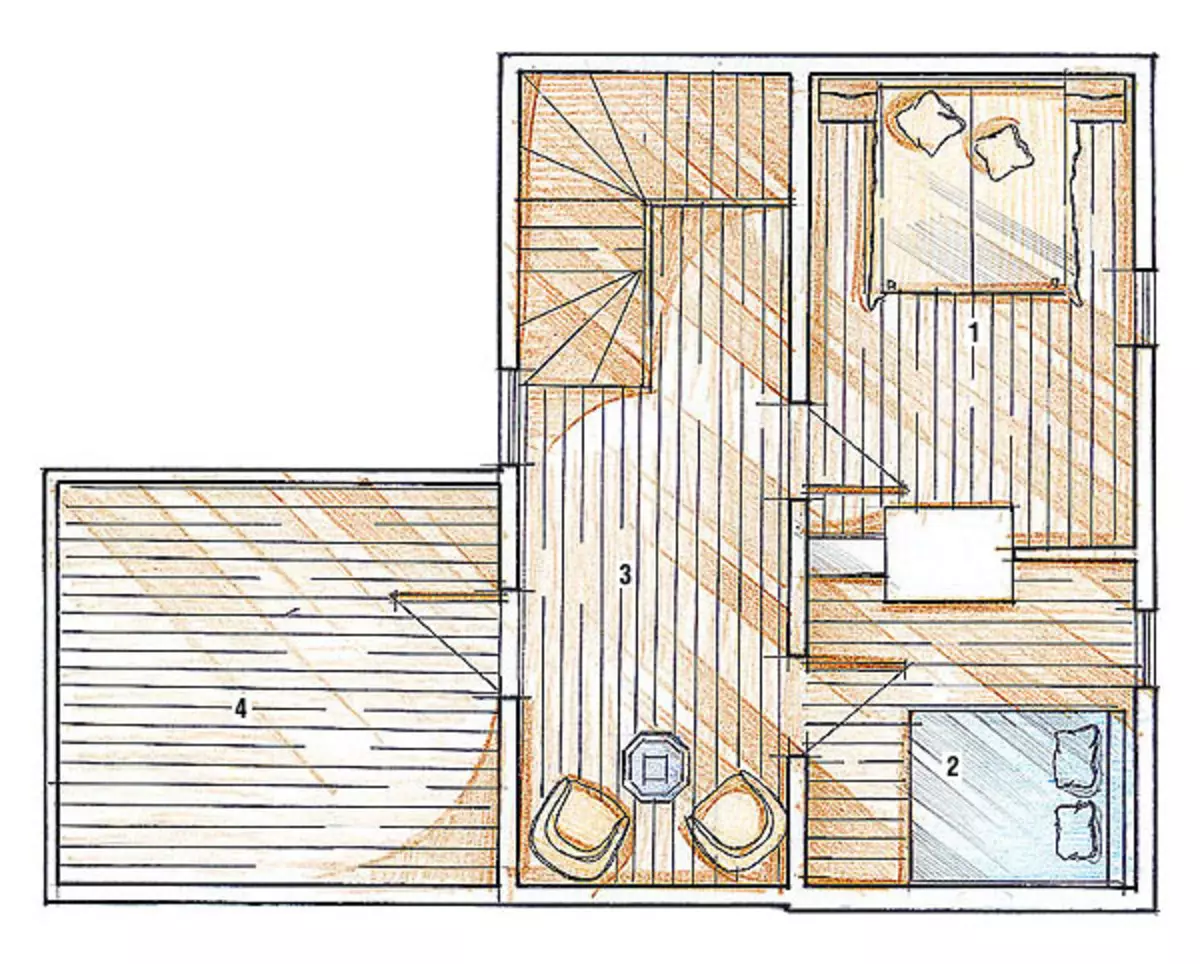
Explanation of the first floor
1. Open terrace 20,2m2
2. Russian oven 3,95m2
3. Restroom with locker room 25.5m2
4. Parium 10,5m2
5. Shower with a swimming pool 15,4m2
6. Toilet 2.2m2
7. Utility room for inventory and basin equipment 16.7m2
Explanation of the second floor
1. Guest room 13,5m2
2. Guest room 10,5m2
3. Hall 25.5m2
4. Balcony 10,5m2
technical data
Total house area 140m2Designs
Foundation: Block reinforced concrete, depth - 1.5m, horizontal waterproofing - hydroize
Walls: Brick
Overlap: Reinforced concrete plates
Roof: Double, construction construction, wooden rafters, steam barrier film, thermal insulation - mineral wool ISOVER (200mmm), waterproofing - waterproofing membrane, ventilation gap - 40mm; Roof - metal tile.
Windows: Wooden with double-chamber windows
Life support systems
Power Supply: Municipal Network
Water supply: well, Grundfos pump (Denmark)
Heating: Dual-Building Gas Copper Mora
Sewerage: Filtering Well
Gas supply: centralized
Water treatment: water treatment system, overall with home
Additional systems
Pair: wood stove
Oven: Russian brick
Interior decoration
Walls: Pine Board, Osinovaya Lining, Ceramic Tile GRESPANIA
Ceilings: Pine and Osinovaya Lining, Stretch Ceiling, Plaster
Floors: Pine board, porcelain stoneware
FURNITURE: Massive pine
Near the steam room there is a room with a pool solved in a different spirit. The walls here are lined with ceramic tiles of Grespania (Spain) of the colors of the shaken milk. Laid without seams, jack, it forms a solid plane that does not seem cold not only due to a warm shade, but also because the texture of the material imitates the skin. The ceiling in this room is stretched. Its dark brown and glossy surface is not chosen by chance: the stretched film "works" as a mirror, reflecting the objects below and creating an interesting decorative effect. In addition, the flavor of the ceiling is well combined with a tone of the moraine oak, from which the side of the pool and platbands doors in the pair. All wooden surfaces are covered with a hydrophobizing composition that protects them from moisture.
Tree in the interior
The inner design of residential premises of the house bathroom is designed to recreate the appearance of the village building. This is facilitated by walls and floors lined with wood. The guard floor ceiling is laid by clapboard. Assue, on the first floor in the finishing of the premises, along with a tree, a plaster was used, which covered the ceiling and the surface of the stove-heaters in the rest room. This material is designed to lend the texture of the tree adjacent to it. In addition, the plaster, applied somewhat uneven, with roughness, supports the atmosphere of the village house.
Rest room atmosphere is extremely simple: a compact sofa, a couple of chairs, a tea table. It's nice to sit here after the steam room. However, if desired, the bathhouse can be turned into a guest and place the relatives or friends in it.
The enlarged calculation of the cost * home improvement with a total area of 140m2, similar to the submitted
| Name of works | Number of | price, rub. | Cost, rub. |
|---|---|---|---|
| Preparatory and Foundation Works | |||
| Takes up axes, layout, development and recess | 59m3 | 620. | 36 580. |
| Sand base device, rubble | 14m3 | 410. | 5740. |
| Device of foundation plates of reinforced concrete | 17m3. | 4000. | 68,000 |
| The device of the foundations of tapes from blocks | 40m3 | 2900. | 116,000 |
| Waterproofing horizontal and lateral | 120m2. | 380. | 45 600. |
| Other works | set | - | 29,700 |
| TOTAL | 301 620. | ||
| Applied materials on the section | |||
| Foundation Block (FBS) | 44 pcs. | 1300. | 57 200. |
| Masonry solution, heavy concrete | 58m3 | - | 237 800. |
| Gravel crushed stone, sand | 14m3 | - | 18 200. |
| Hydrosteclozol, Bituminous Mastic | 120m2. | - | 13 200. |
| Armature, Formwork Shields and Other Materials | set | - | 37 800. |
| TOTAL | 364 200. | ||
| Walls, partitions, overlap, roofing | |||
| Laying of exterior brick walls | 20m3 | 2300. | 46 000. |
| Device of reinforced concrete belts, jumpers | set | - | 17 400. |
| Laying plates of overlaps | 140m2. | 310. | 43 400. |
| Assembling frame walls | 18m2 | - | 14 800. |
| Assembling roof elements with crate device | 160m2. | 650. | 104,000 |
| Isolation of overlaps and coatings insulation | 300m2. | 90. | 27,000 |
| Hydro and vaporizoation device | 300m2. | 60. | 18 000 |
| Metal coating device | 160m2. | 580. | 92 800. |
| Installing window blocks | set | - | 22 000 |
| Other works | set | - | 118,000 |
| TOTAL | 503 400. | ||
| Applied materials on the section | |||
| Construction brick | 8000 pcs. | 19 000 | 152,000 |
| Masonry solution | 4,4m3 | 2400. | 10 560. |
| Plates of overlapping | 140m2. | 1400. | 196,000 |
| Rental of steel, steel hydrogen, fittings | set | - | 9000. |
| Sawn timber | 9m3. | 6900. | 62 100. |
| Steam, wind and waterproof films | 300m2. | - | 10 500. |
| Mineralovate insulation | 300m2. | - | 35 700. |
| Metal profiled sheet, Dobornye elements | 160m2. | - | 139 200. |
| Wooden window blocks with a glass | set | - | 143,000 |
| Other materials | set | - | 320,000 |
| TOTAL | 1,078 060. | ||
| Engineering systems | |||
| Basin device | set | - | 106,000 |
| Device of the Russian oven, Kamenka stove, chimney | set | - | 82,000 |
| Electrical and plumbing work | set | - | 185,000 |
| TOTAL | 373 000 | ||
| Applied materials on the section | |||
| Equipment kit for the pool | set | - | 195,000 |
| Plumbing and electrical equipment | set | - | 238,000 |
| TOTAL | 433,000 | ||
| FINISHING WORK | |||
| Device pair (insulation, manufacture of wooden flooring and shelves) | set | - | 75,000 |
| Painting, facing, assembly and carpentry work (including facade) | set | - | 928,000 |
| TOTAL | 1 003 000 | ||
| Applied materials on the section | |||
| Board floor, porcelain stonework, lining, stretch ceiling, door blocks, decorative elements, varnishes, paints, dry mixes and other materials | set | - | 2 014,000 |
| TOTAL | 2 014,000 |
* The calculation was performed on the averaged rates of construction companies Moskva, without taking into account the coefficients.
