Fast-based partitions for zoning residential premises: Shirma, sliding doors, racks or cabinets, textile panels
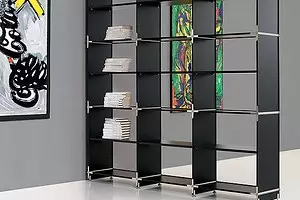
Any family periodically arises the need to transform the inner space of the apartment. But repair is a troublesome and overhead. If necessary in a short time, and "without noise and dust", distinguish between zones in the room, you will be helped by light partitions.
Nowadays, the goal of most redevelopment projects is to comply with the combined spaces and visually expand the boundaries of the premises. But the functional zones still fall apart from each other. Advanced zoning (using various in color and texture of materials for finishing floor, walls and ceiling) Sometimes it is not enough, including for considerations of comfort
.Sea features
Light partitions (actually, we will speak basically about semi-segregates separating the room only partially) help to spend a clearer border indoors. They become a good tool from agoraphobia for spacious studios owners. AV small-sized apartments, where every square meter of the square in the account, such structures are often simply necessary, as they allow you to highlight a secluded corner for work or rest.
Servant of two gentlemen
As a rule, the semi-carport is installed inpatient, but in some cases it is required to make it mobile. Clearance in place easy to rearrange the screen. A low cabinet or rack (up to 1500mm), used as a separator, can be equipped with wheels from the office chair or serving table and move around the room. Sometimes apply mechanisms with roller suspension or on a roller support, intended for sliding partitions, or a cornice scheme (moving on the suspension along the string stretched at the ceiling). But in the last two cases the separator will be able to move only in the same plane.
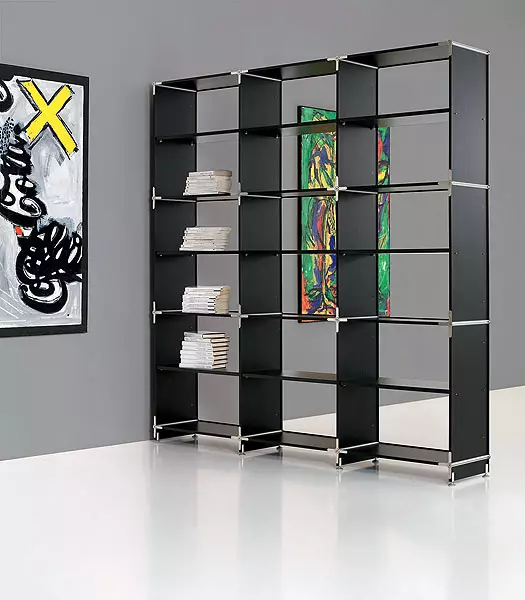
As easy as pie
Make a sludge indoors easier with a screen. Everyone is well represented by this design: a number of thin frames, bonded with each other loops. The frames are usually produced from laminated PVC profile, and filling - from sheet plastic or vertically oriented plastic lamellas. The viscores are used to be more expensive using a wooden frame combined with tissue, tight paper (today in fashion canvas with prints), weaving from rattan IT.D. As a rule, the height of the screen is 1800-2000mm. The number of cloths can be 1-6 and even more, and their width varies in the range of 200-1200mm. Screens are produced by Dr.E.ma, NF-Studio (both- Russia), Grange (France), Fujian Minqing, Fuzhou (both China) IDR. Most shirm can only be installed an angle or accordion. If you need a direct partition, the product should be provided with supports (often offered as an option). The cost of ready-made shirms from 3500 rubles. For 1 p. M completed on the order, from 8 thousand rubles. For 1m2.
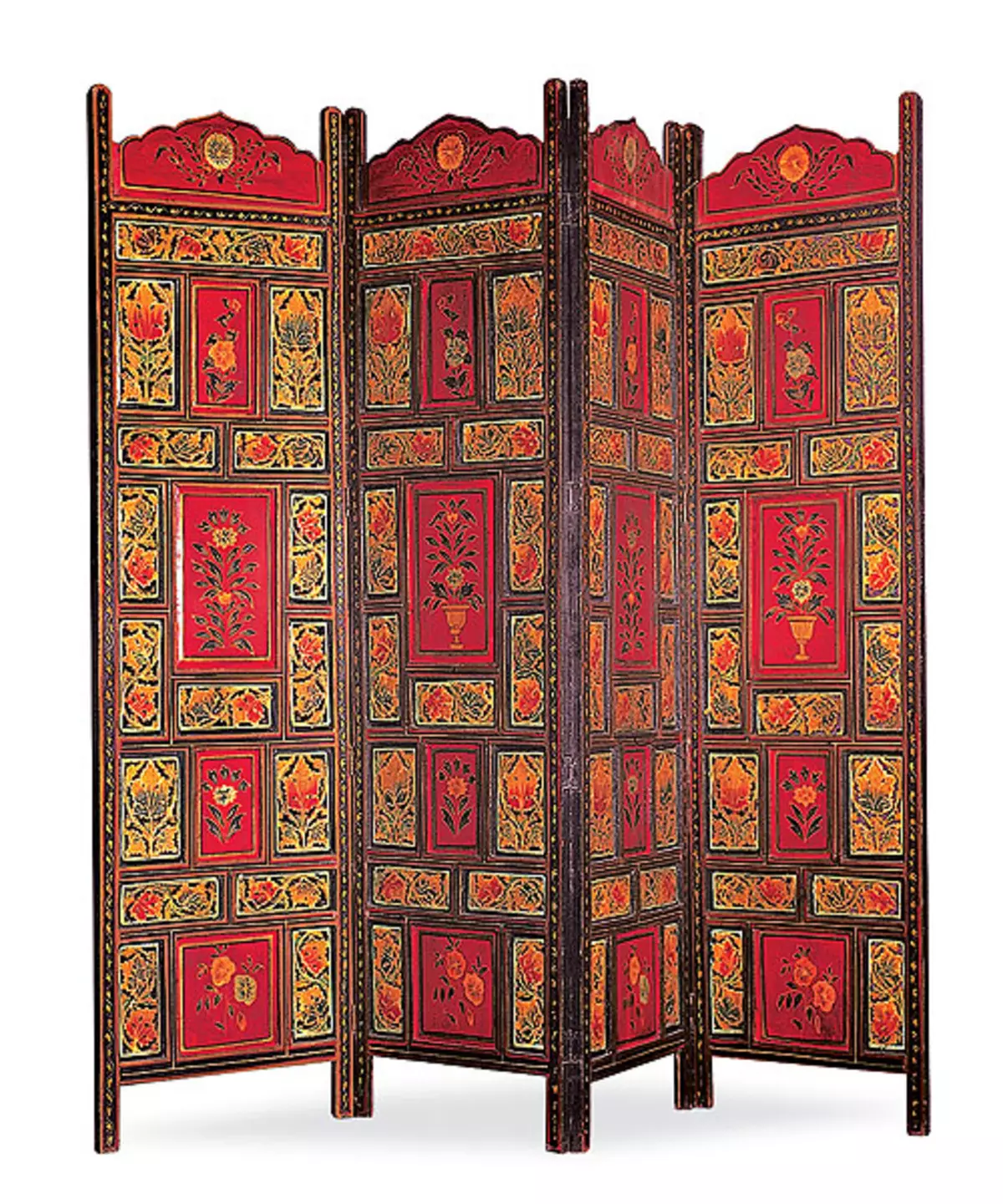
Photo V. Nefedova | 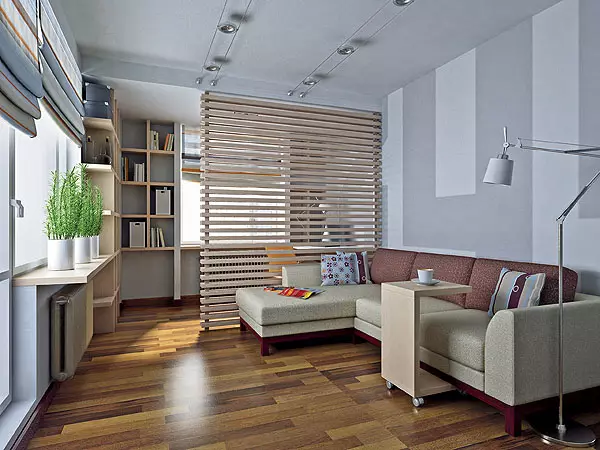
Architect M. Tolovpina Creative group "TB-ART" Computer graphics S. Vetrochova | 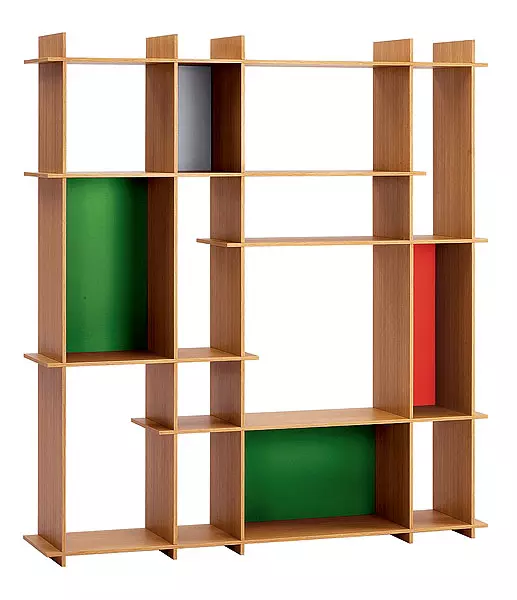
Zanotta. |
1. Shirma with exquisite oriental pattern, almost indispensable attribute of colonial style.
2-3. Interesting to use a high rack as a partition, consider a reliable system for fastening to the floor and ceiling. After all, such an element of furniture, standing across the room, it is easy to challenge. If the rack is low (up to 1500 mm) and stable, it is enough to distribute things on the shelves.
A light partition can be made from the door canvase, not any, of course, and only this design was developed with such a "non-core" application. For example, many models of the factory Busca Arredi (Italy) are capable of becoming a swing door, and a sliding structure and a stationary partition. The height of their canvases varies within 1900-2200mm, and the width is 700-900mm (the planestones up to 2800mm tolls and up to 1400 mm wide) are made to order.
Another uncomplicated and seductive optional option is to use the rack or wardrobe as a delimitant. True, at the finished furniture, only one facade and side walls are most often decorated, because it is designed to install along the wall. For the partition, the rack is suitable without the rear wall (it is called open or double-sided) like products from the "Lacc" or "Expedit" series (IKEA, Sweden). You can also try to negotiate with the manufacturer of the rear wall finishing: Facing the ends of parts from the chipboard film or veneer, installation of a two-way decorative panel IT.D. (The cost of the object of furniture will increase by no more than 20%). The advantage of an open rack compared to closed is that the first will not become an insurmountable obstacle on the way of sunlight and will not so much worsen the insolation of the room as the second (only should not fully force the upper shelves).
Sounds good!
Of course, no semi-carport can perform a soundproof function, you will always hear what is happening in the zone separated from it. Avtot for improving the acoustics of the room This building element is used quite often. Especially it is useful in spacious, elongated and poorly furnished rooms allocated under the home theater or studio. Singing a sound wave, such a partition reduces reverb time (eliminates echo). To achieve the maximum result, the separator put perpendicular to the long wall; Its length should be at least 1/4 width of the room, and altitude is not less than 2/3 of the distance from the floor to the ceiling. The best material for the acoustic partition is a tree array, full or void thick (from 20mm) chipboard.
Buying finished furniture, think over a reliable system for fastening the collected design. It is best to install the rotor rack between the floor and the ceiling, additionally fixing it at the top and bottom through the cover and the base using frame anchors or corners or plates (subsequently they can be closed with plastic lining). If this method is impossible, you will have to "bind" the partition to the wall. However, it is necessary that the design is made of a durable material that is well holding fasteners (an array of wood, a chipboard of a thickness of at least 22mm), and has its own high rigidity.
In my opinion
Choosing the finished design, it is not always possible to find the right one for you a combination of size, finishes and design. If you met with serious difficulties, it may be worth contacting the workshop or furniture studio. Partitions of various design types and styles, as well as a variety of shelving modular systems manufactures the company "Doc", "Furniture Symphony", Aldo, Ecalum, Mr.Doors (All- Russia) IT. They use the widest range of modern materials: Lightbrus, glued bar, chipboard, massive and filled with cardboard boards with laminated MDF trimming, tempered glass, metal IT.D.
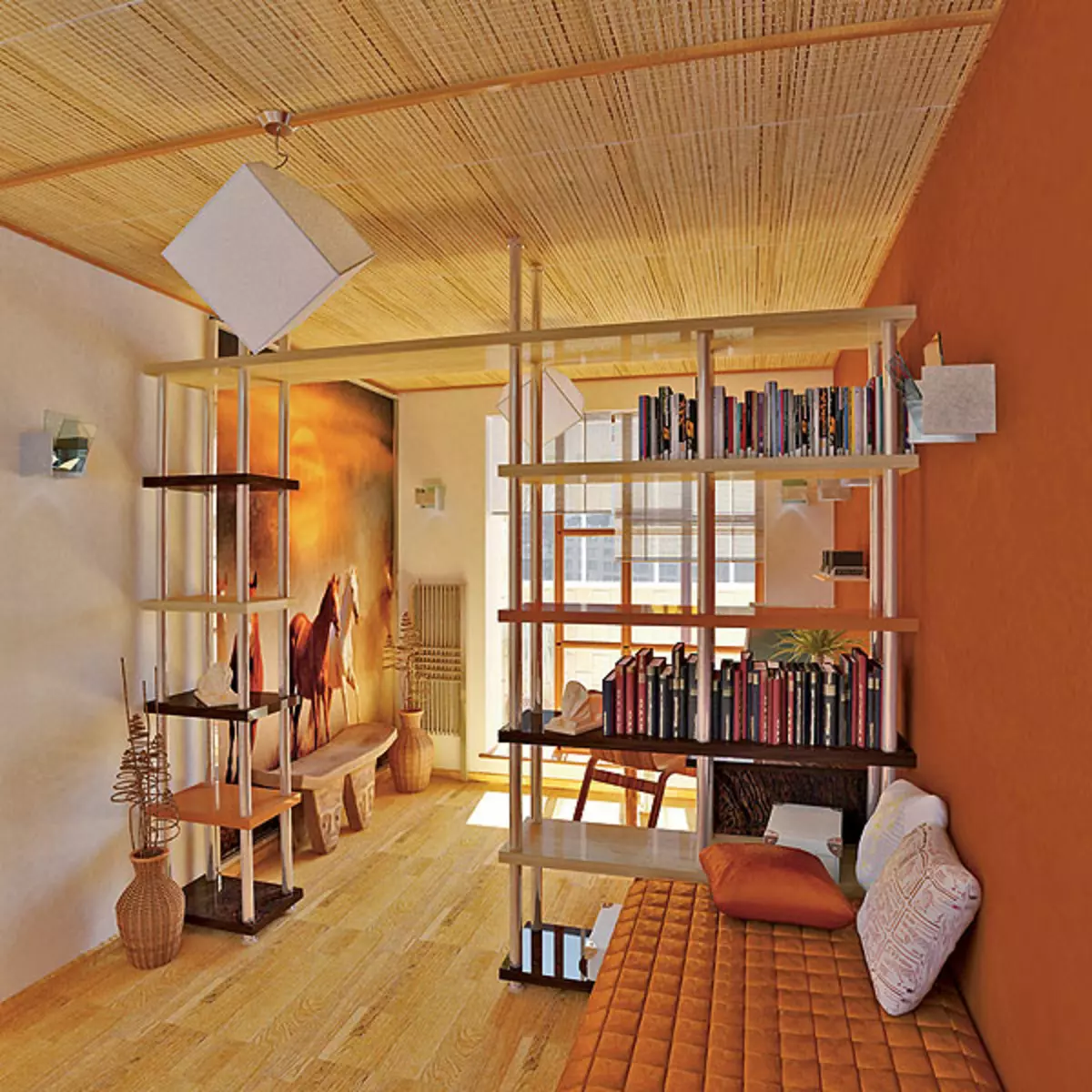
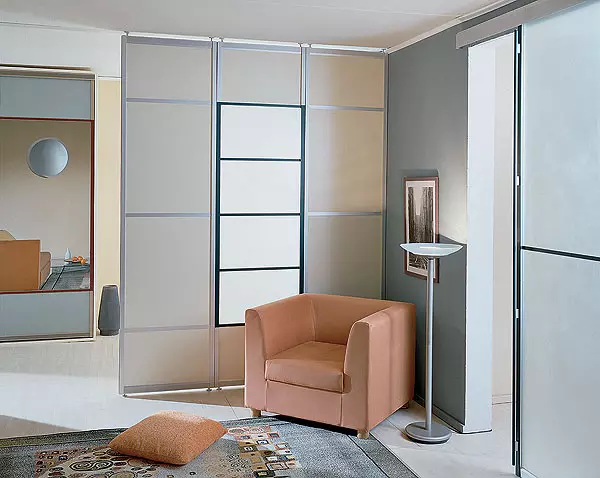
Mr.Doors. | 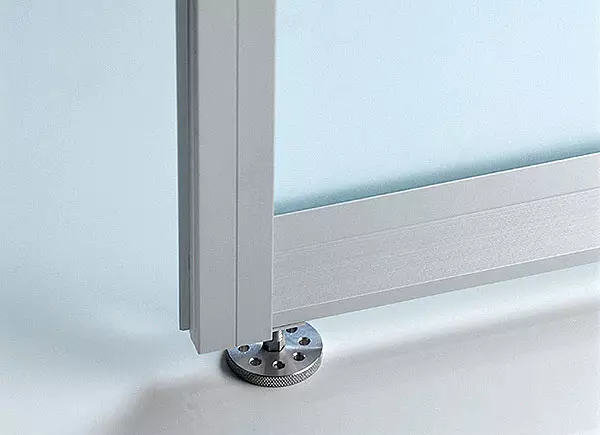
Mr.Doors. | 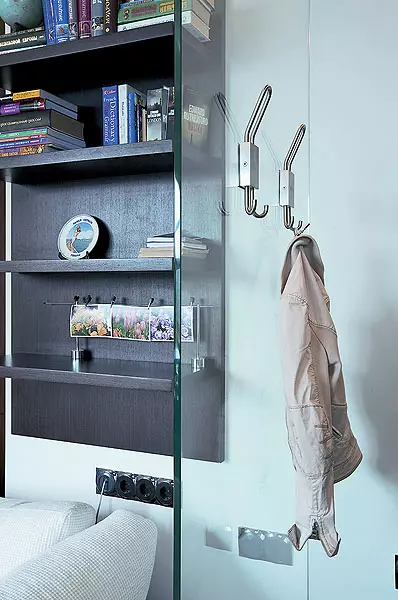
Architect I. Ladin Photo V. Nefedova | 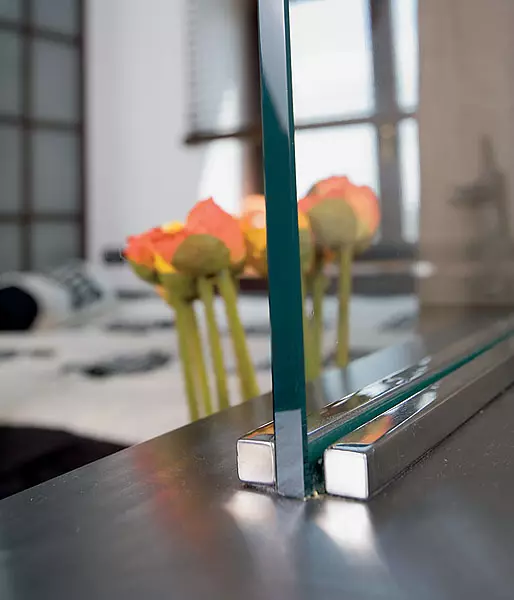
Photo V. Nefedova |
4-5. Any partition Mr.Doors can be equipped with rollers or install stationary versions between the floor and the ceiling.
6-7. Thick glass, which is the main partition element, is fixed with decorative polished stainless steel strokes.
By ordering oversized products, think in advance how they will be delivered. Practice shows that the size of the size of more than 2500x 1600mm is very difficult to deposit in the apartment. Such partitions are better to make teams, dividing the insertion with fixtures and racks (though, the volume of assembly work at your home will increase). The cost of such separators is from 6 thousand per 1m2.
Installation of shelving partition using shield shelves IKEA:
A- drilled holes for fastening a used panel; B- installed panel; Some details, including the basement of the cabinet, had to glue on the spot from laminated fiberboard on a wooden frame; G - one end of the shelves attached to the panel with the help of the wanks, and the opposite was screwed up with self-drawing to the temporary rack; D- for reliable fixation of the ceiling "finger" required four screws with dowels; E- under the "finger" rod in the carrier bar drilled a hole with a diameter of 20mm; Well, z- installed the timber, at the bottom it was attached to the floor using the steel corner (later this node will hide under the basement); The shelves entered the landing grooves professioned in the rack, they were fixed with long screws; The finished design was decorated with small mirrors (their frames were previously accumulated with the same wallpaper as the adjacent wall)
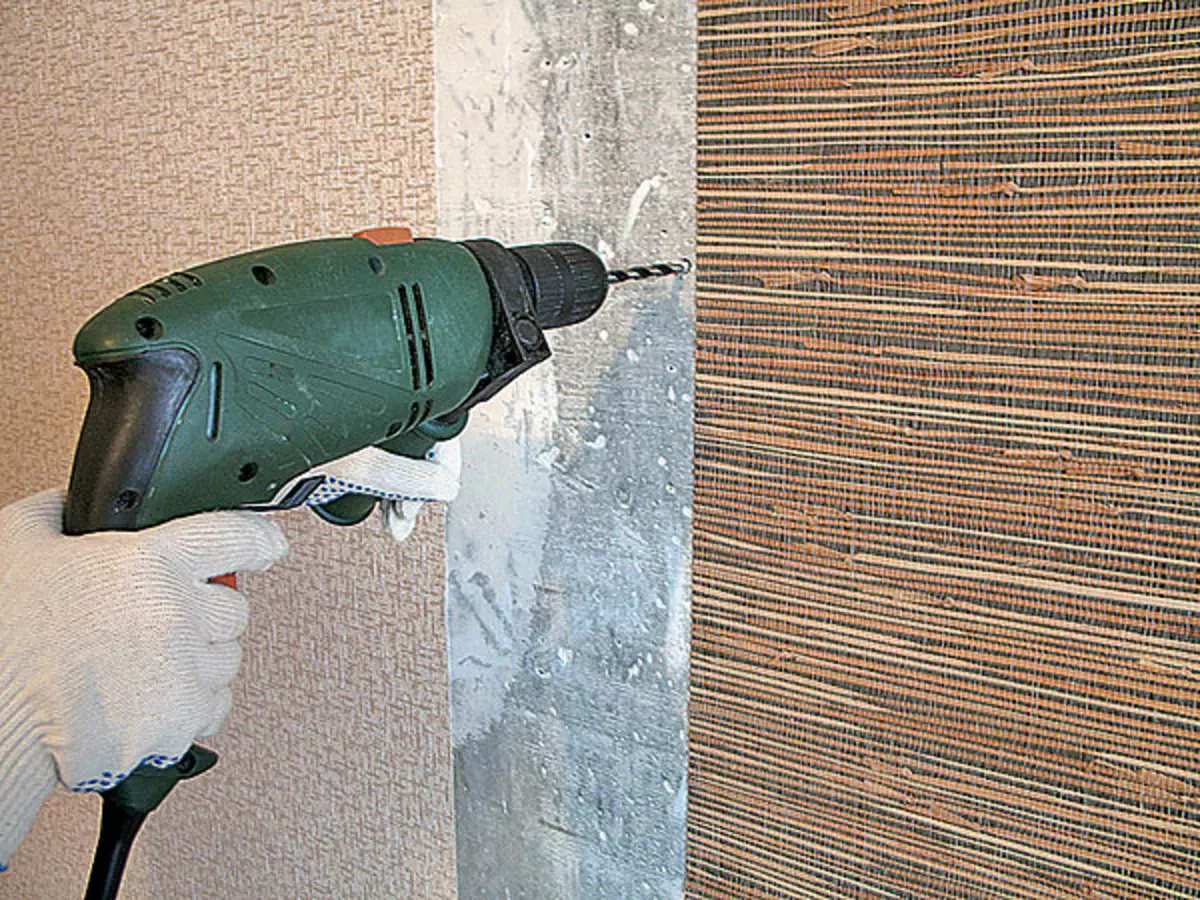
Photo V. Grigoriev | 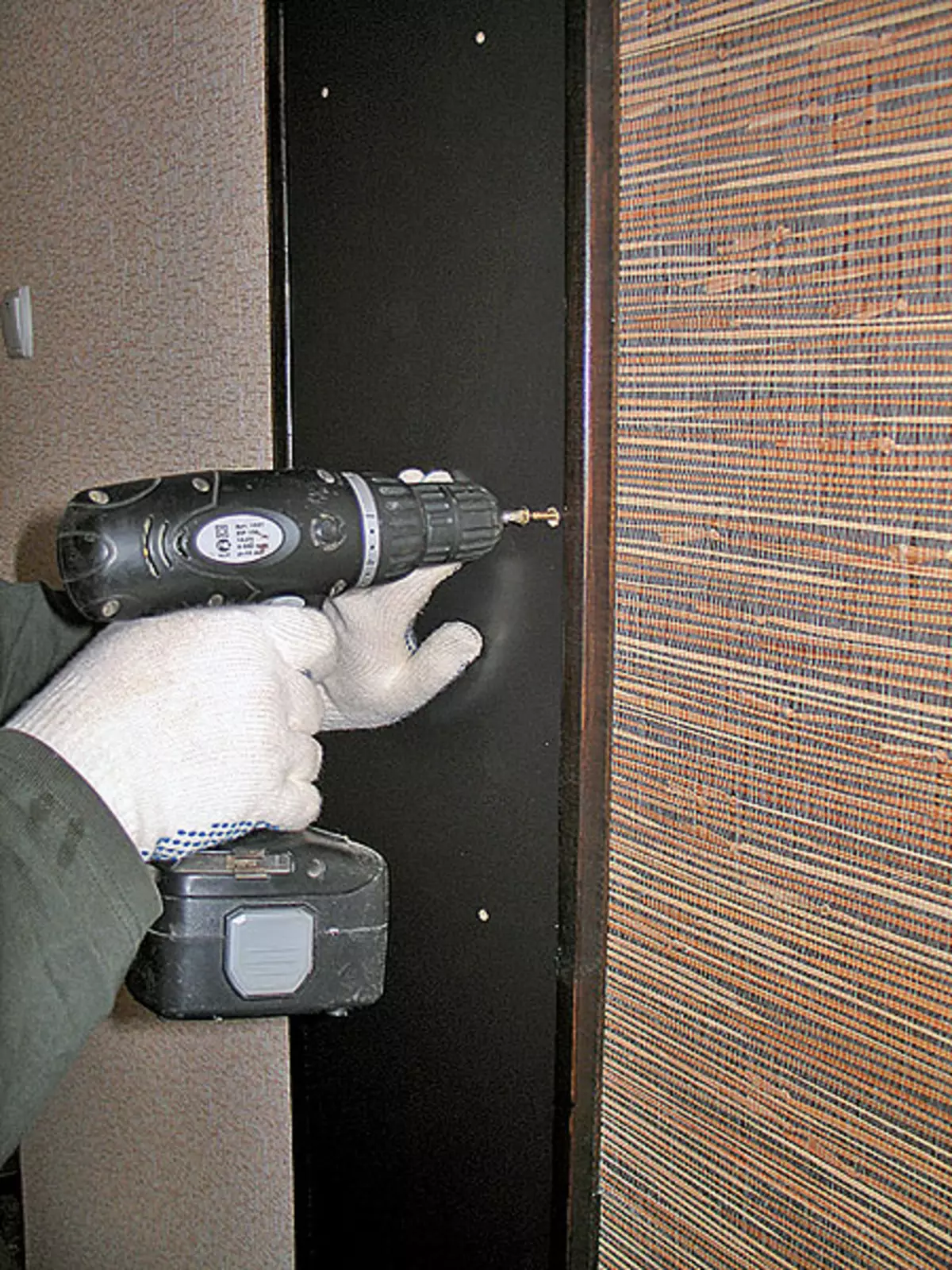
Photo V. Grigoriev | 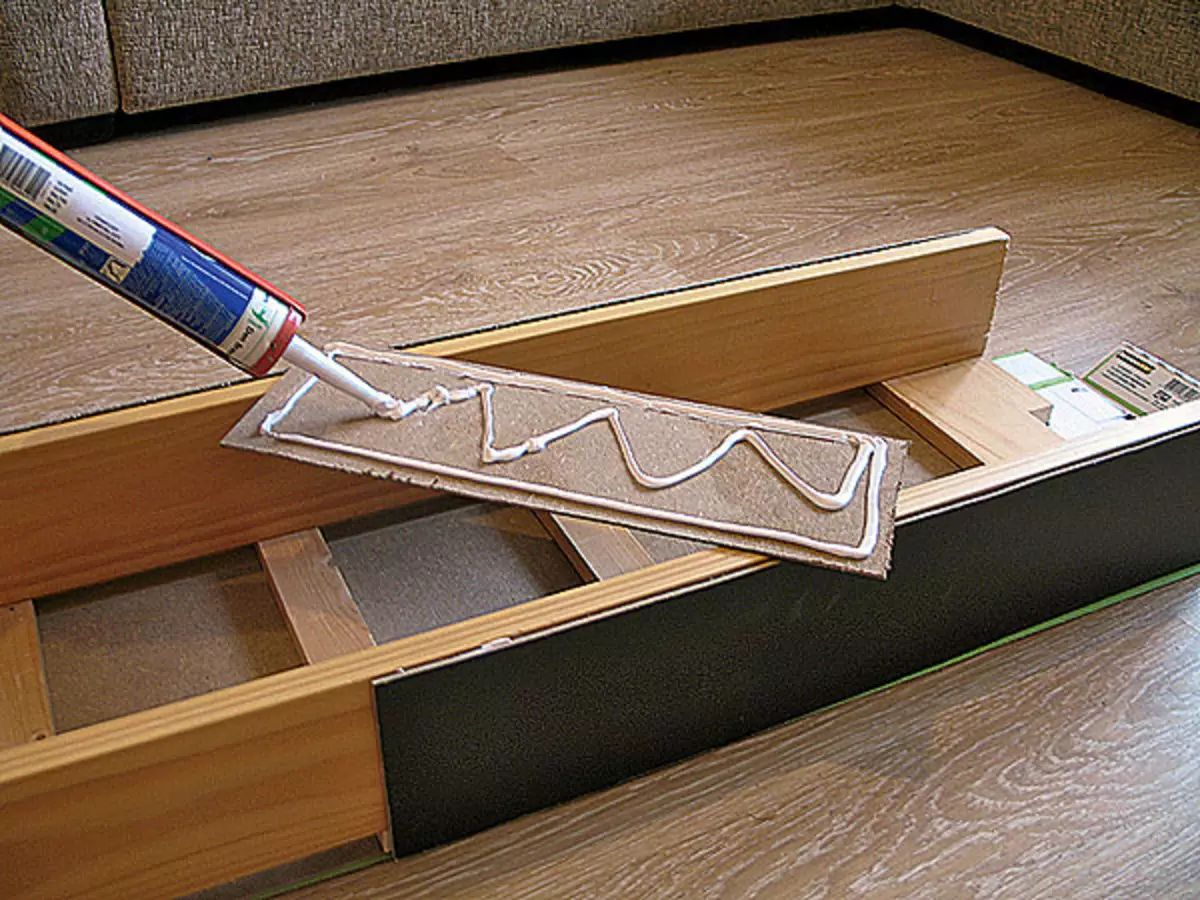
Photo V. Grigoriev | 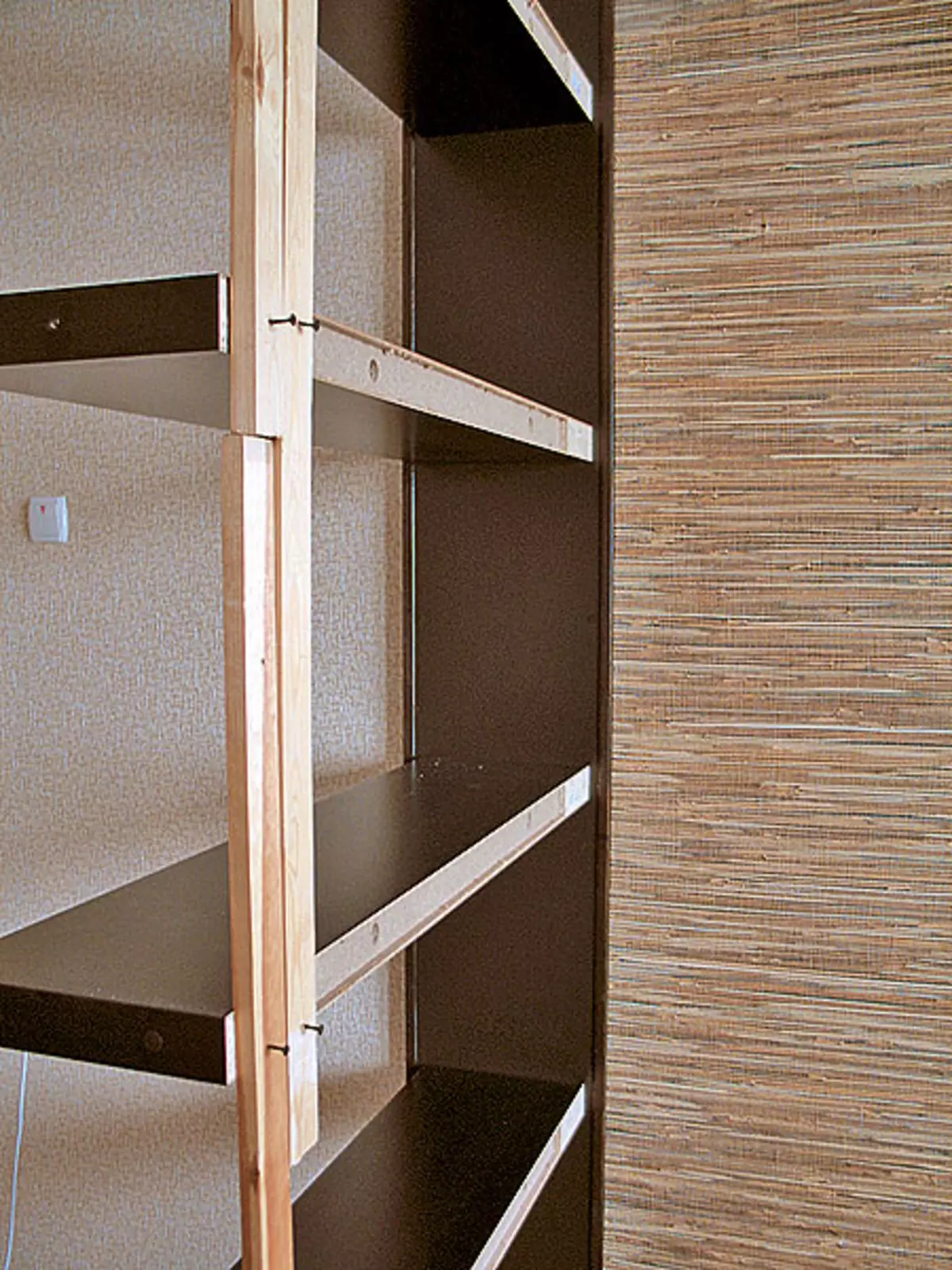
Photo V. Grigoriev |
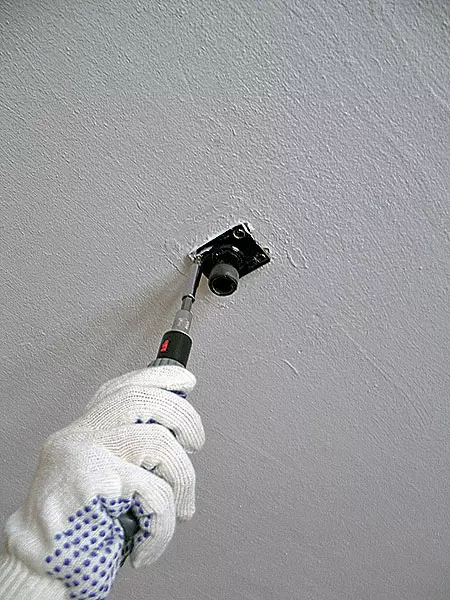
Photo V. Grigoriev | 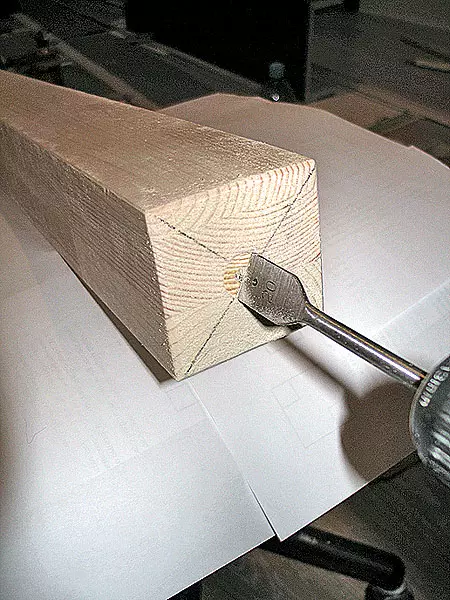
Photo V. Grigoriev | 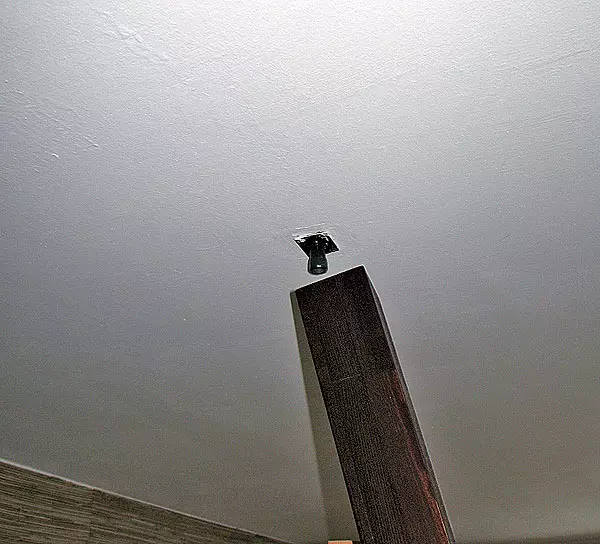
Photo V. Grigoriev | 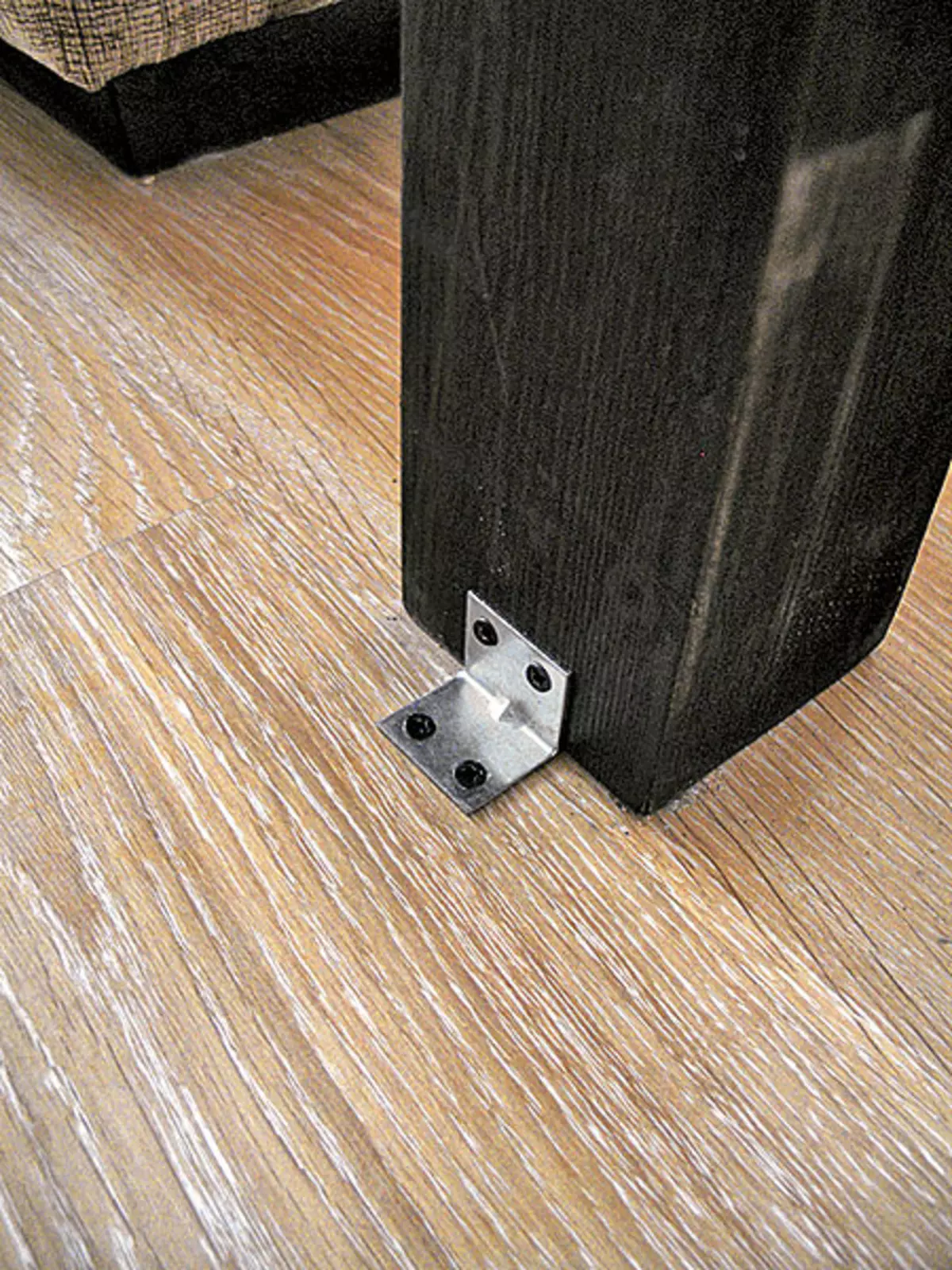
Photo V. Grigoriev |
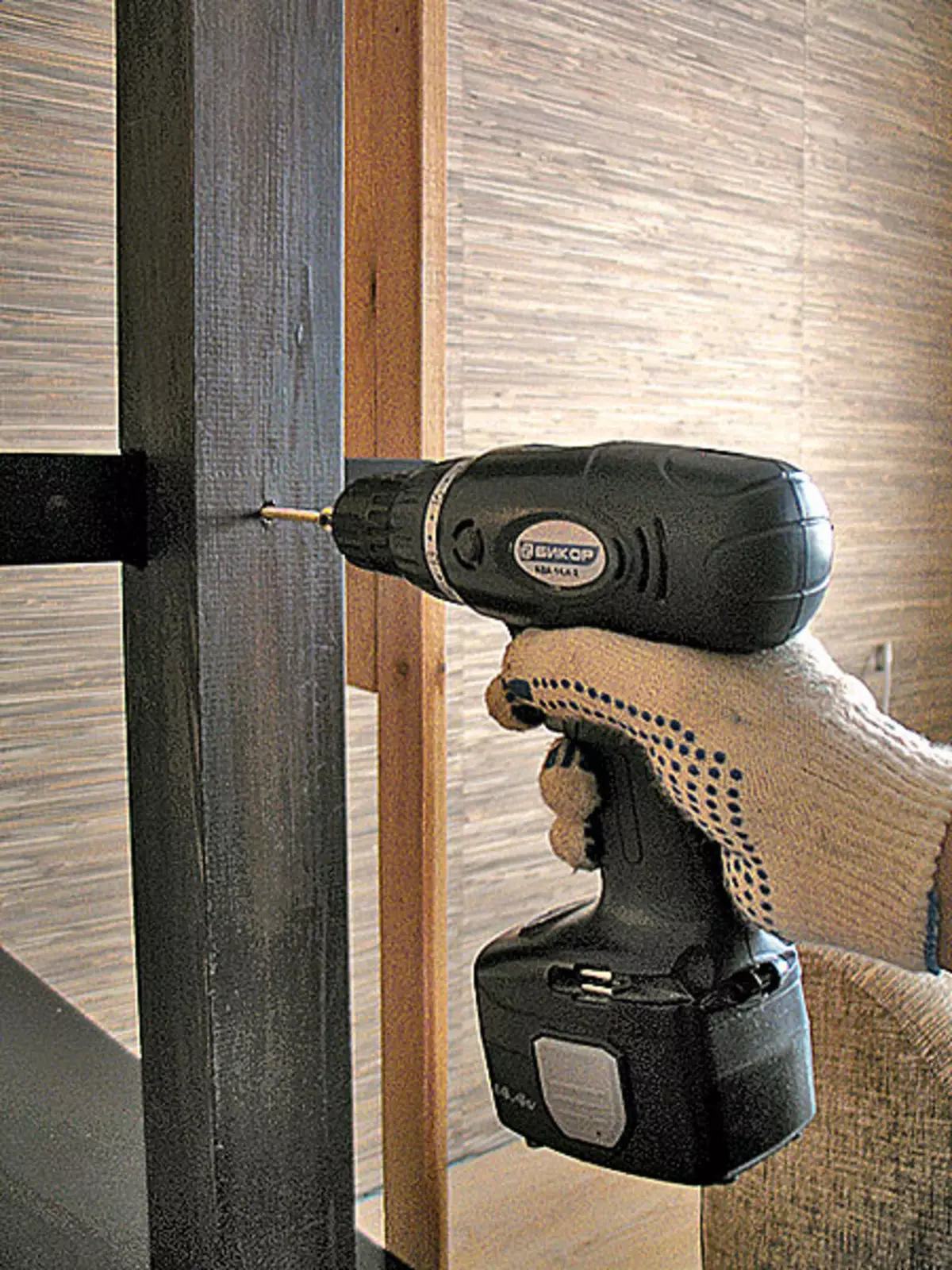
Photo V. Grigoriev | 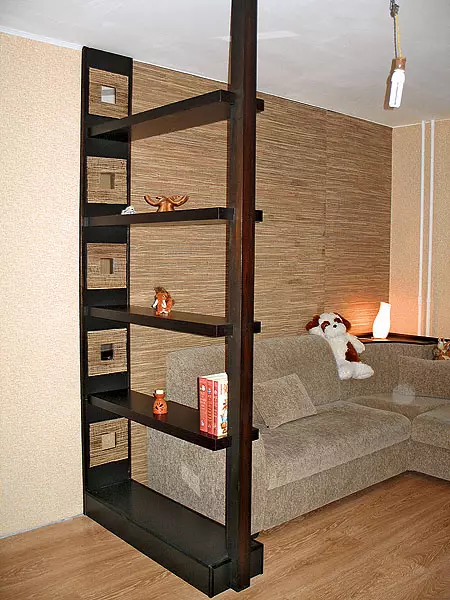
Photo V. Grigoriev |
Installation of shelving partition using shield shelves IKEA:
A- drilled holes for fastening a used panel; B- installed panel; Some details, including the basement of the cabinet, had to glue on the spot from laminated fiberboard on a wooden frame; G - one end of the shelves attached to the panel with the help of the wanks, and the opposite was screwed up with self-drawing to the temporary rack; D- for reliable fixation of the ceiling "finger" required four screws with dowels; E- under the "finger" rod in the carrier bar drilled a hole with a diameter of 20mm; Well, z- installed the timber, at the bottom it was attached to the floor using the steel corner (later this node will hide under the basement); The shelves entered the landing grooves professioned in the rack, they were fixed with long screws; The finished design was decorated with small mirrors (their frames were previously accumulated with the same wallpaper as the adjacent wall).
You can order in the firm and partition in the form of a closet or rack. In this case, it is possible to make the design as ergonomic as possible, for example, remove sharp corners on the end facing the room. The partition made according to the individual project will have exactly the dimensions that you need, and do not have to break your head over the mounting system. But the costs compared with the purchase of finished furniture will increase by 2-2.5 times, and the time of order is rarely less than 3 weeks.
Vzhanre Fantasy
A special type of partition-designer, that is, designed for a particular interior by professional artists and architects. Here, the most exquisite materials, unusual technologies and curvilinear forms can be applied. But the palm of the championship is definitely belongs to the creations of the art glass. Gorgeous stained glass windows are affected by the complexity of the pattern, and for their framing it is often used nuto-glued wood and wrought metal.
Another expressive aesthetic reception-painted textile panels, stretched between two metal rods, which are installed as horizontally (using brackets) and vertically. If you want to create a "air", almost a transparent barrier, which is emphasized by modern design, use steel strings stretched between the floor and the ceiling. The cost of designer partitions by definition cannot be low. Let's say, for 1m2, not too complex stained glass composition will have to pay at least 17 thousand rubles.
The editors thanks the company Mr.Doors, Aldo, Union for help in preparing the material.
