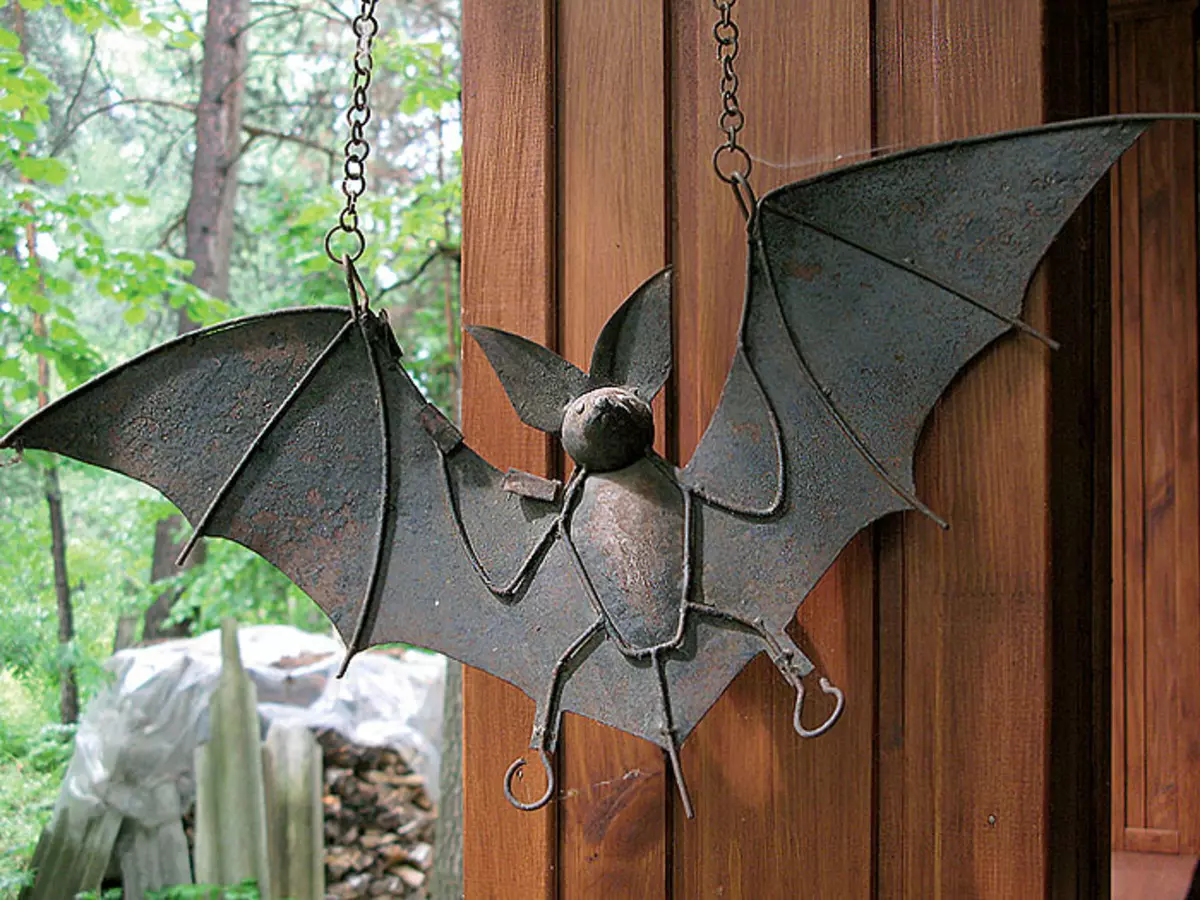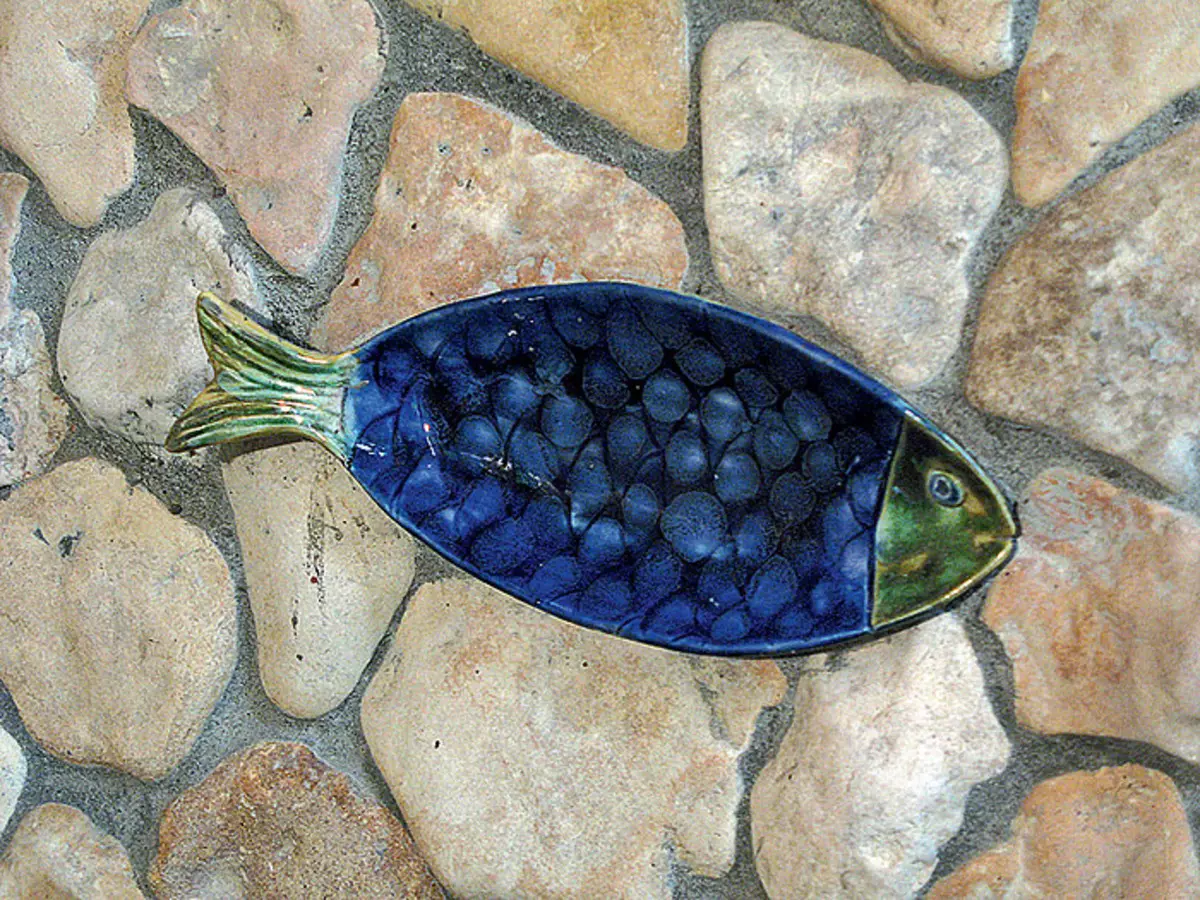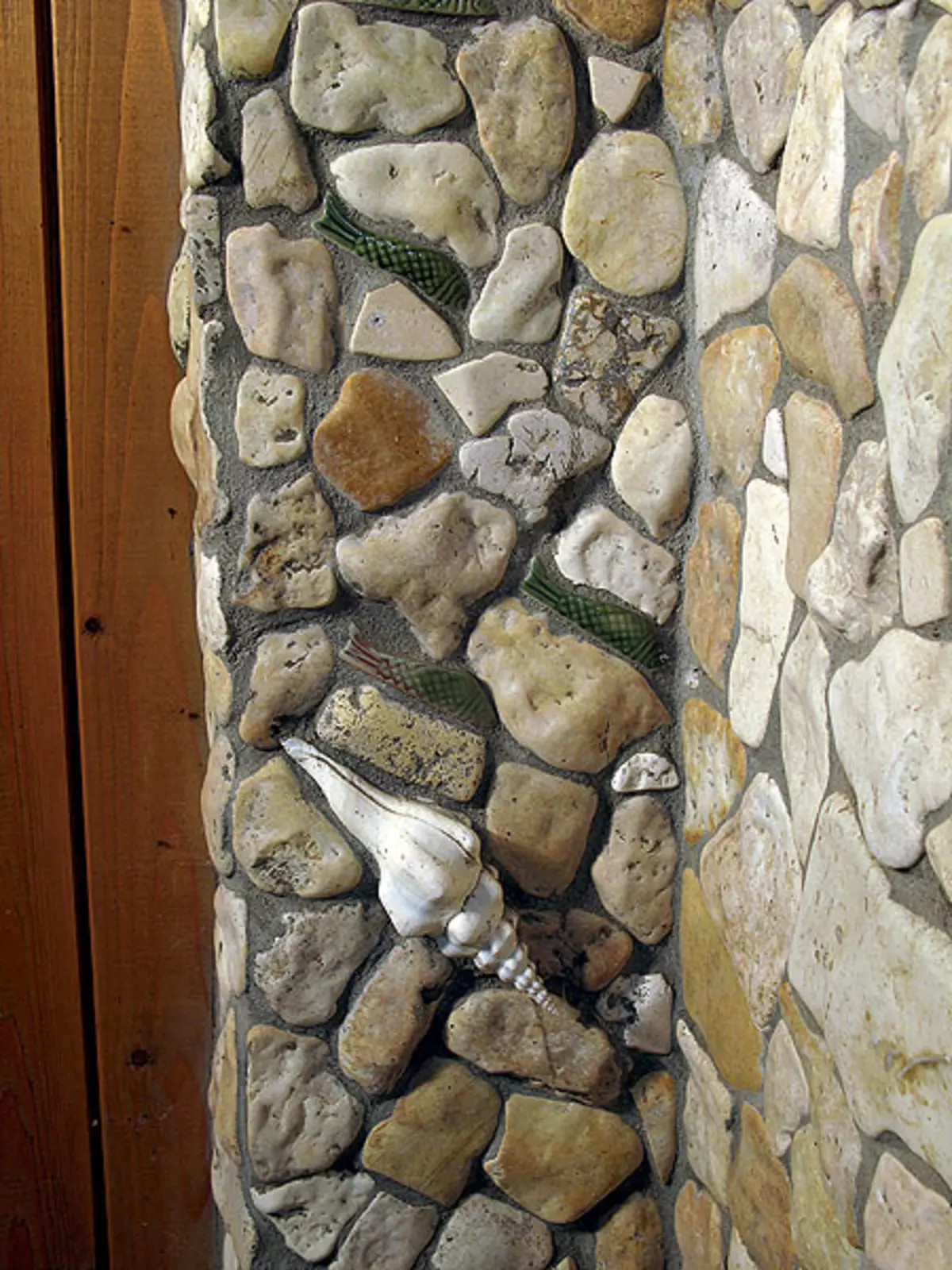The owners of the country area decided to expand the old bath, and as a result, the two-storey brick handsome house increased by a total area of 100 m2
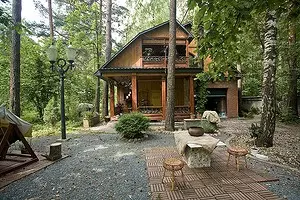
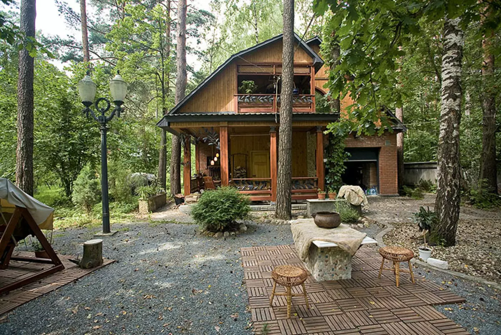
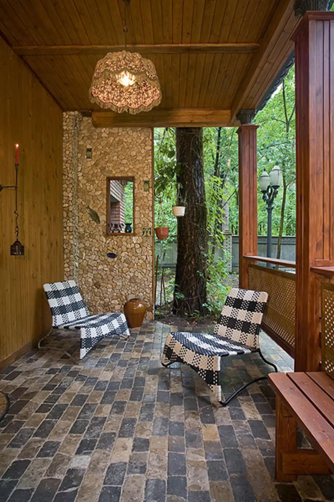
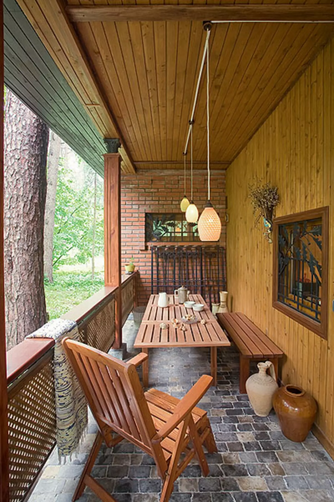
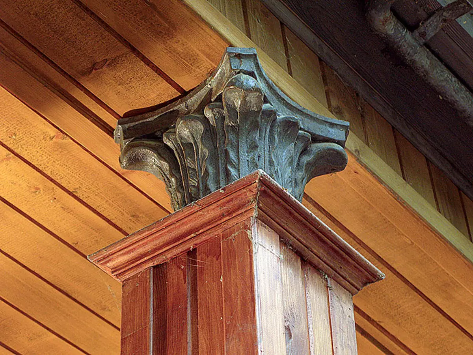
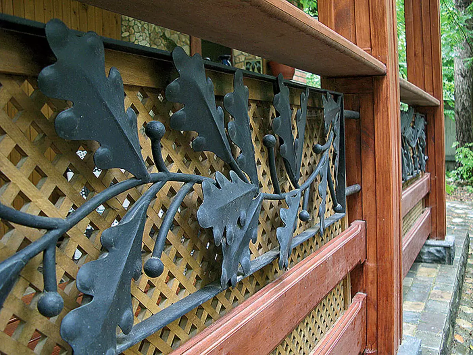
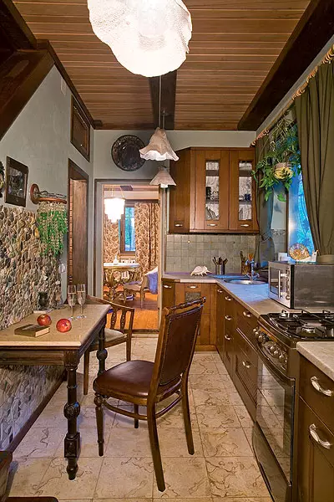
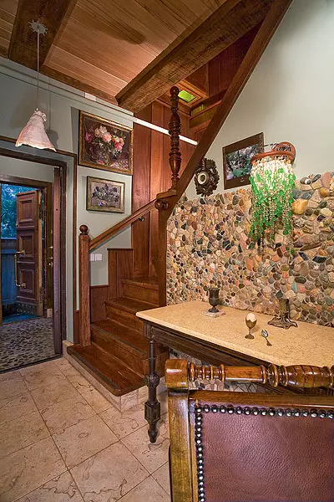
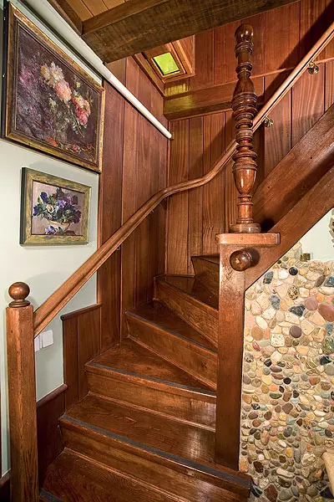
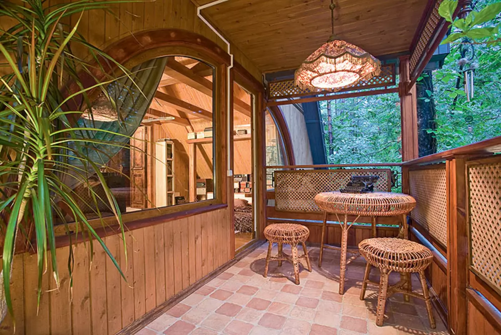
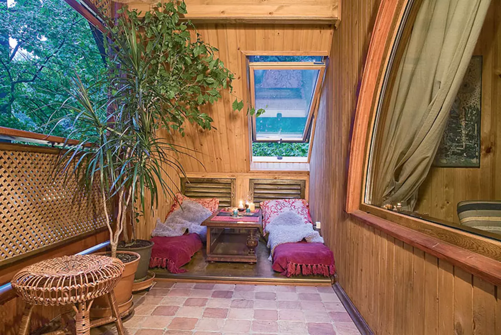
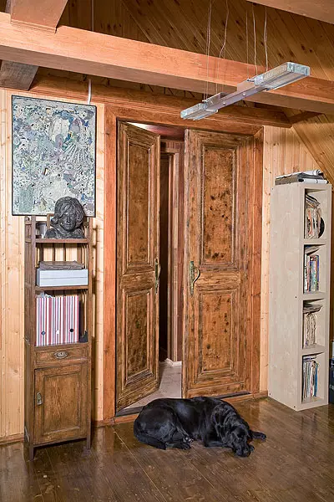
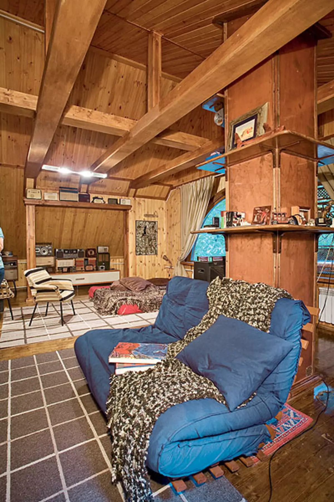
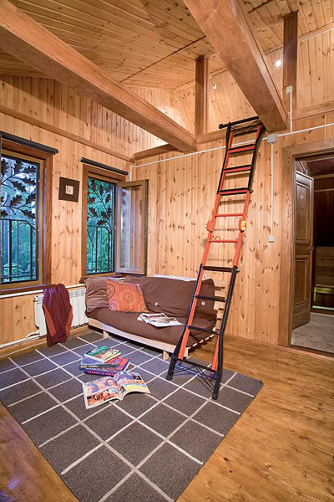
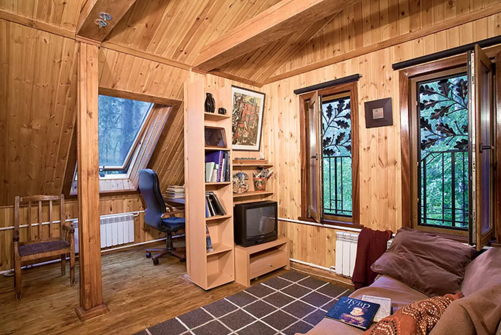
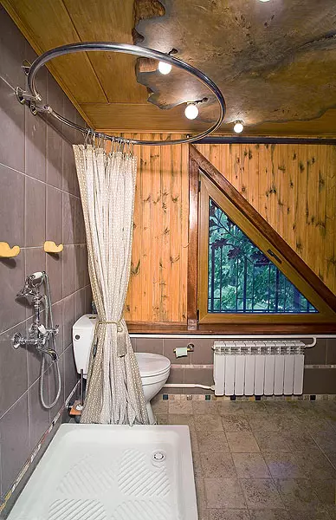
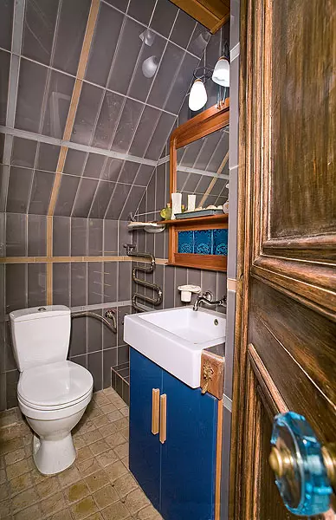
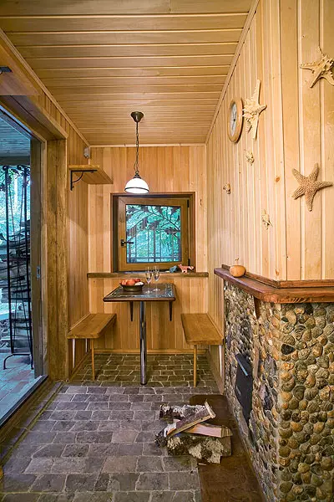
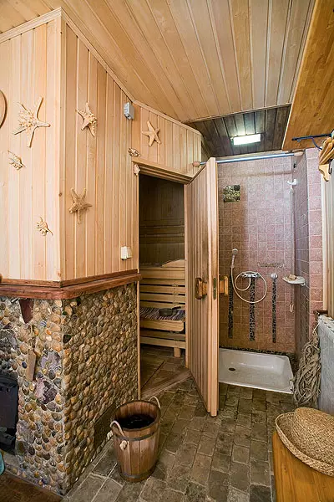
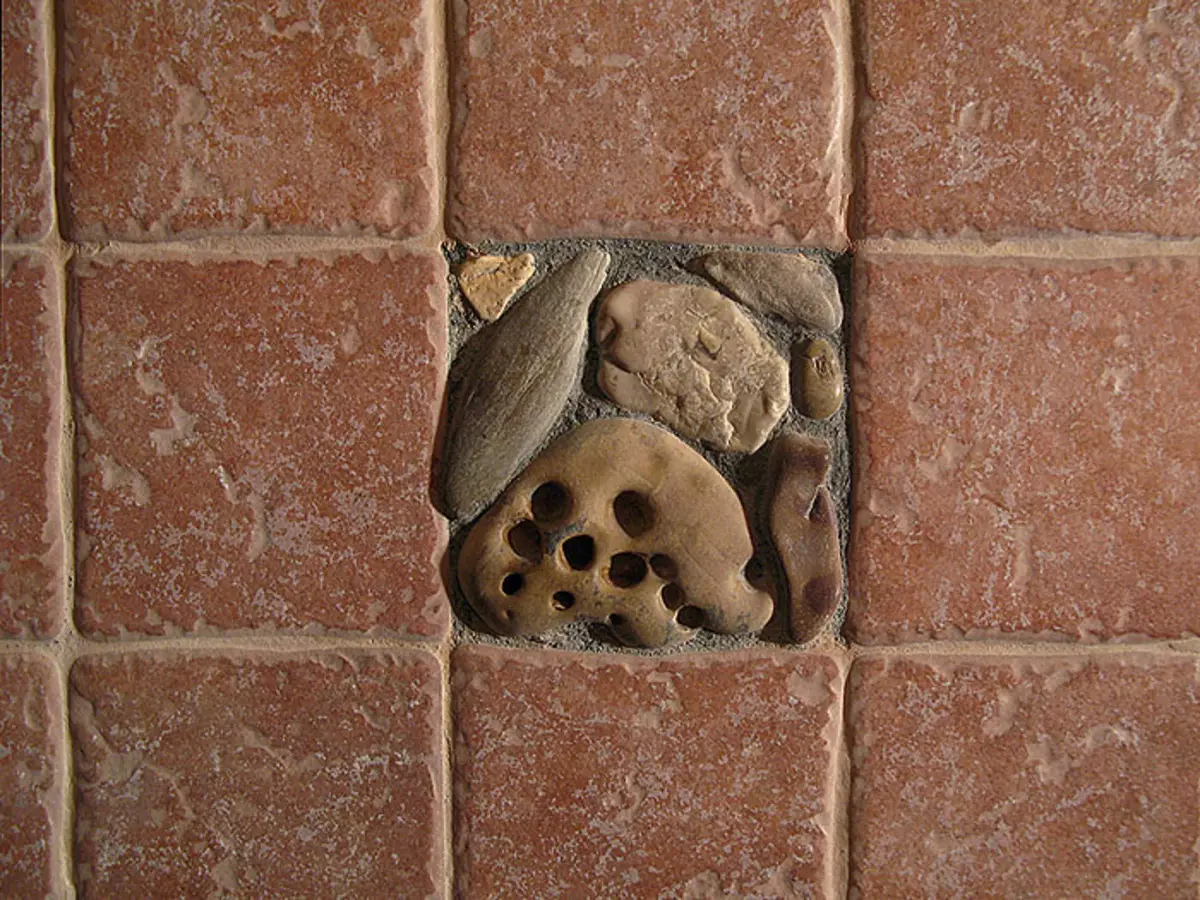
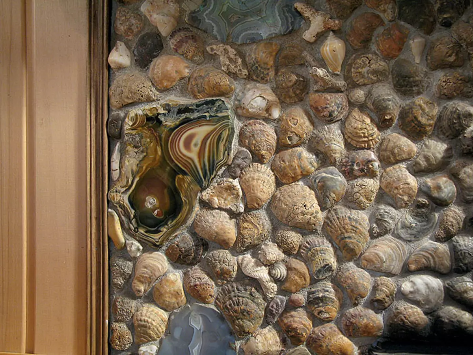
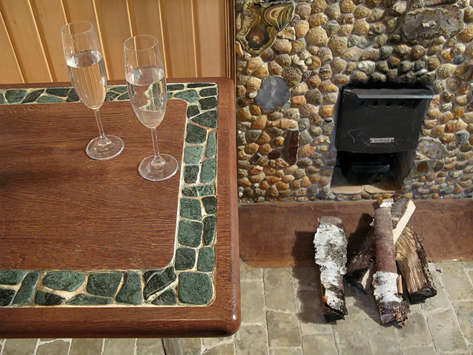
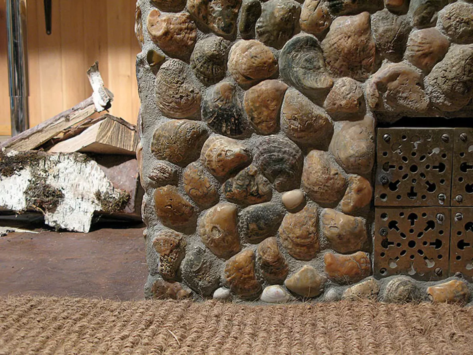
How many magic stories begins with the fact that the hero simply makes the first step, going beyond the threshold - and amazing things immediately occur with it, wonderful creatures and fabulous beauties appear! Interestingly, the story of this house something resembles a similar plot. It cost him the owners to make this very first step - they decided to expand the old bathhouse - and a two-story handsome house grew up on the plot.
The atmosphere in the country village is really a bit fabulous. High slender pines, fragile birch trees, colorful oaks are covered under their crowns cozy at home, each of whom has a long and interesting story.
So this area crossed the current owners inheritance. One of the buildings located on its territory was an old log cabin (a large brick garage adjacent to it). Iso time arose the idea of landscaping her, expand and equip everything that is necessary for life.
Step second and further ...
Initially, the bath was planned to re-equip into a house for rest, attached to her living room and kitchen. At the same time, an important task is to maintain the beautiful adult trees growing on the site, largely determined the contours of the designed building.
For new walls, a belt foundation was erected using a monolithic reinforced concrete. Since the ground in the sandy area, the depth of the foundation was 0.8m. The walls decided to fold out of the brick so that they would be harmonized with the garage extension, which continued to perform their main functions.
However, in the process of construction, an idea appeared not only to expand the building, but also to make it higher, building an attic, where it would be possible to place the bedrooms. For this, the angle of inclination of the roof has increased, creating a small break in its upper part so that the internal space of the second floor it becomes more spacious. The roof was well insulated with stone wool Light Batts (Rockwool, International Concern) with a thickness of 100mm, and also provided vapor and waterproofing. Punching of the roofing material was used metal tile with a protective coating of plastisol.
Assue is a queue, the nuclear fonts created on the basis of a wooden frame. These sections were also insulated with stone cotton wool (100mm), which was provided with vapor barrier from a polyethylene film and windproofing from pergamine. Inside and outside the wall was chosen by pine clap. So, gradually, not in a hurry, the house grew, he was lovingly equipped and decorated. In the distance of all this time, he continued to serve his masters.
|
|
|
One of the characteristic features of the house design can be called attention to the details that are designed to create a mood. It is a bat at the entrance to a bath or "irrigation" fish, driving between stones in the facing of the terrace wall.
All nature paints
In order for the structure as much as possible in the landscape, it was used only natural tones in its external design. Brick walls of the building were left without additional finishes, retaining the natural color of red baked clay. Assue is a queue, the walls of the old log cabin were chosen by clapboard, like the nods of the attic. All wooden surfaces were covered with a special hydrophobic composition "Ganozis" based on beeswax, with unique protective properties (we have already written about this to the "IVD", 2009, No. 6). In "Ganozis" added toning, which made it possible to give a tree a warm golden hue. The dark gray color of the roof is harmoniously combined with these natural paints and is perfectly consistent with the natural environment.
In retro style
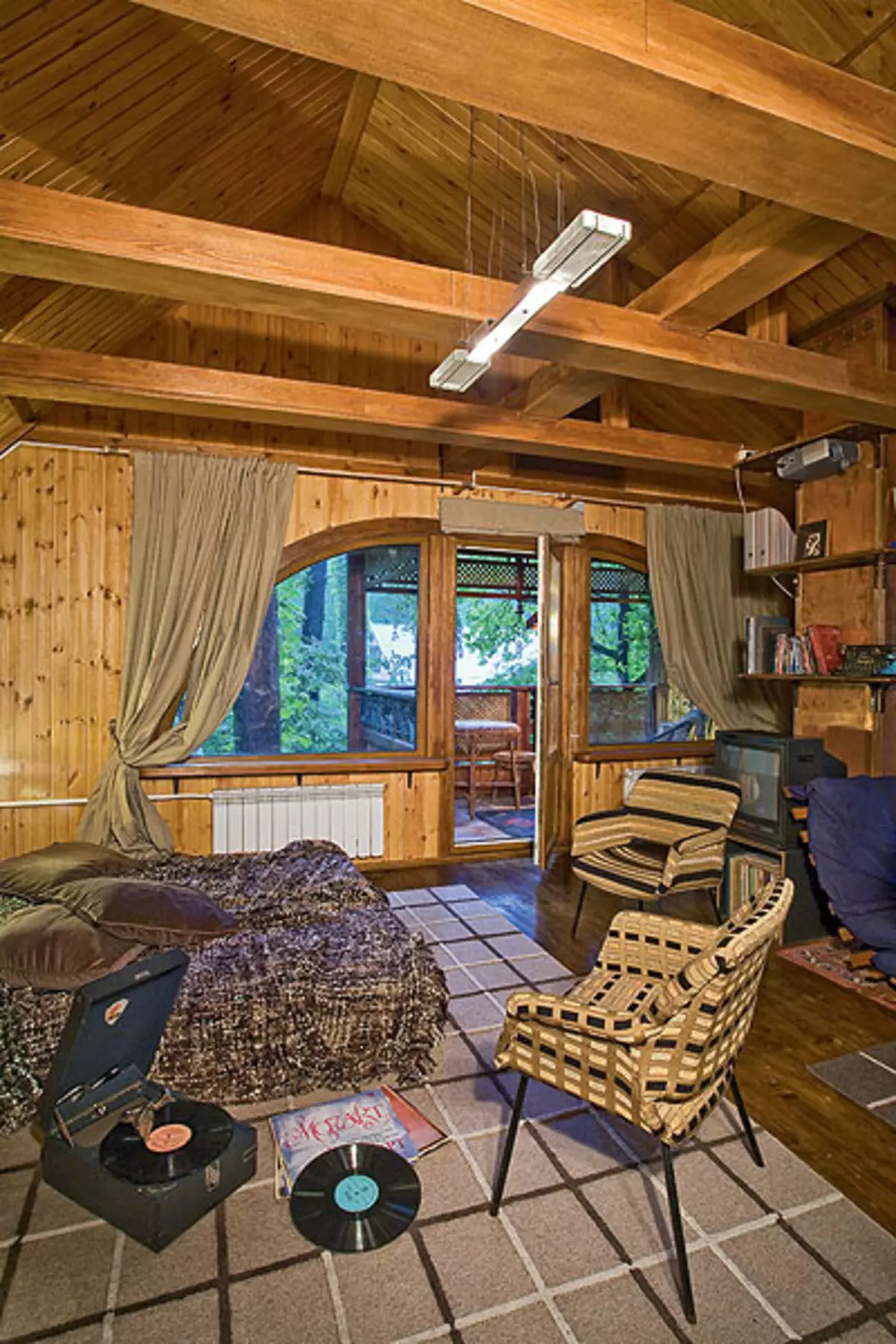
New layout
The inner space of the house is divided into two parts. The first is, of course, a bath, which not only retained all its functions, but also gained a more comfortable planning after reconstruction. In addition to the steam room (for her, they mounted a new cast-iron stove-heater) here appeared shower. In addition, from the side of the entrance to the bath attached a spacious indoor terrace so that it could be comforted to relax on it after water procedures, enjoying the fresh forest air.The second part of the construction is living. It has a separate entrance through the tambour building located from the end. There is a compact cuisine from which you can get into the living room. Next to the entrance door - the staircase; It rises to the attic floor, where the master bedroom is located, the son's room and the bathroom with a shower (on the first floor there is also a bathroom). The modest square used the most efficiently the amount of passing zones is minimized. This is a staircase hall on the first floor and one more, small, - on the second (the doors of the three rooms come to it).
Art and skill
As for the inner design of the premises, it can be called a unique author's work, because all the details of the interior, up to the smallest detail, carefully and with love are chosen by the Maria Mendeleev designer. And the most inexpensive materials went into the course. Many of them were acquired as remnants or marriage (for example, the floor tile from marble) or in general in the literal sense of the word raised from the ground (Black Sea pebbles used in the wall decoration). But thanks to the bright fantasy and professional mastery of Mary, these scattered materials eventually accounted for a harmonious composition.
Perhaps the most original bath interior. Here the main decorative motive was a combination of stone and a tree, both in the invoice, and by flavoring. The walls of the walls and the ceiling of pine lining are quite traditional for the bath, but the floor is seeded with natural gray marble. The stone was bought in the store as residues with a big discount, since the material had deviations on the tone, and in some places where the chips. Nevertheless, the designer used this difference in color to create a live game of the floor surface, emphasizing all the variety of marble shades. The coverage of the miraculous composition "Ganozis" ensured the excellent safety of the stone and protected it from any environmental impacts, besides the uniform matte shine gave and hid all the existing defects. We found an application and marine pebbles, and old, almost petrified shells, served as an unusual material for cladding the lower part of the furnace. Involving color, it gained from the same wax-based medium.
The pebbles are present in the interior of the kitchen, it is made of a decorative panel on the wall, to which a small console table is adjacent. The smooth polished stoves are combined by tone with light olive plaster, which covered the rest of the walls. The marine theme continues the author's ceiling lights from corals.
The rostic olive color is replaced by the solar ocro, it is perfectly harmonized with a wooden ceiling and floor-coating. The interior of this zone, solved in the Country Spirit, give a special comfort and charm antique furniture items. They switched to the owners inheritance and were carefully preserved and restored by them.
The comfort of mansardes
Mansard - most often the most romantic and cozy place in the house. She did not exception and in this case. Special warmth and feeling of comfort by residential rooms of the second floor gives wooden finish, reigning in the interior: it is a pine board used in the flooring, and the lining, which is covered with walls and ceiling. Even metal screed rafters got a wood trim, decorative boxes made of beech boards, which were toned by "Ganozis", as well as all other wooden surfaces.
The single colorful solution of the wooden coating (light brown-golden tones) creates a kind of background that allows you to actively use the color in the interior at the same time remaining within the framework of the natural gamma. So, the milky white and dark gray carpets into a large cage on the floor in the master room are highlighted by two zones: sleeping (there is a wide ottoman) and a resting place where a soft folding sofa is installed with a dark blue upholstery - another color accent. The overall palette is complemented by olive curtains, which are decorated with an arched window overlooking the covered terrace.
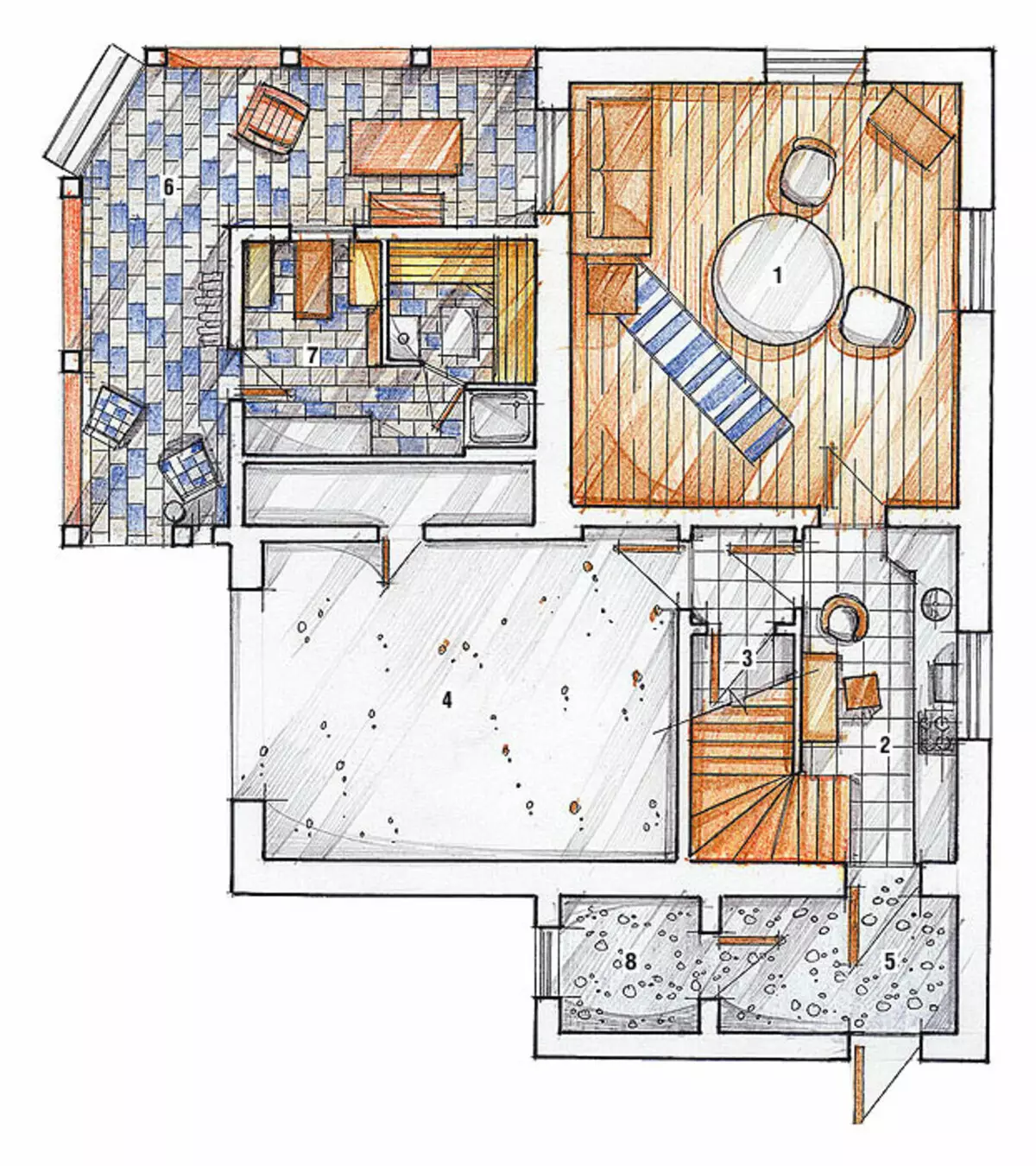
1. Living room
2. Kitchen
3. Sanusel
4. Garage
5. Tambour
6. Terrace
7. Banya
8. Boiler room
Exclition of the attic floor
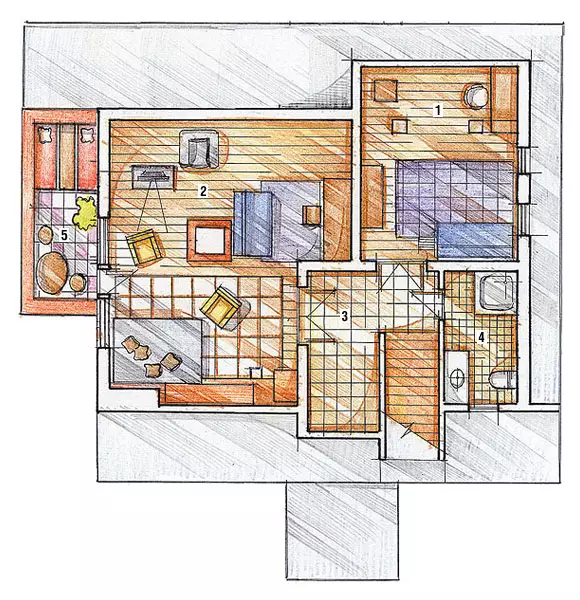
2. Master Bedroom
3. Hall
4. Sanusel
5. Covered terrace
Technical data
Total area of the house ...... 100m2
Designs
Building type: brick
Foundation: Monolithic reinforced concrete belt type, depth - 0.8m, horizontal waterproofing- rubReroid
Walls: First Floor - Brick; Banya-Tesana log, lining - lining; Second floor-frame from a wooden bar, insulation - stone cotton wool Rockwool (100mm), vapor barrier film, wind insulation, pergamine, lining - lining
Overlap: wooden
Roof: Double, Stropyl design, rafyled
Wooden with metal ties, decorated under timber, steam barrier film, insulation - stone cotton wool (100mm), waterproofing - waterproofing membrane; Plastizol coated roofing
Windows: plastic with double-chamber windows ("SPK concept", Russia), mansard windows Velux (Denmark)
Life support systems Power Supply: Municipal Network
Water supply: Square
Hot Water Supply: Cumulative Water Heater
Water treatment: HFS series water mitigation system with Osmonics AutoTrol (Pentair Water, USA)
Heating: Gas Copper OGA, Water Heating Radiators, Water Heavy Floors
Sewerage: sediment well
Gas supply: centralized
Additional systems
Pair: wood stove
Interior decoration
Walls: Pine Lining, Ceramic Tile, Sea Pebbles, Plaster
Ceilings: Pine Lining
Floors: Pine board, marble tile
The enlarged calculation of the cost * home improvement with a total area of 100m2, similar to the submitted
| Name of works | Number of | price, rub. | Cost, rub. |
|---|---|---|---|
| Preparatory and Foundation Works | |||
| Takes up axes, layout, development and recess | 27m3 | 630. | 17 010. |
| Sand base device, rubble | 7m3 | 410. | 2870. |
| Device of the foundations of ribbon reinforced concrete | 20m3 | 4200. | 84,000 |
| Waterproofing horizontal and lateral | 90m2. | 380. | 34 200. |
| Other works | set | - | 27 300. |
| TOTAL | 165 380. | ||
| Applied materials on the section | |||
| Concrete heavy | 20m3 | 3900. | 78,000 |
| Gravel crushed stone, sand | 7m3 | - | 9100. |
| Hydrosteclozol, Bituminous Mastic | 90m2. | - | 23 400. |
| Armature, Formwork Shields and Other Materials | set | - | 29 800. |
| TOTAL | 140 300. | ||
| Walls, partitions, overlap, roofing | |||
| Masonry of exterior walls and brick partitions | 50m3. | 2400. | 120,000 |
| Assembling frame walls and partitions | 38m2. | - | 33 200. |
| Build overlap with laying beams | 100m2 | 670. | 67,000 |
| Assembling roof elements with crate device | 110m2. | 680. | 74 800. |
| Isolation of walls, overlap and coatings insulation | 370m2. | 90. | 33 300. |
| Hydro and vaporizoation device | 370m2. | 60. | 22 200. |
| Metal coating device | 110m2. | 580. | 63 800. |
| Installing window blocks | set | - | 39 000 |
| Other works | set | - | 118,000 |
| TOTAL | 571 300. | ||
| Applied materials on the section | |||
| Brick construction, masonry solution | set | - | 125 800. |
| Sawn timber | 15m3. | 6900. | 103 500. |
| Steam, wind and waterproof films | 370m2. | - | 12 950. |
| Mineralovate insulation | 370m2. | - | 44 100. |
| Metal profiled sheet, Dobornye elements | 110m2. | - | 95 700. |
| Plastic window blocks with double-glazed windows | set | - | 145,000 |
| Other materials | set | - | 214,000 |
| TOTAL | 741 050. | ||
| Engineering systems | |||
| Autonomous water supply device | set | - | 29 800. |
| Installation of a sedimentary well | set | - | 22 300. |
| Electrical and plumbing work | set | - | 285,000 |
| TOTAL | 337 100. | ||
| Applied materials on the section | |||
| Autonomous Water Supply and Water Supplies Systems | set | - | 55 800. |
| Local sewage system | set | - | 79 200. |
| Oven-Kamenka. | set | - | 18 200. |
| Plumbing and electrical equipment | set | - | 647,000 |
| TOTAL | 800 200. | ||
| FINISHING WORK | |||
| Painting, facing, assembly and carpentry work (including facade) | set | - | 609 000 |
| TOTAL | 609 000 | ||
| Applied materials on the section | |||
| Flooring, Lining, Ceramic Tile, Decorative Stone, Door Blocks, Decorative Elements, Lucky, Paint, Dry Mixes and Other Materials | set | - | 2 510 000 |
| TOTAL | 2 510 000 | ||
| * The calculation was performed on the averaged rates of construction companies Moskva, without taking into account the coefficients. |

