Three design projects of a three-bedroom apartment with a total area of 105 m2 and two design projects of a four-room apartment with a total area of 119.3 m2 in the MPSM panel house
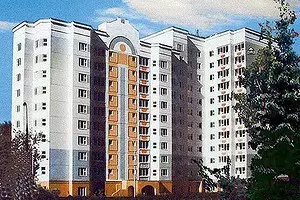
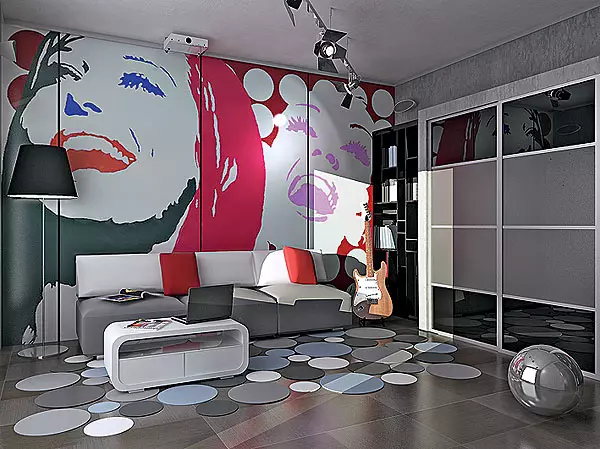
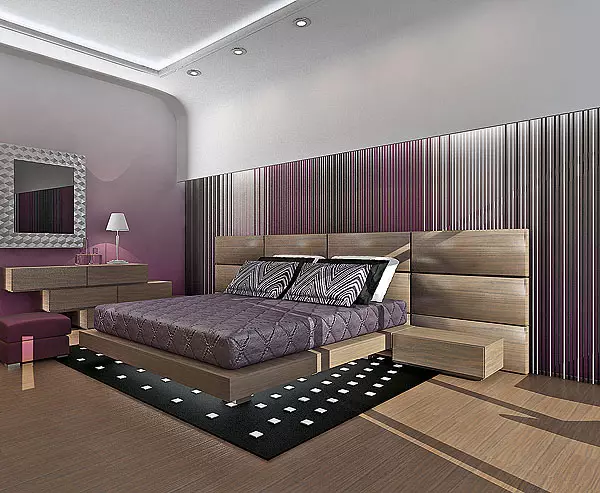
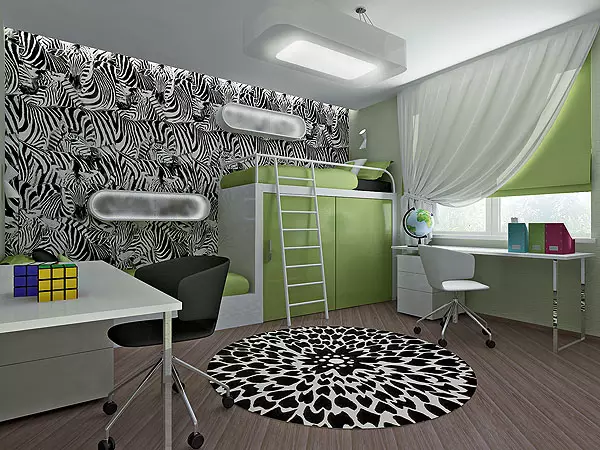
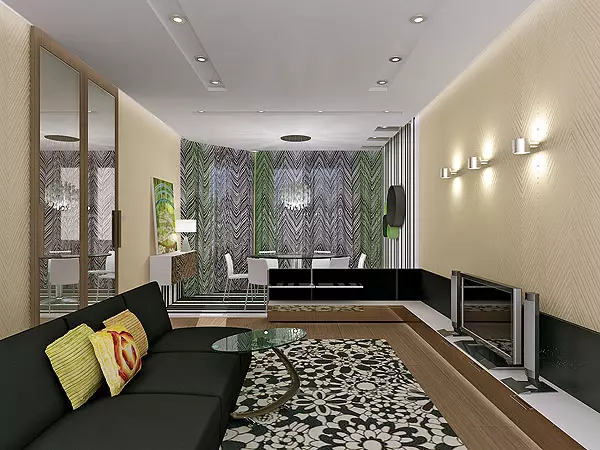
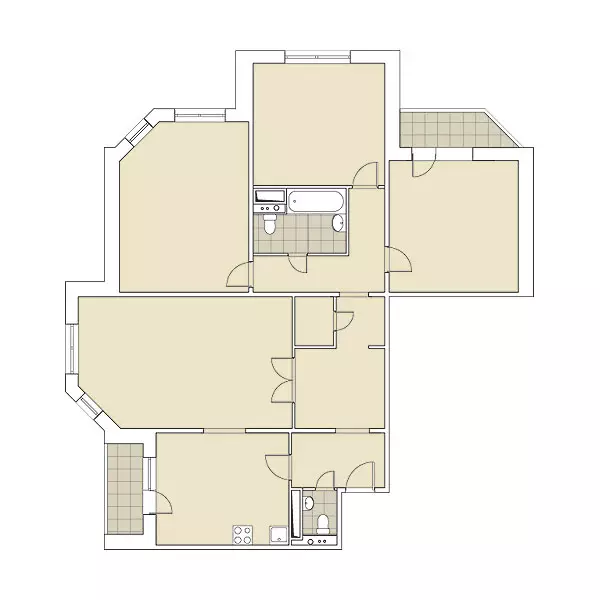
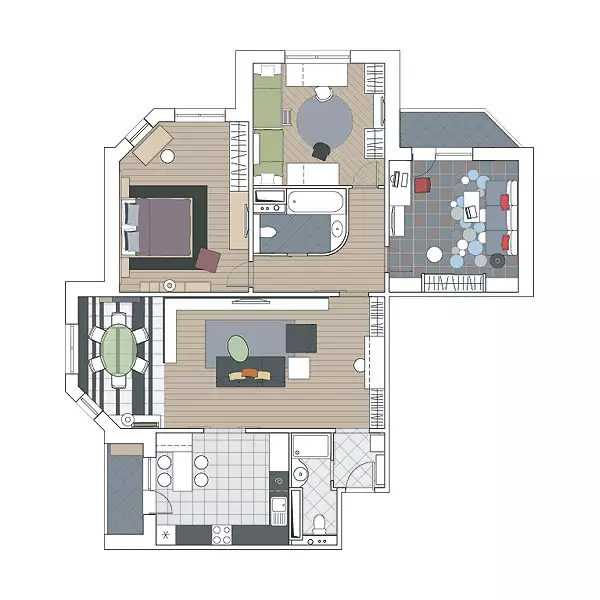
In this issue we present projects showing the possibilities of redeveloping three- and four-room apartments in the panel house of the new MPSM series. It was developed by MospromStroyMaterials. Votchchychi from previous series Here, the step of transverse bearing walls is increased from 3.6 to 4.2m. This is a positive moment, since a wide step of such designs allows you to develop more layout options. Designers offered various planning solutions that helps to make apartments with a variety of and significantly improve the appearance of residential buildings.
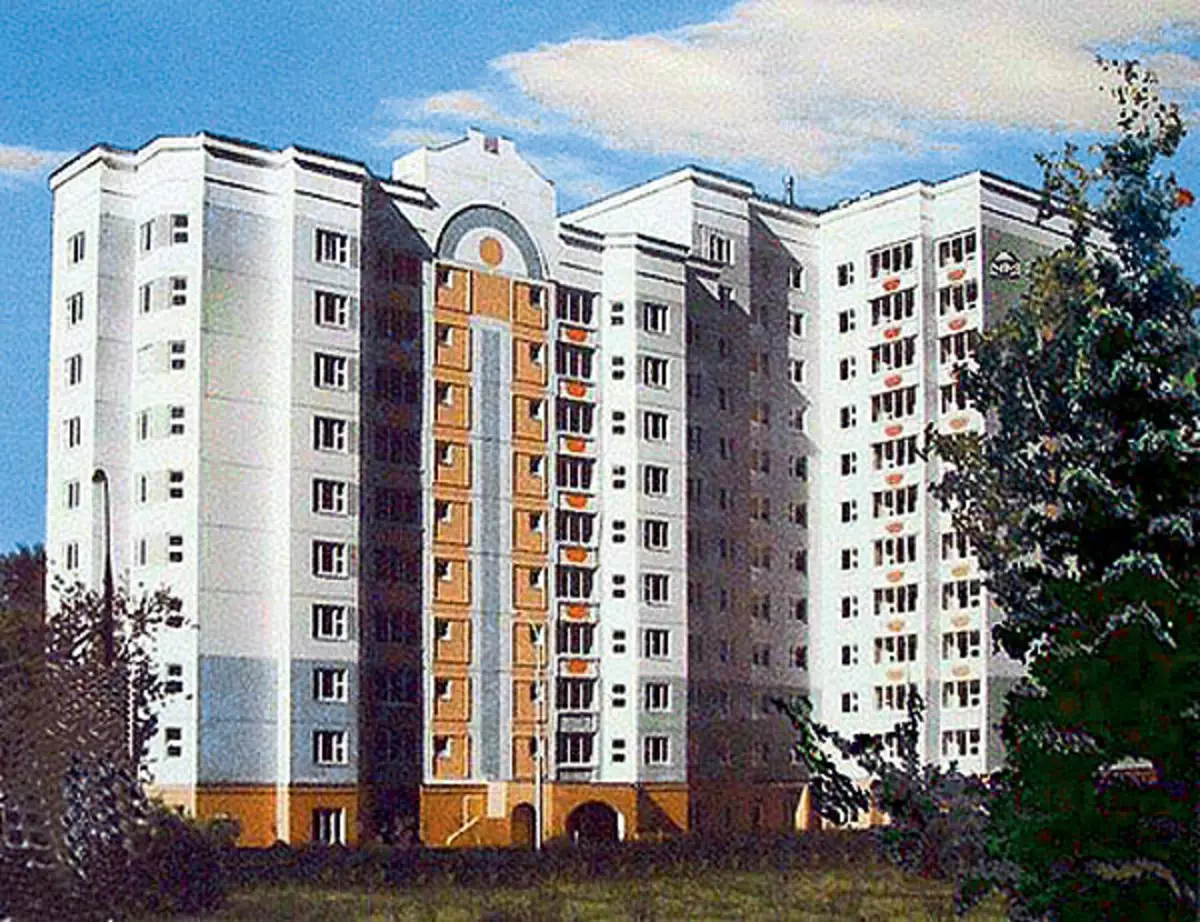
All shades white
The project is designed for a large family consisting of parents and three children-student students and sons 10 and 12 years. The main tasks are the creation of three bedrooms and the organization of the public zone (living-dining room, where all the households could gather together or receive guests). The parents of the parents arrange at the kitchen. Two spacious cabinets are built from the hallway from the hallway: one "serves" the input zone, the other serves as a wardrobe in the bedroom. The workplace is organized on a warmed loggia. Right from the bedroom now there is an entrance to the master bathroom. It is increased due to the corridor between the hallway and the former cuisine, the sink is transferred to another wall. Parents must be included from the largest room in which the windows have a seating area with a sofa, a chair, a coffee table and a TV, and in the center-dining room. The kitchen "moves" to the former hall next to the living room. This requires to be transferred to communications, so the kitchen area is located on the podium 20cm high (it hide communications leaving for risers in the guest bathroom). Thus, on the way out of the kitchen in the living room or bedrooms will have to overcome the step, and this is not very convenient. It is highlighted and stones with anti-slip tiles. There is a low partition between the hallway and the kitchen. This solution allows the light to penetrate freely into both rooms, as well as combine them, so they look more spacious. Thanks to this original go, the hall is functionally involved. But there are disadvantages in such openness: along with light and sound there will be smells, this kitchen needs a powerful exhaust with air recycling. The ceilings in the hallway and the corridor are partially lowered. The living room is separated from the dining room using a decorative script from the rattan on a wooden frame (its outlines correspond to the form of the erker). Spalitra of this room, like the whole apartment, are combined with different shades of white, gray-blue and wenge colors.
Project concept:
Maximum transformation of non-residential area in the residential. Winterrier combines the traditional European style and elements of the ethnics (screens from the rattan, various details of the color of Wenge). The principle of the equivalent of all rooms is applied, in particular the kitchen is not a key zone.
The main object of the bedroom setting is a wide bed - allocate in the headboard with a screen of rattan painted in a gray-blue color. Everything else in this small room (walls, gender, textiles) is solved in different shades of white. Such a palette creates a feeling of airiness, coolness and purity, which contributes to a comfortable rest and visually increases the space. The master bathroom in the bedroom is also decorated in a white-gray-blue range: plumbing and white floor, and a combination of mosaic and blue paint on the walls. VGOSHED bathroom next to children's rooms is limited to the shower (it is assumed that the children have already grown and do not need a bath too much).
The nursery is drawn up as a cutting of the spacecraft, from where through the windows-lightboxes overlook the land. This "legend" corresponds to a two-level bed, an aluminum mesh, tightening the ceiling, techno lamps and futuristic chairs-capsules. Cast space is comfortable to live. The workplace of one of the sons is arranged on a warmed balcony. You can go through glazed doors that improve the insolation of the room. The daughter-student-student room is functional- There is nothing superfluous: the desktop along the whole wall with a window, a single bed, the rack on the left of the door, the dressing room is made at the entrance to the room.
Strengths of the project:
The apartment is turned into a four-room - on the scene of the kitchen is a bedroom of parents; Involve living area
Each bedroom has a dressing room or built-in wardrobe.
The elongated large room has gained more harmonious proportions
Long tabletop along the window in a student room
In the room of boys enough free space
From the bedroom of the parents there is entrance to the master bathroom
Weaknesses of the project:
Kitchen and living room become a passing zones
For new cuisine, you will need to transfer communication, hydraulicize the floor and mount the air duct from the exhaust to Ventscanals
To move the kitchen in the "dry" zone over the Hall of the apartment located below, you need to apply
Reducing the height of the ceilings in the hallway and corridor
Guest bathroom is too removed from the entrance to the apartment
Kitchen Front "Running" (the refrigerator is separate)
Pretty close parishion
| Project part (author's supervision by agreement) | 163 thousand rubles. |
| Work builders | 1029 thousand rubles. |
| Building materials (for draft works) | 420 thousand rubles. |
| Type of construction | Material | number | Cost, rub. |
|---|---|---|---|
| Floors | |||
| Bathrooms | Rex porcelain stoneware | 2.8m2 | 4000. |
| Nastil from teak IDO | 0.9M2. | 12,000 | |
| Children's | Linoleum Marmoleum Piano (Forbo) | 28m2. | 36 400. |
| Rest | Parquet Board (Oak) Parador | 66,3m2. | 97,000 |
| Plates of artificial marble | 13.4m2. | 48 600. | |
| WALLS | |||
| Masterian bathroom | Mosaic panel Sicis | - | 58,000 |
| Rex porcelain stoneware | 20m2 | 41 600. | |
| Guest bathroom | Mosaic panel Sicis | - | 37 300. |
| Rest | Paint V / D Dulux, Koler | 30l | 36,000 |
| Ceilings | |||
| Children's | Metal Mesh (Russia) | 16m2. | 2100. |
| Rest | Paint V / D Dulux | 20l | 7900. |
| Doors (equipped with accessories) | |||
| Living room | Sliding partition (Russia) | 1 PC. | 59 200. |
| Rest | Steel Gardesa, Interior Luvipol | 7 pcs. | 116 200. |
| Plumbing | |||
| Master and guest bathrooms | Coileties Hi-Line (Hidra), Ido Sink | 3 pcs. | 110 200. |
| Faucets, shower headset- Hansgrohe, shower partition Ravak | 5 pieces. | 55 700. | |
| Kitchen | Washing Polygran. | 1 PC. | 5700. |
| Wiring equipment | |||
| The whole object | Sockets, Makel Switches | 46 pcs. | 7100. |
| LIGHTING | |||
| The whole object | Lamps (Belgium, Germany, Italy) | 21 pcs. | 294,000 |
| Furniture and interior details (including custom) | |||
| The whole object | Component cabinets | - | 108,000 |
| Kitchen | Kitchen Nolte Kchen (without equipment) | - | 230,000 |
| Master's s / y | Countertop with FLINSTONE sink | 1 PC. | 39 000 |
| Living room | NIXY Dining Table (Lema) | 1 PC. | 56,000 |
| Deira Chairs (Mobileffe) and Avio | 8 pcs. | 178,000 | |
| Sofa; FlexForm Chair, Table (Italy) | 3 pcs. | 189 800. | |
| Bedroom, living room | Bed Treca de Paris, Rugiano table | 2 pcs. | 201 500. |
| Rotan Shirma (Indonesia) | 2 pcs. | 37 000 | |
| Children rooms | Beds; Chairs (China); Countertop, Standard, Working Table (to order); Fix Table (Bellato) | set | 142 000 |
| Total (excluding the work of builders and draft materials) | 2 210 300. |
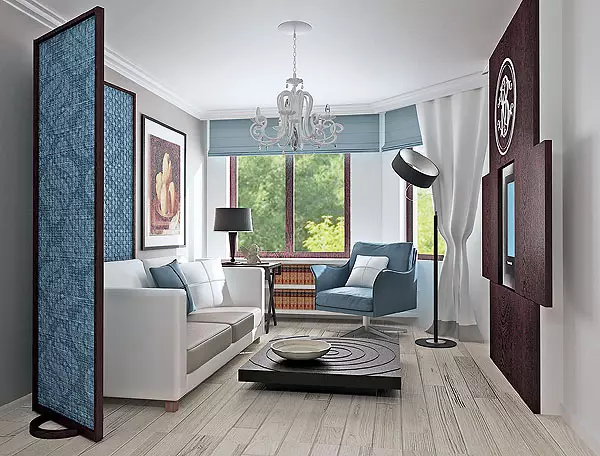
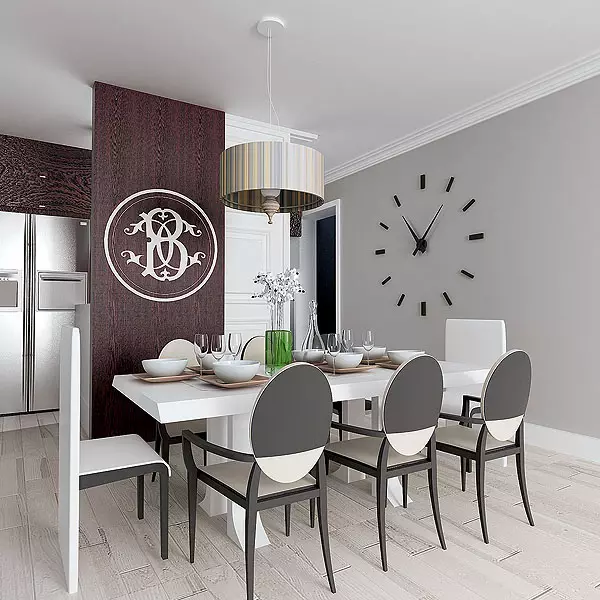
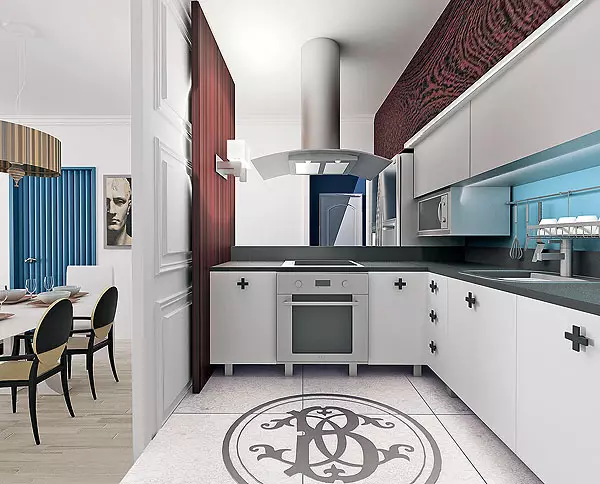
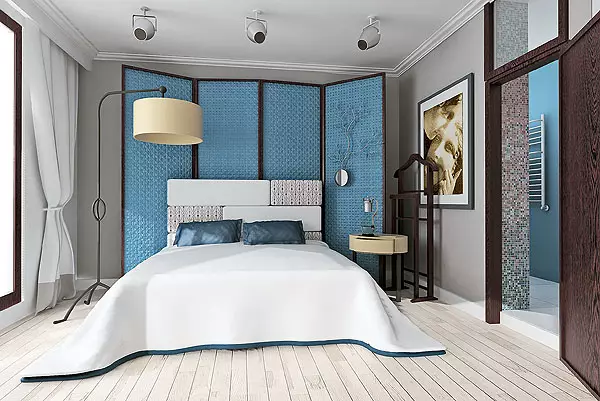
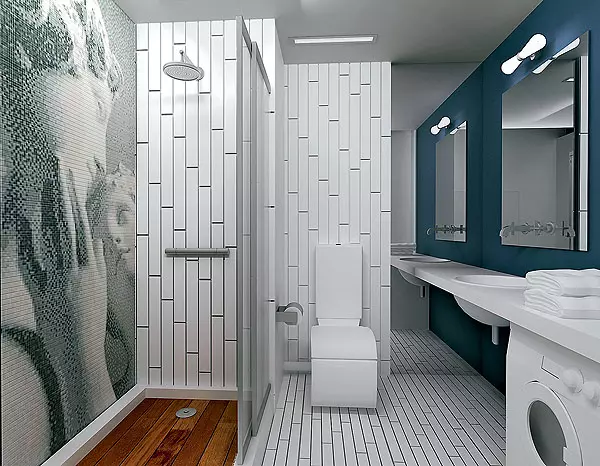
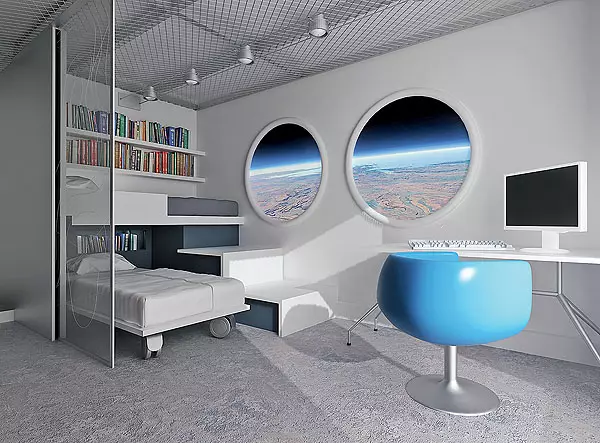
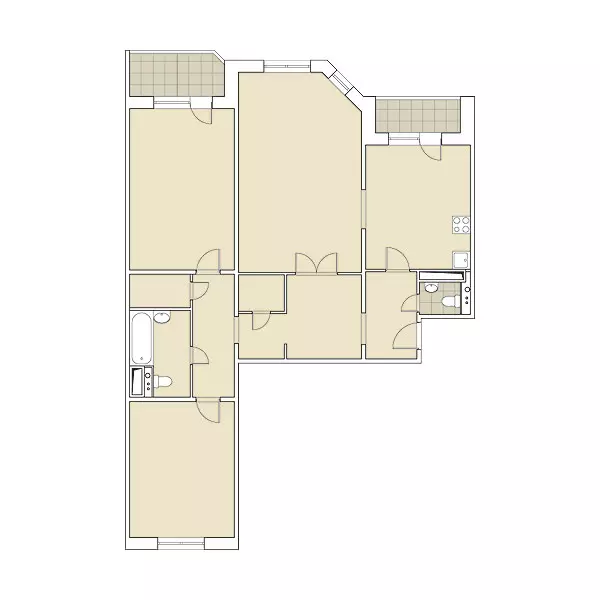
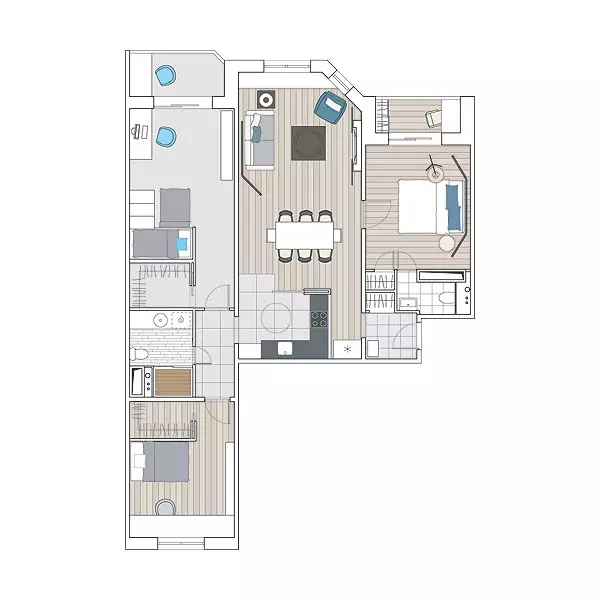
Box with secret
The project was created for a marital pair of 25-35 years with a child. It is assumed that these people love to travel, they appreciate home dinners at a shared table, together watch movies and have a big library. The designer solution of the apartment can be compared with a wooden box: the architect actively uses wood texture and rounded corners. At the same time, there is no catchy decor in the finish. The expressiveness of the interior attaches the texture of the natural materials used: veneer under the zebrano, rough concrete, textiles.
Project concept:
Creating an eco-friendly interior in which "openly and honestly" used various finishing materials: a tree is allowed to be a tree, and concrete concrete.
The planning of the apartment mainly remains unchanged. True, in the input zone lay the opening leading to the kitchen from the hallway, which allows to expand the guest bathroom. In addition to Plumbing, it can be installed to place the washing and drying machine (each other), so now this room performs the function of the minor. If a small, but rather roomy cabinet appears.
Bathroom is reworked: its area is increased due to the neighboring storeroom. Stamps and children's cabinets in niches from drywall, and meresoli also arrange over the door. Places for storing things in the rooms is enough, but still not too much for such a large apartment. Cleaning establish an additional plumbing equipment and a second washbasin. Two sinks allow you to wash at the same time two family members (this is very relevant with a constant shortage of time). The mosaic is lining the wall of the font, the wall next to the bathroom and the ceiling above it, which is lowered by 100mm. This decorative technique allows you to emphasize the bath zone. Similarly, the zone of the installation system of the toilet and bidet. The middle part of the room with washbasins is isolated using a large tile with metal splashes (it is separated by the wall) and the glossy stretch ceiling. Thanks to the separation of the bathroom space into three parts, it becomes more interesting in aesthetic plan and visually looks spacious. The openings leading to the bathrooms and bedrooms, as well as in the corridor and the hall, are slightly expanding, which will require additional costs to enhance their design. Tree is used for finishing throughout the interior, since it removes psychological stress. Its focused on wooden structures (the cinema area in the living room, children's, parental bedroom), which is a box that will be from the walls and a ceiling at 170mm.
The upward part of the structures are made of cutouts in which the backlight is placed. Elements made of wood use on the walls (they make niches for televisions, shelves and painting). But the useful area of the already small rooms is reduced. In addition, the volumetric hollow structures need sound insulation: they need to be filled with porous or fibrous material, otherwise they will resonate and strengthen noise. But in this closed space it will not be boring, since the author of the project managed to reach harmony between the asceticity of furniture and the unusual design of the apartment.
Strengths of the project:
Organization of library zones and dining
Increase the area of bathrooms and installation of additional plumbing
Expansion of living space at the expense of the hall and dressing room, improving living room insolation
The elongated space is successfully zoned with a niche, which makes its proportions more harmonious
Weaknesses of the project:
Expansion of openings in the bearing walls will require their gain
Built-in volumetric designs reduce the useful area of the apartment and significantly reduce its overall metrar
The living room becomes a passage room
not too much place to store things
| Project part (author's supervision by agreement) | 150 thousand rubles. |
| Work builders | 730 thousand rubles. |
| Building materials (for draft works) | 295 thousand rubles. |
| Type of construction | Material | number | Cost, rub. |
|---|---|---|---|
| Floors | |||
| The whole object | Parquet board TARKETT, Walnut | 52,4m2 | 150 800. |
| Ceramic tile Iris Ceramica | 56,8M2. | 87 700. | |
| WALLS | |||
| Bathrooms | Iris Ceramica Tile, JNJ Mosaic Mosaic | 23m2. | 70,000 |
| Rest | Paint V / d Beckers | 20l | 8400. |
| Polyurethane varnish Aqua (Forbo) | 70l | 47 600. | |
| Ceilings | |||
| The whole object | Paint V / D Beckers, Tension- Skol | 32l | 24 400. |
| Doors (equipped with accessories) | |||
| The whole object | Steel Bars, Interior-Longhi | 5 pieces. | 123 300. |
| Plumbing | |||
| Bathroom, Guest Bathroom | Bath, Toilet bowls and bidets, Sinks- Duravit, Geberit Installation | 9 pcs. | 147 850. |
| Sink Jacob Delafon. | 1 PC. | 15 100. | |
| Heated towel rails PARTEX. | 2 pcs. | 12 800. | |
| Wiring equipment | |||
| The whole object | Sockets, Switches- ABB | 60 pcs. | 18 200. |
| LIGHTING | |||
| The whole object | Lamps Delta Light | 26 pcs. | 103 100. |
| Furniture and interior details (including custom) | |||
| Hall, Children's, Bedroom | Accessories wardrobes, Dresser- Lex Style | - | 72 800. |
| Kitchen | Kitchen "Stylish kitchens" | 3.7 pog. M. | 109 400. |
| Table, chairs "Leader" | 5 pieces. | 37 000 | |
| Living room, dining room | Sofa, Chairs (Italy) | 3 pcs. | 131,000 |
| Coffee table (Glass) (Italy), table, chairs - Cattelan Italia | 8 pcs. | 74 300. | |
| Bedroom | Bed "Night Milano", dressing table, Puf. "Shatura", Chair (Russia) | 4 things. | 90 400. |
| Children's | Sofa "Formula Sofa", Desk, Chair, "Vella class" | - | 69 600. |
| The whole object | Wooden elements (to order) | - | 250,000 |
| Total (excluding the work of builders and draft materials) | 1 643 750. |
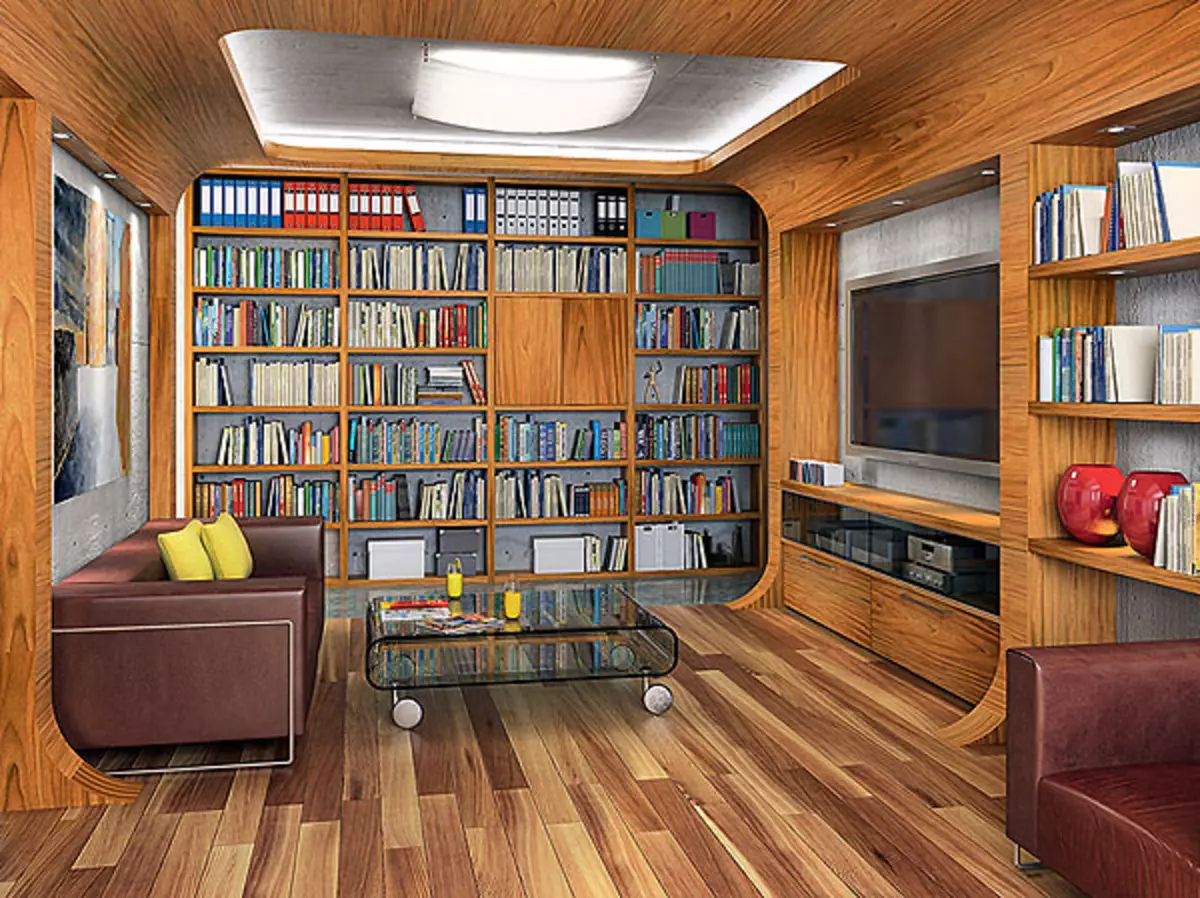
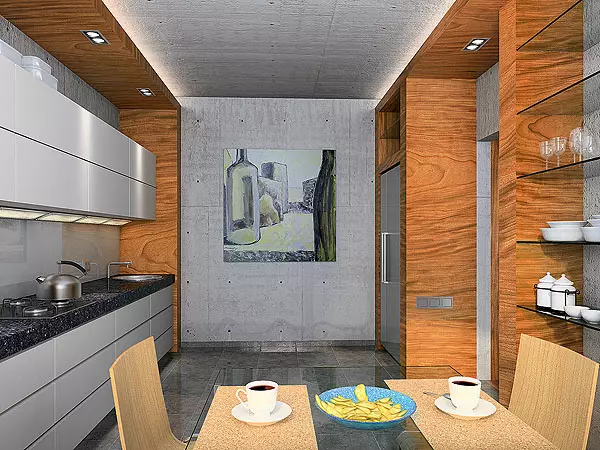
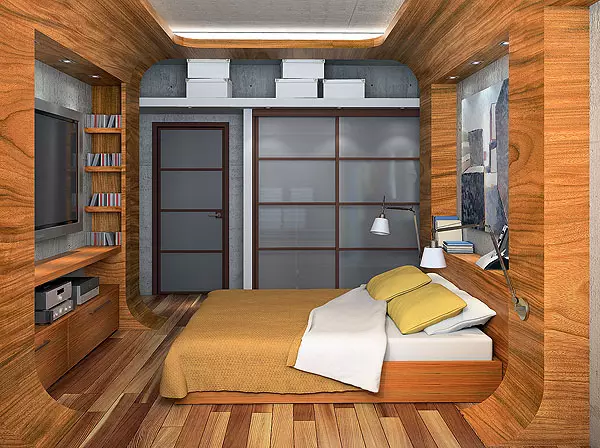
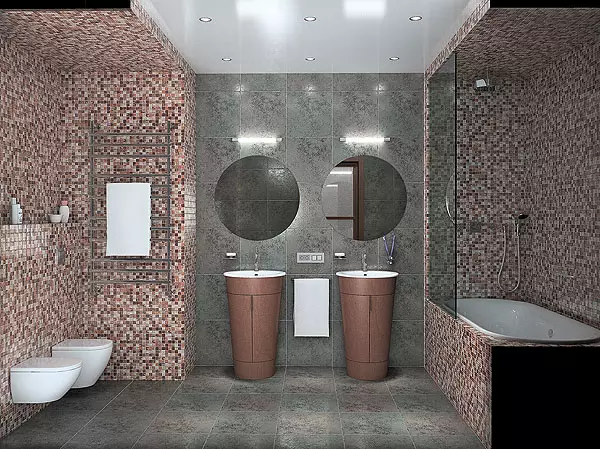
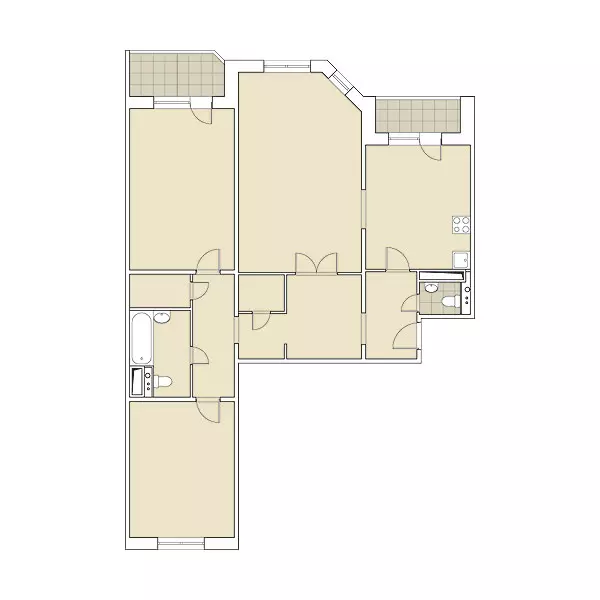
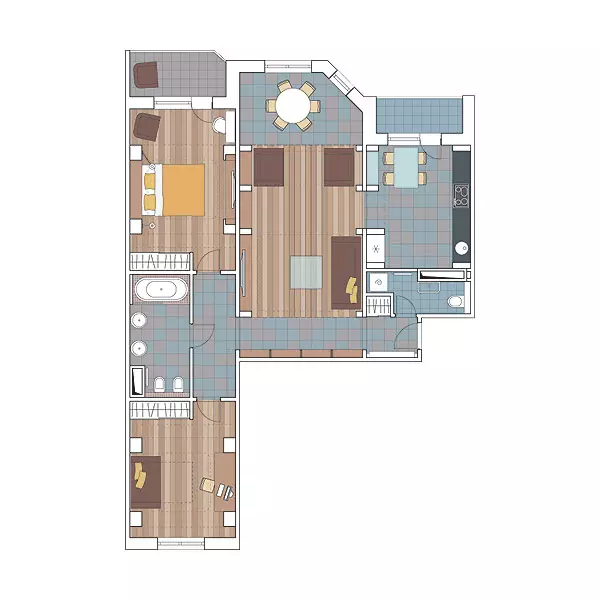
Underwater Odyssey
The project was created for a young couple with two sons of the weather at the age of about 10 years. It is assumed that parents are not afraid of experiments and bold solutions and are ready to play with the underwater odyssey with children. Immerse yourself in the world of fantasies will help design, imitating the interior of the submarine and the landscape behind its portholes.
All major zones remain in their places. Only a small redevelopment is performed: the bedroom is attached to the bedroom, transformed into a spacious dressing room. Between the latter and the bedroom in the bearing wall arrange the opening. This event will have to coordinate, as well as disassembling the windows block and a balcony door. Insulated sliding glass doors are separated from the bedroom the office, organized on the balcony. The most involved corridors and hall.
Project concept:
Creation of an interior resistant in a single stylist, which causes association with marine depths, an atmosphere of yachts and submarines.
The doorway leading to the kitchen from the corridor is laid. Thanks to this, it is possible to build a small wardrobe for seasonal clothes, household goods and equipment necessary for seasonal clothing. Av Hall along the whole wall set floor racks to the ceiling, accommodating an extensive library. The subject of a submarine in the master bathroom is played by a decorative aquarium panel with artificial fish, as well as a wall, lined with tiles resembling the rusted metal panels, and various accessories. On the semi-ceramic tile under parquet, imitating wood texture and associated with deck.
As the author of the project suggests, the likely home of the apartment love to prepare together. Therefore, for the kitchen, the "island" composition is chosen, which allows several culinary culinary at home at home. A small dining table is adjacent to the "island", so that all the cooked can immediately taste.
The dining room intended for family meals and receptions of guests is placed in the erker-bright part of the living room. The center of the latter is a seating area with a sofa group and an LCD panel. True, the sofas are opposite each other, and this has more to communicate than to watch movies. The TV panel is embedded in the constructed design as a circular niche - "porthole", which is painted in blue and highlighted. Due to this, its similarity with the window in the underwater world is enhanced. The wall with a niche, like the floor, is separated by laminate under the nut. Between the living room and a hollogen-in-room rack with semicircular opening and shelves on the sides. It visually zonys the space, not interfering with the light penetrate into the deployment of the room and without reducing its volume. Vaby is leading a corridor. Its Square is small, so the two-level bed is installed here. She fits perfectly into the interior of the "submarine" apartment. Two jobs are located at the window, while the single countertop is fixed along the entire window. Tanning boys actively use various shades of yellow, so it looks positive.
The parents' bedroom is conventionally divided into three zones: a place to sleep with a TV on the opposite wall, a corner of the hostess and an office on the adjacent balcony. Wintererier prevails blue, creating an atmosphere of pacification and pleasant relaxation. To finish other premises, also choose colors associated with marine themes: blue (water), white (stones), orange and yellow (fish and corals), yellowish brown (sand). Accessories and unusual decor also correspond to a given stylistry.
Strengths of the project:
Arrangement of a roomy wardrobe with a bedroom and a storage cabinet in an entrance hall
Organization of the library in the lobby
Cabinet arrangement on a warmed balcony
Large Guest Bathroom with Shower Cab
Weaknesses of the project:
It will be difficult to coordinate the connection and insulation of the balcony
Closely located doors leading to the apartment and guest bathroom
Sofas in the living room stand opposite each other, so it will be inconvenient to watch TV
few places to store things with a large apartment area
You can enter the kitchen only through the living room, so the passage should be more open, but the wooden design of the openwork rack limits the movement
| Project part (author's supervision by agreement) | 120850 rub. |
| Work builders | 760 thousand rubles. |
| Building materials (for draft works) | 280 thousand rubles. |
| Type of construction | Material | number | Cost, rub. |
|---|---|---|---|
| Floors | |||
| Living room, Hall | QUICK-STEP laminate | 37,5m2. | 27,600 |
| Masterian bathroom | Cerezo tile (CERAMICA GOMEZ) | 6m2 | 8000. |
| Rest | Ceramic tile Italon | 30m2 | 28 900. |
| Carpet Tarkett. | 36,2m2. | 19 900. | |
| WALLS | |||
| "Apron" kitchen | Ceramic tile Marazzi. | 3,6m2 | 4130. |
| Bedroom | Wall mural York. | 6 rolls | 30,000 |
| Bathrooms | Tile Dado Ceramica. | 39m2. | 53 300. |
| Living room | QUICK-STEP laminate | 14,5m2 | 10 800. |
| Rest | Paint V / d, Coleler Tikkurila | 14l | 4000. |
| Ceilings | |||
| Masterian bathroom | Ceiling Ceiling Carr Noir | 5.9M2 | 7000. |
| Kitchen | QUICK-STEP laminate | 14m2. | 10 600. |
| Rest | Paint V / d Tikkurila | 20l | 7000. |
| Doors (equipped with accessories) | |||
| Parishion | Steel door "Bravo" | 1 PC. | 45,000 |
| Rest | Interroom- "Rusdrevo" | 5 pieces. | 85 500. |
| Plumbing | |||
| Masterian bathroom, guest bathroom | Bath, Toiletz, Sink - Jacob Delafon, Toilet Duravit, Shower | - | 118 800. |
| Alessi Mixers (ORAS) | 4 things. | 48 200. | |
| Wiring equipment | |||
| The whole object | Sockets, Switches- Legrand | 51 pcs. | 11 610. |
| LIGHTING | |||
| The whole object | Lamps (Italy, Spain) | 35 pcs. | 158,000 |
| Furniture and interior details (including custom) | |||
| Parishion | Built-in wardrobe "Stay" | - | 54 800. |
| Kitchen | Kitchen Pedini, Countertop Egger | 4 pog. M. | 310 000 |
| Living room | Sofas andkea, racks, table, chairs | - | 134 700. |
| Bedroom | Accessories for wardrobe ELFA. | - | 54 200. |
| Bed, table, pouf | 3 pcs. | 243 500. | |
| Children's | Bed, table top, armchair | 4 things. | 46 400. |
| Wardrobe, shelves, puffs | - | 42 700. | |
| Total (excluding the work of builders and draft materials) | 1 564 640. |
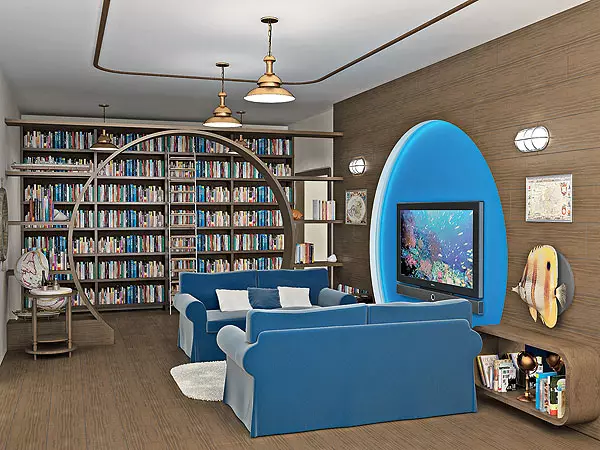
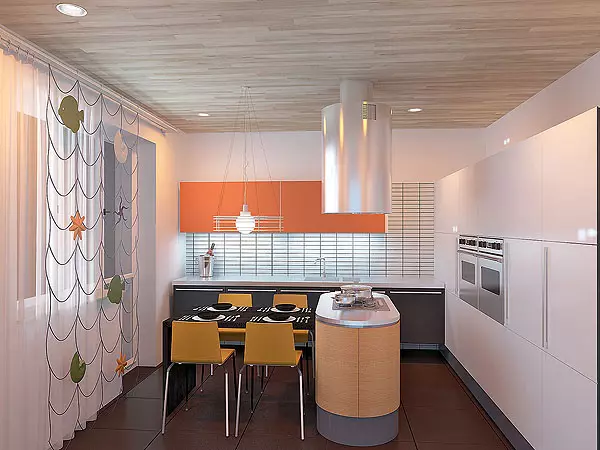
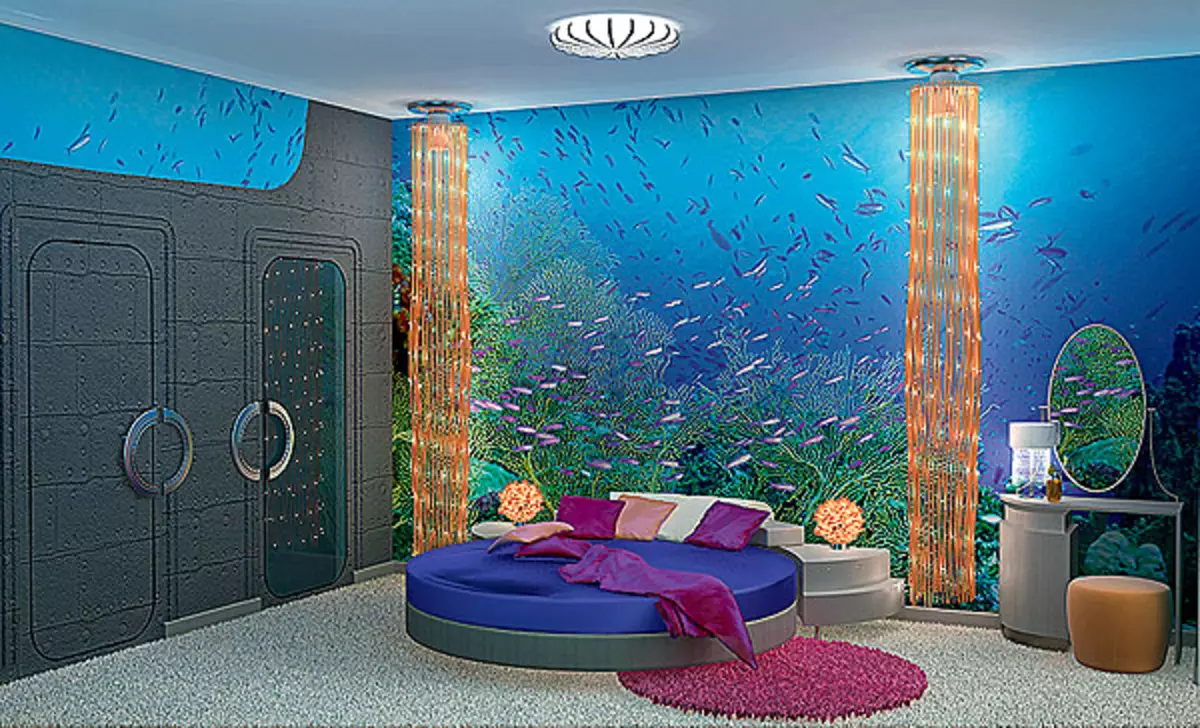
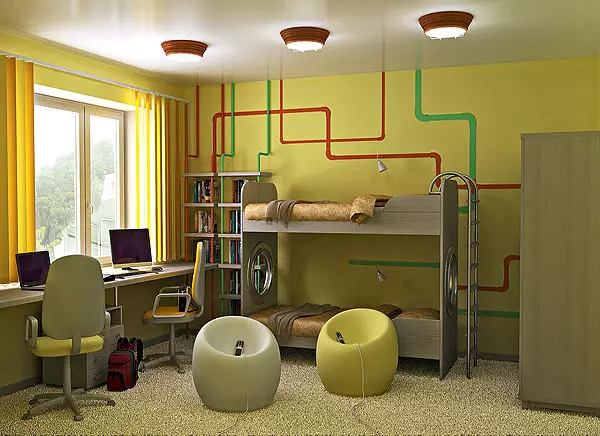
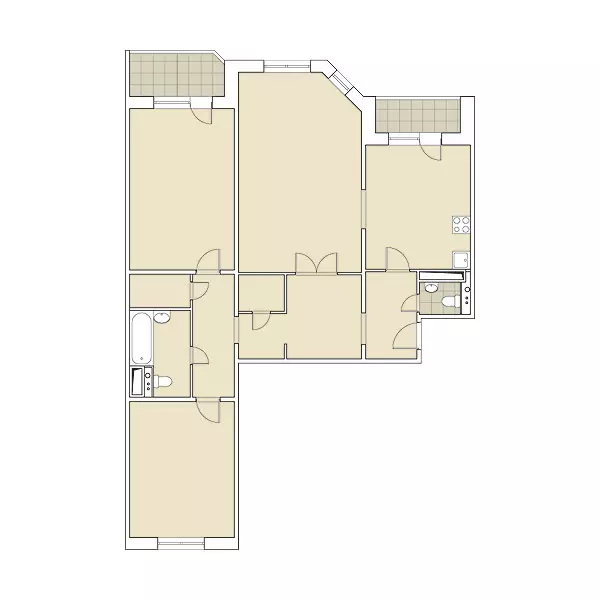
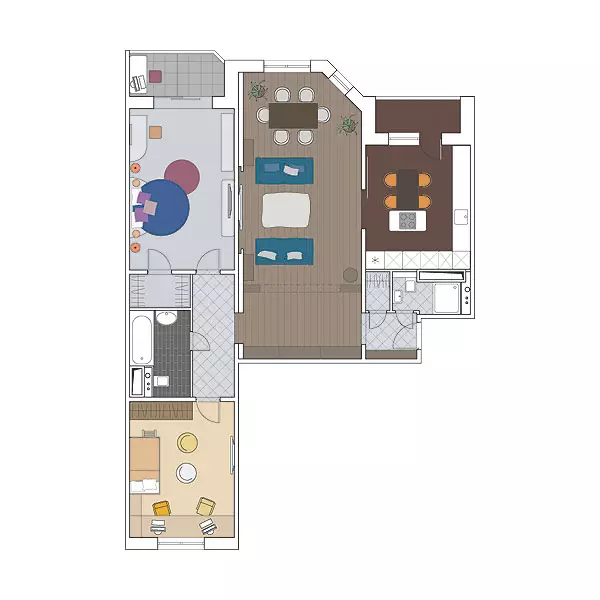
Kaleidoscope ideas
The project of a spacious four-bedroom apartment is designed for a large friendly family with three children. It is assumed that the younger family members have a significant difference in age, which means they differ from the rhythm of life and stylistic preferences. Therefore, each of the children take a separate room. The bedroom of the parents and the living room are decorated in calm colors using traditional materials. Akomnates of sons and daughter-extravagant, bright, replete expressive emphasis - reflect their tastes.
Project concept:
Creating a public zone suitable for both parents and children of different ages, and brightly individual interiors of private premises. The minimum zoning of space, use only the most necessary furniture, allowing not to overload the rooms.
Redevelopment affects only the central part of the living room and the hall in front of it. Partitions separating these premises from each other, as well as the separation of the storage room in the lobby, dismantle. The sampled single space is separated using sliding doors to a 14-year-old daughter (14,2m2) with two windows and a living room, into which the natural light falls through the opening of the kitchen. Entire Daughters have everything you need for a teenage girl: a spacious wardrobe, a comfortable working area in the erker, and a sofa bed is served as a bed. The living room is in the depths of the apartment and devoid of windows, so daylight light is not enough here. For highlighting, the LEDs fixed on wooden ceiling rails are used. Reflected from the ceiling rays create soft lighting.
The above-mentioned kitchen is a large furniture kit along one wall, and in the opposite, in a specially arranged niche, a refrigerator and a column with appliances: built-in oven and bond. The uokna-dining area isolated on the floor insert in the form of "island" from green laminate, and from the walls of the wall and the ceiling, trimmed with veneer.
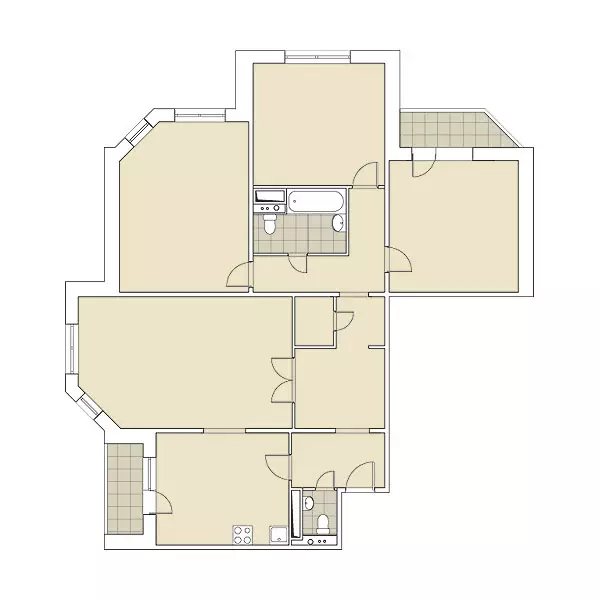
| 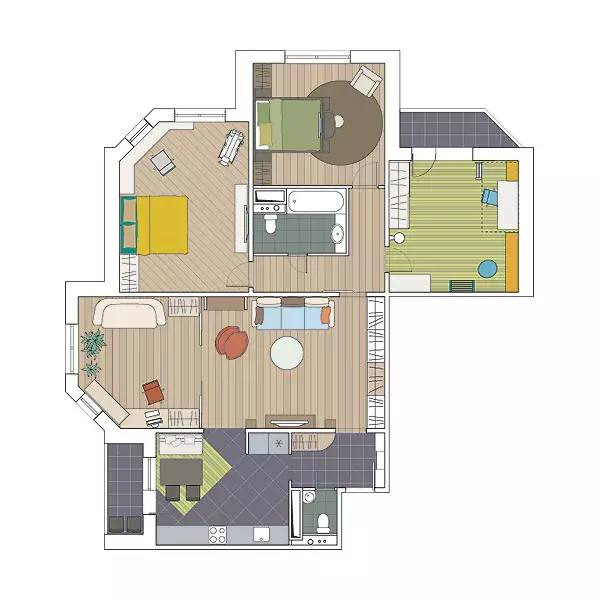
|
The parents of the parents are drawn up in a beige-brown gamma, which has rest. At the same time, natural materials are used: the headboard bed is decorated, and the partition made according to the copyright sketches is a tree. On the wall opposite the partition fresco affresco on a sandy basis. Saying from the spouses, your closet for clothes. Outdoor coating - Parquet Board of Noble Walnut Color. The naughty mood in the 8-year-old son's room creates a designer laminate, which are facing the floor and wall. Strips of different shades of green on it resemble bamboo thickets. Another bright accent- comfortable children's furniture Capslock (BRW, Poland). Innate the 20-year-old son designer seeks to reflect all his addiction. On the door of the cabinet they apply a drawing in graffiti style. The wall above the headboard is tiled under the brick. Working area near the window. Thanks to light furniture and parquet board, the color of the maple room becomes youth.
Strengths of the project:
Each family member has its own room
Spacious storage system along the living room wall
Many storage locations in the kitchen
increase in residential area; Big Hall is attached to the living room
In the kitchen you can get from the hallway and living room
Weaknesses of the project:
Lack of natural light in the living room
No dining room or large table for a family of five
The room of the 14-year-old daughter is in a public, not a private apartment zone
| Project part (author's supervision by agreement) | 120 thousand rubles. |
| Work builders | 1480 thousand rubles. |
| Building materials (for draft works) | 670 thousand rubles. |
| Type of construction | Material | number | Cost, rub. |
|---|---|---|---|
| Floors | |||
| Bathrooms | Tile ABK and Dado Ceramica | 7,6m2 | 14 300. |
| Rest | Barlinek Parquet Board, Upofloor | 77.7m2 | 144,000 |
| Vallelunga porcelain stoneware | 20.7M2 | 30 100. | |
| Laminate Parador, mosaic onix | 24.3m2 | 37 900. | |
| WALLS | |||
| Room ml. Son | Laminate Parador | 10.9M2. | 14 500. |
| Private | Decorative Carthage Coating | 10,8m2. | 24 100. |
| Living room, bedroom | Sand fresco, cork panel | 20.8M2. | 216 200. |
| Decorative coating Seigneurie. | 5,6m2. | 9000. | |
| Student room | Tile under the Brick (Russia) | 11.2m2 | 7600. |
| "Apron" kitchen | Mosaic onix | 2,5m2 | 20 800. |
| Bathrooms | Tile Dado Ceramica and ABK | 37m2. | 79 500. |
| Rest | Paint V / d, Koler Dulux | 18l | 29 000 |
| Ceilings | |||
| The whole object | Paint V / D Dulux | 30l | 11 000 |
| Doors (equipped with accessories) | |||
| The whole object | Steel-Guardian, interroom- Alivia, sliding- "Astrodors" | 11 pcs. | 225,000 |
| Plumbing | |||
| Bathroom, toilet | Mixers, Damixa | 4 things. | 27 100. |
| Bath, Toileties, Sinks (France) | 5 pieces. | 65 700. | |
| Wiring equipment | |||
| The whole object | Sockets, BCC Switches | 54 pcs. | 24 500. |
| LIGHTING | |||
| The whole object | Lamps (Italy, Spain) | 29 pcs. | 173 000 |
| Furniture and interior details (including custom) | |||
| Parishion | Cabinet, chest of drawers- andkea | - | 34 800. |
| Kitchen | Kitchen "Maria"; Sofa, table- andkea | - | 150,000 |
| Construction of plywood, veneer | - | 26 800. | |
| Living room | Sofa, armchair (Italy), table andkea, racks (to order) | - | 490,000 |
| Bedroom | Bed, Dressing Table, Pouff, Chair, Cabinets (Russia) | - | 207,000 |
| Room ml. Son | Children's furniture Capslock (BRW) | - | 74 900. |
| Room daughter | Sofa, Cabinet Furniture (Russia) | - | 86,000 |
| Student room | Furniture andkea and to order | - | 70,000 |
| Total (excluding the work of builders and draft materials) | 2 292 800. |
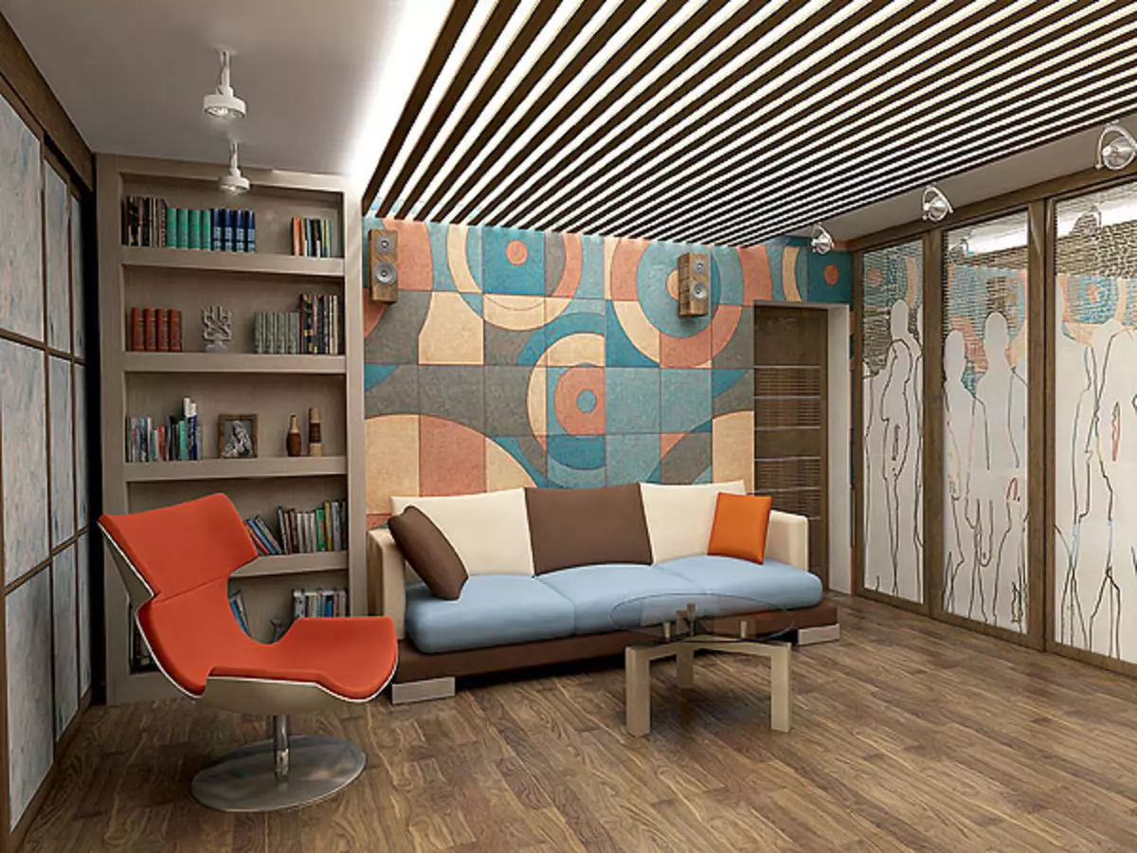
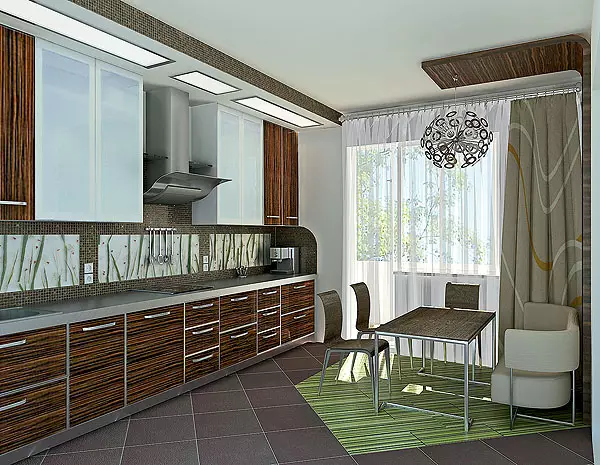
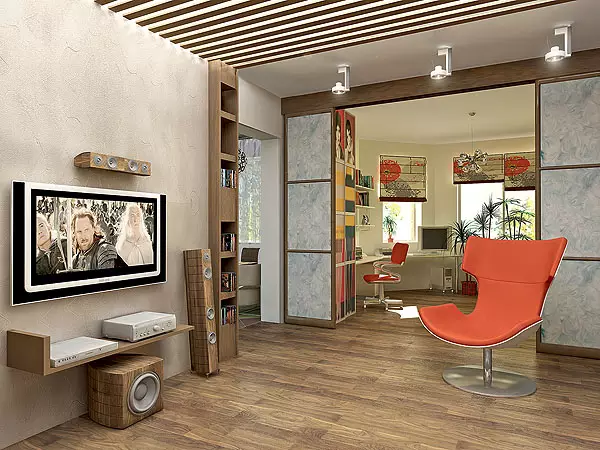
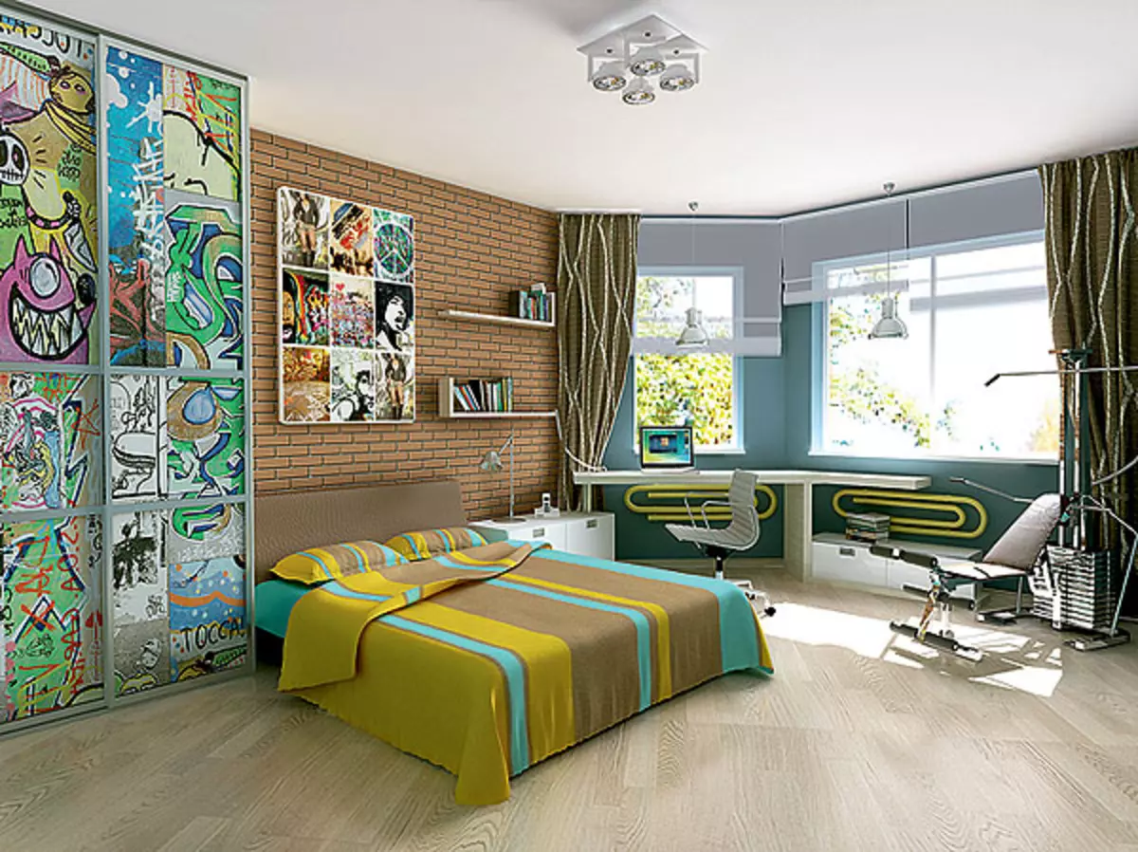
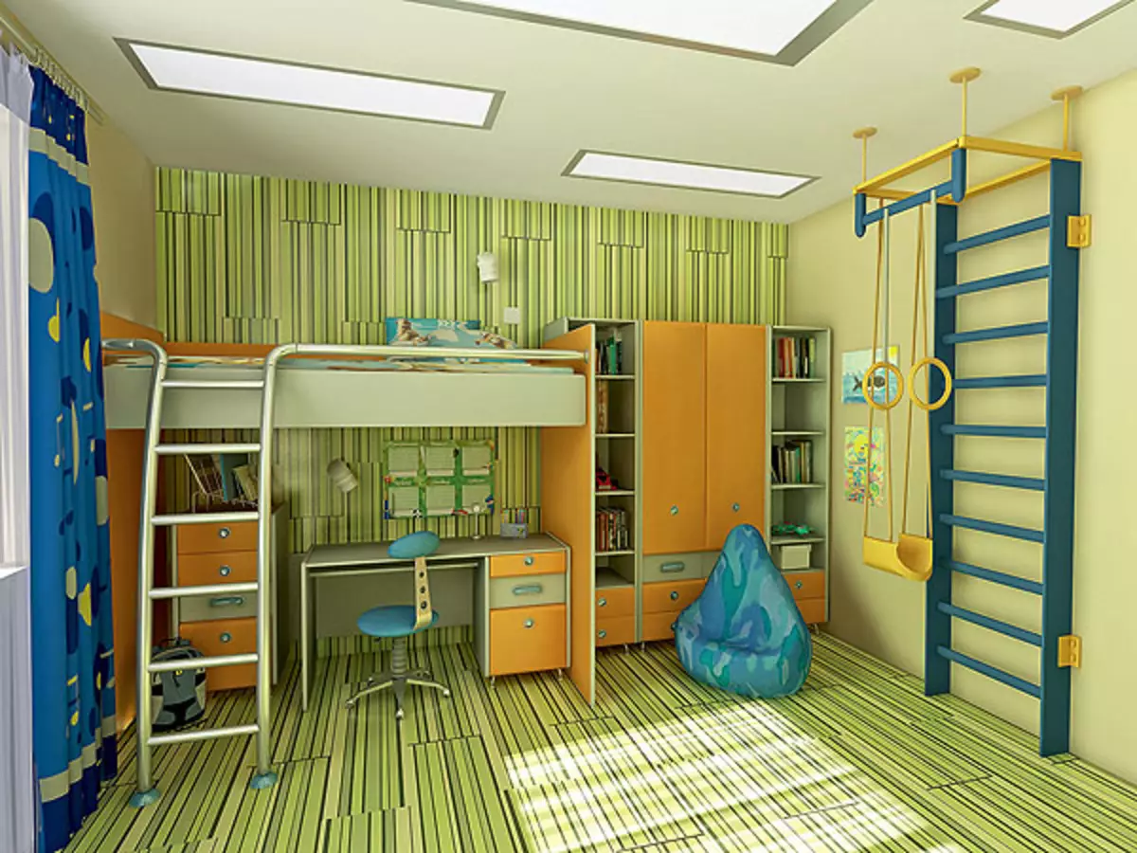
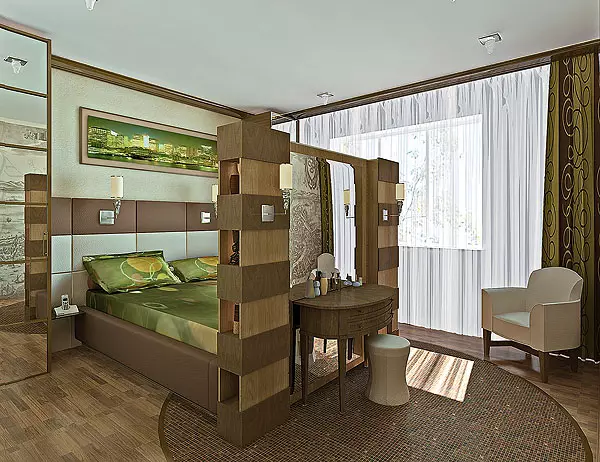
Supergraft
This project is designed for a family with three preschool children and the 14-year-old Son. The interior molding is generally dominated by large graphic ornaments.
The structure of the private part of the apartment, including three bedrooms and the bathroom, is almost no change. The angle of the host bath curls that it will be possible to visually improve the outlines of the Mr. Corridor, and it will be more comfortable to move. But the living room, entrance hall, kitchen and guest bathroom are significantly transformed.
The doorway leading to the kitchen from the hallway is laid. Let us expand 2 times at the expense of the guest bathroom corridor and install a shower cabin in it, which is very convenient for a family of five. In addition, it allows you to increase the length of the kitchen edge and place all the equipment there and even a washing machine.
Project concept:
Without affecting the layout, create an interesting, not tired and awakening imagination visual environment using graphics and unusual color combinations in the finish.
Partitions separating the hall and storage room are dismantled and combined both rooms with a living room. There is a holistic living room-dining room. The apartment looks spacious, whereas earlier the maze of corridors prevented this feeling. People and private rooms can now go through the living room. Retractable glass doors are installed between the living room and the kitchen, which visually combining both zones. The canvas of these designs are specifically prolonged to a low ceiling, visually lifting the level of the latter. The dining room is in the erker. There are a round table on six people and a mounted closed shelf for dishes. Opposite her on the wall hanging mirrors of different diameters in massive frames. The center of the living room is a seating with a sofa, armchairs and TV. The walls of the living room are covered with beige plaster and with the help of a special spatula give it the texture of the Christmas tree. This pattern is repeated in the ornament of the curtains. The walls of the Wall Parents are separated by Plaster Irisdeco (Russia) with a tone transition from the cherry to light gray. A niche with illuminated by the bed is covered with wallpapers with alternating stripes. The room is decorated with textiles Missoni (Italy) with graphic ornaments. As in the living room, in the bedroom there are different lighting. The teenage and nursery room is drawn up in a more contrast and bright range. The first main emphasis is the photo wallpaper developed by Designer Warner Bergess for Marburg (Germany). White-black and red-blue image is spectacular on the background of walls covered with silver-gray plaster. Floor coating - Laminate QUISK-STEP (Belgium) Unusual square shape. The carpet on the floor from the sewn with each other of multicolored leather circles are on the order. Each child's veta has its own recreation area and a separate workplace. The wall behind the beds decorated with WALL DECO (Italy) photo wallpapers, the drawing of which resembles the zebra skin and at the same time - a puzzle pattern. The rest of the walls are covered with wallpaper Marburg under painting and painted in pistachio color. On the Missoni half-carpet with an ornament, "supporting" graphic photo wallpapers. Now, he contributes to the stylistic unity of all rooms.
Strengths of the project:
Spacious and bright living-dining room
Extending the guest bathroom and installation in it shower
Increase the length of the kitchen edge
small volume of construction and installation work
Each bedroom has enough storage space
In the children's tables, children are removed from each other, so it is convenient for them to engage
Enlargement of living space by uniting living room with hall
Weaknesses of the project:
Passage in the kitchen and private premises through the living room
Washing machine installed in the kitchen
| Project part (author's supervision by agreement) | 94 thousand rubles. |
| Work builders | 1116 thousand rubles. |
| Building materials (for draft works) | 450 thousand rubles. |
| Type of construction | Material | number | Cost, rub. |
|---|---|---|---|
| Floors | |||
| Living-dining room | Mosaic (China) | 10m2 | 25 500. |
| Rest | QUICK STEP Laminate | 83,3m2. | 76 600. |
| Ceramic tile Peronda. | 24m2 | 41 000 | |
| WALLS | |||
| Living-dining room | Mosaic (China) | 9m2. | 18 000 |
| Decorative Stucco Senideco | 23kg | 17 000 | |
| Baby, bedroom | Wall mural Wall Deco, Wallpapers Marburg | 20 rolls | 110 500. |
| Bathrooms | Ceramic tile Peronda. | 45m2. | 112 500. |
| Rest | Alba Stucco (IRISDECO) | 58kg | 62 500. |
| Paint V / d, Coleler X-Deco | 14l | 34,000 | |
| Ceilings | |||
| Bedroom | Alba Stucco (IRISDECO) | 6kg | 7000. |
| Rest | Paint V / D X-Deco | 39l | 10 900. |
| Doors (equipped with accessories) | |||
| The whole object | "Bravo", interroom- "Sophia" | 8 pcs. | 164 700. |
| Plumbing | |||
| Bathrooms | Mixers, shower headset- ORAS | 3 pcs. | 29 500. |
| Toilets, sink- kolo | 4 things. | 62,000 | |
| Bath Dorff Nibbio, Shower TEUCO | 2 pcs. | 108,000 | |
| Wiring equipment | |||
| The whole object | Sockets, Switches- Legrand | 114 pcs. | 22 800. |
| LIGHTING | |||
| The whole object | Lamps (Italy) | 78 pcs. | 249 600. |
| Furniture and interior details (including custom) | |||
| Parishion | Hanger, Puf. Tonin Casa | 2 pcs. | 25,000 |
| Kitchen | Cuisine Gory Cucine, Chairs, Countertop | - | 299 100. |
| Living-dining room | Tables, chairs - Tonin Casa | 10 pieces. | 81 000 |
| Sofa, Chair - Kare Design | 2 pcs. | 94,000 | |
| Furniture for TV, Cabinet Pianca | - | 98,000 | |
| Bedroom | Cabinet furniture Pianca, Puf Tonin Casa | - | 110 700. |
| Children's | Tables, chairs - Kare Design | 4 things. | 54,000 |
| Children's furniture Pianca. | - | 95,000 | |
| Room Teenager | Cabinet furniture Pianca. | - | 105,000 |
| Sofa, racks, table Design | - | 173 000 | |
| Total (excluding the work of builders and draft materials) | 2 286 900. |
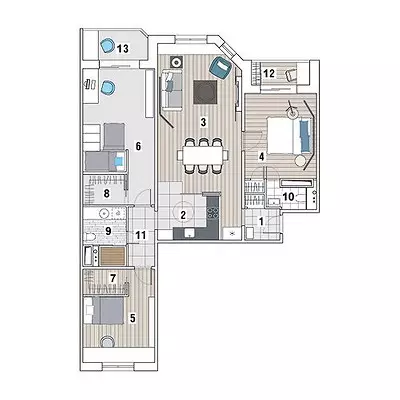
Architect: Marina Izmailov
Computer graphics: Marina Izmailov
Architect Designer: Andrei Volkov
Computer graphics: Sergey Winds
Architect-designer: Olga Queen
Designer: Tatyana Alakova
Computer graphics: Tatyana Alakova
Architect-designer: Alla Andreeva
Architect-designer: Julia Savenkova
Architect-designer: Elena Tubina
Computer graphics: Elena Trinuba
Computer graphics: Alla Andreeva
Watch overpower
