Four-room apartment 149 m2. The author of the project issued an interior with the participation of the replica of works by M. Escher, furniture remakes F. Wright and C. Makintosh
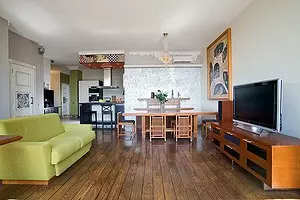
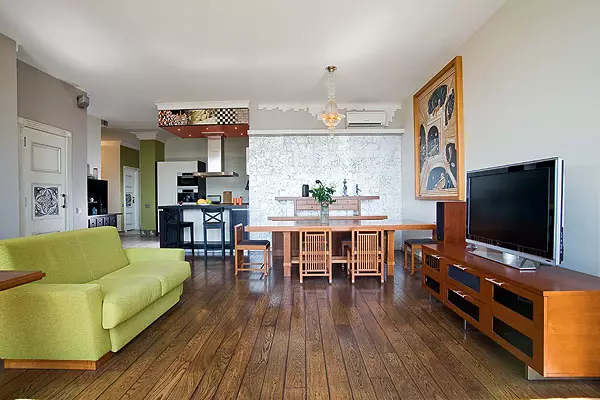
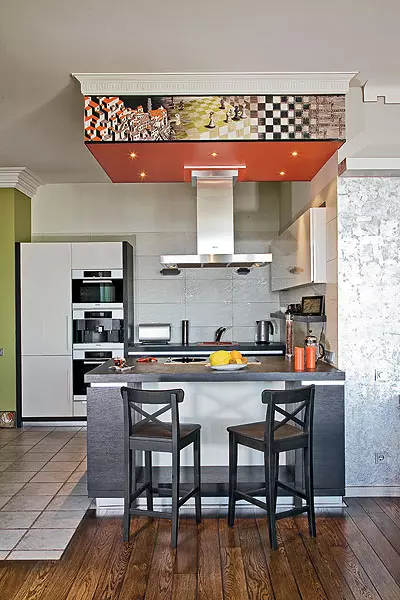
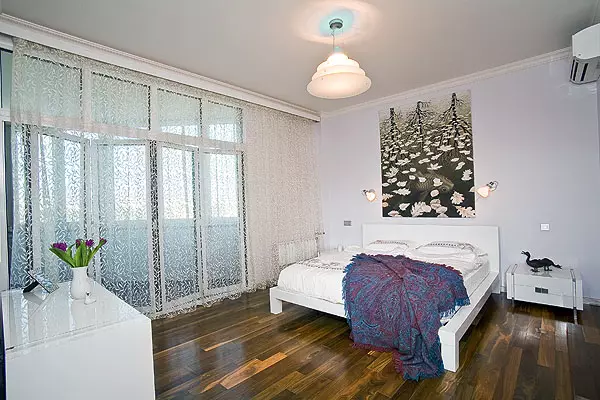
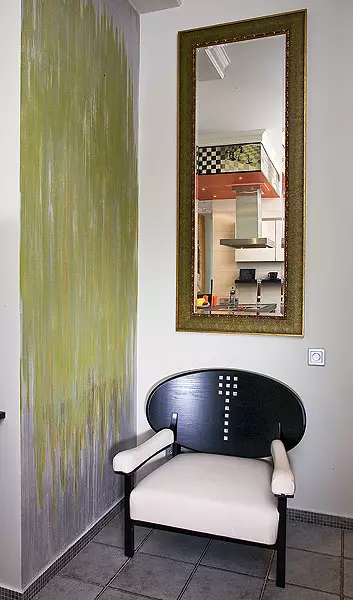
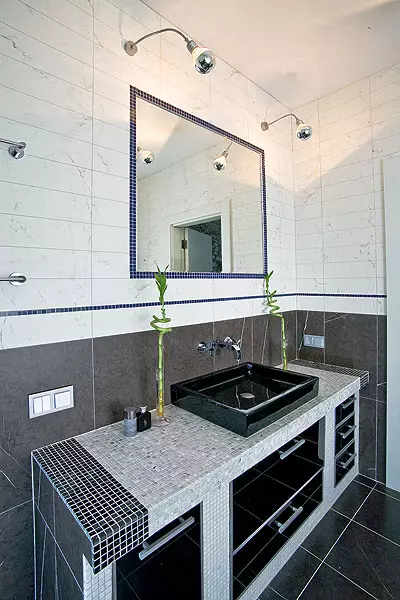
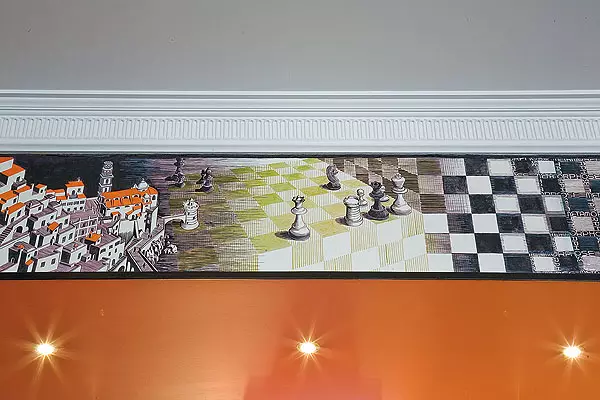
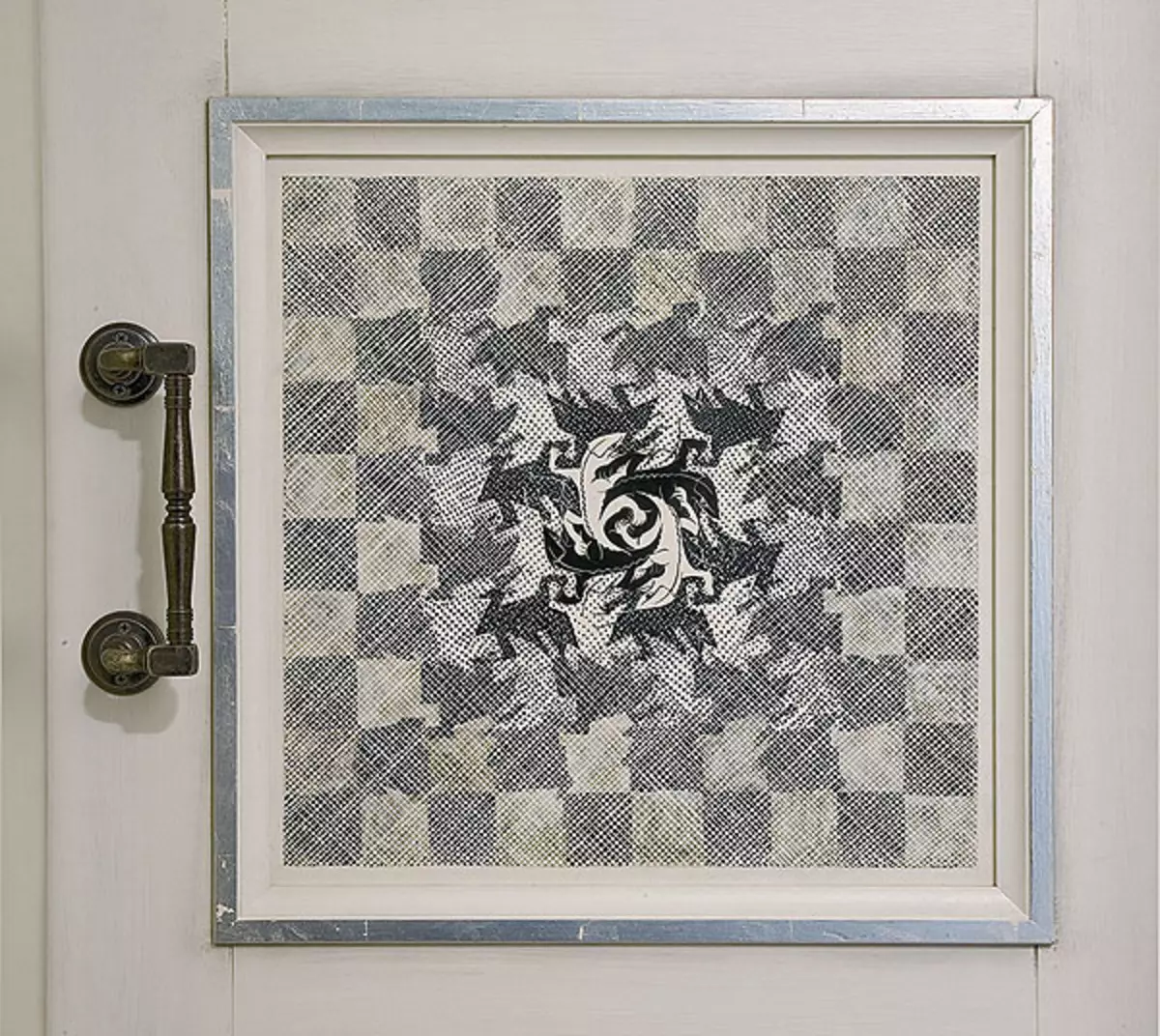
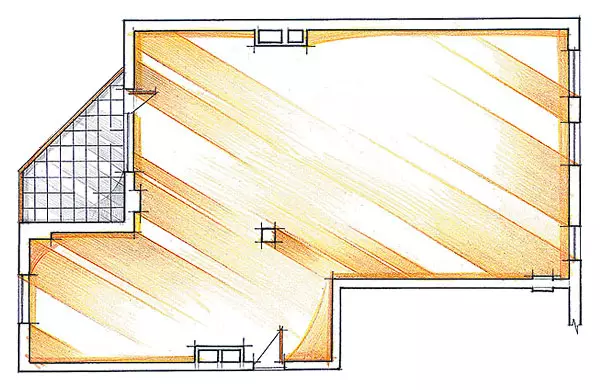
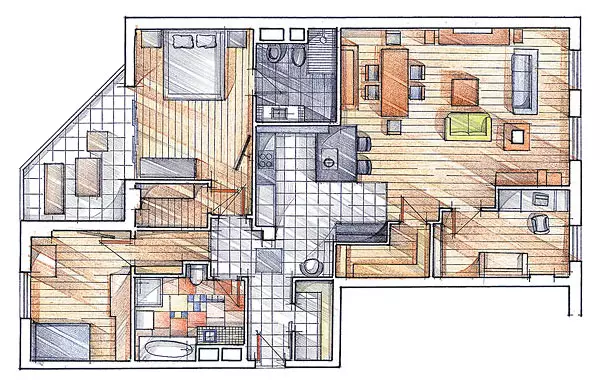
The author of this project has long dreamed of arranging an apartment with the participation of the replicas of works by M. Escher, Furniture Remakes F.Rita and Ch. Makintosh. When this opportunity he introduced himself, an intelligent interior appeared, full of allusions on various cultural contexts.
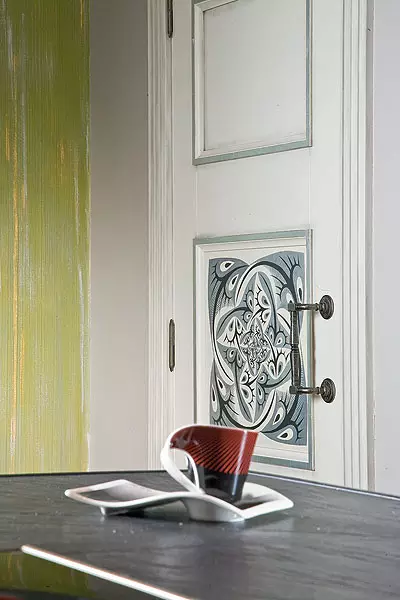
A married couple who bought an apartment on the top floor of a new building, found Igor Parosa for a magazine publication. At the request of customers, the architect combined the kitchen, living room and dining room into the studio space. Shot is adjacent to the elegant office. A separate bedroom is organized with the lodgia adjacent to it, on which there is a resting corner, two wardrobe, two bathrooms and a guest-room, he (in-vaccine) children's.
The principle of "doubling"
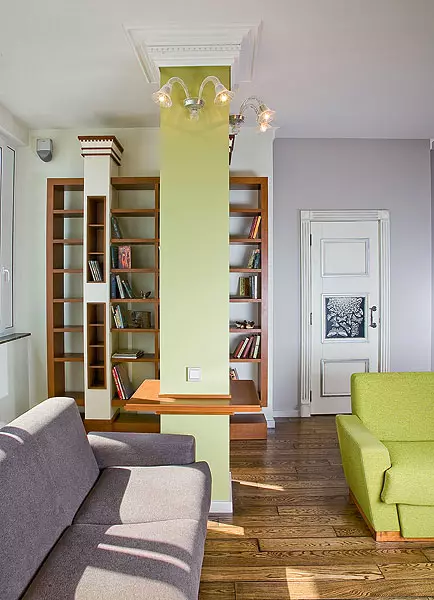
Initially, the owners focused on the neutral color and forms of the design, but changed their preferences after the author of the project showed them a large selection of furniture remakes created by famous architects of the beginning of the HC., And offered to decorate visually significant elements (door panels, columns, boxes over " Island ") by replicas of graphic works M. Escher.
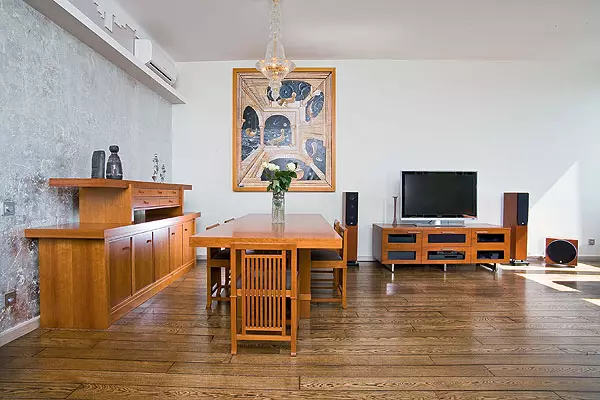
| 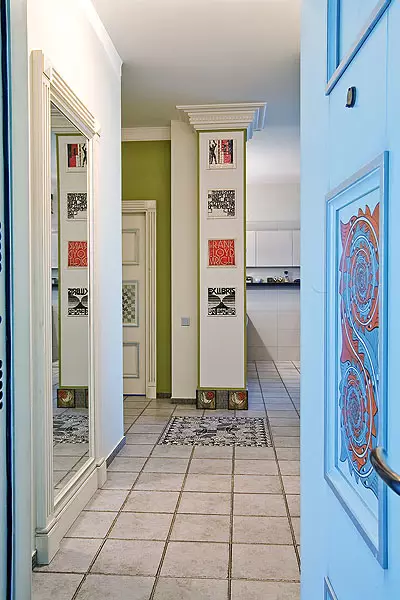
| 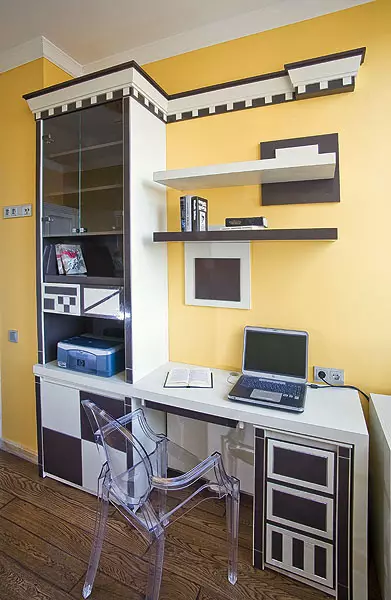
|
1. Looking at this spacious studio literally delays the architectural motive in the picture above the end of a massive dining table - an enlarged copy of the "Other World" engravings of the Netherlands Graph M. Escher.
2. Relaying the threshold of the apartment, which won understands that he got into a special world, where art appreciate. Thus, the column opposite the entrance is decorated with ceramic panels with painting under the firing on the samples of the book graphics of the first third of the XXV. Replices of graphics M. Escher, which is formal and semantic transformation of space, label the transition zones: doors, floor of the hallway.
3. Classical composition in the working area of the office fit into the correct rectangle and vividly stands out against the yellow wall.
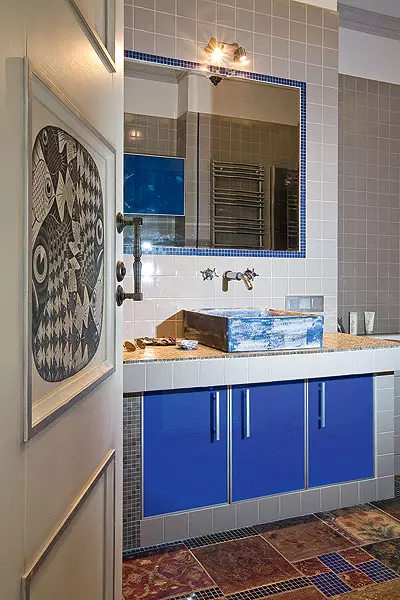
Architectural furniture
The furniture composition in the office reminds the warrant composition of the facade of the building. It consists of a two-sheet table, shelves and a high bookcase, as if "germinating" through the countertop. Its upper part crowns profiled eaves, "flowing" from the cabinet on the wall and completed by an unexpected accent-volumetric removal of a liberated fragment. Black and white pattern on furniture facades from MDF and decor from plaster on the walls emphasize the structure of the parts and the entire composition.
The presented project allows you to fully appreciate the significance of the artistic part in the creation of a convenient and psychologically comfortable residential interior. The priority of proportions becomes a convincing and self-sufficient way to organize space.
Tell the author of the project
The apartment is located on the last floor of a monolithic concrete house. Having started working on the object, we found that there are no ceiling overlaps in the bathroom (there were even open pipes above their heads). I had to build a ceiling.
The elevated rooms aligned only the planes of the ceilings, but did not strive for perfect horizontals. Bedroom and living room are equipped with air conditioning. In all rooms with floor coating of tile (entrance hall, bathroom, bathroom, kitchen) mounted warm floors.
Each interior I try to make man-made elements with special artistic expressiveness, so often use decorative plaster. She, for example, in this apartment partially decorated with the walls of the living room. The bathroom we separated tiles, manually painted under the firing based on the book illustrations of the Russian artist of the end of the XIX-beginning XXV. I.Bibina. The sink in the bathroom is covered with enamel paints, and its surface resembles a natural stone texture.
We decided to attach the loggia to the bedroom and got permission to it. The bottomroom unit was dismantled and the width of the opening was set by a five-grated sliding system with a width of 4.2m. Thus, the bedroom now has a "continuation" in the form of a recreation corner with a sofa and a chair, as well as a winter garden.
Architect Igor Parinos.
The editors warns that in accordance with the Housing Code of the Russian Federation, the coordination of the conducted reorganization and redevelopment is required.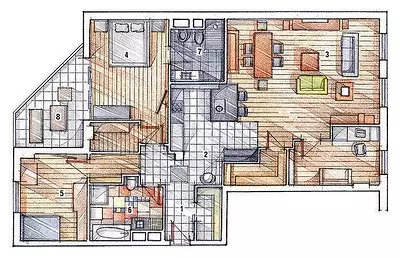
Architect: Igor Parinos
Watch overpower
