Four-storey wooden house with a total area of 309 m2. Many styles wonderfully intertwined in the interiors of this country house.
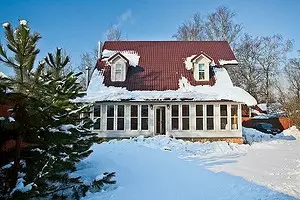
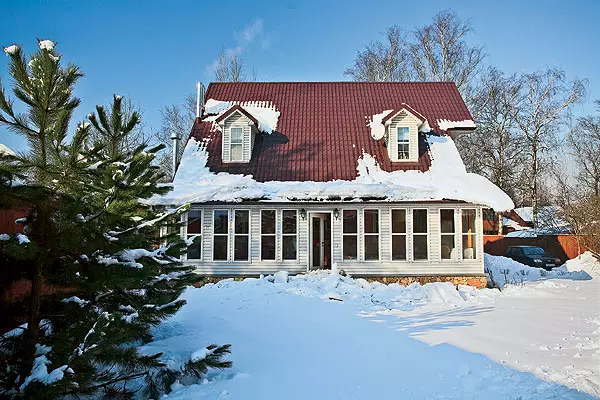
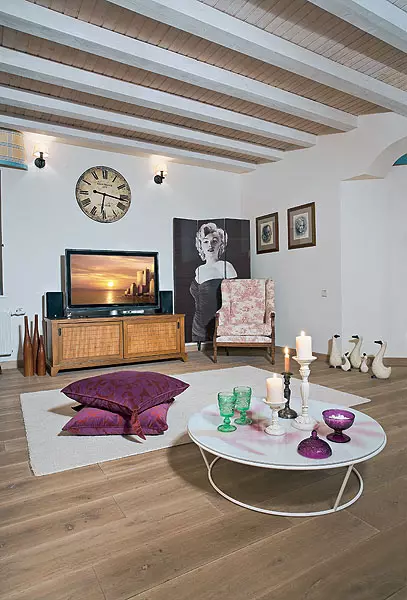
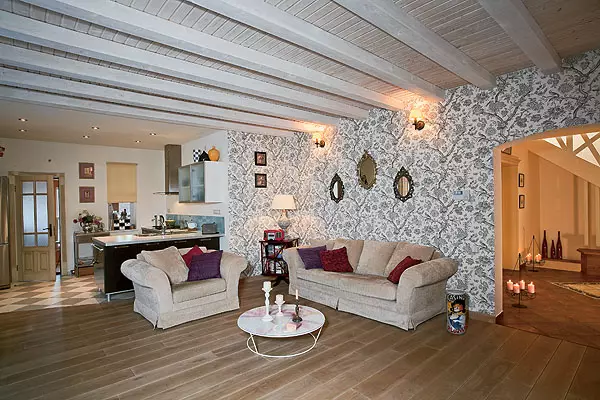
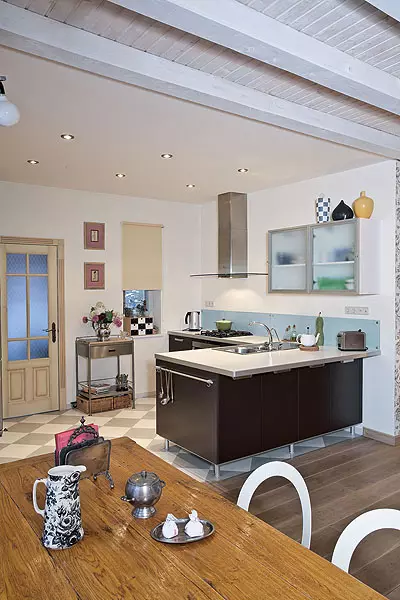
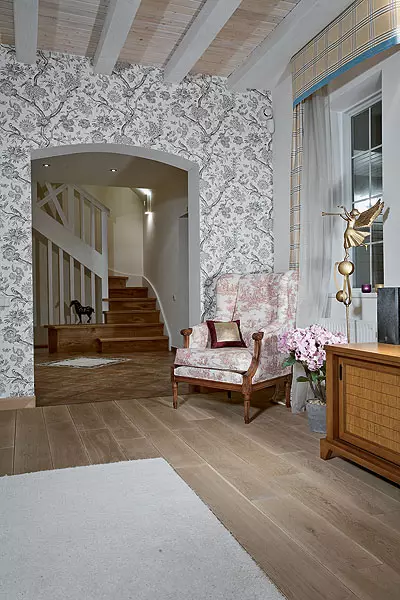
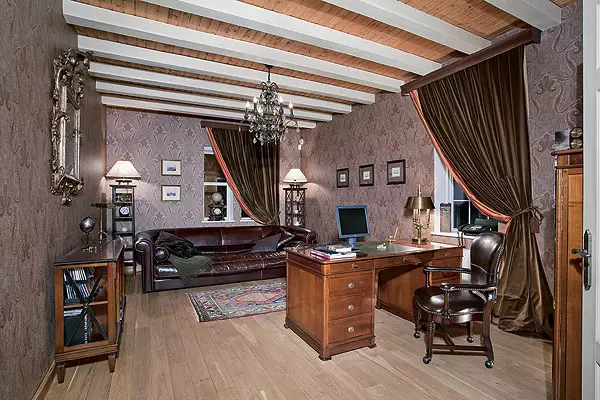
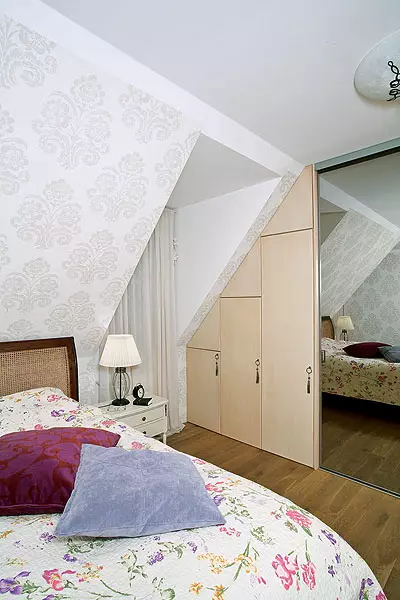
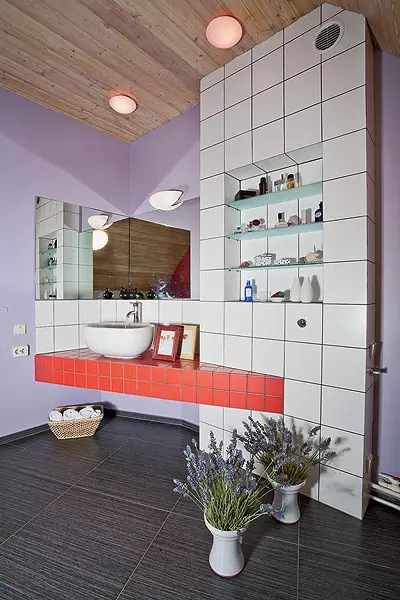
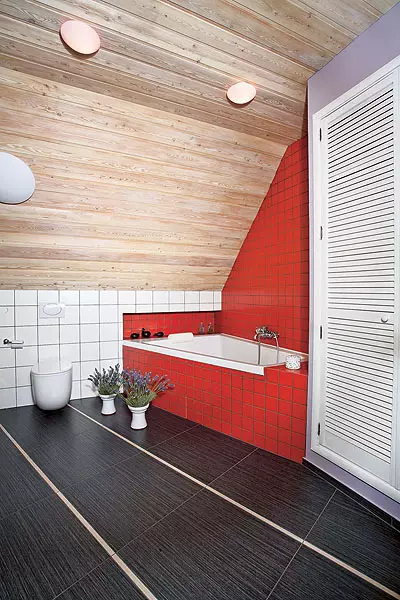
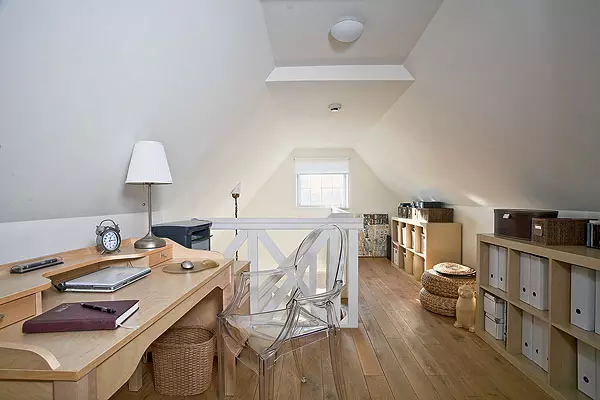
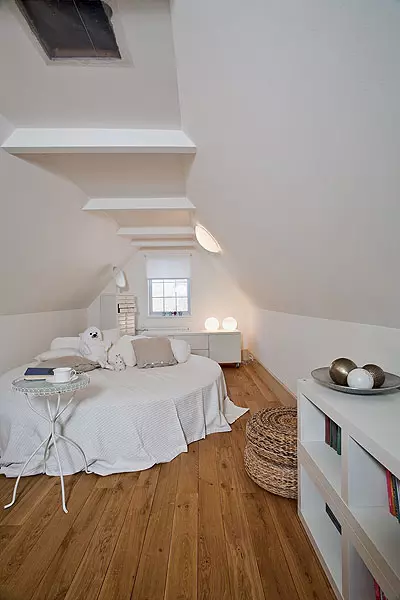
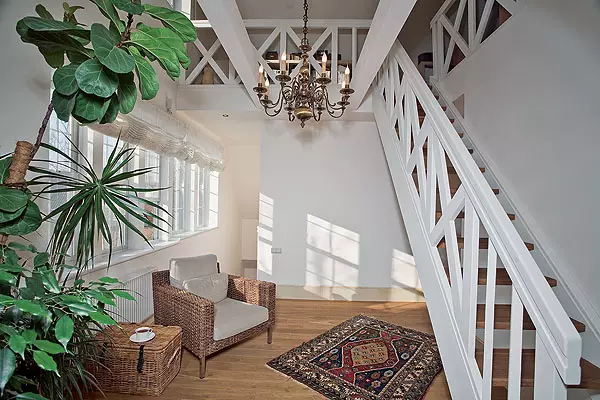
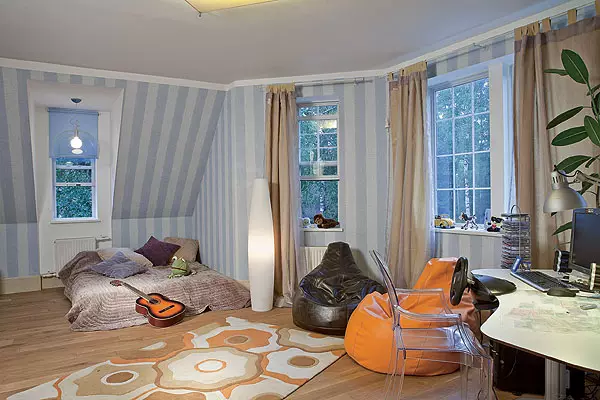
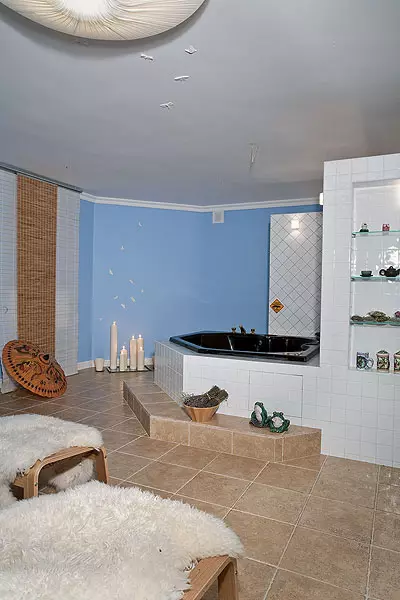
Many styles wonderfully intertwined in the interiors of the country house, about which we want to tell you. This is due to the fact that it was drawn up for quite a long time, so the final type of building found quite recently. It was obvious to ... Trips to America.
At the very beginning of the 90-hgg. Hchw. The owner of the house, traveling through the US states, drew attention to the features of the architecture and the neat appearance of private buildings. Forward, he was interested in the decoration by siding, which in those days had not yet received widespread. Easy installation, practicality and durability of the material, as well as its aesthetic qualities turned out to be so attractive that the idea arose to issue his own cottage siding. Suppressing the impression was the vertically-sliding windows, "transferred" to America from Misty Albion (they attach a kind of appearance).
Outside - Siding, inside - wood ...
American impressions played a major role in choosing not only building a building, but also its constructive solution. So, the construction gained the Ostroye roof, and under her skates staged two attic floors.In total, the house has four floors. The lower (base) 3M goes to the ground, and its walls are at the same time the foundation of the building. (Foundation blocks were used as the main building material during its construction.) Walls of the upper floors, from a pine timber. Outside, they are insulated with mineral wool (50mm) and equipped with wind insulation from pergamine. The finishing of the walls is made using PVC siding, and the concrete base is lined with natural stone, the rough texture of which emphasizes the contours of the base of the building.
Overlapping in the house (except for the ground floor) wooden, as well as the slingful design of the bone roof. Roofing material serves metal tile Ruukki (Finland). Her red-brown color contrasts with light gray walls. Since there are residential rooms under the roofs, it is insulated with a mineral wool Paroc (Finland) (150mm). The insulation is protected by the internal premises by a vapor barrier film, and with a outer waterproofing membrane. Since the house is supplied to the house, heated by a two-circuit gas boiler AEG (Germany). Under the boiler room, one of the rooms of the ground floor is assigned.
For the first-fourth, calculated!
Each of the four floors buildings carries its functional load. The base is allocated under the recreation area: here are a sauna, a room for water procedures with a jacuzzi bathroom, as well as home cinema. On the first floor there is a public zone. Most of the space occupy a living room, dining room and kitchen. In addition, there is an office. The second floor is a private part of the house with the rooms of family members: the master bedroom and children's. Inconale, the topmost floor-attic is designed for guests. The bathrooms are arranged on the first and second floors, and a shower is installed on the first, and on a second-hand.
Interesting combinations
A characteristic feature of the interiors is that for each zone, its design is selected. At the same time there is no motion of multi-chain, and modern dynamic space is organized.For example, a colonial style with elements of classics prevails in the living room and the dining room. Unique color contributes to the interior the texture of a tree: the floor covering is a dubbing board, and the ceiling is pushed with pine clap. Massive ceiling beams are highlighted thanks to both their volume, as well as a brighter tone, which emphasizes the rhythm. Hermed elements contrasts the design of walls covered with plasterboard. The lounge of the living room is one wall is saved with textile wallpaper with a characteristic plant pattern, which gives the whole room a special charm and comfort. The comfortable home furniture installed here has to rest.
The dining room to be held in the aircraft part, the walls are covered with white water-dispersion paint. White walls with high windows, white walls make the impression of lightness, airiness, which also supports the dining group. A large dining table on curved wrought-made legs and elegant chairs with oval openwork backs are quite spectacularly highlighted on a light background.
Wine key resolved interior kitchen included in the overall space of the representative zone. Modern forms of furniture and accessories prevail here. The ceiling is laid by plasterboard, a ceramic tile is served by an outdoor coating. Nevertheless, thanks to the delicately selected color scheme, the kitchen is organically inscribed in the interior.
As for the office on the first floor, a colonial style prevails in it. Wood floor finish and ceiling are complemented by wallpaper in brown gamma with a large ornament. Delight-free furniture made of wood-written table, armchair, bookcase, as well as a volumetric leather sofa Baxter (Italy) - gives the interior of the thoroughness.
Charm Provence
A completely different atmosphere reigns in the residential premises of the second floor. For these rooms, the designer chose Provence style with pastel colors characteristic of it and elegant accessories. However, despite the community of style, each room has its own face. Thus, the master bedroom is close to the classic version of Provence: light wallpapers on the walls, wooden furniture (elegant chest of drawers, bedside tables on carved legs), lamps with tissue lampshades - all generates a feeling of heat and comfort.
Window from old good England
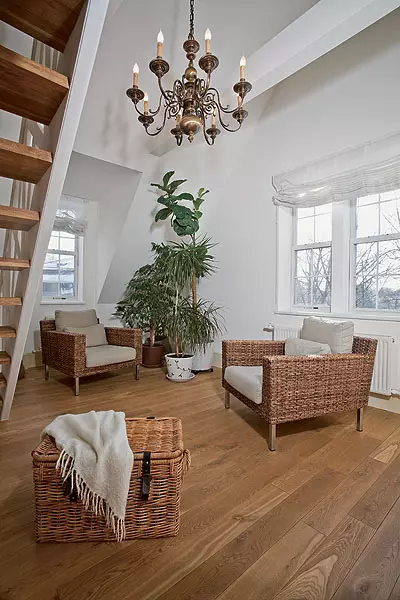
Several in a different key is decorated for children. Provence here in the original way combined with modernity. Wallpaper in a traditional light blue strip, classic curtains on decorative eaves are a kind of background for modern ergonomic furniture made of metal and plastic - a computer table and chairs. Bright detail of the furnishings - a comfortable Zanotto Bag Chair (Italy).
Nothing about the sea
Special attention deserves the design zone of recreation in the basement, where the leading theme-Mediterranean. The main tones of the interior and blue (wall decoration and ceiling) with pink fragments (upholstered furniture) - the colors of the sea and the sky with the otlock of the sunset, as well as sandy (flooring out of porcelain stoneware). Laconism of the color solution is combined with design clarity. The agencies of the improvised cinema is white canvas of symmetrically located entrance doors and wall cabinet flaps, contrasting with blue walls, create a certain rhythm. Asymmetry predominates the premises. Here on a blue background, a massive podium for a jacuzzi bath, combined with a kind of architectural "screen", is highlighted on a blue ceramic tile, combined with a peculiar architectural "screen".
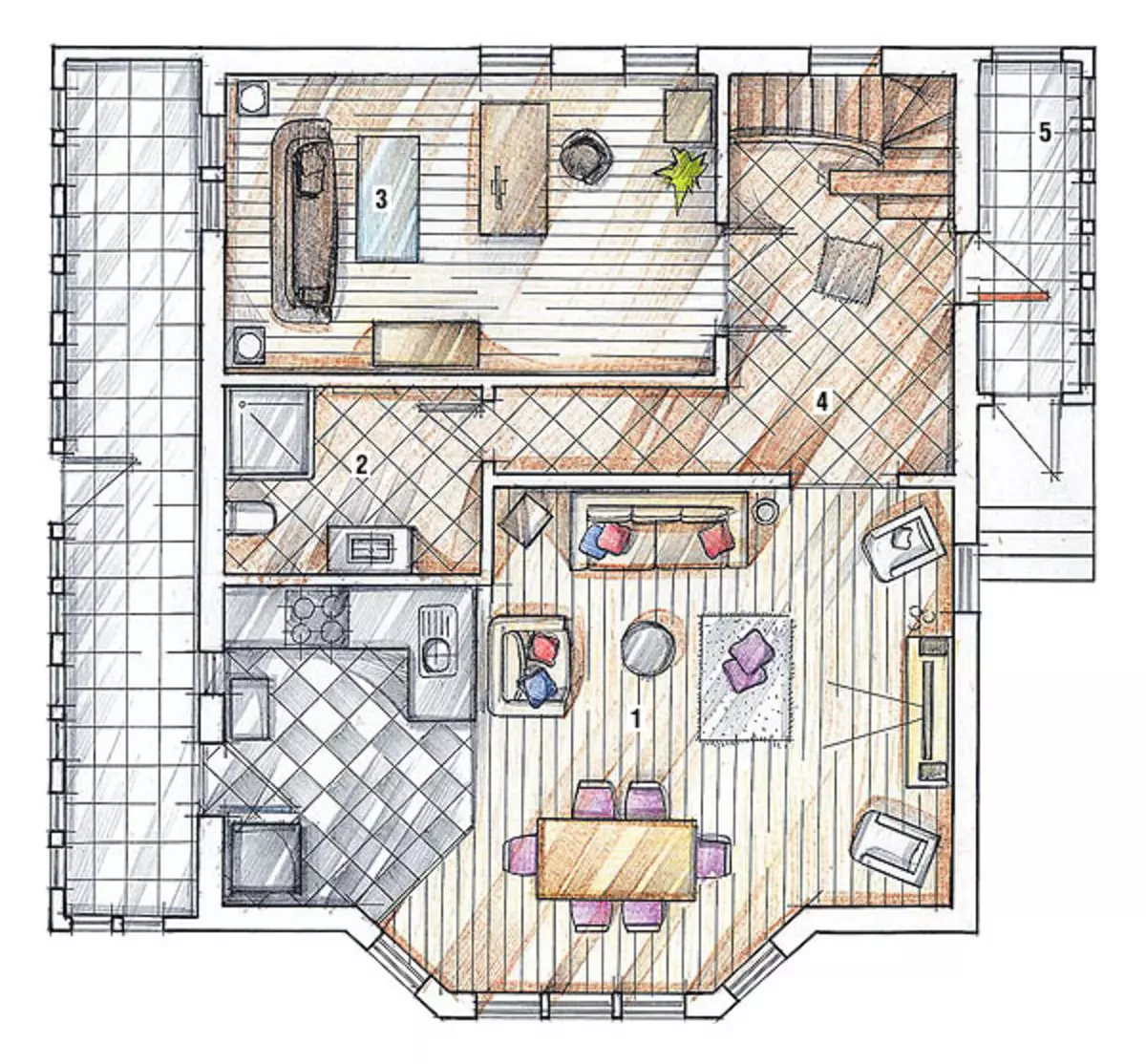
1. Guest-dining-kitchen ......... 48m2
2. Sanzel .................................... 7,6m2
3. Babin .................................... 21,5m2
4. Hall ......................................... 15,2m2
5.Tamboreb ..................................... 1.6m2
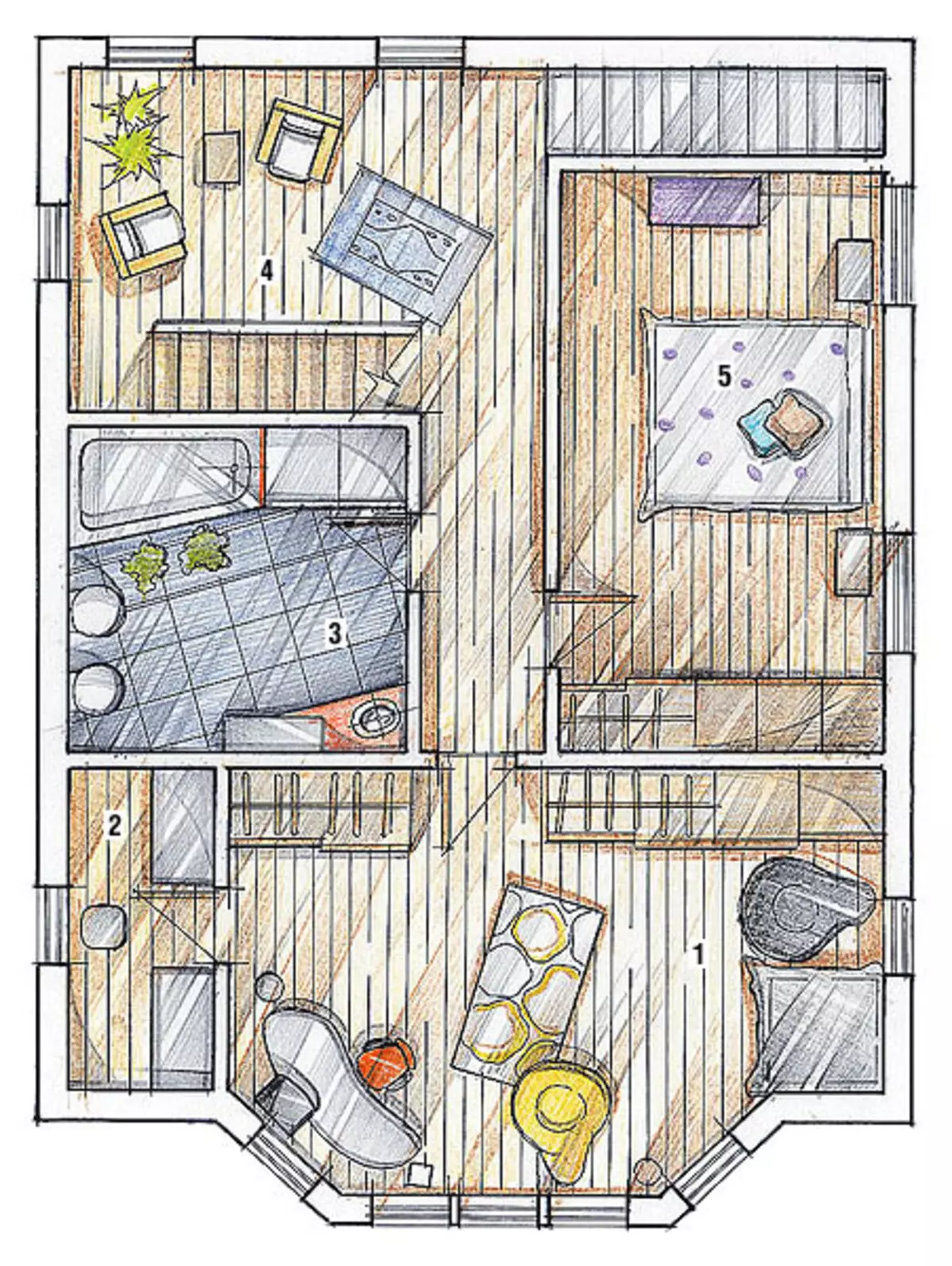
1.Baby ...................................... 27m2
2.Garked ............................. 5,9M2
3. Sanusel ..................................... 14,8m2
4. Hall ........................................... 17,7m2
5. Split ..................................... 27m2

1.Cabinet .................................. 10,8m2
2. Split .................................. 14,9M2
3.Thenny balcony ................ 4,6m2
Technical data
Total area of the house .............. 309m2
Designs
Building type: log
Foundation: Foundation blocks, depth - 3m, vertical waterproofing - waterproofing coating, horizontal waterproofing- rubReroid, cladding concrete stone
Walls: pine timber, insulation- mineral wool (50mm), wind insulation - pergamine, outdoor decoration- siding from PVC
Overlapping: Basement Floor-concrete plates, first and second floors, wooden
Roof: Double, construction construction, wooden rafters, steam barrier film, insulation - mineral wool Paroc (150mm), waterproofing - waterproofing membrane; Roofing metal tile Ruukki
Windows: Plastic Drewexim (Poland), Vertical Sliding (English Type) with double-chamber windows
Life support systems
Power Supply: Municipal Network
Water, gas supply, sewage: centralized
Heating: AEG double gas boiler, water heated floors, water heating radiators Kermi (Germany)
Interior decoration
Floors: Oak Massif
Walls: Plasterboard, Paint, Wallpaper
Furniture: IKEA (Sweden), Bontempi Kitchen (Italy), Cabinet ELITE INTERIOR (Italy)
The enlarged calculation of the cost * home improvement with a total area of 309m2, similar to the submitted
| Name of works | Number of | price, rub. | Cost, rub. |
|---|---|---|---|
| Preparatory and Foundation Works | |||
| Takes up axes, layout, development and recess | 360m3. | 590. | 212 400. |
| Sand base device, rubble | 30m3 | 420. | 12 600. |
| Device of foundation plates of reinforced concrete | 29m3 | 4200. | 121 800. |
| The device of retaining walls and walls of blocks from blocks | 46m3 | 2900. | 133 400. |
| Laying plates of overlaps, device of monolithic sites | 96m2 | - | 26 900. |
| Waterproofing horizontal and lateral | 330m2. | 380. | 125 400. |
| Other works | set | - | 123,000 |
| TOTAL | 755 500. | ||
| Applied materials on the section | |||
| Heavy concrete, masonry solution | 35m3 | 3900. | 136 500. |
| Gravel crushed stone, sand | 30m3 | - | 39 300. |
| Foundation Block (FBS) | 132 pcs. | 1290. | 170 280. |
| Plates of overlapping | 160m2. | 1400. | 224,000 |
| Hydrosteclozol, Bituminous Mastic | 290m2. | - | 84 100. |
| Armature, Formwork Shields and Other Materials | set | - | 45 200. |
| TOTAL | 699 380. | ||
| Walls, partitions, overlap, roofing | |||
| Build the walls and partitions from a bar | 40m3 | 4400. | 176,000 |
| Build overlap with laying beams | 185m2. | 650. | 120 250. |
| Assembling roof elements with crate device | 210m2. | 730. | 153 300. |
| Isolation of walls, overlap and coatings insulation | 670m2. | 90. | 60 300. |
| Hydro and vaporizoation device | 670m2. | 40. | 26 800. |
| Cabinet terraces, porch | set | - | 53,000 |
| Metal coating device | 210m2. | 580. | 121 800. |
| Installation of the drain system | set | - | 22 300. |
| Installing window blocks | set | - | 116,000 |
| Other works | set | - | 137 000 |
| TOTAL | 986 750. | ||
| Applied materials on the section | |||
| Bar, sawn timber | 59m3 | 6700. | 395 300. |
| Interwidden insulation, bent, fasteners | set | - | 12 500. |
| Steam, wind and waterproof films | 670m2. | - | 22 700. |
| Mineralovate insulation | 670m2. | - | 72 400. |
| Metal profiled sheet, Dobornye elements | 210m2. | - | 180 900. |
| Drainage system (tube, chute, knee, clamps) | set | - | 30 800. |
| Window blocks with double-glazed windows | set | - | 610 000 |
| Other materials | set | - | 238,000 |
| TOTAL | 1 562 600. | ||
| Engineering systems | |||
| Installation of floor heating system | set | - | 21 600. |
| Electrical and plumbing work | set | - | 476,000 |
| TOTAL | 497 600. | ||
| Applied materials on the section | |||
| Two-round gas boiler AEG | set | - | 64 300. |
| Electrodenka (Finland) | set | - | 26,700 |
| Plumbing and electrical equipment | set | - | 780,000 |
| TOTAL | 871,000 | ||
| FINISHING WORK | |||
| Finishing of facade walls siding | set | - | 114,000 |
| Facing, assembling, carpentry and painting works | set | - | 2 010 000 |
| TOTAL | 2 124 000 | ||
| Applied materials on the section | |||
| Massive board, porcelain stoneware, drywall, staircase, door blocks, decorative elements, varnishes, paint, wallpaper, protective compounds, dry mixes and other materials | set | - | 6 270,000 |
| TOTAL | 6 270,000 | ||
| * The calculation was performed on the averaged rates of construction companies Moskva, without taking into account the coefficients. |
