Design projects of a two-room apartment with a total area of 52.8 m2 and a three-bedroom apartment with a total area of 68 m2 in the HMS-3 panel house
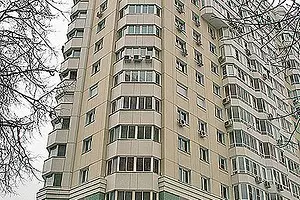
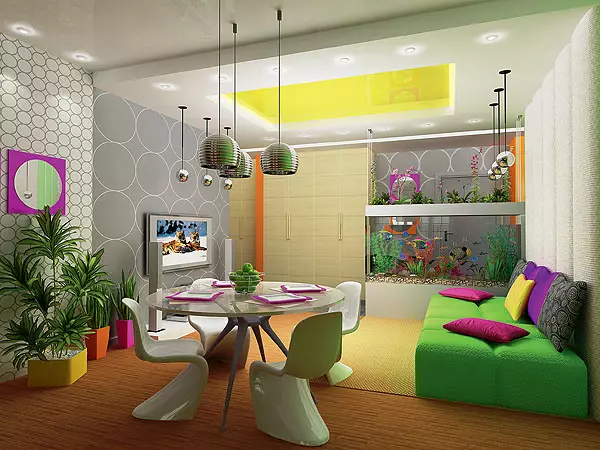
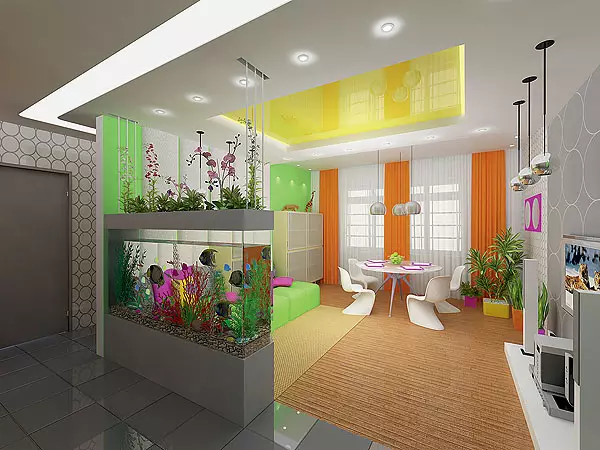

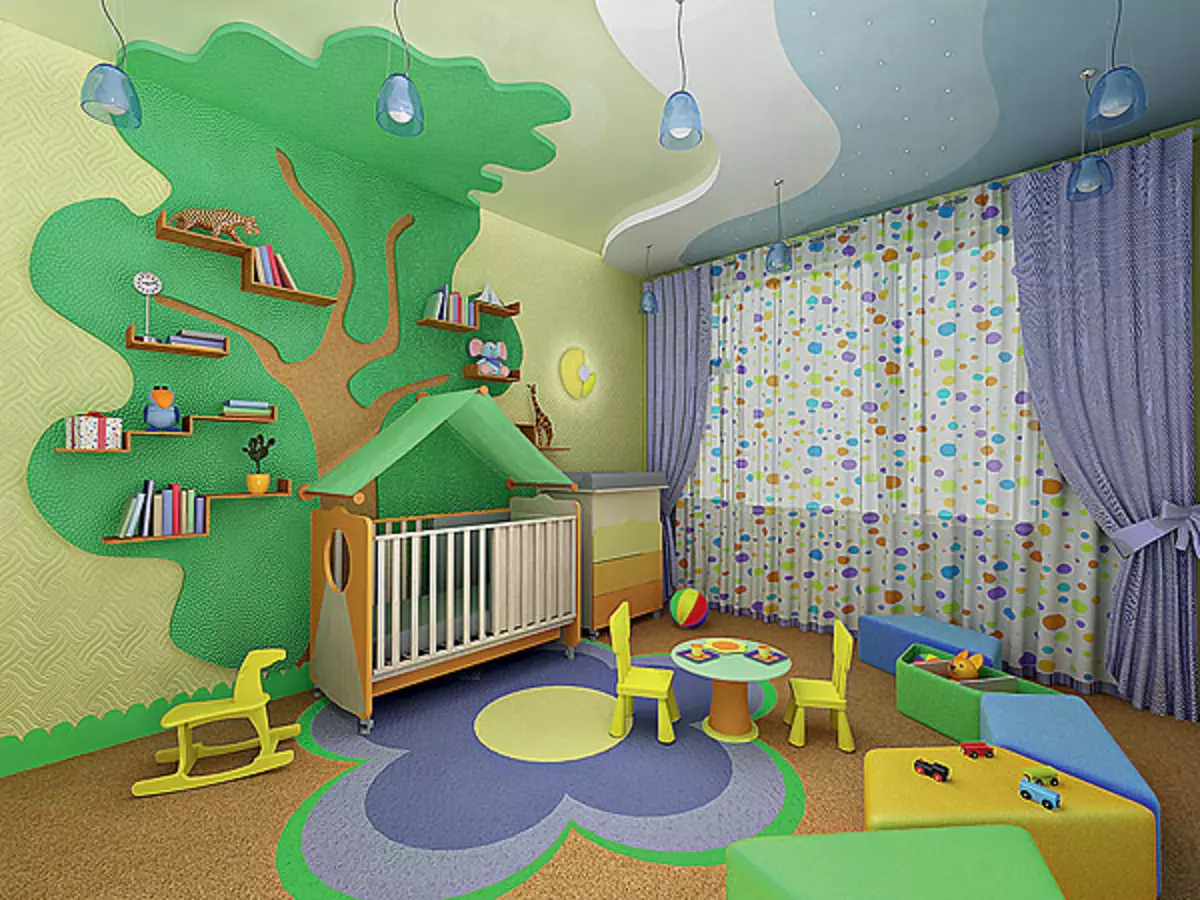
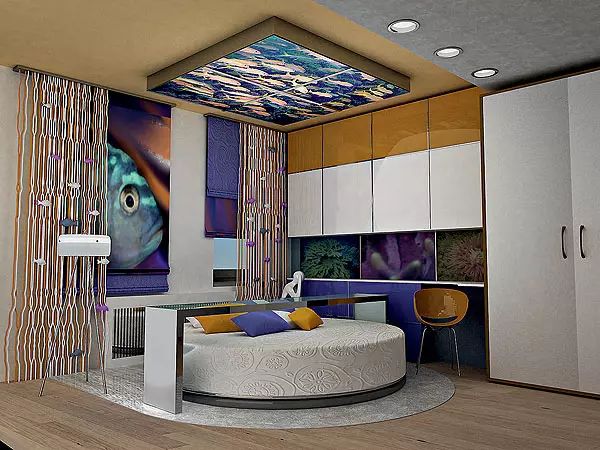
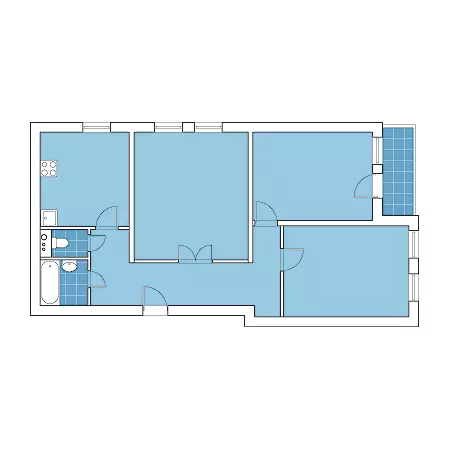
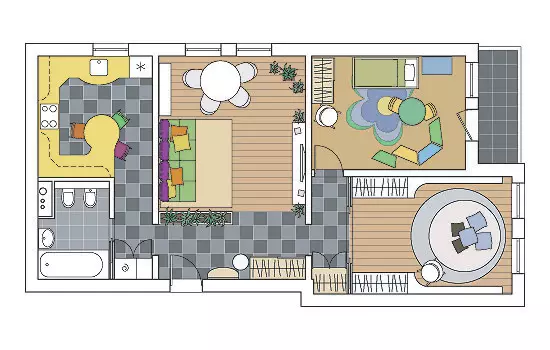
In this issue, we consider the designs of the interiors of two- and three-room apartments in the HMS-3 panel house developed by the Holding Headline and TsNIIEP Housing. From its predecessors (GMS-1 and GMS-2001), it is highly comfortable. Since the designers did not create typical sections, and enjoyed the layout elements, the facades of buildings may be different. The use of such elements makes it easy to fit the rooms to the needs of the tenants and redevelopment of apartments during construction.
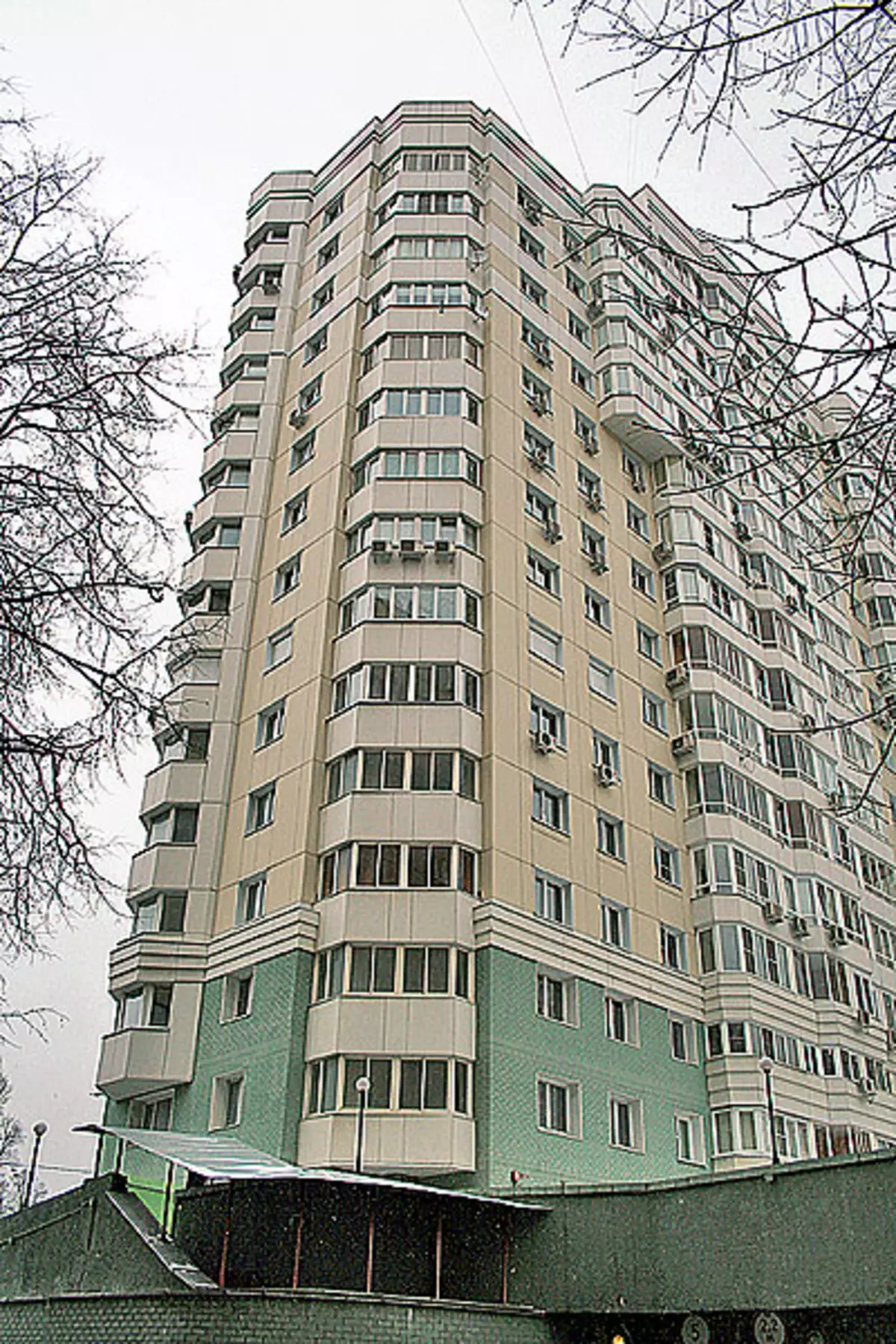
Oranges on snow
The project is designed for a young family waiting for the birth of a child. To create an interior in the spirit of the winter fairy tale of the architect inspired the anticipation of winter: at this time of the year, the fascinating whiteness of ice and snow is adjacent to the bright colors and lights of the New Year holiday. In addition, the snow-white housing is associated with the beginning of a new life.
Project concept:
Create an interior fairy tale with plastics and relief surfaces by changing almost unrecognizable rectangular space of a typical apartment by making it "fluid".
The long-awaited infant is removed one of the rooms "Diva". Because of this, it is necessary to abandon a separate bedroom of parents - it is combined with the living room. Most walls in the apartment are carrying, so the redevelopment would require considerable time and money (and of course, compulsory agreement). Standard rectangular facilities The author of the project proposes to hide behind the fancy carved structures from fiberglass resembling drifts, bulk or ice needle walls. These scenery are carried and the functional load - the shelves and backlight are arranged in their niches. Kitchen, bedroom and children's living room retain their sizes; Bathrooms do not combine. But the space of the premises is changing. For example, the bathroom becomes more comfortable and suitable for relaxation, it appears a large fox with hydromassage and even built-in radio. The bath is installed on the podium with a height of 150mm.
The architect actively changes the height of the premises. This allows you to get away from the usual appearance of typical apartments, break stereotypes, bring intrigue and element of the game to the interior. So, the floor in the residential area (the bedroom, children's living room) and the corridor are 150mm. The "underground" space is used in decorative purposes: in the niches- "worm" in the floor arrange the LED backlight and placed "dry aquariums".
Since the situation of the rooms is quite unusual, the lighting light will help to navigate in the dark among curved furniture and hanging items. A niche is made by an imaging ceiling and close them with matte glass, behind which luminescent lamps are installed.
If the kitchen is an icy white color of the walls, the ceiling and furniture creates a winning background for yellow and blue planes. The feeling of arctic coolness arises due to the glossy turquoise floor, lined with Intensity tiles (Atlas Soncorde, Italy), and embossed plastic surfaces.
The original placement of kitchen furniture allows you to organize a working corner, smoothly turning into a worktop. Glass doors of cabinets for dishes decorated with a film with an ornament resembling frosty patterns. Permanent zone is the minimum of the usual hinged lockers. But this will not create inconveniences for the hostess, since the opposite wall occupy high cabinets with built-in home appliances and sections.
There is also a cabinet furniture designed by architect - a wardrobe with glossy facades and glazed shelves. Since the apartment has almost no opportunity to arrange storage rooms, the author of the project proposes to keep things in the balconies.
There are also many original designer ideas. The tone sets the pendant cradle-crescent for the baby (PUUR, Canada Design Studio, Futuristic and Traditional at the same time. Its form copies a wicker lying chair for the mother (it can be born).
Strengths of the project:
All rooms remain isolated
The design of the private and public zones is made in a single style, so the bedroom and the living room do not need to divide
Podium device and decrease in the ceiling use for noise insulation rooms
Weaknesses of the project:
few places for storage of things
The abundance of furniture and designs performed to order will require additional financial costs.
Small parishion
The height of the premises is reduced to 2.5m
| Project part | 150 thousand rubles. |
| Author's supervision | 31100rub. |
| Construction and finishing work | 674 thousand rubles. |
| Construction Materials | 290 thousand rubles. |
| Type of construction | Material | number | Cost, rub. |
|---|---|---|---|
| Floors | |||
| Bedroom Living Room, Children | Condor carpet | 29.3m2. | 24,900 |
| Rest | Ceramic Tile Atlas Soncorde | 29.7m2 | 40 900. |
| WALLS | |||
| Kitchen, bathrooms | Mosaic Sandy Gloss Shine (Architeza) | 40m2 | 84 800. |
| Rest | Paint V / d, Koler- Dulux | 36l. | 42 400. |
| Ceilings | |||
| Bathroom, bathrooms | Stretch ceiling clipso. | 6,5m2 | 21,700 |
| Rest | Paint V / D Dulux | 29l | 9000. |
| Doors (equipped with accessories) | |||
| The whole object | Interroom, sliding - barausse | 6 pcs. | 153 600. |
| Plumbing | |||
| Bathroom, Bathrooms | Bath with g / m "Aquati" | 1 PC. | 152 600. |
| Shower panel mixer- HansGrohe | 4 things. | 136 470. | |
| Toilets, washbasins, installation- Jacob Delafon | 6 pcs. | 103,000 | |
| Wiring equipment | |||
| The whole object | Outlets, switches - Gira | 26 pcs. | 30 800. |
| LIGHTING | |||
| The whole object | Lamps - SLV, Album | 20 pcs. | 545 800. |
| Furniture and interior details (including custom) | |||
| Entrance hall, children's, balcony | Wardrobe Mr. DOORS, lockers andkea | - | 120 400. |
| Kitchen | Kitchen "Maria" (without technology), a tabletop of artificial stone, support (metal) | - | 217,000 |
| Chairs (Indonesia) | 3 pcs. | 36,000 | |
| Bedroom living room | Halo Sofa, Round Bed (China), Case Furniture Mr. Doors. | - | 858,000 |
| Children's | Pendant cradle PUUR, braided sofa (Indonesia), drawing on the wall (artist work) | - | 297,000 |
| Bedroom, Children's living room, Kitchen | Rack, shelf, art objects | - | 112 000 |
| Glass inserts for floors (Russia) | 3 pcs. | 6300. | |
| The whole object | Textiles, drapery | - | 87,000 |
| Total (excluding the cost of work and finishing materials) | 3,079 670. |
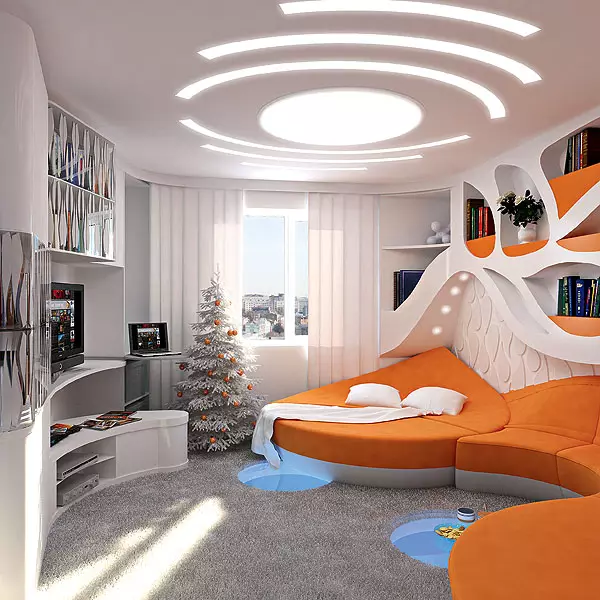
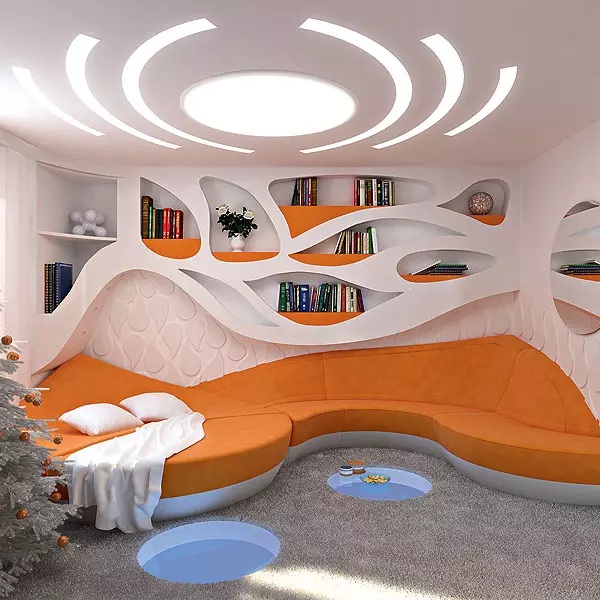
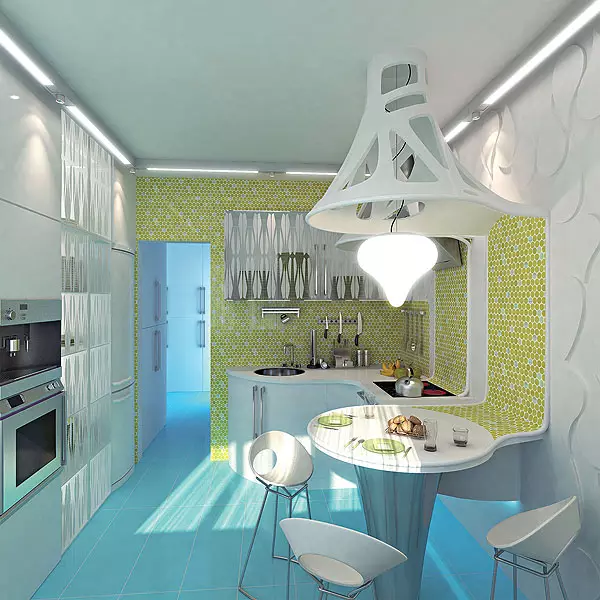

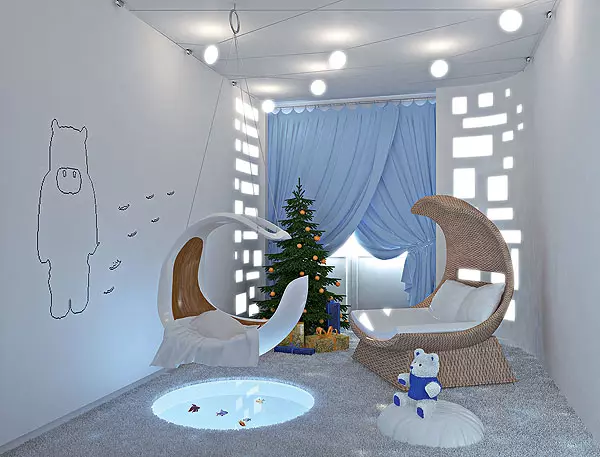
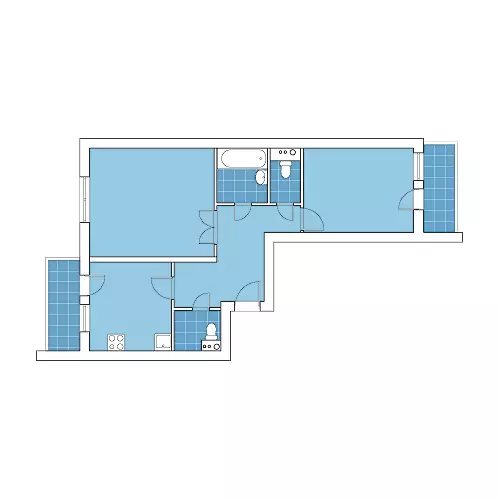

Travel by epochs
The project is designed for a family of two people of any age. Eclectric stylistics are combined by signs of modern, ar dece, baroque, classicism and architecture of our days. The living room, partly the bedroom and the hallway are made up mostly in the classic spirit, and the kitchen makes an ultramodern.
Project concept:
Creating an eclectic design that can be adapted to changing moods and changed tastes of the hosts.
Guest bathroom is converted to a comfortable storage room. The presence of water supply and sewer flow makes it possible to arrange a mini-woofer in the same place. The fact that in the bathroom there is Ventkanal, will also be used - in the storeroom you can dry underwear. In this case, the ventilatte should be installed for forced air ventilation. Select the fan is recommended with a humidity controller, then when a certain value is exceeded, it will automatically turn on and removes excessive moisture from the air. From the corridor pantry looks like a large wardrobe. In fact, one of the two doors leads to the storage room itself, and after another there is a wardrobe, which serves to accommodate outerwear.
Between the kitchen and living room in the bearing wall make the opening width of 1m, combining them. Therefore, each room looks more spacious. The entrances from the hallway-Hall in both rooms be played with glass columns with illumination. Of course, it requires additional harmonization and strengthening of the opening, but the result of it is worthwhile, the feeling of closed space and movement routes becomes greater. Stylistically, the living room and the kitchen are not connected in any way: in the first one rear, Deco and Baroque, and in the second design in the style of disco. But they have common color gamut and details and there and there are turquoise and glass lamps here. The vitain and hallway-hall attracts attention to several emphasis-TV, aquarium and actively decorated openings. But as a result, the look does not delay any of them.
A large aquarium, open towards both rooms, frame the original semi-colonges. These are glass tubes with sandblasting and internal illumination inserted into a metal frame and having a common pedestal. It is squeezed with plasterboard, decorate stucco from polyurethane foam and stained under the tree. The same stucco decorated lined with laminated panels of the living room walls.
If the holy is intricate the aquarium design complements the plastic ceiling from GLC, which is lowered by 10 cm and make a semicircular niche highlighted niche in it. There are a glass with a sandblasting pattern that repeats the ornament of the floor covering. Through the pattern on the glass, the color bottom of the niche is shifted, which gives this ceiling depth. The semicircle framed stucco from polyurethane foam. Such a decorative reception is associated with a modern.
The floor is lined with a large-format porcelain stoneware under a natural stone of beige and dark green colors, inserts resemble a suitable pattern for modern (though, the color combinations are not directly related to the stylistry of modern). The presence of a beautiful pattern on the floor, spectacular light designs and an unusual aquarium makes the input zone of solemn and at the same time cozy.
The living room was solved on the principle of "better less, yes better." Here you allocate two zones: dining (near the window) and a recreation corner (opposite the entrance to the room). The ceiling does not clutter multi-level structures. Only around the perimeter is lowered by 15 cm to make a peculiar frame for the embossed plane of the ceiling, designed with the help of a special roll finishing material, line. This kind of wallpaper base is covered with a layer of elastic mass, on which relief is sore. Wallpapers can be painted with oil paint or left in advance. Linner dwelling and easy to use. By the way, the linker is decorated and walls of the hallway. The relief shall the luminescent illumination, mounted around the perimeter of the frame, and thanks to it the ceiling looks even more expressive. On the floor in the living room, resistant, warm, durable and economical cork coating. Color gamma-milk-coffee tones with turquoise accents (aquarium, upholstery of chairs, part of curtains and pillows).
The kitchen is primarily designed to quickly eat: the place for the dining table is not provided here, there is only a small bar counter (it is made of artificial stone, like a kitchen countertop). The area of the room and its outlines close to the square allow you to increase the kitchen front and place the furniture in the form of the letter "L". Bar rack is made from Coriana different colors. Unusual ceiling solution (spiral volumetric spirals), stripes on the table top and smoothly curved furniture facades create a sense of movement.
The bedroom molding is dominated by the elements of the deco. This style is traced in the furniture lines, the shape of the lamp-colored lamps, an underlined geometric pattern of wallpaper and round decoration on the wall and ceiling. The bed is isolated by wall niches, smoothly overgoing ceiling. They are covered with wallpapers and decorated with protruding circles with a pattern of gold concentric circles made of plasterboard. The author of the project introduces a little shine to the interior: the metallized tissue of bedspreads and pillows are cast gold and bronze, and the mirrors and curls on the wallpaper of silver. The result of the designer is unusual: an entrance hall, a bedroom and a kitchen are saturated with details and decorative elements, and the living room is solved quite restrained.
Strengths of the project:
organized pantry with a wardrobe and mini-ward
The opening between the living room and the kitchen allows you to move more freely around the apartment.
Thanks to the dismantling of the doorway in the kitchen, the hall-hall is becoming brighter and spacious
Weaknesses of the project:
The device of an additional opening in the wall will require the coordination and strengthening of structures.
For the sake of comfortable storage room I had to abandon the guest bathroom
The design of the hallway, kitchen and bedrooms are too active compared to the restrained living room design.
In the living room wall behind the sofa, it was solved neutrally, and at the entrance there are quite a few objects and details that attract the attention (TV, aquarium, the décor decor)
The living room becomes a passage room
| Project part | 110600rub. |
| Author's supervision | 26 thousand rubles. |
| Construction and finishing work | 636700rub. |
| Construction Materials | 310 thousand rubles. |
| Type of construction | Material | number | Cost, rub. |
|---|---|---|---|
| Floors | |||
| Hall, Corridor, Kitchen, Safety, Bathroom, Toilet, Balconies | Peronda Ceramic Strain, Ceramic Tile Atlas Soncorde, Mosaico Mosaic | 30m2 | 58 700. |
| Living room | Corkart cork covering | 17,5m2 | 24 500. |
| Bedroom | Alpenholz parquet board | 11.7M2. | 22 500. |
| WALLS | |||
| Hall-Hall | Rolled Relief Wall Plating Lincrusta | 6,2m2 | 14 100. |
| Bathroom, Toilet | Ceramic Tile Atlas Soncorde | 24.3m2 | 53 700. |
| "Apron" kitchen | Mosaic JNJ. | 2.9m2 | 3500. |
| Living room | Wall panels from gray-beige zebrano H 3005 ST22 (ALPLIT) | 3m2. | 6000. |
| Bedroom | Vinyl wallpaper "Kof palette" | 6,5m2 | 7600. |
| Balconies | PVC Wall Panels, Plastic (Russia) | 11m2 | 4400. |
| Rest | Polyurethane elements "Europlast" | 42 pcs. | 21 000 |
| Paint V / d, Colter - Sikkens | 40l | 29 300. | |
| Ceilings | |||
| Living room | Rolled Relief Wall Plating Lincrusta | 18.5m2 | 42 500. |
| Hall-Hall | Glass design in a metal profile (to order) (Russia) | - | 45,000 |
| Bedroom | Vinyl wallpaper "Kof palette" | 6m2 | 7400. |
| Rest | Polyurethane elements "Europlast" | 10 pieces. | 5000. |
| Paint V / d, Colter - Sikkens | 7l | 1480. | |
| Doors (equipped with accessories) | |||
| Parishion | Steel door "outpost" | 1 PC. | 50 000 |
| Safety-pantry | Sliding door "Onyx" | 1 PC. | 24,000 |
| Rest | Interior doors "Onyx" | 3 pcs. | 73,000 |
| Plumbing | |||
| Bathroom, Toilet | Cast iron bath Roca, toilet, sink- IDO | 3 pcs. | 90,000 |
| Heated towel rail "SUNERGA" | 1 PC. | 6000. | |
| Bathroom, Kitchen | Shower headset, mixers- ORAS | 3 pcs. | 24 100. |
| Wiring equipment | |||
| The whole object | Sockets, Switches- Legrand | 56 pcs. | 38,000 |
| LIGHTING | |||
| The whole object | Lamps: chandeliers, suspended, built-in, sconce, luminescent lamps (Italy, China, Spain) | 63 pcs. | 270,000 |
| Furniture and interior details (including custom) | |||
| Hall-Hall | Production of stained glass (Russia) | - | 25,000 |
| CERCOS CONSOLES | 2 pcs. | 60 000 | |
| Aquarium (Russia) | 1 PC. | 150,000 | |
| Kitchen | Kitchen ELT (without equipment) | 5.04 Pog. M. | 177 600. |
| Tabletop Kitchen, Bar Stand - Hi-Macs | 2.5 pog. M. | 80,000 | |
| Bar Chairs (China) | 2 pcs. | 19,700 | |
| Living room | Sofa (Russia) | 1 PC. | 190,000 |
| Dining table, chairs (Taiwan) | 4 things. | 141 000 | |
| Showcases for dishes (Italy) | 2 pcs. | 80,000 | |
| Coffee table, TV cabinet (Italy) | - | 79,000 | |
| Bedroom | Bed, Bedside Tubes (Russia) | 3 pcs. | 86,000 |
| Wardrobe "Square" | 1 PC. | 50 000 | |
| Dressing table (Russia) | 1 PC. | 20 000 | |
| Total (excluding the cost of work and finishing materials) | 2 080 080. |

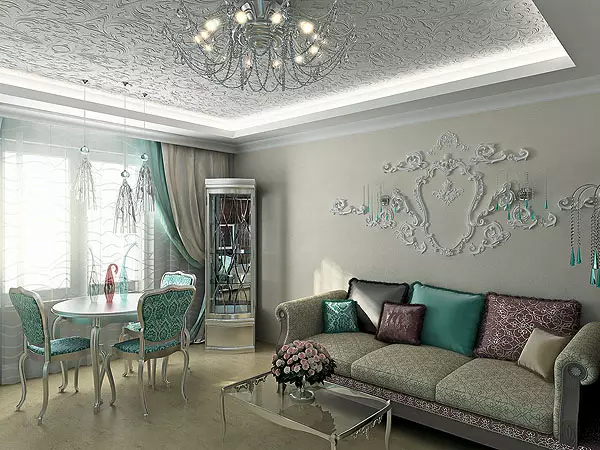

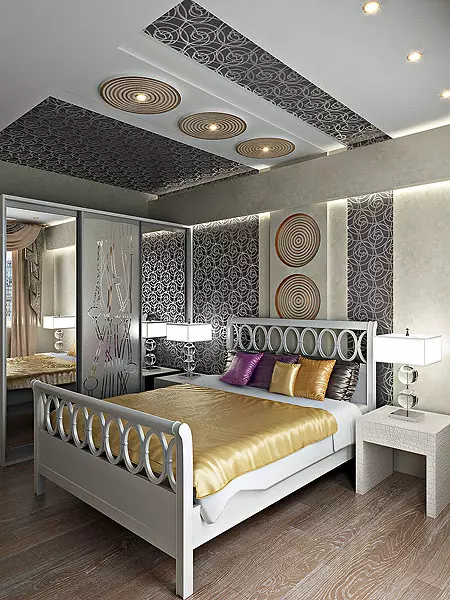
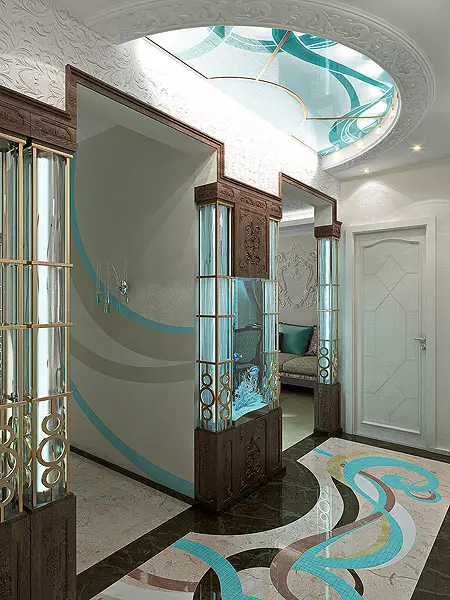
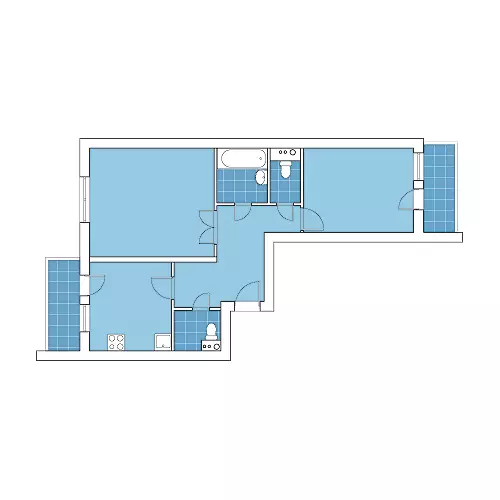

Bungalow in the metropolis
The project is designed for a family of three parents and the Son-Student. It is assumed that they lead an active lifestyle, love to travel and engage in climbing. It means that they need a place for storing sports equipment, as well as souvenirs brought from different countries.
Apartment molding Architect actively uses relief tail ceilings, falsely from GCL with niches. They mask standard designs of a typical building. Racks, decorative partitions and ceiling plaffones are manufactured by an individual project.
Project concept:
The creation of an unusual interior, in general, not placing to peace and pacification. The space is clearly zoned, the premises are transformed. Various materials and unexpected lighting solutions that cause diverse associations are used.
Natural wood texture winterrier (panel floor parquet with inserts from ceramic tiles on the floor in the hallway, living room and corridor; part of the floor and one wall in the kitchen, decorated with a massive oak board), skin loss (sofa and armchair from different collections Halo, United Kingdom) are combined with glossy facades of cabinet furniture (kitchen, wardrobes of IT.D.), glitter chromium and cold glass. All this emphasizes the contrast of the design, makes it visually diverse and emotionally saturated.
A special, "shock" role in this confrontation of the natural principle and the achievements of civilization is distinguished by biocamine Direct Cheminee (France) (glass cylinder embedded in a coffee table in the living room) and a mirror fragment of the ceiling above it. The flame is reflected in the mirror, and there is an endless dynamic game of glare and folds. What is not "bungalow" in the megalopolis? And although this is not a real focus, its fire and warmly create a good mood and comfort, helping to overcome the stresses of a large city. Raming for the TV screen, made of GLC and stylized under the rock, combines well with biocamine. The mirror panel on the ceiling reflects the fireplace flame, which brings the dynamics into space.
Operating Opportunities are limited to the presence of three bearing walls in the apartment. In order to maximize the space of the living room and combine it with the hallway, dismantle not only the partition between these rooms, but also some fragments of bearing walls. A results in the walls between the living room and on one side of the kitchen, and with another corridor leading to the bedroom, two openings of 800mm width appear. They are enhanced by a metal profile, and at the ends of the walls make columns with a cross section of 330300mm. Singing cabinet furniture and a new gypsumloch partition Free space is clearly divided into the following areas: an entrance hall, a corridor, a living room and a dressing room, the door of which is facing the bedroom and son's room.
The bathroom is expanding, connecting to her part of the corridor leading to the kitchen, and the toilet (the doorway is close in the latter). The private bathroom is placed by the mixing zone with washing and drying machines Ariston (Italy), an angular cabin size 9090cm with the hydromassage shower F-416 (Aqualux, China), a washbasin and a console toilet (Installation of Roca, Spain). The shoven is installed a glass sliding door Aldo (Russia). Plastic pipes for supplying and draining water are used to the textile and drying machines.
The spectacular embossed septum with highlighted shelves serves to store souvenir collections and plays the role of the original lamp. The height of the ceiling in the hallway is reduced. If we consider two identical objects, the lighter will seem more, and dark smaller. Given this pattern, architects create the effects they need. Using the dark (terracotta brown) color and decrease in the ceiling, the author of the project "compresses" the hallway. Thanks to this, the living room in which the input zone falls, in contrast it seems more spacious.
In taste, the ceiling also causes certain associations. It establishes inclined pseudo-balls from drywall, and between the nimi-gray-blue glass without embossing, highlighted by fluorescent lamps. Glass color helps to create the illusion of the sky above the head. It contrasts the floor, partially lined with almost black porcelain stoneware. Light ceiling and dark floor visually make room above. The furniture composition in the kitchen is offered to perform with facades from MDF gray-blue. The design is minimalist, the solution is ascetic, there are no knobs, the doors open by pressing.
Furniture, accessories, finishing materials and lamps are selected to create in the interior "ethnic" aura. And this is more a merry game, and not an attempt to issue a home in an exotic spirit.
Strengths of the project:
The hallway is no longer a passage zone, and the trajectory of movement in the apartment becomes more convenient
Creating a spacious dressing room next to the bedroom
Extending the bathroom and installation in it washing and drying machines
Sliding doors in the living room, kitchen and bathroom allow you to save space
Weaknesses of the project:
Drilling of openings in the bearing walls will require strengthening of structures and coordination
Combined bathroom is not very convenient for a family of three
The use of sliding doors reduces the noise insulation of the premises
| Project part | 80 thousand rubles. |
| Author's supervision | 18 thousand rubles. |
| Construction and finishing work | 890ts. Rubles. |
| Construction Materials | 370 thousand rubles. |
| Type of construction | Material | number | Cost, rub. |
|---|---|---|---|
| Floors | |||
| Entrance hall, corridor, living room, part kitchen | Massive Oak Board, Module Massive - Finex, Tile Insertion (Spain) | 29m2. | 128 900. |
| Bedroom, Son room, Wardrobe | Upofloor parquet board | 29.2m2 | 55 800. |
| Bathroom, part of the kitchen, balcony | Ceramic tile FAP Ceramiche | 15.9M2. | 36 200. |
| WALLS | |||
| Bathroom, Kitchen "Apron" | Ceramic tile FAP Ceramiche | 11.2m2 | 22 300. |
| Living room | Decorative brick Tiileri. | 3m2. | 1500. |
| Kitchen | Massive Oak Finex Board | 4.3m2 | 8600. |
| Living room, son's room | ELITIS wallpaper | 5 rolls | 15 800. |
| Rest | Paint V / D, Coleler Oikos | 17l | 15 600. |
| Ceilings | |||
| The whole object | Paint V / D, Coleler Oikos | 20l | 24 400. |
| Doors (equipped with accessories) | |||
| Parishion | Steel door Torex | 1 PC. | 20,700 |
| Bedroom, Son room, Wardrobe, Bathroom | Interior doors, partition - "Dera", Aldo | 6 pcs. | 89 500. |
| Plumbing | |||
| Bathroom, Kitchen | Hydromassage shower Cabin F-416 (Aqualux) | 1 PC. | 40 950. |
| Washbasin, toilet, installation for toilet bowl - Roca | 3 pcs. | 25 400. | |
| Mixers, shower headset- ORAS | 3 pcs. | 22 100. | |
| Rodi mortise sink | 1 PC. | 6200. | |
| Teplon water heated towel rail | 1 PC. | 3200. | |
| Wiring equipment | |||
| The whole object | Sockets, Switches- Legrand | 38 pcs. | 15 800. |
| LIGHTING | |||
| The whole object | Lamps: built-in, sconce, ceiling (Italy, China); Glass plaffones, lamps (to order) | 24 pcs. | 95,000 |
| Furniture and interior details (including custom) | |||
| Parishion | Mirror, Glass Shelf (Russia) | 2 pcs. | 39 100. |
| Wardrobe | Accessories for wardrobe ELFA. | - | 40 800. |
| Kitchen | Kitchen Hanak (without equipment), Staron artificial stone countertop, chairs, stool (Indonesia) | - | 247,000 |
| Living room | Leather sofa Halo. | 1 PC. | 360,000 |
| Chair Halo. | 1 PC. | 98,000 | |
| Coffee table with biocamine DIRECT CHEMINEE | 1 PC. | 54,000 | |
| Rack (to order) | 1 PC. | 21 200. | |
| Bedroom | Round Bed with Tabletop (China), Cabinet Furniture (Russia) | - | 450,000 |
| Son room | Cabinet Wardrobe, Rack, Bed, Standard, Desk, Chair (Italy) | - | 344 200. |
| Entrance hall | Sliding wardrobes, components- Mr. Doors. | - | 78 700. |
| Total (excluding the cost of work and finishing materials) | 2 360 950. |
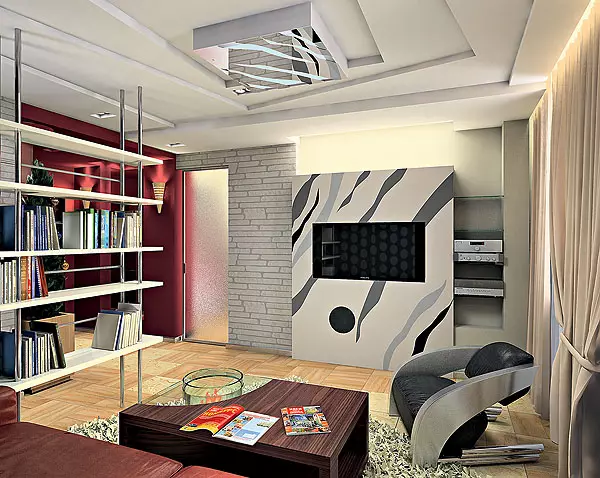
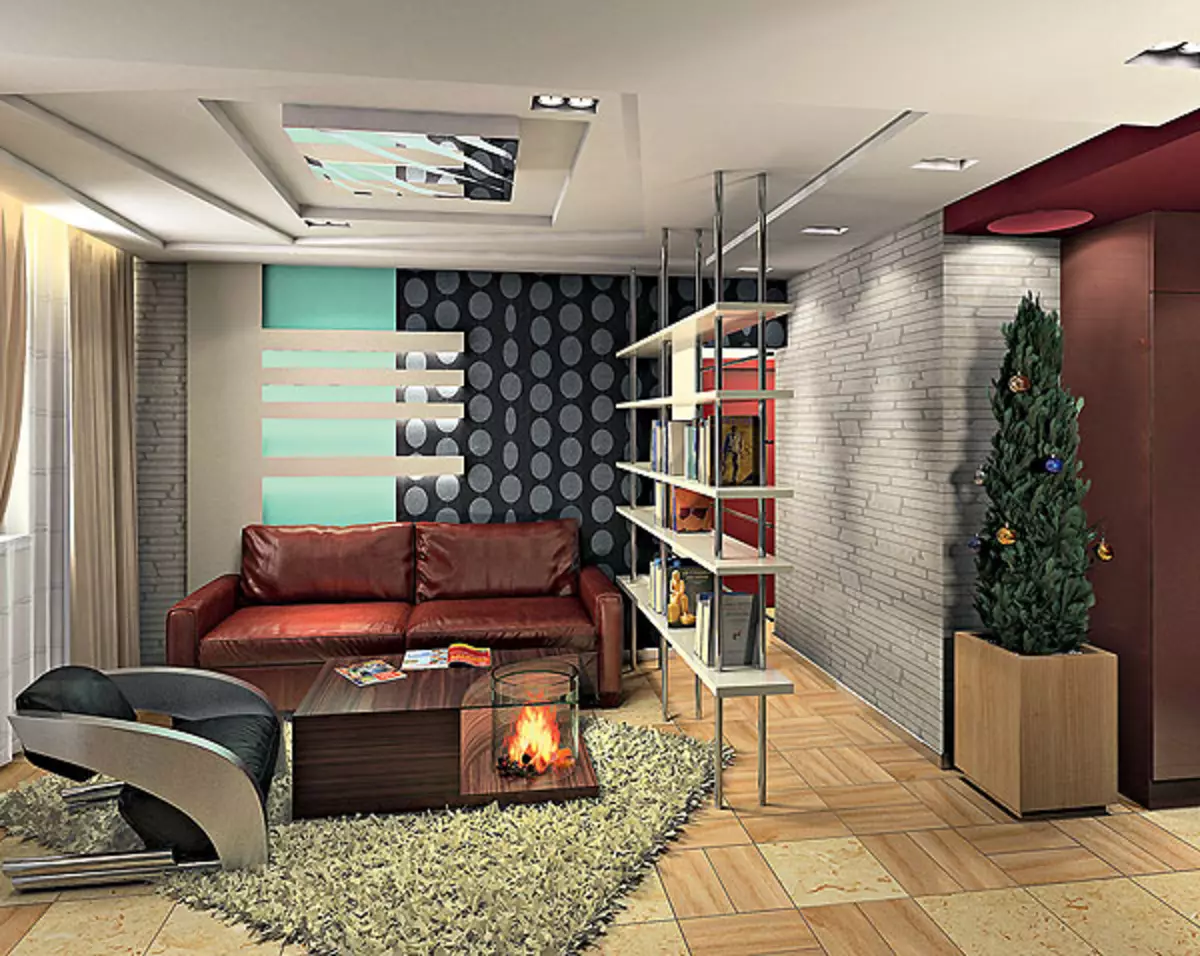
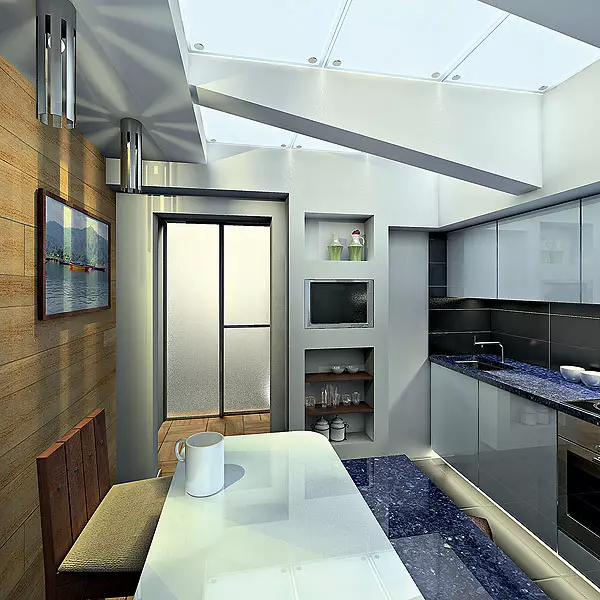
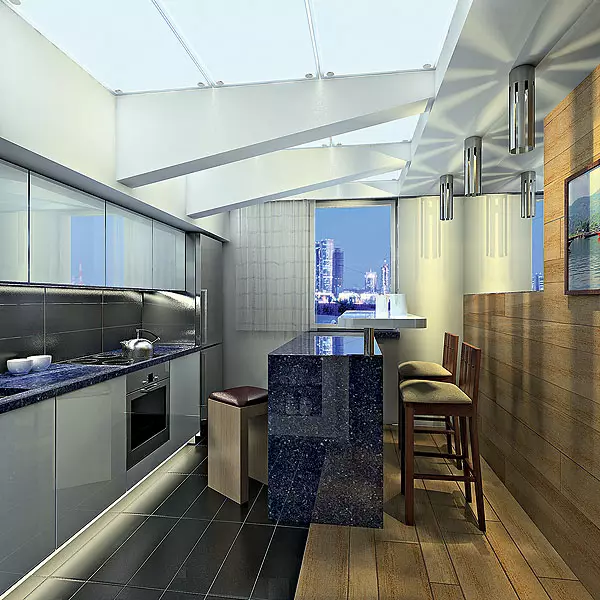
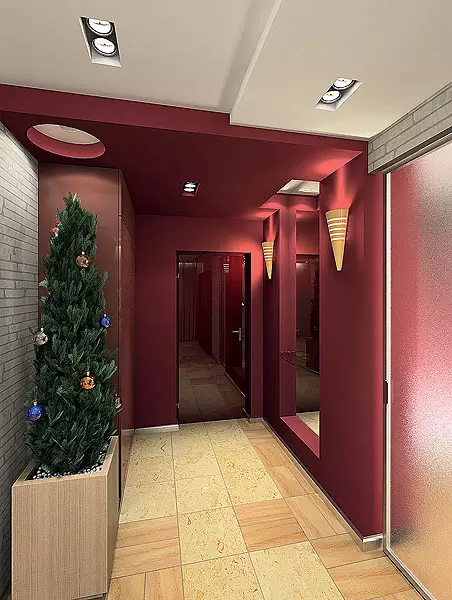
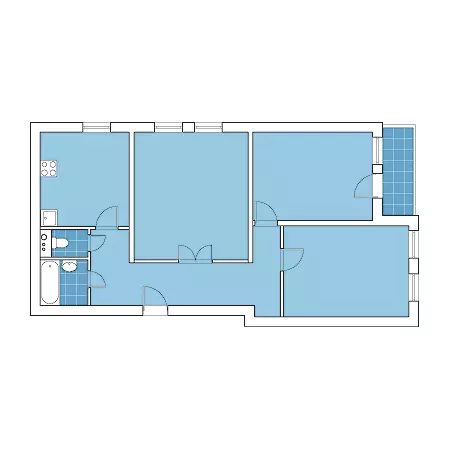
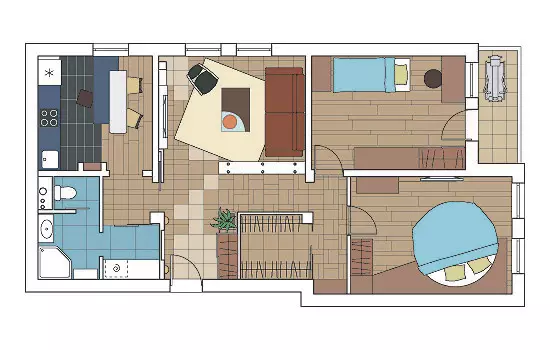
Fantasy Island
The project is designed for a young couple with a small child. It is assumed that the owners of the apartment are energetic people who are fond of diving. The design is emphasized modern, functional. Coloristic solution is based on the contrast of white and light gray, on the one hand, and yellow, orange, blue, green, pink, on the other. According to the authors of the project, the tastes of the hosts correspond to juicy candy colors, practical finishing materials, comfortable furniture, aquarium, live plants and photos.
Project concept:
The transformation of space is predominantly due to the placement of furniture, lighting and simple structures. The most important emphasis is made on bright saturated colors.
An undesuned partition between the hallway and the living room is dismantled. Now the inlet zone separates the composition from the aquarium and the suspension shelf, which plants plants. Zoning also emphasizes various floor coverings: in the hallway, light gray porcelain stoneware, and in the living room - a massive oak board. To the right of the entrance to the apartment there is a console and a mirror, a wardrobe with facades, lined with a veneer of the bleached oak and echoing with a floor covering in the living room. Between the hallway and the bathroom organize a built-in wardrobe for mini-ward. Gostina includes a dining area (by the window) and the recreation area (in the center of the room). On the wallpaper wallpaper with a strict geometric pattern (Designer Ulf Moritz) in the cool gray-white gamma. Instead of the finished sofa, they make to order puffs and pillows in bright fabric covers. Such a composition allows you to transform space for various purposes: you can send guests or put them to sleep, play with the child ... part of the ceiling above the recreation area are slightly "combed" and isolated a glossy tensionable liquefold yellow. This bright detail symbolizes the sunlight: regardless of the time of year or weather in the house always reigns the summer.
The kitchen also looks very bright and bright. The main color and stylistic accent serves the yellow countertop here: work surfaces, passing along the windows and walls, are completed with a rounded table for breakfast. It is believed that yellow color (in contrast to orange) reduces appetite. Therefore, it is possible that its use will help the inhabitants of the apartment to keep harmony. The bathroom and the toilet combine and increase the corridor leading to the kitchen. The ceiling is separated by mirror panels. The sliding door leaving the wall allows you to use the space of the corridor more rational and provide a free approach to mini-withering.
The bedroom furnishings of the parents are associated with the seaside landscape. Round bed in the center of the room resembles an island or yacht. In its "sides" symmetrically placed cabinets. Children's designed for a newborn baby. The main semantic and color spot here is a stylized tree from GLC, which is covered with a special cloth. His "branches" is the shelves for books, toys. Anapole coverage of cork protecting from bruises is ideal for a nursery. Soft furniture for the child and moms are colored puffs forming various compositions.
Strengths of the project:
Multifunctional transformable furniture in the children's and living room makes it easy to modify the interior in accordance with different life scenarios
In the bedroom and children's children are provided for a sufficient number of cabinets.
A variety of variations of lighting
Washing machine installed in a special built-in closet next to the bathroom
Daylight comes into the hallway
Weaknesses of the project:
Sliding doors in the bedroom of parents and bathroom do not provide good sound insulation
Combined bathroom for a family of three
| Project part | 110 thousand rubles. |
| Author's supervision | 25 thousand rubles. |
| Construction and finishing work | 740 thousand rubles. |
| Construction Materials | 295 thousand rubles. |
| Type of construction | Material | number | Cost, rub. |
|---|---|---|---|
| Floors | |||
| Living room, bedroom | Massive Board (Oak) Siberian Forest | 31.1m2. | 94,000 |
| Children's | Betacork cork coating | 13.7M2. | 21,900 |
| Rest | Porcelain stoneware (China) | 21,2m2 | 15 900. |
| WALLS | |||
| Hallway, living room | Wallpaper marbrug. | 5 rolls | 21 200. |
| Decorative FEIDAL plaster | 7kg | 4700. | |
| Bathroom | Ceramic tile Venus. | 16m2. | 28 800. |
| Kitchen | Wallpapers for painting Vliesfaser Basic | 2 rolls | 2230. |
| Tile under the brick (Italy) | 3m2. | 3900. | |
| Children's | Wallpapers for painting (Germany) | 3 rolls | 3900. |
| Ceilings | |||
| The whole object | Tension-Tayzer, ArmStrong panel | 13,6M2. | 21 200. |
| Paint C / D Pittsburgh Paints | 32l | 25 600. | |
| Doors (equipped with accessories) | |||
| Parishion | Steel door- "Steel doors" | 1 PC. | 40,000 |
| Rest | Interroom, sliding- union | 4 things. | 63,000 |
| Plumbing | |||
| Bathroom, Kitchen | Acrylic bath DORFF NIBBIO | 1 PC. | 16 200. |
| Bidet, Toiletz- Catalano, Geberit Installation, Duravit Sink | 4 things. | 76 900. | |
| Mixers, shower headset- HansGrohe | 3 pcs. | 19 300. | |
| Neoinox heated towel rail | 1 PC. | 25 300. | |
| Wiring equipment | |||
| The whole object | Outlets, switches - Merten | 58 pcs. | 18 000 |
| LIGHTING | |||
| The whole object | Lamps (Italy, Turkey) | 52 pcs. | 174,000 |
| Furniture and interior details (including custom) | |||
| Parishion | Sliding wardrobes (to order) | 2 pcs. | 74,000 |
| Mirror, console, stool (to order) | - | 43,000 | |
| Kitchen | Kitchen "Alice" | 4.2 pog. M. | 260,000 |
| Countertop, Artificial Stone- Corian, Aero Chairs | - | 166 400. | |
| Living room | Puffs (Russia) | 4 things. | 96,000 |
| Round table Self-Tetra, Aero chairs | 5 pieces. | 32 200. | |
| Aquarium "Orion-06" (Russia) | 1 PC. | 31 900. | |
| Fabric panel (to order) | - | 37 000 | |
| Bedroom | Round bed "Sleep Lord", Sliding Cup (Russia) | - | 112 900. |
| Dressers, Chair- Smarter (Arrmet) | 9 pcs. | 61 500. | |
| Children's | Bed; Changing table Pali Mirelle | 2 pcs. | 37 100. |
| Haba puffs; Children's table (Russia) | 6 pcs. | 65 600. | |
| Wardrobe, chairs - andkea | 3 pcs. | 16 400. | |
| Total (excluding the cost of work and finishing materials) | 1 710 030. |

Argendar: Olga Lapshina
Computer graphics: Anton Tikhonov
Designer: Alena Krivoshein
Project Manager: Alena Tkachuk
Computer graphics: Alexander Town
Architect Designer: Almira Gretyneva
Computer graphics: Sergey Winds
Designer: Maria Kirpicheva
Designer: Daria Pros
Computer graphics: Maria Kirpicheva
Computer graphics: Daria Pros
Watch overpower
