Designer techniques used in the design of a small two-bedroom apartment. After repair, the living area of the apartment increased from 34 to 53 m2
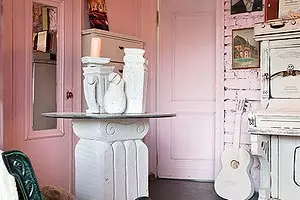
At first glance, it can be seen that the interior of this unusual apartment is performed by a very passionate man. Making it up, the designer sought to create a special atmosphere in which people will no doubt feel happy. At the same time she managed almost impossible, after repair, the living area of the apartment increased from 34 to 53m2.
Who would have thought that in a conventional brick five-story building standing in the center of the old Moscow courtyard, such a sunny, cheerful interior, filled with incredible love for life, may appear! Tatiana Mkhitaryan's efforts of designer, a small one-bedroom apartment turned into a sparkling fantasy island, freedom and beauty. Inspired by the French "rustic" style, she created not borrowed and stylized, and his own, warm and living world. Each centimeter of this apartment serves beauty or benefits, and more often and other at the same time.
The studio part of the apartment includes a kitchen, a dining room and even a hall, stylized under the courtyard with a garden bench. At first, the cuisine was a separate room, and the room, which is now a nursery, was more and had a simple rectangular shape. Thanks to the redevelopment, the public "territory" has become hospitable and spacious. All of it is painted in pink color, combining various functional zones. The studio zone is separated from the children's mysterious "an extension", imposing a pleasant thoughts about the veranda, cozy gazebo ... Small enders complement this illusion. The designer uses a curious reception, trying to create an exterior feeling in the interior and thereby spreading the borders of the city housing. In fact, this "veranda" is a storage room having an entrance from the kitchen.
Details and textures
This project surprises and pleases us thanks to not only the splashing fancy of the designer, but also a variety of copyright and handmade items. Especially since the success of the interior, which has arisen under the influence of such a style, as Provence, is largely depends on the details. In all corners of the apartment there are graphic and scenic work, souvenirs, toys. The designer personally produced several small shelves-consoles. Two of them, for example, hang on the wall of the kitchen under the window in the storage room. On one, narrow and elongated, there are transparent beer mugs, on the other, very small, is a small sculpture in the form of an apple, the author of which is also Tatyana Mkhitaryan. By the way, behind the window in the evenings is burning with a hand-electrical, of course, but still burns! Another curious detail is in the wall separating the bathroom and the toilet, made a picturesque fewer. After the construction of a new partition between two rooms, an interesting niche appeared with textured masonry, which is highlighted by the lantern. There have places for towels and cosmetics.
The creation of a rustic image also contributes to the abundance of coarse textures. The sinking walls were partially removed plaster. Her uneven edges imitate the collapsing finish of an old house. For the construction of the inner partitions, a large vintage brick remained after dismantling the former walls was used according to redevelopment. This time, the laying did not become plaster at all, only painted.
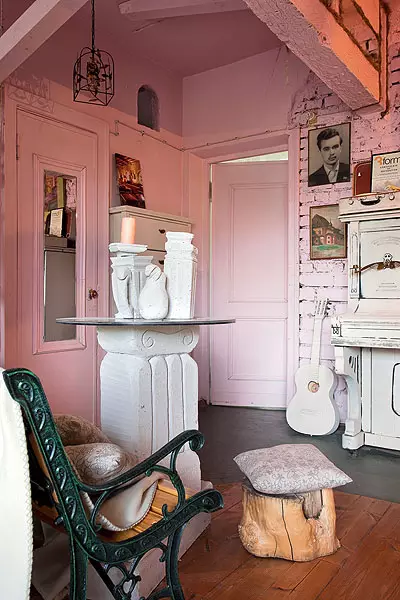
| 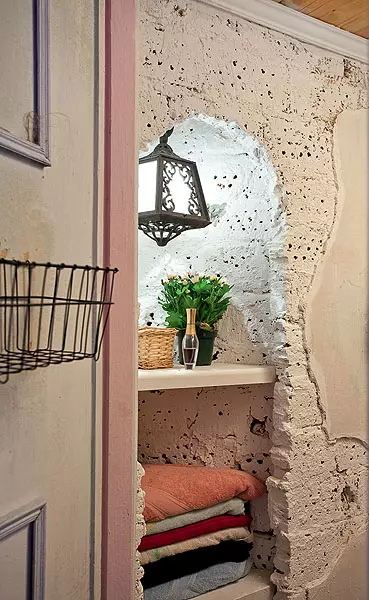
| 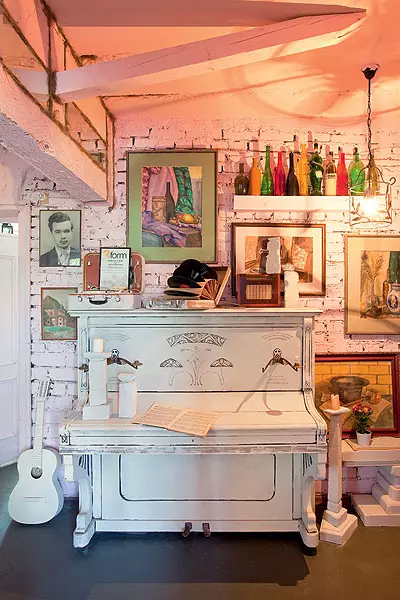
| 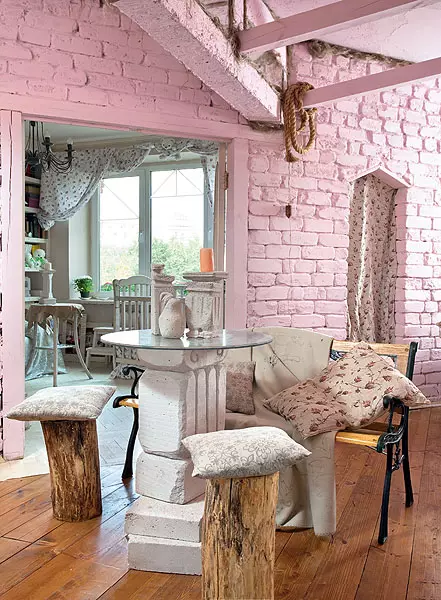
|
3. The design of the project is explained by the fact that the designer did this apartment for his family. All children are all children, so mezzani appeared, thanks to which the number of beds has increased. From parents to the author of the project got rarities: a concert piano, a suitcase with a player and a collection of plates, a radio receiver. I did not buy anything in the flea markets, all your own - Iron, castles, pots ...
4. After dismantling partitions, the partitions found a huge altitude with a height of 60cm. A mirror was stuck along it so that the feeling did not have the feeling that the supporting structure was pressed. Ornamental beams on the ceiling also help beat.
Festive life
The kitchen front is located along one wall. Washiguy wooden table top is embedded round sink and gas cooking surface with two burners. Podstole with open shelves hidden behind linen curtain with cheerful flowers. Above the working surface hangs an old carved shelf, tired and hung with "delicious" things: collections of mounted locks and glass, painted jugs, bowls, pots. To the left of the cooking panel is a small cantilever shelf in the spirit of Provence. It stores oil for frying. It is only necessary not to forget to overflow it from a plastic bottle into ancient glass!
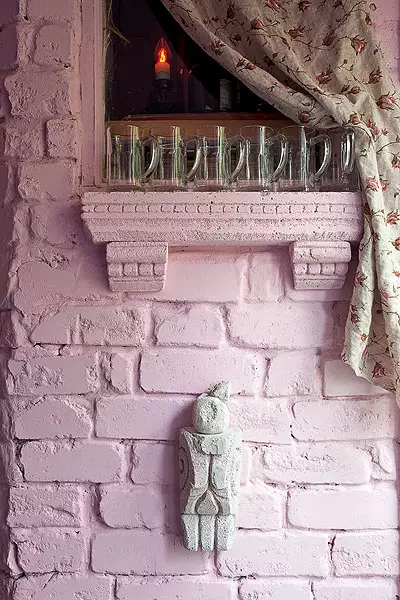
| 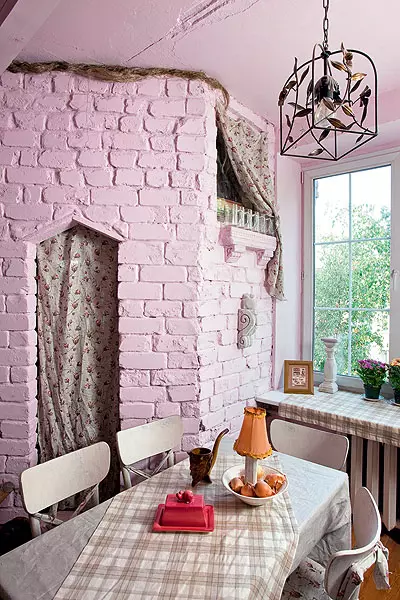
| 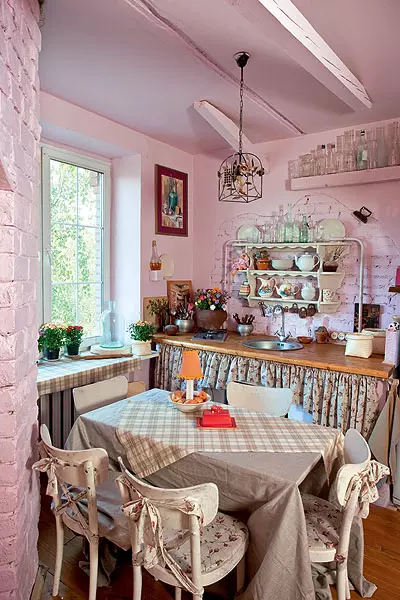
| 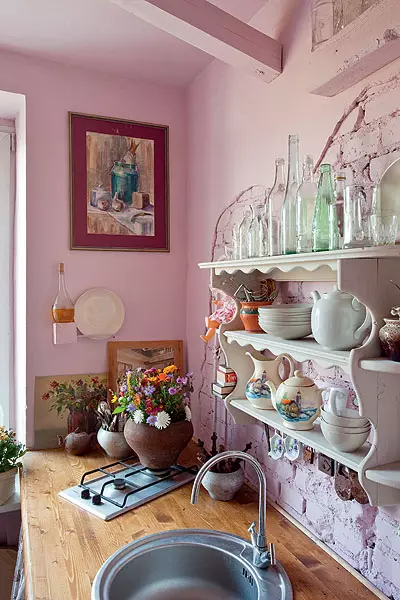
|
7. The open gas pipe is served by the frame of the kitchen shelf and thanks to this, almost "invisible."
This room now performs two functions, it serves as a study, and children's. Along one of the walls there is an open built-in rack. In this rhythmic background, several touching micencetes are played. To the center, in a kind of niche, there is a double sofa in a cover from the fabric in polka dot, and beside the table. It is very convenient when there is a lamp and a table next to a place to relax (sofa or chair), where you can put a cup, put a book. The leg side is placed a compact desktop with a stool, which is transformed into the stairs. The shroud from the sofa is a cot. Above it hangs a canopy formed by the edge of the window curtains.
Old and new
Romantic Spirit instilled in this room along with rude masonry bricks, as well as genuine old things: tightly raised yellowed engravings with portraits of Soviet composers, battered suitcases on the "roof of the veranda". The designer covered white paint suitcases: changing the color, they seemed to have lost their materiality, became fragile and touching, as a long-standing memories. A vromantic atmosphere of this charming room was added to the yumor tool: on the floor in the nursery lies the skin in the literal sense of the word of the unbounded bear. The "bearish" of the skin is sewn from pieces of stredized sheep skins.
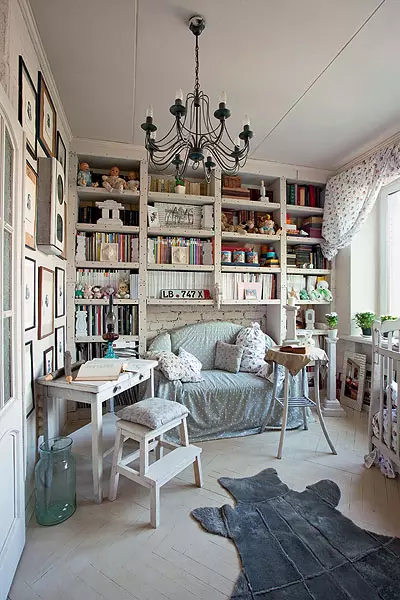
| 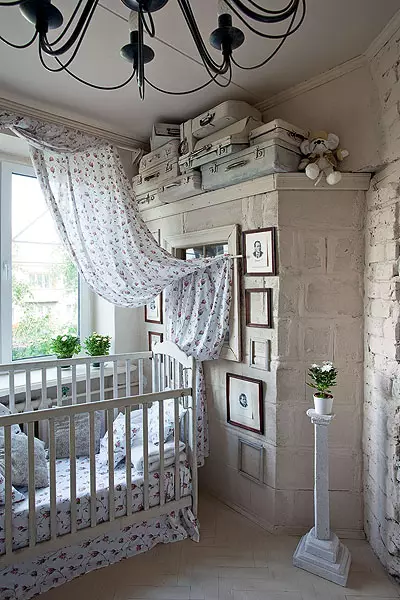
| 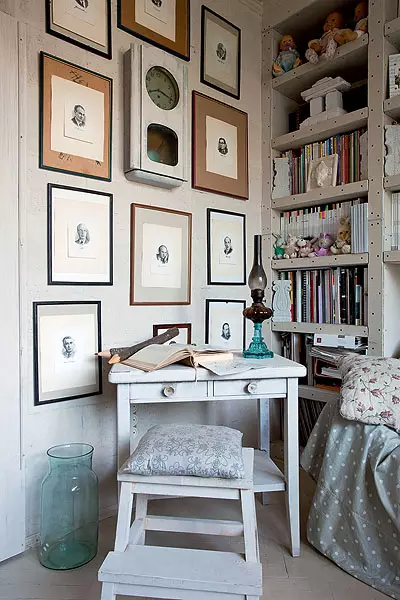
| 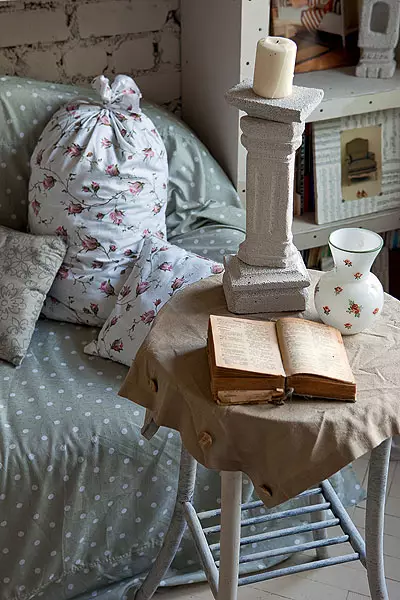
|
Under the bedroom, the most spacious room is almost 19m2. All of it, including a bed and a roomy wardrobe, painted white. The properties of the white are well known: it happens in elegant, but it may look and cold, in a hospital. Here the white "sounds" sublime and slightly solemnly. Why this is a mystery of creativity. Perhaps the secret is a powerful high bed made of wooden bars. The "sincerity" of natural material and simplicity of forms are set on a special way. The top beam, the wedding headboard, has become a narrow shelf. Now it is placed on graphic work and photos in improvised passecut from tank paper. On the ceiling, bleached beams supported by brackets are fixed. Naturally, they do not fulfill any function in the urban apartment. They task, create a feeling of a village house.
Set up
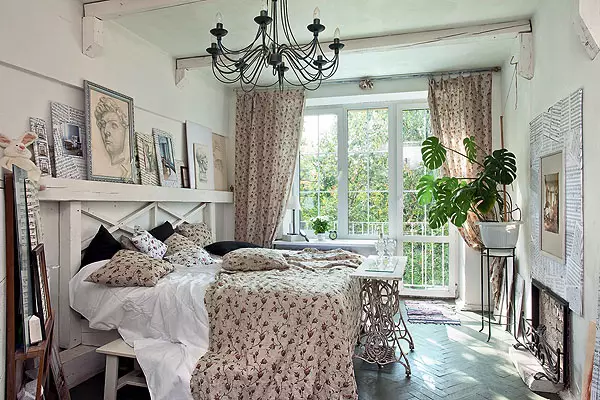
Living area in a square
An unusual angular dressing room is organized in the bedroom. Its height is 190cm. Inside the dressing room are arranged shelves. A peculiar flaps were made above it, so that all the construction resembles a little Russian stove. The height of space over the reservations is about 70cm. In fact, it turned out a small mezzanine floor, at the expense of which the living area was significantly increased (another mezzanine is equipped over two bathrooms in the studio zone). Here you can organize sleeping places for guests or children, space for games. You can go upstairs in high "steps" -uces on the outside of the dressing room. The lower from the "steps" opens from above and serves as a drawer for storing seasonal bedding. Ito is excessive confirmation that no square centimeter in the house disappears in vain!
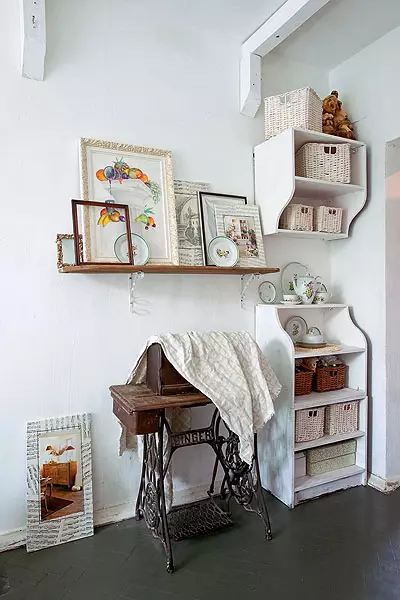
| 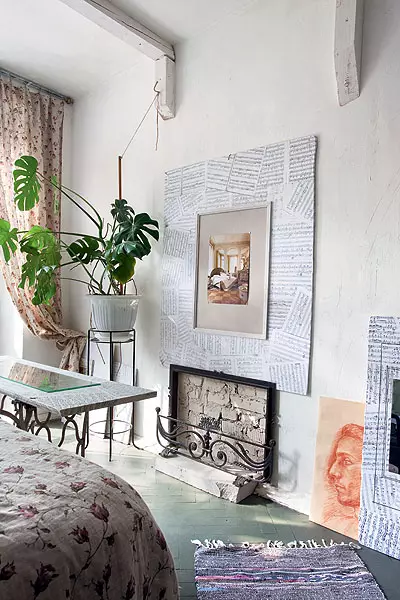
| 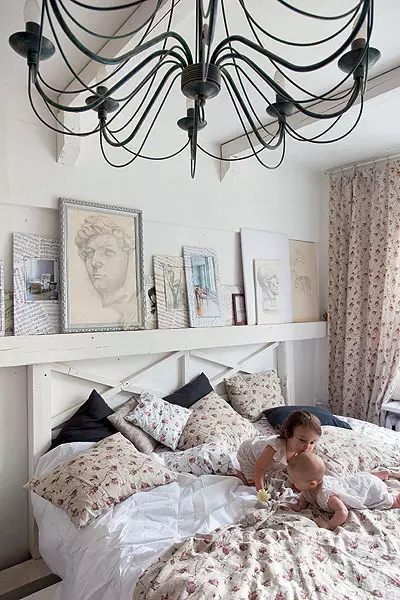
| 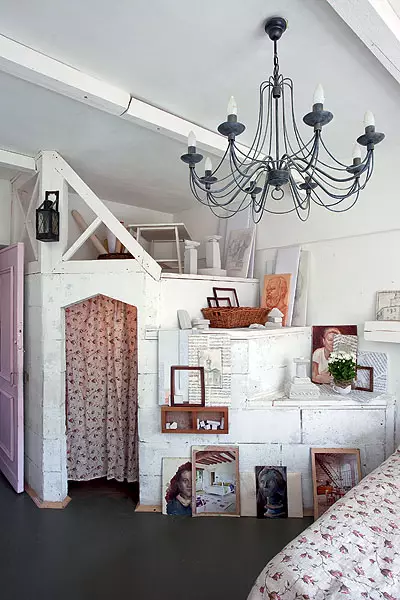
|
14. The traditional portal of stone or cast iron is made only a hint of a fireplace and a live fire. This is another touch in the poetic image of a country house. "Fireplace" is, in fact, a fragment of the wall, purified from plaster and framed by an oriented grid. Its dimensions do not argue with the dimensions of the bed, on the contrary, emphasize the scale of the bed.
16. According to the author's plan, the color of each room corresponds to the colors of favorite ice cream varieties: in the collaboration of cream-brulee, in the bedroom, and in the dinner-strawberry.
