Turning the cold attic space of a multi-storey house in the residential room of the attic type with a total area of 111 m2
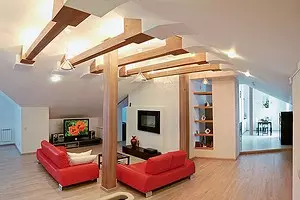
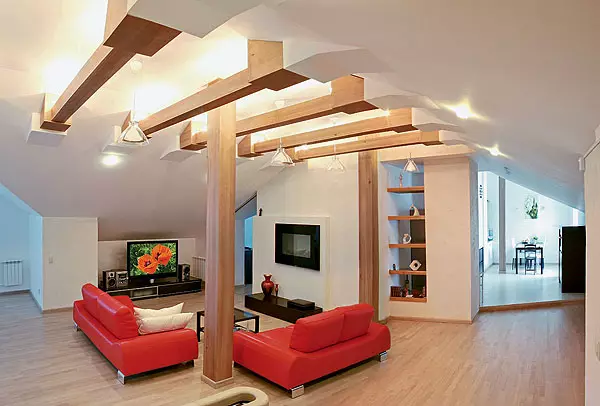
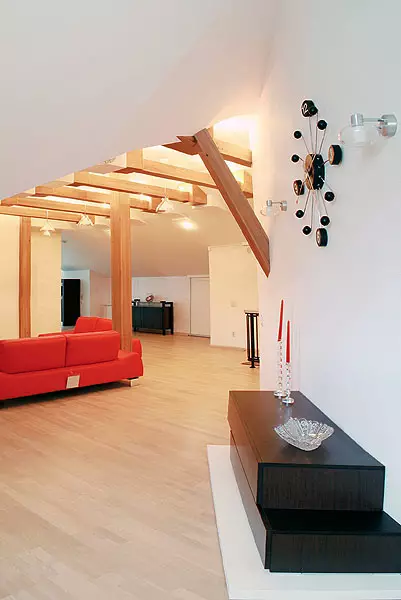
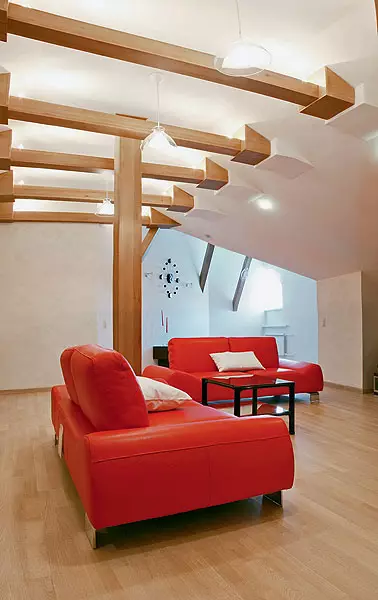
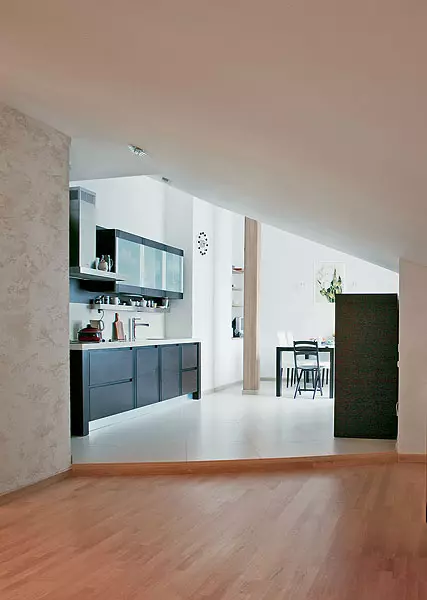
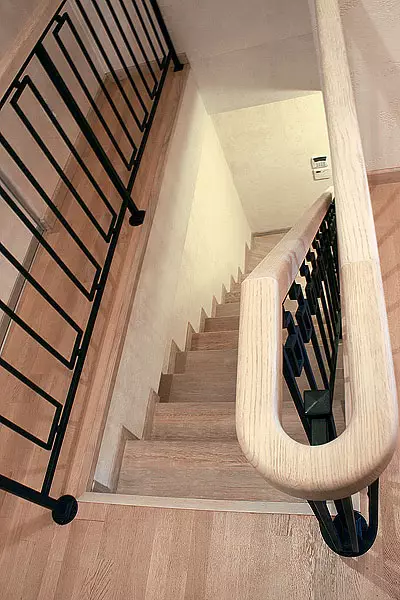
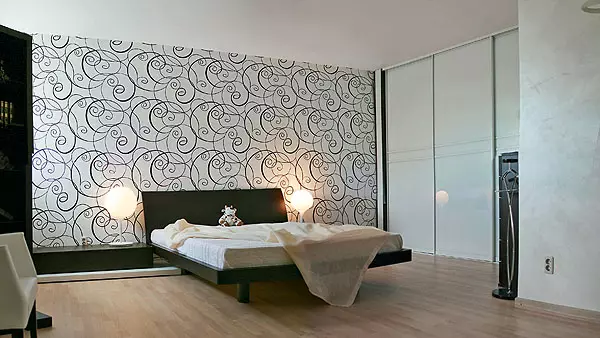
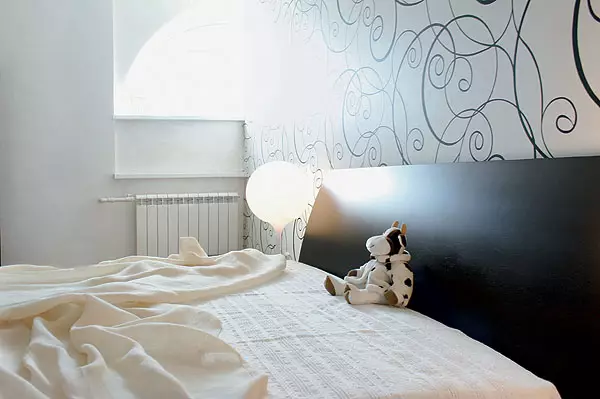
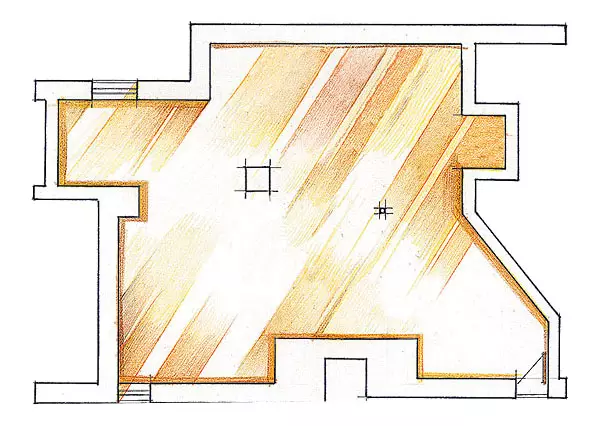
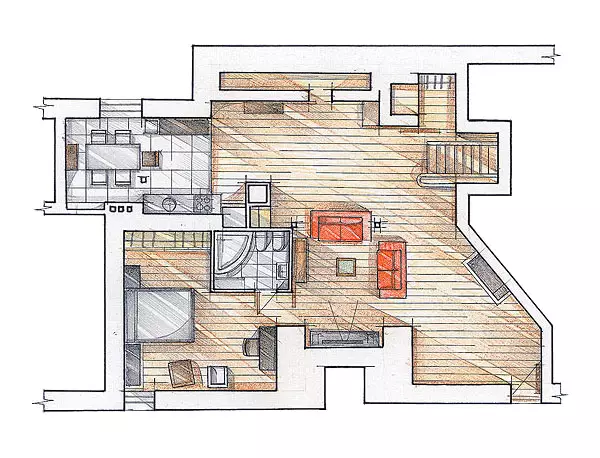
The owners of the apartment located on the top floor of the three-story house of the old Soviet building, when the daughter married, decided that the newlyweds would be more convenient to live separately from their parents, but at the same time next to them. How to achieve this? The answer to the question turned out to be unexpected: make a attic over the parent apartment of the residential. Such an idea was bold for both the owners of housing and the architect Denis Karpikova, especially considering that in Kirov, this is the first official refreshing project of the attic. Leaving aside the complexity of the coordination of the project, which was able to cope thanks to the positive assessment of the idea of the reorganization of the city authorities, let's turn to its architectural part and the peculiarities of implementation.
Constructive wall
The basis of the broken wall separating the attic from the attic (1), form a welded hacking lattice with a cell 200mm from a rod with a diameter of 20mm and the frame of assembly metal. Drades of the sides The grille is closed by cement-chipstones (CSP). | 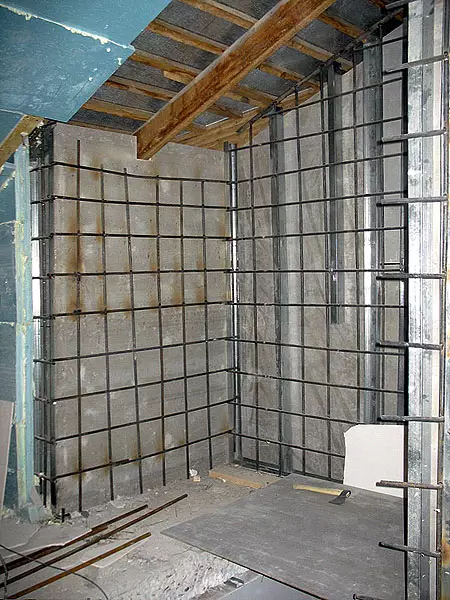
|
Later, from the inside of the attic on the CSP, the plates of "Polyspen" (Russia) thickness 100mm and were crushed with plasterboard wall. From the "parapety" longitudinal walls of the house, the attic washed the walls of foam blocks and GVL structures, insulated by their "polyscript" and separating GVL (2). | 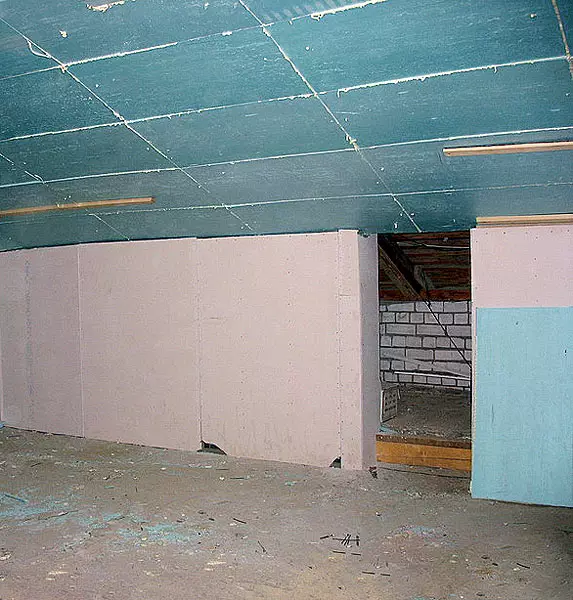
|
According to architects, the owners of the new housing usually seek to issue an interior in a different style than the former. Here is the owners of the apartment, which we are talking about, for premises on the third floor they have chosen a classic ampir, and the upper part (attic) decided to make modern, spacious, bright.
The organization of the internal space of the attic Denis Carpikov proposed to be carried out mainly by architectural means. The concept of building architectonics suggested. It was built surrounded by vintage houses and reflected their stylistics. The roof of it in the design of multi-way, so the attic space had complex outlines. Linet the arranging of the attic with the exterior of the house- in these conditions it was the easiest way to reduce construction costs. After all, in contrast to the subject, in the architectural interior, equipment and furniture as it were grow from building structures, and for decorations use materials, the service life of which is comparable with the time of service of the entire construction.
The planning of the premises was made free by focusing on the main engineering communications, walking from the lower floors of the house, which predetermined the position of the bathroom and the kitchen. As the architect notes, the residential zone could be organized by the only method of extending it in the middle of the exhaust space. Stratov, it is limited to existing and re-erected (across the attic) walls. Most of the attic occupies an open area of the living room, dining room and kitchen. The bedroom is located in a niche formed by the location of the bearing walls. The invented room had to "embed" into the bedroom. Vitoga Sanzel turned out to be exactly over the underlying, and equipped as part of the safety rules for premises with high humidity. The hardening space remained after the construction of the longitudinal low walls of the attic, made cabinets-storerooms for storing various things.
Winteriere is nothing superfluous, because the author of the project does not accidentally chose an optomy. He himself describes the features of the approach to the design of the "upper" interiors as follows: "A person may experience a sense of security in the environment, in which the difference from the outside world is considered advantage, not the disadvantage."
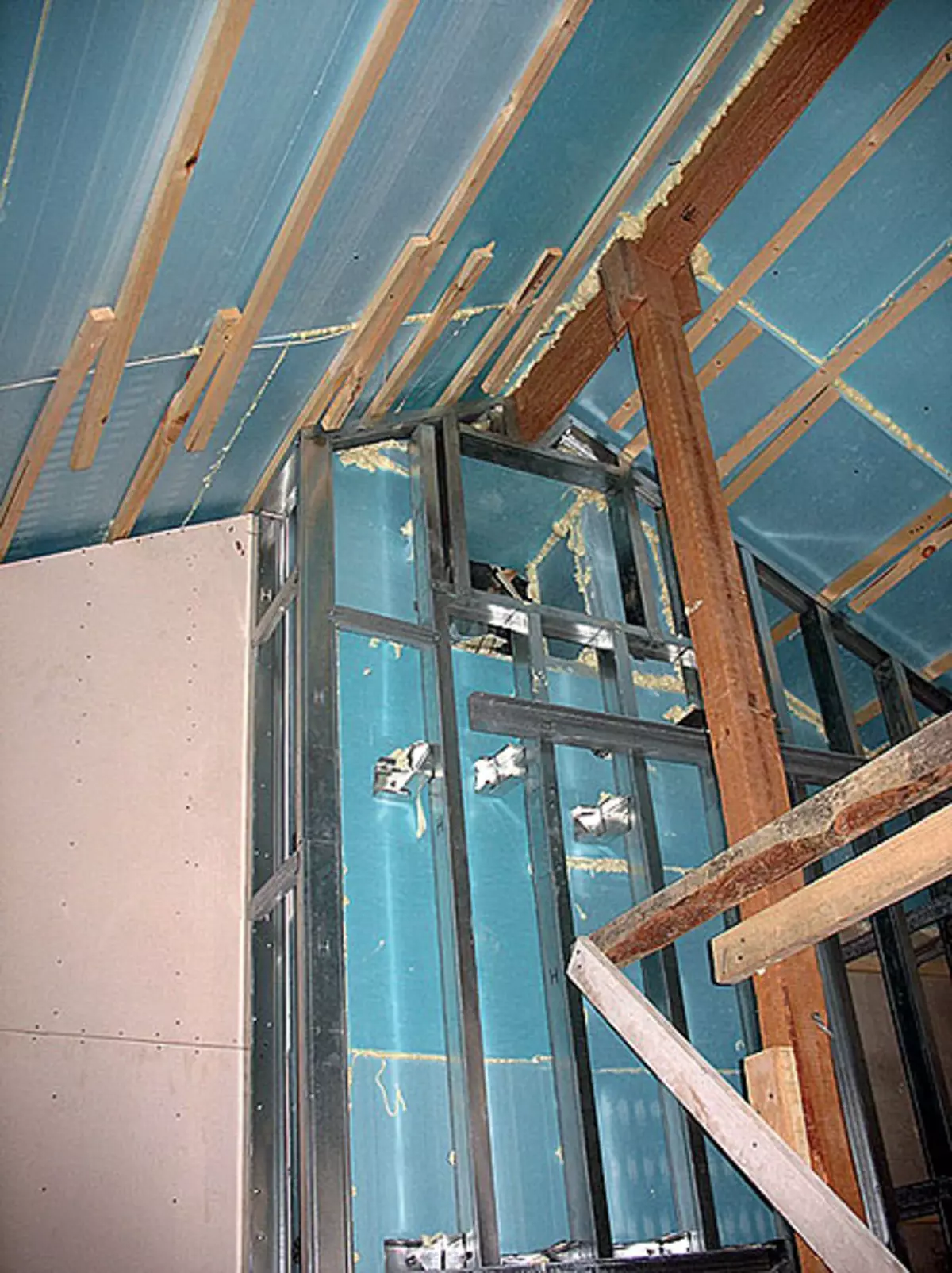
| 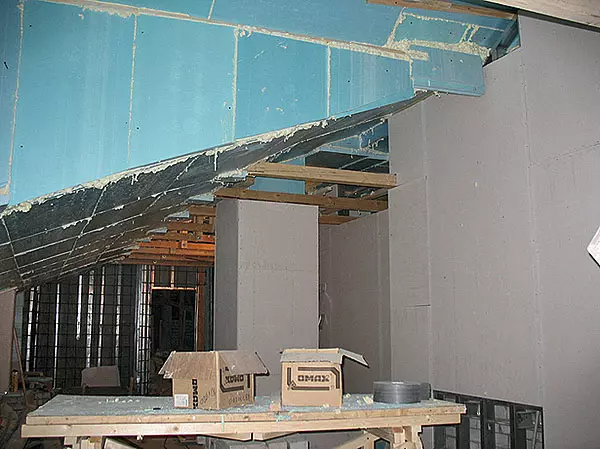
| 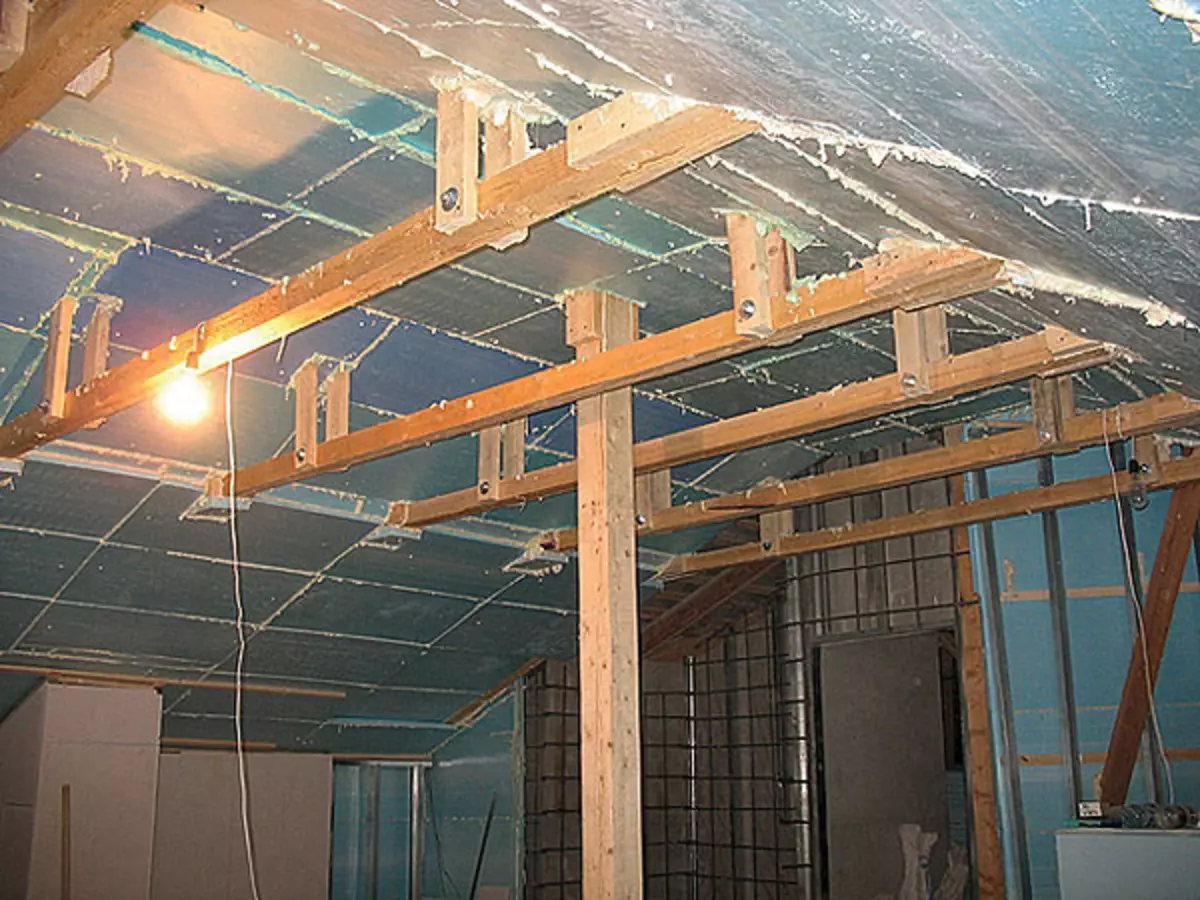
|
The carrying roof structure was reinforced with new skate beams and racks (3), plumbing farms with beygles, tightness and pan (4). After the insulation of the roof and walls, the stoves "Polyspen" the beams of the tighters were visible. The saws were closed using boxes from GVL (5.6) and with final finishing - from wood. | 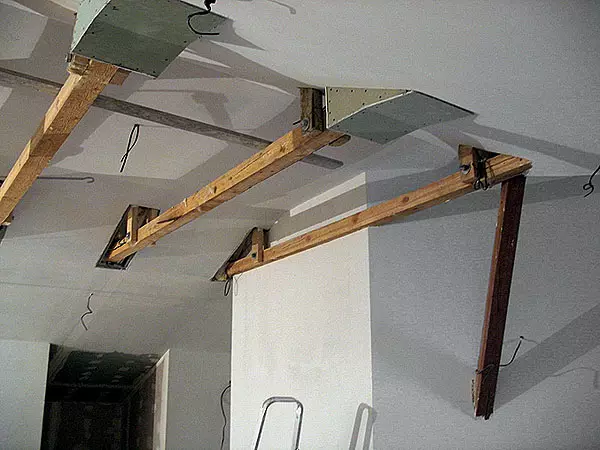
|
The used part of the attic room refers to two "houses" on the roof (which, as noted earlier, has a complex shape) covering the central and right rizalitis of the house.
When the attic cleared, it became clear how to plan the existing area, where it is necessary to remove part of the wooden racks and subproofing systems, where to update them, and where to put new ones. All the plans checked for viability by making engineering calculations. To ensure the strength and stability of the rafter design, the skate beam was mounted from a diodeava, three supporting wooden columns were installed under it, resting on the slab of the attic overlap through metal plates for a uniform load distribution. Punching additional supports to increase the rigidity of the entire design under each rapid leg was put a pitch with a support for the protracted beams of the rafted. Above thefts, in parallel, they mounted the riglels, which were then used both as beams for the horizontal part of the ceiling.
Given all the nuances
Plots of the roof over the zones of the dining room, bedroom and living room are slightly different in the design: over the dining room in the rafter farms did not put the rigleels, and above the bedroom there was already a slab cold overlap. Therefore, the ceilings above them were insulated in different ways, and the rock was equally: under the roofing coating, a layer of anti-condensate membrane ("Izospan DM" was laid through the clearance. For her one, a large gap, then two layers of Polyspen plates, soundproofing plates of mineral wool and vaporizolation.
Scheme of roofing "Cake" attic (above the living room)
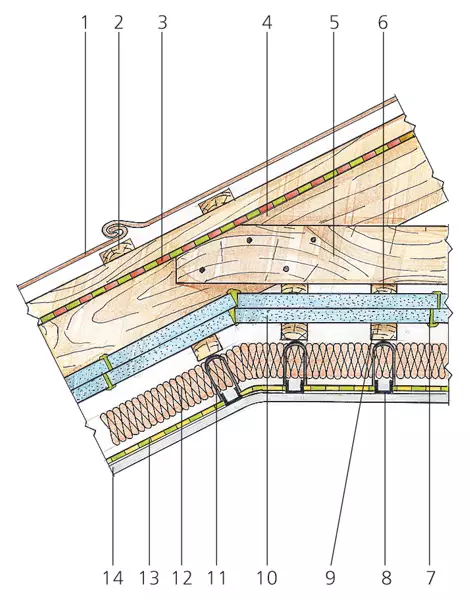
2- doom;
3 membrane anti-condensate;
4- raftered;
5 - Rigel;
6-cut;
7-foam assembly;
8- profile assembly;
9- doom;
10- Plate "Polyspen";
11- suspension mounting;
12-plate URSA;
13 - vapor insulation film;
14- Sheet of plasterboard
From a cold attic - to warm atticAfter working on the reconstruction of the rafter system was completed, within 2 days, precipitation was not expected, the old roofing was removed, put the anti-condensate membrane on the rafted, pressed it with a counterclaim, and on top mounted the crate. Then they laid a new roofing galvanized. Further, all the work on the creation of roofing "cake" was performed under the roof, without fear of rains.
One of the main tasks facing the author of the project is to make the room as warm as possible, and consequently, insulate and roof, and walls, and the floor. To do this, we used the plates (with a quarter) of the extruded polystyrene foam "Polyspen" with a thickness of 50mm. The material preserves heat perfectly, does not absorb moisture, steamproof, well withstands the compressive load. On the inclined part of the ceiling, the first layer of plates was pasted on the mounting foam between the rafters flush with their lower edges, and then the second layer of the plates were mounted on them (with suture dispersion). The horizontal portion was insulated by the usual scheme: the lathes were attached to the beegels, and the two layers of Polyspen were attached. All seams between the plates were filled with mounting foam. In order not to listen to the wall of the rain on the iron roof, the ceiling was additionally soundly insulated. To do this, it was attached to the rafter feet and briguels through a layer of polystyrene foams, and to neutal suspensions. Then made mats from the URSA Minvati (layer 100mm) ("Ursa Eurasia", Russia) and closed them with a vapor insulating film "Izospan in" ("Hexa-Non-Nauchny Materials", Russia). Completed work on the insulation of the roof Installation of moisture-resistant drywall on suspensions and Profiles.
Kitchen-dining room
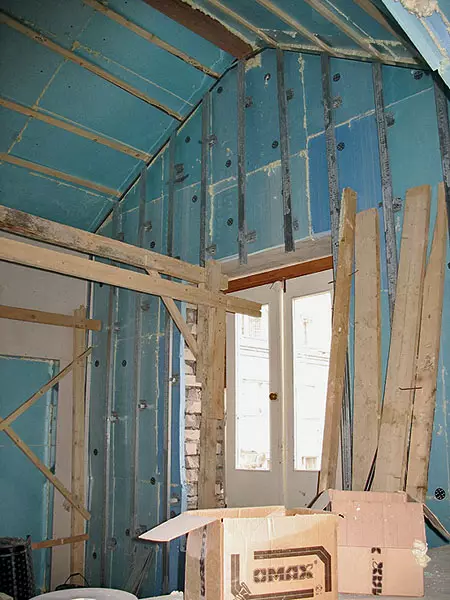
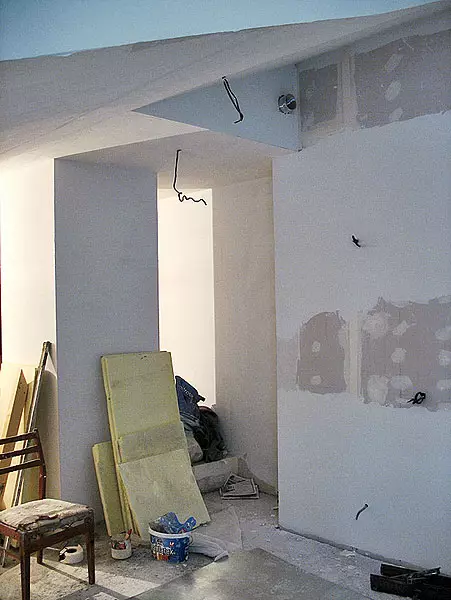
Wrestonic attic overlap made the opening under the future staircase. Then the plates of Polyspen put on the concrete and over the entire floor area were completed with a cement-sand tie with a thickness of 30mm. The cuisine to the podium was built and mounted a warm floor system.
The attic neighboring with an adjacent attic room only on the one hand, and the three sides are fenced with brick walls (64cm). From the attic I had to be removed from the new wall of the broken shape (it was determined by adjacent tongs of the roof and the borders of the apartments below).
Stairway
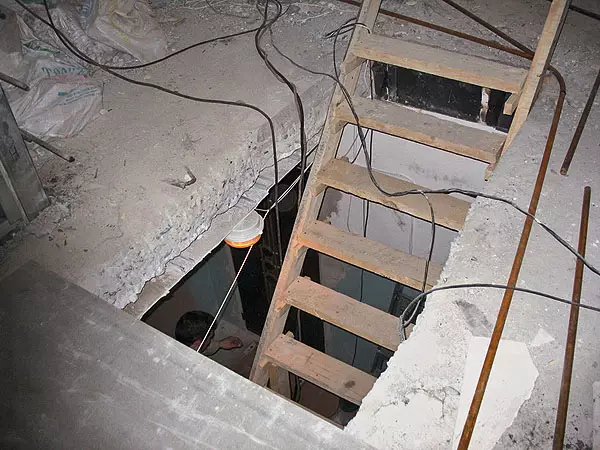
The key details of the architecture of the interior are protracted beams and wooden columns. This is not a decor, but structural elements, somewhat transformed by the author of the project. Wooden poles reinforced metal farms from the corners and strips to avoid their twisting. Ibalki, and the pillars protected by antiseptic compositions and "dressed" into the wooden covers. These are hollow glued boxes of tinted pine. Color, like gender, - "bleached oak", coating, acrylic varnish. Since the temperature differences cause moving all the roof designs, it was decided to give them some free "walking". This purpose between the wooden boxes and the bugs covered by them was left. The sornery is also adjusting the plasterboard covering: the rafter tightening falls like a "case". This can be compared with the Matrychka: Inside the same form, another is moving independently.
Wall and window in the bedroom
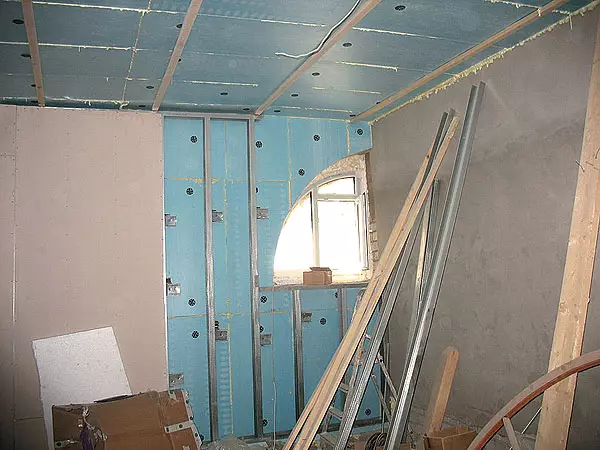
As the architect notes, the engineering communications turned out to be quite difficult. Prismansard equipped a two-pipe heating system, which is a continuation of the one that is located in the apartment below. Pipelines made of polypropylene pipes were laid using metal sleeves in the places of intersection of the inner walls and partitions, as well as when the pipes are passed through the ceiling plates. Punching instruments have chosen bimetallic radiators.
The lighting and group sockets were performed using a WGG brand cable, which, according to fire safety, was hidden in steel pipes in space behind a tail ceiling from GLC, as well as in drywall partitions. The bathroom has a hidden wiring in corrugated PVC pipes.
Another important task that was to be solved is the attitude system of the attic. Since the main facade of the house goes on a busy street, to increase or add windows The author of the project did not. From the idea of using attic windows from security reasons refused. The project provides several lighting modes. There are three luminaires with adjustable height and backlight in kitchen furniture provide a sufficient amount of light. The bedroom lights a large flat chandelier, giving soft bulk light.
The completion of the project's implementation was finishing work and the selection of furniture, after which the former clouded attic with the leaked roof found a new life, turning into a cozy and warm stylish attic.
Cost of work on the device of floors| Type of work | Area, m2 | Rate, rub. | Cost, rub. |
|---|---|---|---|
| Application of waterproofing | 6. | 230. | 1380. |
| Device of cement-sand tie and warm floor | 27. | - | 37 200. |
| Laying coatings from parquet board | 78. | 730. | 56 940. |
| Laying ceramic coatings | 33. | - | 31 000 |
| Total | 126 520. |
| Name | number | price, rub. | Cost, rub. |
|---|---|---|---|
| Peskobeton, Grid, Soil, Waterproofing | set | - | 36 500. |
| Parquet board, plinth | 78m2. | 870. | 67 860. |
| Ceramic tile, glue | 33m2. | 730. | 24 090. |
| Total | 128 450. |
| Type of work | Scope of work | Rate, rub. | Cost, rub. |
|---|---|---|---|
| Dismantling and preparatory work | - | - | 54,000 |
| Criminal Wall Device | - | - | 20 800. |
| Device partition | 33m2. | - | 27 200. |
| Device of plasterboard sheets | set | - | 200 400. |
| Loading and removal of construction trash | 3 containers | 5100 | 15 300. |
| Total | 317 700. |
| Name | number | price, rub. | Cost, rub. |
|---|---|---|---|
| Plasterboard sheet, profile, screw, stove "Polyspen", URSA stove | set | - | 143,000 |
| Total | 143,000 |
| Type of work | Scope of work | Rate, rub. | Cost, rub. |
|---|---|---|---|
| Wiring Laying, Cable | 920 M. | - | 55 200. |
| Installation of power and low-current | set | - | 12 900. |
| Installation of switches, sockets | 36 pcs. | 320. | 11 520. |
| Installation, suspension of lamps | set | - | 19 200. |
| Total | 98 820. |
| Name | number | price, rub. | Cost, rub. |
|---|---|---|---|
| Cables and components | 920 M. | - | 31 400. |
| Boxing, Uzo, Automatic | set | - | 16 100. |
| Wiring accessories | 42 pcs. | - | 14,700 |
| Total | 62 200. |
| Type of work | Area, m2 | Rate, rub. | Cost, rub. |
|---|---|---|---|
| Wallpapers, painting surfaces | 300. | - | 180 800. |
| Facing walls with ceramic tiles | 32. | 990. | 31 680. |
| Carpentry work (staircase) | - | - | 115,000 |
| Total | 327 480. |
| Name | number | price, rub. | Cost, rub. |
|---|---|---|---|
| Mixture plastering, soil, putty | set | - | 30 300. |
| Paint V / d, Wallpaper (France, Italy), Decorative Details | set | - | 42 700. |
| Ceramic tile, stone, glue | 33m2. | 1200. | 39 600. |
| Total | 112 600. |
| Type of work | Scope of work | Rate, rub. | Cost, rub. |
|---|---|---|---|
| Laying water supply pipelines | 37 pog. M. | 335. | 12 395. |
| Laying of sewage pipelines | 18 pog. M. | 385. | 6930. |
| Collector installation, filter | set | - | 23 800. |
| Installation of Santechniborov | set | - | 53 200. |
| Total | 96 325. |
| Name | number | price, rub. | Cost, rub. |
|---|---|---|---|
| Metal Pipes (Germany) | 60 pog. M. | - | 3000. |
| Sewer PVC pipes, corners, taps | 12 pose M. | - | 3800. |
| Distributors, Filters, Fittings | set | - | 20 200. |
| Santechpribor | set | - | 49 500. |
| Total | 76 500. |
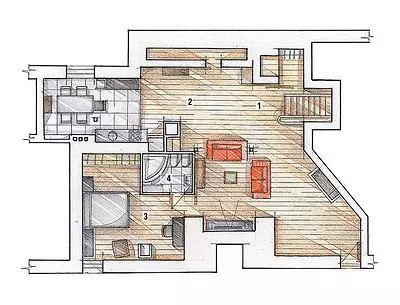
Architect: Denis Carpikov
Watch overpower
