Two-storey stone house with a total area of 408 m2. The bold architectural solution of the facades is maintained by free handling with the internal space while maintaining clear layout logic
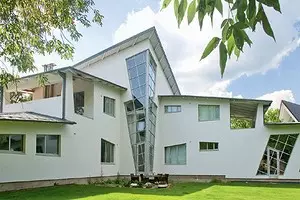
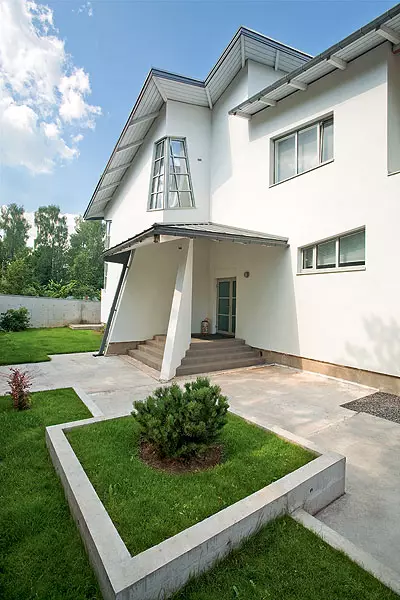
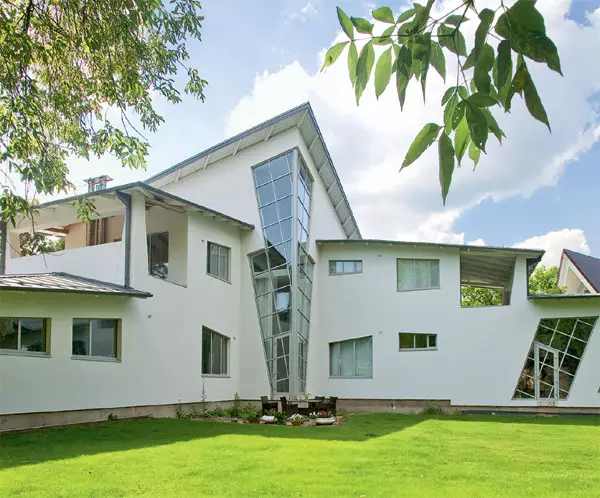
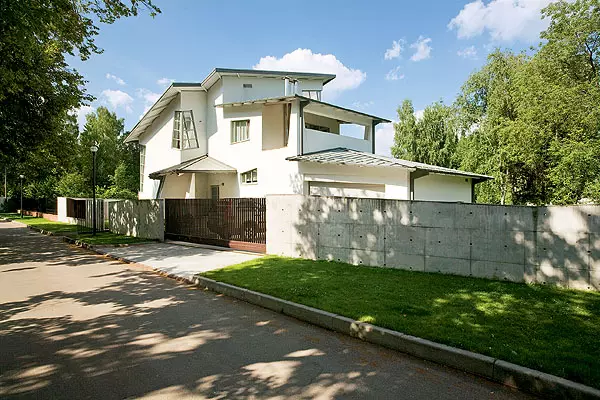
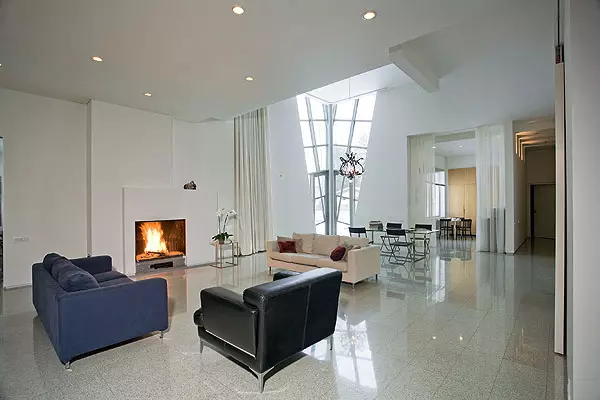
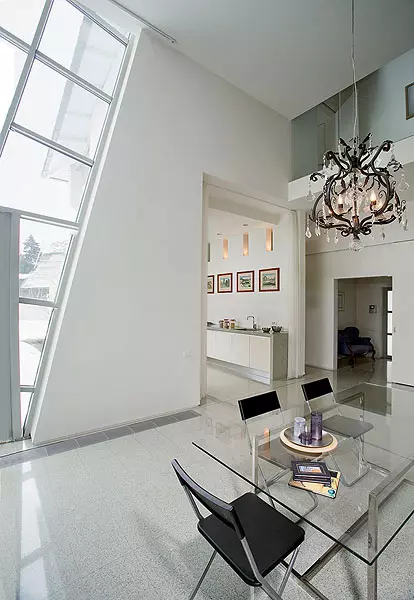
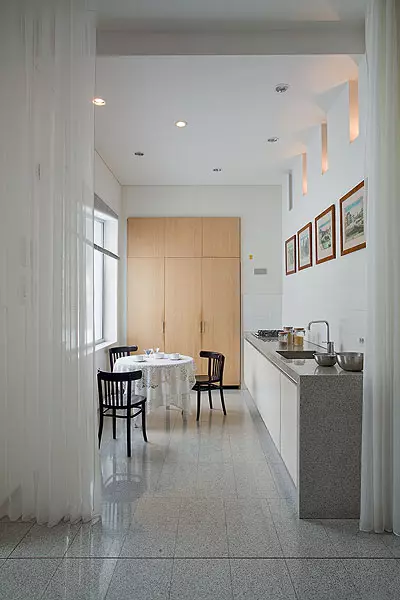
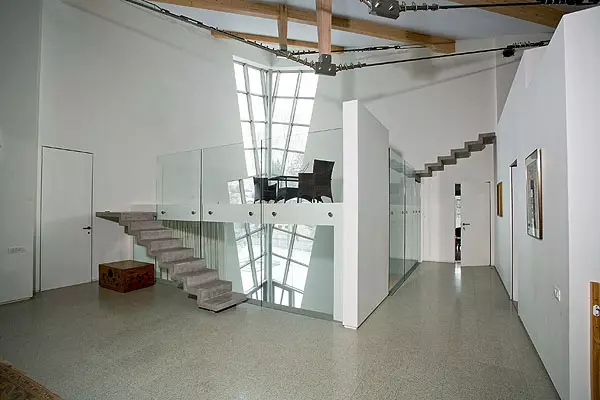
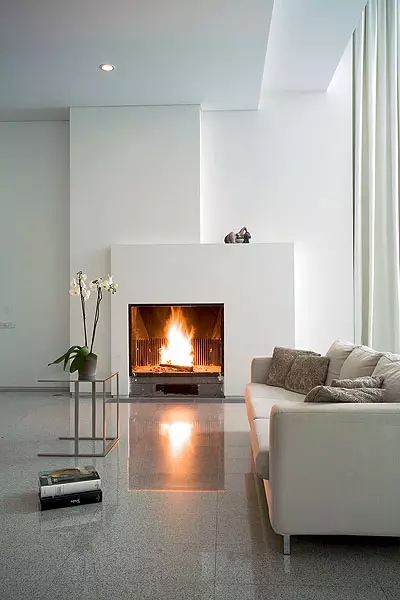
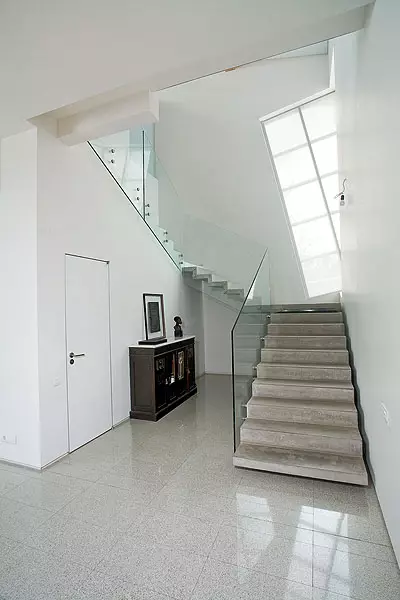
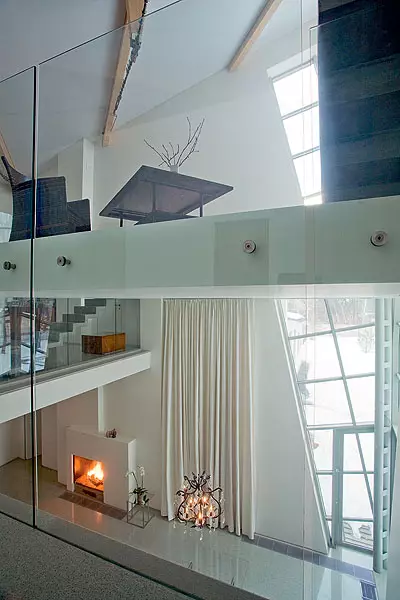
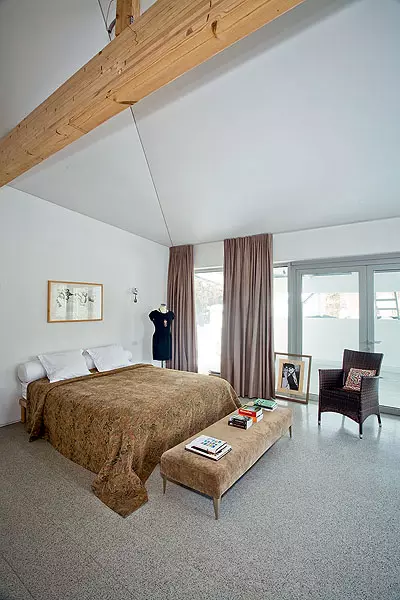
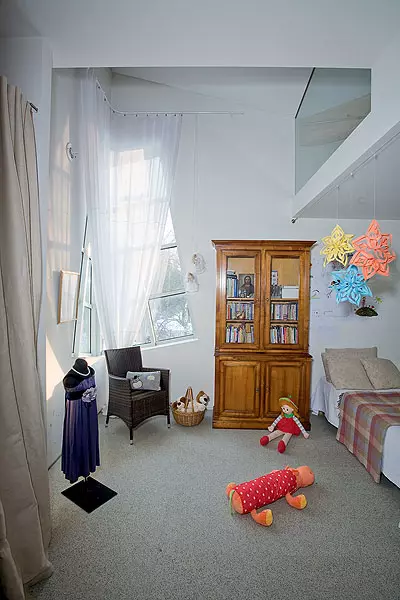
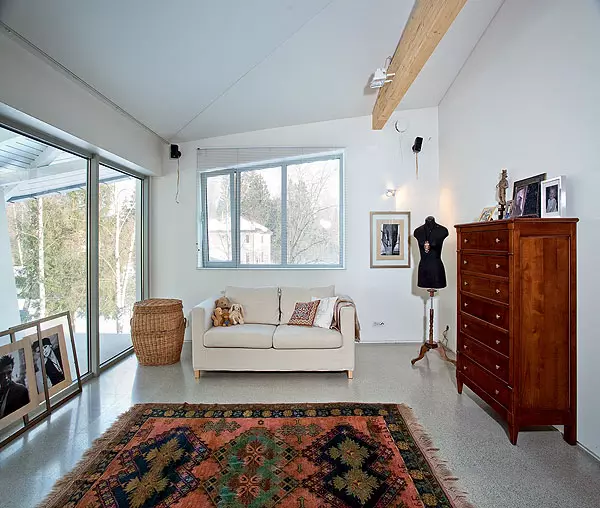
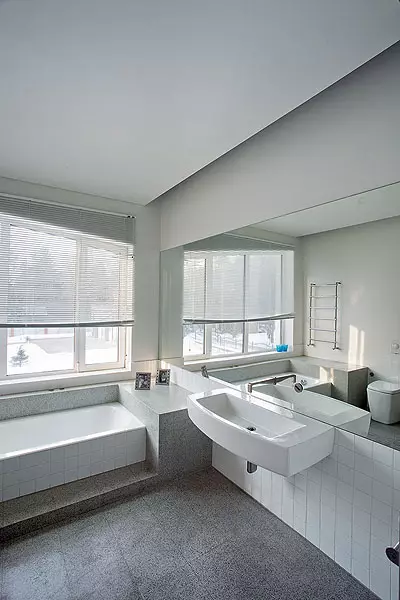
A dynamic combination of geometric volumes, flying lines, lightness of forms and their aspiration swelling, perhaps, the main features, which are vividly characterizing the memorable appearance of this country house. The bold architectural solution of the facades is maintained by free handling with the internal space while maintaining clear layout logic.
Seeing this building once, you will never confuse it with any other. Lined in deconstructivism style, it has a bright, memorable personality, breaks the framework of the usual idea of the appearance of a country house. The author of the project - Dmitry Wheat, spoke about the prehistory of its creation. Somehow one of the friends appealed to the architect to design a cottage for him, and this so that it could accommodate not only himself and his whole family, but also parents, and the family of brother. To the question, in what style should be the construction, a friend answered: "Planning the way would make for myself." Such a formulation, on the one hand, provided complete freedom to implement creative ideas, and on the other, he lay great responsibility. The result was born this construction, interesting not only with its spectacular form, but also clearly thought out internal logic.
Light forms - light material
The approach to the house as a single organism, which determined the close relationship between structural and artistic solutions, was reflected in the appearance of the building, and in the process of construction. The house is an expressive combination of architectural volumes, gradually rising to the center. At first glance, the architectural composition may seem absolutely free, but it is clearly consistent with the outlines of the site on which the construction is erected. Two wings of the building converge at right angles: one of them is located along the access road, and secondly along the border with the neighboring plot. Thus, an internal courtyard is formed, hidden from prying eyes.
One of the main features of the construction are "Koshogol" windows. Fero-like, like playing cards, "sprawling" on the plane of the walls, they give the dynamics of facades. The use of non-standard window structures largely predetermined the choice for the walls of such material as foam concrete. It is attractive primarily with good thermal insulation properties: when using blocks of 404040cm, as in this case, it disappears the need to warm the walls. The same foam concrete is easily cut, due to this you can create arbitrary forms, which significantly facilitates the construction process and helps to implement the most bold plans of the architect.
Accurate calculation: monolithic amplification
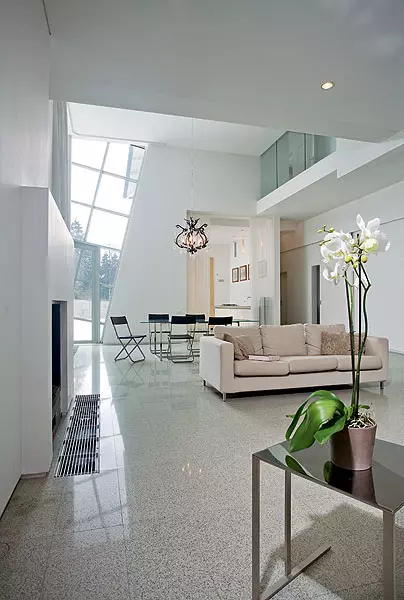
Increasing spans ...
Special attention deserves the roof of the construction. It has a complex configuration: single-table sections are combined with a holm design.
To create a dynamic graphic pattern of the ceiling, in the central two-lifted part of the construction wooden beams are located diagonally, as a result of which some of them reaches 15m. Alleged this here instead of conventional beams made of wood array used glued bar, allowing you to make the beam of the required length. An additional increase in their strength applied a split relationship system (a combined system that increases the carrying ability of the beam from the glued bar due to the spring-loaded metal "chains" with struts-struts), the structural elements of which became a kind of decorative addition of the modern interior of this house.
Since the top floor is a residential, the roof is thoroughly insulated with rockwool stone car (international concern) (200mmm). On the side of the inner premises, it protects it with a layer of film vaporizolation, and from the side of the roofing anti-condensate film. The roof is made of leaf iron, which emphasizes its clear geometric forms. The roofing material has a polymer coating, significantly increasing its service life.
Elegant stroke
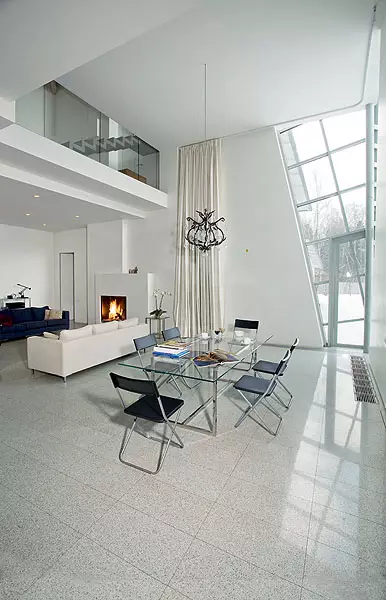
Rational approach
The layout of the house is organized with the calculation of a comfortable stay of three families, which fully corresponds to the initial task. On the two floors of the house there are three bedrooms, the bedrooms are organized, each of which is adjacent to the bathroom with a bath and a spacious dressing room. On the second floor there is also a separate room, first served by the guest, and over time, converted to the nursery. On the first floor there is an office (if necessary, it can become a guest bedroom). All of these residential premises are located in the lateral wings of the building, and the central part is assigned to a representative area where the kitchen, dining room and living room with the fireplace hall are located. The spacious recreation area was created in the lobby of the second floor. In addition, the stepped composition of the building made it possible to organize two mezzanine here, one of which also serves for rest, and the second, located under the roof itself, performs the function of the dressing room.All technical premises are a boiler and betely delicately deposited in the input zone (they are located on the left of the tambour), and under the stairs leading to the second floor, the guest bathroom is arranged. The rational distribution of the useful area and minimize the passing zones helped create a free and bright space. Since there are several corner windows in the house, its central part is perfectly covered throughout the day.
"Flying" stairs
An important element of the home interior was the stairs, clear silhouettes of which create a graphic pattern, readable on the background of light walls. There is a feeling that they literally "hang" above the floor, without having visible supports. Assecret- in the following. Staircase marches are metal-concrete monolithic structures: first from metal fittings, iron plates and wires made frames, which then "dressed" into concrete. Under the bottom step of each march, low support protrusions are made. If you look at the staircase from the side, these protrusions are practically not visible, so it seems that the staircase is simply hanging in the air. Each staircase also rests on the top step on the wall or the staircase, and the ladder can be slightly completely from the wall, which visually facilitates the design.
Hop of air and light
Interior design of all rooms complies with the overall concept. Minimalism, selected as the basis of the design, has given an opportunity to expressively emphasize the structural features of the building.
The light "breakthrough" occurs in the representative zone at the expense of a two-weekly organized here. The flow of light, pouring from the upper levels, is gently distributed throughout the size of the room. Smoothly polished floor tiles made of natural granite reflects window bounds, duplicating graphic pattern of thin aluminum frames. Review with the stylistry of minimalism is chosen furniture with a predominance of laconic geometric volumes and natural colors. When choosing interior items for residential premises from harsh minimalism requirements, sometimes retreat. Here, wicker and wooden furniture used to create comfort.
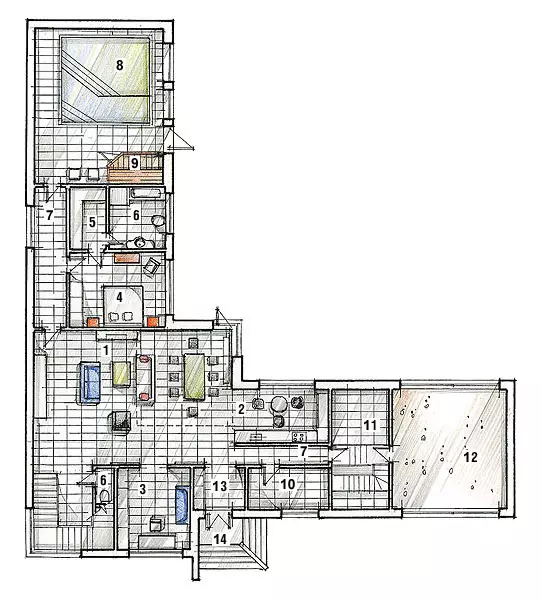
1. Guest-dining room.
2.Kushnya
3.Cabinet
4.Pallna
5.Garce
6.Sanusel
7.Kordor
8. Bassaine
9.Sauna
10.Tell-post
11.Faccore premises
12.Garazh
13.Tambur
14.Crylz
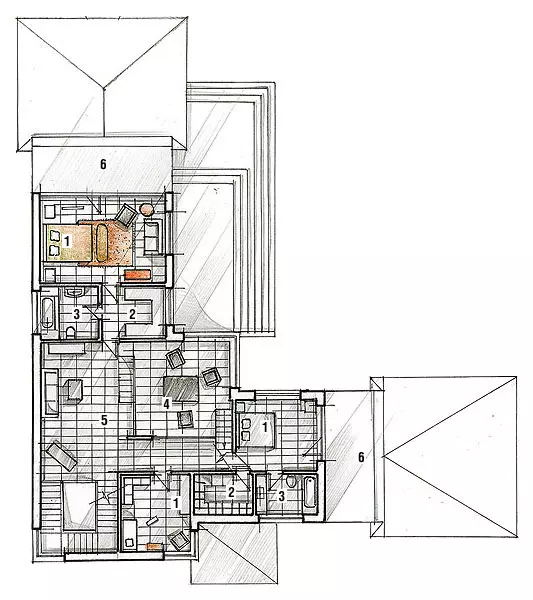
1.Pallna
2.Garce
3.vanna
4.Antresol
5. Holl
6.The terrace
Technical data:
Total area of the house .................. 407.8m2
Living area .......................... 365.8M2
Constructions:
Building type: Foam concrete with reinforced concrete frame elements
Foundation: monolithic reinforced concrete tape type, depth - 1.8m, horizontal waterproofing- rubReroid
Walls: Foam concrete blocks (404040cm), sections of monolithic reinforced concrete for removable formwork with foam concrete blocks; Outdoor finishing- Instrument paint
Overlap: monolithic reinforced concrete
Roof: Scope, construction construction, liner-glued bar, steam barrier - film, warming, stone cotton wool Rockwool (200mmm), waterproofing - anti-condensate film JUTA (Czech Republic); Bloofing iron with polymer coating British Steel (United Kingdom)
Windows: Aluminum with double-chamber windows Reynaers (Belgium)
Life support systems:
Power Supply: Municipal Network
Water and gas supply: centralized
Heating: Gas Copper De Dietrich (France), Water Heating Floors, Intrapole Convectors
Hot Water Supply: Boyler de Dietrich
Additional systems:
Fireplace: Piazzetta cassette type firebox (Italy)
Interior decoration
Walls: Caparol's texture paint (Germany)
Floors: Natural Stone
Ceilings: Plasterboard, stretching
The enlarged calculation of the cost * home improvement with a total area of 408m2 similar to the submitted
| Name of works | Number of | price, rub. | Cost, rub. |
|---|---|---|---|
| Preparatory and Foundation Works | |||
| Takes up axes, layout, development and recess | 138m3 | 620. | 85 560. |
| Sand base device, rubble | 27m3. | 420. | 11 340. |
| Device of the foundations of ribbon reinforced concrete | 76m3 | 4300. | 326 800. |
| Waterproofing horizontal and lateral | 350m2. | 380. | 133,000 |
| Other works | set | - | 97 600. |
| Total | 654 300. | ||
| Applied materials on the section | |||
| Concrete heavy | 76m3 | 3900. | 296 400. |
| Gravel crushed stone, sand | 27m3. | - | 35 100. |
| Hydrosteclozol, Bituminous Mastic | 350m2. | - | 101 500 |
| Armature, Formwork Shields and Other Materials | set | - | 94 500. |
| Total | 527 500. | ||
| Walls, partitions, overlap, roofing | |||
| Laying of outdoor walls from blocks | 115m3 | 1900. | 218 500. |
| Device of reinforced concrete walls | set | - | 43 700. |
| Device of reinforced concrete belts, jumpers | set | - | 20 900. |
| Device slabs of overlapping monolithic reinforced concrete | 120m3 | 4500. | 540,000 |
| Installation of metal structures | set | - | 43 200. |
| Device of internal partitions, chimney laying | 220m2. | - | 127 800. |
| Assembling roof elements with crate device | 280m2. | 920. | 257 600. |
| Isolation of overlaps and coatings insulation | 688m2. | 90. | 61 920. |
| Hydro and vaporizoation device | 688m2. | 60. | 41 280. |
| Metal coating device | 280m2. | 620. | 173 600. |
| Installation of the drain system | set | - | 20 300. |
| Filling the openings by window blocks, installation of enclosing structures | set | - | 232,000 |
| Other works | set | - | 138,000 |
| Total | 1 918 800. | ||
| Applied materials on the section | |||
| Block from cellular concrete wall, partition, glue mixture | 137m3 | 3700. | 506 900. |
| Rental of steel, steel grade, fittings | set | - | 65,000 |
| Concrete heavy | 3m3 | 3900. | 11 700. |
| Rental of steel, steel hydrogen, fittings | set | - | 127,000 |
| Bar glued, sawn timber | 14m3 | - | 128 800. |
| Steam, wind and waterproof films | 688m2. | - | 24 800. |
| Insulation Rockwool. | 688m2. | - | 292 400. |
| Metal roofing sheet, Dobornye elements (United Kingdom) | 280m2. | - | 257 600. |
| Aluminum window blocks with double-glazed windows (Belgium) | set | - | 897 000 |
| Other materials | set | - | 312,000 |
| Total | 2 623 200. | ||
| Engineering systems | |||
| Basin device | set | - | 589,000 |
| Installation of floor heating system | set | - | 210,000 |
| Device fireplace | set | - | 118 900. |
| Electrical and plumbing work | set | - | 426,000 |
| Total | 1 343 900. | ||
| Applied materials on the section | |||
| Materials for the basin, technological equipment (electronics, ventilation) | set | - | 720,000 |
| Gas boiler (France) | set | - | 290 000 |
| Foreign furnace (Italy) | set | - | 98,000 |
| Plumbing and electrical equipment | set | - | 975,000 |
| Total | 2,083,000 | ||
| FINISHING WORK | |||
| Painting, facing, assembly and carpentry work (including facade) | set | - | 3 920,000 |
| Total | 3 920,000 | ||
| Applied materials on the section | |||
| Natural Stone, Stretch Ceilings, Plasterboard, Door Blocks, Decorative Elements, Lucky, Paints, Protective Formulations, Dry Mixes and Other Materials | set | - | 8 250,000 |
| Total | 8 250,000 | ||
| * The calculation was performed on the averaged rates of construction companies Moskva, without taking into account the coefficients. |
