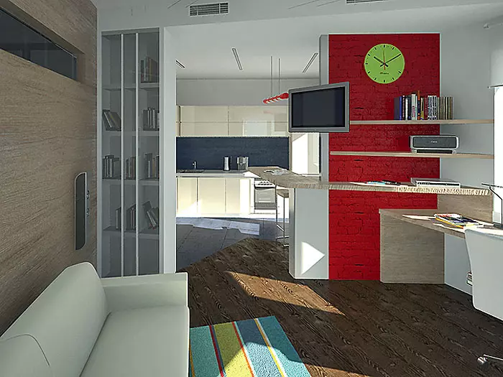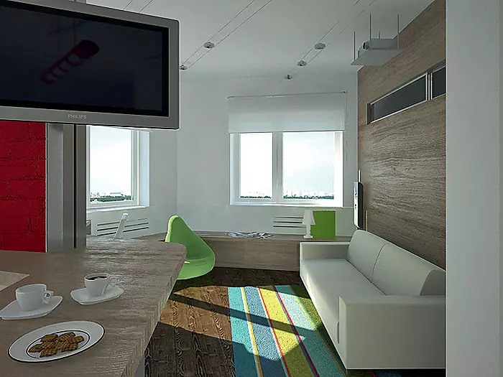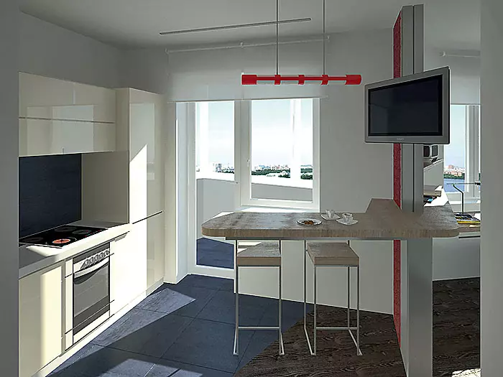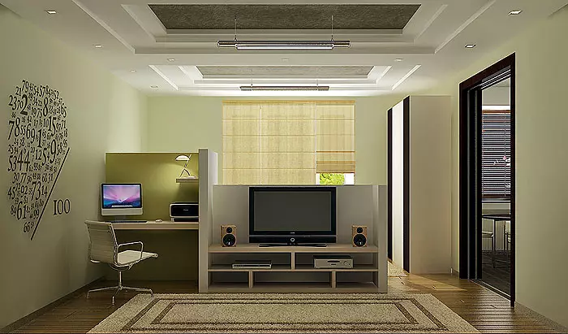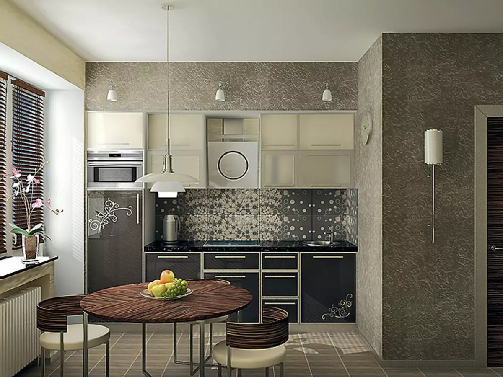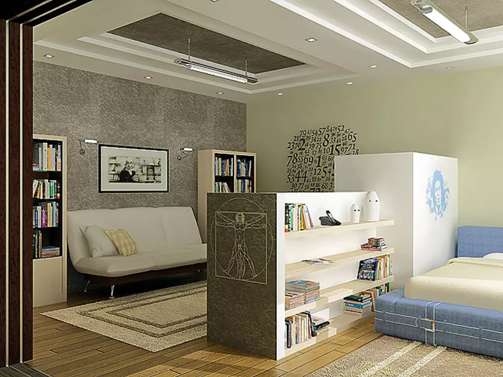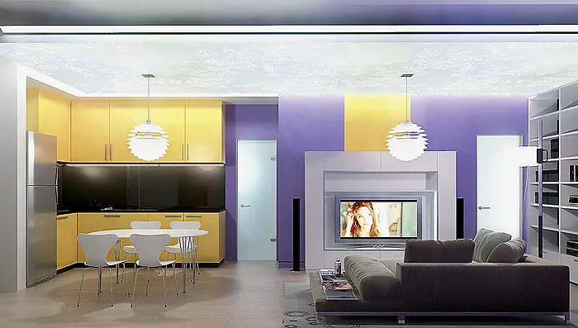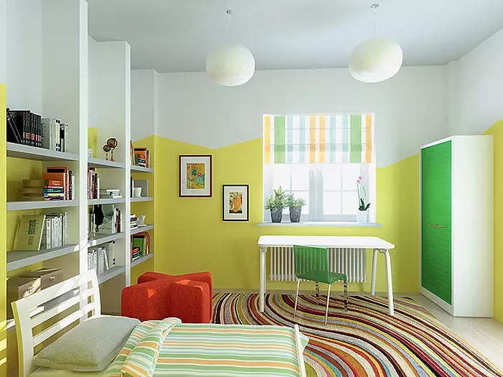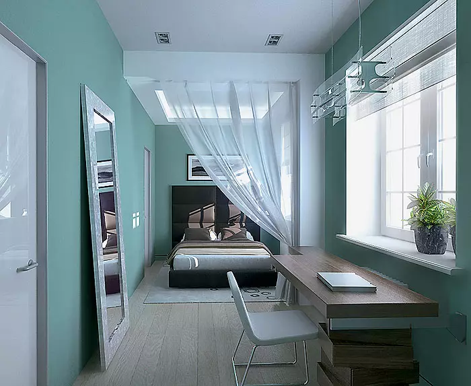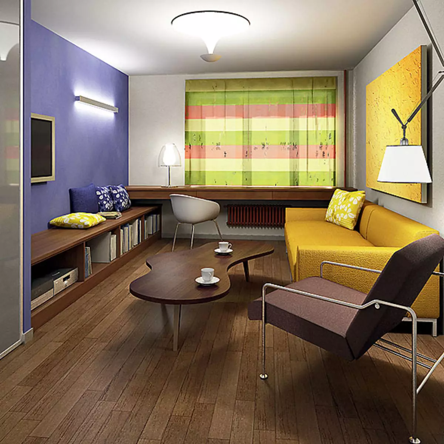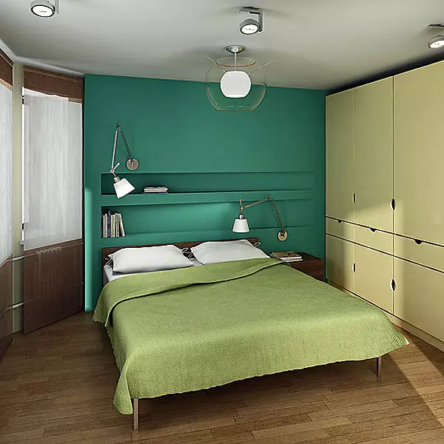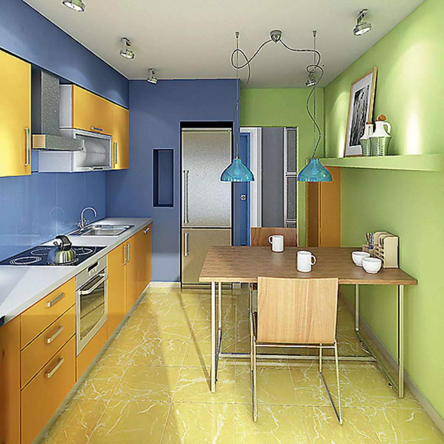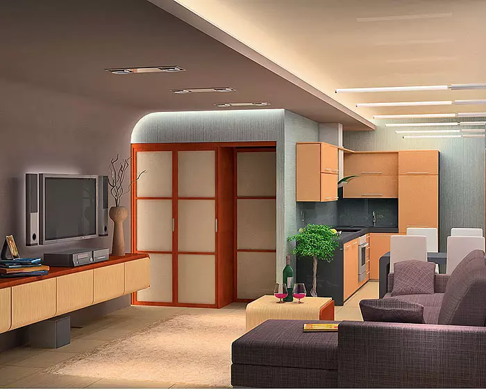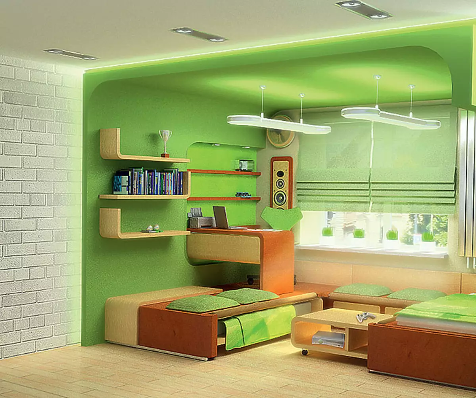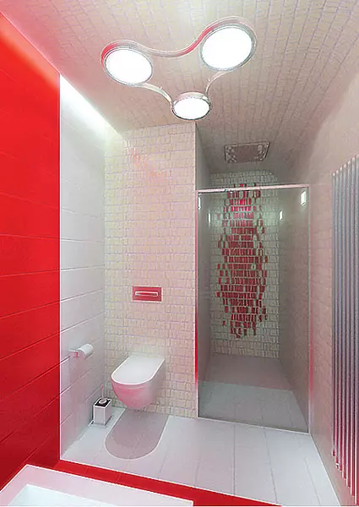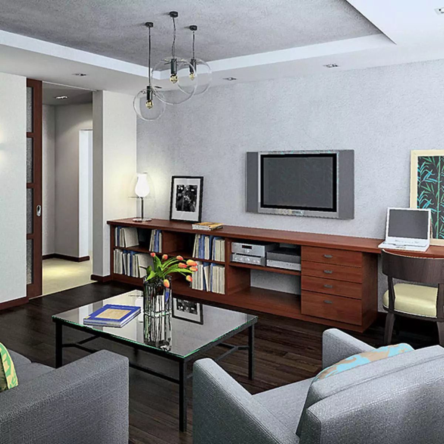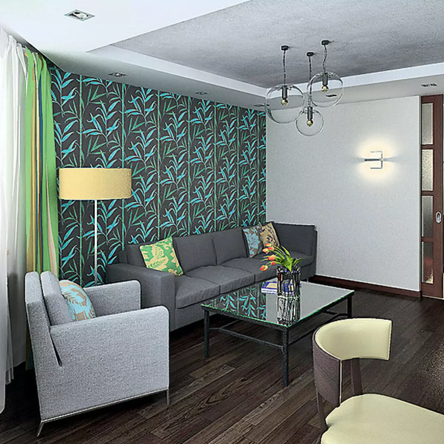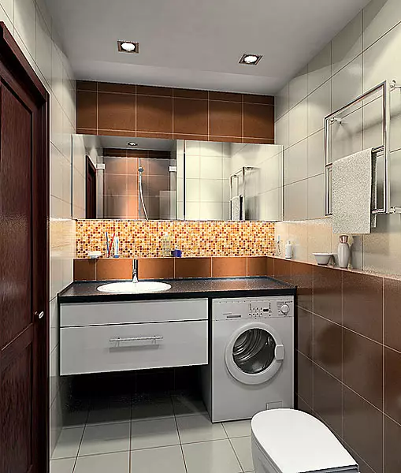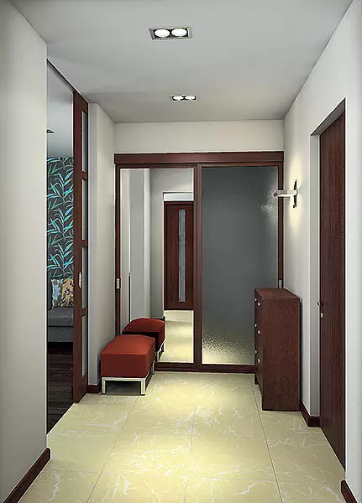Architects and designers made up six design projects of apartments by plans sent by readers to the editor
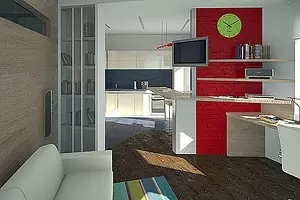
Judging by the numerous letters of readers who come to the editorial office of "IVD" and on the forum of our magazine, today there is a great interest in the lightweight version of the design project, which allows you to save time and money when repairing an apartment. The editors selected six letters and asked for architects to make each sketch projects - three layout options. The most successful option chosen by the magazine staff and the architect was then designed in detail: the stylistics is determined, the finishing materials and color scheme are selected, 3D images are made. The criteria of selection of the preferred solution was the rationality of planning and zoning, compliance with the wishes of the authors of the letter, simplicity of coordination and, of course, the originality of the concept.
Well, when a professional architect or designer is not only developing an interior project, but also takes responsibility for its implementation, it carries out the author's supervision, representing the interests of the owner of the housing. This case wins everything: the architect can trace the accuracy of work on its drawings, and the owner of the apartment is delighted with unfamiliar and very laborious activities. He only chooses the option planning, color gamut and materials, discusses the cost of its embodiment and as a result receives the interior, which is called turnkey. Design project, including redevelopment, 3D sketches and working documentation, costs 1200-3000 rubles. For 1m2. It takes 1-3 months. Cost of author's supervision - from 20 thousand rubles. instez (2-4 departures). The price depends on the qualifications of a specialist and the complexity of work.
If you wish, you can save and order not a working draft, but its lightweight version of the express design. Having obtained the economy, the architect will offer three planning options, explain their pros and cons. When the owner of the housing chooses the best option (most often it is compiling the best ideas of all projects), it will be present a bulk model. The architect will show 3D images (one for each room) or makes a virtual walk to the interior. After final approval, sketches will be made (two for each room). Then the author of the project will pick up the finishing materials, will offer the placement of furniture (without specifying specific models and factories) and placement of lamps. The cost of express design varies in the range of 300-600 rubles. For 1m2. Work on it takes from 2 weeks to 1 month. Below we will show examples of this kind of express design.
Letter 1 (one-bedroom apartment)
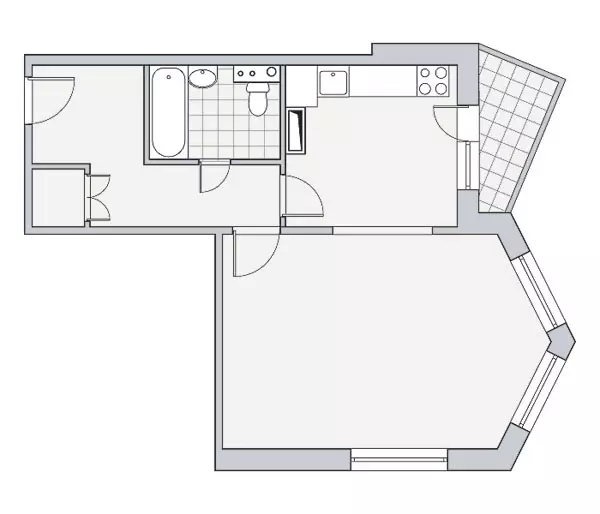
Suwatia, Veronica, Moscow region
The option "Dynamics" is best suited for young spouses, as it is dynamic and functional. Dynamics of the composition give the diagonal: layout of floor tiles, turning walls in the living room. When diagonal layout, space becomes more interesting. The reward of redevelopment shares the bathrooms, organize a dressing room, disassemble the wall between the kitchen and the corridor to provide daylight lighting of the latter. Instead of the storeroom, install a wardrobe. The main element of the interior of the wall is a high dining table, which "flows" into the desktop. Continuation of this broken line-long stand with drawers. One of the walls of the room is separated by brick, other-lined veneer panels, the rest are painted in white
.Project concept:
Studio apartment for young energetic pair, often inviting a large company of friends.
|
|
|
Planning solution 1. "Dynamics"
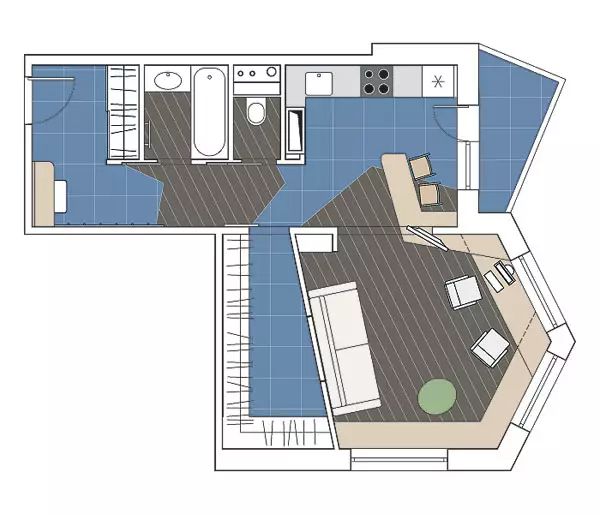
+ Tumb, dining table and desktop rationally placed around the perimeter of the room
+ Roise Wardrobe with a small window under the ceiling for natural lighting and ventilation
+ Projector and screen are provided
+ Well-planned workplace, storage cabinet provides for books
+ Natural Corridor Insolation
+ sliding doors save space
+ private bathroom and toilet
- High countertop, combined with work desk, instead of a large table, who wanted to have readers
-Mine living area Low noise insulation of sliding doors in the bathrooms
Planning solution 2. "Standard"
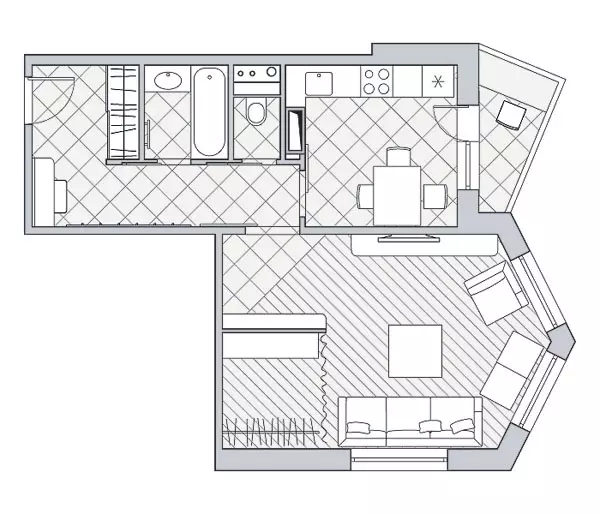
+ Cabinet organization on the balcony
+ highlighted place for dressing room
+ Separate bathroom
+ Sliding doors in the bathrooms and the room save space and are safer in a narrow corridor
- workers are arranged on the balcony, it will require substantial insulation
-Tore parts in the living room separating the dressing room, reduces the room
Planning solution 3. "Transformer"
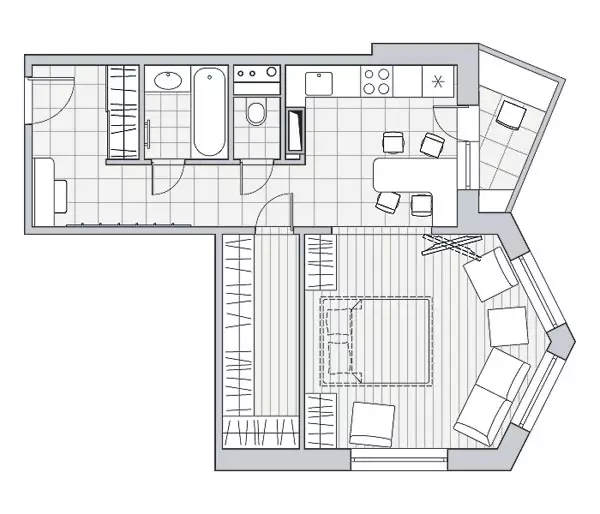
+ Chairs are easily shifted, you can create different combinations of them
+ roomy wardrobe
+ Separate bathroom
+ home theater zone
+ workplace arranged on the balcony
- Consisses significantly to insulate the balcony
male bedroom living room
Letter 2 (one-bedroom apartment)
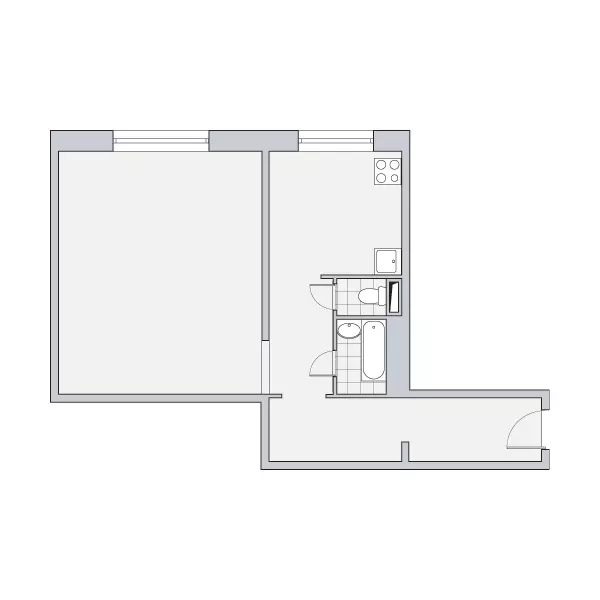
Family Kuznetsov, Magnitogorsk
Planning in all three options undergoes the following changes: the bathroom becomes combined, and in it, instead of a bath, there are shower; In the undessel partition, they make a new opening connecting the kitchen and room; In the corridor install cabinets, racks; The room serves as a bedroom, living room and mini-cabinet. The advantages of the planning solution1- Visual union of space, improved insolation. The bedroom is located at the window, since it is nice to wake up with sunlights. The living area is located in the depths of the room, it is separated from the sleeping low partition, which serves as a supporting design for the desktop, a television and shelves. The design of the ceiling also contributes to the visual division of the room on the zone.
Project concept:
rational planning of the studio apartment; Business, discreet style - interior must be configured to study.
|
|
|
Planning solution 1. "My universities"
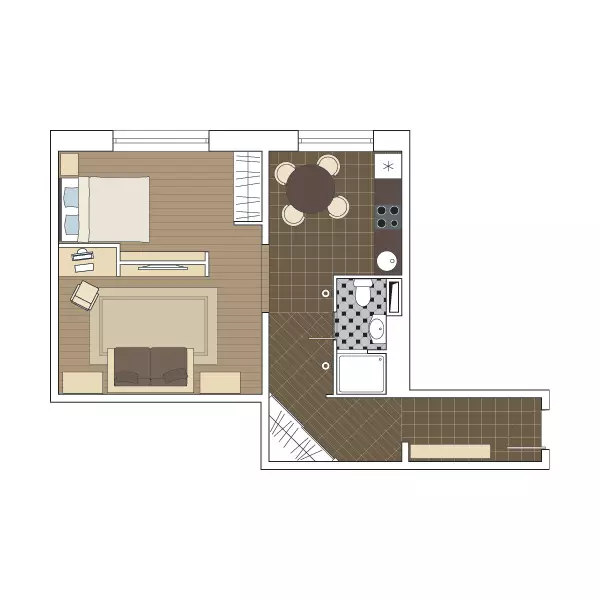
+ convenient bed location by window
+ a spacious corner wardrobe in the corridor and rectangular-in the bedroom; Stipped stellags
+ open studio space where a lot of light and air
+ Book racks are provided on both sides of the sofa
-The point of opening and the joining the bathrooms will require coordination
-The room for classes
-The bottom of the bathroom is partially reduced
- view visible from the corridor
- a good passage between the corner cabinet in the corridor and the protruding corner of the bathroom
Planning solution 2. "Everything in place"
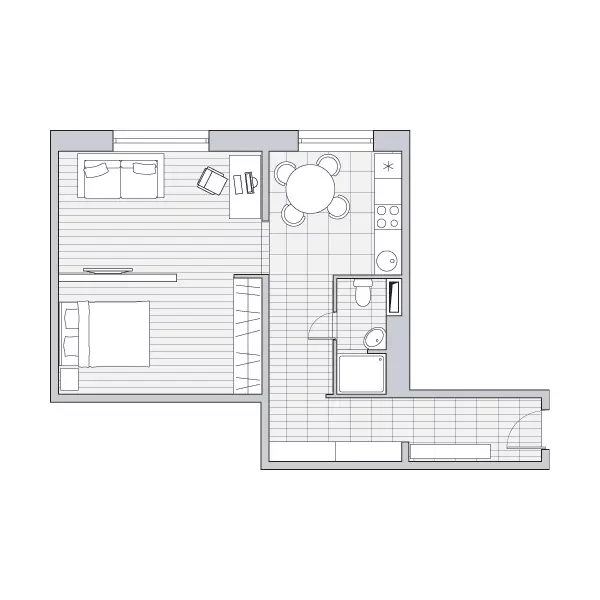
+ living room combined with kitchen
+ roomy built-in wardrobe in the bedroom zone
+ enough space for classes
-The view of the opening in a non-rigorous wall and the joining the bathroom will require coordination
-Notable Square Sanuzla
-Not the space of a long corridor is involved
Planning solution 3. "Practical student"
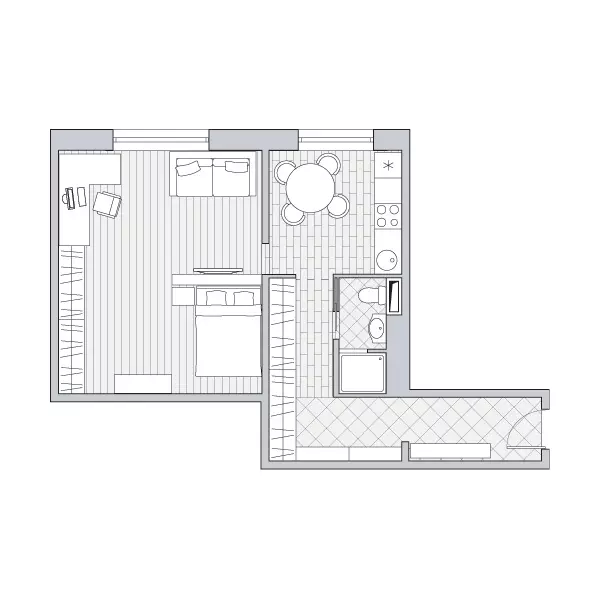
+ long corridor is involved, now here is a spacious wardrobe
+ Room Center made free from furniture
-The view of the opening in a non-rigorous wall and the joining the bathroom will require coordination
- For the narrowness of the corridor, you will have to install a sliding door in the bathroom
- Nearby Sanuzel
Letter 3 (two-bedroom apartment)
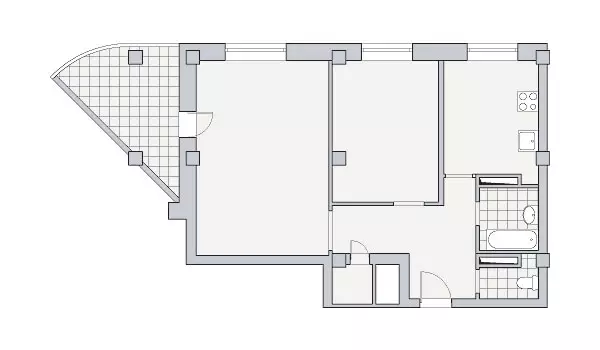
Suwatia, Olga, Vitebsk (Belarus)
In the "air" option, there is a separation of private territories, however, the master's bedroom is almost combined with the living room. Reliable "Kaleidoscope" due to the broken lines of the walls of the room acquire an unusual configuration. Such a layout will be like young people seeking originality. Its minus is the irrational use of areas, the reception is justified for the apartment by a metro station from 120m2. The main decision was called "European" thanks to the idea of the common space of the living room-kitchen in Europe. The advantages of this option: Due to the reduction of the area of the corridor and transfer of the kitchen, a living-kitchen appears in the center of the apartment and it is possible to highlight the bedroom with the workplace and the nursery. Minus- no windows in the kitchen.
Project concept:
Creating a simple, maximum open and functional interior.
|
|
|
Planning solution 1. "European"
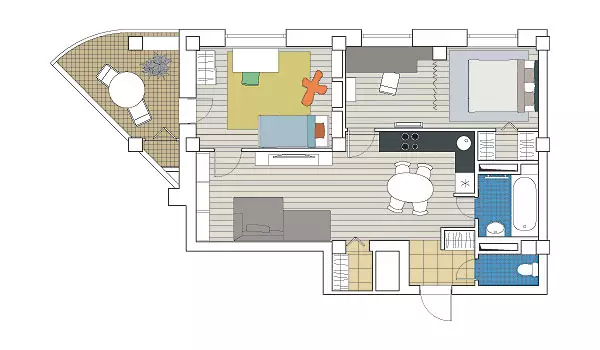
+ The biggest rooms are allocated for the bedroom and children; The latter is located near the balcony, where the game is equipped.
+ Stored pantry
+ Organized Wardrobe with Bedroom
+ corridors are practically no
- consists of lengthening all communications to transfer kitchen equipment
-Kushnya and living room are devoid of natural lighting
-cakes significantly reduced, and it includes immediately to the kitchen
- Tempere in the bathroom leads from the kitchen
Planning solution 2. "Air"
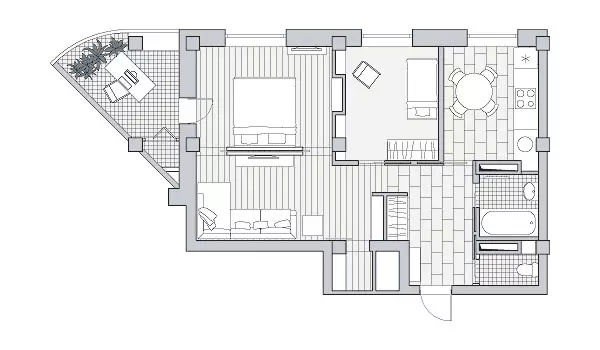
+ large entrance hall with a spacious wardrobe; The light penetrates into the depths of this room through a glass partition
+ Stored pantry
+ Sliding partitions allow you to save the area
-Dextack of daylight in the living room
- Male area of children
-Kushny and living room removed from each other
Planning solution 3. Kaleidoscope
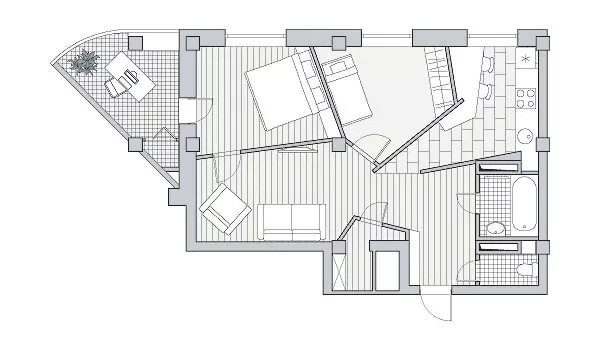
+ Spacious parishion
+ Increased storerooms at the expense of the corridor
+ Isolated bedroom and children
-Golly part of the space is uncomfortable for everyday life
-Next furniture items will have to be made to order according to architect drawings
-Alled places for storage
- Nothing is not isolated
- Bad insolation of the living room
Letter 4 (two-bedroom apartment)
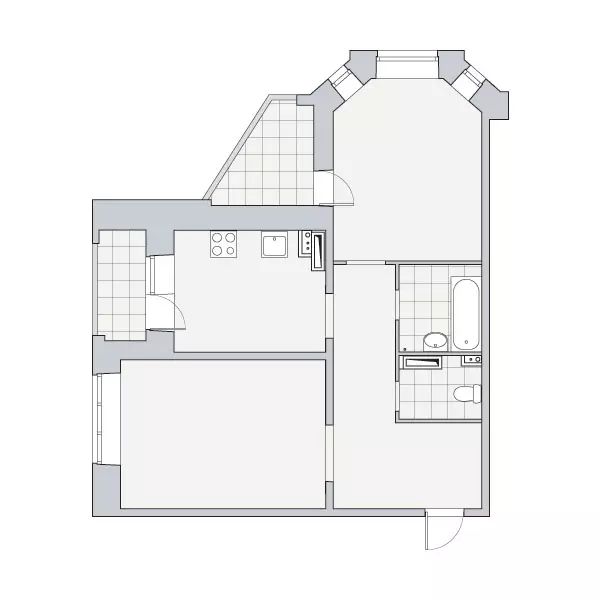
Natalia Nadehva, Moskovsky
In the designer solution1, the main thing is the color, texture of materials and lighting. Reference to the minimum doorway in the toilet is carried out from the corridor to the hallway. This allows you to install a large rack for books along the wall of the bathrooms. By the way, racks and cabinets are placed around the perimeter of the walls, which improves the soundproofing of the apartment. Gostoye install the table top with drawers with the windowsill. Nearby, along the wall, put the Tumba: it is intended not only for equipment - you can sit on it. The retractable door can close the passage from the corridor into the kitchen or living room. Pros of this solution is an interesting game with different layout scenarios, good insolation of the hallway and the corridor. The minus is that the kitchen and the living room can not be isolated at the same time.
Project concept:
a slight change in layout; The focus is on combinations of open, bright colors and materials with various textures.
|
|
|
Planning solution 1. "The joy of color"
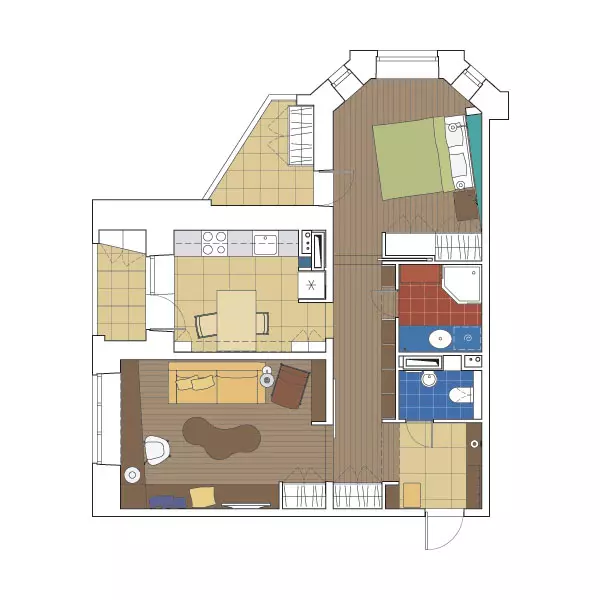
+ all over the perimeter of walls installed racks, cabinets, countertops - it is rational and allows you to improve sound insulation
+ Bedroom noise insulation
+ entrance to the bathroom is made from the hallway
+ sliding doors in the kitchen and living room save space
+ refrigerator hidden in niche
-For Best Noise Isolation Bedroom Need Not Sliding Door, but Swing
- Behind the noise insulation of the bedroom the height of the room is reduced by 19cm
-Un sliding door in the living room and the kitchen does not allow isolate both rooms at the same time
Planning solution 2. "All as it should"
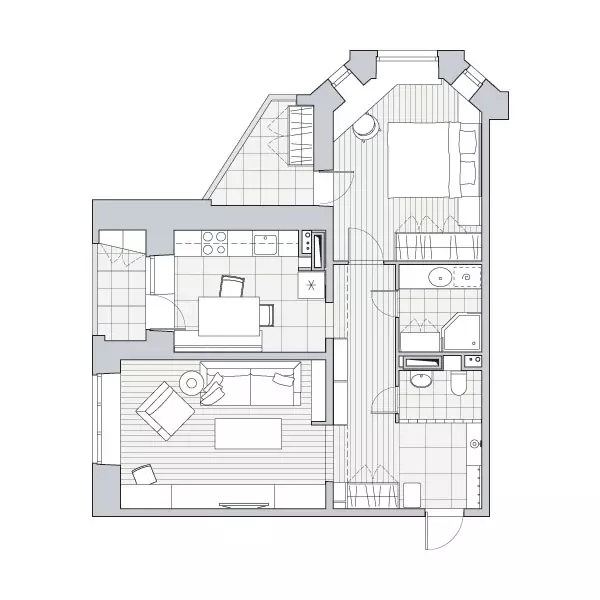
+ Combining the working table with a window sill in the bedroom is convenient and saves space
+ In the corridor installed rack for books in the whole wall
+ At the request of the author of the letter in the hallway used glass blocks
-Alled places for storage
-Chun and living room no doors
Planning solution 3. "At the angle"
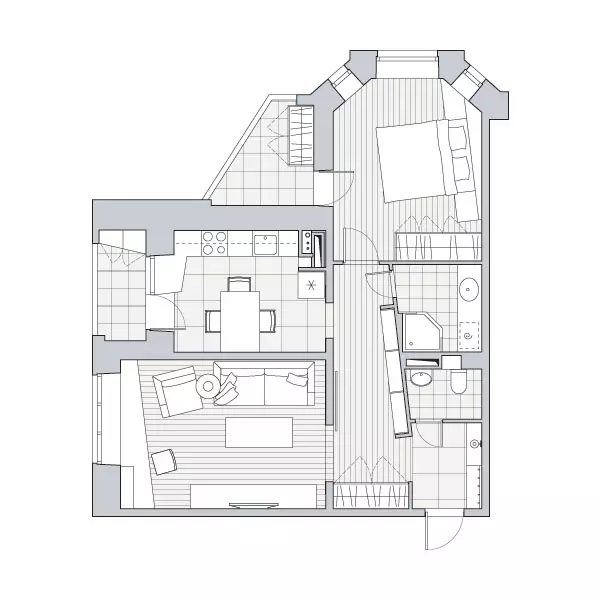
+ Entrance to the bathroom is arranged from the hallway, it allows you to put a long rack for books
+ sliding door in the kitchen and living room helps save the space of the corridor
- Nearby hallway
-Alled places for storage
- It is easy to provide lattices in a tabletop for air circulation
Letter 5 (two-bedroom apartment)
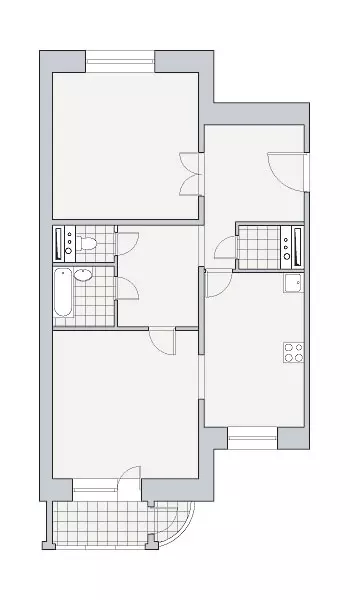
Milane (letter from site ivd.ru)
In all three proposed solutions, the kitchen is not located in a separate room, but combine with the hallway or living room. Despite the small area, in each version, not only the necessary rooms are planning, but also create an office, storage space, a smart, spacious hallway. Option1 takes into account all the wishes of the owners of the apartment, although not indisputable. The living room is connected to the kitchen-dining room. The parents' bedroom becomes an isolated room with a width, separated by the screen. Complete teenager tools podium: it provides an informal setting for receiving guests and allows you to create more seating places. Let us provide a retractable coffee table, a sleeping place and drawers for things.
Project concept:
Optimal functional zoning of premises. The design is built on a combination of straight and smooth lines, using a specific color scheme for each room and the use of various finishing materials.
|
|
|
Planning solution 1. "Private openness"
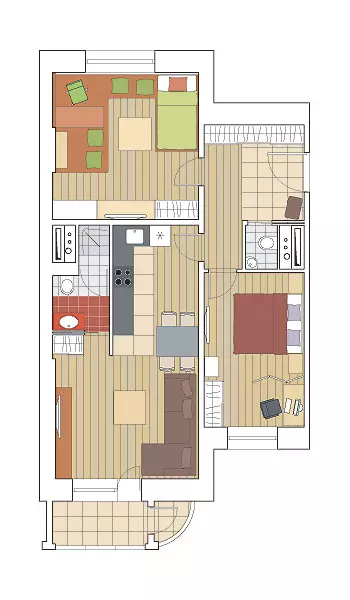
+ almost no corridors
+ Guest bathroom
+ In the bedroom of parents organized mini-office
+ multifunctional teenager room
+ fairly spacious parents
-Proof kitchen
- in the bathroom - from the living room, far from both bedrooms
-He instead of the bath (this decision will arrange not all)
Planning solution 2. "Studio principle"
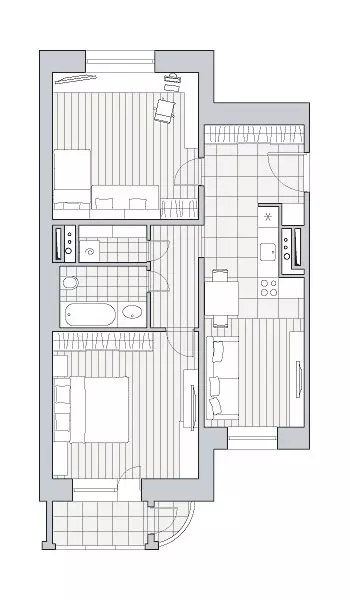
+ Both bedrooms and bathrooms are highlighted in a private zone with a common tambour
+ enough places for storage
+ device for posting with linen cabinets
+ Spacious teenager room, the center remains free
-Sened bathroom
- Cuisine to the hallway
-Niberal living and dining area
Planning solution 3. "By classic"
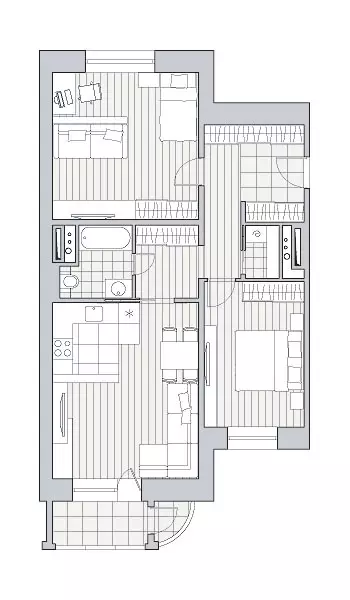
+ Creating a minor in the input zone
+ In the teenager's room, in addition to the bedroom and workstations highlighted a recreation area.
+ Comfortable storage systems
- Evidence of increasing the opening in the longitudinal bearing wall
-Kuhny takes part of the area of the bathroom, which will cause difficulties in coordination
- Spling is located above the kitchen of the neighbors from above
-Sened bathroom for three people
- Dining room is located on the aisle
Letter 6 (one-bedroom apartment)
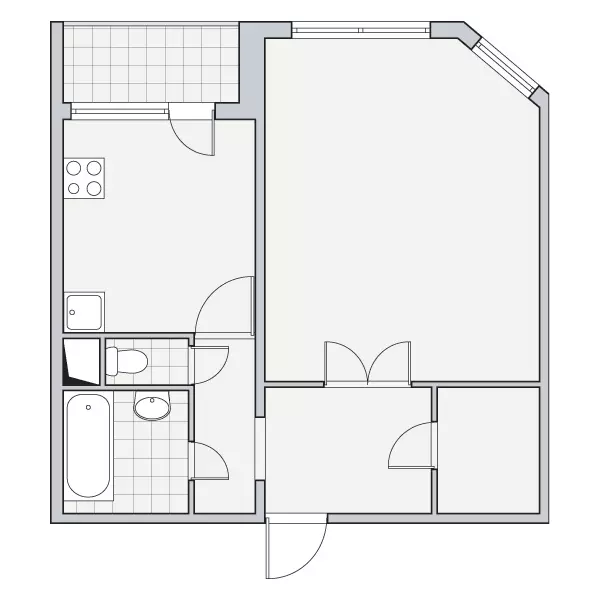
Nikolas (letter from IVD.ru)
The planning solution 1 turned out to be more preferable because it takes into account all the wishes of the author of the letter. In the second, the room is too close to the hallway, and the long table interferes with freely moving around the kitchen. Worth the kitchen is too close, and the room is divided into a bedroom and a living room. We apart the "function and simplicity", using the sliding partition, the room can be combined with the hallway, and when it is necessary to insulate it. There is no extra furniture, screaming colors, decorative details, paintings and posters. The main thing is to create a cozy and comfortable environment. The cabinet along the entire wall of the living room goes to the worktop, so that they look like a single compact composition, not a clutter room.
Project concept:
Preserving the planning and creating a European respectable interior due to the combination of materials.
|
|
|
|
Planning solution 1. "Function and simplicity"
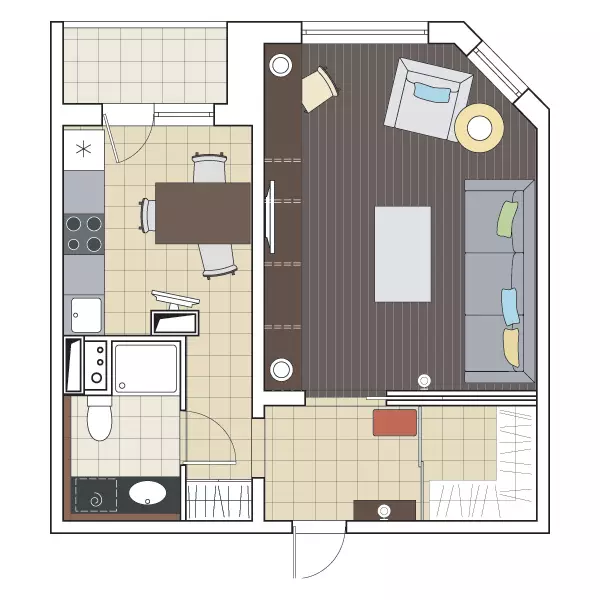
+ Compact location of plumbing in the bathroom retains free space
+ Large tabletop washbasin, under it washing machine
+ equipped spacious dressing room
+ A long stand is provided along the walls of the living room.
+ minimum furniture
+ large table in the kitchen
+ Do not affect carrier partitions
- Male distance between the toilet and washing machine
Planning solution 2. Compromise
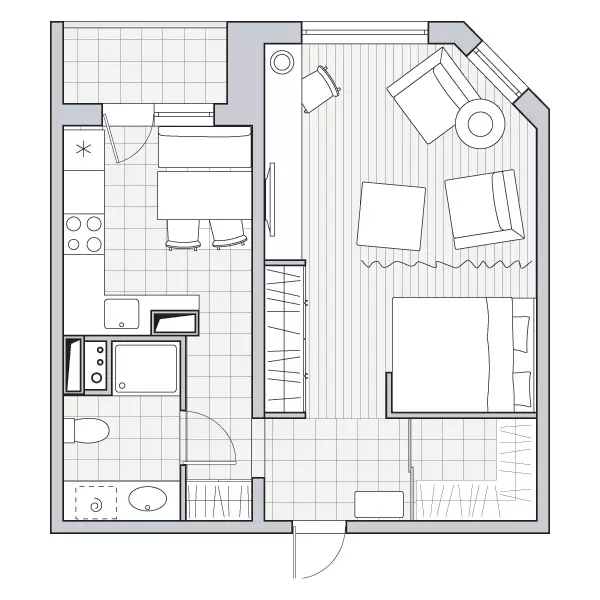
+ enough places for storage
+ Many lockers in the kitchen
+ Do not affect carrier partitions
- For increasing the kitchen front Passing into the room becomes narrow, and the kitchen space is visually declining
-Tube and desktop are combined into a holistic composition, so they will have to be made to order
- Single-living room is not separated by a door from the hallway
Planning solution 3. "Without borders"
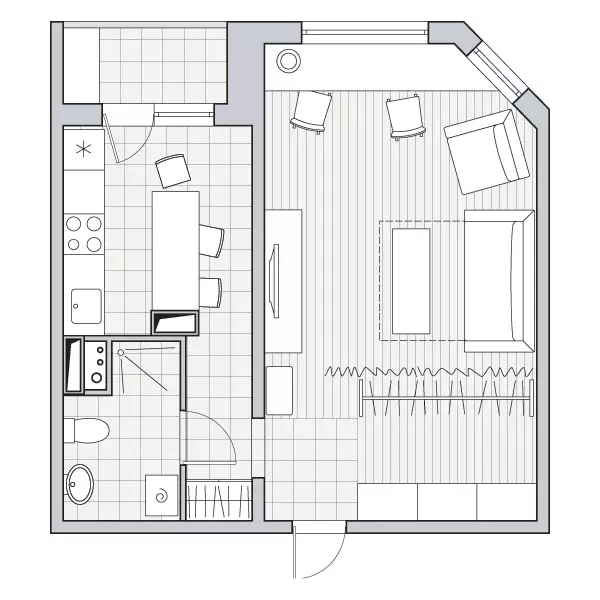
+ Thanks to the dismantling partition, the hallway is lit by daylight, and the room has become more
+ Do not affect carrier partitions
+ Long tabletop functional
- Living between the dining table and the kitchen edge less than 90cm, so in the kitchen is closely and inconvenient to cook
The editors warns that in accordance with the Housing Code of the Russian Federation, the coordination of the conducted reorganization and redevelopment is required.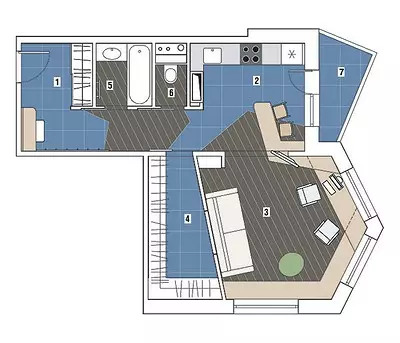
Designer: Zoya Babushkin
Designer: Nikolai Pozpikov
Architect designer: Olesya Shlumytina
Designer: Alexey Pantyukhov
Architect: Sergey Winds
Watch overpower

