One bedroom apartment, 91.1 m2. The owner of the housing, a successful businessman, dreamed of an apartment with a "light character" and correctly calculated ergonomics
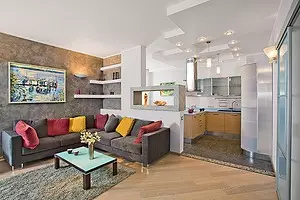
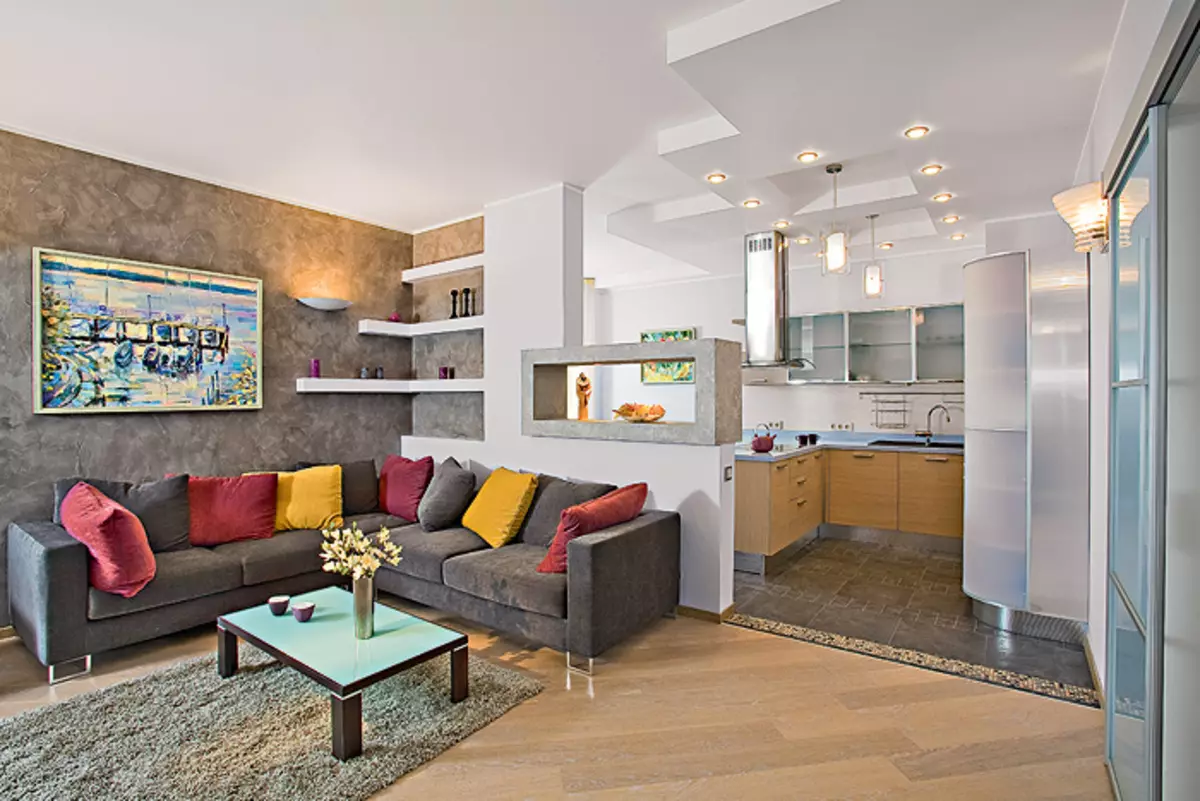
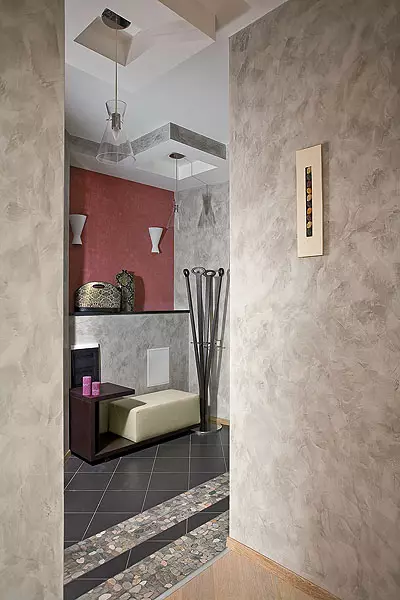
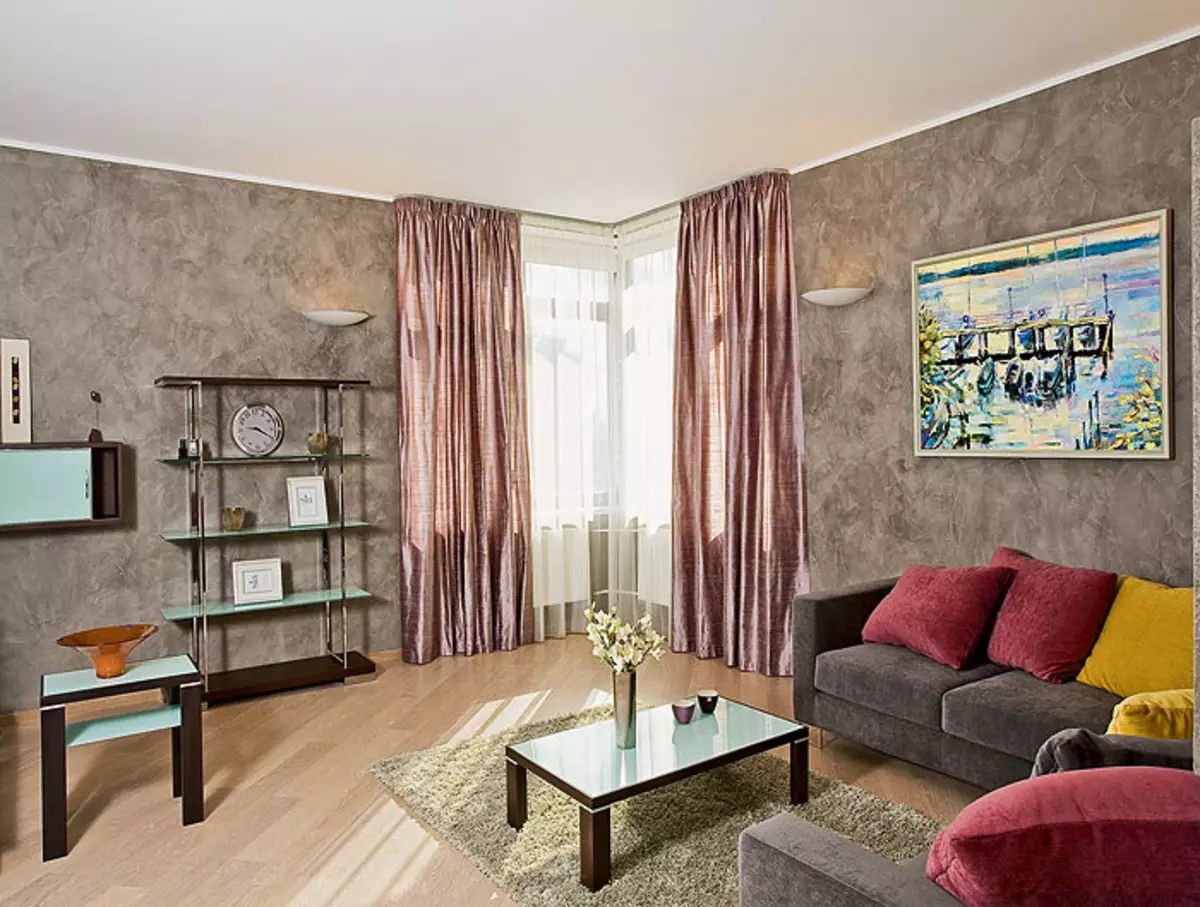
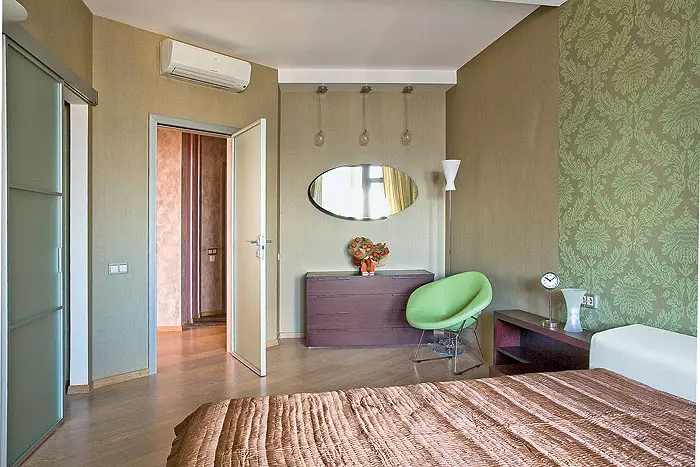
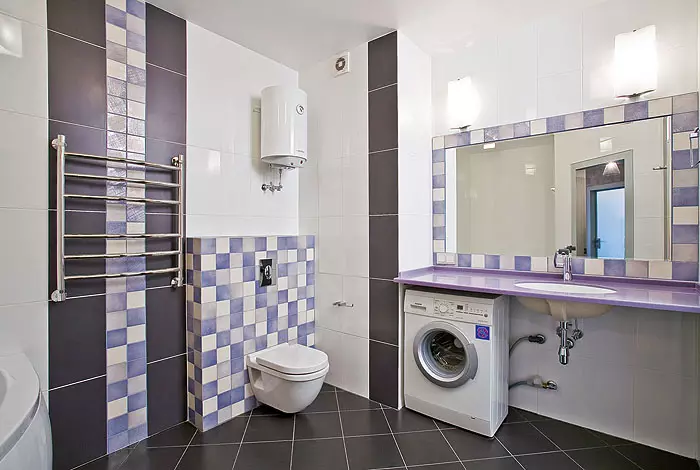
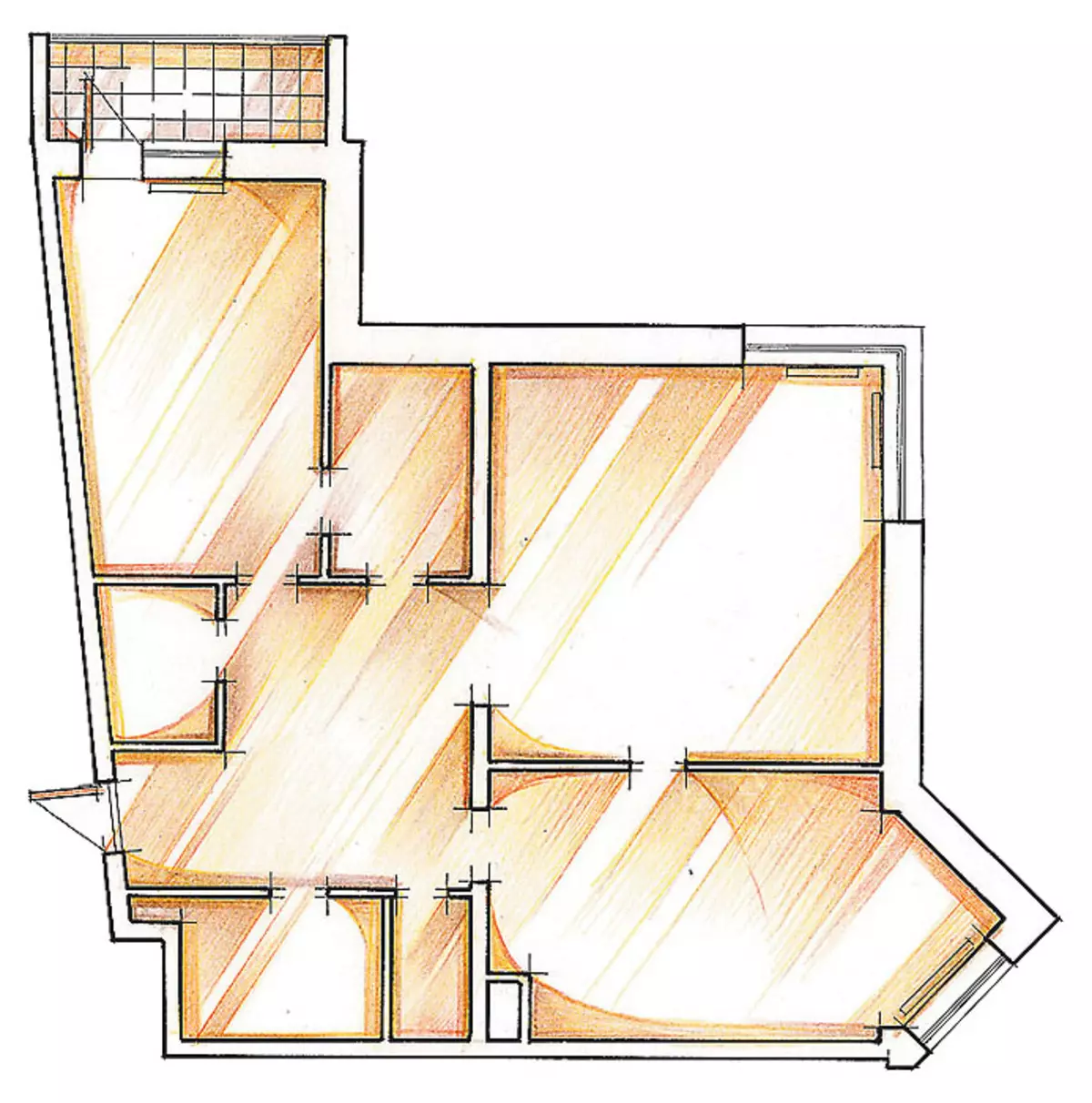
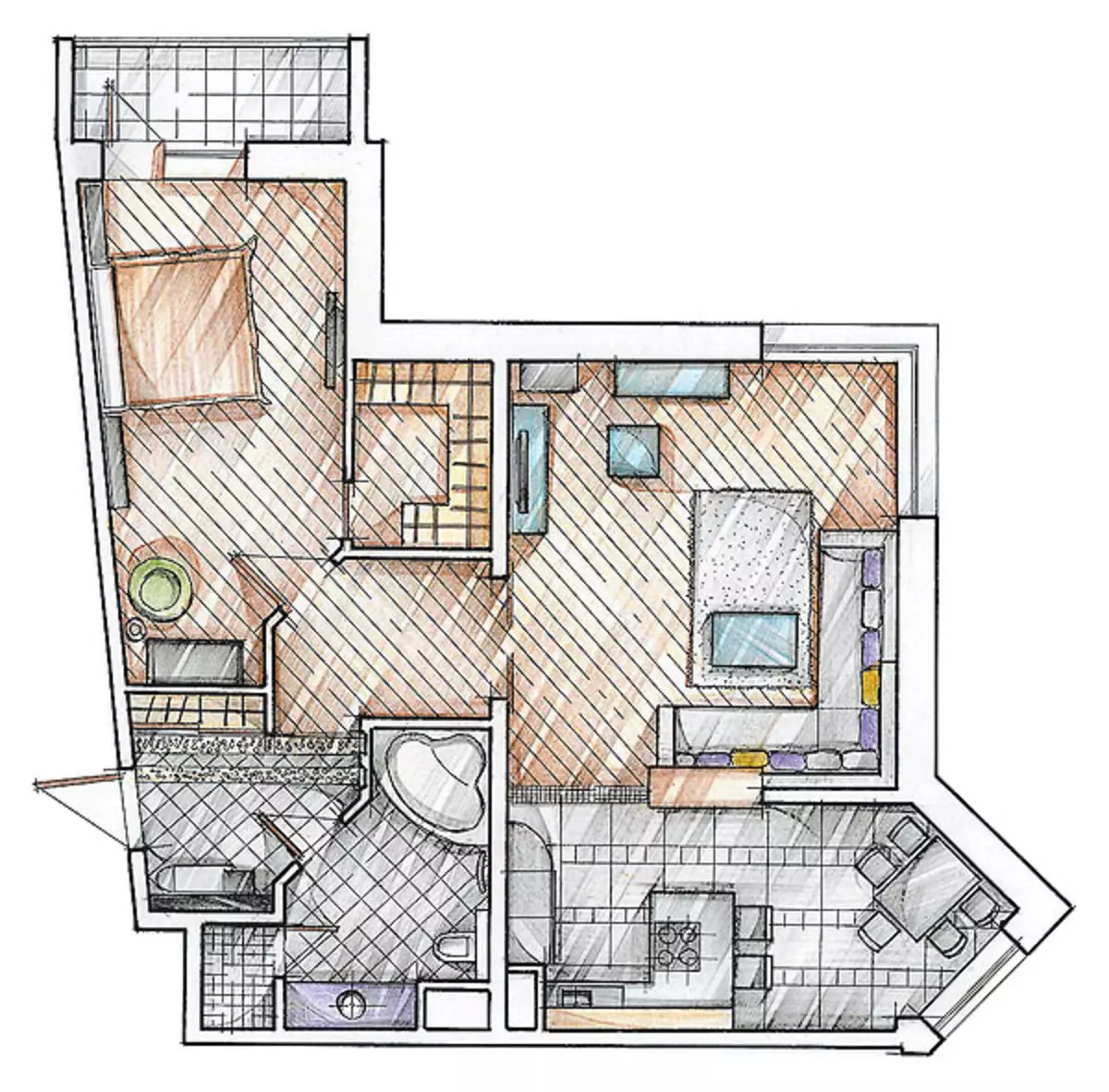
Any inhabitant of a metropolis living in a tense labor rhythm needs a calm, aesthetically attractive personal space. Simple lines, alive, slightly softened colors, unobtrusive parts, lightweight stylistic mix and properly calculated ergonomics of this interior help switch from everyday worries for a peaceful rest.
The owner of the housing, a successful businessman, dreamed of an apartment with a "easy character": he wanted to be attended all the functional zones necessary for a comfortable life and was spacious, and modern aesthetics in the spirit of urban contemporaries would gladly be glad, but did not shock than Yes, unexpected. To contact the architect Natalia Fedotova, he was advised by the familiar. The work on the project was easy, in an atmosphere of complete mutual understanding. Forward the queue, redevelopment was performed: retaining the general structure of the space proposed by the developer, the author of the project introduced some adjustments to it. Diagonal perspectives appeared, and the premises became more convenient. Significant changes were primarily bathroom. Now the toilet is installed in it and there is a shower compartment, an entrance zone and two wardrobe. The architect combined both bathrooms (1.8 and 4.8m2) and increased the bathroom metro station at the expense of an unreasonably spacious hallway (14.1m2). In the present, the ratio of space looks rational: the hallway is 10.2m2, the bathroom is 7.8m2. The latter gained polygonal outlines, since the owner wanted to establish a bulk angular hydromassage font, and for this, in the room there was a niche pocket from the puzzle blocks, and the entrance was located at an angle.
Architectural scenery
The decorative design between the living room and the kitchen is visually divided into three elements: a deaf wall-partition, adjacent to it "stage" (height - 1.4 m, width - 1.3 m) and a rectangular "frame", as if embedded side part in the partition. The latter, like the lower part of the "steps", is made of oxide blocks, the upper part (as well as the geometric decor on the kitchen ceiling) is made of drywall. One part of the design is covered with decorative plaster resembling travertine texture, the other (including shelves) is white paint. The decoration on the kitchen ceiling is perceived as an organic continuation of the partition.
The complex form of the hallway is aesthetically justified: due to this, the movements have changed and the game of reflections has appeared (a wardrobe with mirror doors and a huge mirror next to the entrance to the living room). The one who entered the apartment can, following a diagonal trajectory, enjoy a magnificent view in the corner window of the living room. In accordance with the initial project, the hallway "decorated" numerous doors. Asset, none of the three new swing doors falls into sight simultaneously on the other. In the input zone is enough free space; The walls are separated by the "venetian" smoky-coffee-colored with contrasting inserts, which visually expands its boundaries. Outdoor coatings in both parts of the hallway are different, and each of these two sites is visually united with neighboring rooms. So, in front of the entrance door, the floor is lined with the same tile that is used in the bathroom. Avian "Tambour" in front of the residential apartments parquet oak flooring is laid in the same diagonal direction as in the rooms to emphasize the movement towards the front area.
The main impression of the living room is ease. The solar rays from the corner window pass through the matte glass sliding doors, lighting the "Tambour". Opposite the entrance is a low angular sofa and a coffee table, in the opposite corner of the low stand, a pair of mounted lockers and a shelf with glass shelves on a metal frame.
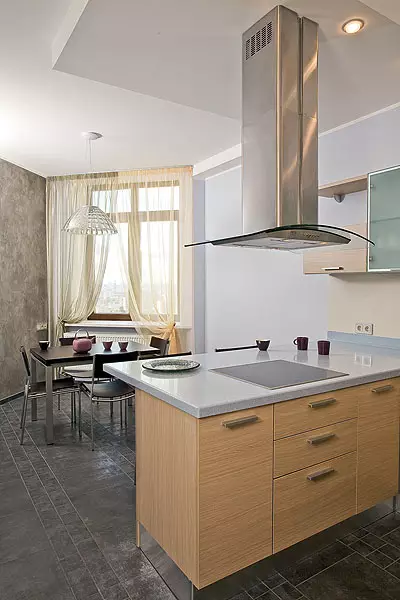
Reflection game
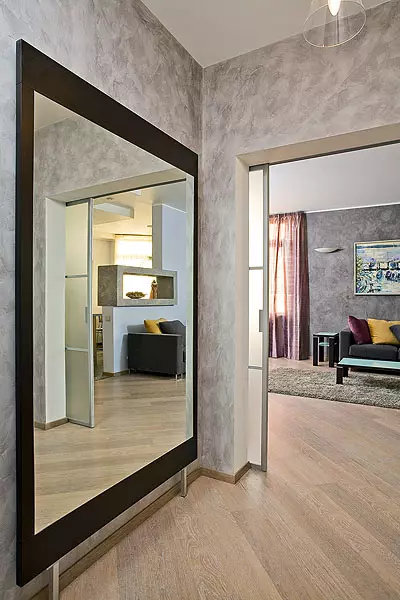
Unlike the studio, where the accuracy and seittences of the straight angle are dominated, the configuration of the bedroom is non-harmonic. However, the irregular form of the room (elongated trapezium with a broken angle) did not mask. The room is used rational: in a small niche, the entrance is set to the dresser forms a beautiful composition with a horizontal oval mirror and three low-suspended ceiling. On the other side of the entrance door, behind the sliding partition from the matte glass, there is a dressing room. On the contrary, next to the window, is a low bed, covered with skin.
The bathroom is decorated in cold colors. White and blue- colors of purity and freshly adjust here with dark brown. Each of the five faces of this room corresponds to a specific functional zone: the door is located on the side of the bevelled corner, on the right there is a shower compartment, opposite the inlet - washbasin, next to the protrusion of the water supply - toilet, in the niche to the left of the door.
So, inventive, but unobtrusive change of decorations and colors, architecturally verified design gave this apartment alive and easy character.
Tell the author of the project
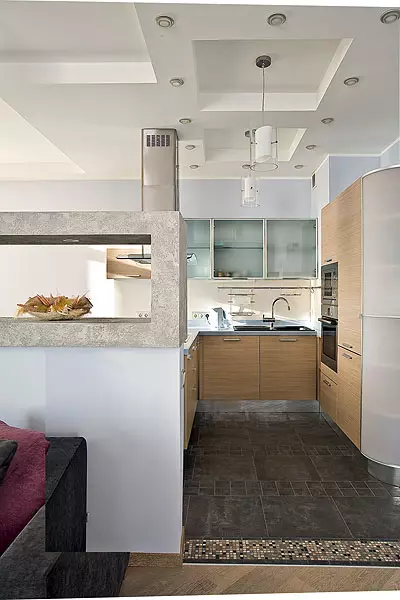
I like strict modern design. Several brutal bulk parts of the square and rectangular shape are repeatedly originated in the hallway and "studios". This introduced a structural ordering and stability to the interior, helped to make the practical purpose of some elements less noticeable. For example, the appearance of decoration made of drywall on the kitchen ceiling is actually due to the technical necessity: the lamps are built into it, the duct of the hood is built, as well as a metal structure, with which the massive extract is a mass of about 30kg attached to the ceiling.
Architect Designer Natalia Fedotova
The editors thanks TK "Stockmann" for the accessories provided for shooting.
The editors warns that in accordance with the Housing Code of the Russian Federation, the coordination of the conducted reorganization and redevelopment is required.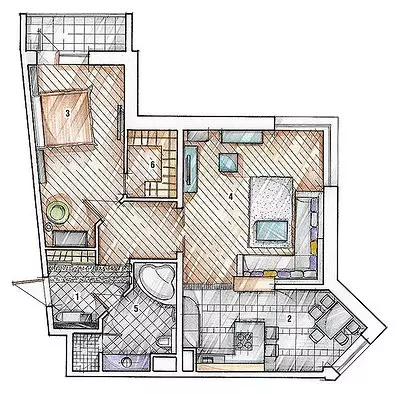
Architect Designer: Natalia Fedotova
Watch overpower
