Design projects of a two-bedroom apartment with an area of 58.4 m2 and a three-room apartment with an area of 83.7 m2 in the house of the series and-79-99
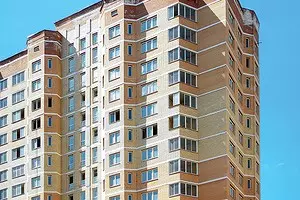
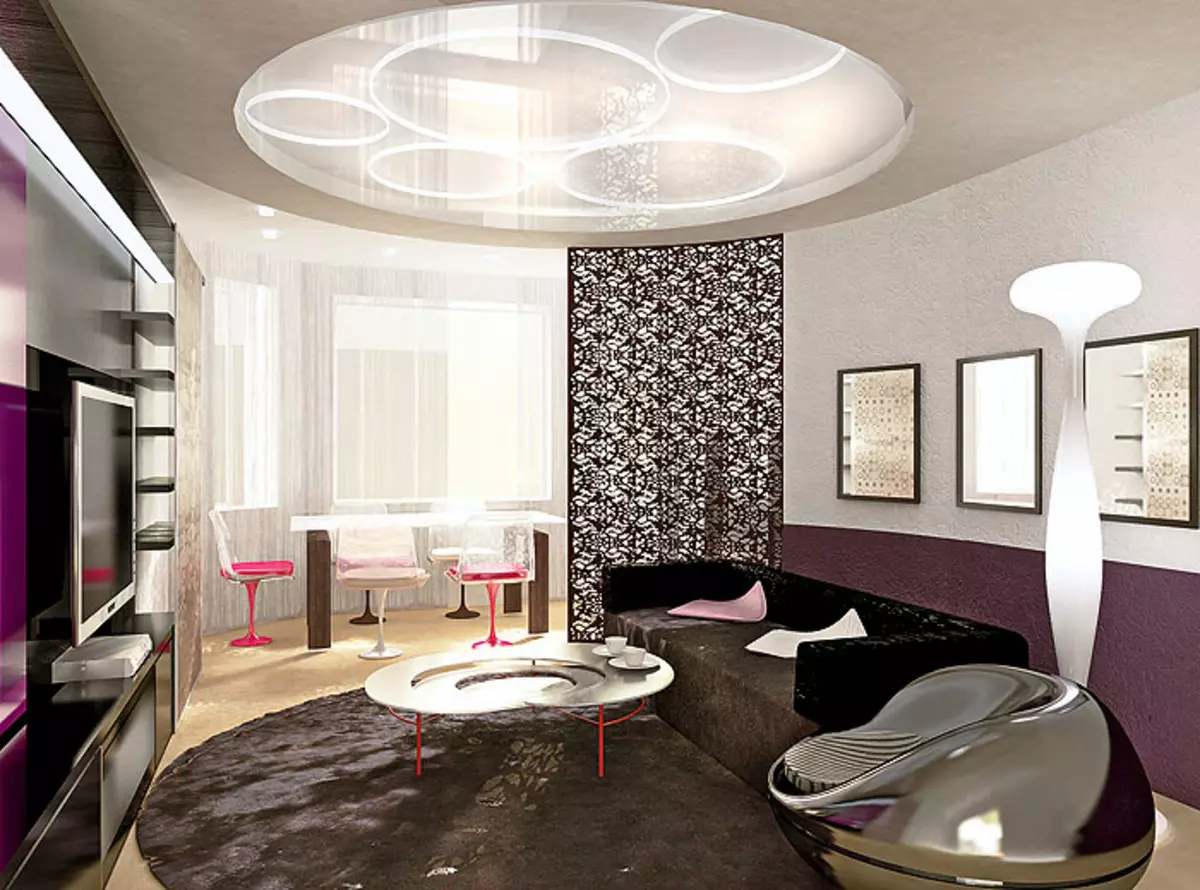
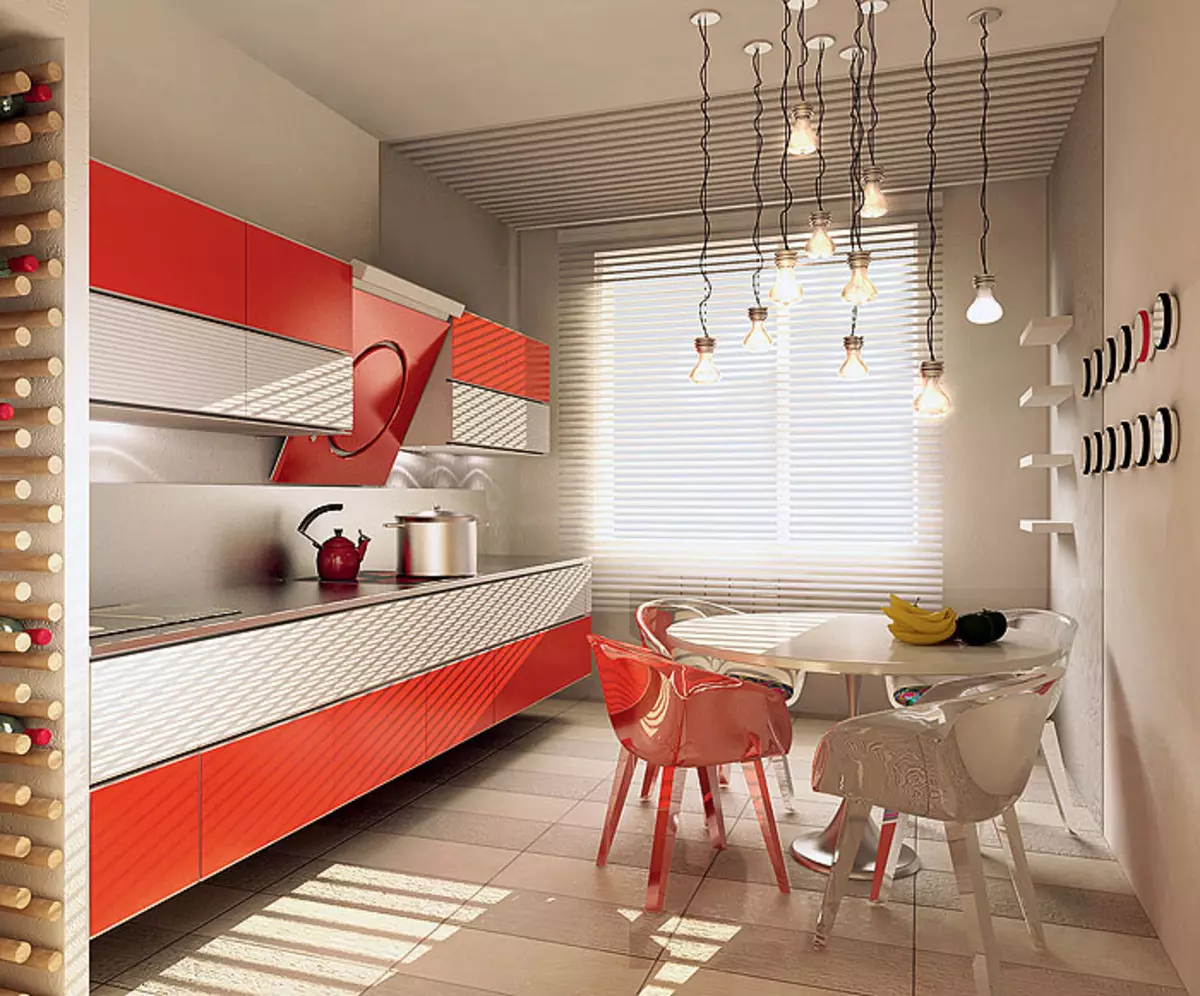
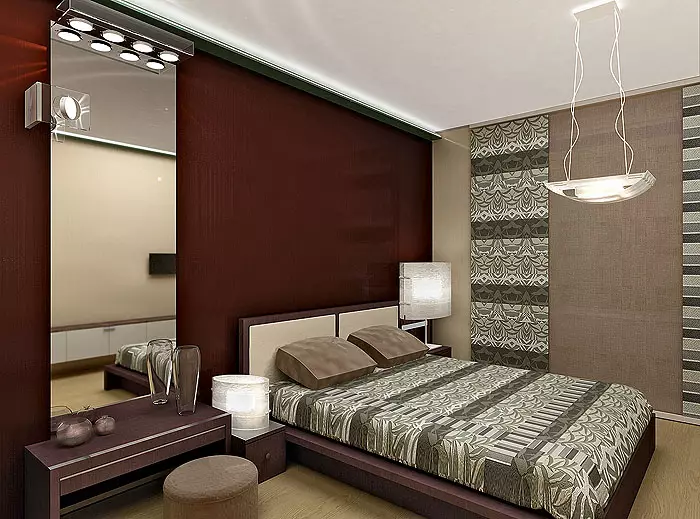
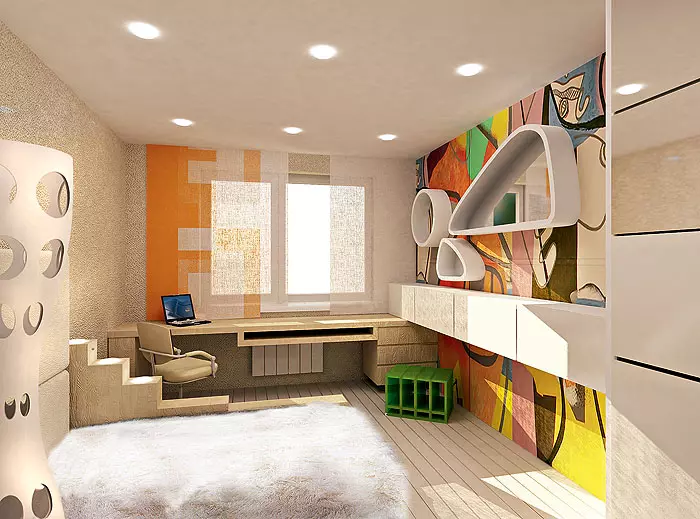
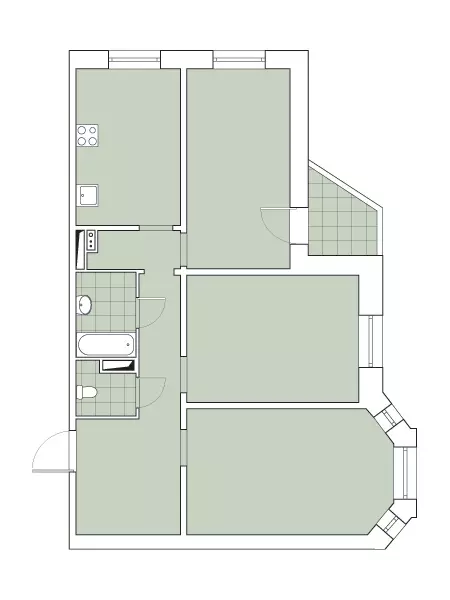
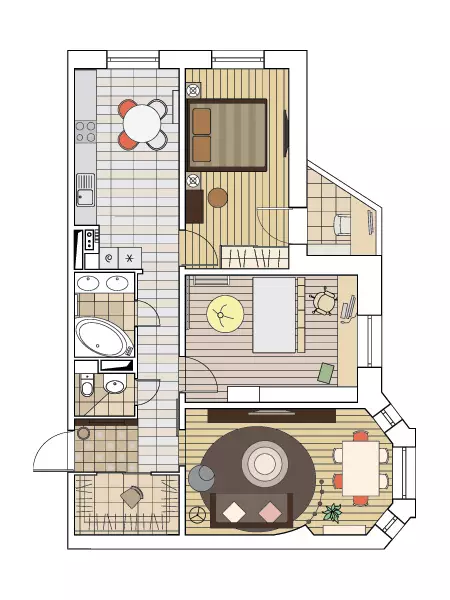
Dear readers! In this issue, we first consider the house of the series and-79-99. This is a 17-storey building having a brick-skeleton design: the inner walls and partitions are made of reinforced concrete panels. All the walls in the apartment (except the walls of the bathroom) are carrier, which does not allow making cardinal redevelopments. However, apartments in the houses of this series are distinguished originally comfortable planning, spacious hall, kitchen and bathroom.
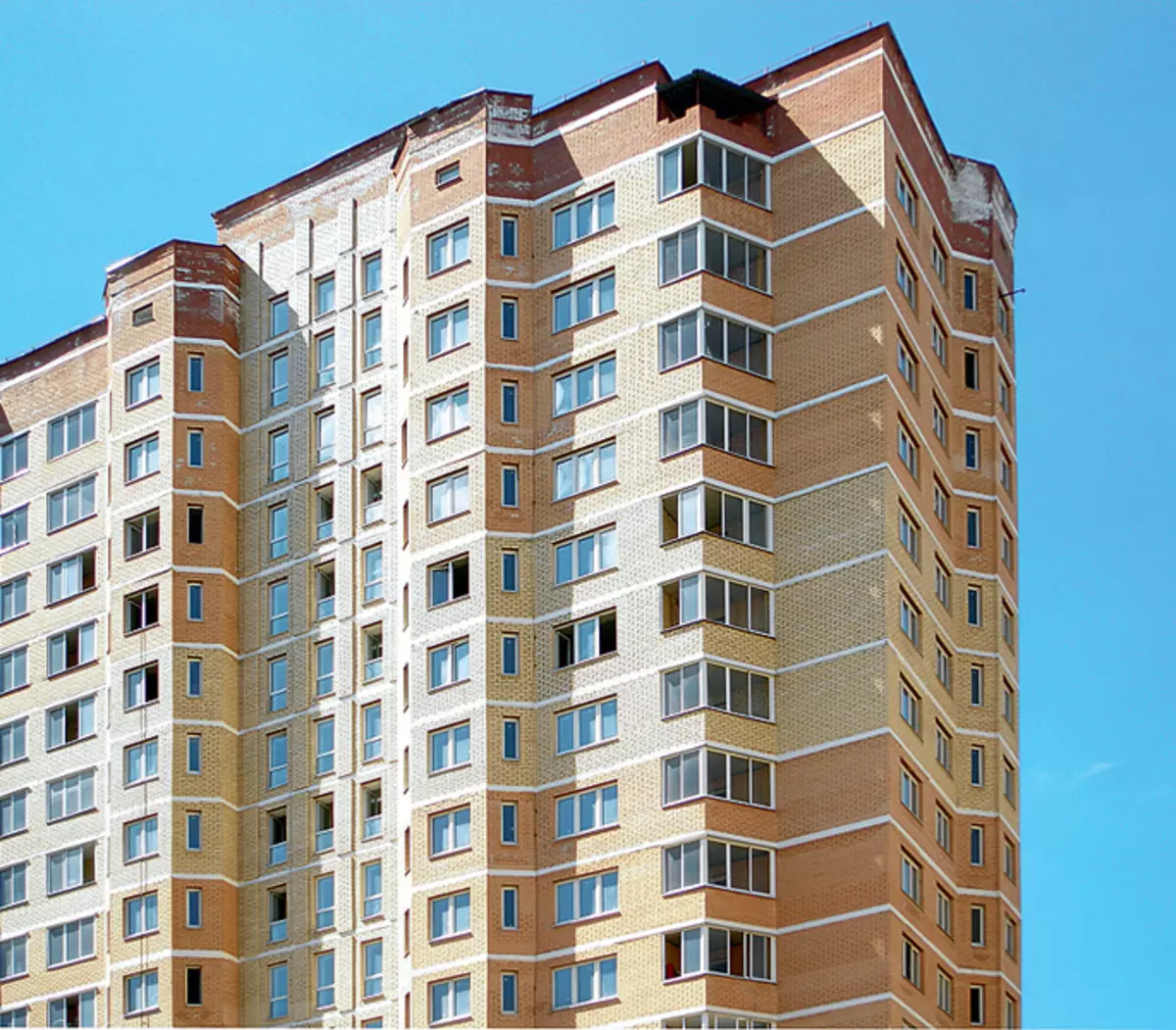
On all tastes
The project is designed for a married couple of revered age. The author of the project offers a cozy, close to nature, in which there is not so much a modern design. Single color solution, textures of materials, individual elements of the interior, it creates a feeling of staying in a country house, although it is not easy to do to such a modest square. In a double apartment, most wall-carriers. They are not affected, and in order to combine the space, resort to other techniques, for example, apply the finish with similar materials. Thus, the floors in the kitchen and the living room are faced with the same ceramic tile with rust effect (which fully meets the stylistics of country housing), so that these rooms are visually connected with each other.
Project concept:
Creation in the urban apartment atmosphere of the country house- "manor". This is facilitated by both planning and designer solutions.
Quickly prepare mostly for two, so it is not used as a dining room and do not put a dining table here. You can bother coffee and slightly snack you can have a bar tabletop united with a kitchen "island". The walls in the kitchen are covered with light paint, and the surface of the wall free of furniture is separated by decorative bricks, it serves as an excellent background for various accessories. To support the texture of this wall, the kitchen "apron" is also made from the simulating brick tile, which is closed with glass for ease of operation. Milk-white color of furniture, doors and plinths corresponds to the spirit of the classics. Now, some items are bar chairs, burned in dark saturated colors. Sparkling parts and household appliances made from polished stainless steel fill the room with highlights of light and make the interior more dynamic. On a warmed loggia, adjacent to the kitchen, cabinets and racks for storage of things are provided, and the balcony is equipped with a workplace.
The living room may partially use the same materials as in the kitchen - floor tiles, artificial brick in the finish of one of the walls. The rest of the walls of the room paint the paint chocolate color, which makes the light furniture well. The wall above the sofa is decorated with round mirrors in different frames.
The main decorative and composite element of the living room - biocamine. It is fully consistent with the concept of an apartment house. "Columns" (cabinets decorated with binding mirrors) flank fireplace, emphasizing its significance. On the entire perimeter, the ceiling passes a stucco eaves, a parade imparting this room. Uokna is a table that, if necessary, can, decomposition, increase to the size of a large dining.
The bedroom architect designs mainly as a monastery. There is a table for needlework. Light tones and textiles with romantic and always current floral motifs are used. When the room is cleaned, the original design intake of finishing material from the floor on the wall: the floor is lined with a massive board, and one of the walls-panels to the tone. The apartment is not a wardrobe, so in the bedroom installed the built-in wardrobe with doors of white matte glass in combination with mirrored canvases. In addition, the mirrors are framed and headboard, which gives the space depth and volume.
When placing a bathroom and toilet use unconventional materials. Walls to a height of 1m from the floor are separated by wooden panels of the color of the maple, treated with a special moisture protection composition. From the upper edge of the panels to the ceiling, it is performed by moisture-resistant decorative paint artistic painting, imitating silk wallpapers with vertical stripes. Such a bathroom finishing and sconce on both sides of the mirror is associated with the past, with retro style and successfully relates to the idea of an apartment that resembles a country house. The integrity of the image is supported by a sink with a retro and chess-chess tiles on the floor. The toilet molding applied a similar method of finishing, only instead of using the wall panels at the bottom painted.
Strengths of the project:
Minimum intervention in the initial layout
Building an integrated cabinet in the hallway
Preservation of the height of the Ceilkov
Equipment of the workplace on the balcony
Niche Organization for Visual Expansion of the Long Corridor
Weaknesses of the project:
No dining table
few places for storage of things
not provided washing machine
| Project part | 91800rub. |
| Author's supervision | 10 thousand rubles. |
| Construction and finishing work | 589 thousand rubles. |
| Construction Materials | 210800rub. |
| Type of construction | Material | number | Cost, rub. |
|---|---|---|---|
| Floors | |||
| Kitchen, living room | Ceramic Tile Kerama Marazzi | 25.7m2 | 25,000 |
| Bathroom, toilet | Ceramic Tile Ceramica Bardelli | 6,6M2 | 17 200. |
| Rest | Veneto Parquet Parquet Board | 26m2 | 85 400. |
| WALLS | |||
| Bathroom, toilet | Wooden panels (to order) | 15.8m2 | 21,300 |
| Art paint Oikos. | 21,2m2 | 34 800. | |
| Living room, kitchen | Decorative Brick Muhr. | 15,2m2 | 13 900. |
| Texture plaster Baucolor | 3.4 m2 | 10 800. | |
| Bedroom | Textile wallpaper Sangiorgio. | 2 rolls | 8400. |
| Mirrors (Russia) | 3.7 m2 | 9500. | |
| Wall panels from MDF (Russia) | 8.9M2 | 27 300. | |
| Rest | Paint V / D Dulux | 35l. | 15 800. |
| Ceilings | |||
| Bathrooms, Kitchen, Corridor | Stretch ceiling extenzo. | 27.9M2. | 30,000 |
| Rest | Paint V / D Dulux | 13l | 6300. |
| Doors (equipped with accessories) | |||
| The whole object | Steel "Legrant", swing- Italon | 6 pcs. | 139 900. |
| Plumbing | |||
| Bathroom, toilet | Banos bath, Unitaz Jacob Delafon; Dolce Vita Sink, Mosaik Minislim Sink | 4 things. | 58 400. |
| NUOVA BRENTA Faucets (GROHE) | 2 pcs. | 32 600. | |
| Heated towel rails (water) Margaroli | 2 pcs. | 44 300. | |
| Wiring equipment | |||
| The whole object | Sockets, Switches- Legrand | 26 pcs. | 22 100. |
| LIGHTING | |||
| The whole object | Lamps (Italy, China) | 21 pcs. | 92 300. |
| Furniture and interior details (including custom) | |||
| Hall, bedroom | Access Cabinets (Russia) | - | 71 000 |
| Mirror in the frame; Puf (Russia) | 2 pcs. | 18 100. | |
| Kitchen | Kitchen "Right kitchens" (without equipment) | 4.3 M. | 114 500. |
| Bar chairs Calligaris | 2 pcs. | 48 400. | |
| Living room | Sofa, Chair - Ceppi Style | 2 pcs. | 122 500. |
| Wardrobe Showcase Flai | 1 PC. | 46 200. | |
| Coffee table, chairs, dining table, TBCONCEPT | 4 things. | 84 870. | |
| Mirror cabinets (to order, Russia) | 2 pcs. | 74,000 | |
| Bedroom | Bedside stands, TB stand, chair (Russia); Table, shelves, locker (to order); bed Ciacci. | - | 145 500. |
| Loggia | Rack for books, cabinets (to order) | - | 42 300. |
| Total (excluding the cost of work and finishing materials) | 1 462 670. |
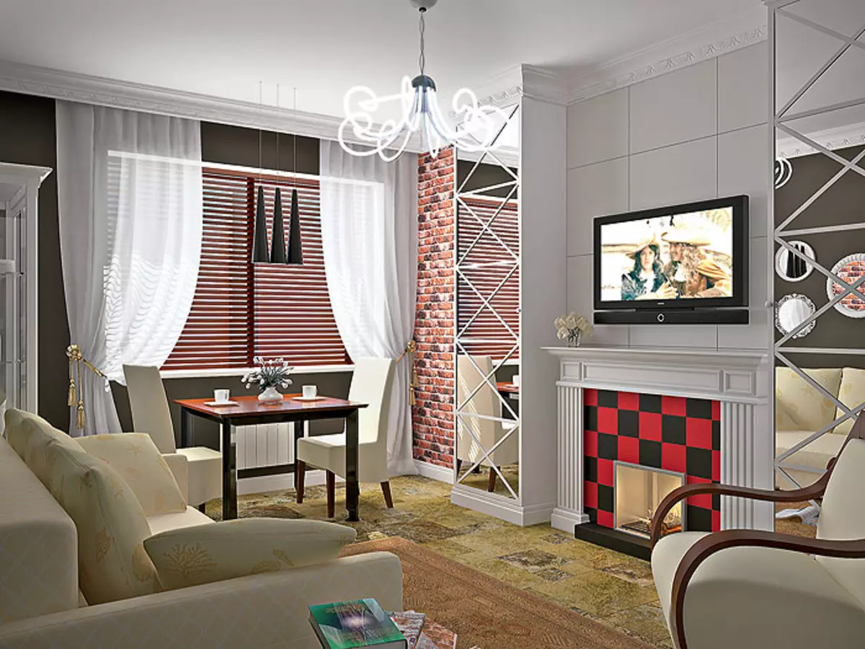
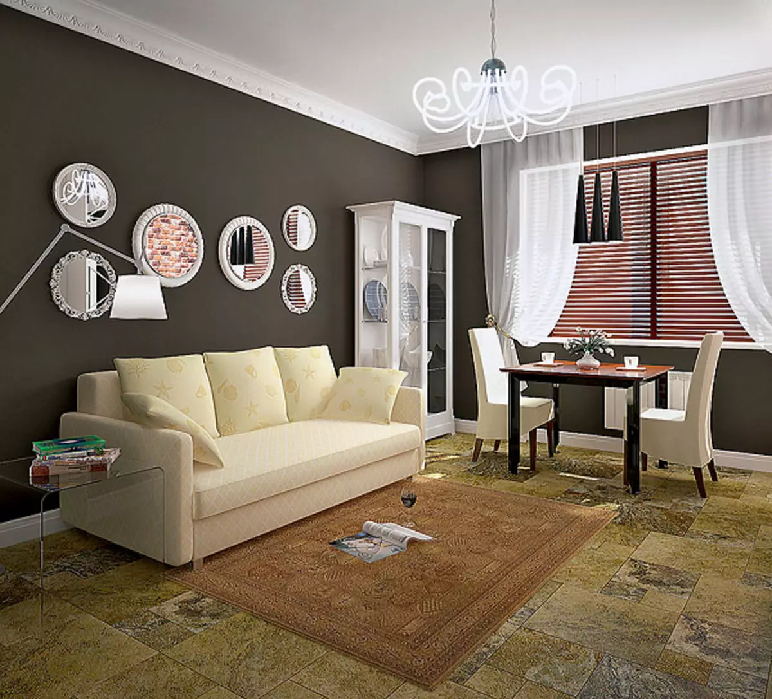
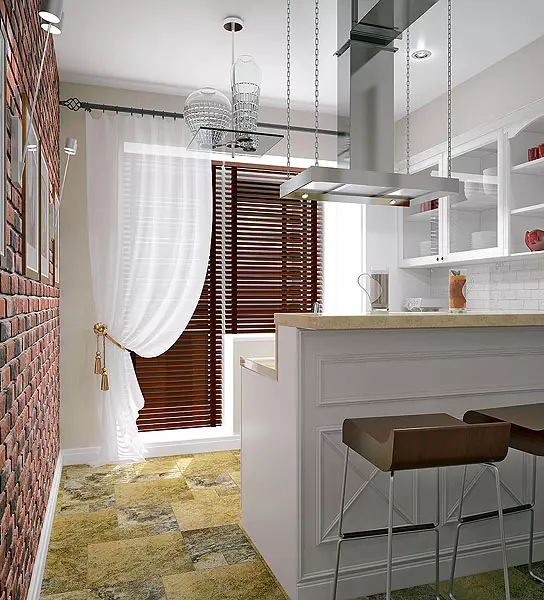
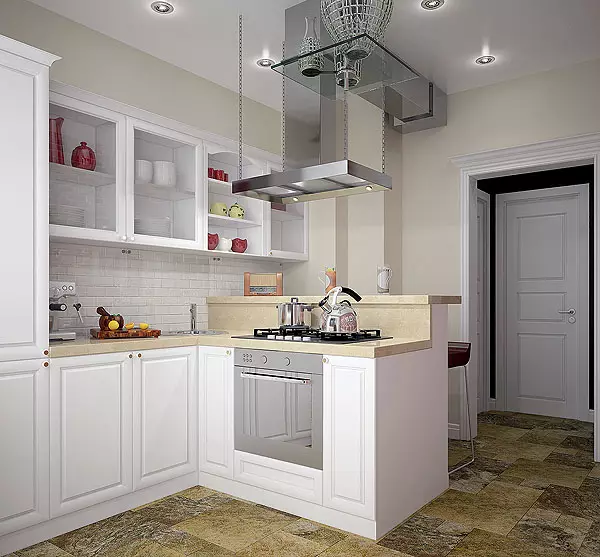
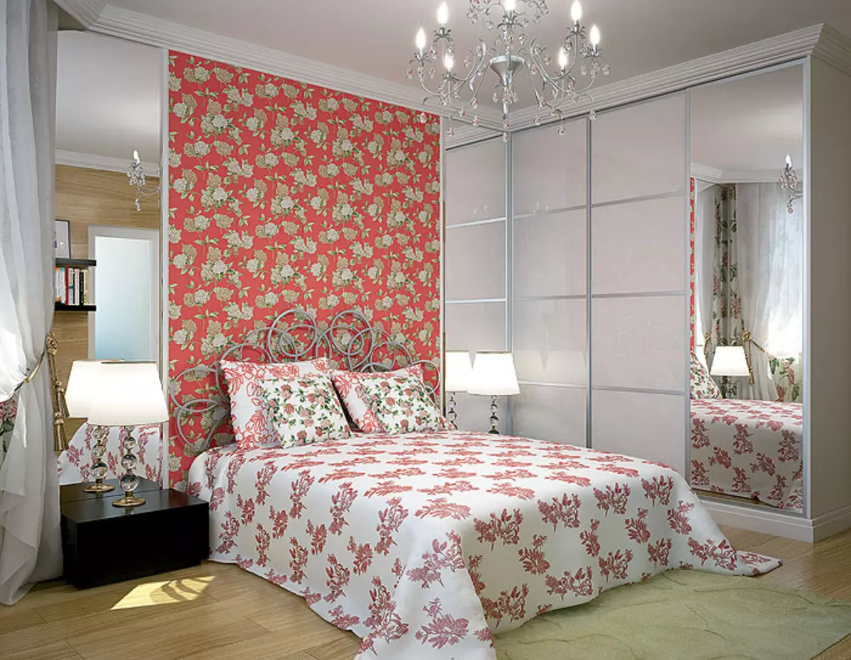
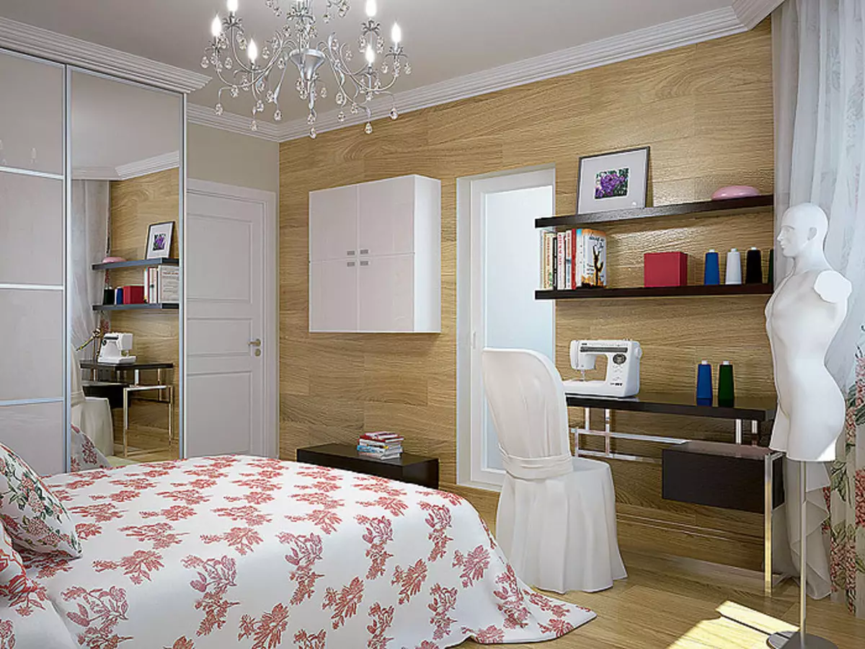
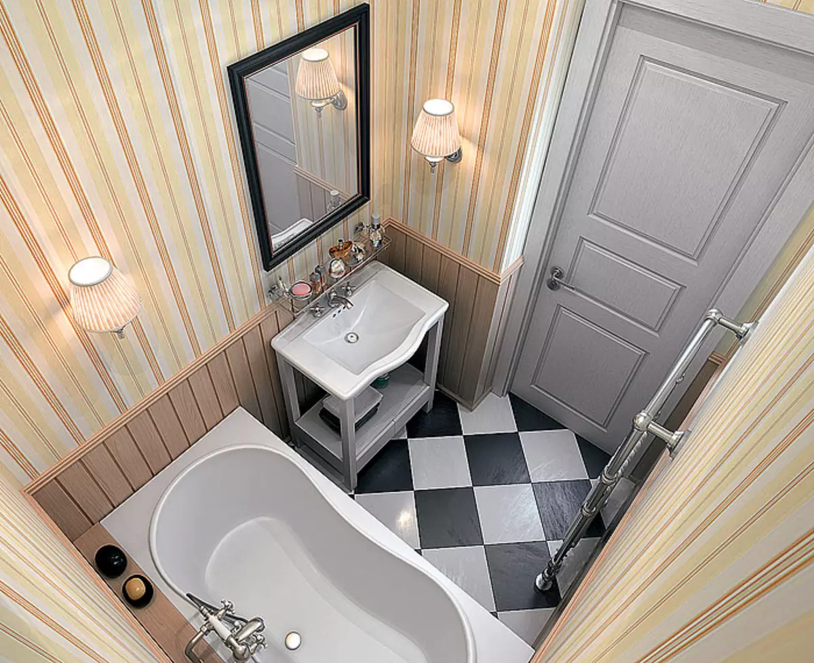
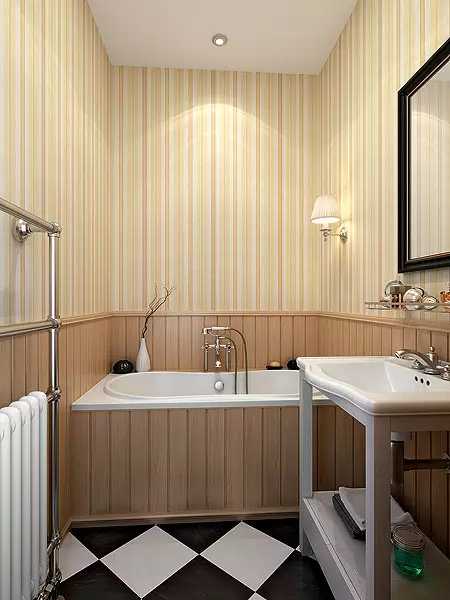
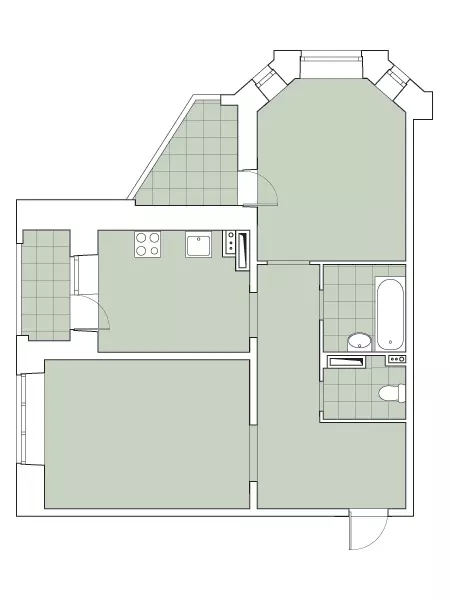
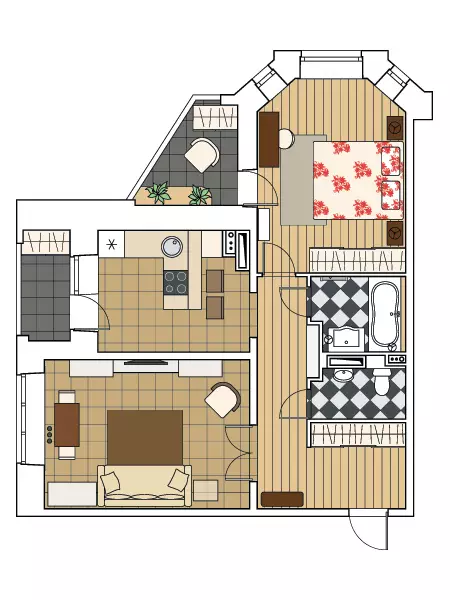
Birch Grove
The apartment project is designed for middle-aged spouses. The feature of the planning of homes of this series is that most walls in the apartment are carrying. The wall in the wall between the kitchen and the living room makes the opening 1m wide, such intervention requires coordination, as well as strengthening structures, which entails complex construction work. But it allows you to combine the kitchen and living room and organize a full-fledged public zone.
The doorway between the kitchen and the corridor lay. In this place, there is a sink in this place, the lockers hang, and above them, at an altitude of 2.10m from the floor, a window is arranged, which will ensure the natural insolation of the corridor. The ultimate solution is also aesthetic aspect: the sun's rays passing through this window will create interesting reflexes on the ceiling of the corridor. In task, the bottomroom unit is dismantled and for accessing the loggia (it is insulated) sliding glass doors are installed. It helps visually and actually combine the kitchen and the loggia, make the kitchen lighter. Most cuisine is a complete dining room with a round dining table and a servant for dishes. The combination of various tabletops (massive wooden-slab and made of stainless steel - washing), wall cabinets of different heights and colors forms an expressive composition, something that resembles a focus in the chalet and at the same time corresponding to all the requirements of urban comfort.
Project concept:
Creation of free open space, not overloaded with furniture and accessories, with an emphasis on environmental friendliness. The interior form objects and details of furniture made of light wood, such as birch. Colorist gamma is based on a combination of white and natural tones: the flower of the earth, sand, mint, gray-brown and gray-green.
Uokna living room put an angular sofa, which allows you to visually adjust the elongated shape of the room, bringing it closer to square. Sittty, sitting on the sofa, you can read in daylight. To the left of the entrance to the living room are arranged working corner with a computer.
The corridor is narrowed to 1.2m and at its expense increase the area of the bathroom and toilet. In addition, the corridor becomes shorter than 60cm, since the entrance to the bedroom is transferred.
Use the on the left of the entrance door is installed a spacious cabinet for outerwear. Store other things are assumed in the dressing room, which is equipped in the bedroom and divided into two half - for each of the spouses. For the dressing room, part of the room behind the headboard standing in the center of the room. This work spend at least the funds - build an angular partition from GCC, and drapery play the role of doors. Such a dressing room is convenient, since the owners will be able to move freely around the bed. The same furniture composition emphasizes the non-standard form of the room. A decorative accent in the bedroom becomes the photoconduct on the entire wall with the image of a birch grove. Admiring the pictures of nature, tired of the industrial landscape of citizens resting. The balcony in the bedroom is insulating and equipped with a working place, mini-office or workshop.
For the design of the bathroom, two colors are chosen: brown (decorative water-repellent paint, covering the walls above 1m from the floor level) and white (tile on the floor and in the bottom of the walls, plumbing, sweaters of the washbasin and ceiling). The snow-white floor creates a feeling of weightlessness and freshness. Above him hangs a wide and fat countertop console. Due to the white surface and the film under the light birch, which is finished a long lateral part, it does not look heavy. At the worktop set minimalist shell with high sides. It looks stylish and harmonious, but people of a small increase may be inconvenient to use it.
Strengths of the project:
Increase in the area of the toilet and bathroom at the expense of the corridor
Selection of dining area
Visual living room and kitchen union
Preservation of the height of the ceiling
Weaknesses of the project:
The complexity of the coordination of the opening in the bearing wall and dismantling the windows block
The need to transfer the radiator in the kitchen
Extra waterproofing part of the bathroom and toilet
The living room becomes a passage room
few places for storage of things
| Project part | 96800rub. |
| Author's supervision | 42 thousand rubles. |
| Construction and finishing work | 590ts. Rubles. |
| Construction Materials | 206500rub. |
| Type of construction | Material | number | Cost, rub. |
|---|---|---|---|
| Floors | |||
| Bathrooms, kitchen | Ceramic tile Ragno. | 8,3m2. | 22 800. |
| Rest | Magestic parquet board | 37,6m2 | 103 900. |
| Porcelain stoneware SANT AGOSTINO. | 13.5m2 | 32 400. | |
| WALLS | |||
| "Apron" kitchen | Marble mosaic Zaijian. | 3.4 m2 | 13 500. |
| Sanusel | Pamesa ceramic tile | 5m2. | 14 600. |
| Rest | Wallpapers for painting Mermet | 10 rolls | 5700. |
| Paint V / D Dulux | 37l | 12 900. | |
| Ceilings | |||
| The whole object | Paint V / D Dulux | 30l | 20 000 |
| Doors (equipped with accessories) | |||
| Parishion | Steel door Gardesa. | 1 PC. | 46 700. |
| The whole object | Swing doors Mestre | 3 pcs. | 59 700. |
| Plumbing | |||
| Bathroom, Toilet, Kitchen | Washing Blanco, Duravit sink, Hatria shower, Vegas door, Niagara shower panel | 5 pieces. | 57 900. |
| IFO Toilet, Roca Angle Sink, Daniel Mixers, Heated Towers | 7 pcs. | 54 400. | |
| Wiring equipment | |||
| The whole object | Outlets, switches - Gira | 43 pcs. | 25 800. |
| LIGHTING | |||
| The whole object | Lamps (Italy, Belgium) | 22 pcs. | 122 200. |
| Furniture and interior details (including custom) | |||
| Parishion | BRW Hallway Furniture | - | 113 300. |
| Kitchen | Kitchen "Stage" | 3.5 pog. M. | 105,000 |
| Dining table (to order); Effezeta chairs; Cabinet for dishes andkea | 5 pieces. | 62 700. | |
| Living room | Sofa angular "Avangard" | 1 PC. | 28,000 |
| Coffee table, couch for TV- andkea | 2 pcs. | 18 890. | |
| Rack, Desk, Chair, BRW | - | 13 500. | |
| Bedroom | Bed (Germany) | 1 PC. | 54,000 |
| Wardrobe | Accessories andkea. | - | 24 800. |
| Loggia, Balcony | Countertop, rack, wardrobe (to order), armchair (Germany) | 3 pcs. | 42 100. |
| Bathroom, toilet | Cabinet (to order) | 1 PC. | 8400. |
| Total (excluding the cost of work and finishing materials) | 1,063 190. |
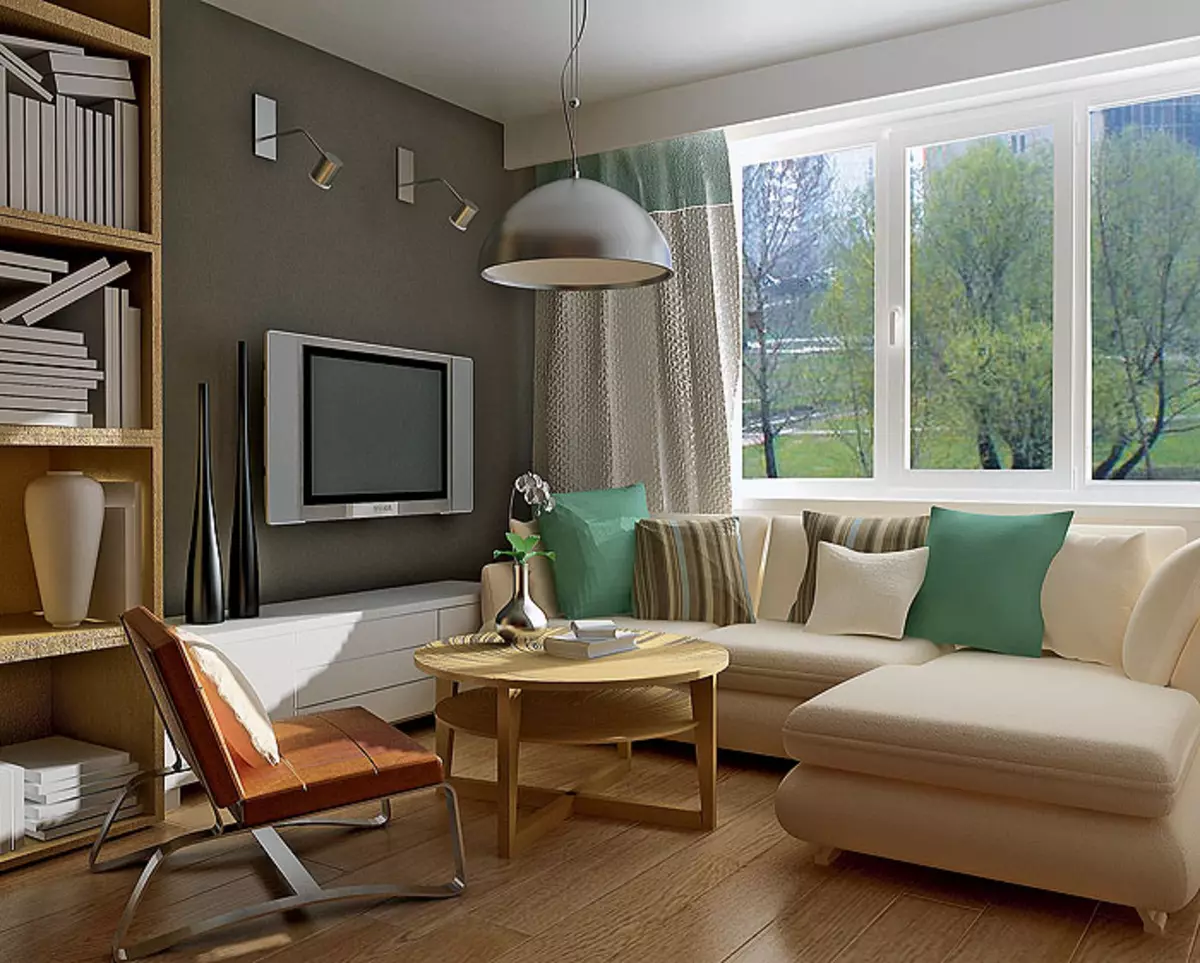
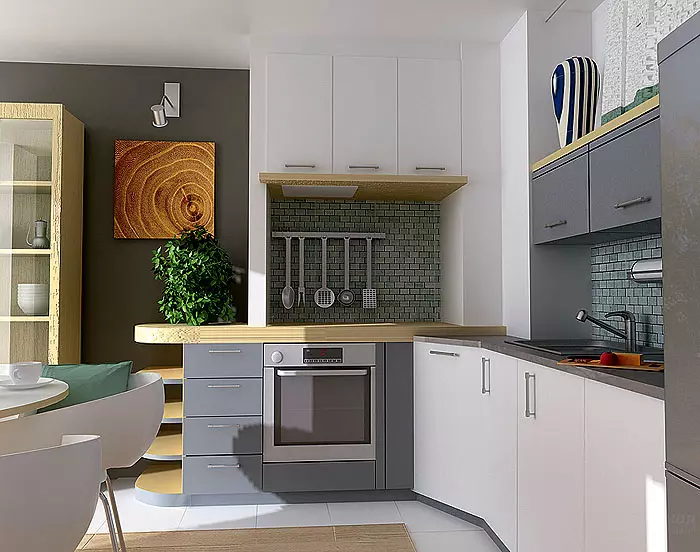
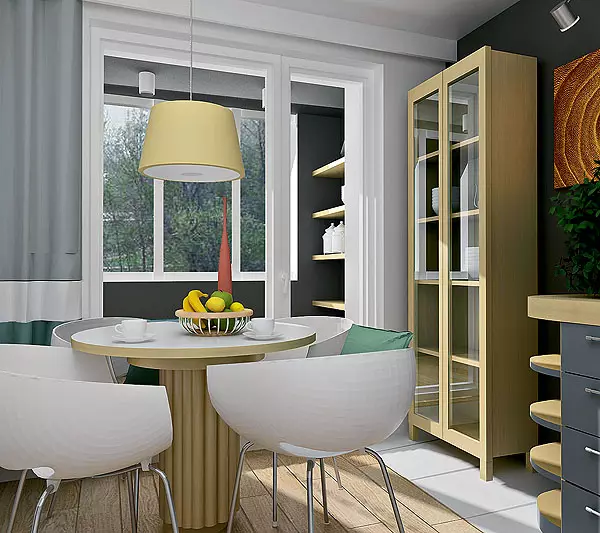
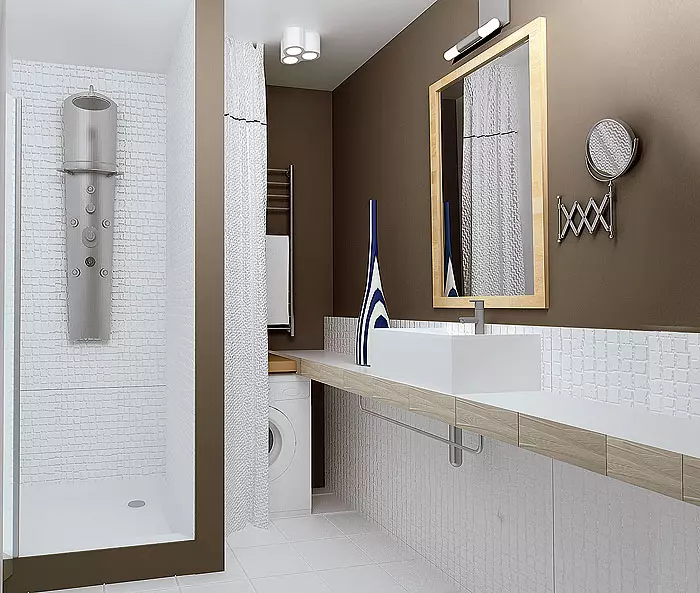
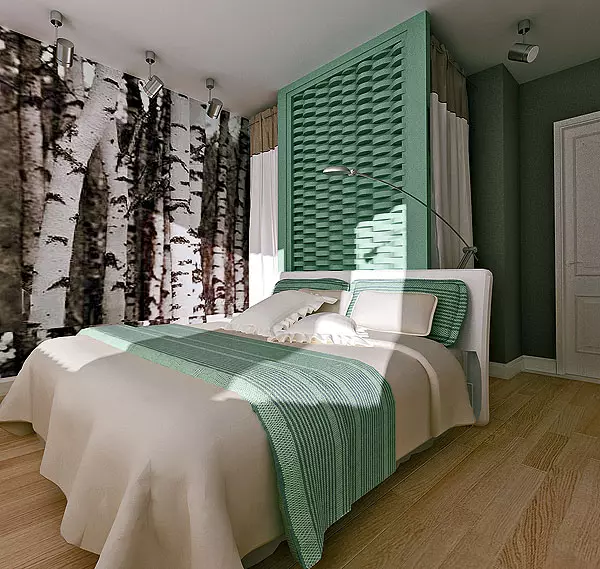
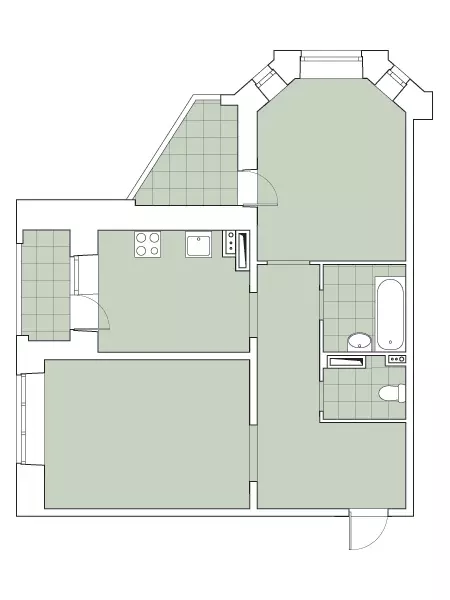
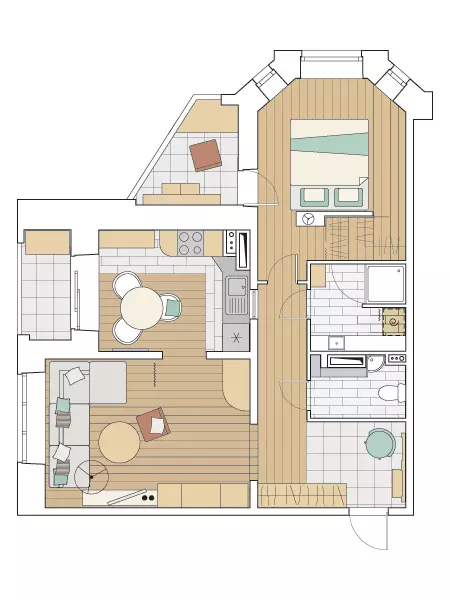
Color, relief and geometry
The project is designed for a young couple with two schoolchildren. Since almost all the walls in a three-room apartment carrier, do not make cardinal redevelopment. However, the living room dismantle the windows block and install sliding doors leading to the balcony, so you have to transfer the radiator- All this is required to coordinate. The area of the rooms is small, and they provide for the minimum of furniture to leave more free space. Fasting and children's corner wardrobe, in which not only clothing can be stored, but also, for example, a dimensional sports inventory. Laconicity of forms, environmental motives, saturated natural tones are characteristic of the interior of the apartment.
Project concept:
Saving the initial layout, the use of visual expansion techniques. A ascetic color solution based on natural colors is combined with ENOSAL Elements (African Masks, Decor of Bamboo Stems, Pebbles on the floor).
The hallway decorates the launch of the sea pebble, is made in a niche in the floor and closed tempered glass. The same technique is used in the design of the corridor and the kitchen, which visually connects these premises. The space of a small living room is visually increased due to the minimum number of furniture and monochrome colors (white, wenge, gray-beige). The instended balcony (it is organized on it) you can attach to the room, spreading glass doors. Decorative coating on the walls creates an effect of aged plaster. Elements of ethnic styles of bamboo and a collection of African shallow plastics and wooden masks - give the interior expressiveness. Natural tones of upholstery of upholstered furniture under the chose and carpet from Sizal make the living room cozy. The clear contours of the niche are underlined by wooden wenge shelves. The working area of the kitchen with integrated equipment is compactly located along one of the walls, so it is possible to free the room for the table and six chairs. The wall, next to which the table is worth, is trimmed, creating a niche for shelves and televisions. The interior of the nursery, unlike the rest of the premises, is saturated with details, because it is multifunctional (in it, children sleep, do and play). Many interesting ideas, such as the "relief" - a podium with a height of 55 cm, separating the room into two parts. Input, bedrooms and drawers are provided. An interesting detail of the interior is watchingly looks effect on the background of circles and strips of different widths forming wall decor. The latter are stained, and the geometric pattern is performed by stencil. The room lights the cardan lamps that change light scenarios. The bathroom molding uses a contrasting color solution using a retreed porcelain. Realization allows you to obtain the effect of a single surface (natural stone without seams), since the seams are almost invisible.
Strengths of the project:
Cabinet organization on the balcony
Do not affect the supporting structures
Many places for storage of things (wardrobe, podium)
Facilities arrangement
Interesting zoning for children due to different levels of height
Weaknesses of the project:
The need for additional coordination of the dismantling of the windows block and insulation of the balcony
Since the Children's Erker is equipped with a podium, you will need to install an additional wall radiator
Reducing the height of the ceiling in the nursery to 2m due to the device of the podium
Reducing living space, as the walls of the rooms are sewn to create a niche
| Project part | 85300rub. |
| Author's supervision | 28400rub. |
| Construction and finishing work | 710 thousand rubles. |
| Construction Materials | 341800rub. |
| Type of construction | Material | number | Cost, rub. |
|---|---|---|---|
| Floors | |||
| The whole object | Porcelain Strain Silk Road (RHS) | 33.4m2. | 67 300. |
| Strained glass; Stone (Russia) | 8m2. | 24,000 | |
| QUICK-STEP laminate | 41,2m2 | 56 500. | |
| WALLS | |||
| Bathroom, toilet | Silkroad Strait (RHS) | 49.7 m2 | 119 500. |
| Rest | Riviera and Intuel Stucco (Clavel) | 55kg | 18 300. |
| Paint V / d, Koler Tikkurila | 36l. | 13,400 | |
| Ceilings | |||
| The whole object | Paint V / d, Koler Tikkurila | 27l | 9700. |
| Doors (equipped with accessories) | |||
| Parishion | Steel Guardian. | 1 PC. | 36 400. |
| The whole object | Swing wippro; Sliding doka | 4 things. | 111 000 |
| Plumbing | |||
| Bathroom, toilet | Acrylic bath, curtains - Ravak | - | 42 300. |
| Console toilet, sink- Laufen Pro; Installing Grohe. | 3 pcs. | 45 200. | |
| Bathrooms, kitchen | Heated towel rail, mixers, shower, hansgrohe | 5 pieces. | 48 200. |
| Wiring equipment | |||
| The whole object | Sockets, Switches- Legrand | 54 pcs. | 25,000 |
| LIGHTING | |||
| The whole object | Lamps (Italy, Germany) | - | 181 800. |
| Furniture and interior details (including custom) | |||
| Parishion | Shelf, mirror-riflessi; Puf Mussi. | - | 36 800. |
| Kitchen | Kitchen Giulia Novars (without equipment) | 4 pog. M. | 312 400. |
| Table, chairs- miniforms | 7 pcs. | 89 200. | |
| Living room | Sofa, pouf, coffee table- doimo; Cubs, rack, shelves, HLSTA | - | 363 400. |
| Bedroom Parents | Bed, cabinets, chest of dresser; Chair Tonin. | - | 154 800. |
| Children's | Children's furniture; Sport complex | - | 189 400. |
| Balcony | Countertop, Rack, Tumba- andkea | - | 25 800. |
| The whole object | Wardrobe, composite components - SimplexGroup | - | 90 700. |
| Bathroom | Bathroom furniture EUROLELGNO | - | 44 800. |
| Total (excluding the cost of work and finishing materials) | 2 105 900. |
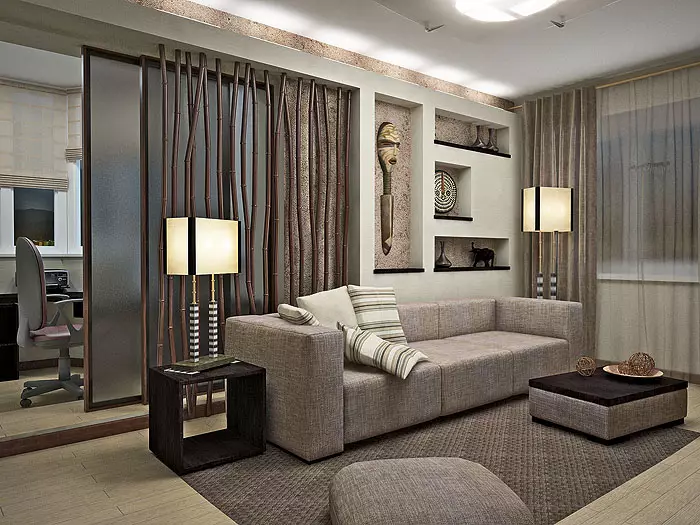
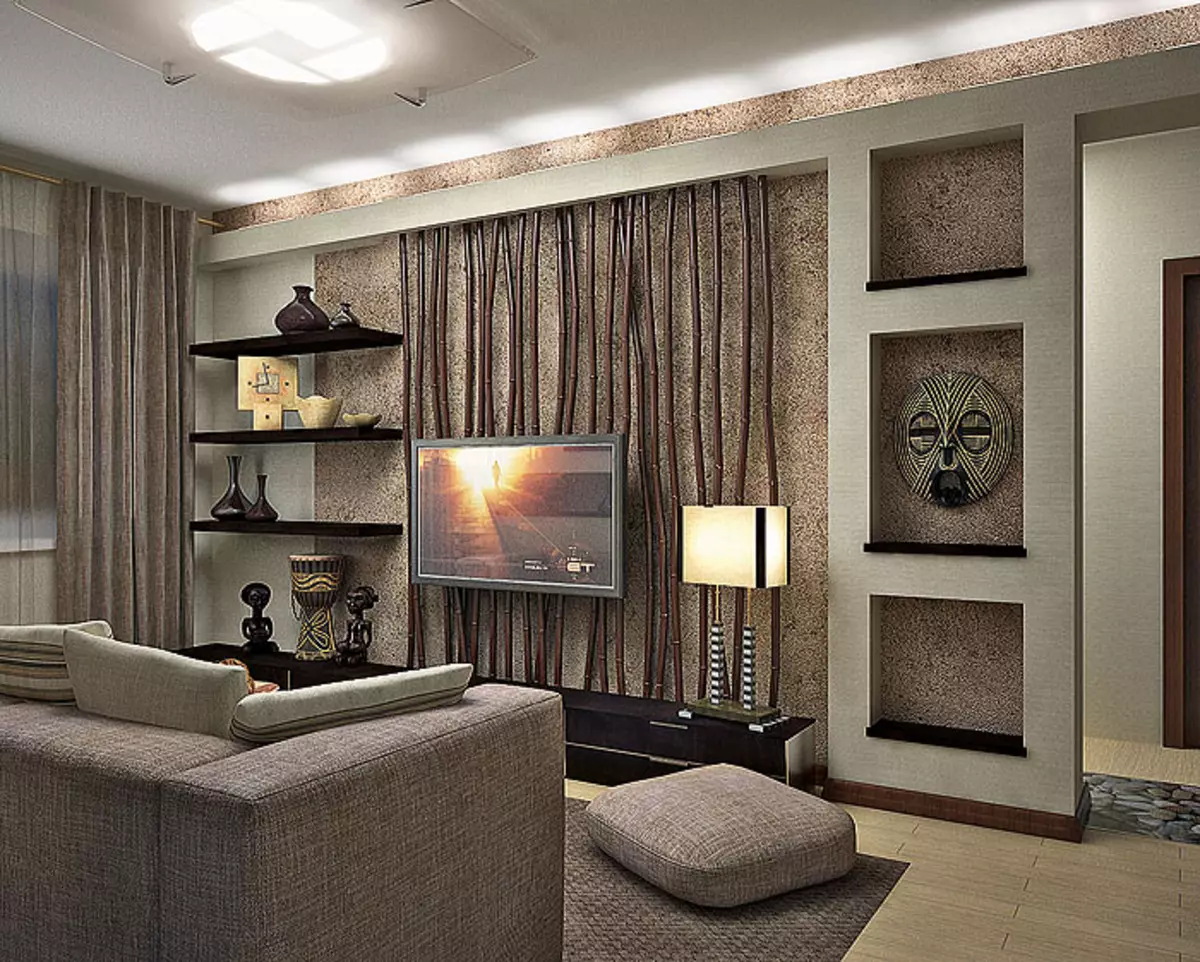
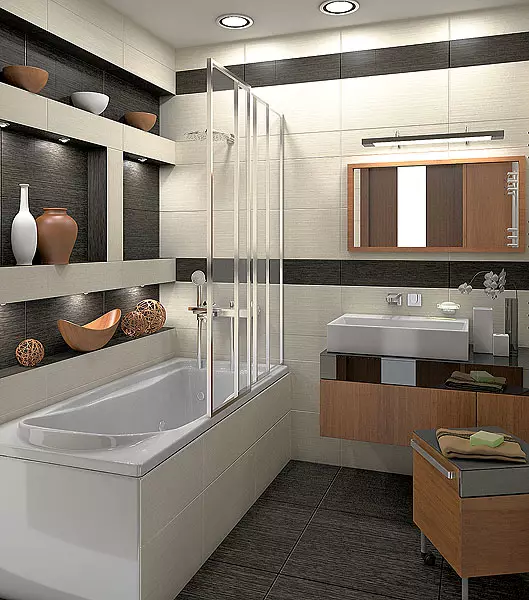
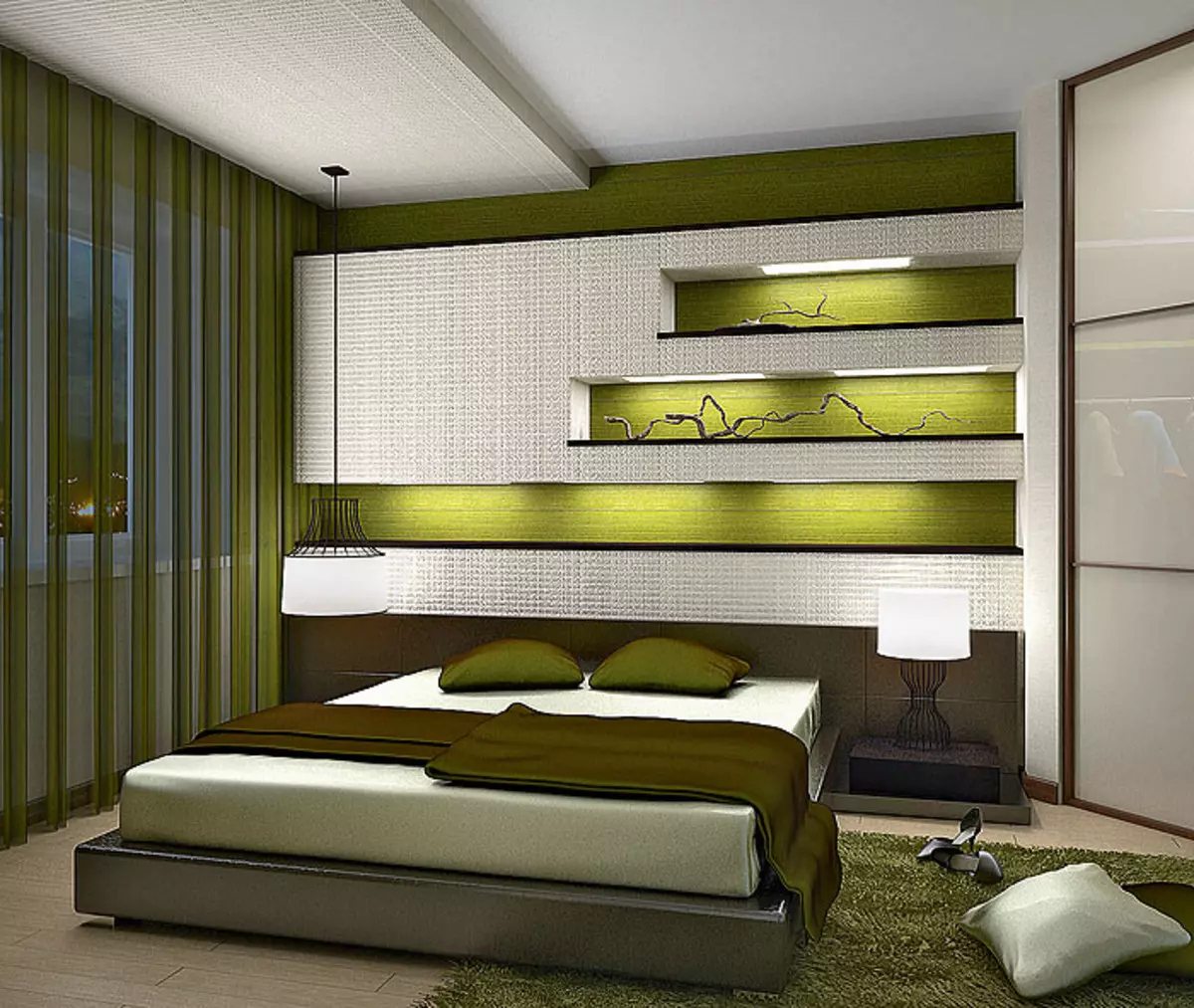
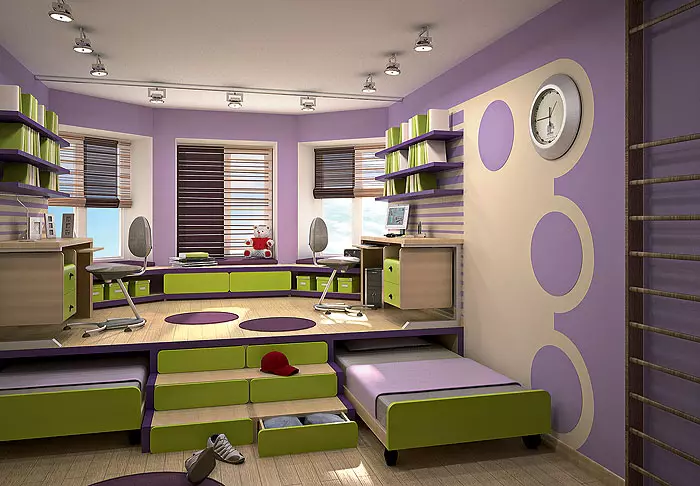
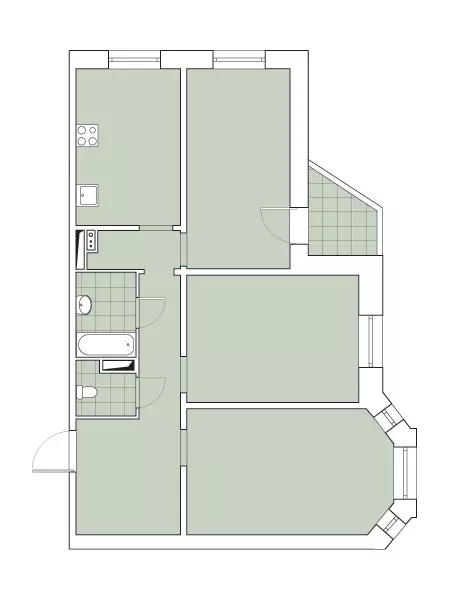
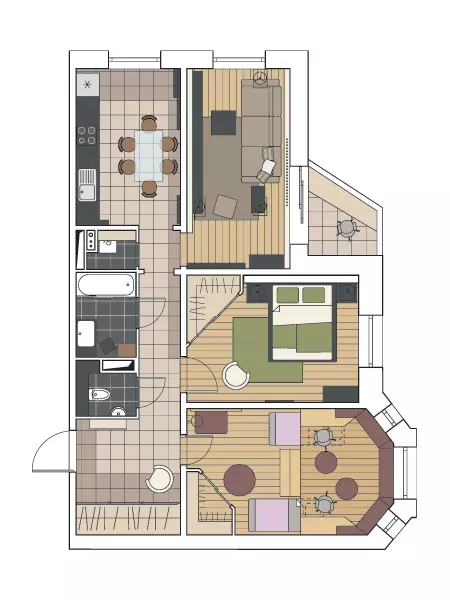
Sculpture of buddies
The apartment project is intended for a family consisting of parents and schoolgirl daughter. It is assumed that one of the spouses works at home (today it happens quite often). Therefore, it is required to organize a full-fledged workshop, preferably isolated from the noise and bustle of everyday life. Here it is arranged on a spacious insulated balcony, adjacent to the bedroom of the parents.
The distribution of premises in this three-room apartment is quite unusual. In accordance with the original layout kitchen is located in the depths of the dwelling, away from the entrance. Usually, in the room adjacent to it, place the living room: the public area is clearly indicated, it is convenient to receive guests here and gathering the whole family. But in this case, it would have to arrange a bedroom in a room in close proximity to the hallway, which is uncomfortable. Therefore, the living room and the kitchen are removed from each other. It is also aesthetically justified: in the room at the inlet, there is a spectacular erker, in which the author of the project places the dining room, separating it with an elegant curved partition from lace on a wire frame from a seating area with a sofa, a coffee table and a television panel of the TV.
Project concept:
Construction of the interior on clear rhythms of proper geometric forms and lines using textured and color inserts. Local use of structuralism and supramatism elements, including to decorate the objects of the situation.
Kkune adjoins the bedroom of parents. The door to it is only from the kitchen, as part of the corridor is attached to the latter (alongside the former pantry area). Wet also has its own logic: at any time, from the parent bedroom or cabinet, you can go into the kitchen and have a snack.
Under the nursery is given the central room. There is a work zone here (by the window, and the tabletop is combined with the windowsill), and a sleeping place, and a Swedish wall.
Enjoy the spacious dressing room. The opening in the bearing wall between the hallway and the living room is expanded on 20-30 cm, and for this it is additionally enhanced by chapellery or reinforcement. This procedure requires coordination. The ceiling in the living room is lowered at 12 cm. There is a ceiling height (here it is partially made from the REC) also reduce, but only 7cm.
Winterrier beat a combination of clear lines and smooth geometric forms, curvilinear structures are erected. A similar violation of the structure of the usual "rectangular" space of the apartment gives rest to the eye and "food" imagination. Thus, there is a circle form in the living room: a semicircular openwork partition, highlighted by neon lamps - "rings" round niche in a tail ceiling, a coffee table tabletop from a stepped concentric circles, a drop-shaped flooring and a streamlined fiberglass chair, a round carpet. Smooth lines are opposed to rigid "graphitics" of the rack and dining table, photo frames. Wook, as in the living room, you can see the combination of straight lines and circles. The kitchen facade is divided into lanes of red plastic and embossed aluminum. Metal ceiling rails are perpendicular to the facade and parallel to the short wall, so that this design is visually expanding the kitchen.
Strengths of the project:
Wardrobe organization in the hallway
Increasing the area of the kitchen at the expense of the store
Cabinet device on a warmed balcony
Weaknesses of the project:
Washing machine is located in the kitchen
The expansion of the opening between the hallway and the living room will require coordination and labor-intensive construction work.
Living room and kitchen removed from each other
| Project part | 113100rub. |
| Author's supervision | 12 thousand rubles. |
| Construction and finishing work | 838 thousand rubles. |
| Construction Materials | 350700rub. |
| Type of construction | Material | number | Cost, rub. |
|---|---|---|---|
| Floors | |||
| The whole object | Magnum and Karelia Parquet Board | 50.3m2 | 145 900. |
| Ceramic tile Peronda. | 37.7 m2 | 84,000 | |
| WALLS | |||
| Bathroom, toilet | Ceramic tile Peronda. | 36m2. | 64 800. |
| Children's | Aerography (author's work) | 12m2. | 30,000 |
| Rest | Textile wallpaper Rasch | 72m2 | 32 400. |
| Paint V / D Dulux | 13l | 6240. | |
| Ceilings | |||
| Kitchen | Aluminum Ceiling Albes Ceiling | 14.4m2. | 10 200. |
| Rest | Paint V / D Dulux | 21l | 10 100. |
| Doors (equipped with accessories) | |||
| Parishion | Steel Leganza. | 1 PC. | 60 000 |
| Rest | Swing "Volkhovts"; Sliding Henry Glass. | 5 pieces. | 99 800. |
| Plumbing | |||
| Bathroom, toilet | Sinks, Corner Bath, Toilet, Mixers - Jacob Delafon | 9 pcs. | 120,000 |
| Tomesees towel rails | 2 pcs. | 16 400. | |
| Wiring equipment | |||
| The whole object | Sockets, Switches- Legrand | 60 pcs. | 54,000 |
| LIGHTING | |||
| The whole object | Author's light, lamps | 36 pcs. | 137 200. |
| Furniture and interior details (including custom) | |||
| The whole object | Wardrobe, components of the cabinet, doors; Console- Mr. DOORS; Puff | - | 90 400. |
| Kitchen | Kitchen Hanak (without technology); Table, chairs "Alpina" | - | 575,000 |
| Living room | Sofa, coffee table, coupper for TV, pouf, dining group | 12 standards | 115 200. |
| Bedroom | Bed, Tubes, Distribution, Red Apple | - | 97 900. |
| Children's | Bed, rack, wall - Milli Willi; Countertop, shelves (to order) | - | 110 100. |
| The whole object | Curtains, textile partition | - | 210,000 |
| Total (excluding the cost of work and finishing materials) | 2,069 640. |
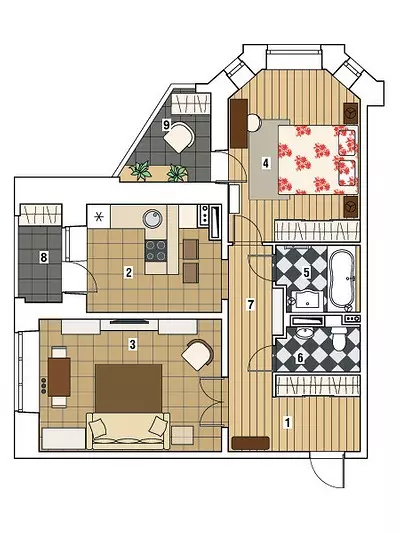
Architect: Inna Azore
Computer graphics: Dmitry Karpov
Architect: Marina Izmailov
Architect-designer: Victoria Laretina
Computer graphics: Sergey Obukhov
Designer: Olga Nosov
Watch overpower
