Two-storey wooden house with an area of 150 m2. The leitmotif of the updated appearance of the old cottage was the elegant style of Modern
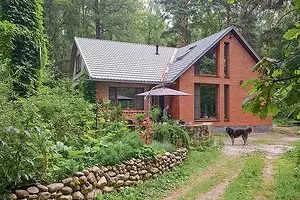
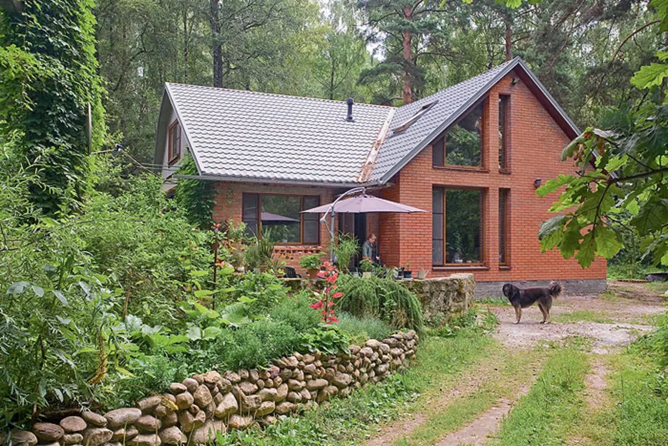
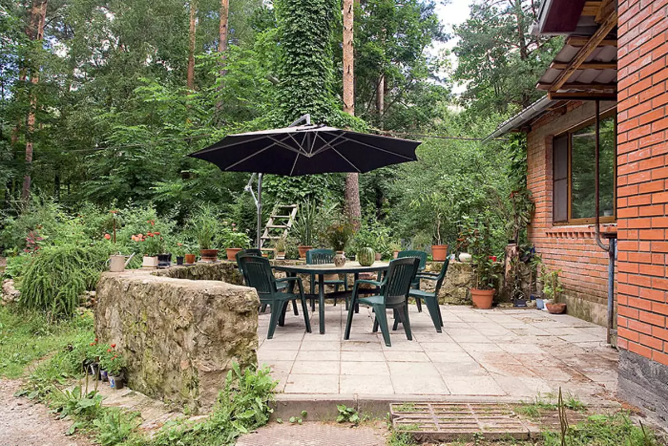
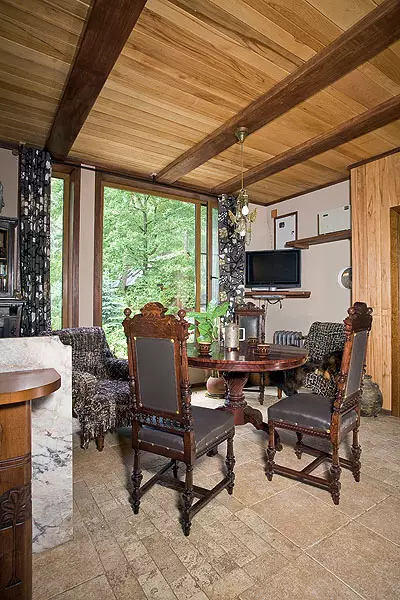
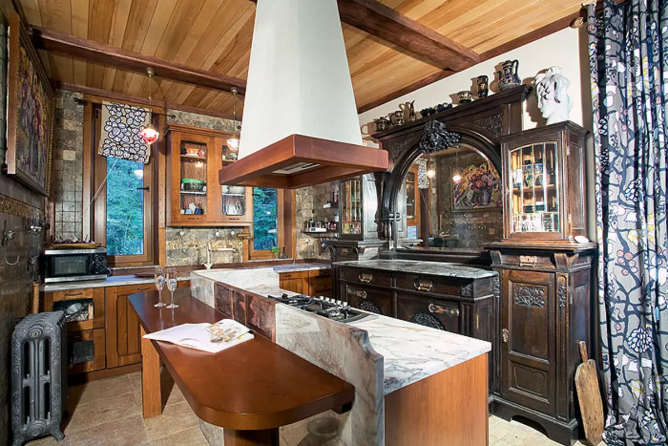
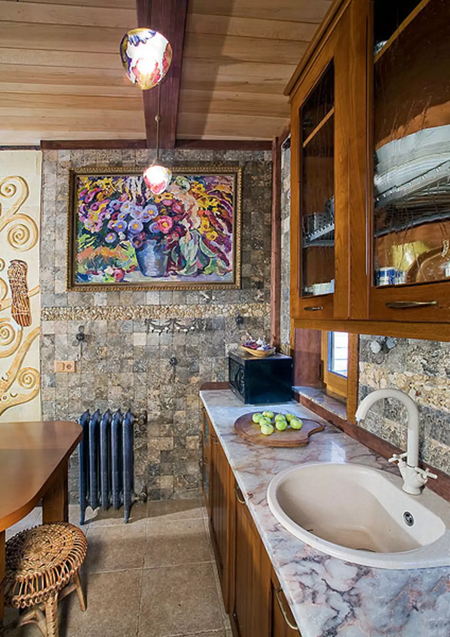
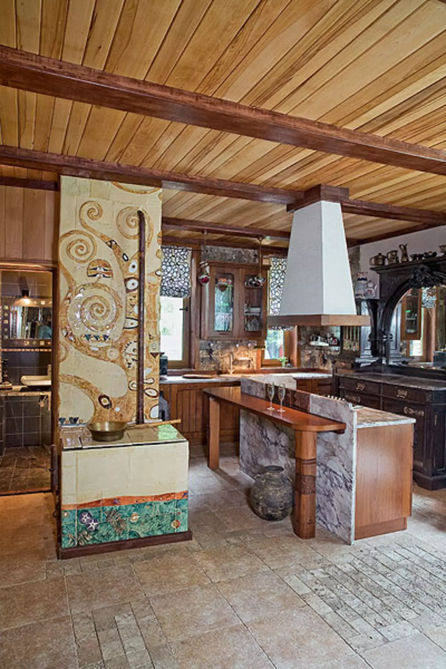
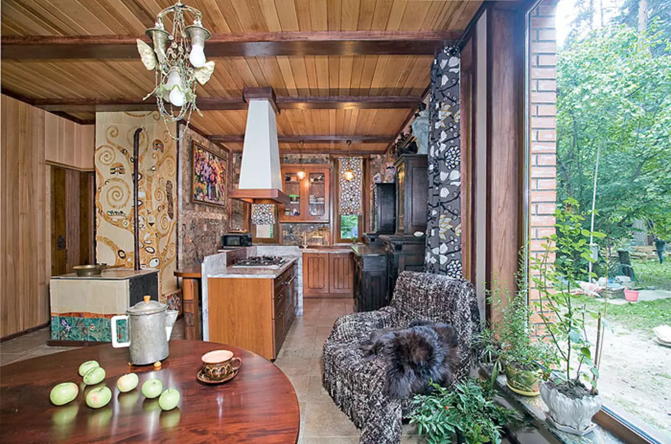
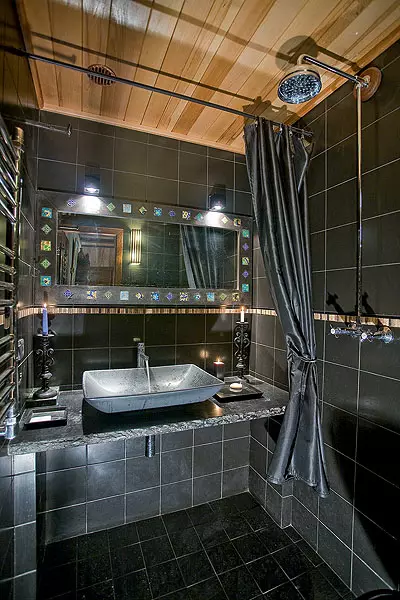
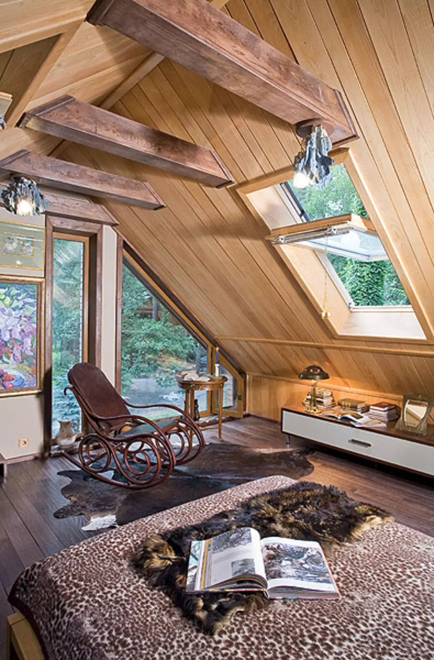
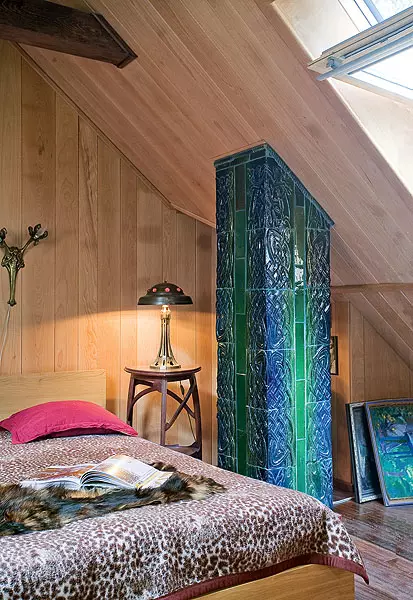
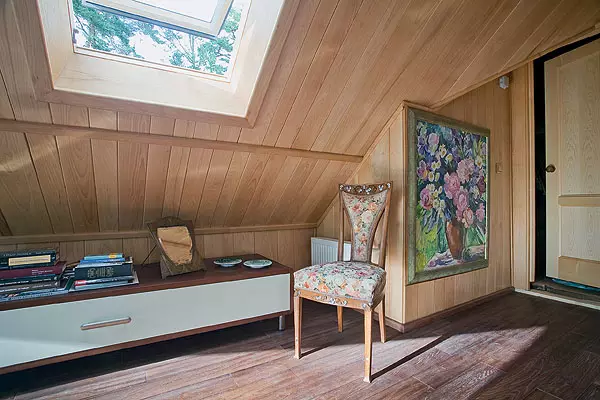
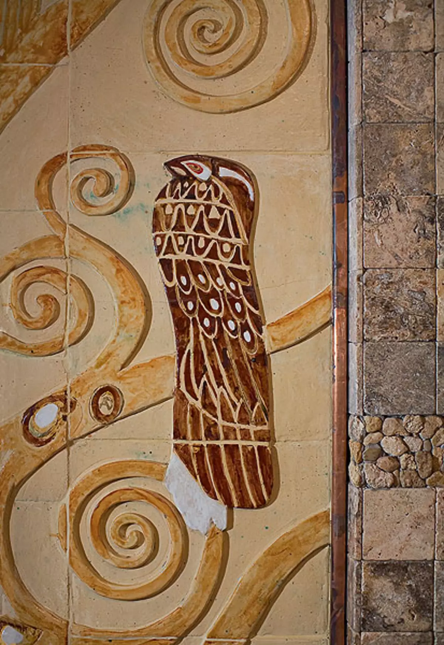
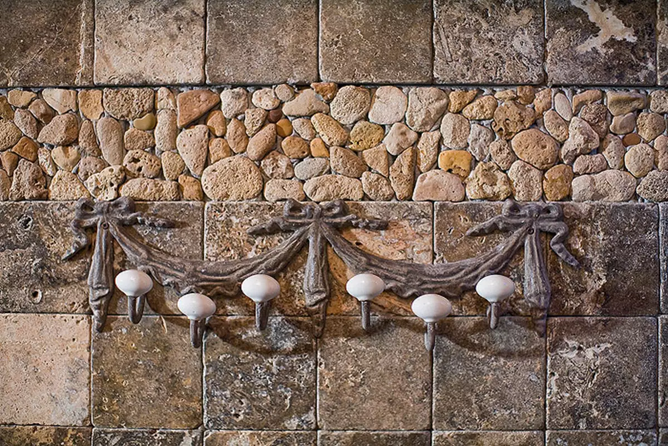
The elegant style of Modern (AR Nouveau), born at the turn of the XIX-CHW, at one time he captivated the heart with refined lines, original decorative finds, freedom in handling the form. It was he who became a leitmotif of updating the appearance of an old country house, whose mistress, artist-mosaicist Maria Mendeleev, managed to create a surprisingly colorful and cozy world using the most at first glance, simple materials.
The place where the house is located, in itself configures on a creative wave, this is the village "Soviet artist", founded in 1934g. The pores have changed not one generation of its inhabitants, but the atmosphere that was created for a long time remains today. Small houses with friendly terraces and cozy attic, surrounded by high sprawling trees, are ideal for work and recreation. One of these cottages and moved to the current her mistress inherited from his grandfather.
Conquering space
The old house, the peer of the very village itself, was a one-story log house made of a duck log. There were only three rooms here (if you do not count the entrance tambour). The workshop was located in a second-miniature kitchen, and, finally, the third performed both the functions and a living room and a bedroom. Entry room had a hearth: a fireplace in a workshop, a furnace in the living room and a stove-stove in the kitchen. Thanks to this, the guests felt comfortable at any time of the year. However, gradually the building dilapidated, and the dimensions of him demanded a serious revision. The result was decided not only to repaired the house, but, if possible, expand residential space. To do this, disassembled one of the sump walls and built a new one, already out of the brick, moving it 1.5 m ahead and thereby increasing the kitchen room in which the dining area was organized. An extension was insulated with polystyrene foam (50mm), placing it between the wall and the facing. Astar walls from the inside were trimmed with a decorative beech board. The workshop and living room for the time being left in immunity, but in the nearest plans, their association to improve the spacious representative zone. Assue, a non-residential attic has been converted completely, turning it into a attic with two bedrooms and a spacious Hall. The height of the walls increased, and the fronton, which is a continuation of the extension, erected out of the brick, and the rest of the walls were injected with a dasane timber. The roof was also done higher, completely replacing the entire wooden rafter design. The insulation of the insulation was used rockwool stone wool (Denmark) with a thickness of 200-250mm, and the roof was performed from MERA SYSTEM metal tile (Sweden) with plastisol coating.
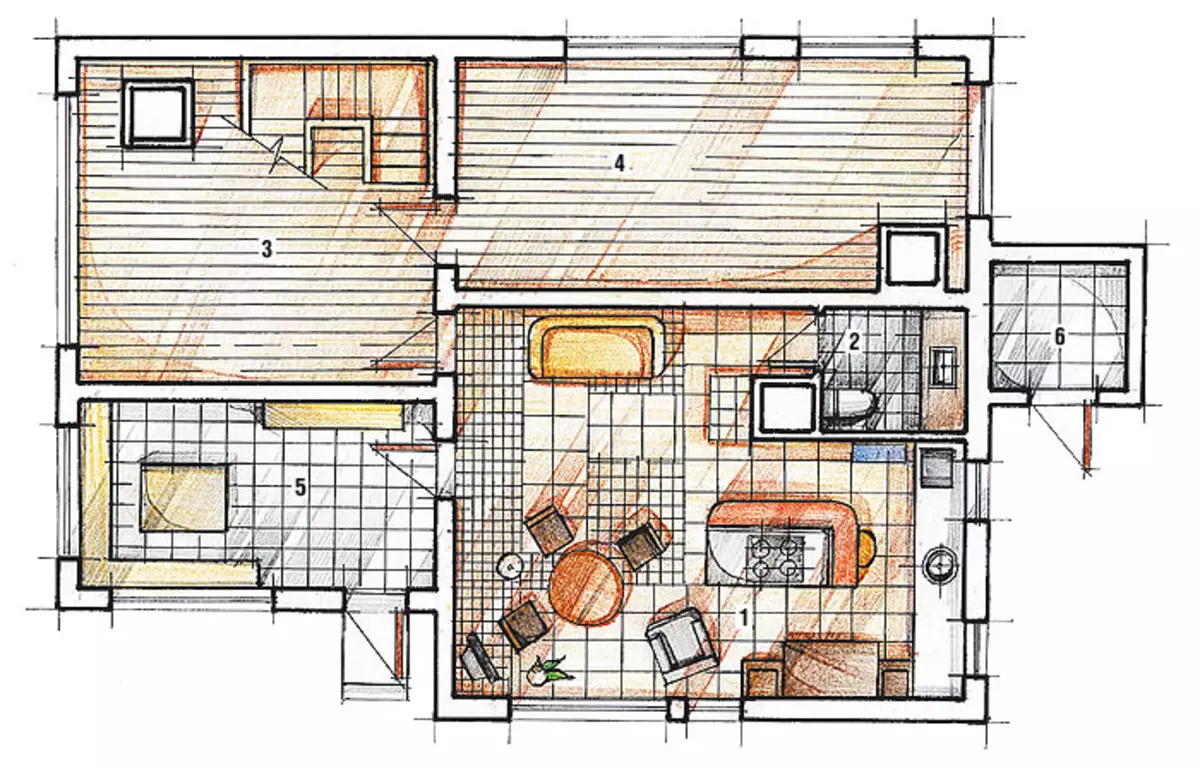
1.Kuhny-dining room .................. 16,2m2
2. Sanzel ................................ 2m2
3. Guest ............................. 20m2
4. Maker ........................ 14m2
5. Shave ..................................... 10m2.
6.The .......................... 3,1m2
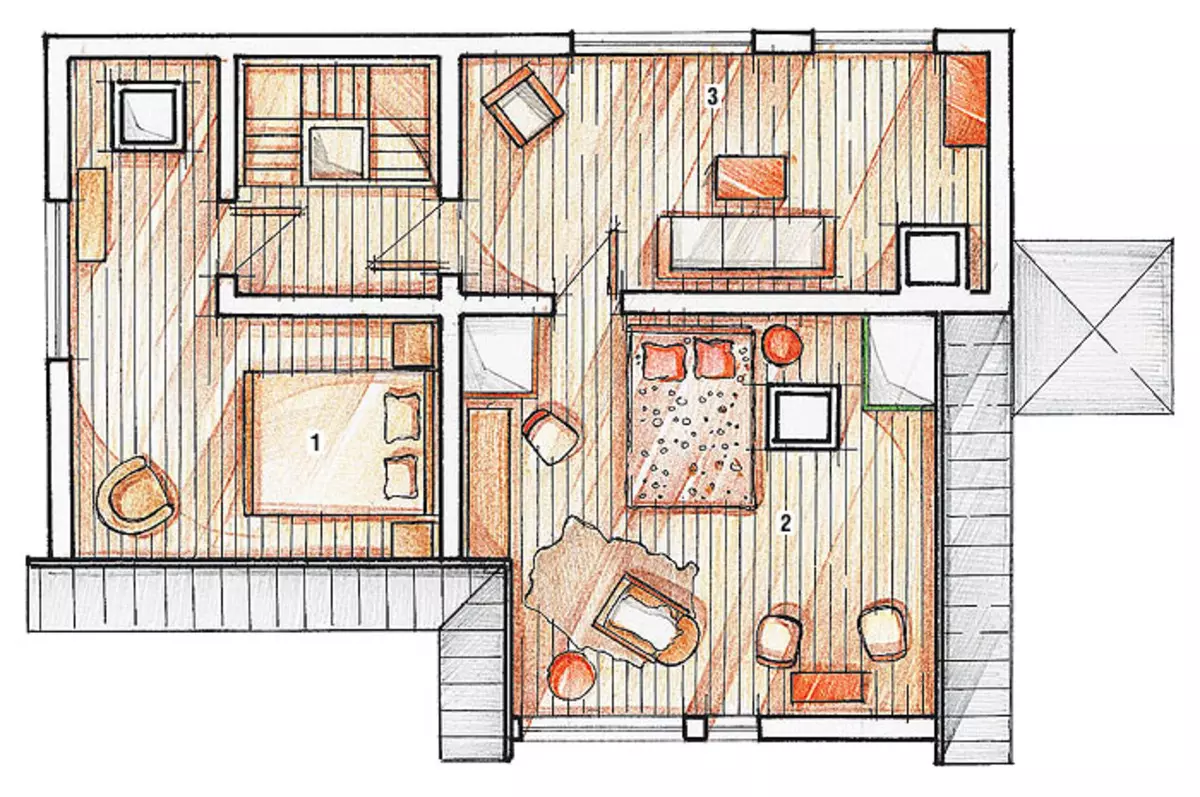
1. Jump ......................... 15m2.
2. Sun ......................... 17m2
3. Hall ................................. 14m2
Technical data:
Total area of the house .................. 150m2
Constructions:
Building type: log
Foundation: reinforced concrete ribbon type, depth - 0.8m
Walls: Old-Tesane Log, Casing - Lining; New-brick, insulation - polystyrene foam (50mm), facing - brick
Overlap: wooden
Roof: scope, constructional design, wooden rafters, steam barrier film, warming, stone wool Rockwool (200-250mm), waterproofing - waterproofing membrane; Blood metal tile MERA SYSTEM
Windows: Wooden with double-chamber glass windows - "SPK Concept" (Russia), Attic- Velux (Denmark)
Life support systems:
Power Supply: Municipal Network
Water supply: Square
Gas supply: centralized
Heating: AOGV dual-circuit gas boiler
SUPALIZATION: sediment well
Fantasy in Modern style
When the building has grown and stirre, and swell, the question arose about his internal improvement. The hostess, enthusiastically in the modernist of the turn of the XIX-CHW, decided that it was he who should find a reflection in the interior of her country house. Ancient furniture, given inheritance, played their role. The whole she was carefully renovated and only waiting for its o'clock to take the place like her.The first object attached to the artistic transformation was the interior of the kitchen-dining room. Finding here, first of all pay attention to the furnace-slab, which of the once prosaic service part turned almost into the central element of the composition. AVSE The case in the decor from ceramic tips, made by the artist Elena Duzheva based on the works of Gustav Clima. The golden branches of the mythical tree are whimsleeply bent on a light, playing solar reflections background. The szoloth ornament combines the ceiling finish and the wall-smoothly polished bookboard, covered with a special composition based on wax, which retains the natural color of the tree. Such a composition was once used by the ancient artists of Fayum (II-IIIIVV. AD) when creating famous portraits, which to this day admire the brightness of paints and excellent safety. The recipe for its manufacture was at one time restored by Vasily Veniaminovich Khalino, grandfather of the current mistress of the house, and patented under the name "Ganozis".
Mature warm color colors solutions and a kitchen front, made of wood array. An old dark buffet has become a kind of contrasting emphasis, spectacularly standing out against a white plastered wall. A dining room group and highly carved backs and massive chairs with high carved backs and massive chairs.
In addition to wood, ceramics and plaster in the interior there is a natural stone. It is white with gray curbons marble (working surface and decorative fencing of the kitchen table), and a gray slate (floor covering), and even a specially brought Black Sea pebble is the original "belt" on the wall area located between the kitchen and the bathroom. Stone surfaces are also covered with wax.
Enlarged calculation of the cost * home improvement with a total area of 150m2, similar to the submitted
| Name of works | Number of | price, rub. | Cost, rub. |
|---|---|---|---|
| Dismantling, preparatory and foundation work | |||
| Dismantling works | set | - | 89 600. |
| Strengthening the existing foundation | set | - | 18 300. |
| Layout, development and recess (under a new wall) | 7m3 | 720. | 5040. |
| Device base from sand, rubble (under a new wall) | 1,5m3 | 420. | 630. |
| The device of the foundations of ribbon reinforced concrete (under the new wall) | 6m3 | 4300. | 25 800. |
| Waterproofing horizontal and lateral | 30m2. | 380. | 11 400. |
| Other works | set | - | 15 200. |
| Total | 165 970. | ||
| Applied materials on the section | |||
| Concrete heavy | 6m3 | 3900. | 23 400. |
| Gravel crushed stone, sand | 1,5m3 | - | 1950. |
| Hydrosteclozol, Bituminous Mastic | 30m2 | - | 8700. |
| Armature, Formwork Shields and Other Materials | set | - | 17 500. |
| Total | 51 550. | ||
| Walls, partitions, overlap, roofing | |||
| Laying of exterior brick walls | 12m3 | 2300. | 27,600 |
| Device of reinforced concrete belts, jumpers | set | - | 2800. |
| Build the walls and partitions from a bar | 9m3 | 4700. | 42 300. |
| Build overlap with laying beams | 60m2. | 510. | 30 600. |
| Assembling roof elements with crate device | 130m2 | 630. | 81 900. |
| Isolation of walls, coatings and overlaps insulation | 250m2. | 90. | 22 500. |
| Hydro and vaporizoation device | 250m2. | 40. | 10,000 |
| Metal coating device | 130m2. | 520. | 67 600. |
| Installation of the drain system | set | - | 15 900. |
| Filling the openings by window blocks | set | - | 37 000 |
| Other works | set | - | 115,000 |
| Total | 453 200. | ||
| Applied materials on the section | |||
| Construction brick | 3.36 thousand pcs. | 19 000 | 63 840. |
| Masonry solution | 3.9m3 | 2200. | 8580. |
| Bar, sawn timber | 20m3 | 6700. | 134,000 |
| Steam, wind and waterproof films | 250m2. | - | 8750. |
| Mineralovate insulation | 250m2. | - | 26 250. |
| Metal profiled sheet, Doborny elements (Sweden) | 130m2 | - | 104 200. |
| Drainage system (pipes, gutter, knee, clamps) | set | - | 21 500. |
| Window blocks with double glazing | set | - | 192,000 |
| Other materials | set | - | 275,000 |
| Total | 834 120. | ||
| Engineering systems | |||
| Installation of wastewater treatment system | set | - | 32 300. |
| Autonomous water supply device | set | - | 30 500. |
| Electrical and plumbing work | set | - | 288,000 |
| Total | 350 800. | ||
| Applied materials on the section | |||
| Local sewage system | set | - | 59 700. |
| Autonomous Water Supply System | set | - | 35 900. |
| Gas boiler (Russia) | set | - | 17 500. |
| Plumbing and electrical equipment | set | - | 609 000 |
| Total | 100 | ||
| FINISHING WORK | |||
| Painting, plastering, facing, assembly and joinery | set | - | 896,000 |
| Total | 896,000 | ||
| Applied materials on the section | |||
| Lining, natural stone, oak board, staircase, door blocks, decorative elements, varnishes, paints, dry mixes and other materials | set | - | 3 412,000 |
| Total | 3 412,000 | ||
| * The calculation was performed on the averaged rates of construction companies Moskva, without taking into account the coefficients. |
