Four-room apartment with a total area of 92 m2. The hostess was required to interior in which everything connected with the routine home affairs could be minimized or simply to derive for braces
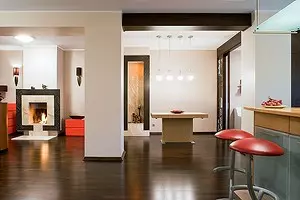
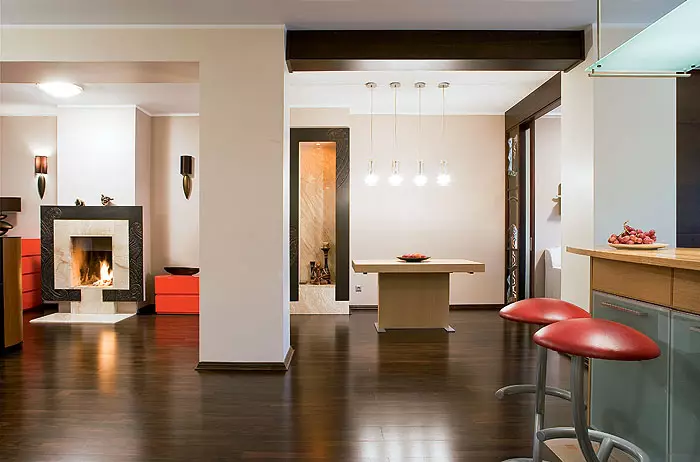
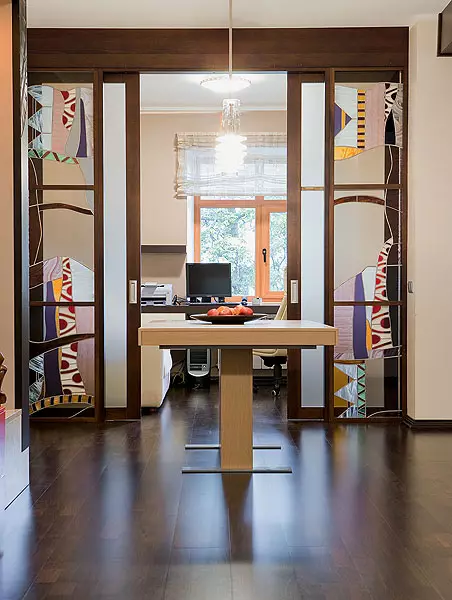
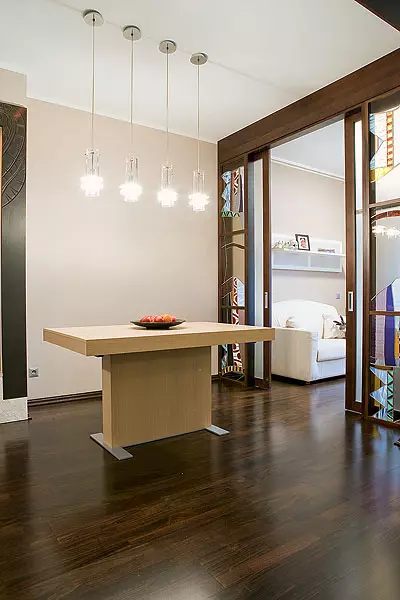
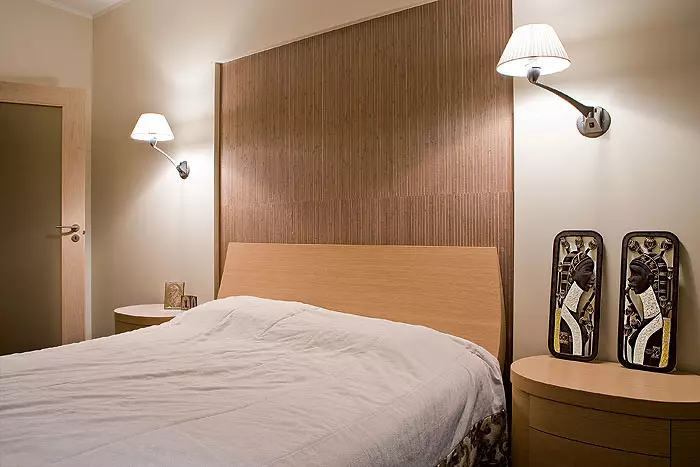
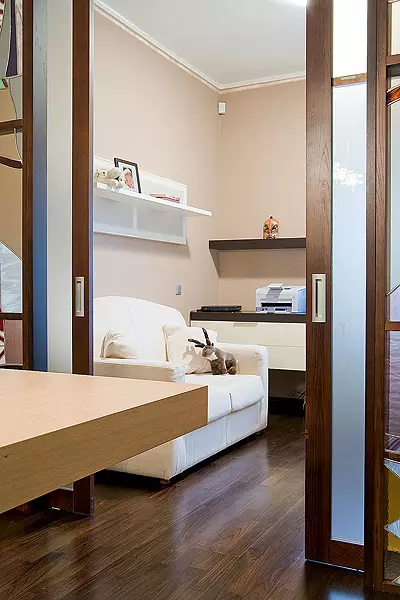
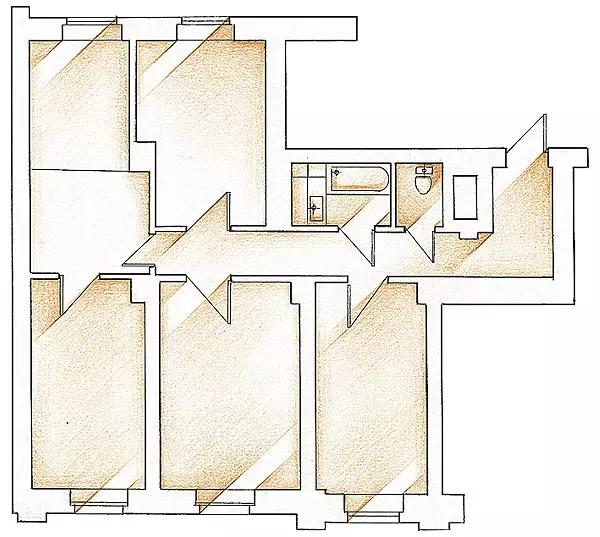
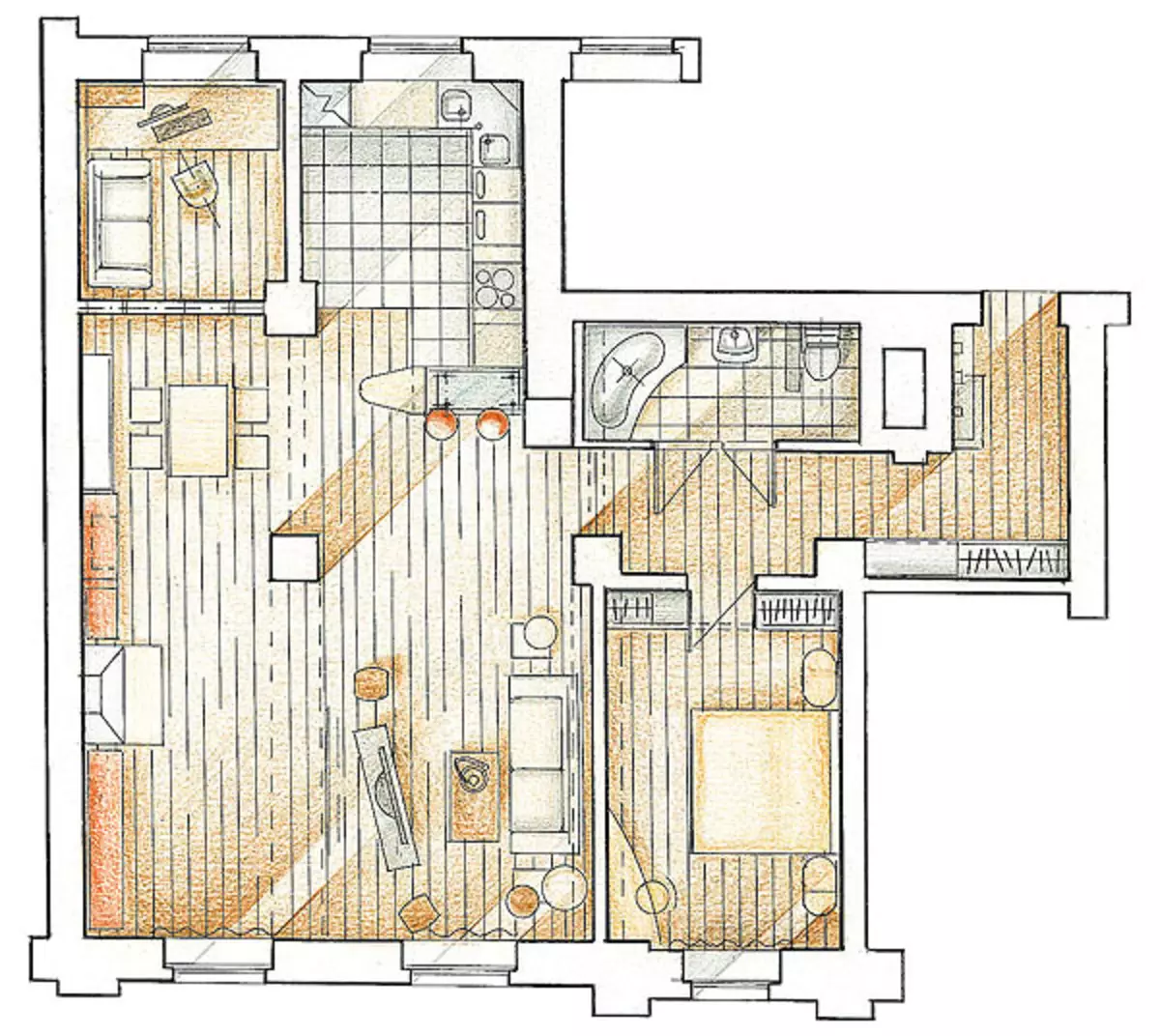
The apartment, not burdened with household details, leaves space for a coast of creative thought. But fate infrequently makes the designer such gifts. In the case, the hostess just required a variant in which everything that is connected with the routine home affairs could be minimized or simply derived for the brackets. Thus, the items included in the "Mandatory Program" received the right to "self-expression".
The subtraction method is to characterize the method by which the designer program of this apartment has been built. The hostess is a modern business woman, a lot of time spent on business trips in Tallinn, - did not need an analogue of the "family nest". This meant that the kitchen will not serve for constant culinary experiments, there is no need for a traditional dining group, you do not need to paint the children's and additional bathroom. Asa, the mainstream for storing things, which, under normal conditions, are sometimes paid to a quarter, and even a third of free space, a solid hand has been crossed out of the list (exception, a small cabinet for the outerwear and two wrapping sections in the bedroom).
By the fireplace
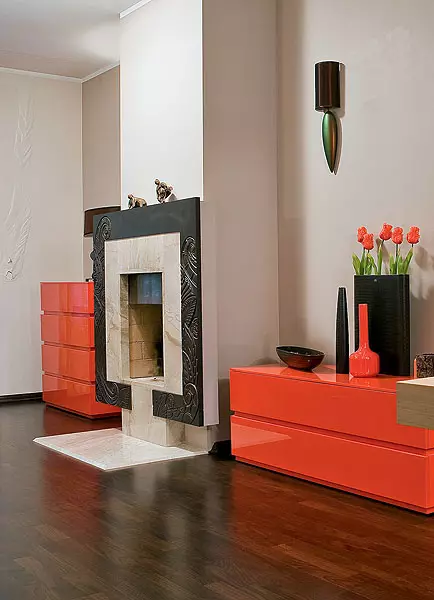
When choosing a decorative, the energetic modern owner of this housing has decidedly abandoned any "ladies'" landmarks ": sentimental ruffles, ornaments are not for her. Connected connection with the elements of the deco (during his heyday, the house was built) gave the desired result. The apartment combined historical and aesthetic contexts - for example, arched windows, high ceilings and bearing columns that decided to leave as it is.
Artistic kitchen
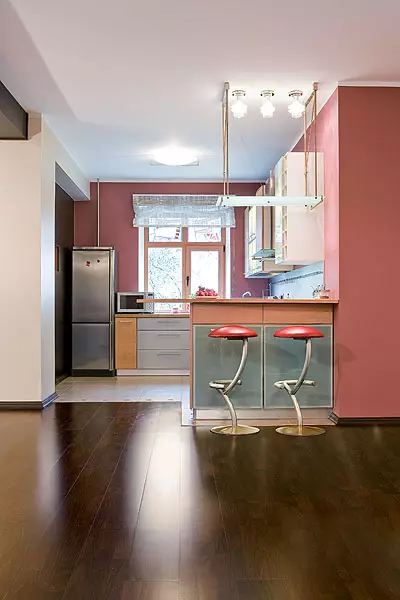
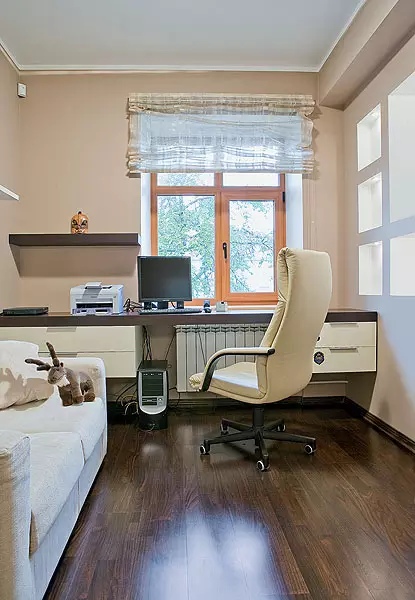
After the demolition of partitions who divided the apartment to four rooms, composed on a dull "corridor" principle, there were four bearing columns and a small protrusion of the wall between the kitchen and the bathroom. The bedroom and the office located in the opposite parts of the apartment became autonomous, and the corridor, the living room and the kitchen turned into a representative zone of techniques and recreation. All memorable decorative solutions are focused here, the brightest of the trained travertine of the exquisite fireplace and a decorative niche in Pandan to it, as well as the stained glass partition. The powerful vertical rhythm of the living room enhances the narrow tapestry panel-curtain, the drawing of which reminds brown with a gold tile, not a fabric (it panels covers the heating pipes between the windows), and even the massive column in the center of the room does not disrupt the composition, but turns on to the overall rhythmic pattern. The integrity of the interior is achieved not only by introducing strict forms, but also by the unity of the color scheme: light, cocoa colors with milk wall, the bronze tone of decorative elements, plinths and the floorboard in the living room vary in all other rooms.
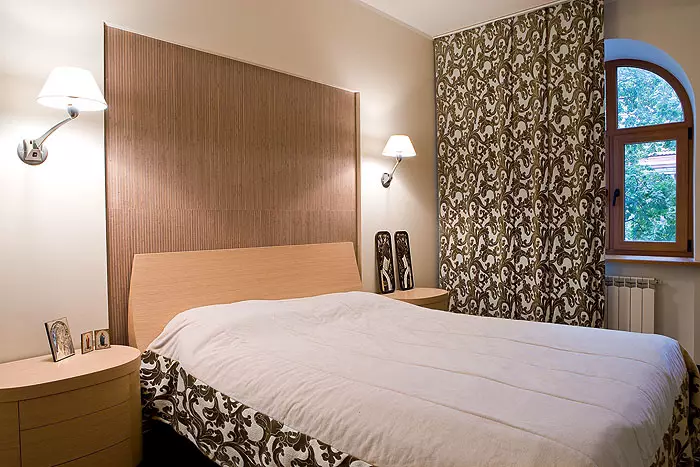
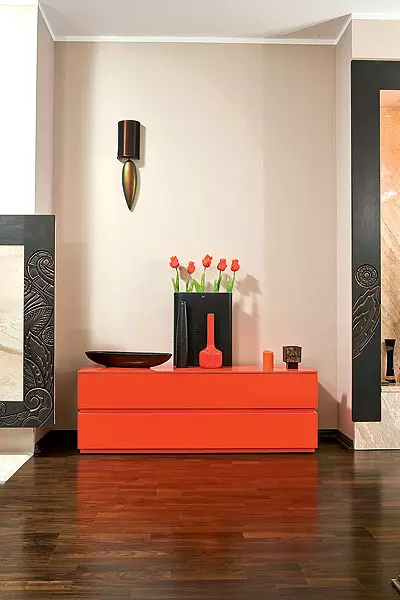
In the living room, the restrained flavor "blast" bright red accents. Their "reflections" appear in the details of the decoration of the bathroom and kitchen. Sacrifice the height of the ceilings (3.1m) did not, and the main role in the lighting of the apartment is played by the ceiling (mostly suspended) lamps that allocate the basic elements of the situation. Thus, in the theatrical environment of this apartment, the convenience and elements of the interior performance are combined.
Tell the author of the project
The apartment in the brick "Stalinky" in the center of the city looked just terrible: shuffling with ceilings and curvatures of plaster, broken parquet floors, pipes in emergency condition. Freeing the premises from the rubble, we made a new screed, leveled the walls with plaster, replaced the window frames. Swimmed, kitchen and hallway equipped with warm floors. The windows overlook the north, and we wanted to let into the house more light, so we chose an open layout in the front zone, mounted a stained glass partition between the office and the studio.
Since housing is located on the top floor, we have received permission to create a real fireplace, whose chimney has brought to the roof. The bathroom and the toilet combined, but between the toilet and the sink made a partition with a sliding door, fully separating these zones. The corner bath model was chosen very large (1.41.2 m), but with a concave front wall, and it does not interfere with the movement.
Designer Anastasia Myllson
The editors warns that in accordance with the Housing Code of the Russian Federation, the coordination of the conducted reorganization and redevelopment is required.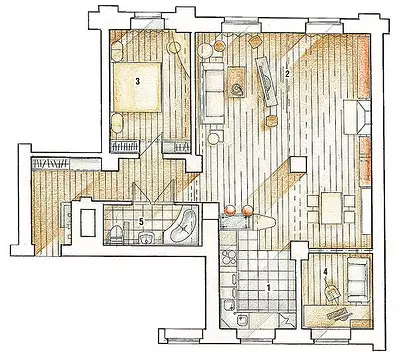
Designer: Anastasia Myllson
Watch overpower
