One-bedroom apartment with an area of 75.5 m2 in a new building. So that the interior did not turn into a snowy desert, decided to play a variety of textures
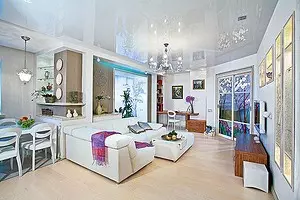
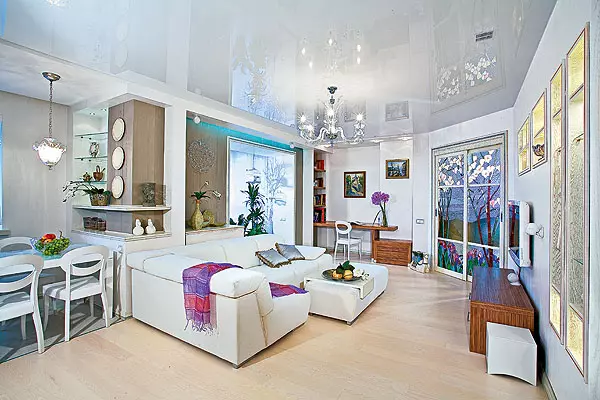
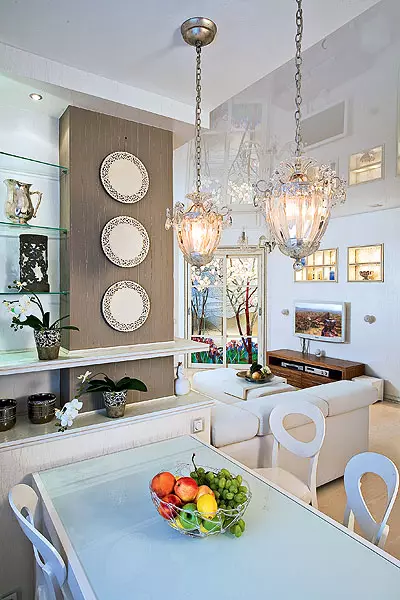
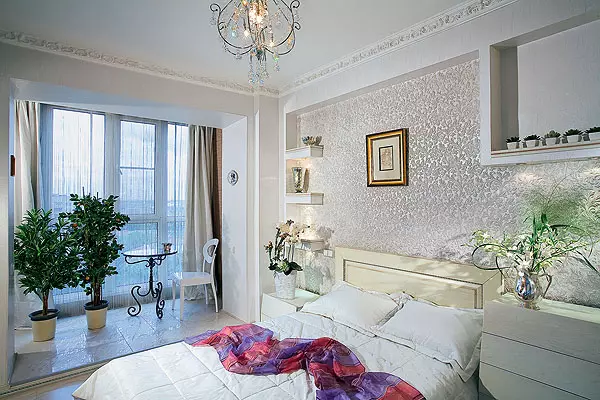
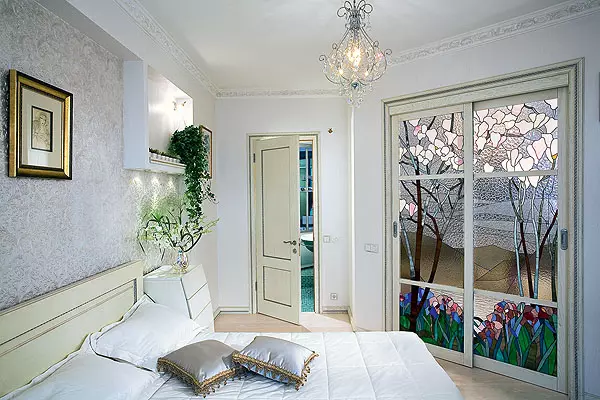
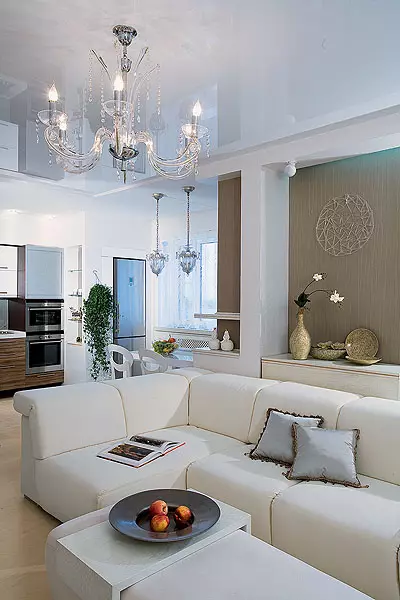
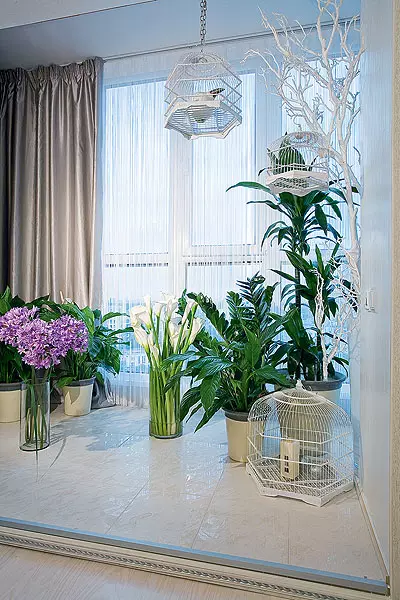
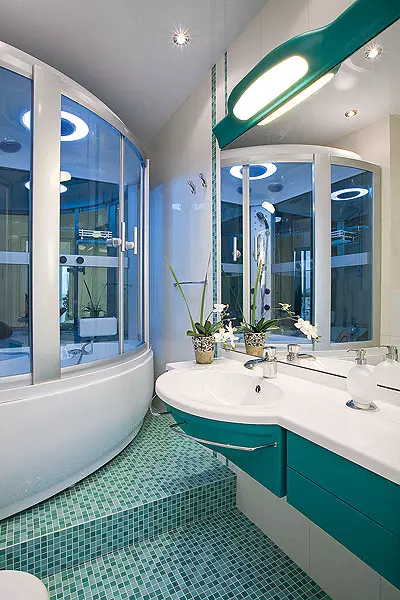
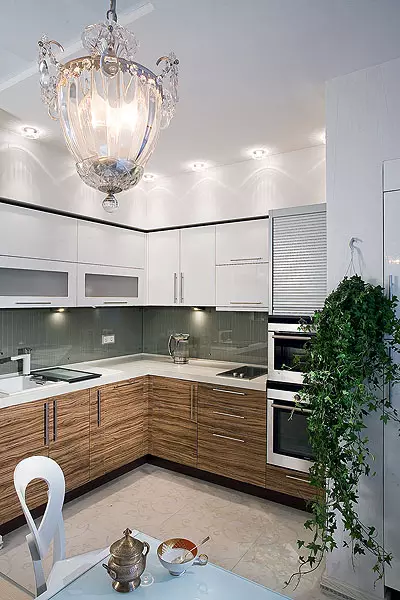
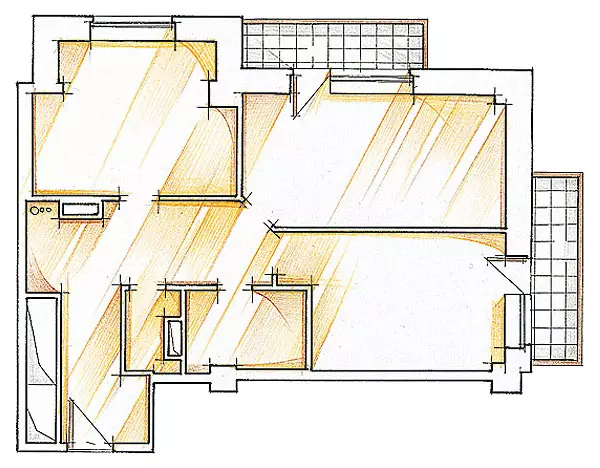
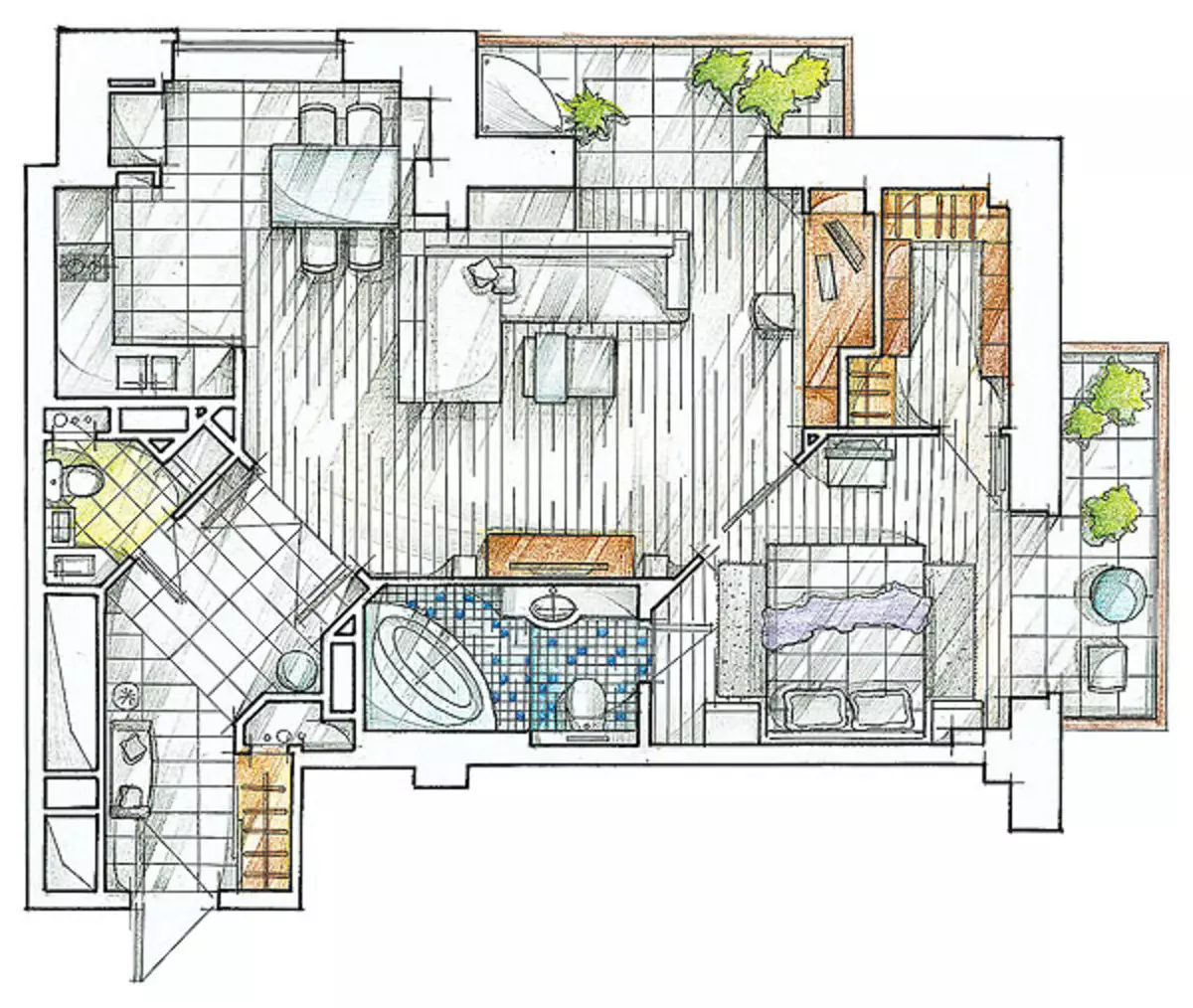
In this apartment, it seems that you are in the magic garden: the space poured with pearl radiance, the lights and freshness are flowing, in huge windows, light streams are visible, there is a distant perspective of the surroundings, everywhere live plants, and in stained-glass windows blooming the flourishing nature and sparks of dew ... It is difficult to imagine that such a gentle and solid image has developed unpredictably, and preceded this completely different story.
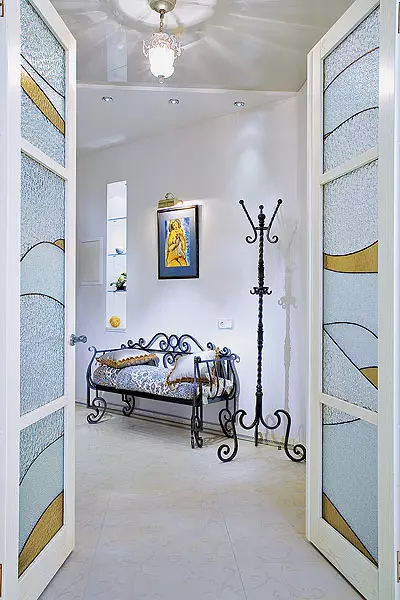
Snowflower pearls ...
Practically not differing in color from the walls, textured inserts decorated the interior. The niches in the long wall of the living room and the bedroom behind the headboard are sealed with embossed wallpaper with small, as if a curly floral pattern. Solver and pearl paint were applied to the spokest of tampon techniques - it gave the surface of the velvet flicker. From the same wallpaper under the ceiling of the bedroom, a narrow frieze was performed in the frame of thin painted eaves.
In accordance with the wishes of the head of the family, architects amounted to a project by filling the apartment with juicy paints, among which the red and blue tone dominated. The owner approved the project, but at the stage of selection of materials in the process of arrangement, the spouse included. Its demand for the color turned out to be exactly the opposite: only white! It would seem, an insoluble contradiction. But the professional is different from the amateur, which is able to find a worthy way out of any situation. In order for the interior to not turn into a snowy desert, decided to play a variety of textures, various materials texture. In general, the color ideology was designated as OFF-White (in terms of translation from English- "not quite white"), but the integer structure has not changed.
Color accents were introduced very carefully and carefully, and eventually the image of the apartment found a completely suspended previously fragile tenderness, causing associations with a thin lace edge of the melting ice, from which the first spring flowers make their way.
Architectural disguise
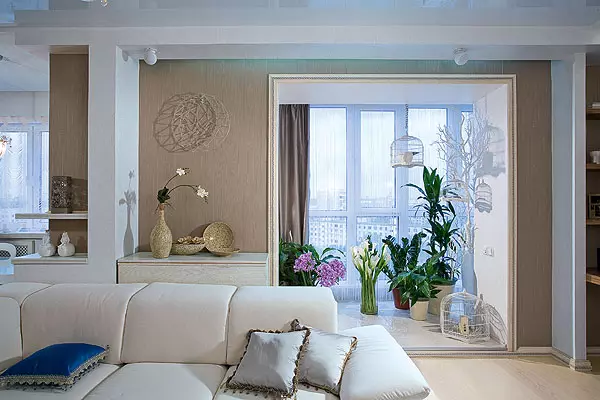
Source planning The authors of the project changed completely: instead of the unauthorized compartments that divided the already small housing at some intricate cells, the interior was made as open as possible, a living room, dining room and kitchen, as well as a cabinet corner, were combined as open to the spacious front zone. Outside the "Studio" remained a bedroom with a dressing room and a bathroom, a hall and a guest bathroom. The loggia and the balcony decided to immediately attach to expand the interior: the loggia turned into a spectacular continuation of the living room, the balcony in a cozy "terrace" of the winter garden during the bedroom.
The doors leading to the living room from the hall and bedrooms are located at an angle of 45. The side walls of Hall Hall also changed their location, which made it possible to increase the input zone and arrange an elegant triangular niche at the entrance to the living room. The diagonally, even relatively short, perfectly "played the extension": Changes the trajectories of movement and look, they attracted attention to the longest segments with an interesting series of plans, which are completed with beautiful views from the windows. So the collection of paintings by the owner replaced the picturesque spatial construction.
Flowers from Tiffany
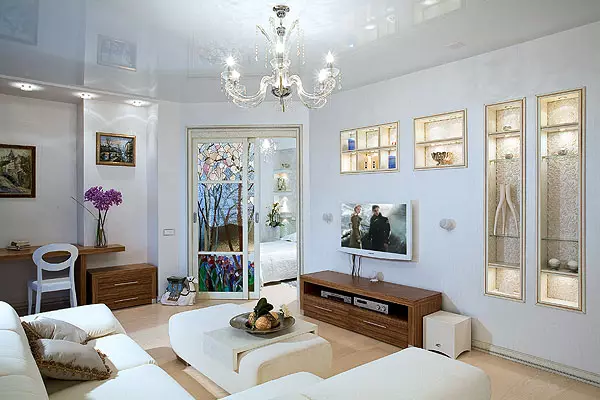
The ceiling-gloss tensioning: the reflection game was dissolved the upper limit, and the chandeliers and plaffers made of glass with their radiant transparency and the glare gamble attached the refinement of this illusion. In "Studios" the number of objects of the situation was reduced to a minimum and put them along the walls. To save the area and harmonize the interior, many settings made to order, carefully grabbing the bulk components. An interesting rhythmic pattern created niches of different sizes and a shelf with backlit. But, perhaps, the most attractive to look at the glance in this apartment stained glass: the sliding door to the bedroom is a landscape picture, a swinging double door in the hall-abstract panel. Stained glass windows brought to the interior refined grace.
The authors of the project are told
The apartment is located in a monolithic brick house. Work on the project, witty the owner of the "square millimeter" (he meant the modest sizes of the apartment), was full of surprises. So, having arrived at measurements, we found a building mistake when filling the floor, and as a result of replacing the tie, the height of the ceilings increased by 7cm. We are very pleased that the layout managed to enter the diagonal. We like this reception, it visually expands the size of the premises, but it is not possible to apply it in each apartment.
Initially, an open opening was supposed between the Hall and Hall. The approximate apartment, according to the owners, there were "solid doors", and they wanted to expand the space as much as possible. However, they did not take into account one: the spouses contain three royal poodles, who are completely unacceptable to let after walking in the "white" living room. So there are doors, but not deaf, but with stained glass, supported the aesthetics of the sliding partition. Guest bathroom is designed mainly to care for the four-legged pets: in the corner pallet and shower with a flexible hose.
Architects Aneg Sobolev, Victoria Vinogradova
There would be no dramatic repair of repair, this did not affect the lapse of the interior, literally radiating a pacification. Artistic nature will appreciate the elegance of every detail and the ingeniously organized ensemble of artistic accents.
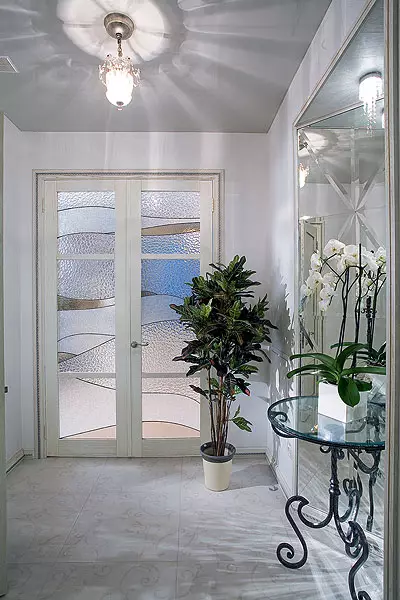
Edition Thank Salons Emile Marqu and Treez Collection for the accessories provided for shooting.
The editors warns that in accordance with the Housing Code of the Russian Federation, the coordination of the conducted reorganization and redevelopment is required.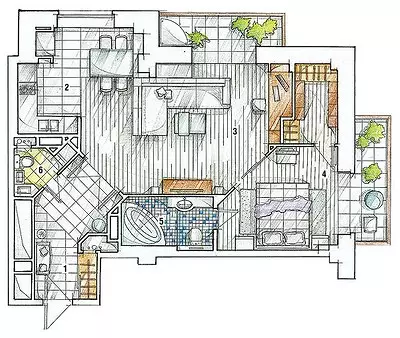
Architect: Victoria Vinogradova
Architect: Aneg Sobolev
Watch overpower
