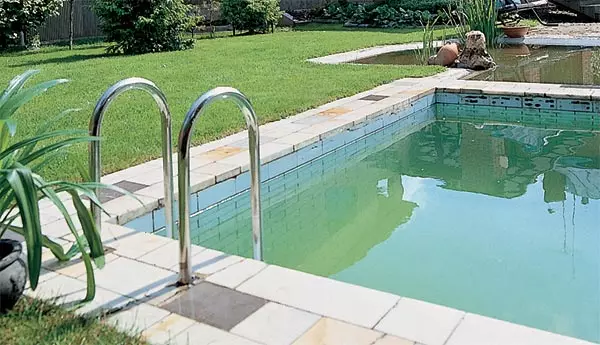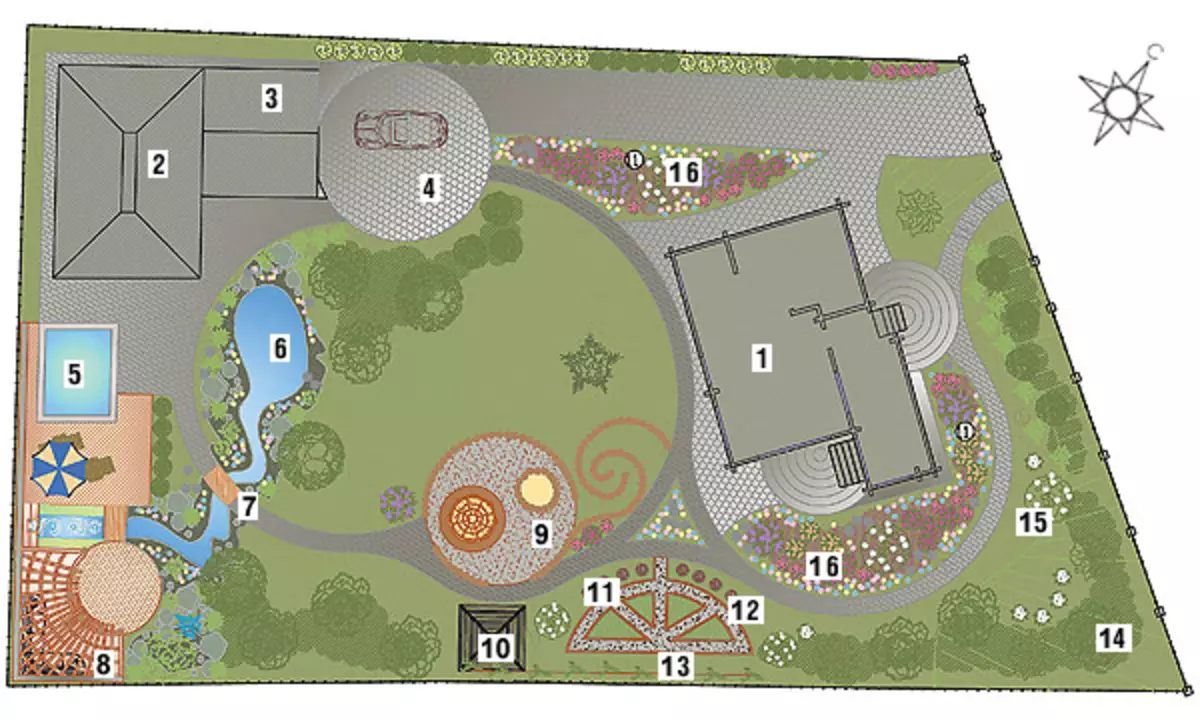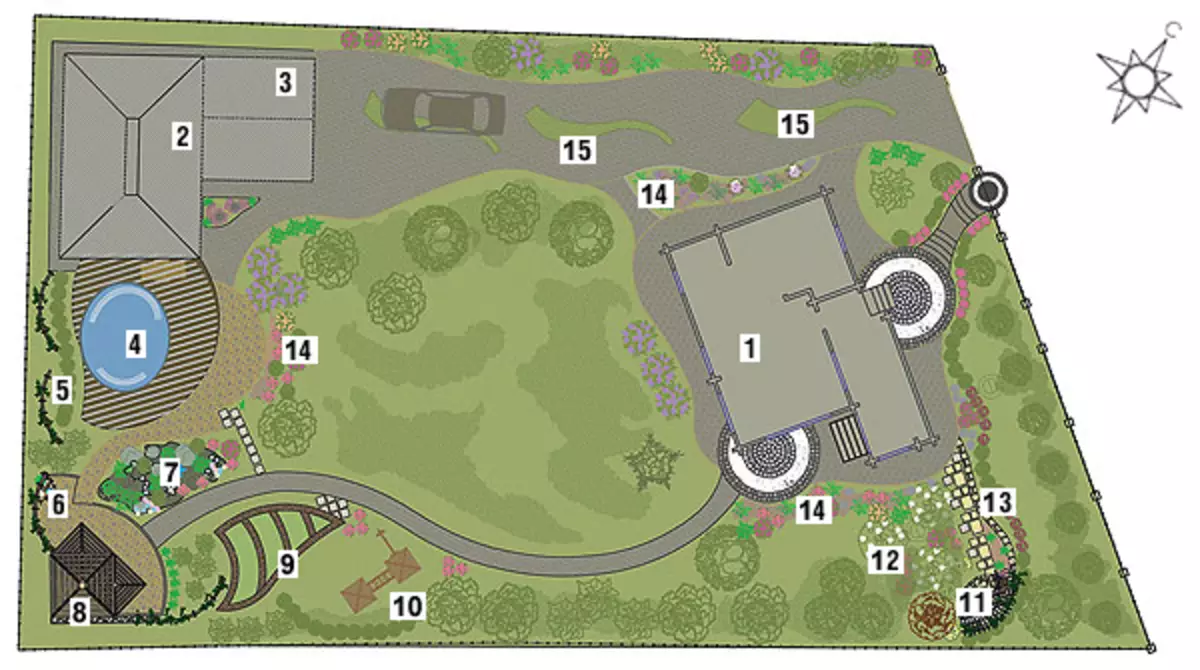Two design projects of a plot of 14 acres. As a foundation, the principles of building a landscape garden took and brought some elements of regularity.
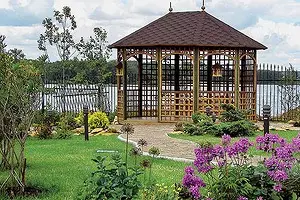
With the "kitchen" design projects of apartments Our reader is already familiar. Today we offer to consider the two design projects of the country area of 14 acres. It is necessary to create a landscape project if you want your country ownership to have a complete harmonious look and was beautiful at any time of the year. It is difficult to make such a project that it is more expedient to refer to specialist-landscape architects.
Designing - the first and, perhaps, the most creative stage of creating a landscape. Pre-conduct survey work: Specialists establish the exact boundaries of the territory, study the relief, soil, groundwater level, hydrogeological conditions, and also identify promising (healthy, not subject to cutting) and drying, losing the decorativeness of trees and shrubs. Then formulate the concept of the future landscape, determine its style (landscape, regular or regular with elements of landscaped, country). After that, the design itself begins: planning the location of the main zones, decide what elements "inhalation" landscape. And they all should harmoniously look next to each other and become "bricks" of one landscape painting.
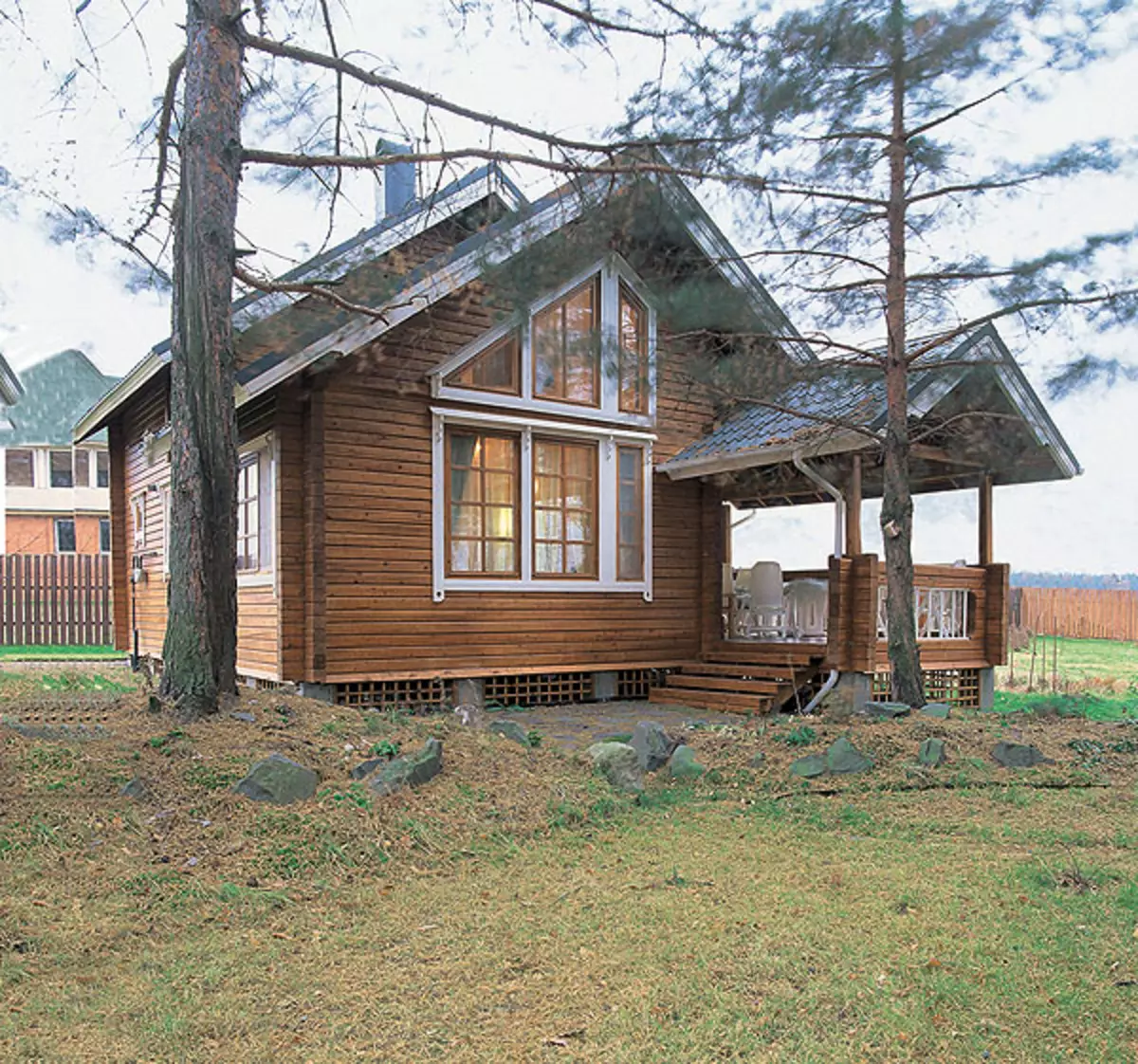
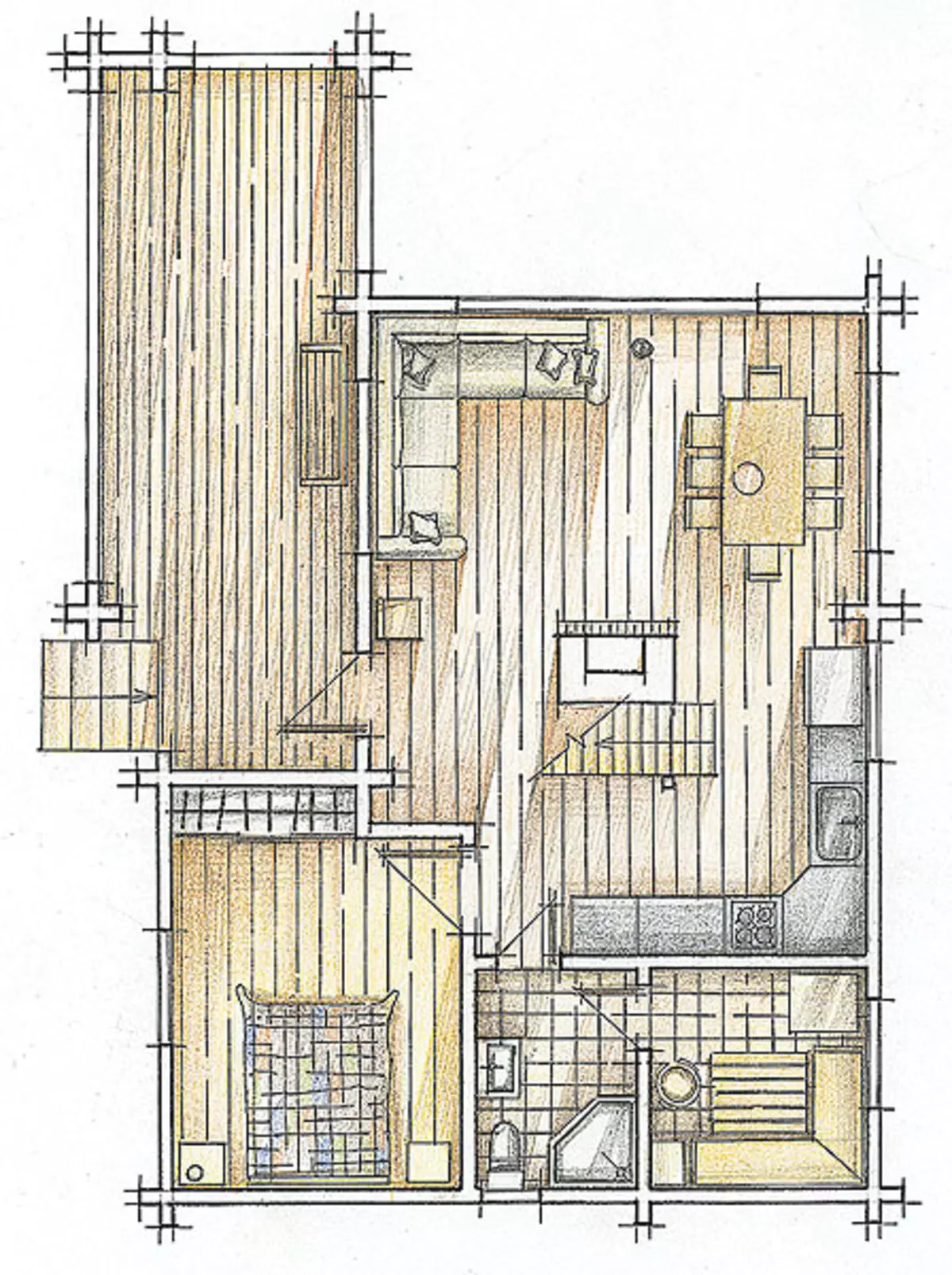
Before the architect creates a design project, it necessarily leaves for an object and meets the owners of the site, carefully listens and discusses all their wishes. Often the dreams of the hosts are somewhat vague: "Let it be beautiful, but not a single blooming plant", "we want a pool, garden and a lot of colors." However, sometimes something is scheduled for something specific with a wooden flooring along the perimeter, a rosary and an alley of jasmine bushes. Perhaps owners of country territory even prepared their preliminary sketches or stored with illustrations that decided to take for a sample. The architectural features of the house, baths, garages are also taken into account: the garden should be consonted by buildings on the plot. As a rule, at the end of all preliminary conversations, the landscape architect draws two, three or four options and after another conversation with the owner makes the final sketch, and on the basis of the latter work on. After performing a design project, in which the assortment of landings is scheduled for only approximately, at the request of the host for additional money, separate projects can be developed for each flower garden or group of shrubs.
|
| |
Design Project 1. Explication 1. Silent home (11.77.9M)2.Bank (9.56m) 3. Garage (76m) 4. Revolutionary area at the garage 5. Bassain with a platform for recreation 6. The feed and stream (the stream of the stream is made of PVC film, the shores are decorated like a gravel garden, the willows are planted along the stream) 7.Please first over a stream 8.Bresting with a barbecue (roof-lattice, covered with polycarbonate sheets) 9. Children's playground framed by wooden sleeves (elements of the site: complex "Aist's nest" Finnish company Lappset, Sandbox) 10.Naves with a bench for recreation 11.Loda shrubs (currants) 12.Pripped beds with edging from wood 13.Renet for curly plants, Aktindia Acute and Clematis Hybrid 14. Mustion slope (geoplasty) 15.Loda trees (apple trees, plums) 16. Collees | Design Project 2. Explanation 1. Silent home (11.77.9M)2.Bank (9.56m) 3. Garage (76m) 4. Bassain with a platform for recreation 5.Rebette for curly plants, seized by rose pleate and Clematis Comtessse de Bouchaud 6. Lening fountain made of natural stone natural stones 7. Gorgeous garden with decorative herbs (praying, oatmeal), perennials (Customs IDR) and juniper 8.Bresting with a barbecue (roof - soft tile) 9. Ground (beds of curved shape, gravel swelling in the aisle) 10.Baby playground (game complex "Shape" company LAPPSET) 11.Rolf with bench 12.Loda trees (apple trees, cherries) 13.Pood wall (height- 30-80cm) 14. Collees 15. Determined "Pockets" on the entrance road (lawn on the lawn lattice) |
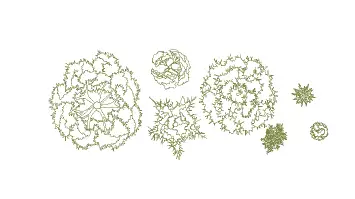
| 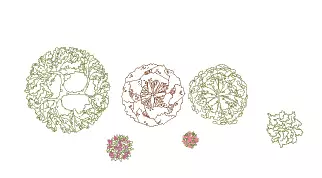
| 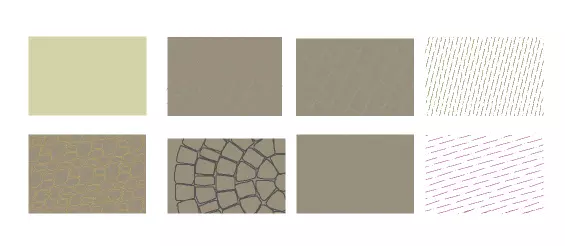
|
1. Speed plants (spiny spruce, pine ordinary, Thuja Western Smaragd, Juniper)
2. Effective trees and shrubs (landscape maple, pallina intermediate, Diabolo bubble, dend white Sibirica, Barbaris Tunberg, Miscellaneous hydrangea)
3. Breeding:
Lawn, Flowers (Spring: Crocuses, Tulips, Medicarus; Summer: Host Zibold, Karpathian and Persico Host, Astilba, Peony, Przhelskiy Buzlock, Geikhera Hybrid, Gerana Balkan; Autumn: Astra Corrupt, Chrysanthemum Sadovaya, Rudbeckiy dissected )
We will tell about a plot of about 14 acres, whose owners are a family with two children (Son-schoolboy and daughter of preschool age). Therefore, when landscape architects were invited, all construction work was completed. The house of a small square is built from a profiled bar. The in the distance corner of the plot is the bath and garage. The gazebo and other buildings will plan so that they are harmonized with wooden buildings (house, bath) and the wooden fence with a height of 1.5m.
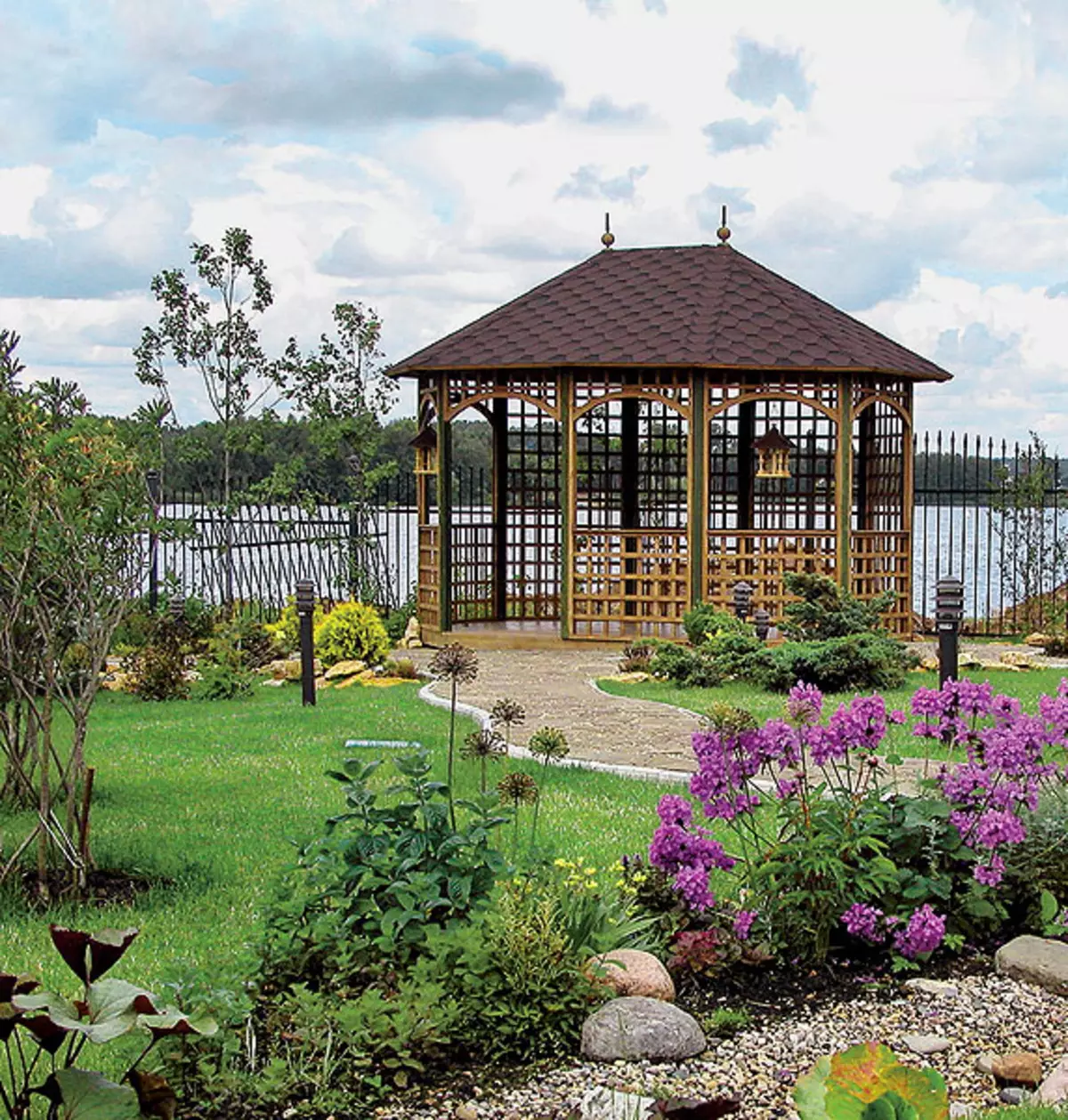
| 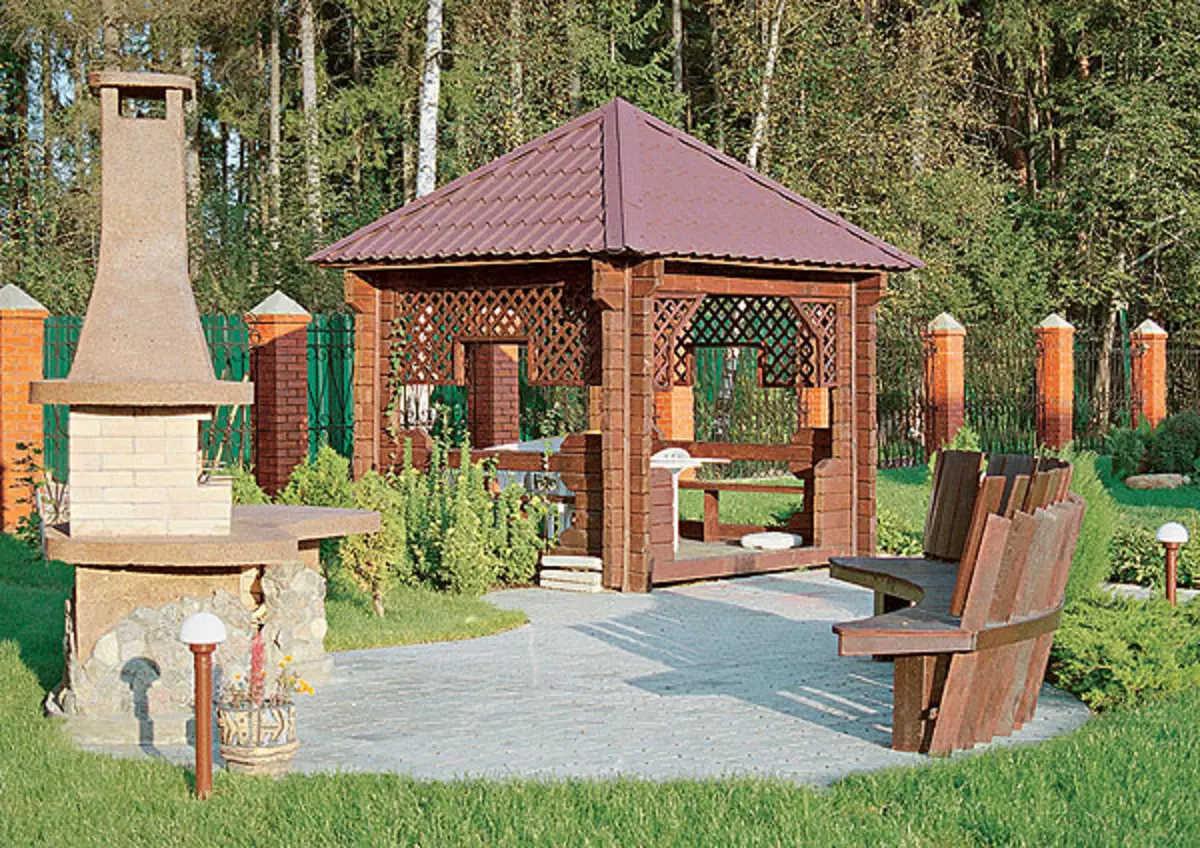
| 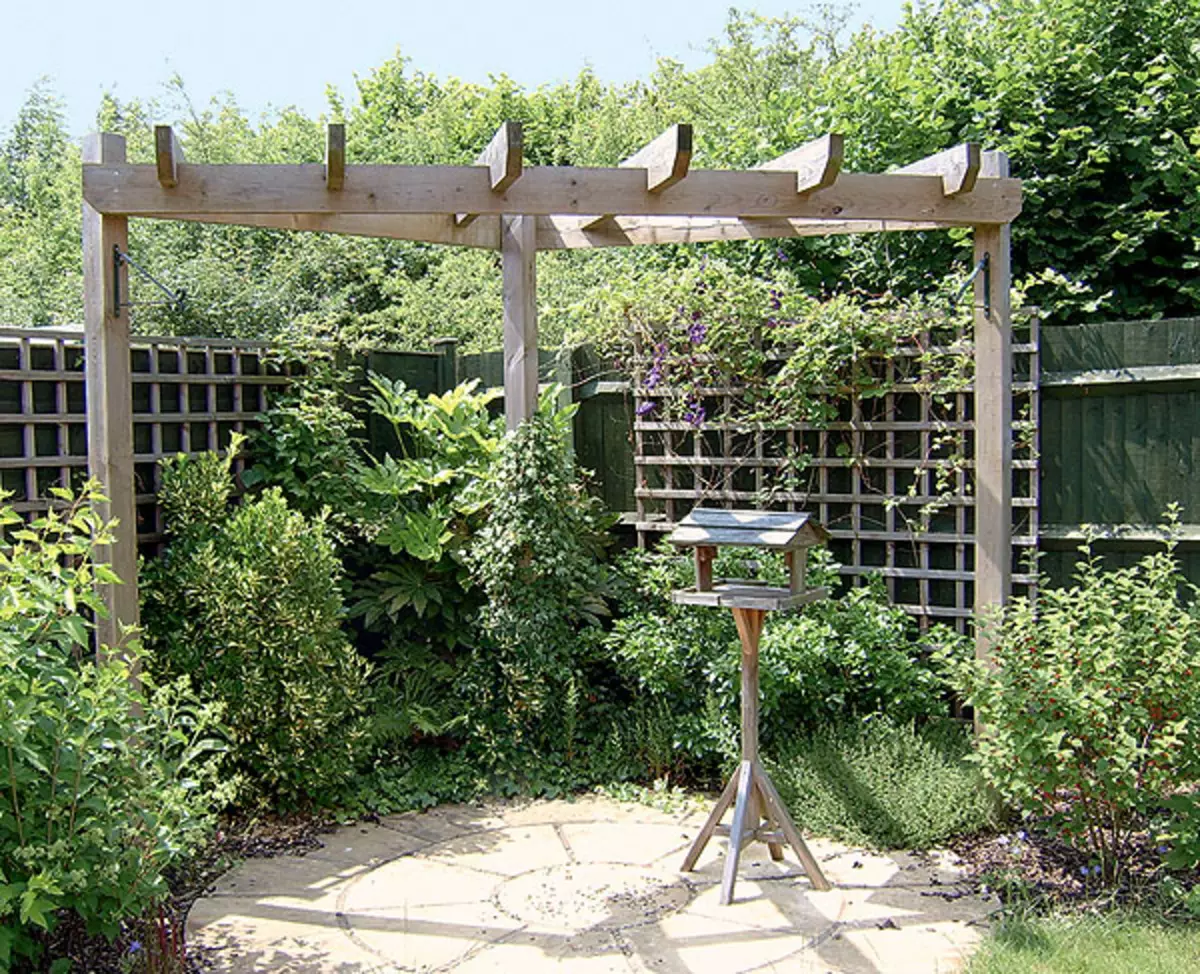
| 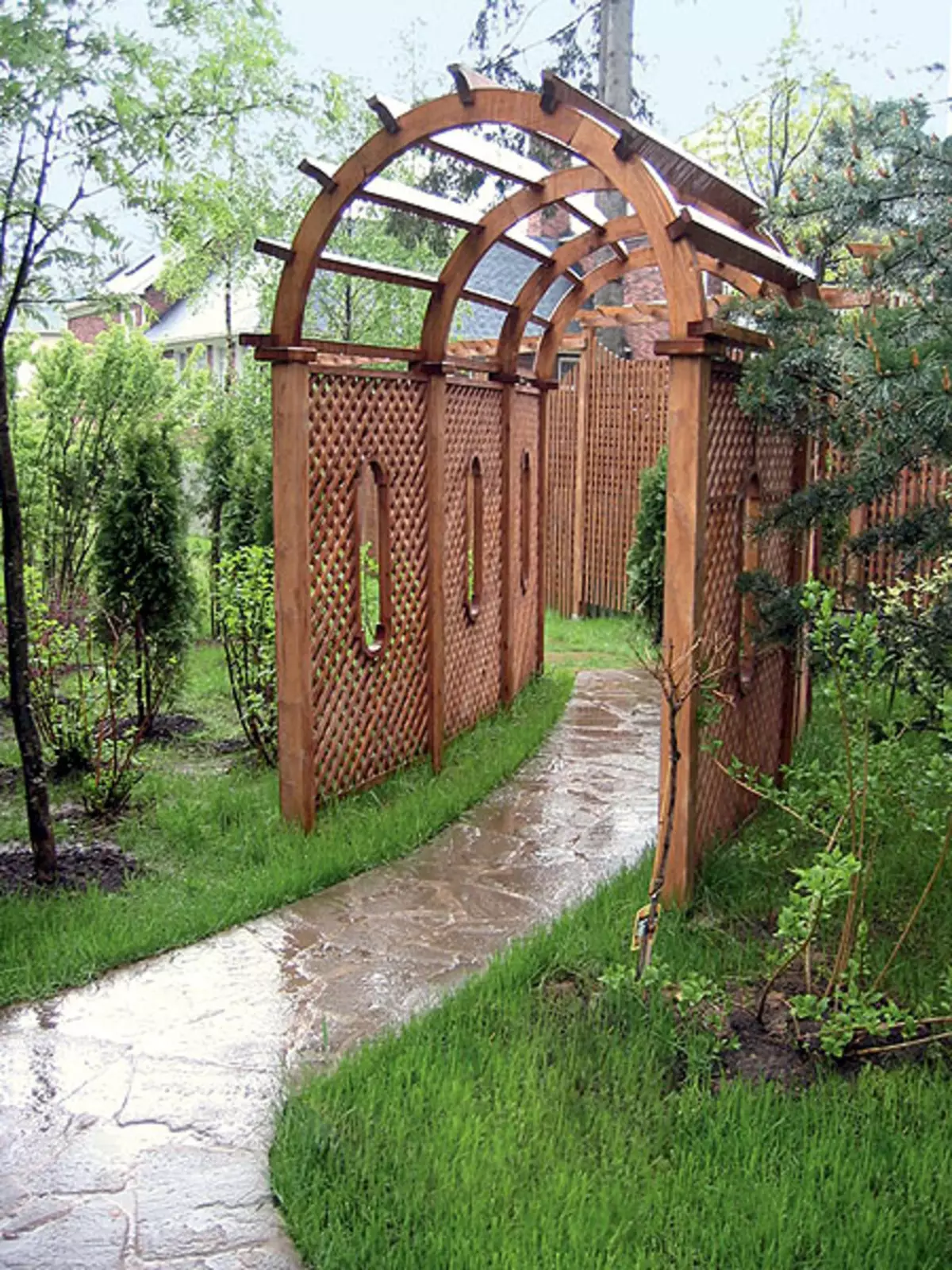
|
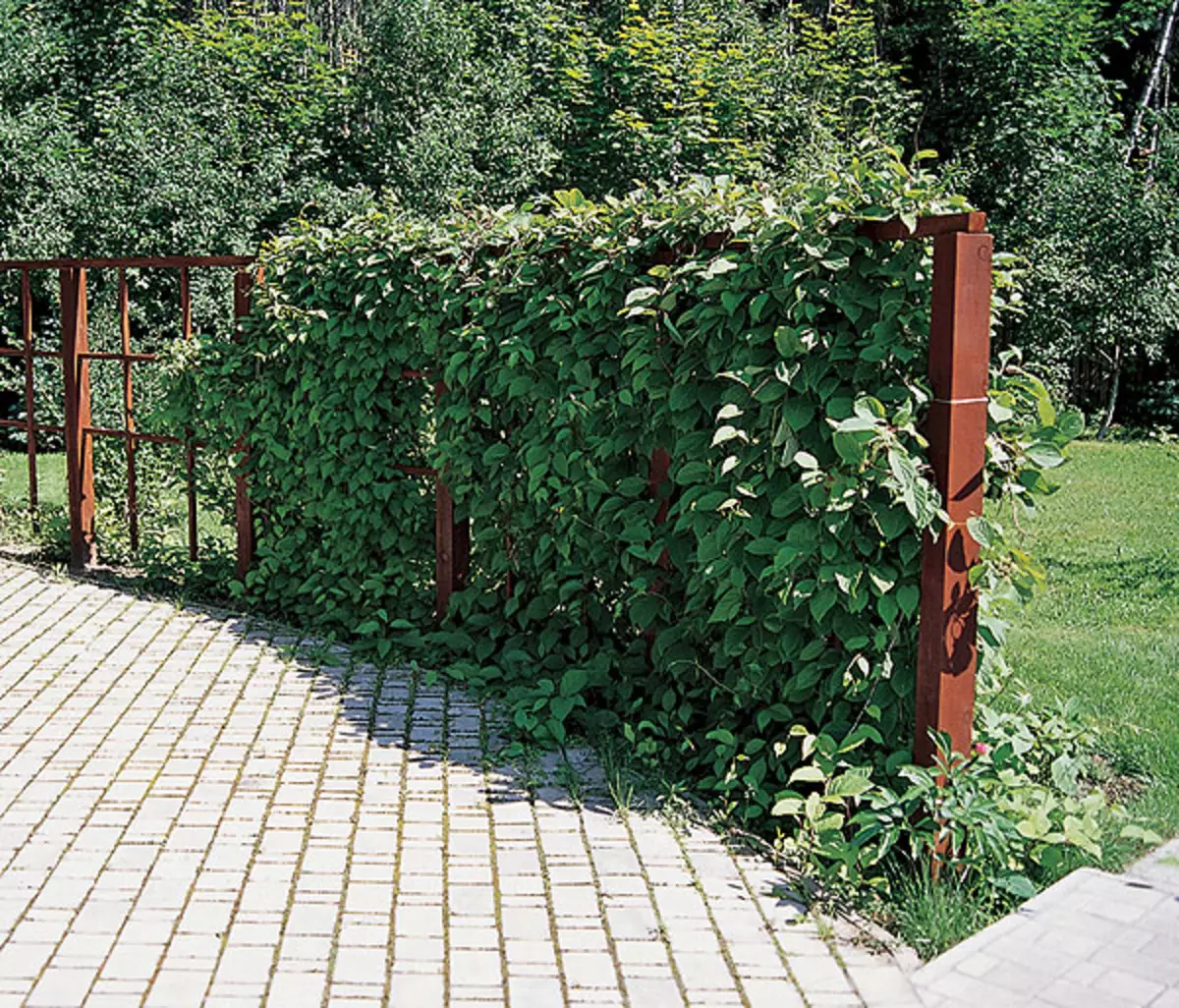
The survey of the area is comparatively even, with differentials in the main part of no more than 10-20cm, these irregularities can be leveled by pouring a layer of fertile soil with a thickness of 20-30 cm. However, from the facade of the house towards the road there is a significant slope of 80cm, forcing the construction of steps and retaining walls. The village is on the mountain, the depth of groundwater is 1.5m, there is no need for a drainage system. Due to the bias to the road, rain and flooded water naturally flow into the central storm sewer. Household waters from home and baths are discharged into the village sewer system. Water supply is centralized.
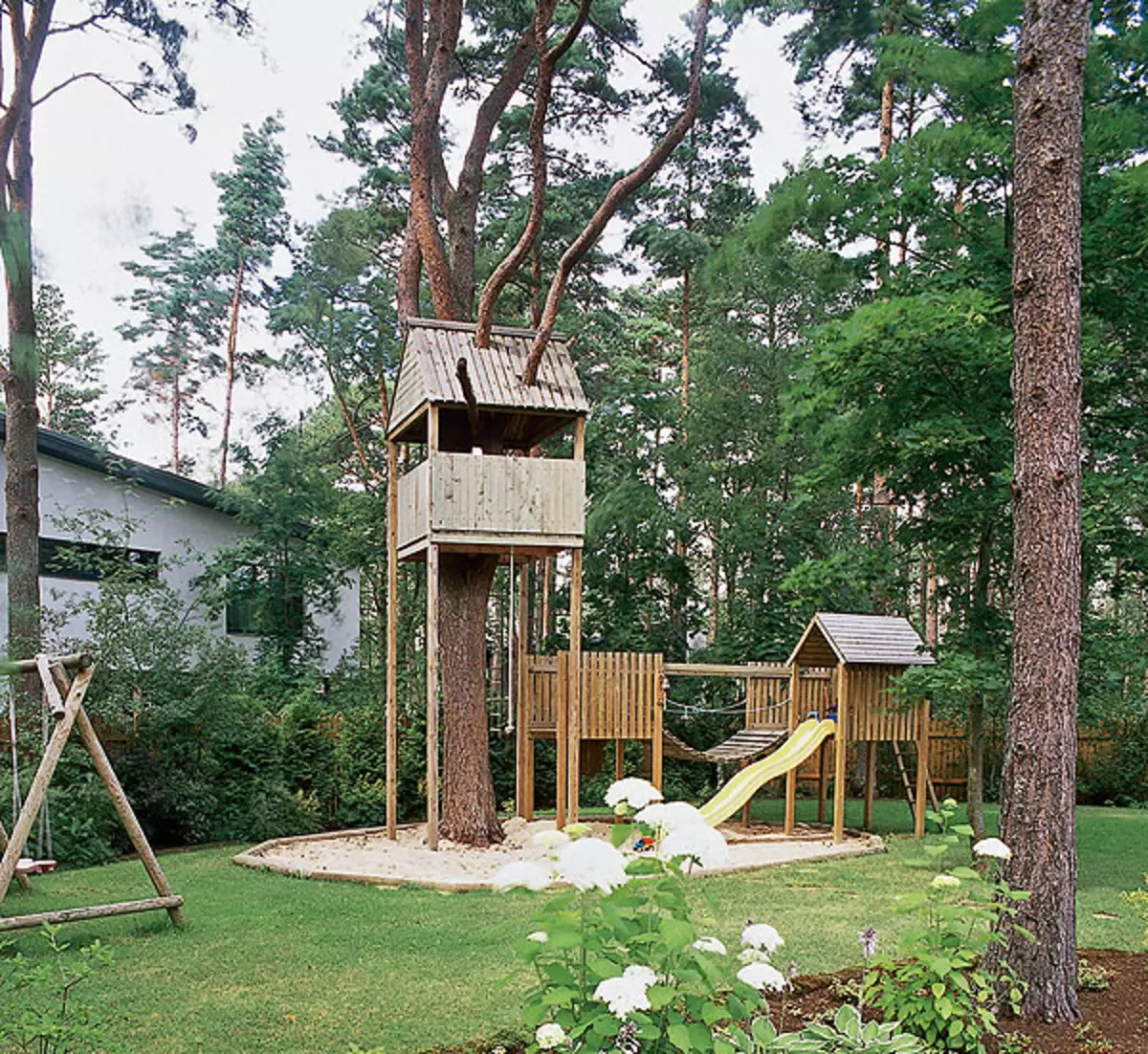
| 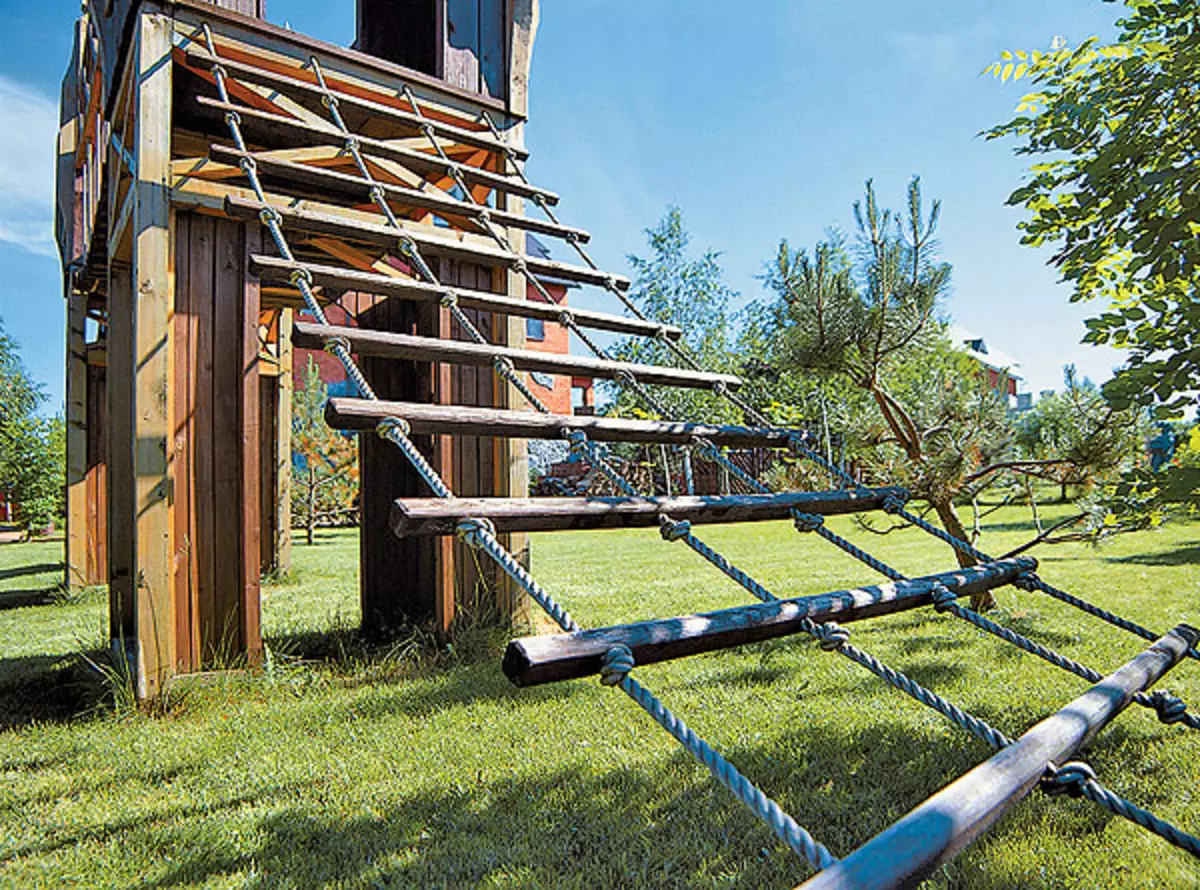
Photo E.Lichina | 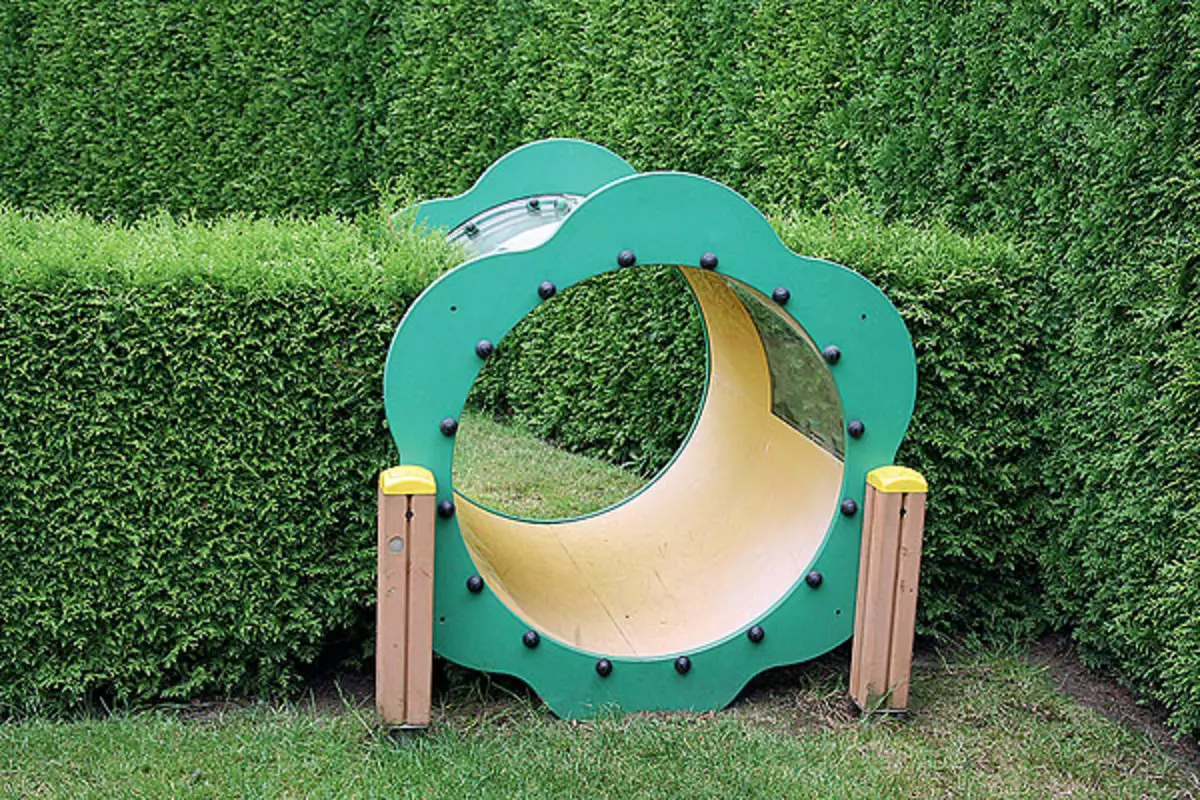
| 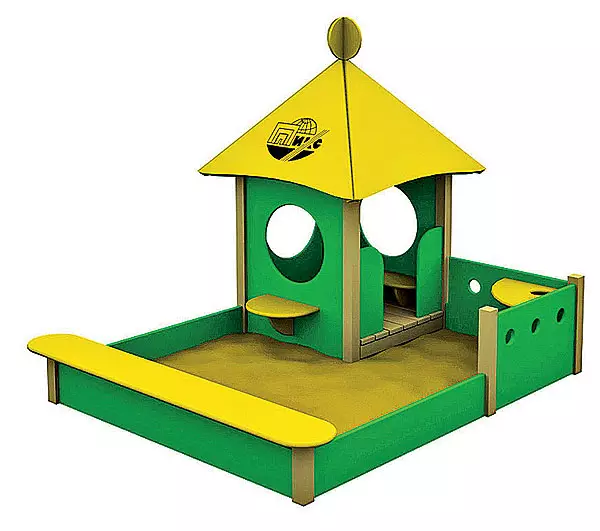
|
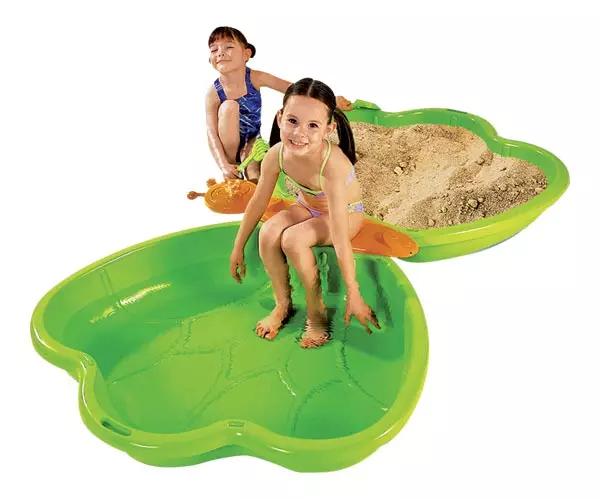
Landscape architects developed two design projects of the site. As a basis, the principles of building a landscape garden were taken and some elements of regularity contributed. Details projects differ, but they are much in common in them, since the construction of the territory dictates a certain planning, and the wishes of the owners wanted to take into account the most accounted as possible (the owners dreamed of having a barbecue, colorful flower beds and a playground). The pool and the flooring platform decided to post next to the bath to make it convenient to take water treatments. A gazebo with a barbecue is the most reasonable to put everything in the corner opposite to the bath, - to disguise the wall, built by neighbors along the border and designed to burn their platform with a barbecue.
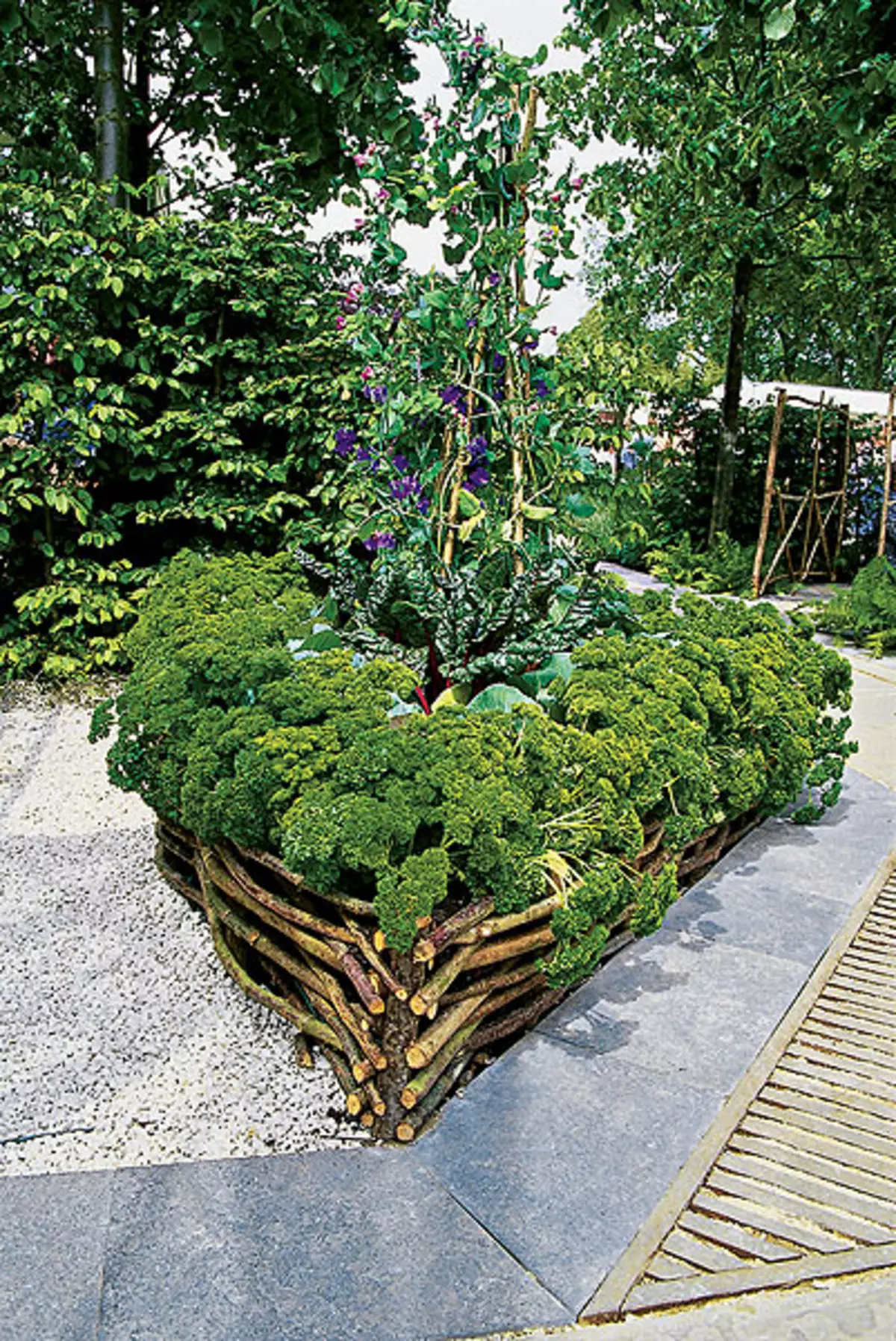
| 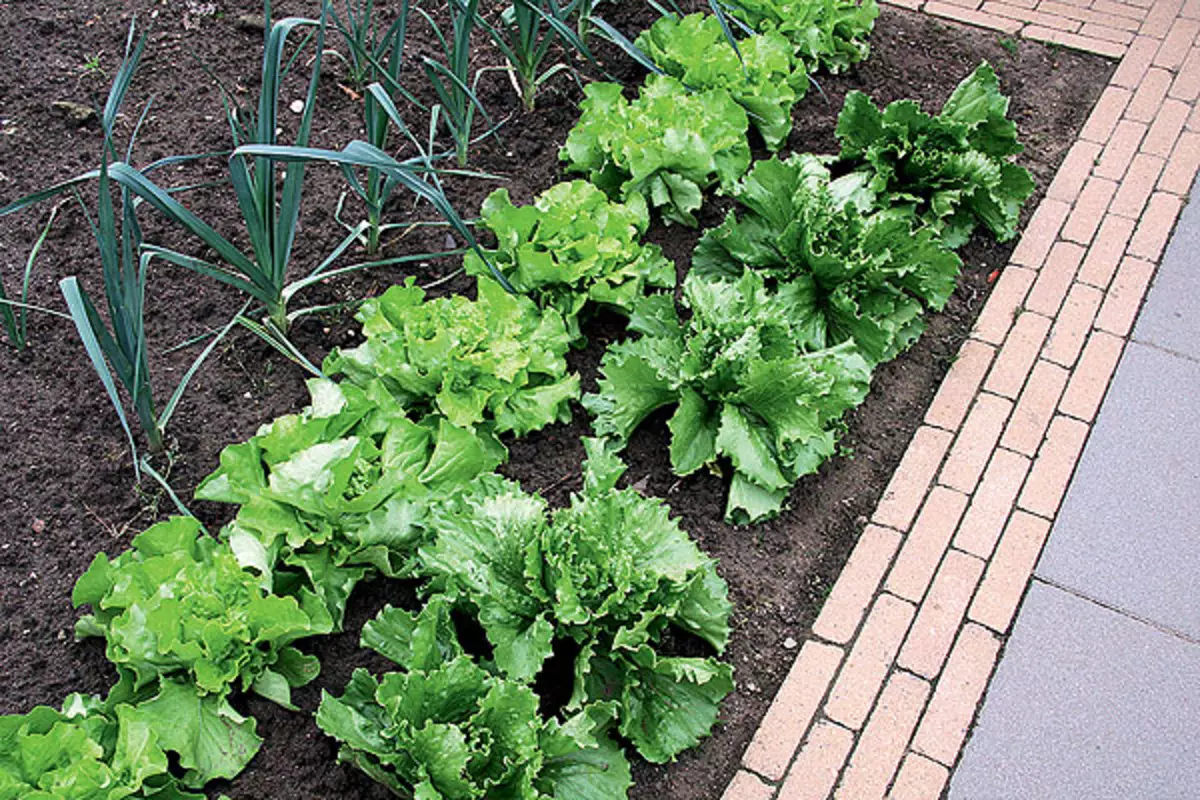
| 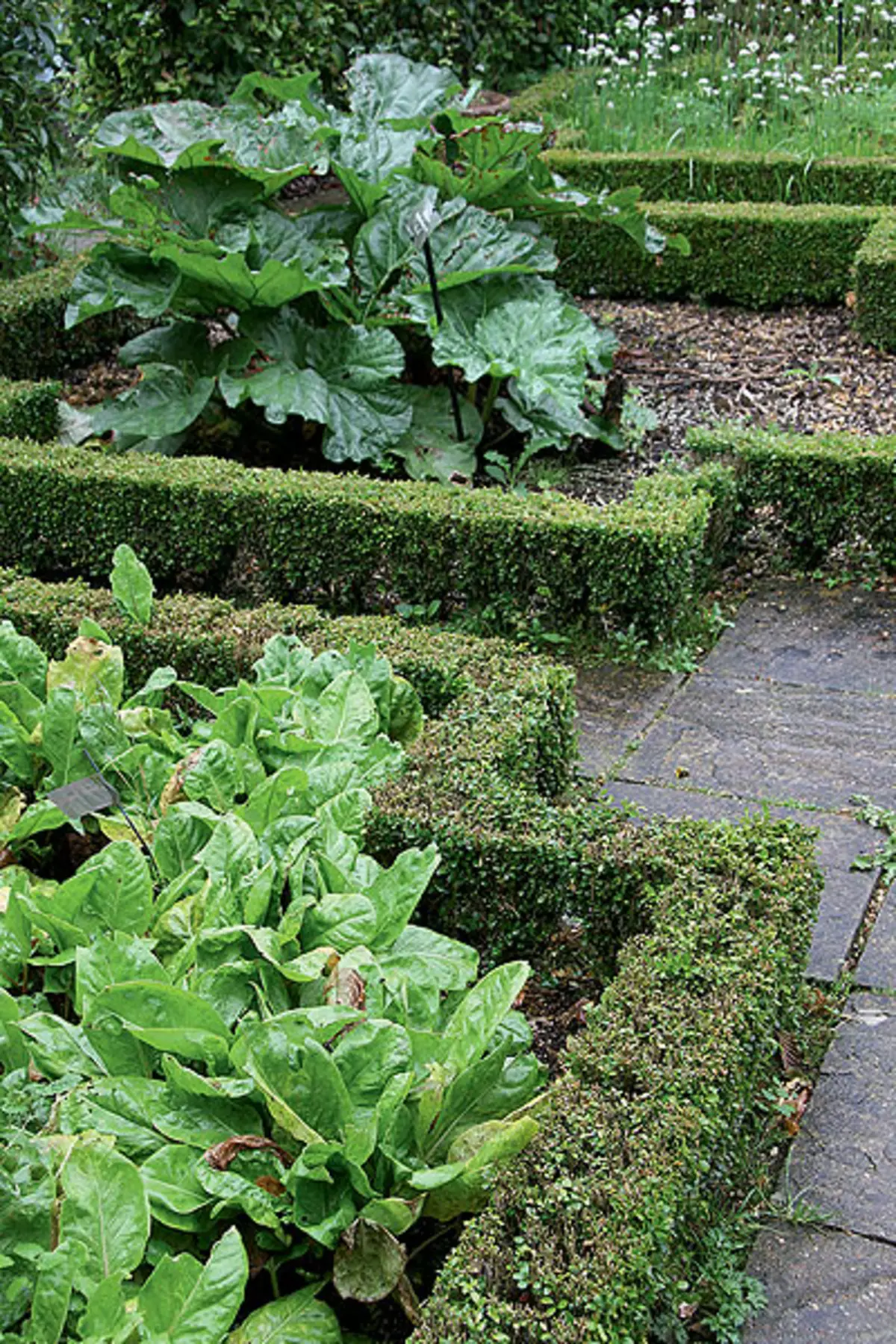
| 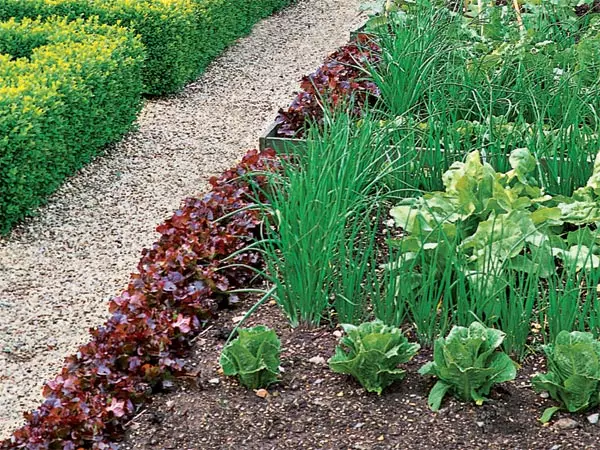
|
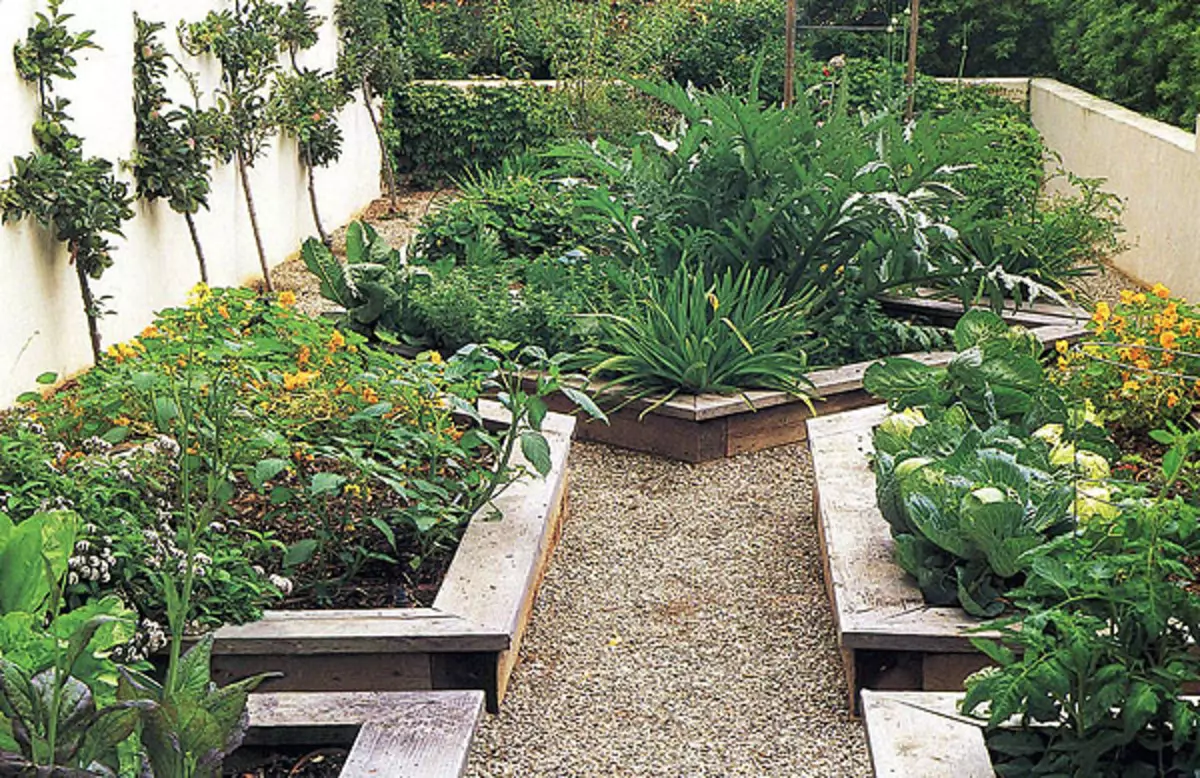
From the entrance gate to the garage is broader (about 3.5 m) road. The center of the site was left open and broke here a green lawn - it is used for recreation and moving games. The range of wood and shrub landings, flower and vegetable crops is selected taking into account the fact that the soil on the section is drigly. Two old pines growing too close to the house (according to the standards this distance should exceed 5m) and lost decorativeness, cut down. In order to save space, a break near the house was made extended (120cm instead of standard 70-90cm) and turned it into a track. At the place of a steep slope in one project, a soft slope was planned, and in another, the retaining wall was built.
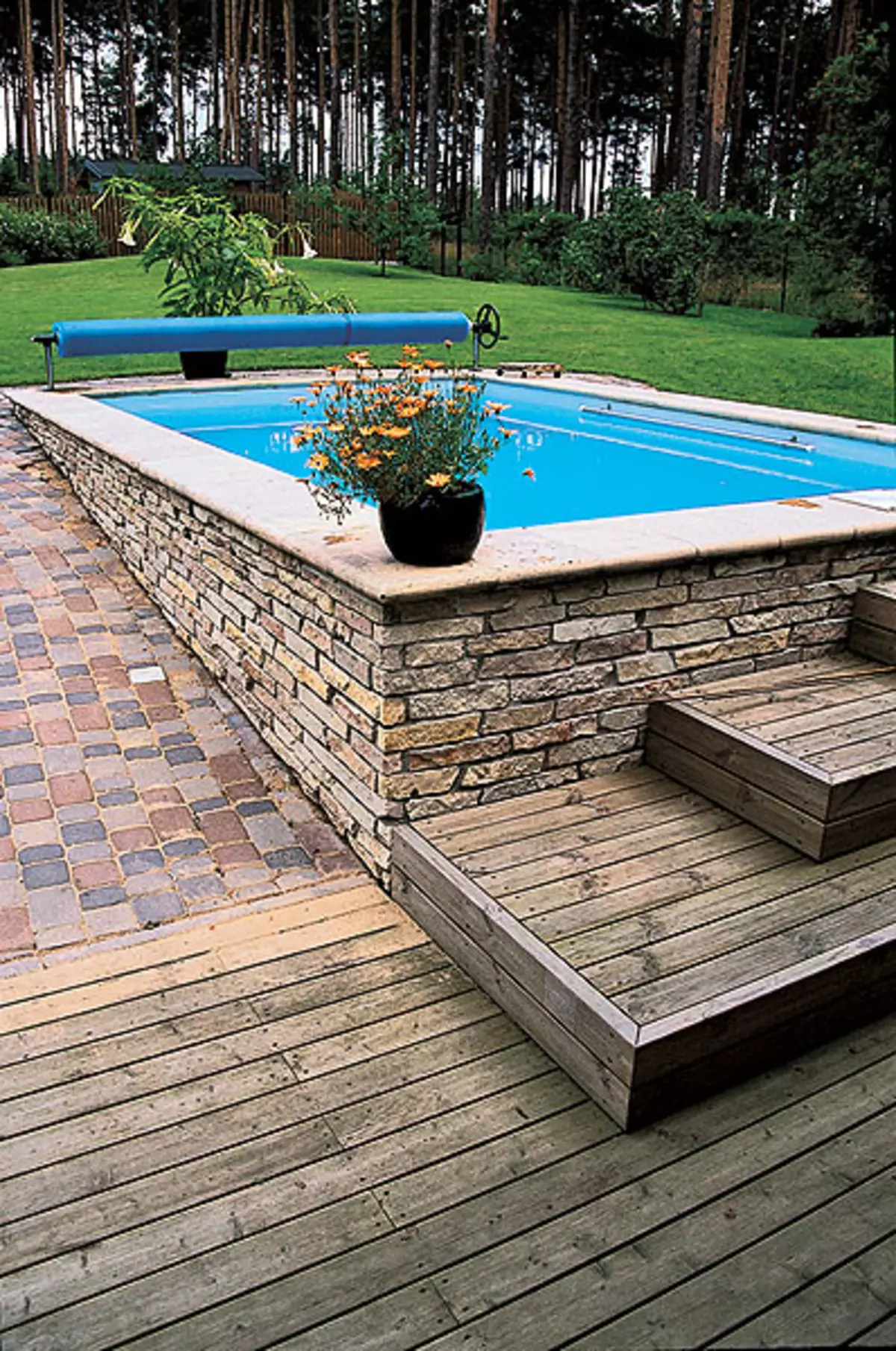
| 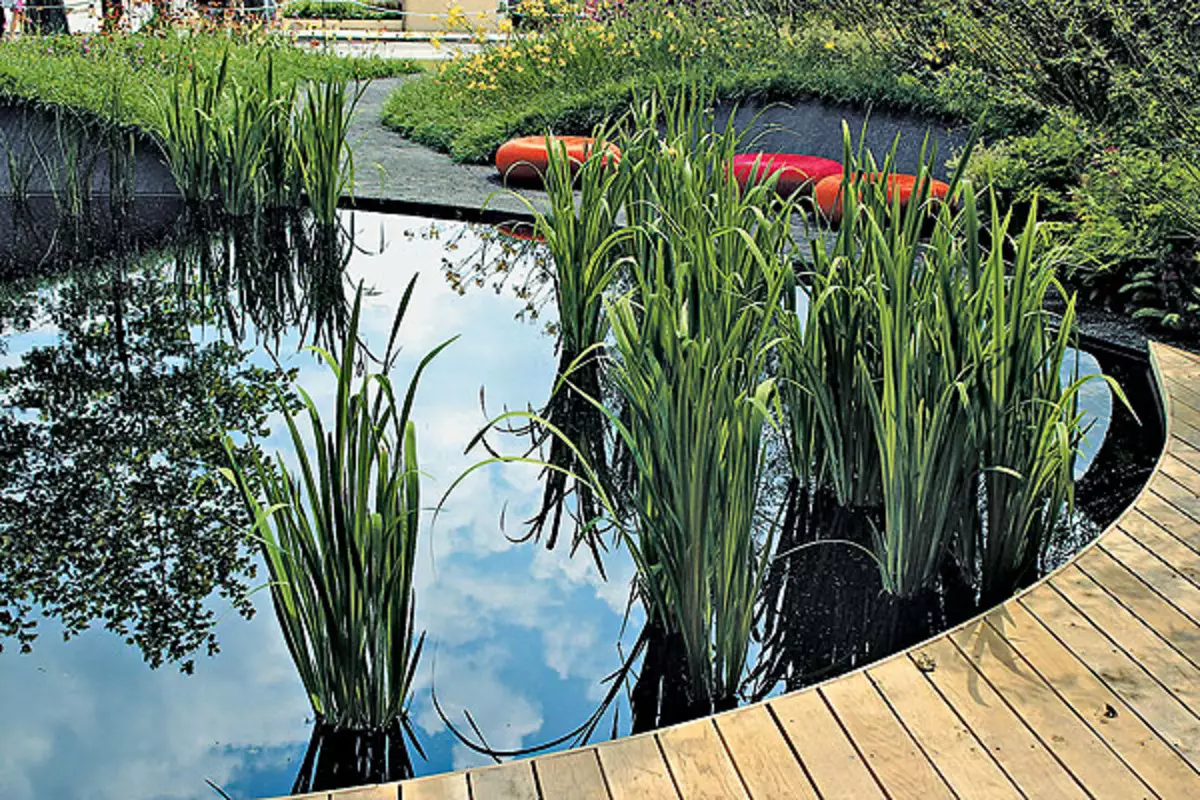
| 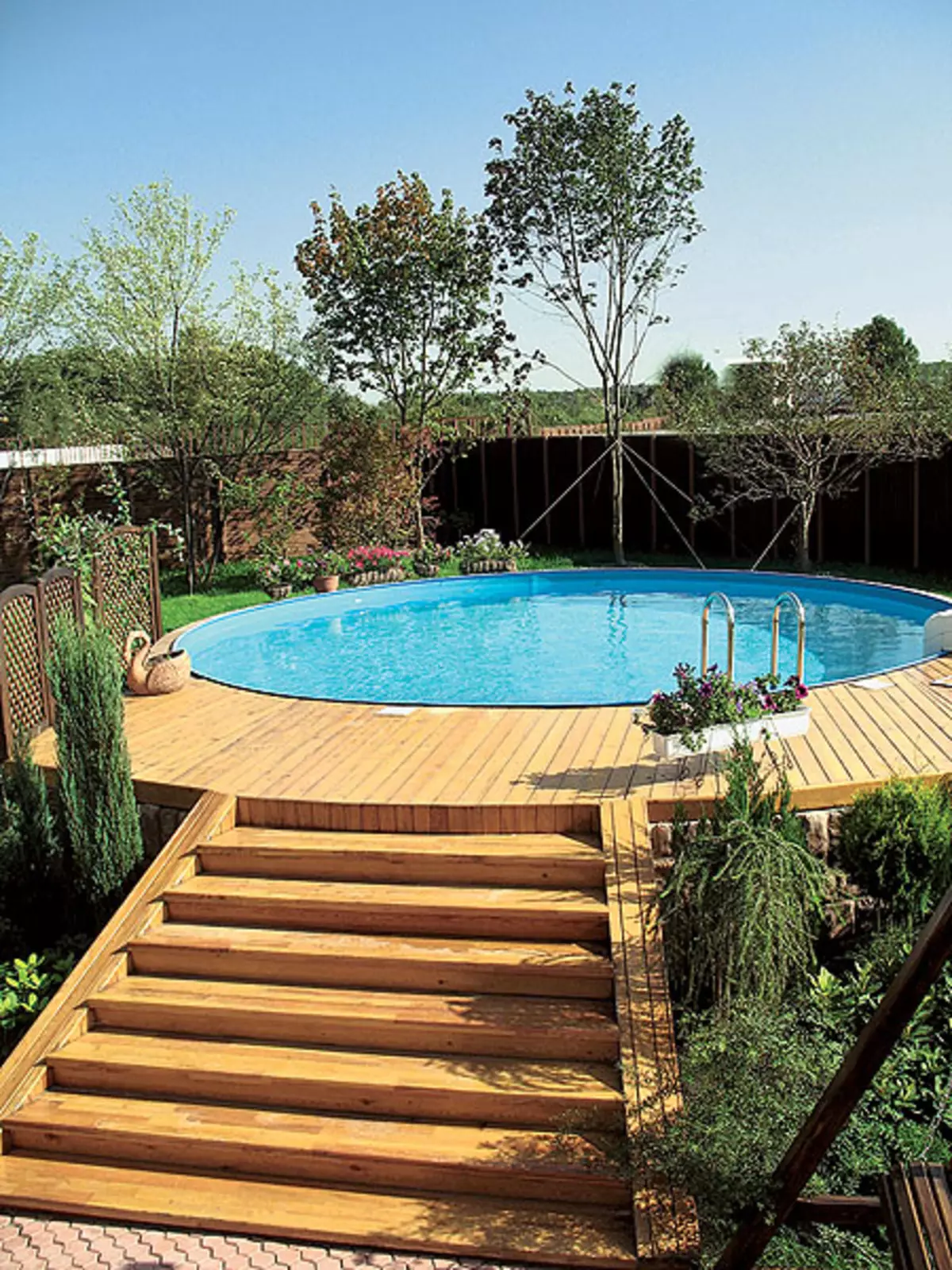
| 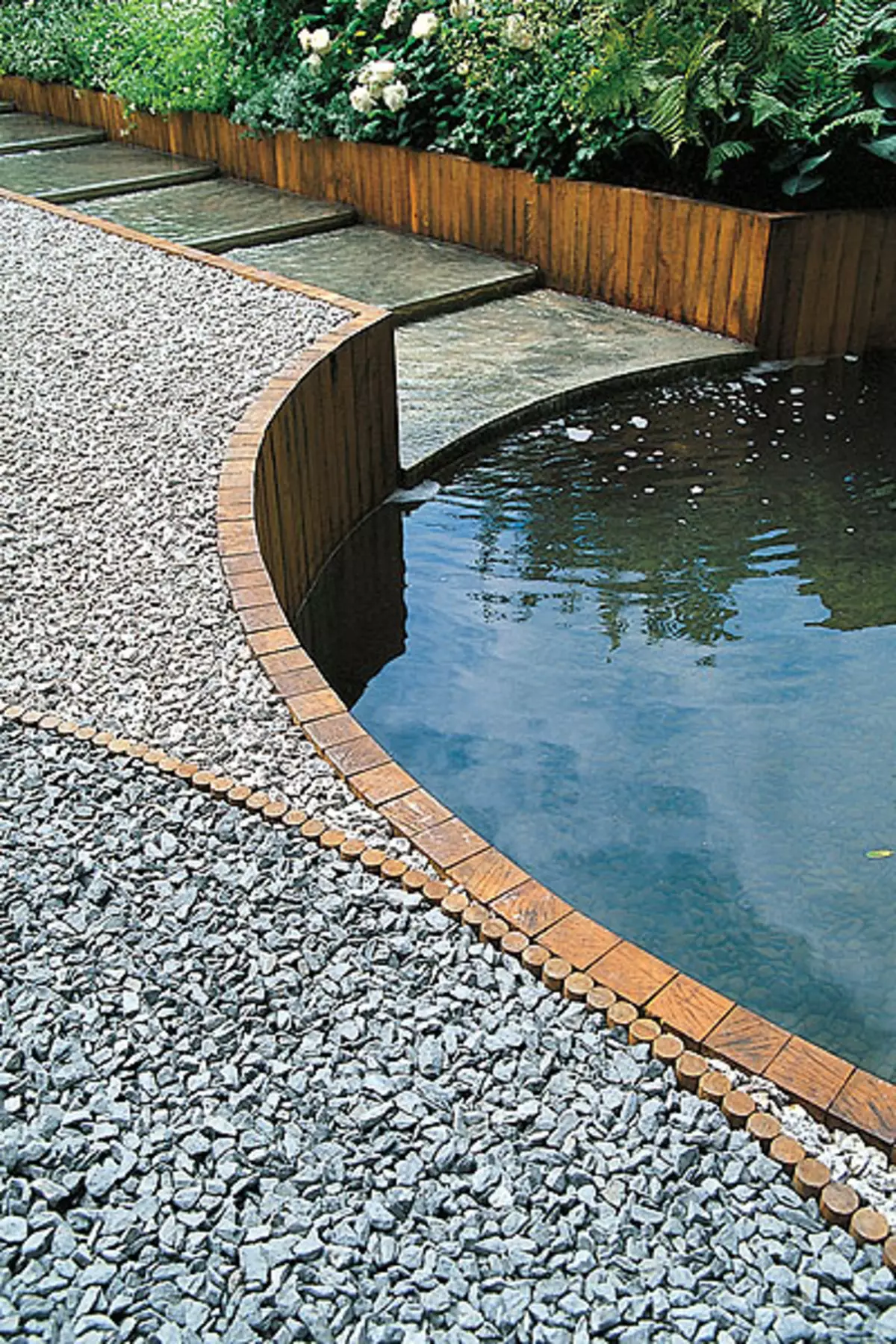
|
