Two bedroom apartment with a total area of 143.8 m2. In this project, everything pleases, surprises surprise and novelty, but without pathos and shown brilliance
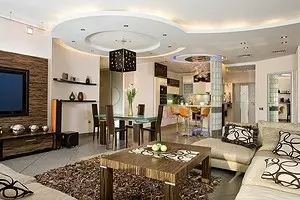
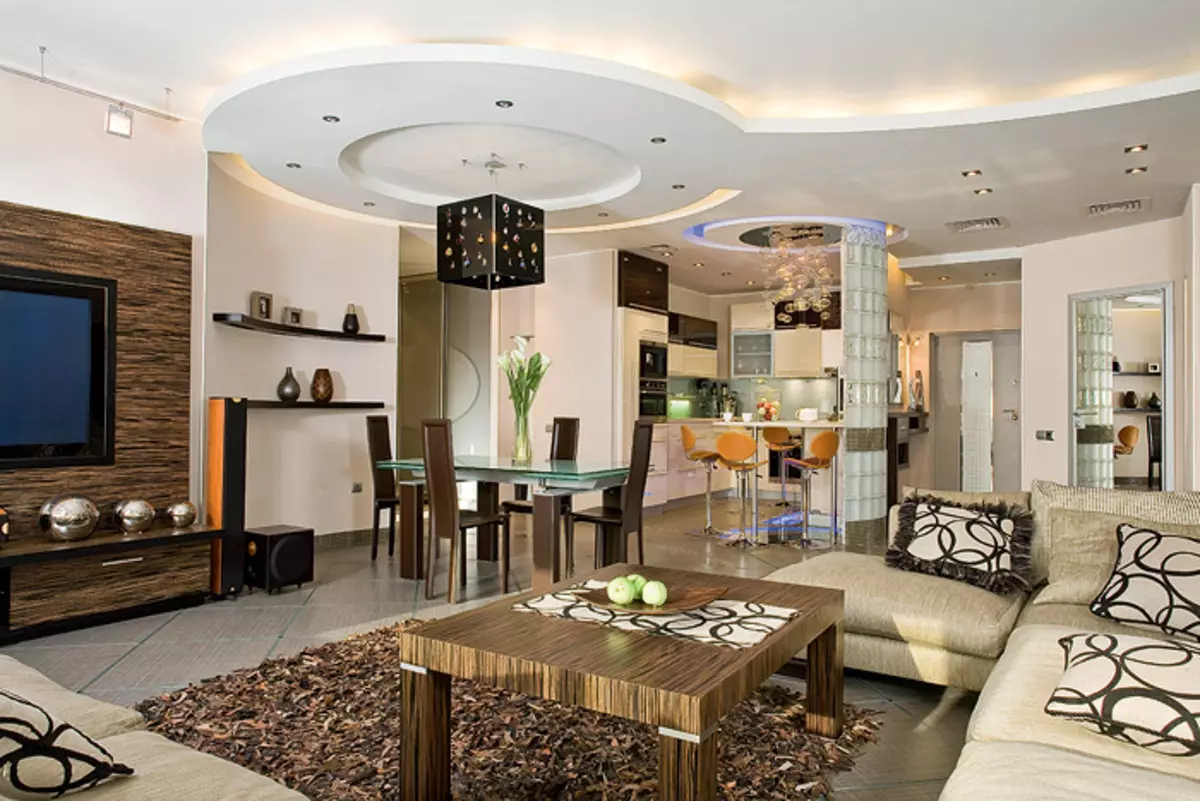
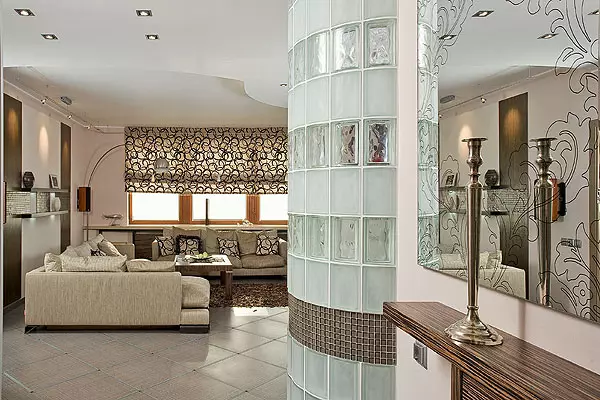
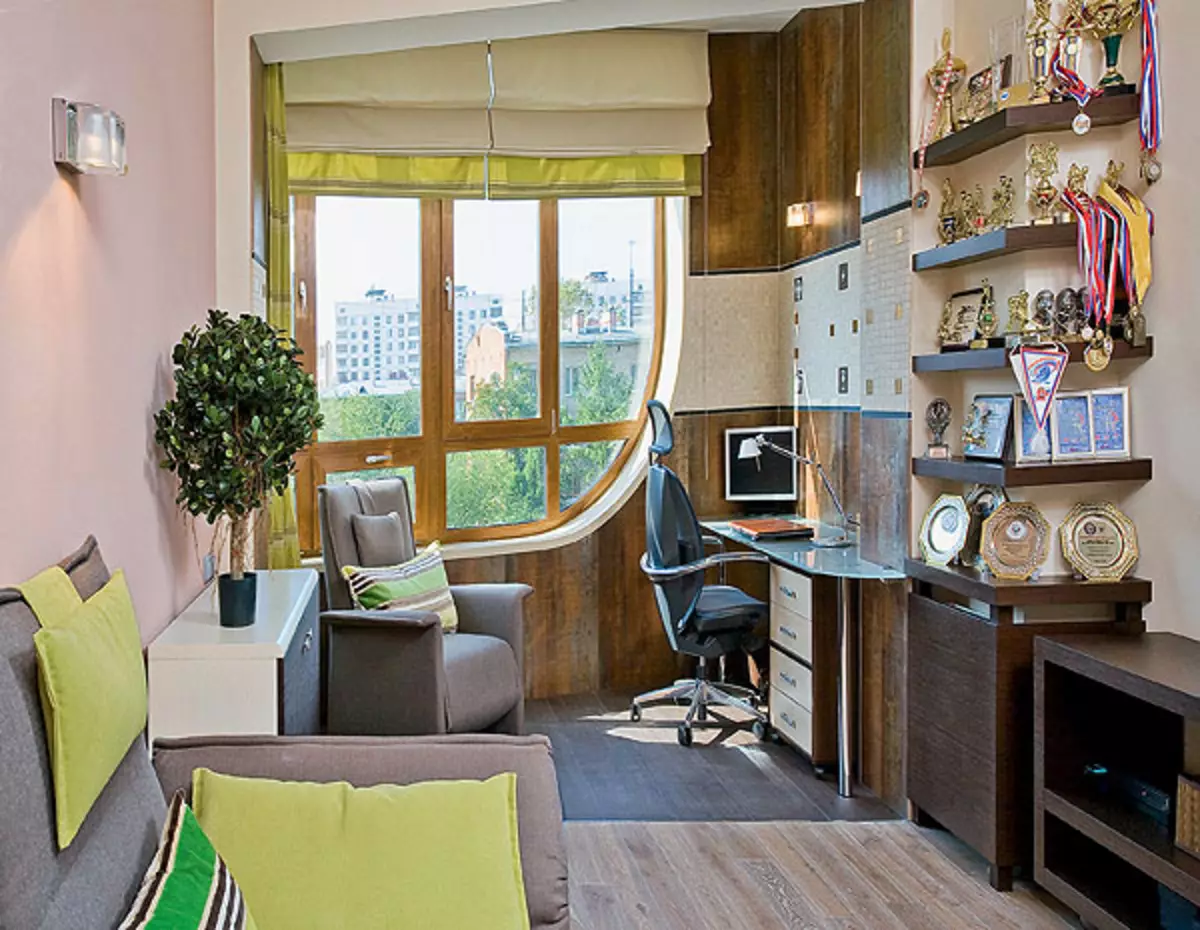
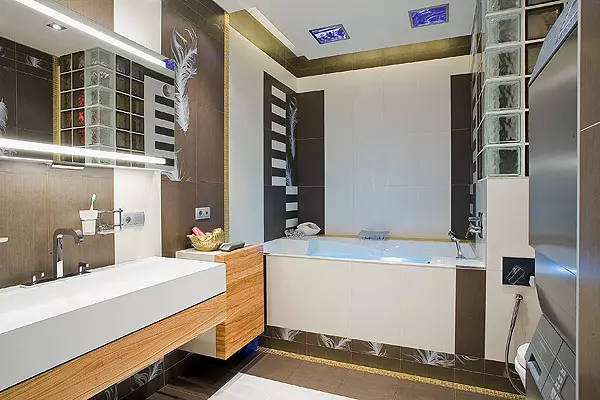
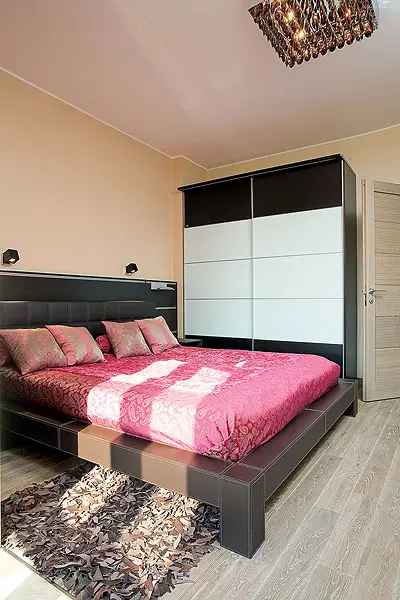
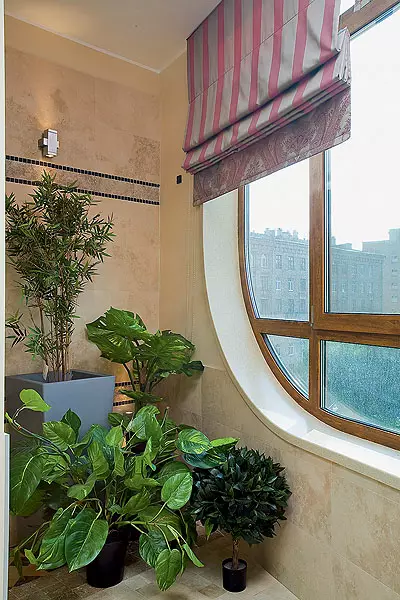
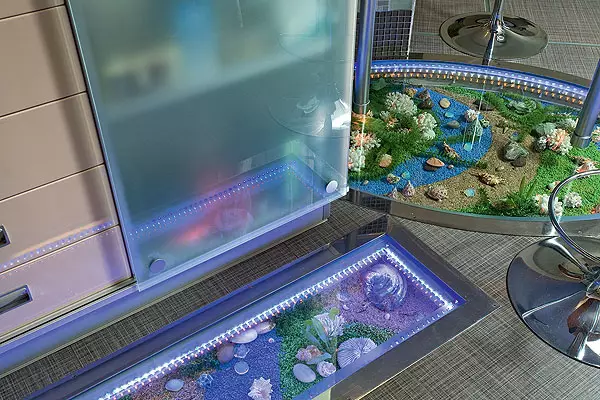
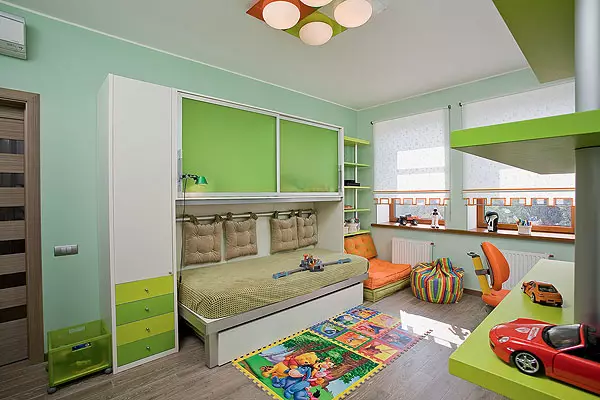
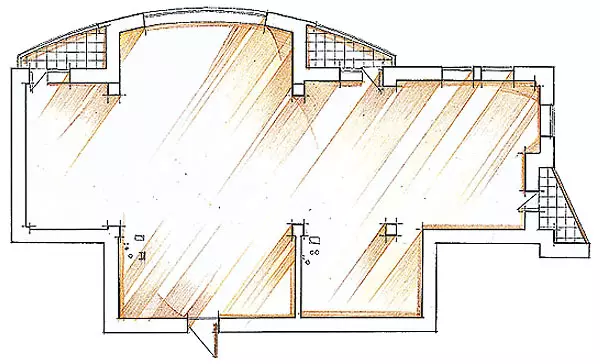
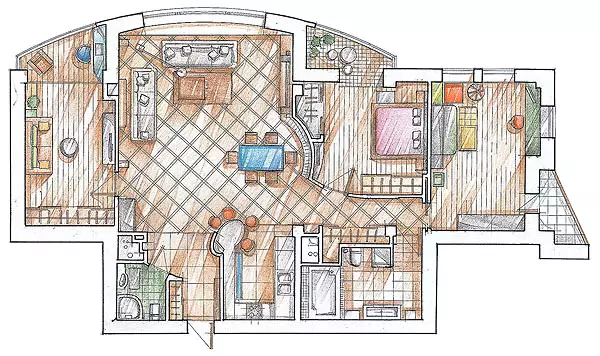
We are accustomed to the fact that under the word "harmony" in relation to the interiors most often imply loyalty to the style and serene staticity. This project refutes such a presentation. Here everything pleases, surprises surprise and novelty, but without pathos and eyelashing. We are present at the holiday of life, but a holiday home, good and peaceful.
Owners of the apartment - Igor and Tatiana-professional athletes; They are accustomed to a large number of air and light, a disorder and would like to see all this in their apartment. The architect granted all the requests of the owners, including the "applications" on originality (Igor) and the comfort (Tatiana). At the same time, the interior did not turn into a motley attraction that is not suitable for the life of a family with two children: everything is balanced in color, form and functions.
Island of happiness
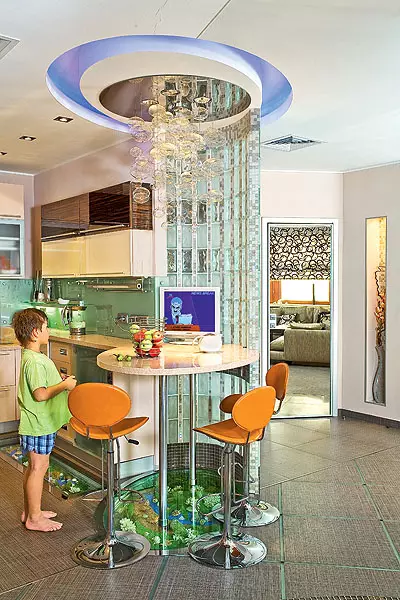
The area of the input zone is small - along with a cabinet slightly more than 5m2. But it overlooks the spacious living room with a large window and memorable decorations, and the game of reflections in two mirrors over the console table and the glowing "columns" of the glass blocks, decorated with mosaic, create intrigue: I want to see what is hiding behind her.
The multibidory area, which combined the living room, dining room, kitchen and hallway, with each step in the depths of the room perceived as an increasingly complex multifaceted composition. It is disclosed on four sides: a huge, horizontal window (6m in length) immediately opposite the entrance, a long corridor, taking a glance to private premises with the help of precisely designed accents, deep "pocket" of the kitchen and a diagonally located mirror door in the bathroom, reflective light out of the window. The studio has a very restrained color dominant: a combination of white and light shade of coffee with milk (kitchen, ceiling, walls), gray (floor, sofa) and dense-brown (decorative parts). The flash is localized around the bar counter; Located in the "key" zone, it falls into sight of almost all points and revives the interior. The zone, which was first given a modest role (to eat on an ambulance hand), turned into a favorite place of collecting the whole family. Bar countertops, as it were, "nested" in a semicircular "pocket" permeated light partition from glass blocks, apparent hollow column from the hallway. The countertop adjoins the side of the kitchen wall at an angle of 45. Above the table - "air" chandelier, consisting of a glass bubble bubbles with backlit mounted in them. The metal support of the bar rack is installed on the glass of "dry aquarium", highlighted by LED garlands. All this light theater looks elegant even in daylight. At the same time, the time of the day the bar turns into the epicenter of the present light show with diverse scenarios.
Aerial curtain
The partition looks like a column for which water flows flow. It is composed of matte and transparent glass blocks with a relief surface. Its base and cornice, "frieze" for fasteners of a bar tabletop (every 20cm each) - concrete and lined with a mosaic. The opposite part of the partition from the conventional method of fastening blocks to the concrete solution was to refuse: to embody the initial intention, the seams did not more than 1 cm wide (to ensure the strength of the structure with the help of a concrete solution of this little). Therefore, glass blocks were attached to tied metal fittings and silicone. It was not easy to assemble this design, and to withstand all the parameters, the workers twice were redoned. On top of the seams between the glass blocks are attached fine tessra mosaic Bisazza (Italy), attached to the whole partition of elegant airiness. The plasterboard circle on the ceiling, which focusing the column, is equipped with a bluish neon backlight: in the dark, when the ceiling lamps and LEDs in the "Aquariums" under their feet, "column", as it were, steer in space, radiating a soft glow.
Compact kitchen (9.1 m2 area, the distance between kitchen fronts is 1.4 m) is organized according to the rules of ergonomics. The depth of cabinets adjacent to the hallway wall is only 42cm, but the total number of storage places is quite enough. "Aprons" from tempered glass are located along the working surfaces, including cooking, and the special coating, the instezha, does not allow fat and food to "accuming" to the glass. The refrigerator is departed outside the kitchen in common between the bathroom and the entrance to the sown's room.
New Look: porcelain and Corian
The fresh color solution of the room of the eldest son is built on a combination of golden brown (window bindings, tiles), mustard-salad (textiles) and complex lilac (wall). Its decoration is a window with an unusual rounding of one of the lower corners. The framing of the window, as in the living room, is made of Coriana, it made it possible to give it a curvilinear form. Next to the window is the desktop for which a shallow niche was built. The architect separated it unusual for residential premises with material: a porcelain tile under the aqueous copper with small inserts from the Fornazetti collection (Italy). The same tile posted space under the window and part of the opposite wall. This technique is also applied in the living room, where one of the walls is decorated with a layout of large-sized dark brown tiles (each 12060cm), imitating the surface of the tree.
So that the space does not "crumble" into individual zones, for the ceiling, the architect created a relief composition. Minor drops of levels emphasize the "ring" over the dining area. From him, as from a drop, falling into the water, wide circles are diverged. Part of the arc designated on the ceiling, picked up the arcuate partition, as if hugging the dining group. In contrast from the bar, this zone is raised by orthogonal forms, dark colors, including shelves from the zebrane array, repeating the bend of the wall. The veneer of this tree is finished and the panel (2.62.1m, depth - 15 cm), to which the TV is attached. They are equipped with a backlit-screen, around the perimeter and under the shelves. The "density" of this zone is balanced by a contrast composition of tiles on the opposite wall. Light gray courage of a large sofa, a huge window of a room with an easy room. Under the Korian window sill with a total width of 45cm to the depth of removal (about 20cm), cabinets are arranged with shelves and sliding doors.
Beautiful compromise
Igor and Tatiana dreamed of a romantic bathroom. Planning and muted flavor of this room cause associations with a deep grotto and a reservoir located in it. Behind the wall of the bathroom there is a built-in wardrobe with a depth of 65cm. The squeege is a 1.2m depth compartment, in which the boiler and the filter are installed. From the side of the bathroom, this compartment creates a protrusion that limits the area of the font. At a distance of 1.3 m from the floor, the protrusion of the wall up to the ceiling is laid out with glass blocks. To make an angle of seamless and air, it was posted with special angular glass blocks. For them flickering red "backlight" - in fact it is a bright red body of the boiler. The architect scrupulously calculated not only the location of each element of the situation, but also the layout of the large-sized tiles on the walls and the floor: none of them was cut off, so the composition looks very whole, proportional. Strict color gamut complements narrow friezes of glass mosaic with gold and wooden parts.
I do not want to leave this apartment. Here you can find a rare combination of beauty and originality, unusualness and comfort, peace and movement.
Tell the author of the project
Igor and Tatiana dreamed of a bright and spacious apartment and allowed me to do everything to achieve the desired result. The windows, except for one, come to the south, the apartment is slightly stretched along this side of the world, there are no internal supports. These starting conditions turned out to be very successful in order to fulfill the wishes of the owners. Both loggias immediately decided to attach. Reference agreed with the main architect of the developer. According to the resolution, in the room of the eldest son, we completely dismantled the outer wall next to the window, amplifying the design, and in the married bedroom only the bottomroom block was removed.
Igor wanted to have a lot of TVs in the house: since spouse professional athletes, and children a lot of time dedicated to serious sports activities (the eldest son participates in the youth Olympiads and has awards), all family members are followed by sports news. Therefore, in each living room, the LCD panel is now installed, and in the front zone, in addition to the large TV, a small monitor is attached above the bar.
One of the basic laws of design - aesthetics should be combined with functionality. For me, things do not happen in this matter. For example, in "dry aquariums" there is an opportunity to change the composition, replacing the burned luminaires, for which the glass is made removable. They are covered along the contour with metal layouts with rubber layers protecting glass. The edging is attached with thin screws, at an angle of stitching lining and leaving in the floor.
Architect Kirill Gubivrevich
The editors thanks the furniture boutique Grange and Treez Collection for the accessories provided for shooting.
The editors warns that in accordance with the Housing Code of the Russian Federation, the coordination of the conducted reorganization and redevelopment is required.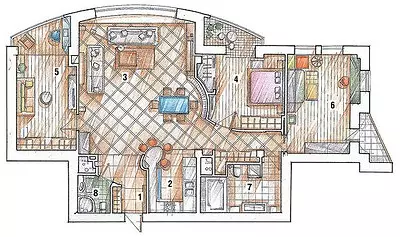
Architect: Kirill Gubarevich
Designer: Veronika Gubarevich
Watch overpower
