Two design projects of a three-room apartment with an area of 95.8 m2 and two design projects of a four-room apartment with an area of 116.2 m2 in the House of Series and-155
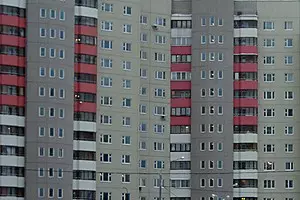
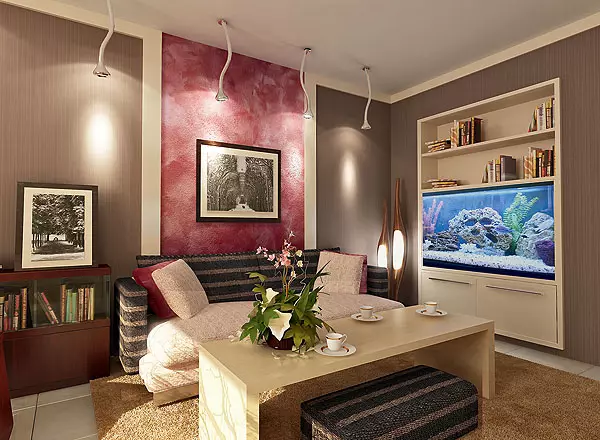
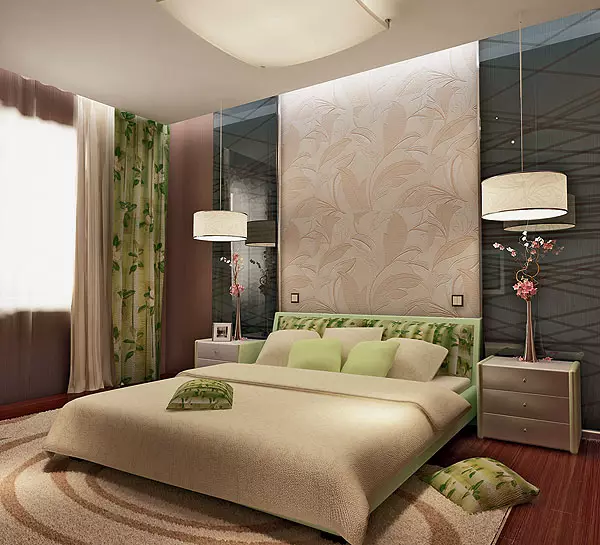
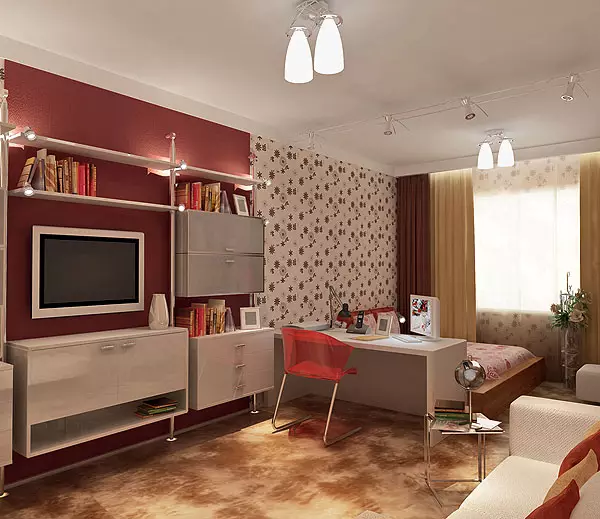
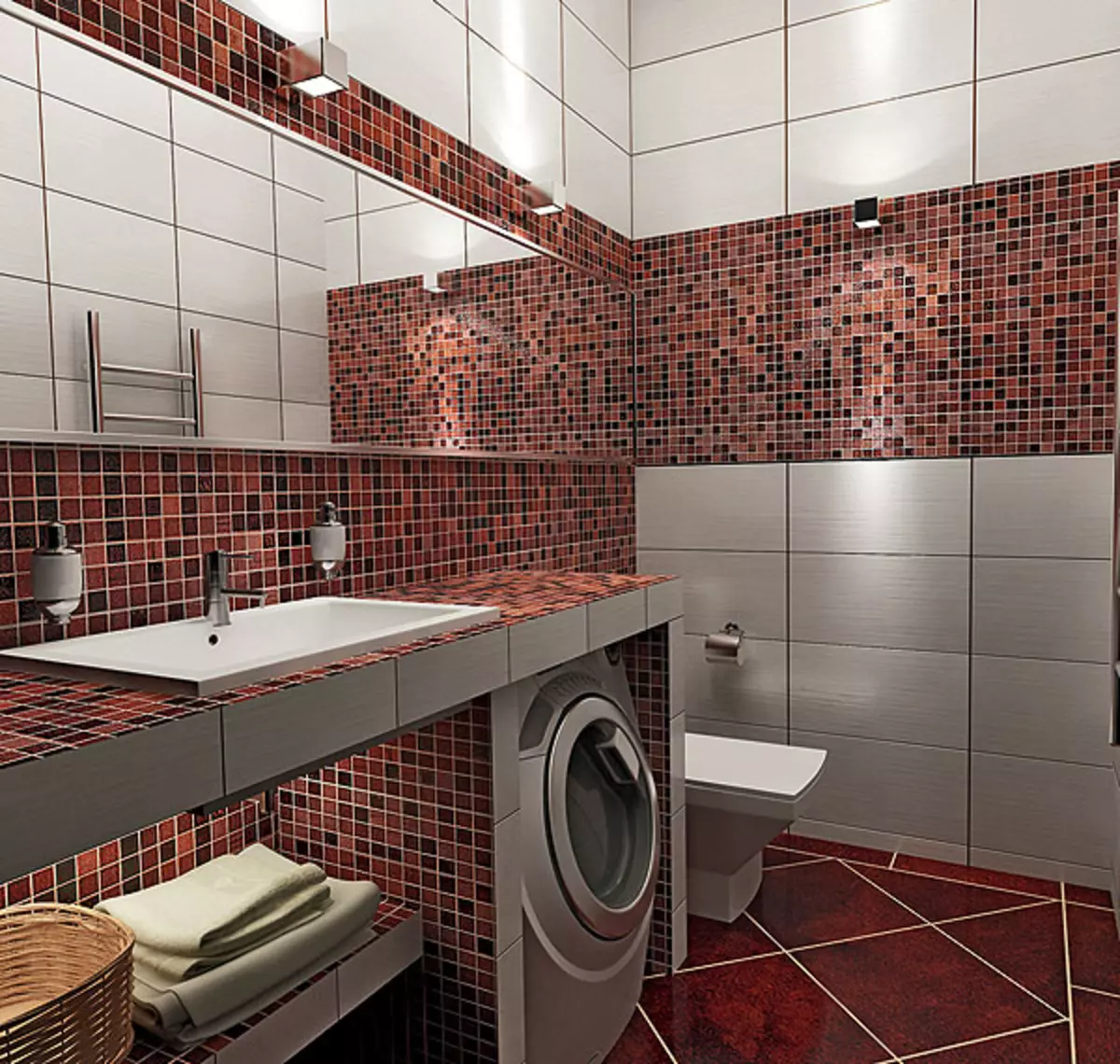
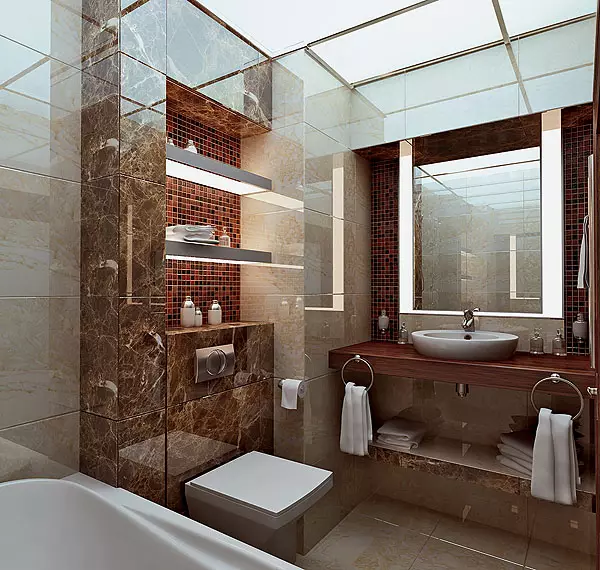
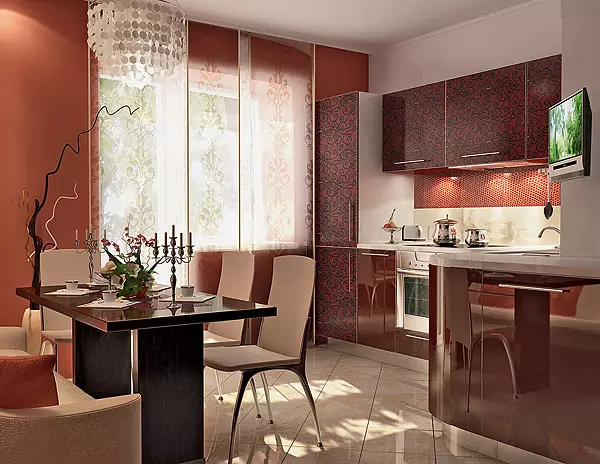
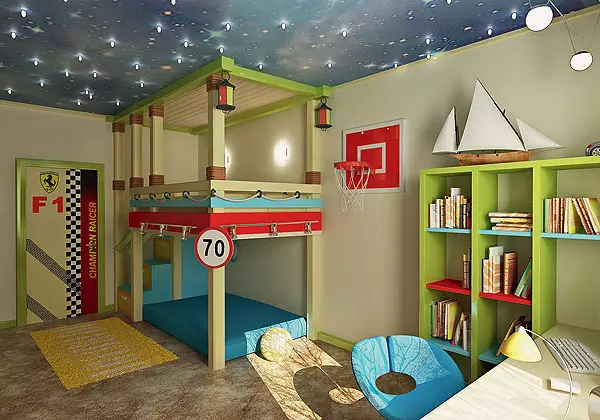
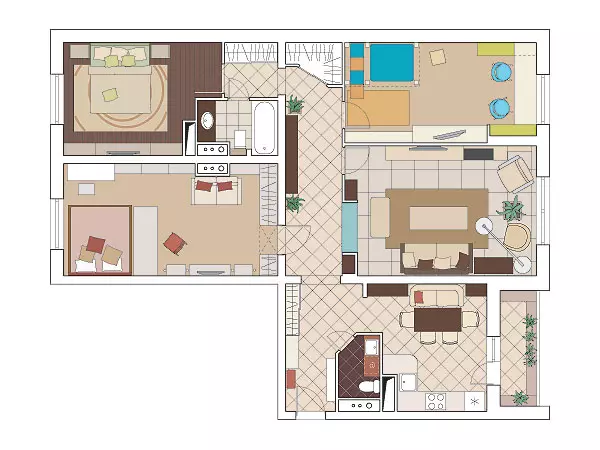
Imagine your dream come true and you moved to the long-awaited apartment. Israza raises the question: how to turn the concrete box into modern housing, as on the pages of the magazine? Whatever the area of the new dwelling, you will undoubtedly try to use each room rationally. We offer projects of three- and four-room apartments. Due to the fact that the inner bearing walls here are a little, there are ample opportunities for redevelopment. The advantages of the apartments are two bathrooms that are at a distance of each other, spacious entrance hall and the hall.
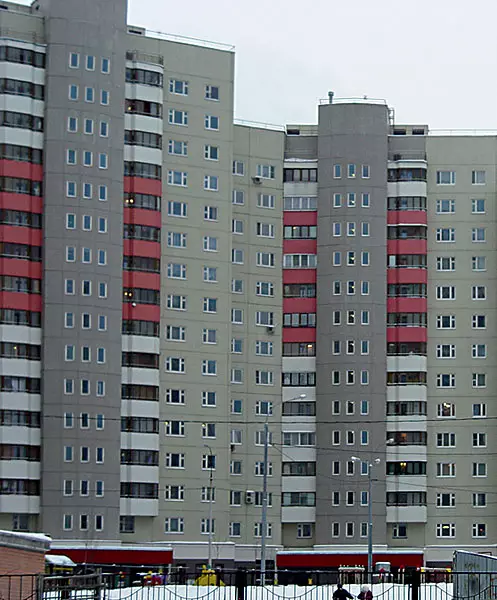
glacial period
The project is created for a family consisting of parents and a teenage son. Winterrier prevails white, and the necessary diversity is achieved using different textures (glass, metal, matte and lacquered surfaces). For contrast, black and bright colored accessories are used, and the heat in this frosty landscape adds part of the parquet in the living room and the office. The partition between the corridor and the large room is demolished, and in the resulting space allocate the kitchen and living room.
Door openings leading from the corridors to the former kitchen (there are a cabinet in her place) and the son of the Son, lay, so that both rooms can get from the living room. For children, this technique is not very convenient, autonomy is required, so that friends who come to visit him do not hang out in front of the adults, and imperceptibly moved around the apartment. The son of the son should be soundly insulated, otherwise the noise from the living room will interfere with him to do lessons and sleep, and the sounds coming from the nursery will not give parents to rest. At the expense of the previous passage to the kitchen, guest bathrooms increase and allocate a wiggle. An Ana location of the corridor in front of the bedroom parents arrange a dressing room. From the corridor in front of the bathroom, too, now there is a passing zone here with a rack. Changes a lot: affect the supporting structures, transfer communications, but maybe comfort and comfort are worth it? In the hall The accent is a glass septum of copper color. Its glossy, almost a mirror surface avoids the sensation of the tunnel arising in a narrow room.
Project concept:
The rational organization of space is not three in the apartment, but four rooms. Winterrier prevail white and materials, textures and textures associated with winter: "cold" matte glass; Similar to snow premium inhabitants; lamps that resemble whom from ice chips; Snow-white facades of cabinet furniture.
Furniture in the kitchen Hinged, with neon backlight from below, which gives it ease and turns objects from utilitarian to decorative. An elongated black and white furniture front with facades contrasts with a "apron" of white painted brick. Nothing disrupts the clear geometry of furniture - all technical and household items, including extractor, hidden behind the deaf doors of lockers, emphasizing the refined design. The classic white table with black and white chairs "dilutes" stylistic purity of the kitchen. The final "blow" on rigor causes a lamp in the form of a metal ribbon twisted into the shaggy lump. Living room Separate from the kitchen by sliding glass partitions, in front of which the screen is descended from the ceiling, together with the projector replacing the TV panel. Walls are facing with snow-white lacquered panels. The interior-dominant straight lines and angles are balanced by smooth sofa curves, repeating the outlines of the Archer arc. In the bedroom The bed is installed on a spectacular glowing podium made of red glass. One wall (behind the back of the bed) is separated by quilted white leather, the remaining panels (varnish). Son room It was solved cold and strictly, but it is distinguished by an abundance of cheerful yellow tones. Over the bed placed a number of shelves transformers. Bright stained cabinet facade.
Strengths of the project:
An increase in the living area by 10.6m2
Transformation of a three-room apartment in four-room
Expanding the guest sanuenas
The device is a large wardrobe with the bedroom of parents and the presence in each room of a wardrobe
Combining the kitchen and living room, as well as the ability to isolate these places from each other thanks to the mobile partition design
Highlighting
Weaknesses of the project:
Transferring the kitchen into the territory of the corridor, the device of the opening in the bearing wall and dismantling the bottom block will cause difficulties in coordination
Lack of natural lighting and ventilation in the kitchen
Entrance to the son's room from the common room (living room), which is uncomfortable for a teenage son and parents
Lowering the height of the ceiling in the bedroom of parents up to 2.6 m due to the device of the podium
| Project part | 150 thousand rubles. |
| Author's supervision | 50 thousand rubles. |
| Construction and finishing work | 920 thousand rubles. |
| Construction Materials | 245 thousand rubles. |
| Type of construction | Material | number | Cost, rub. |
|---|---|---|---|
| Floors | |||
| Hall, kitchen | Cerambist Xilo (Viva Ceramica) | 20.1m2 | 46 300. |
| Loggia | ITalon porcelain stoneware | 3,6m2 | 2750. |
| Bathrooms, posture | Impronta ItalGraniti porcelain tiles | 7,3m2 | 12 800. |
| Rest | Parquet board Tarkett. | 62,2m2. | 95 600. |
| WALLS | |||
| Kitchen | Decorative brick rosser | 3m2. | 2900. |
| Living room, son's room | Wallpaper legocol | 4 rolls | 1600. |
| Paint V / D Dulux | 10l | 4200. | |
| Bedroom Parents | Artistic leather "Bir and K" | 9,5m2 | 14 500. |
| Bathrooms | Impronta ItalGraniti porcelain tiles | 16.1 m2 | 28 800. |
| Rest | Decorative LETO panels (varnish) | 28,2m2 | 120,000 |
| Paint V / d Dufa | 35l. | 6800. | |
| Ceilings | |||
| Bathrooms, posture | PLAFOND TENDU Stretch Ceiling | 8m2. | 18 500. |
| Rest | Paint V / d Dufa | 22l | 4400. |
| Doors (equipped with accessories) | |||
| Parishion | Steel door Torterolore | 1 PC. | 33 600. |
| Living room | Sliding partitions | 4 things. | 178,000 |
| Rest | Interroom "Garant-M" | 4 things. | 72 800. |
| Plumbing | |||
| Kitchen, bathrooms | Gustavsberg mixers | 3 pcs. | 17 400. |
| Vitra bath; toilets, sinks; Shower pallet Practic | 5 pieces. | 49 700. | |
| Heated towel rails BEMM. | 2 pcs. | 56 300. | |
| Wiring equipment | |||
| The whole object | Sockets switches - gewiss | 45 pcs. | 21 000 |
| LIGHTING | |||
| The whole object | Lamps, neon backlight | 48 pcs. | 180,000 |
| Furniture and interior details (including custom) | |||
| Parishion | Banquette, Mirror (Russia) | 2 pcs. | 40,000 |
| Kitchen | Kitchen Aran | 3.8 pound. M. | 152,000 |
| Bello Sedie table; chairs | 5 pieces. | 130,000 | |
| Living room | Sofa, chairs - "Flis" | - | 97 900. |
| Shelf design (glass) | - | 74 300. | |
| Coffee table Calligaris | 1 PC. | 32 700. | |
| Bedroom Parents | Lago bed, rack | - | 175,000 |
| Glass podium (to order) | 12,5m2. | 240,000 | |
| Son room | Bed, Shelves - Lago | - | 110,000 |
| Cabinet | Rack, working table, boconcept; Chair Zanotta. | - | 118 900. |
| Loggia | Chairs "Orpheus" | 2 pcs. | 48 300. |
| Wardrobe, Son room | Cabinets BRW. | 2 pcs. | 34,000 |
| Total (excluding the cost of work and finishing materials) | 2 221 050. |
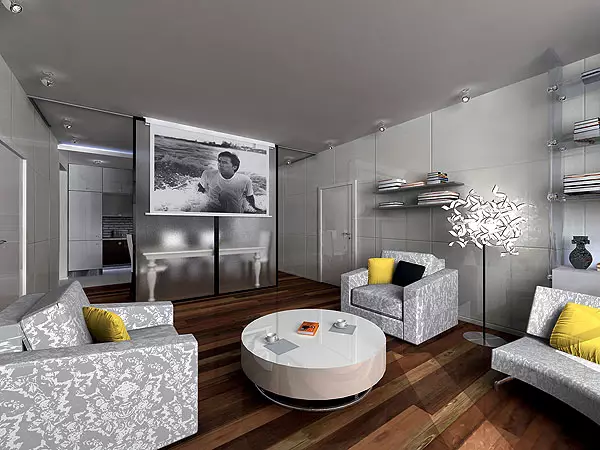
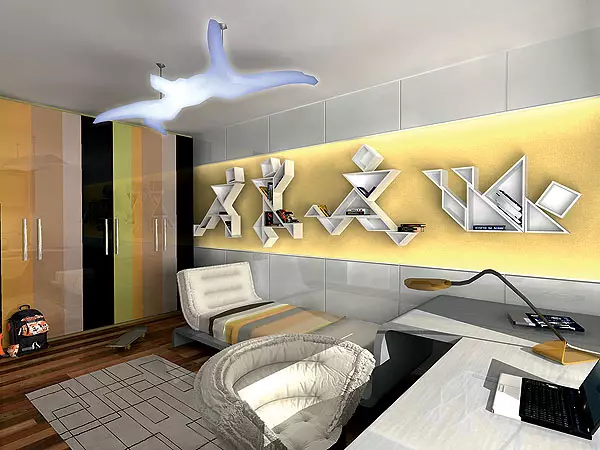
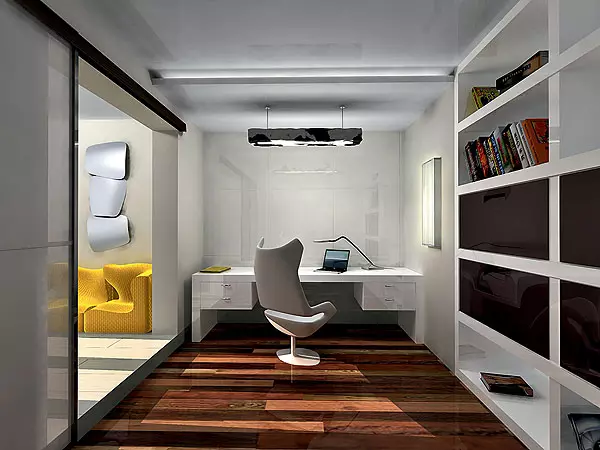
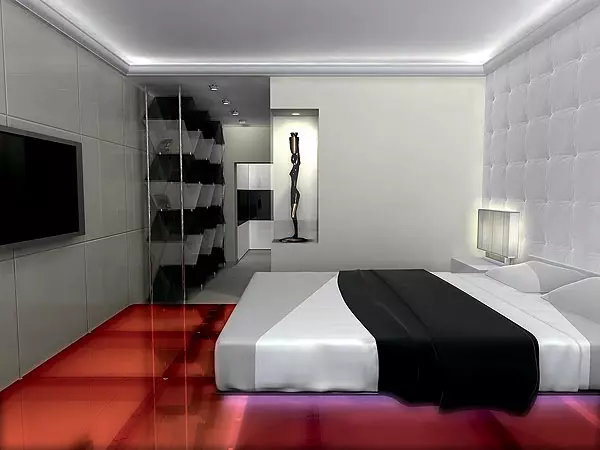
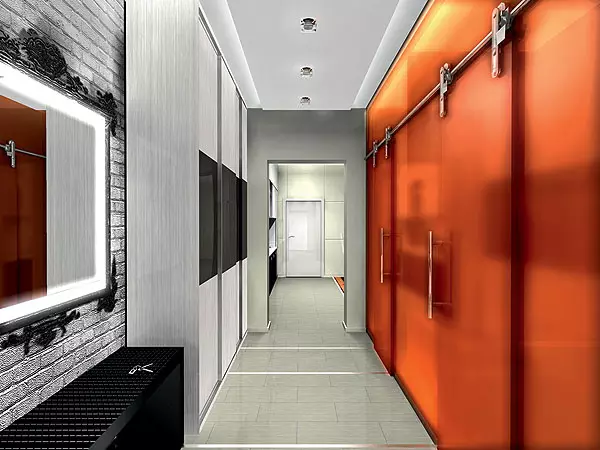
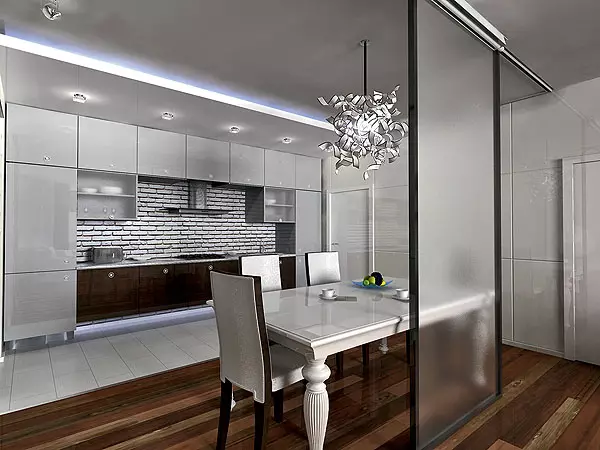
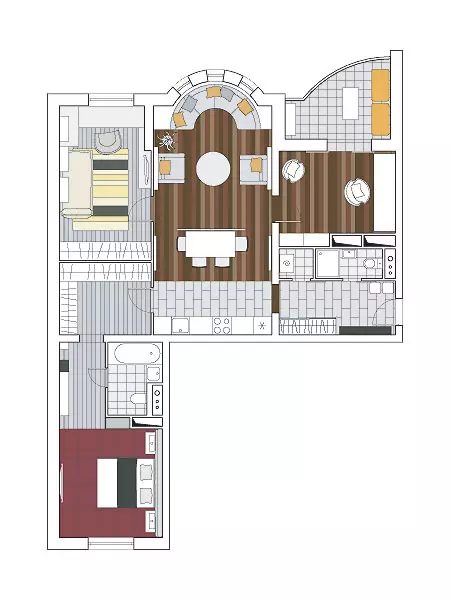
Secret Utu.
The project is designed for parents and two sons (6 and 7 years). It is assumed that the family is very friendly, adults and children spend a lot of time together, reading, chatting, watching the stars. Therefore, the living-dining room (place of meetings and communication) and the loggia (mini observatory) play an important role.
Living-table The maximum expands- dismount the partition and thereby join the room the corridor. The living room increases, but becomes passing, which in some cases (when using it as a guest) is not very convenient. Coloristry solution is based on the use of warm light tones, against the background of which decorative elements are especially winned: wooden inserts, shelves with wrought-iron consoles, paintings and photos within.
Project concept:
Everything is built exclusively on the use of decorative solutions, redevelopment is minimal. Modern country is brought into each room, including a bathroom, bathroom and loggia. The interior is diversified by photo wallpapers and numerous plants.
Room size and placement of sanitary equipment In bathroom remain unchanged. But instead of a conventional bath, they put the corner, and also set the washing machine. The interior is drawn up in light gray, pearl colors. Sanusel Make a little more at the expense of the corridor.
Furniture for kitchen Pick in the style of the cantry- abundance of the decor, aged facades. The topics of retro fully corresponds to the wrought chandelier. The table put on a falsefield with the "view" on the wonderful flowering garden. Decorative shelves decorated with wood walls, an unusual windowsill over the entire length of one of the walls - all this makes the interior in unique. The kitchen is placed in light pistachio and gas tones. They create a sense of spring freshness and a positive mood. The area of corridors significantly reduce, due to which the living room increases not only, but also Children's (The corridor next to it is narrowed).
Since it is adjacent to the living room, the partition between them is soundproined. Vabdskaya use furniture made to order, thanks to which both beds are easy to remove into the closet and make room for games. In accordance with the style and functional solution, various lamps and light scenarios are used here: a chandelier, table lamps at each workplace, decorative lateral lighting - built into the protrusions from GLC "windows". All this, as well as the steering wheel clouded on the wall, wallpaper with clouds and waves, bright decoration paints create an atmosphere of the game. Intection provides a sports corner: Swedish wall and rings. They are perfectly combined with the general "ship" entourage.
Under the bedroom of parents We take a room next to the bathroom. Its dimensions do not change. The teeth of the technical mines are arranged niche with shelves. A lightweight parquet board is placed on the floor, contrasting with dark cabinet furniture, and the walls are covered with wallpaper under painting. Decorative panels in the headboard bed decorates the interior and brings romanticism.
Strengths of the project:
The hall and corridors are partially part of the residential areas, the area of which is increasing
Expansion of a children's element (since in the family two sons, they need more space)
Loggia arrangement as an extra recreation corner
Big tabletop Along the window in the nursery
Due to the folding design of beds, you can free the space for games.
Weaknesses of the project:
If children are still small, decompose the beds without the help of parents they will not succeed
Very few places to store things
The living room becomes a passage room
The bathroom and kitchen doors are too close, which will prevent you from opening them at the same time.
| Project part | 170 thousand rubles. |
| Author's supervision | 50 thousand rubles. |
| Construction and finishing work | 1057 thousand rubles. |
| Construction Materials | 321ts.rup. |
| Type of construction | Material | number | Cost, rub. |
|---|---|---|---|
| Floors | |||
| Parishion | Marfil Ceration Strain (Ariostea) | 8.5m2 | 15 700. |
| Kitchen, loggia | Ceramiche di Siena | 15,2m2 | 39 600. |
| Bathrooms | Ceramranit Kerama Marazzi. | 5,2m2 | 5000. |
| Rest | Parquet board Komofloor (Merbau) | 64.1m2. | 140 800. |
| WALLS | |||
| "Apron" kitchen | Pizarra Beige (DecoCer) | 5m2. | 7400. |
| Bathrooms | Ceramranit Kerama Marazzi. | 37m2 | 31 500. |
| Living-dining room, children's | Wall mural Komar | 4 rolls | 11 200. |
| Paint V / D Dulux | 10l | 4200. | |
| Rest | Wallpaper vinyl sirpi | 20 rolls | 18 800. |
| Paint V / D Dulux | 25l. | 10 500. | |
| Ceilings | |||
| The whole object | Paint V / D Dulux | 27l | 10 600. |
| Doors (equipped with accessories) | |||
| Parishion | Steel Union with Solo panel | 1 PC. | 40,000 |
| Children's | Sliding Bella (Vera Porta) | 2 pcs. | 58 200. |
| Rest | Interroom vera porta. | 4 things. | 69 700. |
| Plumbing | |||
| Bathroom, Bathroom, Kitchen | Blanco washer; IFO toilets; Corner bath, Roca sinks | 6 pcs. | 100 100. |
| Shower kit, hansgrohe mixers | 4 things. | 41 800. | |
| Wiring equipment | |||
| The whole object | Equipment Schneider Electric | 35 pcs. | 12 600. |
| LIGHTING | |||
| The whole object | Lamps (Spain, Germany) | 29 pcs. | 185 300. |
| Furniture and interior details (including custom) | |||
| Parishion | Wardrobe compartment "Studio-furniture"; Puff, Mirror (Russia) | 3 pcs. | 90,000 |
| Kitchen | Kitchen "Likarion" | 5 pose M. | 265,000 |
| Table (to order); Chairs (Russia) | 5 pieces. | 49 800. | |
| Living-dining room | Sofas "Milan" | 2 pcs. | 58 600. |
| Table, chairs- OG | 7 pcs. | 56,000 | |
| Buffet, Shelving, Desk, Shelves - IKEA | - | 102 500. | |
| Bedroom Parents | Bed with stands - Saber | set | 71 900. |
| Sliding wardrobes, dresser- "Studio-furniture" | 3 pcs. | 63 800. | |
| Decorative panel (to order) | 1 PC. | 25 900. | |
| Children's | Furniture (beds, wardrobe, desk, chairs) Flendit | set | 105,000 |
| Sports wall (Russia) | - | 21 200. | |
| Loggia | Sofa Podium, Mattress (to order) | 1 PC. | 37 100. |
| The whole object | Curtains, tulle, bedspreads, pillows | - | 230,000 |
| Decorative frames, shelves with forged corners (to order) | - | 21 400. | |
| Total (excluding the cost of work and finishing materials) | 2 001 200. |
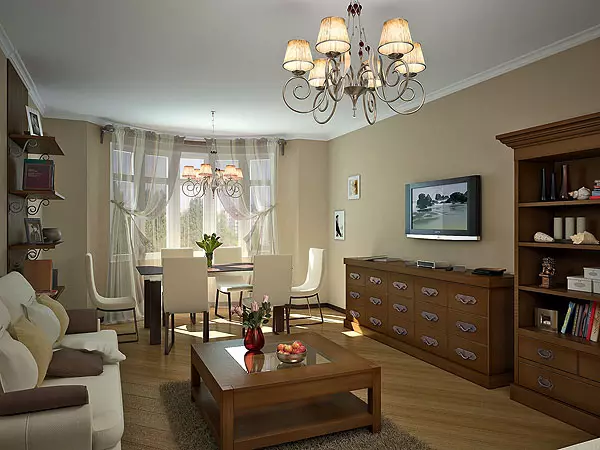
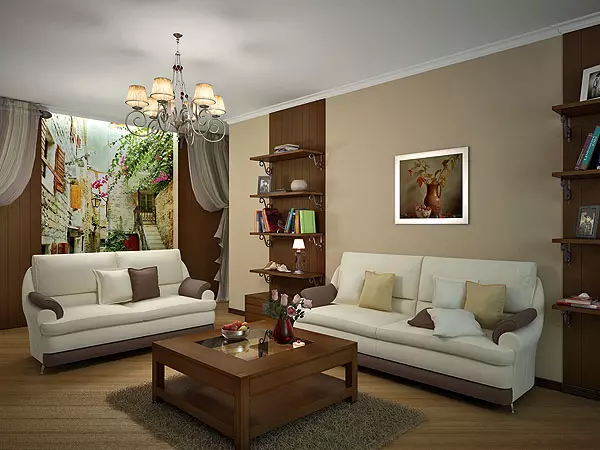
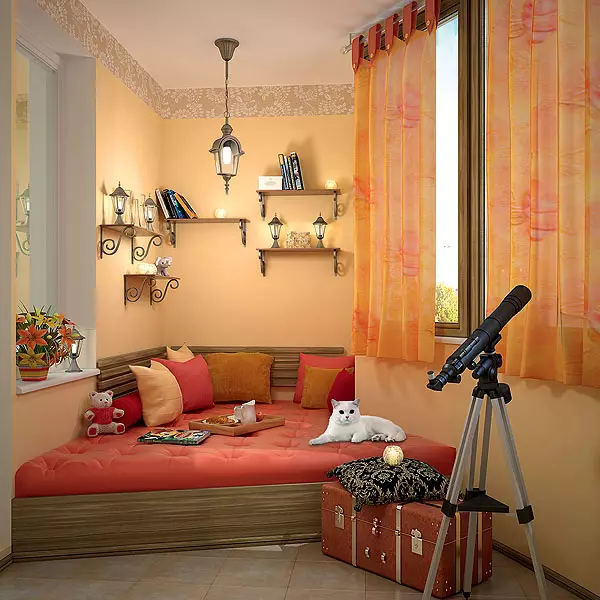
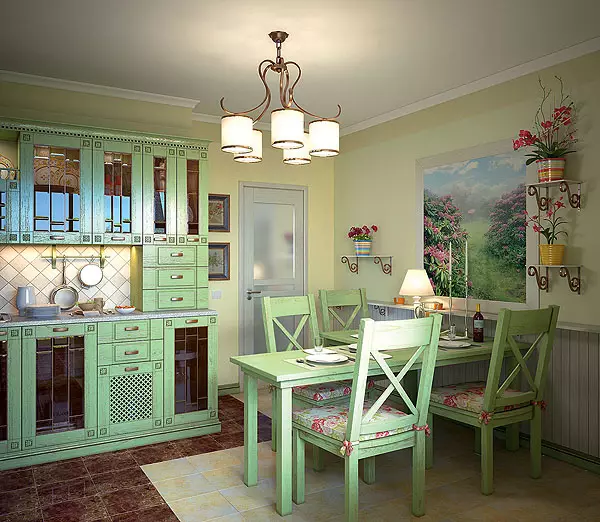
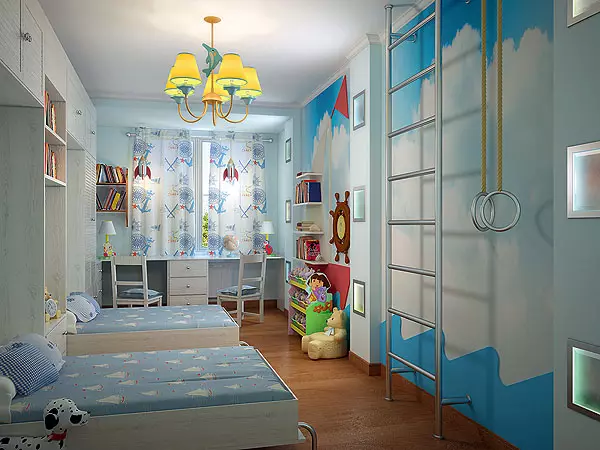
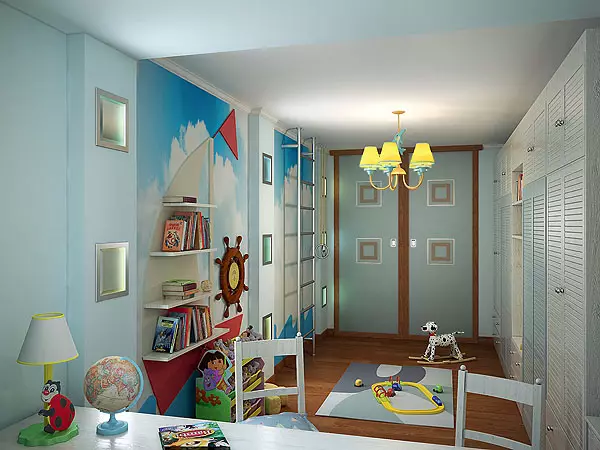
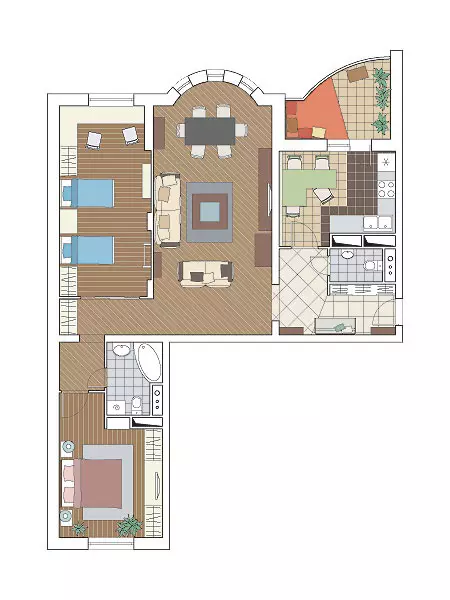
Spanish expression
The project is designed for a family of four parents, a 13-year-old daughter and a 18-year-old son. According to architects, the designer solution and spectacular images of solorama inspired by the holiday held in Spain. Almost all partitions dismantle and recover new, smooth outlines. These changes affect the guest bathroom, in its rounded part, install a circular dot shower. Accordingly, one of the walls of the kitchen (total with a bathroom) becomes curved. The bizarre contours acquire the living room and a daughter-partition room between them loops, forming comfortable and cozy recesses. Gostina in a small recess is a sofa, in a devoty-oval bed. Equally plasticized and furniture: tables, cabinets, racks and even refrigerators have rounded shapes. Only in the bedroom of parents and the son's room, all rectangular-carrying walls are not allowed to turn around.
Project concept:
Throwing the convention and contacting modern materials, architects unleashed their hands. Like the Spaniards, they solved all the functionality, rationality and convenientness to subordinate natural freedom and the sun. Winteriere can find the interweaving of the latest trends and cosmism echoes, ascending to A. Gaudi architecture.
In the living room - "Green Theater": the walls laid out by grassy-green mosaic remind of coolness in the shade of trees, and the curved pale yellow sofa is associated with the heated sun of sandstone lumps. All this is the signs of Modern style, which "melted" the usual shape and as if dissolved the outlines of objects in water (remember the creations of A. Gaudi). Cinema looks on the screen hanging on the wall, and the projector is suspended against the contrary, under the ceiling. Atmosphere Kitchen Transfers a hot spanish character through bright tones and smooth forms. A number of furnishing of architects inspired furniture ASTER. The space is saturated with a variety of figures: these are corrugated lamps - "accordions" and a refrigerator-column, similar to a fabulous mushroom. A little green glass and a hot orange color (something average between tomato paste and Palery sauce) - exactly what is needed for the kitchen. The riot of paints is muted by a snow-white bulk floor. The kitchen atmosphere does not imply large-scale food, although on both sides of the built-in refrigerator-spacious cabinets. Parishion Solved in a cool, contrasting to the kitchen of the gamma. Mood reigning in Daughter's room , controversial and conflict, as well as the character of a teenager. Futuristic and fabulous motifs are faced here, embodied in acid-berry gamma. This maiden resembles a butterfly cocoon: a little longer girl will turn out of it and start an independent life. The usual furniture is not - niches in constructions from GLC and colored plastic containers are as wardrobes and shelves. The floor is made by the "eternal" - bulk. IN Son room The desire for ultra-modern things is embodied (such as iPhone). Nearby there is a dressing room. It is assumed that the young man learns abroad, so there is no written table here.
Strengths of the project:
The space varies significantly: it acquires smooth outlines; the borders of the rooms are pushing, and the corners curl
Expanding the guest sanuenas
sufficient places for storage- built-in wardrobes
Provided a rotating rack library
Increase in the area of the living room
Weaknesses of the project:
Due to complex forms of walls, it is necessary to make furniture and many designs to order, which leads to the rise in the cost of the project
The living room becomes a passage room
| Project part | 205 thousand rubles. |
| Author's supervision | 31 thousand rubles. |
| Construction and finishing work | 1495 thousand rubles. |
| Construction Materials | 483 thousand rubles. |
| Type of construction | Material | number | Cost, rub. |
|---|---|---|---|
| Floors | |||
| The whole object | DBSG bulk floor | 118,5m2 | 191 800. |
| WALLS | |||
| "Apron" kitchen | Ceramic tile Vogue (Ceramica Magica) | 4.2m2 | 95 300. |
| Bathroom, living room | Mosaic Trend. | 35m2 | 251 600. |
| Rest | Paint C / D "Corporal Color" | 35l. | 14 200. |
| Ceilings | |||
| Bathrooms | Stretch ceiling clipso. | 5m2. | 199 000 |
| Rest | Paint A / D "Eurolux" | 30l | 11 500. |
| Doors (equipped with accessories) | |||
| The whole object | Entrance, interroom- Hormann | 6 pcs. | 94 800. |
| Plumbing | |||
| Bathrooms | Bath Villeroy Boch. | 1 PC. | 90,000 |
| Toilets Villeroy Boch. | 2 pcs. | 57 150. | |
| Washbasins Villeroy Boch | 2 pcs. | 56 800. | |
| Mixers, shower headset- Villeroy Boch | 5 pieces. | 153 910. | |
| Zehnder heated towel rails | 2 pcs. | 50 100. | |
| Wiring equipment | |||
| The whole object | Outlets, Switches- ELSO | 26 pcs. | 30 700. |
| LIGHTING | |||
| The whole object | Lamps (to order) | 21 pcs. | 800,000 |
| Furniture and interior details (including custom) | |||
| Masterian bathroom | Bathroom furniture Artelinea | - | 92 800. |
| Kitchen | Cucine kitchen (ASTER) | - | 622 180. |
| Son room | Bed (to order); Rack, cantilever elements | - | 250 800. |
| Room daughter | Table, chair, bed (to order); Shelves from methacryl "Maria" | - | 210 200. |
| Living room | Sofa (to order); Cabinets Modular, Tumb - Ligne Roset | - | 990 500. |
| Bedroom Parents | Bed Consul; Cabinets, shelves (to order) | - | 150 300. |
| Total (excluding the cost of work and finishing materials) | 4 413 640. |
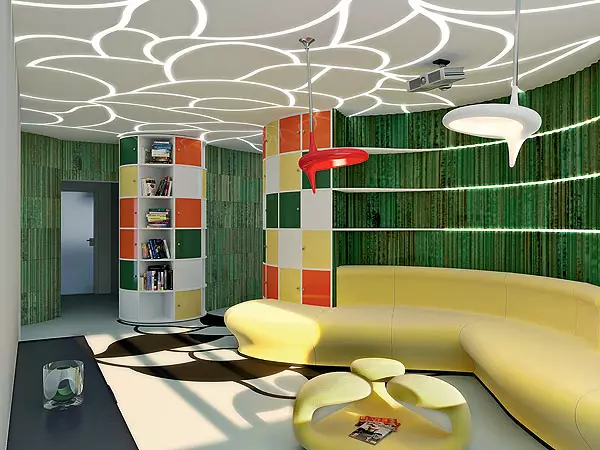
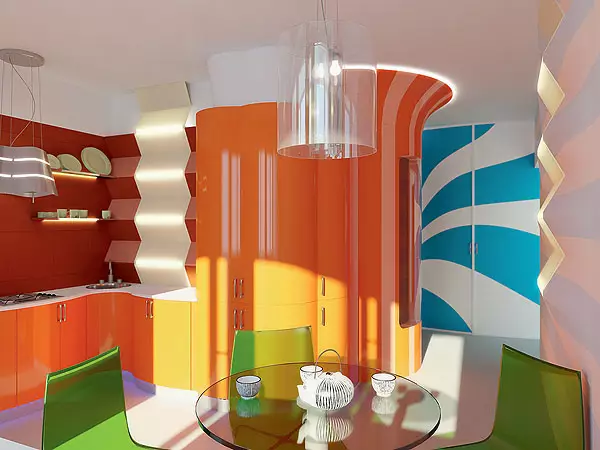
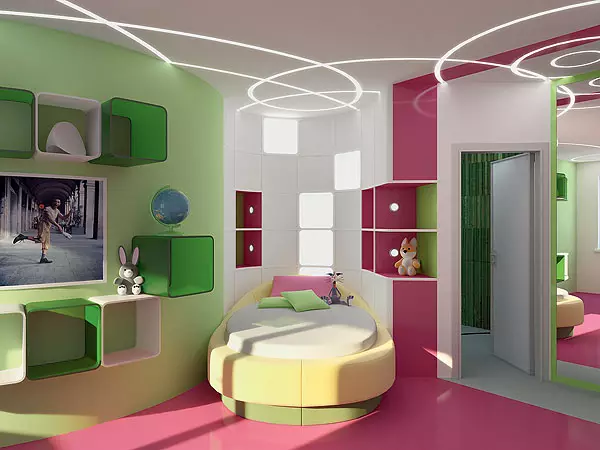
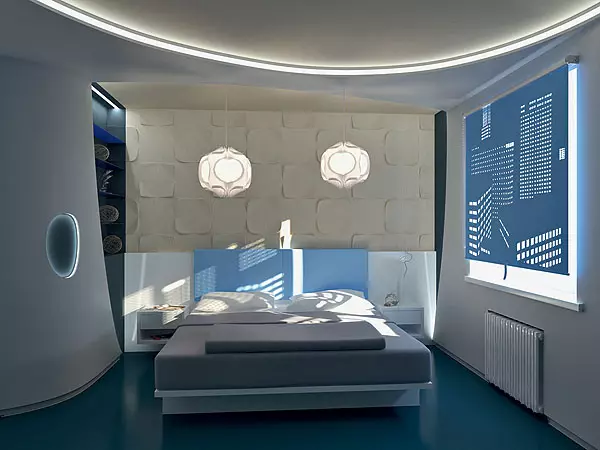
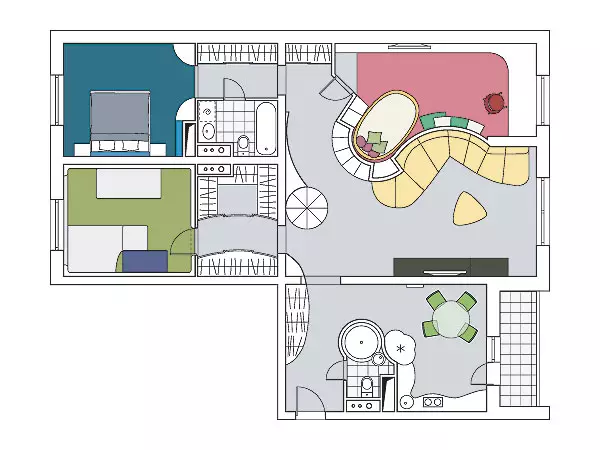
Easy and sophistication
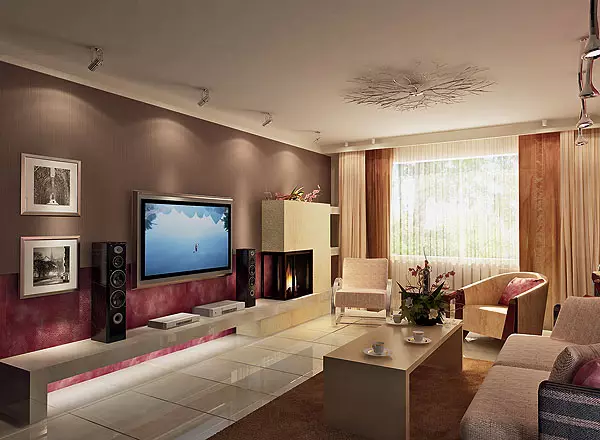
Project concept:
An attempt to create an effect of an expensive interior when using democratic and affordable materials. There is no single, strictly weatheted style of decoration of the apartment, which makes the setting of universal, ready for various transformations and additions.
Guest bathroom Expand at the expense of the hallway, which makes it possible to install a washing machine in it. One of its corners is beveled under 60, thanks to which the passage to the kitchen becomes more convenient, and the input zone is more spacious. To improve insolation hallway The opening between it and the kitchen make open. Corridor passing through the entire apartment is narrowed to expand the living rooms, and at the end it is equipped with a storage room.
Kitchen that combines cooking and dining room zone, filling and execution is not inferior to the living room, so it is quite convenient to receive guests. For furniture and equipment, a saturated chocolate color is chosen. To soften the expressive range, the author of the project introduces light tones: this is a "apron", a tile on the floor and curtains. The sofa is located between two cabinets that make it possible to unload the furniture composition of the kitchen.
Living room - The most eclectic room: two chairs of various designs, a coffee table of an unusual form, a tree flooring in the form of a tree, all this allows you to create an interesting multi-sided interior designed to change moods. Biocamine not only makes the living room of truly cozy, but also is a "chip" of the apartment, giving it special significance and exclusivity. Under the bedroom of parents War down the largest room adjacent to the bathroom. Thus, personal apartments of adults and children are located nearby, and everyone is convenient to use the bathroom.
The furnishings and decoration of the bedroom are made in the style of "boarding": neutral tones that like many; contrasting color combinations, but not radical, and relaxed; minimum details; Modernity as a continuation of classical traditions, and not as their destruction. Here is a natural palette (dark brown and salado-green); Dark bedroom wall background, winning highlighted light furniture and textiles and a classic high headboard; Symmetric composition. Typically, such a design is used in hotels (from here and the name of the style - "guesthouse") is a win-win option acceptable for men and women of all temperaments.
Strengths of the project:
A large number of places to store things
The aquarium not only performs a decorative function, but also misses the light into the corridor and the hallway
Dismantling of the door block allows you to open the kitchen space
Increased daughter's room
Weaknesses of the project:
Large work on dismantling partitions
When expanding the bathroom at the expense of the hallway, additional waterproofing of the site will be required
The corridor due to the narrowing becomes elongated and monotonous
Attaching the corridor to the daughter's room is likely to be difficult to agree
By the way, the author of the project conceived to arrange and Bathroom Based on the interiors of the hotel. Therefore, the marble tile is not chosen by accident, due to it in the usual room it is possible to create an atmosphere of special solemnity. Here they change places toilet and washbasin, so that there were more space around the latter. Daughter's room Located closer to the hallway, so that the girl felt independently, and her friends who came to visit did not roam all over the apartment. From the pantry refuses and due to this increase the area of the maiden. The mattress on the podium is an interesting alternative to the traditional bed. The elongated room is divided into parts with the help of different wallpapers: single-terracotta, and bright, with romantic colors. This technique allows you to more clearly zonate space and visually improve its proportions. Son room Suitable closer to the parent bedroom. The main element of its interior is custom-made sleeping tier. Sleeping on such a bed is much more interesting than in a simple bed - this is also a kind of game, awakening imagination, so put to sleep a little firing adults will be easier.
| Project part | 91 thousand rubles. |
| Author's supervision | 30 thousand rubles. |
| Construction and finishing work | 1450 thousand rubles. |
| Construction Materials | 470 thousand rubles. |
| Type of construction | Material | number | Cost, rub. |
|---|---|---|---|
| Floors | |||
| Bedroom, children | Quick-Step laminate; Linoleum IVC. | 57,4m2 | 35 100. |
| Rest | Porcembrants Peronda, Kerama Marazzi | 42,4m2 | 106 600. |
| WALLS | |||
| Living room | Decorative coating (Italy) | - | 16 000 |
| Living room, bedroom | Wallpaper Fliselin Erismann. | 18 rolls | 20 100. |
| Bedroom | Tempered Glass (Russia) | 2 pcs. | 45,000 |
| Bedroom, Son room | Wallpaper under painting | 9 rolls | 10 400. |
| Paint V / d Tikkurila | 25l. | 9000. | |
| Room daughter | Wallpaper RASSH | 8 rolls | 10 800. |
| Bathroom | Museum porcers (Peronda) | 23m2. | 59 700. |
| Guest bathroom | Mosaic JNJ Mosaic | 5m2. | 4500. |
| Ceilings | |||
| Guest bathroom | Stretch ceiling novelum | 2,4 m2 | 2100. |
| Rest | Paint V / d Tikkurila | 45l | 13 500. |
| Doors (equipped with accessories) | |||
| The whole object | Steel "contour"; Barausse | 7 pcs. | 194,000 |
| Plumbing | |||
| Kitchen, Bathroom, Guest Bathroom | Sink; Ideal Standard toilet; bath Sonata; mixers, shower headset - Grohe; Heated towel rail | 9 pcs. | 133,000 |
| Wiring equipment | |||
| The whole object | Outlets, switches - Gira | 98 pcs. | 48,000 |
| LIGHTING | |||
| The whole object | Lamps (Italy, Germany) | 45 pcs. | 143 500 |
| Furniture and interior details (including custom) | |||
| Parishion | Mr. DOORS; Chest "Dyatkovo" | - | 268,000 |
| Bedroom | Bed "March 8"; Cumbers | - | 137 000 |
| Living room | Sofa Albert Shtein; Chair, table | 4 things. | 765,000 |
| Biocamin Alfra Feuer. | 1 PC. | 180,000 | |
| Room daughter | Podium for sleeping places | - | 56,000 |
| Sofa E-Motion; Hulsta rack | 2 pcs. | 197,000 | |
| Son room | Sleeping tier, rack, table, wardrobe | - | 141 000 |
| Kitchen | Kitchen Pedini; Sofa, table, chairs | - | 507 000 |
| TOTAL | 3 102 300. |
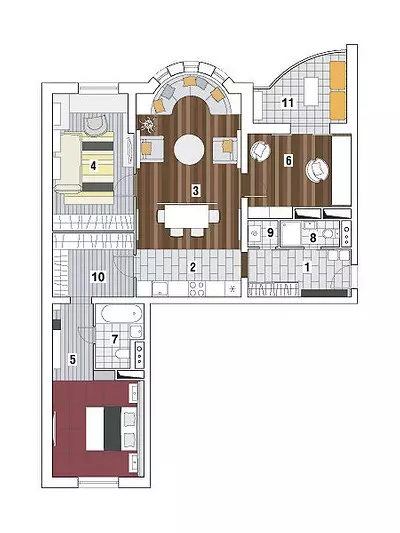
Architect: Anton Lododkov
Computer graphics: Maxim Ulin
Designer: Daria Roshchina
Computer graphics: Alexander Shkurk
Architect: Andrey Kremin
Architect: Olga Lapshina
Computer graphics: Anton Tikhonov
Designer Artist: Denis Serov
Watch overpower
