In the modern interior, the cable born to the plinth, which runs along the wall of the eyeliner to the radiator will look strange and inappropriate. We will tell about where and how to hide them.
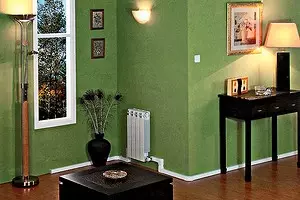
For a long time, the times have been passed when we tolerately belonged to openly laid internal communications and cared only that the wires were securely fixed and did not interfere with walking, and the pipes were neatly painted. We will tell this article about where and how to hide them, without violating existing norms and rules, and most importantly, not to the detriment of the security of the dwelling.
Large troubles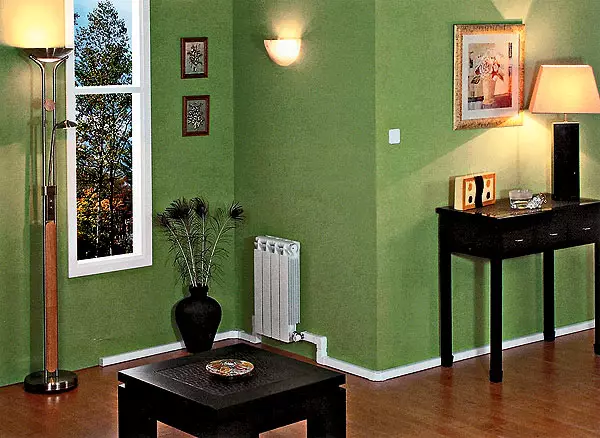
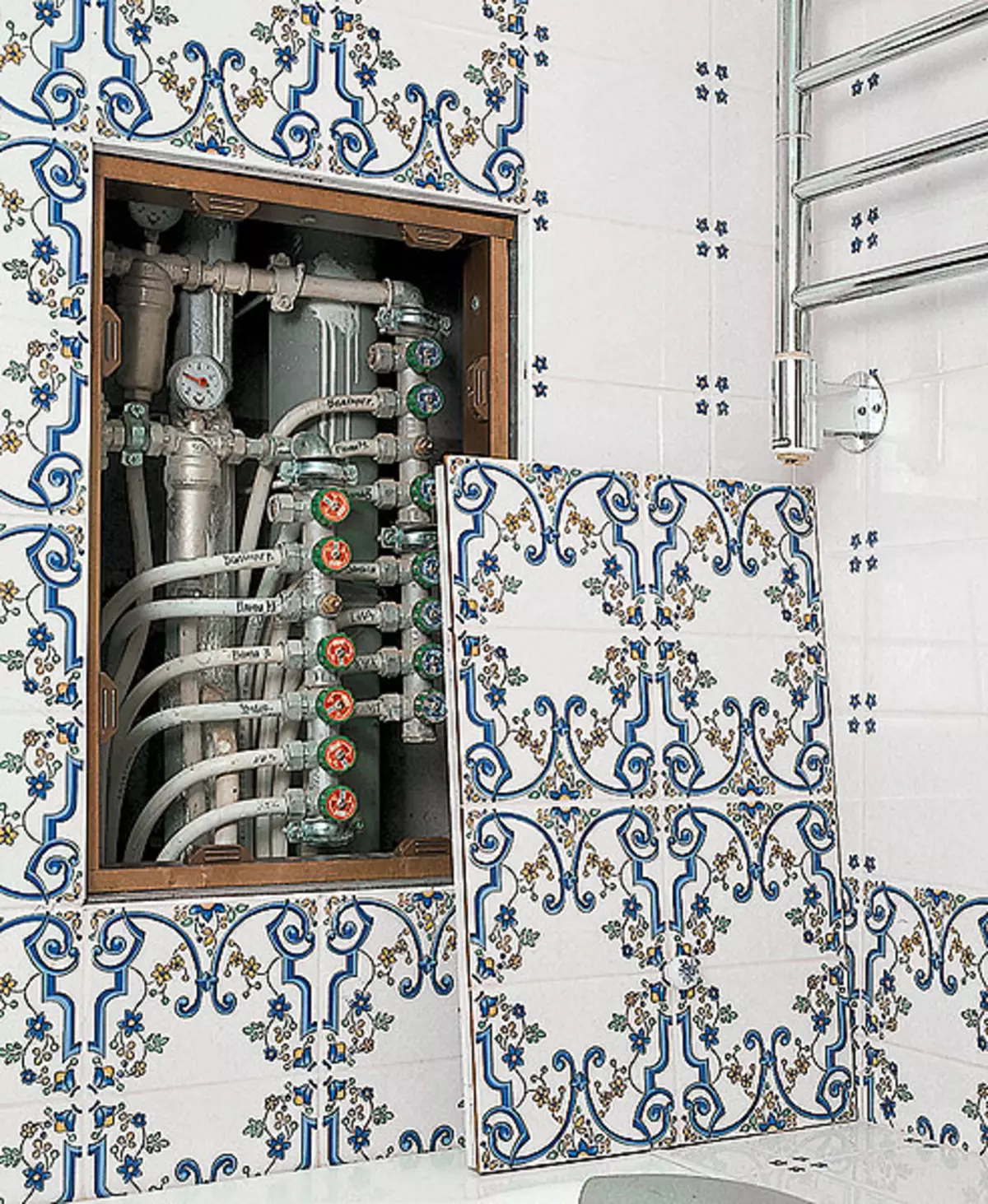
All by the rules
It is forbidden to build gas pipelines with walls, panels, tinted them into the walls and close with ceramic tiles. The gas pipeline should be available for inspection and maintenance.
From the decision of the Government of Moscow
from November 2, 2004 No. 758-PP
Tale about fineCommunications, laid in the thickness of walls, partitions and overlaps (in specially provided or technological voids), are not visible to the eye, do not "eat" the place and reliably protected from mechanical damage. But even with the erection of private houses, it is infrequently resorted by the complexity of technology and, accordingly, the high cost of design and construction work. As for typical buildings, at the repair stage, skip new wires, and even more so the pipes through existing voids, alas, it is impossible. Therefore, in most cases, new communications close in fines of the grooves, cutting or closed in the walls. However, it is necessary to take into account that this method is quite permissible in some cases (voor houses from brick and full-scale blocks, in apartments with free layout, the walls of which have an increased thickness), in others it is a violation of construction norms. After all, the supporting structures of typical high-rise buildings are experiencing a very greater load, and the stages weaken them and reduce the area of support in the joints. Streaming the slabs of the overlap is unacceptable in either high-rise buildings or country houses.
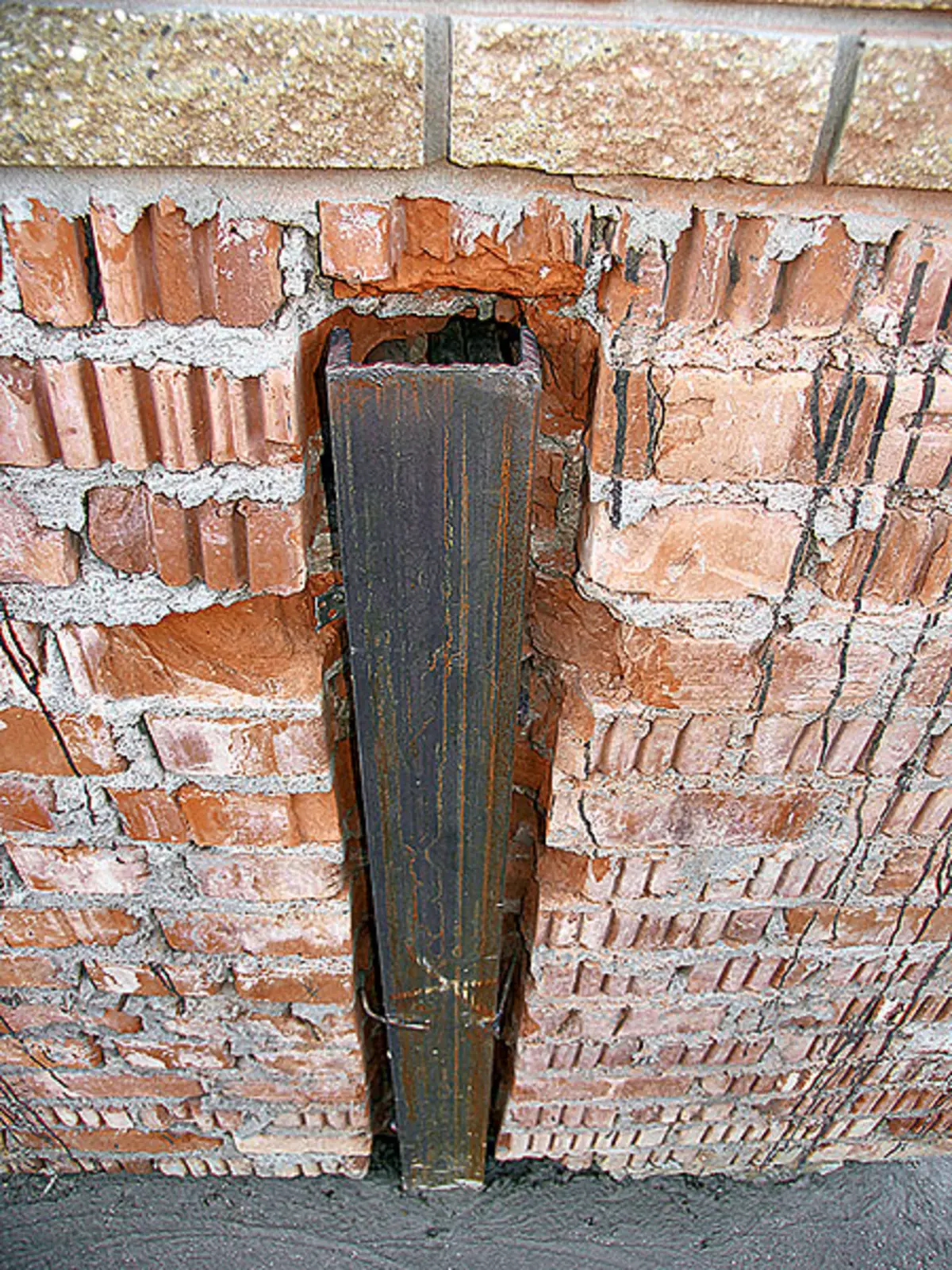
Photo P.Nikolaeva, A.Buko | 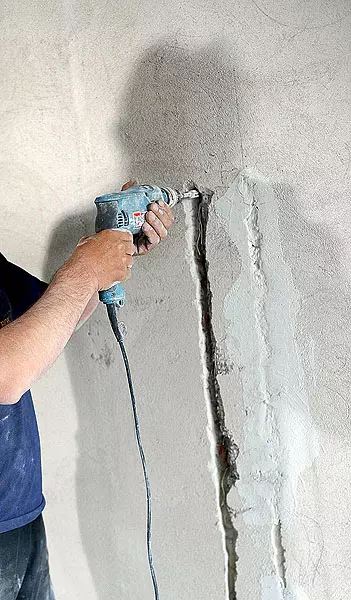
Photo R.Shelomentsev | 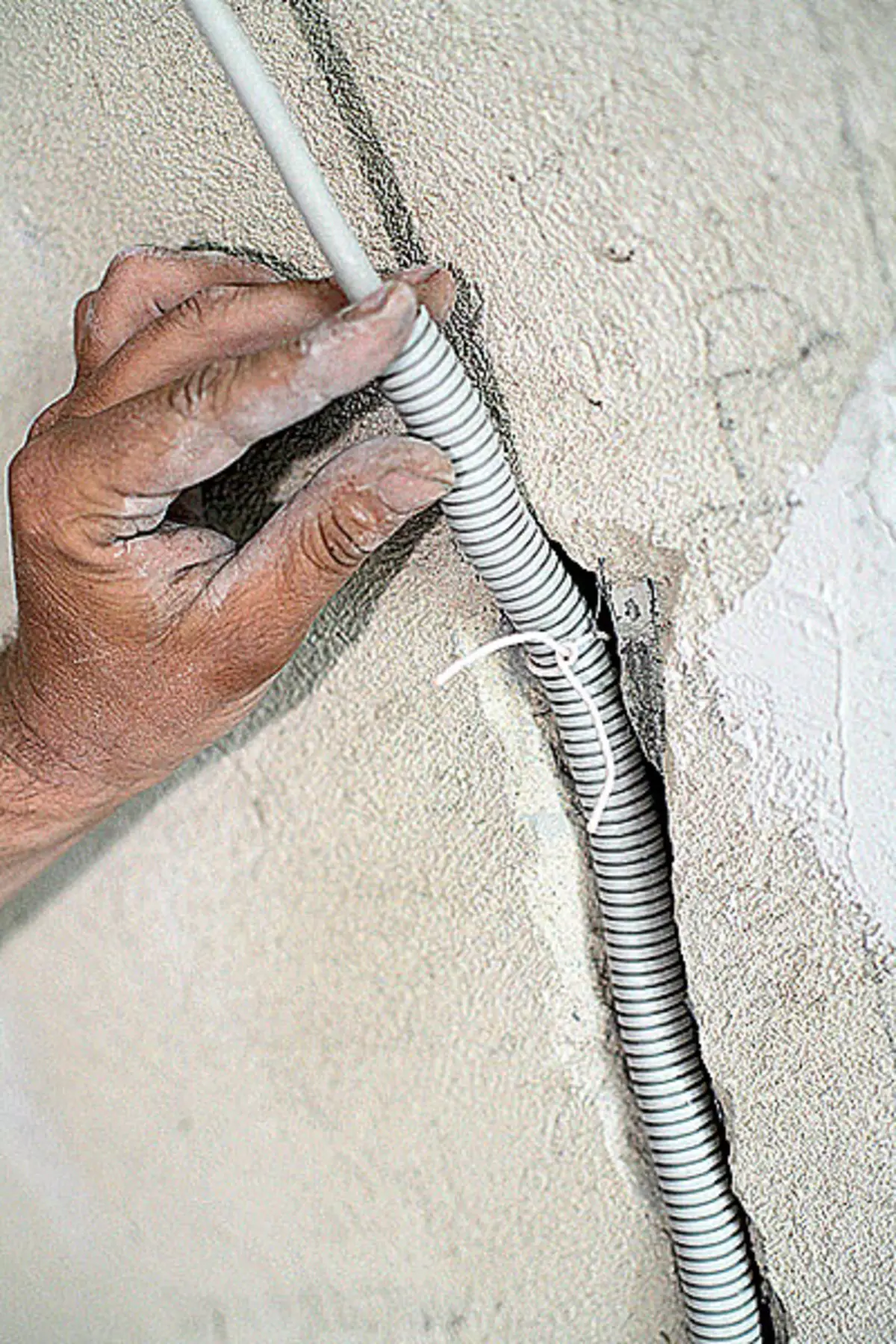
Photo R.Shelomentsev | 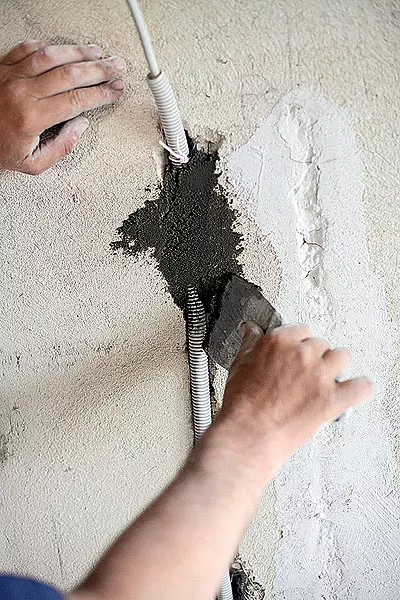
Photo R.Shelomentsev |
1. The thick-walled steel chaserler is applied to the protection of the cable in the cable stab. Thus, the risk of cable damage during finishing works and the subsequent operation of the room is minimized.
2-4. Exactly the stages are made using a perforator. Protect the cable from damage during the installation process allows a flexible tube from non-combustible PVC, which is fixed in the groove, and then applied.
All by the rules
In the categories of typical series, the device is not allowed in horizontal seams and under the inner wall panels, as well as in the wall panels and plates of overlapping under the placement of electrical wiring, pipeline wiring.
From the Decree of the Government of Moscow "On the procedure for reorganization
premises in residential buildings in Moscow "
from February 8, 2005 №73-PP
Electric wiring, rigidly fixed and closed in the walls, should be placed horizontally, vertically or parallel to the edges of the walls of the room. Wiring, laid in building structures without fastening, can be placed along the shortest path.
GOST R 50571.15-97 "Electrical installation of buildings"
Always to servicesAn alternative to the stresses in the panels and plates of overlaps serves a hidden laying of communications under the plaster walls, in the tie of the floor, behind the walls of the walls, in the prescription space, as well as an open gasket inside the built-in construction and finished boxes. Walking the walls with a thick layer takes a lot of time, rates for similar works are very high, so the first method has recently finds very limited use. Let us dwell on more in more common technologies.
In floor tie You can arrange both pipes and any cables. The wiring to rosettes and switches are then close in shallow vertical stages, practically not weakening the panel, and the eyeliner to the heating radiators and water-treatment reinforcement is removed along the walls and subsequently close with decorative screens, hide in the IT.D box. But this method has separate disadvantages. First, damage to the wiring and pipes during the installation of the floor covering is not excluded. To avoid this trouble, require a construction organization that performs the work, a detailed scheme of the new wiring (by the way, without such a scheme it is impossible to coordinate redevelopment) and, before proceeding to the installation of the floor covering, using the plan, mark the melting of communications on the screed. Secondly, the concrete tie will not be able to hide the pipes of a large diameter (sewer), because the mass of such a thick screed overlap may simply not withstand (not to mention the unjustified consumption of funds). If you still have the urgent need to hide under the floor of the sewer pipe, for example, when creating a "island" kitchen, transfer of plumbing equipment, the best option will be a framework of a frame or block podium (see "IVD", 2007, No. 5; 2008, No. 11), Paul on adjustable lags or a dry screed. The podium can be made practically any required height, and with the help of two other technologies without much difficulty and a significant increase in the mass of the design you will receive under the floor "working" space up to 200mm, if only it allowed the height of the ceilings. We remind you that the flowing floors cannot be mounted in the "wet" zones, and in the laghams in these cases it is necessary to use waterproof plywood.
All by the rules
The hidden laying of steel pipelines connected on the threads, with the exception of carbon to attach wall watersum reinforcement ... is not allowed.
SNiP 2.04.01-85 "Internal water supply and sewage system"
The gasket of pipelines made of polymer pipes should be provided for hidden: in the floor, plinths, behind the screens, in strangers, mines and canals ...
Snip 41-01-2003 "Heating, ventilation and air conditioning"
And last: in the stables and under the tie cables in double isolation, it is permissible to place and without additional protection, but it is still wiser to put them in corrugated pipes from PVCs in this way, you will minimize the possibility of mechanical damage to the wiring during installation and probable macot structures. If you want to ensure the changeability of wiring, only smooth pipes are suitable or from PVC.
Laying Communications in the capacious space It is considered the most safe - there is practically no risk to damage them when finishing and operating the premises. However, it should be borne in mind that pulling power cables for ceilings from combustible materials and wooden plates, polystyrene foam panels, a polyester film is quite complex and expensive. To ensure fire safety, lay the wiring here only in the metal pipe. (This rule refers to the electrical wiring inside any structures from combustible materials.) In this case, the thickness of the pipe walls is chosen depending on the group of flammability of the material and the cross-section area of the cable. For electrical wiring for suspended ceilings (as well as behind the walls) from GLC, GVL and other non-combustible materials, specialists recommend cables performed by NG ("non-combustible") or Ls (from English Low Smoke- "with low smoke and gas dividing").
Observe the distance
The rules of the device of electrical installations "require when the intersection is openly laid water supply pipes or heating with cables and wires to leave between them at least 50mm" in the light "between them, and the cable must be additionally protected from mechanical damage at a distance of at least 250 mm in each direction from the pipeline (usually for This is used by metalworking). With a parallel gasket, the distance between the tap pipe and the cable must be at least 100mm. Most specialists are recommended to distribute this rule and on communications hidden under the walls of the walls, behind suspended ceilings and in the floor screed (but in the latter case the distance between the pipe And the cable can be reduced by 2 times).
The electrical wiring is easy to hide behind the tail ceiling that the guides are attached directly to the overlap. Avoid to disguise the air ducts, suspended and stretch systems are best. Any communications hidden behind falsepots (except wiring over suspended and tail ceilings from non-combustible materials), it is necessary to securely with the help of clamps to walls or overlapping. (We advise to fix it with the walls, since the clamps will have to position quite often with a step of about 400mm, and a large number of holes under the dowel can somehow weaken the slab overlap.)
If the height of the room is initially small, it makes sense to arrange a drop in the ceiling, such a solution visually increases the room volume and provides ample opportunities for interior design (for example, zoning).
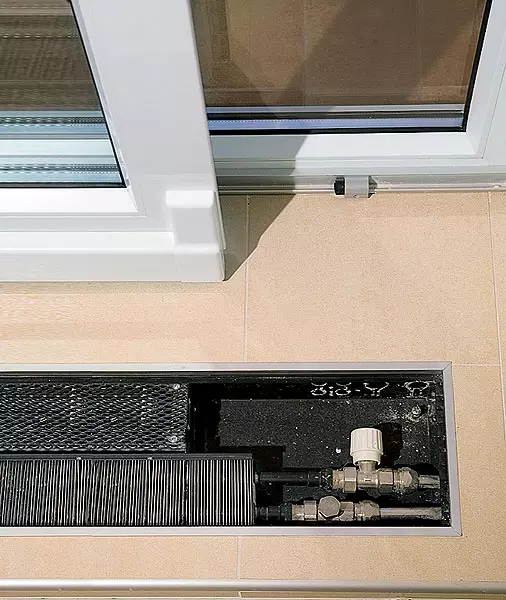
Fotor.Selomentsev | 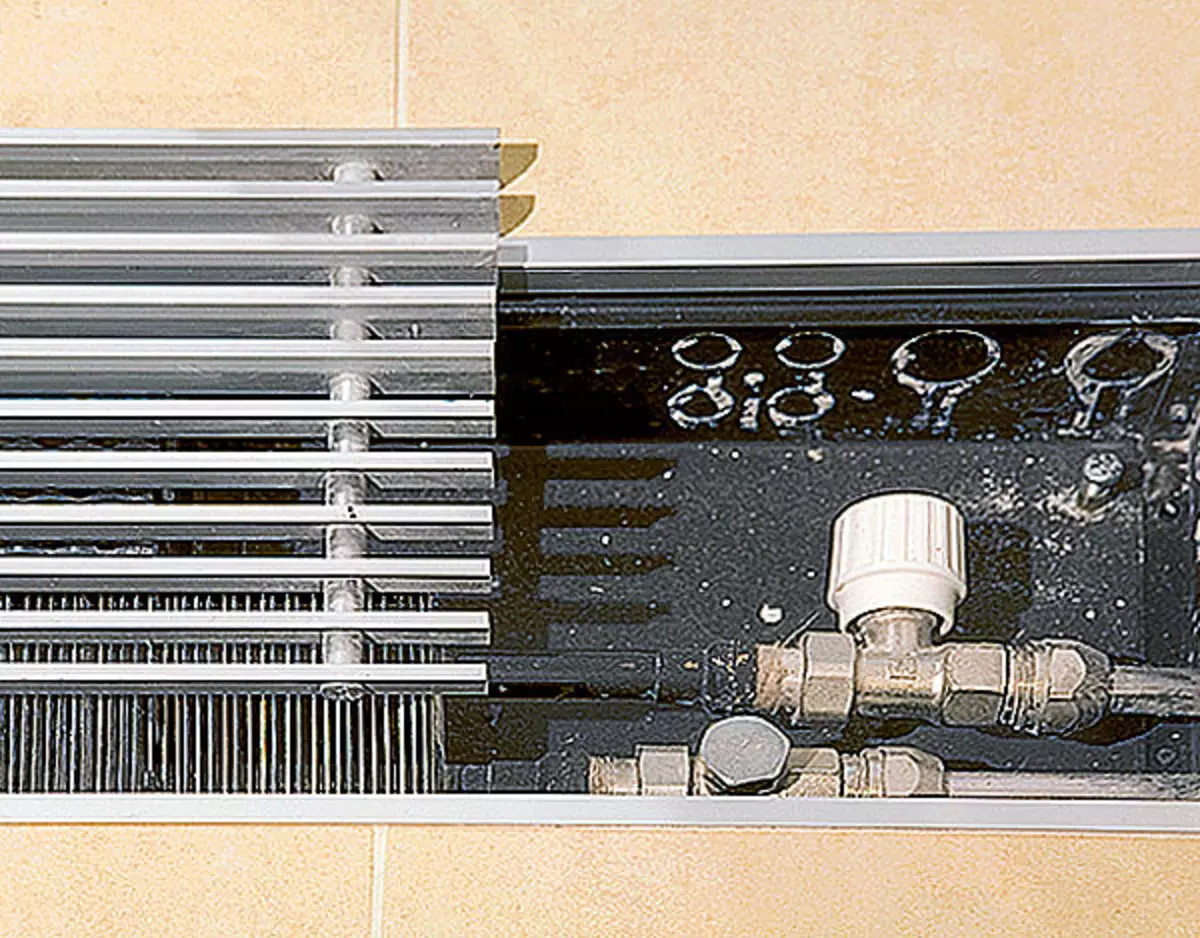
Fotor.Selomentsev | 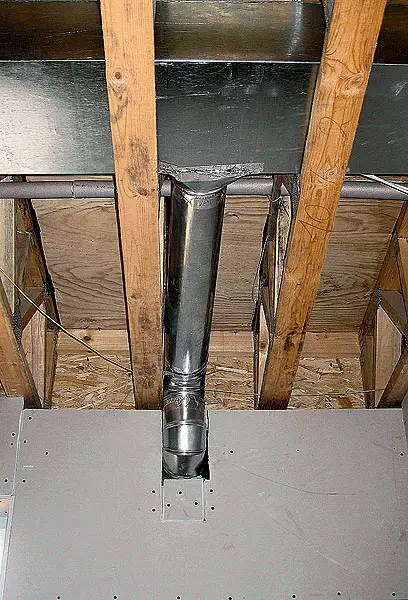
Photo V. Balashova |
5-6.The tie of the floor was placed not only the heating pipes, but also convector for heating the balcony doors.
7. Print the reconstruction of the building and the new construction in the thickness of the wooden overlap, it is possible to pave water supply and heating pipes, as well as large-diameter air-water.
Falseland from drywall Allow not only to finish is much faster compared to traditional plastering, but also hidden, many internal communications are hidden. Of course, in small-sized apartments, such a way is difficult to recommend as the main thing about the loss of residential space. However, the local application of the HCL clamp can be found here. For example, it will be possible to hide the central heating pipes, reaching along the outer walls (and at the same time make additional thermal insulation and increase the width of the window sill; at the same time, only about 0.2m2 square square) will be sacrificed.If you are planning to stretch communication under plasterboard trim, it is necessary to use only the rack profiles (often to save space, for this purpose a thinner ceiling profile is used), the average shelves of which have H-shaped or round-shaped holes. It is not necessary to cut out in the profiles of the opening under communication, since at the same time, first, the profile is weakened, and secondly, the sharp edges may damage the insulation of the cable. In the same case, you can not hide under the trim, the cutting boxes of the branching of wires must always be available for inspection.
Communications can be carried out inside the plasterboard partition. For this, there are special technical solutions, for example, the C116 system ("KNAUF Gypsum", Russia) with a special design of the framework: it provides space for pipes and wiring, which can be arbitrarily increased or decreased. The minimum thickness of the partition is 220mm, the air noise isolation index - 49DB (such a high value is achieved due to the clamping of the GLC from both sides into two layers and filling with basalt wool plates).
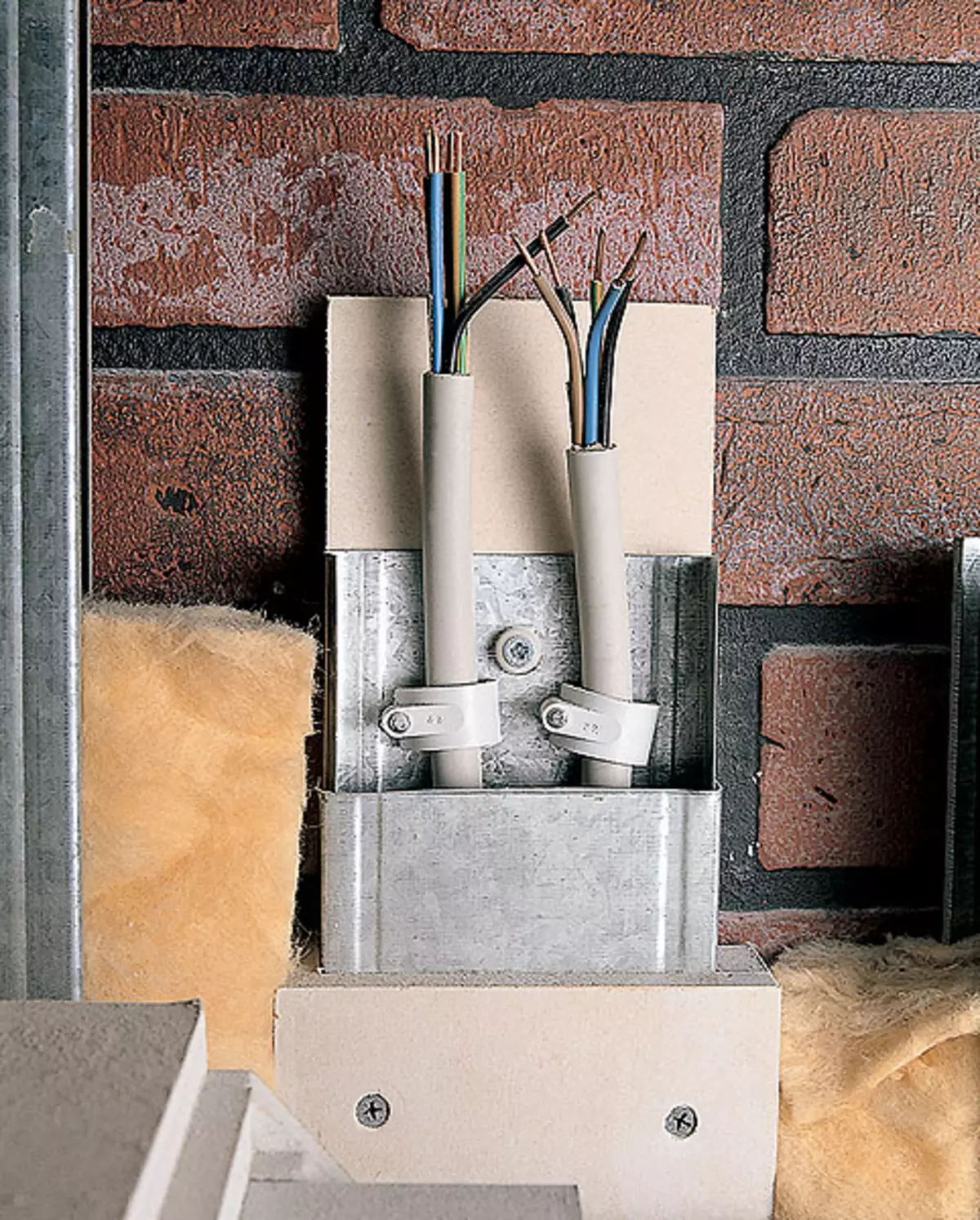
Photo by D.Minkina | 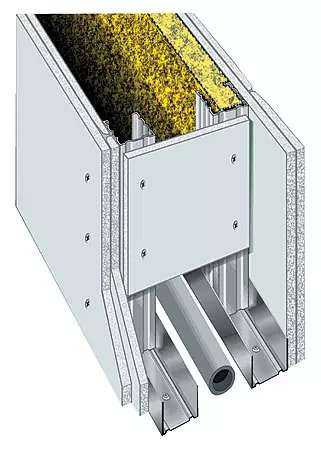
"Knauf Gypsum" | 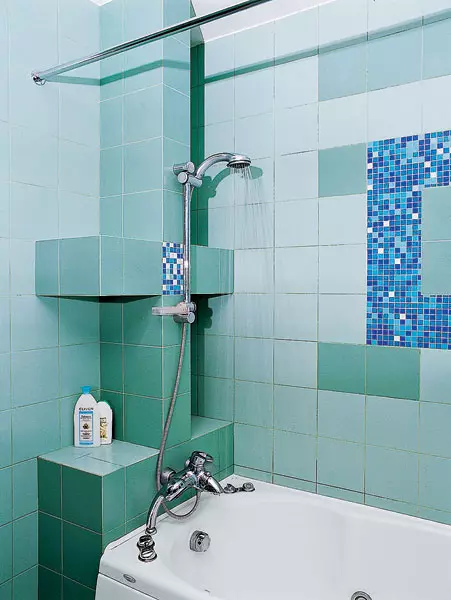
Fotor.Selomentsev | 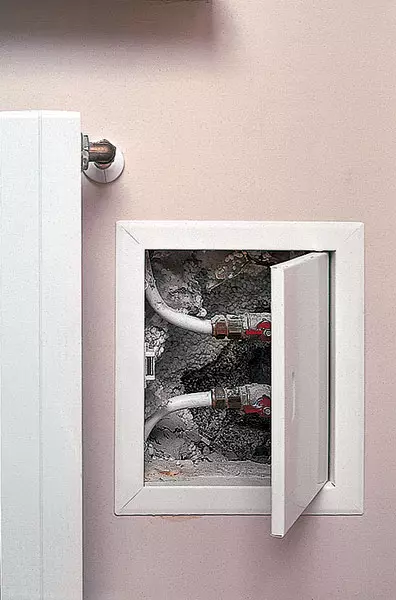
Photo by D.Minkina |
8. If there is a layer of insulation between the wall and drywall of the drywall, the hidden wiring is protected by a galvanized steel box.
9.Tright partitions from GLC cable are paved in the steel pipe.
10. In the box of GLCs, it is easy to hide the water pipes, for example, a liner to the mixer.
11.The Sale has revision struts of standard sizes. They are made of galvanized steel (under painting or plaster) or from painted PVC (pvc octo).
In box from GLK, As a rule, hide the pipes of ventilation systems, water and air heating (the last we have, the truth is still rare). Such structures can be separated in the same way as the surfaces to which they are adjacent, or give them the type of shop, ceiling beam or column. By consumedly using the architectural capabilities provided by this material, a purely functional channel for communications is often able to turn the interior to real decoration.
Box with secretSometimes the best option is to lay the communications in the open method, for example, in chopped houses where the hidden electrical wiring is extremely difficult and expensive. Or, suppose, in your dodged house, before that, heated by the furnace or electrical convectors, carried out gas, and now they will have to equip the building with water heating system. The in the input apartments to this method most often resorted when you need to put a new cable at the end of the repair.
Need audise
To the threaded joints of the pipes, places of connection of waterborne reinforcement, hydraulic assets must be accessible, because at any time they may need to inspect them for leakage, as well as maintenance or replacement. Iconflaud, always at hand there must be adjusting and overlapping valves. Pipes of pipes with similar nodes can only be hiding in specially provided niches, box or other frame structures, in which you need to mount the revision hatches - in the form of doors, lined with tiles or painted surrounding surfaces, or opening the ventilation grids (so-called decorators). The latter option is chosen if it is required to provide air circulation between the room and the space inside the box, for example, to effectively remove heat from the pipe with hot water.
The main advantages of open strip are simple installation and lightweight access to communications. You can always conduct them revision, replace with damage, install a new outlet or radiator.
Perhaps the most simple and moreover, the universal means of registration is openly laid communications - finished boxes and hollow plinths from polyvinyl chloride. This plastic, in contrast to many other (polyamides, polyesters, polyolefins), does not support combustion. If you doubt as a product, just bring the flames of the lighter to a small fragment of the profile: without the impact of open fire PVC will immediately go out. Plastic boxes produce companies producing a wide range of electrical products: Efapel (Portugal), Legrand (France), Malpro (Czech Republic), Obo Bettermann (Germany), Ecoplast (Russia) IDR., As well as large PVC-profile manufacturers- for example , Marley, Rehau (both Germany). Similar products are made not only from PVC, but also from aluminum - Nordic Aluminium (Finland), Schneider Electric (Germany), "World Profile" (Russia) IDR.
The profiles of PVC painted in mass are white, cream, gray, as well as dark brown colors. In the early, the time appeared boxes and electrical plinths coated with film imitating the texture of a tree: Salag (Poland), T.Plast (Russia), and the number of laminatey colors can reach 15.
All by the rules
In buildings with construction structures made of combustible materials of groups G2 and (or) G3 (these two groups include the majority of combustible construction and finishing materials. - Ed.), It is allowed: an open laying of single cables and wires in a protective sheath with copper cross-section no more than 6mm2 in PVC isolation in the execution of NG (non-combustible) or Ls (non-propagating combustion, with low smoke and gas dividing) without lining; Hidden gasket under the coating of cables and wires in a protective sheath with copper cores with a cross section of not more than 6mm2 in the execution of NG or Ls on the notice of plaster.
SP 31-110-2003 "Design and Installation
Electric installations of residential and public buildings "
The boxes produce a variety of sections (for example, EFAPEL products have an internal section from 107 to 18585mm), which allows them to be used not only for wiring, but also for water pipes and even for air ducts. The choice of plinth sections is modestly, their height usually ranges within 60-80mm, and the standard thickness is 30-40mm (the plinth is designed for a gasket on average of six cables with a cross-sectional area in isolation not more than 14mm2 each). We draw your attention to the fact that manufacturers recommend to fill in the inner space of boxes no more than 70% - it facilitates installation and provides heat sink from power cables. In addition, when placed in one box of telecommunication and power cables, they must be divided (in order to avoid the degradation of the signal) - this purpose is special boxes with two or more channels.
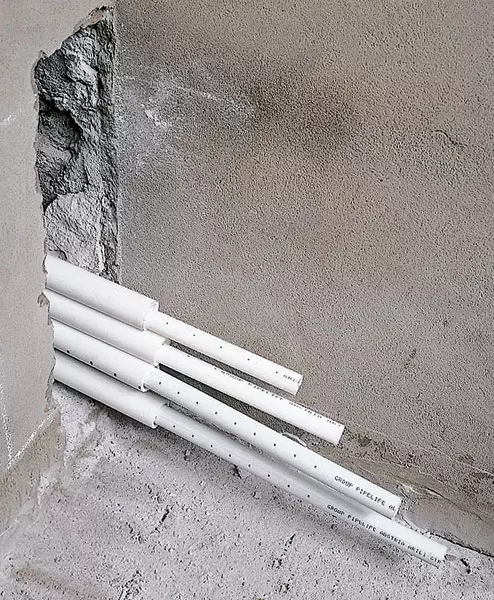
Photo V.Nepledov | 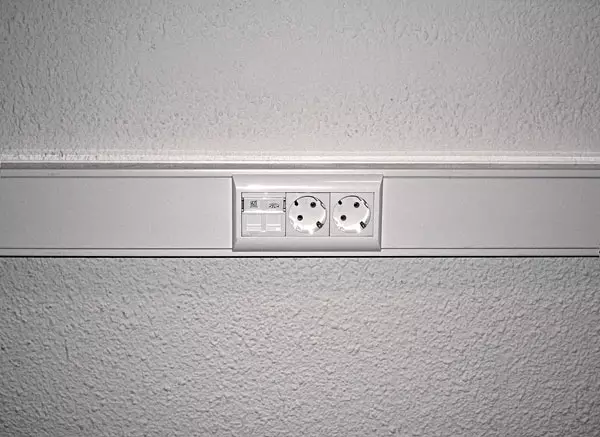
Efapel. | 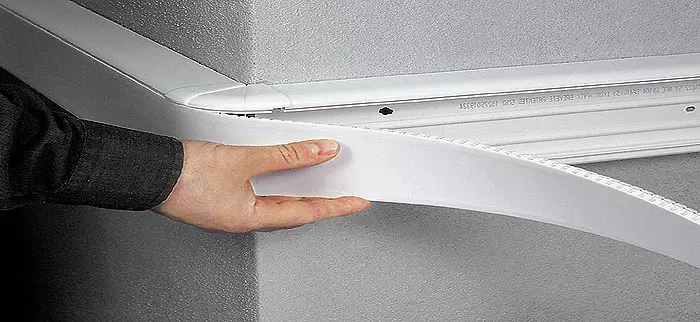
Legrand. | 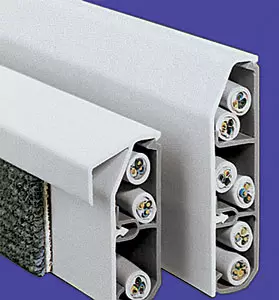
Rehau. |
12. In places of passing the partitions, the heating pipe should be protected by a casing of foamed polyethylene, so as not to damage them during the subsequent decoration of the walls and the installation of radiators.
13-15. Available boxes and electro-technical plinths from PVC make it possible to pave a large number of new cables after the end of the repair.
The main profile (actual, the box) consists of two parts - foam and the covers snap-on on it, the standard length of the box - 2 and 3m, it is easy to cut with a metal with a metal with a wall, and the profile is fixed with a step of 200-400mm with the help of screws. (Not so long ago, self-adhesive boxes appeared, which are assembled in minutes. However, the adhesive composition of non-neurosotes applied to them, so we do not advise you to apply them in a seasonal stay house.) Approximately also plastic electrical plinths are also arranged. Avtot Plinths from aluminum are somewhat different: they have no special "clips", attached to the wall playing the penalty.
All by the rules
In the ventilation channels and mines, the laying of wires and cables is not allowed ... The woven rooms and restrooms should be applied, as a rule, hidden wiring. It is not allowed to use protected wires in a metal shell, as well as laying of wires in steel pipes.
SP 31-110-2003 "Design and Installation
Electric installations of residential and public buildings "
"Advanced" boxes and plinths are equipped with rubber seals providing perfect fit to the wall (the slot between the plinth and the wall is not only ugly, but also is a "dust collector"). The use of electrical plinths and boxes usually include special outlets mounted close to the plinth and combined with it in color and design. And any system includes shaped elements - internal and outer corners, tees, taps, connecting overlays, thanks to which the collected design acquires a complete, neat appearance.
Telecommunication networks, as well as electrical wires designed for a minor current load, in double self-refining insulation, can be paved in a wooden plinth, in the rear wall of which cable channels are professional. Such products are in the range of many companies producing parquet, parquet board and laminate.
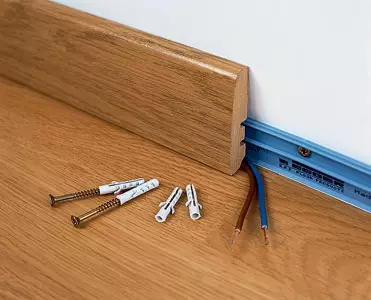
Egger.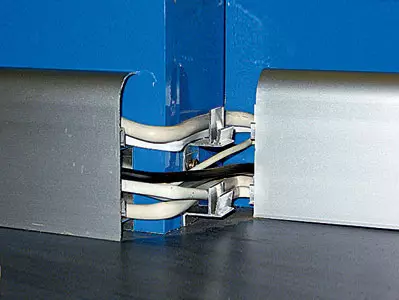
"The world of the profile" Plinths with a cable channel from MDF (16), as well as aluminum (17), as a rule, are removable. Due to this, at any moment you can carry out the audit of the cable and, if necessary, replace it.
SummarizingTo hide home communications, always have to go to certain sacrifices: loss of square, room heights, additional material costs. And I want to reduce these losses to a minimum. Random Brigade will agree to fulfill any of your wishes and will not shake on tips. But believe me, going about the like "Masters", you are unlikely to win. If only because later, your mental peace is repeatedly disturbed by thoughts about hidden in the floor, walls and ceiling by the construction "crime", constantly threatening with fire, flood or other troubles. Conclusion: You should only contact the verified firms that have a license to the desired type of work (which you can ask to present). The solution suggested by experts technically competently, and at the same time sometimes its implementation is extremely more complicated and more expensive than the options "like a neighbor" or "as 100 times did" the Mount Master from the side.
Exemplary cost of hidden gasket and disguise communications in a typical two-room apartment| Type of work | Number of | price, rub. | Total cost, rub. |
|---|---|---|---|
| Erecting boxes from GLCs hiding heating pipes | 3. | 4500. | 13 500. |
| Sanitary cabinet device | one | 6000. | 6000. |
| Gasket in the duct box of exhaust ventilation | one | 8000. | 8000. |
| Replacing electrical wiring | set | - | 32 000 |
| Applied materials on the section | |||
| Hypus fiber sheets moisture resistant 12,5mm | 18m2 | 220. | 3960. |
| Profiles guides | 38 pose M. | 80. | 3040. |
| Puckuck and plaster mixes | 90kg | - | 900. |
| Stainless steel duct | set | - | 12,000 |
| Cables and components | set | - | 18 500. |
| Total | 97 900. |
The editors thanks the company "Ardis", "Aufbau", "World Profile", "Ecoplast", Legrand for help in the preparation of material.
