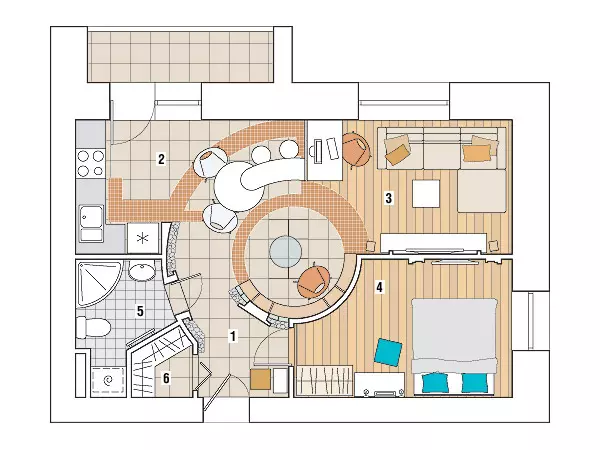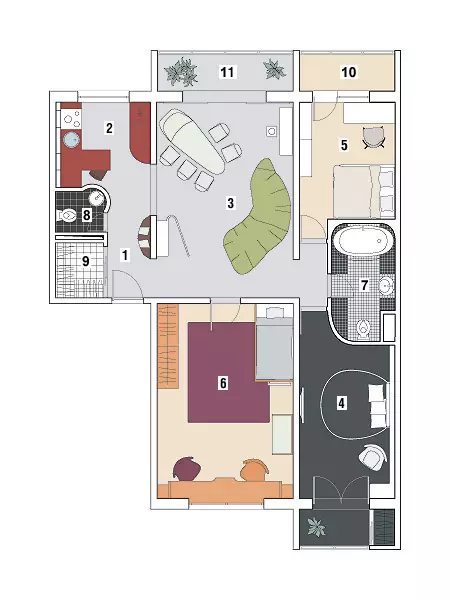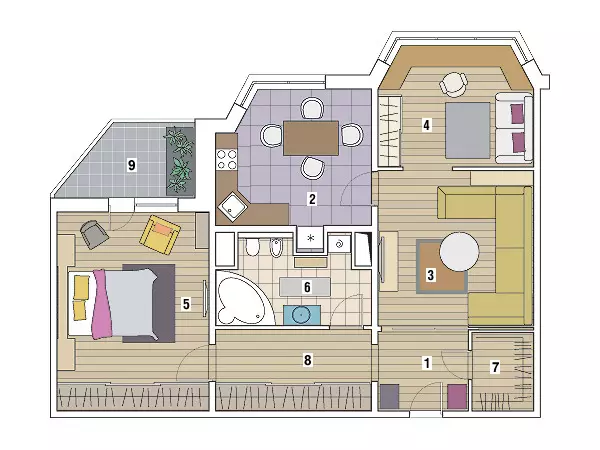Five of the most interesting design projects 2008 in the opinion of readers and authors of the magazines of the publishing house "Salon-Press"
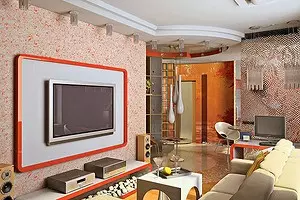
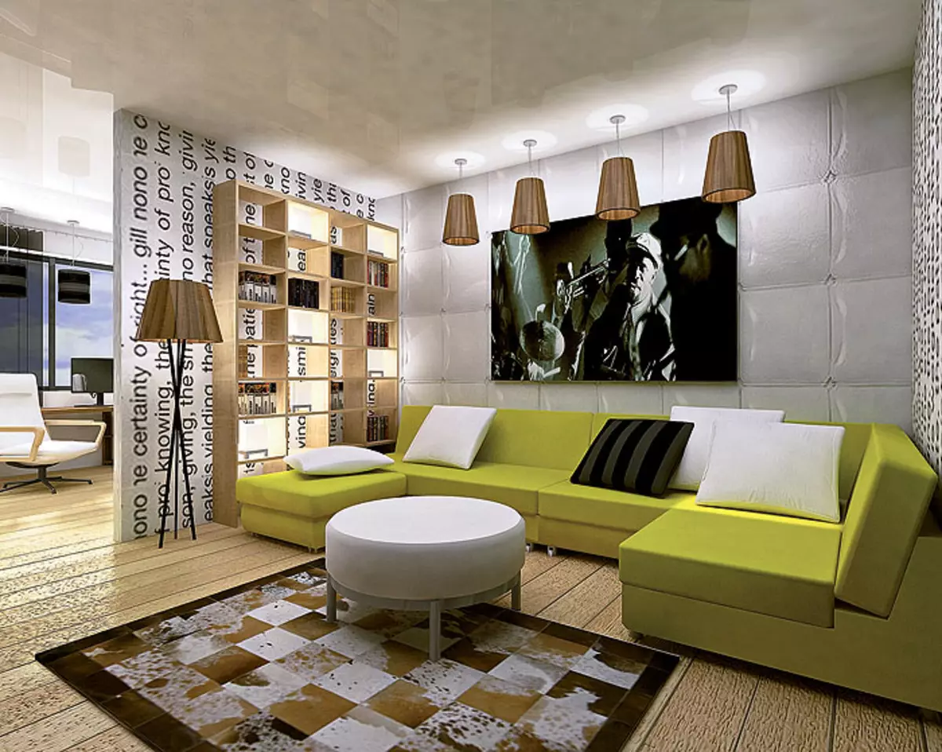
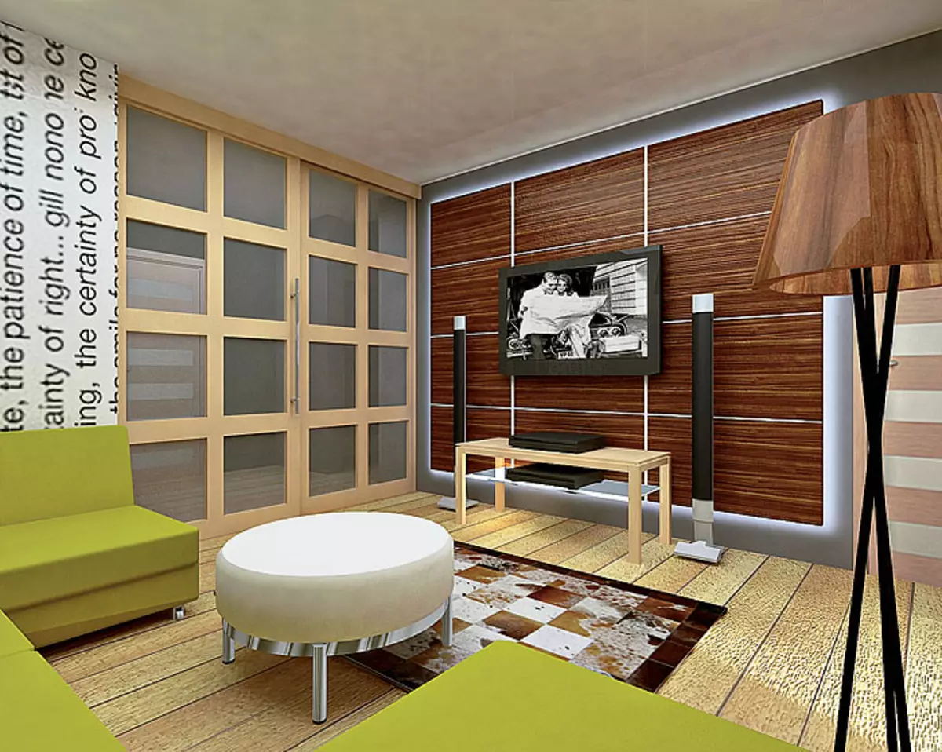

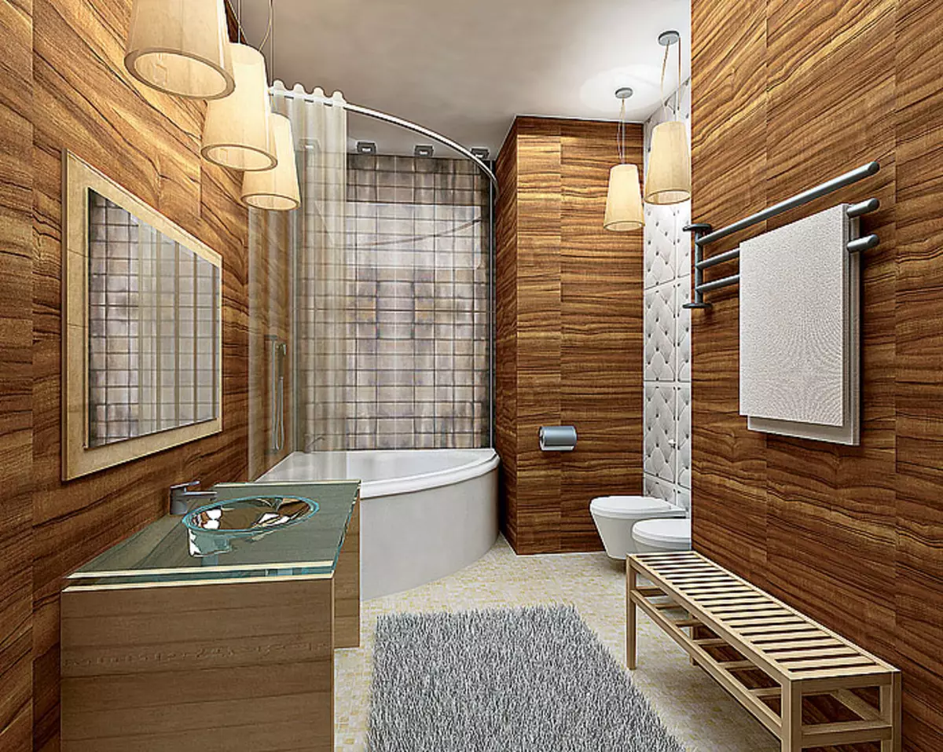
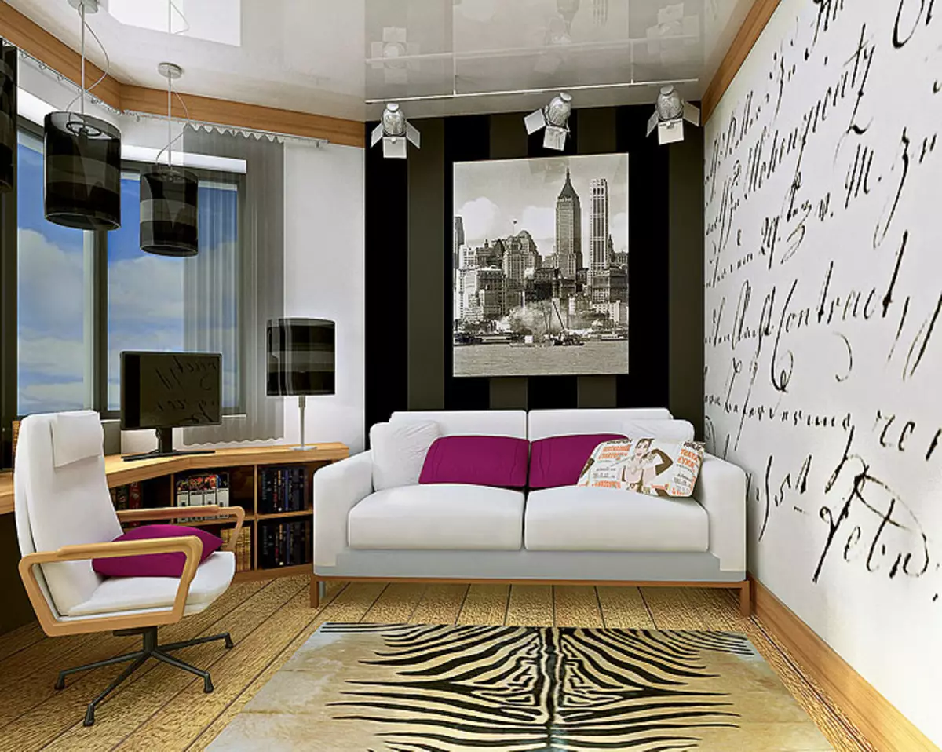
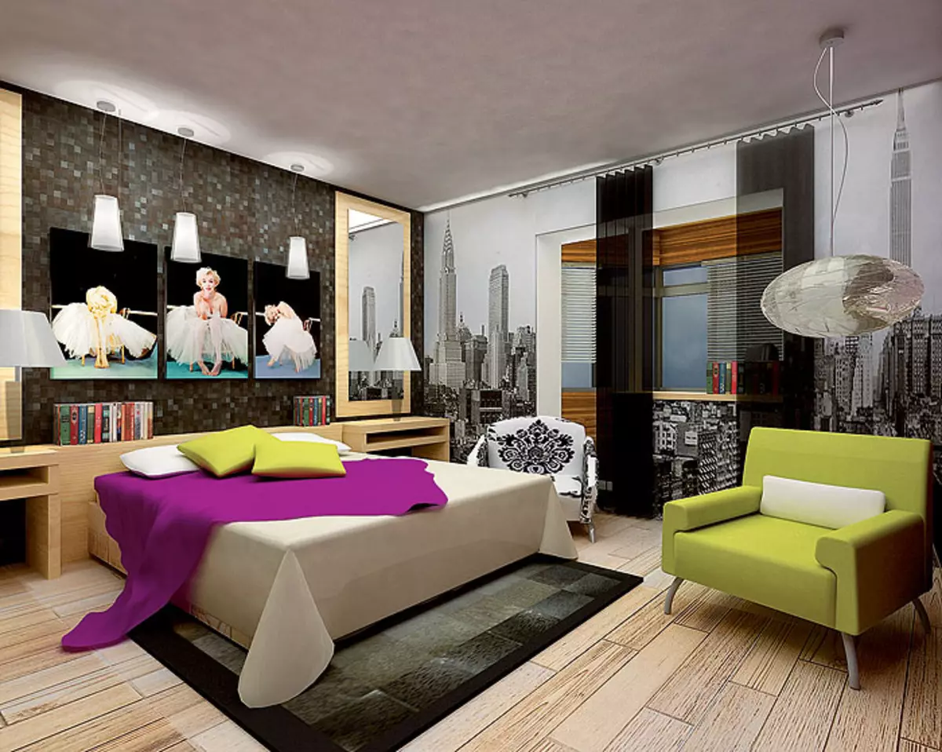
Choice of readers
"This solution will only suit those who live in an apartment where the walls are nonsense and you can overlap the space for yourself. Like a semi-head shape of the partitions. Everything is very functional; there are also visible dressing rooms, and a bar counter, combined with a round table, and even work a place".
"I liked the rounded wall in the living room in combination with decorative stones. This technique should be applied in your apartment. The lamps are selected with taste."
"A very interesting project! It seems to me that this apartment is an example of how creative and" illuminated "a person can show his own fantasy and enthusiasm, create a cozy nest. I would like to note the successful combination of different materials. Light and freely, and the cutting does not occur. Eyes of stylistic inconsistencies (as often happens when they are trying to follow certain trends). "
Open spaces and radius forms always look very attractive. The opposite project is the idea of using a circle in the central part of the apartment. This allows you to combine several rooms of different purposes in a holistic space. Such a solution contributes to layout, color gamut and selection of finishing materials. An interesting interior saturated with color is suitable for energetic people. The center of the apartment is compositely isolated by floor and ceiling finishes. It is in this bright open zone that a winter garden is arranged. Radius lines of the floor and the ceiling conventionally zonied the premises. The common task is subject to coloric gamma-various shades of orange: glossy lacquer of kitchen facades, glass of plafoons, mix from mosaic. A radius orange wall with a decorative portal decorates the artistic painting of juicy tones, which sets the mood to the interior. Due to the form and color, the original "alive" interior arises.
Explication 1. Hall ............................ 4.3m2 2. Kitchen-dining room ................. 10,5m2 3. Living room .......................... 15.8M2 4. Bedroom .......................... 10.9M2 5. Bathroom ............................ 3,8m2 6. Wardrobe ................... 1.5m2 7. Loggia .............................. 4.5m2 Technical data Total area .................... 46.8m2 The height of the ceilings ................... 2.45-2.55 m | 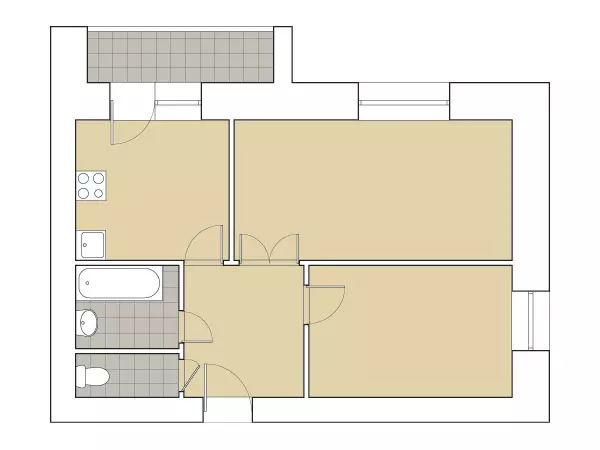
|
For details, see "IVD", No. 1, p. 96, or
Website ivd.ru.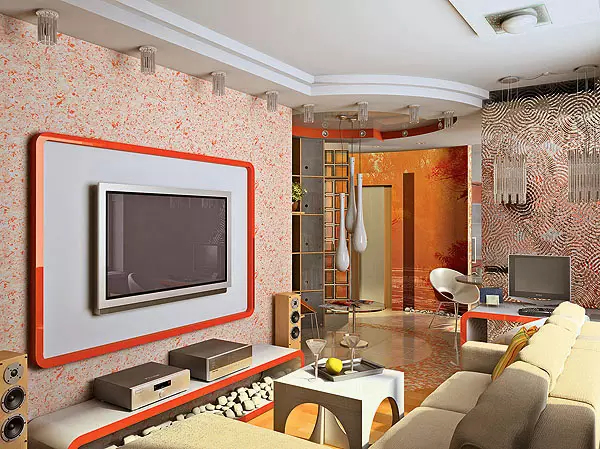
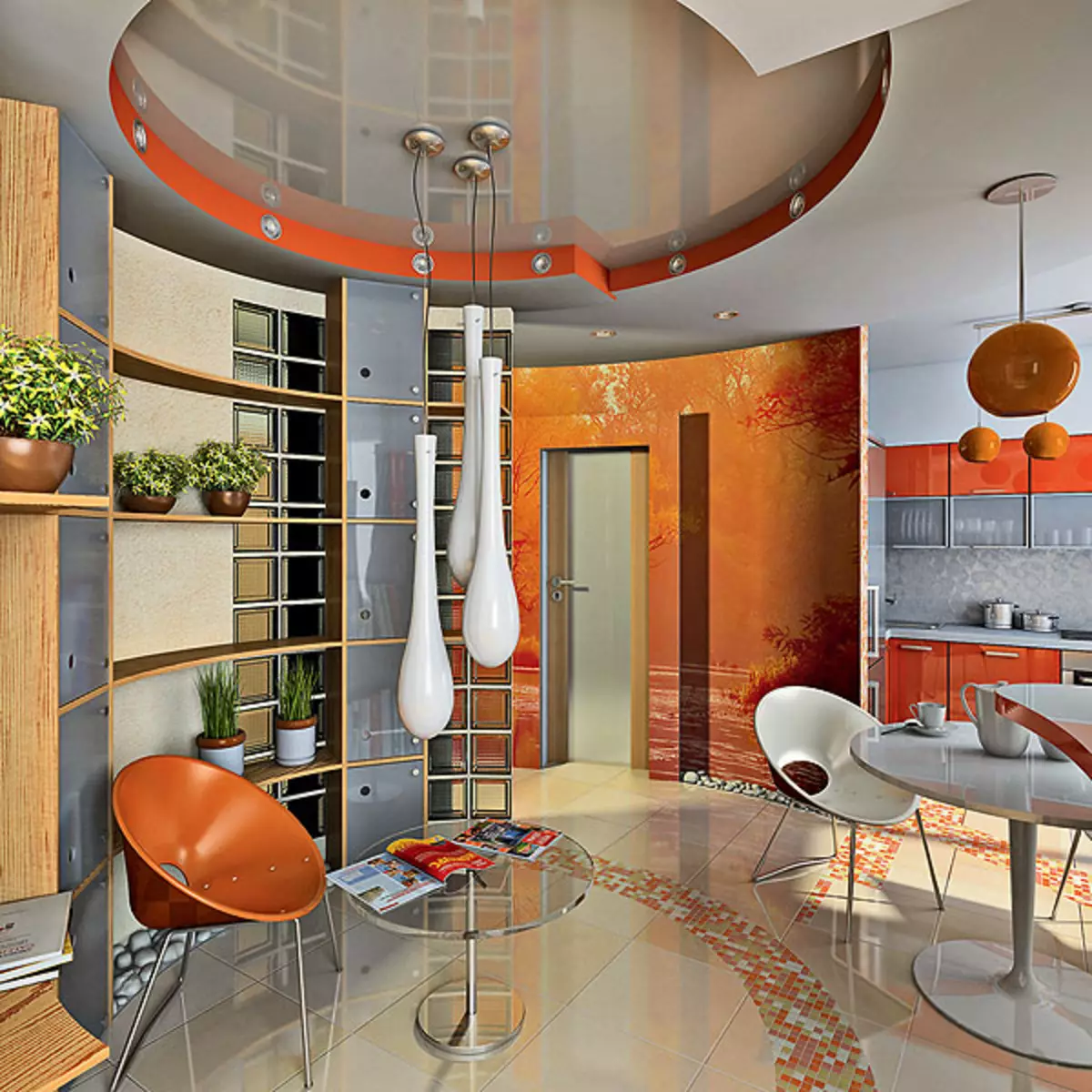
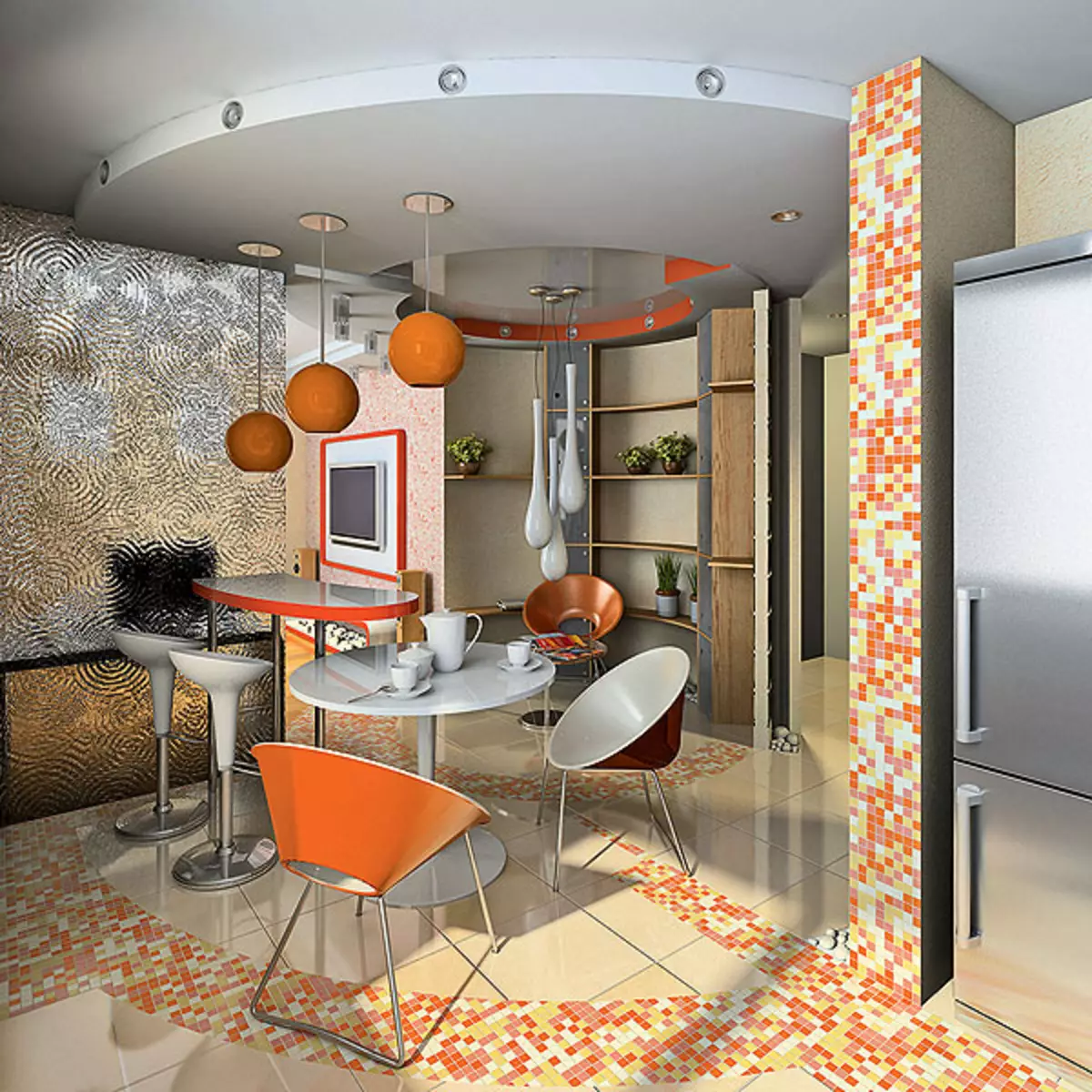
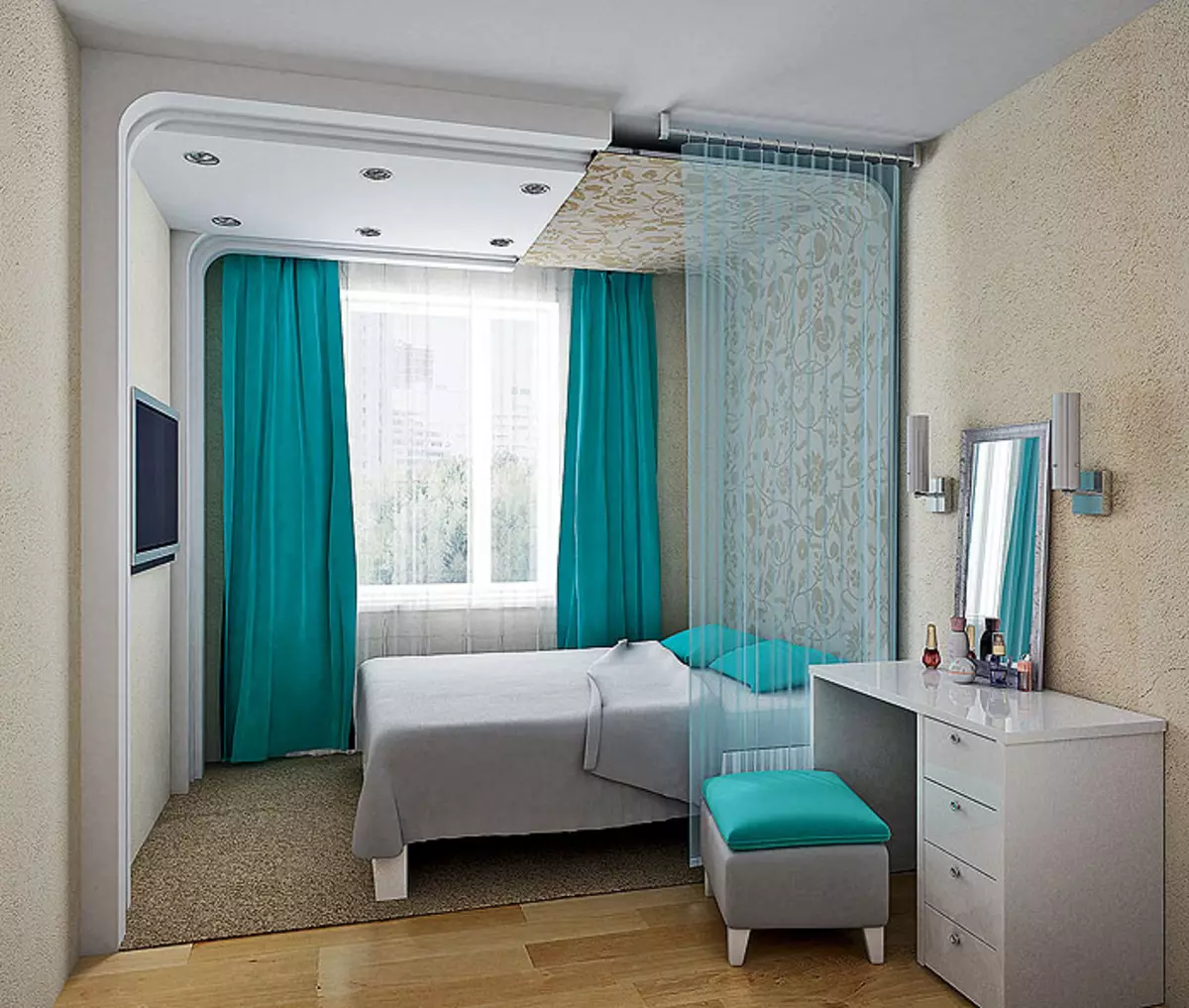
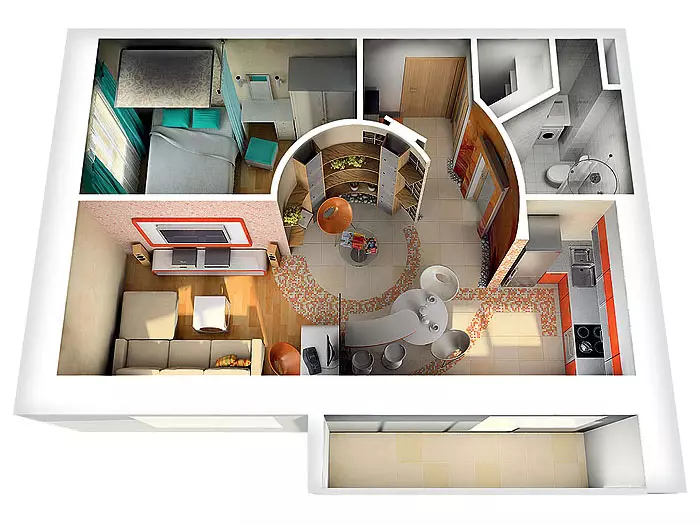
Choosing the magazine "Ideas of your home"
The project bribes thanks to several solutions. First, redevelopment in a typical house is minimized. Secondly, repair costs, finishing materials and furniture acceptable, budget project. Designer solution is based on the emotional effect of color. This is a key component of the interior. Turning from one room to another, the owners of the apartment seek to travel, there is a feeling of fullness of being. Daily repetitive actions make life monotonous, and then harmoniously selected colors can help (trendy trio: purple, green, purple), which will help to remove the inevitably arising stress, "shake" a person.
A twin apartment is difficult to highlight a separate sleeping area. You do not have to choose, and one room becomes multifunctional. Therefore, the compromises are inevitable: so, in the morning and in the evening you need to move the coffee table to fold and decompose the sofa. The original children's bed is "House", which also serves for games, will contribute to the development of the child, and in any case, the girl will remember her forever. The anemetriviality of the native nest will awaken in it a fantasy and creative beginning.
It is assumed that adult inhabitants of this apartment are unusual: their interest in spirituality and self-improvement gradually turned into a profession. Therefore, as the basis of the project's creation, I took this idea: an apartment is not only like housing, but also as a practical means of interaction with students, colleagues, clients. Each corner performs quite a specific spiritual and educational function, and any decorative element is able to become a tool for consulting or classes. But it is necessary to understand that such a planning move for someone may be unnecessary. Avot the Space is fully individual. This is an excellent testimony of the pedagogical and parent wisdom and the respectful relationship of the parents to the personality of a little man. I must say, I did not violate the existing layout, but tried to maximize the use of the available architectural resources. The main decorator reception is the original colorful concept. The result in the dwelling is brought by a mystic purple-purple gamut, symbolizing the highest level of spirituality. In general, each color here is selected for color therapy sessions. Wet is the uniqueness and value of this project.
Explication 1. Hall .......................... 3,8m2 2. Kitchen .................................... 10,4m2 3. Living-bedroom ........... 16,1m2 4. Children's ............................... 12m2 5. Wardrobe ..................... 7.7M2 6. Bathroom ............... 3m2 7. Toilet ................................... 1,2m2 8. Hall ..................................... 7,3m2 9. Loggia .............................. 4,4m2 Technical data Total area ..................... 61,5m2 The height of the ceilings ..................... 2.6-2.75 m | 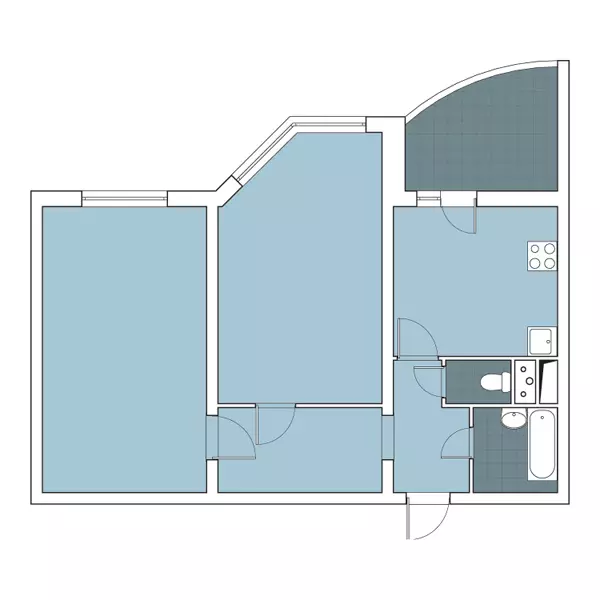
|
For details, see "IVD", number 6, p. 64, or
Website ivd.ru.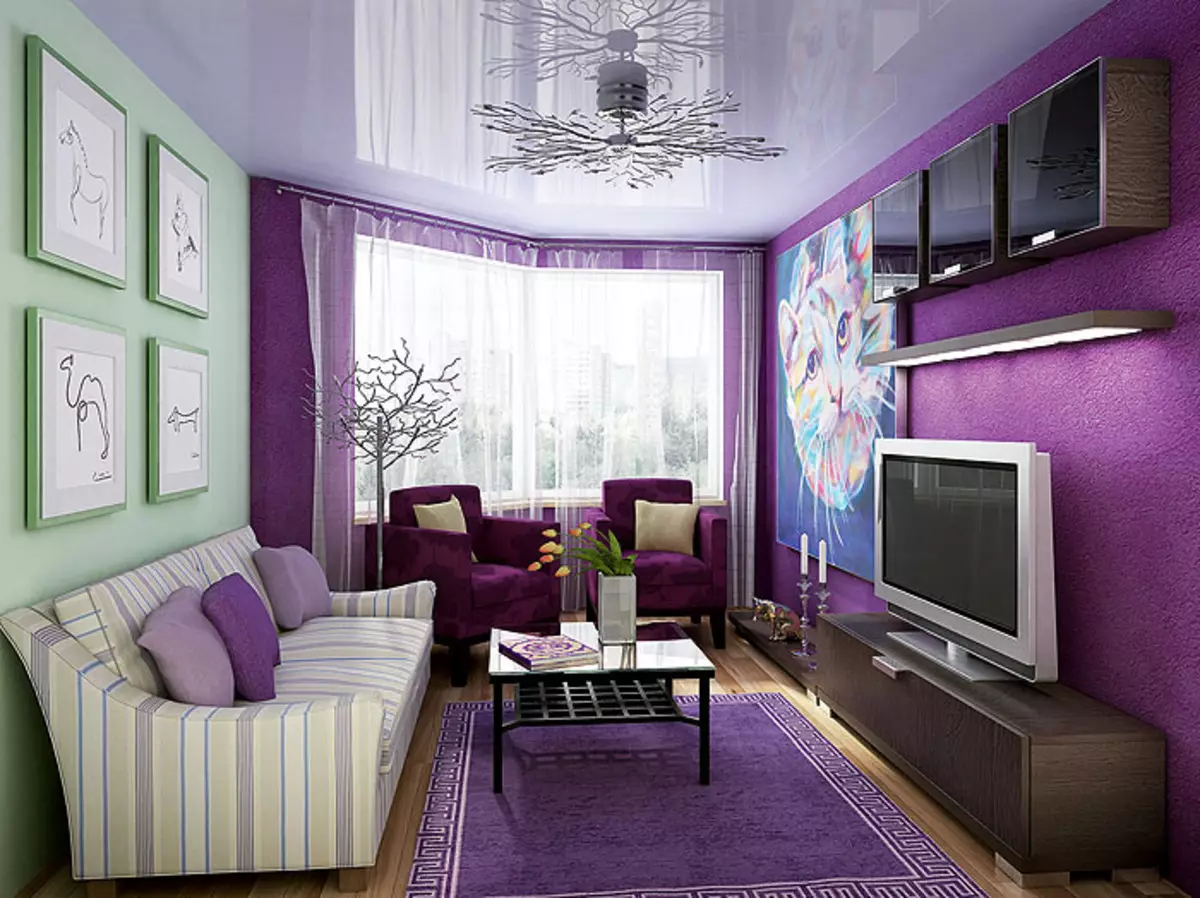
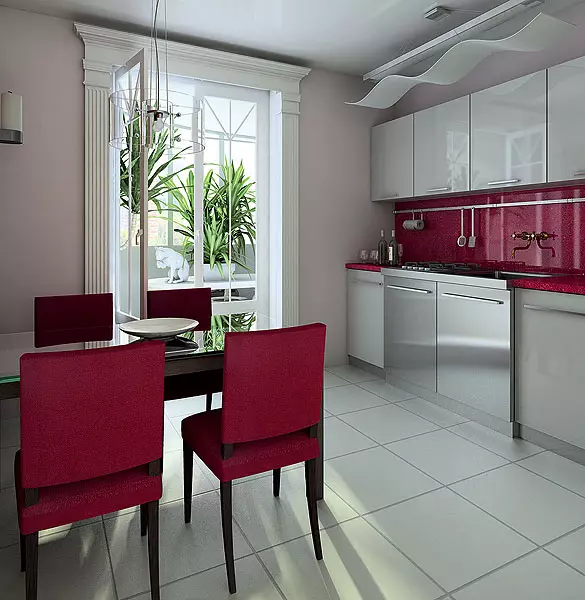
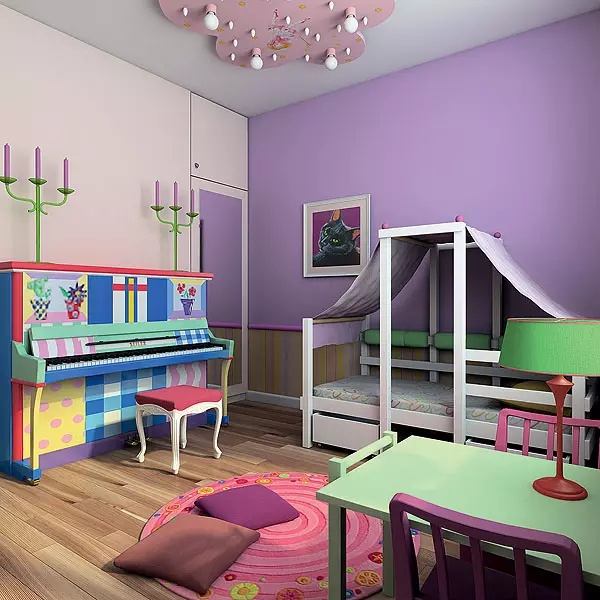
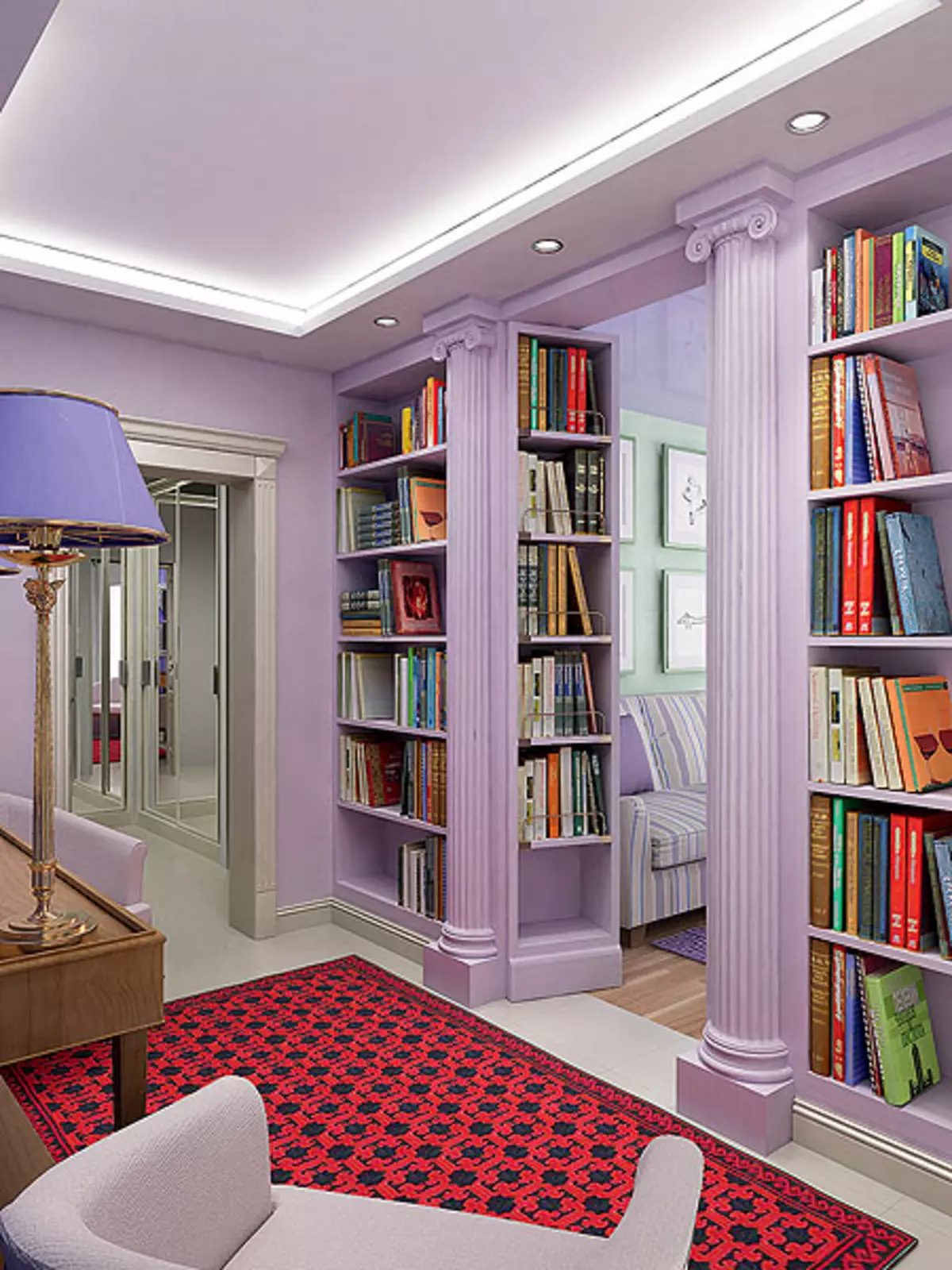
Selection of the magazine "Salon"
In this project, the main thing is the simplicity of the model planning of a two-bedroom apartment and the lack of extra details. Everything is extremely concise. The rooms are decorated in a single style, characteristic features of which - the use of modern translucent or reflecting materials, colored stripes and patterns of A la Missoni. Furniture is a bit, but all it is cheerful, positive and designer (using mobile, saving free space designs). Thus, the separating element of the living room is the transforming cabinet segment, the soft ergonomic sun bed is built into the lower part. Of course, this apartment is not created for the households, but rather for those who are at home not so often, but seeking here, as a long-awaited date, bright and unforgettable.
The interior of the apartment was born very quickly, literally by himself. It was created for a young creative family, so there are bold combinations of colors and textures, as well as the most recent ideas of industrial design. For example, in the bathroom and toilet, the floor is tiled from the new Lietres-G / P collection (Peronda, Spain). Aidea of an unusual shell is borrowed from IB Rubinetterie (Italy) in the exposition version of the Milan furniture exhibition. These two rooms separate not a wall, but aquarium. Saturation of bright colors allows you to create an energetic mood in the kitchen. Glass table and plastic chairs Calligaris (Italy) give it ease. To visually reduce the loading of this zone, all the technique is hiding for deaf facades from MDF. The person entering the house immediately sees the complex game of light and colors arising in the hallway thanks to the spotlights and hidden illumination, as well as plaster on the walls with inscriptions, imitating the manuscript on its stencil. Located on the ceiling, the mirror creates an effect of infinite space. In colors there is no central upper lighting, instead of it, point lights and hidden backlighting are used here. Refusal from the stationary cabinet and "Shirma" from tempered glass allow you to maintain the unity of the bedroom space.
Explication 1. Hall ............................ 11,2m2 2. Kitchen ...................................... 15.8m2 3. Living room ............................... 28m2 4. Bedroom ................................ 20.8m2 5. Bathroom .................. 3.7m2 6. Toilet ..................................... 1.4m2 7. Corridor .................................. 6,5m2 8. Loggia ................................... 5,2m2 Technical data Total area ....................... 87,4m2 The height of the ceilings ...................... 2.66-2.8 m | 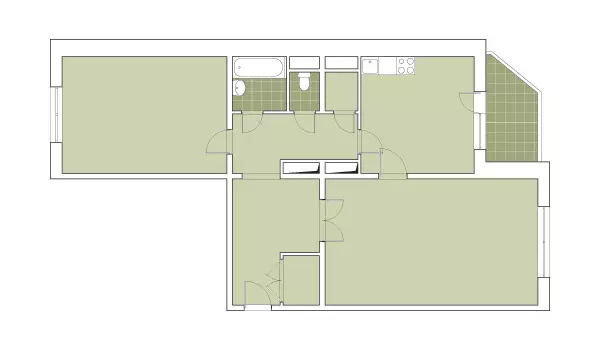
|
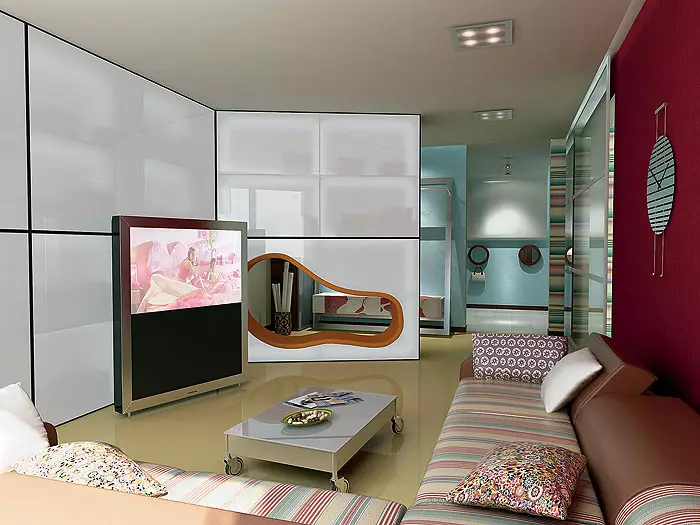

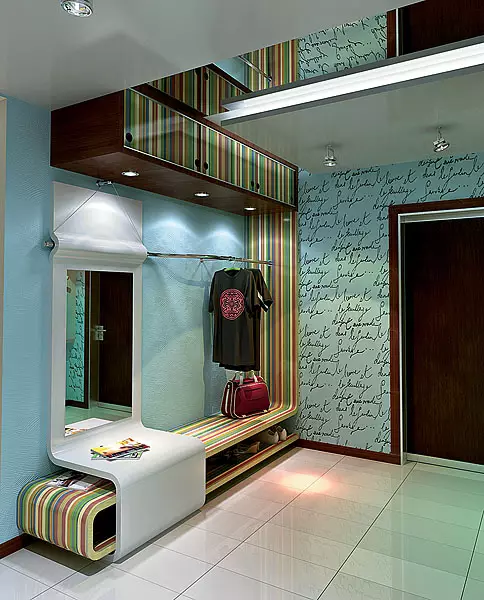
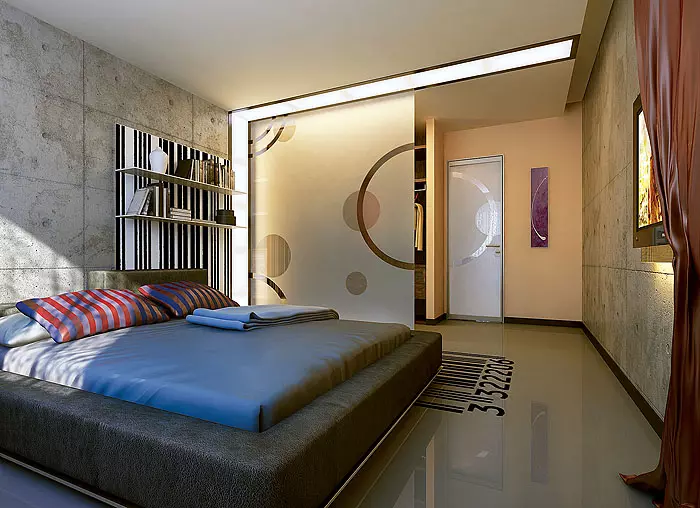

For details, see "IVD", number 8, p. 82, or
Website ivd.ru.Choice of the magazine "New House"
This project of a four-room apartment in a typical house "Apartment of the Future". Probably, it is precisely those who will be our dwellings in 5-10 years old, with a "cosmic" design, the most diverse plastic walls and the second furniture, positive colors and originally convenient and functional layout. It will be left to add "Brain", which will manage all systems of an individual "ship" - light, curtains, furniture, warm floors and all sorts of household appliances.
You can not determine this solution in design as a clean and weathered style. It is also combined with a popular zoom-zoom design, and high-tech, and a futuristic direction, but, most importantly, there is something of its own, new and unknown, like space.
The apartment is a "kosmo-house". Kosmo is our understanding of the new approach to the interior design, when, on the one hand, a family microcosm is formed, and on the other, the space is built on the principle of the station (Sun) and the systems of independent joined modules (satellite planets). Skosmos - its order and its relationship between the components of one galaxy. We sought to identify these relationships in shape, color and texture. Mixing and encountering sometimes different structures in closed and open-capsule rooms, we have achieved a certain equilibrium and order that are necessary for everyday life in the apartment. We came up with our Cosmo-light, their ergonomic cosmo-furniture, an audiomembrane in a bedroom, transmitting silence melody, as well as an angular media card. We are confident that there are many analogues from which you can collect new and interesting Cosmo-spaces, like using the "Lego" constructor. It is important for us to put an experiment and seek successful docking, state after starting that all devices are in good condition, and the flight is normal.
Explication 1. Hall ................................. 5m2 2. Kitchen .......................................... 9,5m2 3. Living-dining room ................. 20,6M2 4. Bedroom of parents ................ 12,5m2 5. Daughter's room ....................... 13m2 6. Children's ...................................... 23,6M2 7. Master's bathroom .................. 5,5m2 8. Guest bathroom ...................... 1,7m2 9. Wardrobe .............................. 4m2 10. Loggia ..................................... 3,1m2 11. Loggia ....................... ............ 4,4m2 Technical data Total area .......................... 95,4m2 The height of the ceilings ........................ 2.55-2.7 m | 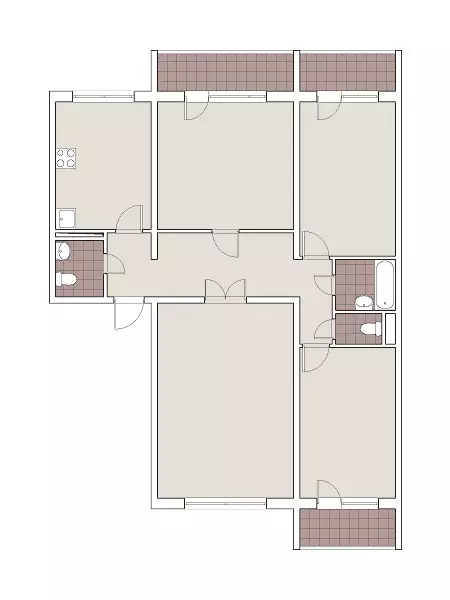
|
See "IVD", No. 5, p. 66, or
Website ivd.ru.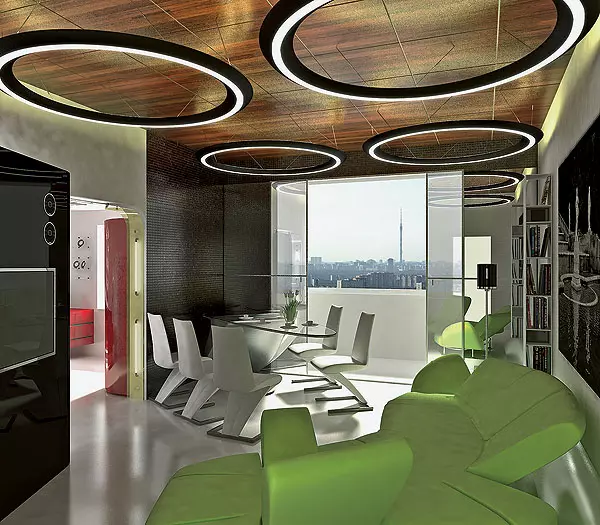
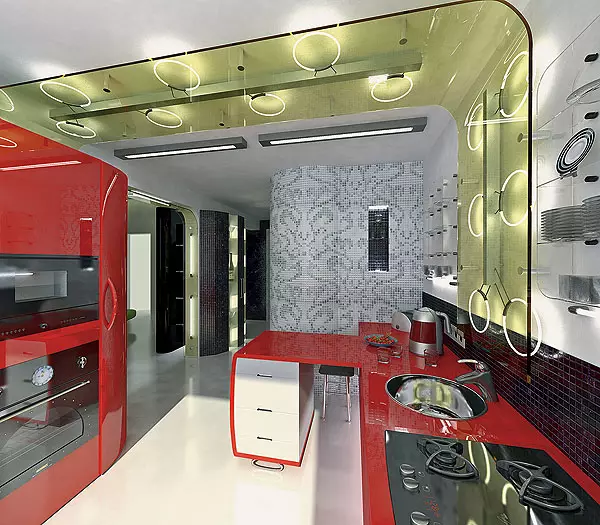
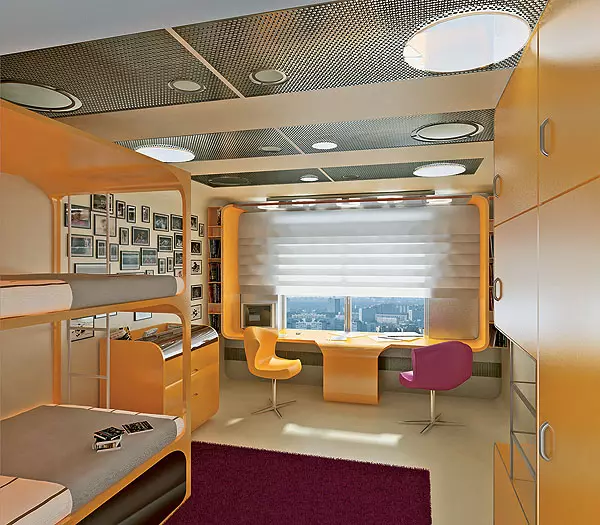
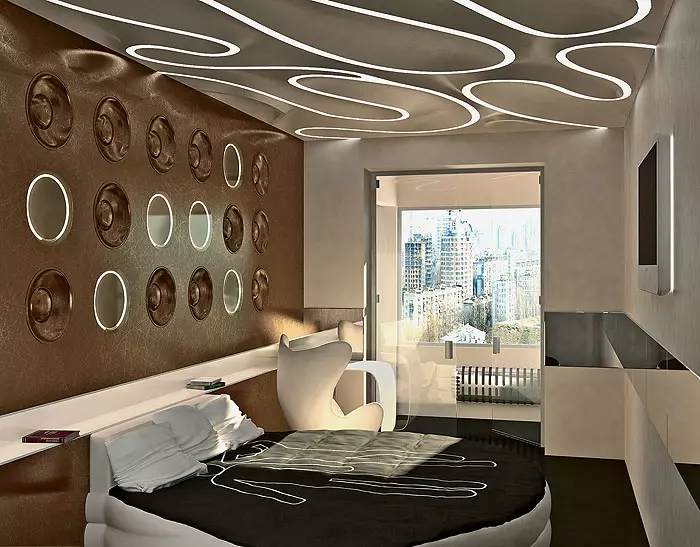
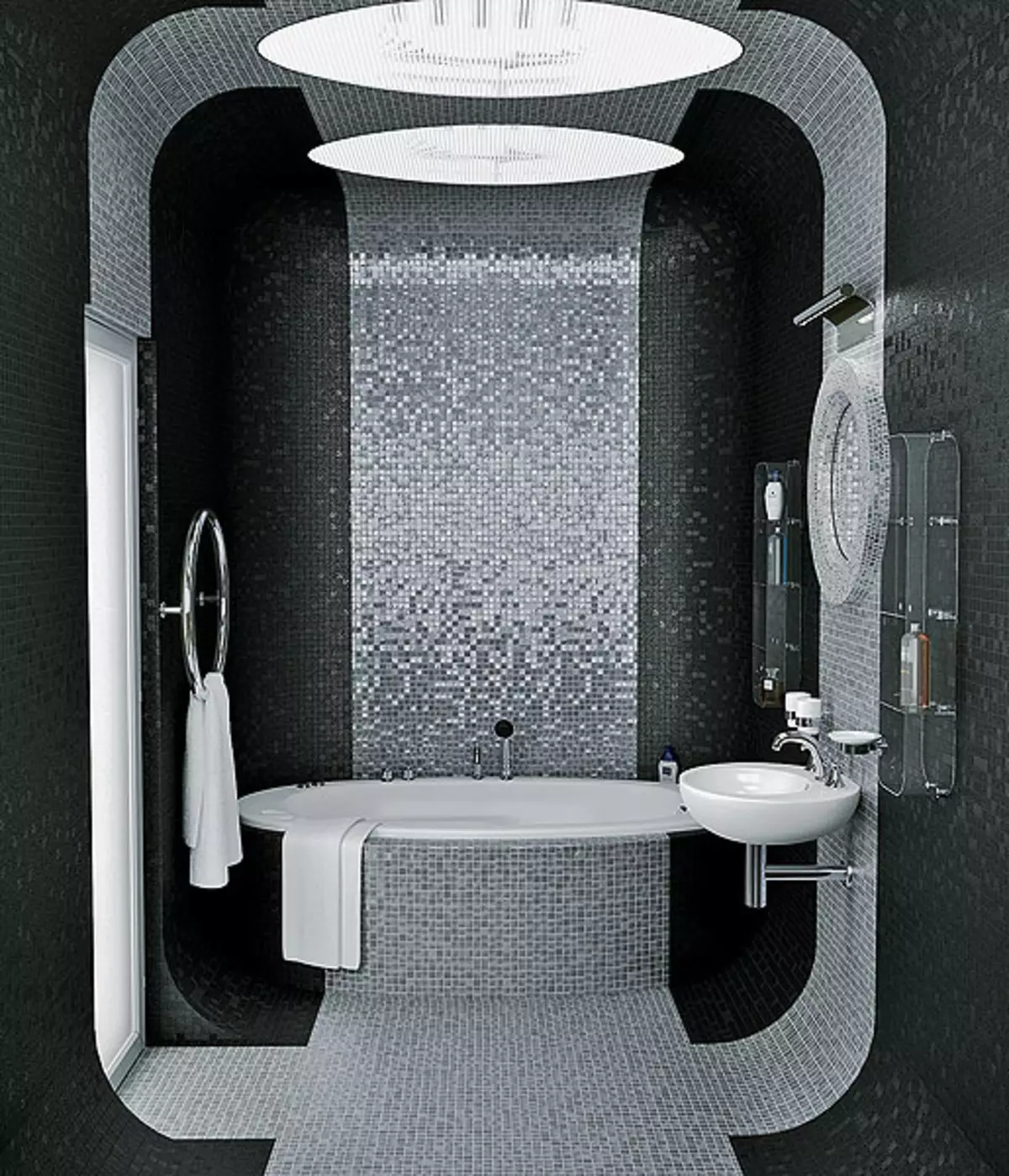
Choice of the magazine "Apartment answer"
To turn a two-room apartment into a practically full-fledged three-room can be quickly. The project- "Tip" Jeanne vertinine clearly demonstrates how to carry out such a metamorphosis without demolishing the supporting structures: it is necessary to fully use the possibilities of passing zones. The functional purpose of the premises has been expanded and changed: for example, the kitchen must resemble a cafe, and a bathroom - a full-fledged living room, a bedroom-apartments of the Hollywood stars with a spectacular view from the window, a living room, a small jazz club, a daughter-studio room. In addition to the planning ideas, there is something to learn in the decor - in particular, prints, fabrics or wallpapers for the walls, imitation of "quilting" upholstery in the bathroom, Lightdeco decorative panels ("SCOM", Russia).
But do not forget that now XXIV. And the apartment must match your time. In the season, the most popular tones used in the decoration (more precisely, in textiles), fuchsia and mustard-green.
The idea is simple - creating an interior of a modern apartment for a young family of three, who are interested in art, jazz, retrofilms, photography. There is a feeling that you are in the New York-dynamic megalopolis connecting many cultures in itself. Movie hiking, visiting various exhibitions, the opportunity to run into a cozy cafe and drink a cup of fragrant coffee- Nowadays, all this becomes an integral part of life. Similar mood wanted to convey in the interior. Retro's notes are traced in the apartments, and at the same time it corresponds to the XXIV. New materials are used for decoration, and large photos on the walls seem to be sent to the past. Lighting devices - from the last European collections. Vertical and horizontal inscriptions on the wallpaper, panorama of the city on one of the walls, soft walls in the living room and their imitation in the bathroom, Sofita instead of the lamps - all this gives the design of a fierce sound.
Explication 1. Hall .............................. 4,2m2 2. Kitchen ...................................... 15,6m2 3. Living room ................................ 17,3m2 4. Daughter's room .................... 13m2 5. Bedroom Parents ............. 22m2 6. Bathroom .................................... 5,5m2 7. Wardrobe .......................... 3,6m2 8. Corridor ................................... 9,4m2 9. Loggia ..................................... 5,2m2 Technical data Total area ........................... 93,2m2 The height of the ceilings .......................... 2.66-2.8 m | 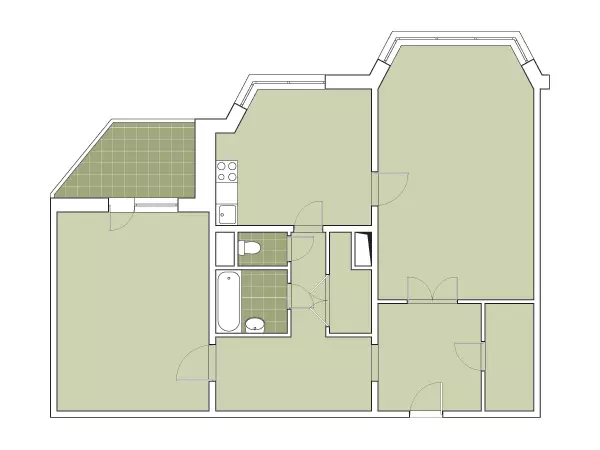
|
For details, see "IVD", No. 8, p. 68, or
Website ivd.ru.
