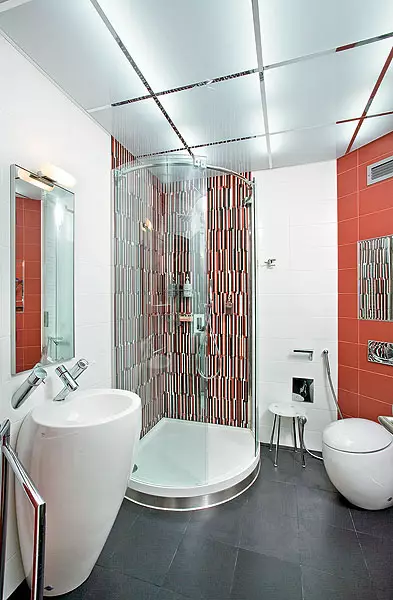One-bedroom apartment with an area of 83 m2. The overall coldness of the functionalism and the techno architect diluted with flower accents and classical elements
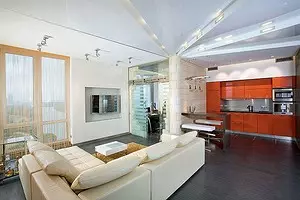
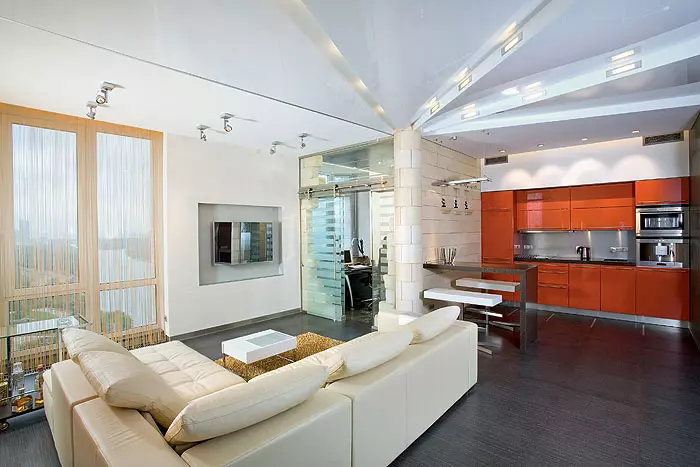
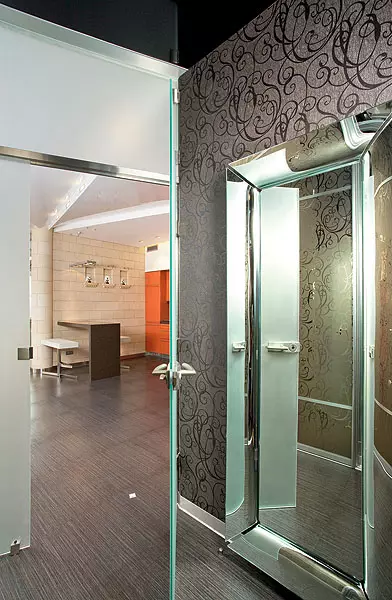
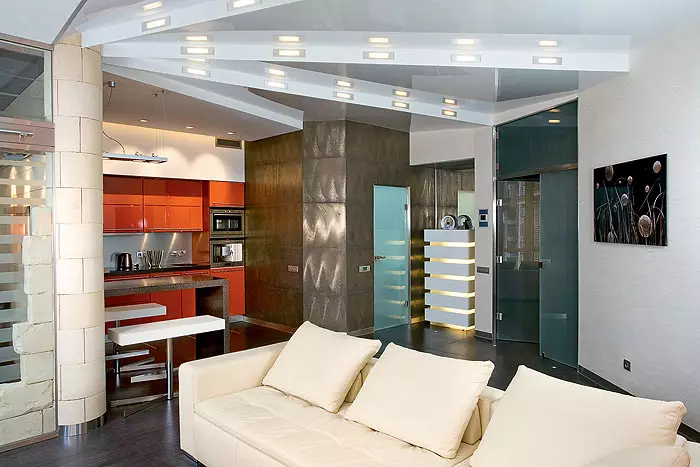
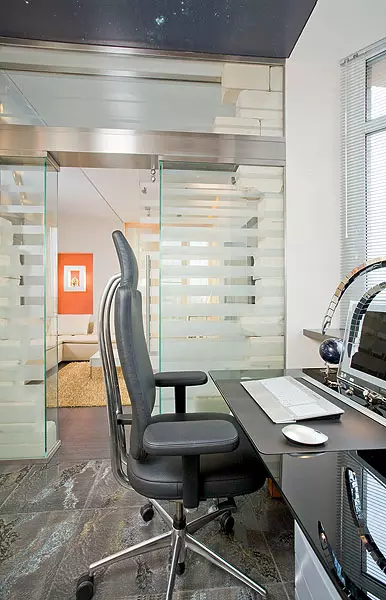
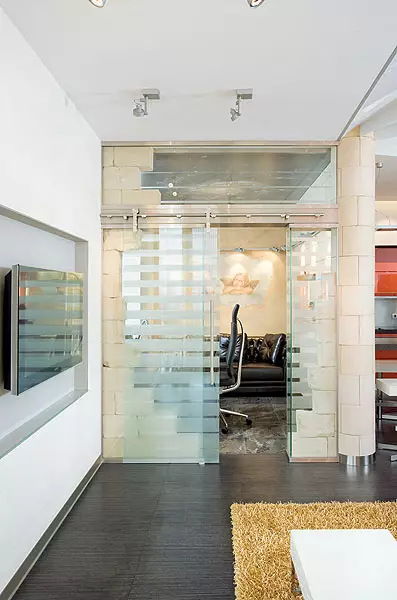
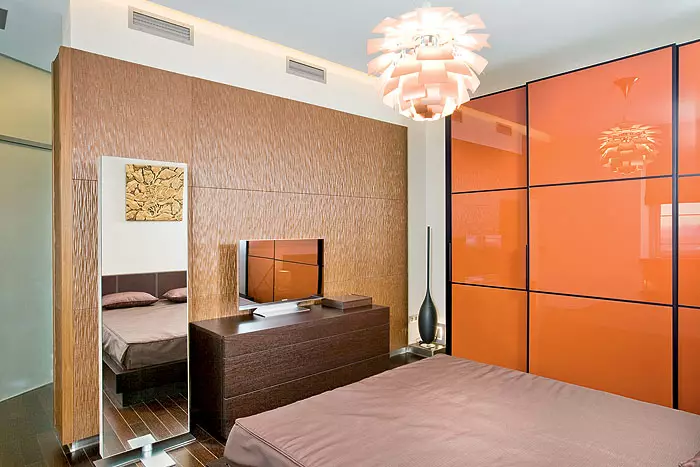
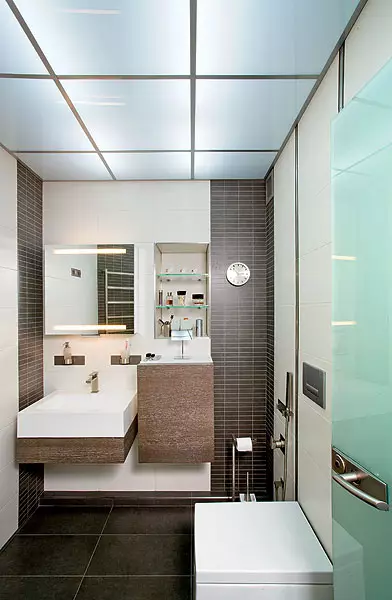
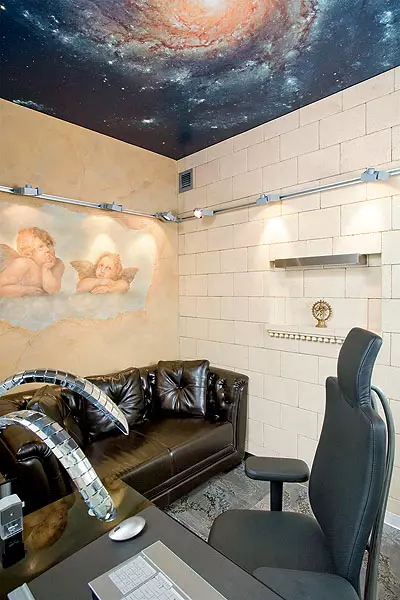
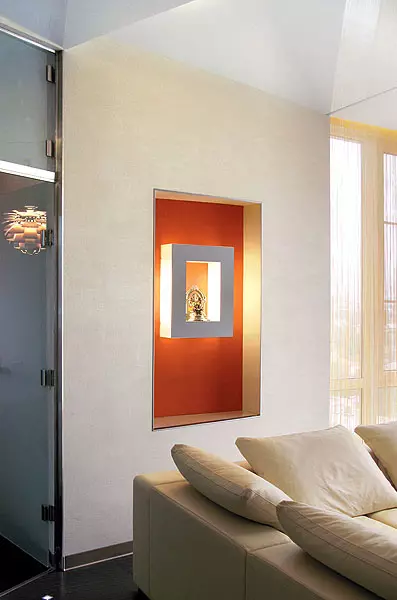
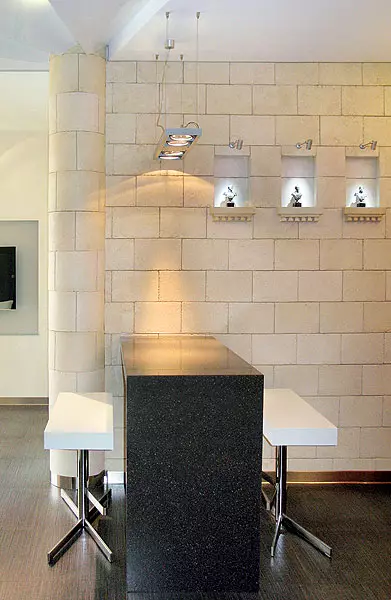
Walls "Studios" are decorated with niches. Three "Methods", located next to the bar, are equipped with individual illumination. Allyusy on antiquity creates and standing in them miniature busts of the great Russian commander. The rear wall of the double niche next to the sofa is painted in a bright orange color. It serves as a background for Indian sculpture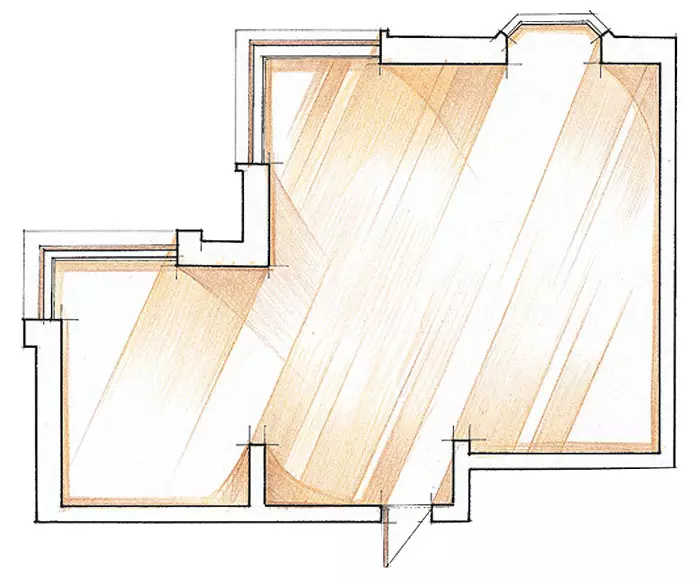
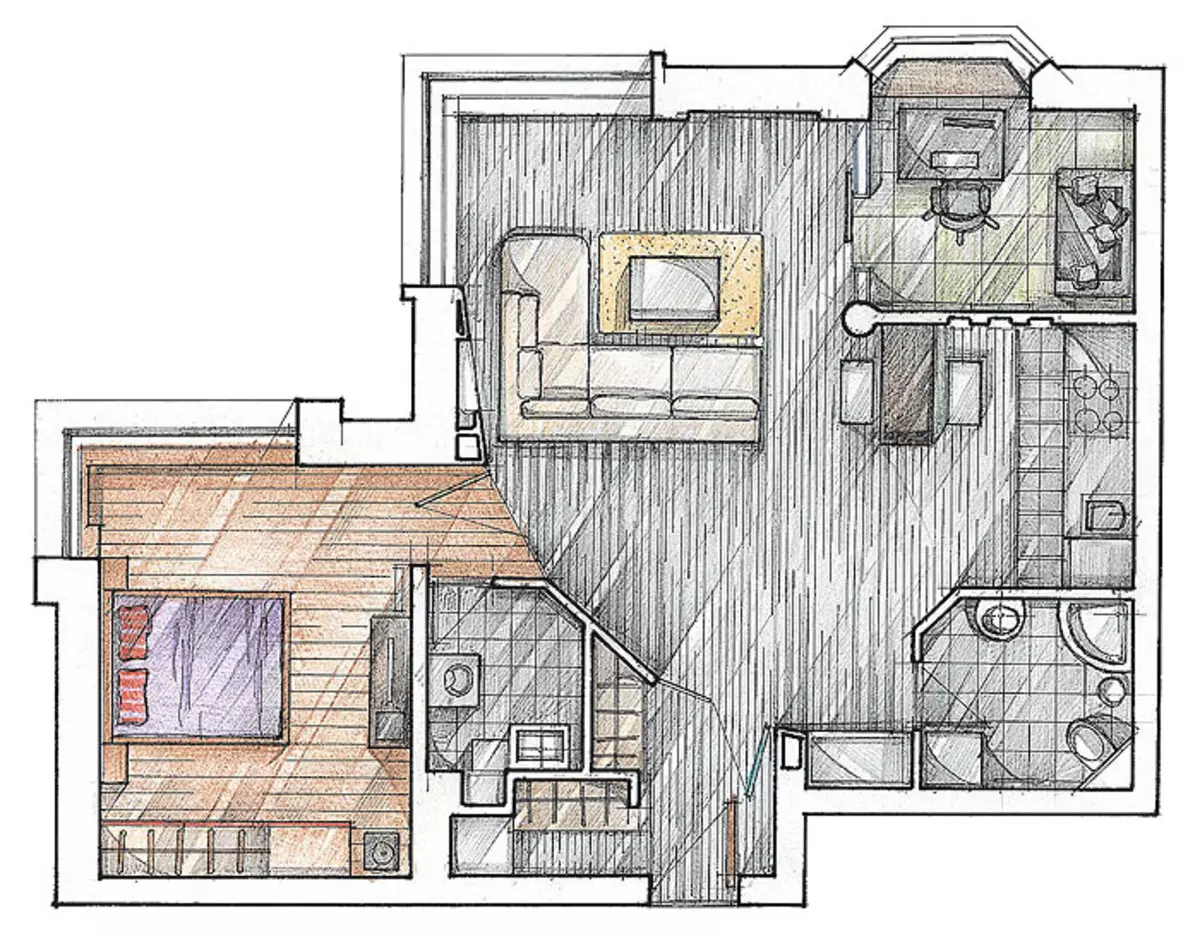
Under the motto made in the title (words belong to the famous Agent007), this interior was created: the inevitable eclectic of modern housing, the neighborhood of various style borrowing looks expressively, but quite naturally. Before us is a sample of sophisticated pragmatism, the charm of which is difficult to resist.
Laconicism, functionality, elements of high-tek - such characteristics of the interior, close to the heart of the owner, could be embodied in a monotonous picture. But it turned out quite differently. Get acquainted with this apartment is fascinating and very instructive: "Why?" and for what?" The owner gives convincing and detailed answers. It only remains to be surprised at such a rare degree of mutual understanding between the owner of the housing and the architect, the creativity of their tandem. The absence of accidents even in the trifles made a naturally impressive result of collaboration.
Propeller over head
The owner dreamed that his personal space was decorated with an element associated with an air liner. The architect came up with an extraordinary image: four fan-formally divergers from the axis of the decorative column "blades" with a length of 4.5 m humps over the living room. To create this "tent" used metal design and glossy stretch ceiling. The coating of each "blade" is located at an angle to the ceiling plane, so the external edge forms a step with a height of 15 cm. The end surfaces of the "blades" mounted fluorescent illumination. It emphasizes the composition and in the dark replace the suspended lamps in the living room.
So, Alexander-consisted, self-sufficient man of average years ago, acquired an apartment on one of the upper floors of a high-altitude new building. Its area is very modest, but there are two huge angular windows and another erker, and from all the dizzying views of the capital and nearby surroundings. Such exceptional advantages could not be inspired to create a nontrivial aesthetic program. The owner comprehensively thought out many details of his housing, and the architect Evgeny Sofronov found optimal ways to implement them. Practical wishes were consistently linked with a figurative decision. The lision of the most important planning requirements was a combined living room, a dining room (reduced to the bar stand) and a kitchen, a bedroom, two bathrooms (guest and master, adjacent to the bedroom). We must certainly be a separate office, taking into account the small sizes of the apartment only partially separated from the reception zone. As for the aesthetics, the overall coldness of the functionalism and techno was to dilute with flower accents and classical elements, because the rigor and comfort are not mutually exclusive concepts.
Hidden opportunities
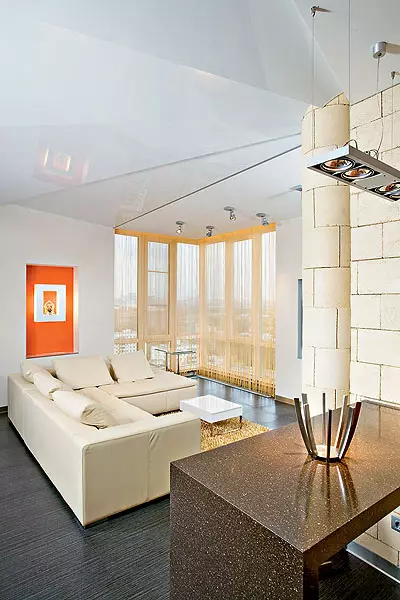
For the central space, the author of the project came up with an unusual intrigue, and she became the rod of the entire architectural and planning solution: in the first sketches of the plan, the corner of the cabinet, facing the living room, turned into a composite axis in the form of a column, from which unusual stepped "blades" diverges under the ceiling fan "Propeller". The external outlines of the "blades" dictated the bevelled corners of the hallway, the bathroom, the tambura before the entrance to the bedroom and the living room wall adjacent to it. The input zone is small (3.9M2) and deliberately muffled: brown-gray wallpaper with elegant pattern in the spirit of Art Deco (it is repeated on the dressing bed), a mirror in a shiny silver frame, a dark floor of a porcelain stoneware, a black stretch ceiling. The contrast between this zone and a bright illuminated living room with a floor from the floor to the ceiling, flooded natural light (it seems to and in cloudy weather heats up the interior due to the golden shade of the walls and the unusual curtain from freely falling yellow silk yarns), enhances the feeling of space and comfort. .
Behind the glass
So that the interior looked more air and spacious, all the inner doors of the apartment made glass. Moreover, the tambour doors between the living room and the bedroom, as well as the hallway and the living room have a non-standard width and an unusual design and completed to order. Unii two sash: the width of the larger web is 80cm, and the second, which in everyday life is fixed in the closed position, 60cm. The standard height of the doorway (210cm) increased by 60cm and closed the space above the inputs of glass fragments in durable stainless steel frames. An even more difficult idea was implemented for registration of the entrance to the Cabinet. On both sides of the input opening laid a ribbon masonry from chammed blocks of 15 cm wide and covered with its solid sheets of thick (10mm) glass. The glass sliding door with the upper guide was made somewhat wider opening (the latter is 75 cm) and attached to the metal beam. The top of the "portal" was covered with double glass design in a metal frame. On the bottom, the door is equipped with one standard retainer so as not to swing. The drawing on the glass in the form of white strips, narrow in the upper part and expanding to the floor, gave the architectonicity of the entire design.
Each apartment zone is harmoniously combined with neighboring, but represents an unexpected turn of the "plot". Here is the round column of the cabinet and the kitchen wall adjacent to it, lined with chamotte "bricks" (their thickness is actually about 20mm). There are three decorative "methas" on it. This exquisite tribute to historism enriches the apartment, causing associations with a modern megapolis, in which the remains of the ancient walls and high-tech office buildings can be organically adjacent. About the aesthetics of the latter resembles a plot between the hallway and the bathroom. The whole width of this simpleness occupies a mirror, and in its background, the prism of a high-chest with horizontal bands is towers, it seems that we have a reduced copy of the building with tape glazing. Here, infrared watches projecting on the ceiling time indicators. The mirror panel of the TV resembling the window is in the spirit of the actual aesthetics of techno, and the entrance to the cabinet in the form of a break in the old wall behind the glass. Another historical replica renaissance "fresco" (a copy of the "Sicstinian Madonna" fragment of Rafael), made acrylic paints on the wall of the cabinet.
Air screens
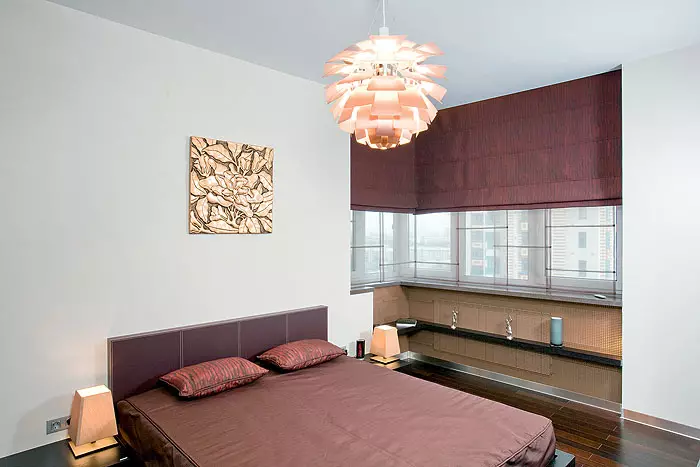
All plumbing in the guest bathroom rounded forms. The architect designed for the washing machine with two compartments and a table top for the washing machine. Its elements are made of white glass enamel painted. Behind the semicircular door to the storage of detergents, the spray 12cm wide (it was done because the door mount did not allow to move the machine to the wall close) for mop.
| 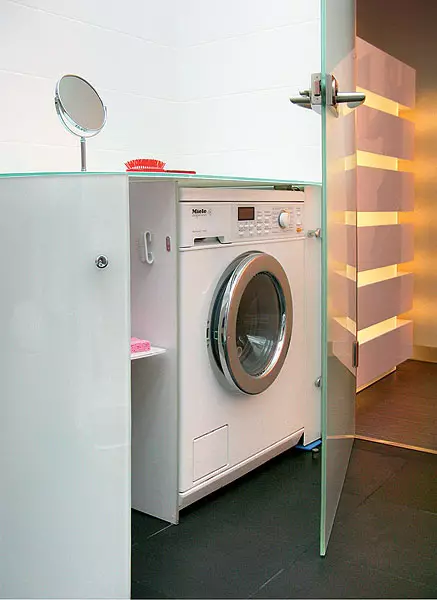
|
The kitchen built on color contrasts, textures and stylistic elements, the office in which high-tech aesthetics connects with the "cosmic" landscape on the ceiling and historical replicas, a bedroom with elements of the ethnic, bathrooms with a strict geometry of the tile layout and the functional arrangement of the object - each zone Demonstrates original design solutions and calculated from the point of view of comfort nuances of the owner's life scenario.
Tell the author of the project
The owner appealed to me after visiting the office of one of the Moscow firms, in the interior of which I connected the aesthetics of functionalism with elements of High-tec. This answered his ideas about the future housing. There was a moment when I was invited to work, the dwelling was an empty room with concrete walls (partitions were absent) and a beautiful panorama outside the windows. The previous owner handed over the owner the project, and zoning in it as a whole arranged Alexander, only some changes were required to "reveal" a small space. For the owner, the business of which is associated with the airflower, it was important to beat the topic of aviation. Hence the idea of "propeller" on the ceiling. Bright red facades of the kitchen along the design of the design, I suggested replacing more cozy and soft, but no less energetic orange; With this color accent, the niche is echoing next to the tambour and the wardrobe in the bedroom. I will have no new cabinet, but effectively: fragments of old dwellings are partially "canned", supplemented with modern elements and are adapted for further operation. Babinet contrasts the brutal bathroom, lined with metallized porcelain stoneware. The cozy image of the bedroom is based on the idea of the Japanese interior. So, the light shirma was transformed into a wooden panel, as if hanging above the floor and not reaching the ceiling, the Wenge color tree on the floor supported this element.
Architect Evgeny Sofronov
The editors warns that in accordance with the Housing Code of the Russian Federation, the coordination of the conducted reorganization and redevelopment is required.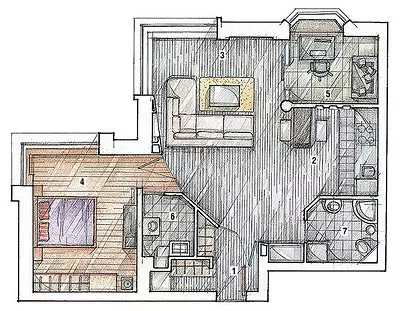
Architect: Evgeny Sofronov
Textiles: Anna Ponomarenko
Construction and finishing: Alexander Zemkin
Watch overpower

