Two design projects of a three-bedroom apartment with a total area of 76.9 m2 and two design projects of a two-bedroom apartment with a total area of 72.9 m2
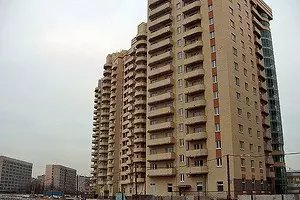
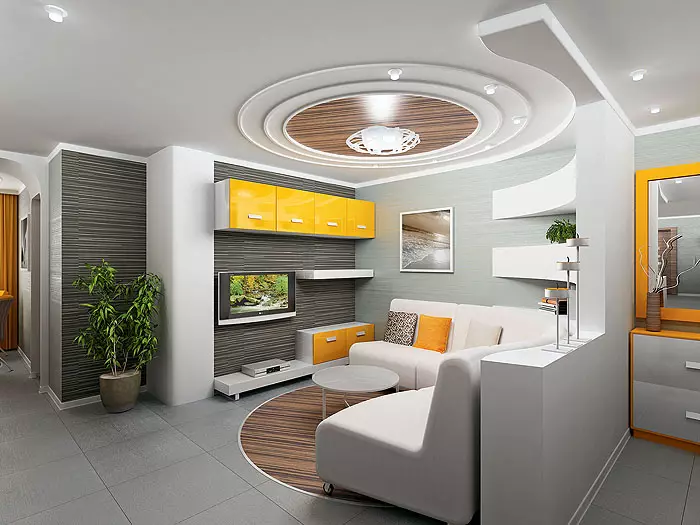
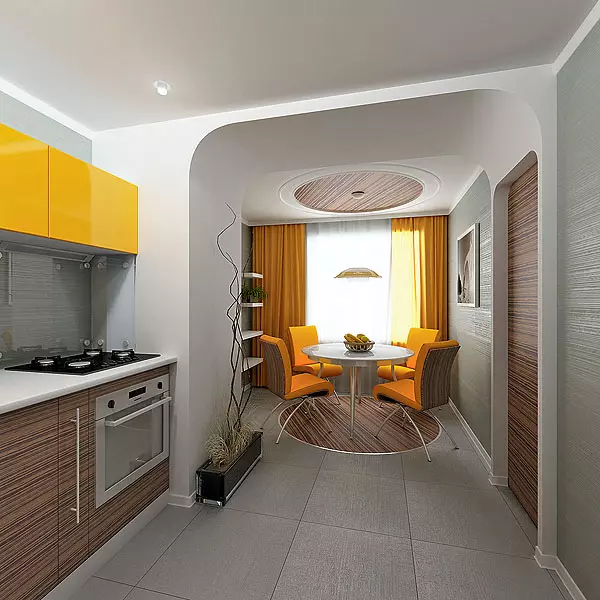
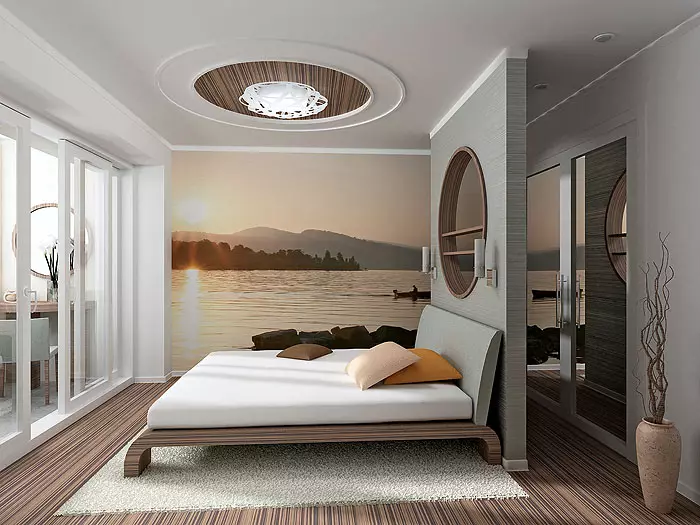
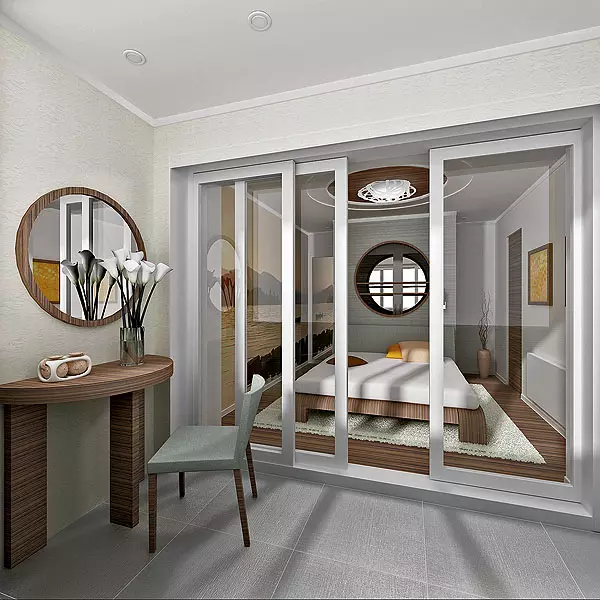
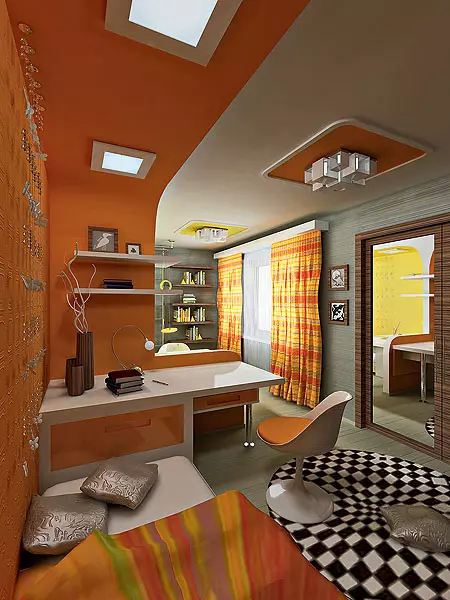
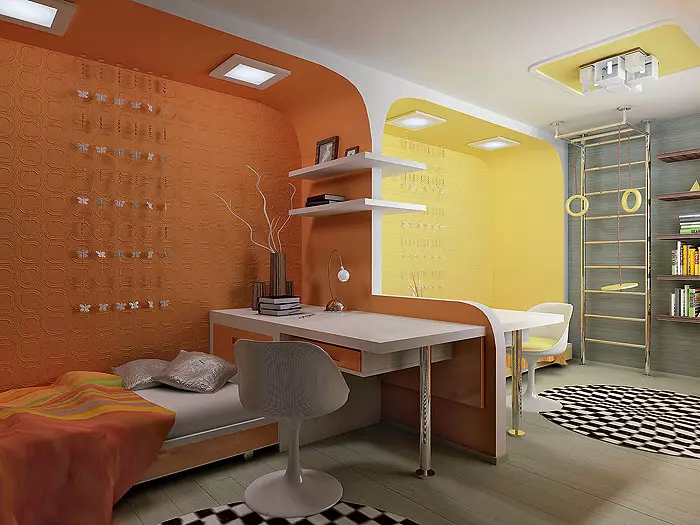
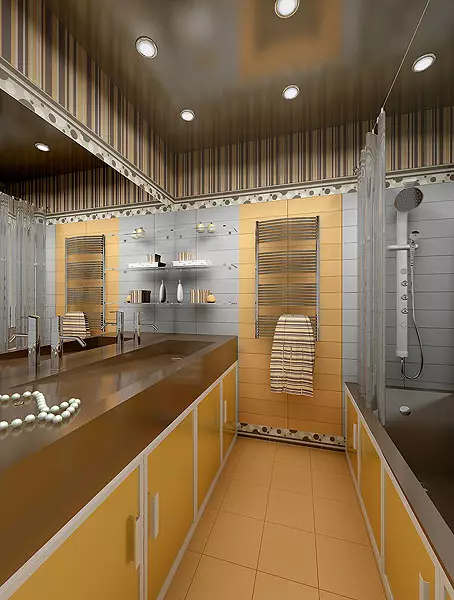
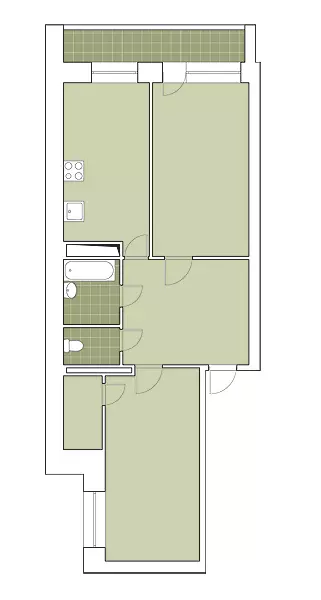
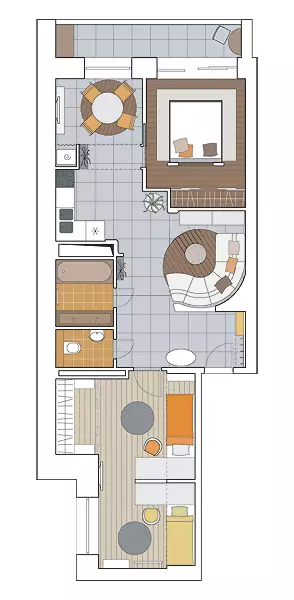
Letter 1 (three-bedroom apartment)
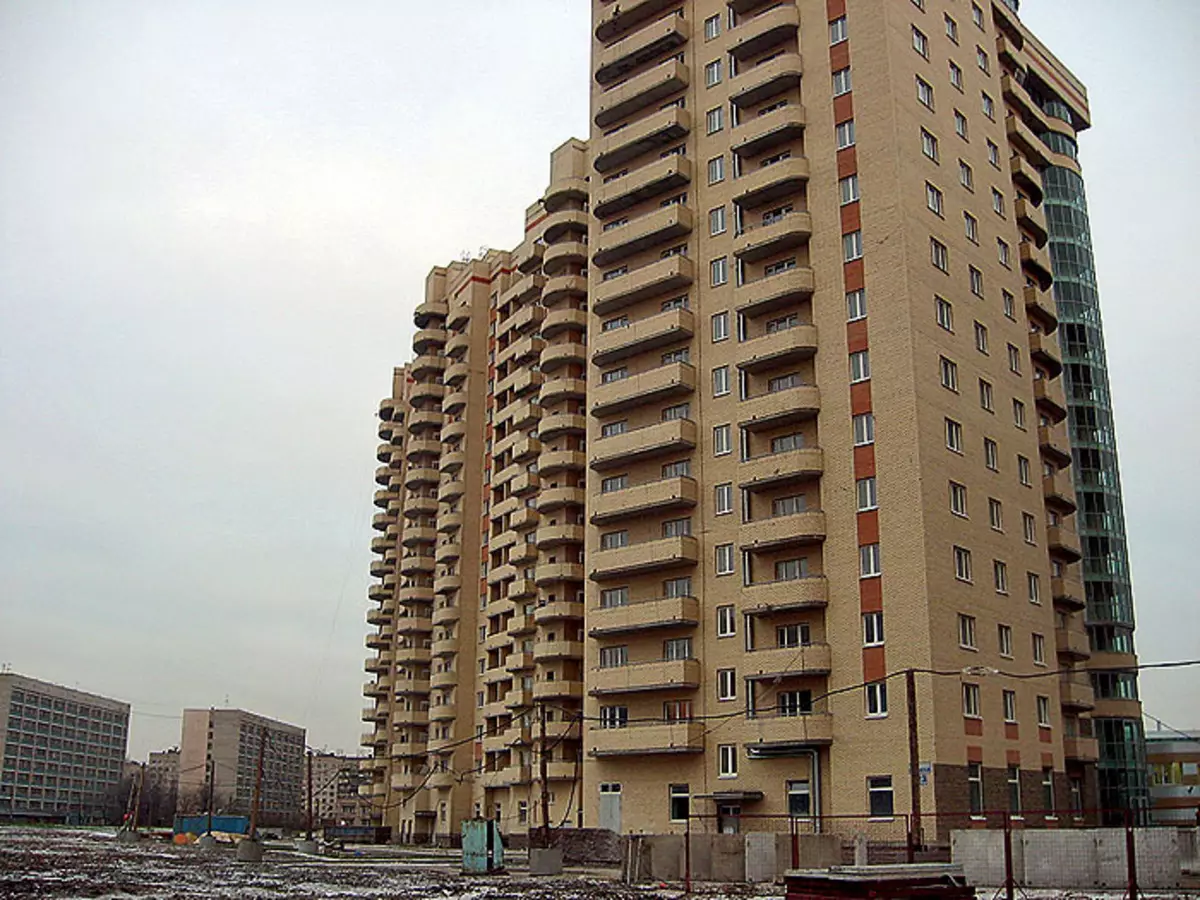
The living rooms in the plan are almost square, which is likely to play with the placement of furniture. Auto walls are all carriers, with the exception of the bathrooms. Since the experience of zoning your apartment is not enough (the head of the family lived all his life in the "Spaschik", where the family lives now), I need help professionals. It would seem that with such a good layout it is easy to arrange furniture. But I want the furniture to be non-standard: we strive not only to create a comfort in the house, but also to arrange objects thoughtfully and conveniently. After reading the magazine and seeing how well you solve such problems, you ventured to write you. We have not so much preferences. The kitchen, the only stretched room, is better divided into two zones - working and dining. The hallway and living room we see blond and spacious, with a minimum number of furniture. Avot in the parent bedroom is needed a large wardrobe. Communicate daughters, despite the modest sizes, there must be not only sleeping, but also workplace. It is possible that in the future the room will turn into the library's office. A window with a balcony door is desirable to zoom in to the floor, dismantling the bottom block (which is not difficult, since it does not have a monolithic reinforced concrete), and from the street its absence will be imperceptibly due to the brick fencing of the balcony. It is important to take into account that we want to save two bathrooms in which you need to provide for household chemicals and cabinets for accessories.
As for the style, we like modern solutions, but it is possible that some rooms can be decorated with module elements. So a wish. Our old apartment is decorated with watercolors of Graduate artist and teacher. Naturally, we are planning to transport them to new housing, and you need to take place for these paintings on the walls. Hope for your help.
Evgeny Levin and his family, St. Petersburg
Magic Utua
Since all the walls carrying, significant changes in the planning of the apartment does not occur, but this is not required. The area and proportions of the rooms allow them to make them cozy and comfortable for life for decorating and placement of furniture. Only bathroom partitions are subject to dismantling: first this room is reduced to make a niche in the daughter's room and install a wardrobe in it, and then expand at the expense of the corridor.
Interior Eclectic style with elements ethno. It successfully relates to the wishes of the owners to communicate the past and present through the items "with history" (collections of Watercolors of Santa, Extensive Library). Landlock use warm tones: cream-brown, terracotta and peach.
In the hall Install a lightweight dresser with a mirror and a compact wardrobe with mirror facades (it is embedded in the newly educated niche to the left of the entrance door), which makes it possible to visually expand the small room. Chest of MDF, wedged with veneer, is suspended at an altitude of 40cm from the floor level. This allows you to place some things (for example, shoes) under it, thereby saving the already modest area of the hallway. Hidden backlight under the chest performs several functions. Thanks to her, this sufficiently massive roomy piece of furniture easily and naturally "hangs" above the floor. In addition, the light emphasizes the whiteness of the floor-lined floor stoneware, emphasizes attention on it. It must be said that the authors of the project pay significant attention to covering the hallway. Here you can play various light scripts. In addition to the backlight hidden under the chest, there is a ceiling ceiling-stained glass and square lamps located along its perimeter, as well as round dotted lamps in a niche above the mirror. Finally, a picture is highlighted, hanging above the banquette. The elegant translucent glass septum decorated with a pattern with a pattern, to the right of the apartment outlines the border of the corridor and at the same time is an exquisite decor element.
Main decoration Corridor. - Art painting on the wall opposite the bathroom. It is inherent in Eastern flavor, well-combined with the "southern" colors, proposed by the authors of the project. The oriental theme supports bamboo wallpaper - they are pasted on the ceiling between dual rash balks and on the walls. Due to this ceiling design, it seems that the roof is covered with straw. Bamboo makes the interior cozy and warm, reminds of Nature that is so necessary in the city. Nut laminate laminated diagonally, especially brightly released on the background of walls covered with light decorative plaster, gives space dynamism. Due to the translucent partitions between the living room and the corridor to the last, as in the hallway, the natural light penetrates.
Sink B. master bathroom Embed into a tabletop made from plasterboard and lined with tiles, and an washing machine is installed under it, hiding it behind the door from the matte glass, which does not violate the desired ratio of straightforward (tabletop design, laying of tiles, mirrors, protrusions) and smooth (plumbing forms) lines. Niche above the toilet formed due to the built-in installation system is intended for storing toiletries. Above the countertop under the ceiling is the protrusion (height- 40cm, depth - 15 cm), in which the backlight is mounted. This design is not only used to accommodate lamps, but also allows you to create an additional relief. The protrusion is lined with a brown tile, harmonizing with a brown stripe on the wall above the bathroom, as well as with the facing of the font.
Guest bathroom Designed in the contrasting brown-beige gamma. The compact washbasin countertop, made to order, takes a few space, however, it is quite possible to put a small built-in locker.
Kitchen And the corridor divides the swollen door with a translucent glass insert. At the request of the authors of the letter, the kitchen is divided into two zones - working and dining. So that the room does not become close, zoning is performed using non-volumetric structures, but visual techniques are "reflecting" the floor lines and ceiling. Picking to the floor on the floor laid ceramic granite and make a cable ceiling from GLC, and in the dining room, in turn, laminate and stretch ceiling. The backlight hidden in a niche behind the tail ceiling above the working area is directed to the glossy stretch ceiling, so it seems even lighter and higher. The dining area with a sofa and a round lamp over the table also highlight wallpaper from bamboo. At the expense of terracotta and copper tones of porcelain stoneware, curtains and upholstery of furniture in the kitchen there is a feeling of warmth, which is quite important in the conditions of windy and rainy St. Petersburg climate.
Living room Designed in the sandy chocolate gamma. Located for the sofa, a bright contrasting design, decorated with decorative plaster, brings in the interior a variety of textures and associations. Point lamps give a smooth scattered light, and sliding doors from translucent glass, a coffee table with a glass table top and the mirrored inserts in the niches create an impression with light and air of space. Outdoor covering is used by class 32 sewaging laminate (this is a class suitable for residential premises with any load and office-with medium) under the elevated oak, which is well combined with light walls. Built-in wardrobes on both sides of the doorway are not only functional (they serve to store things), but also very spectacular.
Due to the increase in Square Rooms daughter (at the expense of the bathroom) there are a wardrobe, built into the niche formed next to the "wet" zone. In this case, the radiator is transferred to the wall. Since the owners of the apartment want to re-equip the daughter's room in the office, designers provide for the minimum reorganization in the future, consulting it with furniture suitable for both the cabinet (a large corner table for classes, racks over the working and sleeping areas, a folding sofa instead of a bed).
Bedroom Parents It is sustained in the overall stylist, but at the same time it looks simple and homely cozy. Niches over headboard are covered with natural bamboo wallpaper. The beige tone prevailing here refreshes and soothes. Disassembly of the bottom block allows you to install a French window. Round bed is not mandatory, but expressive detail of the interior. It can be replaced with the traditional rectangular, but the latter during the diagonal location proposed by the authors of the project will take more space than the round. Nevertheless, you should not forget that for the bed in the form of a circle, bedding and bedspread will have to sew to order.
Strengths of the project:
Weaknesses of the project:
| Project part | 54 thousand rubles. |
| Author's supervision | 18 thousand rubles. |
| Construction and finishing work | 965 thousand rubles. |
| Construction Materials | 388 thousand rubles. |
| Type of construction | Material | number | Cost, rub. |
|---|---|---|---|
| Floors | |||
| Bedroom | Carpet (Belgium) | 17,5m2 | 5500. |
| The whole object | QUICK STEP Laminate | 56,6M2. | 38 480. |
| Ceramic tile "Rain in the Alps", "Tree" (Kerama Marazzi) | 26.9M2. | 27 900. | |
| WALLS | |||
| "Apron" kitchen | Ceramic tile Varrok. | 3,6m2 | 4700. |
| Bathrooms | Ceramic Tile Kerama Marazzi | 47M2. | 46 000. |
| Bedroom, kitchen | Wallpapers (Bamboo) | 2 rolls | 7200. |
| Rest | Wallpapers for painting (Germany) | 8 rolls | 14,700 |
| Paint in / d Tikkurila, Koler | 15l | 5850. | |
| Decorative plaster Oikos. | 18kg | 25 300. | |
| Ceilings | |||
| The whole object | Stretch ceiling carre noir | 24,5m2. | 27,000 |
| Paint V / d Tikkurila | 14l | 5400. | |
| Doors (equipped with accessories) | |||
| The whole object | Steel (Russia); Intercomed - Nero; Glass partitions Bella | 8 pcs. | 134,000 |
| Plumbing | |||
| Master and guest bathrooms | Ideal Standard toilets; Installation | 4 things. | 36 100. |
| Mixers, shower headset- GROHE | 3 pcs. | 28,700 | |
| Bath Ravak, Jika Shells | 3 pcs. | 37 500. | |
| Heated towel rails "Progor" | 2 pcs. | 14,000 | |
| Wiring equipment | |||
| The whole object | Outlets, switches - Gira | 69 pcs. | 27 340. |
| LIGHTING | |||
| The whole object | Lamps (Italy) | - | 84 300. |
| Furniture and interior details (including custom) | |||
| Parishion | Dresser with a mirror (to order); Pufa Ikea | - | 42,000 |
| Kitchen | Kitchen Giulia Novars; table, sofa, chairs | - | 230,000 |
| Living room | Sofa "March 8"; Coffee table, TUB for TV (Italy); hinged cabinets, shelf, table (to order) | - | 145,000 |
| Bedroom | Bed "Bilbao" (Dream Land); Countertop (to order); Chairs | - | 86,000 |
| Room daughter | Sofa mobel zeit; Rack, table, shelves (to order); Chair (Italy) | - | 79,000 |
| The whole object | Accessories of embedded cabinets | - | 84,000 |
| Total (excluding the cost of work and consumables) | 1 235 970. |
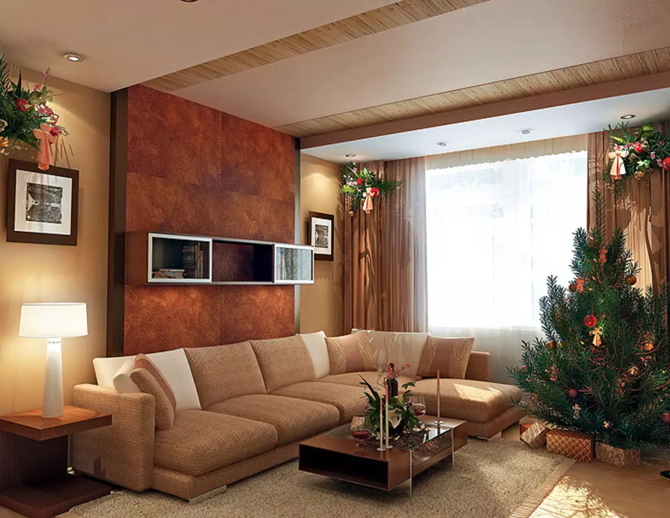
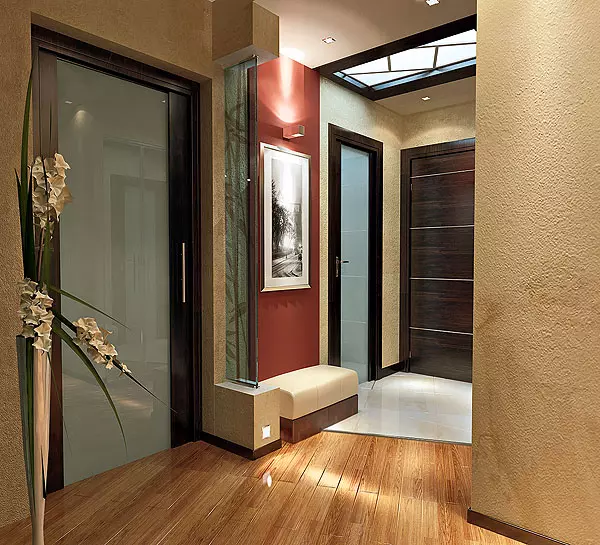
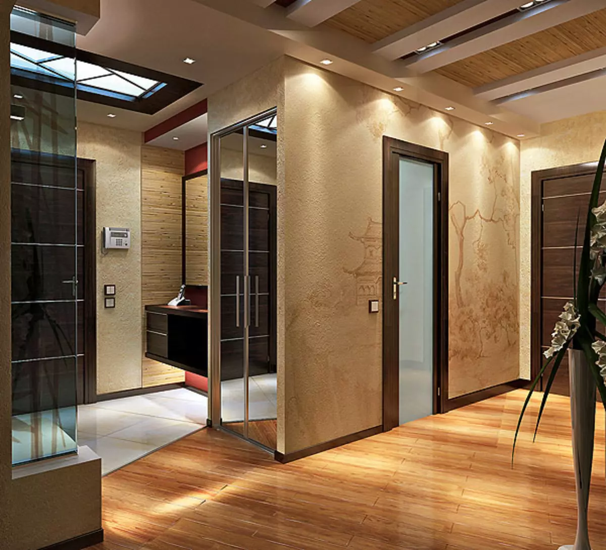
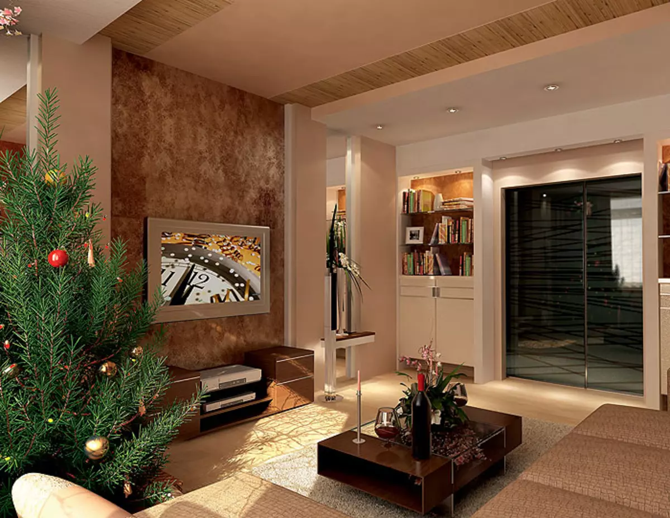
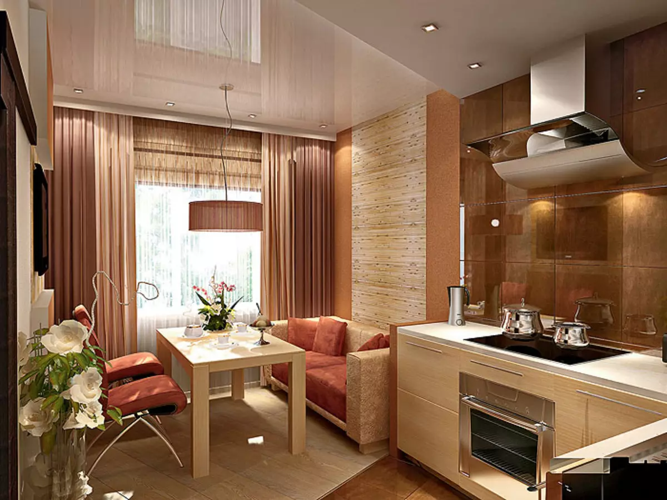
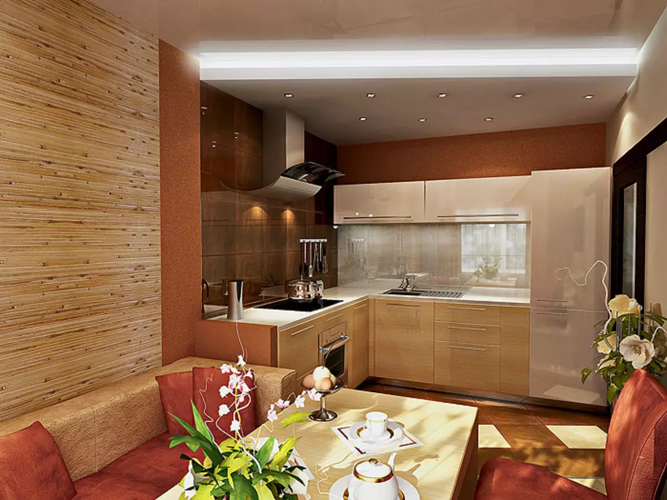
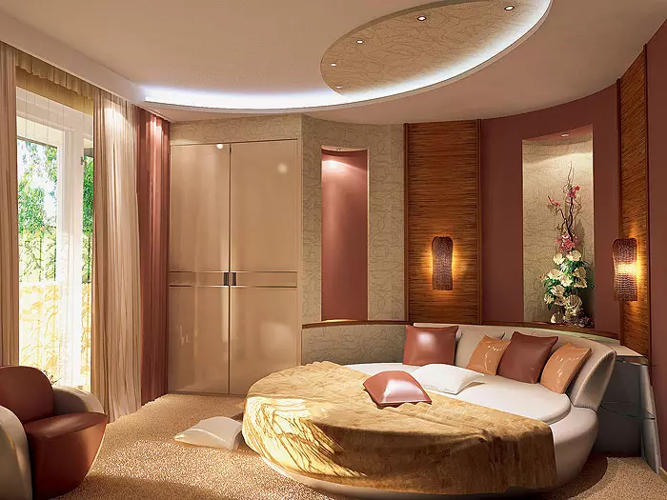
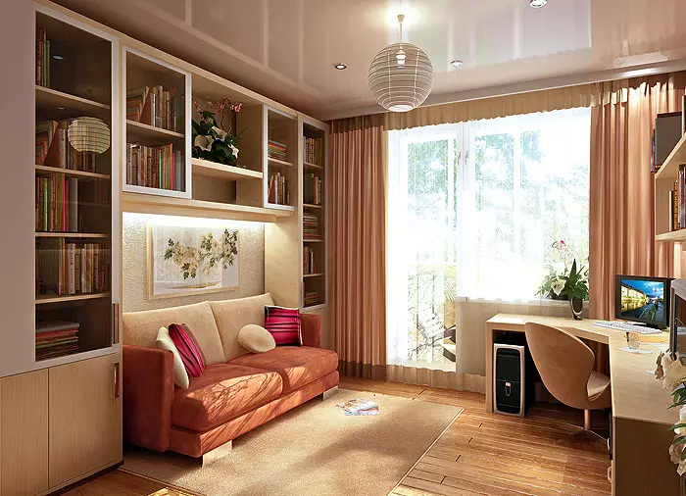
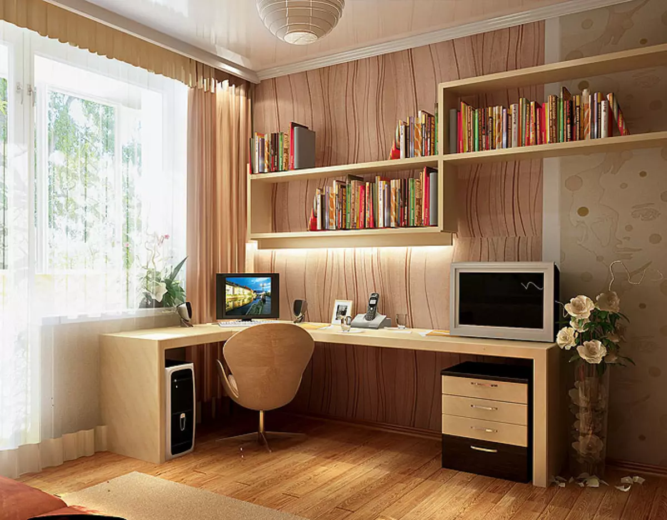
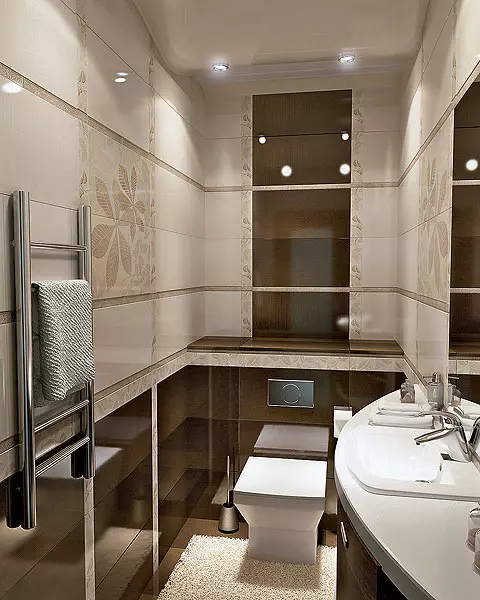
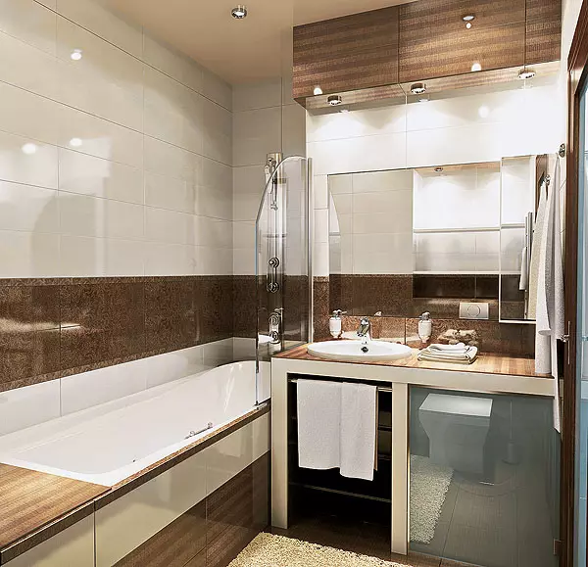
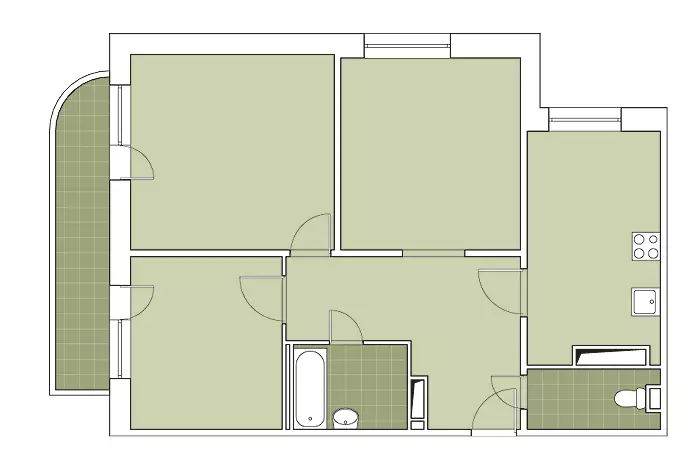
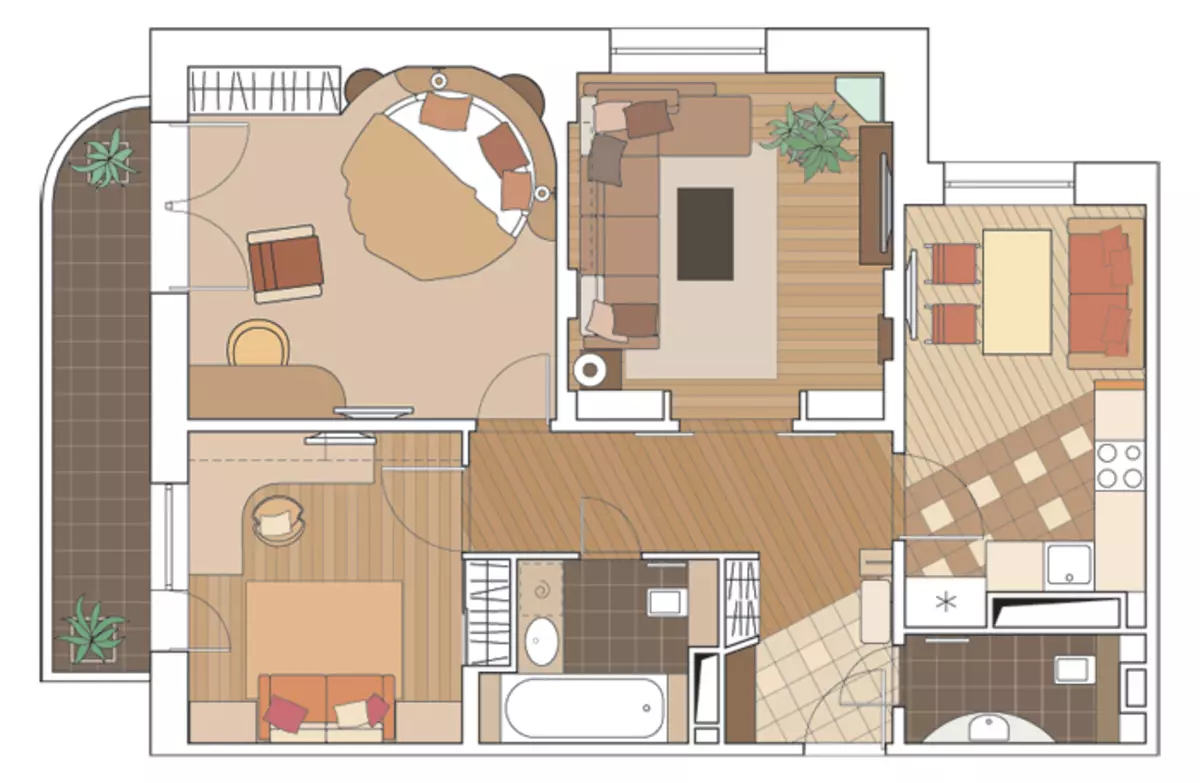
All about what you dream ...
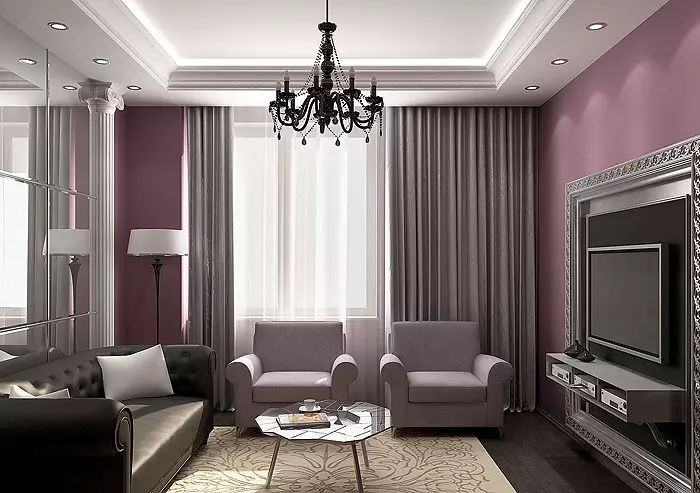
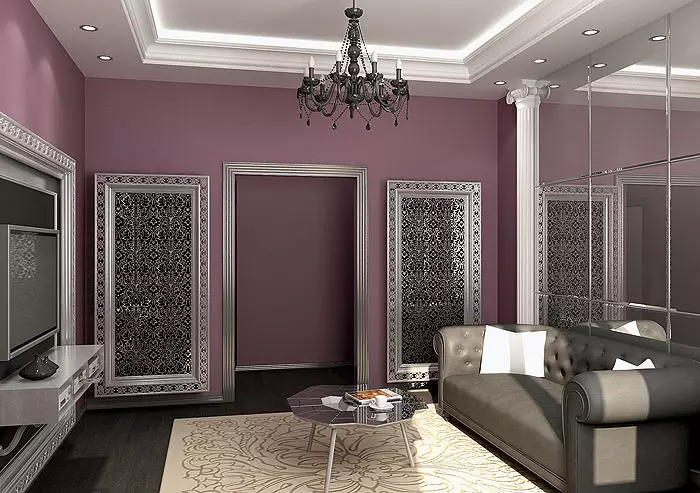
Parishion Solved simply: to the left of the entrance along the whole wall adjacent to the bathroom, it is a wardrobe. From the hallway through an open opening overlooking the living room.
After expansion Masterian bathroom In addition to the washbasin and toilet, there are a large corner font with hydromassage and a washing machine. The situation here is quite eclectic: the mirror in the baroque style, the cabinet under the sink in the spirit of Rococo, the classic toilet and a modern bath.
VGOSEVA SANUAL Install the toilet and washbasin, and in a niche between the wall and the ventsham, the locker is embedded for economic trifles. Votchchychi from other parts of the apartment here is used at a minimum of color (white and gray-silver) and decoratives only a large ornament on a tile, which is faced with a wall opposite the door.
In the living room As in the kitchen, the author of the project also applies contrasting combinations. The pink-lilac color of the walls shams and emphasizes the expressiveness of the dark (from black to dark gray) furniture with silver decorative decorations of cabinets located on both sides of the door, and a TV rack framed by a silver-planted baguette. For the sofa-decorative element: gypsum semi-colonges in combination with a mirror wall imitate the opening. The ceiling decorates classic stucco.
Modest square sizes in terms of plan Bedrooms Do not allow you to arrange a separate dressing room here, it replaces the large wardrobe. The room is equipped with furniture in the Art Deco style. The headboard bed is highlighted using a panel from a mosaic framed by a gypsum molding and cornice. Illuminated ceilings emphasize the sleeping area. The coloristic solution of the bedroom is based on a combination of pastel tones: white, various shades of brown (from coffee with milk to chocolate) and gray (from pearl to gray-blue).
Room daughter , like all in this project, is romantic and a little glamorous. It is not embarrassed from the overall stylist and looks even more decorative than the rest of the room, since it contains the design of the entire apartment design: mirror patterned cabinet doors, dark and white furniture on bizarre-eyed legs, silver parts and pink-lilac background.
Strengths of the project:
Weaknesses of the project:
| Project part | 158 thousand rubles. |
| Author's supervision | 29 thousand rubles. |
| Construction and finishing work | 920 thousand rubles. |
| Construction Materials | 420 thousand rubles. |
| Type of construction | Material | number | Cost, rub. |
|---|---|---|---|
| Floors | |||
| Guest bathroom | Tile Impronta Italgranit. | 3m2. | 5920. |
| Rest | Ceramic tile Porcelanosa. | 36.5m2. | 53 800. |
| Massive Nolte Board (Oak) | 37.1m2 | 80 800. | |
| WALLS | |||
| Living room, kitchen | Mirror ("Mirror Factory") | 11m2 | 11 000 |
| Kitchen | Decorative Stone (Russia) | 12m2. | 15 600. |
| Bathrooms | Ceramic tile Impronta Italgranit | 17m2. | 22 600. |
| Bedroom, bathroom | Mosaic Bisazza. | 15,6m2. | 52 700. |
| Bathroom, kitchen | Decorative plaster Beton D`archi | 16m2. | 48,000 |
| Rest | Wallpaper for painting marbrq | 6 rolls | 10 800. |
| Paint in / d Tikkurila, Koler | 34l | 13,700 | |
| Ceilings | |||
| Bathrooms | Stretch ceiling clipso. | 8,8m2. | 21 000 |
| Rest | Paint V / d Caparol | 15l | 8250. |
| Doors (equipped with accessories) | |||
| The whole object | Steel "Bel-ka"; Swing Stella | 6 pcs. | 145,000 |
| Plumbing | |||
| Master and guest bathrooms | Jacuzzi bath; toilet cersanit; toilet with a tank; Jika sink; sink with a table; Mirror (Russia); Installation | 8 pcs. | 108 500 |
| Hansa mixers, Bandini | 2 pcs. | 29 860. | |
| Heated towel rail MARGAROLI. | 1 PC. | 11 400. | |
| Wiring equipment | |||
| The whole object | Sockets, Switches- Legrand | 86 pcs. | 77 390. |
| LIGHTING | |||
| The whole object | Lamps, neon lamps | 40 pcs. | 99 300. |
| Furniture and interior details (including custom) | |||
| Parishion | Built-in wardrobe visconti | - | 68,000 |
| Kitchen | Kitchen "Atlas-Suite"; table, chairs | - | 451,000 |
| Living room | Sofa, Chairs, Zanotta | 3 pcs. | 156,000 |
| AQUA table (EDRA); Cabinet with doors | 4 things. | 90 750. | |
| Bedroom | Bed, Tumb, Dresser - San Marco | 4 things. | 109 700. |
| Cabinet Fratelli Boffi. | 1 PC. | 240,000 | |
| Room daughter | Furniture set Gervasoni | 6 pcs. | 763,000 |
| The whole object | Columns, Correspondures, Frames - Decomaster | - | 51 400. |
| Total (excluding the cost of work and consumables) | 2 745 470. |
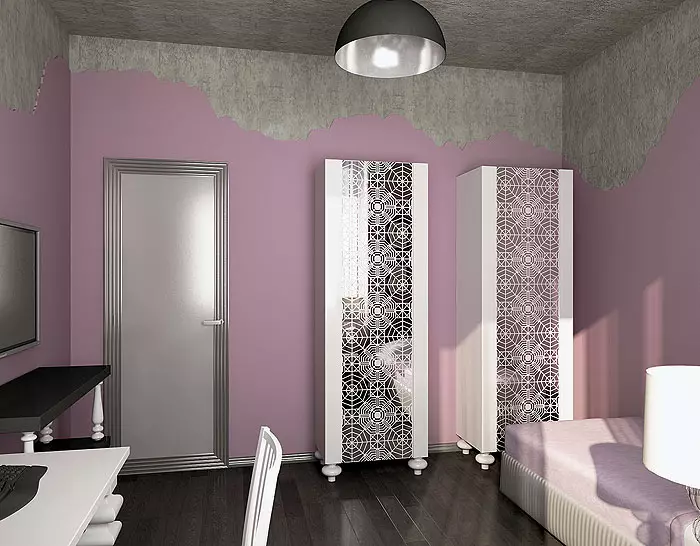
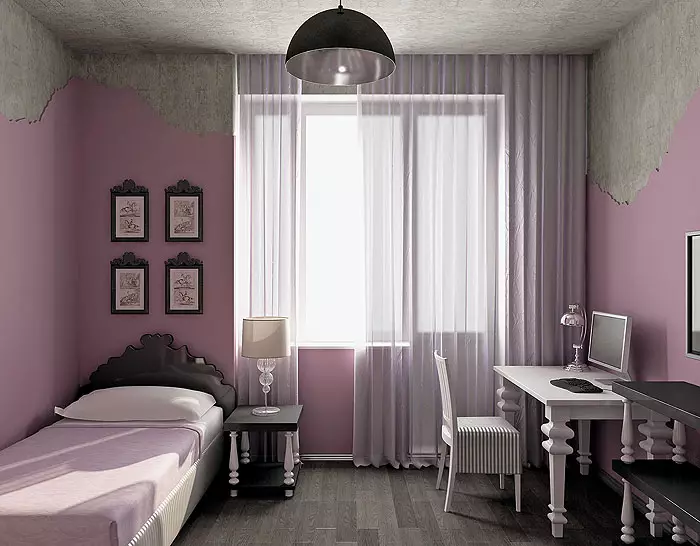
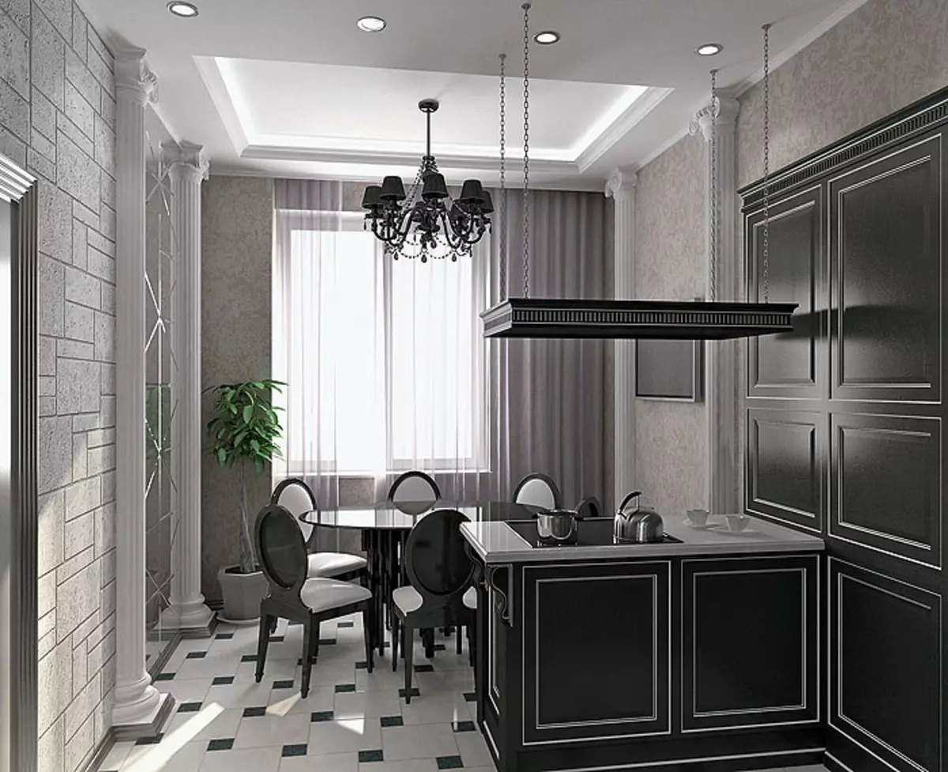
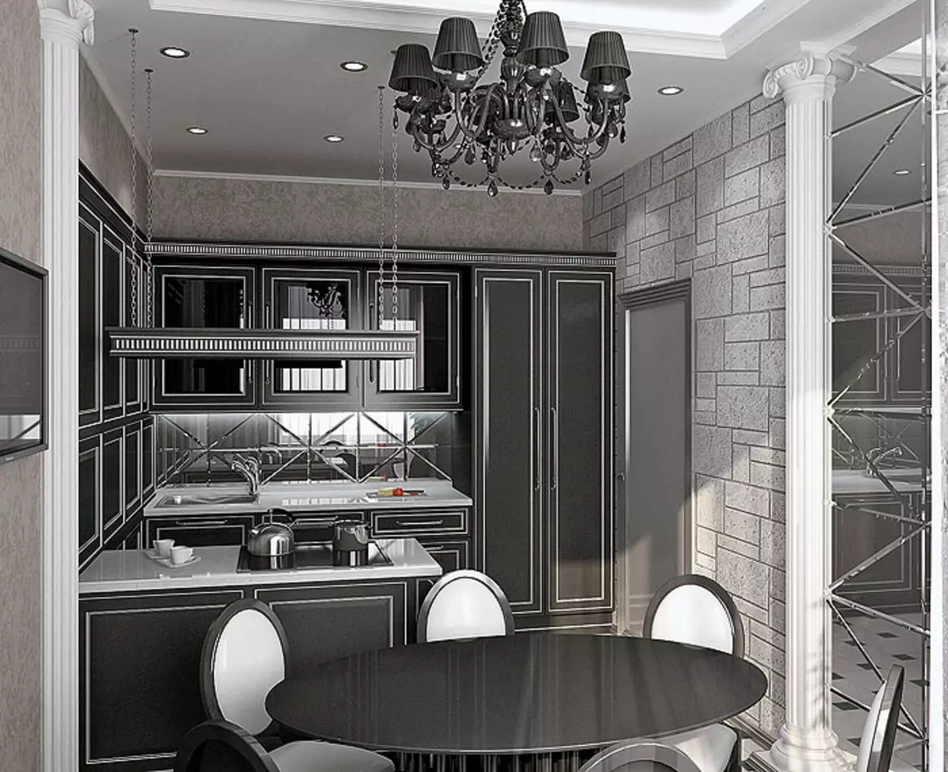
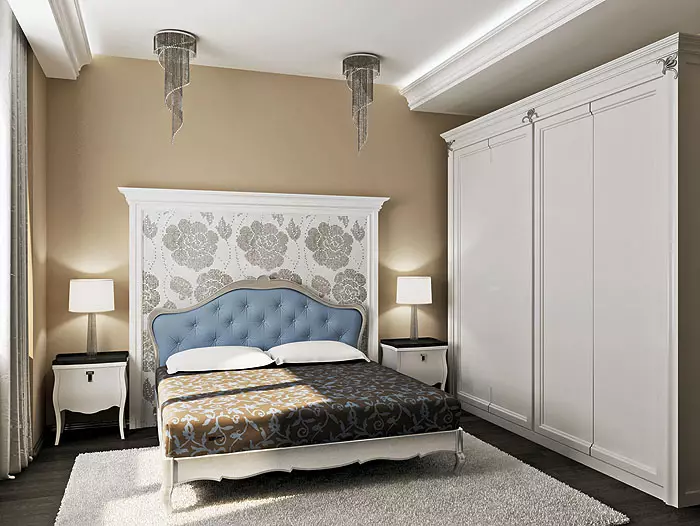
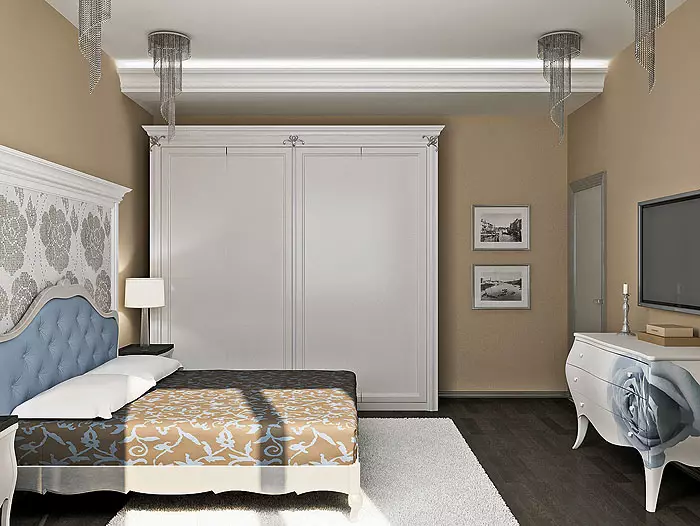
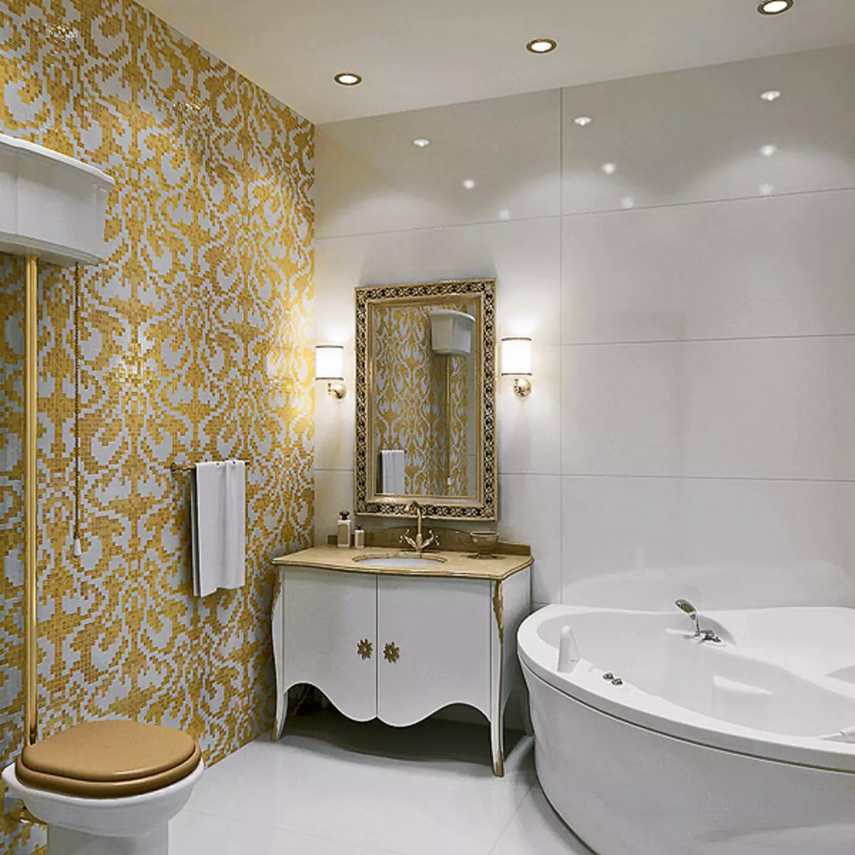
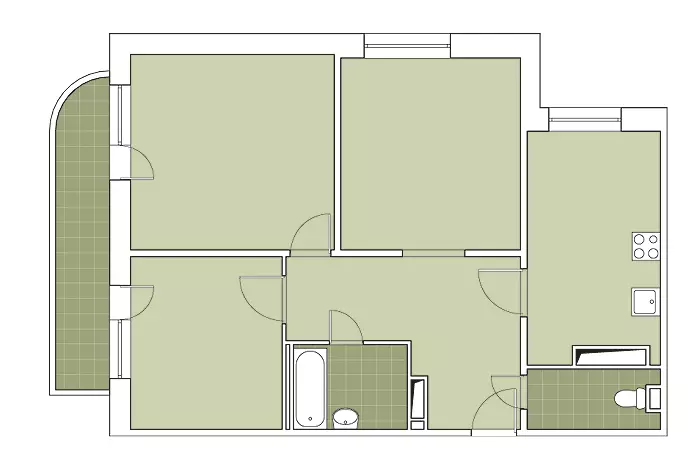
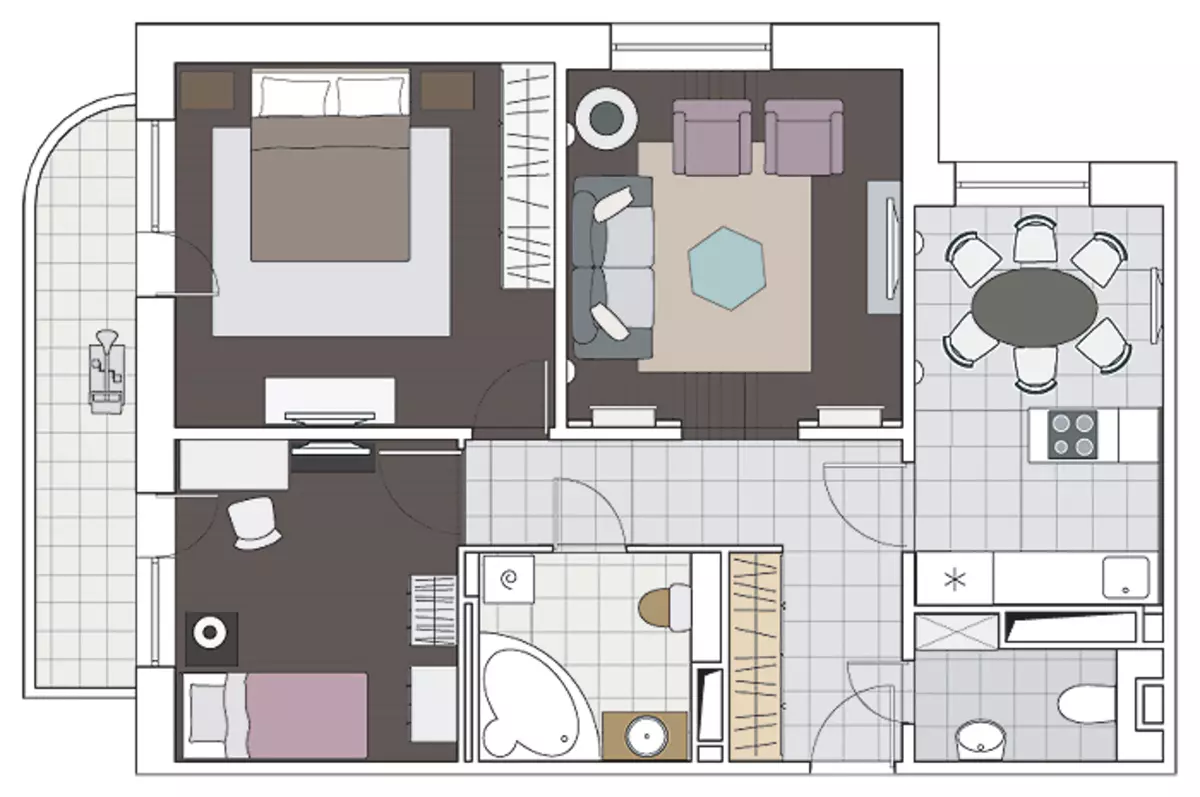
Letter 2 (two-bedroom apartment)
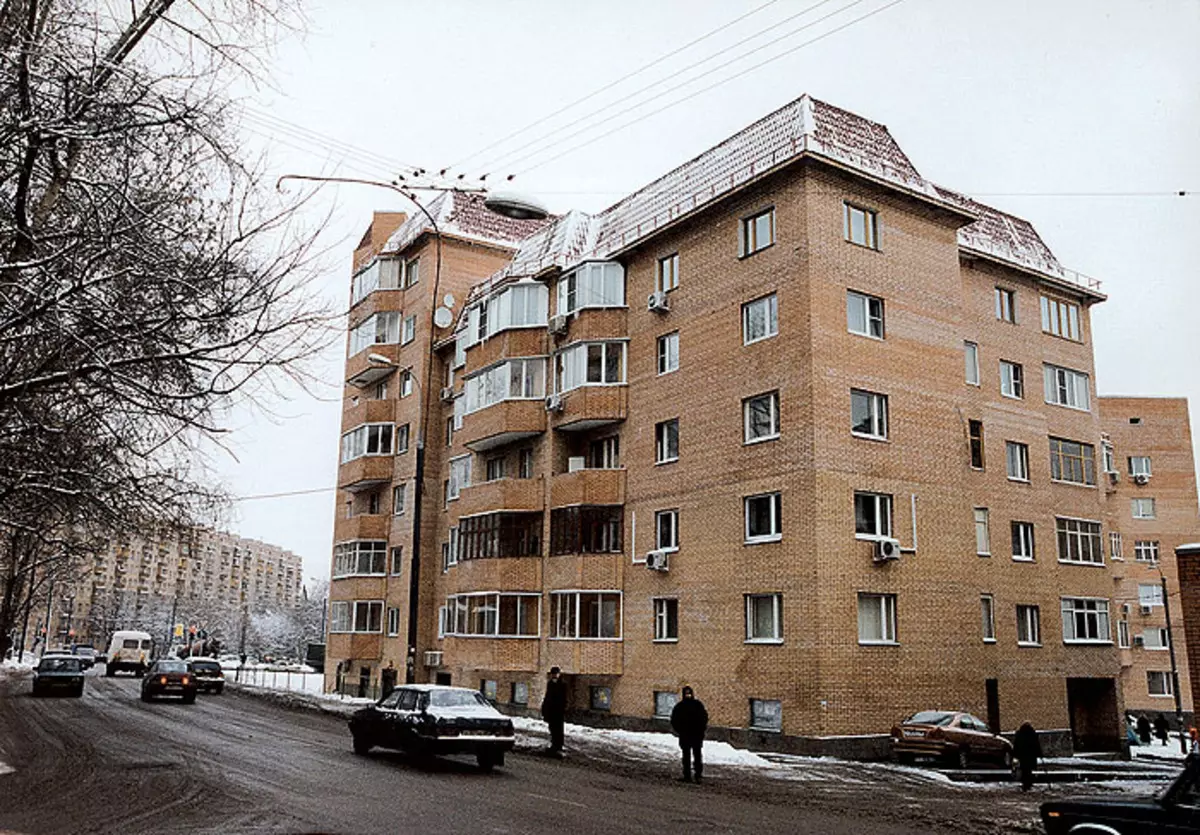
Our family consists of four people: I, husband, ten-year daughter and a six-year-old son. How to better equip an apartment for a comfortable stay? Is it possible to make three-room from it, leaving in its places the kitchen, bathroom and toilet? I want to have a living room, bedroom and children's. Is it possible to divide children to two zones - for a girl and a boy without using a large partition? What other opportunities are there opportunities for separating space? It is desirable that everyone has their own territory.
We see the kitchen modern, bright, with a round table. Since the house has gas, you need to find a place to install an individual gas boiler. The hallway with us is large - 13.6 m2- There is also six doors in it. I would like to competently dispose of the area, put a wardrobe for clothes (perhaps not one, and two) and pouf for poucher, hang the mirror. We present the input zone free, not too forced furniture. ISSEW- Lighting: We now have one chandelier in the old manner hanging in the center of the hallway, and we have a solution with a few light sources with my husband.
Now about the ceilings. They are low, so it is undesirable to lower them at the expense of plasterboard; It is necessary as far as possible, keep the height, while competently distributing the flow streams. Storeroom decided to turn into a dressing room for children. We plan to watch TV together to watch the TV and receive guests, although the husband believes that you can do without it, because the kitchen area allows you to arrange a living room there.
Califle items. We plan to install a washing machine in the bathroom or, possibly in a special niche in the corridor. You still need a cumulative boiler, although it is difficult to decide on its location.
We see all rooms in warm colors, with a small amount of cold-color accents. It is possible to be, you offer some kind of highlight of the interior so that it is unexpected for us and coming to visit friends. Issues and tasks a lot, not to cope. We kindly ask to help with the development of an apartment design project. Vilation of stylistics we fully rely on you. Thank in advance.
With respect, your regular readers
Marina, Eduard, Ksenia and Kirill, Cheboksary
Striped home
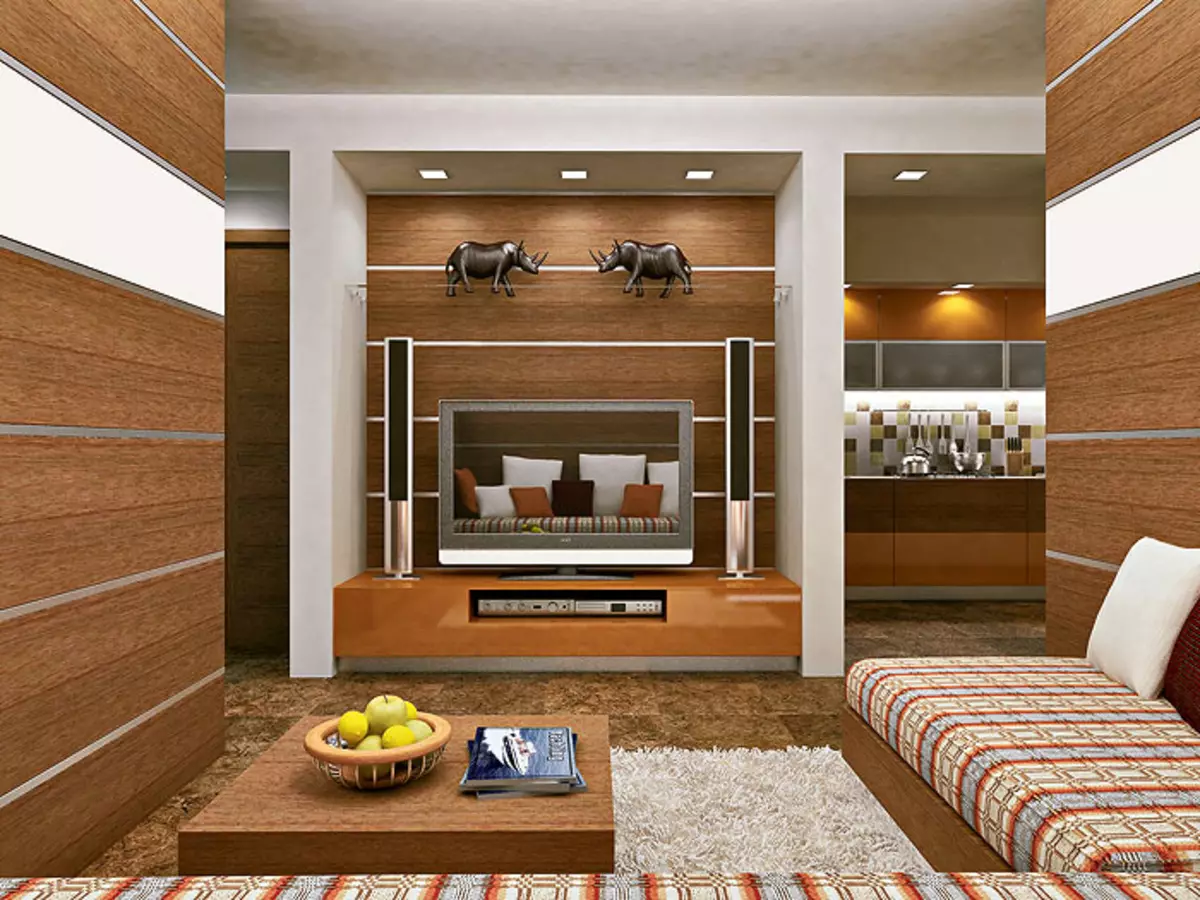
Children's area increases by means of pantry. The hosts assumed to arrange a dressing room for children in it, but the designer proposes to organize a sleeping place of one of the guys, and it provides for the storage of things that extended (4.5 m long) wardrobe. On the area, it (2,7m2) is almost not inferior to the former pantry (3m2). The main advantage of such a decision is to organize a sufficiently secluded private zone, which is very important for all-choice children living in the same room.
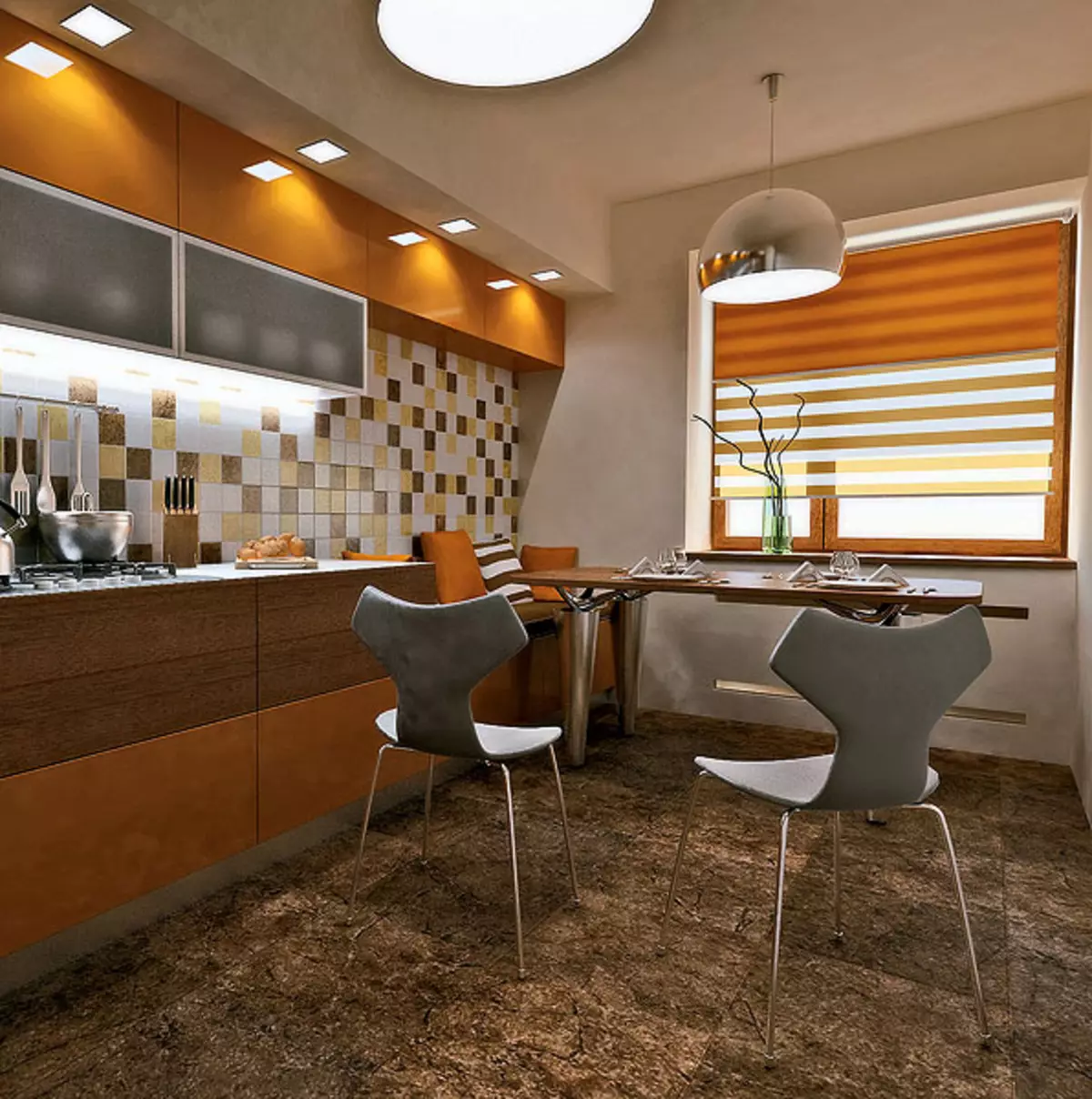
In the hall Opposite the entrance is embedded with a wardrobe with a length of 3m, and to the right of the entrance door placed hanger with shelves and benches. Here, the design is built on the contrast of the surface of the color of the egg shell (cabinet doors, wall painting, ceiling) and walnut colors (veneer-covered panels, porcelain stoneware).
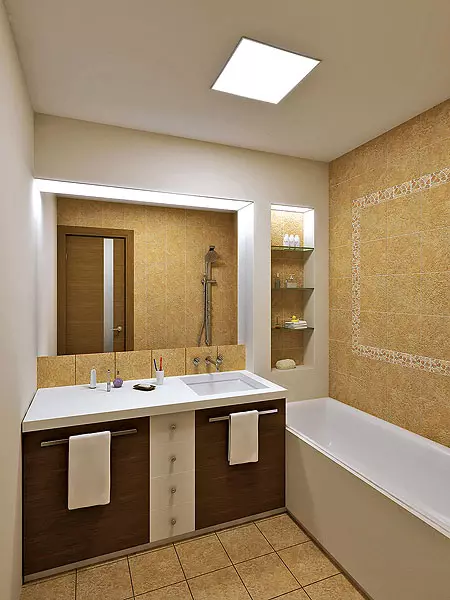
Kitchen, Unlike these premises, is more saturated with color: the facades of furniture engaged in the angle, for the most part orange, curtains and cushions made to order a sofa, too, and on the "Apron" - yellow tile.
Living room Represents only a recreation area. Everything that is here is an angular sofa (to order it) with a large number of pillows, a low coffee table and television and audio equipment placed in deep niche opposite. The same tones are involved as in the kitchen, and the topic of the bands (horizontal layouts on the walls, built-in luminaires in the walls and the ceiling) and cells (porcelain stoves, niche portal, square plaffones, sofa upholstery, pillows) are used. The ceiling height is small (only 2.5 m), therefore it is proposed to abandon the suspended lamps in favor of the plafo-embedded ceiling. A star decrease will only affect the hallway and the living room. Here will also be involved and partitions, in which the same fluorescent lamps closed with matte glass will be used. Thus, not directed light, but soft lighting.
Bedroom It is maintained in more relaxed, soft pastel colors: more than white, curtains and coat covers, the colors of the sea wave.
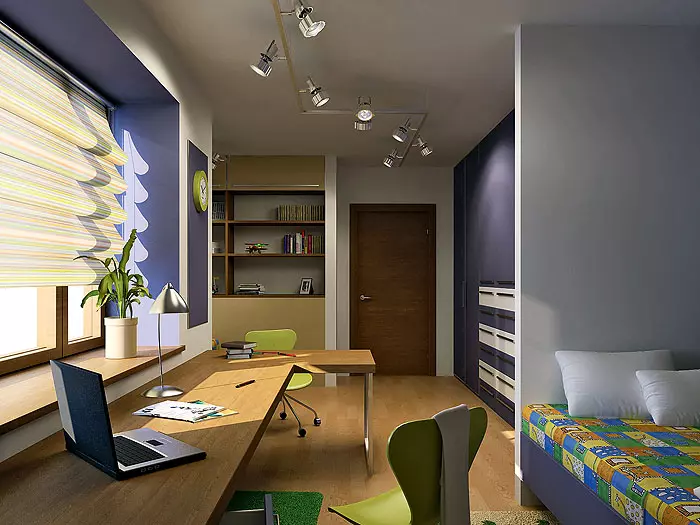
Strengths of the project:
Weaknesses of the project:
| Project part | 130400rub. |
| Author's supervision | 1500rub. |
| Construction and finishing work | 704200rub. |
| Construction Materials | 282 thousand rubles |
| Type of construction | Material | number | Cost, rub. |
|---|---|---|---|
| Floors | |||
| Bedroom, children | Parquet board Tarkett. | 37.9M2. | 74 890. |
| Rest | CITI PORTAGOSTINO (Santagostino) | 41,2m2 | 58 440. |
| WALLS | |||
| "Apron" kitchen | CITI PORTAGOSTINO (Santagostino) | 4.1m2 | 3500. |
| Bathroom, Toilet | Mosaic Bisazza. | 2,2m2 | 5500. |
| Ceramic Tile Nowa Gala | 11m2 | 9400. | |
| Living room, parishion | Wall panels LightDeco ("Shung") | 17m2. | 42,000 |
| Bedroom | Bamboo wallpaper | 1 roll | 1700. |
| Rest | Paint V / d Beckers | 15l | 6300. |
| Ceilings | |||
| The whole object | Paint V / d Beckers | 7l | 3000. |
| Doors (equipped with accessories) | |||
| The whole object | Steel- "contour"; Interroom, sliding - barausse | 6 pcs. | 93 600. |
| Plumbing | |||
| Bathroom, Toilet | Bath, sinks, toiletz- ideal Standard; GROHE mixers; Geberit Toilet Installation Installation | 7 pcs. | 69 100. |
| Wiring equipment | |||
| The whole object | Sockets, OLAS Switches (ABB) | 44 pcs. | 21 230. |
| LIGHTING | |||
| The whole object | Lamps, fluorescent lamps (Italy, Turkey) | - | 89 700. |
| Furniture and interior details (including custom) | |||
| Parishion | Wardrobe Mobilform | - | 24 100. |
| Kitchen | Kitchen, Ginger Seat (Veneta Cucine) | - | 322,000 |
| Chairs, dining table (Italy) | 3 pcs. | 23 000 | |
| Bedroom | Wardrobe Mobilform | - | 28 200. |
| Bed, bedside tables, dresser- porada | - | 89 900. | |
| Children's | Cabinet furniture CIA INTERNATIONAL | - | 275,000 |
| Total (excluding the cost of work and consumables) | 1 240 560. |
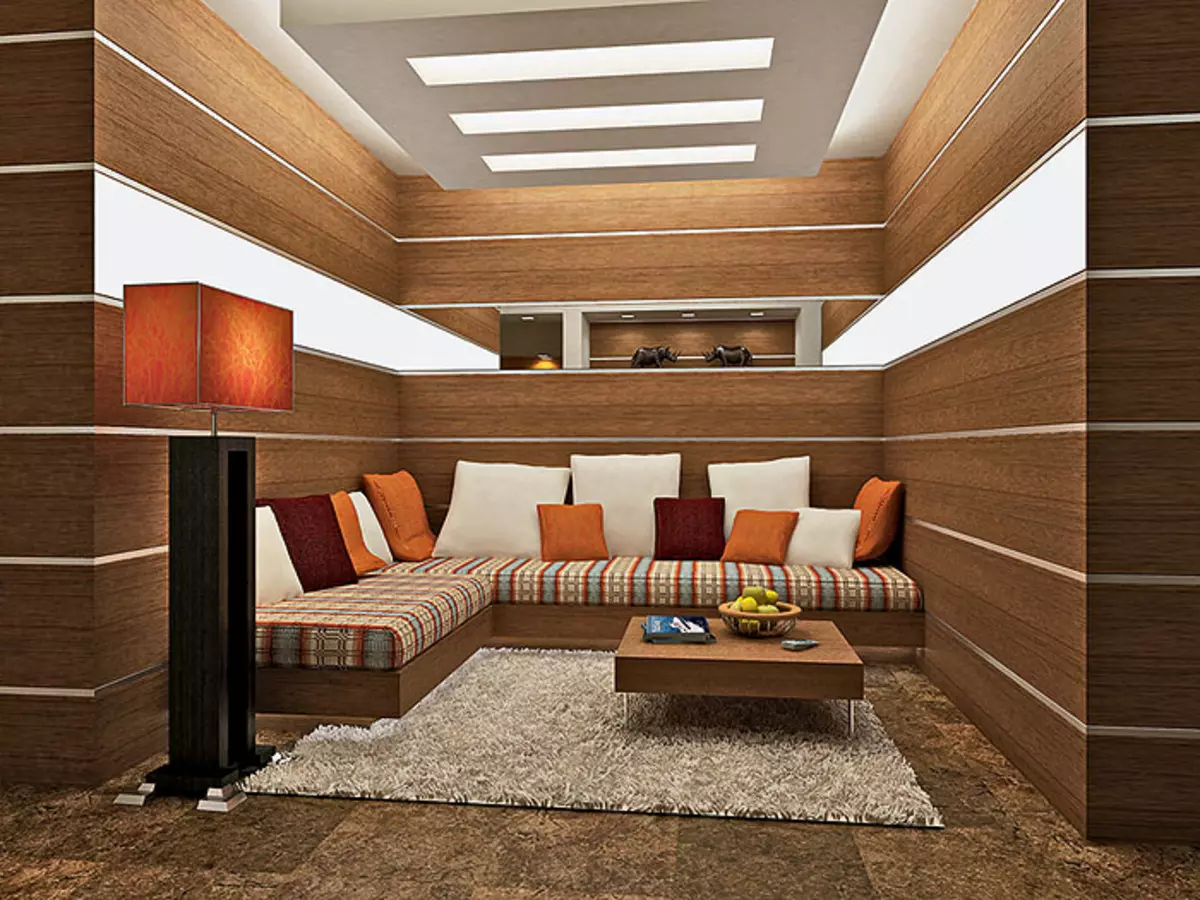
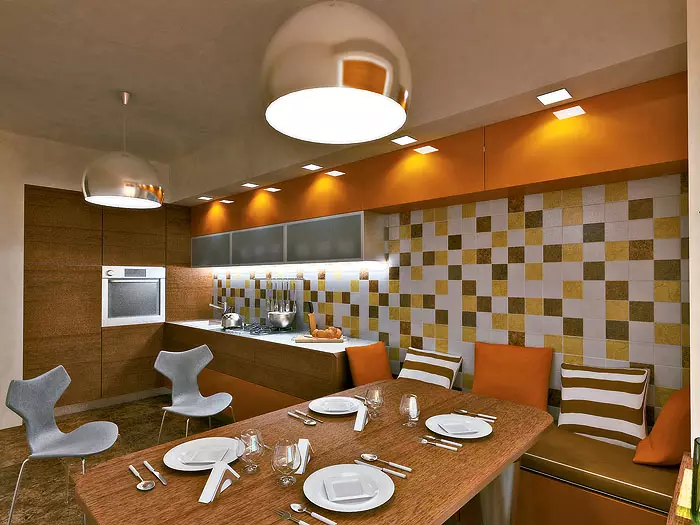
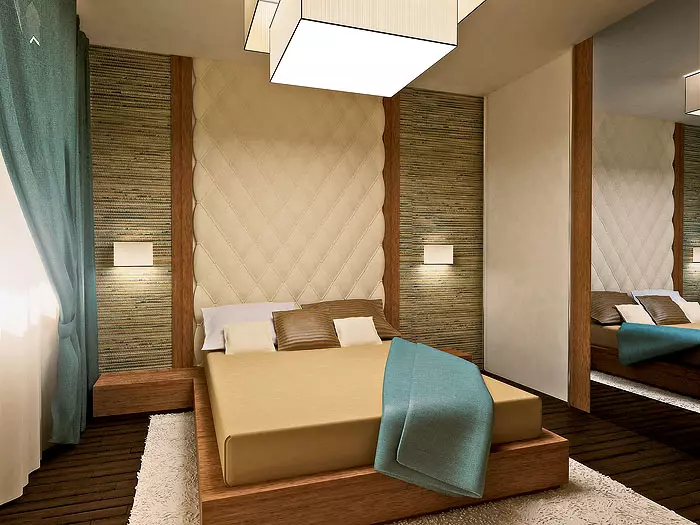
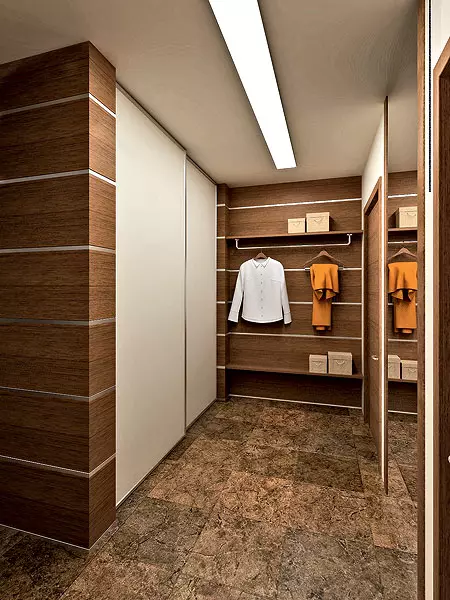
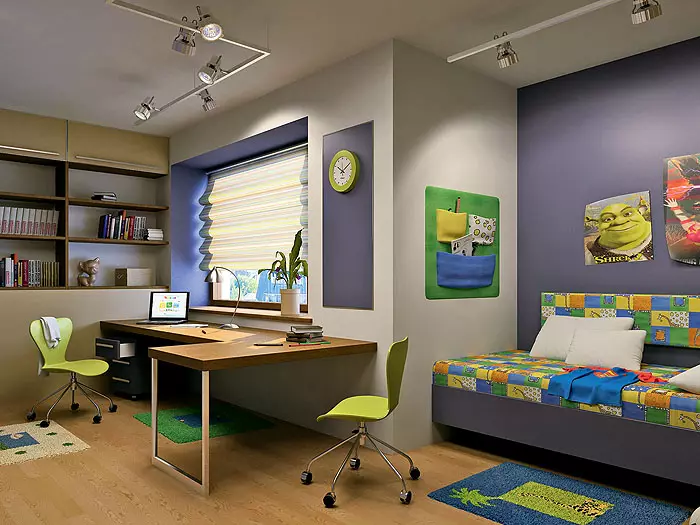
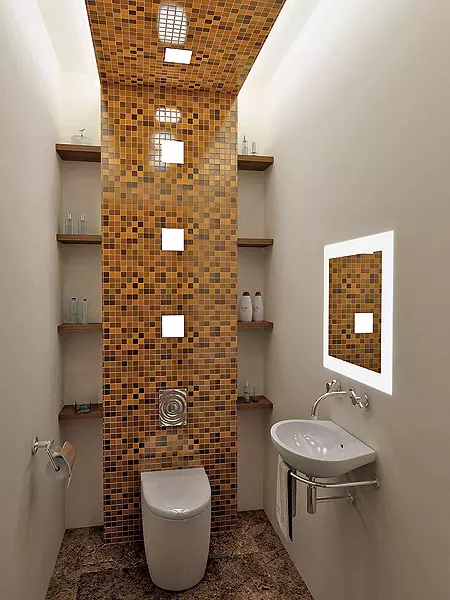
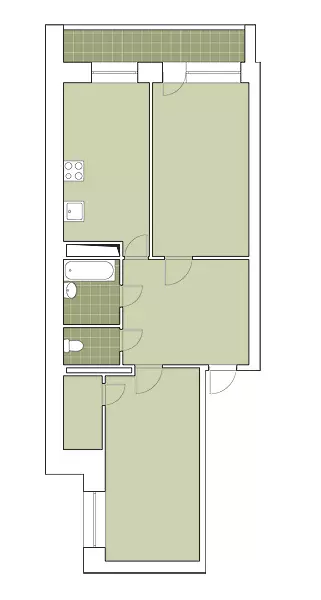
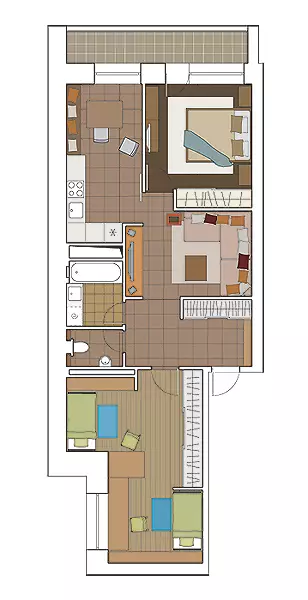
Behind a round table
The owners of the apartment would like without global redevelopment to allocate the third room - living room, and the children's divided into zones for the girl and the boy. The first task of the project authors decide by combining the hallway and kitchen and accession to the resulting space of the bedroom. To do this, we carry the partition separating the hallway and the bedroom, which in addition to creating a full-fledged living room allows you to expand the passage to the kitchen area. A minus such a solution is to reduce the area of the residential room by 3.6m2, but also the remaining 13,8m2 is quite enough for the bedroom. Functional zones are highlighted from the conversion of the room: rest - front with a TV (on the hallway and part of the bedroom), cooking - in the kitchen (adjacent to the bathroom), the dining room by the window.
The second task is the zoning of the children, also solved quite well: sleeping and workplaces are isolated by means of non-erased and low partition, zones are isolated by color. The lack of children's planning is that the working tables are located nearby, the children are sitting opposite and (taking into account the difference in age and interests) may interfere with each other to perform lessons or do their own business. In addition, desktops are in the middle of the room and removed from the window-natural light source, which will not replace the most advanced lamps. So the tasks set by the authors of the letter solved with insignificant costs.
The interior turned out to be modern, emotional. It is built on color contrasts (light background with accents of brown, yellow and orange), textures (rich wood texture and smooth monophonic materials) and textures (rough, matte and glossy surfaces). Graphic theme design - form of a circle. She is suggested by a round table in the dining room, which dreamed of the owners of the apartment, and continued in all rooms - on the ceiling, walls and sex. Perhaps lovers of concise lines will seem too intrusive, especially the fact that the circles on the ceiling are laid out of the laminate and framed the molding-several curtain solution.
Despite the decrease hallway She remains spacious enough. To the right of the entrance door, there are hanger, shoes and mirror, left-pouf. Although it is proposed to put an open hanger, but the places are enough for a shallow wardrobe with hangers, located across. Walls of the hallway are covered with wallpaper in a horizontal strip with a metal glitter. They are used as basic in the rest of the premises and zones, so that everything is connected stylistically, and the space visually expands.
Living room From the hallway separates the decorative partition of the altitude variable: it rests on the wall in the ceiling, and its large part has a height of 1m and does not interfere with the light penetrate the hallway. The theme of the circle is present here, in the appropriate geometric shapes made of laminate with the ebony texture, on the ceiling and floor. Bright orange spots allow you to highlight this zone, to concentrate on it attention and consolidate the central place in the apartment as a symbolic family hearth.
The same reception is used in the kitchen-dining room.
The authors of the project compensate the loss of part of the area Bedrooms The fact that a warmed loggia is attached to it. To do this, disassemble the bottom block and install glass sliding doors. The bed put in the middle of the room and separate it from the wardrobe with the mirror doors with a decorative partition. To visually alleviate the design of the latter, it makes a round hole in which the shelves are mounted. The shape of the circle and on the tail ceiling: insertion from the laminate (as in the living room) framed by molding. To create a romantic atmosphere, one of the walls are covered with photo wallpapers, and the rest so as not to distract attention from the central details, covered with white paint.
Children's They are divided into two zones using a light decorative design - non-sewing partition from GLC with rounded corners and protrusions, as well as colors: the zone for the girl (closer to the door) is performed in orange colors, and for the boy (at the window) - in yellow. Both halves include sleeping and jobs, as well as shelves for storing books and toys. Stores are transformed into a dressing room for children's things and clothes.
Color solution bathroom Withstand in the spirit of the overall style of the apartment. Two opposite walls hang mirrors, which visually expands the space. This contributes to the glossy stretch ceiling. The sink and bath are made to order from chocolate molded marble.
Strengths of the project:
Weaknesses of the project:
| Project part | 125 thousand rubles. |
| Author's supervision | 15 thousand rubles. |
| Construction and finishing work | 650 thousand rubles. |
| Construction Materials | 210 thousand rubles. |
| Type of construction | Material | number | Cost, rub. |
|---|---|---|---|
| Floors | |||
| The whole object | PERGO laminate; Porcelain stoneware ABK. | 79,5m2 | 79 850. |
| WALLS | |||
| Bathroom, toilet | Porcelain stoneware ABK. | 38m2. | 37 300. |
| Children's | Vinyl wallpaper | 1 roll | 1300. |
| Living room, kitchen | Wallpaper Virtue (Harlequin) | 6 rolls | 20 800. |
| Bedroom | Wall mural (printing, to order) | - | 7000. |
| Loggia | Stucco Rustic (Fractalis) | 4m2. | 6000. |
| Rest | Paint V / d, Koler Tikkurila | 27l | 12 550. |
| Ceilings | |||
| Bathroom, toilet | Tension clipso; Panel Lightdeco. | 9,6M2. | 20 260. |
| Rest | Paint V / d Tikkurila | 18l | 5800. |
| Doors (equipped with accessories) | |||
| The whole object | Interroom, sliding - Sahara | 4 things. | 126 900. |
| Plumbing | |||
| Bathroom | Bath Jacob Delafon; Montelli Sink | 2 pcs. | 83,000 |
| Restroom | Toilet and shell- odeon; Installation | 3 pcs. | 14,900 |
| Bathroom, Toilet | Heated towel rail (Russia); Mixers, shower headset- Damixa | 5 pieces. | 30 900. |
| Wiring equipment | |||
| The whole object | Sockets, Switches- Legrand | 56 pcs. | 28 300. |
| LIGHTING | |||
| The whole object | Lamps (Italy, Germany) | 55 pcs. | 87 500. |
| Furniture and interior details (including custom) | |||
| Parishion | Hall Mr. DOORS; Puf (Russia) | - | 35 490. |
| Kitchen-dining room | Kitchen Cucine Gory, Countertop (Corian) | 2.9 pog. M. | 89 800. |
| Tonin Dining Group | 5 pieces. | 37 100. | |
| Living room | Sofa Round (Inventa); Tonin table | 2 pcs. | 77,000 |
| Furniture composition Mr. Doors. | set | 68 100. | |
| Bedroom | Bed KREA (FPL); Wardrobe Mr. Doors. | - | 129 000 |
| Framing "Window" with shelf | - | 11 000 | |
| Children's | Beds, tumidei tables; Cabinet, regiments - Mr. DOORS; Chairs (Italy) | - | 148,000 |
| Loggia | Console, mirror (laminate); Chair Tonin. | 3 pcs. | 24,900 |
| Total (excluding the cost of work and consumables) | 1 182 750. |
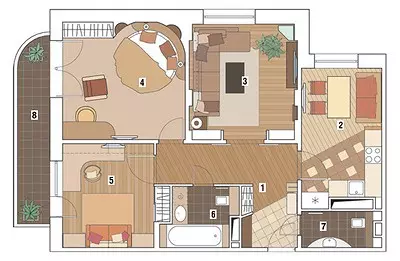
Designer Artist: Denis Serov
Designer artist: Anastasia Dmitrieva
Designer: Tatyana Zaglavupova
Architect-designer: Irina Kuzina
Computer graphics: Kirill Ampilov
Computer graphics: Dmitry Loik
Designer: Alena Romashkova
Designer: Sergey Alekseev
Watch overpower
