Apartment in a house of historical building area of 70 m2. From the abandoned attic it turned out a cozy studio for spouse artists
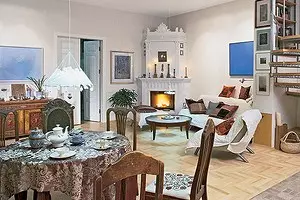
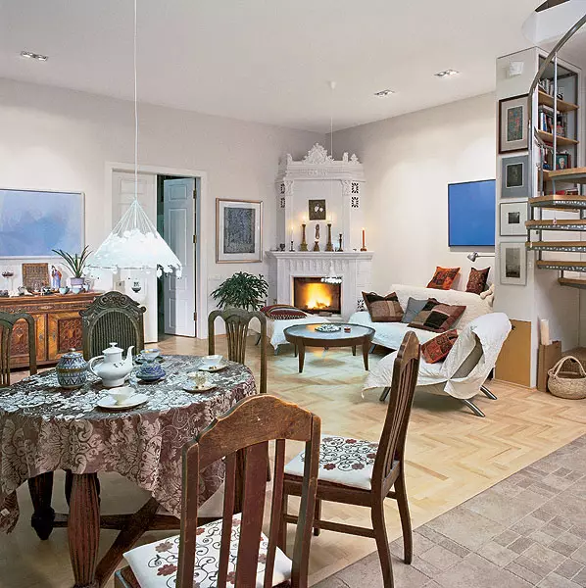
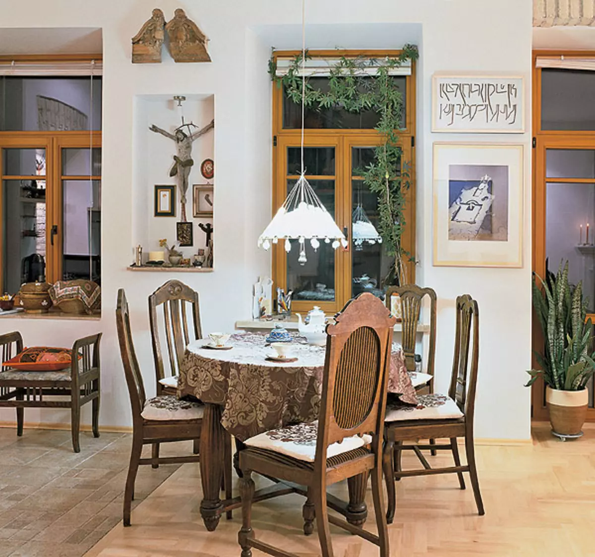
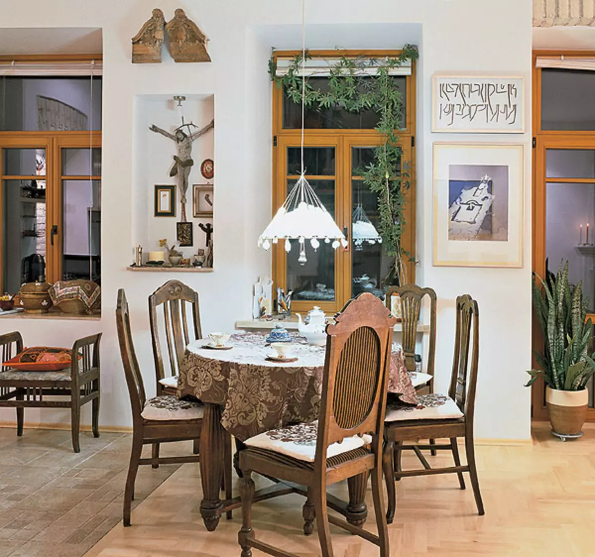
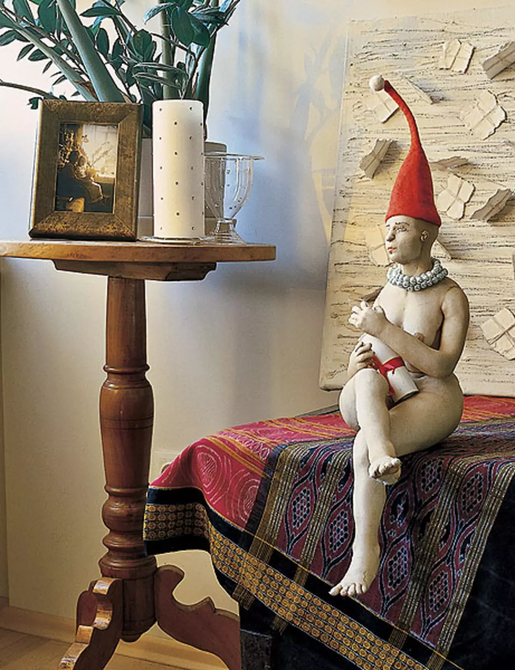
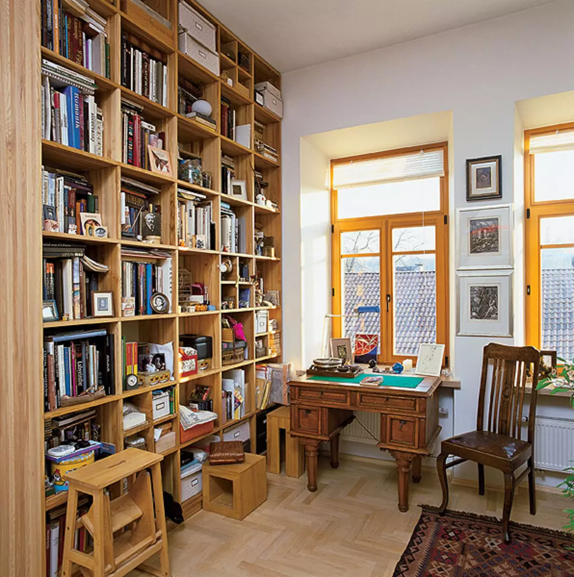
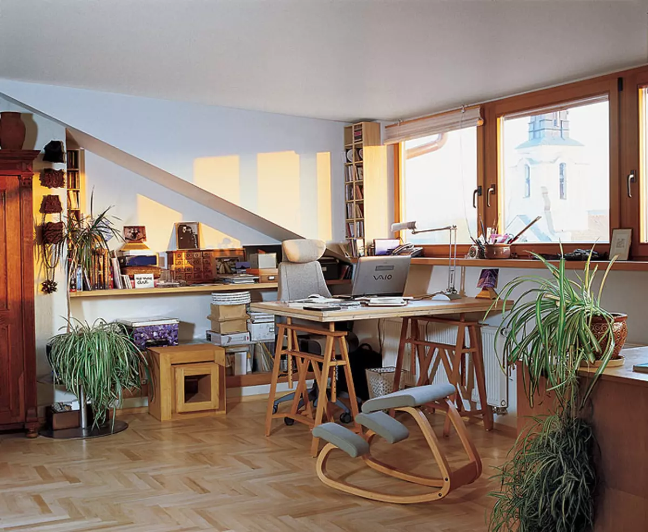
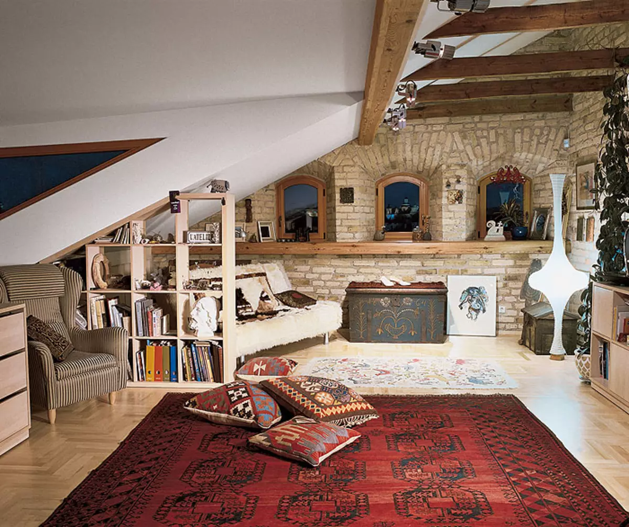
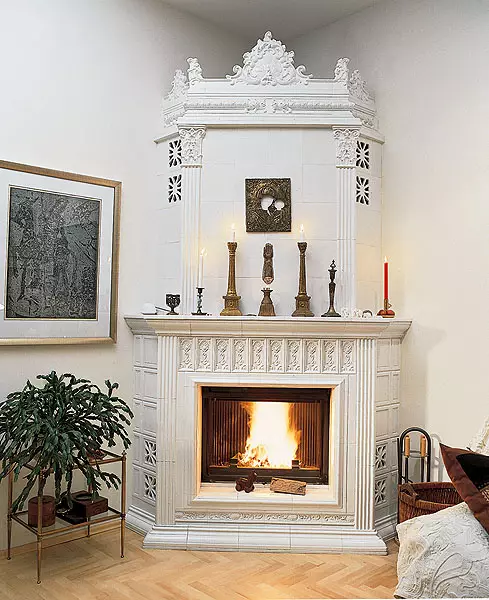
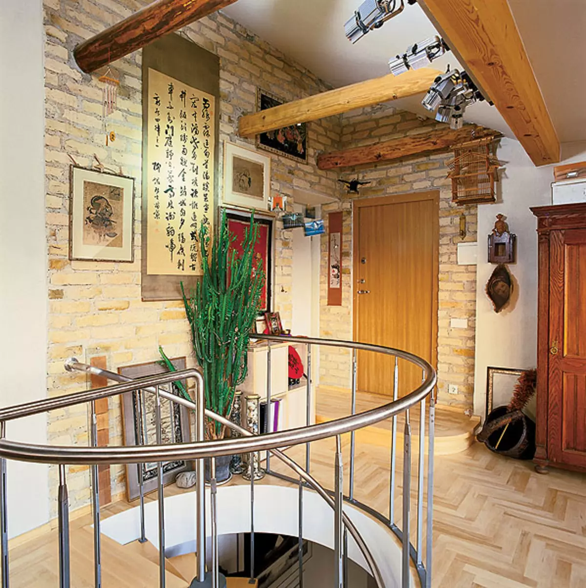
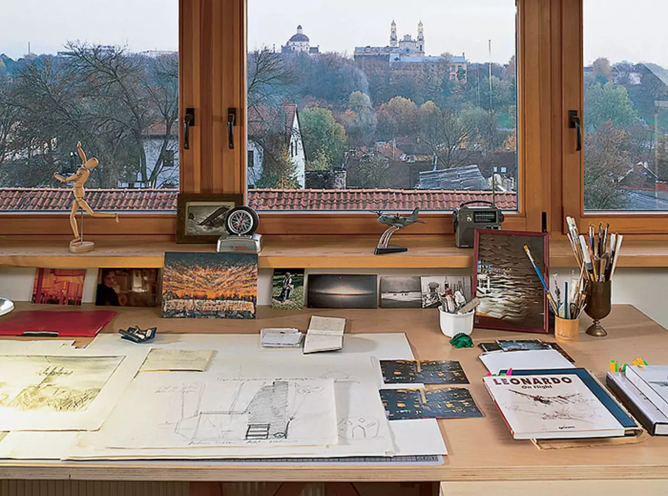
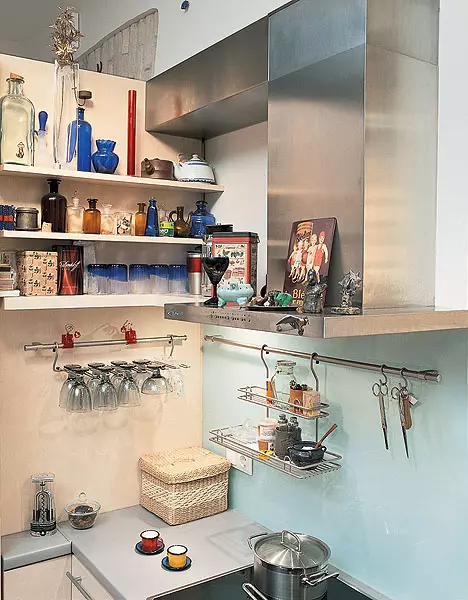
The combination of historical and cultural contexts, the ability to breathe new life into antiquity items, to identify the beauty of the items, connect the works of art with everyday functionality - today these features are becoming welcome in almost every private interior. Artists, about whose apartment we are going to tell, managed to create in our home the environment, where all the listed advantages are brightly represented.
Artists are creative, unusual people who can surprise us with a non-standard vision of the surrounding world and familiar things. We can be seen by visiting Diana and Saulyus's apartment, famous Lithuanian artists and designers. Both spouses - active participants in regional and international exhibitions, spend a lot of time outside the house, far beyond their country. Therefore, your own nest, in their opinion, should have embodied the most intimate dreams about the native home-cozy, lively, close and dear heart in any trifles. I want to return like a reliable harbor, to fit the energy, chat with friends and restore forces for new achievements and wanderings.
In spirals
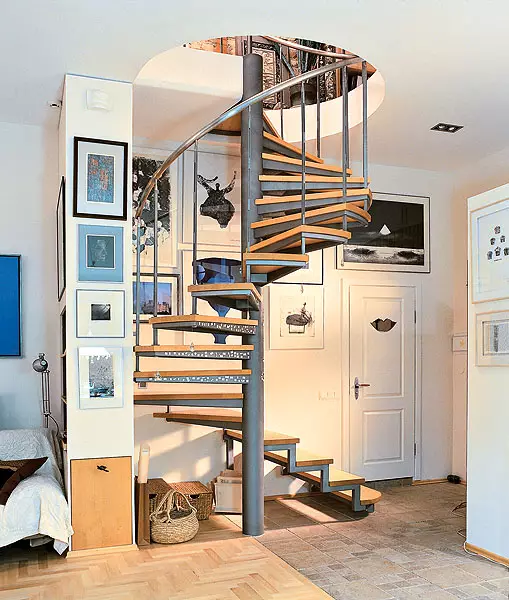
Designers chose an apartment in the famous area of Old Vilnius - Outupis. He fell in love with the representatives of Bohemia, architects, musicians, artists. The Jupis is located on the hill, at home here is low- as a rule, no more than four floors, and with the upper, the exciting panorama of the city and the surroundings opens, and the crucible streets keep the aura of past centuries ... Such an atmosphere reveals on the connection of temporary and cultural contexts. This topic is one of the main in the work of Diana and Saulyus. The apartment has become a kind of three-dimensional reading, wanted joking and seriously, with attention to everybody details and signs of eternity that attached behind the usual canva.
Repair did not rush, thoroughly. Former communal, located on the top floor of a three-story brick house, consisted of several close rooms and a long corridor. The interiors were a spectacle depressing destroyed: a dilapidated walls, a kitchen without a window, a tiny toilet, the absence of a bathroom, a fireplace, almost turning into ruins, old parquet floors covered with worn linoleum ... But the artists did not bother. "To entrust the creation of your own residential space to other specialists, we did not want, and therefore they did everything themselves. We were interested to solve constructive tasks, adjust the functionality of the premises for our requests. The new apartment has become a kind of provocation, testing, checking our creative design abilities.", - tells Diana.
Traces of Time
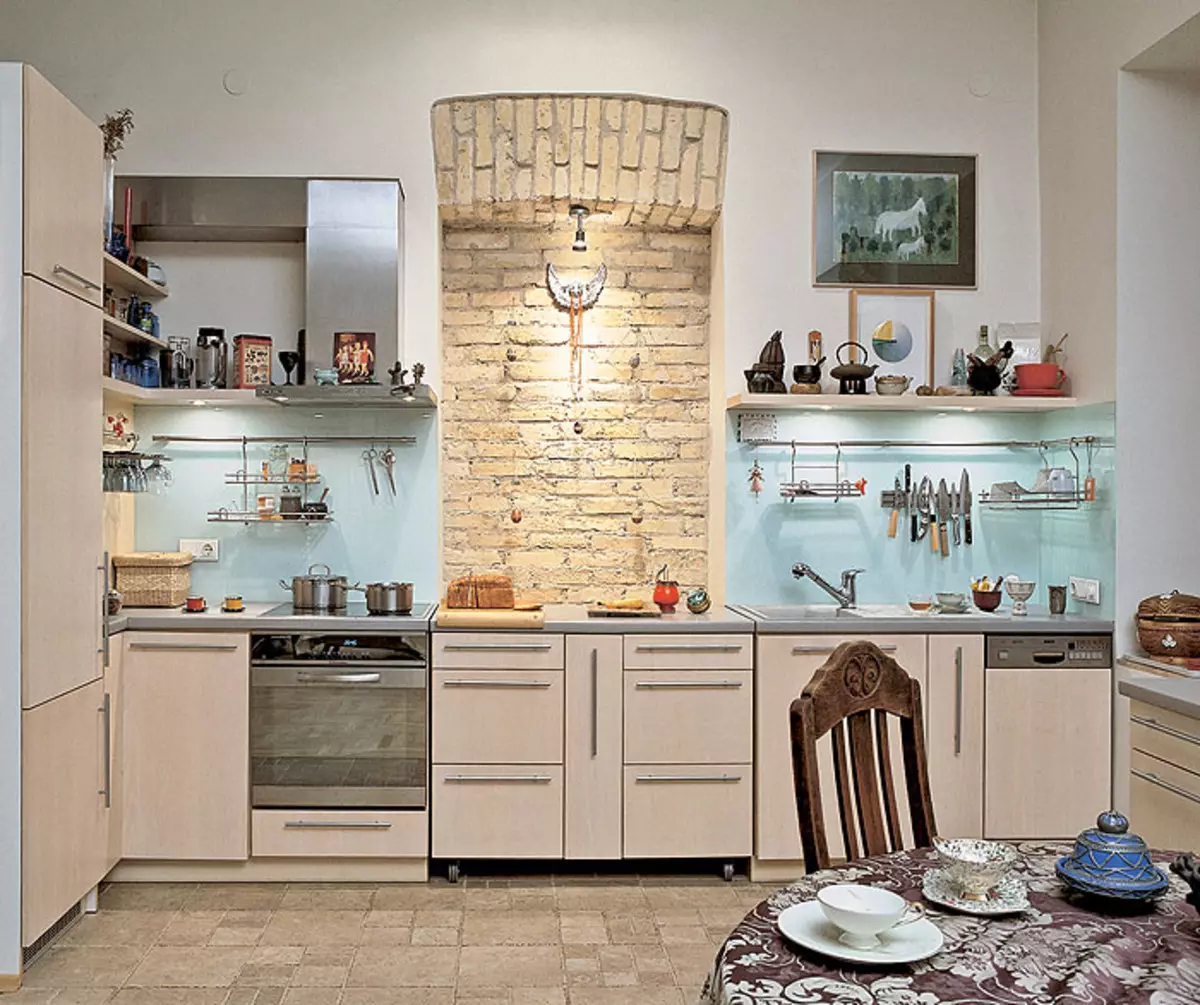
The repair had to be carried out on the full program: first demolished all the dilapidated partitions, made a new screed (taking into account the future parquet floor), the partition was made of brick between the current studio space and the office, moved the kitchen to the window, and at her place staged a bathroom, strengthened ceiling Overlapping. After examining an abandoned attic in the attic, discovered that it could be converted to a residential premises. The old ceiling was removed, and there was quite enough space under a single-sided roof to organize a studio in the attic: an altitude is 3.5m at the highest point and about 2,4m- in the working area. Wooden overlaps between the former attic and the main floor of the apartment had to be replaced by reinforced concrete plates (engineering calculations were performed).
Now on the first floor of the apartment there are studio space (entrance hall, kitchen, living-dining room) and office. The latter is also multifunctional: under the window- desktop, the wall is a high rack with books, and in the depths of the room - a wide mezzanine-bedroom with a dressing room under it.
Cabinet Bedroom
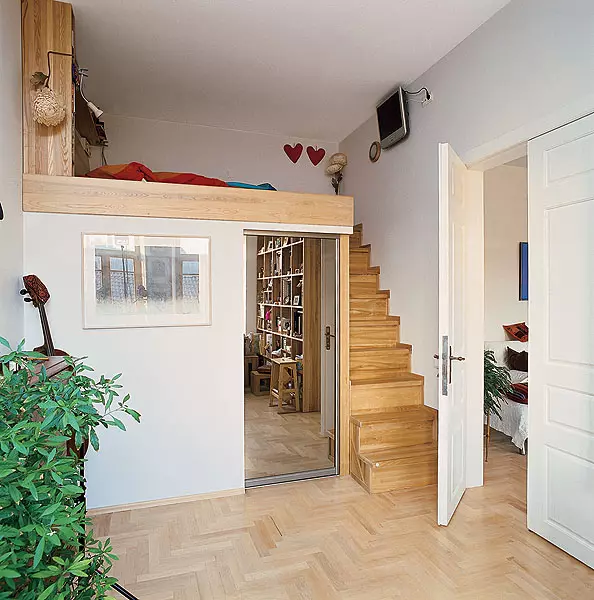
From a modest hallway, you can go into the studio or climb along the screw staircase to the second floor; Here is the door leading to the bathroom. The attic serves and the working room of artists (each of them has a large table and chair), and a place to relax with cozy sofas, book racks, ancient phasharmonium. For the ladder, the entrance to a small bathroom, located just above the bathroom.
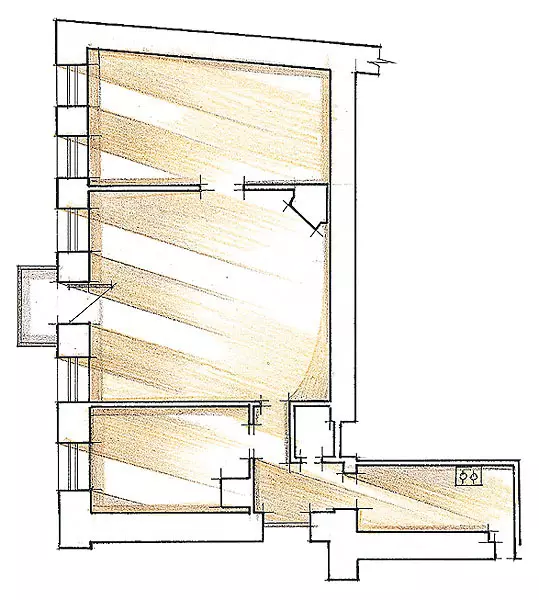
| 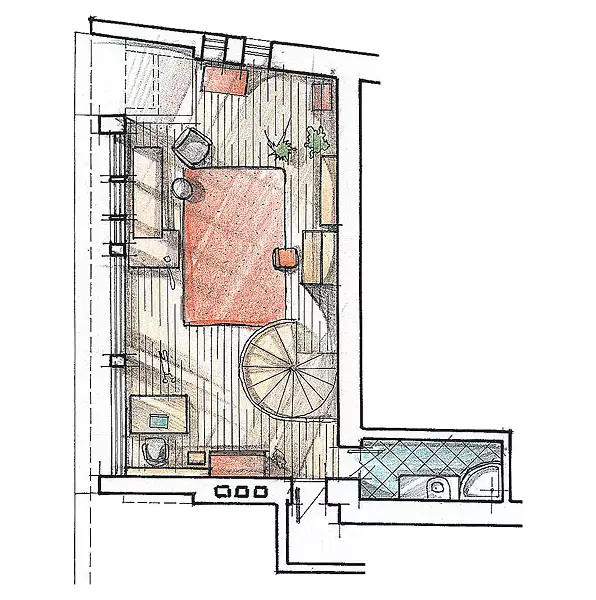
| 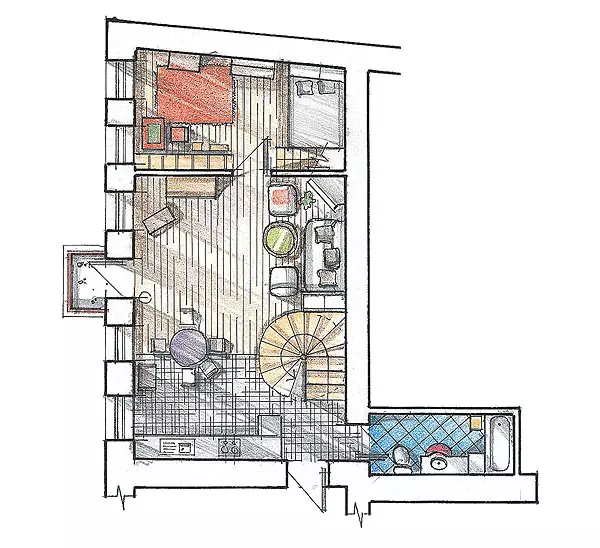
|
What is the main advantage of this interior? First of all, the atmosphere in which antique furniture, fragments of the former environment "grow up" into modern life and coexist with artworks. It is noteworthy that the spouses did not want to arrange a separate bedroom: a sleep zone is combined with the workspace, since creativity is a part of a vital process. It is just as difficult to carry out a line between the relaxing zones and work in the attic: everywhere of books - on the shelves, racks; Art objects surround and wide tables under the windows, which offer a beautiful panorama of the city, and sofas, and walls next to the staircase. Even the staircase itself is quite functional element - serves as a platform for a creative game. So, the metal risers in the hallway die in the texts: the owners are laid out wishes every day, white poems, joking comments using letters with magnetic inserts.
Decoration and function
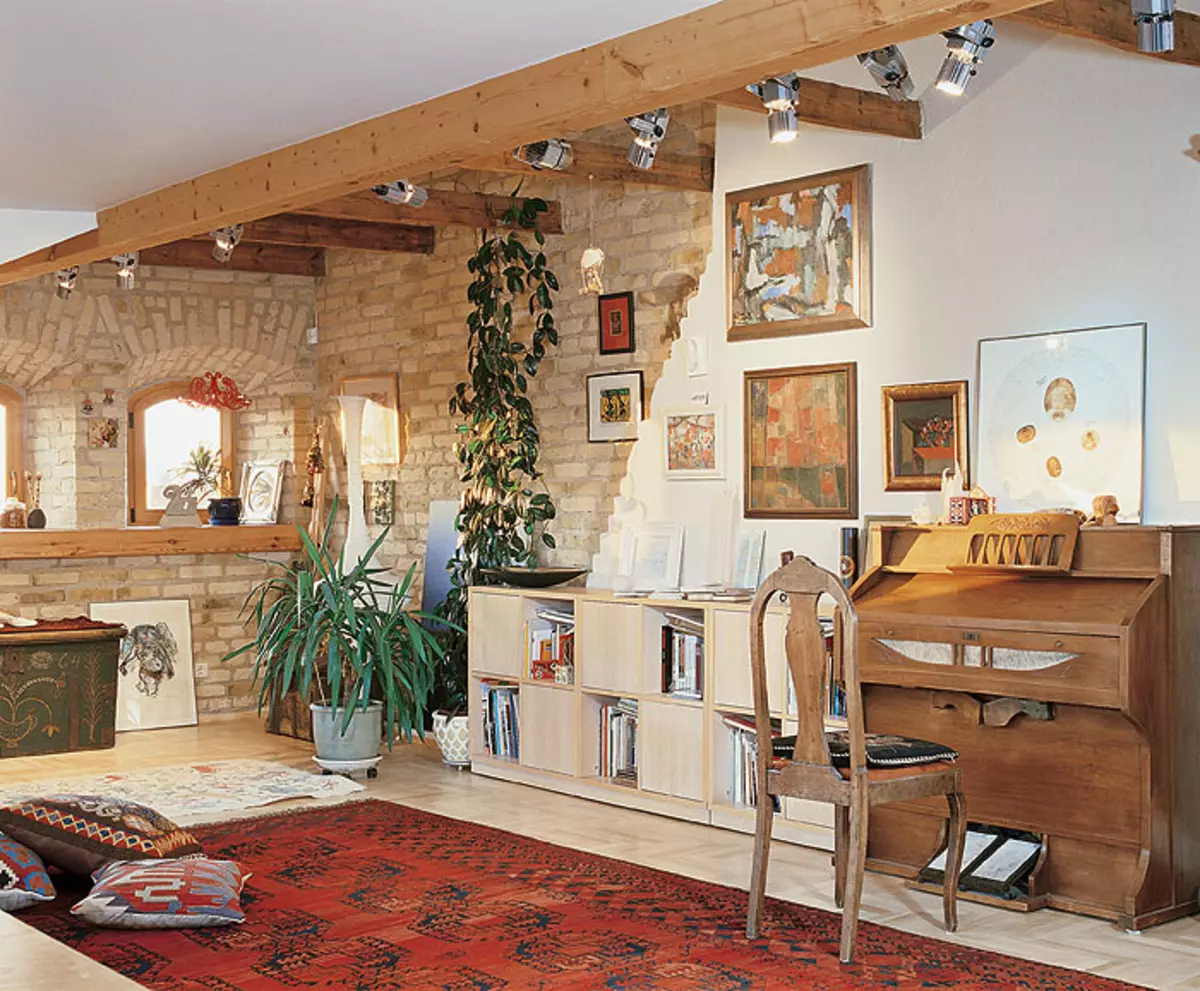
All settings are planned based on optimal functionality. For example, the kitchen front is autonomous outdoor modules- if necessary, they can be changed in places. The shelves with most of the kitchen accessories are located in the "pocket" between the refrigerator and the stove, it is convenient, besides, they are not visible from the living room. One of the floor cabinets is equipped with wheels - it is shifted and turns into an extra table.
"Features of each house depend primarily from people living in it. Without this unique living impulse, the interior is only a cold architectural layout, even if it is done very professionally, Diana and Saulus say. - We created our unique world in our hometown, in Beloved country - and for us it is much more than just an apartment. "
Tell the author of Project
A few years ago, Saulyus and I decided that we want to settle in the old town. Aesi is there to live there, so to enjoy it every day. After long searches, we chose an apartment optimal for us in a reconstructed old house. Our house is built of brick in 1890. It is very well located, to the most important cultural centers and our workshop can be reached on foot. We also thought that if the housing would be able to adapt to the attic, out of its windows a stunning view of the old Vilnius. This idea was able to implement.
We dreamed of a bright, functional, cozy and simple apartment without contrived sings. It was tried to pick up low furniture to furnish the walls to place the expensive works of our friends on the walls, the pictures of your favorite artists who were now classic, art objects brought from different countries. There are no random things in the apartment, we did not want to adapt to the trendy directions: the fact that today is popular, tomorrow is not interesting to anyone. But the apartment is not an exhibition pavilion, everything should delight the eyes in it, to be relatives and loved ones, to cause pleasant tactile sensations. As artists we work with the most different materials and textures and know how it is important to create a living environment, so the materials in our apartment are mostly "live": wood, wool, cotton. During the repair, every problem we solved slowly, as we arrive. We were not afraid to abandon the selected moves, if a more successful idea arose. Sometimes work had to be suspended until the best option was found. Now we know about your home all before the last brick and change nothing about nothing, everything suits us.
Designer Diana Radavichu
The editors warns that in accordance with the Housing Code of the Russian Federation, the coordination of the conducted reorganization and redevelopment is required.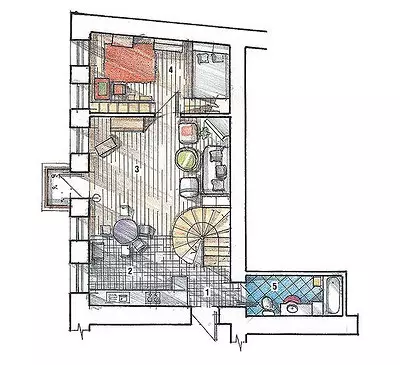
Designer: Saulyus Valius
Designer: Diana Radavichut
Watch overpower
