Two design projects of a three-bedroom apartment with a total area of 85 m2 and two design projects of a four-room apartment with a total area of 106.1 m2

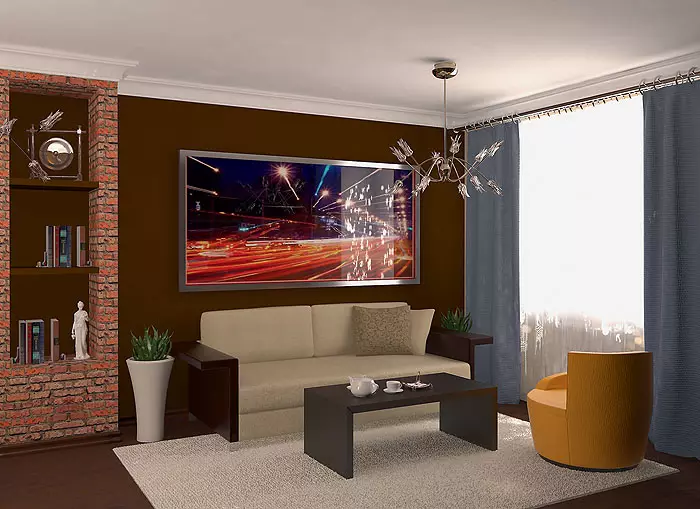
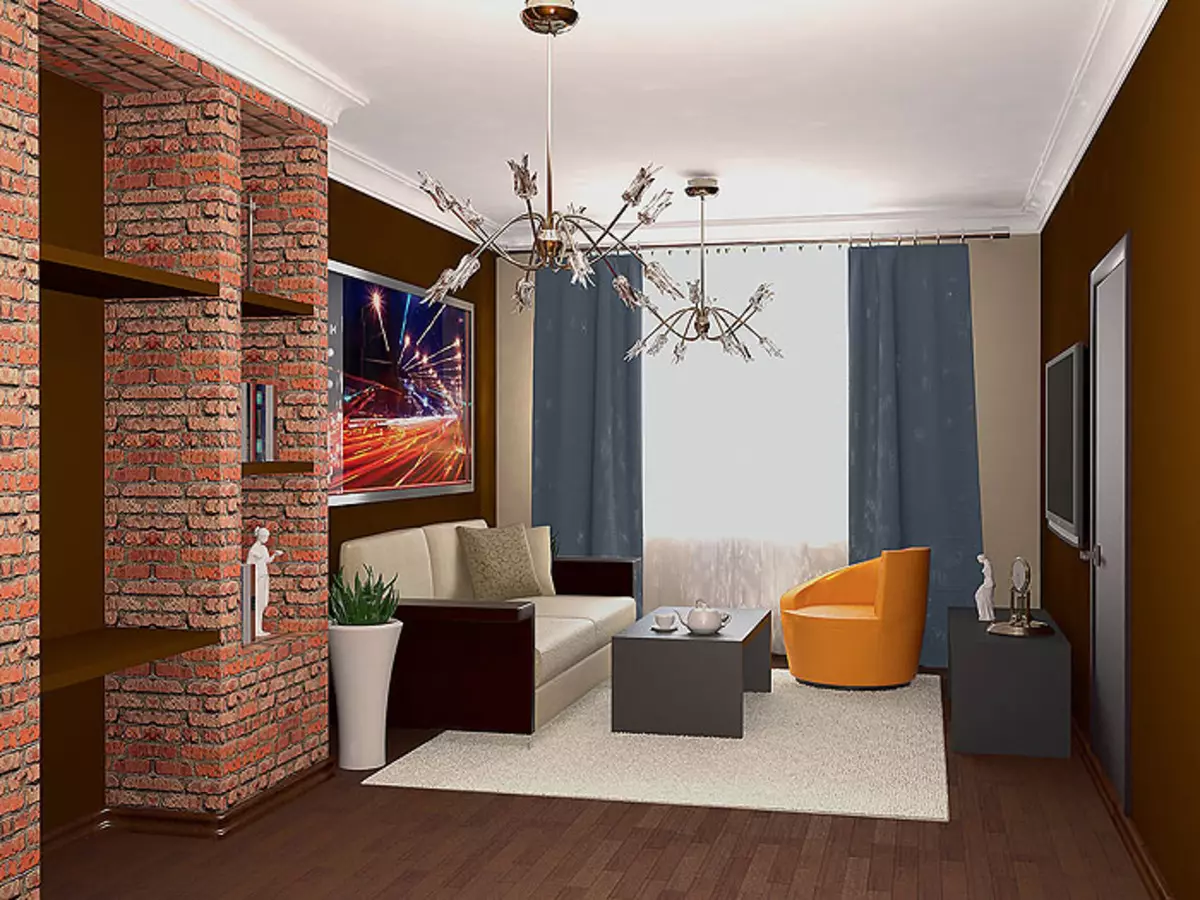
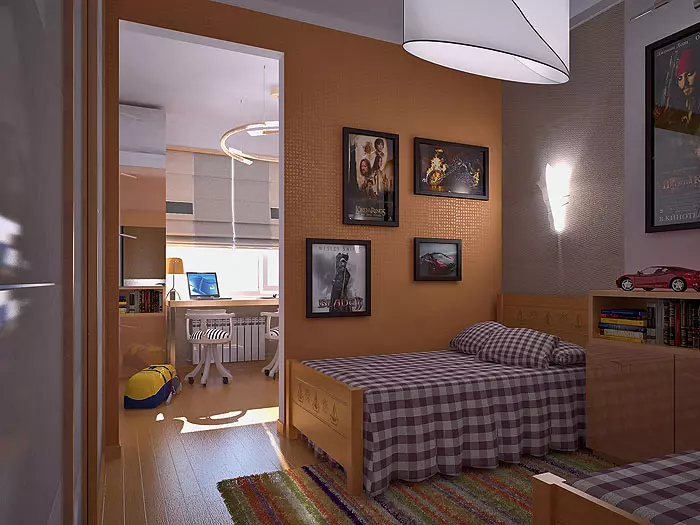
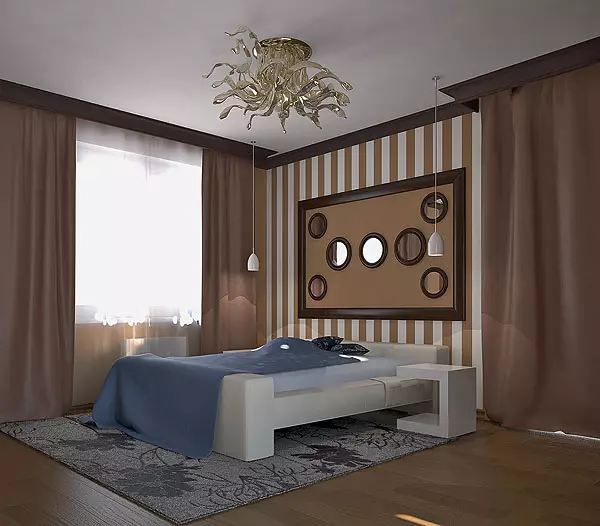
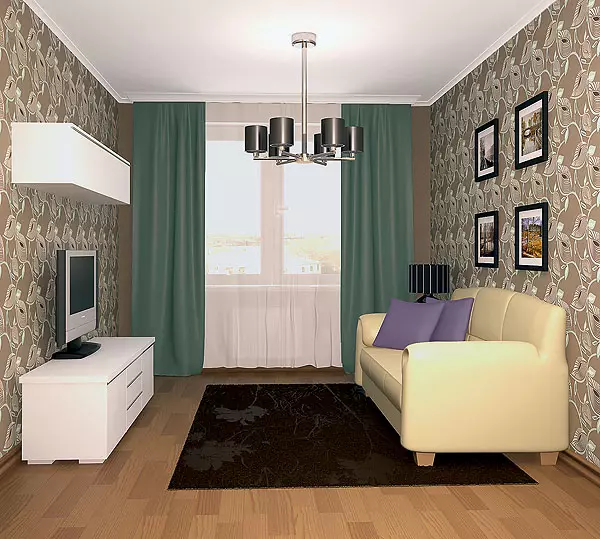
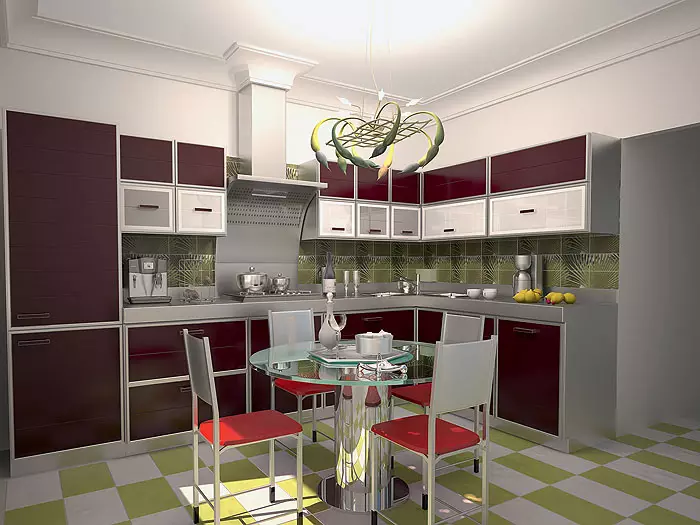
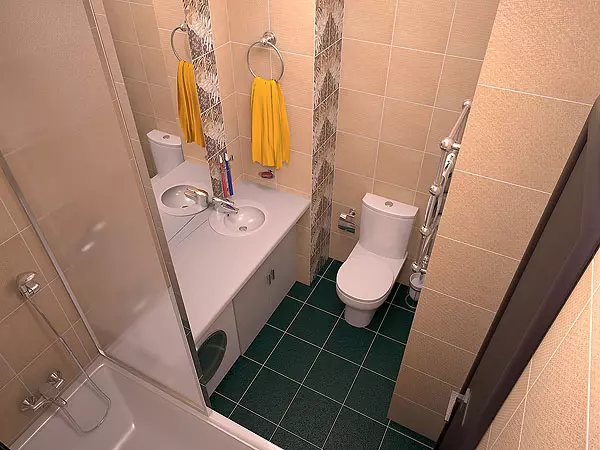
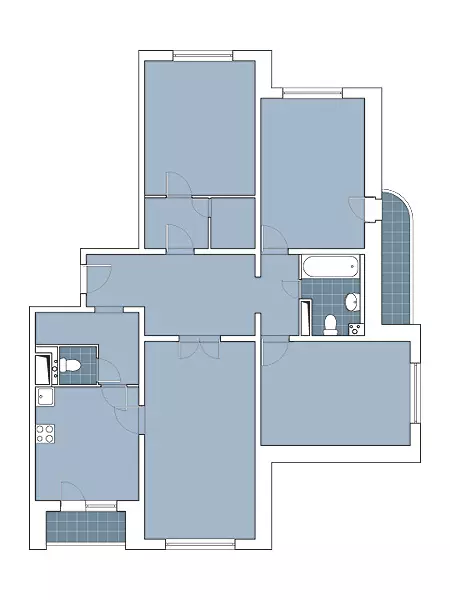
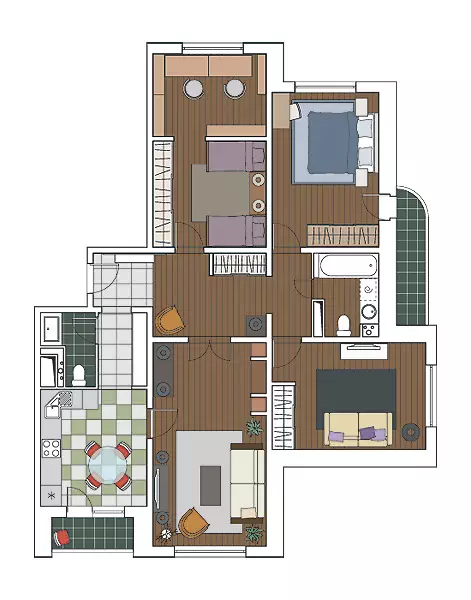
Dear friends! Those who think about buying an apartment, probably look after the houses of the P-3M standard series, which are now very popular in the housing market. Such houses today form whole complexes of different floors (8, 10, 12, 16, 17 floors) growing in Moscow and the near Moscow region. This series is already presented for the first time, since the redevelopment considered earlier, stylistics and conceptual solutions. We offer you two options for design projects of three and four-room apartments.
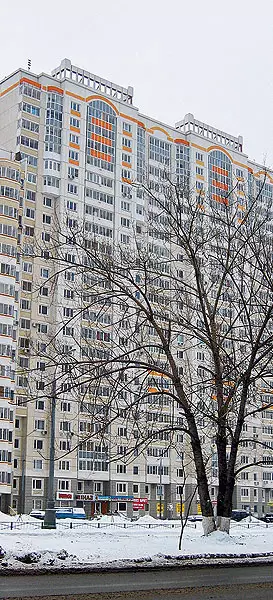
Naturalness and poetry
Project concept:
The interior is light, not overloaded with furniture and various objects. Ethnic motifs of Celtic ornaments are used. Coloristic solution is based on an eco-friendly color scheme.
The project is designed for a young married couple (it is assumed that both the profession are journalists). In colors are combined with various elements of modern European interiors, including hotel rooms. In addition, in all rooms, the motives of Celtic ornaments, which give the standard mystery and romantic design. Strict lines and volumes are beneficially seen by bizarre ancient patterns. The color gamut is borrowed from nature: gray, all shades of brown and green. These tones contribute to relaxation at the end of a difficult day and make it possible to relax their eyes tired by the hard work at the computer. The texture of the materials of furniture and walls is also played in the decoration: interesting contrast of the treated (glass, metal, polished tree) and rough surfaces (mosaic made of porcelain stoneware in the bathroom and kitchen). The visual series is quite laconic, but this is compensated by a variety of tactile sensations. Redevelopment of the apartment is minimal, although in the course it is partially affected by the supporting structures. The passage from the hallway in the living room is expanding, dismantle the windows blocks in the kitchen and office. This allows you to install sliding doors and, insulation of the loggia, include them in the overall space of the rooms. In addition, one simple construction operation is performed: passage From the hallway Through the corridor in the kitchen lay; At the site of the corridor, a platform with a rack appears in front of the guest bathroom, and in the depths, next to the kitchen, the dressing room (there is a storage water heater by 40 liters and hang shelves). The input zone smoothly goes to the hall, where they put a spacious wardrobe.
Guest bathroom Put in that zone where an outbuilding room was provided on the initial project. It increases its area, and now there is a place for a washbasin and washing machine. Masterian bathroom It does not undergo any changes, in addition to the replacement of a regular bath on a shower cabin.
Opel between living room And the hallway chill is equipped with sliding glass doors. This technique allows you to combine all the premises of the public zone, and it looks more spacious and bright (including due to light trim tones). The composite center of the room is two sofas. The attention of the owners and their guests will be attracted to what is happening in the kitchen-dining room, as well as the TV screen and the fireplace. Yes, yes, a fireplace appears in the urban apartment! This is a biocamine that works on liquid fuel. The fire burns without smoke, ash, smell and formation of solid waste, so there is no need for chimney. But it is decorated as a wood fireplace. The sofa, standing at the wall, turns out to be shallow niche formed by racks that are faced with porcelain.
For kitchen-dining room Furniture complete with a "island" with a height of 110cm, which is successfully combining desktop functions and bar racks. The facades of the kitchen of two-color-mustard and herbal tones.
Near the window Bedrooms Set the chest, the table top of which is the continuation of the windowsill, and the boxes are located on both sides of the radiator. This piece of furniture can serve as a work desk, and a dressing table.
Cabinet divided into two parts, the same in area: recreation area, made in warm colors, and working. The second is concurred concisely and strictly with the use of gray porcelain stoneware, which allows not to relax and maintain performance.
- Strengths of the project:
- sufficient seats for storage
- Expansion of the guest bathroom and the creation of a shopping unit (wardrobe and niche for a water heater)
- Weaknesses of the project:
- The abundance of the elements performed to the order will lead to the rise in the cost of repair and extend the implementation time
- In the kitchen you can only go through the living room, which becomes passing
- Replacing the shower bath (this will not suit everyone)
| Project part | 93750 rub. |
| Author's supervision | 58 thousand rubles. |
| Construction and finishing work | 760 thousand rubles. |
| Construction Materials | 195 thousand rubles. |
| Type of construction | Material | number | Cost, rub. |
|---|---|---|---|
| Floors | |||
| Kitchen-dining room | Panel from Egres porcelain stoneware | - | 56500. |
| Rest | Apavisa porcelain stoneware, d'imola | 36.9M2. | 105 700. |
| Upofloor parquet board | 49.8m2 | 109 600. | |
| WALLS | |||
| Kitchen, bathrooms | Apavisa porcelain stoneware, d'imola | 51,3m2. | 136 200. |
| Rest | Decorative coating Tikkurila | 95l | 27 500. |
| Ceilings | |||
| Bathrooms | Stretch ceiling newmat. | 7,6m2 | 9200. |
| Rest | Paint V / d Tikkurila | 21l | 5500. |
| Doors (equipped with accessories) | |||
| Parishion | Steel door Dierre. | 1 PC. | 38,000 |
| Living room | Sliding glass MOVI | 1 PC. | 58,000 |
| Rest | Swing Verolego. | 3 pcs. | 64,000 |
| Plumbing | |||
| Master and guest bathrooms | Unitaz Villeroy Boch, Installing Geberit, Washbasin Eurodesign | 3 pcs. | 135 200. |
| Sink, Toilet - Globo | 2 pcs. | 25 800. | |
| TEUCO shower cabin | 1 PC. | 183 900. | |
| TERMA heated towel rails | 2 pcs. | 17 400. | |
| Wiring equipment | |||
| The whole object | Sockets, Switches- JUNG | 35 pcs. | 42,000 |
| LIGHTING | |||
| The whole object | Lamps (Italy, Germany) | 31 pcs. | 89,000 |
| Furniture and interior details (including custom) | |||
| The whole object | Access Cabinets, Doors | 3 sets. | 144,000 |
| Parishion | SBA Furniture Mirror, Pouf (Russia) | 2 pcs. | 9100. |
| Hanger Outdoor "Elycor" | 1 PC. | 2100. | |
| Kitchen-dining room | Arcari Kitchen, Chairs (Italy) | - | 332 600. |
| Living room | Mobel Zeit Sofas, Dimplex Fireplace | 3 pcs. | 188 700. |
| Coffee table (Italy) | 1 PC. | 8900. | |
| Rack di liddo perego, table | 2 pcs. | 269 300. | |
| TUB for TV "Megaelaton" | 1 PC. | 17 400. | |
| Bedroom | Bed, headboard bed (custom) | 1 PC. | 276,000 |
| Countertop with Silva boxes | 1 PC. | 16 800. | |
| Total (excluding the cost of work and consumables) | 2 368 400. |
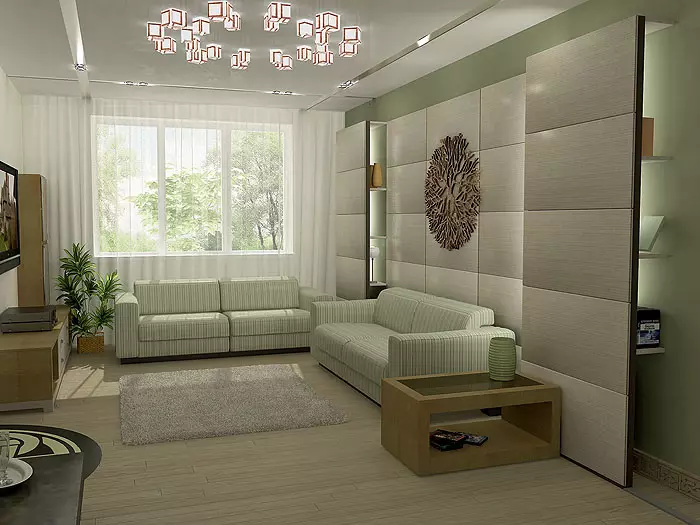
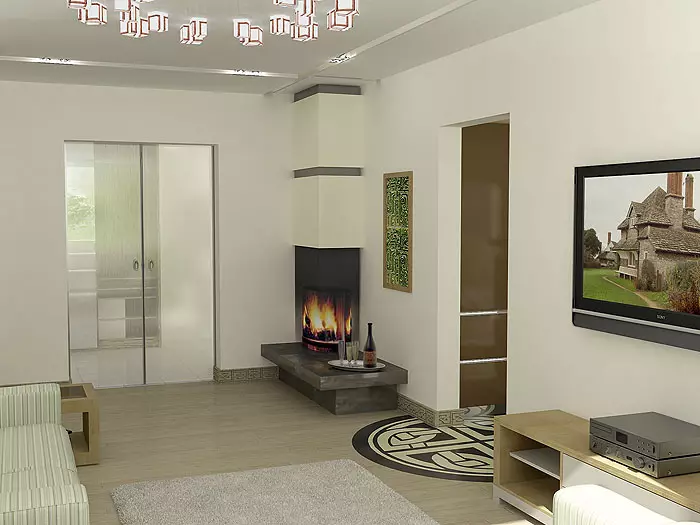
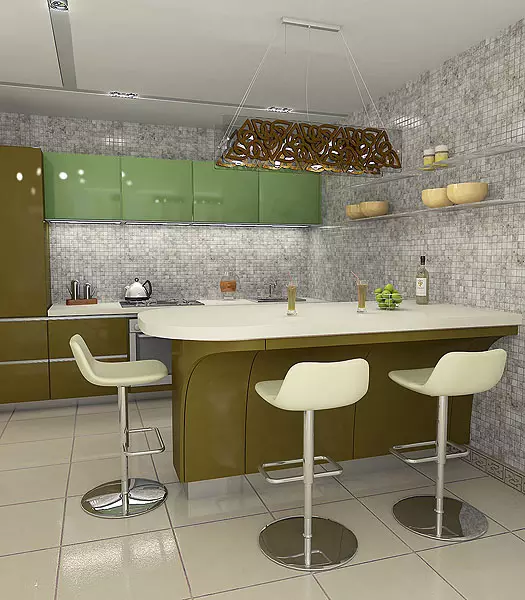
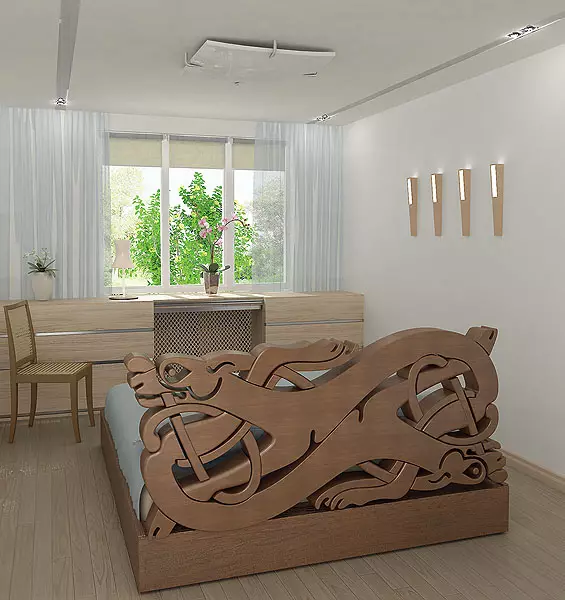
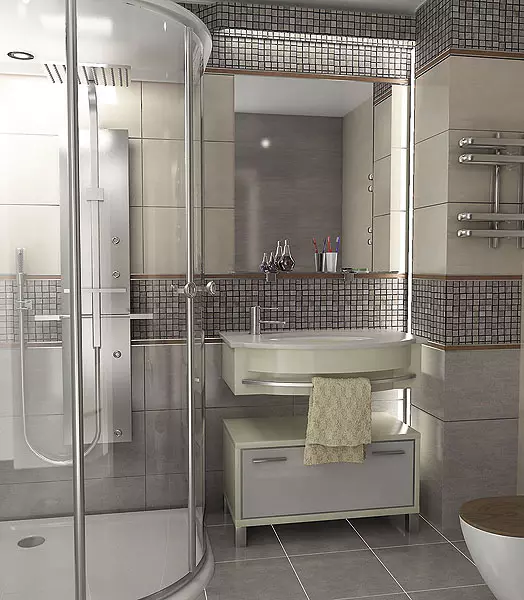
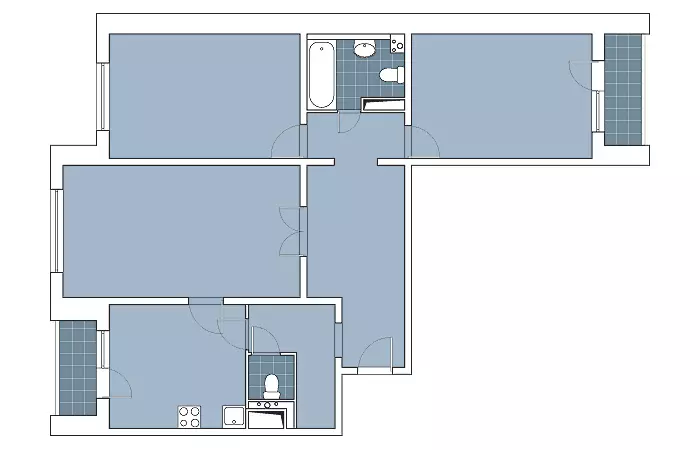
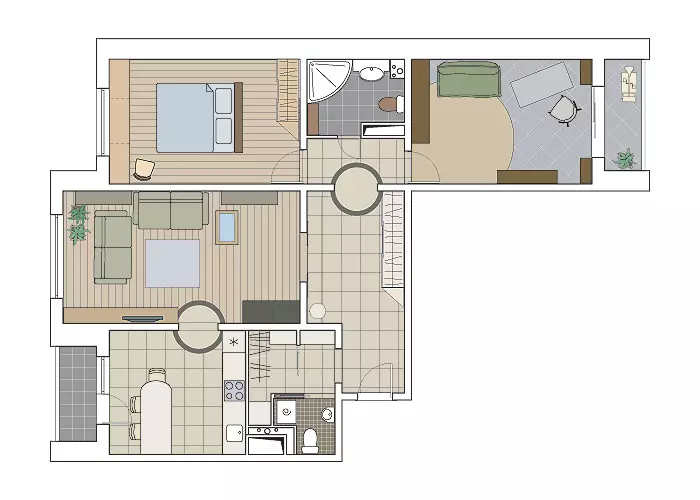
Green Line
Project concept:
Creation of maximum comfort and coziness with a minimum number of furniture. The general direction of design is laconicity and asceticism with some shares of romanticism and expressivity. Expressiveness is manifested in the use of bright colors on the main gray-white background and extended horizontal lines (benches, sofas, shelves).
Architects created a project for spouses who are just over 45 years old, are "advanced" people, with modern views on life, ready to perceive the entire new and extraordinary. Three rooms are removed under the living room, bedroom and office. The latter is used both both the guest, so here is provided by an angular sofa-"bench", based on the consoles that are attached to mortgage parts in the wall. The planning of the apartment changes: expand the opening between the kitchen and the living room, remove the bottomroom block in the kitchen. The remaining transformations affect partitions. So, the toilet is combined with an adjacent part of the corridor, so that it becomes more spacious. To the left of the entrance lining a partition that hides the end of the refrigerator.
The interior molding as the main background is used gray, and additional tones are contrasting, active: white, black and green, as well as the color of the natural tree (laminate) and the red (chair and sofa in the office).
As the entrance to the living room from the hall is laid, it is possible to establish an inhabitant wall in the hallway-lounge wardrobe for the outerwear and a banquet. Punching outdoor coverage here apply a porcelain stoneware (as in the kitchen), and the walls are covered with wallpaper under painting and painted in light beige color. Dimensions Masterian bathroom Do not increase, but plumbing equipment is placed differently. Opposite the door- separate steel bath. The washbasin on the pedestal is placed on the left of the door, and the toilet bowls in the niche between Tekkogobom and Ventshachta.
Kitchen, A wide opening connected to the corridor, due to the attachment of the loggia, expands and becomes lighter. The loggia is insulating. Furniture in the kitchen is installed in the form of the letter "P", so the hostess will delight a large working surface. The sink is transferred to the window, which will require lengthening pipes for water supply and drain. Next to the loggia, in the corner, put a small glass table for two. The sofa-bench is served by a sofa - it is here that he "begins", envelopes commonness between the kitchen and living room and stretches around the perimeter of the latter. The walls are separated by the same panels with a texture of a tree, like a kitchen countertop. Pretty traditional entourage makes this corner of the apartment especially cozy. Near the window living room - Dining area. Next to the glossy salado-green sofa-bench put a dining table with a glass countertop and a couple of chairs. Recreation area with an angular sofa and a plasma panel opposite it is placed in the depths of the room. The sofa bench continues here, speaking as table tops. Fasting for the bed arrange a cozy corner formed by two book racks. The sleeping space is also highlighted with a decrease in the tail ceiling. To the left of the niche, by the window, install a dressing table, and the right wardrobe. The bedroom was solved in white and gray tones, creating a feeling of foggy morning or evening twilight. The squeezed bed on the wall is formed a decorative protrusion from GLC, lined with mosaic; The backlight is built into it. Mosaic, only darker, with an abundance of a black tester, and a strip on the floor along the wall opposite the bed. This element softens the transition from wall-mounted cinnamon color to floor laminate under the elevated maple. Such optional, but bright details make the interior stylish and expressive.
Cabinet It is designed in the same laconic style that the entire apartment: minimum of furniture, straight lines, underlined the geometry of forms.
- Strengths of the project:
- Spacious hallway-hall
- Plastic solution of the walls of the living room and kitchen: on the walls of these rooms the sofa bench stretches (he and - countertop)
- Union of living room and kitchen on the principle of Studio Apartment
- Weaknesses of the project:
- Redevelopment affects the supporting structures (expansion of the opening, disassembly of the windows block in the kitchen)
- The rise in price due to the need to manufacture furniture to order according to the drawings of architects
- No wardrobe and storerooms
- In the living room you can go through the kitchen only
| Project part | 50 thousand rubles. |
| Author's supervision | 15 thousand rubles. |
| Construction and finishing work | 743800rub. |
| Construction Materials | 260100rub. |
| Type of construction | Material | number | Cost, rub. |
|---|---|---|---|
| Floors | |||
| Hall-Hall, Corridor | Ceramranit Kerama Marazzi. | 13.9M2. | 21 600. |
| Kitchen | Porcelain stoneware FAP | 11m2 | 9600. |
| Bathrooms | Ceramic tile Fap | 7.5m2 | 9500. |
| Rest | Kronospan laminate | 47.5m2. | 19 900. |
| WALLS | |||
| "Apron" kitchen | Ceramic tile Fap | 6m2. | 6600. |
| Bathrooms | Ceramic tile C.A.P.R.I. | 37m2 | 34 200. |
| Rest | Wallpapers for painting MOHR | 47 steers. | 28 200. |
| Crown paint CROWN | 57l | 6700. | |
| Ceilings | |||
| Bathrooms | Stretch ceiling barrisol | 8.5m2 | 6900. |
| Rest | Crown paint CROWN | 18l | 2880. |
| Doors (equipped with accessories) | |||
| The whole object | Steel, interroom- Union | 5 pieces. | 121 000 |
| Plumbing | |||
| Master and Guest Bathrooms, Kitchen | Sink, Toilet - Gustavsberg | 4 things. | 44 200. |
| Bath Roca, Shower Kit, Mixers - Vidima | 4 things. | 32 600. | |
| Heated towel rail "Aquastale" | 2 pcs. | 12 800. | |
| Wiring equipment | |||
| The whole object | Sockets, Switches - Gira | 35 pcs. | 7300. |
| LIGHTING | |||
| The whole object | Lamps (China, Italy) | 35 pcs. | 101 800. |
| Furniture and interior details (including custom) | |||
| Hall-Hall | Banquette Arketipo, Ronicon Cabinets | - | 89,000 |
| Chest Angelo Cappellini. | 1 PC. | 40,000 | |
| Cabinet | Longhi Sofa, Olivieri Wardrobe, Arketipo Chair, Lago Coffee Table | 4 things. | 136,000 |
| Bedroom | Bed Angelo Cappellini. | 1 PC. | 60 000 |
| Bedside Tubes (Germany), Ceccotti Dressing Table | 3 pcs. | 98,000 | |
| Wardrobe Wardrobe (Germany) | 1 PC. | 85,000 | |
| Kitchen | Kitchen "Likarion" | - | 75,000 |
| Table (Antiques), Chairs (Russia) | 6 pcs. | 62,000 | |
| Living room | Sofa, Chair - Formerin | 2 pcs. | 130,000 |
| Dining table (Czech Republic) | 1 PC. | 27,000 | |
| Coffee table (Russia) | 1 PC. | 8900. | |
| Creature "Techno Program" | 1 PC. | 12 600. | |
| TUB for TV (Germany), shelves | 7 pcs. | 36,000 | |
| Total (excluding the cost of work and consumables) | 1 325 280. |
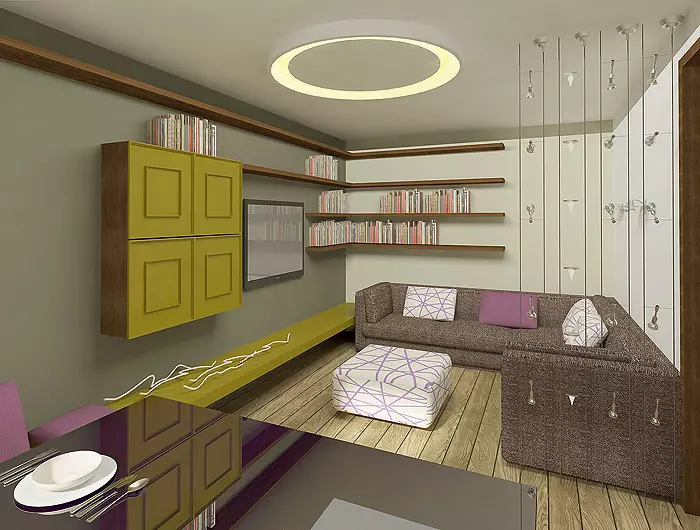
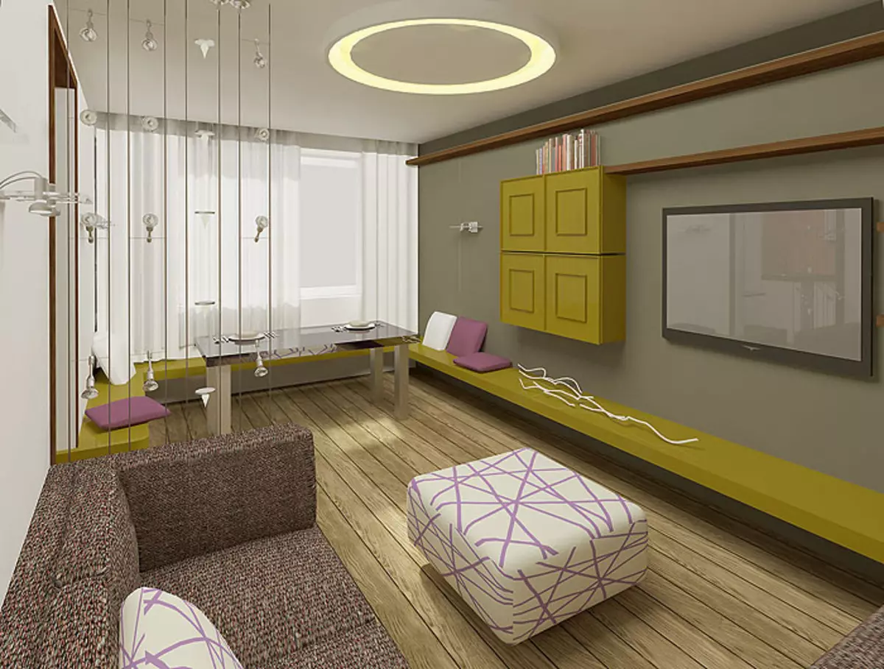
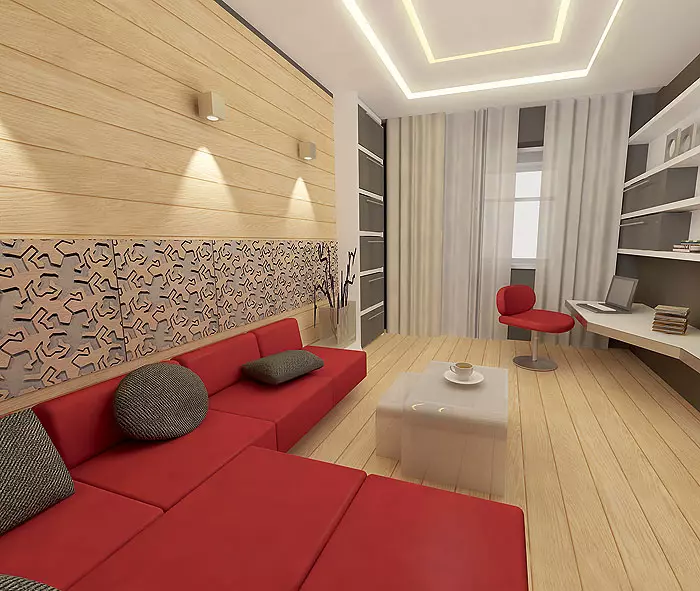
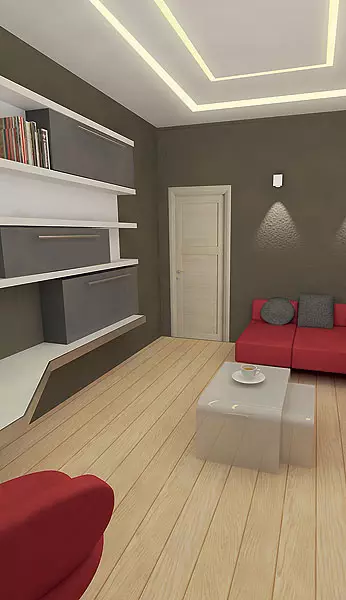
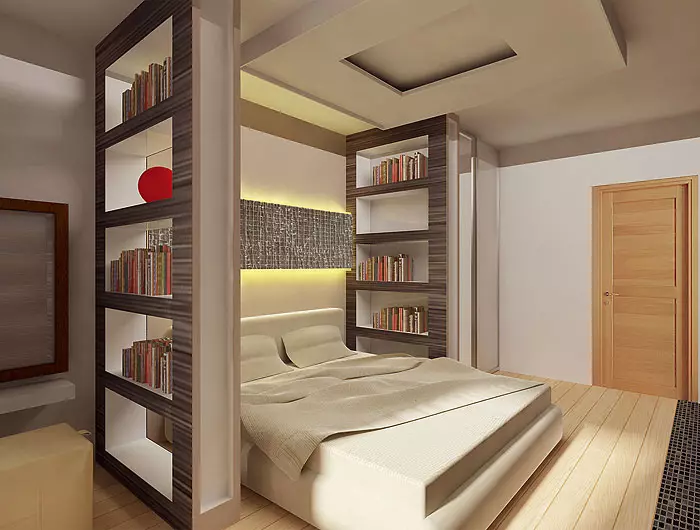
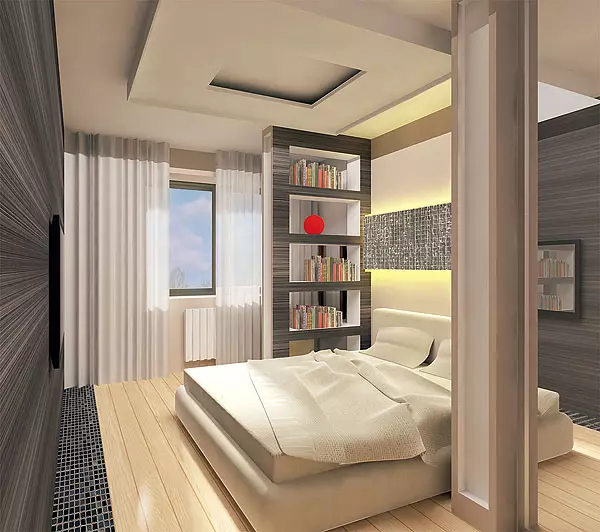
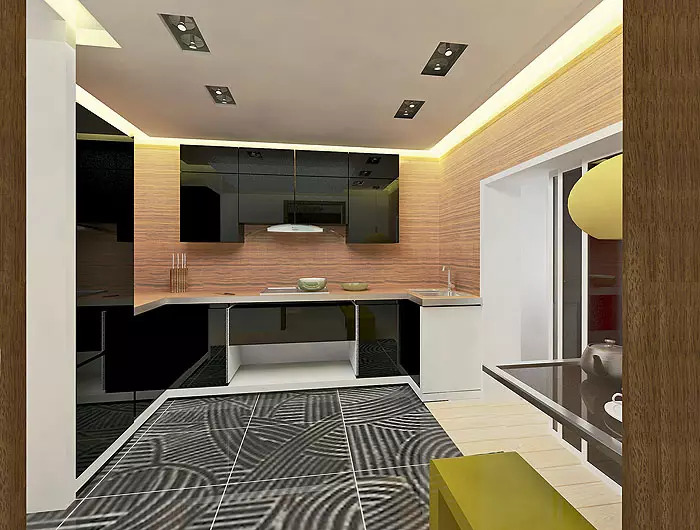
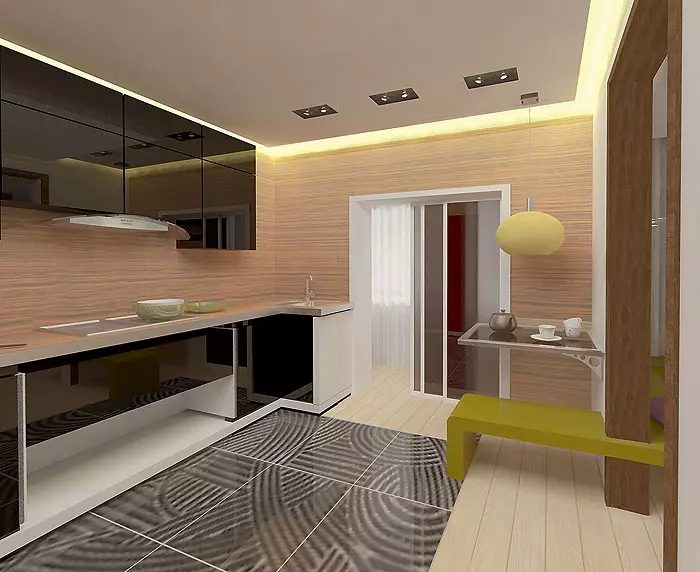
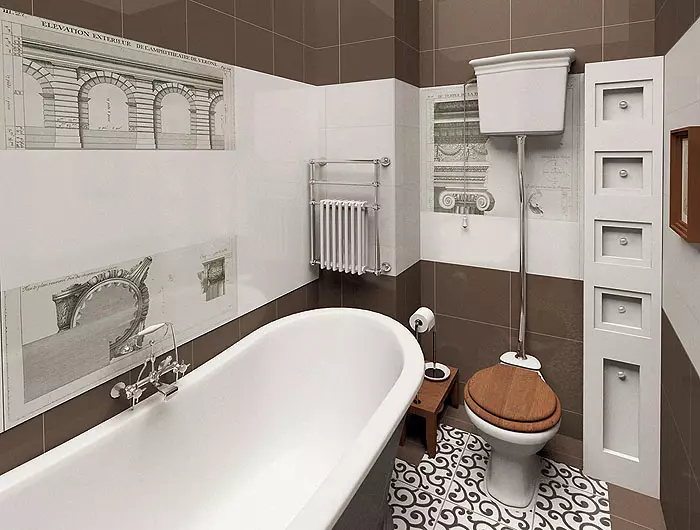
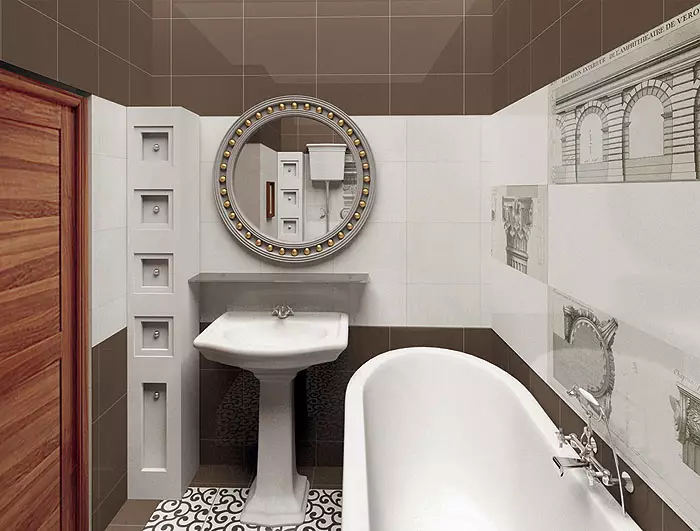
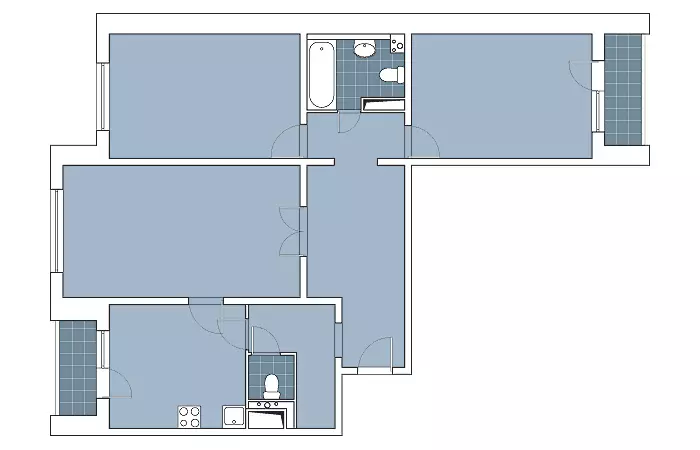
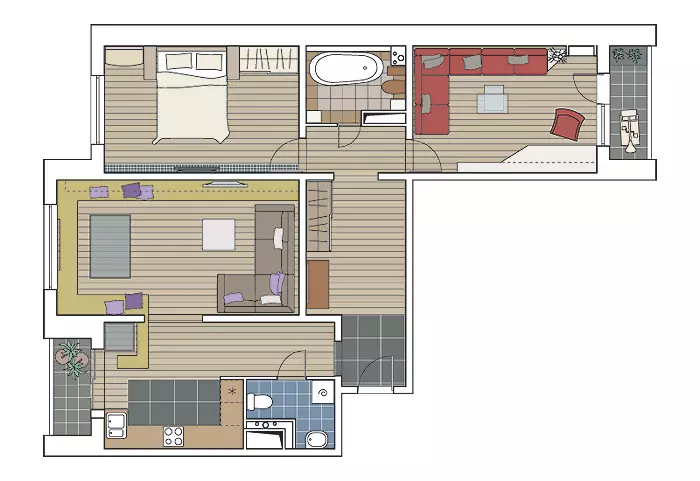
Color, light and mood
Project concept:
Minimal intervention in layout and maximum use of decorative elements. For each room, its artistic image is created, which is achieved mainly due to wallpaper pattern. At the same time, the design of individual rooms is subordinated to the overall solution of the entire apartment.
This apartment is designed for a friendly family couple with her son and daughter. The swiniere is used to take the contrast of dark and light tones, rounded and straightforward forms, as well as a combination of natural colors: white, green and brown.
Significant change in the designs and transfer of communications, the project does not provide. However, carrier elements have to touch the opening between the large room and the kitchen is expanding. So it will have to be strengthened with a channel or corners. A magoste bathroom with doorway is transferred to the right to enter this room to be away from the kitchen. In a row with him, a spacious post-storage room is separated.
To reduce costs and ensure the possibility of transformation of the interior as children grow, it is decided to abandon embedded structures. Instead, it is planned to put in children's separately standing cabinet furniture, which will further easily change the situation. Instead of the shelves, the furniture wall is used, which organically fits into the interior, forming a single color ensemble with the seats in the table.
Living room Conditionally divided into three zones. Recreation area: Angular sofa with a coffee table is located opposite the LCD panel, "built-in" in the closet. Closer to the entrance from the dining room Hall with a large table and elegant chairs. The drawing on the wallpaper in the form of large loops is combined with a chandelier above the table with numerous globe-"gramophones" and chairs with curved backs. The third zone is working: this is a computer table in the corner, to the right of the door in the hall.
Figure Parquet Board is the same in all rooms, except the living room, where the designer using an outdoor coating highlights the central part of the house, the family collection place. A parquet board here is darker, without a clear texture. Yes, and all furniture in the living room is withstanding in dark colors, symbolizing stability and respectability. From excess darkness interior saves light background - silvery curtains and white patterned wallpapers. In contrast from the living room kitchen Looks like air. The main wall background and cabinet furniture are selected in one tonality - dairy color. Walls Children's Color in juicy green. But these rooms are similar only at first glance. The designer emphasizes the individuality of their small owners, in particular, with the help of color nuances. Stamps Parents can be passed through the corridor, in which the dressing room is arranged. Furniture in this room is separated by veneer Zebrano. On a white background Wallpaper is well read by a large contrast pattern, supported by fancy forms of chandeliers and desktop lamps on the bedside tables. Perhaps the drawing on the wallpaper will seem to be a motley, and its rhythm, but it bales the monophonic textiles. Masterian bathroom It is simple and functionally. White plumbing looks advantageous on the background of green porcelain stoneware on the floor and decor made of salad and black tiles with a pattern.
- Strengths of the project:
- Unsuccessful living room proportions are adjusted due to its visual division on the recreation area and dining room.
- In the living room is equipped working corner
- Emailing worship with drying
- There are two bedroom bowls in the bathroom.
- Preserved the initial height of the ceilings
- Weaknesses of the project:
- affect the bearing wall between the living room and the kitchen
- In a large apartment there are few storage sites (also in the input zone there is no place to place upper clothes and children's things)
- Unsuccessful location in the living room of the dining table and sofa (the latter is small in size and therefore is designed for a small number of people)
| Project part | 137160rup. |
| Author's supervision | 20 thousand rubles. |
| Construction and finishing work | 1138000rub. |
| Construction Materials | 390500rub. |
| Type of construction | Material | number | Cost, rub. |
|---|---|---|---|
| Floors | |||
| Kitchen | Porcelain stoneware Iris Ceramica. | 11m2 | 17 600. |
| Masterian bathroom, corridor | Viva Ceramica porcelain stoneware | 6,96m2 | 8300. |
| Rest | Barlinek parquet board | 86,53m2. | 77 800. |
| WALLS | |||
| Living room, bedroom | Wallpaper Cole Son | 24 steers. | 74 400. |
| Children's | HOME OF COLOR WALLP | 7 steers. | 10 200. |
| Wall mural "Wallpaper-luxury" | 1 PC. | 17 600. | |
| Kitchen | Decorative plaster Vizconde. | 15m2. | 27 500. |
| Ceramic jasba tile | 20 pcs. | 9700. | |
| Masterian bathroom | Tile Viva Ceramica (Decor) | 28m2 | 60 800. |
| Ceilings | |||
| Kitchen | Stretch ceiling decomat | 11.5m2. | 12 600. |
| Rest | Paint V / d Tikkurila | 20l | 5700. |
| Doors (equipped with accessories) | |||
| The whole object | Steel door "became" | 1 PC. | 25,000 |
| Sliding, swing- "elf" | 6 pcs. | 79 800. | |
| Plumbing | |||
| Master and Guest Bathrooms, Kitchen | Bath, toilet, sink- keramag | 3 pcs. | 97 500. |
| Shower kit, mixers - Nansgrohe | 4 things. | 34 900. | |
| Heated towel rail Kermi. | 1 PC. | 23 800. | |
| Wiring equipment | |||
| The whole object | Sockets, Switches- Legrand | 53 pcs. | 18 200. |
| LIGHTING | |||
| The whole object | Lamps (Italy, China) | 19 pcs. | 92 700. |
| Furniture and interior details (including custom) | |||
| Living room | Sofa, table-puff-booscept | 2 pcs. | 87,000 |
| Furniture wall BossCept. | 1 PC. | 90,000 | |
| Table, chairs - Calligaris | 7 pcs. | 108 400. | |
| Stand, Banquette- «Orimex» | 2 pcs. | 15 100. | |
| Bedroom | Bed, bedside tables- ALF | 3 pcs. | 55 560. |
| TV cabinet, table, chair- ALF | 3 pcs. | 66 080. | |
| Mattress, Frame Bed - Dargez | - | 49 900. | |
| Room daughter | Cabinet furniture CIA INTERNATIONAL | - | 170 200. |
| Son room | Bed, rack, shelf- doimo | - | 185,000 |
| Kitchen | Kitchen Bauformat, Corian tabletop | 4 pog. M. | 298 500. |
| Table, Chairs - Calligaris | 5 pieces. | 72,000 | |
| Total (excluding the cost of work and consumables) | 1 891 840. |
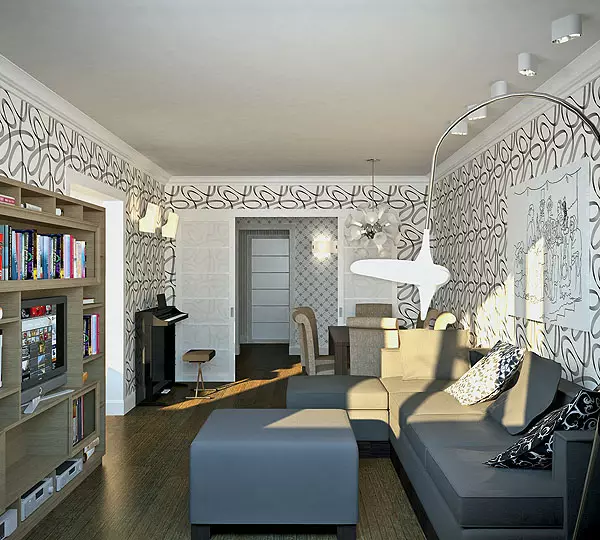
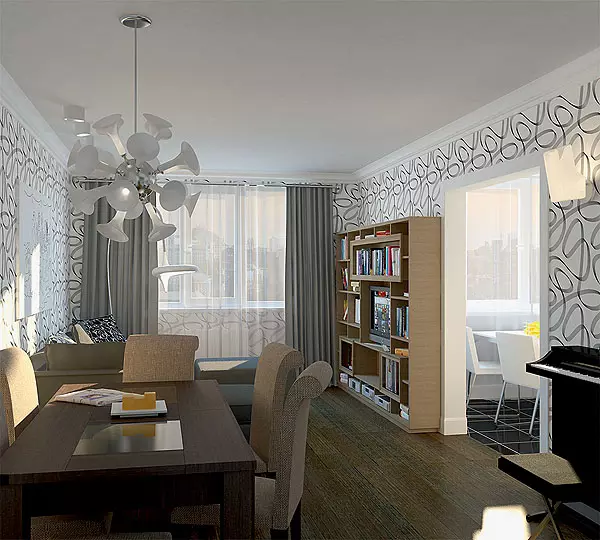
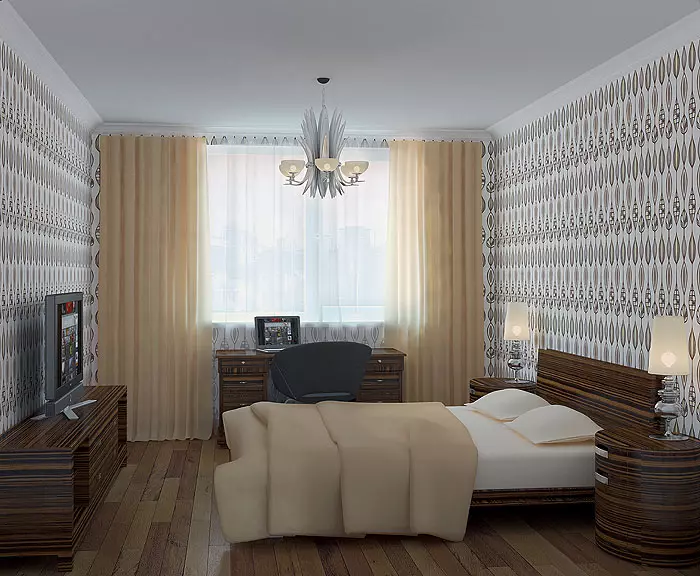
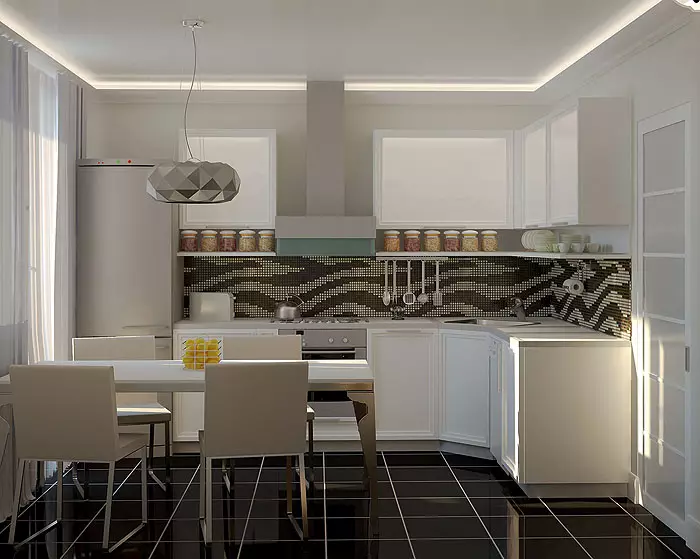
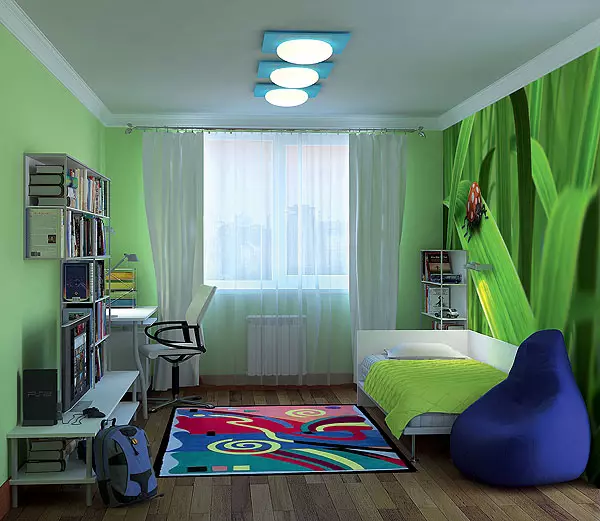
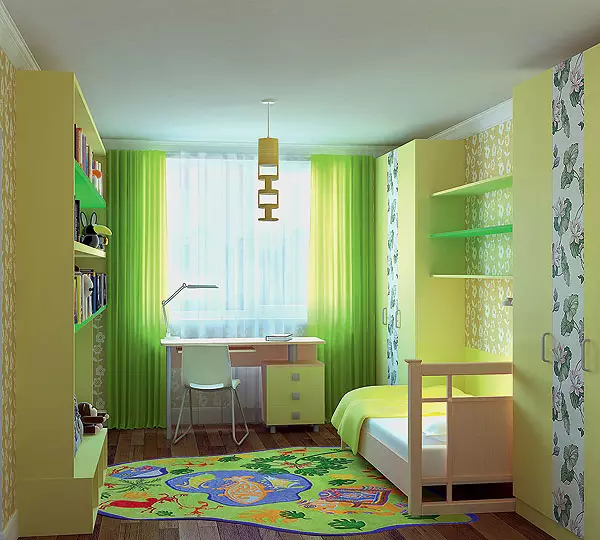
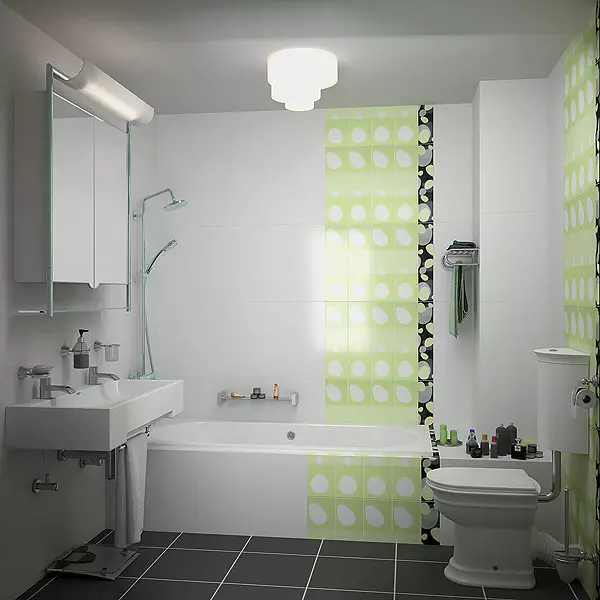
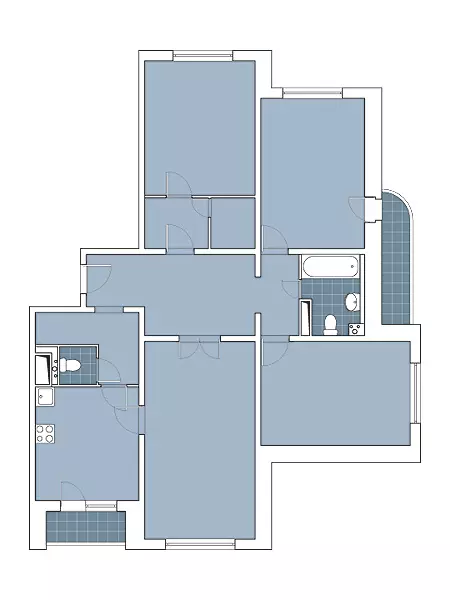
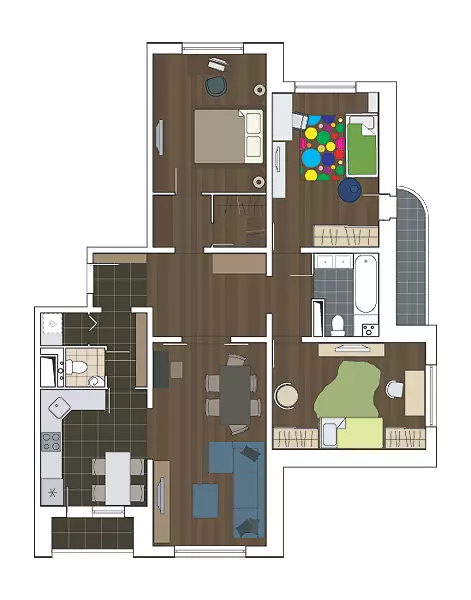
Lights of the big city
Project concept:
At the heart of the decorative image of the interior of the Art Deco, somewhat expired and simplified. The color scheme is built on contrasting combinations of dark brown and beige combined with white.
The project was created for a family of five-minded couple, children under 12 years old and grandmother. It is assumed that parents are young and lead an active lifestyle. Children - same-sex, with a small difference in age, so they can be stated in the same room.
They affect only a couple of partitions - in the children's and guest bathroom. The configuration of the latter changed to it attach an adjacent deep niche, in which it was assumed to make a storage room according to the initial project. Due to the area of the bathroom, the corridor in front of it is expanded, which allows the spacious wardrobe in the resulting opposite niche. Whalle, grandmother's room and children installed the built-in wardrobes. The ceilings are aligned with GLC, which is why their height decreases by about 10 cm. The kitchen-dining room under the floor coating of the tile is provided by electrically heating.
It is a combination of different shades of brown. A variety of color accents are added to the background, so that with the general style of uniformity, the interior becomes picturesque, and each room acquires its character. Gostny-orange terracotta (armchair, "brick" lining of the cabinet, details of the photo on the wall in the recreation area) and a saturated silver-blue (curtains). Command Babushki-Trani-turquoise (curtains). There is a pistropsy (the tile "Apron" and the floor). Both the color of autumn foliage (wallpaper, natural pine furniture, mats).
Location of sanitary devices in the master bathroom It changes slightly: the left of the entrance is set to the shower cabin, in contrast, the washbasin, under the tabletop of which places a washing machine, and on the right, for TEHCOBOB, is the toilet. A simple and spectacular solution in the interior of the bathroom: beige walls with inserts of patterned tiles to tone base background, contrasting floor tiles of graphite color and snow-white plumbing.
In the lobby They put only an open hanger with a shoe, and a spacious cabinet for the outerwear - in the lobby. There, there is a place for the chair, sitting in which it is convenient to wear shoes. Expressive decorative barcode design living room - standing to the left of the entrance from the hall wardrobe rack, lined with tiles with a texture of aged brick. You can imagine that this is a former furnace or fireplace, turned as unnecessary to the closet. Its housing is made of two layers of drywall on a metal frame and lined with a decorative stone "Old Castle" ("Dimservis", Russia). The shelves are made from MDF panels trimmed by Vene Henge. Opposite the dresser with symmetrically arranged lamps. These objects flank entrance to the living room and frame the chamber area of recreation, including a sofa with a coffee table, a chair and a plasma panel with a table under it. It should be noted that all numerous family will not be able to accommodate the TV, since a small sofa and one chairs are not enough. A recreation corner decorates a color photo of the night city and the highway with rapidly carrying into the distance by lights.
Corner location of furniture in the kitchen-dining room It makes it possible to remove most of the space under the dining area, where there is a traditional round table with a glass countertop. Milk color and streamlined forms of the dining group allow you to avoid excessive severity of the design and make this corner of the apartment with a homely cozy, resembling a veranda of a country house.
Bedroom Parents Continues a shaped row of the living room. Wallpaper in a coffee-butter strip visually increase the height of the ceiling. The bed of simple outlines, on the one hand, supports the overall trend of the apartment, and on the another, due to textile upholstery, softens the strict design.
Choice for grandmother's room The snow-white minimalist cabinet furniture for the TV and the regiments is not very successful. These things do not make room cozy and more suitable for the younger generation. Yes, and a sofa is not the best sleeping place for an elderly person: a regular bed with an orthopedic mattress would be more comfortable.
Intection, intended under children (opposite the living room), the new partition is closer to the window. Thus, the premises are divided into two zones: a working, smaller in the area, - by the window and the bedroom - at the door.
- Strengths of the project:
- zoning space in conditions when almost all the walls are carriers
- Separation of nursery on sleeping and working area
- Availability of a large number of storage spaces
- Weaknesses of the project:
- There is no complete "intimacy" bedroom - entrance to the bathroom
- not provided for a place for children's games
| Project part | 265250rub. |
| Author's supervision | 2500rub. |
| Construction and finishing work | 1007000 rub. |
| Construction Materials | 370100 rub. |
| Type of construction | Material | number | Cost, rub. |
|---|---|---|---|
| Floors | |||
| Hall | Pottery Revigres | 17,8m2. | 21 200. |
| Kitchen-dining room | Ceramiche Brennero tile | 11,3m2. | 16 500. |
| Bathrooms | Ceramic tile Serenissima. | 6,6M2 | 12 100. |
| Rest | Parquet board Tarkett. | 70.4m2. | 170 300. |
| WALLS | |||
| "Apron" kitchen | Ceramiche Brennero tile | 4m2. | 8300. |
| Living room | Decorative stone "Dimservice" | 13.1m2 | 11 900. |
| Bathrooms | Ceramic tile Serenissima. | 45.7m2 | 87 800. |
| Children's, Bedroom, Grandmother's Room | York Wallpaper | 25 steers. | 48 700. |
| Rest | Paint V / D Dulux | 18l | 3900. |
| Ceilings | |||
| The whole object | Paint V / D Dulux | 20l | 4300. |
| Doors (equipped with accessories) | |||
| The whole object | Steel Cavo (Gardesa) | 1 PC. | 54,000 |
| Mattern "Onyx" | 7 pcs. | 85,000 | |
| Plumbing | |||
| Bathrooms, kitchen | Bath Dorff Nibbio. | 1 PC. | 13 800. |
| ODEON Sink (Jacob Delafon) | 1 PC. | 5400. | |
| Outdoor toilet Vitra. | 2 pcs. | 22 000 | |
| Washbasin with Tumba Riho Ligna | 1 PC. | 61 600. | |
| Shower kit, mixers- Oras, Heated towel rails MARGAROLI | 5 pieces. | 55 800. | |
| Wiring equipment | |||
| The whole object | Sockets, Switches- Lexel, Domino | 96 pcs. | 29 300. |
| LIGHTING | |||
| The whole object | Lamps (Italy, Spain) | 47 pcs. | 153 700. |
| Furniture and interior details (including custom) | |||
| Hall | Besana Console, Moco Mirror | 2 pcs. | 160,000 |
| Chair Alta Moda. | 1 PC. | 66,000 | |
| Built-in wardrobe "Julia" | 1 PC. | 20 000 | |
| Kitchen-dining room | Kitchen Scavolini. | 4.5 pose M. | 210,000 |
| Table, chairs - IKEA | 7 pcs. | 43 200. | |
| Living room | Sofa, Fiesta Chair, Coffee Table "Julia" | 3 pcs. | 58 300. |
| Creature, Shelves (Russia) | 7 pcs. | 24 500. | |
| Room grandmother | Sofa, Touble cabinet, Chest- IKEA | 3 pcs. | 56 900. |
| Cabinet (Russia) | 1 PC. | 35,000 | |
| Bedroom Parents | Bed, Tombella | 3 pcs. | 54 500. |
| Cabinet, dressing table- "Julia" | 2 pcs. | 45 900. | |
| Children's | Cabinet furniture- "Dedal" | - | 95,000 |
| Total (excluding the cost of work and consumables) | 1 734 900. |
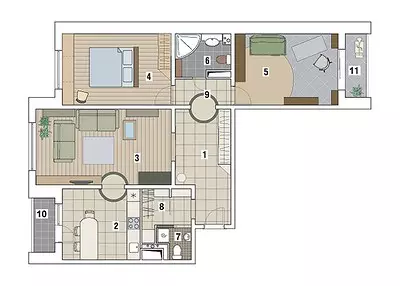
Designer: Olga Tolmacheva
Architect: Elena Lazutina
Architect: Igor Rubinsky
Designer Decorator: Olga Klyova
Computer graphics: Anton Tikhonov
Project Manager: Lada Podolskaya
Architect: Marina Belova
Computer graphics: Victor Cryger
Watch overpower
