Podium in the bathroom: technical necessity and decorative purpose. Design Features, Study Technology, Finishing Options
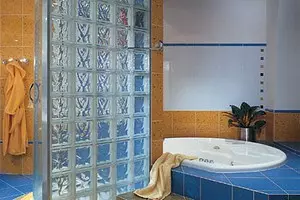
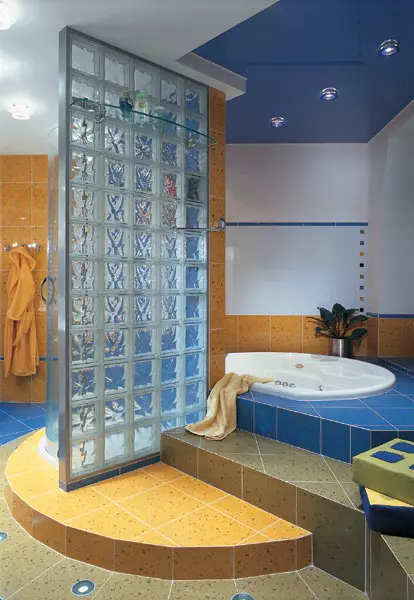
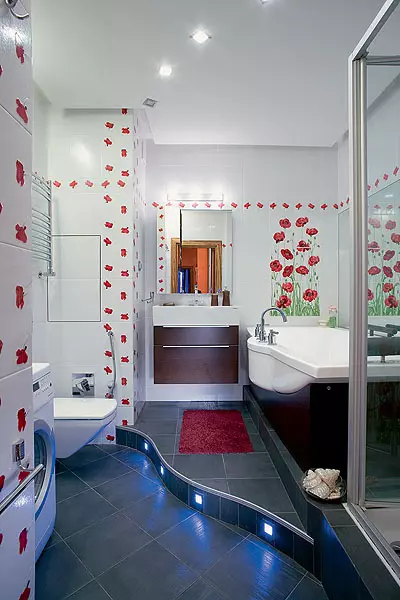
Photo S. Morgunov
In the end wall of the podium, point lights protected by antheard glass can be embedded. They will decorate the interior of the bathroom and provide a safer movement around the room.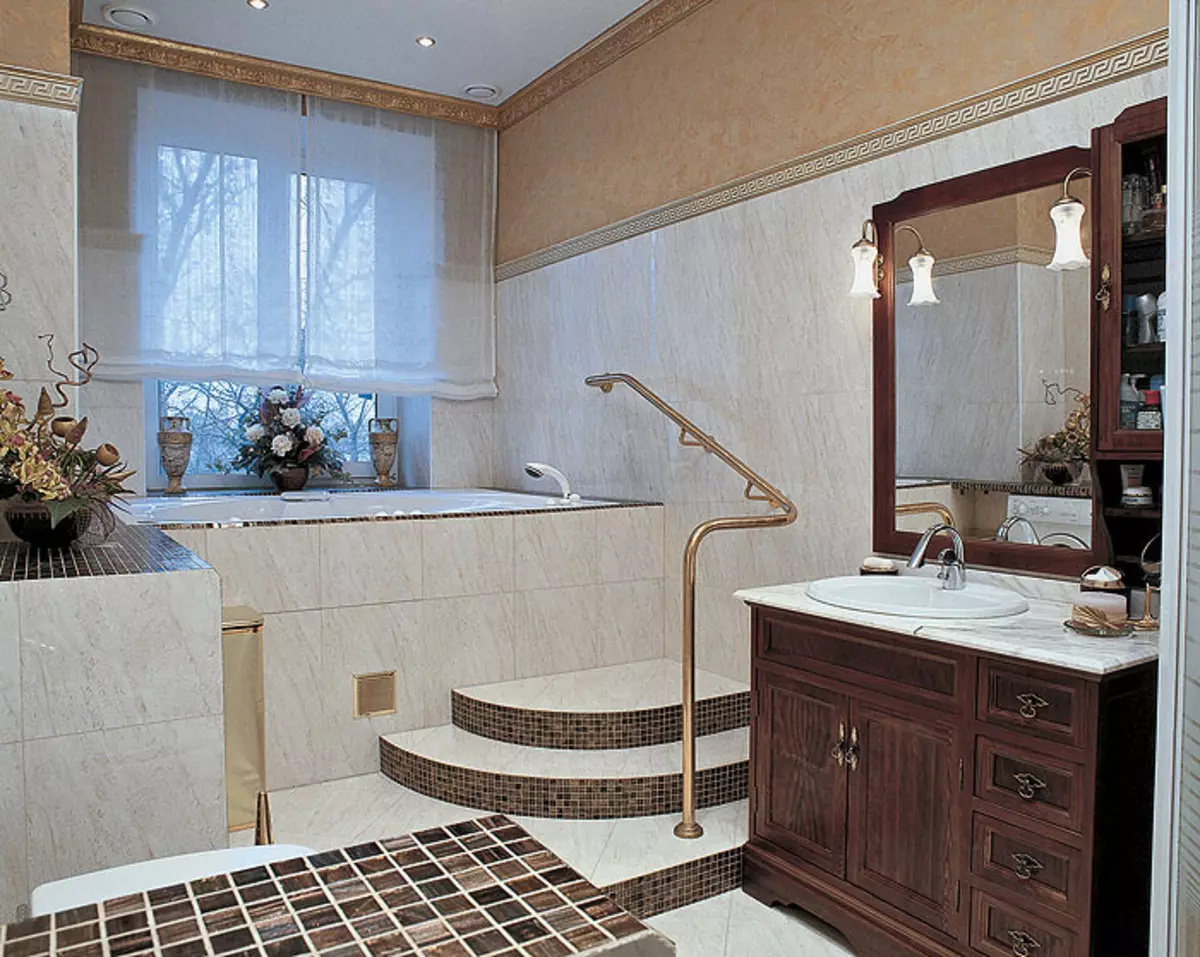
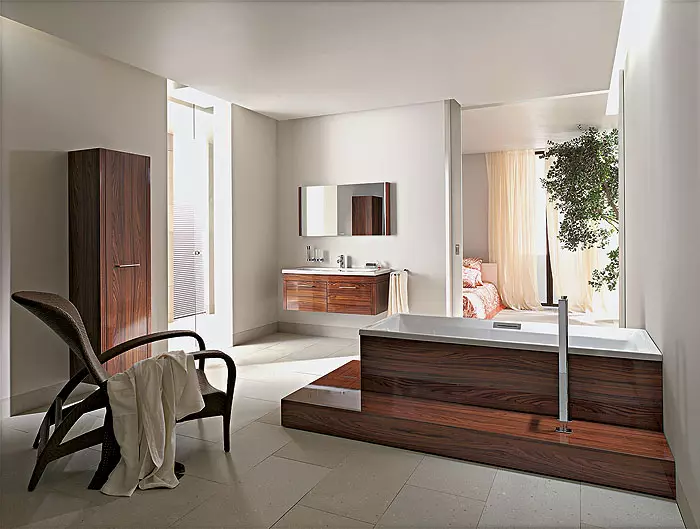
Konzept.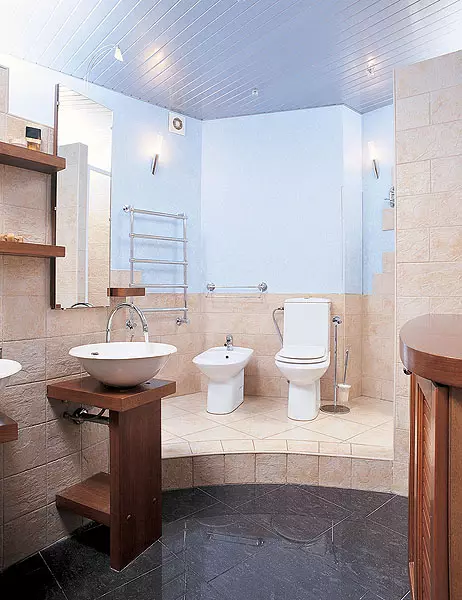
Architect E. Khannanov
Photo E.Kulibaba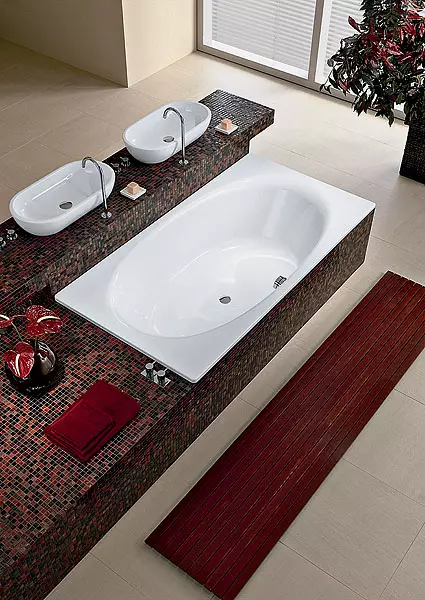
Kaldewei.
The vertical and horizontal surfaces of the podium can be lined with the same material, for example, by wood (1), tiles (2) or mosaic (3). At the same time, calm tones are more appropriate in a small bathroom, and the contrast between the podium and walls and flooring becomes relevant in the spacious bathroom.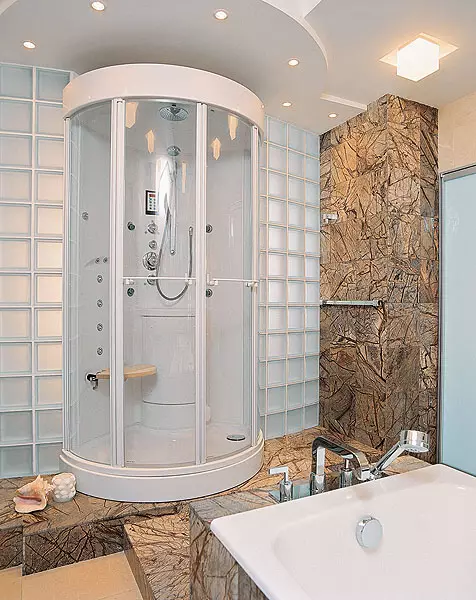
Architect D.Shaidaeva
Photo V.Nepledov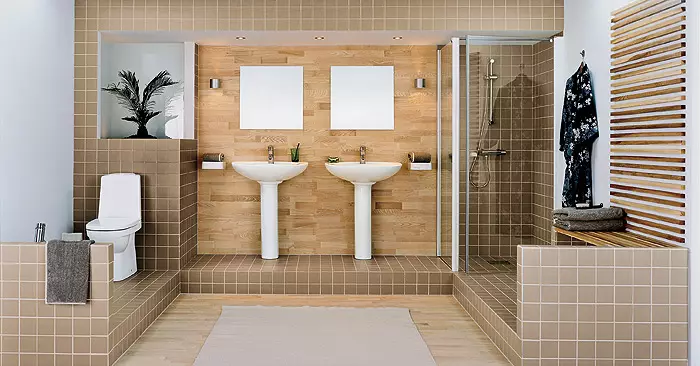
Gustavsberg.
When it is required to attribute a shower cabin and a bath (4) or sink (5), the sewer tube is hidden under the podium. The height of the structure necessary to hide the pipe with a diameter of 50mm and a length of 2m, - 130-160mm (the succeed of flooring and coatings)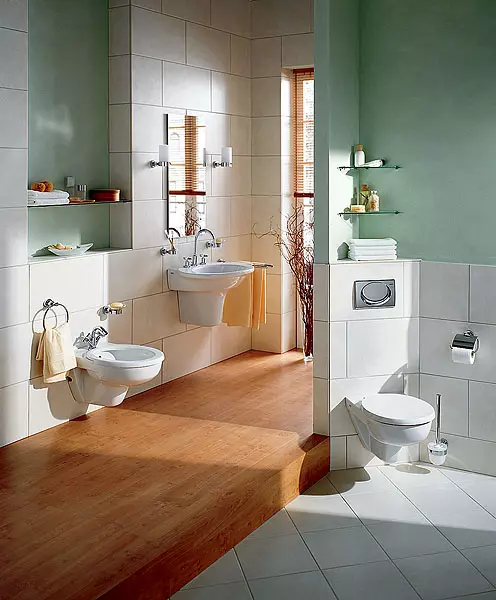
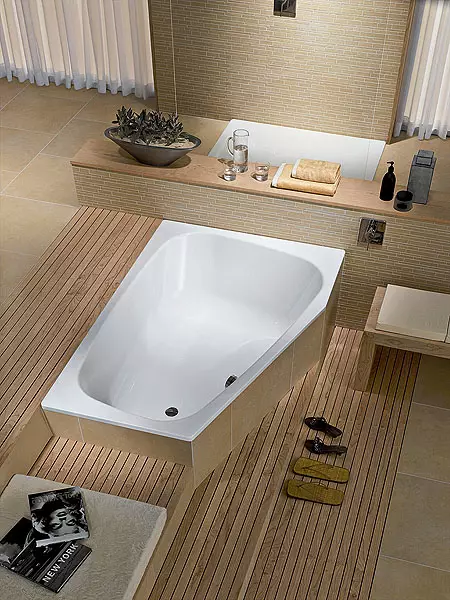
Wood can be separated by a tree of any design. The base for gluing the flooring boards, as a rule, is the waterproof FSF plywood of the FSF, but it is permissible to stack them to concrete treated with polymer mastic.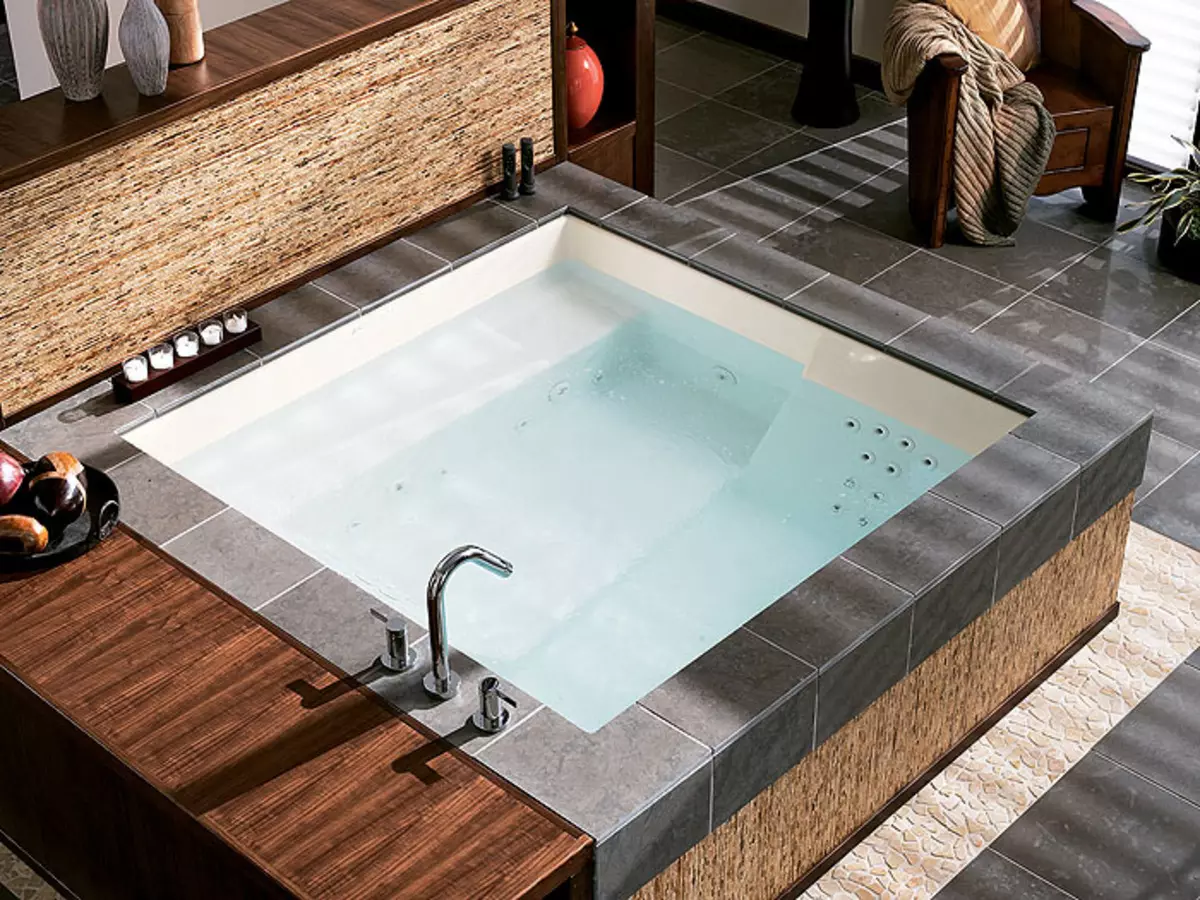
Kohler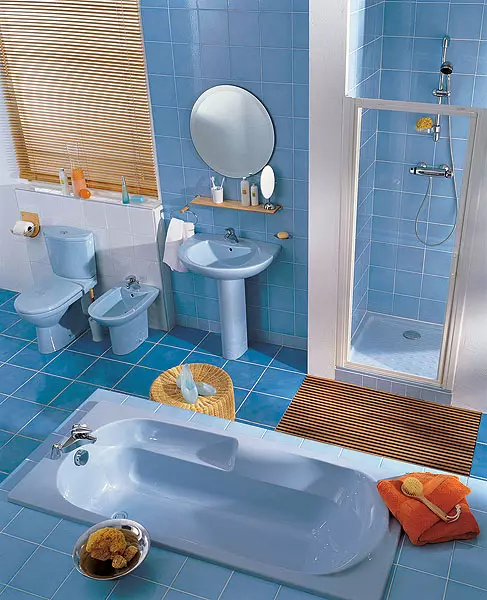
Jacob Delafon.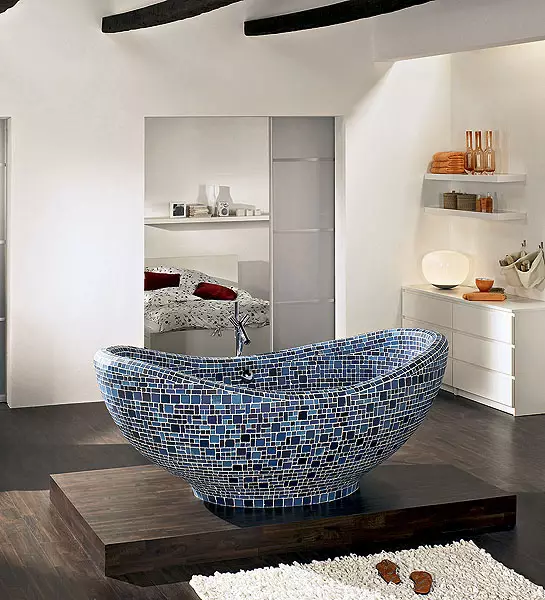
"Comfort Studio"
The podium playing the role of a decorative framing of the bath (6, 7), although it is not for walking, is obliged to withstand the load of at least 120kgs / m2. / SUP If the design serves as a "pedestal" for heavy sanitary equipment (8), the calculated load will not be less than 200ks / m2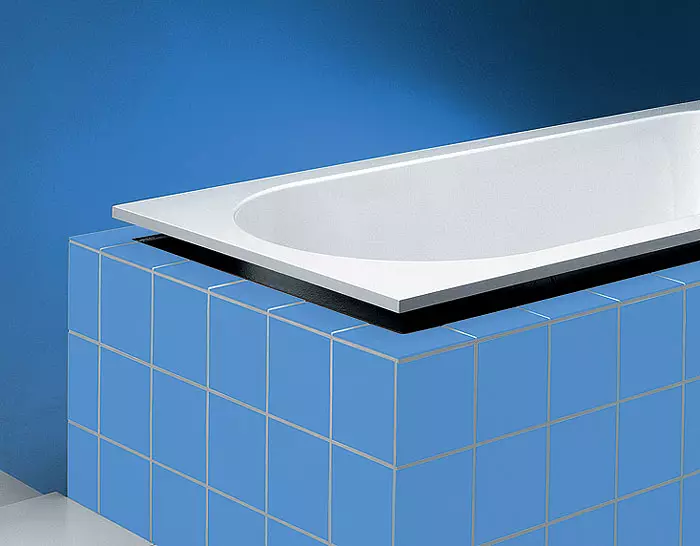
In the bath, made of the Quaryl material (innovation from Villeroyboch), the side is flat, so such a product is easier to integrate flush with the surface of the podium. We also note that similar baths have a greater internal volume than acrylic, with the same external dimensions.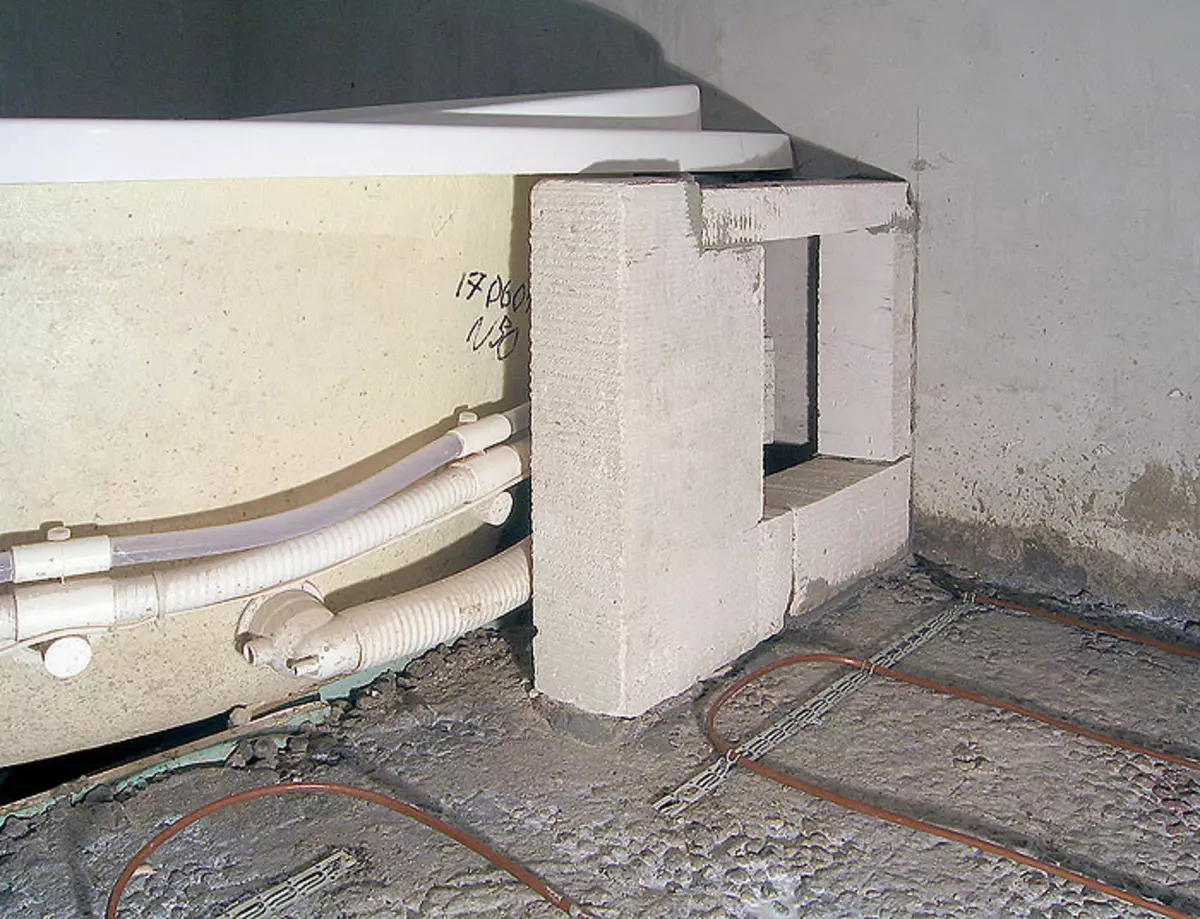
Photo by Pononarev
To access communications in the end wall of the podium, you should leave the "window" under the audit hatch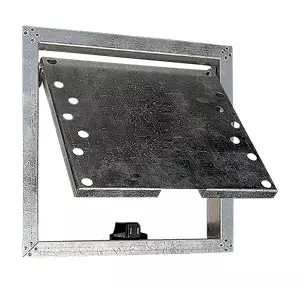
Photo D.Minkina, R.Selomentseva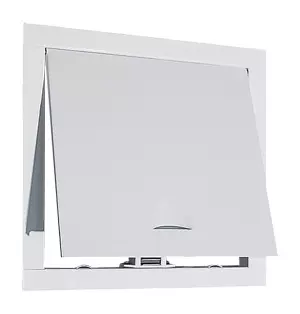
Photo D.Minkina, R.Selomentseva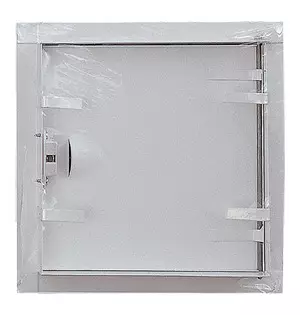
Photo D.Minkina, R.Selomentseva
Ready-made revision hatches are a small door of galvanized or painted steel, equipped with a magnetic (8, 9) or mechanical (10) lock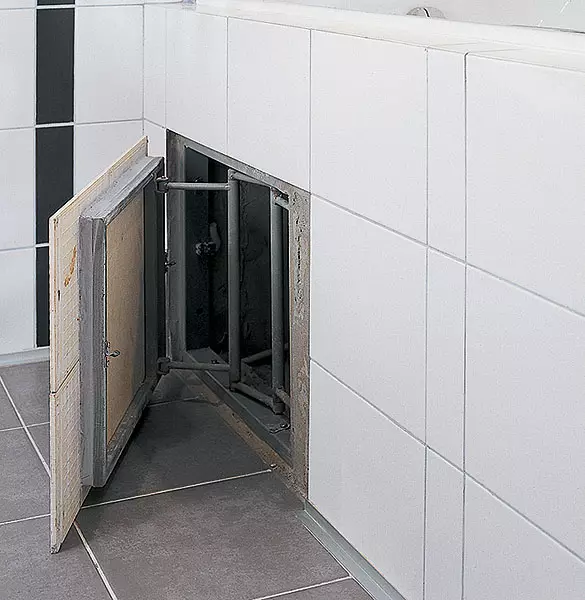
Photo D.Minkina, R.Selomentseva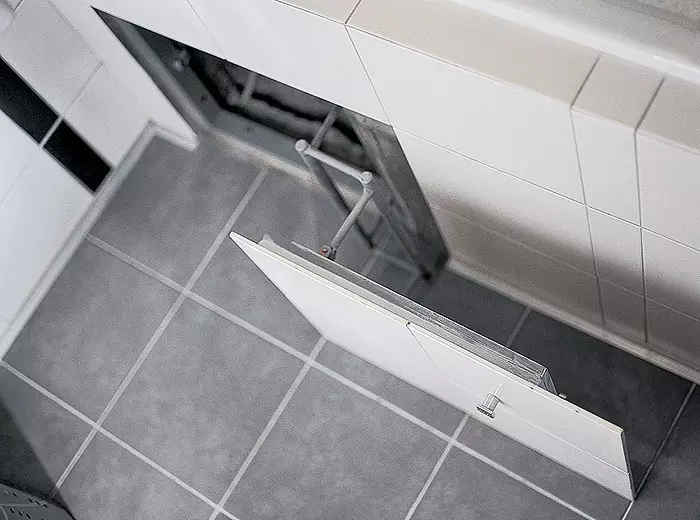
Photo D.Minkina, R.Selomentseva
The most comfortable hatches, in which the door can and swallow (11), and shift the Block (12)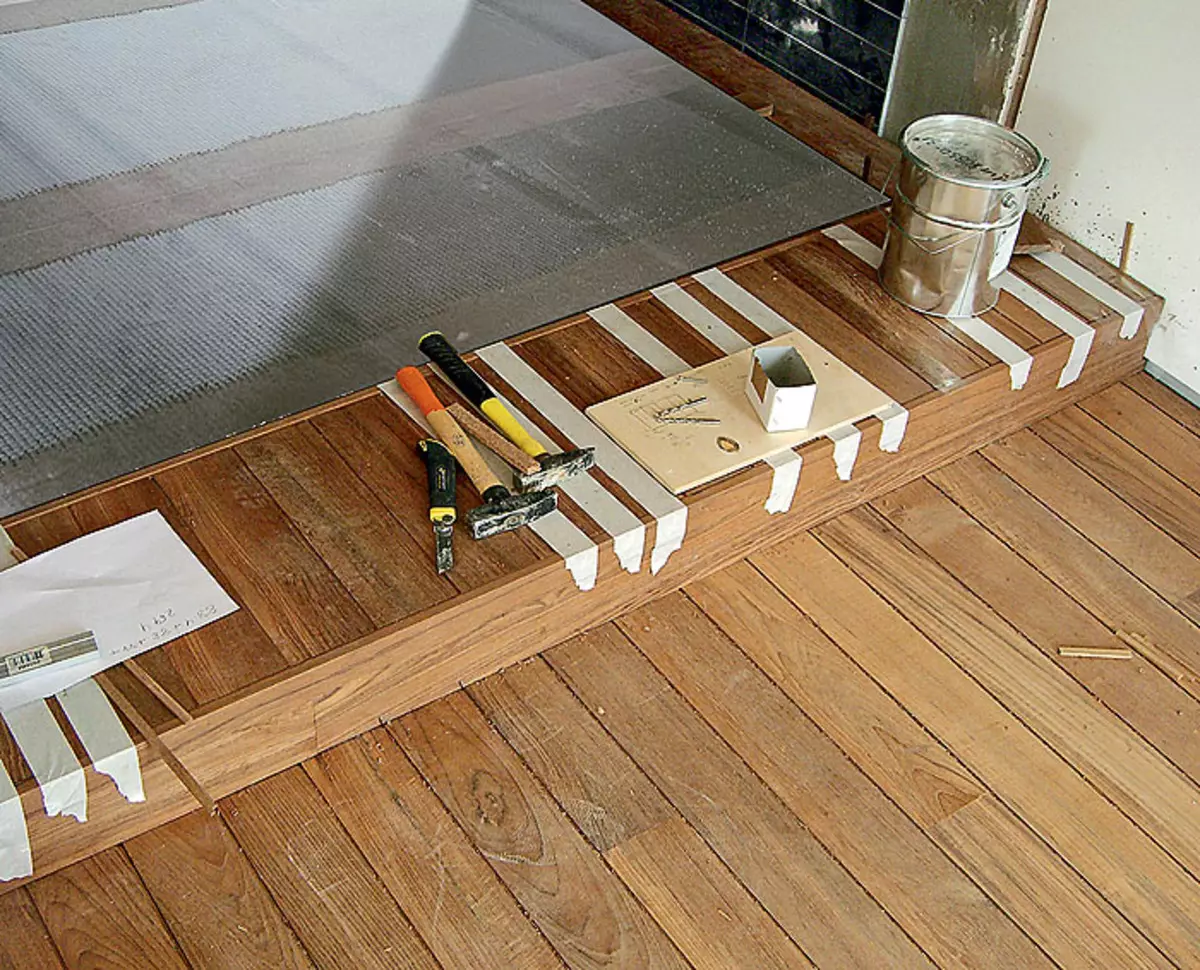
Tika wood contains a lot of natural oils and therefore practically does not absorb moisture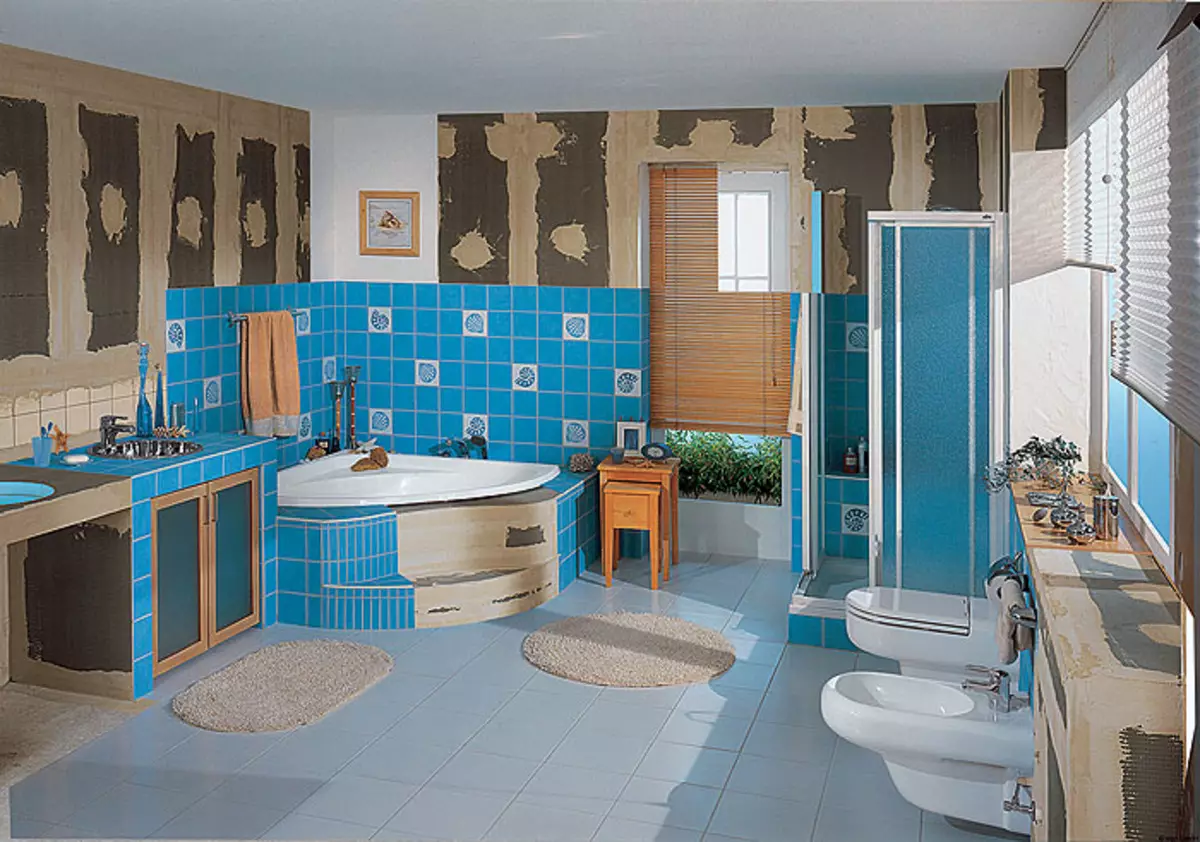
Panels made of extruded polystyrene are used both for alignment of walls and for the construction of the podium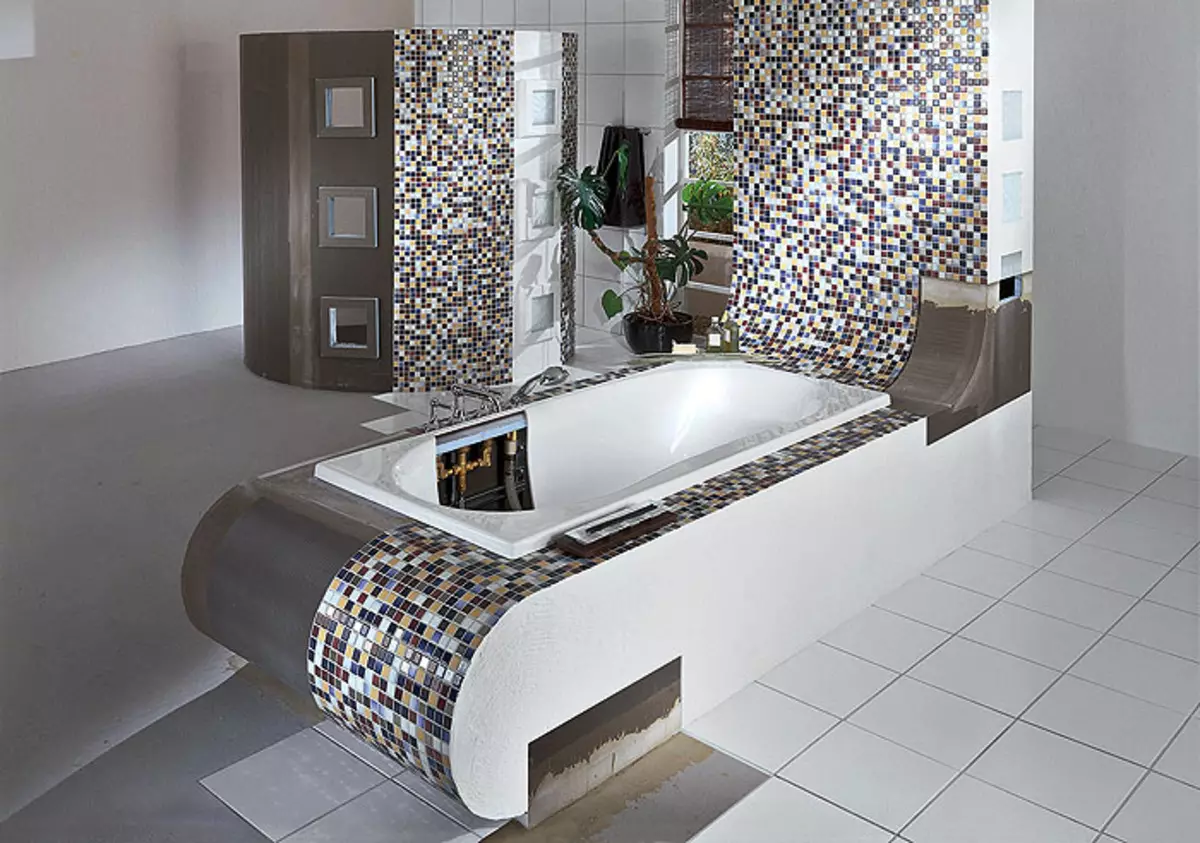
Due to the framework of this "island" podium from the WEDI panels hide the water pipes was easy
You can make a bathroom beautiful and cozy and without increasing its area. However, if you dream about an exclusive interior, do not do without redeveloping and applying non-standard architectural solutions. One of them is a factor of the podium.
What is a podium in the apartment, in the kitchen, living room or bedroom, - our readers, no doubt, are well imagined. Meanwhile, the podium is built in the bathroom at no less, but perhaps even more often than in other rooms. The fact is that from the point of view of interior design, this solution allows the most advantageous way to disguise communications. Avteda with redevelopment related to the transfer of plumbing, almost always the need to hide the sewer pipes leading to the riser. The eyeliner to the mixer or toilet can sometimes be placed in the tie of the floor or hide under the walls of the walls, and the drain pipes have too large diameter for this, besides, they need to give a slope (not less than 20mm for 1 p. M). So, the podium in the bathroom, as a rule, carries the technical burden. The specificity of the "wet" zone, as well as the purpose and dimensions of the room require a special approach to the design and construction of this design.
Podium in new guise
In spacious bathroom podium, along with solving technical tasks, it can perform the same function as in other rooms - visually divide the room to the functional zones (in combined bathrooms in this way, the bath from the toilet is separated, sometimes combining the designed flooring drop with semi-carrot parts, IT screens .d.).The podium appears in a new look, becoming a miniature, similar to a wide step or a small stand, "because you need to leave a free" street ", sufficient for a normal passage. Yes, and designers do not advise you to do the podium in the bathroom, I will take a lot of half the floor area. However, with the main artistic problem, select a certain zone or an element of the situation (the role of which most often is the bath as the main personist of the home water area) - the compact podium is completely cope.
Who would not want instead of boring, purely utilitarian bathroom to have a small Turkish bathhouse in her apartment, or a Japanese swimming pool, or a personal corner of the sea coast, or a forest lake bay? Such a goal is quite achievable, especially if you have the entire spectrum of modern materials and a professional set of decorator techniques. Irazumens, it is necessary to give a new look of the bath, creating a framing for it, effectively inscribed in the interior. Thus, in relation to the "wet" zone itself, the term "podium" somewhat changes the value, here it is not only a structural solution of the floor, but also the way the installation of the font. And build a box, designed to disguise communications, as well as the bath itself (that is, its outer surface, leaving only the side of the side). Such a podium is often not intended for walking and slightly superior to the dimensions of the bath.
Country houses, as well as multi-level apartments and apartments with high (more than 2.7 m) ceilings, there is an opportunity to equip a special kind of podium, which specialists consider the most advantageous from an architectural point of view. It represents a small (100-300mm) exaltation with a fully recessed bathroom ("chip" in that it resembles a natural landscape; besides, it is more convenient to fall into the bath with such a podium, and if you wish, you can sit on the "shore") . However, this solution is not easy to implement: you have to drown a bath in the floor, and this requires either to raise its level in the entire room (make a raised floor), or, more complicated, to embed the bath in the overlap. In the end, it is necessary to make changes to the design of the overlap, provide additional supports under the bottom of the bottom, fixed on the walls, lower the ceiling below the room, and if the bottom of the bath turns out to be in a cold underground, construct a warming box.
Warm to touch
In order not to feel the cold ceramic cladding, horizontal, and sometimes the vertical surfaces of the podium makes sense to equip the floor heating system. For this, electric (cable and film) warm floors are suitable, which can be mounted even on small, including curvilinear, podium sections. They come as follows: The box is covered with a thin foil insulation, then put mats with a cable or film, after which the surface is placed on the grid. The only nuance of mats nor the film cannot be laid with sharp bends (for example, when moving from one stage to another). This is one of the arguments in favor of rounded corners and ribs.
When erecting the podium in the bathroom use a wide variety of materials and technologies. A specific situation is the choice of individual and is dictated by the design of the structure, its architectural form, the value of the calculated load, the type of finishing coating etc.
What is the basis?
The podium box is elevated before the start of finishing work in the bathroom, but after the floor tie device (sometimes simultaneously with this process). The most common types of structural designs, block, block or brick (masonry) and monolithic. Consider them in more detail.
Frame structures Hold the palm of championship. They are made of steel galvanized profiles and plasterboard or dry-fiber sheets (of course, only moisture-resistant plasterboard is used). The use of this very common technology in the "wet" zones, contrary to the problem, is quite acceptable, but only with a small (no more than 150kgs / m2) of the estimated load and ensuring the necessary waterproofing. The framework is made from standard P-shaped profiles with a shelf width of at least 50mm, and it is collected in such a way that the pitch of the racks and the crossing is not exceeded 400-500mm. Cutting the frame with sheets of G CLEB or GVLV thick 12.5mm thick (as a rule, preference is given by GVVV - they are stronger) in two layers, having a joint joints (in detail about the methods of working with plasterboard, including the technology of creating curvilinear elements, see "IVD" , 2000, №5; 2003, №9). Sometimes a new-generation polystyrene sandwich panels ("Comfort Studio", Russia) or Pricewood ("Marsh", Russia) are taken ("Marsh", Russia) with a thickness of 20-50mm, which have greater moisture resistance than GLC and GVL and having a reinforced coating, perfectly Suitable for cladding tiles. When assembling structures from such panels, it is often charged without frame-panels simply fasten with each other with the help of corners, screws and glue.
"Anyone man is dangerous"
The bathroom is a zone of high trauma, and any floor level drops, steps and sharp corners significantly increase the risk of bruises and more serious damage. However, a competent approach to the design of the podium is capable not only to minimize the likelihood of injury, but also to make stay in the bathroom as comfortable for all inhabitants of the apartment, especially children and the elderly. We formulate the basic safety requirements for the bathroom with podium.
1. Ware and corners need to round. Radius of rounding ribs from solid material (stone, ceramics) - not less than 25mm.
2.Podium should not have protrusions outstanding in the passing zone, and even more so to dissect it.
3. Highness of the steps of the podium is not more than 170mm.
4. Entrance to the podium makes sense to equip railings. The edges of the handrail should also be made rounded.
5.Gorizontal surfaces should be scented with anti-slip effect.
6. The reserves of the podium is desirable to embed night spotlights with low-voltage light bulbs protected by shockproof glass.
Since the plasterboard podium is not able to withstand the severity of the bath filled with water, it is installed on an existing floor using a conventional installation system or frame. If the bath must be lifted, under the legs lay on the solution of a brick stand, concrete castings make or manufactures special welded frames. If the podium hides communications, it should be left a revision hatch.
Sometimes there are podiums based on a frame of bars (preferably larch, but it is possible and conventional pine, antiseptic and protected by coating waterproofing) with a cross section of 5050 or 7050mm. Such an axle is trimmed with waterproof plywood FSF brand. At the same time, as an finishing coating, boards or rails are most often used from the tree-resistant to rot. The plywood box is sometimes lined with tiles, but then it is necessary to pre-entee drywall or plastering along the grid with a strong cement-sandy solution. This type of structures is withstanding the load up to 200 kgf / m2, that is, the plumbing equipment (with the exception of the bath) is perfectly allowed.
Types of the design of Podium
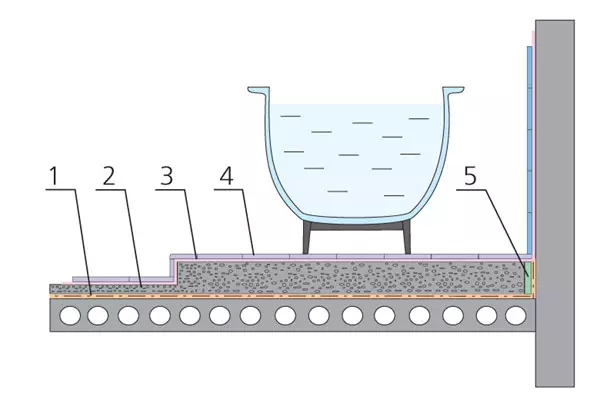
1-rolled hydro-insulation (two layers);
2- Ceramzitobeton;
3-tile glue;
4- tiles;
5- damper (PPE 4mm);
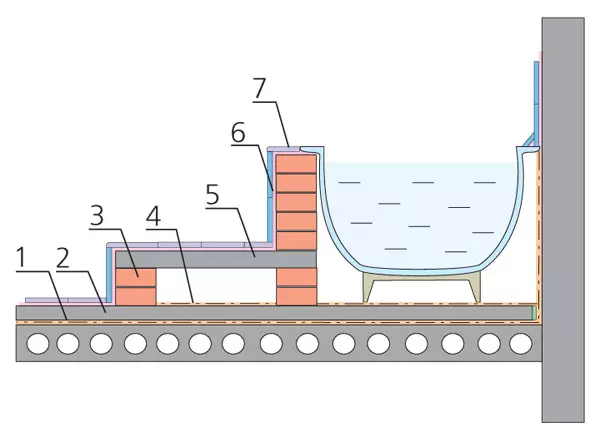
1- waterproofing (two layers);
2-cement-sand tie;
3- masonry in the Pollipich;
4-cast or coating waterproofing;
5-reinforced concrete plate;
6- Tile glue;
7- tile;
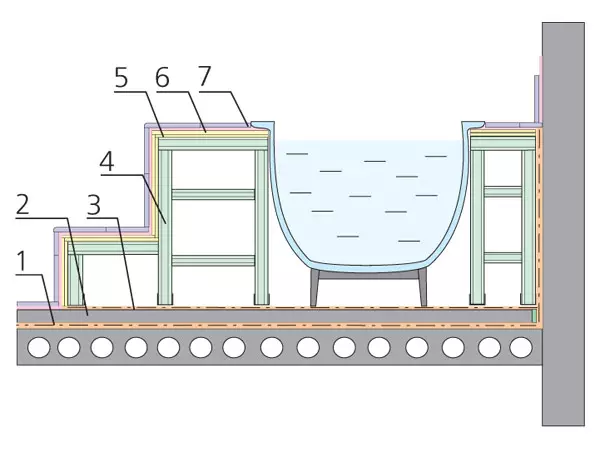
1- waterproofing (two layers);
2- screed;
3-cast waterproofing;
4-frame from galvanized profiles;
5- GVVL (two layers);
6- Tile glue;
7- tile
The main advantages of the framework podiums are the rapidness, the ability to do without the "wet" processes, a small mass (the load on the overlap increases insignificant). However, such a podium, even lined with tiles or mosaic, when walking or shocking, makes itching sounds, which confuses many. Sometimes to get rid of this effect, and at the same time to strengthen the design, builders offer entirely or partially fill the empty space with conventional polyurethane foam from domestic cylinders. Practice shows that such a solution entails numerous unpleasant consequences. First, there is no access to hidden communications. Secondly, when expanding, unprofessional foam puts pressure on obstacles and is able to deform the sheets of the sheath. Thirdly, the polyurethane foam is hygroscopic and, once intimidated by moisture, almost can not dry in the devoid of ventilation with a closed space. This leads to corrosion (loading) of profiles (bars) of the frame, resolve the sheet of sheel material, which is why the service life of the entire design is significantly reduced.
If you want the construction to be massive and has increased resistance to operational loads, you can build a masonry or monolithic podium.
Podiums from blocks or bricks Designed for large static (over 200 kgf / m2) and operational loads. Such a design may well withstand a mass of bath filled with water and other plumbing equipment, does not spring and does not "sound" when walking. To facilitate the structure, from blocks (plaster, concrete, ceramzite-concrete) or bricks, only the walls around the perimeter of the podium are erected. The internal space of the resulting "well" is filled with clay, on top of the layer of which the reinforced cement-sand tie is poured. Another option is the box remains hollow inside, and it is covered with a reinforced concrete slab, differing separately. The last method is preferred for the construction of technical podium, as it allows to provide access to hidden communications through the technological hatch. If you plan to embed into the podium bath, in the stove it is provided for a hole of the corresponding form; If the podium is done under the dimensions of the bath, they simply supply masonry under its sides. The main disadvantages of block and brick podiums are the complexity of the construction (in addition to the described works, it is necessary to plaster out the outer surfaces to prepare them under tiled or other material) and a significant additional load on the overlap. So, the own mass of the podium attached to the wall of 20001500400mm with the walls laid out in the Polkirpich will be more than 350kg; Modern slab floors with a carrier ability over 600kg / m2 will fully cope with this load, and the overlapping in an old house may not withstand.
Monolithic reinforced concrete podium Due to the large mass and lack of access to communications, it finds very limited use. Additional load on the overlap is even greater than in the case of brickwork. However, if you need to build a low "pedestal" for openly standing plumbing, the best option is not found. As a rule, the casting is made from sandbetone or (to relieve) from the ceramzite concrete and amplify the reinforcement framework and masonry or road grid. The damping layer is obligatory between casting and wall. It is performed from a polyethylene foam strip with a thickness of 4-5mm and a width equal to the height of the podium.
The designs described in this section require additional waterproofing work in the place where they are erected.
We are not terrible
With any construct of the podium, it is necessary to ensure protection against leaks into the room below. This goal serves as a layer of waterproofing under the tie of the floor. Further, already on the tie, they make waterproofing the site under the future podium (its layer will replace the waterproof floor covering), and if the construction is adjacent to the walls, the latter are waterproof to the entire height of the podium. To do this, most often apply the rolled (inlet, applied) or littered waterproofing. From rolled materials are preferable to domestic, made on the basis of a modified bitumen on durable fibrous (glass cholester, fiberglass) or non-woven polyester (hydrohoteloisol, isoplast, glass eelstelast, technolast, uniflex, Philipol, Brepelast and Rubitex brands of HPP and CPA), since they are all stronger and Durable rubberoid. For the reliability of the material strip, it is placed in two layers, and if the usual runneroid is chosen, each layer is wetted with bitumen or bitumen-polymer mastic.On horizontal surfaces, the waterproofing from a hot bitumen is made of hot bitumen, poured on a two-layer-primed concrete base with intermediate drying. But recently, bulk and rolled polymer membranes are much more used, such as "Hyperdessmum", Logicroof (both- Russia), Maxelastic (Spain), Solmax (Canada), Saniflex (Germany).
The cooler waterproofing (bituminous, reversible and bitumen-polymer mastic) protect individual parts of the podium (for example, framework parts). Concrete castings, masonry from blocks, trim from GVL and GLCs must be protected from moisture with painting penetrating waterproofing based on polymer emulsions. Many of her species, such as Akvasil (OZS, Russia), Flachendicht (KNAUF, Germany), Osmolastic and Osmoflex (Index, Italy) are suitable for surfaces designed for cladding ceramic tiles.
Royal clothes
The trimming of the podium in some cases contrasts significantly with walls and floor, and in others it is only slightly different from the shade from the main color solution or fully corresponds to it. Of course, there is no comrade taste and color, but, according to many specialists, the last two options are preferably preferably in the small bathroom.
For the finishing of horizontal and vertical surfaces, the podium is suitable for the entire range of facing materials used in "wet" zones: ordinary ceramic and porcelain tiles, glass and ceramic mosaic, special plastic panels (for vertical surfaces). From non-standard options, natural and acrylic stone should be called, as well as a cork coating that cannot be rotten and at the same time warm and safe (not slippery and elastic). Horizontal surfaces, even if they are not going to walk along them, but they only plan to rely on them with your hand, it is recommended to lay out the floor tiles. For rounded ribs, all the leading manufacturers of ceramic and porcelain tiles offer special shaped elements. Mosaic is convenient for cladding curved parts, and glass smalle on such planes creates nothing to do with nothing. At the same time, the mosaic can be combined with conventional tiles (however, only a highly qualified wizard can cope with such a task).
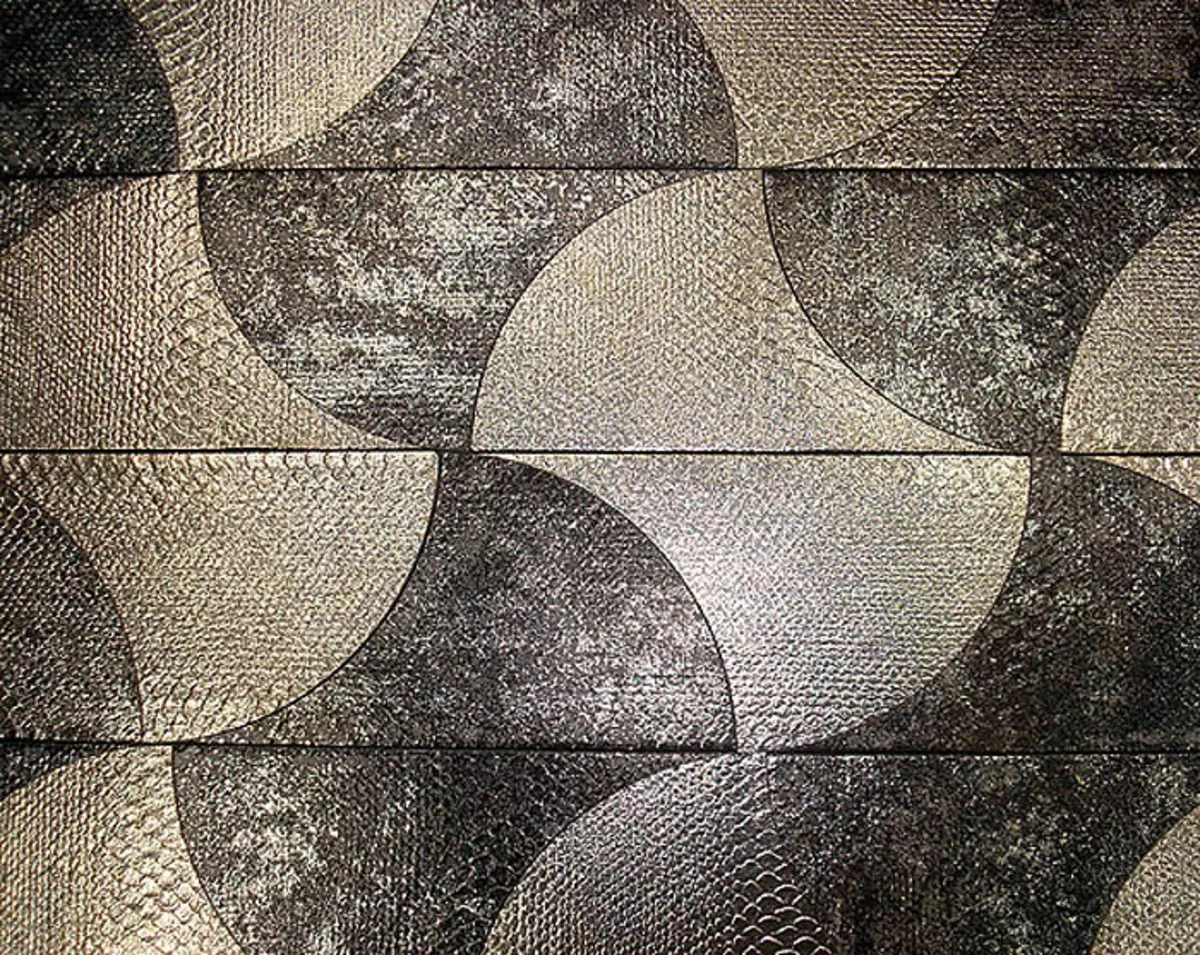
"Crara Holding"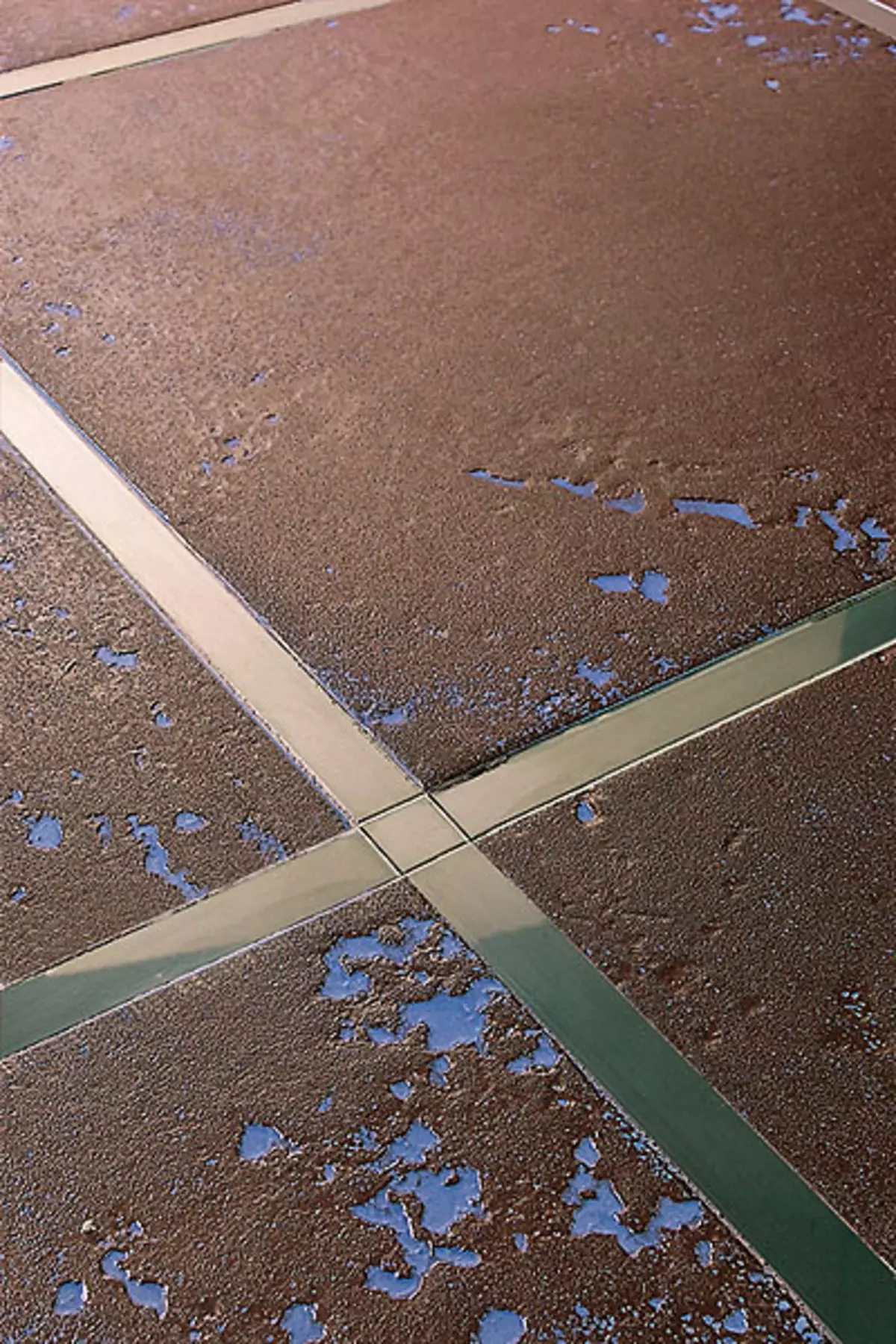
Keros Ceramica Facing Horizontal Surfaces Subdishes Suitable (A) and Slugged (B) Tile
Often, to emphasize the role of the podium in the interior of the bathroom, it is trimmed with a tree. To do this, take the tight boards with a thickness of 20mm from resistant to the damage to the fungus of breed-oak, ash, teak IDR., As well as from heat-treated wood, practically non-decumbenting. The boards are glued to the core polyurethane glue- for example, Nail Power (Henkel, Germany), Sikabond-T2 (Sika, Switzerland), Simson MSR (Bostic, France) IDR., And then covered with special oil or polymer varnish.
Inconception, we note that there are a lot of successful implemented projects of bathrooms with podium. But no less examples of how this design contributes dissonance to the interior and, moreover, creates household inconvenience. So that your bathroom does not get into their number, you should invite to design a professional architect.
Exemplary calculation of the value of the rise of the podium from brick and reinforced concrete area of 3,2m2 and 0.4 m height
| Name of works | Number of | price, rub. | Cost, rub. |
|---|---|---|---|
| Floor waterproofing device under the podium | 3,2m2 | - | 800. |
| Casting reinforced concrete plate 2000700100mm | one | - | 4000. |
| Masonry and plastering | set | - | 6500. |
| Tile work | 5,2m2 | 800. | 4160. |
| Applied materials on the section | |||
| Waterproofing membrane "Flahendicht" | 6kg | 220. | 1320. |
| Brick red | 130 pcs. | 24. | 3120. |
| Dry mixture cement-sand M150 | 100kg | nine | 900. |
| Ceramzit | 0.07m3 | 4400. | 308. |
| Armature, diameter 10mm | 11 pound M. | 40. | 440. |
| A mixture of spacure "Old TT" | 5kg | thirty | 150. |
| Adhesive tile "Unice Granite" | 25kg | eighteen | 450. |
| Ceramographic tile | 5,2m2 | 1300. | 6760. |
| Total | 28 908. |
Approximate calculation of the value of the construction of a used frame of 2,5m2 and 0.5 M height
| Name of works | Number of | price, rub. | Cost, rub. |
|---|---|---|---|
| Floor waterproofing device 2,5m2 | 250. | 625. | under the podium |
| Plasterboard work | Kombl | - | 4500. |
| Audit line device | one | - | 1100. |
| Tile work | 4,5m2 | 800. | 3600. |
| Applied materials | |||
| Profiles guides 5040mm. | 6 pog. M. | 70. | 420. |
| Profiles racking 5050mm | 18 pog. M. | 90. | 1620. |
| Corner profiles 3030mm | 9 pose M. | 70. | 630. |
| Hypus fiber sheets moisture resistant 12,5mm | 12m2. | 180. | 2160. |
| Dry mix "Glims-Waterstop" | 8kg | 55. | 440. |
| Mastic "Old Waterproofing" | 4kg | 300. | 1200. |
| Adhesive Tile "Old Fix" | 15kg | 28. | 420. |
| Sitting revision | one | 1200. | 1200. |
| Ceramic tiles | 4,5m2 | 900. | 4050. |
| Total | 21 965. |
The editorial board thanks the company "Levele Artis", "Comfort Studio", Ideal Standard, Konzept, Villeroyboch for help in preparing the material.
