A cottage of 120 m2 in a spa town. After reconstruction, the old dwelling has gained new forms, and antique furniture has played fresh paints
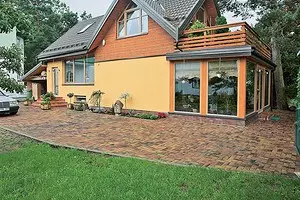
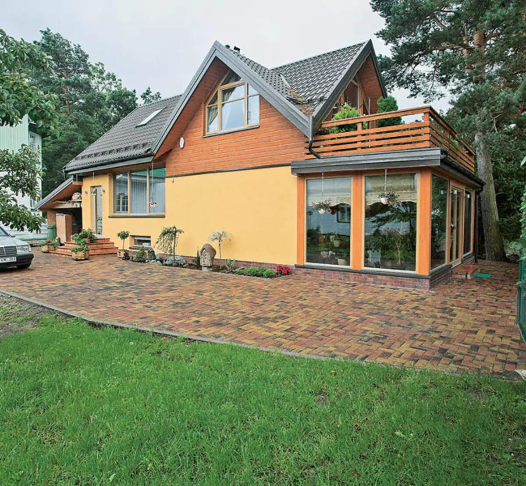
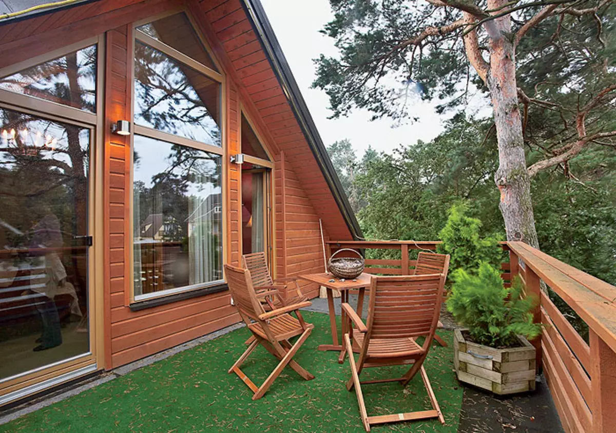
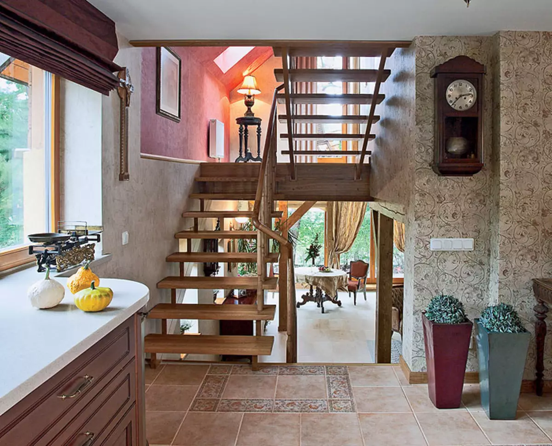
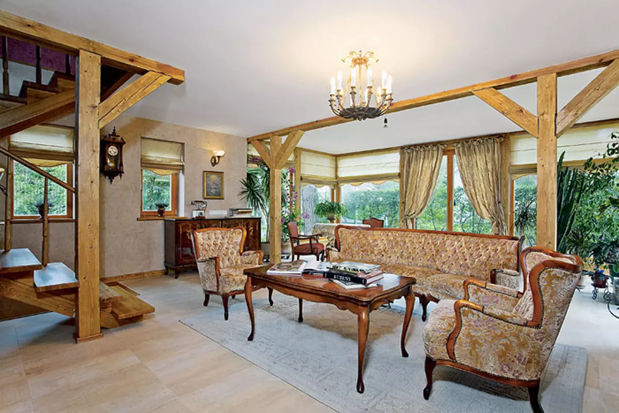
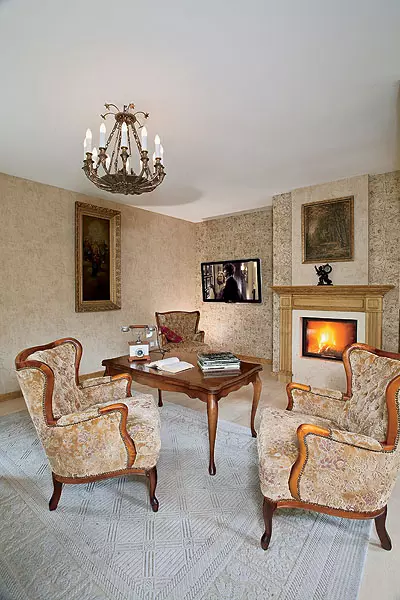
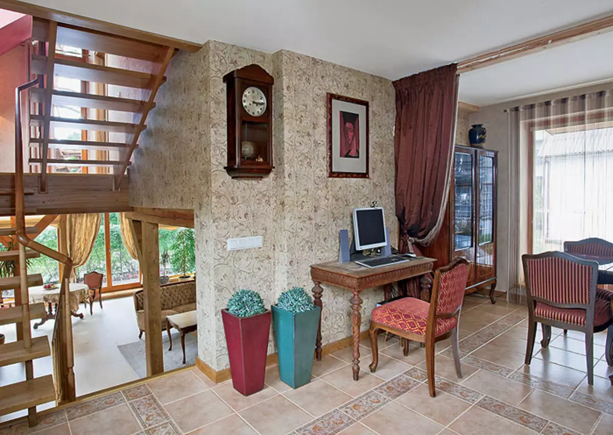
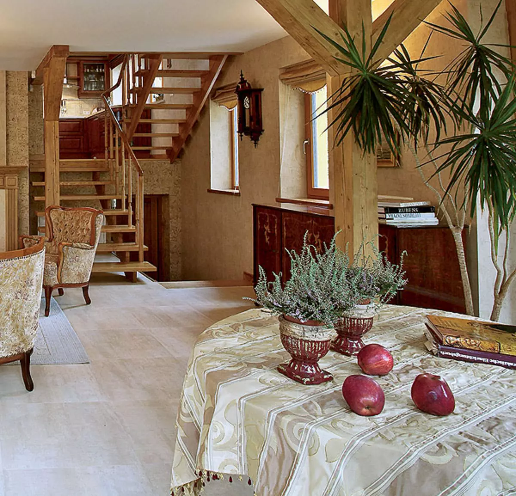
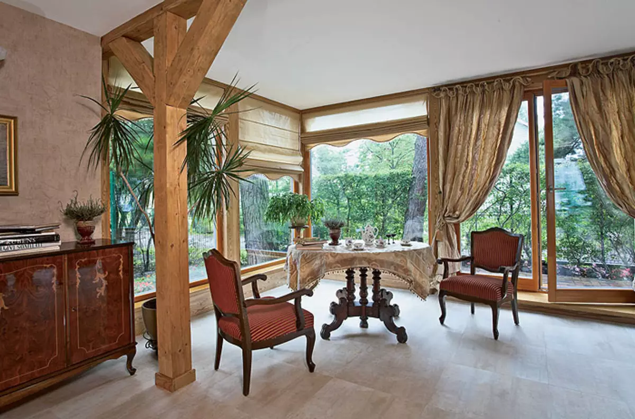
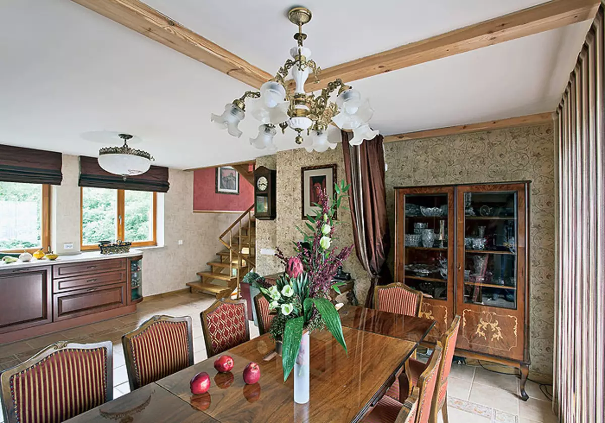
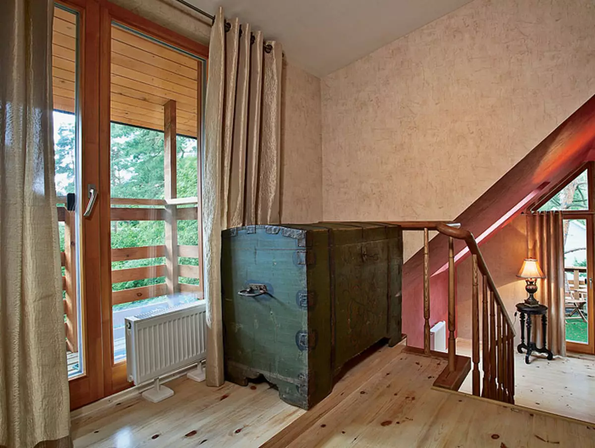
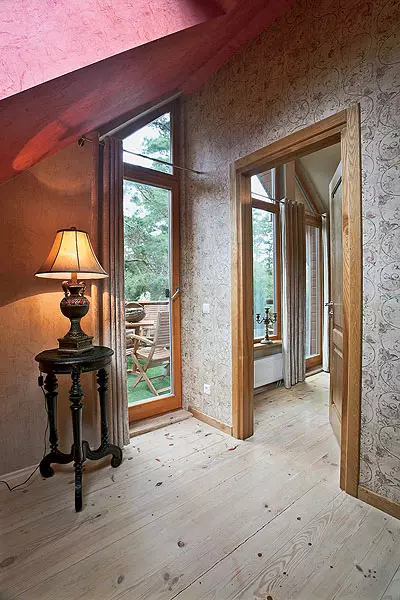
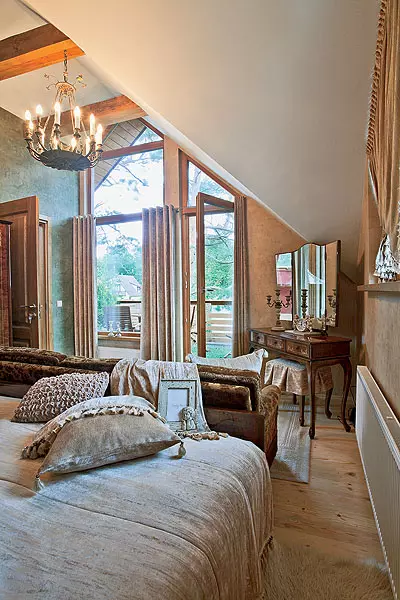
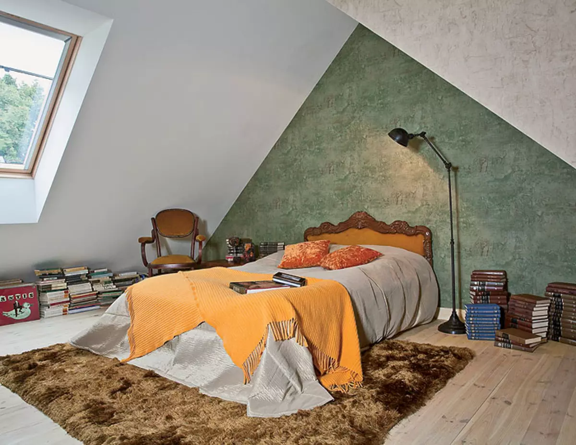
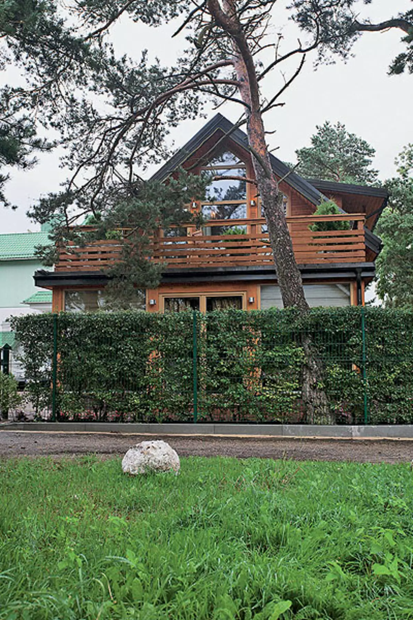
In this charming house located in the resort town of Palanga, the day was surprised in an amazing way yesterday and today's day: the old dwelling has gained new forms, and the antique furniture has played fresh paints.
Such a picturesque place for the construction of hill - seaside resorts was not chosen by chance. The fact is that this house has become a kind of gift that the son presented to his parents. After long searches, a land plot with a shady garden was acquired, where there was already a residential structure. To make the building more comfortable and meeting the modern requirements of comfort, he was decided to reconstruct, and not only improved the internal layout and completely replacing the entire system of communications, but in addition to this expanding the living area. ADLER TO THE NEW HORME WITHOUT ARE CREATING AND COUBLE, COMMUNICAL FURNITURE OF THE STRONT HOUSE has been conceived here, has long been made to the family and stored seal of family history. Actually, this circumstance and determined the basic concept, subsequently as the basis of the interior design.
Light forms
The extension with large windows-showcases is specially ease and elegance, most of which occupies a winter garden - a collection of favorite household plants. It is adjacent to the end of the building. The extension is built using carcass-monolithic construction technology and is based on a ribbon-type reinforced concrete foundation, which is suitable with the old foundation of the house. The main carrying function in the design of the extension framework is performed on its perimeter vertical supports, also made of monolithic reinforced concrete. They rest on the reinforced concrete overlap, which is the basis of the terrace of the second floor. Thanks to this technology, it was possible not only to provide panoramic glazing an extension, but also to avoid the use of additional supports inside the room, while maintaining the integrity of the perception of the space of the representative zone.
It's time to change
The house stands on a monolithic reinforced concrete foundation of a ribbon type 1,2m depth. On the plot, where the basement under the building was built, the depth of the foundation, which also performs the function of the walls of the basement, is 2m. The main material for the walls of the building is the ceramzite concrete blocks. The wall reconstruction fields were re-insulated with a mineral wool material ISOVER (Finland) with a thickness of 100mm, which fastened from the outside of the building with facade dowels.
To expand the living space of the house, on the side of one of his ends (where the area of the site allowed) an extension with panoramic glazing, while dismantling the outer wall of the building. The wide opening formed on the site of the former carrier wall strengthened with a reinforced wooden beam and additional support racks made of wood. Assue is a queue, on a flat roof an extension organized a cozy terrace, which was made from the master bedroom located on the second floor, as well as from the staircase.
Outside the house was separated against the plaster, painting the walls in a warm icy color, it creates a sunny mood in any weather. In order to diversify the drawing of the facades, in the attic part of the building of the wall she was chosen by the boards, thereby focusing on the highest frontones. This wooden cladding was tinted in light brown color, harmoniously combined with the main tone of plastered walls.
In soft tones
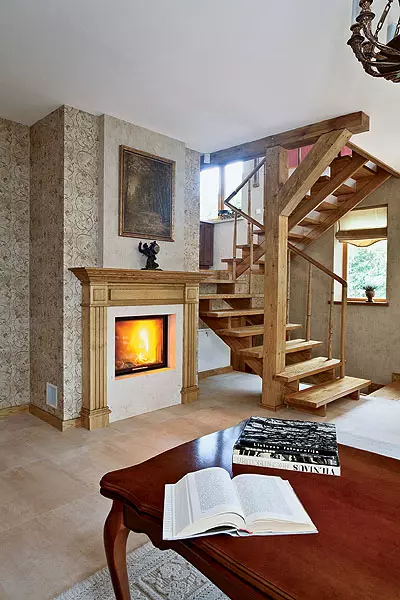
The roof of the building, as well as the walls, was again insulated with the mineral wool ISOVER (thickness - 250mm). The attic ceiling was laid by Knauf (Germany) plasterboard, paving between the ceiling end and insulation layer of film vapor insulation. The roof also provided a waterproofing membrane. The new roof was performed from Ruukki metal tile (Finland), leaving the ventilation gap (40mm) with waterproofing material (40mm) to airproofing the undercase.
Special attention was paid to heating at home. For heating rooms and ensure hot water supply in the basement, a two-round gas boiler STS (Sweden) was installed. The body rooms mounted radiators with floor fastening, and in the kitchen, dining room, living room and bathrooms equipped with water warm floors.
Individual approach
Antique things that moved from the old dwelling to a new home were collected for many years, so they did not have a certain style unity. To avoid distinctive multi-chain, the designer has tried to place the objects of the situation in the interior so that the special environment arose around each of them, which could highlight the original advantages and beauty of a particular thing. For example, an exquisite buffet was put in the dining room. In the "companions" chose a wooden table with a lacquered countertop. The round table on an intricate carved stand took place in the corner of the living room, next to the two graceful chairs. Amassky grandmother's chest was located on the landing.
Souring at level
Outside the house looks almost miniature. However, despite the modest external dimensions, inside it is very spacious and convenient. The construction is divided into two parts - two- and three-storey, connected to each other with a displacement to the floor-floor, which allowed to place residential and office space at five levels, allocating separate space for each zone.The lowest level of the building is the basement. Part it is assigned to the technical premises of the boiler, where gas heating equipment is installed, and a small pantry. The remaining area occupies a residential area where the cozy guest room is equipped, in which there is even a compact kitchen. Therefore, the people who come to buy relatives and friends can feel here at home, especially since in the ground floor there is a separate entrance, so that guest apartments resemble a small separate apartment. From the base, you can also go through the first floor, to the main part of the building.
The main entrance to the house leads to the second level of the first floor, where there are areas of the kitchen and dining room (they fall here, passing through a small tambour). From the dining room you can already go down to the spacious living room or climb on the wooden staircase to the second floor. There is a master bedroom, and at the top level, representing a cozy attic, is another guest room.
Modern interior in the old style
The interior has created an amazingly cozy atmosphere, partly due to the elegant antique furniture, which moved here from the former housing. These items led to the main direction of interior design.
Moreover, the designer managed to avoid the danger of turning the house into a kind of antiques museum, retaining the feeling of modern space filled with light and air.
Looking at the interiors, a wide variety of materials are combined. Thus, the floor covering in the kitchen and dining room is made of light beige ceramic tiles Tau Ceramica (Spain). This is a partly of the considerations of practicality: first, ceramics, resistant to mechanical and chemical impacts, is perfect for the floor decoration on the passage sites; Secondly, it is comfortable in care, which is especially important in the working area of the kitchen. In addition, due to good thermal conductivity, the ceramic coating makes it possible to effectively use the floor heating system arranged in this room. As for the decorative side of the question, a tile, color and texture resembling a natural stone, helped emphasize the advantages of the dark wood installed in the dining room furniture, as well as to draw out the elegance of a thin refined wallpaper pattern that part of the walls are saved. Inconale, the decorative layout of the tile conventionally structures the space, highlighting the various functional zones and dining room within one room.
Assue is a queue, in the living room, where, as well as in the kitchen and dining room, the warm floors are equipped, the floor covering is made of light porcelain stoneware, imitating the texture of the tree, which makes the interior of the representative zone more cozy. The walls of the living room are placed with light beige vinyl wallpaper, and the ceiling-powered ceiling is painted with water-dispersion paint in white, due to which the visual room seems even lighter.
Textiles and retro
Retro style, which became the layout of the interior design, provided an extensive field for creativity when the premises are made using textiles. The widespread use in the decoration of the bedroom and the public zone found fabrics made of natural fiber silk, flax and cotton, selected in the restrained color scheme that shades the dignity of the old furniture. Moreover, despite the abundance in the interior of the antiques, to the choice of models of the curtain designer approached very democratic, which gave the internal decoration of the house special charm. For example, the living room is successfully combined with concise and functional Roman curtains that cover the panoramic windows from the floor to the ceiling, and gently draped silk curtains in the glass door zone, harmoniously combined with classic furniture and giving the place of grace. The same reception was used in the interior of the master bedroom. For window design in this room, where there is a considerable amount of massive furniture items, discreetly chosen in the form of linen porter on the chamoises. Assue is a queue, a large bed is decorated with a spectacular coat with wild silk and numerous pillows with a sophisticated finish, which gives the bedroom a romantic charm.
An important role in creating an image of a classic living room is played by a fireplace, which portal which is made according to the author's project. The rectangular box of the fireplash is made of drywall and decorated with the same wallpaper as the walls of this room, therefore the fireplace is perceived as an organic part of the overall architectural composition. Landlock is also present natural marble of a light shade, which gives the fireplace facade of weight. The firebox framed a wooden portal, the classic forms of which correspond to the style of furniture standing opposite the hearth. Two chairs, sofa and coffee table form a recreation corner. The vitaine is also carefully equipped with a "morning tea zone": a small round table and two chairs are located at the window-shop windows, offering a beautiful view of the garden.
The interiors of the bedrooms on the second floor are also very bright. Land of walls and ceiling here, as in the representative zone, used vinyl wallpapers and painted water-dispersion paint plasterboard. Avota as an outdoor coating applied a board from a low pine, which makes the rooms cozy and visually warmer.
Explanation of the first floor
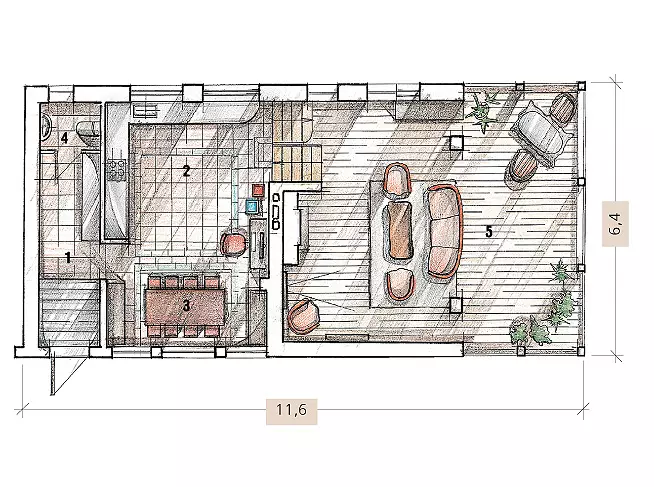
2.Kuhny ............................... 19,2m2
3.Stola ........................ 10,8m2
4. Sanzel .......................... 2.4m2
5. Apostle ........................ 43m2
Explanation of the second floor
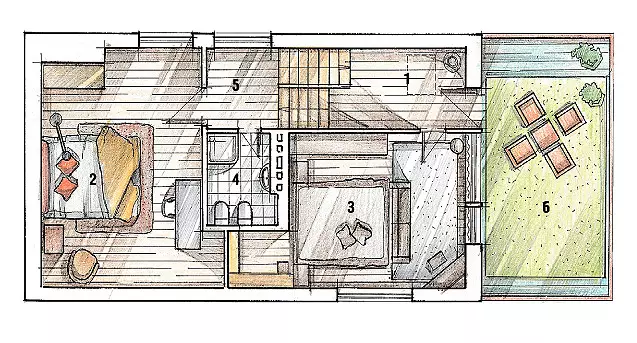
2.Hide bedroom ........................ 16m2
3. Hostess Bedroom ........................... 17,1m2
4. Sanzel ............................................. 4, 2m2
5.Cyridor ............................................ 3,6m2
6.teras ............................................ 18m2
Technical data
Total area of the house .................................. 120m2
Designs
Building Type: Block, Concrete
Foundation: Monolithic reinforced concrete belt type, depth - 1,2m, horizontal waterproofing- rubReroid
Walls: Cerazy concrete blocks, exterior insulation - mineral wool ISOVER (100mm), external finishing - plaster, finishing board
Overlap: wooden
Roof: Scope, Stropyl construction, Wooden rafters, Steam barrier film, insulation- mineral wash ISOVER (250mm), waterproofing membrane, ventilation gap - 40mm; Roofing metal tile Ruukki
Windows: Wooden with two-chamber windows Hronas (Lithuania)
Life support systems
Power Supply: Municipal Network
Water and gas supply: centralized
Sewerage: centralized
Heating: two-round gas boiler STS, water heating radiators, water heated floors Uponor (Finland)
Additional systems:
Fireplace: SPARTHERM cassette firebox (Germany)
Interior decoration:
Walls: Knauf Plasterboard, Vinyl Wallpaper Murogro Pashmur (Sirpi)
Floors: Pine Board, Ceramic Tile Tau Ceramica
Ceilings: Knauf Plasterboard, Sadolin Paint (Estonia)
FURNITURE: NABUKAS, MEDA (OBTATIVE)
Plumbing: GROHE, VILLEROY BOCH (both Germany)
Enlarged calculation of the cost * home improvement with a total area of 120m2, similar to the submitted
| Name of works | Number of | price, rub. | Cost, rub. |
|---|---|---|---|
| Preparatory and Foundation Works | |||
| Dismantling and preparatory work | set | - | 236,000 |
| Takes up axes, layout, development and recess | 170m3 | 760. | 129 200. |
| Sand base device, rubble | 12m3 | 390. | 4680. |
| Device of the foundations of ribbon reinforced concrete | 25m3. | 4100. | 102 500. |
| The device of walls of reinforced concrete basements | 16m3 | 4700. | 75 200. |
| Waterproofing horizontal and lateral | 140m2. | 380. | 53 200. |
| Other works | set | - | 56 400. |
| TOTAL | 657 180. | ||
| Applied materials on the section | |||
| Concrete heavy | 41m3. | 3900. | 159 900. |
| Crushed stone granite, sand | 12m3 | - | 15 800. |
| Waterproofing | 140m2. | - | 39 200. |
| Armature, Formwork Shields and Other Materials | set | - | 81 300. |
| TOTAL | 296 200. | ||
| Walls, partitions, overlap, roofing | |||
| Laying of outdoor walls from blocks | 16m3 | 1600. | 25 600. |
| Laying partitions from blocks, brick | set | - | 19 200. |
| Build overlap with laying beams | 120m2. | 490. | 58 800. |
| Assembling roof elements with crate device | 96m2. | 690. | 66 240. |
| Isolation of walls, coatings and overlaps insulation | 280m2. | 90. | 25 200. |
| Hydro and vaporizoation device | 280m2. | 40. | 11 200. |
| Metal coating device | 96m2 | 560. | 53 760. |
| Installation of the drain system | set | - | 15 200. |
| Filling the openings by window blocks, installation of enclosing structures | set | - | 39 800. |
| Other works | set | - | 212 000 |
| TOTAL | 527 000 | ||
| Applied materials on the section | |||
| Block from cellular concrete | 16m3 | 3700. | 59 200. |
| Brick construction, block partition | set | - | 19 200. |
| Masonry solution | 5.2m3 | 2300. | 11 960. |
| Bar glued, sawn timber | 13m3 | - | 220 500. |
| Steam, wind and waterproof films | 280m2. | - | 9800. |
| Mineralovate insulation | 280m2. | - | 29 800. |
| Metal profiled sheet, Dobornye elements (Finland) | 96m2 | - | 60 480. |
| Window blocks with double-glazed windows, enclosing structures | set | - | 205 300. |
| Other materials | set | - | 196,000 |
| TOTAL | 812 240. | ||
| Engineering systems | |||
| Sauna device | set | - | 69 800. |
| Electrical and plumbing work | set | - | 365,000 |
| TOTAL | 434 800. | ||
| Applied materials on the section | |||
| Two-round gas boiler | set | - | 57,000 |
| Plumbing and electrical equipment | set | - | 438,000 |
| TOTAL | 495,000 | ||
| FINISHING WORK | |||
| Painting, plastering, facing, assembly and joinery | set | - | 980 700. |
| TOTAL | 980 700. | ||
| Applied materials on the section | |||
| Board sex, plasterboard, porcelain stoneware, staircase, door blocks, decorative elements, varnishes, paints, dry mixes and other materials | set | - | 2 240,000 |
| TOTAL | 2 240,000 | ||
| * - the calculation is made on the averaged rates of construction firms Moskva without taking into account the coefficients |
