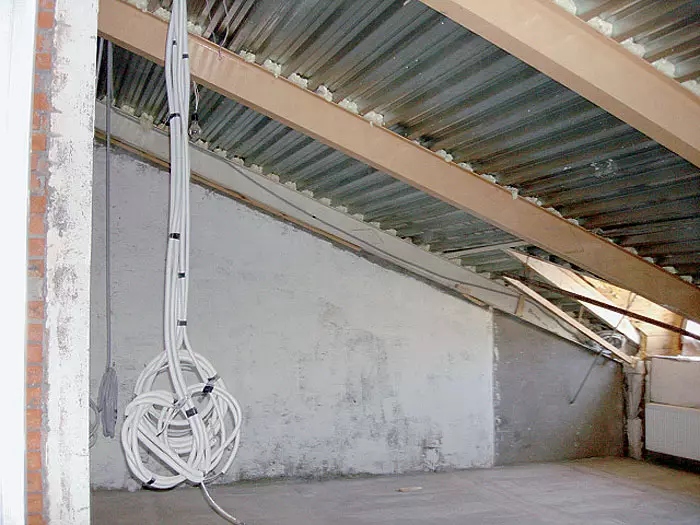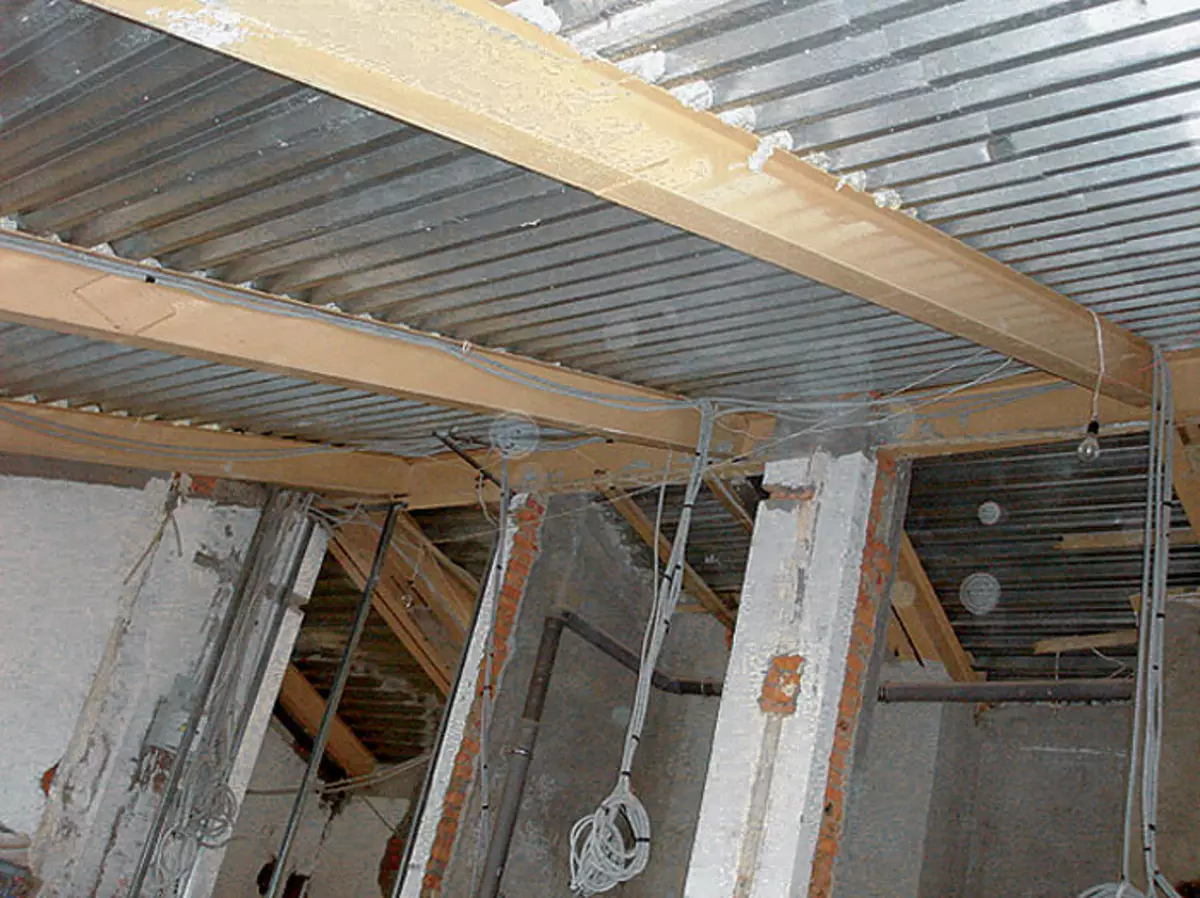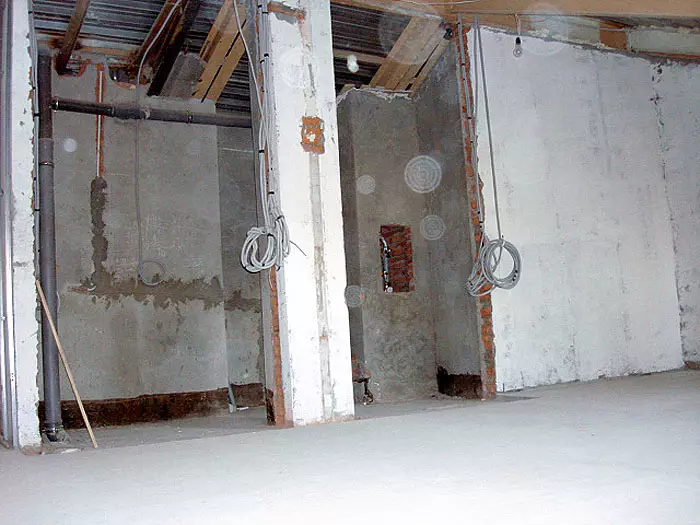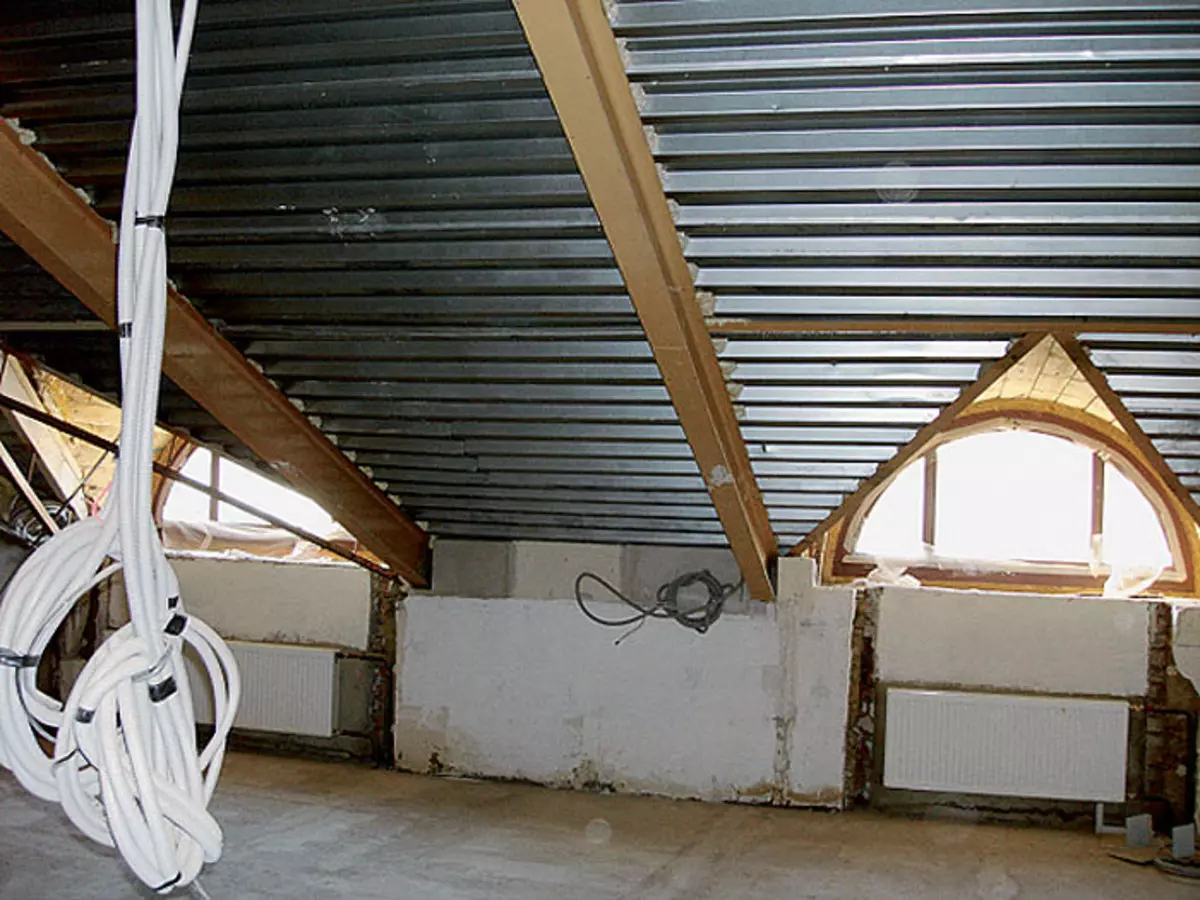Apartment with an area of 60 m2 in the house of historical development. The attic room under the scope roof was converted into the attic
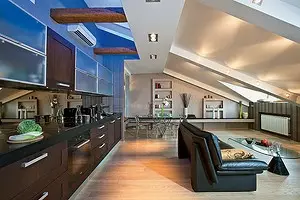
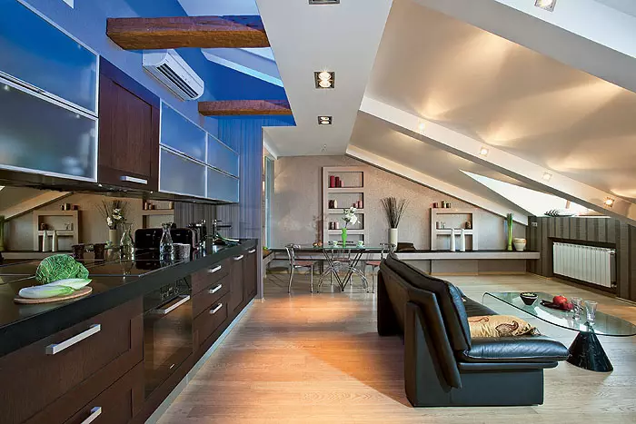
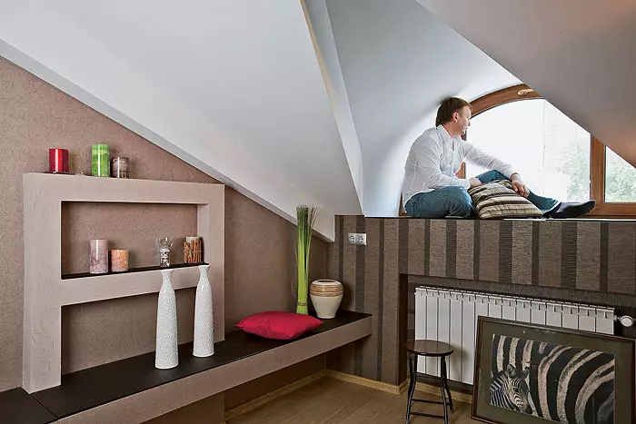
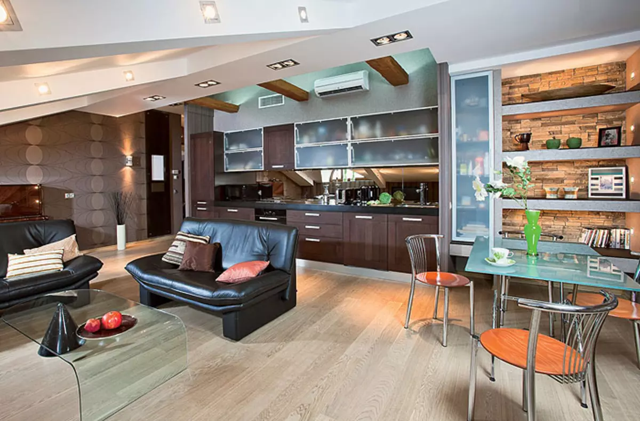
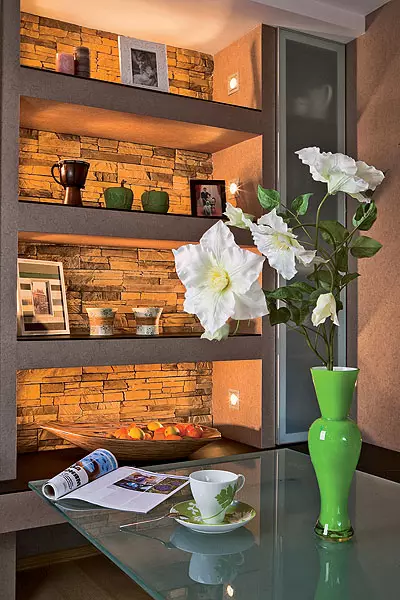
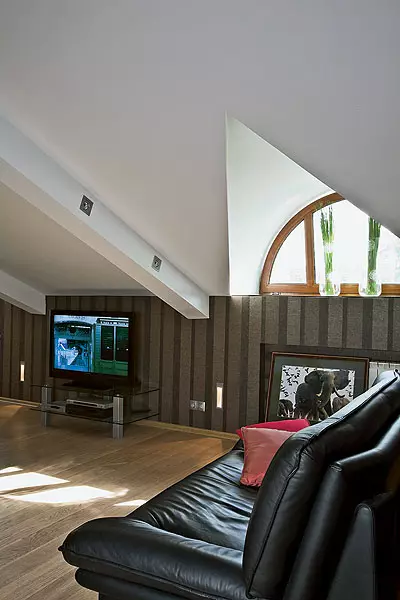
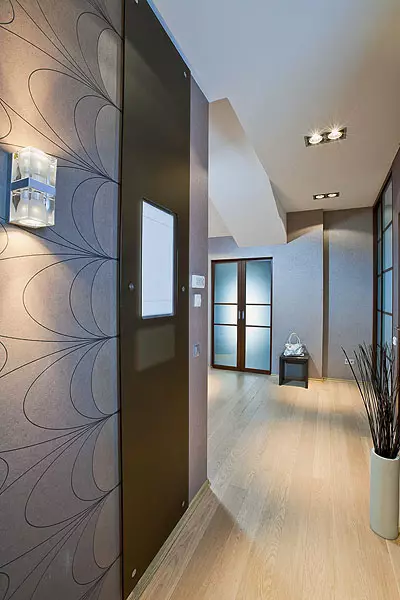
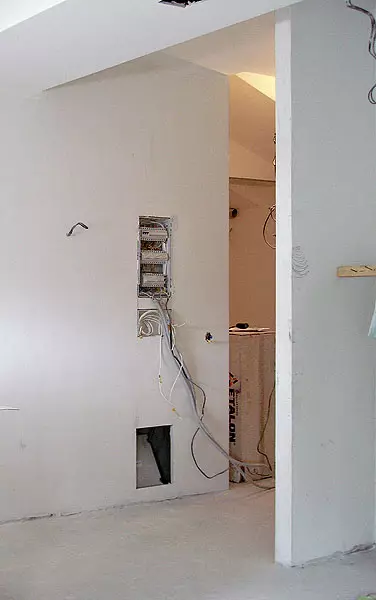
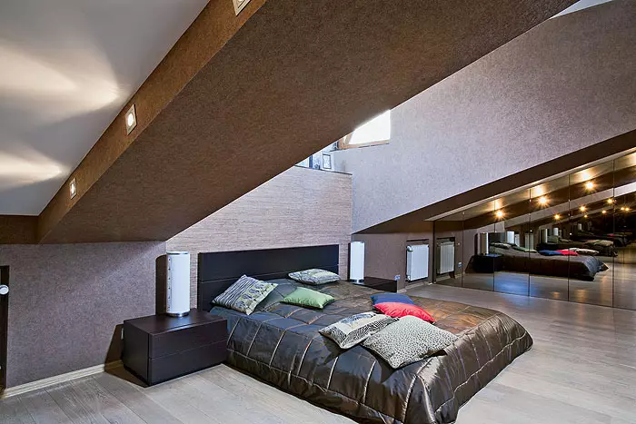
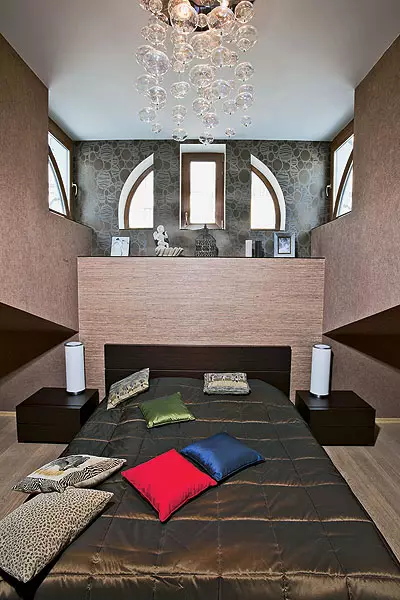
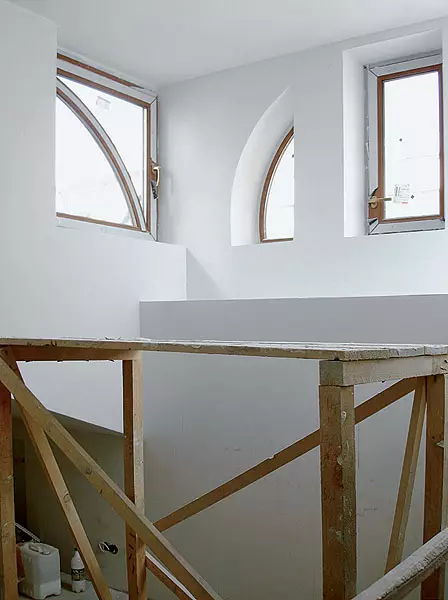
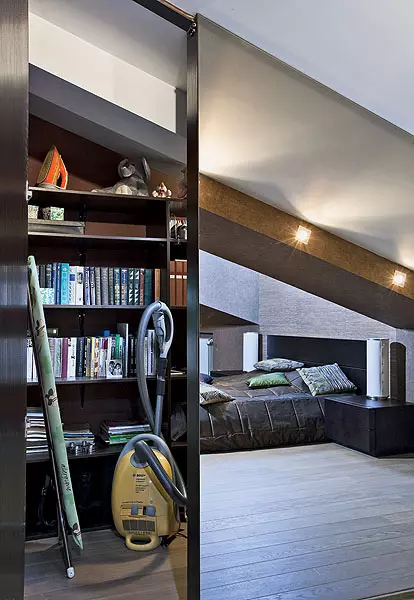
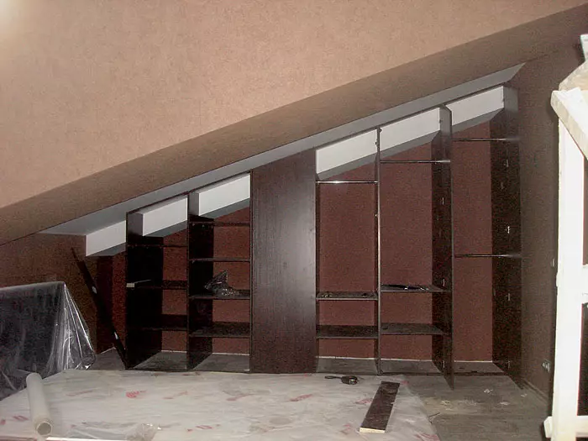
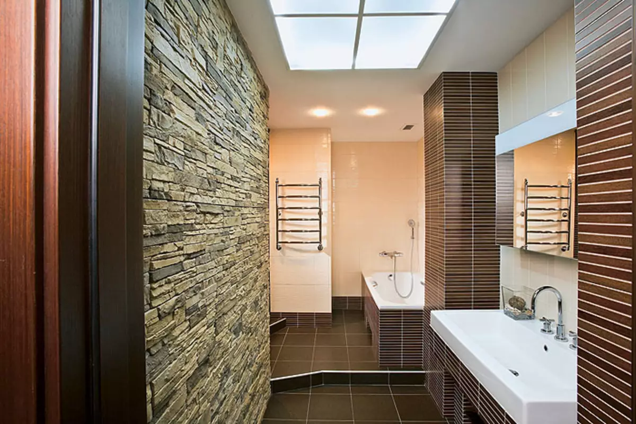
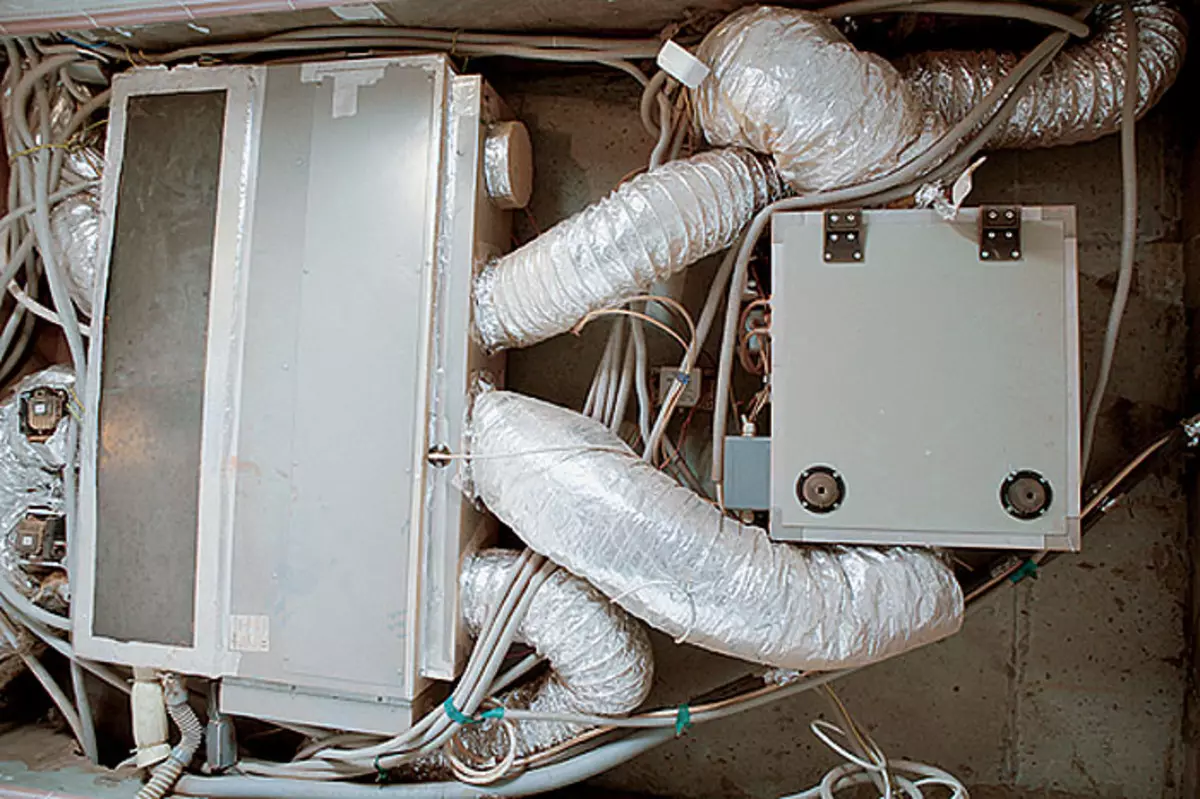
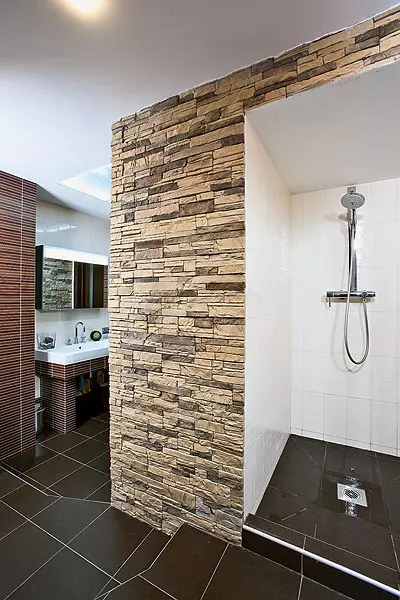
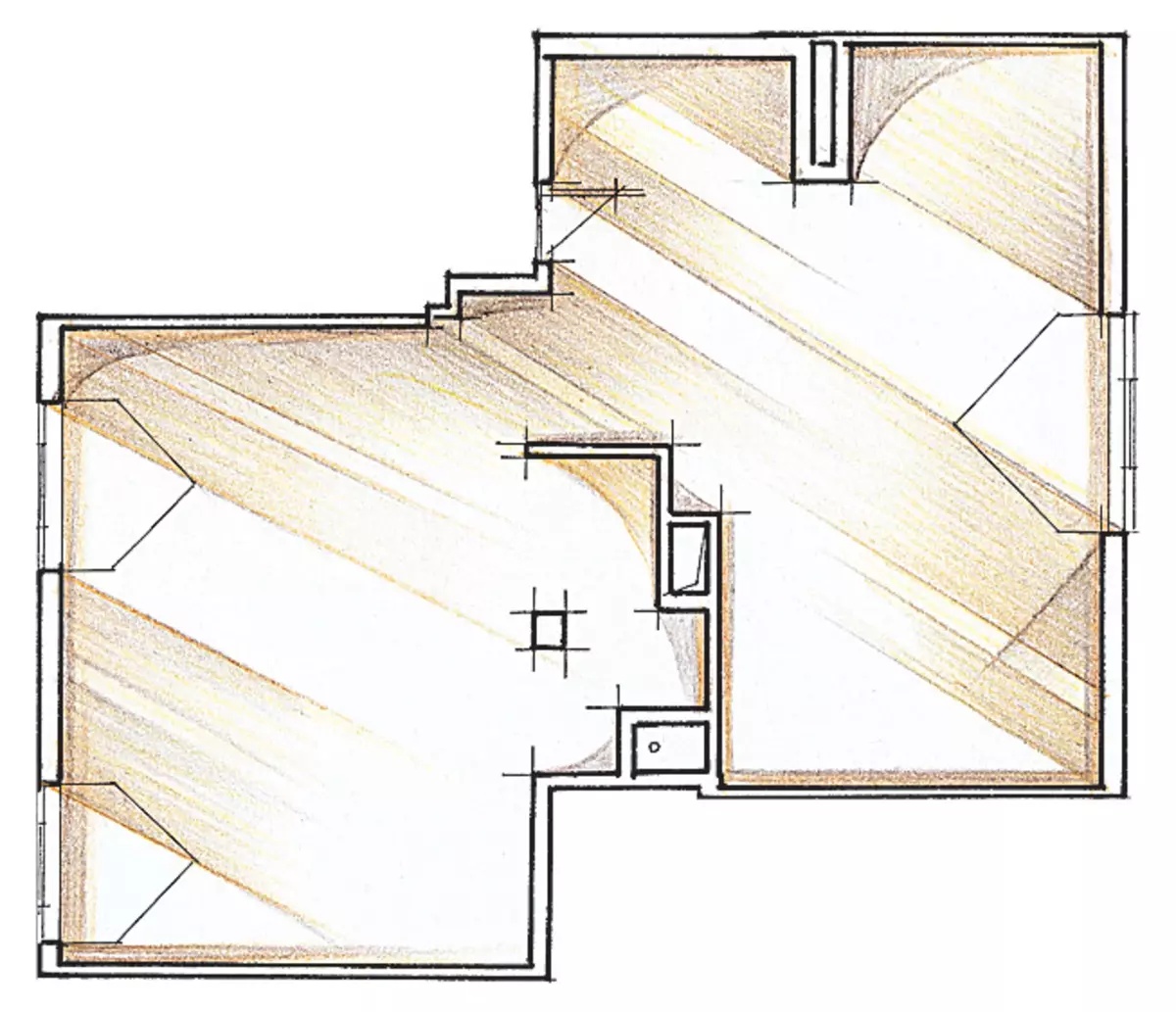
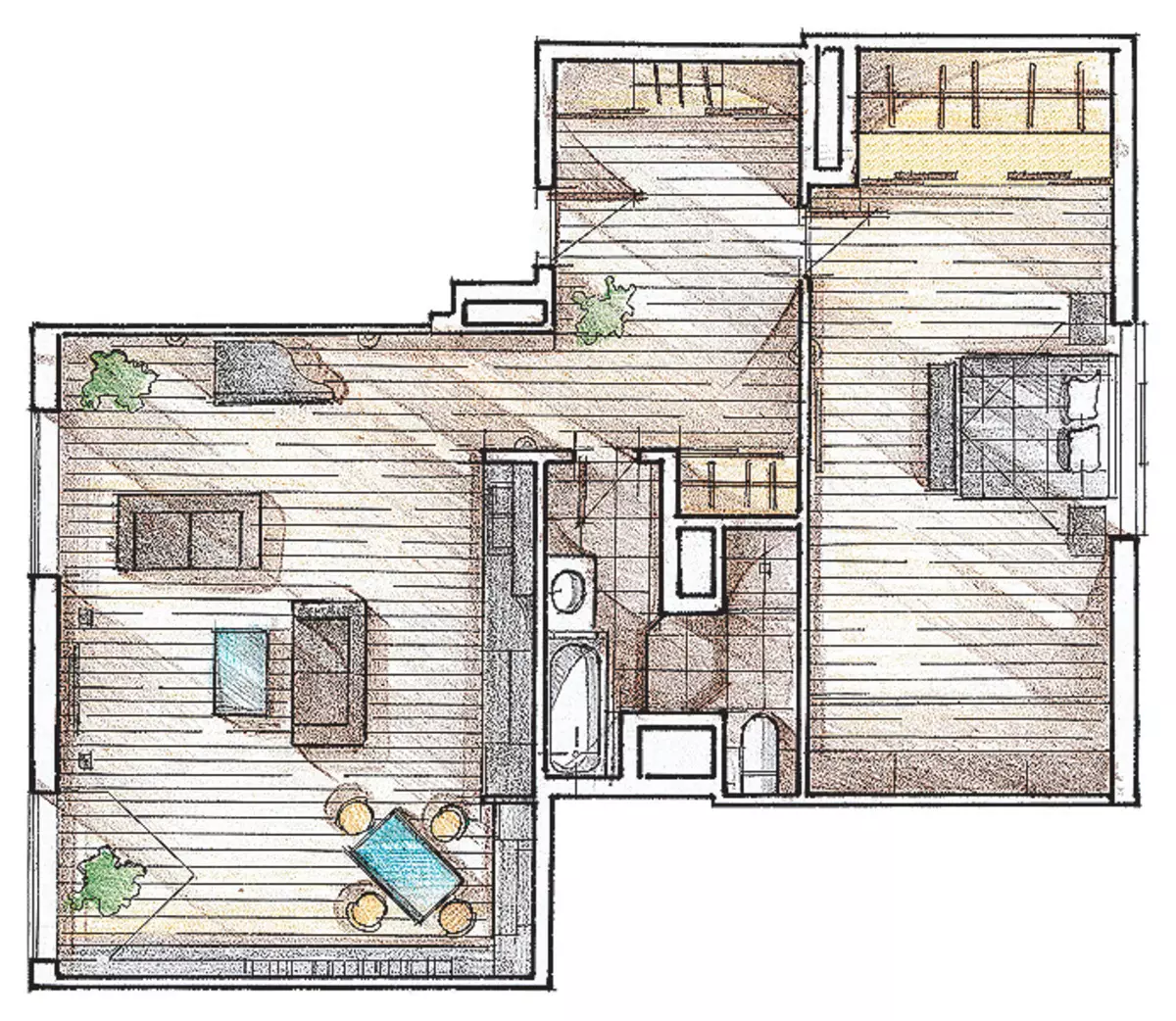
This dwelling in the attic is not inferior to the standard urban apartment. Its walls are reliably insulated, there is electricity, water, sewage, air conditioning system. Thanks to the thoughtful placement of furniture, the fact that you can get a hand or even touch the head of the ceiling, does not interfere with the comfort and complete relaxation. The aromance of such housing under the roof itself has a positive effect on the mood.
An unusual apartment is located in the building built in the second half of XIV. Doves it represents architectural and historical value, so when reconstructed, the outer walls (box) were left, and all the dilapidated inner walls and communications were dismantled. Once there were three floors in the house, and there was a technical floor and a cold attic above them. Now all the floors and the attic room under the pitched roof made residentials. The roof was insulated, in the apartment there were necessary communications.
Simple solution to a challenging task
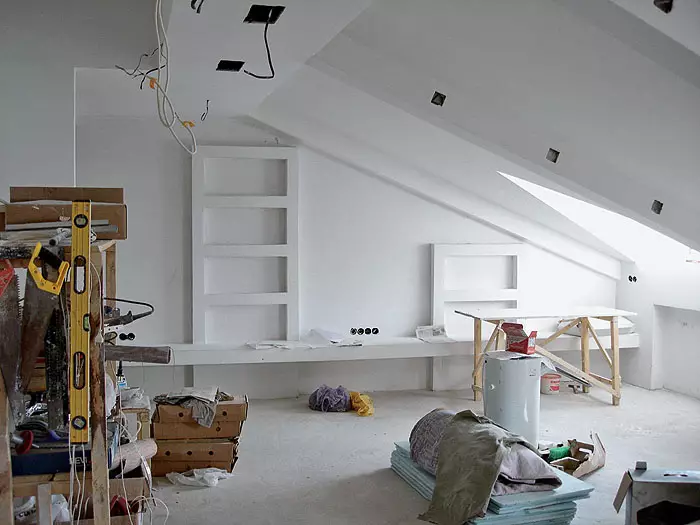
The hosts, a young married couple, did not express the architect of any wishes regarding the design, because they could not even imagine how their non-standard urban dwelling would look like. On a penthouse, a separate residential structure on the roof of a high-rise building from the observation platform, it was not like. However, as on the attic of a private house. The architect asked him to trust him and gain patience. He performed the first sketches in black and white tones. Clear strict lines created an idea of the space architecture. Based on the modest area (60m2) and the location of communications (technical mines are located in the center of the apartment) we managed to create two residential areas: a kitchen-living room and a bedroom. Natural light penetrates them through auditory windows. The deaf central part of the dwelling was taken under the hallway and the bathroom.
Inclined ceilings and fit for such premises finishing technology prompted the design. Thus, the complex geometry of the framing windows of the kitchen-living room introduced individual strokes to the interior. As the builders who provide a guarantee for their work explained, the radius finish of Lugana Plasterton would not be quite reliable and durable due to the fastening technology of this material. Therefore, preferred a more stable triangular shape.
| ||
|
|
|
Wooden beams and stone chimneys are considered indispensable attributes of the attic. Respecting traditions, the architect unobtrusively included in the interior and the tree, and the stone, but in general he adhered to current trends in design. Under the ceiling, engineers laid wide tubes of the supply and exhaust system of ventilation and air conditioning. To close them, it was necessary to build a box of plasterboard along the entire kitchen-living room. But due to this forced measure under the roof, a significant horizontal site formed zoning space was formed. The bearing beams were also trimmed by drywall, retaining their rectangular cross section. Alongs, dot lamps have built. The ceiling decor was supplemented by polyurethane rash balks, imitating wooden, and hidden illumination. Depending on the mood, you can include either close to natural yellow light or blue. It is also possible to change the lighting intensity.
Contact surfaces
In mansard premises, the probability of torn surfaces is great. They were painted acrylic paint for the ceiling, because compared with the water-emulsion compositions, the acrylic coating is more resistant to abrasion.
For wall decoration, non-woven textile wallpapers were chosen, close to texture to tissue coatings. For example, in the hallway on the walls wallpaper from the Fusion collection (ELITIS, France). Their surface resembles a silky fabric, and the drawing in the form of intricate geometric figures varies depending on the angle of view.
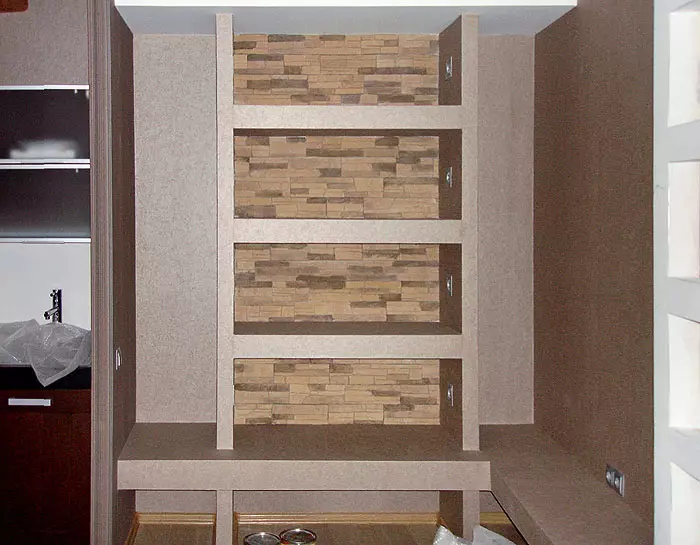
Outdoor coating in all rooms, except the bathroom, serves the Boen parquet board (Germany) with the top layer of the elevated oak. The floor was laid by the "floating" way. For sound insulation, a substrate from foamed polyethylene was used, which, moreover, due to elasticity levels minor irregularities of cement-sand base.
Deep castorgal
The door to the bedroom is just opposite the entrance to the apartment. Of course, when planning the premises, another option is the location of the kitchen-living room opposite the front door. But in this case, the bedroom would have two windows, and the living room was only one. However, the room allocated under the bedroom was disproportionately elongated, and in the aggregate with a high-end ceiling it produced an oppressive impression. The space "rooted" on both sides, highlighting the seats under the integrated wardrobe. Thus, several tasks were solved at once. After all, in addition to listed problems, there was another one-selection of furniture. Equipped furniture, especially deep wardrobes, it would be impossible to organically enter into such a complex space. In addition, the owners did not prevent the utility room, which was equipped in one of the wardrobe in the bedroom. There was electricity and along with storage racks equipped a place for ironing linen.Wardrobe doors placed opposite each other have mirror surfaces. Such a reception allowed us to create an unusual perspective of infinite reflections. The protrusions of the beams were trimmed with dark wallpapers, it makes the chamber atmosphere.
Content forms
Initially, carrier elements and technical mines were located in the apartment. All the designs managed to beat with the help of architectural solutions and placement of furniture, and on their existence you can find out only considering the plan. Uncomfortable protrusions and niches in the hallway and the bedroom hid built-in wardrobes, and so that the premises found a rectangular shape.
Masking techniques
It is the opinion that the protruding designs are less visible in the room if they merge with the general finish background. The hochitetor had its own concept of playing uncomfortable details. So, the brutal texture of the artificial stone, which was told by the box of the technical miner, leveled the corners alley. Moreover, the surround protrusion isolated by color and texture has acquired visual significance in the interior. The same technique was used to close the box with communications on both sided saccines.To carry out drain pipes with a bowl from the toilet (it is opposite the shower cabin) and from the bath to the riser, it was necessary to raise the floor level. The height difference was hidden using two steps going with a turn.
Cost of preparatory and installation work
| Type of work | Scope of work | Rate, rub. | Cost, rub. |
|---|---|---|---|
| Dismantling and preparatory work | set | - | 32 400. |
| Device partitions from blocks | 30m2 | - | 14 800. |
| Device of plasterboard sheets | set | - | 118 400. |
| Loading and removal of construction trash | 3 containers | 5100 | 15 300. |
| Total | 180 900. |
Cost of materials for installation work
| Name | number | price, rub. | Cost, rub. |
|---|---|---|---|
| Block partition, glue mixture, fittings | set | - | 15 900. |
| Plasterboard sheet, profile, screw, ox ribbon, sound insulation plate | set | - | 53 200. |
| Total | 69 100. |
Cost of work on the device of floors
| Type of work | Scope of work | Rate, rub. | Cost, rub. |
|---|---|---|---|
| Application of waterproofing | 6. | 230. | 1380. |
| Cement-sand tie device, podium | 60. | - | 34 200. |
| Device of bulk coatings (leveling screed) | 54. | 250. | 13 500. |
| Parquet Board Coating Device | 54. | 730. | 39 420. |
| Laying ceramic coatings | 6. | - | 5700. |
| Total | 94 200. |
Cost of materials for flooring device
| Name | number | price, rub. | Cost, rub. |
|---|---|---|---|
| Waterproofing (Russia) | 6kg | 200. | 1200. |
| Soil, Peskobeton, Reinforcing Mesh, Plasticizer | set | - | 17 800. |
| Parquet Board Boen, Plinth | 54m2 | - | 113 400. |
| Porcelain stoneware (Spain), glue | 6m2. | - | 12 900. |
| Total | 145 300. |
The cost of finishing work
| Type of work | Scope of work | Rate, rub. | Cost, rub. |
|---|---|---|---|
| Watching surfaces | 70. | 575. | 40 250. |
| Wallpapers, painting surfaces | 122. | - | 73 800. |
| Facing the walls with ceramic tiles, stone | 43. | 990. | 42 500. |
| Carpentry and other work | - | - | 109 400. |
| Total | 265 950. |
The cost of materials for the production of finishing works
| Name | number | price, rub. | Cost, rub. |
|---|---|---|---|
| Mixture plastering, soil, putty | set | - | 20 300. |
| Paint V / d, Wallpaper (France, Belgium), Decorative Details | set | - | 35 700. |
| Ceramic tile, stone, glue | 43m2. | - | 90 500. |
| Total | 146 500. |
The cost of electrical work
| Type of work | Scope of work | Rate, rub. | Cost, rub. |
|---|---|---|---|
| Wiring Laying, Cable | 920Pog.m. | - | 55 200. |
| Installation of power and low-current | set | - | 12 900. |
| Installation of switches, sockets | 42 pcs. | 320. | 13 440. |
| Installation, suspension of lamps | set | - | 19 200. |
| Total | 100 740. |
The cost of electrical materials
| Name | number | price, rub. | Cost, rub. |
|---|---|---|---|
| Cables and components | 920Pog.m. | - | 31 400. |
| Boxing, Uzo, Automatic | set | - | 16 100. |
| Wiring accessories | 42 pcs. | - | 14,700 |
| Total | 62 200. |
Cost of sanitary work
| Type of work | Scope of work | Rate, rub. | Cost, rub. |
|---|---|---|---|
| Laying water supply pipelines | 37Pog.m. | 355. | 13 100. |
| Laying of sewage pipelines | 12Pog.m. | 385. | 4600. |
| Collector installation, filter | set | - | 23 800. |
| Device shower, base under the sink, bath | set | - | 34 500. |
| Installation of Santechniborov | set | - | 18,700 |
| Total | 94 700. |
Cost of plumbing materials and installation devices
| Name | number | price, rub. | Cost, rub. |
|---|---|---|---|
| Metal Pipes (Germany) | 37. | - | 2960. |
| Sewer PVC pipes, angles, taps | 12Pog.m. | - | 3840. |
| Distributors, Filters, Fittings | set | - | 20 200. |
| Santechpribor | set | - | 49 500. |
| Total | 76 500. |
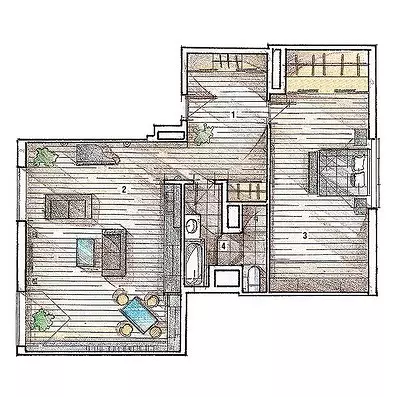
Architect: Gennady Squake
Decorator: Irina Ivashkov
Watch overpower

