As a result of redevelopment of a two-bedroom apartment with an area of 60 m2 between the kitchen and the bedroom, a partition with sliding doors appeared
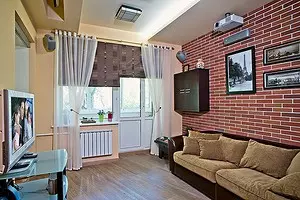
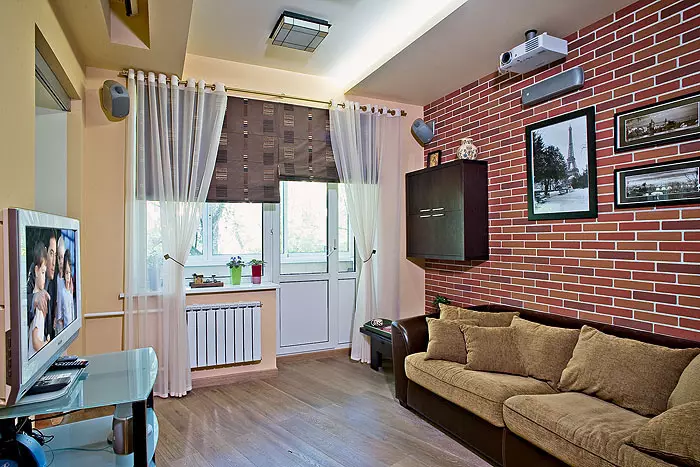
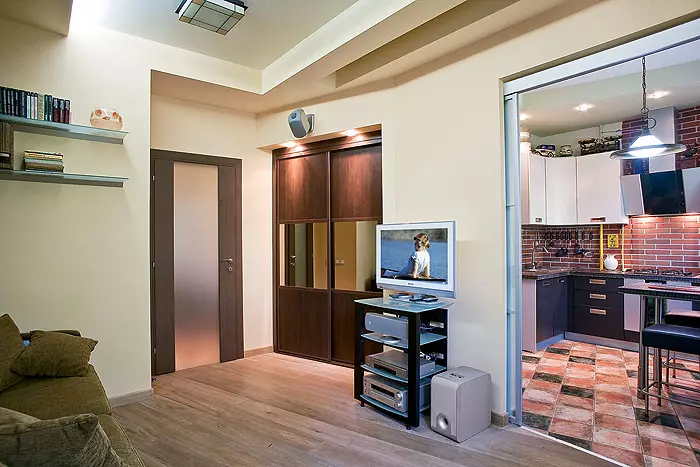
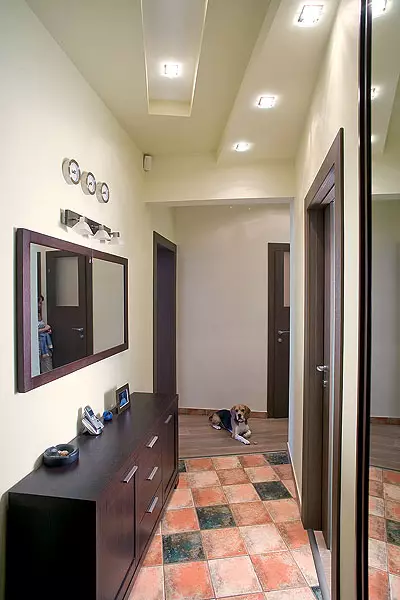
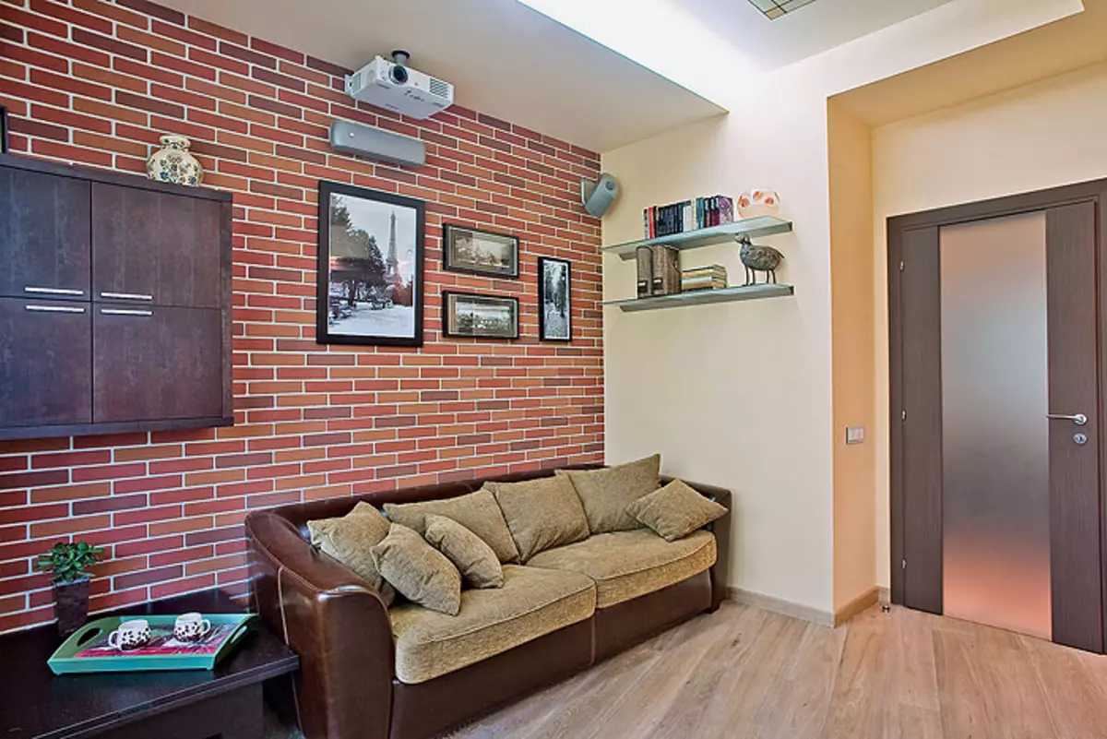
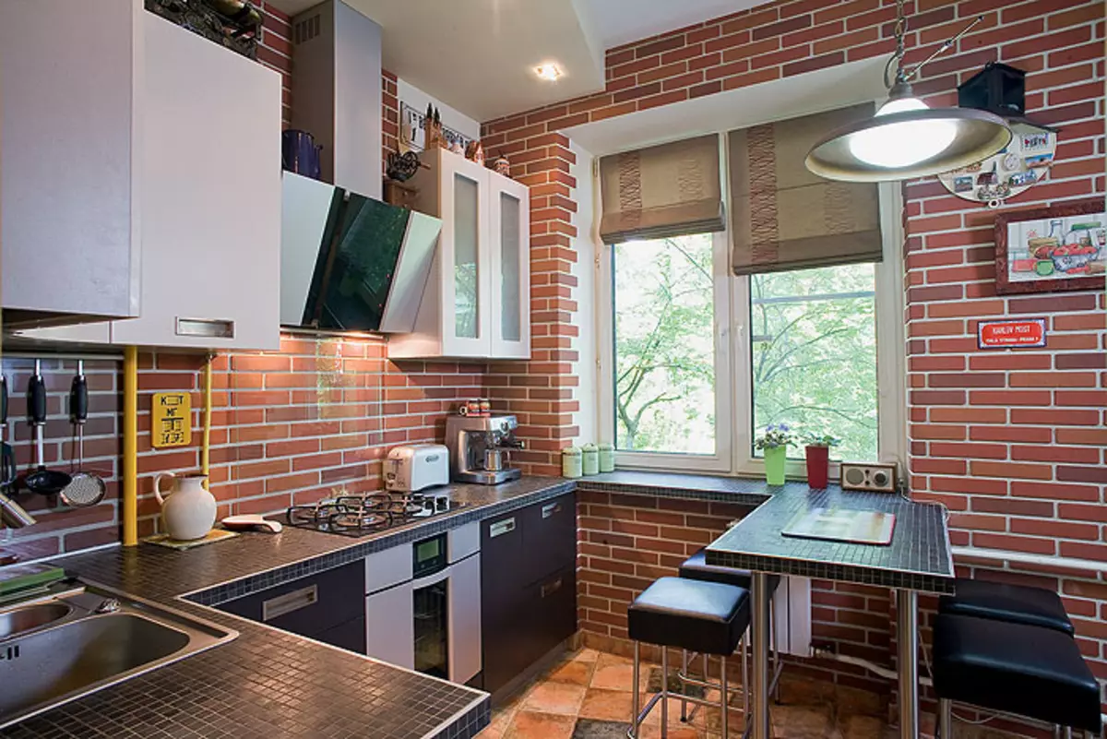
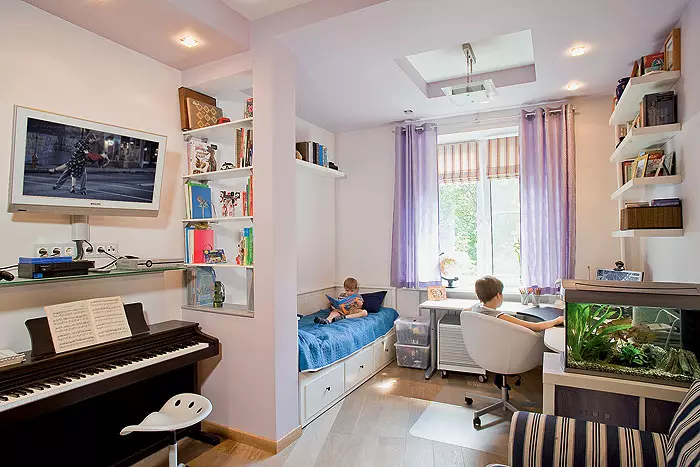
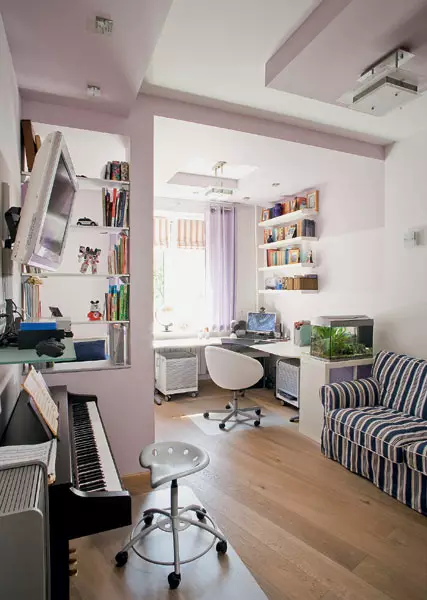
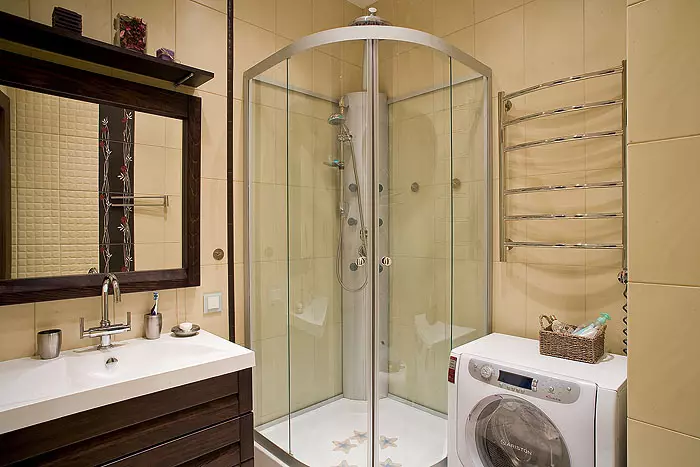
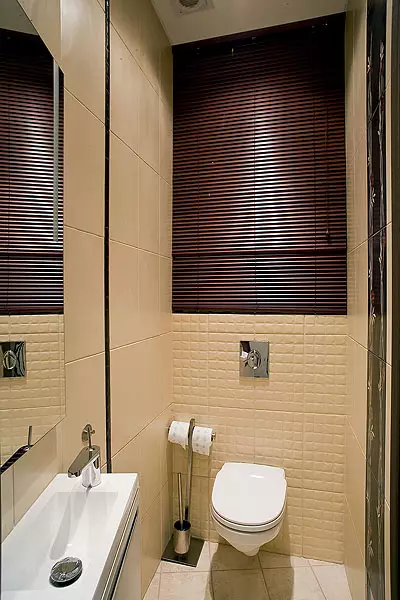
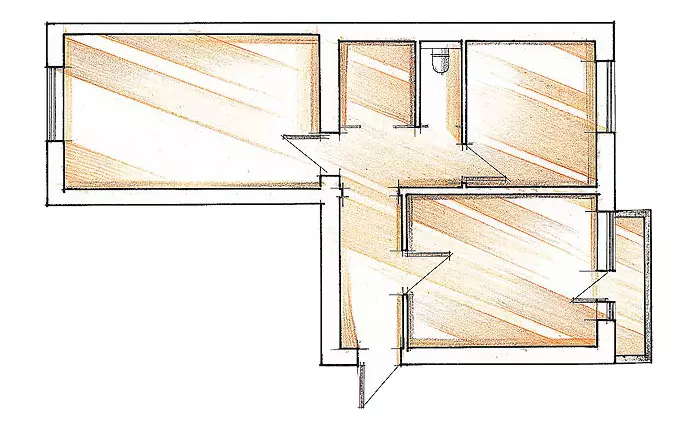
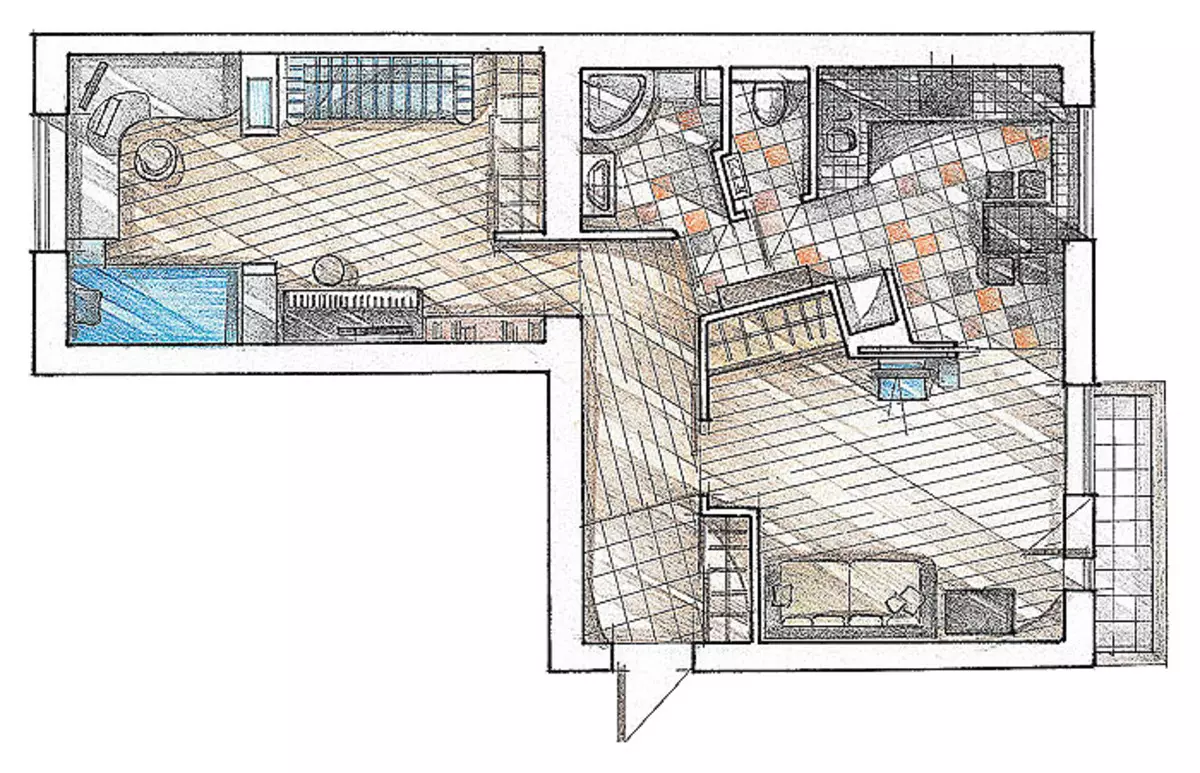
When there is a clear deficit of the area, and the additional meters take it now, the architectural techniques of optimization of residential space are going to move. It is possible to push the walls - in the literal and figurative sense. It is indefinite, because the deaf partitions are replaced with sliding doors. Ahead- because after reorganization, the apartment looks more spacious.
Family couple with two juvenile children live in a small two-bedroom apartment located in the house of the construction of 60-hgg. Hchw. Having overlooked the magazine "The ideas of your home", the spouses found on his pages an article about redevelopment of a very similar apartment ("Back, to the Future", №10 for 2006). There was a wide opening with sliding doors between the living room and the kitchen. When the sash are open, the studio space forms the kitchen-living room, and when the rooms are placed, it becomes isolated. From the hallway the apartment you can go through "through" through the room in the kitchen, from there, in the corridor and come out again into the hallway. It is convenient for both children who are not sitting in place and for parents. Assessing the benefits of the version published in the magazine, the spouses turned to the architectural and construction company Studio-A with a request to reorganize their dwellings in the same way.
Relief with meaning
In a small hallway it was quite difficult to achieve aesthetic equilibrium. Some accents had to shift on the ceiling. In order for the massive protrusion of the carrier ceiling beam more organically, embossed compositions with built-in luminaires were performed from plasterboard on a metal frame. They are located at an angle regarding the walls and as if they go into perspective. The mirror and the motley squares of Gambarelli (Italy) also helped the tight room.
But, as you know, the same apartments in typical houses are found perhaps in the movies. Given the previous experience, the architects made a similar redevelopment, but with some changes. As before, the central room combines several functions: this is the parents' bedroom and a living room with a projection home cinema. But the partition between the bedroom and living room and the kitchen is shifted towards the latter and is located not at a right angle relative to the bearing walls, but a slightly neglection. Reception allowed to increase the living room at the expense of the corridor area. Two deep niches are provided in front of the city: on the side of the bedroom-living room, for the dressing room, from the kitchen, for the refrigerator. So managed to get rid of cumbersome detached items of furniture and household appliances.
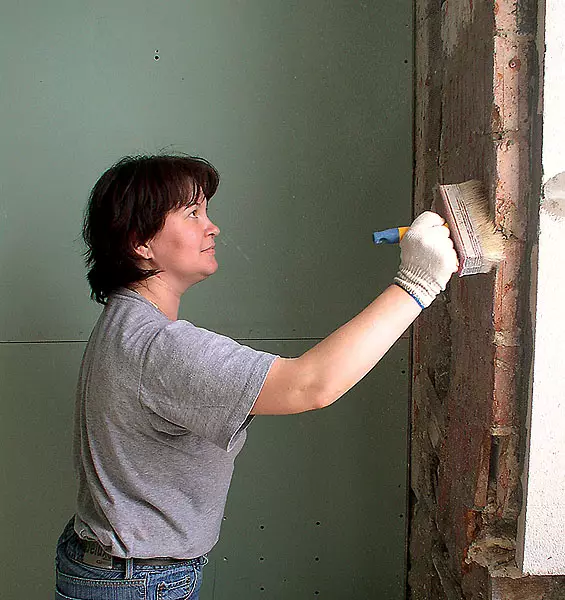
| 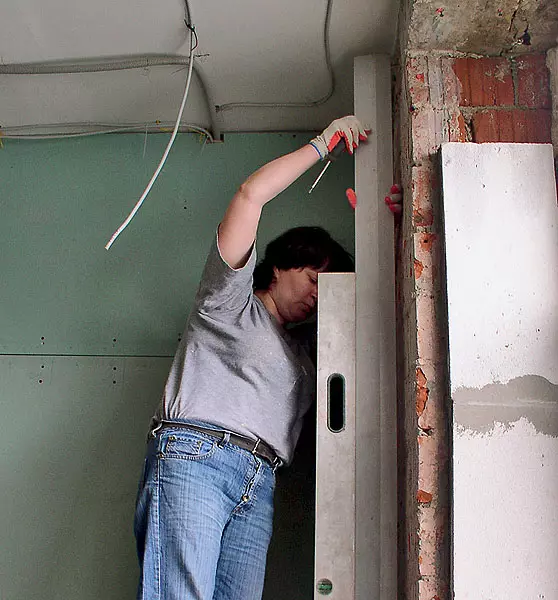
| 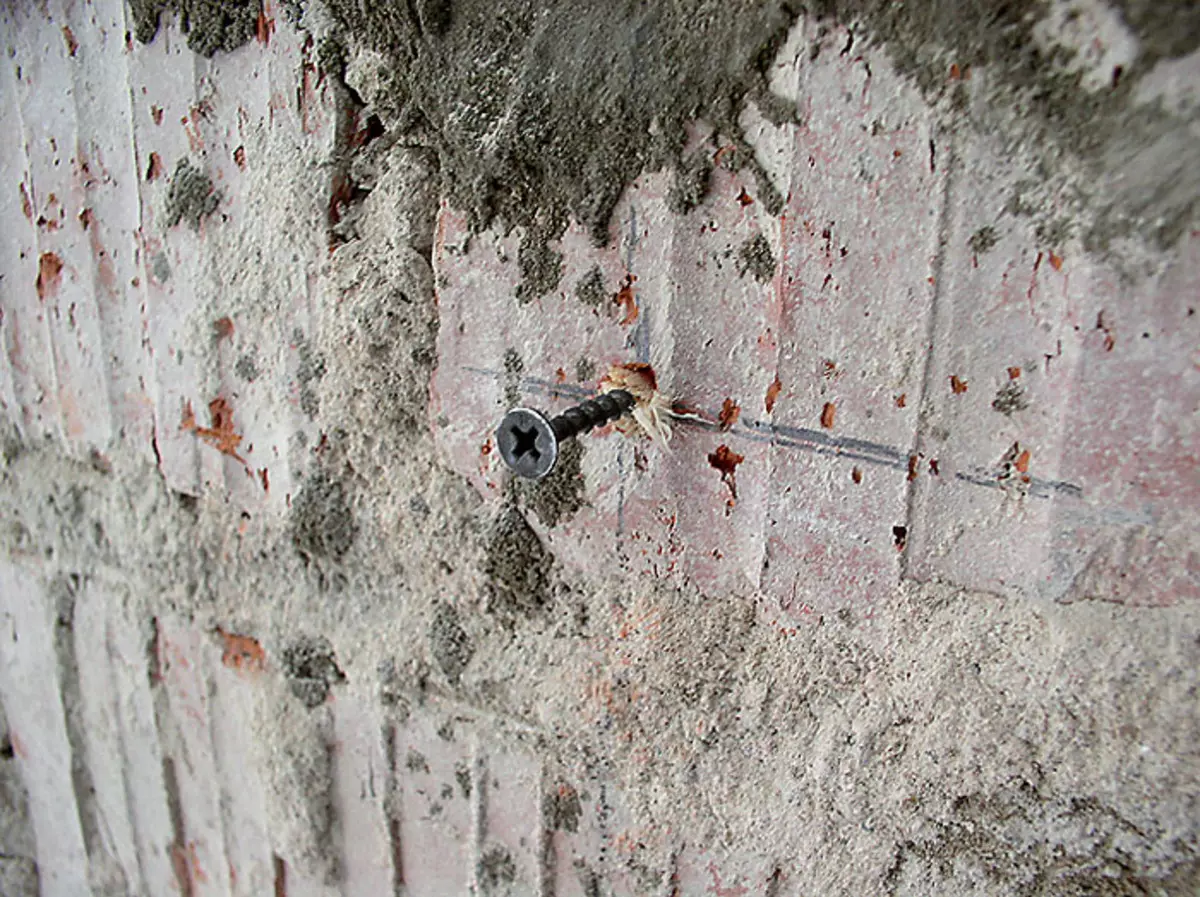
|
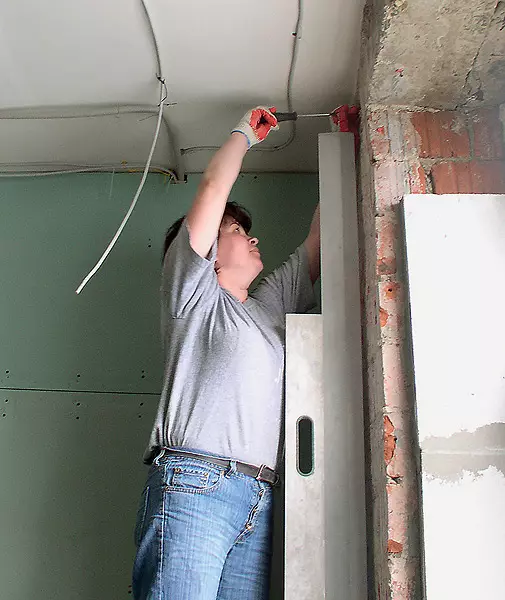
| 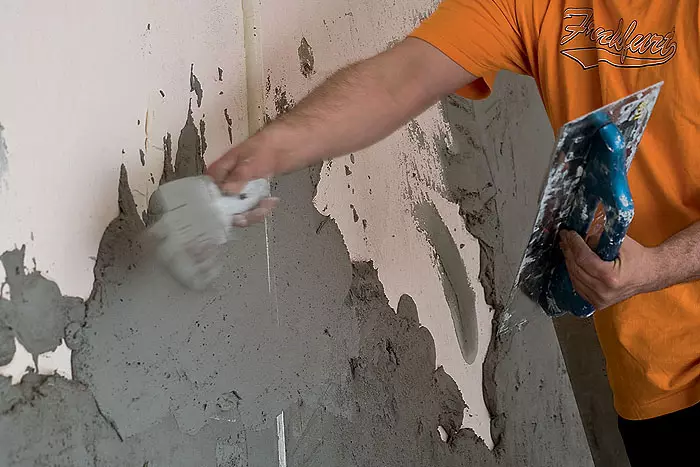
| 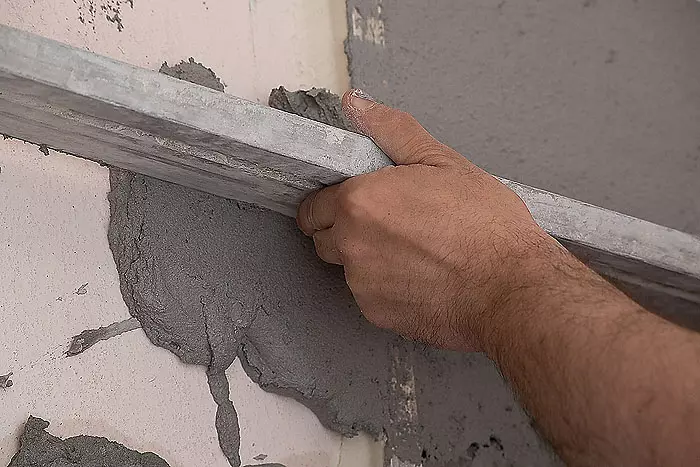
|
Preparation of walls after removing the old plaster and purification from dust (1) to align the "wet" way began with beacons. "Points" served the heads of selflessness. One was screwed into the wall at the bottom, taking into account the thickness of the plastering layer 5-15mm. Using the rack rule and level, determined the position of the second point (2.4). On this line from the cement mortar on the wall made a narrow even protrusion. According to the beacons, lined with a step 1-1.2m, leveled the wall (5.6).
Walls are not brick!
Visually combine the space of the kitchen and bedroom living room helped Meldorfer's finishing material (Caparol, Germany), which creates a brickwork effect. There are polymer resins and mineral filler. It is rather light and flexible, eco-friendly and resistant to domestic pollutants, mechanical effects and ultraviolet radiation. Meldorfer tiles have a thickness of only 3mm. For this parameter, they perfectly approached finishing work, as they saved the useful area of the premises in contrast to natural or artificial stone. Bashed tiles on the wall by branded glue. Its gray imitates a masonry mixture used in the construction of brick walls. Therefore, the seams did not need.Do whatever you want
At the heart of the table and the windows surface - the construction plate DO IT (MC-Bauchemie, Germany) with a thickness of 40mm. This sheet material based on extruded polystyrene, reinforced on both sides of fiberglass, and from above coated with a protective polymer compound. It is not amenable to bacterial effects and has zero water absorption. Plates are also interesting to the fact that they can be given the right form. The polymer cement surface made it possible to carry out a glass mosaic of Bisazza (Italy), causing glue directly on the stove. Claim glue is layered with a thin layer with a toothed spatula. The choice of glass mosaic was due to the fact that compared to ceramic it is more durable and absolutely waterproof.
Quiet hour
The most economical option for the preparation of walls in the old house under the pasting of wallpaper with the subsequent painting was their sheathing sheets of plasterboard. Actually, based on this decision and taking into account the fact that the long walls of children bordered with neighboring apartments, the idea of their additional sound insulation was arose with an inexpensive domestic material. There were no sound insulation on the ceiling. According to experts, to achieve a significant reduction in shock noise from above in practice is very difficult, due to the fact that the upper cortex design will have tight connections with ceiling slabs. With the device, the sound insulation was performed. First, because on the slab of the lower overlap, the sound waves penetrate the neighboring rooms. Avo-second to protect the neighbors from the bottom from noise during children's games. Before making a light tie, laid a sound insulation substrate "Shuminet-100" ("Acoustic materials and technologies", Russia) from fiberglass with bitumen coating with a thickness of 3mm.
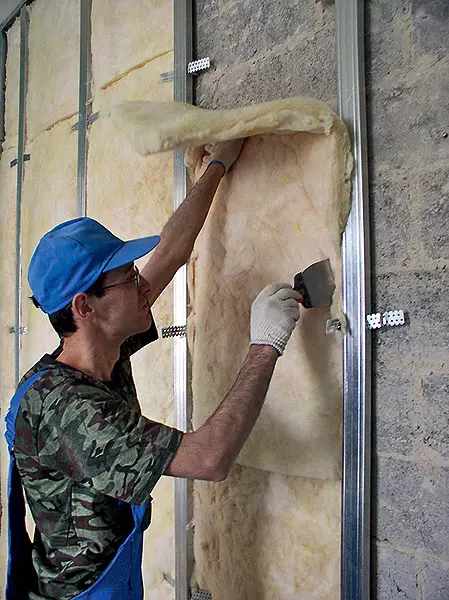
| 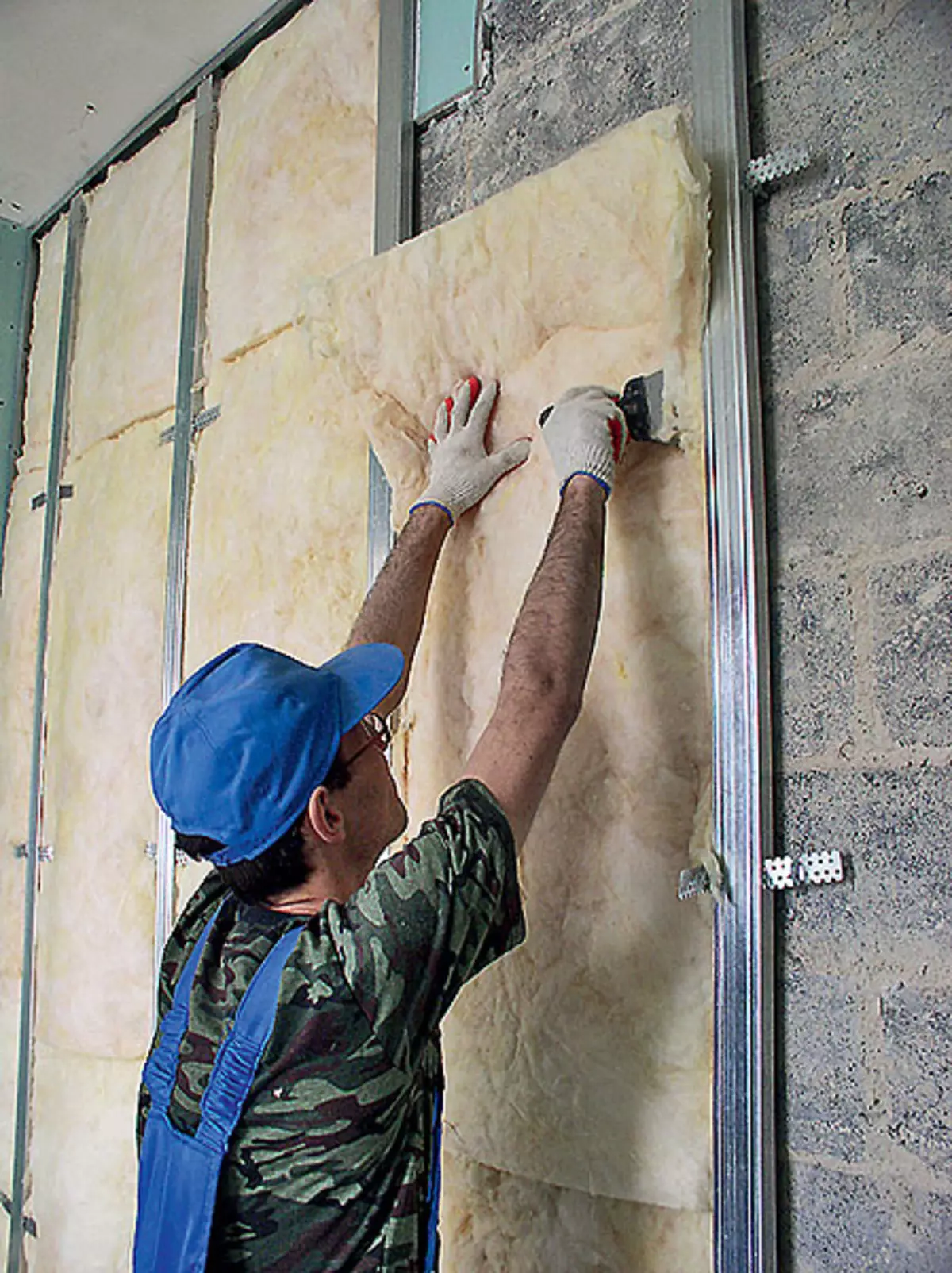
|
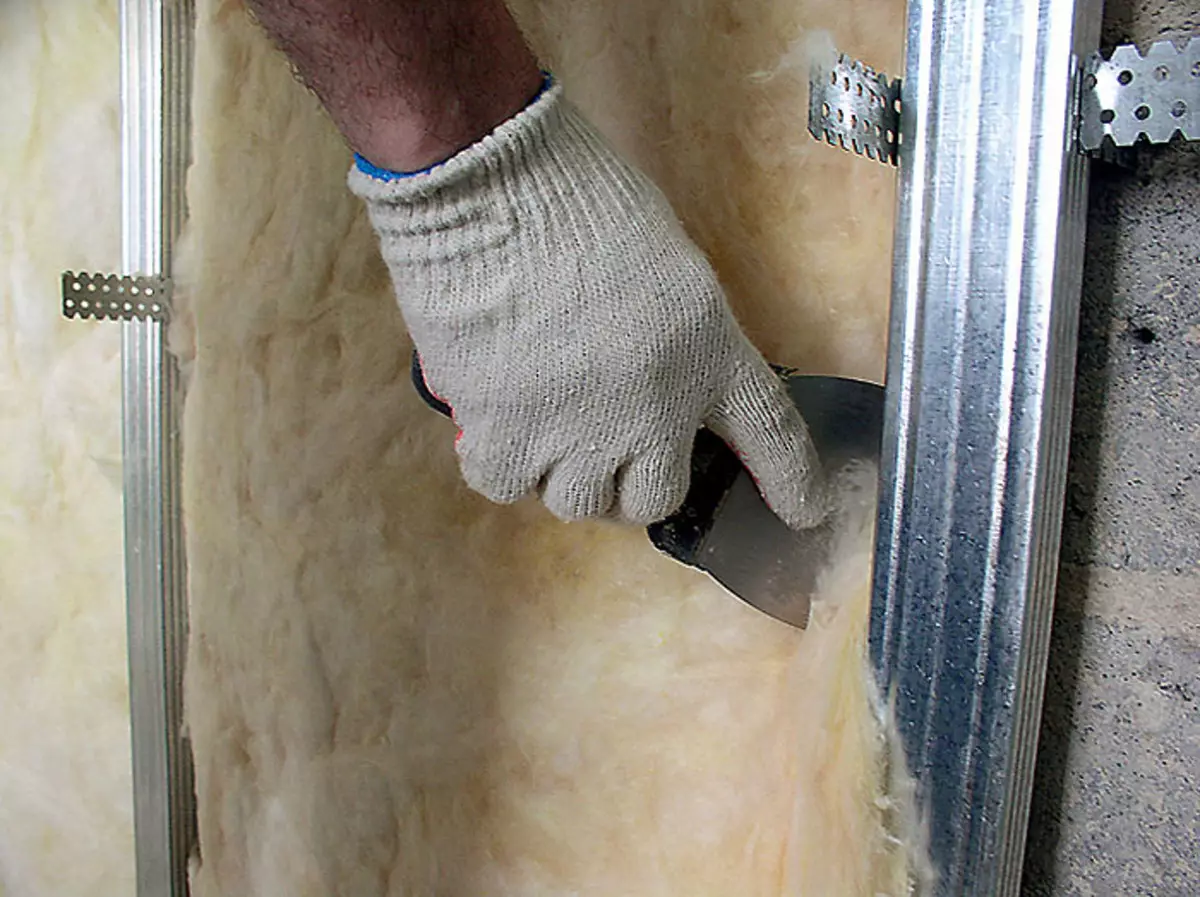
| 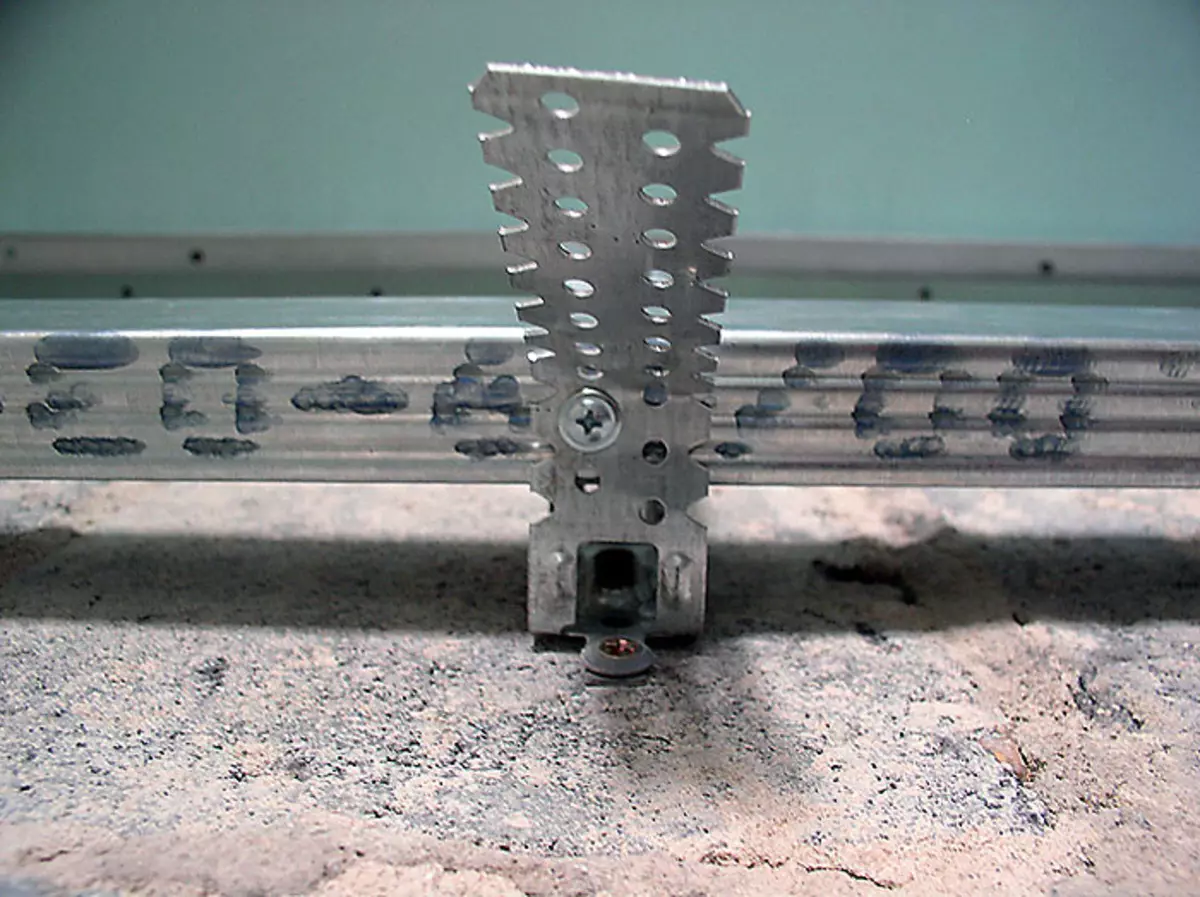
|
For insulation of walls from air noise, a rolled material made of fiberglass ISOVER KT40 (ISOVER, Finland) applied. Using special fasteners (10), metal-lyric profiles were attached through the sealing inserts to the walls with a pitch of 600mm. Between the profile racks, the insulation was inserted (610mm width) so that they firmly fit to the racks (7.9) and each other (8). This elastic material is reliably fixed in the design and does not give a shrinkage. Further, the walls were chosen by the sheets of drywall, the seams were covered, the walls were covered with wallpaper and painted
Compact combination
Re-equip the bathroom with an area of 3.8m2 without a substantial redevelopment of the apartment so that everything is needed in it, including a washing machine, and there is also a space for movement, and only one method was replaced with a large corner of the shower. It cannot be said that the family had to sacrifice something for the sake of such a decision, because before they most often took a shower. For children, not familiar before that with the possibilities of modern plumbing, the adoption of hydromassage procedures and the choice of various modes of spinging have become a real entertainment, by the way, very useful for health.
Dry things
Install an electric, and not a water heated towel rail to the owners recommended by the specialists of the architectural and construction company. The fact is that attractive models of water heated towel rails with thin curved tubes do not always withstand domestic operating conditions. They can flow, if the crimping pressure on the network will be higher than 1.5 atm. Electric appliances equipped with heating elements are independent of the urban water supply network. Their competent connection with mandatory grounding and the use of a protective shutdown device refers to very simple operations.
Comfortable bathroom
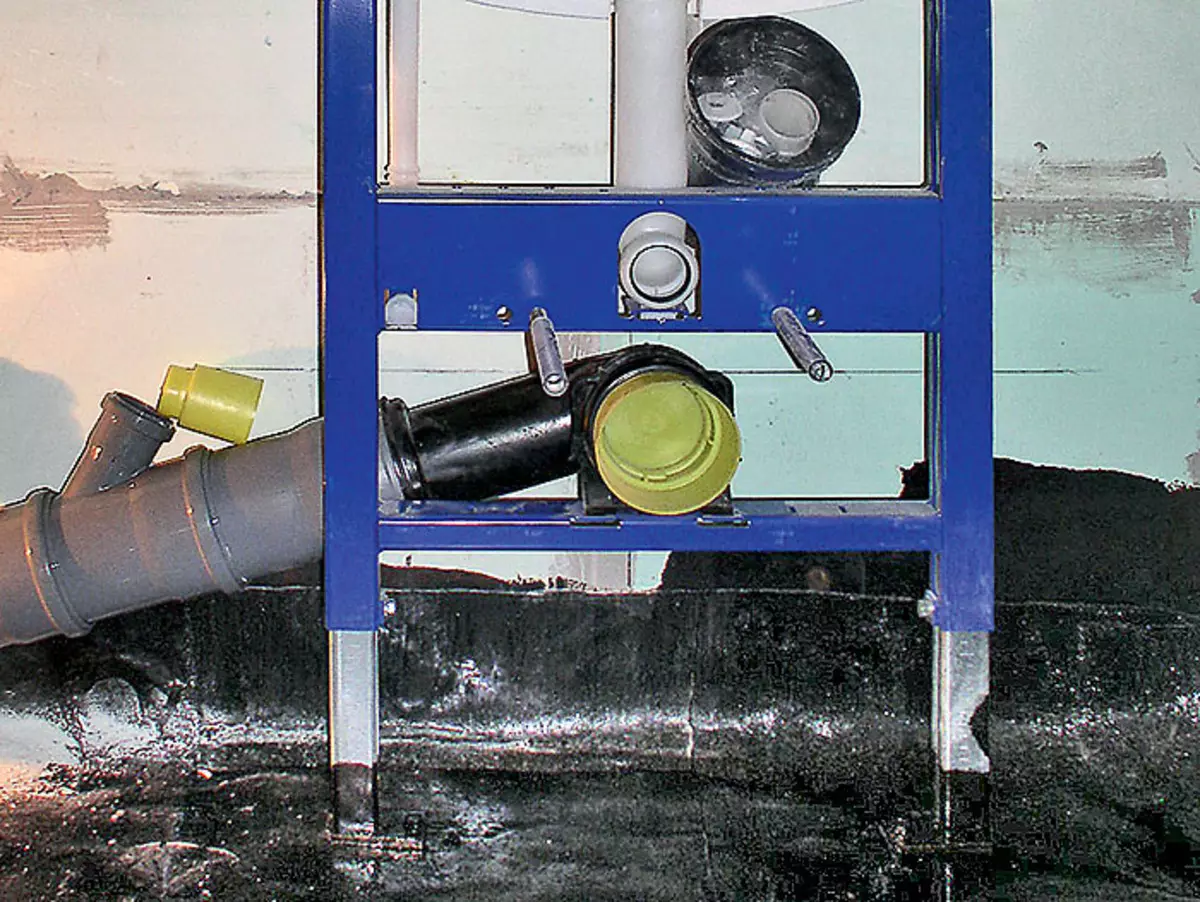
Cost of preparatory and installation work
| Type of work | Scope of work | Rate, rub. | Cost, rub. |
|---|---|---|---|
| Dismantling and preparatory work | set | - | 19200. |
| Device partitions from blocks | 46m2. | - | 22600. |
| Facing the walls, a device of plasterboard structures | set | - | 11700. |
| Loading and removal of construction trash | 3 containers | 5100 | 15300. |
| Total | 174600. |
Cost of materials for installation work
| Name | number | price, rub. | Cost, rub. |
|---|---|---|---|
| Block partition, glue mixture, fittings | set | - | 23900. |
| Plasterboard sheet, profile, screw, ox ribbon, sound insulation plate | set | - | 44700. |
| Total | 68600. |
Cost of work on the device of floors
| Type of work | Area, m2 | Rate, rub. | Cost, rub. |
|---|---|---|---|
| Soundproofing floors insulation | 60. | 112. | 6720. |
| Cement-sand tie | 60. | - | 34200. |
| Plywood base device | 36.7 | 280. | 10276. |
| Laying coatings from a massive board | 36.7 | 740. | 27 158. |
| Laying ceramic coatings | 23,3. | - | 22900. |
| Total | 101254. |
Cost of materials for flooring device
| Name | number | price, rub. | Cost, rub. |
|---|---|---|---|
| Soil, Peskobeton, "Shumannet-100" | set | - | 21600. |
| Plywood, glue, fasteners | set | - | 16700. |
| Massive board (oak) | 36.7M2. | 1860. | 68262. |
| Ceramic tile, glue | 23,3m2 | - | 28500. |
| Total | 135062. |
The cost of finishing work
| Type of work | Area, m2 | Rate, rub. | Cost, rub. |
|---|---|---|---|
| Watching surfaces | 150. | 560. | 84000. |
| Wallpapers, painting surfaces | 172. | - | 72. |
| Facing the walls of ceramic and decorative tiles | 38. | - | 39 500. |
| Carpentry and other work | - | - | 27 900. |
| Total | 223 900. |
The cost of materials for the production of finishing works
| Name | number | price, rub. | Cost, rub. |
|---|---|---|---|
| Mixture plastering, soil, putty | set | - | 40 500. |
| Paint V / d, wallpaper | set | - | 27,000 |
| Ceramic and decorative tile, glue | 38m2. | - | 53 900. |
| Total | 121 400. |
The cost of electrical work
| Type of work | Scope of work | Rate, rub. | Cost, rub. |
|---|---|---|---|
| Wiring Laying, Cable | 680 M. | - | 40 800. |
| Installation of power and low-current | set | - | 12 700. |
| Installation of switches, sockets | 44 pcs. | 320. | 14 080. |
| Installation of floor heating system | set | - | 9700. |
| Installation, suspension of lamps | set | - | 17 500. |
| Total | 94 780. |
The cost of electrical materials
| Name | number | price, rub. | Cost, rub. |
|---|---|---|---|
| Cables and components | 680 M. | - | 23 200. |
| Boxing, Uzo, Automatic | set | - | 15 300. |
| Wiring accessories | 44 pcs. | - | 13 900. |
| Total | 52 400. |
Cost of sanitary work
| Type of work | Scope of work | Rate, rub. | Cost, rub. |
|---|---|---|---|
| Laying water supply pipelines | 39 pog. M. | 350. | 13,700 |
| Laying of sewage pipelines | 14 pog. M. | - | 5200. |
| Collector installation, filter | set | - | 23 100. |
| Installation of Santechniborov | set | - | 18,700 |
| Total | 60 700. |
Cost of plumbing materials and installation devices
| Name | number | price, rub. | Cost, rub. |
|---|---|---|---|
| Metal Pipes (Germany) | 39 pog. M. | 80. | 3120. |
| Sewer PVC pipes, angles, taps | 14 pog. M. | - | 4480. |
| Distributors, Filters, Fittings | set | - | 21,700 |
| Santechpribor | set | - | 86,000 |
| Total | 115 300. |
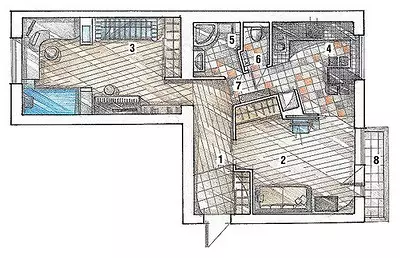
Watch overpower
