In this three-room apartment (87 m2), modern architectural and construction solutions organically get along with well-established traditions.
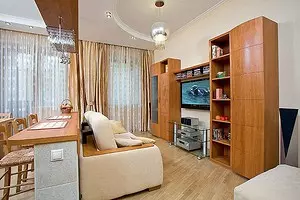
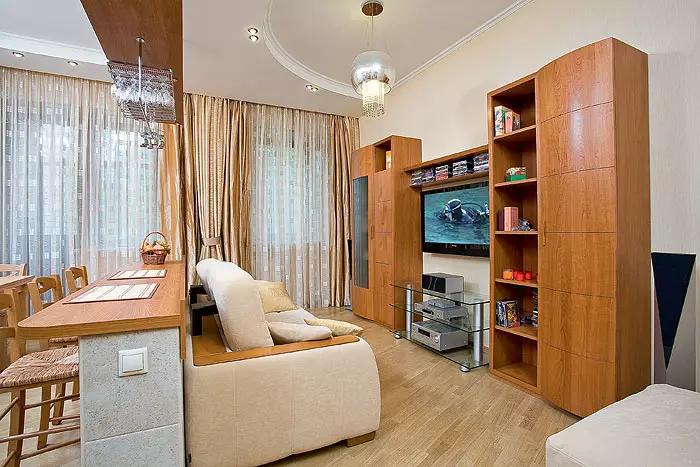
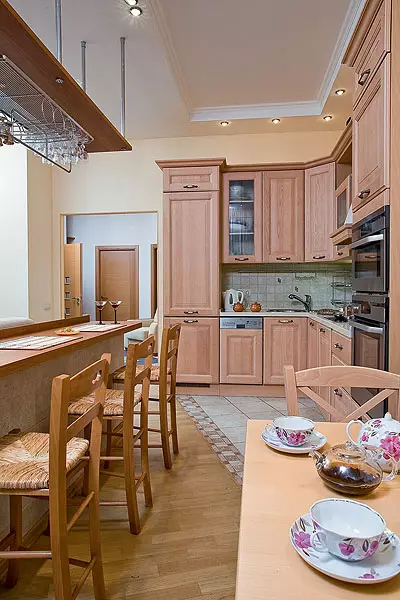
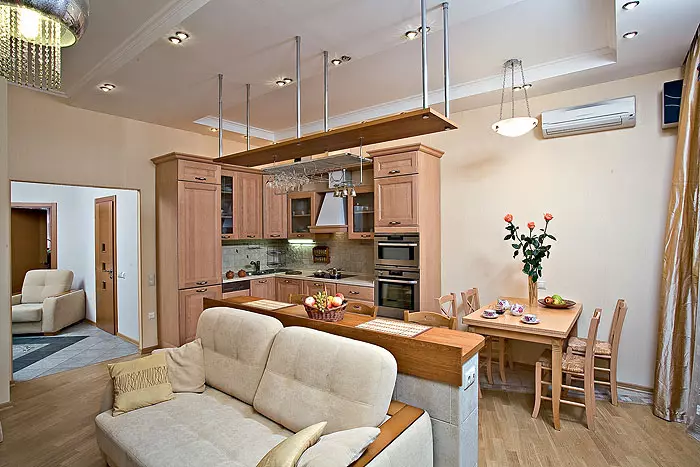
The achievement of this goal contributes to the width of the opening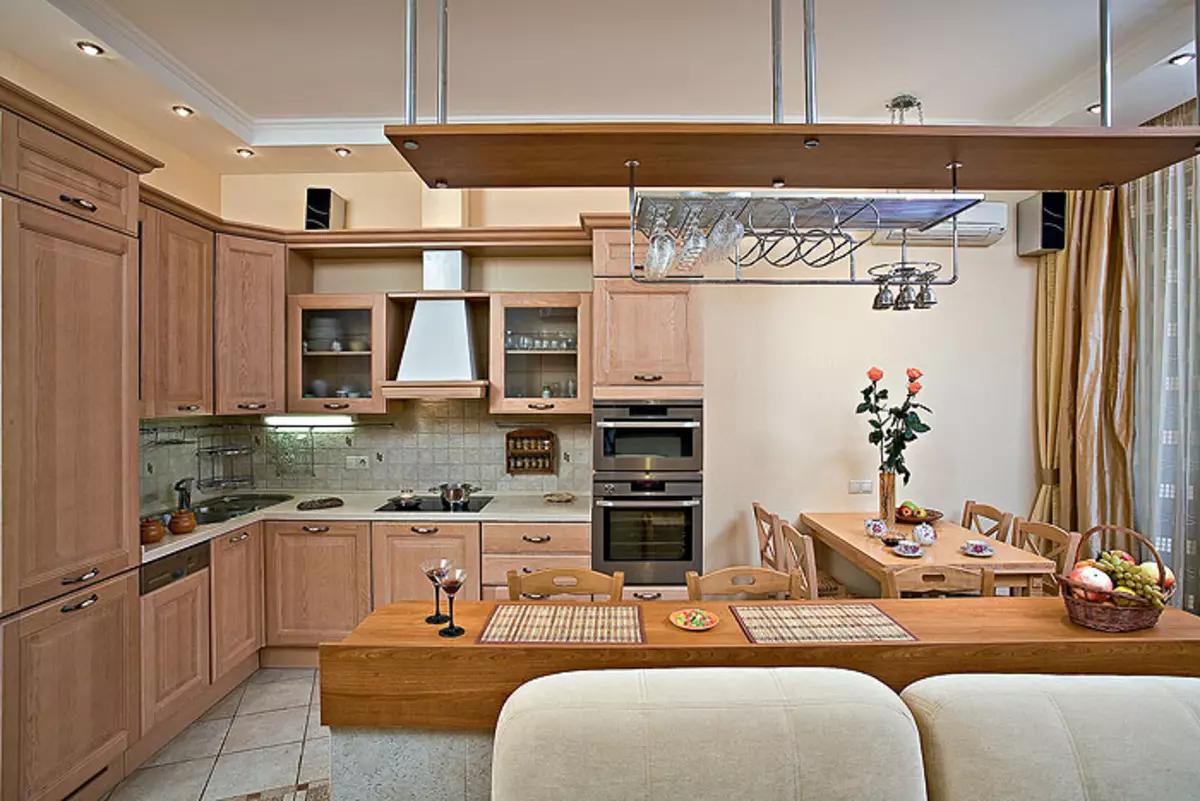
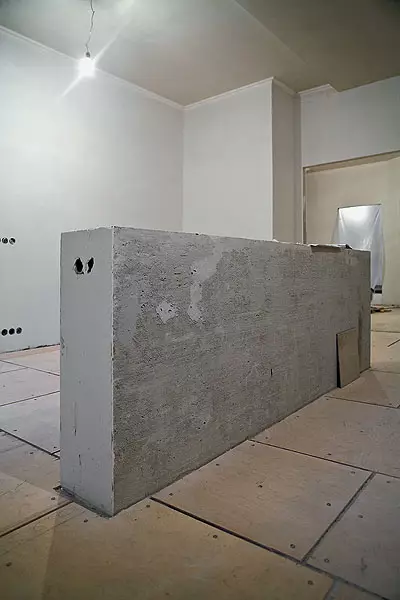
In the photo, the design is captured at the moment when its surface is already plastered and leveled under the cladding of ceramic tiles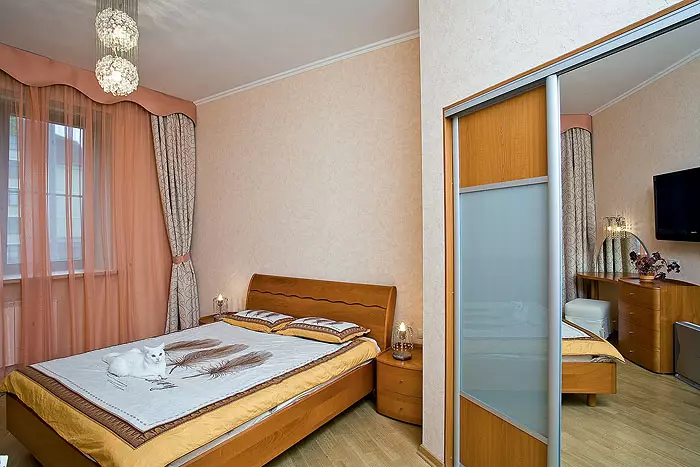
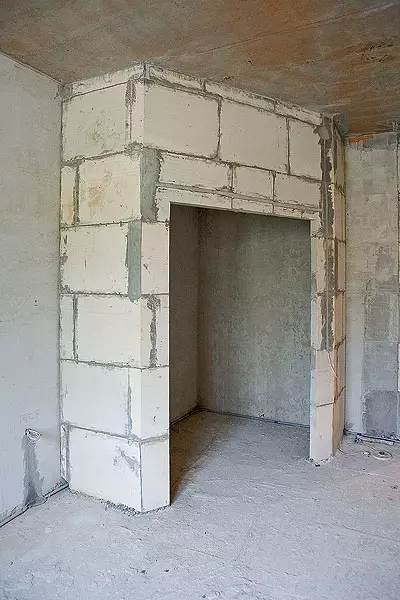
("Knauf", Russia). The smooth surface of the blocks does not require subsequent shockting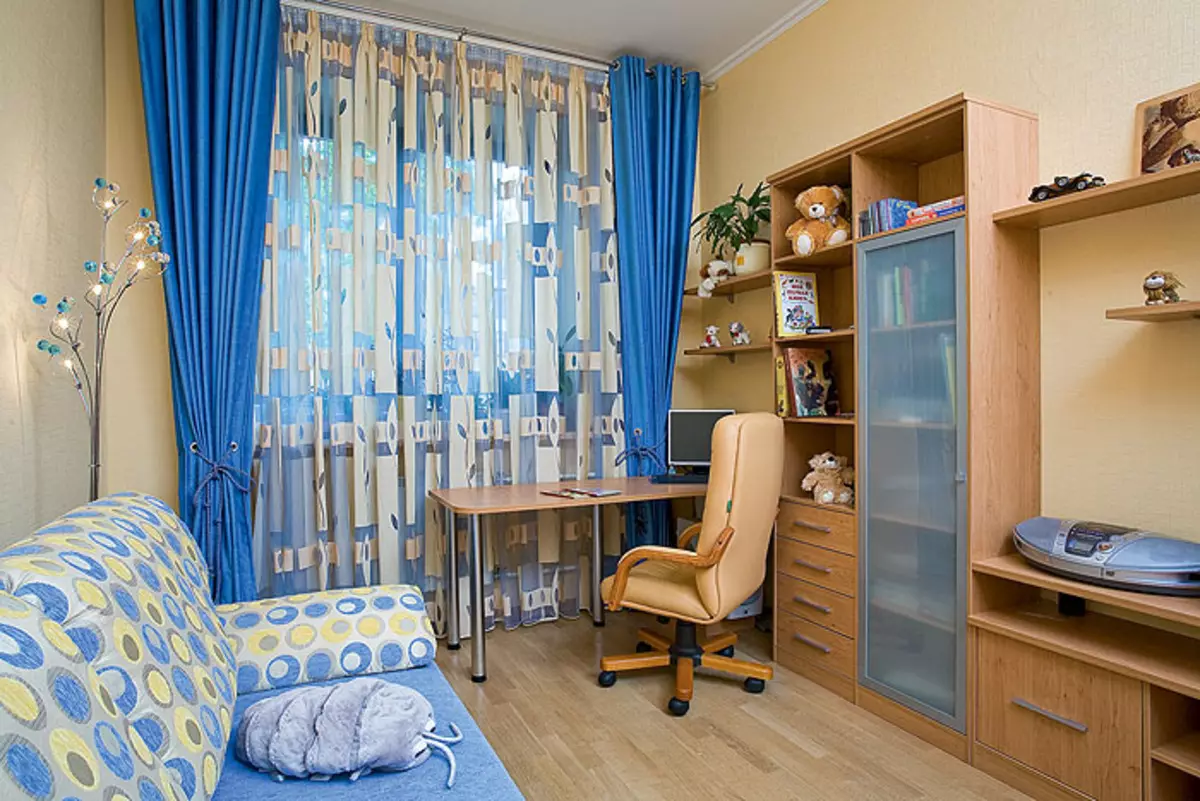
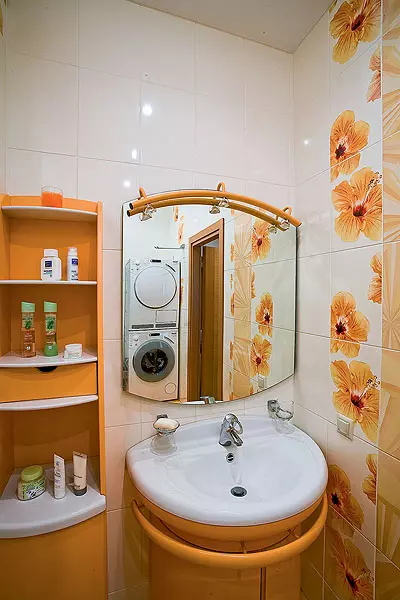
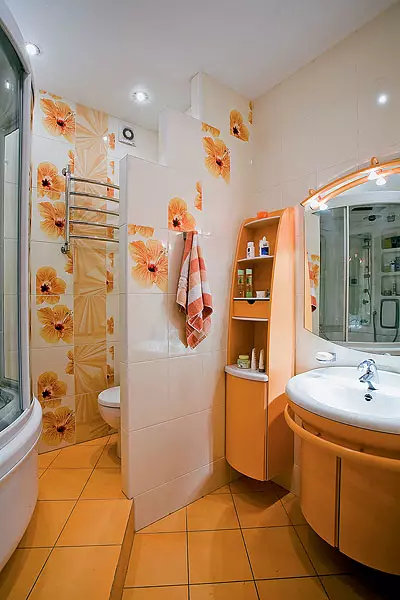
To the left of the entrance is a hydromassage bath-sauna TEUCO (model 220) with curtains.
The toilet is hidden behind the partition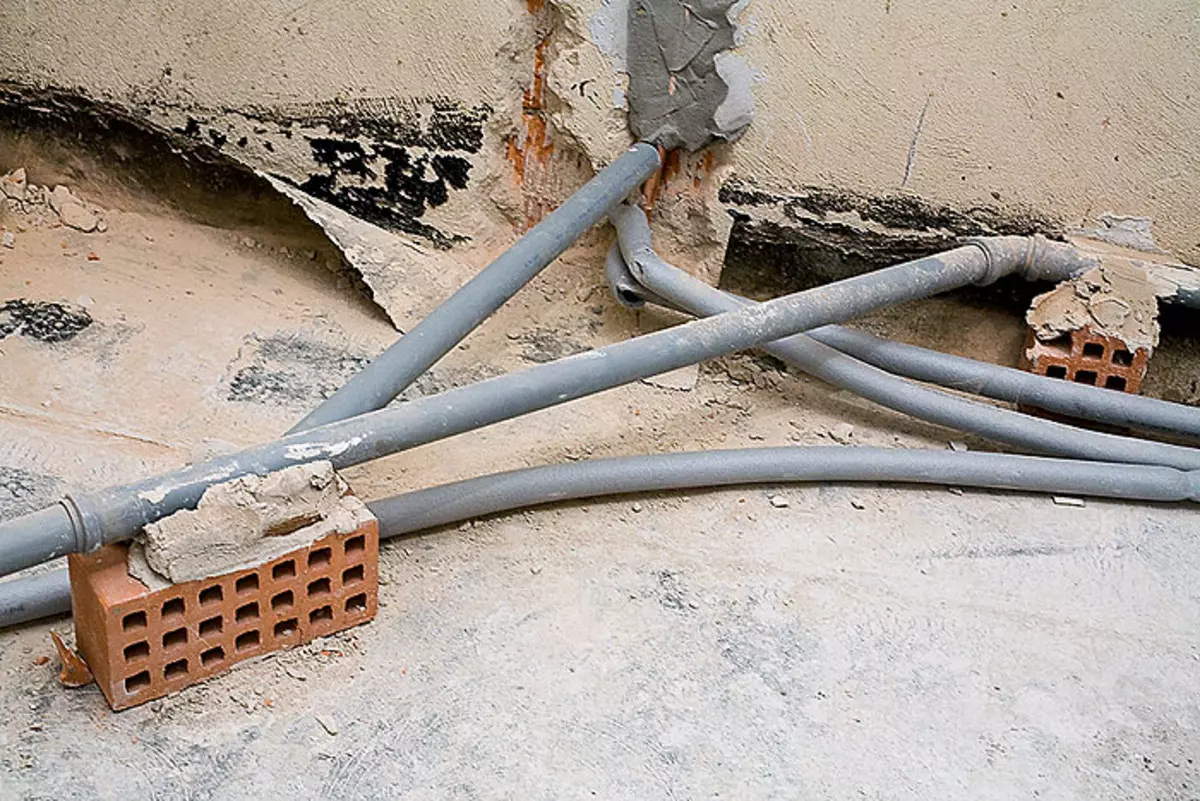
Sewer pipes are mounted with a slope of at least 0.03.
Blind create by support (for example, from brick and mortar)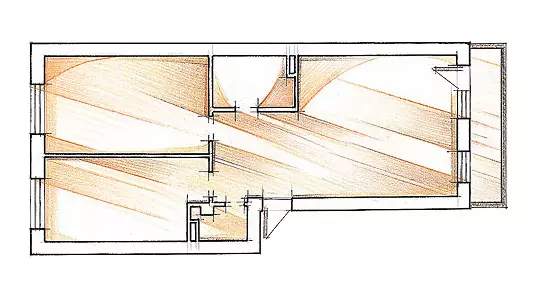
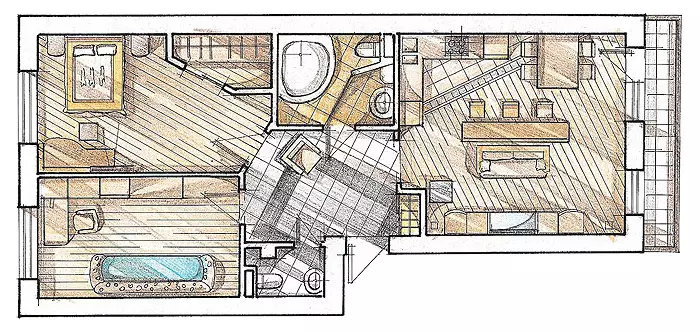
Each family is their idea of comfort and home comfort. For some, reliability and foundation are important, others are ready to constantly experiment in pursuit of new trends. This apartment has modern planning, engineering and construction solutions organically get along with well-established traditions.
One of the conditions set by the owners in front of the architectural and construction company was the efficiency of all work. A dream of a young family was coming true: to live in his own separate apartment. The total area (87m2) and the presence of four windows allowed to plan the bedroom, children's and combined kitchen-living room, as well as two bathrooms.
Part of the internal partitions in the apartment already had. However, non-essential redevelopment required for dismantling and installation work. Despite the big desire of the hosts to quickly, it was decided not to move away from the traditional "wet" repair technologies in which the drying period is necessary. Time and tools saved in labor-intensive finishing work. Partitions elevated from puzzle plates, without subsequent shockting and alignment. Walls in residential premises were covered by wallpaper. The ceilings were tailored, mostly single-stage. Furniture selected by catalogs from reliable suppliers also did not make himself wait.
Rack on the border
Extracted in the plan, with window openings on opposite short sides, the dwelling was logically divided into private and public halves. There were two living rooms forewhelmed. Avicient, only 4.5 m width, it did not make sense to build a septum for separating the kitchen and the living room, both rooms would be cramped. The architect proposed a compromise option: on the border of two zones make a bar counter. A low solid construction was organically fit into a spacious light interior.
Door binders
All internal doors in the apartment (two of them lead in the bathrooms) come out in the hall. Finding suitable models resistant to high humidity helped the experience of builders. Cooplegno (Italy) doors possessed all the necessary qualities. In addition, the thickness of the door box was required to fit under the size of partitions from the puzzle blocks with a thickness of 80mm. Such a service provided door suppliers, so that it was not necessary to increase partitions with a layer of plaster to the original thickness of the door frame (105mm).
Flexible scenery
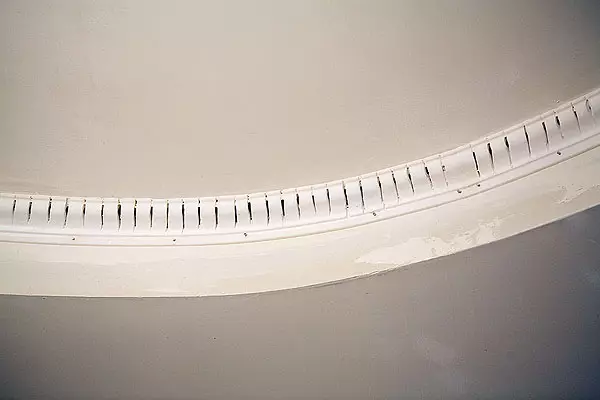
Parquet "Things"
For flooring in residential premises, one of the most traditional his species-piece oak parquet was chosen. Oak wood is distinguished by strength, stability of properties and affordable price. In order to visually ask the direction of movement, the parquet in the living room and the bedroom was laid on the diagonals relative to the wall lines. Preparation of the foundation for parquet was the longest stage of repair. Following technology, cement-sand tie withstood 8 weeks. For such a long period, concrete not only completely gained strength, but also how to dry. According to the indications of the moisture meter, the residual moisture of the screed was 4%. Punching under parquet substrates were used by a leaf fan. The lips of the sheets leveled the grinding machine.
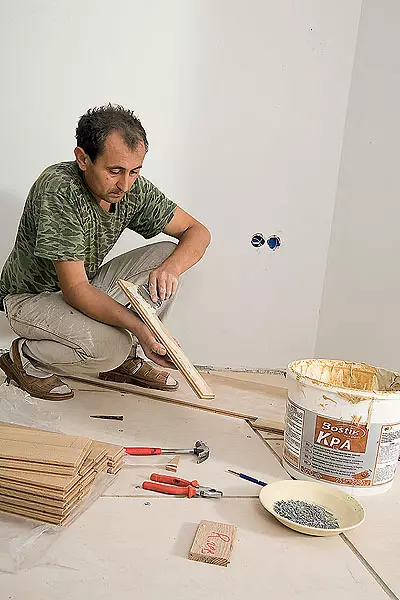
| 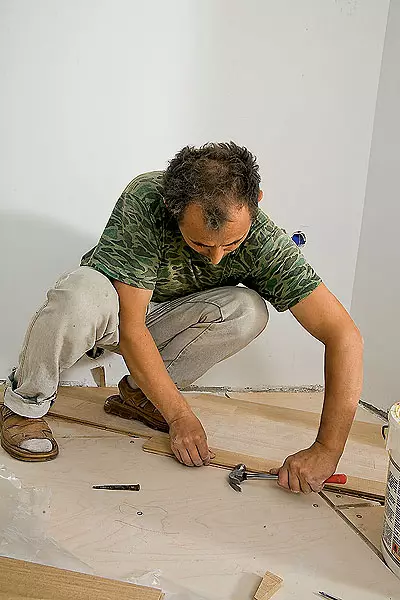
| 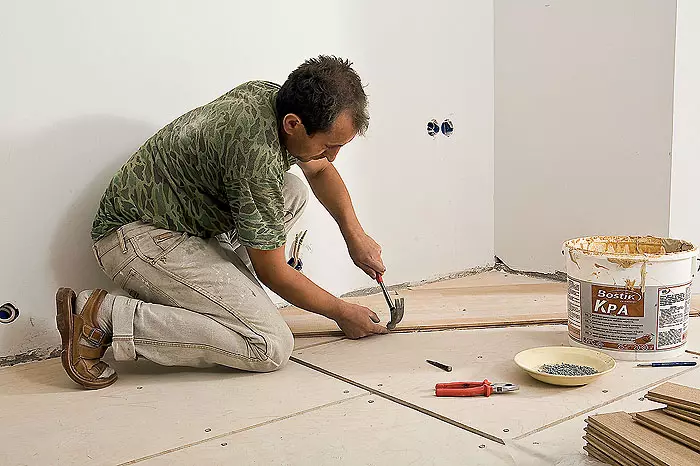
|
1. For fastening of planks to plywood bases are used environmentally friendly glue on water based
2. Blancs are not just glued, and customized to the already laid row with a gumper or hammer
3. To guarantee the density of parquet adjustment to the base of plywood, in the side groove, each bar is fixed with a nail, which have an angle
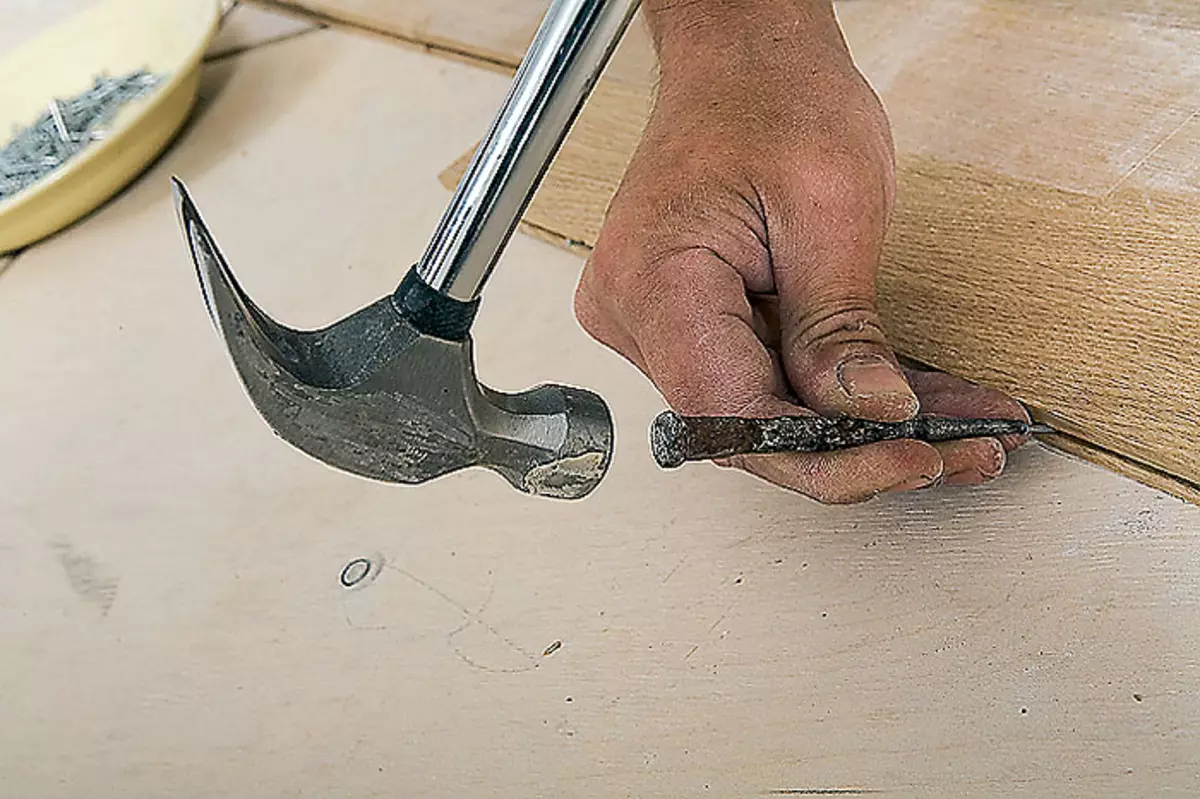
| 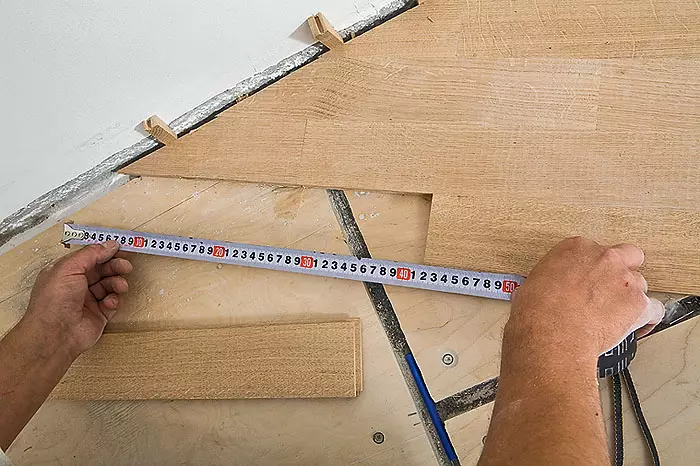
| 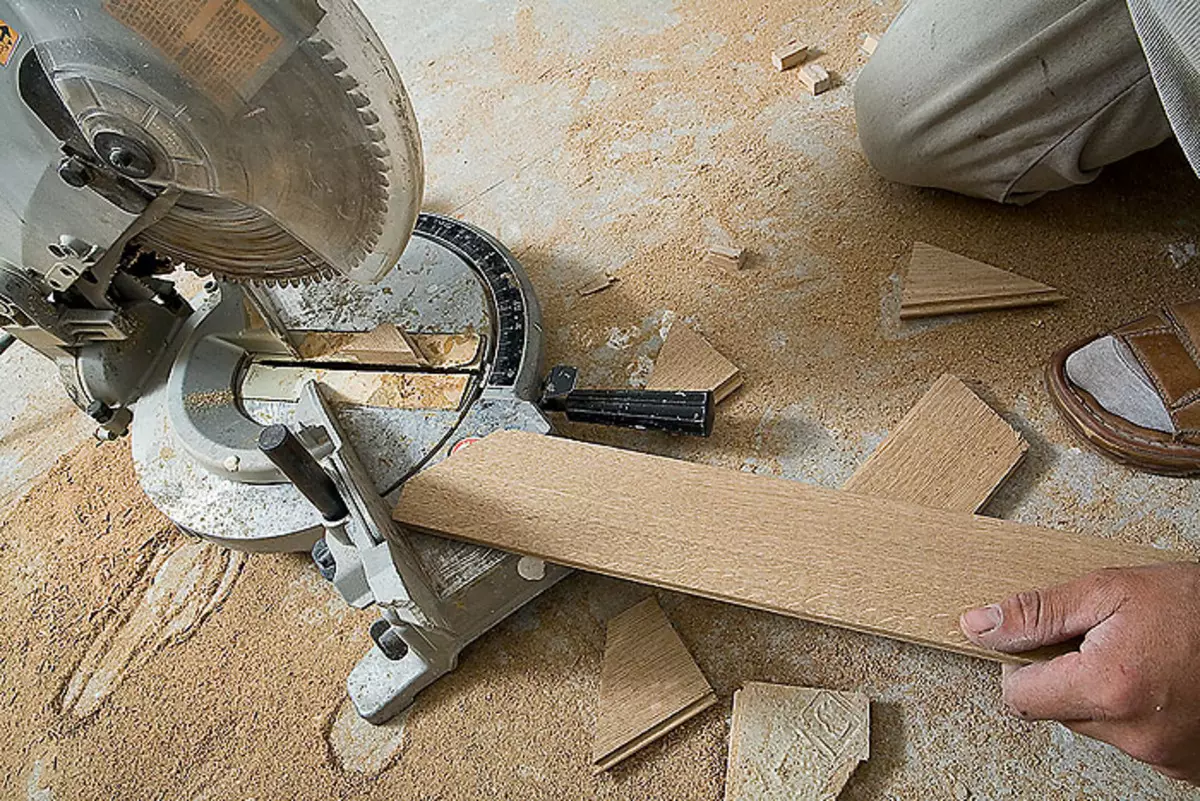
|
4. The nail store is neatly bleed using Dobochnik
5. For extreme planks measured up to 1 mm
6. For cutting apply an angular tracing saw. Work not in the room where parquet
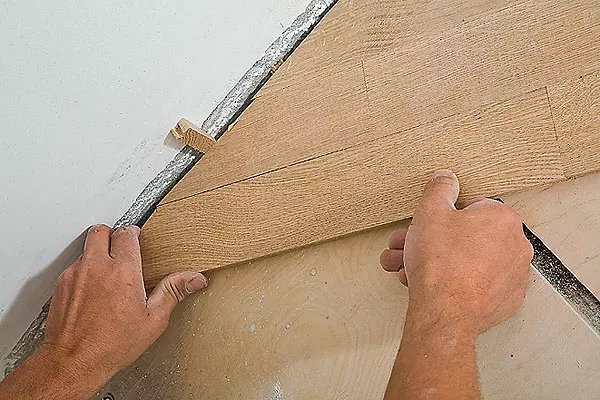
| 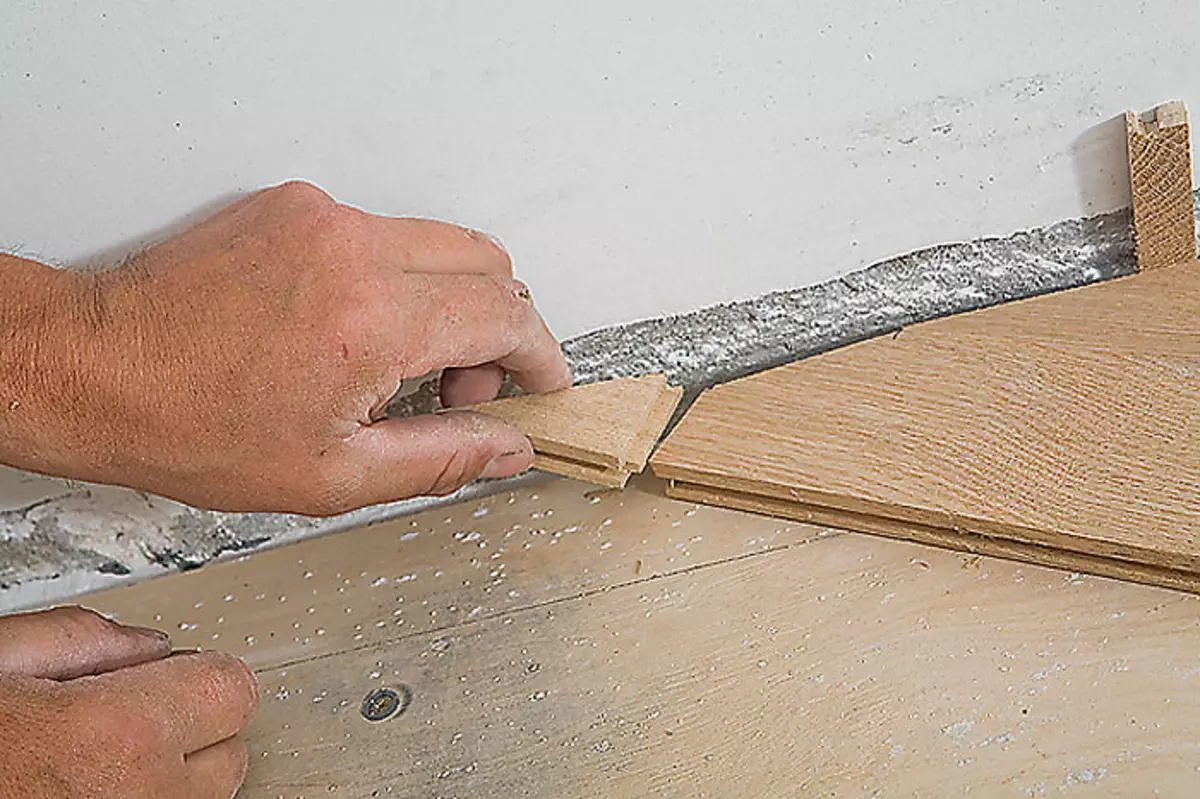
| 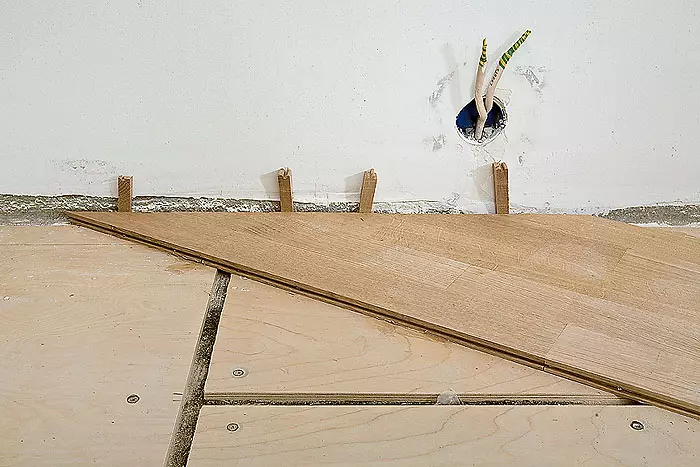
|
7. Mention the wall and parquet flooring leave compensation gap
8. The floor of the floor in the wall closed by the plinth makes smooth
9.Lists plywood (substrates) predetermine the "rotary" so that four corners do not converge at one point
Under the canopy Mensoles
Mensenola-suspended shelf over bar counter, designed to store wine glasses and glasses. This subject is found in the assortment of many manufacturers of kitchen furniture. You can order and buy it separately. Menasol was provided at the project stage. Metal fastening rods picked up in length in such a way as not to hurt a hanging head. Before the start of finishing work, wooden details were attached to the ceiling, and the rods were already attached to them. The fasteners were closed with a liner of a plasterboard on a metal frame.On guard order
When storage systems are thought out, it is much easier to maintain order. The apartment includes two wardrobe: in the input zone and in the bedroom. The set of shelves, hangers, sliding sections of a large wardrobe in the bedroom is designed to take into account the wishes of the owners. To do this, first drawn and approved sketches of internal filling. Further, all parts made according to RAUMPLUS technology (Germany), including sliding doors, were collected and customized in place. The handle for opening sliding flaps is an aluminum profile for a vertical framing. A fibrous seal is located in a carriage between the sash, which prevents the penetration of dust and at the same time is a shock absorber when closing the door.
"Wand-cutting"
Already at the design stage it was clear: to ensure the desired slope of drain pipes from the bath and washing machine, and then hide the pipes themselves, you will have to make a podium. In addition, part of the water supply pipes was required to be paved along the carrier wall. According to the current standards, it is prohibited to finish such a wall, as it leads to a decrease in its carrying capacity. An inadequate situation of the pipes is sewn into the box or hide in the podium. A concrete case, the podium was the most aesthetic solution to the problem.Cost of preparatory and installation work
| Type of work | Scope of work | Rate, rub. | Cost, rub. |
|---|---|---|---|
| Dismantling and preparatory work | set | - | 20 900. |
| Device partitions from puzzle plates, brick | 34m2 | - | 21 000 |
| Device of designs of plasterboard sheets | set | - | 39 200. |
| Loading and removal of construction trash | 4 containers | 5100 | 20 400. |
| Total | 101 500 |
Cost of materials for installation work
| Name | number | price, rub. | Cost, rub. |
|---|---|---|---|
| Puzzle plate, brick, glue mixture, fittings | set | - | 23 500. |
| Plasterboard sheet, profile, screw, ox ribbon, sound insulation plate | set | - | 28,700 |
| Total | 52 200. |
Cost of work on the device of floors
| Type of work | Area, m2 | Rate, rub. | Cost, rub. |
|---|---|---|---|
| Application of waterproofing | 10 | 230. | 2300. |
| Cement-sand tie device, podium | 87. | - | 49 590. |
| Plywood base device | 59. | 280. | 16,520 |
| COATING COATIES FROM PARKET | 59. | 970. | 57 230. |
| Laying ceramic coatings | 28. | - | 23 800. |
| Total | 149 440. |
Cost of materials for flooring device
| Name | number | price, rub. | Cost, rub. |
|---|---|---|---|
| Waterproofing (Russia) | 6kg | 200. | 1200. |
| Soil, sandbetone, reinforcing grid | set | - | 25,700 |
| Plywood, glue, fasteners | set | - | 24,900 |
| Piece parquet (oak) | 59m2 | 1500. | 88 500. |
| Ceramic tile, glue | 28m2 | - | 39 900. |
| Total | 180 200. |
The cost of finishing work
| Type of work | Area, m2 | Rate, rub. | Cost, rub. |
|---|---|---|---|
| Watching surfaces | 280. | 480. | 134 500. |
| Wallpapers, painting surfaces | 231. | - | 105 400. |
| Facing walls with ceramic tiles | 49. | 936. | 45 900. |
| Carpentry and other work | - | - | 43 300. |
| Total | 329 100. |
The cost of materials for the production of finishing works
| Name | number | price, rub. | Cost, rub. |
|---|---|---|---|
| Paint in / d, wallpaper, polyurethane eaves | set | - | 49 800. |
| Paint V / d, decorative coating Fractalis | set | - | 33 200. |
| Ceramic tile NOWABELL | 49m2. | 1202. | 58 900. |
| Glue tile, mix for grouting seams | 350kg | - | 10 150. |
| Door Cooplegno | 4 things | 1300. | 52,000 |
| Total | 204 050. |
The cost of electrical work
| Type of work | Scope of work | Rate, rub. | Cost, rub. |
|---|---|---|---|
| Wiring Laying, Cable | 870 M. | - | 52 200. |
| Installation of power and low-current | set | - | 12 900. |
| Installation of switches, sockets | 47 pcs. | 320. | 15 040. |
| Installation, suspension of lamps | set | - | 19 200. |
| Total | 99 340. |
The cost of electrical materials
| Name | number | price, rub. | Cost, rub. |
|---|---|---|---|
| Cables and components | 870 M. | - | 27 900. |
| Boxing, Uzo, Automatic | set | - | 24 200. |
| Wiring accessories | 47 pcs. | - | 14,700 |
| Total | 66 800. |
Cost of sanitary work
| Type of work | Scope of work | Rate, rub. | Cost, rub. |
|---|---|---|---|
| Laying water supply pipelines | 43 pog. M. | - | 15 100. |
| Laying of sewage pipelines | 20 pound M. | - | 7300. |
| Collector installation, filter | set | - | 24 200. |
| Installation of Santechniborov | set | - | 20 100. |
| Total | 66 700. |
Cost of plumbing materials and installation devices
| Name | number | price, rub. | Cost, rub. |
|---|---|---|---|
| Metal Pipes (Germany) | 43 pog. M. | - | 3500. |
| Sewer PVC pipes, angles, taps | 20 pound M. | - | 6400. |
| Distributors, Filters, Fittings | set | - | 32 200. |
| Santechpribor | set | - | 206,000 |
| Total | 248 100. |
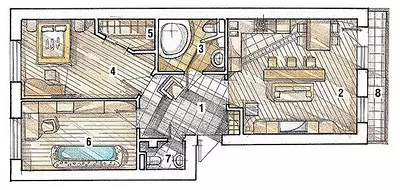
Project Manager: Alexey Kleschikovnikov
Engineer: Arthur Melikyan
Designer: Marina Isachenkova
FURNITURE: Vyacheslav Kirillov
Watch overpower
