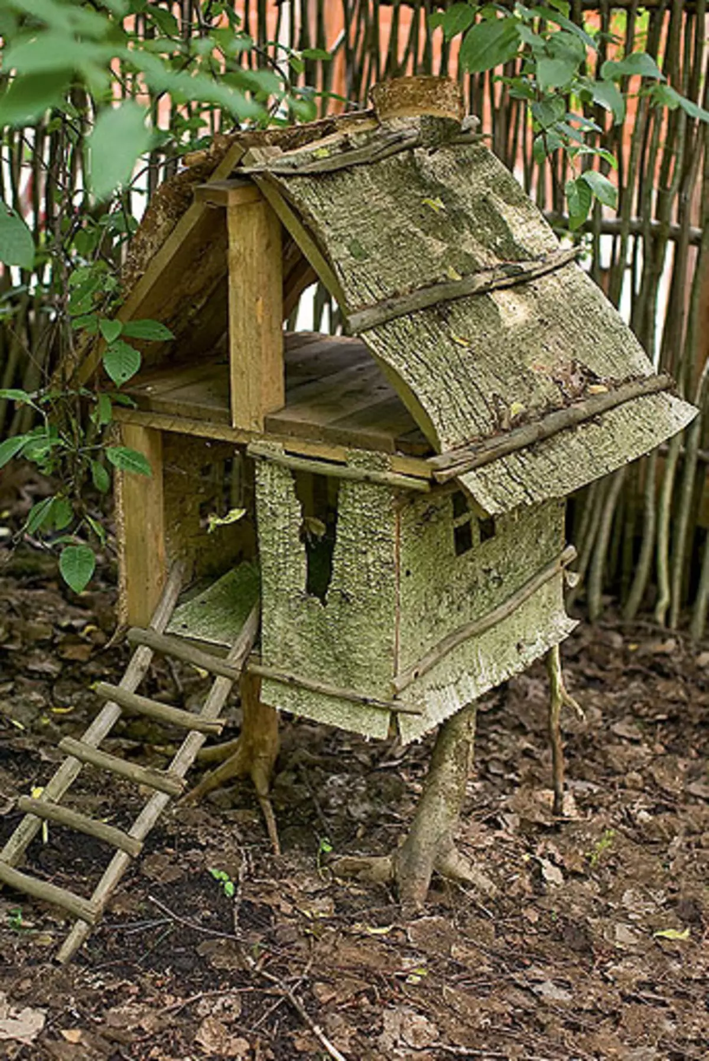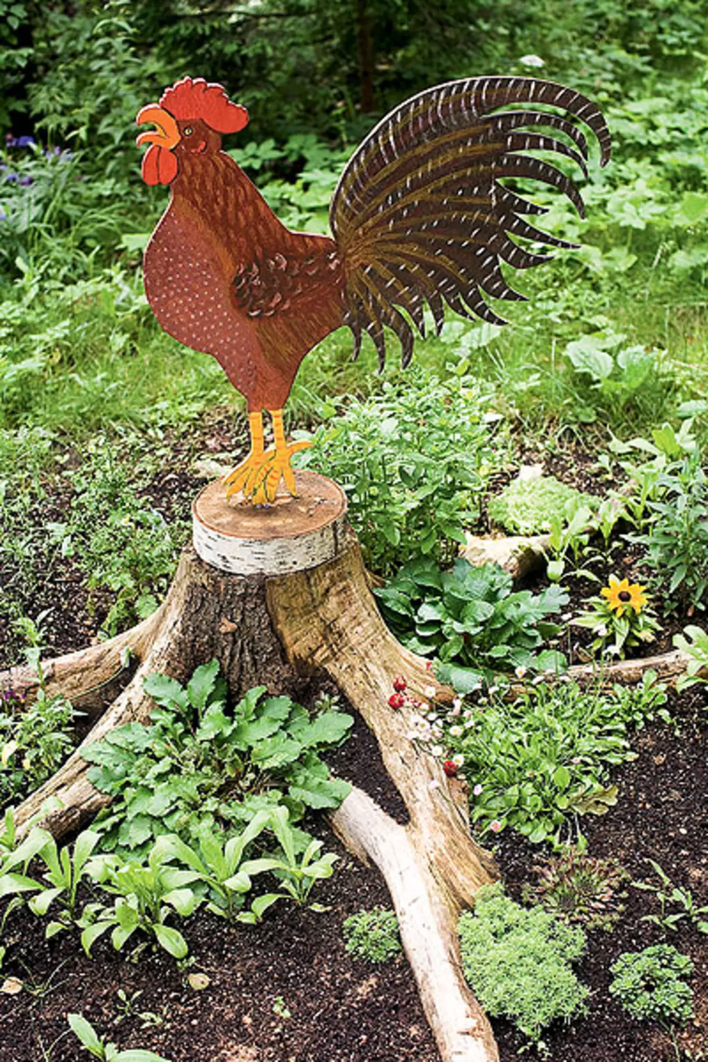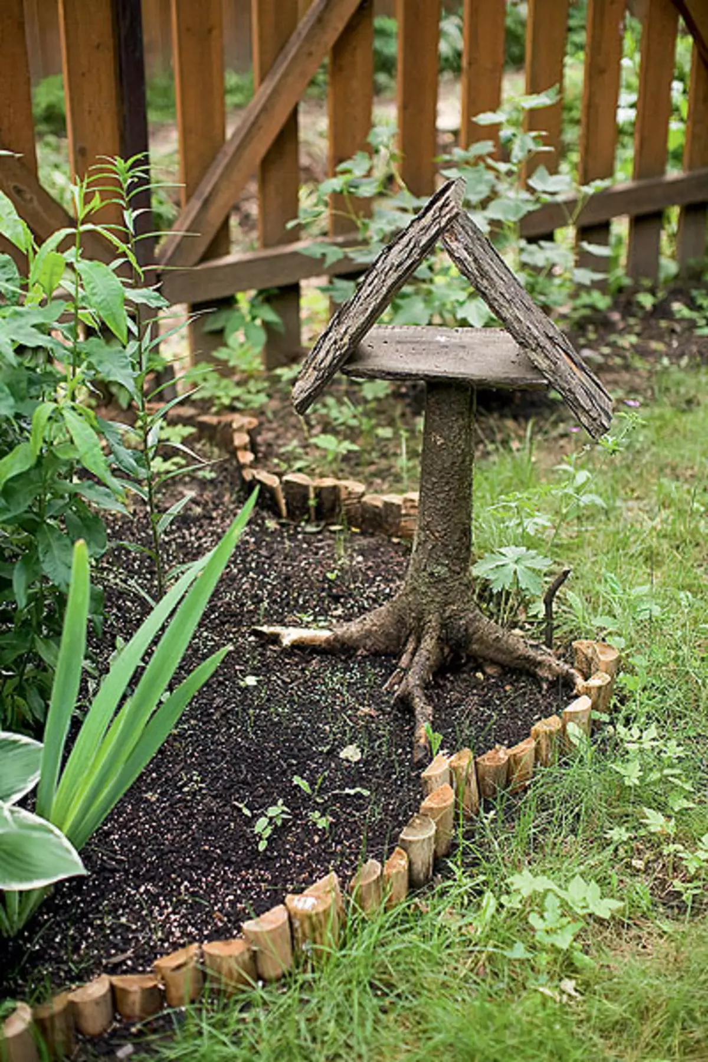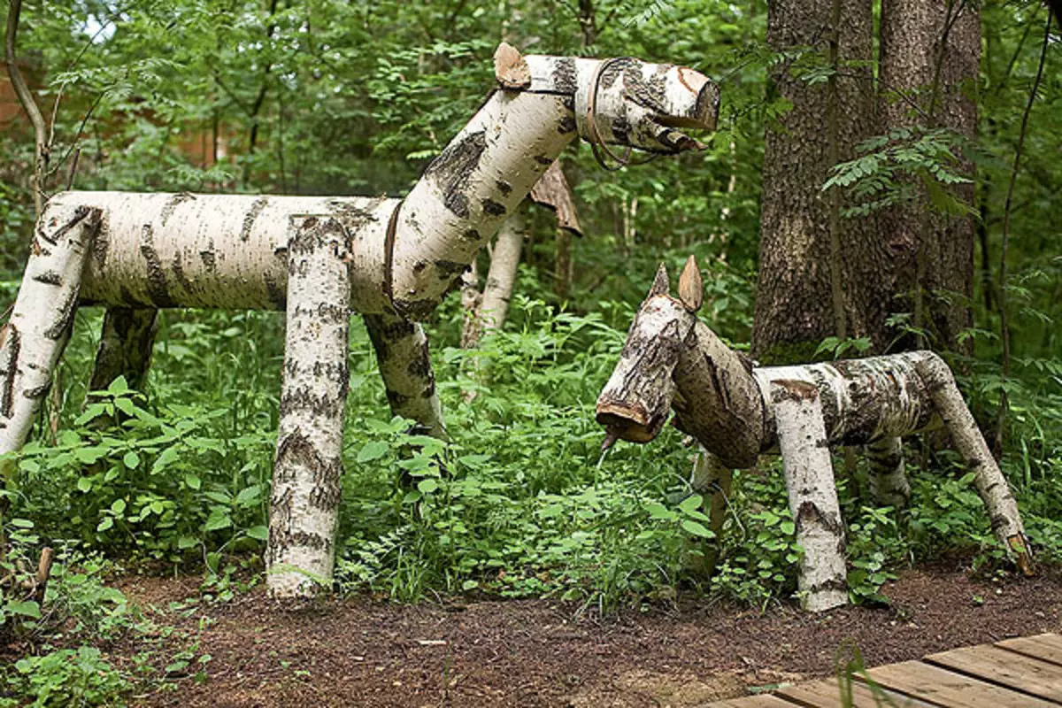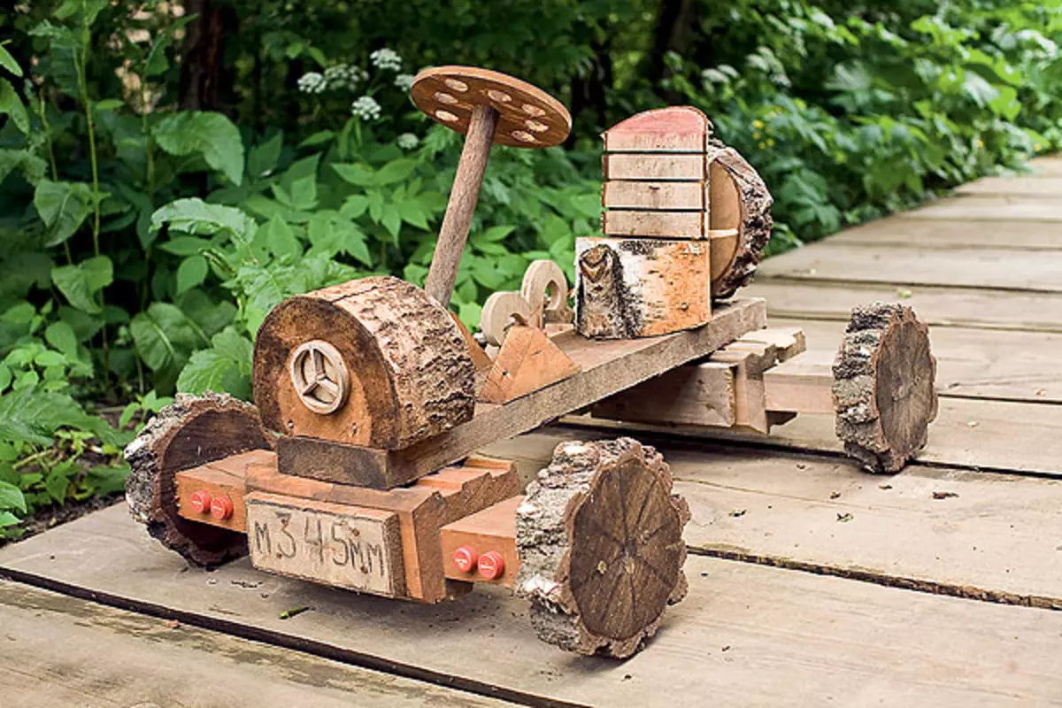One-storey wooden house with a total area of 66 m2. Small sizes does not prevent him from being a full-fledged residential building where there is everything you need
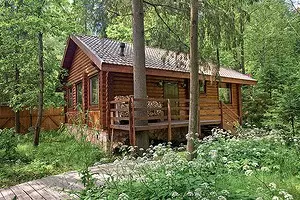
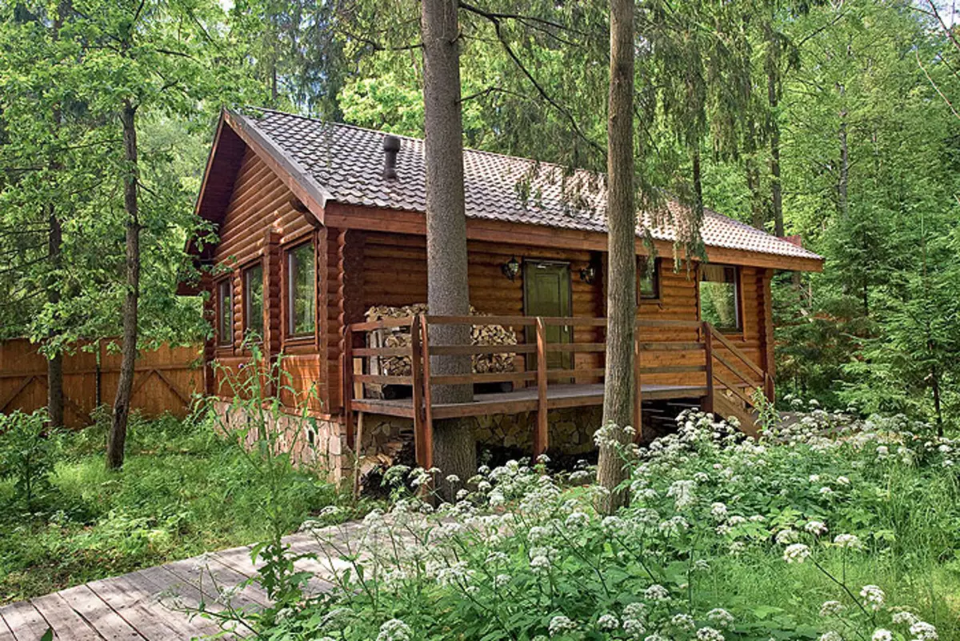
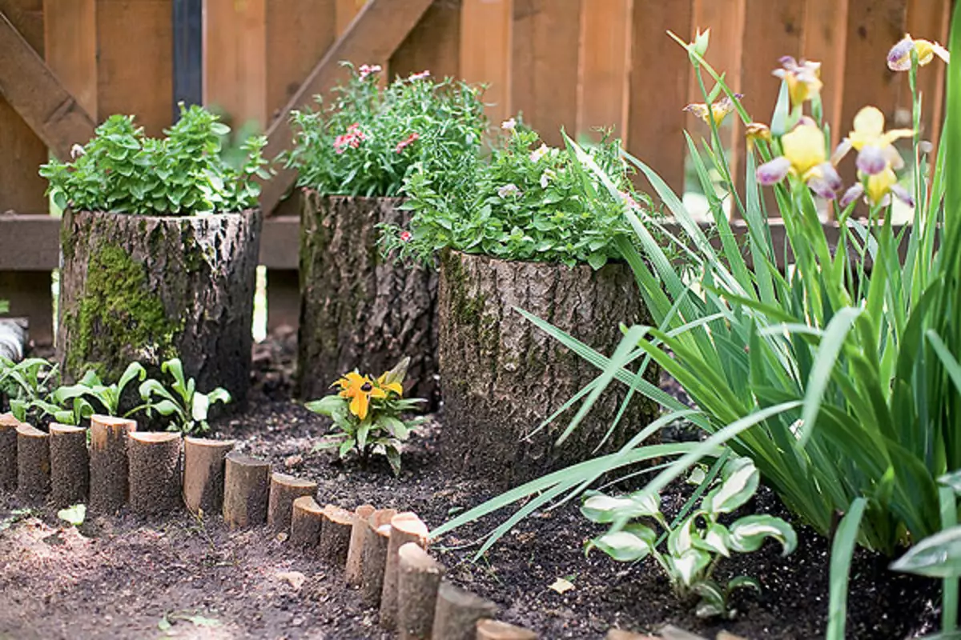
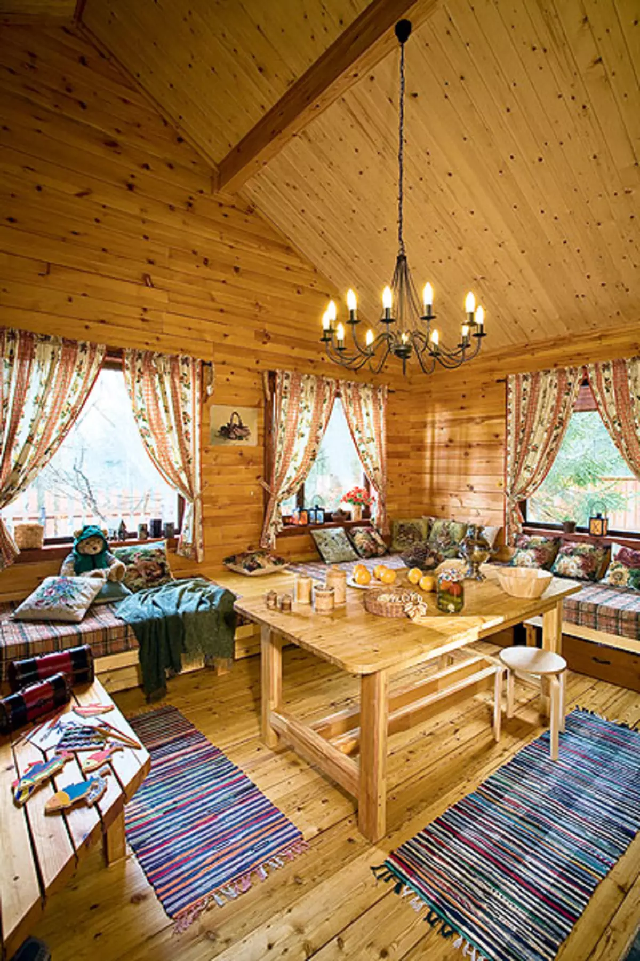
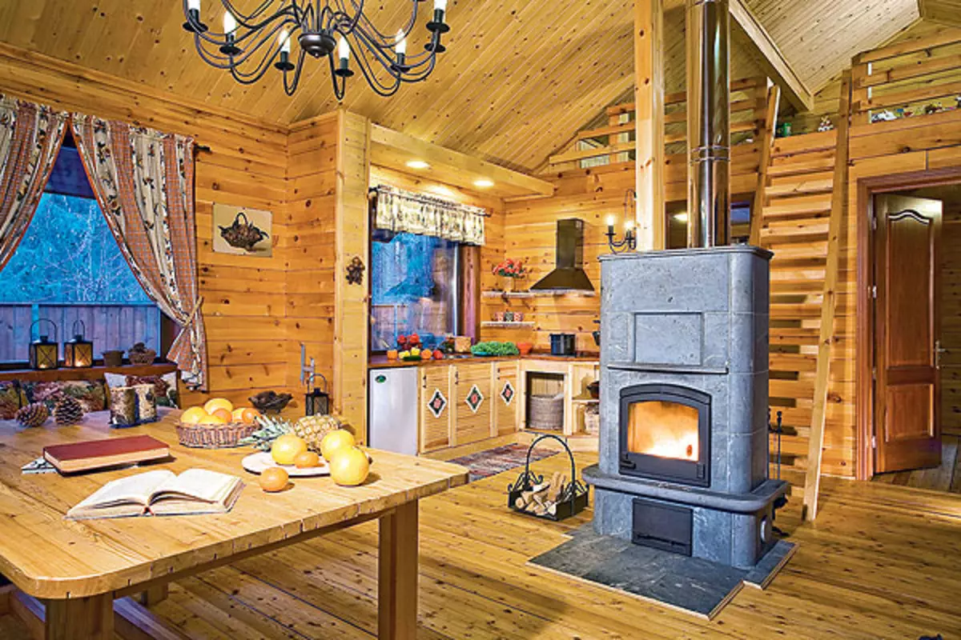
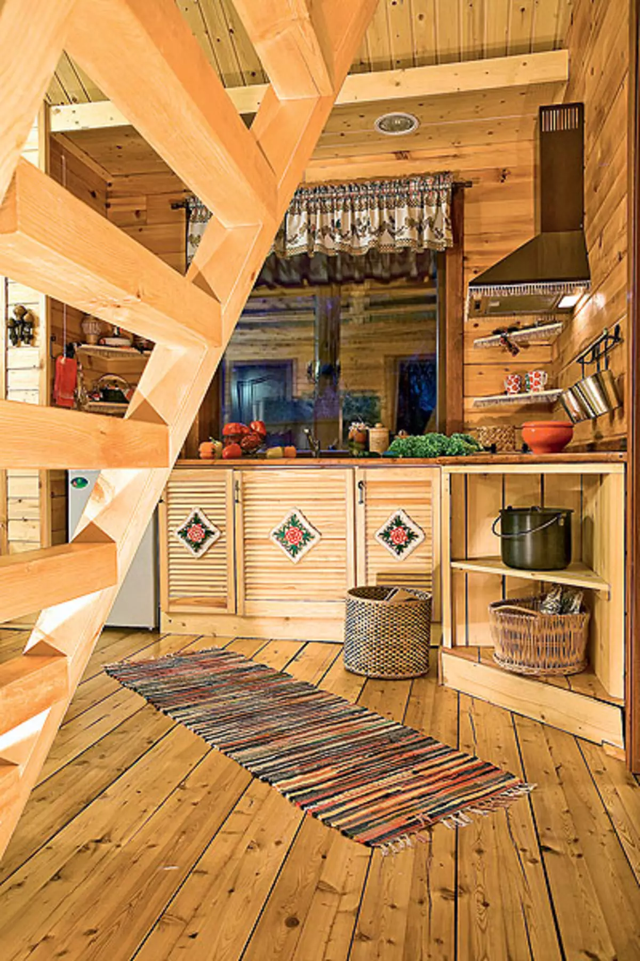
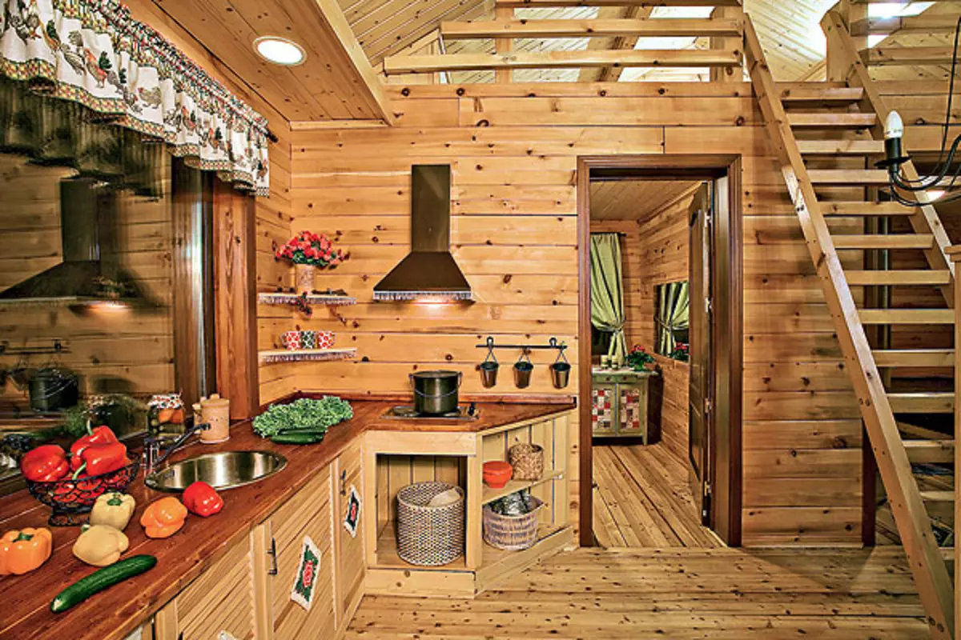
Illuminated and compact extractor over the hob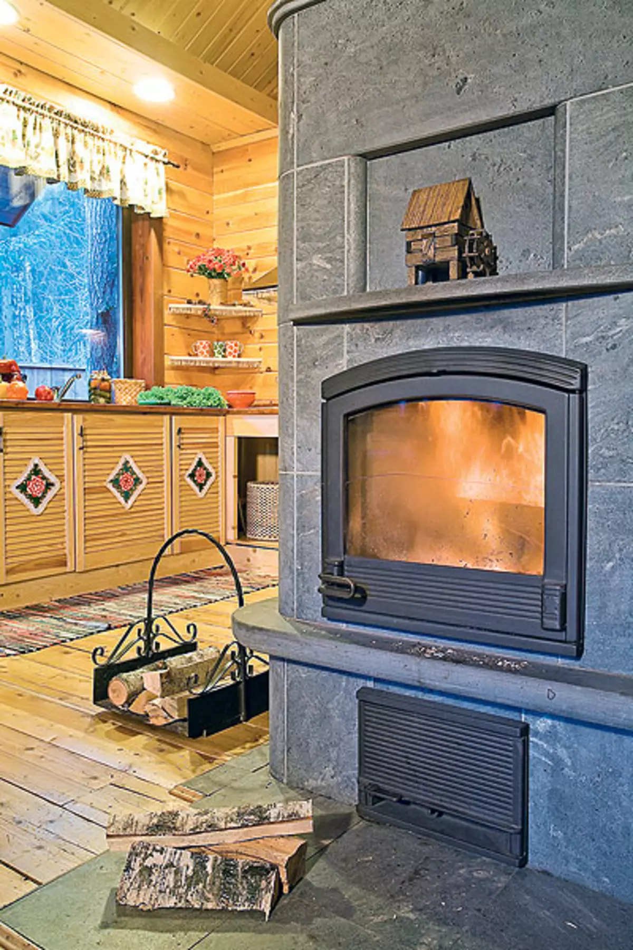
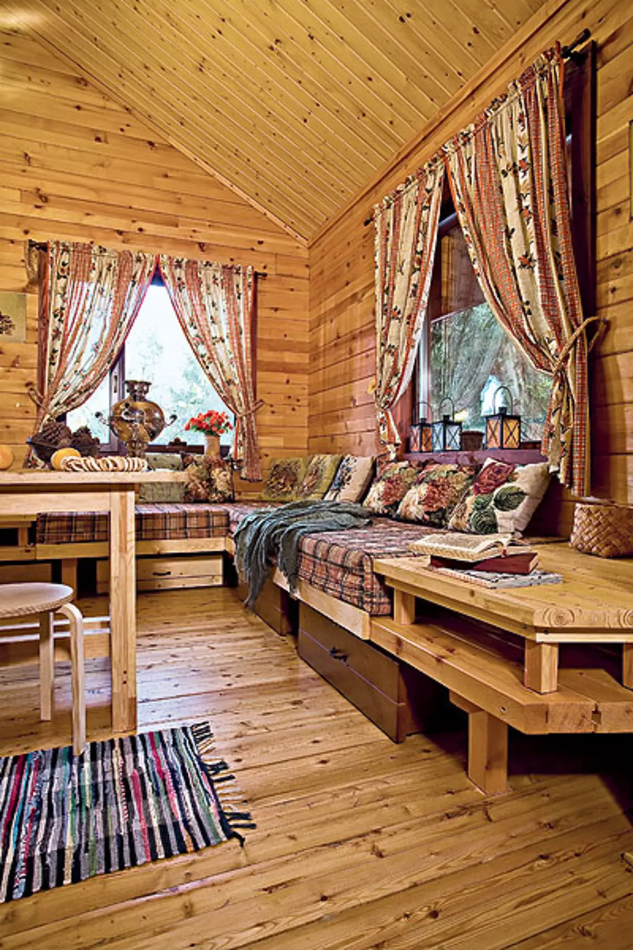
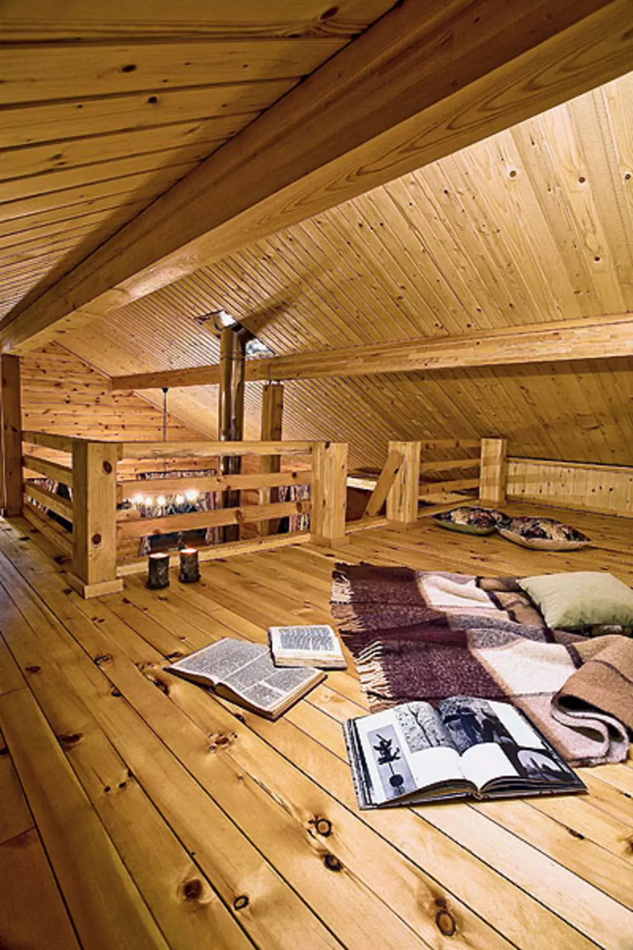
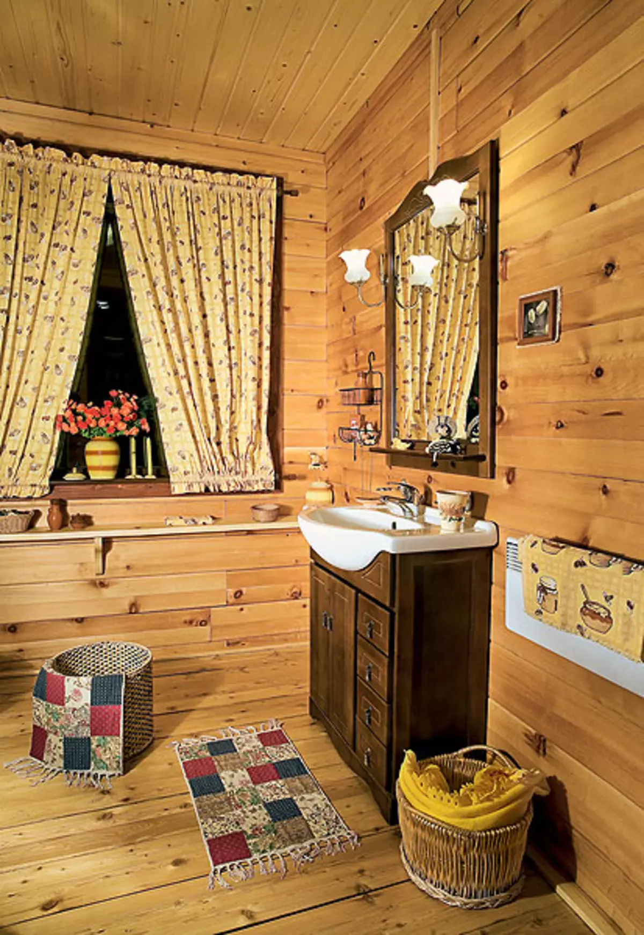
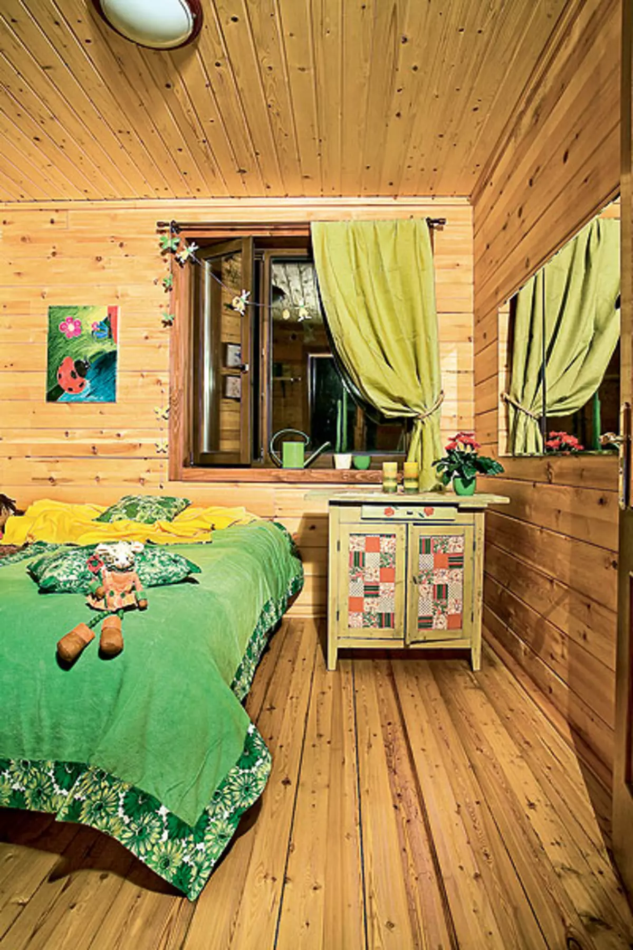
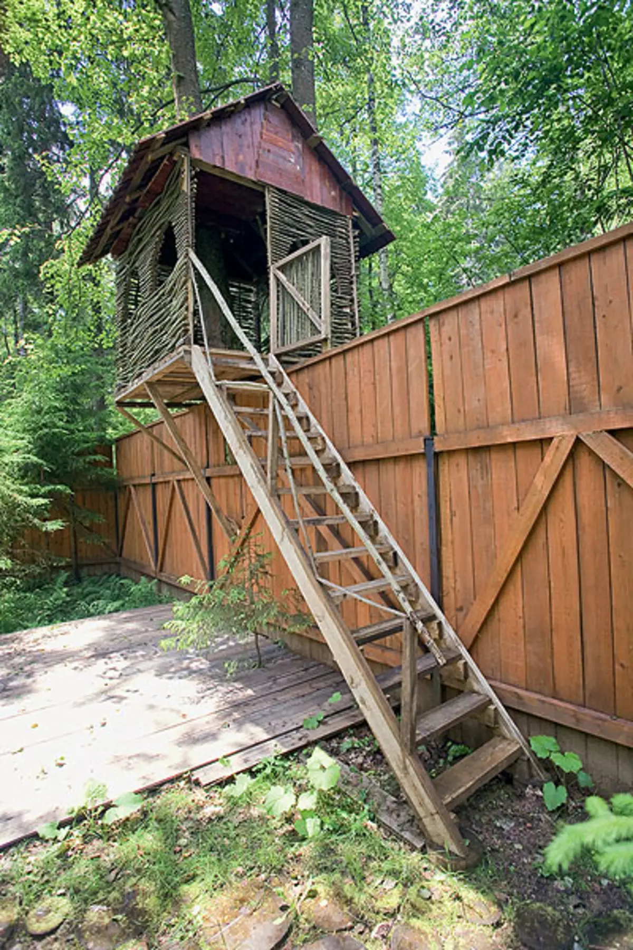
This one-storey wooden house under the traditional duct roof is small in size and extremely simple. However, it is in simplicity, and in the convenience and thoughtfulness of the planning solution and its true charm and originality consist.
A small wooden slab is a manor complex located in one of the country's country villages. The owners of the manor are hospitable, they are often visiting friends to watch the day-another, relax in nature, especially since the places here are beautiful and pleasure - full set: and forest walks, and hikes on mushrooms - berries, and fishing. Therefore, the idea arose to build a separate house in which guests could comfortably spend their free time.
Base, walls, roof and nothing superfluous
Little house-one-storey, which, however, does not prevent him from being a full-fledged residential building, where everything you need is present: there is a public area with a living room, dining room and kitchen, private rooms, and a bathroom with a shower.
Original wooden sculptures decorate the territory of the site. Made of the simplest materials, but with a big fantasy, they became an integral part of the landscape, sitting on the tracks and flower beds.
|
|
|
|
|
The main building material for the house served as a profiled glued bar, convenient in work and not needing additional decoration, so the building was erected in a short time. The foundation for the construction was made on brown-bearing piles with a depth of 1.8m. The upwards of the concrete poles are tied with a monolithic reinforced concrete ribbon woodcutter 70cm. Thus, the building acquired the base: on the one hand, it allowed to arrange a ventilated underground, regulating the humidity of the lower overlap, from the other, the construction won in height and acquired a pronounced base, the massiveness of which is underlined by cladding from the tilgeon.
The base part of the building was provided by horizontal waterproofing, paving the rolled material between the concrete base and the first crown of the church. The wooden basement overlap was insulated with mineral wool plates Rockwool (Denmark) thick 200mm. The same insulation layer was made in the "pie" of a double roof with wooden rafters, protecting the insulation with film vapor insulation by the inner premises and the waterproofing membrane "YUTAFOL" (Czech Republic) from the roof. The roof was performed from metal tile.
Distributing meters
The internal layout of the house is simple and rational: because of a small area, almost every square meter is involved here, and, most importantly, it was possible to preserve the feeling of space and freedom.Pass to the house through the tambour, where they leave the top clothes and shoes. Now, it serves as a kind of air "buffer" between the street and the inner space of the house, not giving the cold air to penetrate directly into residential premises, which helps effectively save heat in the autumn-winter season.
From the tambura fall into the public area with a cozy living-dining room and a small kitchen. The rest of the house occupy two bedrooms, a technical room and a bathroom with a shower. The space under the roof is also mastered: there is a wooden mezzanine, which can be climbed by a light wooden staircase located in the kitchen area.
It should be noted that on the organization of the inner space of the house, in addition to the desire to use the area as functionally influenced as functionally influenced and the nature of heating. The fact is that the main source of heat in the cold season here is a furnace-fireplace, located in the center of the public zone. The heat outgoing from it is evenly distributed on the inner space of the house, so even in winter frosts, the air temperature in the premises reaches a comfortable level in just a couple of hours. In addition, there are wall electrical radiators - they are mainly called into the cold to maintain a temperature in the building about 14C.
"Heart" at home
The house is heated with a fireplace furnace, folded from talc chlorite-natural stone with unique properties, the main of which is high thermal conductivity and heat capacity. Cassettes, covered by such material, more efficiently with traditional counterparts from clay brick, as faster heated and retain heat longer. The reason for this advantage is in the layered structure of the stone: it is inherent in various thermal conductivity in vertical and horizontal directions, which is effectively used in the masonry of the furnaces.
Thus, the inner stones of the facing are placed horizontally so that the heat is faster reaching the outer walls, and they, in turn, have vertical lamination and, therefore, they retain the resulting heat, not giving ovens quickly. In this case, the surface of the furnace does not exist.
Country, Tree, Textiles
Almost all the furniture in the home home was performed manually from the most ordinary materials. The main task in its design was that the items, on the one hand, did not clutch the space, and on the other, it was extremely convenient. So a long sofa-kett appeared in the dining room in the form of the letter "P", set along the walls. Today is a wooden framework, ordinary bed mattresses are in the role of soft seats, and instead of the spin - numerous pillows for which it is convenient to climb. This sofa can also serve as a comfortable sleeping destination for guests. For storage of bed linen, special boxes are designed, easily nominated from the sofa thanks to the wheels attached to them.
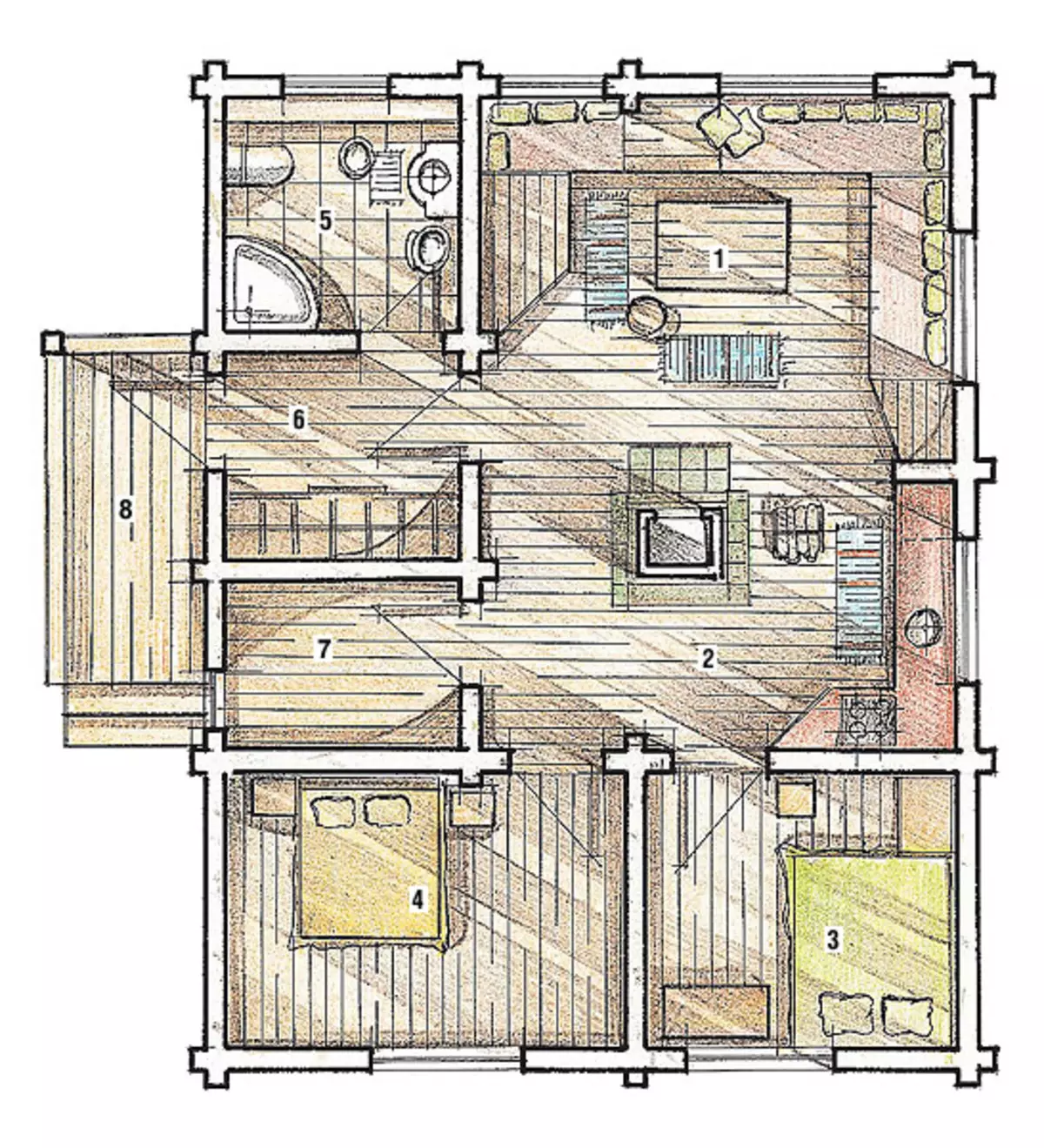
1. Guest .............................. 23m2
2. Clash .................................... 8,5m2
3. Split ............................... 8,8m2
4. Split ................................ 11,3m2
5. Sudden ................................ 5,6m2
6.Nambour ................................... 5m2
7.Technic room ...... 4m2
8. Clear ................................ 5m2
Technical data
The total area of the house .................................. 66m2
Designs
Building type: Bruce
Foundation: reinforced concrete broccolic, depth - 1.8m; Scarlet ribbon monolithic reinforced concrete, height- 70cm
Walls: profiled glued bar
Overlapping: Wooden, base-insulated (mineral wool Rockwool, 200mm)
Roof: Dupport, Stropil design, Wooden rafters, Steam barrier film, thermal insulation- slab material (mineral wool Rockwool, 200mmm), waterproofing- "yutafol", ventilation gap- 40mm; roofing metal
Windows: Wooden with double-chamber windows
Terrace: Wooden, larch
Life support systems
Electricity: Municipal Network
Water supply: Square
Sewerage: Local Claim "Topp" (Russia)
Heating: Electric Radiators, Nunnauuni Stove (Finland), Hot Water Supply - Electric Water Heater Ariston (Italy)
Interior decoration
Floors: Board (larch)
Ceiling: Lining
FURNITURE: INDIVIDUAL PROJECT, IKEA (Sweden)
The enlarged calculation of the cost * home improvement with a total area of 66m2, similar to the submitted
| Name of works | Number of | price, rub. | Cost, rub. |
|---|---|---|---|
| Fundamental works | |||
| Takes up axes, layout, development and recess | 30m3. | 780. | 23 400. |
| Sand base device, rubble | 19m3. | 260. | 4940. |
| Device of the foundation of the CVYO-Rusphess reinforced concrete | 29m3 | - | 110 800. |
| Waterproofing horizontal and lateral | 50m2. | 450. | 22 500. |
| Other works | set | - | 32 400. |
| Total | 194 040. | ||
| Applied materials on the section | |||
| Concrete heavy | 29m3 | 3900. | 113 100. |
| Crushed stone granite, sand | 19m3. | - | 22 800. |
| Hydrosteclozol, Bituminous Mastic | 50m2. | - | 13 000 |
| Armature, Formwork Shields and Other Materials | set | - | 79 500. |
| Total | 228 400. | ||
| Walls, partitions, overlap, roofing | |||
| Build the walls and partitions from a bar | 20m3 | 4300. | 86,000 |
| Build overlap with laying beams | 66m2. | 490. | 32 340. |
| Assembling roof elements with crate device | 120m2. | 580. | 69 600. |
| Isolation of overlaps and coatings insulation | 186m2 | 85. | 15 810. |
| Hydro and vaporizoation device | 186m2. | fifty | 9300. |
| Metal coating device | 120m2. | 520. | 62 400. |
| Cabinet terraces, porch | set | - | 29 200. |
| Eaves Bearing, Svezov | set | - | 7800. |
| Filling the openings by window blocks | set | - | 26 000 |
| Other works | set | - | 32 100. |
| Total | 370 550. | ||
| Applied materials on the section | |||
| Bar glued profiled | 20m3 | 10,000 | 200,000 |
| Sawn timber | 12m3 | 5100 | 61 200. |
| Interwidden insulation, bent, fasteners | set | - | 4600. |
| Steam, wind and waterproof films | 186m2. | - | 5980. |
| Mineral wool insulation | 186m2. | - | 20 400. |
| Metal profiled sheet, Dobornye elements (Finland) | 120m2. | - | 75 600. |
| Wooden window blocks with double glazing | set | - | 112 400. |
| Other materials | set | - | 35 600. |
| Total | 515 780. | ||
| Engineering systems | |||
| Installation of wastewater treatment system | set | - | 37 000 |
| Autonomous water supply device | set | - | 32 800. |
| Electrical and plumbing work | set | - | 197,000 |
| Total | 266 800. | ||
| Applied materials on the section | |||
| Local Claim "Topp" | set | - | 69,000 |
| Autonomous Water Supply System | set | - | 40 800. |
| ARISTON WATER HEATER | set | - | 5200. |
| Plumbing and electrical equipment | set | - | 215 000 |
| Total | 330 000 | ||
| Finishing work | |||
| Grinding surfaces, antiseptation of finished compositions | set | - | 75,000 |
| Facing, carpentry and other work | set | - | 215 600. |
| Total | 290 600. | ||
| Applied materials on the section | |||
| Flooring, Lining, Ceramic Tile, Staircase, Stone, Door Blocks, Decorative Elements, Lucky, Impregnation and Other Materials | set | - | 980,000 |
| Total | 980,000 | ||
| * - the calculation is made on the averaged rates of construction firms Moskva without taking into account the coefficients |

