Constructive solutions of the balcony block: materials for boxes and strapping of door canvases, advantages and disadvantages of the "French" windows, portal types
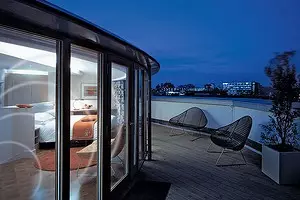
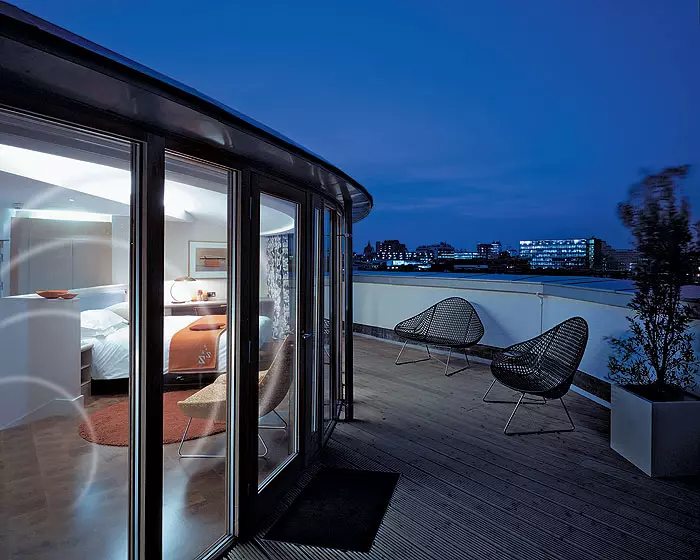
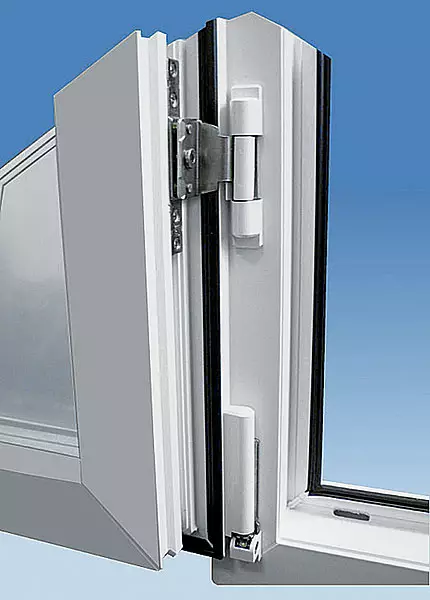
Photo 1.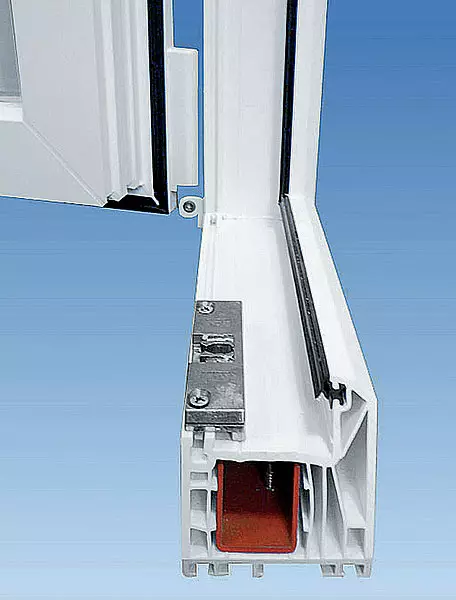
Due to the high load on the box and the strapping of the balcony door, in places of fastening the loops, reinforced response plates must be applied ( one ) and reinforcing liners with increased wall thickness ( 2.) 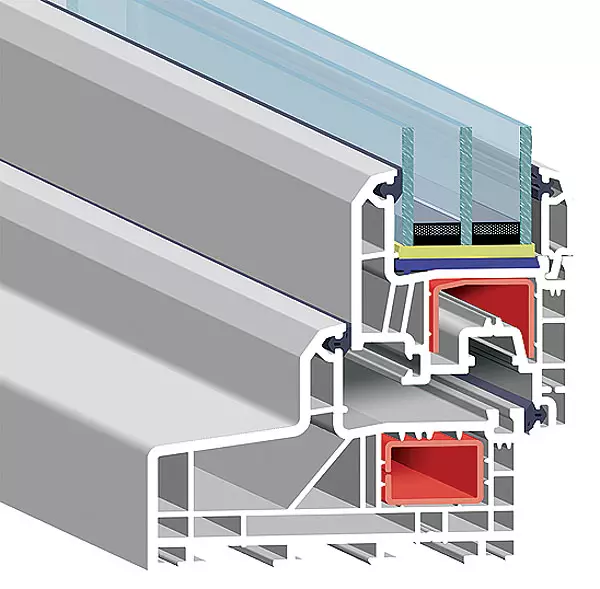
Wide boxes that protect slopes from freezing are used both for windows and balcony doors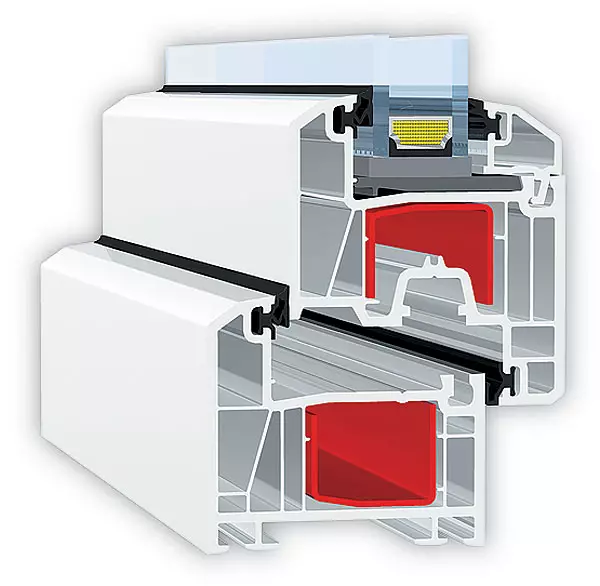
In the houses with walls from multilayer panels is quite enough box width 70mm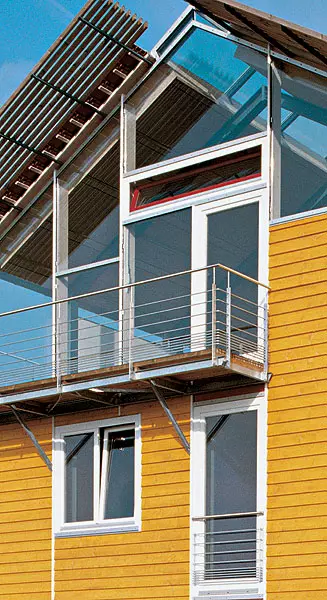
The larger the glazing area, the better, is the fashion trend in architecture. Hit if you can not see the fields, meadows and forest from your window, but only modest urban green plantings should be followed by this trend. Kschastina, modern technologies and materials contribute to the spread of panoramic and French windows in fairly high latitudes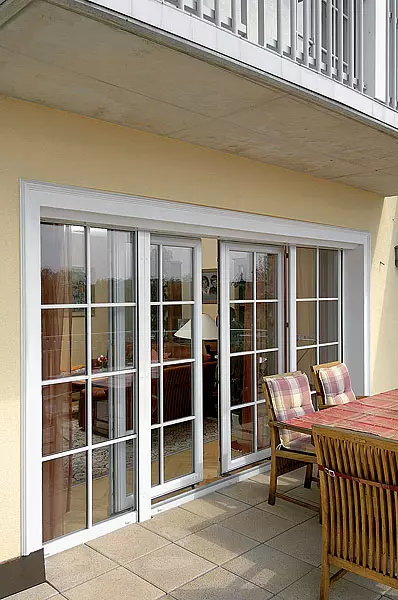
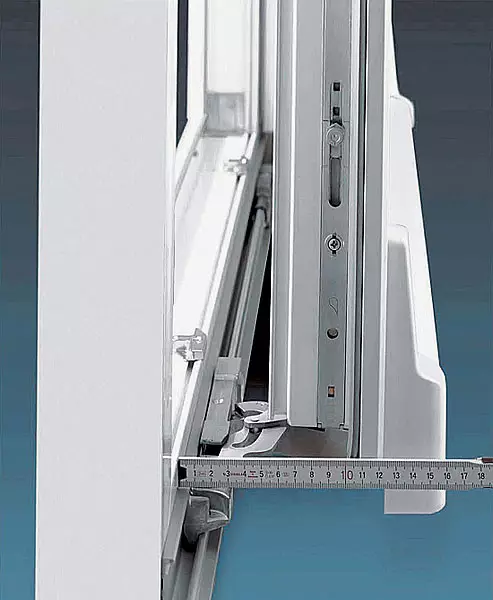
The parallel-sliding door is open in two receptions: the canvas need to pull on itself, and then move aside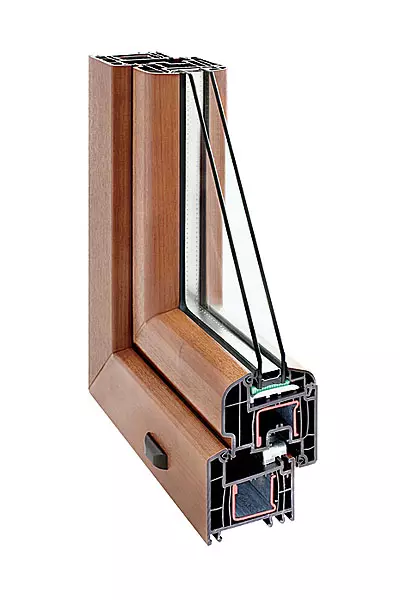
Photo 3.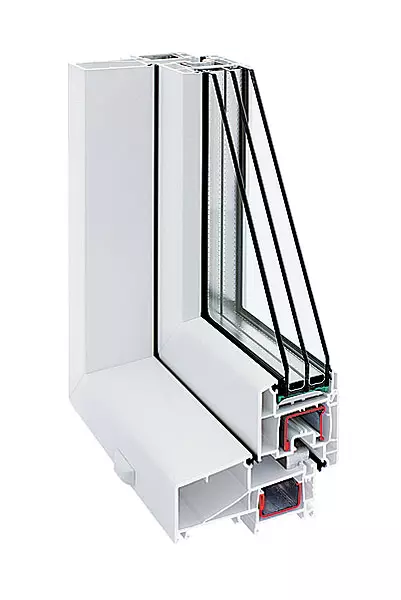
Photo 4.
The lower profiles of window and door frames from PVC must have at least two water-felled (drainage) holes. Such holes are drilled in narrow ( 3. ), and wide ( four ) Boxes and, as a rule, are closed with decorative linings. So that the profiles are not freezing, these holes must be regularly cleaned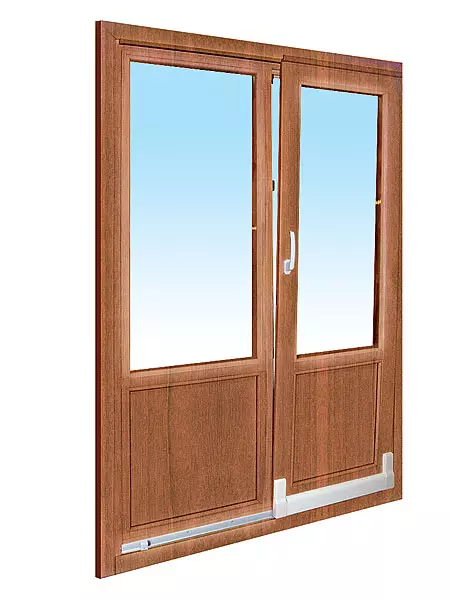
In an oblique-sliding system (a variety of parallel-sliding), the sash can be opened in the mode of ventilation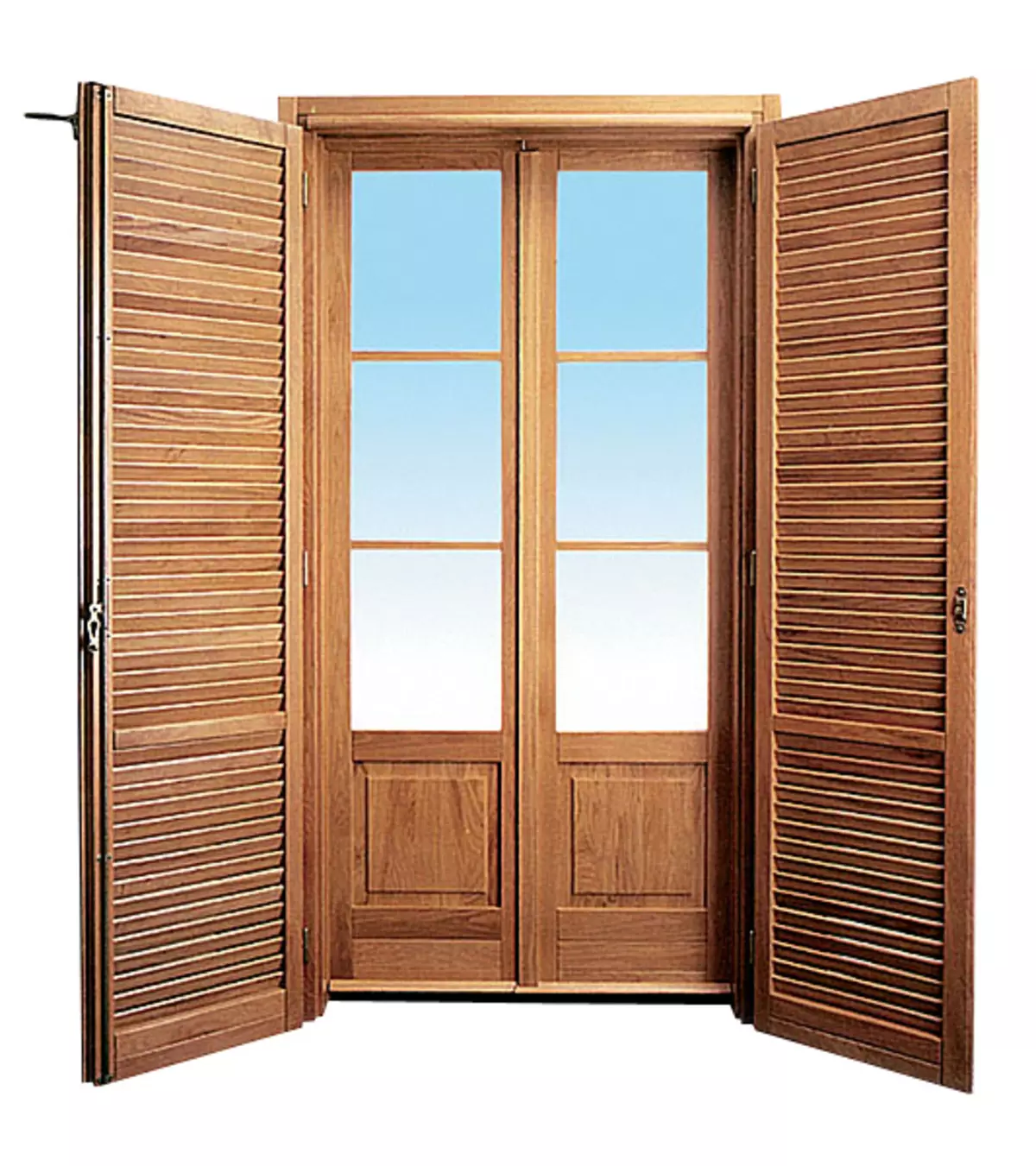
Photo 5.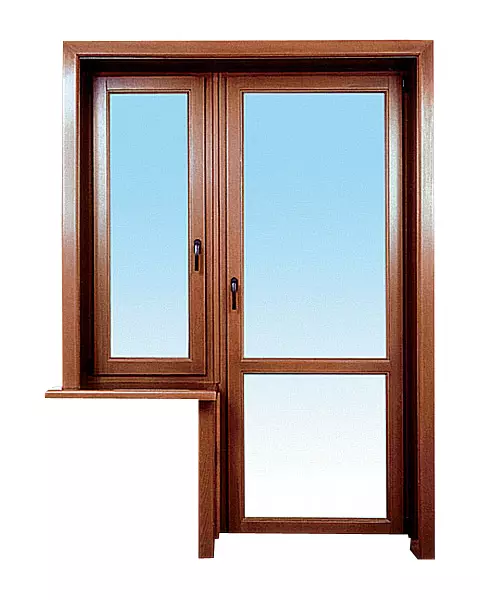
Photo 6.
Gorgeous hills, wooden panels ( five ) - All this is the attributes of the "village" style; The city is more familiar as simple as simple design Block Block ( 6.) 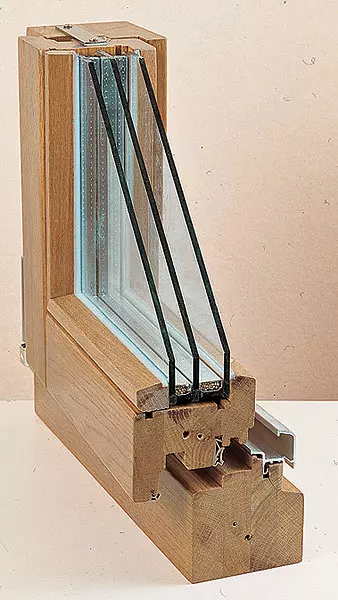
Photo 7.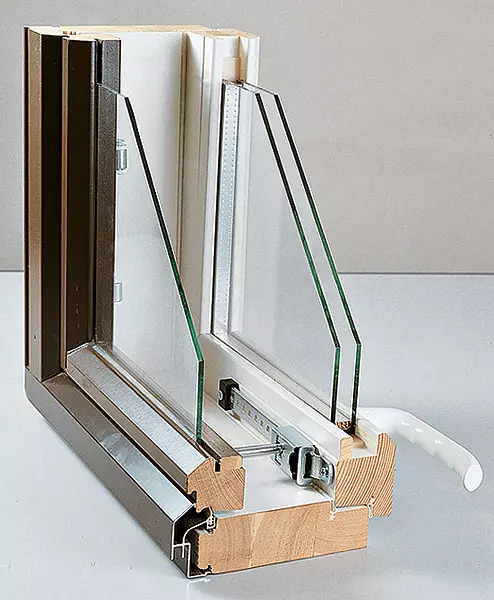
Photo 8.
Sound insulation is one sash with a two-chamber double-glazed window ( 7. ) inferior to divided flaps with a single-chamber double-glazed glass and glass ( eight) 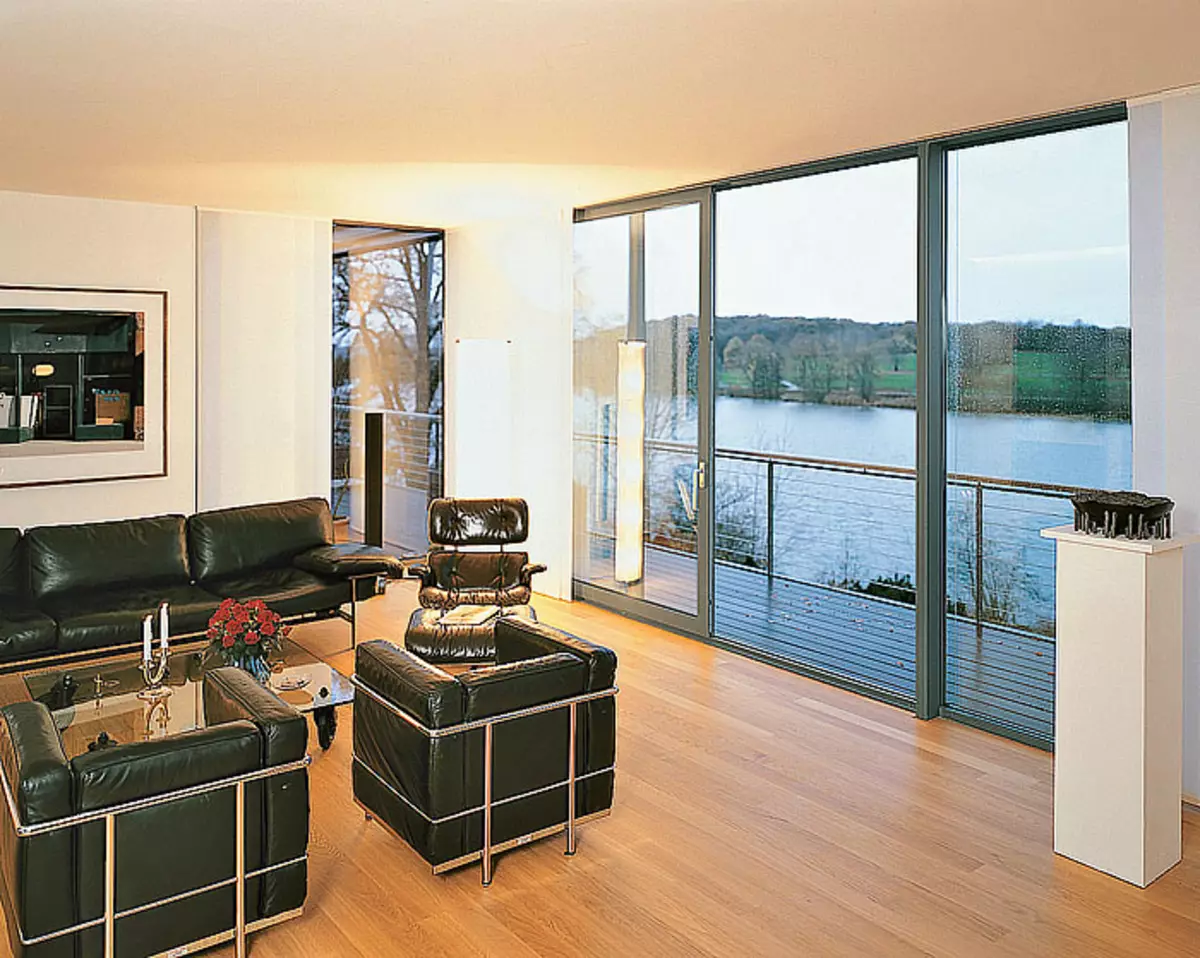
For the manufacture of lifting-sliding structures, strong aluminum profiles are best suited, although it is permissible to apply PVC profiles. Specially designed systems are designed to install the appropriate sets of fittings and seals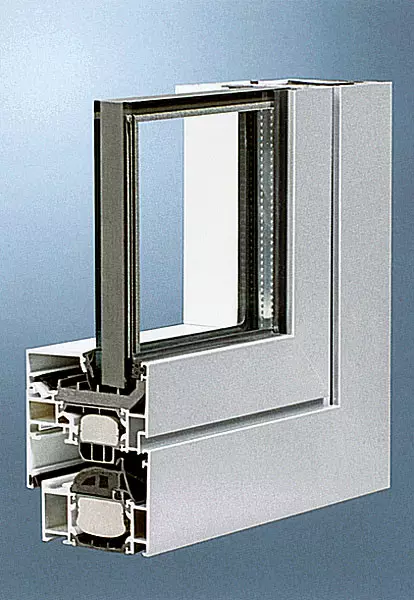
"Warm" aluminum profiles have a so-called thermal survey or thermal industry. This is a median insert made of low thermal conductivity-polyamide material.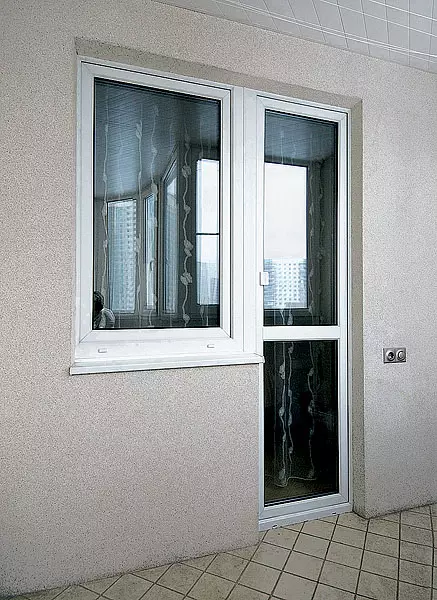
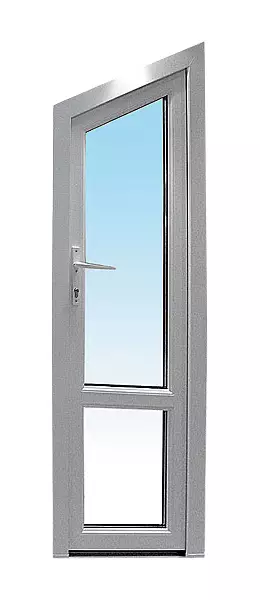
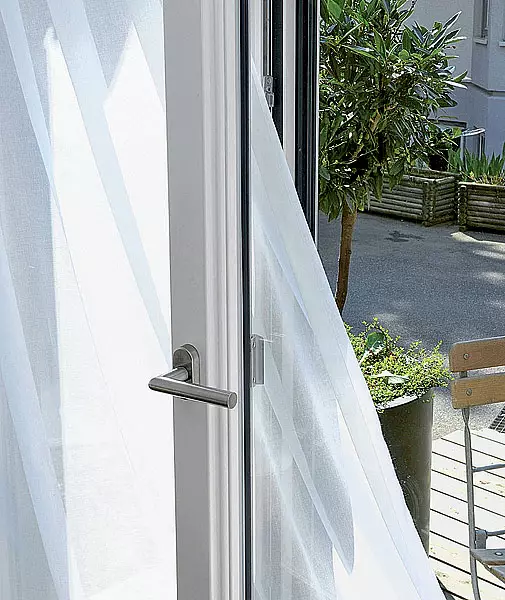
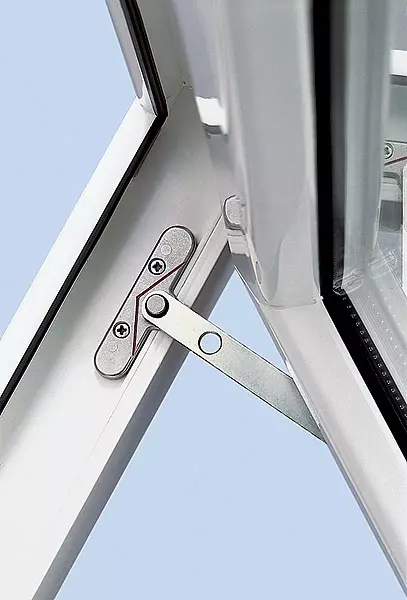
Photo 9.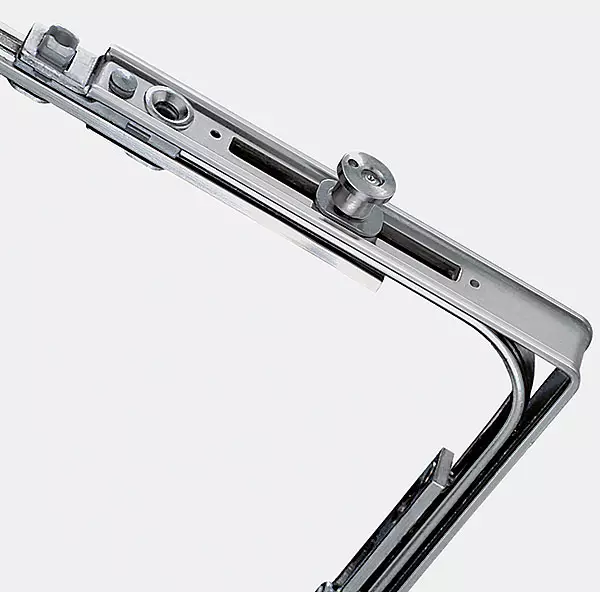
Photo 10.
Opening limiter ( nine ), locking mechanism ( 10 ) and other elements of fittings are made of alloys resistant to corrosion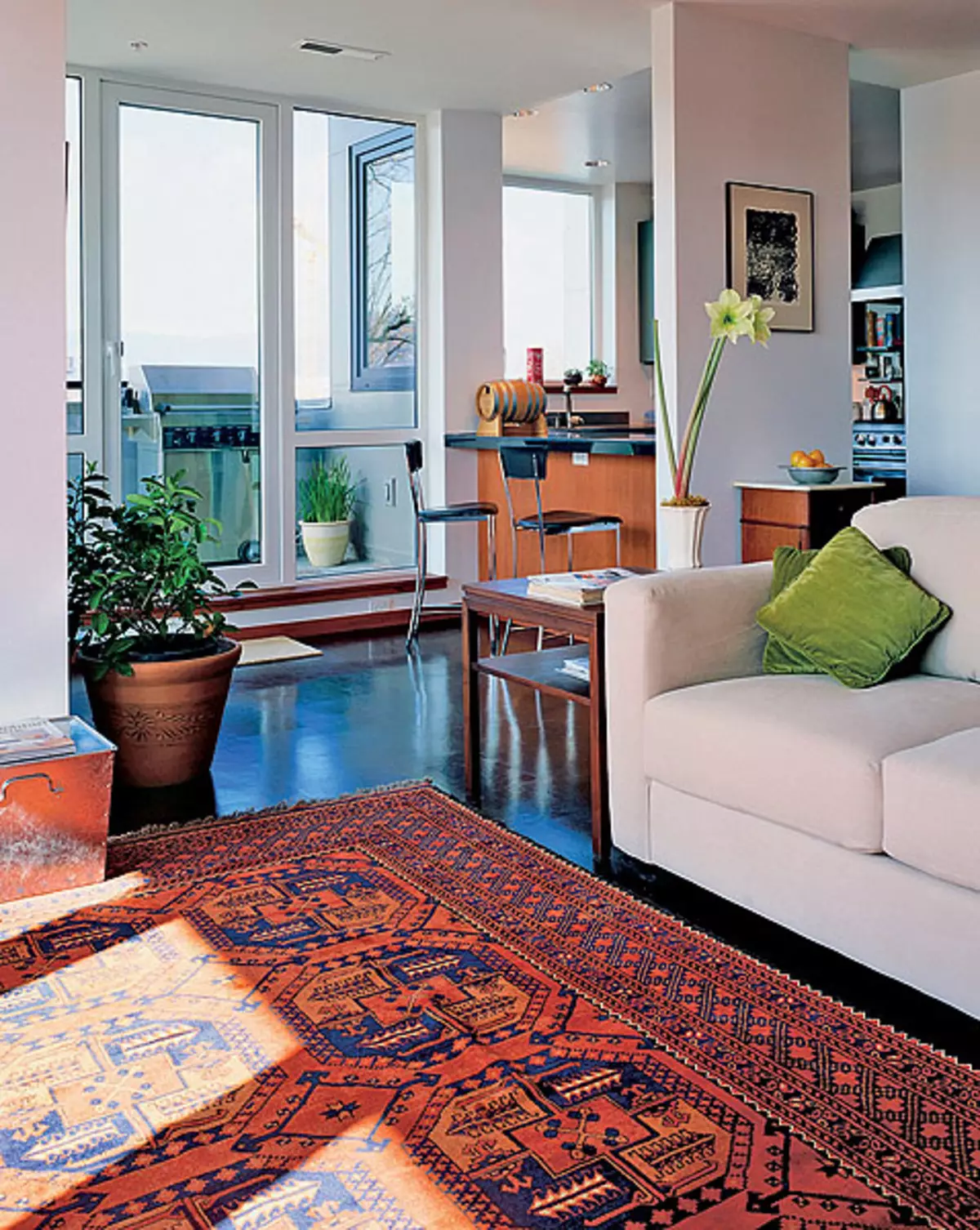
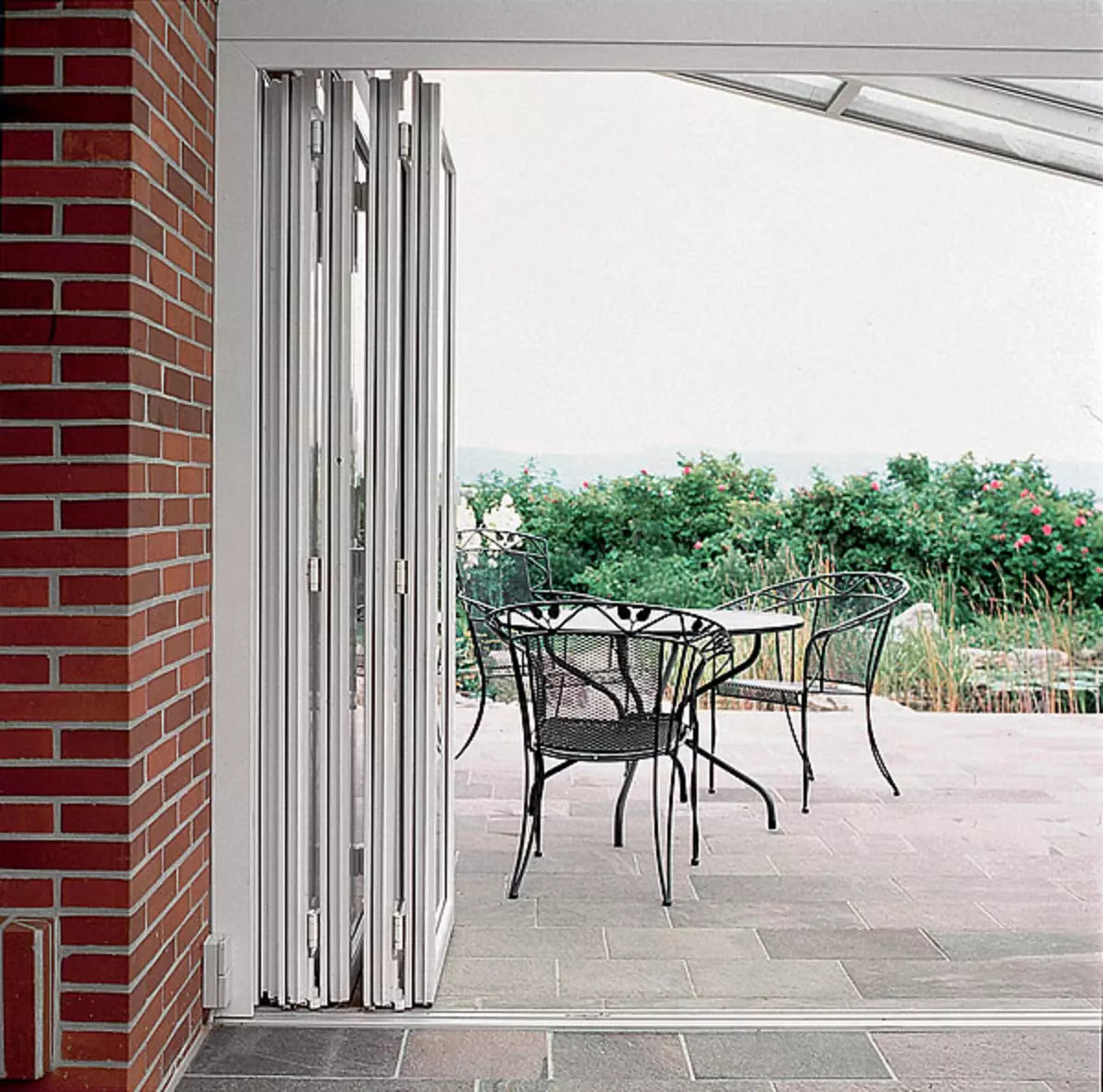
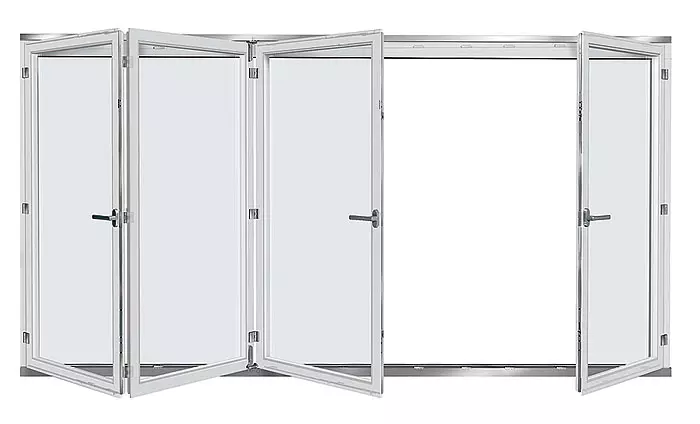
Exit to the balcony or terrace is increasingly equipped with "folding" doors. However, it should be borne in mind that by heat insulation they are inferior to swing and are suitable only for mild climates.
The desire of the inhabitants of our cities to turn the area of a balcony or loggia into useful and even living quite understandable. Who do not want to have their own "little patio", the summer room or a greenhouse? There were changes and in the guise of a balcony block design separating the balcony from the room.
Actually, the concept of "balcony block" in any regulatory documents is not found. VGOS23166-99 Window and Balcony Door Blocks (In this case, this term indicates a combination of the box and sash or a web) are considered separately. Still builders, and windows manufacturers are usually implied by a balcony unit that is the combination of doors and windows (windows). Ito fully justifies itself, because the glazing of the opening of the opening unit implies an integrated engineering solution (type and width of profiles, the location of the Imposts, the method of opening the IDR) and simultaneous installation.
The architectural drawing of balcony blocks in our homes is rather diverse. In many "Stalinki", the access to the balcony is equipped with a door-bed or two-perceived door with an inappropriate (pliable) entrance, usually complemented by a rectangular or arched framuga (the width of the entire design is up to 1770 mm, height is up to 2755mm). Invomes of the era of industrial construction appeared the usual combination of the windows and one-section doors adjacent to each other (the width of the canvas - 720 or 820mm, height - 2175mm), and the doorway had a concrete or brick threshold. Didnote new buildings, in particular, it concerns houses with a free layout of the apartment-leaving on the balcony, the opening is often fulfilled without a threshold and has a rectangular shape (usually dimensions - 2000-24001600-1800mm). This opening is designed to install a French window or portal (they will be described further). To coordinate the demolition of the wall fragment under the window, so that the formed by the opening glazed "in French", it is possible sometimes and the owners of apartments in typical houses (the possibility of such redevelopment depends on the specific series and the status of the building).
Specificity genre
Obviously, the balcony blocks have a lot in common with windows, because they produce them from similar materials and in similar technologies. Like windows, most balcony doors open the inside of the room (although recently there are balcony doors that open out, and in durability and tightness they are not inferior to traditional). However, there are clear differences between the window and the balcony block, and in the dimensions, and in the destination, and (often) under operating conditions. Box and strapping of the balcony door leaf are experiencing a significant load. It is especially large in places of fastening loops and angular connections. After all, modern glued glass windows, the use of which instead of the usual double glazing sheet glass made our apartments much warmer, possess a significant mass. At the same time, in contrast to the regular door pasted into the strapping, the glass package does not enhance the design, since it is usually installed only with the assistance of the stroke. The method of strengthening the web largely depends on the material of its strapping and, in turn, determines the appearance of the balcony block-visible width of the sash and the location of the imposses. It is not always easy to choose a glass unit for a balcony block (here it is necessary to take into account the requirements of safety, heat resistant and sound insulation), and not only the reliability and durability of the canvas and sash, but also a burglary of the structure depend on the fittings.
Opinion of a specialist
Options for performing a balcony door of PVC are several. The most common, strapping of the canvas and boxes are made from the window profile height "in the light" 70-80mm. Without a horizontal impost, in this case can not do - it plays the role of rigidity ribs, while maintaining the original geometry of the canvas. Make a glazed door without an imposse and lower panel from such a profile is possible only if you glue the glass in the strapping of the canvas (not all "window" firms are made). Wasing of leading companies - manufacturers of specialized PVC systems There are also special profiles for large windows and balcony doors (including opening) height "in the light" 90-94mm, as well as a profile for input doors with a height of 118mm. The struts of view of resistance to the operational loads of the canvas with the strapping from such profiles significantly exceeds the structures from the middle height profiles. Door profiles have reinforced reinforcement, welded joints of the steel liner, the door of them can be made with a metal threshold, in the profile for the entrance doors it is possible to install the door lock. Balcony doors from such profiles are not particularly popular with customers, as they are badly combined with windows, and it is much more expensive than those made from the window profile. However, if the balcony door is operated in the input mode, it makes sense to completely either partly apply the "door" technology.
Alexander Tikhonov, Engineer of the Technical Center for the Strategic Destination "Construction" of Rehau Eurasia
Box and strapping Door weeds and window flaps are made from complex section profiles, the material for which plastic is served, wood (including structures with thermally insulating insert), steel (inters of stainless steel), aluminum (ordinary and "warm"), fiberglass. This list complements the combined options. Since it is impossible to tell about each type of profiles within this article, we will not be able to dwell on only the most widely represented products on our market.
Plastic boxes and straps of balcony doors were usually made from window profiles with a height (visible width) of at least 70mm. Among the most famous foreign manufacturers of plastic profile can be called Dimex, Gealan, Kbe, Kmmerling, Rehau, Schco, Thyssen, Veka (all Germany), Deceuninck (Belgium), LG CHEM (Korea) IDR. Products of domestic companies "Mont Blanc", "Proplex", "Exproph" - also quite popular.
Modern four- and five-chamber PVC profiles width 60-74mm have a high resistance of heat transfer: R0 = 0.8M2C / W and more (according to SNIP23-02-2003 The required R0 windows for the central regions of our country are 0.45-0, 6m2c / W), withstand significant temperature differences, racks to the emergence of local mechanical damage (in detail about the advantages and minuses of PVC profiles, we wrote in the "IVD" No. 3 for 2002. and in No. 5 for 2005). Now, PVC products are less durable to bending than wooden and aluminum. The most common "diseases" of plastic balcony doors - defaults of vertical profiles, "diamonds" of the sash and its savers can be caused by an insufficient thickness of the walls of reinforcing steel liner (1,5mm instead of the manufacturers recommended in this case), incorrectly Cutting, insufficient profile height or errors when mounting the door block. In addition, plastic has a significant coefficient of thermal expansion, therefore, so that excessive internal voltages do not occur in the design, it should not exceed the maximum permissible dimensions (for most white profiles it is 23501000mm, for color-notable less: 2150800mm).
Wooden profiles, in contrast to plastic, which are obtained by extrusion on powerful industrial lines, produce by mechanical processing of blank-adhesive bars, and in the field of production of wooden windows, it practically does not occur on manufacturers of profiles and collectors. Hence the variety of wood structures. This also applies to the method of gluing lamellas in blanks, and cross-section of profile, and constructive design of window and door blocks. Although most large companies are "Hobbit", "Tsar-Windows", YUKKO (all- Russia), Rudupis (Lithuania), Polonia (Poland) IDR.- Make blocks with single sash, company Alavus, Domus, Tiivi (all Finland), the products of which invariably use in demand in our market, produce blocks with separated flaps (single-chamber glass inserted in the inner insert, into external single glass).
Wooden sash and frames have a thickened corner pairing, quite strong thanks to modern adhesive compositions. Sometimes there are connections on the sewage and impudent, however, they do not guarantee protection against the blowing of the joint. The geometry of modern canvases with wooden strapping is very stable, and many manufacturers will take it to make a glazed door without an impost and will give it a guarantee.
It should be noted that the parameter R0 of wooden profiles depends on the humidity and the wood of wood and ranges from 0.55-0.65m2c / W, that is, it corresponds to the modern requirements of heat saving.
Aluminum is very durable and durable material, with difficulty corrosive, but at the same time perfectly conducted heat, and so until the last time the window from the solidocate aluminum profile was found in housing construction of very limited use. Window and balcony structures from "warm" aluminum produce both foreign-schco, hueck (both Germany), Reynaers (Belgium) IDR. And domestic firms: "Alunekst", "Baltic aluminum", "Mosmetutor block" (all- Russia ) and etc. R0 best profiles value (Schco, Hueck) - up to 0.7m2c / W.
Opinion of a specialist
Balcony doors are equipped with both swivel and swivel-folding mechanisms providing ventilation mode. An ordinary set of fittings is complemented by a handle installed from the street, pulling out the door outside, as well as a magnetic retainer. If you need to prevent "unauthorized access" of children to the balcony, the door is equipped with a turnkey lock. With a large mass of the glass package, the door must be equipped with special loops supports (withstand the load to 130kgs).
The balcony door makes sense to equip the anti-burglar fittings, which makes it difficult to dismantle the sash outside. Dual anti-burglar systems have been implemented by the principle of double locking using a conventional roller and mushroom-shaped TPF. Details of the mechanism (troughs and response plates) are manufactured from special steel. Provided that one of the glasses of the package-triplex, and the profiles of the box and the sash have a sufficient margin of strength, the anti-burglar mechanism can "resist" a burglar 15-20min.
Roman Piskarev, Director of the Siegenia-Aubi Training Center
Double glazed windows. Designs of modern double-glazed windows described in detail in the "IVD" No. 7 for 2007. Assee will touch on only some aspects directly related to the topic under consideration.
If the apartment has a balcony door with glass to Niza (especially the French window), extreme importance acquires the issue of glazing security, especially when there are small children in the house. In this case, it is worth purchasing a double-glazed glass with a triplex or laminated glass. The last almost 3rd is cheaper (the average price of the film for lamination is 600 rubles. For 1m2). Next, you should think about what type of glass package to select: single-chamber or two-chamber. The first is easier, and therefore less load on the sash, but it may not always provide sufficient heat and sound insulation. At the same time, it is not necessary to exaggerate the role of single glazing of the loggia, although, of course, it practically negates the wind load on the window block and improves the soundproofing of the room. But at the same time, the temperature on a laptile balcony rarely exceeds the temperature "overboard" more than 1.5-2C. If the loggia is insulated and has a double glazing, a single-chamber package for the balcony unit is quite suitable; If not, it is recommended to establish either a single-chamber package with energy-saving glass, or a two-chamber (in "noisy" region-asymmetric, that is, with unequal distances between the glasses).
Heat insulating panel. The webs of most balcony doors are glazed only in the upper part, and the bottom, separated by the impress, is a deaf, with a thermal insulating insert, which in the plastic door is a sandwich panel with an inner layer of polystyrene foam (rarely - from polyurethane foam) and external layers of sheet plastic with Matte or glossy surface. With a relatively small thickness, 24 or 32 mm, the panels have a very high resistance of heat transfer: 0.9-1.2m2c / W.
The lower part of the wooden door can have a panels (Pilenk, like a plastic door, three-layer) or a panel design with filling from insulation and cladding from wooden panels or rails. Harmful cases of the bottom doors are gaining from profiled bars.
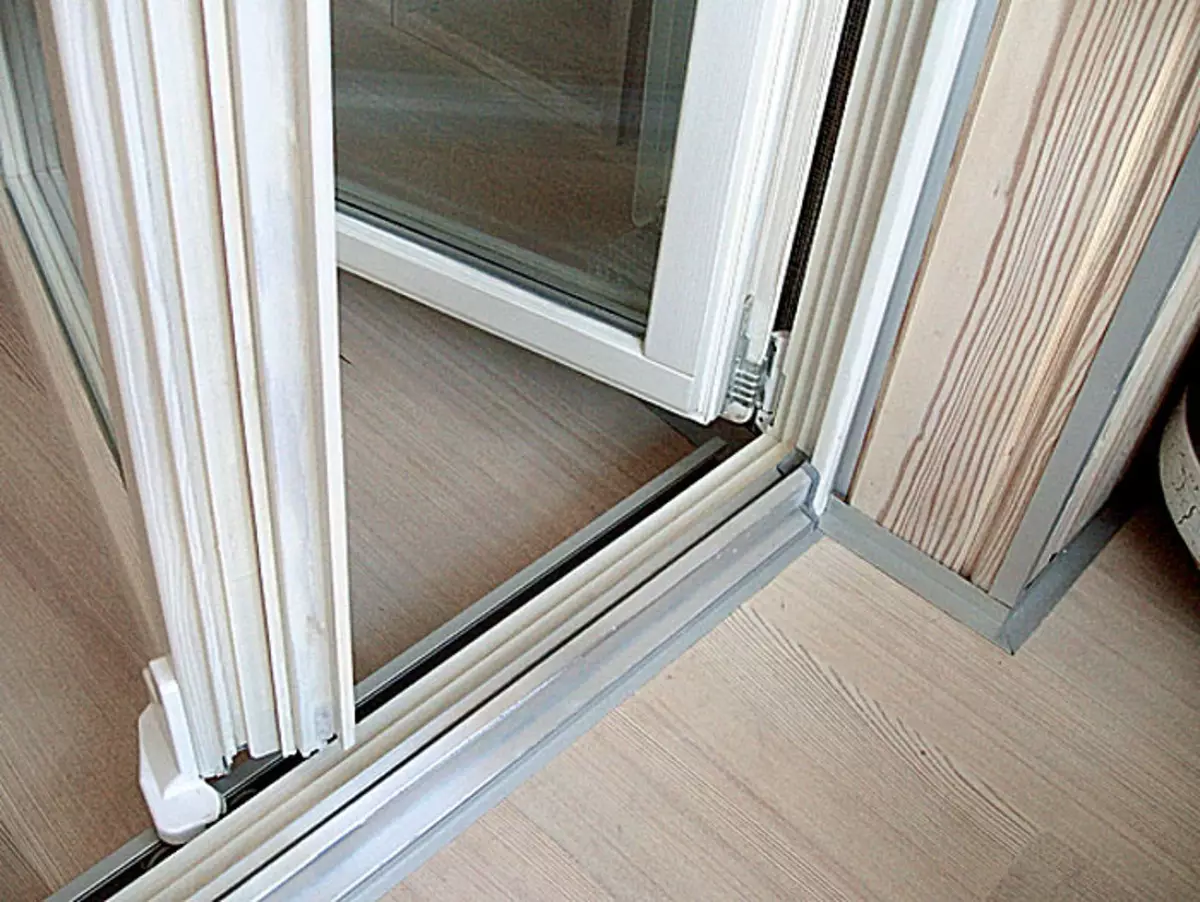
| 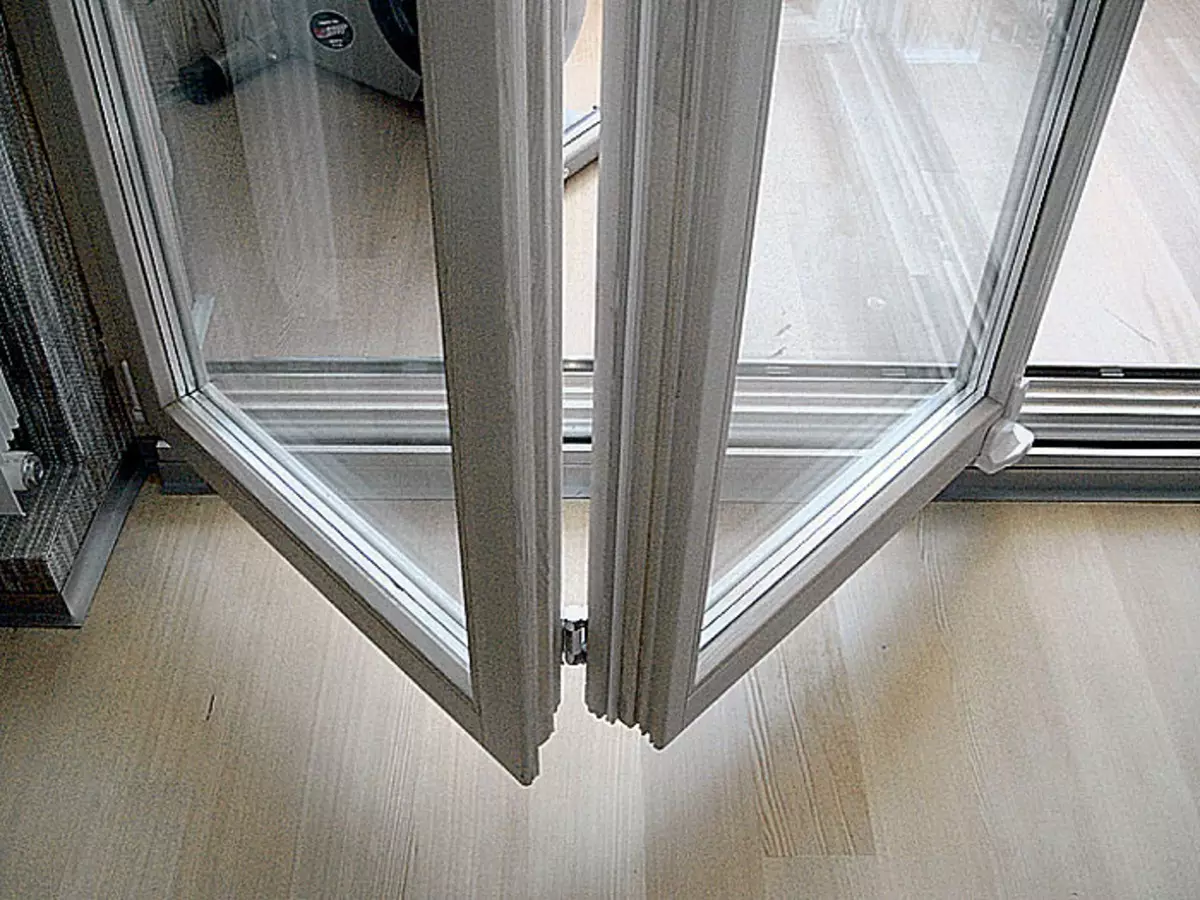
"Tsar window" | 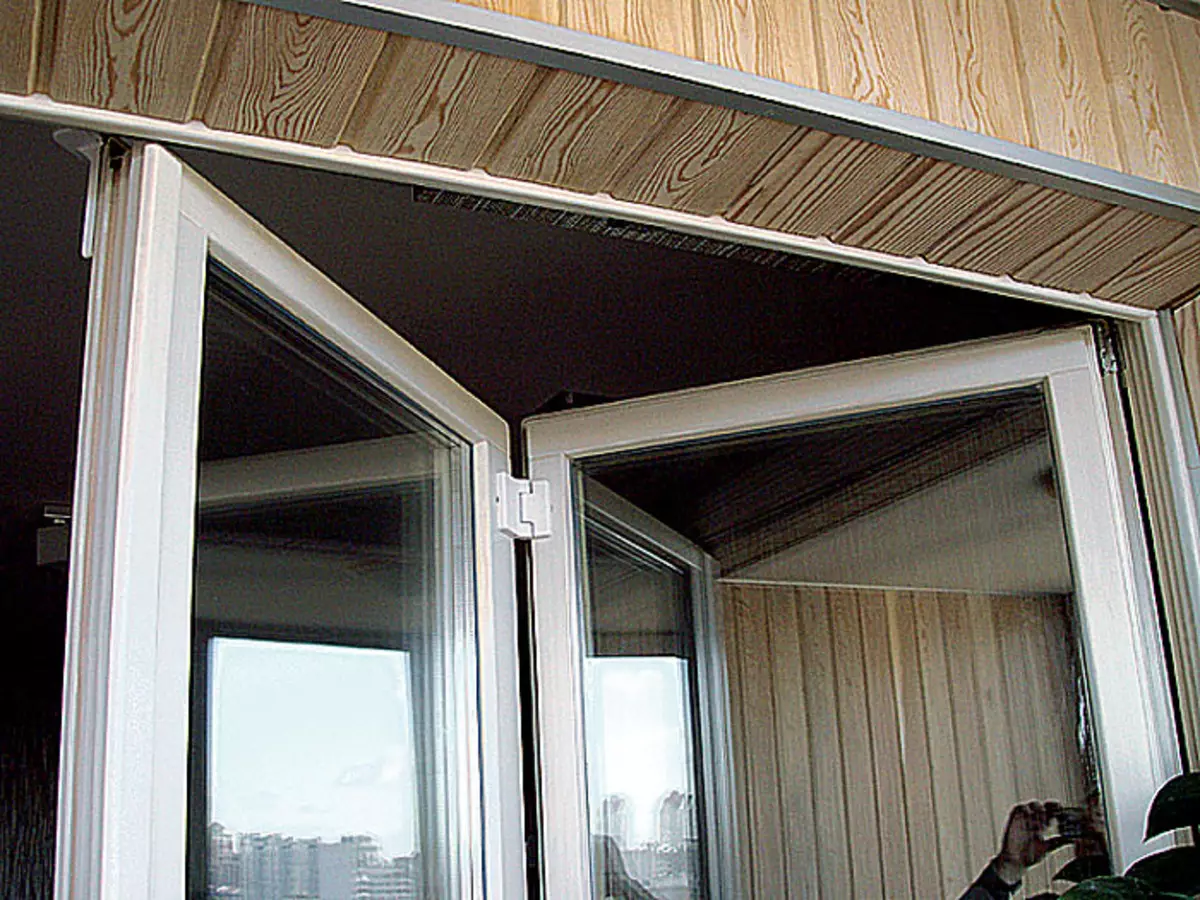
|
The mechanism of the door-book "consists of the upper and lower guides, which are moving the rotary rollers fortified on the" lead "canvas ( 1,3. ), and fastening linen of overhead loops ( 2,3.)
To french manner
Large windows starting from the floor and combined with the door are the so-called French, - in our apartments is a rarity. There are a lot of reasons for that. The main one is almost the complete absence of relevant openings, despite the fact that it is extremely difficult to coordinate the necessary redevelopment. Intelligent potential customers have doubts about the thermal insulating ability of such structures; It also stops their high cost. IWA The same aesthetic attractiveness of the "French" windows, their ability to "combine the street with a room" and visually increase the area of the room contributes to the fact that they are becoming more and more adherents. At the same time, it is of particular interest to the upgraded model of the French window "portal". So with the filing of manufacturers of accessories, they began to name the door window with one or more canvases, capable of moving along one or more unopened flaps. There are two main types of "portals": lifting and sliding and folding sliding (they are sometimes called parallel-sliding). Punching of the balcony block can also be used and a special type of doors "books" or "accordion". For each of the listed designs, a certain set of fittings has been developed, which is completely different from intended for interior doors and partitions, because in front of the designers there was a task to ensure not only the smooth and silent movement of the bright mass, but also the tightness of the action.
Do not sweat!
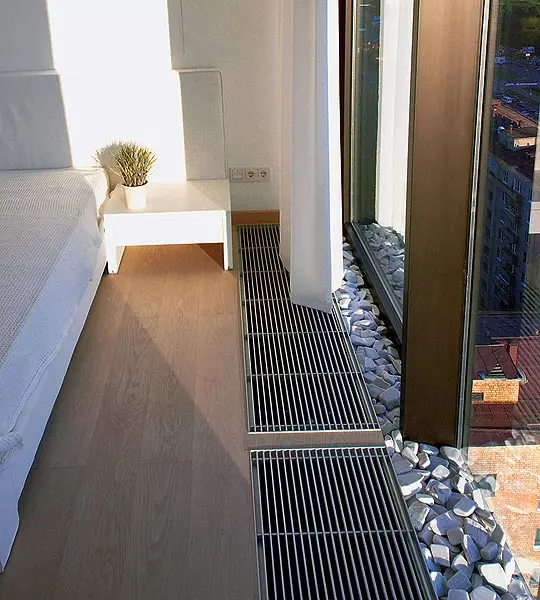
Photo E.Framopolodna from major diseases of the entire glazed doors and windows starting from the floor - fading of double-glazed windows in a strong frost. The usual window from this phenomenon protects the heating radiator located under it: the glass is heated by ascending flows of warm air, and its temperature is always above the dew point. Without such heater, even on highly efficient glass packs, moisture is formed (although it does not reach icing). However, ingenious European engineers found a way out of the situation, and not one, but two. They were offered either positioned directly under the window built into the floor convectors (however, it is quite expensive. The devices are 10-25 thousand rubles.), Or place the opening on both sides of the opening, close to it, high panel radiators - wall mounted or in the form of rashlong.
Sliding mechanisms It was designed for very large and, accordingly, heavy cloths (some systems withstand the load up to 400ks), but there are kites of fittings and for conventional windows and balcony doors with a mass of the movable element up to 150kg. Such, for example, HS-PortallM150 mechanisms (Siegenia-Aubi) or UMHS200 (Hautau). Aluminum and plastic profile systems for lifting-sliding doors produce many leading manufacturers: Aluplast (Germany), Dimex, Gealan, Profine, Rehau, Schco, Thyssen, Veka, DeceUninck; Can be equipped with such a mechanism and canvas with wooden strapping. The principle of operation of the lifting and sliding door is: when turning the handle located on the side of the room (outside, a fixed handle is usually located, with which the door can be covered) from the bottom end of the canvas, roller carriages are put forward, the roller is linked and moves along the lower rail along the unopened sash. Rearned the position of the carriage is hidden, while the canvas are omitted and the seals are tightly pressed throughout the perimeter to stubborn boards. According to manufacturers, the bulk air permeability of the system of aluminum profiles equipped with such a mechanism is not more than 3m3 / (h m2) at p = 100pa, and the limit of waterproof is not less than 600Pa, which corresponds to the class according to GOST23166-99.
Folded sliding Constructions (they are also called parallel-sliding) familiar to all: it is on this principle that there are doors in many models of minibuses. Sets of folding sliding accessories are suitable for conventional window profiles and have modifications for plastic, wood and aluminum, but the limit load is significantly lower for them than for lifting-sliding, is usually about 100 kgf.
The price of a set of sliding accessories for the door 1800 width and a height of 2100mm is not less than 18 thousand rubles. It is this figure that needs to be added to the cost of the design from profiles and glass, although some firms "throw out" 5-10%, referring to the complexity of the installation of fittings and installation of the portal.
"Garmoshki" and "books" Convenient in that it allows you to reveal the opening completely, that is, to remove the wall unnecessary at the moment, folding the canvas with the wall. Some systems, such as PATIO6080 (Roto Frank), make it possible to combine to seven skeins, and the height of the sash ranges from 840 to 2360mm, and width is from 600 to 900mm. A set of accessories for a two-, three-rolled door costs almost 2 times cheaper than for a folding sliding design. Doors- "Harmoshki" should be applied only with a warmed and heated loggia.
Installation of a French window of three parts
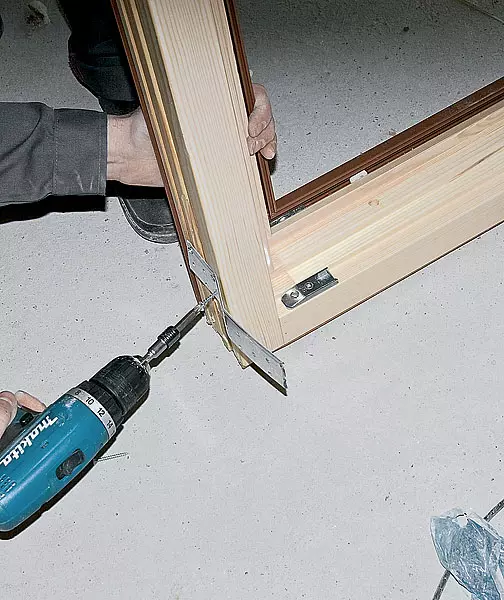
| 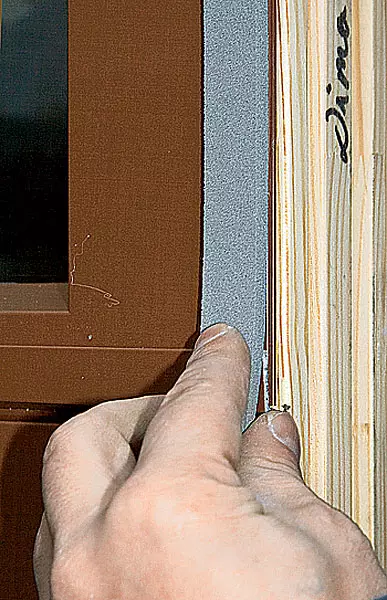
| 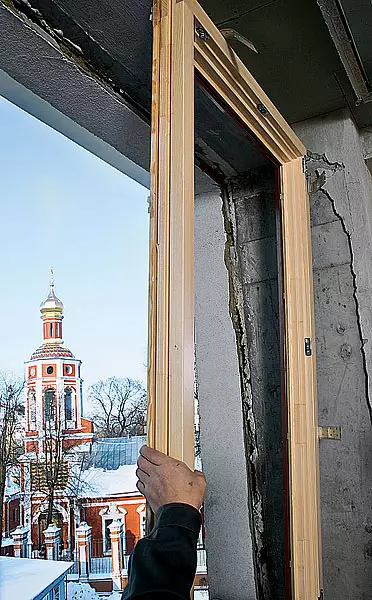
|
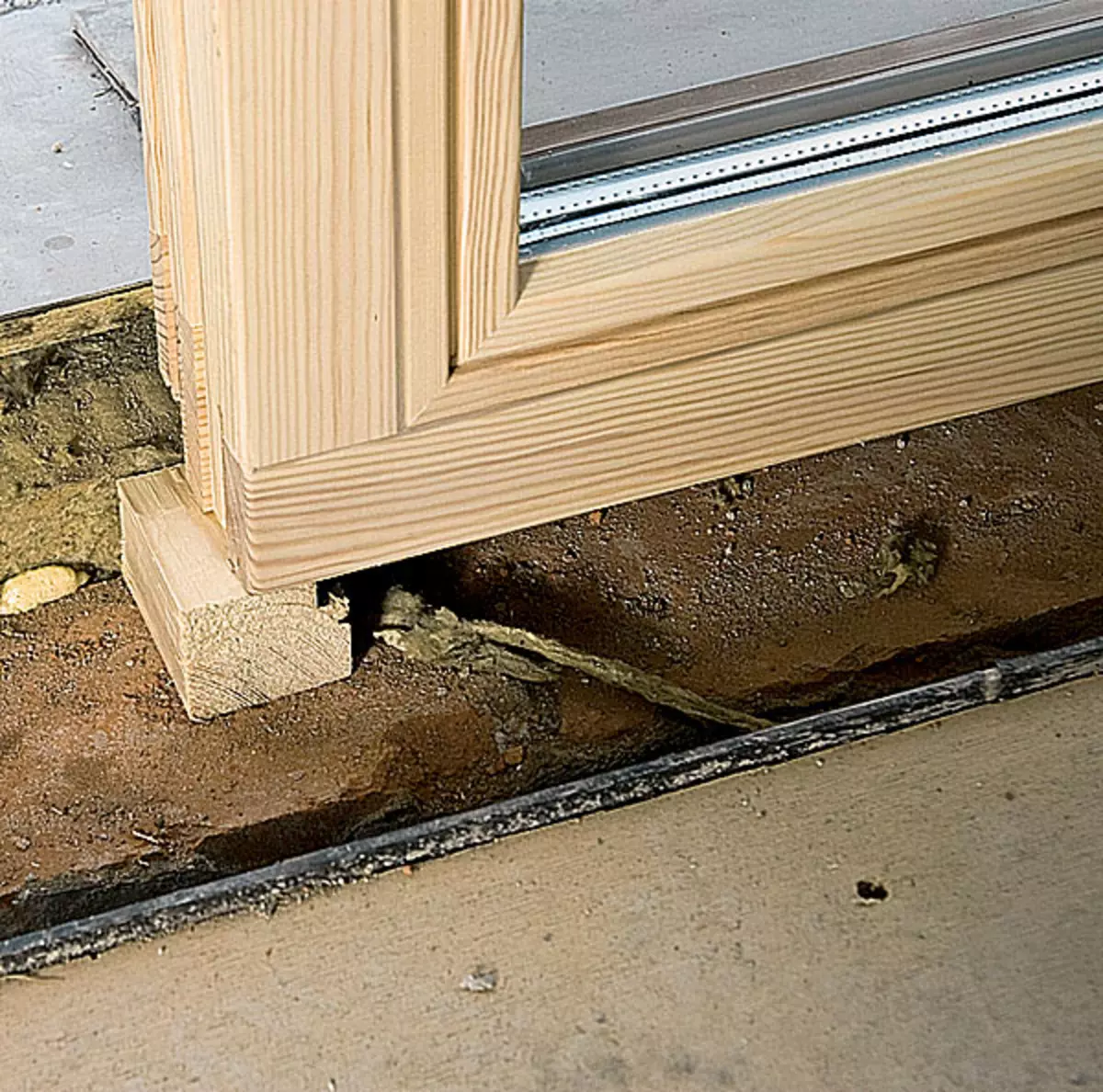
| 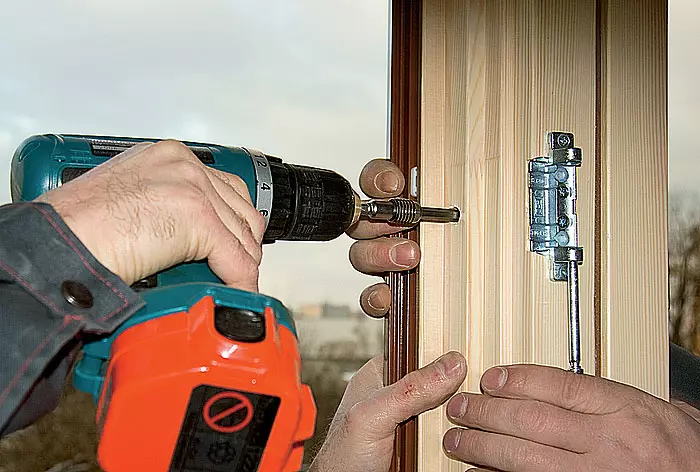
| 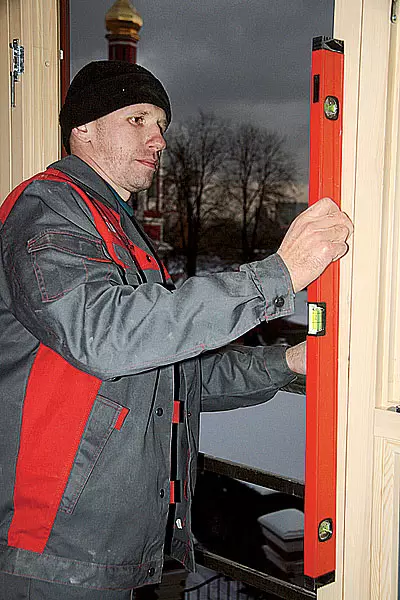
|
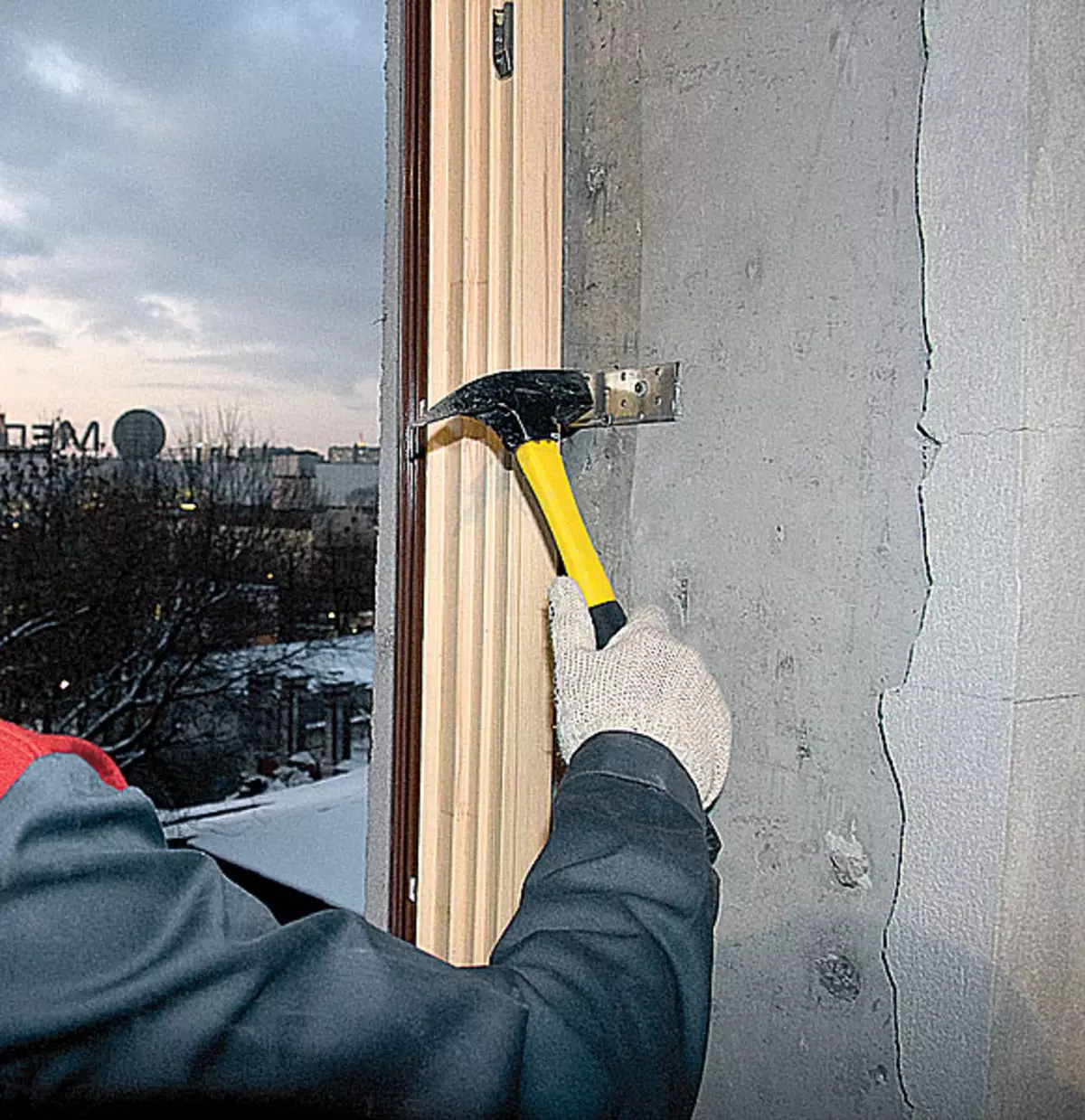
| 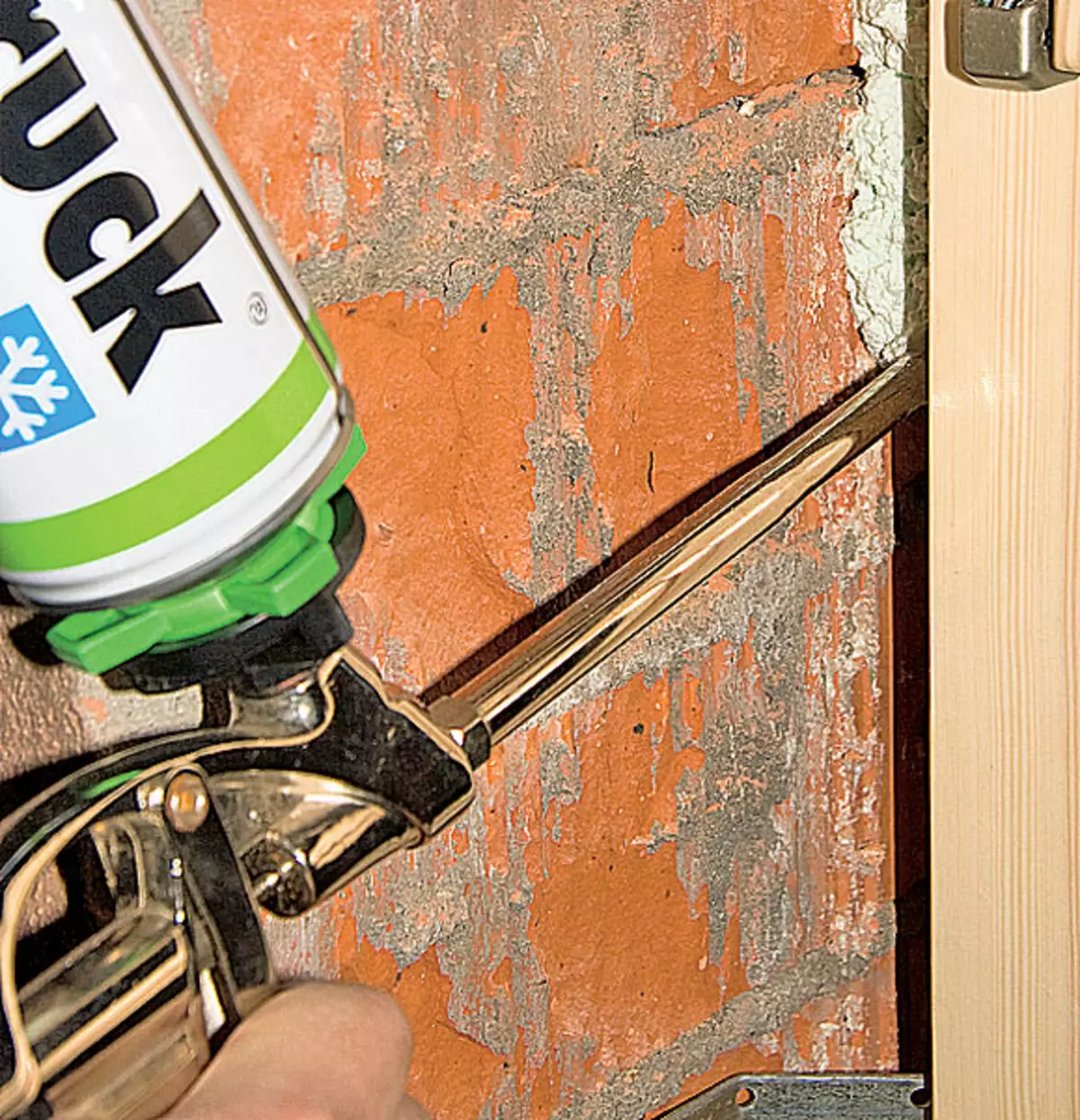
| 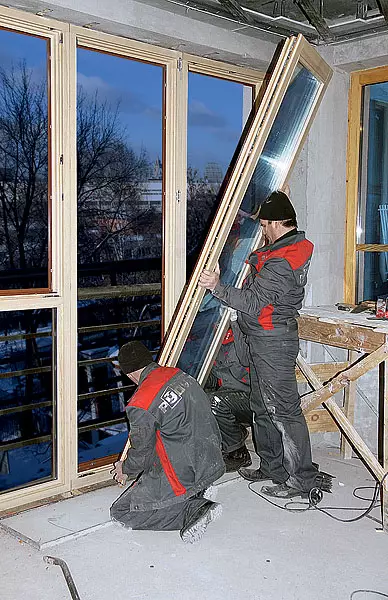
|
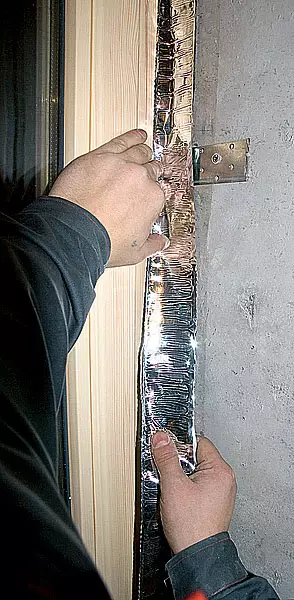
| 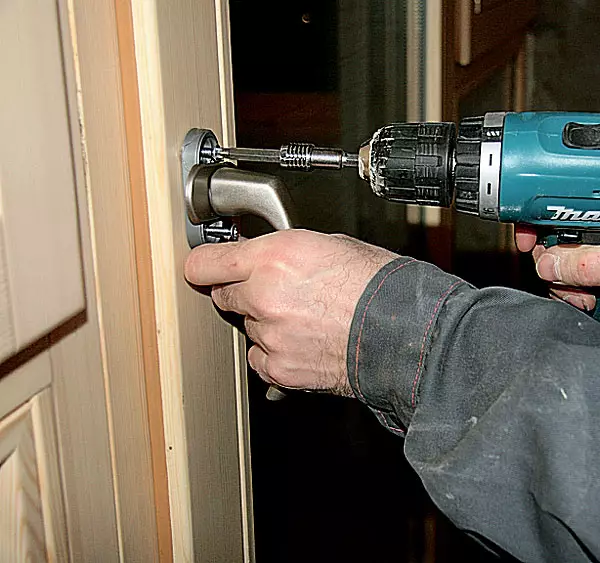
| 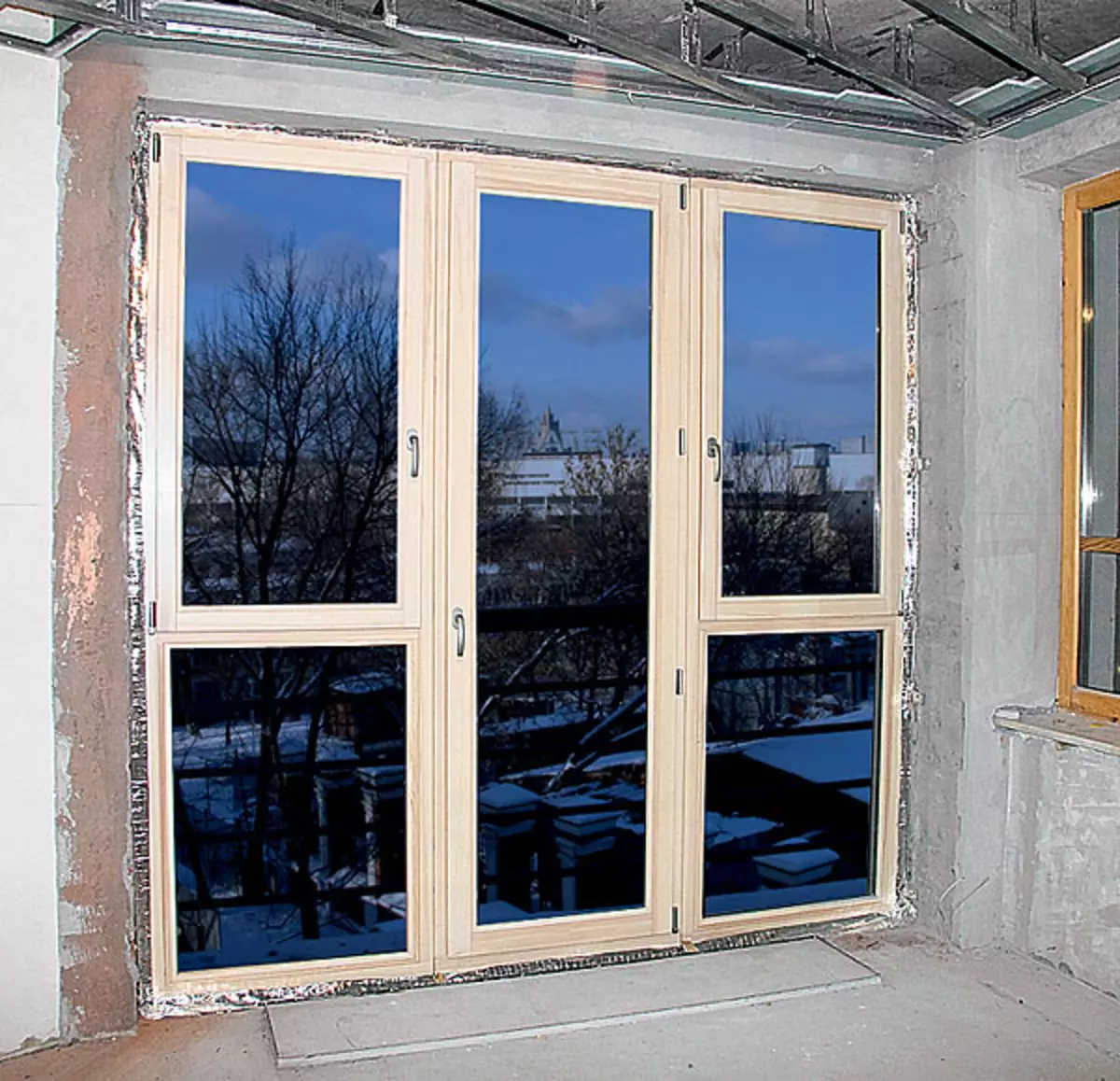
|
1.-to the boxes are fixing the anchor plates with a step of no more than 800mm;
2. -The block of block contact with a quarter of the opening sticks cops
3,4.-Install the extreme block on the support pads;
5. Approach the following and attract screws in a step of 400mm (the outer end of one of the boxes is equipped with a seal, so it is not necessary to apply sealant)
6.-assembled design exhibit in terms of level;
7. - Pre-drumped holes, fasten it to the wall of a dowel-nail (at least two on the plate);
8.-fought seams between the wall and frames;
9. - Install the sash and double-glazed windows
10. cutting off the surplus of the mounting foam, glue a vaporizolation tape;
11.-screw pens;
12.-Installation is completed, it remains only to plaster slopes
Installation
Mount the balcony unit is more complicated than the window: the structure alignment occurs in several steps, and in addition, it is required to provide a durable and hermetic connection with each other box boxes and doors. PVC Uglocks It is achieved by using a plastic docking profile, in a wooden-puzzle connection with a paved seal or sealant (MANUMINIAN BALCON unit, as a rule, the door and the window have a common box and are separated by a vertical impiety). Special attention should be paid to the installation seam around the perimeter of the block. On the side of the street, the foam layer should be protected by means of ps (pre-compressed sealing tape) or, with poor condition, the quarters of the slopes; With an internal paired tape.Approximate cost of balcony doors *
| Material | Design | Type of filling sash | Price, thousand rubles. |
|---|---|---|---|
| PVC | With single sash | Two-chamber glass windows and lower panel | From 9. |
| Pine | With single sash | Two-chamber glass windows and lower panel | From 14. |
| With separate sash | Single-chamber double-glazed glass and glass, both sash- reduced panels | From 21. | |
| Oak | With single sash | Two-chamber glass windows and lower panel | From 20. |
| With separate sash | Single-chamber double-glazed glass and glass, both sash- reduced panels | From 27. | |
| "Warm" aluminum | With single sash | Two-chamber double-glazed windows in the upper and lower parts separated by a horizontal impost | From 32. |
| * - the price of the door size is 2175820mm |
The editorial board thanks the company "Academy of the Interior", "Eurowokna", "Hobbit", Yukko, "Exproph", Gealan, "Profain Rus", "Rehau Eurasia", Rudupis, Schco International, Siegenia-Aubi for help in the preparation of material.
