Four-room apartment of 148 m2 in Novosibirsk: overflowing mosaic, bright lamps and cork floors resemble hot countries
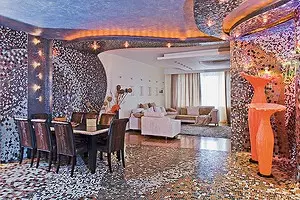
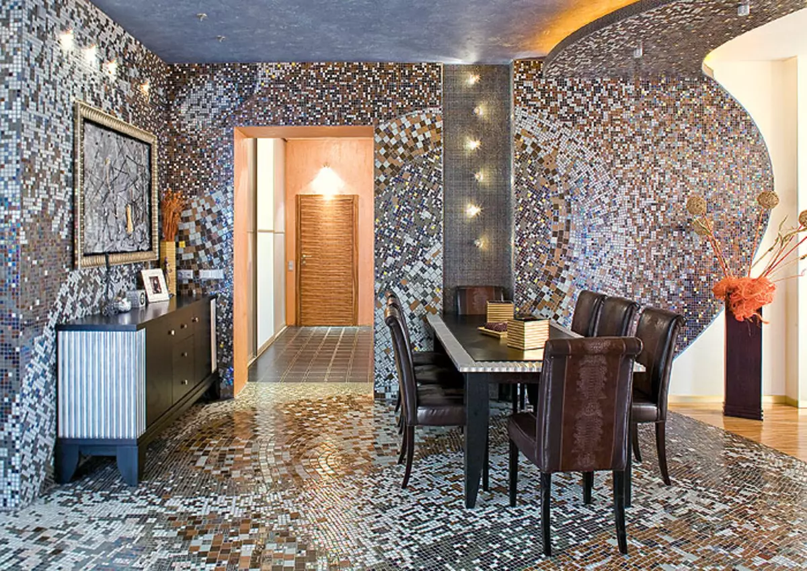
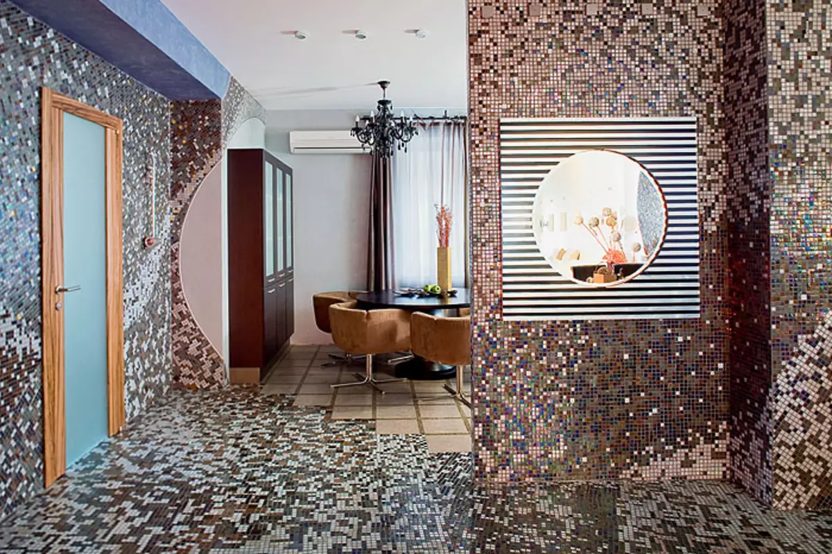
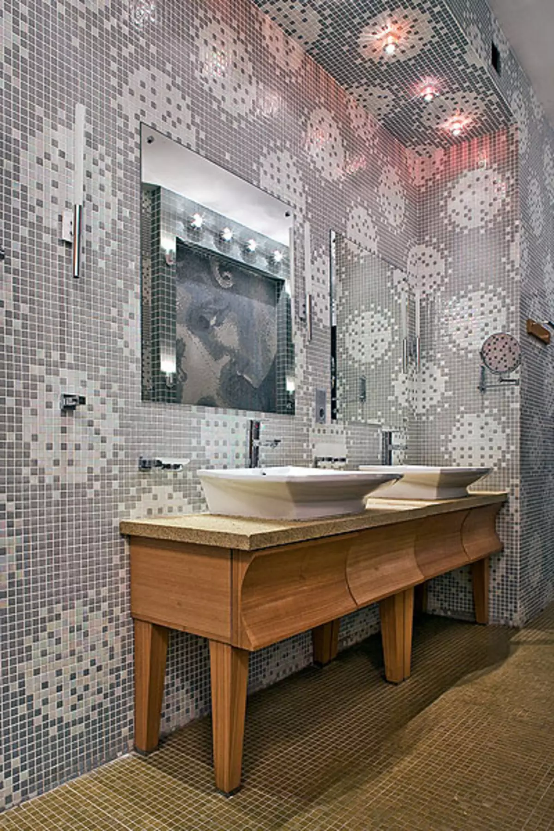
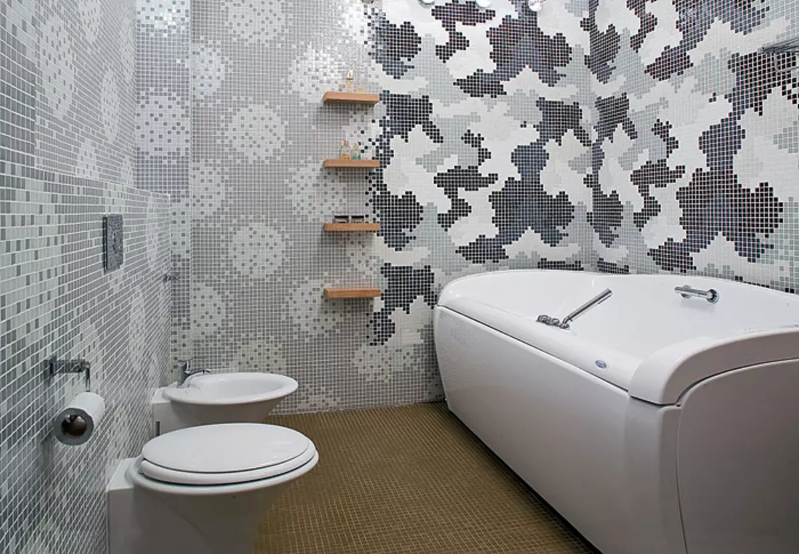
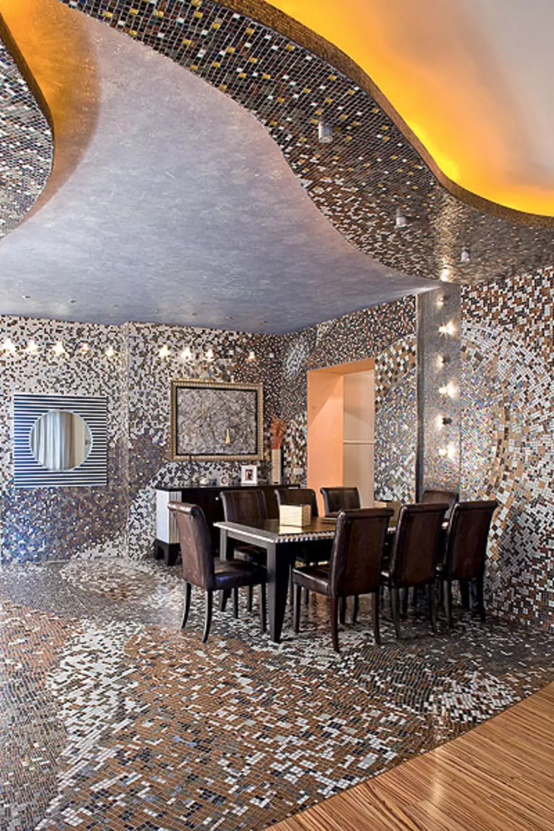
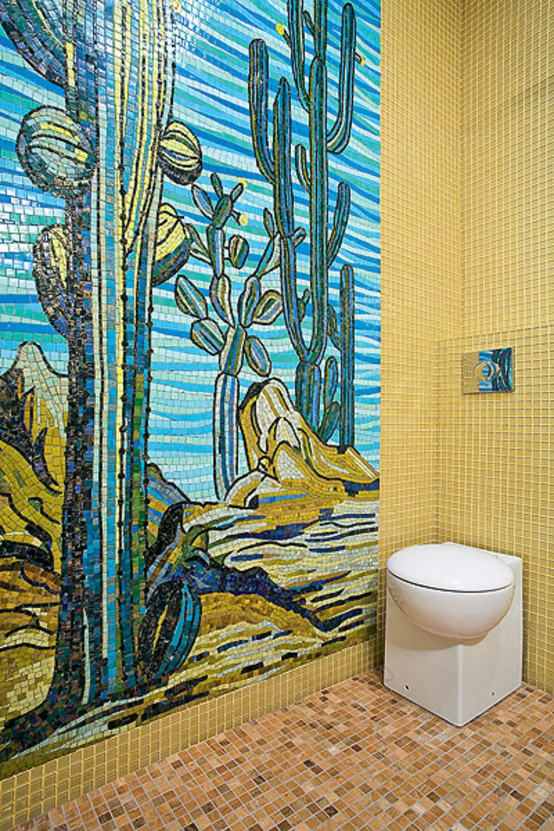
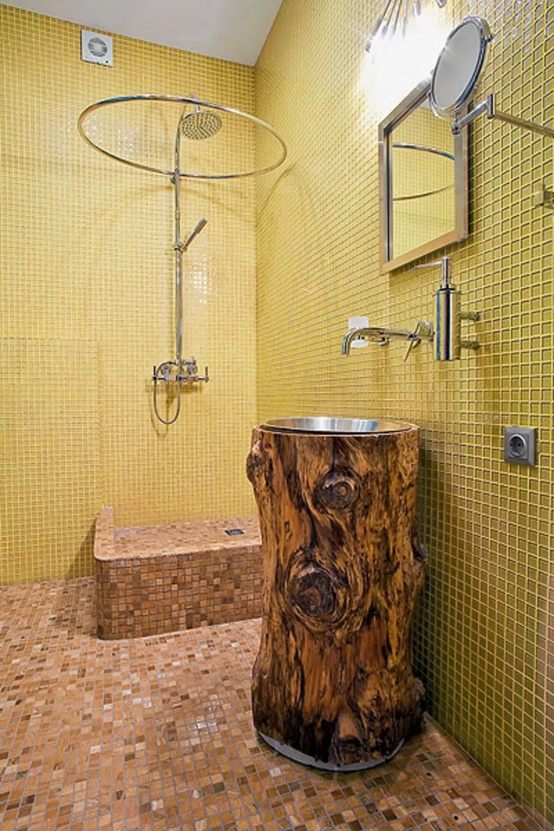
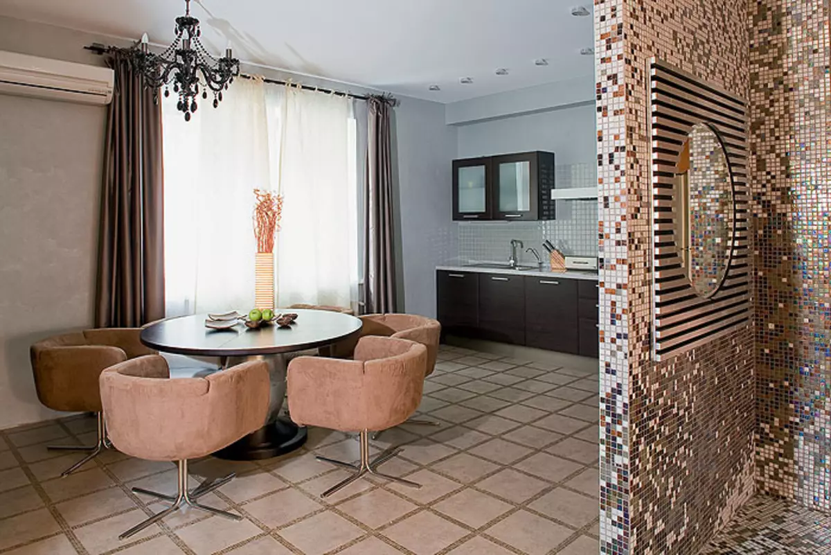
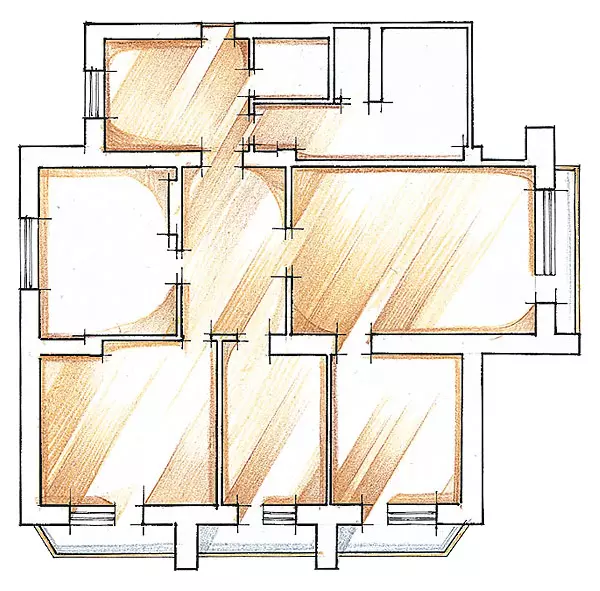
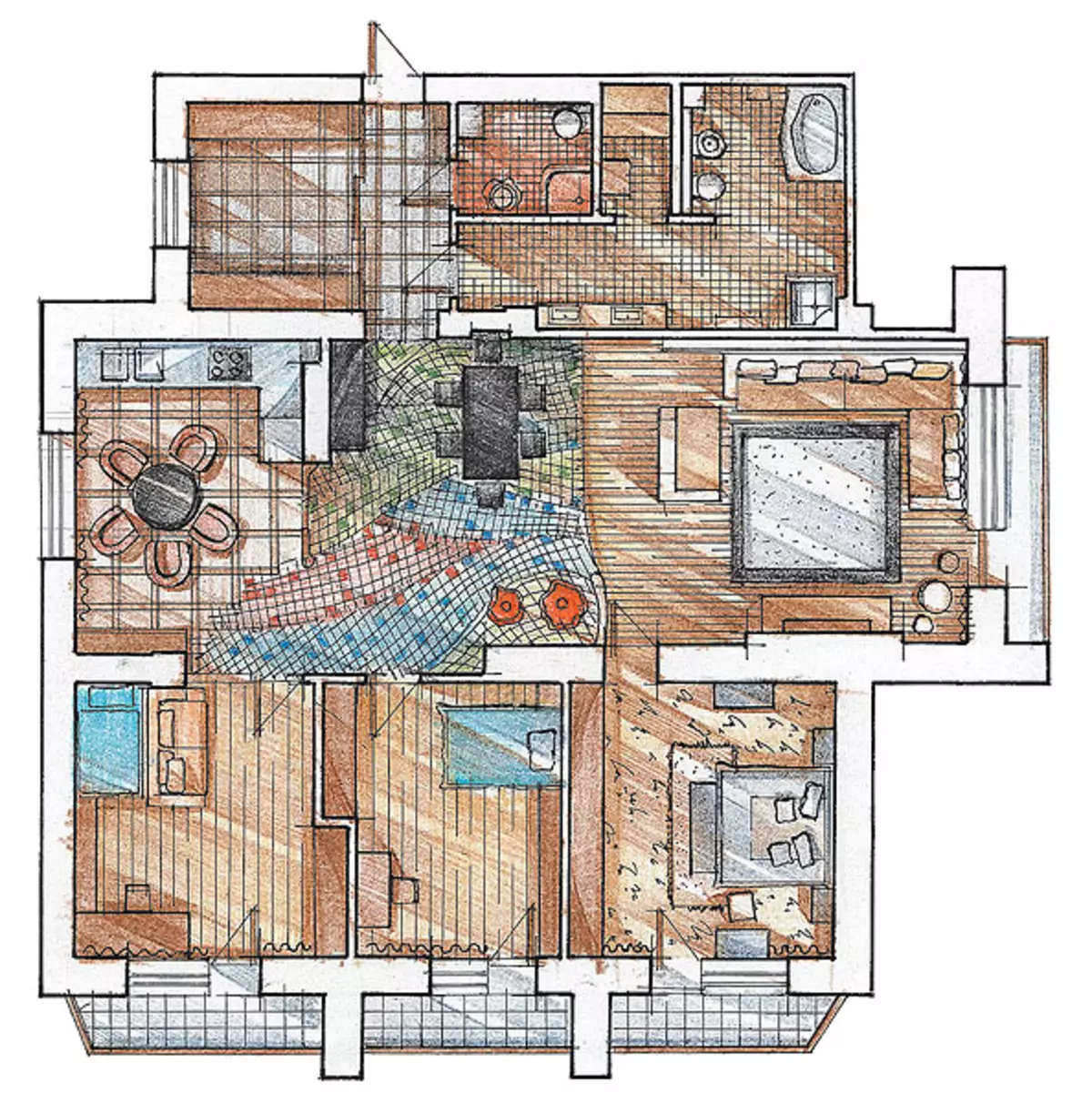
Novosibirsk architect Natalia Shevchenko managed to create an unusually spectacular interior, where everything, from overflowing mosaics to bright lamps and cork floors, should remind of hot countries, solar nonsense and southern multiweight.
Many Suns for Siberians is not there, after the student winters, about which residents of the middle strip began to forget, they desperately rush to the south. The visible apartment in one of the new buildings of the Siberian city, thanks to the fantasy of the architect, you can feel the atmosphere of southern latitudes at any time of the year. The interior was created for a sufficiently young and dynamic family (parents and two daughters), and the bold decorative ideas of the author of the project liked both the older and the younger generation.
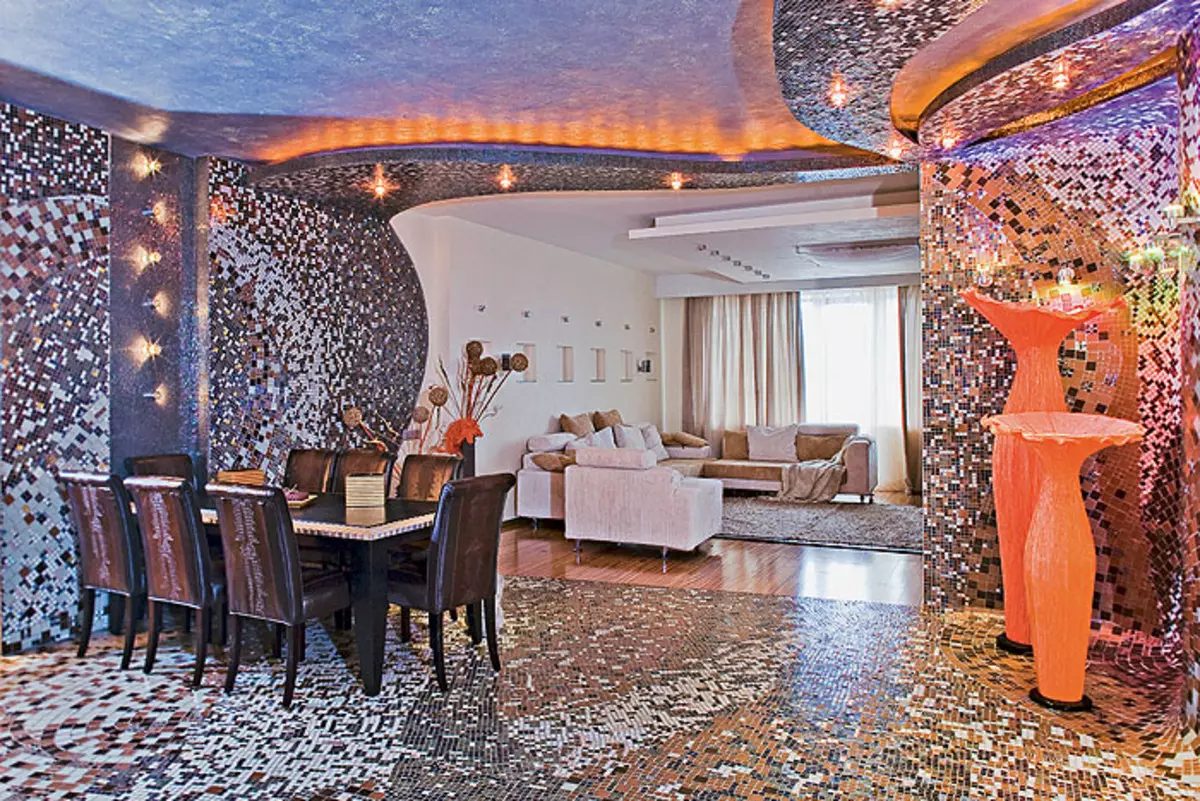
From plan to incarnation
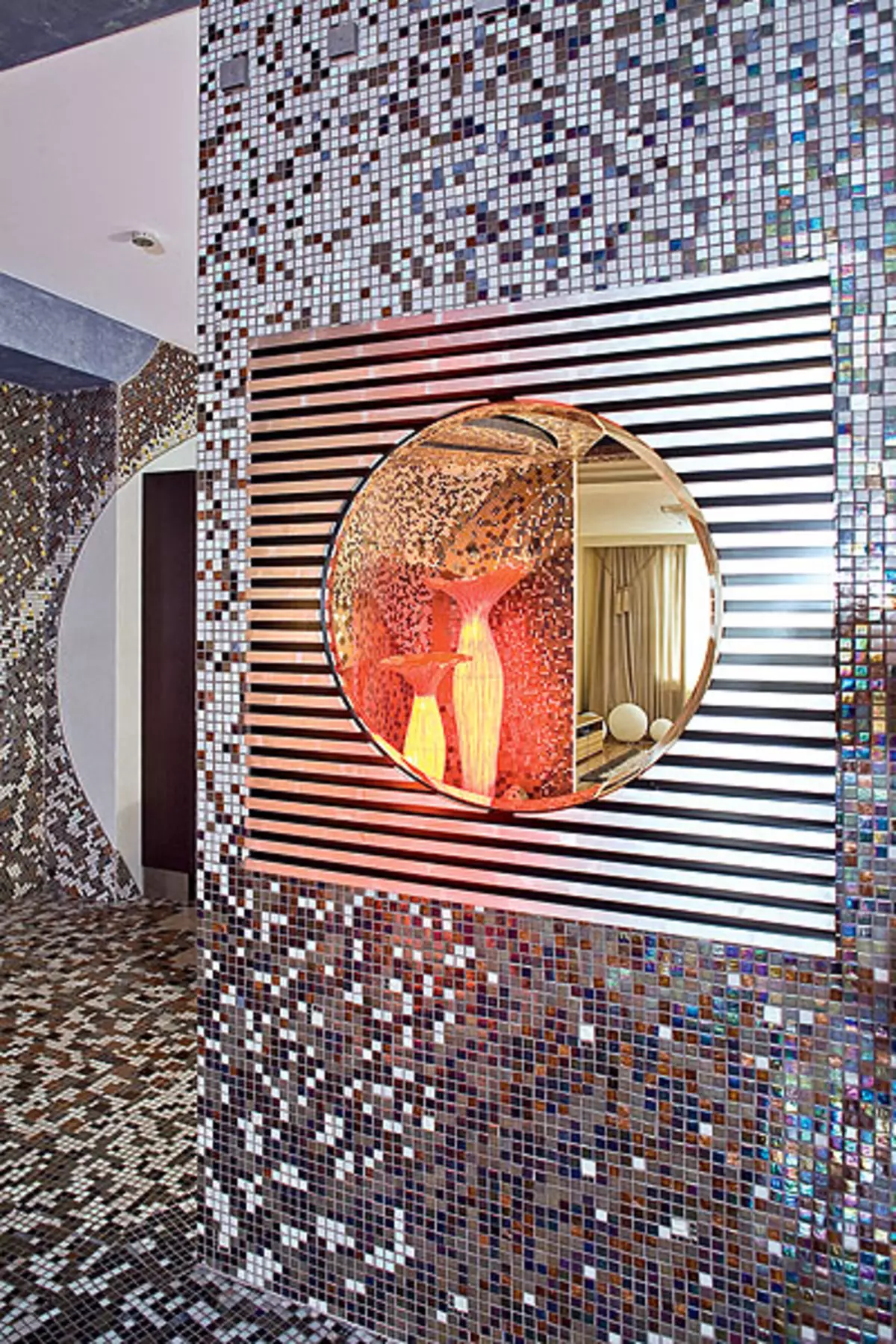
Having passed a little further into the departures, we see the most spectacular place of the interior: 25 species of mosaic of different colors, sizes and textures are used when creating a giant panel, as if flowing from the floor on the walls and the ceiling. Combining space, this fantastic "lava" smoothly goes to the kitchen-dining room and the waves is selected to the living room on the ceiling and wall. Tessers mosaic flicker and shimmer by various shades, reminding the solid wall of the tropical rain. Including different combinations of numerous light sources, you can highlight the dining area or pour the entire hall with a bright light by making it the center of the apartment. Huge orange lamps are "jellyfish", which attract the view immediately at the entrance to the hallway-hall, successfully echo with color decorative plaster on the walls of this zone.
Designing space of public half, the architect used completely different techniques: in a living room consisting of a recreation area and a parade dining room, a strict rectangle geometry comes to replace the waves, the dark color gamut is inferior to the light, and the natural tree is used instead of a glass mosaic. Even the upholstery of upholstered furniture from velor contrasts with shiny leather surfaces of dark chairs in the dining room. The entire space of these premises is combined with light, the modes of which can be varied infinitely, and African motifs: parquet - from exotic zebrano and bamboo, and a long-track carpet is separated around the perimeter of reptile skin, the same as on the chairs.
Invisible artist
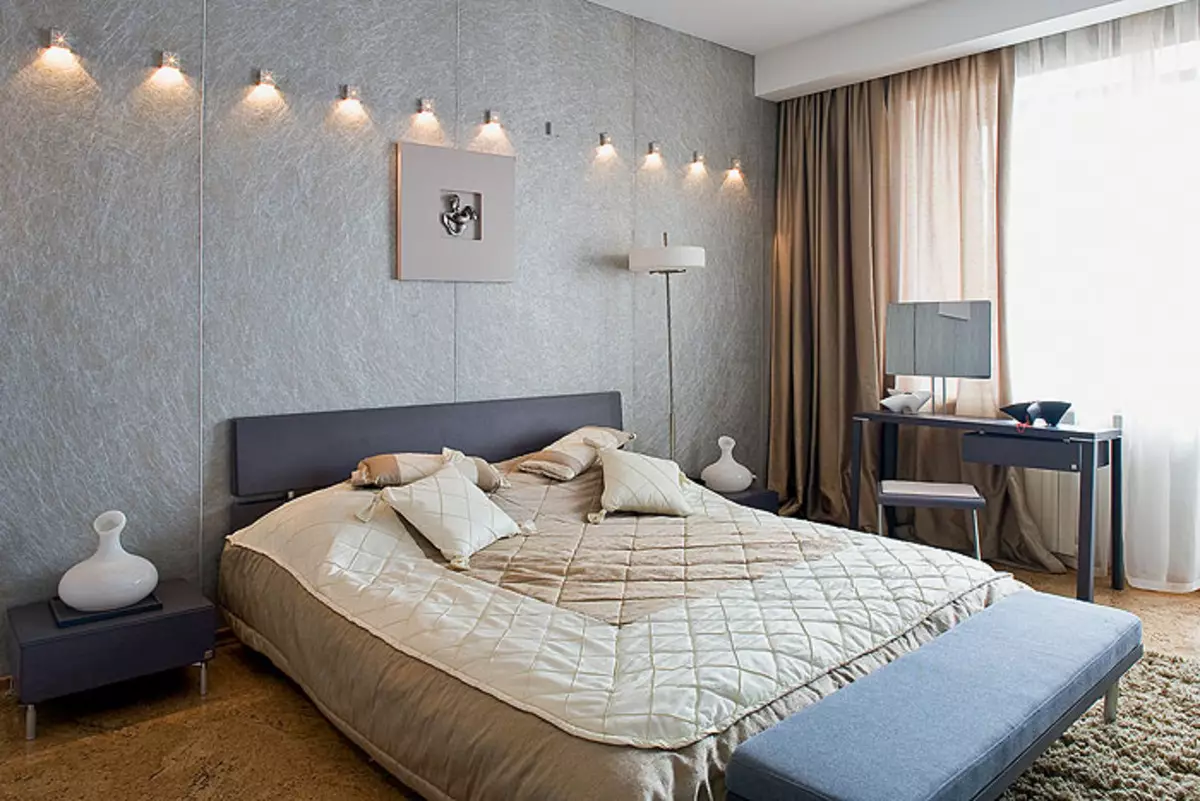
To the right of the entrance to the representative part there is a kitchen-dining room. Thinking her interior, the architect pursued a double goal: on the one hand, he should not be knocked out of the style of the united space, on the other, it was necessary to avoid a deliberate parade. Thus, restrained colors and textures are dominated in the decoration, but the chosen neutral shades support the total color gamut. However, the sort of solemnity in this room is still present: the flickering fabric of the porter "sounds" in unison with a massive silver tabletoma of the table, the "apron" of the working area, with glitters of mosaic in the floor covering sequins. A roomy functional cabinet hides the necessary things and accessories, eliminating the room from unnecessary items.
The bedroom, the entrance to which covers the septum erected from the drywall, is solved in a completely different tonality. The neutral gray dominates. The architect explains this by the fact that, unlike the exciting red and soothing green, gray does not affect the psyche actively, but leads a person to an emotional equilibrium. Changing textiles (bedspread, curtains, carpet), you can update the interior in accordance with a specific mood. The backlight below the ceiling level creates an atmosphere of an extraordinary cozy in the room. The whole wall of the right of the entrance is given under a spacious wardrobe - it stores bedding and clothing. The cornice is hidden in the box where engineering communications are held. Sleeping set made of wood array painted in gentle grayish-pinkish colors. Not only a visual, but also tactile sensation of warmth enhance the cork floor and a long-wave woolen carpet laid in the center of the room.
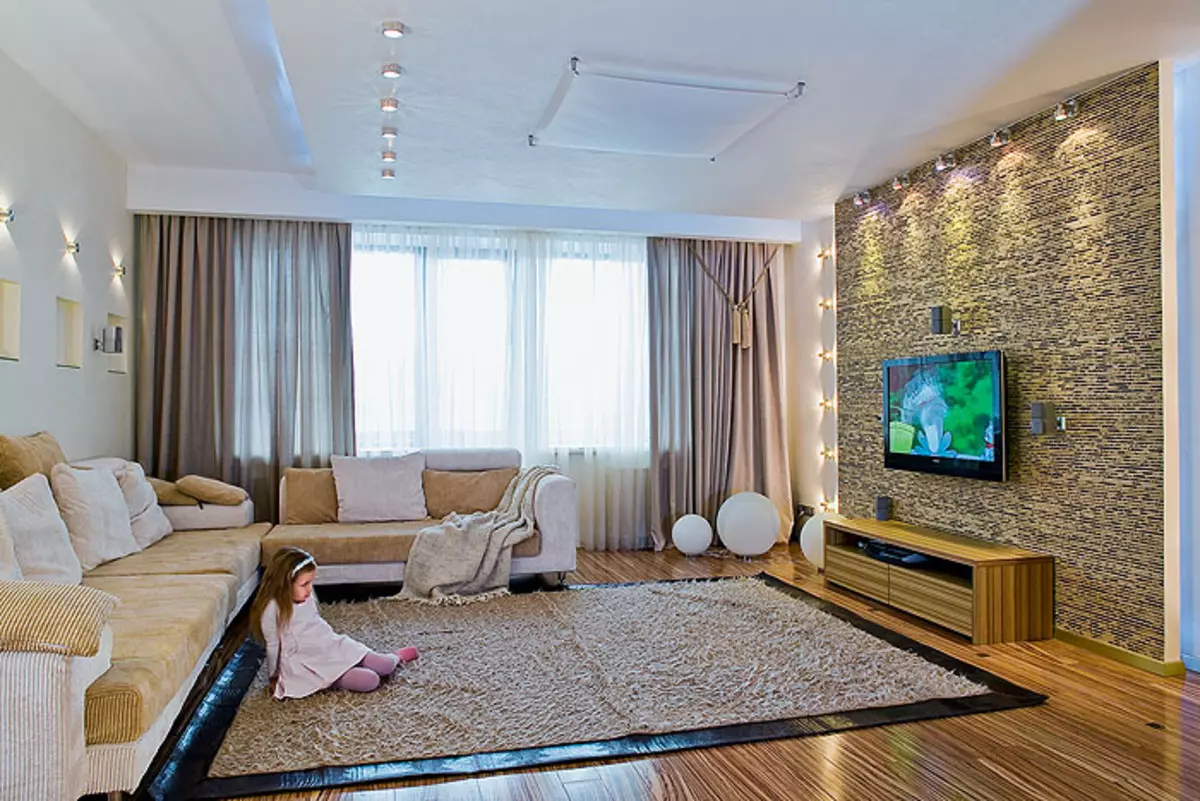
The interior of this unusual apartment, rich in warm light, gives the joy to all members of the friendly family, and their mood now does not depend on the weather, without the time of year.
Tell the author of the project
The apartment is located in a new high-rise building in one of the elite residential complexes of Novosibirsk. The initial advantage of this project is quite an impressive area: it opened the scope for the implementation of creative designs. The decorative solution, which we as a result embodied, would be unthinkable in the cramped space. I did not make a radical redevelopment. We changed the interpretation of the space itself, combining the hallway-hall and the premises of the social half, consisting of three functionally different zones. The sides of the Hall arranged a kitchen-dining room, designed for daily trapes in a family circle and directly culinary hassle: there are round table and comfortable chairs instead of chairs. Solid side to the hall adjoins the living room separated by the partition to the front desk and the recreation area with the cinema hall. Doors from this part of the living room lead to the master bedroom, to the right of which two children are located on the same line.
Special difficulties change the planning did not cause much more problems with the organization of a powerful multi-level backlight system. Especially for the instrument of management of it had to highlight the place next to the dressing room. The light in this interior plays an extremely important role (various lighting scenarios are thought out), so the solution of this issue was for us at one of the first places.
Architect Natalia Shevchenko
The editors warns that in accordance with the Housing Code of the Russian Federation, the coordination of the conducted reorganization and redevelopment is required.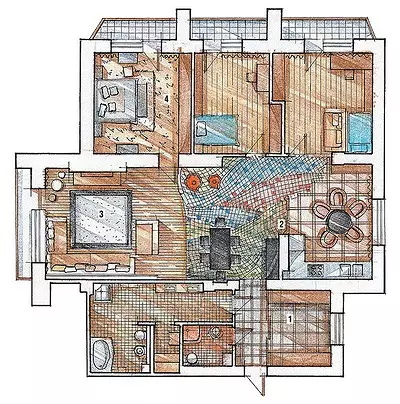
Architect: Natalia Shevchenko
Watch overpower
