A two-storey house with an area of 350 m2 from a log house located in the Carpathians. Good, spacious, cozy accommodation for a big friendly family
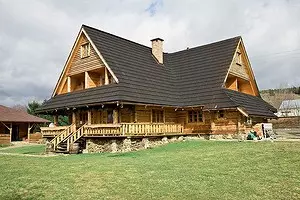
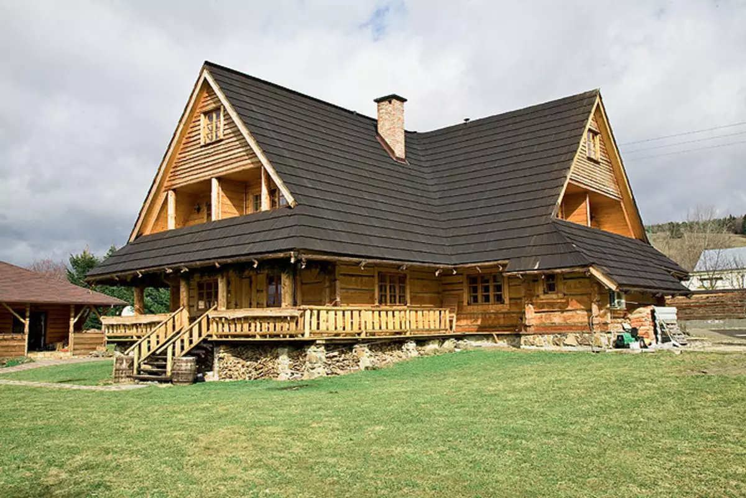
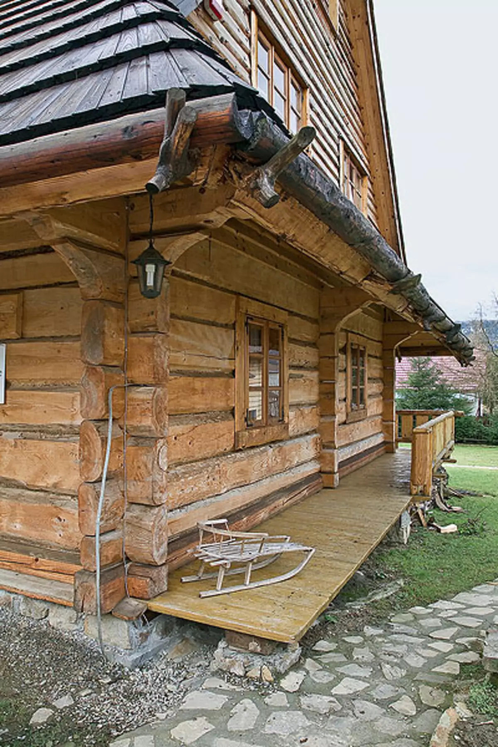
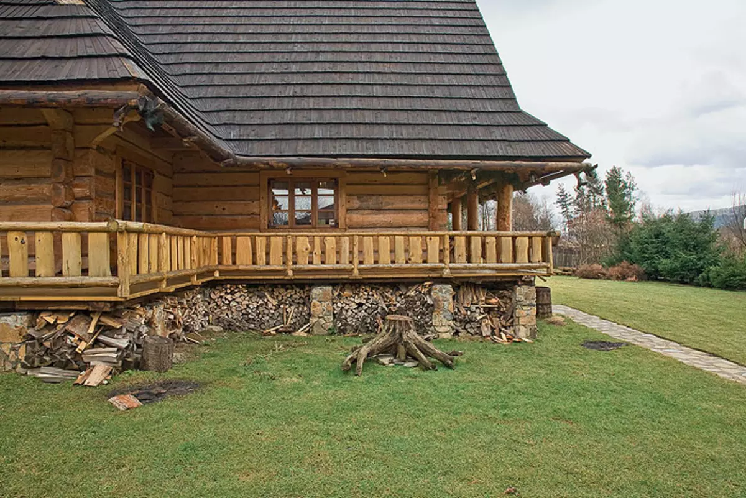
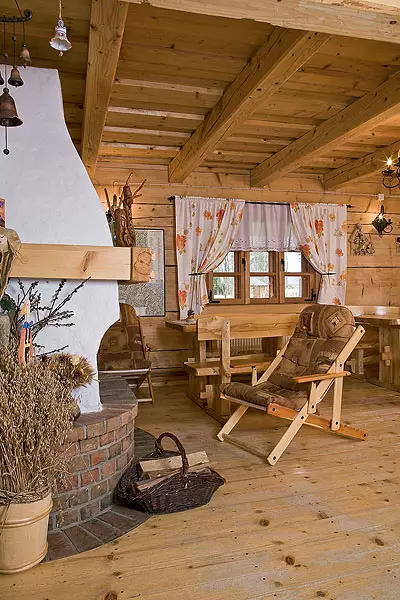
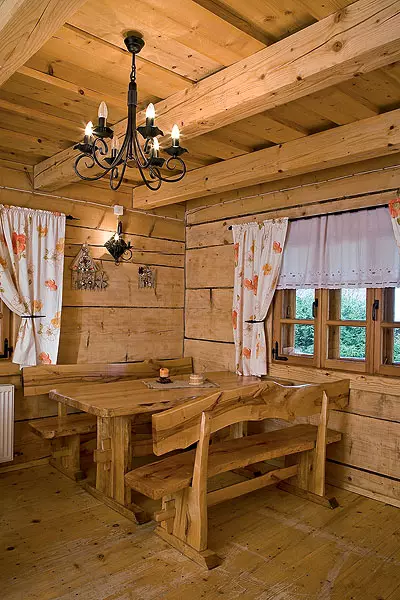
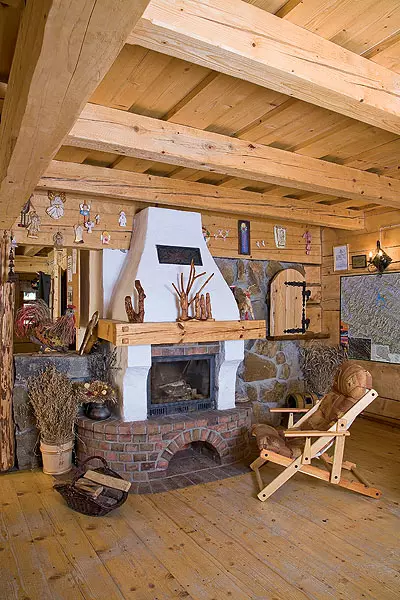
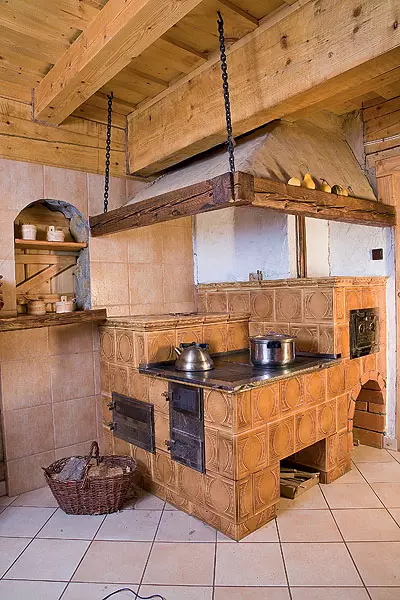
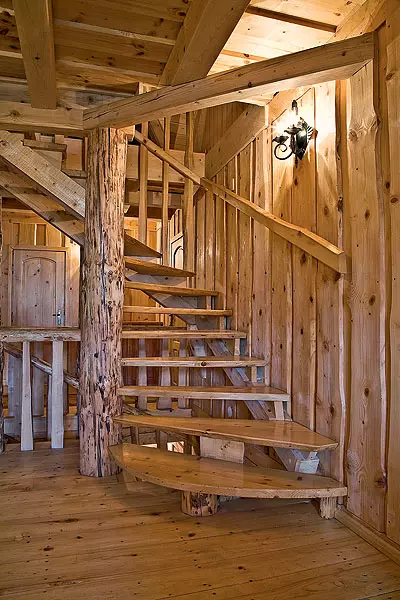
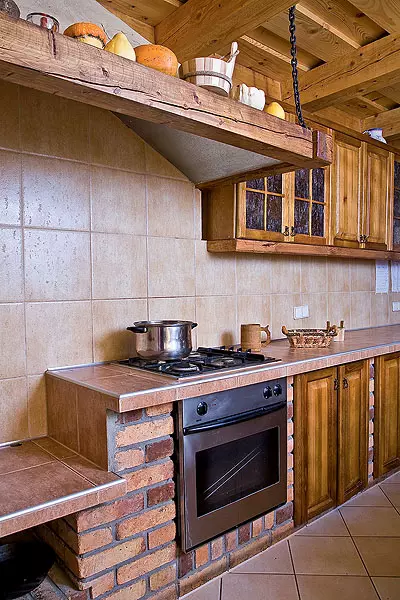
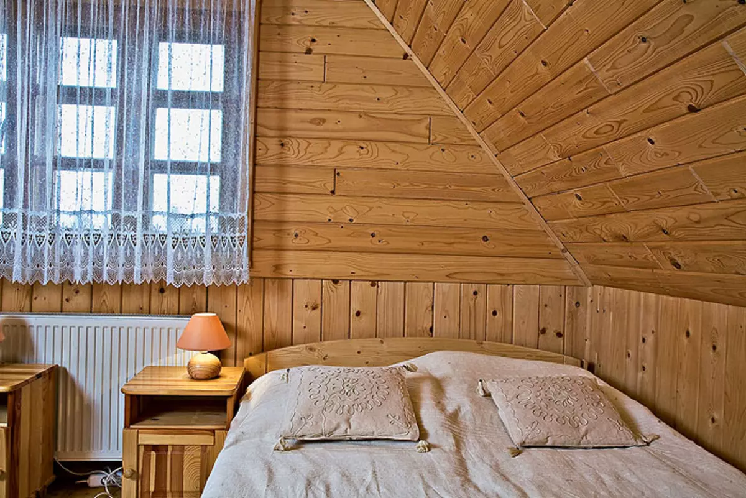
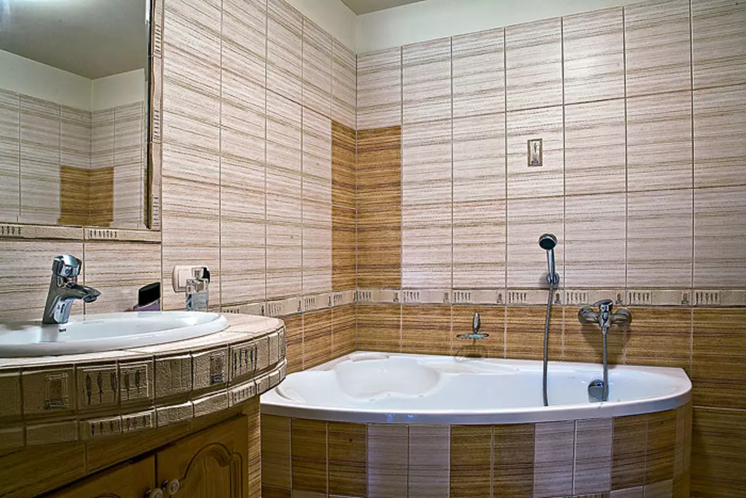
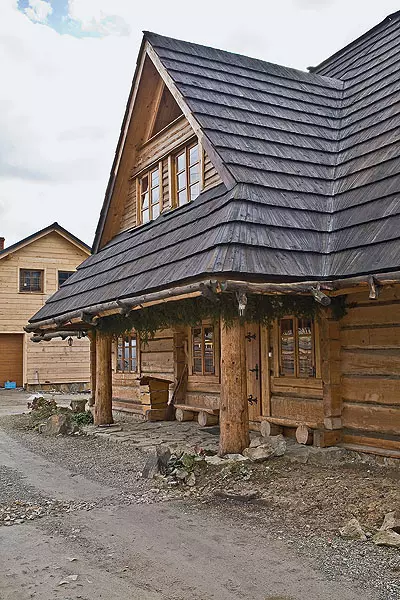
Good, spacious, cozy, such should be a house for a big friendly family. All this in combination with the flavor of folk architecture fully refers to the house, which will be discussed.
The architectural shape of the chalet is very popular today, and not only in mountainous areas, but also in the ground, from the mountains is quite distant. The reason for this success can be called practicality, on the one hand, and the spectacular view of the other. Today we offer to your attention a house, which, in fact, is a "relative" chalet, with the only difference that his geographical homeland is not in the Alps, but in the Carpathians.
From afar this structure and in itself it looks like a massive dirty mountain. Wide roof raids covered by the aspen gate from time to time, resemble rocky slopes, and the wooden walls and the terrane surrounding the terrace on the sun. Lives in the house a family of six people - parents (architects, authors of this project) and four children. When the family council decided to build their own country houses, the main requirements were convenience and space, as all the inhabitants and large, and small- are the place for their own activities, games and communication. Achetoba more fully feel the real flavor of the country life, decided to build out of the tree, adhering to folk traditions, because a real stove with a stove appeared in the house with a stove, where you can cook, and bread with cakes bake, and, of course, a fireplace, with pleasure Collected with the whole family for evening holidays. But the tradition of tradition, but also did not forget about modern comfort.
Landscape plus architecture
The place where construction was conducted is distinguished by a complex relief. To preserve the natural landscape and avoid labor-intensive and expensive earthworks, the site under the foundation of the building did not even align. The problem was solved using a ribbon foundation from monolithic reinforced concrete. It is bundled 1.5m at the highest point and displays the base of the construction for one level. Slipping with the features of the relief height of the base was 0.6-1m. (The surrounding house of the terraces is based on a columid concrete foundation, lined with natural stone.)On this basis, wooden walls made of a boiler-log, sculpted along two sides were erected. A waterproofing layer of rubberoid is laid between the concrete supports and the lower crown. Massive walls - only on the first floor. The second floor and the attic are built using wood framework technology, which made it possible to make the structure of light, and costs are relatively small. Frame walls are insulated with a mineral wool Paroc (Finland) with a thickness of 150mm. Outdoor covering - from thick umbered boards, nailed overlabes, due to which the surface of the wall acquires pronounced relief and in the texture is harmoniously combined with the log walls of the first floor. On the part of the inner premises of the second floor, the casing is made of imitating pine boards, tightly fitted to each other.
Roof - Top Mountain
The house is crowned with a massive roof, the height of which is about 2/3-handed height of the house. This form guarantees effective protection against heavy snowfall. The angle of inclination of roofing rods is made with such a calculation to ensure the natural self-cleaning of the roof, and the large rains of the roofs protect from snow and rain not only the walls of the house, but also adjacent to it zone, including wooden terraces, which are spent almost throughout the perimeter of the building. A wide visor is made in the lower part of the frontoths, which gives the construction even greater similarity with a high cone-shaped mountain. The construction of the roof is rafting, with wooden rafters. In areas located above the residential rooms, insulation of mineral wool Paroc (layer thickness is 200mm). The insulation has a film vapor barrier protection by the inner premises, as well as windproof from pergamine. Punching of roofing material is chosen, on the one hand, traditional, and on the other-looking exotic gence from aspen, which has high resistance to snow and rain. The same her wood over time acquires beautiful silvery gray color.
Everyone - on the room!
The inner space of the house is organized so that as many squares can be isolated for residential premises and cut the passage zones as much as possible. The rooms are grouped around the perimeter of two hols located in the central parts of the first and second floors.
On the first floor, two children's, guest room, bathrooms and kitchen. Opposite the front door of the fireplace, which, during family holidays, also performs the function of the dining room. The layout of the second floor almost repeats the layout of the first. There are two more children's bedrooms, parents' bedroom, resting room, which performs the role of a game where enough space for active children's entertainment, and a small living room. An important feature is that in every residential room of the house there is a bathroom with a bath or shower - it is convenient for such a numerous family. All plumbing rooms of the first and second floors are compactly grouped around two main risers.
The building heats the two-round boiler Orlan (Poland) operating on solid fuel. Boiler room, which is placed in a special room of the first floor, adjacent to the kitchen, has a separate entrance from the side of the street. It is also possible to get from the kitchen.
The house uses a combined heating system, combining water heating radiators installed in residential rooms and public areas, and water warm floors that are equipped in the bathrooms. In addition, a large help in heating the premises are oven and fireplace.
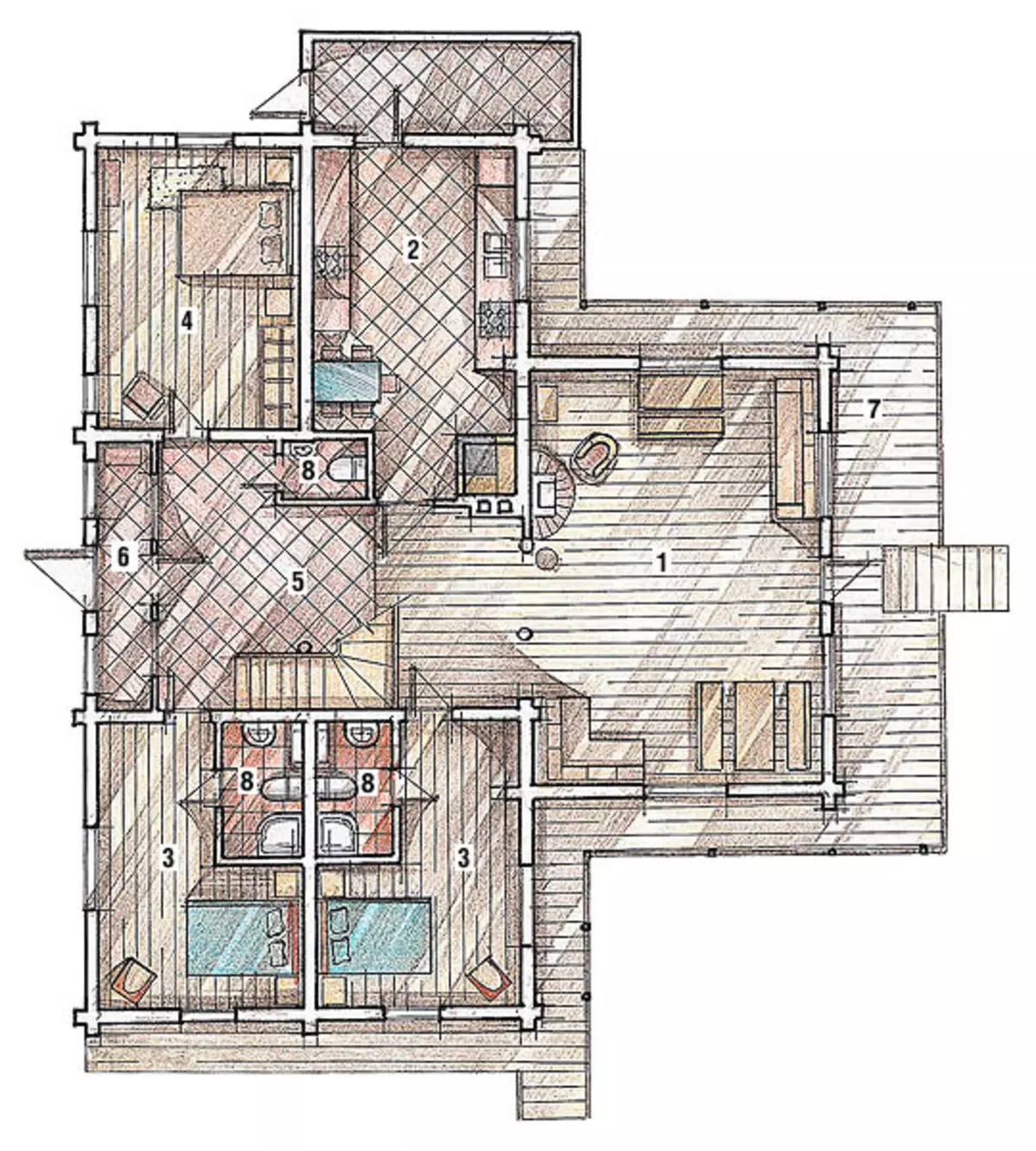
Explanation of the first floor
1. Guest-dining room
2.Kushnya
3.Baby
4.Guest
5. Holl
6.Tambur
7.Terras
6.Sanusel
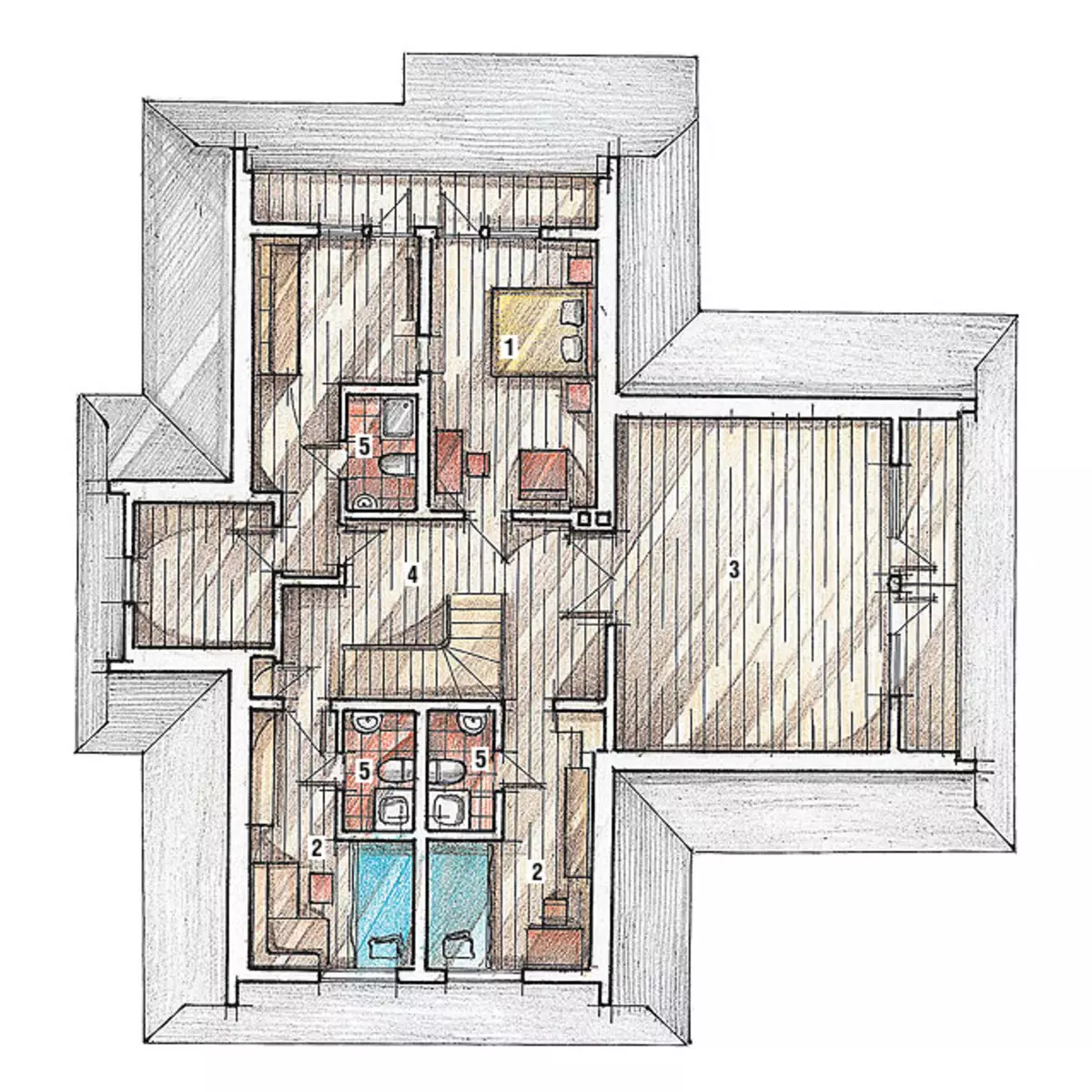
Explanation of the second floor
1. Plive parents
2.Baby
3. Recreation
4.Holl
5.Sanusel
Technical data
Total house area - 350m2
Designs
Building type: log
Foundation: Monolithic reinforced concrete belt type, depth - 1.4 m (under terrace - columnal), horizontal waterproofing- rubReroid
Walls: First Floor Flaps; Second floor and mansard-wooden frame, thermal insulation- mineral wool Paroc (150mm), vapor barrier film, wind insulation - pergamine, casing - pine board, imitating timber
Overlap: wooden
Roof: Scope, Strokeyl design, Wooden rafters, Steam barrier film, thermal insulation - mineral wool Paroc (200mm), Wind insulation - Pergamine, Ventilation gap - 40mm; Roofing - Ospen Gang
Windows: Wooden Double
Life Systems Systems
Power Supply: Municipal Network
Water supply: Square
Heating: oven, two-circuit boiler ORLAN on solid fuel, water warm floors, water heating radiators
Sewerage: Septic tank and filter trench
Additional systems:
Fireplace: cassette type furnace, facade-brick
Interior decoration:
Floors: Pine board, porcelain stoneware
Ceilings: Pine board, imitating timber
Enlarged calculation of the cost of building a house with a total area of 350m2, similar to the submitted
| Name of works | Number of | price, rub. | Cost, rub. |
|---|---|---|---|
| Foundation work | |||
| Takes up axes, layout, development and recess | 83m3 | 780. | 64 740. |
| Sand base device, rubble | 24m3. | 260. | 6240. |
| The structure of the foundations of the base concrete, concrete woodwork | 49m3 | — | 196,000 |
| Waterproofing horizontal and lateral | 90m2. | 450. | 40 500. |
| Other works | set | — | 38 300. |
| TOTAL | 345 780. | ||
| Applied materials on the section | |||
| Concrete heavy | 49m3 | 3900. | 191 100. |
| Crushed stone granite, sand | 24m3. | — | 28 800. |
| Ruberoid, Bituminous Mastic | 90m2. | — | 25 200. |
| Armature, Formwork Shields and Other Materials | set | — | 40 500. |
| TOTAL | 285 600. | ||
| Walls, partitions, overlap, roofing | |||
| Preparatory work, installation and dismantling of scaffolding | set | — | 10 400. |
| Cutting walls and partitions from logs | 35m3 | 6000. | 210,000 |
| Assembly of frame outdoor walls with clapping boards | 18m2 | 650. | 11 700. |
| Build overlap with laying beams | 350m2. | 490. | 171 500. |
| Assembling roof elements with crate device | 300m2. | 580. | 174,000 |
| Isolation of walls, overlap and coatings insulation | 668m2. | 70. | 46 760. |
| Hydro and vaporizoation device | 668m2. | fifty | 33 400. |
| Cabinet terraces, veranda, porch | set | — | 56 200. |
| Covering device | 300m2. | 480. | 144,000 |
| Eaves Bearing, Svezov | set | — | 46 300. |
| Filling the openings by window blocks | set | — | 97 200. |
| Other works | set | — | 36,000 |
| TOTAL | 1 037 460. | ||
| Applied materials on the section | |||
| Log construction | 35m3 | 5800. | 203,000 |
| Sawn timber, unedged | 39m3 | — | 183 300. |
| Interwidden insulation, bent, fasteners | set | — | 12,000 |
| Steam, wind and waterproof films | 668m2. | — | 21 400. |
| Insulation | 105m3. | — | 74 800. |
| Shingle | 300m2. | 980. | 294,000 |
| Wooden window blocks | set | — | 114,000 |
| Other materials | set | — | 43 500. |
| TOTAL | 946,000 | ||
| Engineering systems | |||
| Installation of wastewater treatment system | set | — | 29 300. |
| Autonomous water supply device | set | — | 57,000 |
| Electrical and plumbing work | set | — | 326,000 |
| TOTAL | 412 300. | ||
| Applied materials on the section | |||
| Solid fuel boiler (Poland) | set | — | 58 700. |
| Plumbing and electrical equipment | set | — | 485,000 |
| TOTAL | 543 700. | ||
| FINISHING WORK | |||
| Device of board coatings with installation of plinths | set | — | 120,000 |
| Device of coatings, wall cladding with ceramic tiles, decorative stone | set | — | 114 500. |
| Grinding surfaces, antiseptation of finished compositions | set | — | 127 200. |
| Carpentry, painted and other work | set | — | 688 300. |
| TOTAL | 1,050,000 | ||
| Applied materials on the section | |||
| Floor Boards, Ceramic Tile, Decorative Stone, Door Blocks, Staircase, Decorative Elements, Lucky, Impregnation, Dry Mixes and Other Materials | set | — | 2,744,000 |
| TOTAL | 2,744,000 | ||
| * - the calculation was performed on the averaged rates of construction firms of Moscow without taking into account the coefficients |
