The free planning apartment with an area of 58 m2 in Monolith - "Self-portrait" of the young architect. Interior Polon Interesting Functional Finds
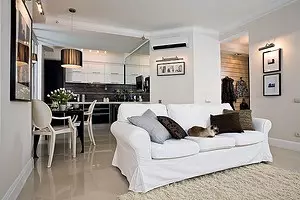
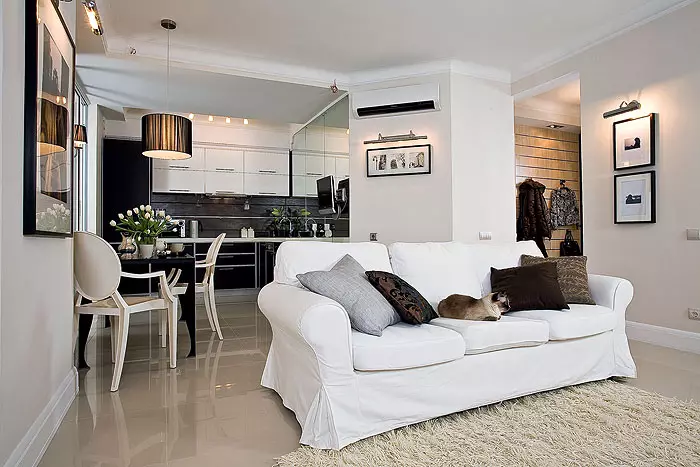
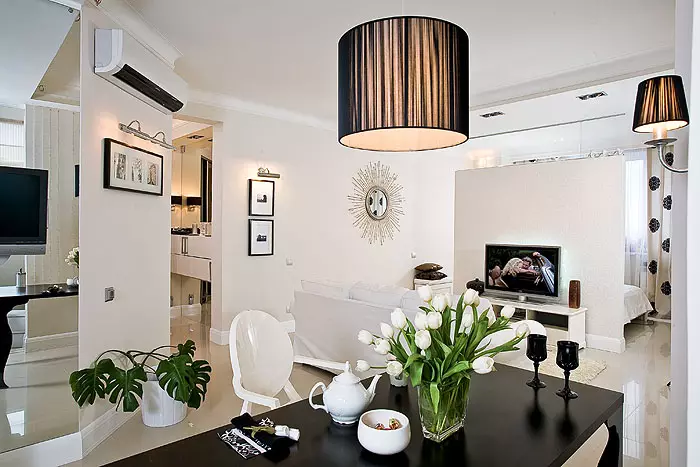
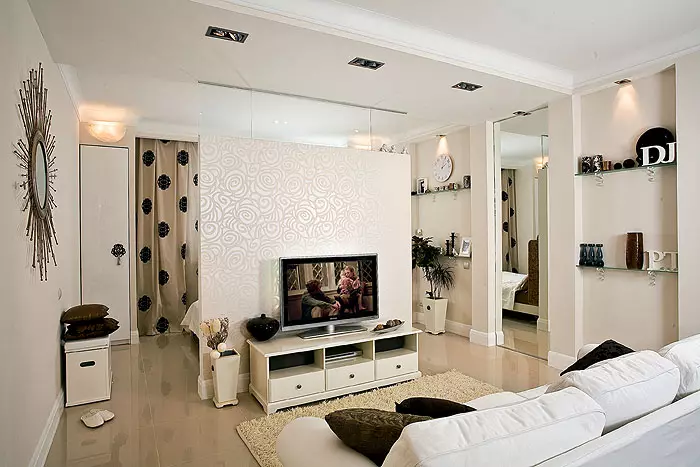
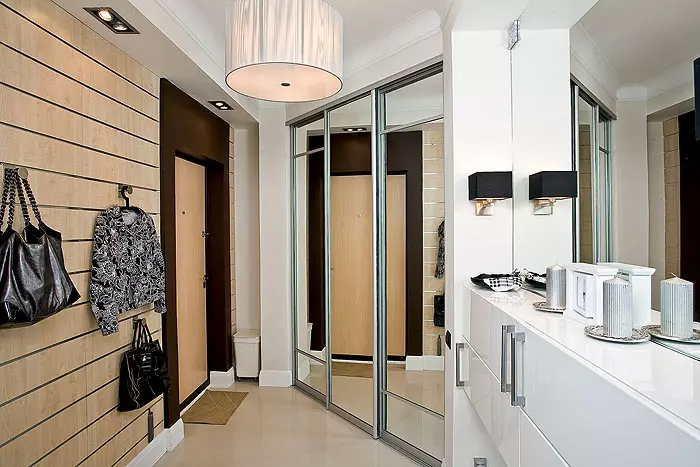
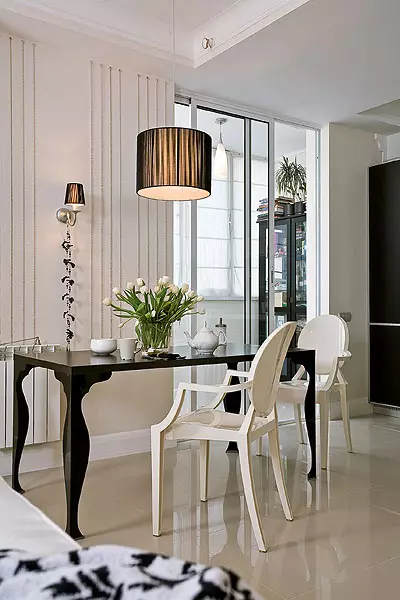
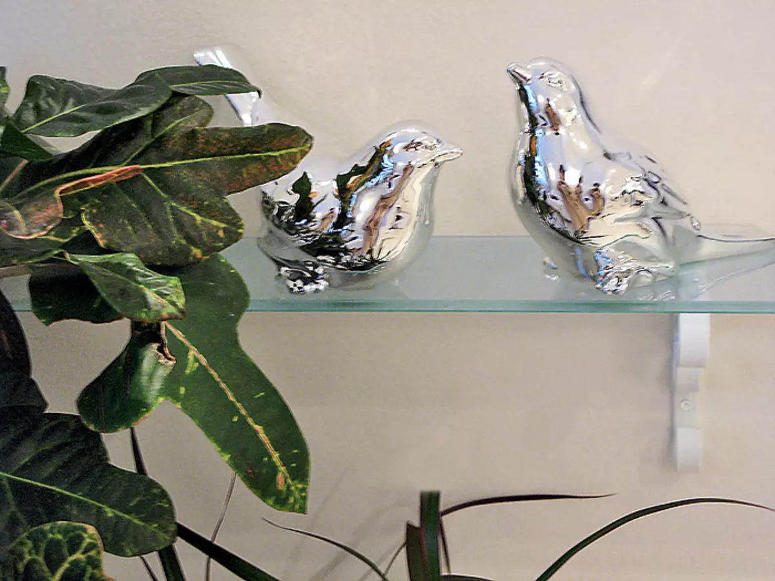
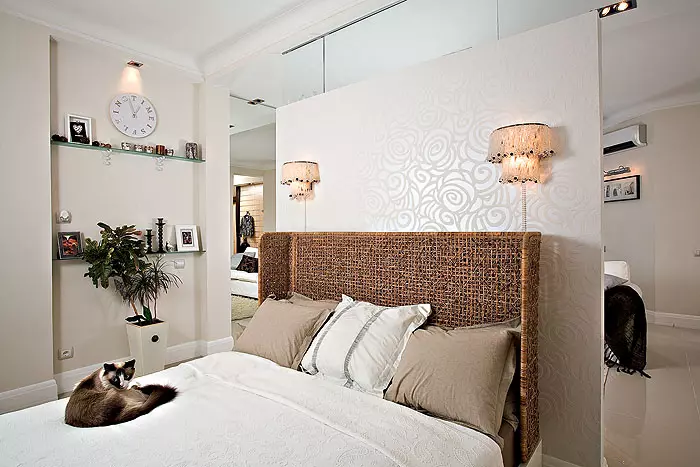
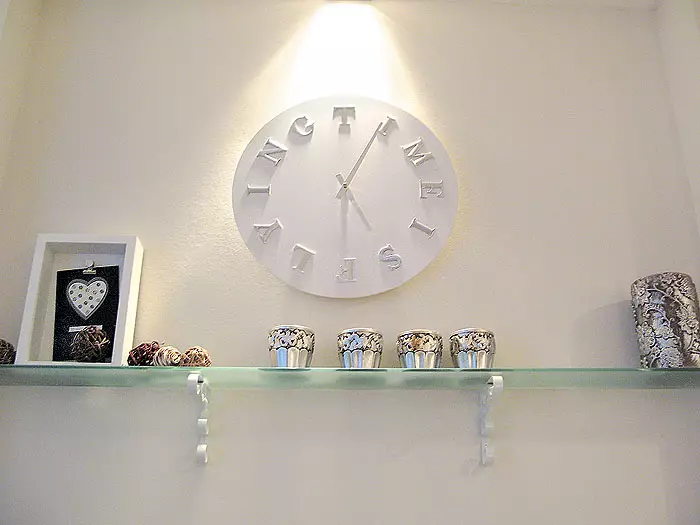
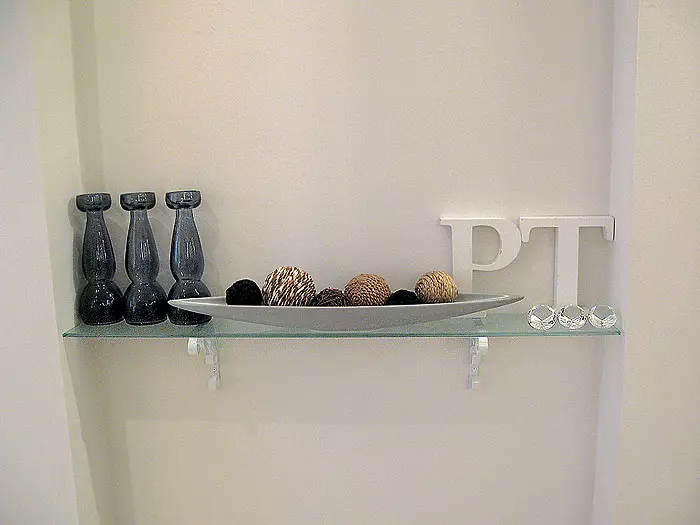
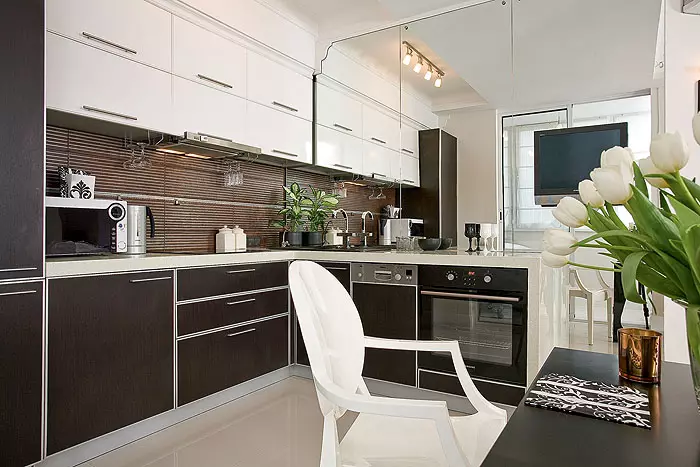
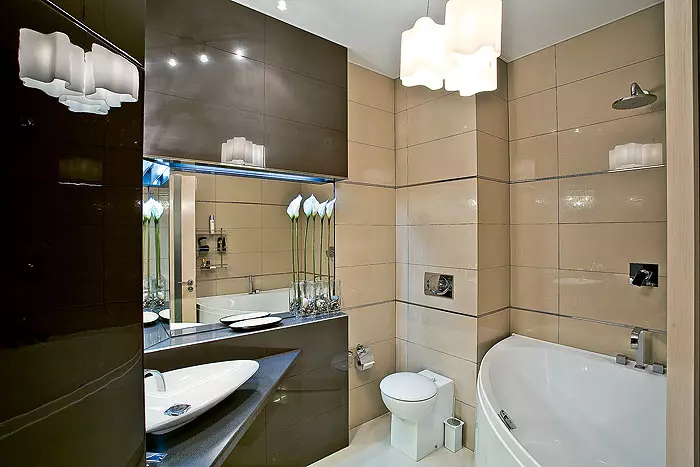
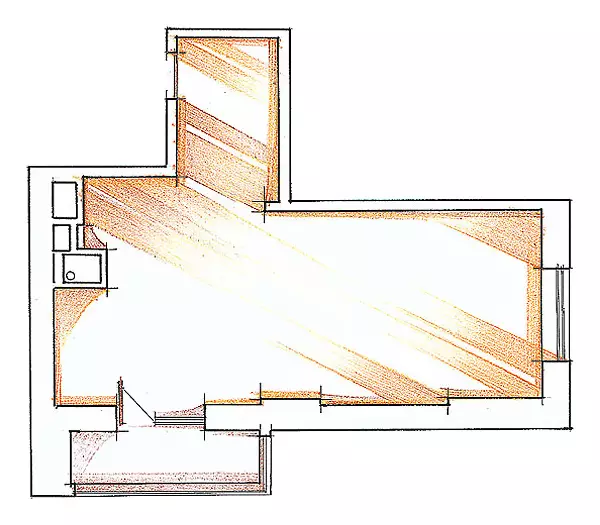
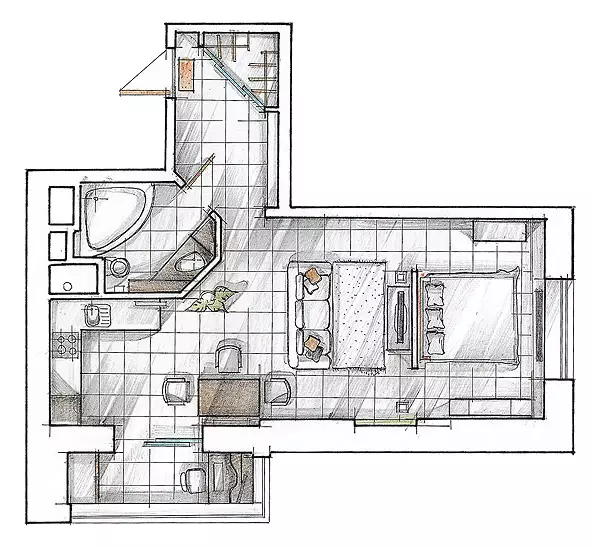
Probably, the house that he creates for himself can serve as a self-portrait of the architect. In this case, he is able to maximize his creative personality, independent of anyone's wishes, except for households. Today we will talk about the first such "self-portrait" of a completely young master-strict, uncompromisingly resolved in the black and white gamma and full of interesting functional finds.
Ekaterina Posvos and her husband acquired a small flat planning apartment in Reutov near Moscow, in just a built high-altitude house. When buying, the interior was a single, violated only by autonomous cube of the bathroom space limited by monolithic brick blocks. The owners had to melt the dwelling at their discretion. But the smaller the apartment, the greater the risk of creating a fractional structure. Therefore, initial integrity was decided to preserve, resorting to such a popular unification of several functionally different premises.
Already from the hallway, a tempting species-like white interior of the living room is opened, or rather studio space with many combined functions. It would be more correct to call his bedroom-living-dining-cuisine. Losing the feeling of space did not want, and the lack of daylight was obliged to this (on the whole apartment, only one window and a balcony block on the loggia). The problem was solved with the help of a single shortened partition in the headboard bed, and the bedroom gained the minimum of the chamber. From the side of the living room to the partition, the LCD TV is adjacent to the "locking stone" of the adjacent zones.
However, life has shown that a successful composite solution with a partition for a bedroom is still too sound permeable. Therefore, in the near future, on both sides of this "screen" will appear velvet (for greater sound absorption) of drapery: if, for example, one of the spouses lay down early or, on the contrary, I decided to sleep longer in the morning, while the other watches TV, just delay enough Curtains. The insertion time of the curtain can be shifted and pickled rings.
Light incoming!
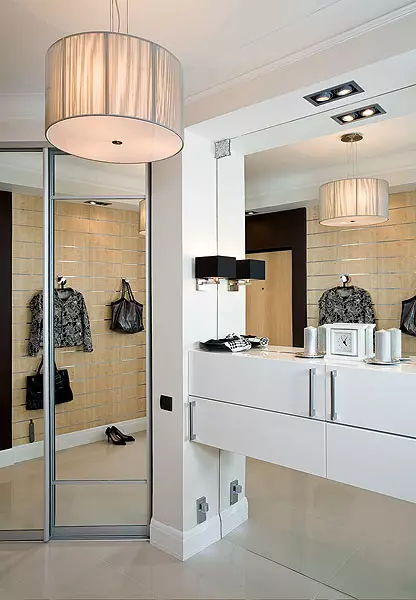
Set the rhythm the main space of the apartment helped plastic walls and ceilings. So, an extensive niche in the wall in front of the entrance to the bathroom was divided into three vertical sections: two side with open shelves and a mirror mannial, additionally dedicated to drywall pies. Fill on both sides of the window built falseland from drywall, they were placed behind the corner lockers. A decorative "frieze", hiding fastening curtains made over the drywall window. Finally, the absence of thresholds on the floor is compensated by the relief on the ceiling: one wide ceiling protrusion runs over the partition between the bedroom and the living room, the other. Over the kitchen. In the end, ventilation equipment, refrigerations for air conditioner and eyeliner to acoustic speakers are successfully hidden behind the protrusion. Thus, the zoning of the combined main space is reduced to a minimum of only the ceiling level drops and a spatial narrowing in the transition to the kitchen (due to the protruding box of the bathroom). All floors are covered with the same large (6060cm) polished tiles of porcelain stoneware.
Brutality and grace
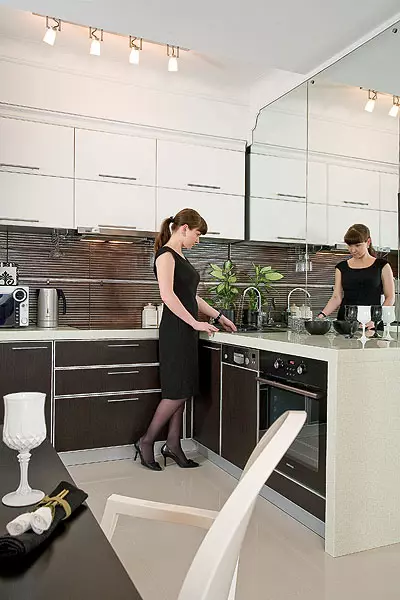
A small boring square room of the former bathroom with a door opened directly to the expanses of the front zone, expanded due to the trapezoidal volume in terms of the volume attached by the hallway and the living room. Thanks to this, the bathroom turned into a complex, polygonal room in terms of room. The entrance to it moved to the hallway, where he is much more appropriate. The redevelopment of the bathroom influenced the neighboring spaces: in the living room at the site of an aggressive direct angle formed a smooth break of the wall plane. Two beveled corners appeared if there was one on the side of the bathroom, and the other was diagonally to it (they placed the triangular wardrobe).
Mini-partition
The partition between the bedroom and the living room delivers the space is very delicately, "tapping" from above and from the sides to minimally close the light from the window. From above, the partition continues the glass strip of 8mm thick. The length of the entire design is 2.1m, the thickness is 0.12m, the height from the floor is 2m. The brick part of the partition, which was placed vinyl wallpaper with a relief pattern, towers as the simplest suprematic sculpture. At the bottom, it framed the same as at the walls, a high plinth, and at the top grows the plasterboard ceiling protrusion, "relying" into two blades ("pilasters") flanking mirror niche in the wall. Instead of chandeliers, three cards lamp.
Finally, for the sake of the appearance of an excess room (the cabinet of the hostess) I had to thoroughly work with the loggia. Originally enclosed was a massive wall between the kitchen and the loggia; As a result of the reconstruction, this function began to perform the outer contour of the loggia, that is, the three of its walls facing the street. To do this, they were insulated with a layer of bricks and fasteners. The septum between the kitchen and the loggia was partially disassembled, setting up a large sliding door, which skipping a lot of light into the kitchen and dining room.
Loggia-Cabinet
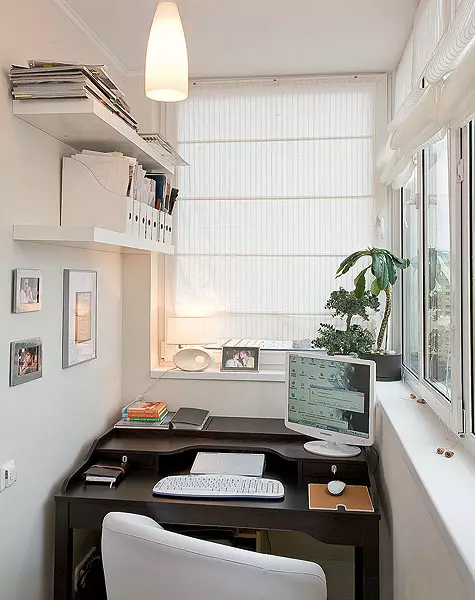
But the main thing in this apartment is still not a witty layout, but aesthetics expressed in forms and colors. Understanding that the desire to maximally fill the space with original ideas leads to an eclectic fragmentation of the interior, the architect limited his fantasy with a rather rigid formal framework. Her choice is preferential minimalism forms and a contrastful color, reduced to black and dark brown, silver and white (more precisely, to white and light tones: beige, flax color and shaken milk). The abundance of white in the living room is replaced in the kitchen dominant deep dark brown and black. And at the junction of two zones, where the elegant black table on curly legs is surrounded by snow-white plastic chairs from the famous collection of Philip Stark, white as if comes with black in the argument. Flowers are playing out invoices. Side side is a cozy, loose sofa, matte surfaces of alabastry lamps over built-in wardrobes in the bedroom, halo fragile races around the mirror. The crutal kitchen "apron", corrugated and color as if rusty, Dark sink from Coriana. It is supplemented by elegant accents in the silver gamma.
Broken abis
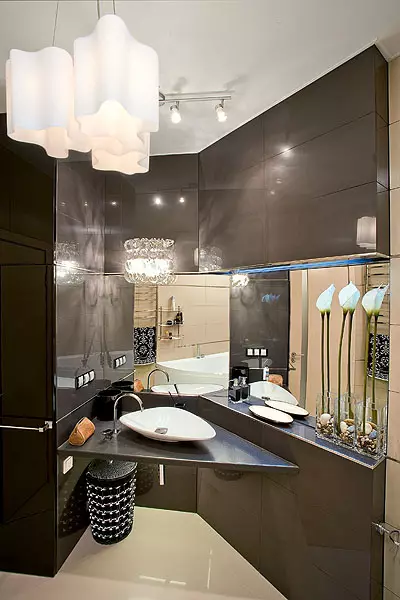
Partly, this self-limitation turned into another extremely obsessedness of the cleanliness of the idea. The color of the smallest details, up to cutlery and bath accessories, pedantically calmed. Here, everything "grasped": the noble simplicity and laconide of the specified style dictate their strict rules of the game. But although the design seems to behave quite powerfully, the apartment is endowed with a very valuable quality of youth. This is a product of a person's enough young, with the ease of characteristic of this age and the courage of the decisions made. The resulting "self-portrait" is written by a soft, but volitional female hand and gives a person of disciplined, loving comfort and sophistication, a decisive experimentator and at the same time, a hostage of his own perfectionism.
Tell the author of the project
In his own dwelling, the architect not only gives the will its preferences, but also experiments more than usual. He checks new unusual techniques on which his clients did not dare. So in the old days, the reliability of the bridge or domes first checked the architect or engineer himself, and only then citizens allowed the facilities. Through the kind of "samples" in my apartment can be attributed to the combined bedroom-living room, a mirror wall and the predominance of black in the kitchen.
Technically, the most time consuming was the conversion of loggia into the office. It demanded an appropriate permission, because we almost re-erected external insulating walls in this place. The former plot of the enclosing wall turned into a partition between the kitchen and the loggia. In addition, with a large opening device for sliding doors, it was necessary to take into account the requirements of fire safety: the length of the monolithic part of the wall between the kitchen and the loggia should not be less than 140 cm.
In the course of the case there was a lot of improvisations. The table in the dining room was assembled from the figure legs purchased in IKEA and custom table tops. The ink corner of the kitchen, where the mirror wall adjoins the shelves, there is a surreal ghost of the cornice - white curly profile of classical outlines, masking gap. Such an unexpected barcode is added to the walls of the walls: the long rows of beads hanging on the wall in the dining room for the New Year holidays. They were so accustomed in the interior that they were decided not to shoot.
Architect-designer Ekaterina Posvskie
The editorial board thanks the Boconcept and Emile Marqu salons for the accessories provided for shooting. The editors warns that in accordance with the Housing Code of the Russian Federation, the coordination of the conducted reorganization and redevelopment is required.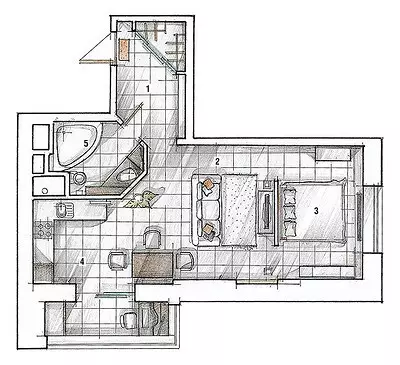
Architect Designer: Ekaterina
Watch overpower
