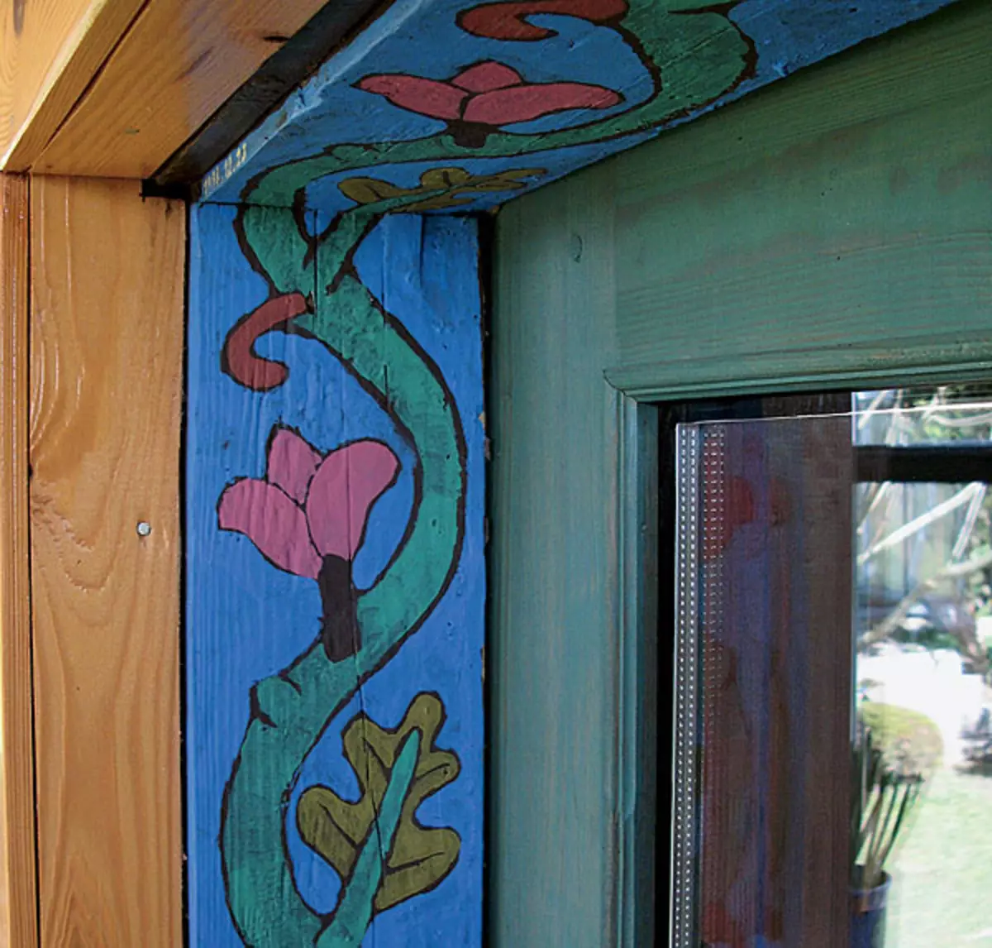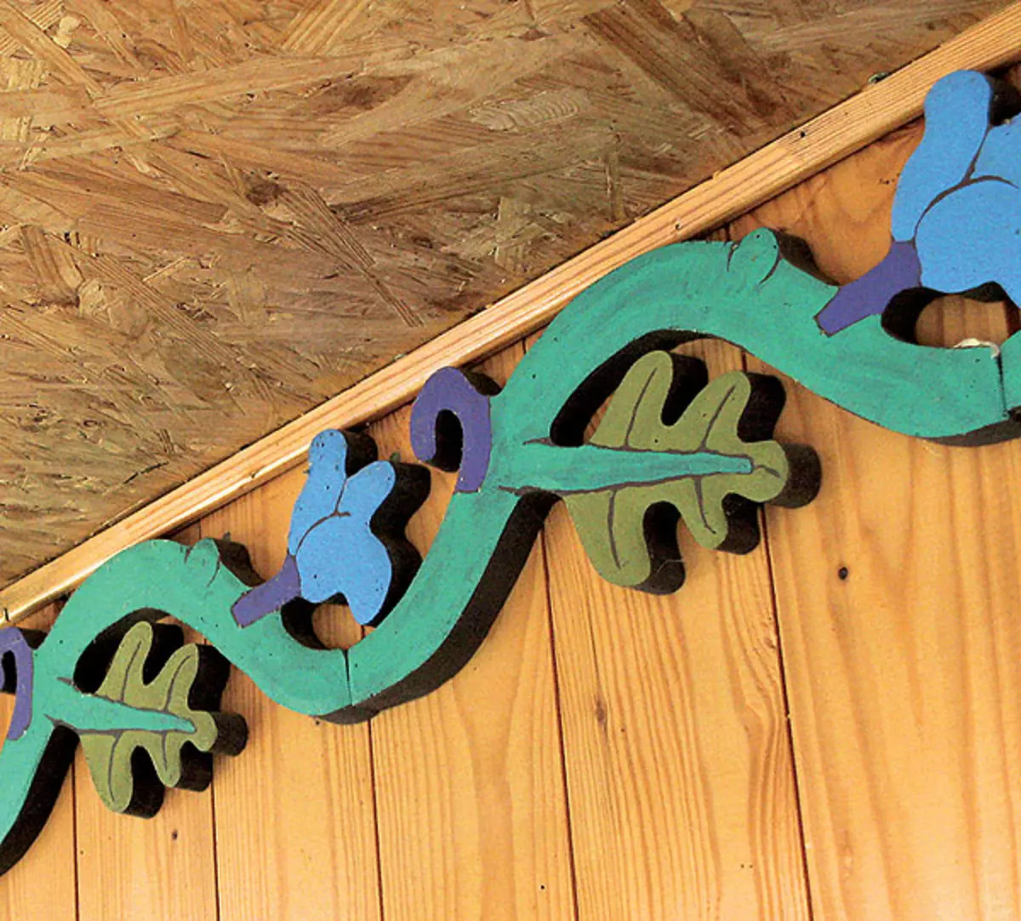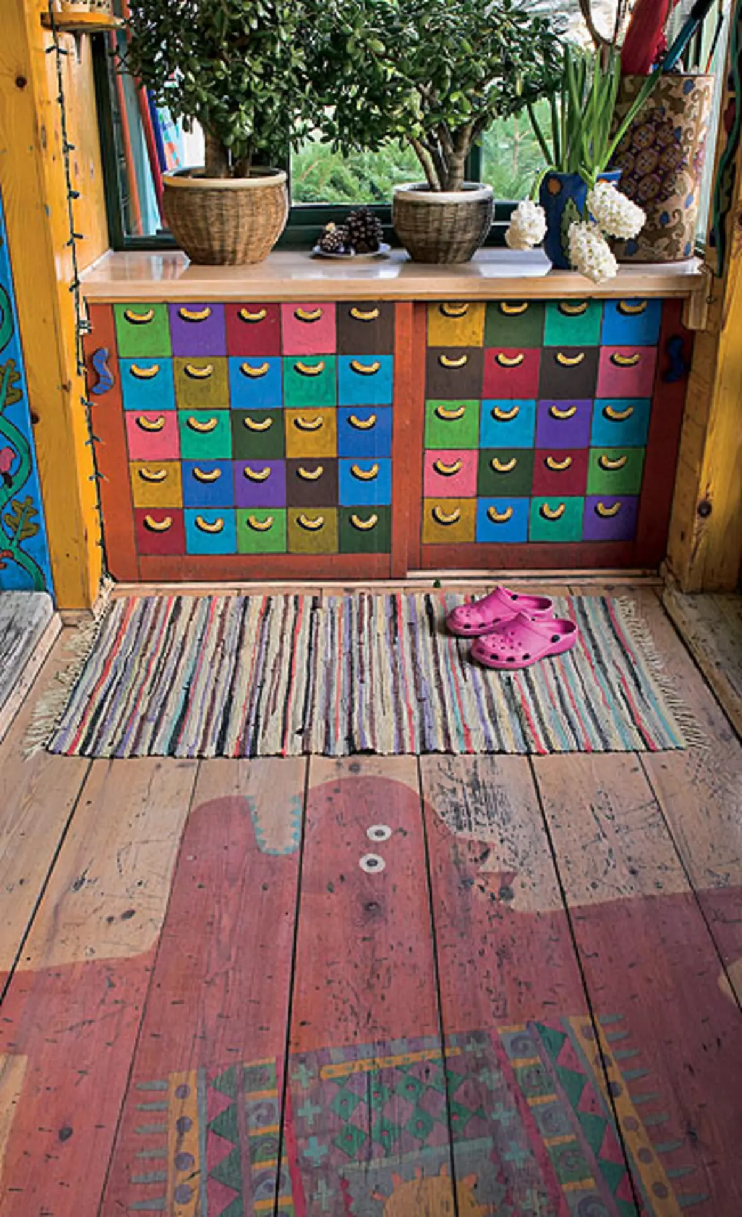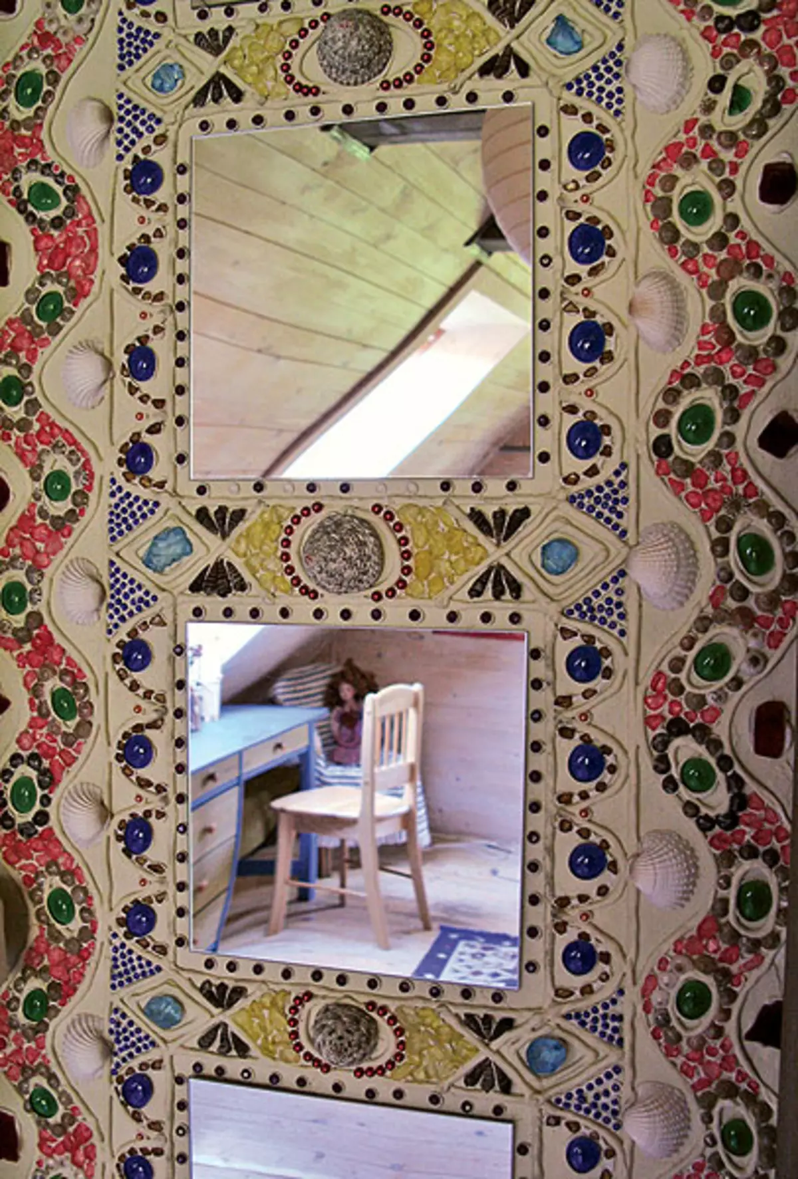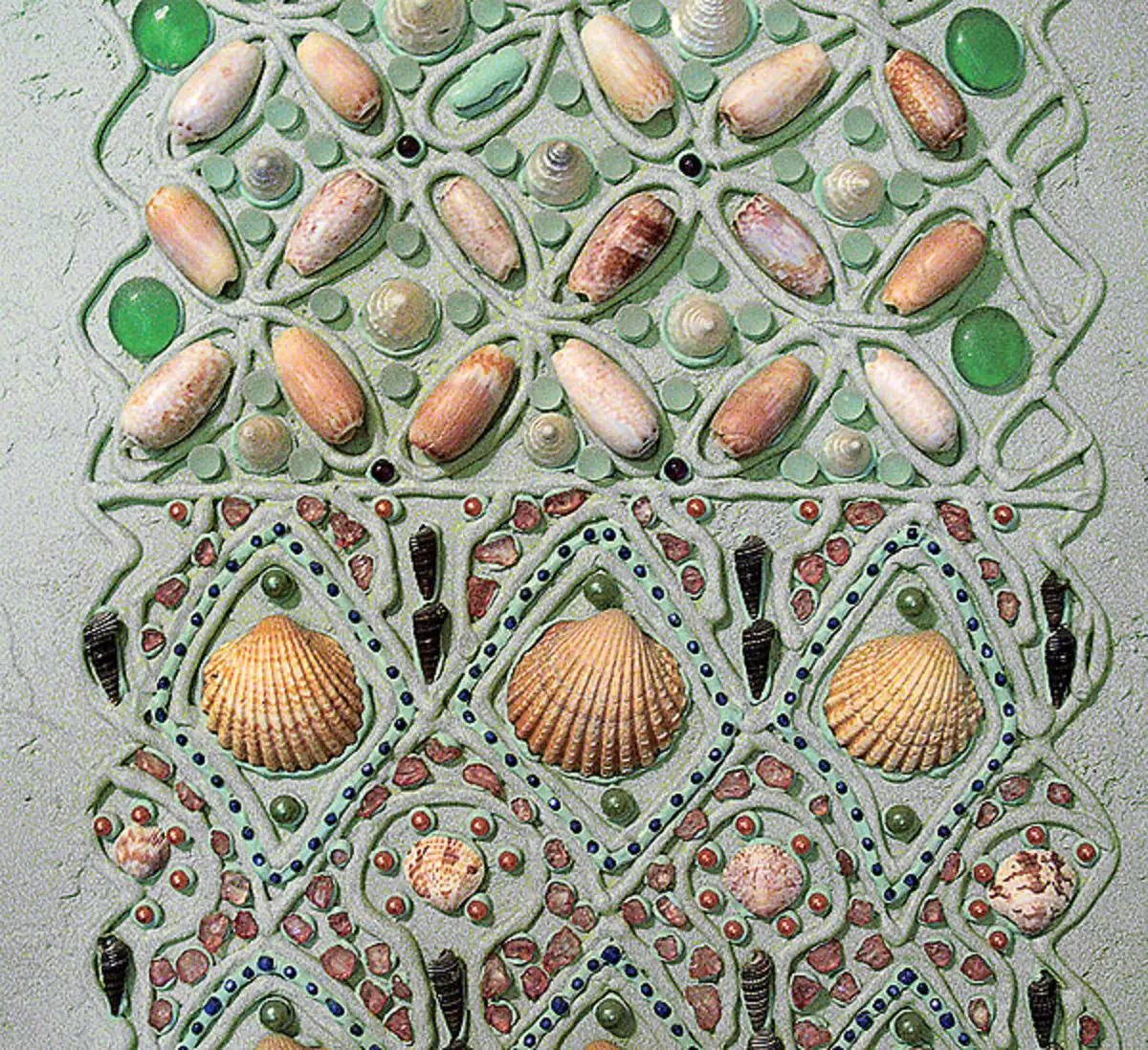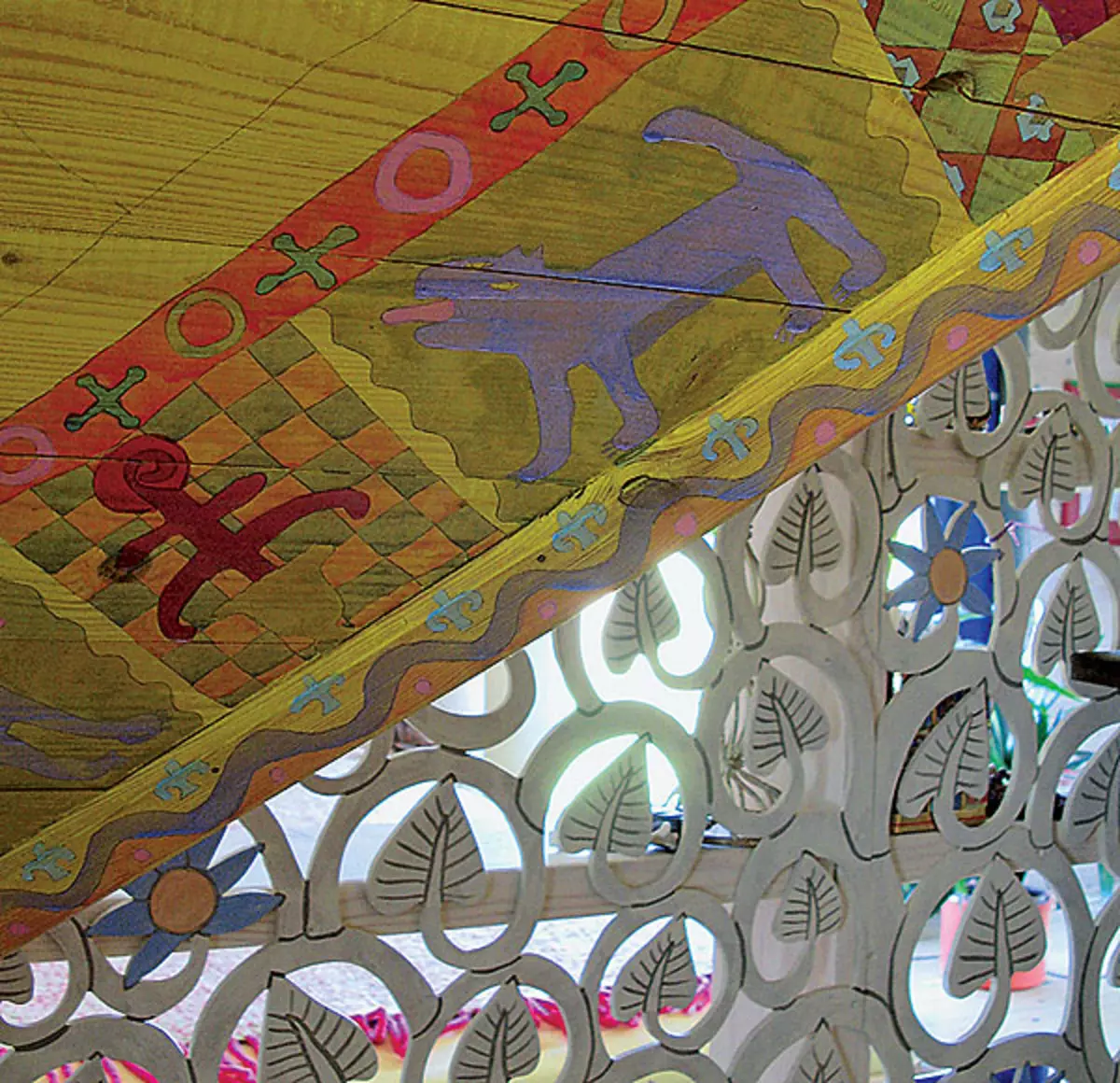Two-storey house with a total area of 132 m2 from a church in a suburb of Vilnius became a peculiar object of creativity for owners of professional artists
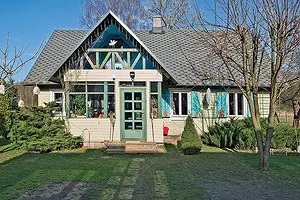
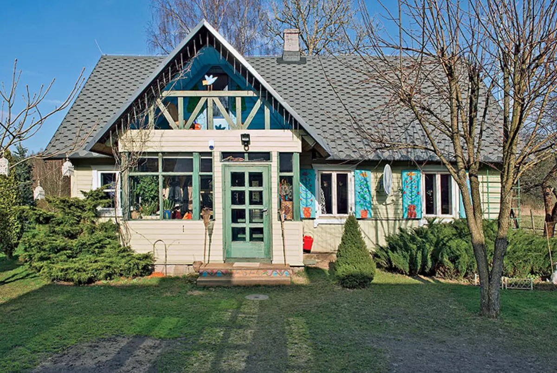
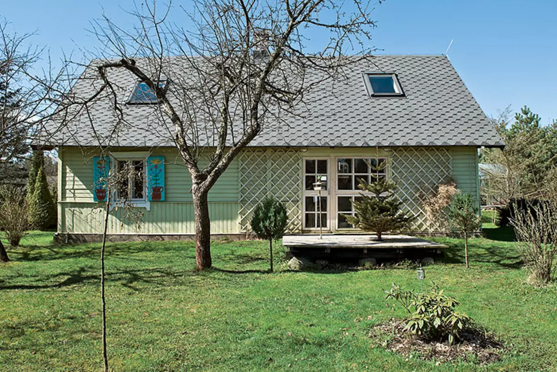
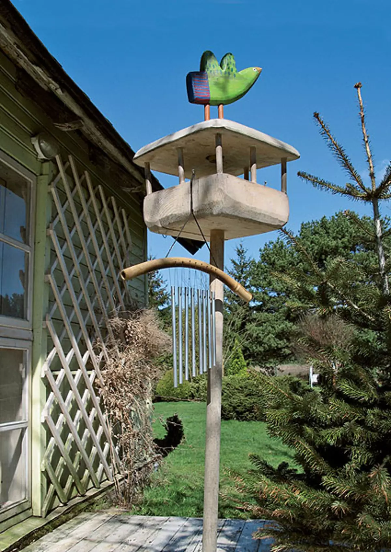
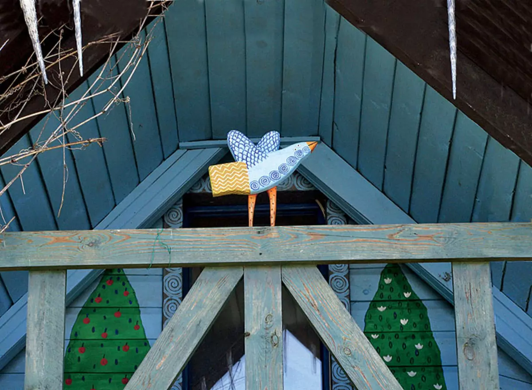
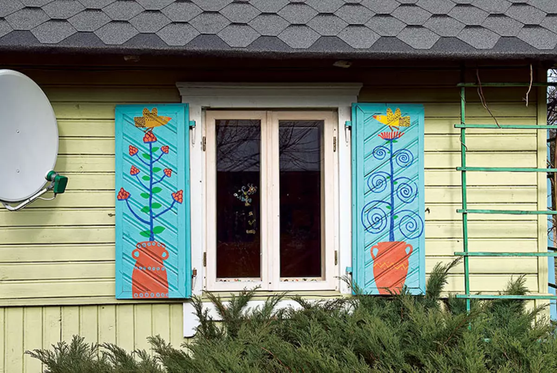
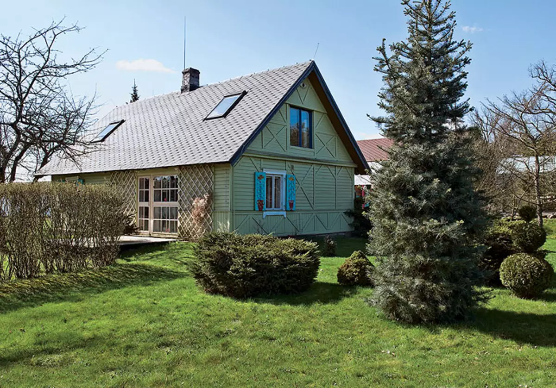
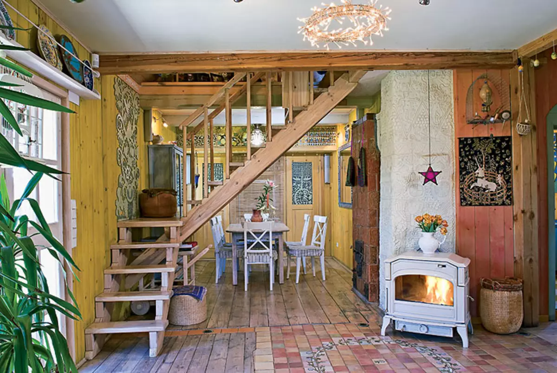
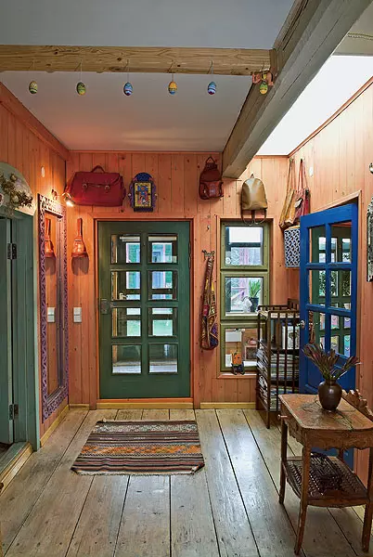
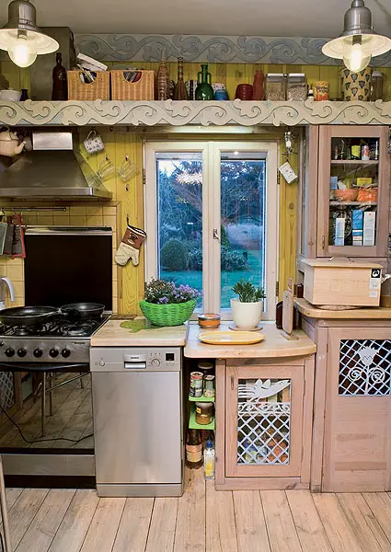
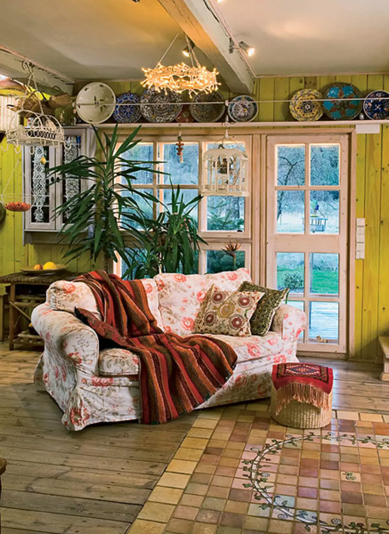
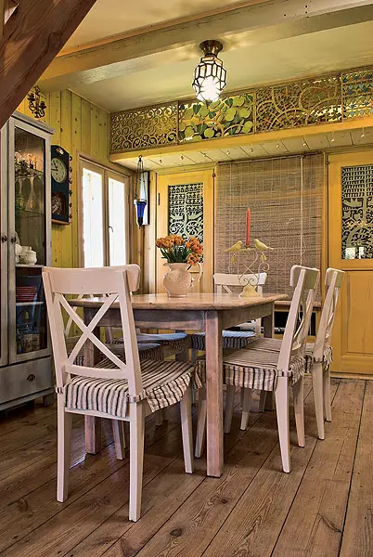
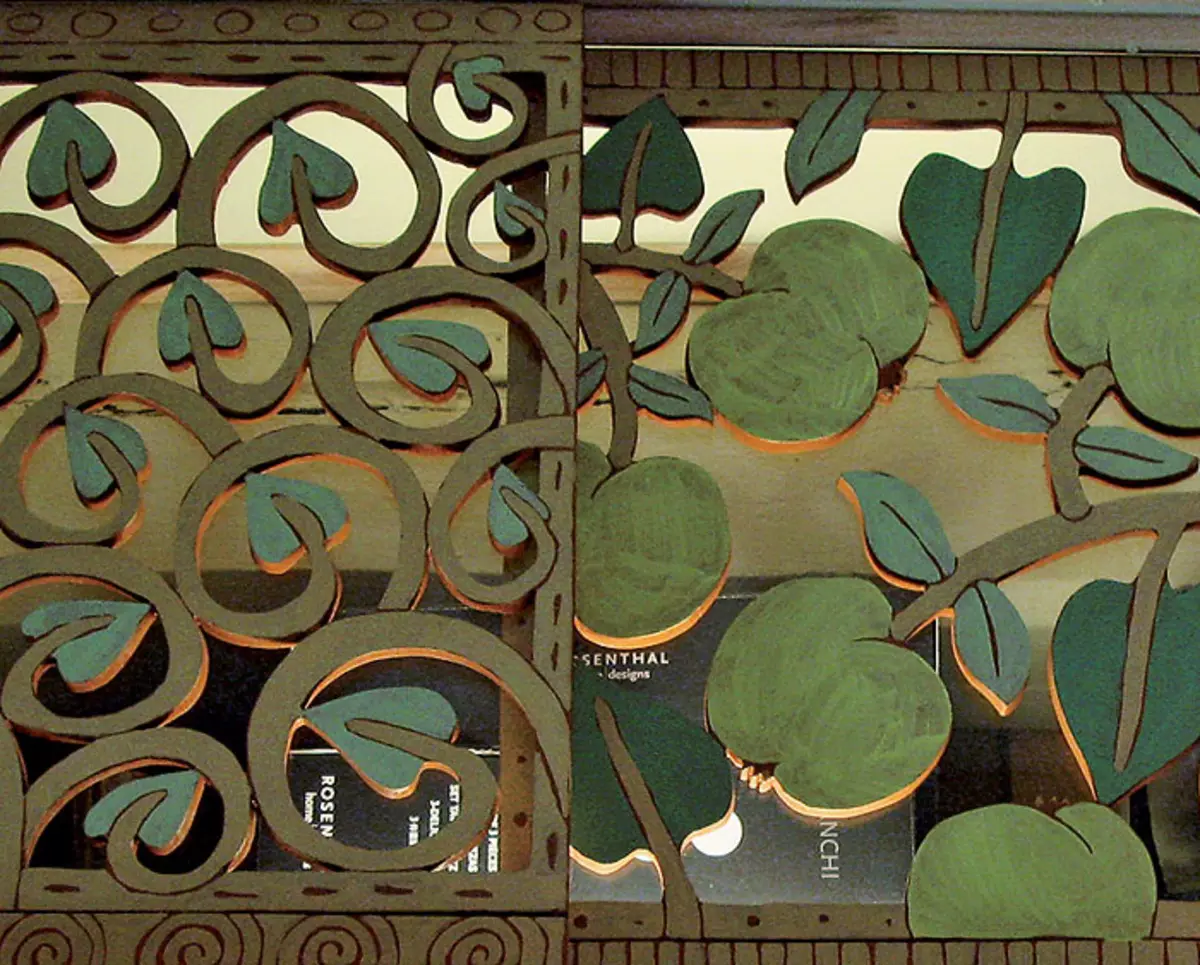
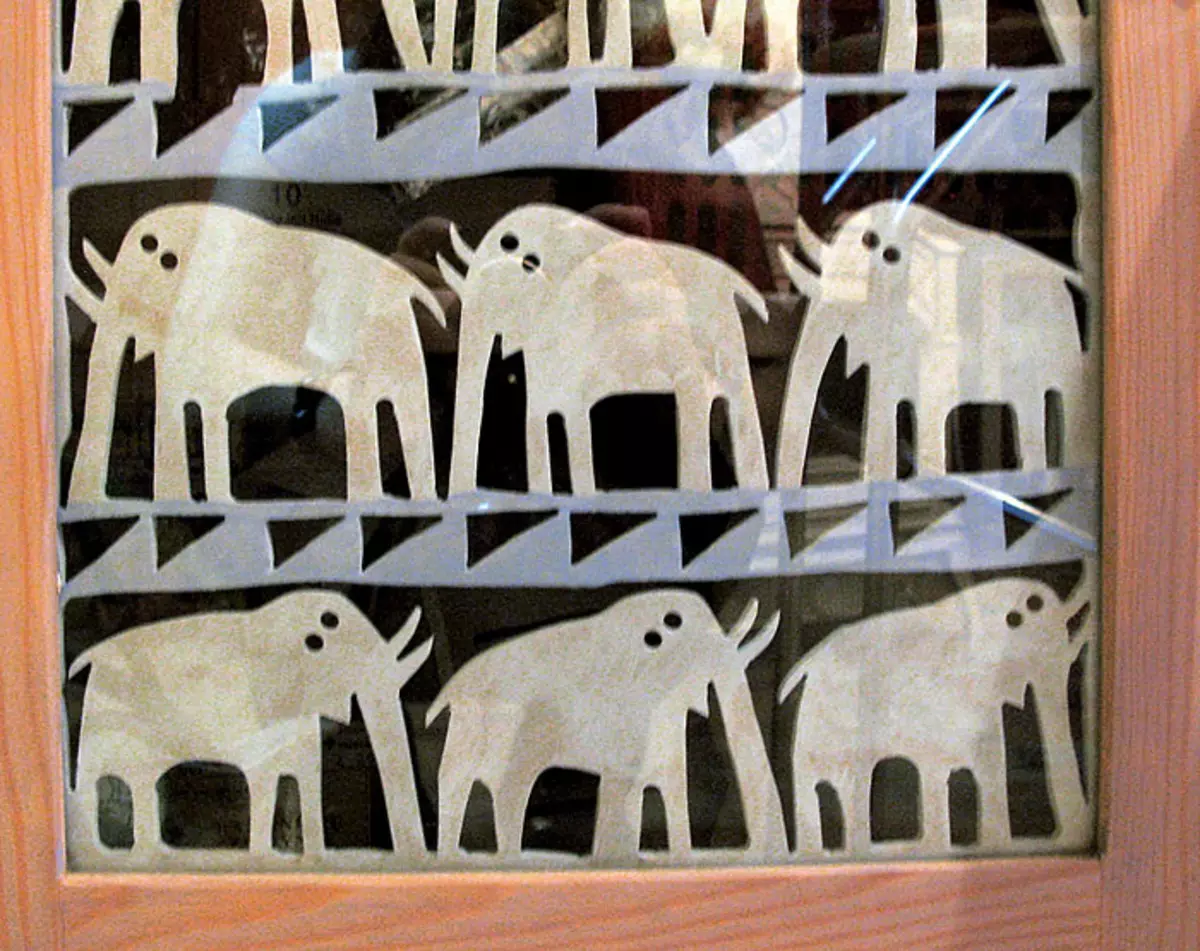
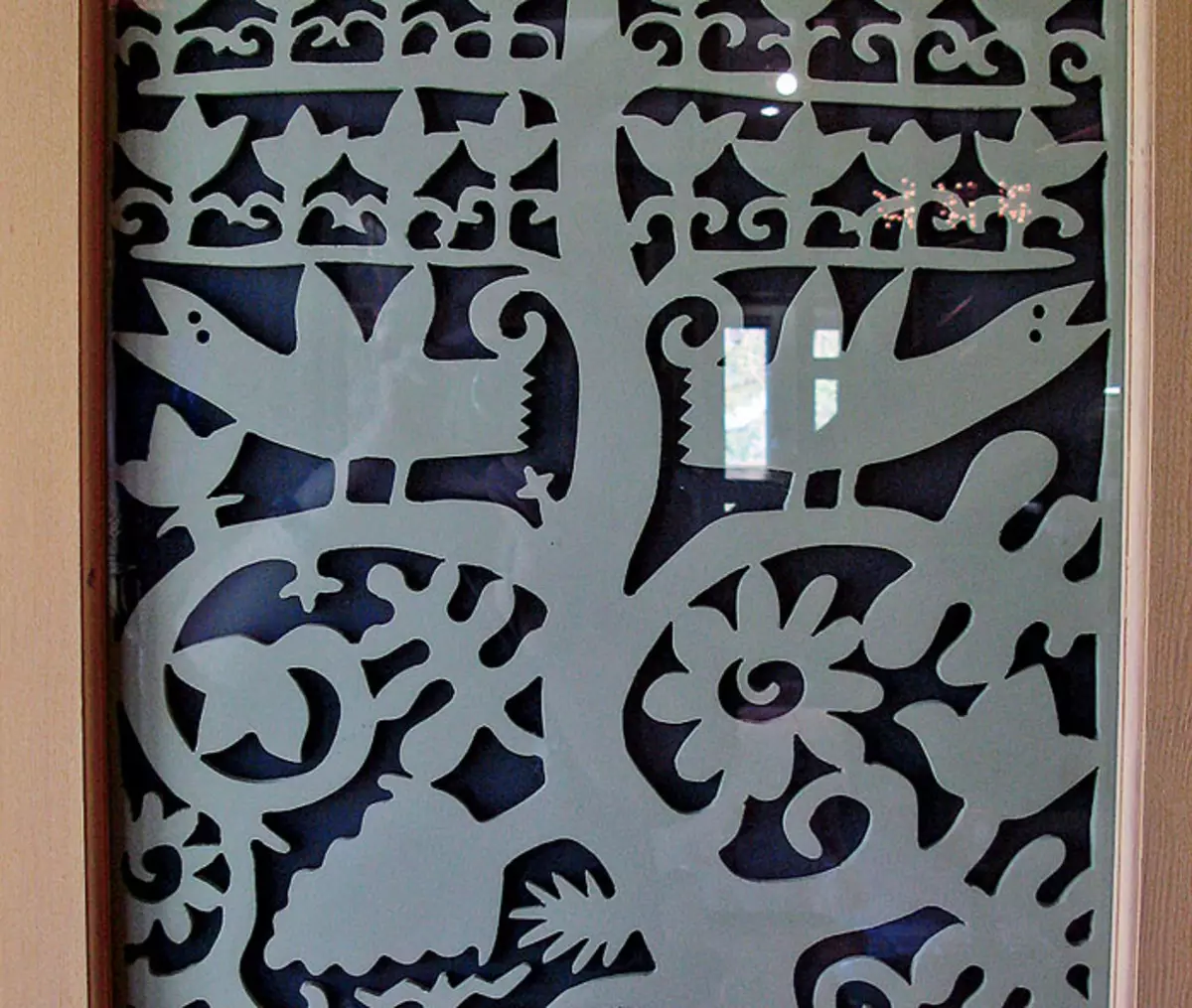
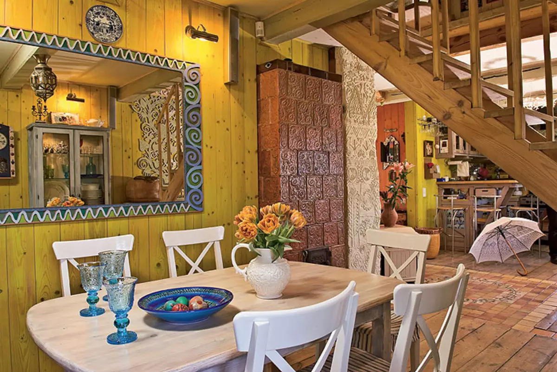
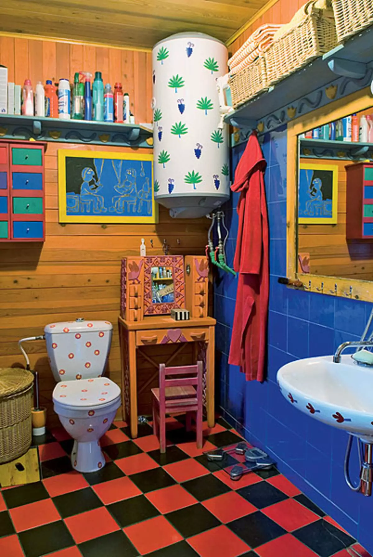
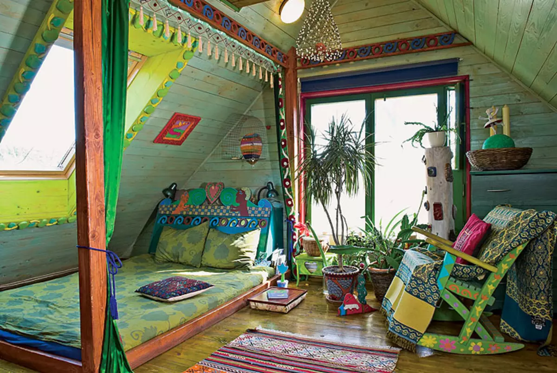
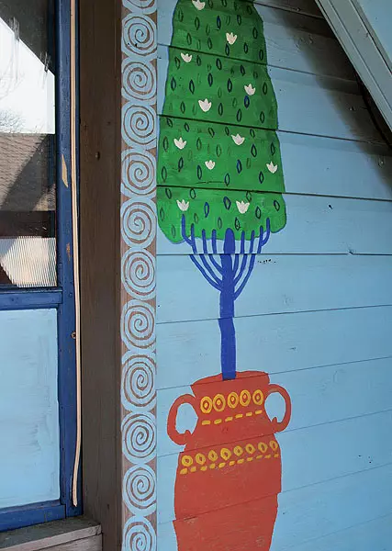
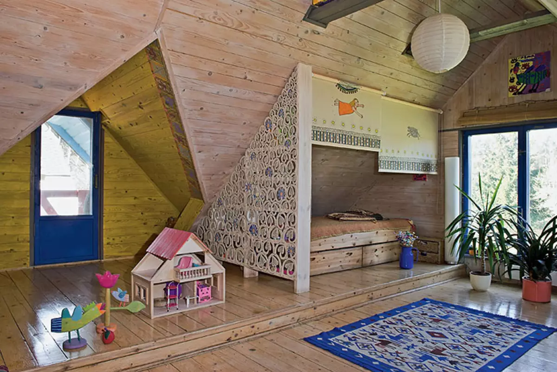
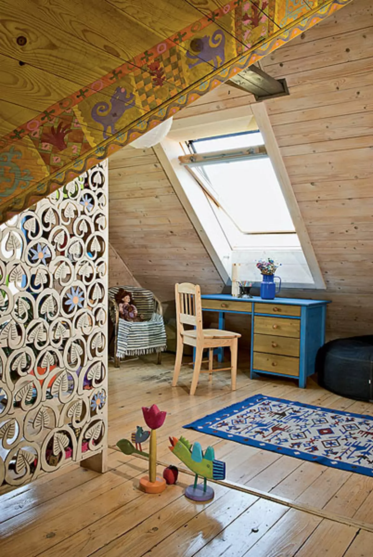
The owners of this house- professional artists, for whom one's own housing has become a kind of creativity. By purchasing a simple village house in the suburb of Vilnius, they were able to turn him into a real work of art, creating their special world-colorful and a bit fabulous.
This secluded corner is located just 20km from Vilnius. However, it is only here to be, and it is already difficult to imagine that in half an hour from here, urban life is buried. A small village surrounded by a thick forest, in which the manor is located, looks like a quiet calm island, where time is going on with his own laws. This privacy, and also the beauty of nature influenced the fact that the owners of the house, which will be discussed, decided to settle exactly here, changing the bustle of the "asphalt jungle" on the measured rural life. The place was liked almost at first glance. In the acquired site already there were already built: a residential wooden house under a duplex roof, suitable for housing, and a barn, where the former owners kept her homework. Subsequently, the shed as unnecessary disassembled and in its place built an art workshop. Not left without transformations and old house. Moreover, all changes in layout, as well as on decorative decoration, was made after the family moved to a new home.
Relief improvisation
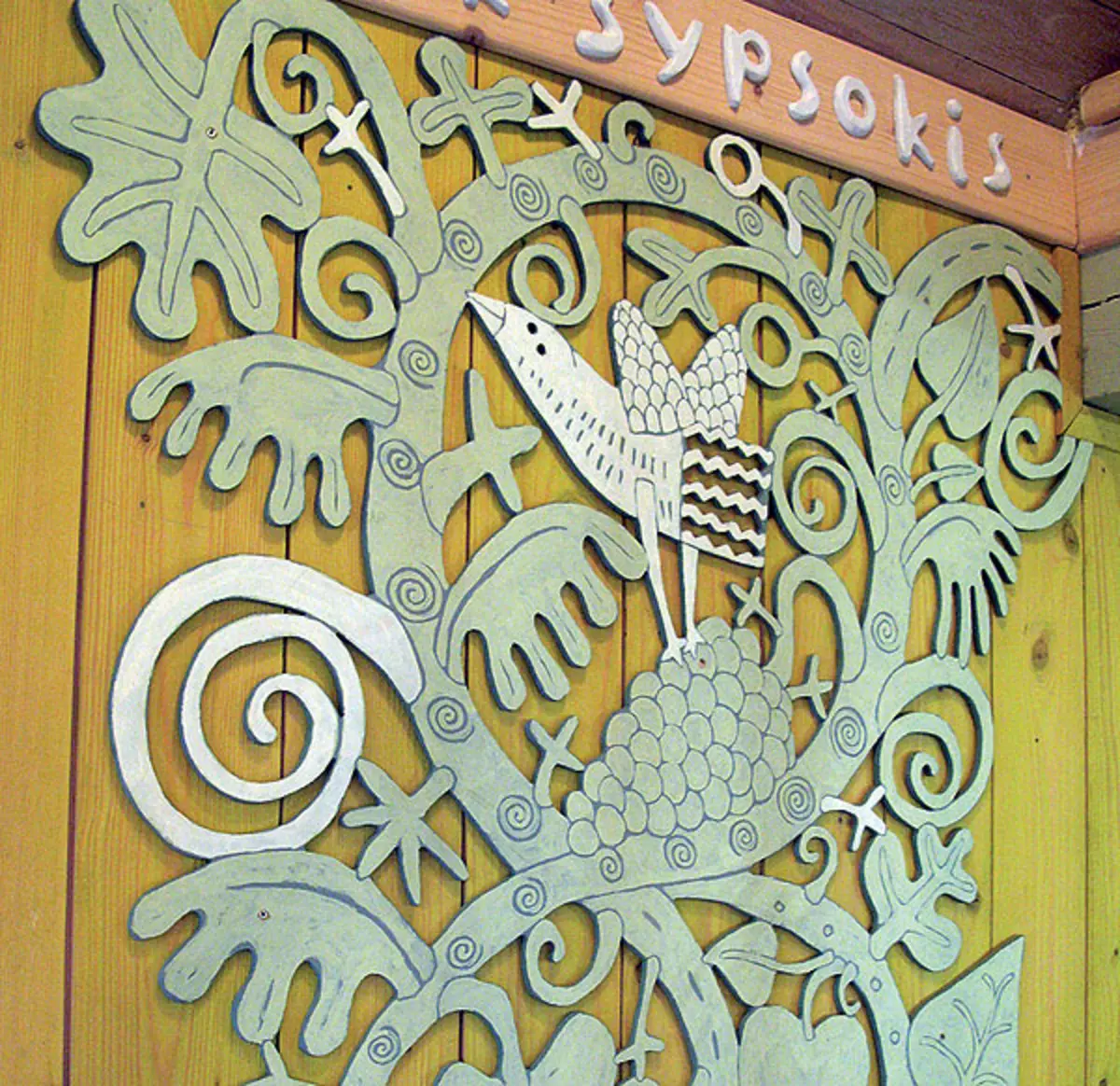
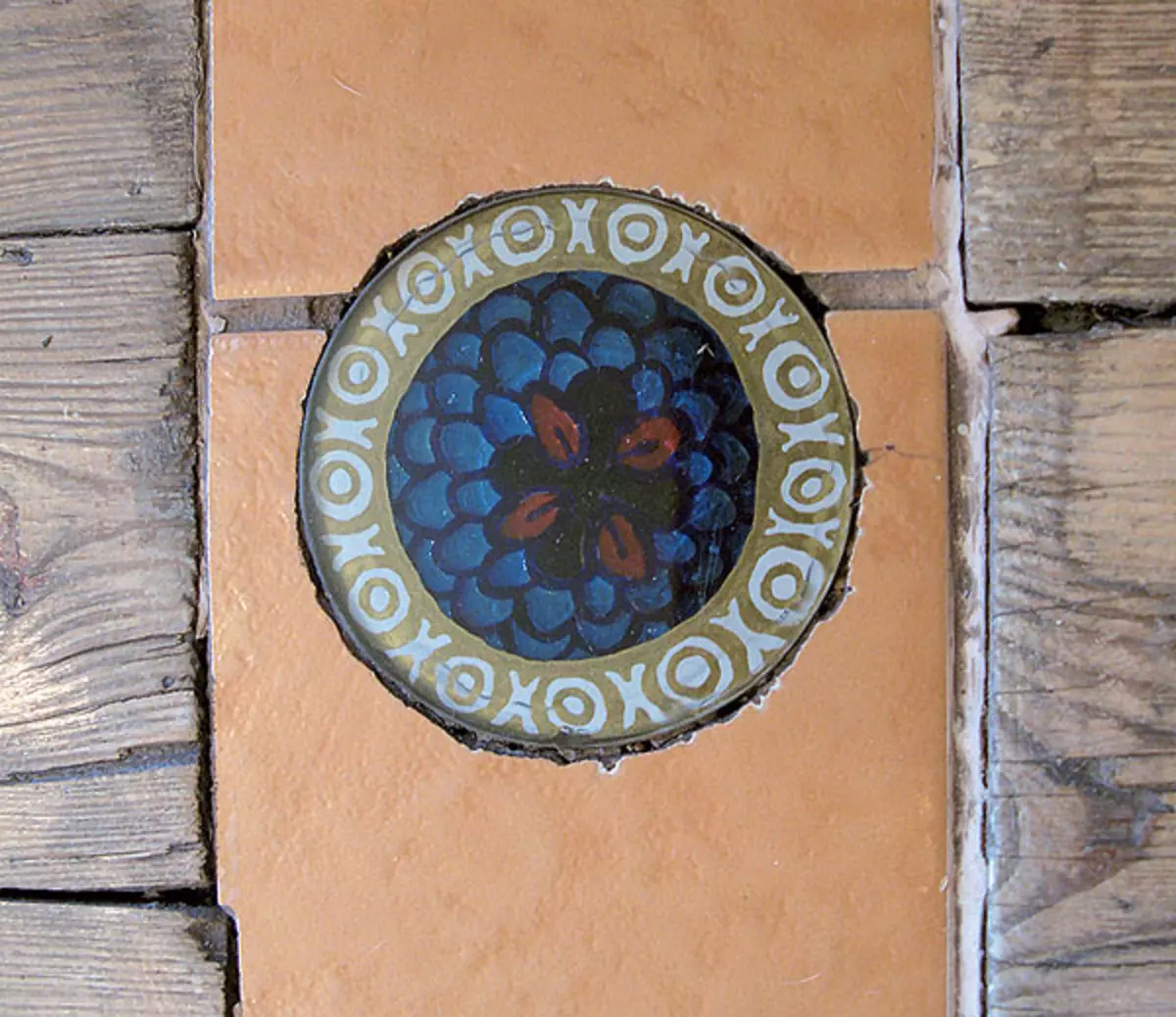
| 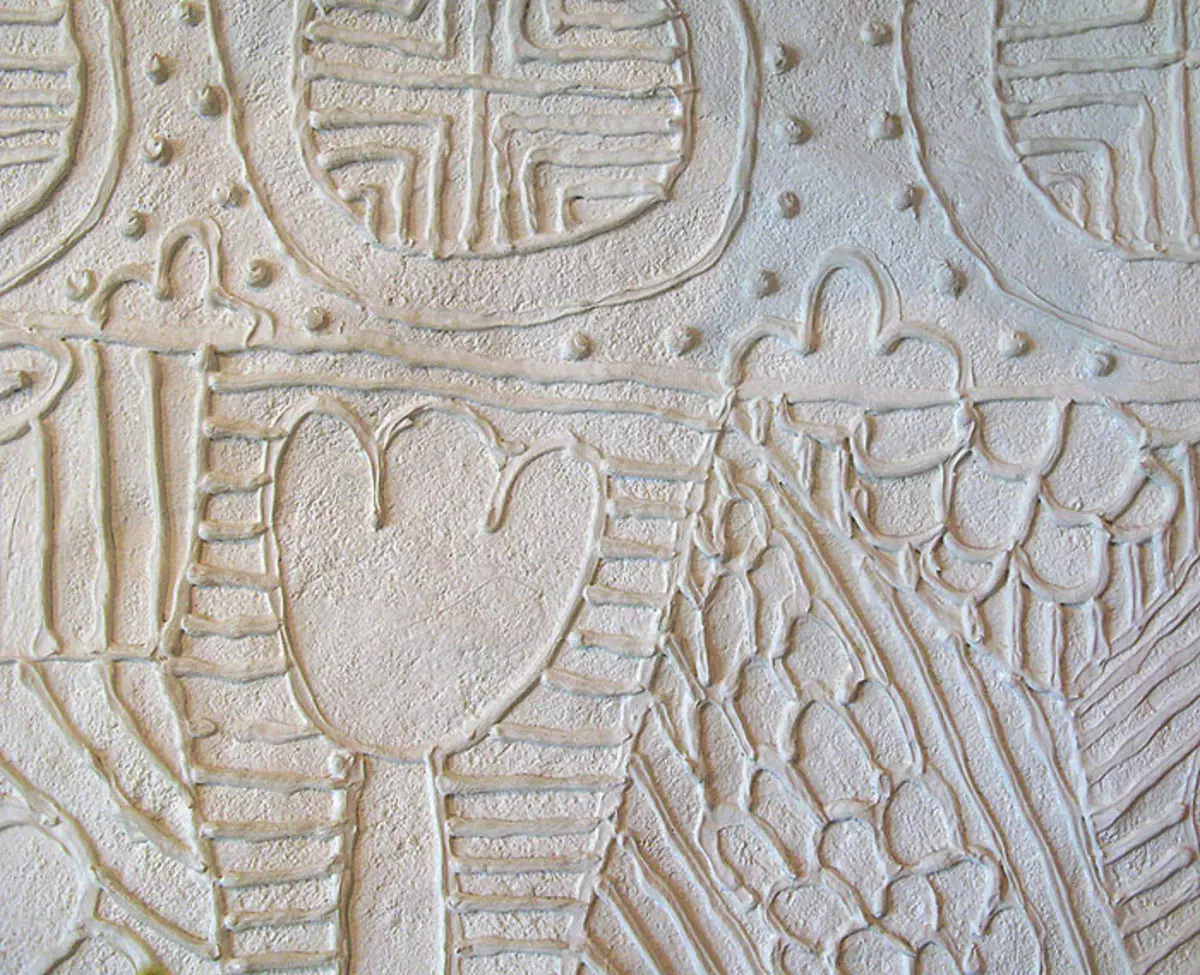
| 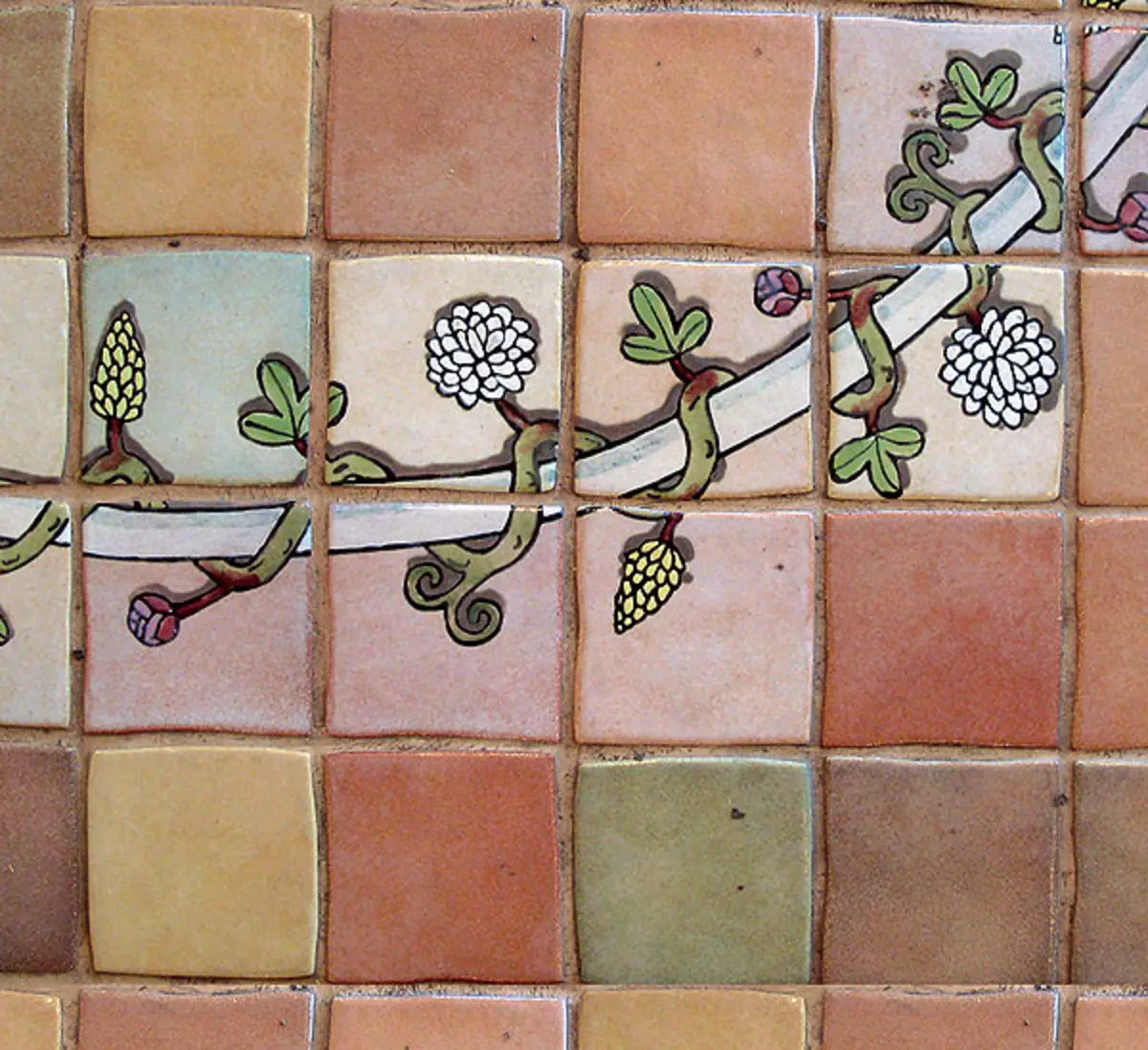
|
1-3. Wood carving, ceramics, relief, painting- All details of the interior decor are copyrights performed by the owners of the house
Opening space
The inlet of the house, erected from a bar on a monolithic reinforced concrete foundation of a ribbon type, only the first floor was a residential. However, this area was not enough for a family of four. Therefore, the owners decided to fit the cold attic, turning it into the residential attic, especially since the height of the roof was allowed.
This house attic has been equipped with two living rooms. Since inside the house, the staircase leading to the attic was absent, I had to design a compact wooden staircase and cut the ceiling overlap.
To provide the necessary illumination of residential premises, in a duplex roof with wooden rafters, have two attic velux windows (Denmark) installed. The roof itself was insulated with mineral wool ISOVER (Sweden) with a layer of 150mm. The insulation on the side of the residential premises was protected by film vaporizoation. In addition, the previous roofing coating was replaced by a new roof. Icopal bituminous tiles (Finland) served. Its installation was carried out on a solid crate of waterproof plywood.
|
|
|
In the house you can meet funny "Flacks" - so, the carved curling pattern is replaced by picturesque, and the "drawers" on the panels are drawn
As for the planning of the first floor, it also became different. Previously, the house was heated with a furnace, which previous owners were also used for cooking and baking bread. Since the stove occupied a lot of space, it was partially dismantled, leaving only chimney furnaces. In addition, they removed the partition that separated the kitchen, which made it possible to attach the last living room, thereby visually expanding this zone.
The entrance of the reorganization in the house also equipped the landscaped bathroom with a shower cabin - one of the first floor premises (before that, the toilet was placed on the street). KDOVA led plumbing pipes from the well located on the site. To heat the water in the bathroom, the tatramat boiler (Czech Republic) operated on electricity.
Another significant transformation touched the windows in the living room zone from which a beautiful view of the river was opened. To achieve a better review, the window opening has expanded as far as possible. As a result, a large window-showcase appeared here and a glazed door leading to a wooden terrace in front of the house. Window opening properly strengthened to preserve the bearing capacity of the wall.
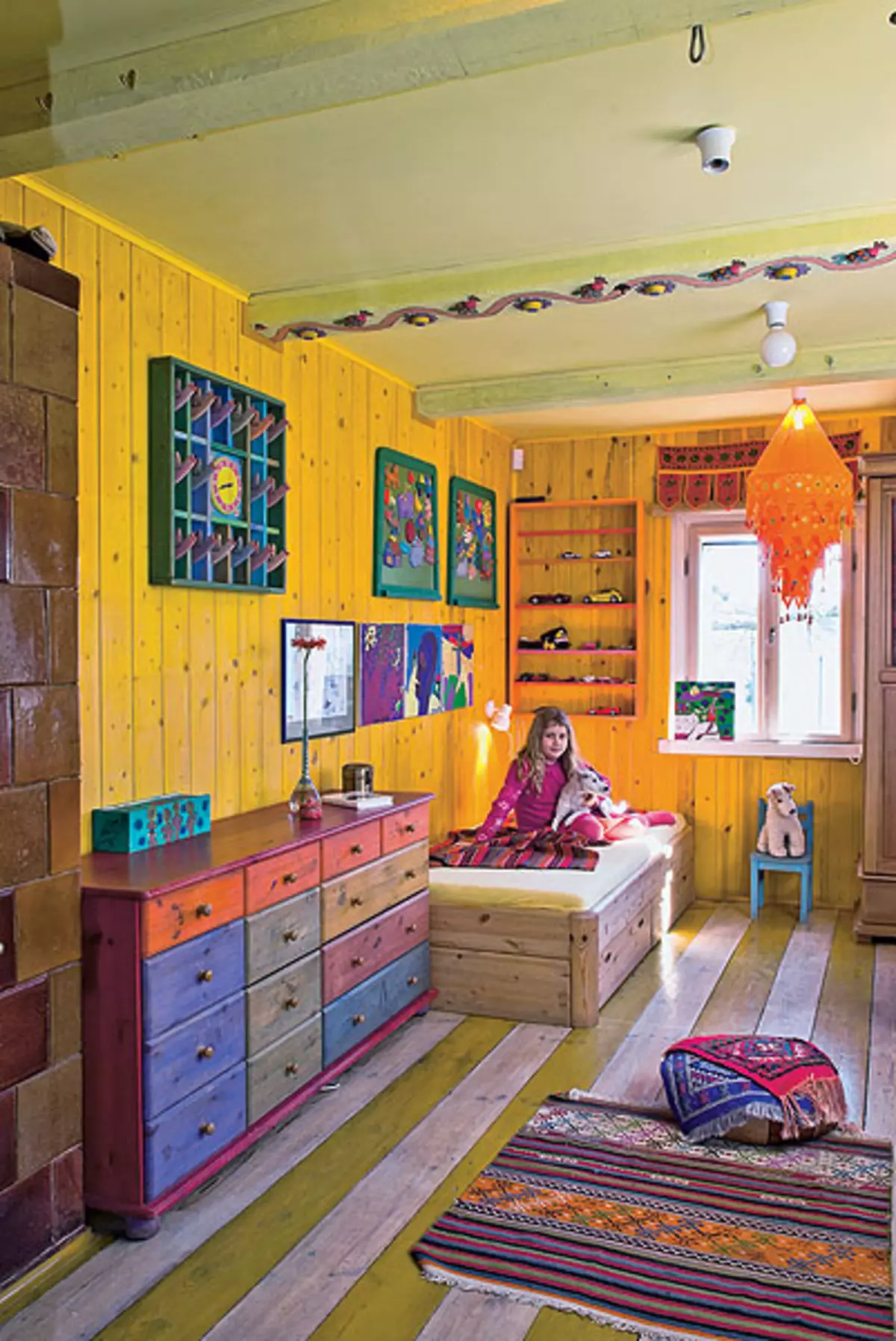
| 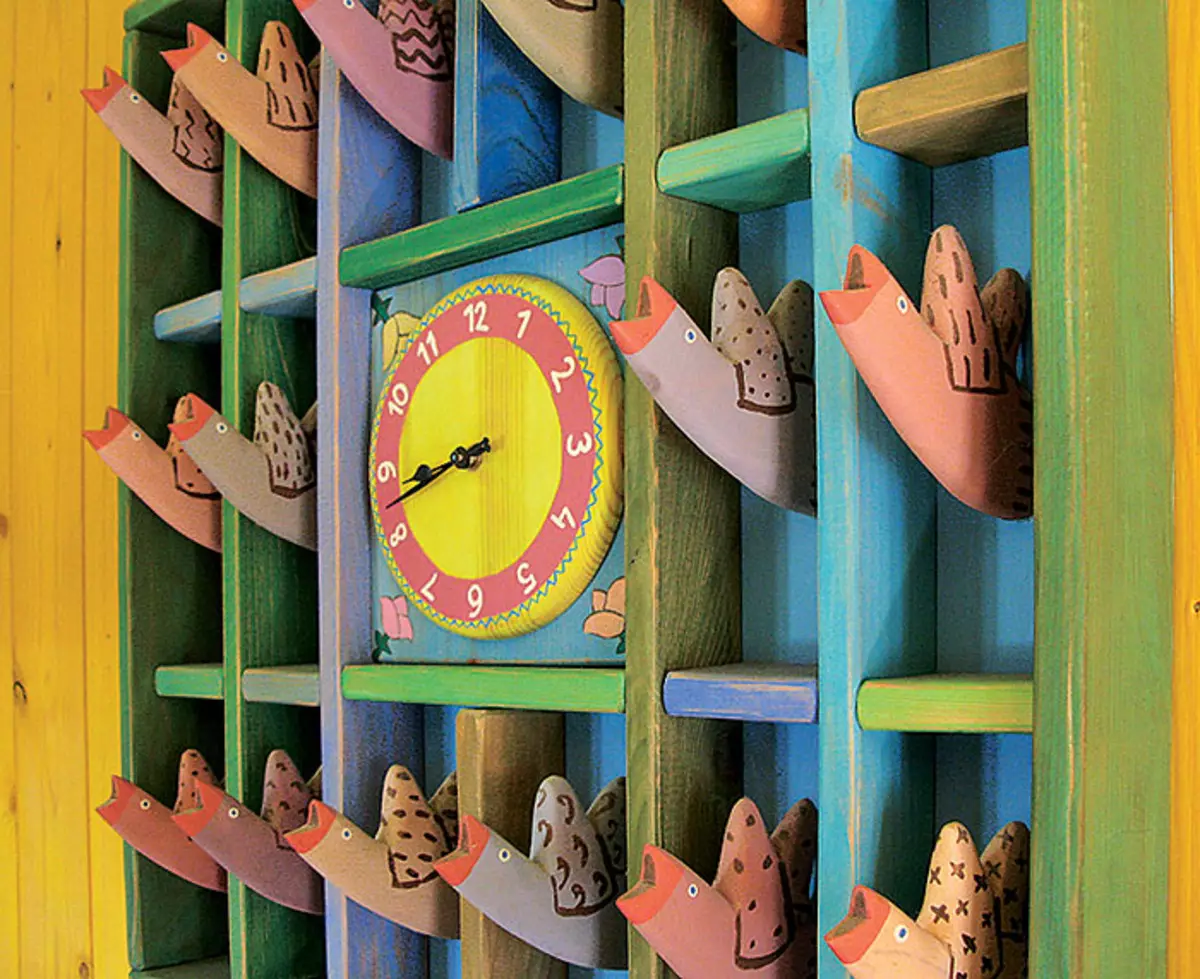
| 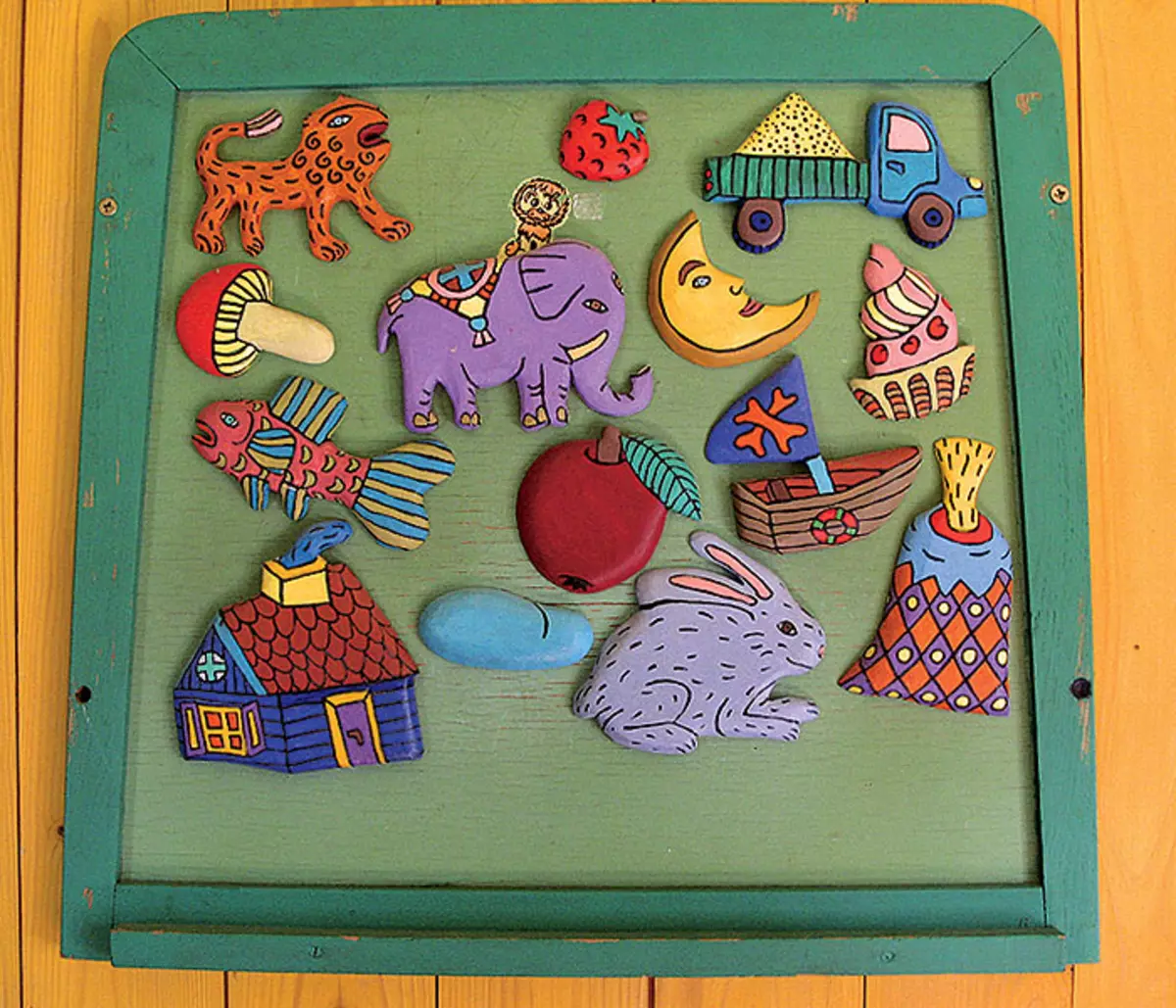
|
4. Then the floor on the first floor of the floor board is painted in alternating white and yellow colors, lagodar what the feeling is created that the sun rays fall on the floor
5-6. The wooden wooden figures of animals and birds decorate the clock and the original panel in the children's
Union of firewood and electricity
As a result of redevelopment, the living area of the house increased almost B2RAZ, and now all family members can accommodate in it. On the ground floor there is a representative zone, including a living room, a dining room and a kitchen; There are also children's and bathrooms. On the second floor, the master bedroom and another children's room with access to a small terrace balcony, arranged above the entrance Tambour.
The house is heated with the DOVRE fire furnace (Norway) installed on the first floor. The cast-iron furnace was placed next to the old stove in such a way that it was possible to embed it to the smoke tube in the furnace chimney. The cast iron furnace is located almost in the center of the first floor and next to the staircase leading to the second floor, so that the heat is evenly distributed throughout the house, including the attic rooms. The old oven is rarely drowned, only in severe frosts.
In addition, in the bathroom and in the central part of the representative zone, where the ceramic floor covering is laid, there are floors with infrared heated, Caleo film floors (Russia) are arranged.
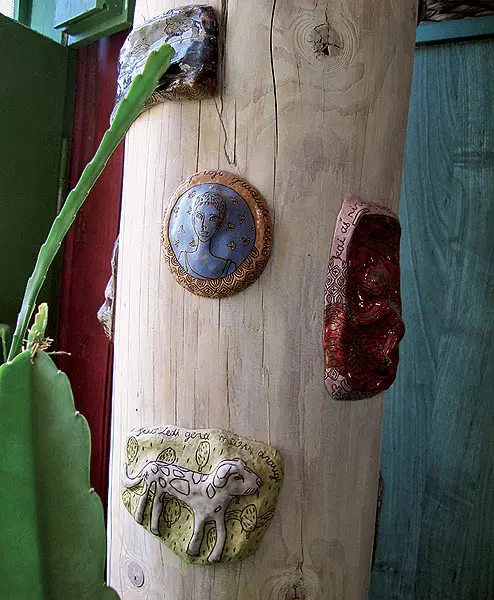
| 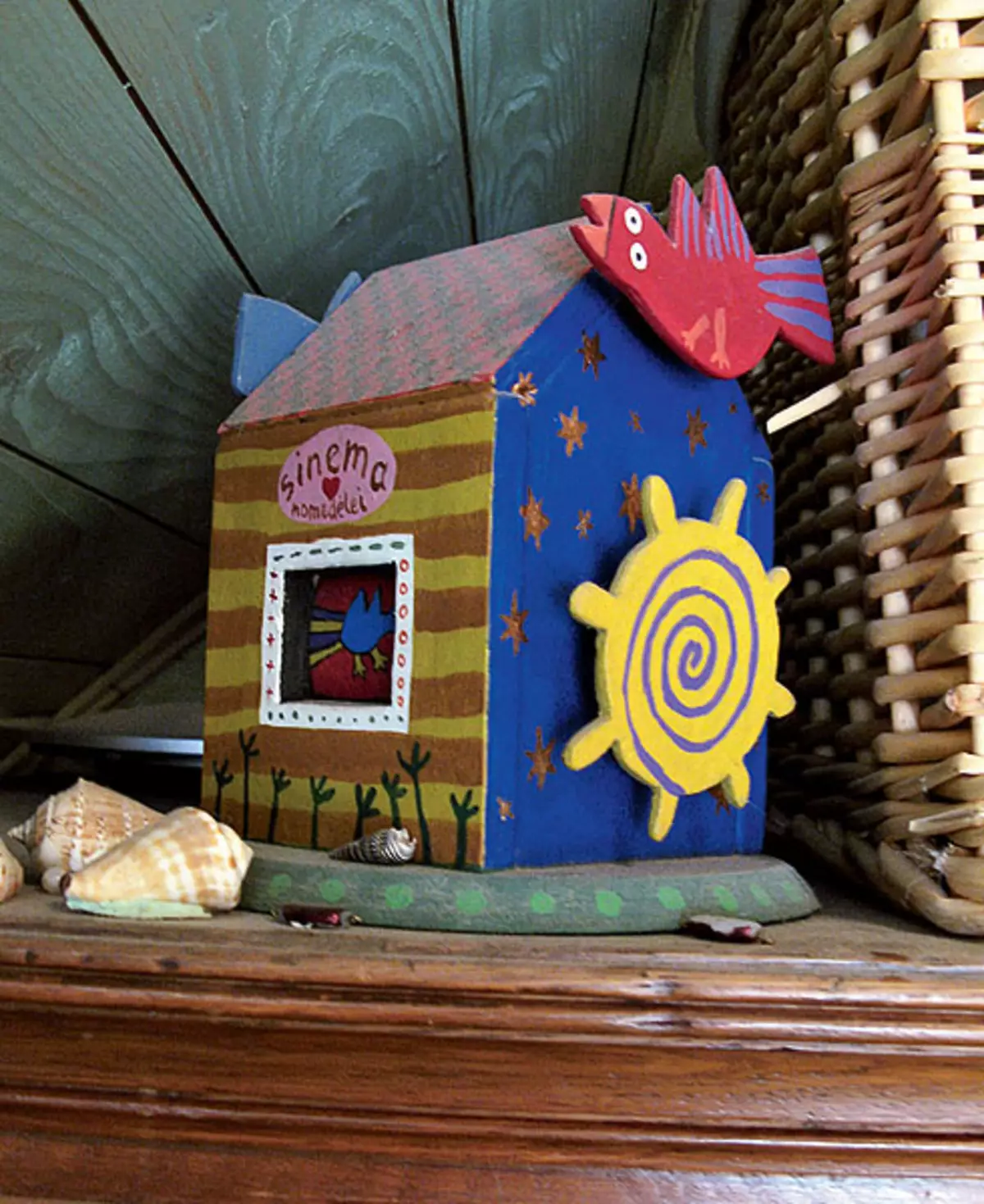
| 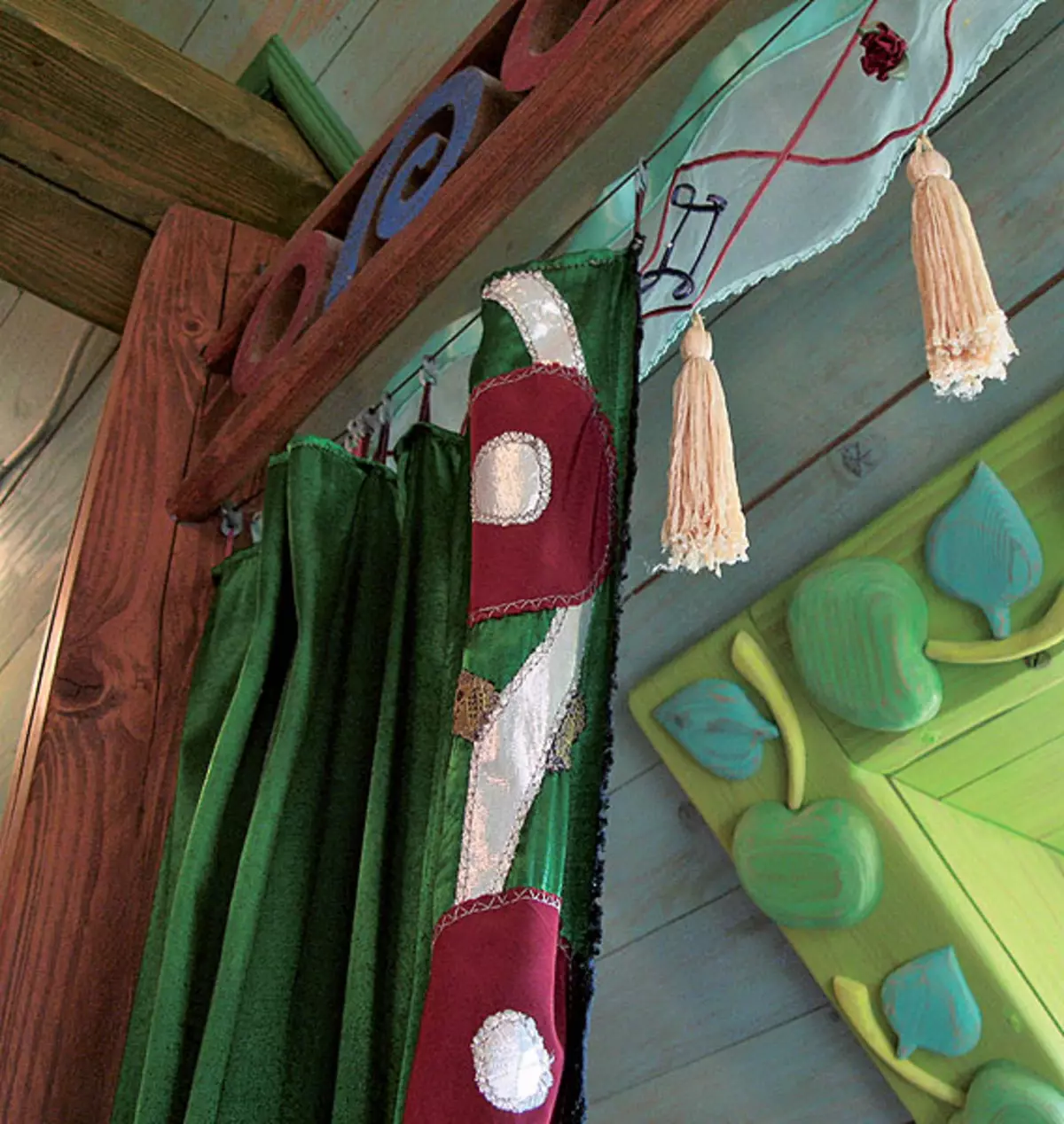
|
7.The apply the use of the most unusual objects of the tree decorated with ceramic "medals" with images of fabulous plots
8. There is a bedroom and a wonderful garden with exotic flowers planted in large ceramic pots, decorated with enamel painting, and even nightingale, welcoming sunrise
9. The factory of the master bedroom is the eastern motives. They are visible and in the Pattern of the carved belt, which goes along the top of the wall, and in textiles with a subtle ornament
Painted Flowers, Wooden Lace
In the interior decoration is mainly used wood. The floors left the former, from the pine massif, only painted with them old paint, polished and covered with oil composition. However, this method of conservation of the wood was not very reliable: over time, the tree began to darken, and its surface is to stick together. Then the floor was treated with color vessel, lighting wood tone, and then coated with a protective layer of Sadolin semi-wack (Estonia). Assue, for finishing the walls of the walls of the walls, the surface of which is exposed to abrasion is much smaller than the floor, water-based compositions are applied (varnish is added to acrylic paints), mounted in various colors: for example, in the hallway, terracotta, in the kitchen-lemon yellow , in the master bedroom, light turquoise ... Coloristic game in each room creates its special mood.
|
|
|
Colored sea pebbles and seashells of various shapes and sizes have become an excellent grade material for decoration of interior items. Decorative belts and panels laid out with their help decorate a wardrobe in children's
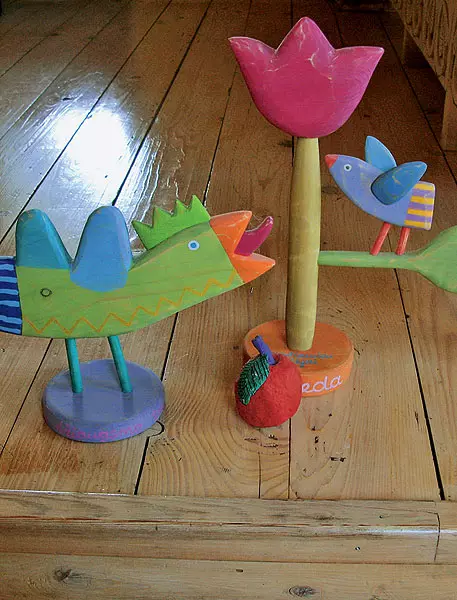
| 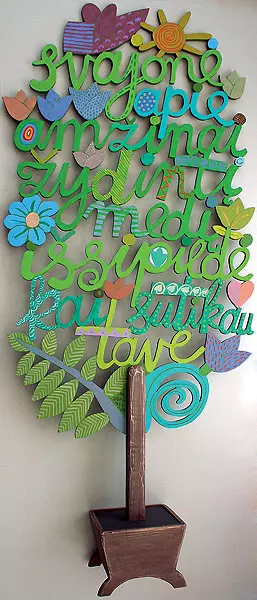
| 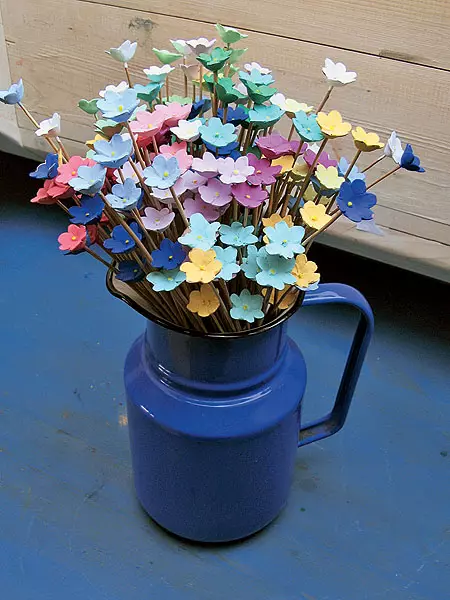
|
10.stile, found by the owners of artists for home, - colorful and cheerful, little magical and unusually cozy
11. Love detail of the design, each of which can be considered the work of art, supports the overall style and carries the heat of love and hospitality
12.Interior bouquet of small colors is made by the hostess from ordinary clay
Watching "Rainbow" Interiors fits perfectly with colorful furniture, some of which the owners made their own hands, and part purchased in the IKEA store (Sweden) and then decorated manually. Using ordinary acrylic paints for painting, the owners were decorated with wooden facades of uncomplicated lockers and bedside tables with bright inflorescences and funny birds. Moreover, it can be noted that one-photon areas are scratched unevenly, where the brush strokes are visible and the dark base is glad. This is done intentionally to create the effect of a compilation, some "loss of" furniture, to endow it with its own story. Along with the painting, the furniture is decorated with carved inserts made of MDF with an electric jig. According to the author (the owner of the house), MDF is a material that is more convenient for work than the board. There are several reasons for this. First, a wider selection of MDF-sheet sizes, while the boards have limited parameters. Secondly, in the manufacture of parts from MDF, a smooth heap of the sleeve is obtained regardless of the direction of the cut line, and when working with an array of wood, it is necessary to take into account the direction of wood fibers. A sample of such a wonderful "wooden lace" can serve carved doors of the antlesole in the kitchen area: decorated with the motives of the intertwined branches and leaves, highlighted by hidden neon lamps, they resemble the crowns of high trees, in which the rays of the evening sun are confused. Or a carved partition in the nursery on the second floor, the anticipating associations with a frosty pattern on a covered window covered.
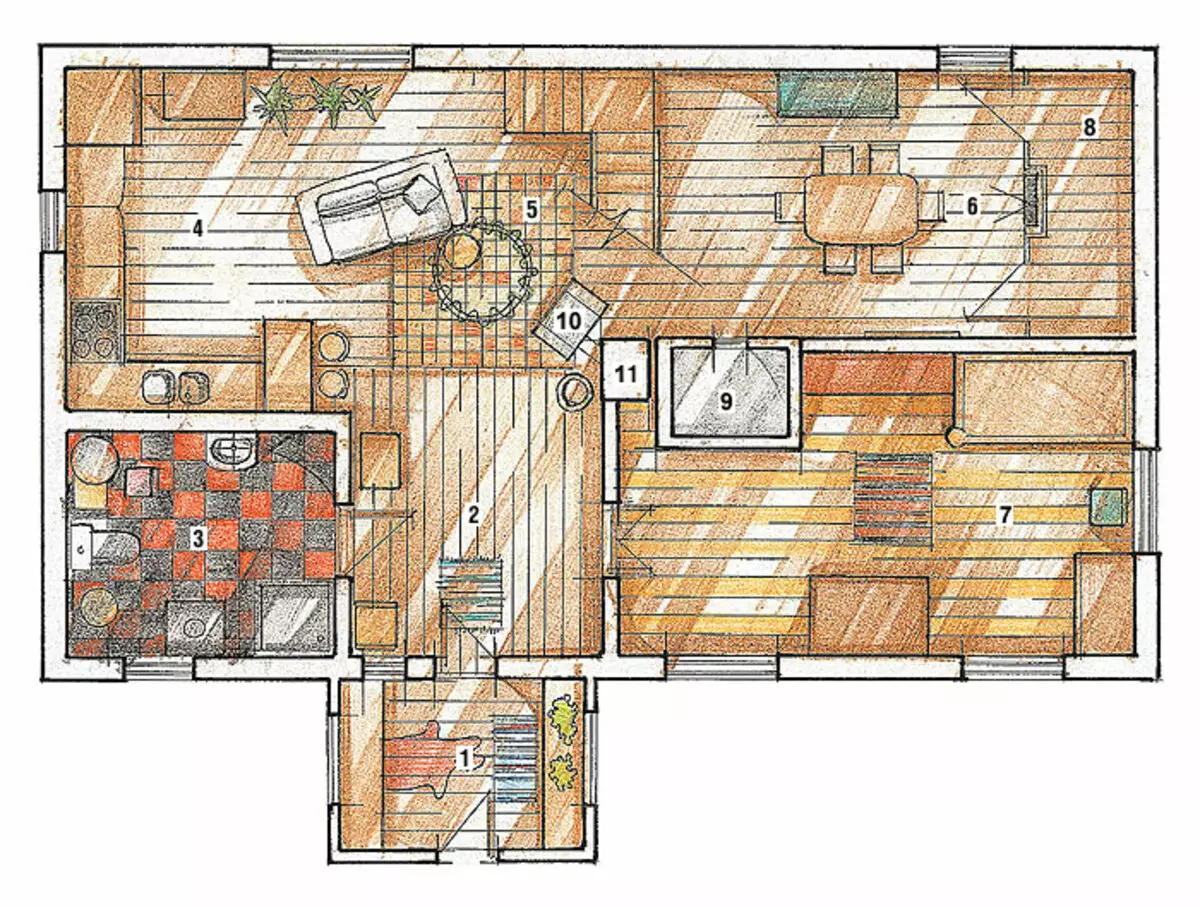
Explanation of the first floor
1.Trand
2. Enjoying
3.vanna
4.Kushnya
5. Guest
6.Stolovaya
7.Baby (Son room)
8.Garce
9.Pechka
10.Truba
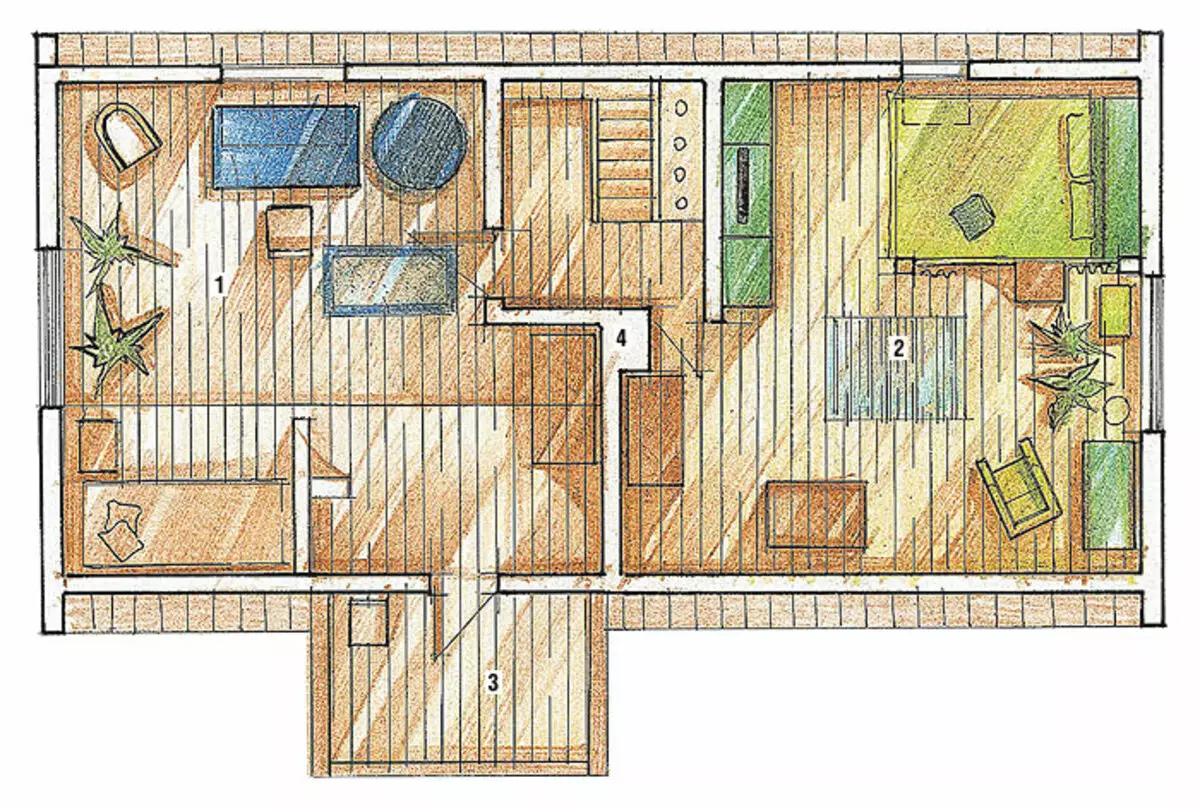
Explanation of the second floor
1.Baby (daughter's room)
2. Wall
3.Balcon
4.Truba
Technical data
Total area of house- 132m2
Designs
Building type: log
Foundation: Monolithic reinforced concrete belt type, depth - 1,2m, horizontal waterproofing- rubReroid
Walls: Bar, Wind insulation - Pergamine, Outdoor decoration - Board
Cleansing: Wooden, Soundproofing - Polystyrene (50mm)
Roof: Dupport, Strokeyl design, Wooden, film vapor insulation, insulation- mineral wash ISOVER (layer 150mm); Luxury film, waterproof plywood, roofing tiles Icopal
Windows: Wooden, Double, Glass
Life Systems Systems
Power Supply: Municipal Network
Water supply: Square
Heating: oven, oven-fireplace DOVRE, infrared film floor CALEO floors; Hot water supply - electric tatramat
Sewerage: sediment well
Interior decoration
Walls: Board, Acrylic Paint
Ceilings: Plasterboard, Water-dispersion paint
Floors: Pine Board, Ceramic Tile
Staircase: Tree (Pine)
Furniture: IKEA; According to an individual project
The enlarged calculation of the cost * construction of the house with a total area of 132m2 similar to the submitted
| Name of works | Number of | price, rub. | Cost, rub. |
|---|---|---|---|
| Walls, partitions, overlap, roofing | |||
| Dismantling partition | 14m2. | 210. | 2940. |
| Dismantling roofing | 130m2 | 187. | 24 310 |
| Dismantling part of the furnace | set | - | 16 800. |
| Expansion of window openings | set | - | 10 200. |
| Repair of roof elements with crate device | 130m2 | 380. | 49 400. |
| Device frame partitions with planed boards | 18m2 | 690. | 12 420. |
| Isolation of walls, coatings and overlaps insulation | 240m2. | 90. | 21 600. |
| Hydro and vaporizoation device | 240m2. | fifty | 12,000 |
| Bitumen Tiles Coating Device | 130m2 | 350. | 45 500. |
| Installation of the drain system | set | - | 15 300. |
| Filling the openings by window blocks | set | - | 12 100. |
| Cabinet terraces, porch | set | - | 26 500. |
| TOTAL | 249 070. | ||
| Applied materials on the section | |||
| Sawn timber | 4m3 | 5100 | 20 400. |
| Plate board | 1m3. | 5900. | 5900. |
| Steam, wind and waterproof films | 240m2. | - | 8160. |
| Insulation (Sweden) | 240m2. | - | 26 880. |
| Plywood waterproof | 130m2 | 300. | 39 000 |
| Bituminous tile, components (Finland) | 130m2 | - | 43 800. |
| Drainage system (tube, chute, knee, clamps) | set | - | 17 600. |
| Wooden window and door blocks with double-glazed windows | set | - | 49,000 |
| Mansard windows Velux | 2komple. | 7200. | 14 400. |
| TOTAL | 225 140. | ||
| Engineering systems | |||
| Installation of wastewater treatment system | set | - | 29 800. |
| Autonomous water supply device | set | - | 65,000 |
| Montage | set | - | 33,000 |
| Electrical and plumbing work | set | - | 145,000 |
| TOTAL | 272 800. | ||
| Applied materials on the section | |||
| Local sewage system | set | - | 75 600. |
| Autonomous Water Supply System | set | - | 59 200. |
| Furnace-fireplace DOVRE | set | - | 132,000 |
| Water heatersTatramat. | set | - | 16 800. |
| Floor heating system (cable, thermostat, sensors) | set | - | 14,700 |
| Plumbing and electrical equipment | set | - | 298,000 |
| TOTAL | 596 300. | ||
| FINISHING WORK | |||
| Testing facade walls with planed boards | 85m2. | 325. | 27 625. |
| Repair of board coatings | set | - | 36 900. |
| Facing surfaces drywall sheets | set | - | 35 200. |
| Ceiling stitch with planed boards | set | - | 36 400. |
| Antiseptation of finished compositions, lacquer coating | set | - | 30 500. |
| Device of coatings, wall cladding with ceramic tiles | set | - | 34 400. |
| Painting, carpentry, artwork | set | - | 469 775. |
| TOTAL | 670 800. | ||
| Applied materials on the section | |||
| Sheet drywall, profile, screw, sealing ribbon | set | - | 19 400. |
| Lining | set | - | 42,000 |
| Floor board (coniferous rocks) | set | - | 65 200. |
| Food-protecting compositions and varnishes | set | - | 15 900. |
| Ceramic tile, stone, door blocks, decorative elements, paints, dry mixes and other materials | set | - | 690 700. |
| TOTAL | 833 200. | ||
| * - the calculation was performed on the averaged rates of construction firms of Moscow without taking into account the coefficients |

