The design features of the Moscow House made it possible to build on the roof of a winter garden with an area of 40 m2 - Lightweight translucent buildings
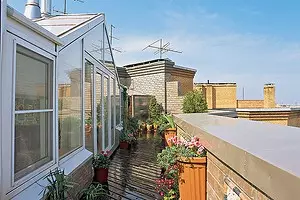
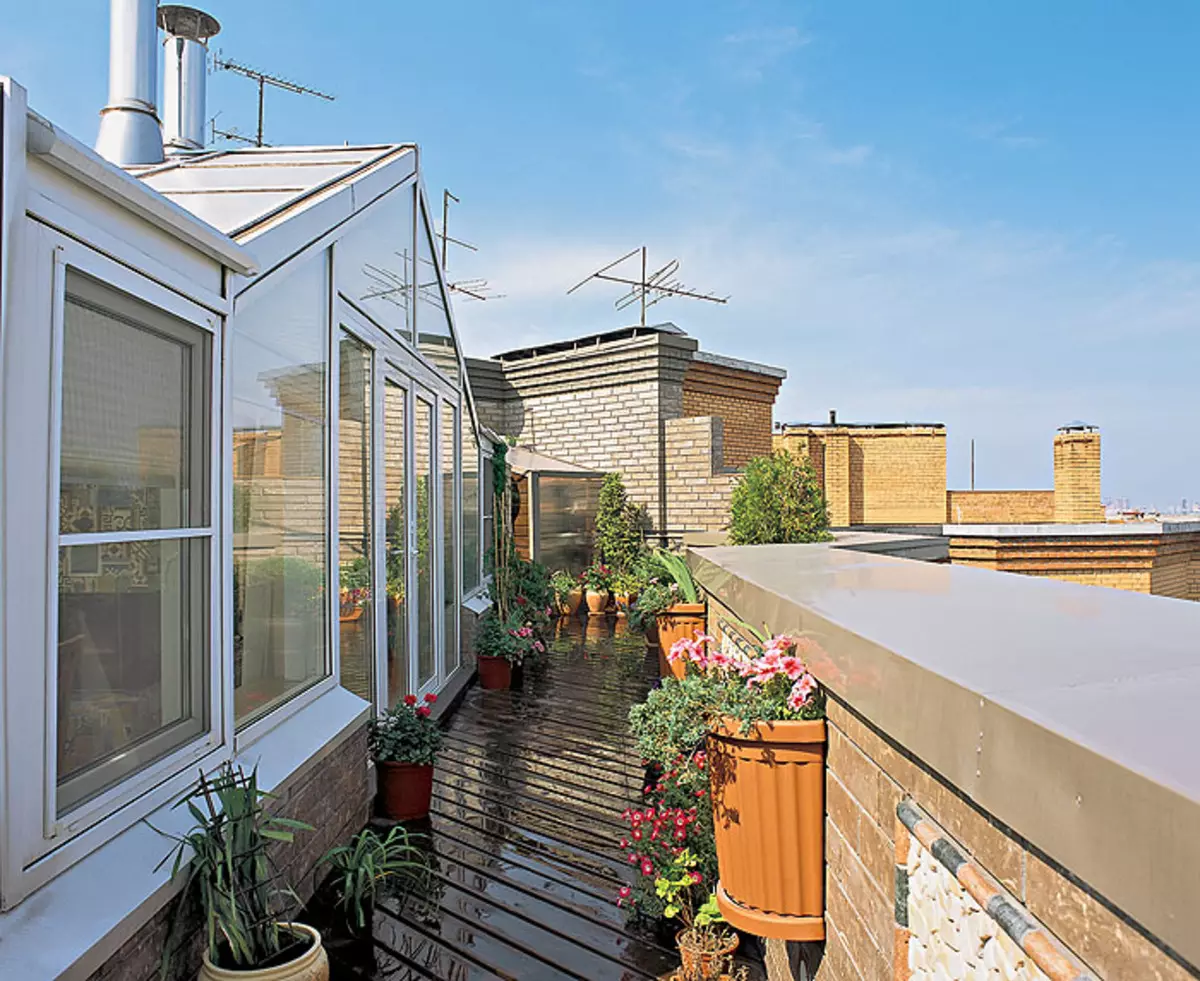
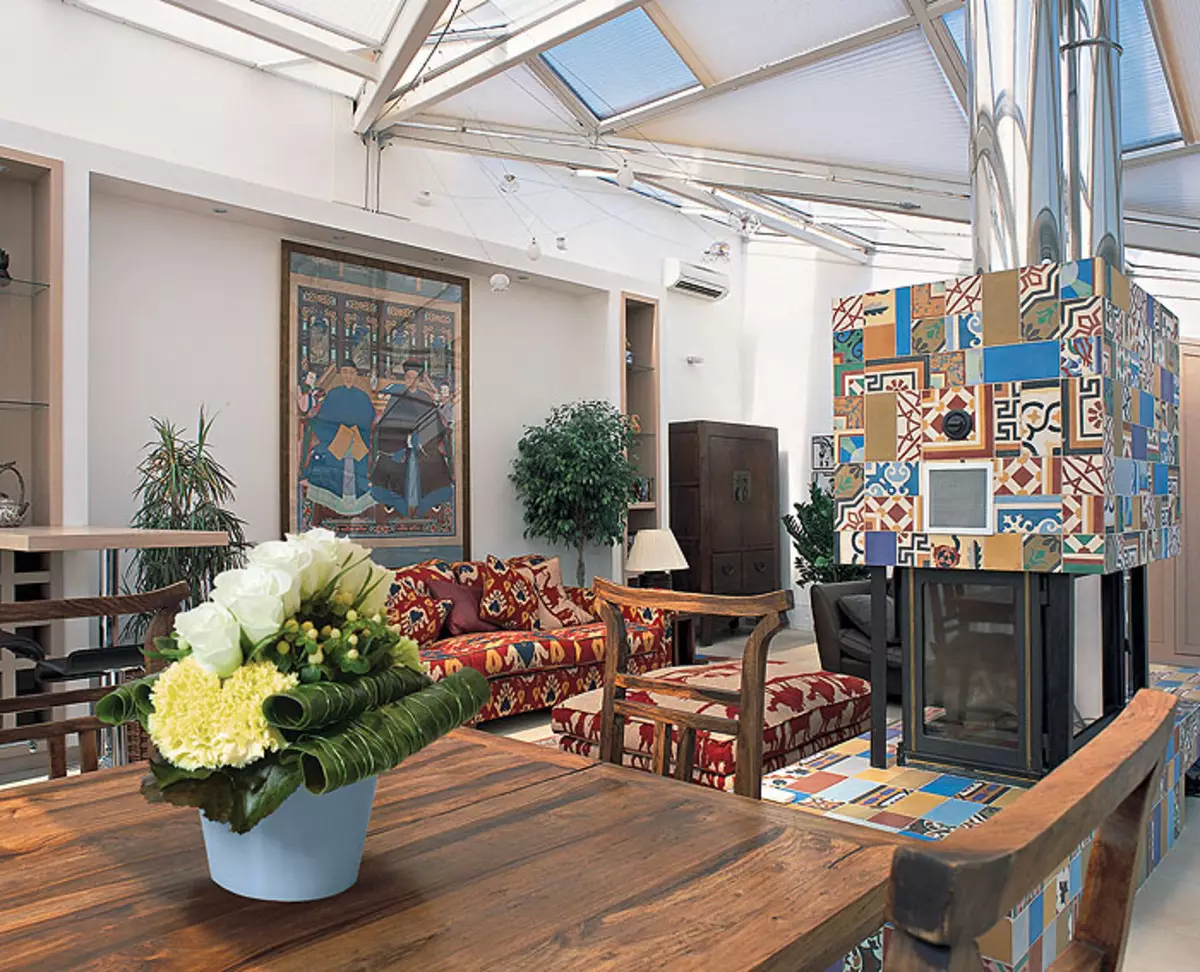
Additional room on the roof turned the city apartment in the similarity of a private country house with its land plot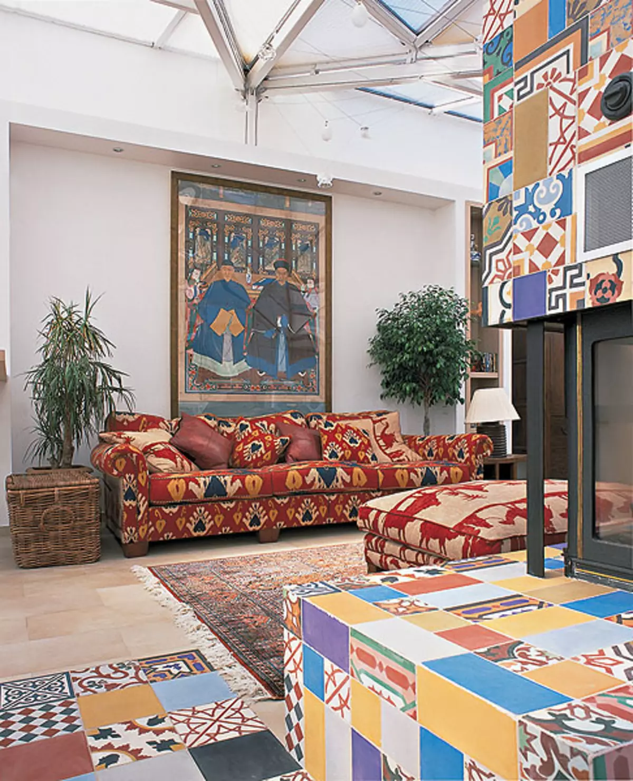
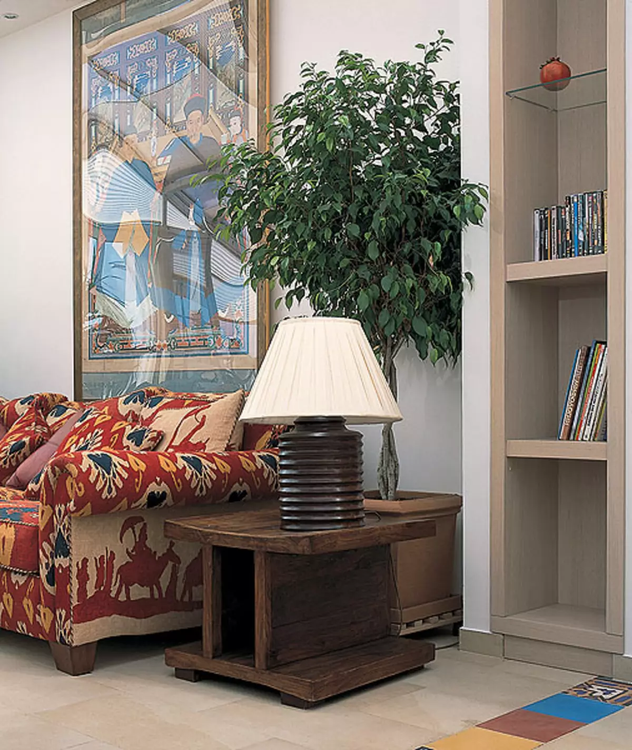
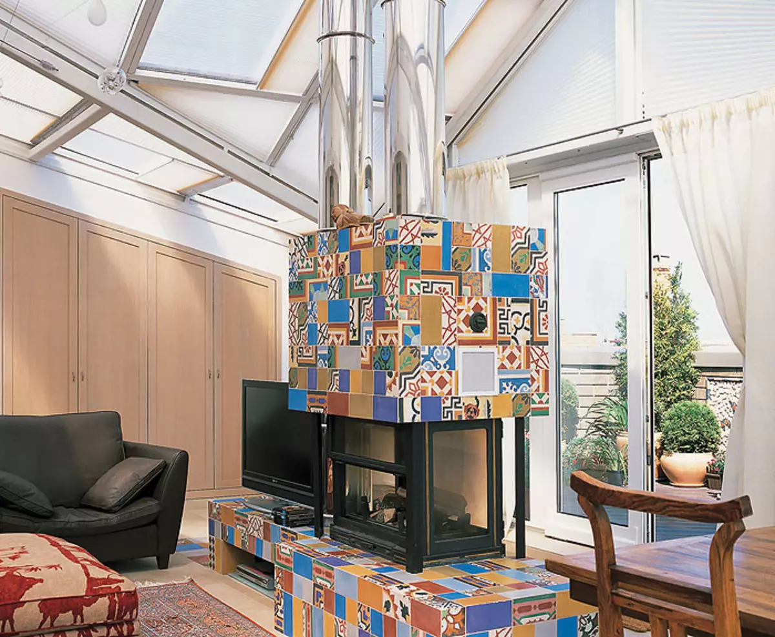
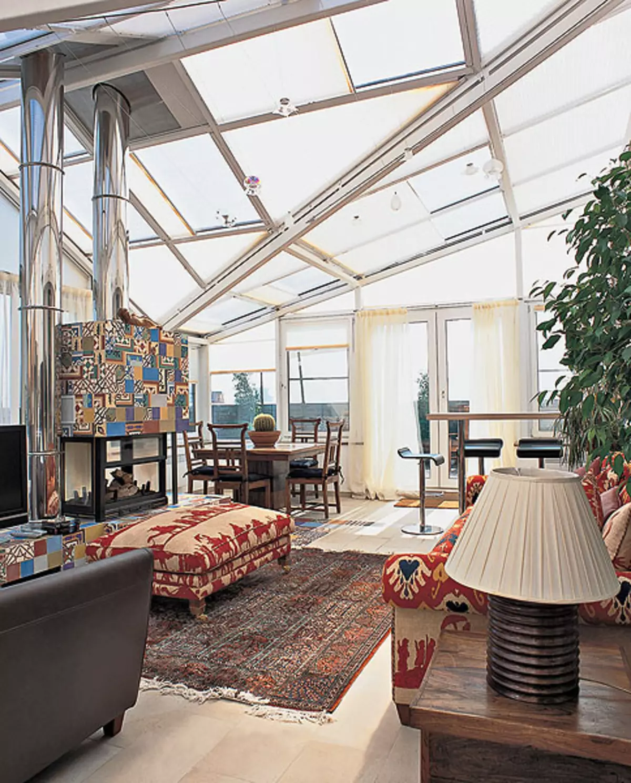
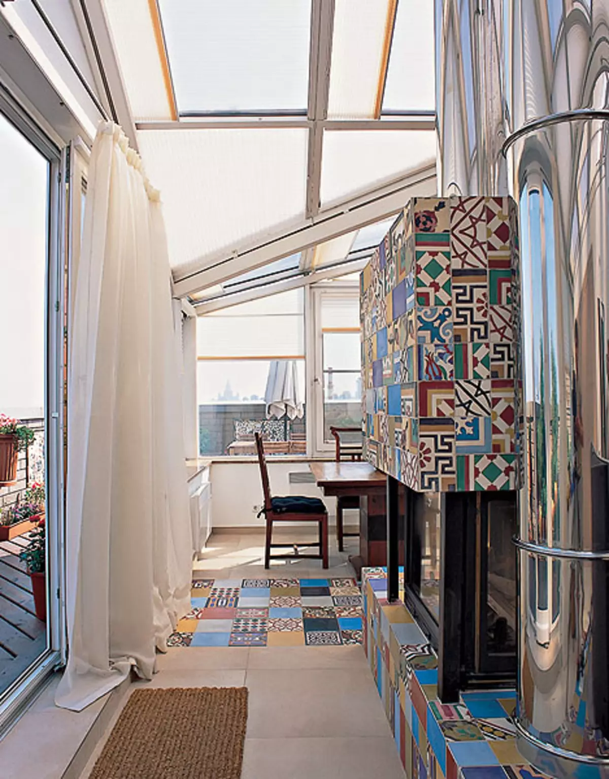
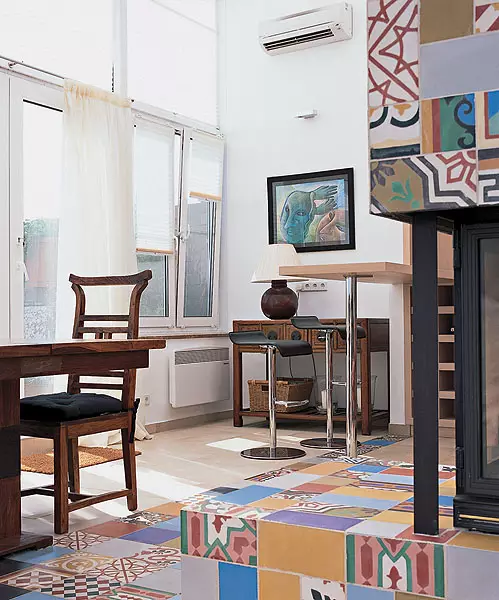
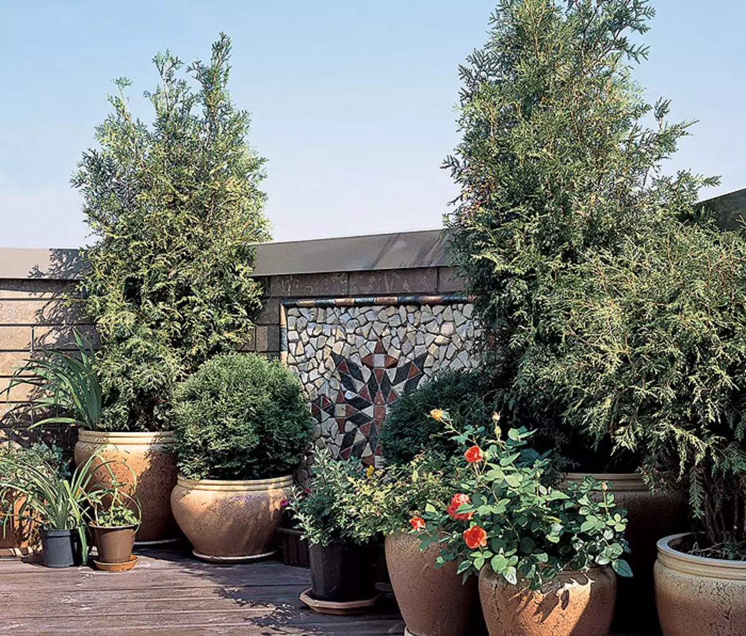
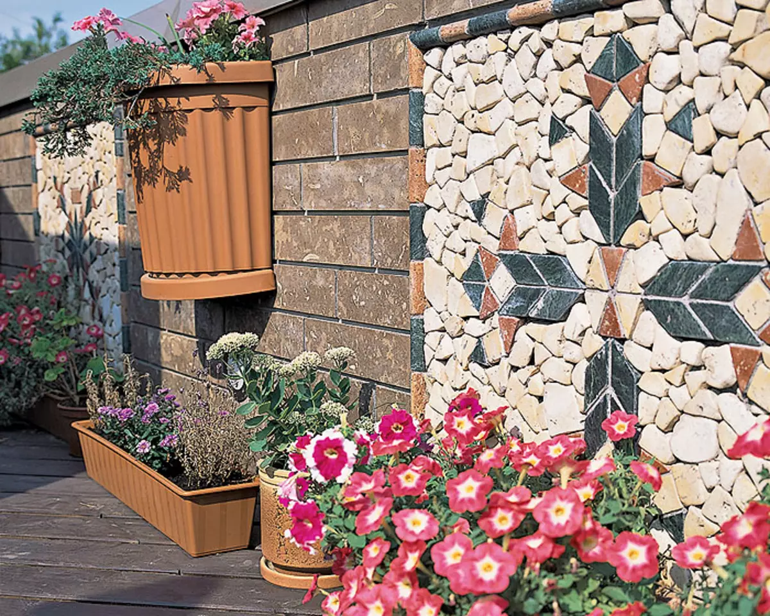
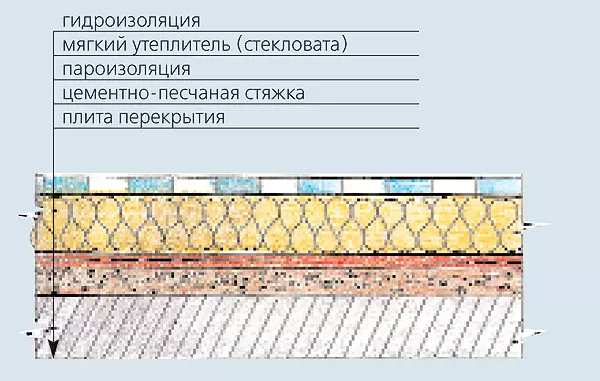
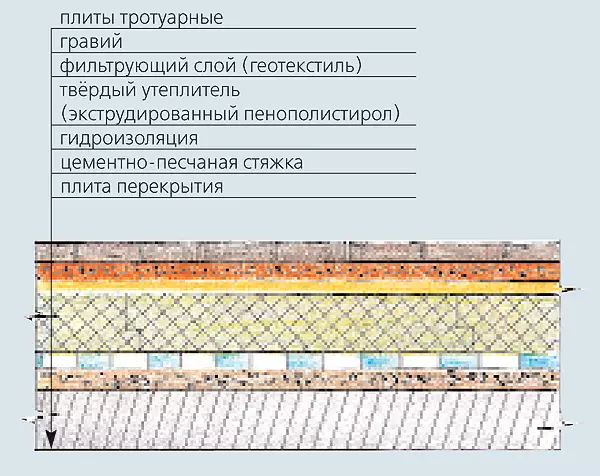
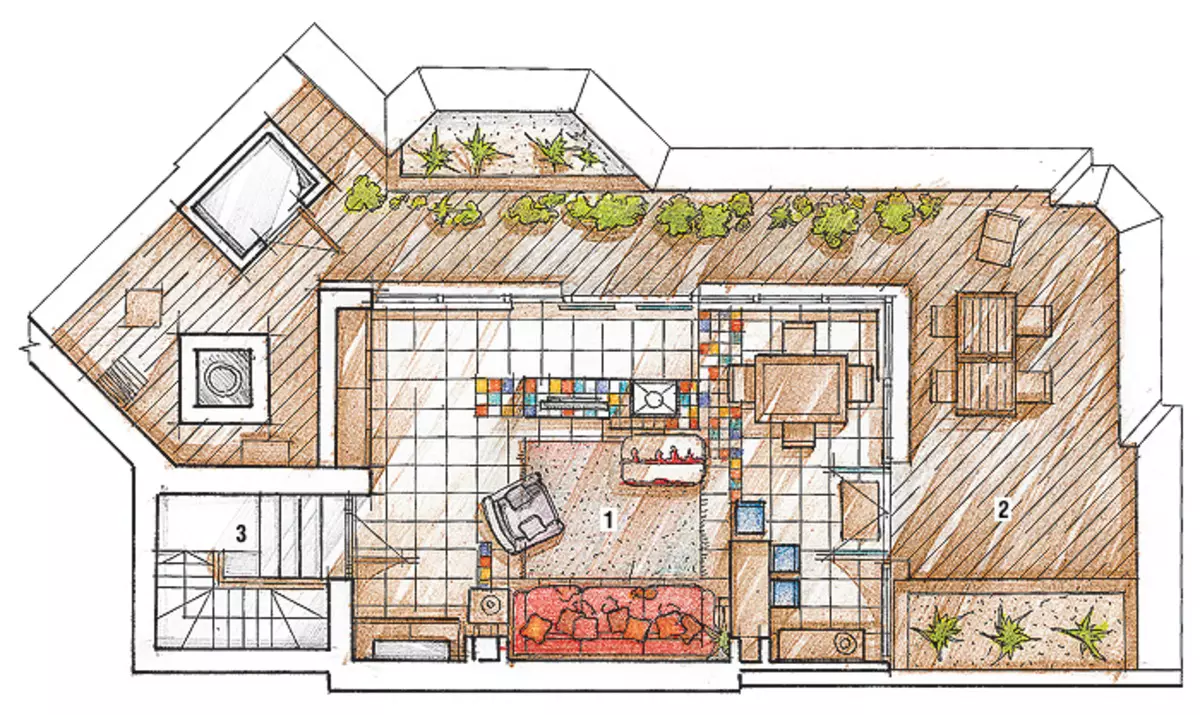
On ordinary Moscow street there is a modern multi-storey house. On the ground floor there are shops and offices, on the rest of the apartments. From above, as it should be, there is a roof, but not simple flat, like many urban buildings, but exploited.
Build a living room on the roof, namely the winter garden, it turned out to be possible thanks to the constructive features of the building. The project provided for the use of the roof for recreation: accommodation here of the observation deck and landscaping - the device of such an exploited roof differs from the design of ordinary flat roofs, which are crowned with modern high-rise buildings.
According to the architectural project, the roof is divided into several segments. The high-part is towers the technical zone where the elevator shafts come out and where ventilation conclusions, antennas and other communications are located. The boundary between individual segments is high parapet; The same parapet enters the roof throughout the perimeter. Under each segment is a two-level apartment. The mine of the staircase connecting the levels in the recent fabrics is continued upwards the staircase to exit the roof.
Winter Garden
The owners of one of the apartments on the top floor, being aware of the features of his house, they conceived to master the space over them. And they wanted to be able to relax on the roof not only in the warm season, in summer, but also in winter. That is, it was planned to build a full-fledged residential room on the roof. Architect Alexei Razornov, to which they turned, offered to build a winter garden-lightweight translucent building.
When designing the winter garden, his unusual location was taken into account. After all, the composite parts of the structure was required to deliver to the roof of an obsolete 17-storey house located on a well-maintained street. In addition, the mass of the design was to correspond to the permissible settlement loads on the roof. Therefore, pre-in the "Laboratory of Construction Examination" ordered a conclusion about the supporting ability of overlaps and made an additional load provided to the building. It turned out that the load from the Winter Garden would be insignificant compared to the permissible.
The result is optimal to be the following solution. The most simple in shape and embodiment of the winter garden was attached to the already existing fencing of the technical zone and staircase. The form of the structure is a prism. The form was chosen with such a calculation so that the snow is easy to go with inclined planes and did not waste the construction. The achievement of this goal also serves "roofing" from translucent plastic cellular polycarbonate. Its perfect smooth surface contributes to sliding snow.
Exit to the atmosphere
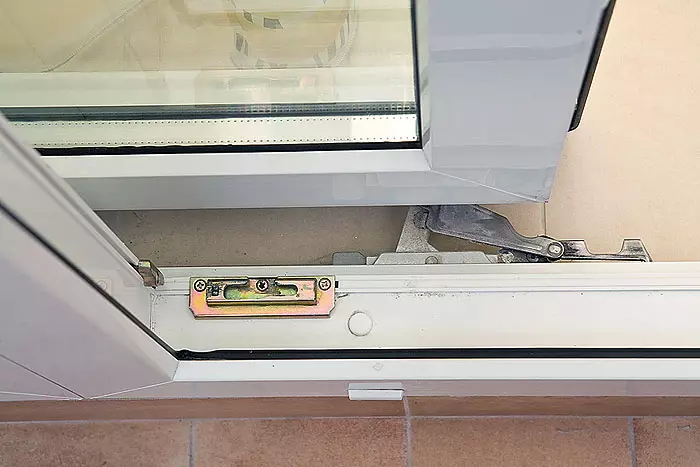
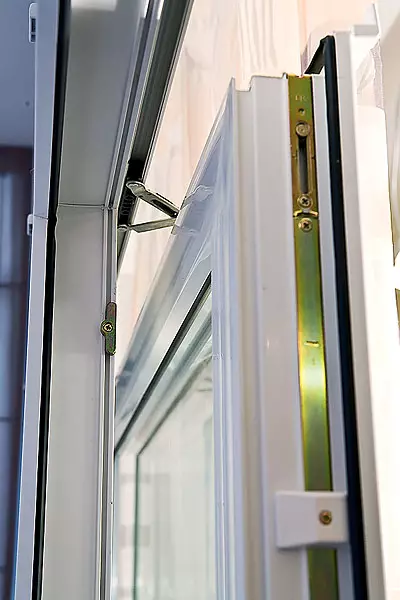
Fire aquarium
The house has a separate fireplace chimney. The fireplace is installed in the kitchen. His pipe permeates through the space of the Winter Garden. For additional heating, as well as decorating the garden and creating a coziness here, also put a fireplace. The owners chose the cast-iron furnace of the modern design, with vertical walls of tempered glass. Two of them serve doors that shift up so that you can admire the open flame. Therefore, the furnace was used as an "island", and in the space it was entered using two box designs. The bottom serves as a coach for the furnace, and the top is designed for "parking" of raised sash. To remove the combustion products, a separate chimney took. Therefore, on the roof of the winter garden there are two identical pipes: one - from the fireplace of the Winter Garden, the other - from the focus located in the apartment.Warm walls
As already mentioned, the winter garden was attached to the two walls of the technical zone and the mine of the staircase. Two other walls were built as follows. On the perimeter of the slotted brick, the foundation tape with a height of 60 cm with support racks, which, together with the wall of the technical mines, are a support for the beams "ceiling". Between the steel frame racks are racks made of aluminum profile - Winter Garden ("Tatprofil", Russia) under the Schko license (Germany). All windows and doors are made of Rehau plastic (Germany).
Current miniatures
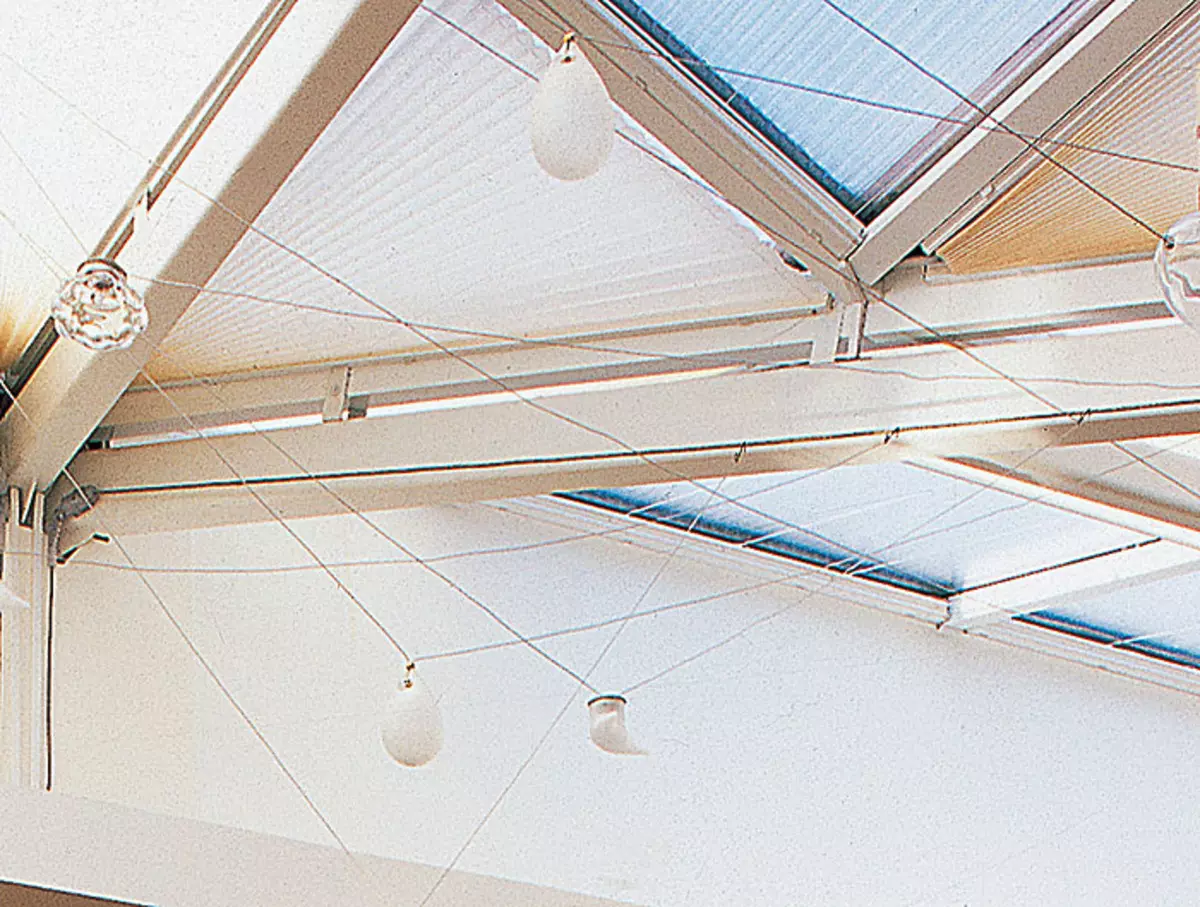
Outside, the foundation tape was insulated with polyplex material and littered with natural stones. From the inside, it was shuffled and painted with white water-emulsion paint. Between the supporting beams inserted a frame from a "warm" aluminum profile with double-chamber windows. "Warm" such frames are called due to the presence of thermally insulating insert. It separates the inside of the aluminum frame from the outer, so that the heat exchange between the room and the street through the frame is extremely slow. Insert is a plastic profile of polyamide with fiberglass having 3 (5) cameras. Such a material is characterized by a temperature coefficient of linear expansion, the same as in aluminum, but it is quite durable, therefore the composite design is reliable and durable, it is not loosened and is not deformed over time under the influence of temperature fluctuations. Ready frames made of aluminum profile with thermal-keys are painted with powder paints. The technology of this color includes drying at a temperature of 200С. Polyamide easily withstands high temperatures. Coloring makes to order in any color on the RAL scale, for the frames in the winter garden, white was chosen.
Gap rate
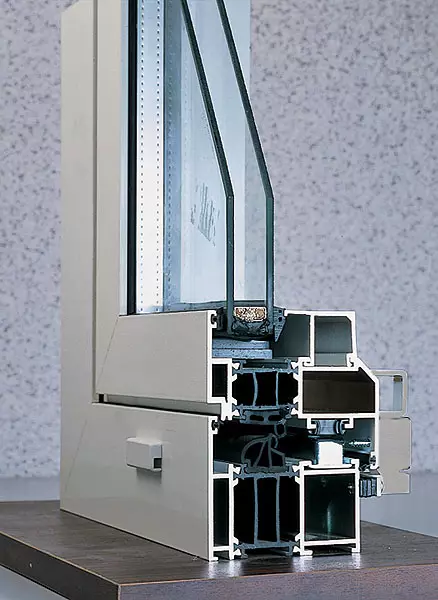
Greenhouse effect
In our climate, maintaining a comfortable temperature in most housing is reduced to heating. In the case, the room had to be protected from the cold, and from the heat. Passing the main part of the solar spectrum, cellular polycarbonate delays reflected long-wave heat radiation, creating a greenhouse effect indoor.
Sun protection
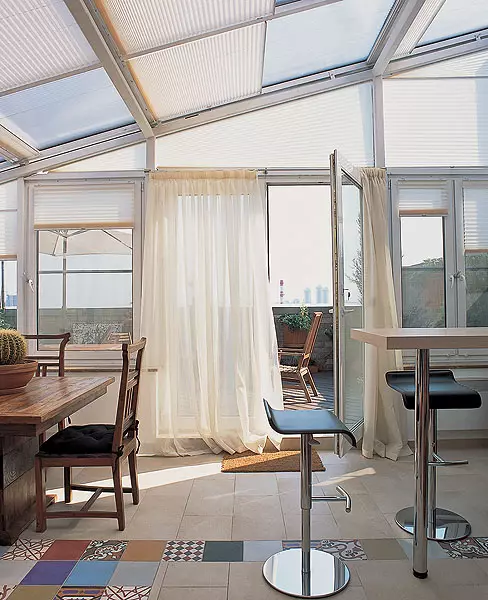
The succulent of all influencing factors and properties of the materials used was produced a heat engineering calculation. He showed that heat loss in the winter garden exceeds heat losses in the average apartment by more than 2 times. Recompute with the calculation for heating and cooling the premises required two air conditioners working in cold-heat mode, the floor heating system throughout the area and five convectors in the zones of solid glazing walls. The system of central heating was not possible on the roof (such an intervention in the engineering network of the building would be a gross violation of the norms), and the electric power was highlighted, all heating devices in the winter garden operate from electricity. It is worth noting that the convectors are rarely enough of the heat of electric floors and the energy of the Sun.
Stone Patchwork
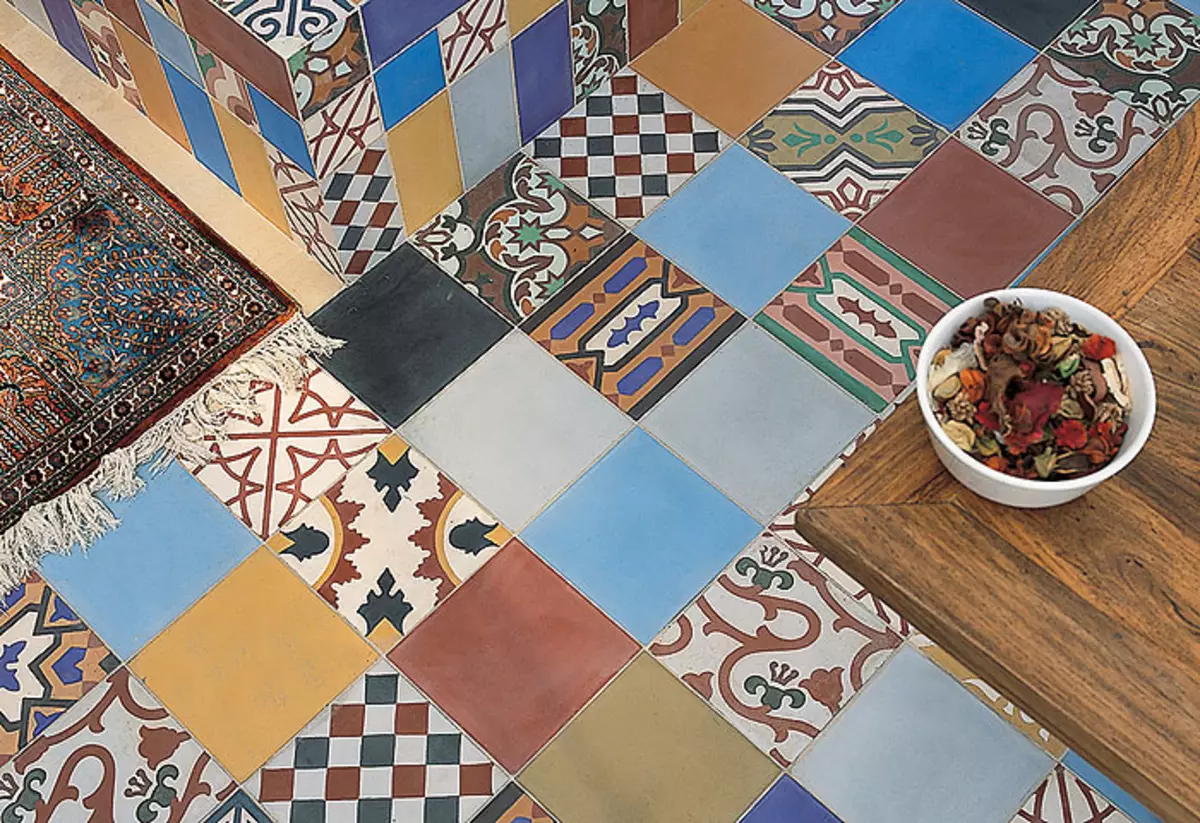
Pine flooring
Initially equipped on the roof platform was finished with a porcelain stoneware. She had a small bias so that rainwater and melting snow did not accumulate, but quickly outlined through waterfronts. A new coating, focused from a massive pine board, helped solve several tasks at once. First, the height of the parapet decreased from 1.4 to 1,2m. Overview has become better not to the detriment of security. Secondly, disappeared from the type of water bridges. Thirdly, flooring is strictly horizontally. The board laid with the gap, perfectly passes the water all to the same funnels. Fourthly, the wooden floor is always warm to the touch and not sliding.
From winter in summer
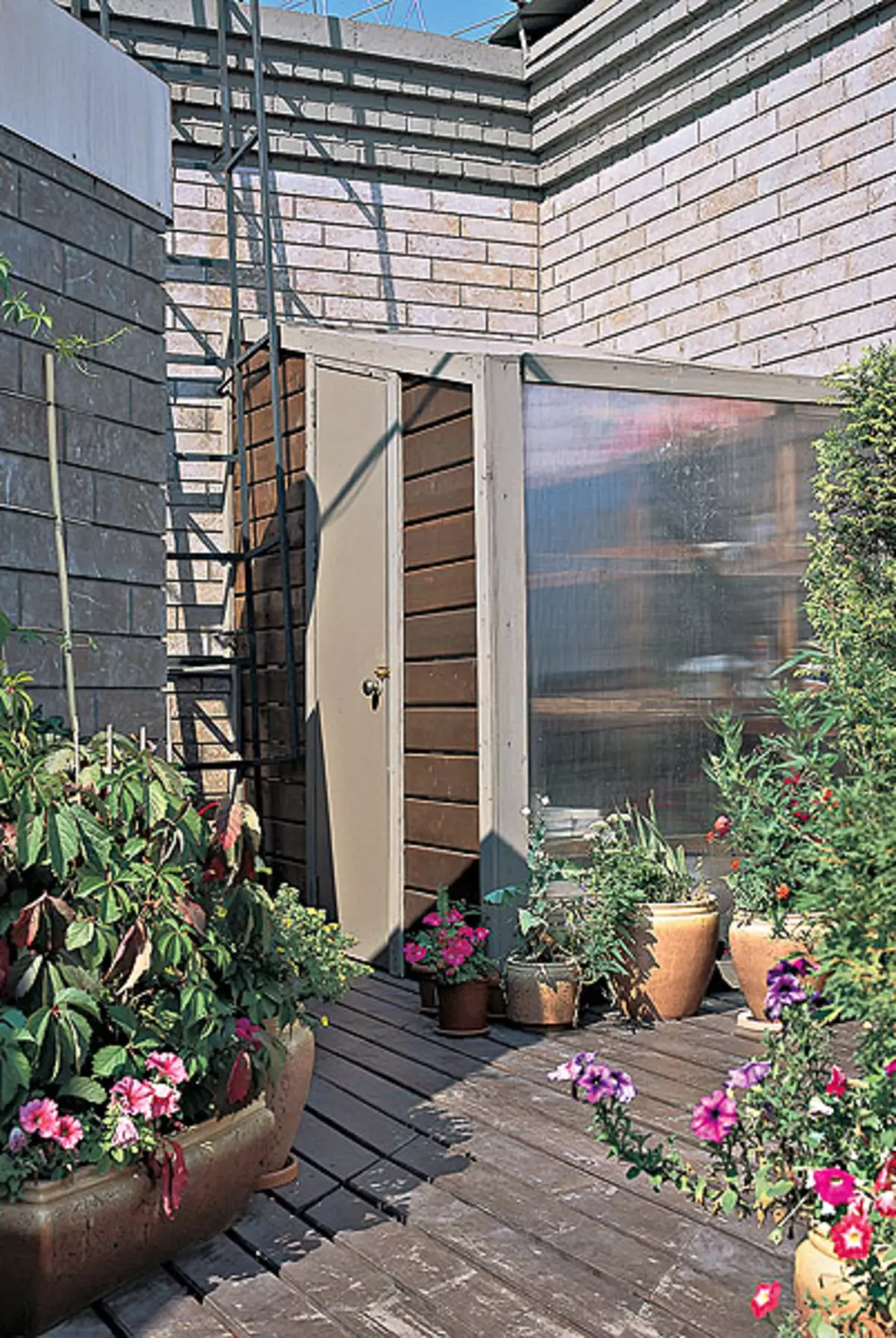
Uniqueness or reality?
Unfortunately, similar winter gardens and recreation sites are practically unrealistic to create on ordinary flat roofs. Their upper protective layer is a rolled waterproofing, which does not withstand mechanical effects. Angelive under waterproofing insulation is not designed for serious loads. The device of the operated roof is distinguished fundamentally.
Parapete
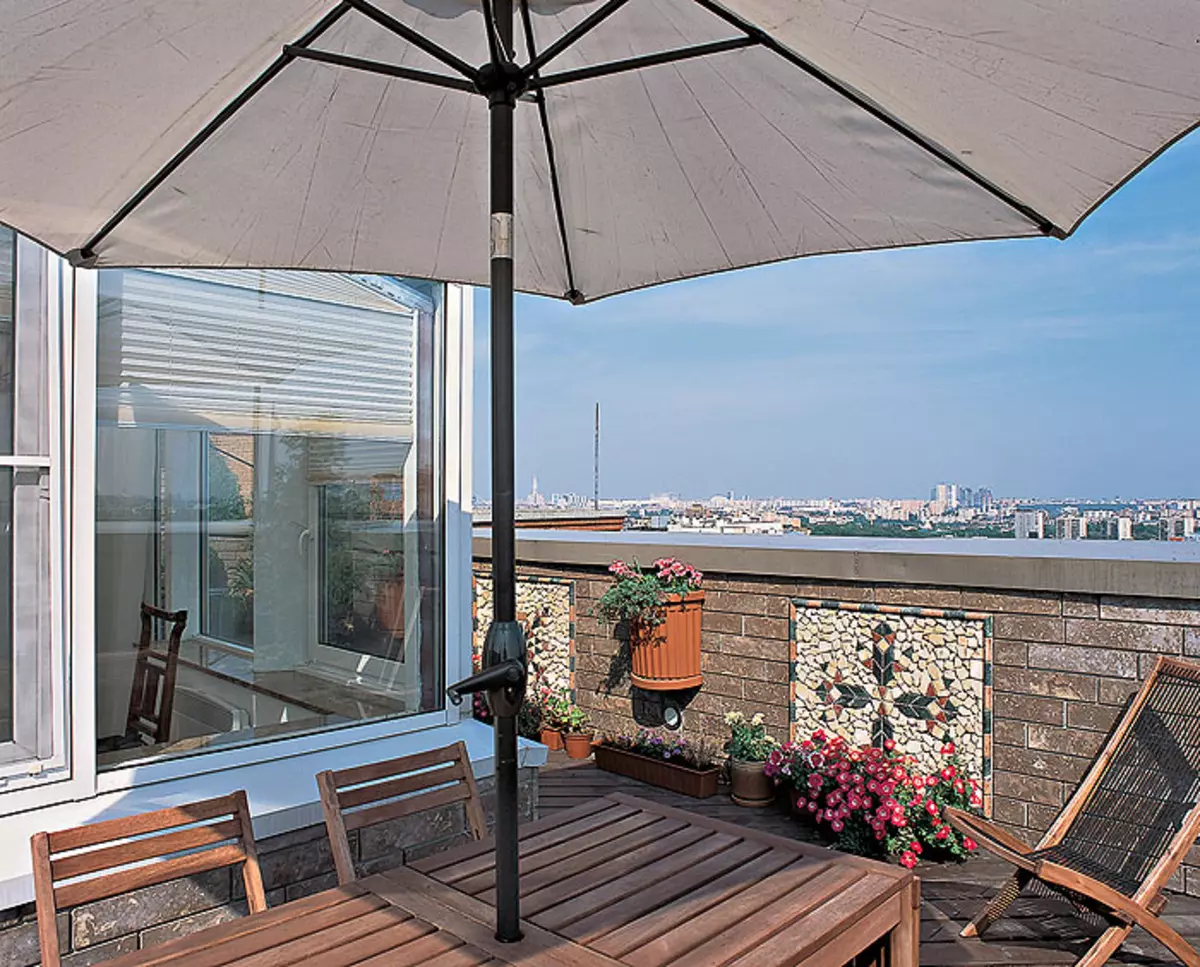
The insulation (plates of extruded polystyrene foam of a special design) is located above the waterproofing carpet and protects it from mechanical effects. This is possible due to the unique properties of expanded polystyrene: it does not absorb moisture and withstands major compression loads.
| Type of work | Scope of work | Rate, rub. | Cost, rub. |
|---|---|---|---|
| Construction of the foundation beam with brick support racks | set | - | 12 900. |
| Installation of metal structures | set | - | 42 300. |
| Installation of translucent enclosing structures | set | - | 98,000 |
| Installation of the fireplace, chimney | set | - | 43,000 |
| Total | 196 200. |
Cost of materials for installation work
| Name | number | price, rub. | Cost, rub. |
|---|---|---|---|
| Brick, Masonry mixture, Armature | set | - | 4700. |
| Steel rolling, steel coarse | set | - | 12 500. |
| Window blocks with double-glazed windows, enclosing structures from aluminum alloys | set | - | 870 000 |
| Fireplace, smoke trumpet | set | - | 69,000 |
| Total | 956 200. |
| Type of work | Area, m2 | Rate, rub. | Cost, rub. |
|---|---|---|---|
| Heat, hydro and sound insulation device | 40. | - | 10 400. |
| Cement-sand tie | 40. | 480. | 19 200. |
| Device board coatings | 21. | 320. | 6720. |
| Laying ceramic coatings | nineteen | - | 18 200. |
| Total | 54 520. |
| Name | number | price, rub. | Cost, rub. |
|---|---|---|---|
| Hydrosteclozol, Bituminous Mastic | set | - | 7200. |
| Insulation | set | - | 4100. |
| Soil, sandbetone, reinforcing grid | set | - | 10 690. |
| Poland boards | 21m2. | 450. | 9450. |
| Ceramic tile, glue | 19m2. | - | 15 200. |
| Total | 46 640. |
| Type of work | Scope of work | Rate, rub. | Cost, rub. |
|---|---|---|---|
| Watching, painting surfaces | 30m2 | - | 20 800. |
| Facing the fireplace, panel device | set | - | 14 600. |
| Carpentry, facing and other work | set | - | 36 500. |
| Total | 71 900. |
| Name | number | price, rub. | Cost, rub. |
|---|---|---|---|
| Mixture plastering, soil, putty, paint in / d | set | - | 27,600 |
| Ceramic tile, decorative stone, glue | set | - | 11 300. |
| Total | 38 900. |
| Type of work | Scope of work | Rate, rub. | Cost, rub. |
|---|---|---|---|
| Wiring Laying, Cable | 120 pound M. | - | 7200. |
| Installation of switches, sockets | 7 pcs. | 280. | 1960. |
| Installation of floor heating system | set | - | 6900. |
| Installation of electroconvector | 5 pieces. | 940. | 4700. |
| Total | 20 760. |
| Name | number | price, rub. | Cost, rub. |
|---|---|---|---|
| Cables and components | 120 pound M. | - | 3700. |
| Electric installation, tensile lighting system | set | - | 23 800. |
| Floor heating system (cable, thermostat, sensors) | set | - | 12 900. |
| Electroconvector | 5 pieces. | 3500. | 17 500. |
| Total | 57 900. |
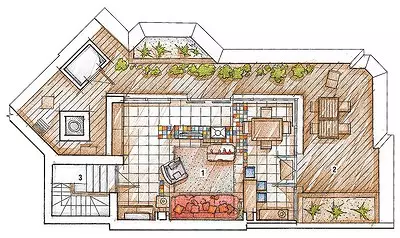
Architect: Alexey Razhenov
Decorator: Julia Ponomarenko
Phytodizainer: Lyubov Musatova
Watch overpower
