Competent selection of furniture for the kitchen: what nuances should pay attention to not to repent in the fact that they did not take into account their habits and lifestyles
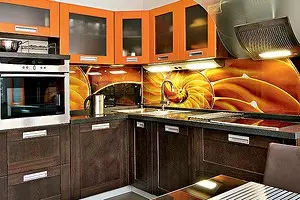
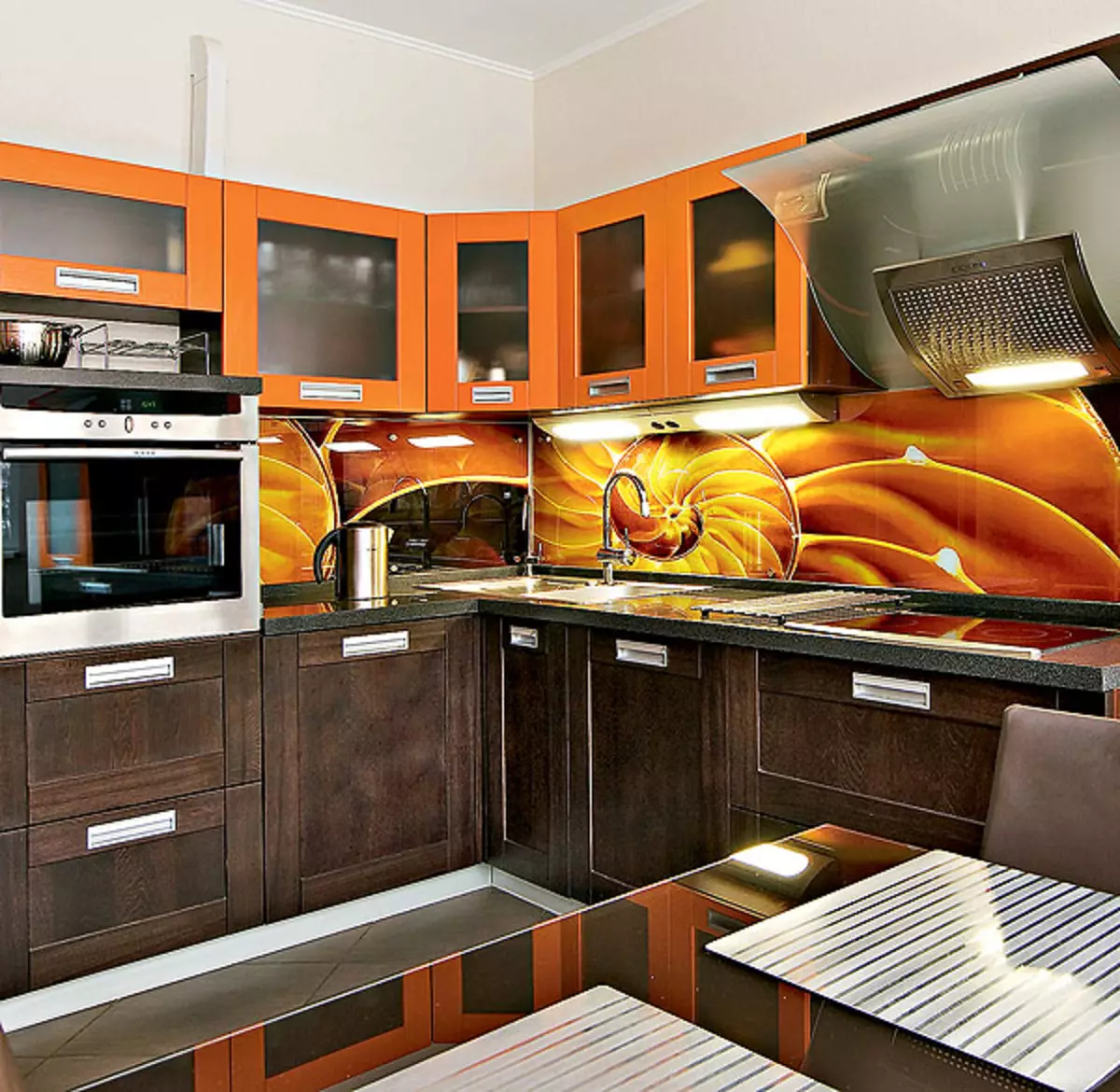
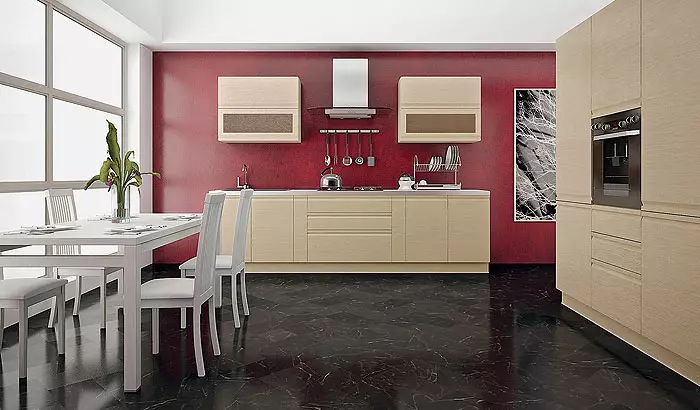
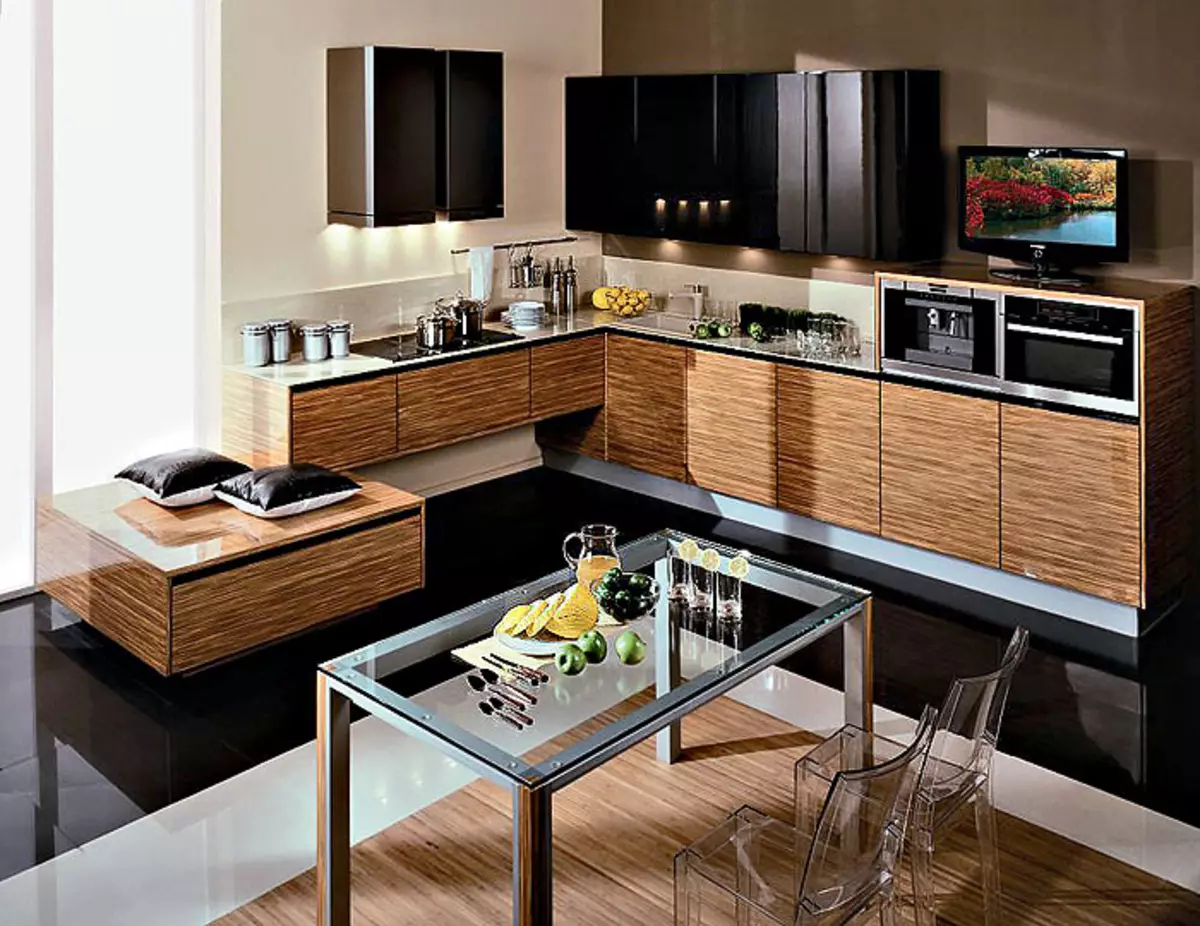
You can order the kitchen in any salon using the services of a regular designer. In addition, you can charge the whole process to the architect or designer, which develops a design project for you. Account usually start? It is advisable to visit the furniture exhibition, several salons to understand what furniture to you like. One like the classic, allowing you to create a corner where you can hide in the midst of the stone jungle of the big city; other modern strict, unanimous forms, for which the glance easily slides, resting after a working day; Third close "hard" high-tech- it allows you to boast of friends in an extraordinary interior solution ...
Deciding with the style, see which firms produce furniture suitable for you. In love, you will tell you that now the number of account models does not give in, it is possible a combination of elements of different models (just as in Gogol "marriage" ...). Our heroes, throwing up a dozen salons, spill dozens of catalogs and magazines, unworn argued about the style. The daughters voted with both hands for strictly modern design, without frills. It is quite consistent with the style of the family of the family, and therefore everyone agreed: let there be contemporary.
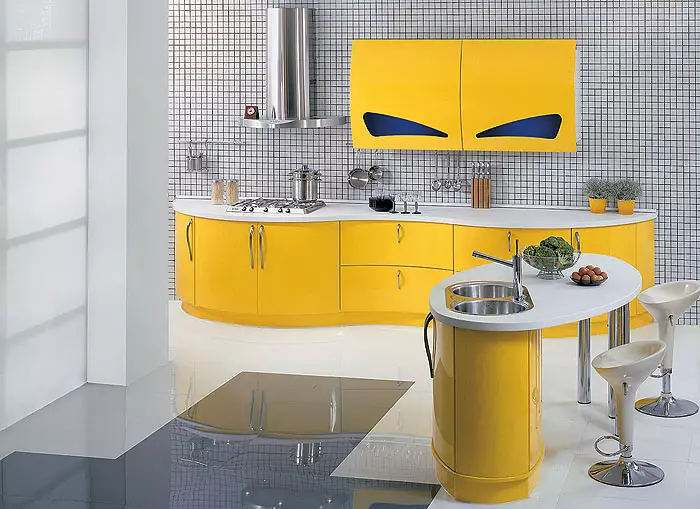
| 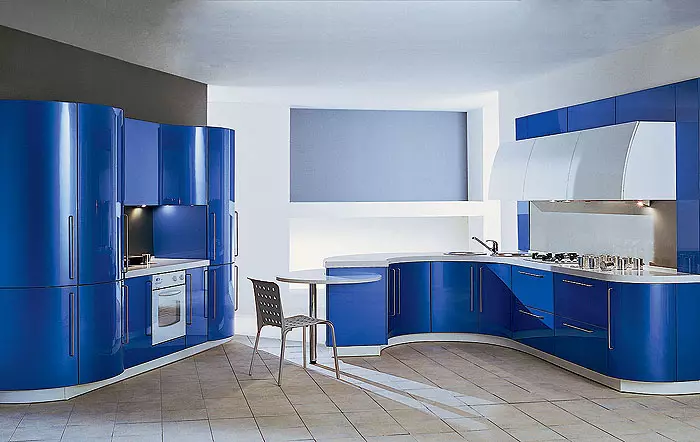
| 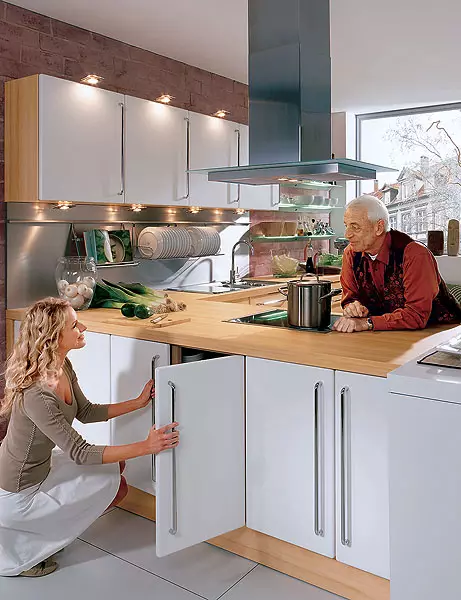
|
When choosing a set for your kitchen, pay attention to the style, ergonomics and color of furniture. Many manufacturers offer a variety of models with curved facades of bright cheerful gamut and strict straightforward structures in a fashionable now ecological style. The choice depends solely on your addictions. If you dream to organize a functional "island" in your kitchen (with a cooking surface or washing), it is necessary to take care of it at the stage of repair and construction work, otherwise this idea will be noticeably more expensive
Step 2. Cost of the kitAs for the price of the furniture set, you will learn it after the preliminary calculation made by the interior designer. Ingrace sheets and on stands usually indicate the cost of 1 p. m (Of course, without internal filling and household appliances, which you can be ordered in the same cabin if you wish). But this is a very conventional price, on democratic models it is 12-25 thousand rubles. For 1 p. m, on furniture of the average price category - 25-60 thousand rubles. For 1 p. At the same time, for the "filling" of the kitchen will have to pay 20-30% of the cost of the entire set (more about it - in the article "Thousand Ferrals in One Kitchen"). You will be able to reduce it, refusing all the pleasant "little things." On the contrary, she will sharply increase if you "let yourself a little extra." Then do not be surprised that the cost of the kitchen will be equal to the price of a new car (for example, Mitsubishi). But most of our readers are realists planning to make the most profitable purchase, which will serve them for many years.
Opinion of a specialist
When going to buy kitchen furniture, pay attention to the facades - because they will be the "face" of your kitchen. High-quality facades decorate the house and please the eyes. If you stopped on the facades from the massif, keep in mind that more practical in operation solid wood species: oak, acacia, ash. Choosing a manufacturer's company, give preference to those who have been producing wooden facades for many years and complies with all technological standards. A set of furniture for a kitchen area of 10-12m2 from an array may cost from 150 thousand rubles. - It all depends on the design and filling. The measurer should be called after repairing the kitchen. The branded interior of the room will make free (more precisely, the customer pays the checkout for exit 600 rubles., But when placing an order, this amount is deducted from the cost of the kitchen kit).
Oksana Zaitseva, controlling salon factory "satellite style"
Step 3. Selection of facades and countertops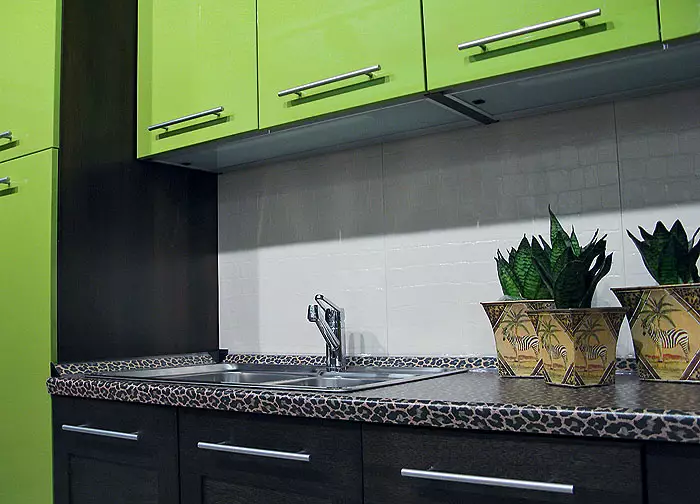
The "kitchen courtyard" of materials is now presented by a great set. An array of various wood breeds (oak, beech, ash, as well as exotic), veneer veneer oak or valuable wood, high varnish (glossy and matte), MDF, coated with hot pressing film (glossy or matte), laminate, and glass Either in a frame of wood or aluminum, or a whole glass facades, painted in mass or film cocked (for example, Oracal, Germany) - in different salons you will be offered more than 20 types of glass. Various technologies (sandblasting, screen images) allow you to create glass with an individual pattern, especially for you.
Here, our eyes of our heroes fled, and they were no longer so unanimous as when choosing a style. The swords crossed. Daughter, oddly enough, turned out to be more conservative than parents. They said in one voice: "We are the children of the metropolis and want the facades from the tree! And with a good noticeable texture. They are nice to touch, they are warm, soothe and allow you to relax ..." Parents insisted together at some more democratic, But no less beautiful option. Suppose laminate or enamel-glossy or matte (for example, Renner, Italy), which covers the facades from MDF. Such surfaces are beautiful, for them it is easy to care for fingerprints Easy to wipe with microfiber cloth. But young people won. Then we decided to closely look at the models with facades from the oak massif.
When it is a queue to choose the material of the table top, almost all the participants in the dispute went to the process. Odde, Victoria said that she had already decided and stopped on an artificial stone. It is cool and silky, non-hygroscopic, hygienic ... In addition, it is easy to restore it. Pitching of two surfaces looks almost seamless. The hostess really attracted the fact that she was offered to choose any of the 52 decors of granite textures (in this case, it was a Geta Core countertop (Westag Getalit AG, Germany).
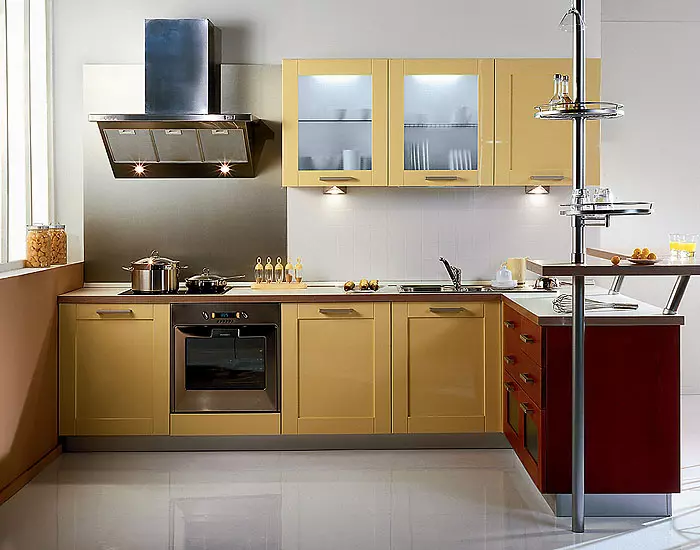
| 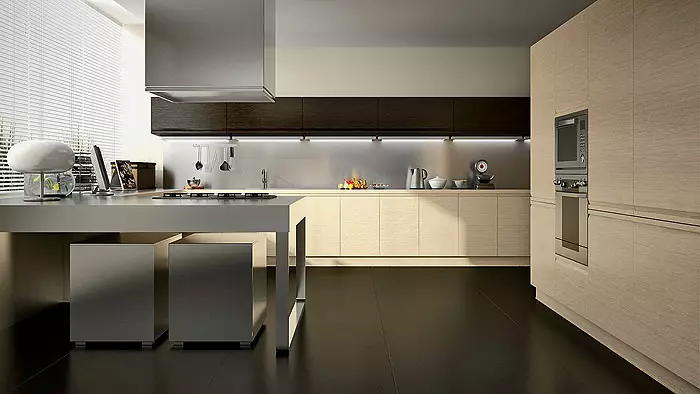
| 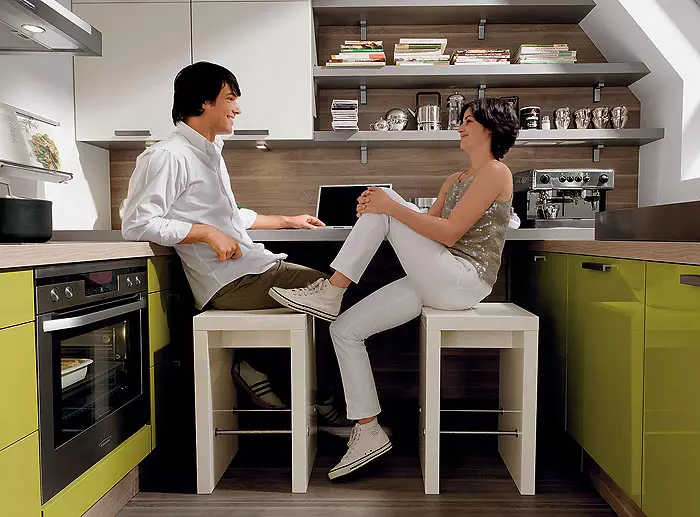
| 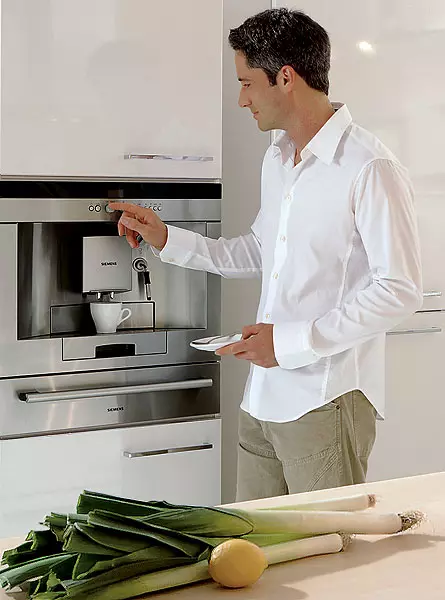
|
When choosing a configuration, a gamma of furniture and equipment for the kitchen, you are guided not only by your personal preferences, but also be sure to consider the area where it all will be posted
Step 4. Color selection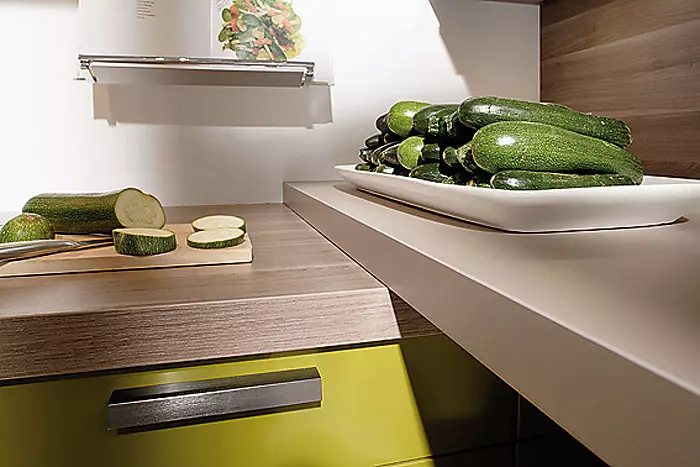
Laminated chipboard alternative to the opinion of psychologists, the color gamut in the kitchen has a very big impact on a person (we will tell about this in detail in the next issue of our journal - No. 6 for 2008). Our heroes after disputes decided that the facades should be dark: all are busy with their affairs, constantly maintaining cleanliness in the house there is no time. True, dark furniture often looks bulky and gloomy ... Even a little offensive to stop their choice on such a range, while the kitchers (foreign and domestic) offer consumers more than 400 diverse colors and shades! Yes, even color chameleons change the shade depending on the lighting. So there is from what to choose ... Then the youngest daughter (the future designer) contributed: "Let the facades of the upper shelves be bright, for example, orange - we seem to have seen in one salon! This is the color of optimists." Indeed, why not? Orange color, persimmon, pumpkins ... So, dark bottom, sunny top ... caustic shelves do with glass inserts? Yes, you just need to choose the glass.
Isnoving it came to the working surface. Victoria got used to the brazers of the board in their hands: "White? Very suitable ..." But in two days she presented like a noisy company and their girlfriends and friends "captured" the kitchen and began to cook something, a cup of tea Or even a glass of red wine ... "Maybe order black?" - Reasoned a practical mistress. The final decision of Victoria will take during the final visit to the designer, the practicality will win, and the top will be anthracite color.
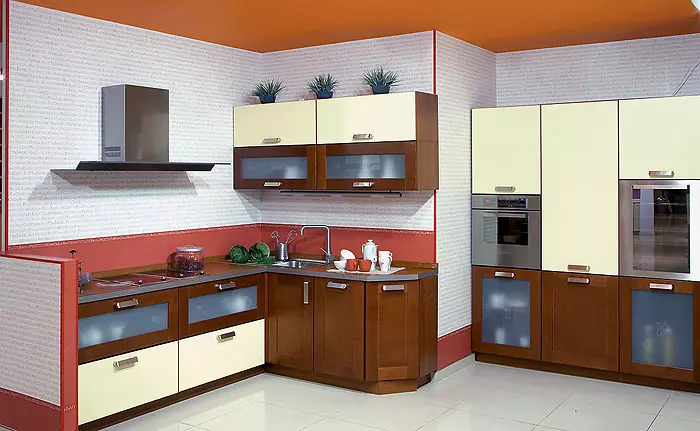
| 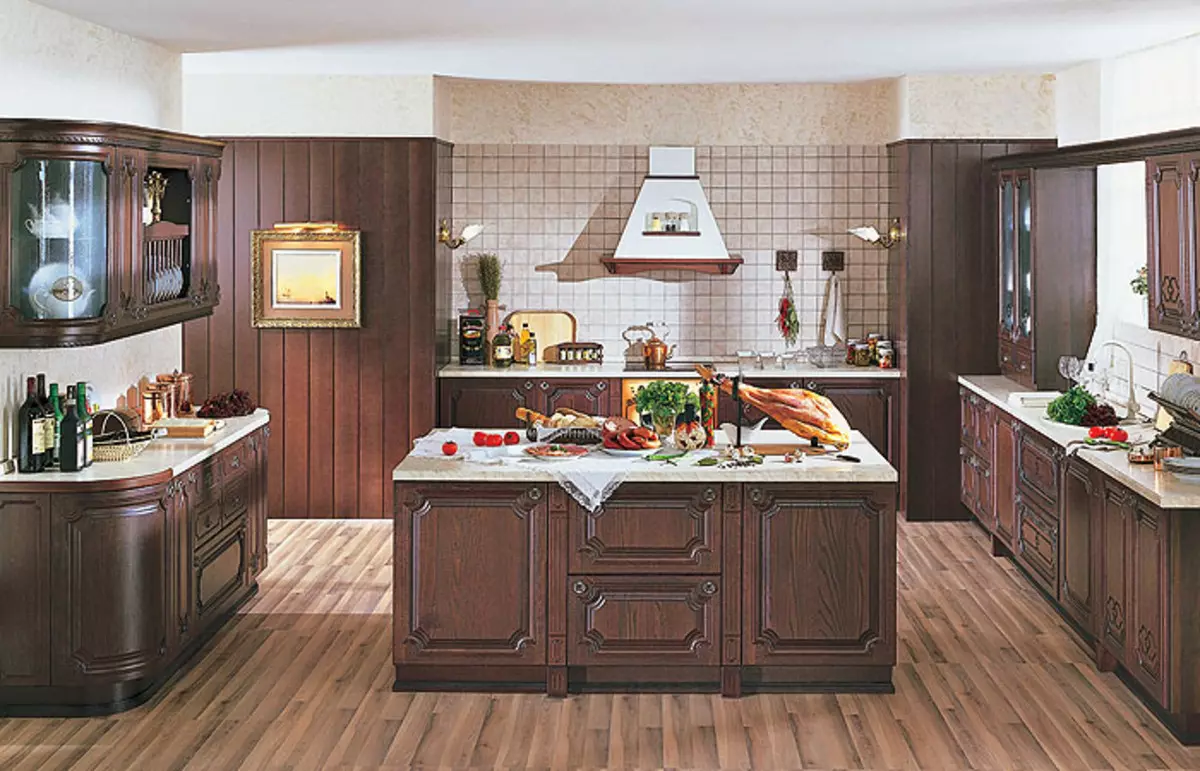
| 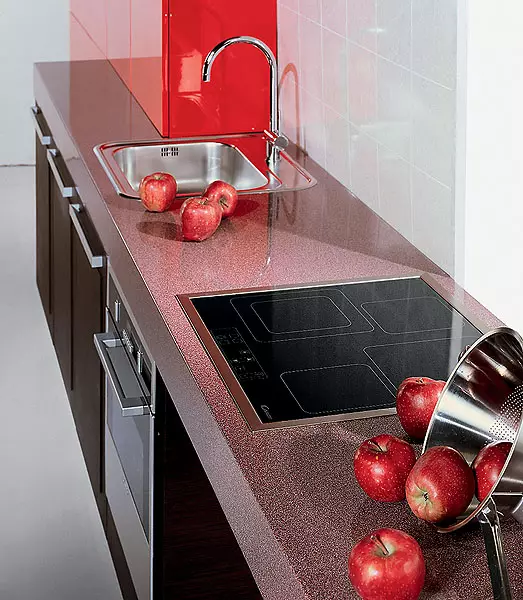
| 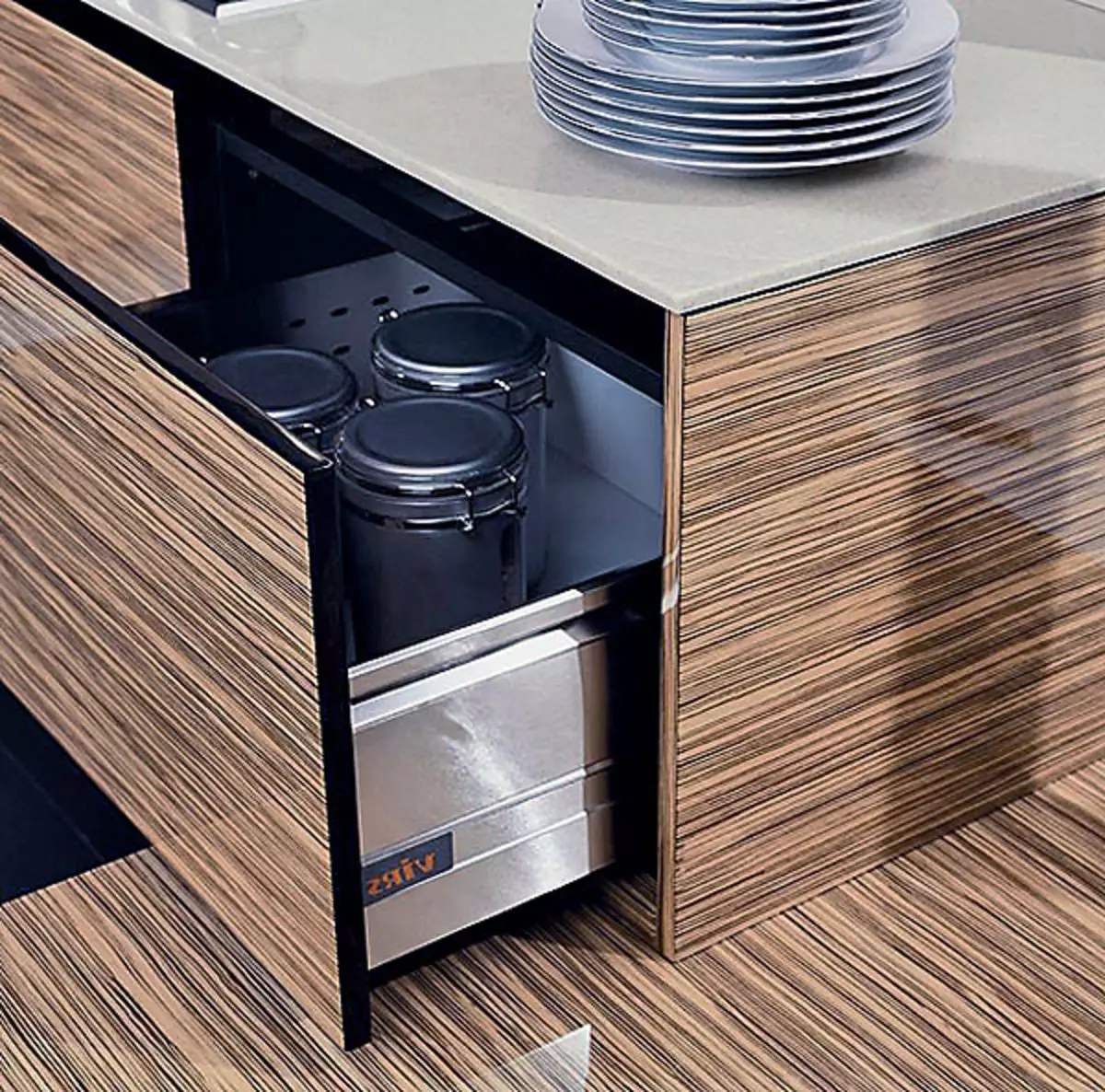
|
Kitchen facades from a wood massif, as well as veneered oak veneer, cherries, ash or valuable wood, do not come out of fashion not only in Russia, but also in other countries. They are perfectly combined with glass and metal.
Step 5. Choosing internal filling kitchenAny hostess want her kitchen to be comfortable and rationally organized. Earlier we published an article on this topic. "
A thousand little things in one kitchen. "It's nice when there is a certain" chip "in the kitchen. Retractable Mesh Magic Tandem Basket, Corner -" A Layer ", leaving the hard-to-reach angle ... in general, what will be every day to help lead the economy. It would be nice to have more such things, but Victoria is a woman who knows how to stay in time, so she decided to show a commendable restraint. The mesh-tandem-tandem kessebhmer was chosen, a drawer for cutlery with a Blum-leash handle (voe Germany). This device allows this device allows When you click on the "Squeeze" button, the top box and plug it. Then the "secret" bottom along with all the contents opens a breath. In addition, preference was given to drying, placed in the lower module, right under the cooking surface, in the 800mm widebox. This location turned out to be It is much more convenient than the top. In general, as the experience of many owners of modern cuisines shows, they did not regret the moment that they did not save on the "stuffing". Most About serious salons works with Blum, Vauth- Sagel fittings (both Germany), InOxa (Italy), filling - Kessebhmer.Tips for specialists
First of all, determine your kitchen requirements. What is its function: place of communication or cooking room? How many people in the family? How often in the house prepare? What is the square? To understand which kitchen furniture you need, and imagine what it will be, you can make a design project. Do not judge the kitchen only in appearance. Carefully examine all the components of the future kitchen, looking at the samples presented in the salons. Lower modules are structural kitchen elements. All other elements are mounted on them: legs, loops, doors, work surfaces. Instructing household appliances, therefore, the strength of the boxes and shelves depends on the "life life" of the kitchen. Any little thing is important here. If the boxes have a metal sidewall with a closer, they move silently and gently. The loops must be reliable, durable and easily closing. Accessories Choose according to the criterion: the optimal price is quality.
Olga Mongush, Victoria Cherepakhina, Adm Technology Designers
Step 6. Salon SelectionSo, the heroes of our article chose the salon, where they decided to order their kitchen. It should be understood that from the "prediction" before the choice of the final version will be held for a while. Separate special demanding buyers spend on several months to order kitchen set, of course, if they do it for the first time and want to realize all their dreams about the future kitchen. If you charge a professional care, everything will happen much faster.
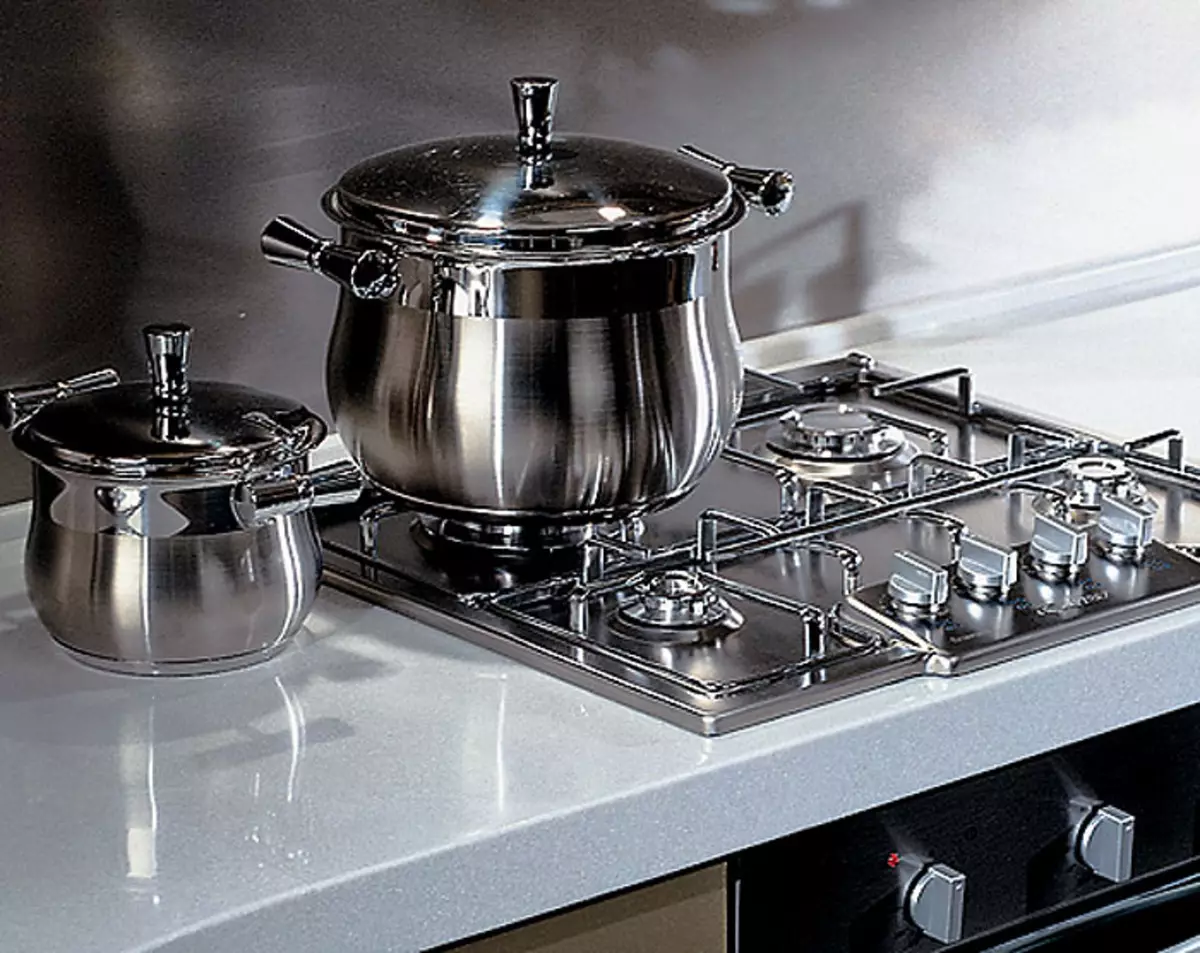
Top of artificial stone will not require complex care. In addition, it is easily restored to the owner, you turned to the kitchen interior on the recommendation of friends or your architect. You bring a preliminary plan-drawing (try not to paint it from the hand, in this case there are different kinds of errors, and our computers are not quite convenient ...). This salon designer is quite enough. The sizes of the upper and lower modules know only it, your business, to decide with style, color, materials that will be used for facades and countertops. If you are a busy person and entrusted all the work on creating a kitchen to architect or designer, he, having crossed the salon threshold, becomes the same client, as well as all other, only more aware. He will also have to tell the designer of the cabin about his idea and choose the suitable kitchen elements with it. Turning to the cabin designer, you along with it the first "attack" of your future kitchen, together choose the most structural elements that will be needed when creating space for culinary feats. To demonstrate to the Client, all the advantages of the furniture presented in the cabin, he suits you a real tour, shows models, their advantages, internal content, equipment. At the same time, he highlights drawers, opens up the top shelves to demonstrate how "works" accessories. As for ergonomics, trust the salon designer - then it will be a deliberate solution. Ine save on trifles. As experience shows, the kitchen serves about 20 years. So let nothing annoying in this room, let the boxes open smoothly, the upper modules will be equipped with good lifting mechanisms ... When the preliminary choice is made, the designer calculates the total amount in which the kitchen will cost. If you have not discussed the "ceiling" price over which you do not plan to pay, the cost of your kit may be quite high.

| 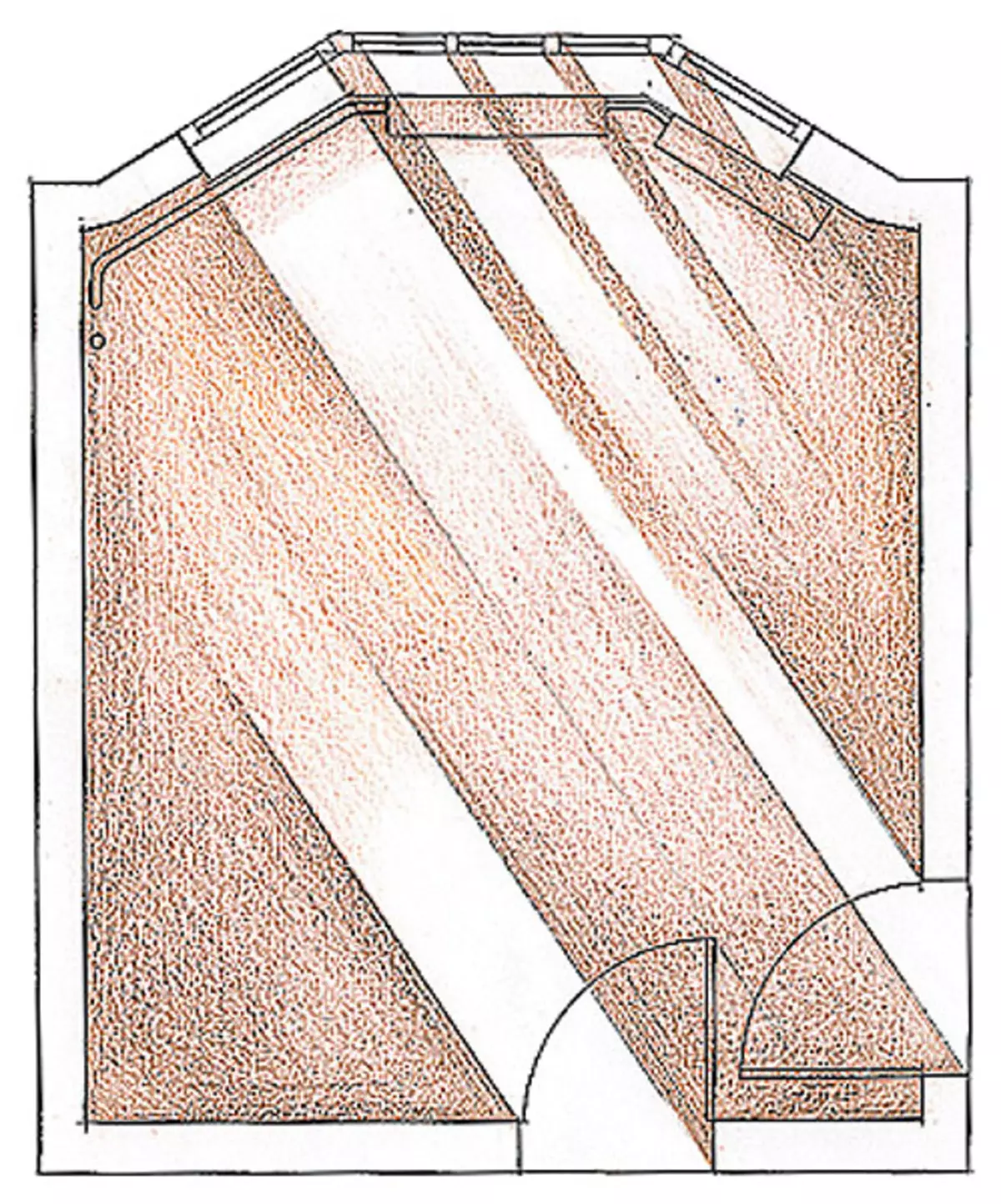
| 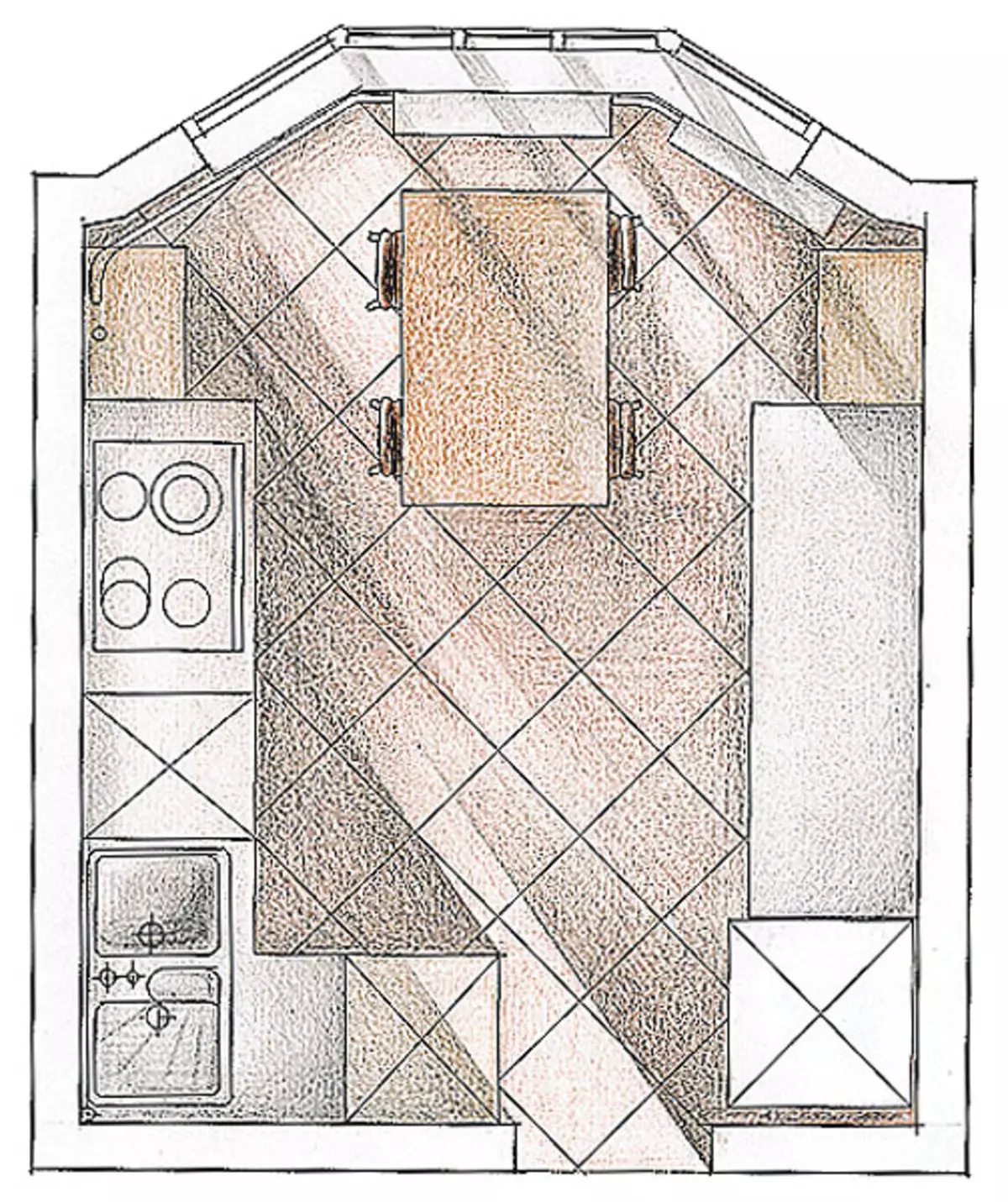
|
Discussion with kitchen plans salon designers:
a - source;
B - Final.
Reminder: Ask a designer to the location of sockets, power and ordinary. It will help for an electrician
Now we are talking only about the first "fitting". Next, you agree with the designer about a new meeting, which you will come with a professionally fulfilled room plan. This work takes on the measureer. This is an indisputable rule of each salon: not to sign the contract with the client and not to start the kit in production, if professional measurements are not performed.
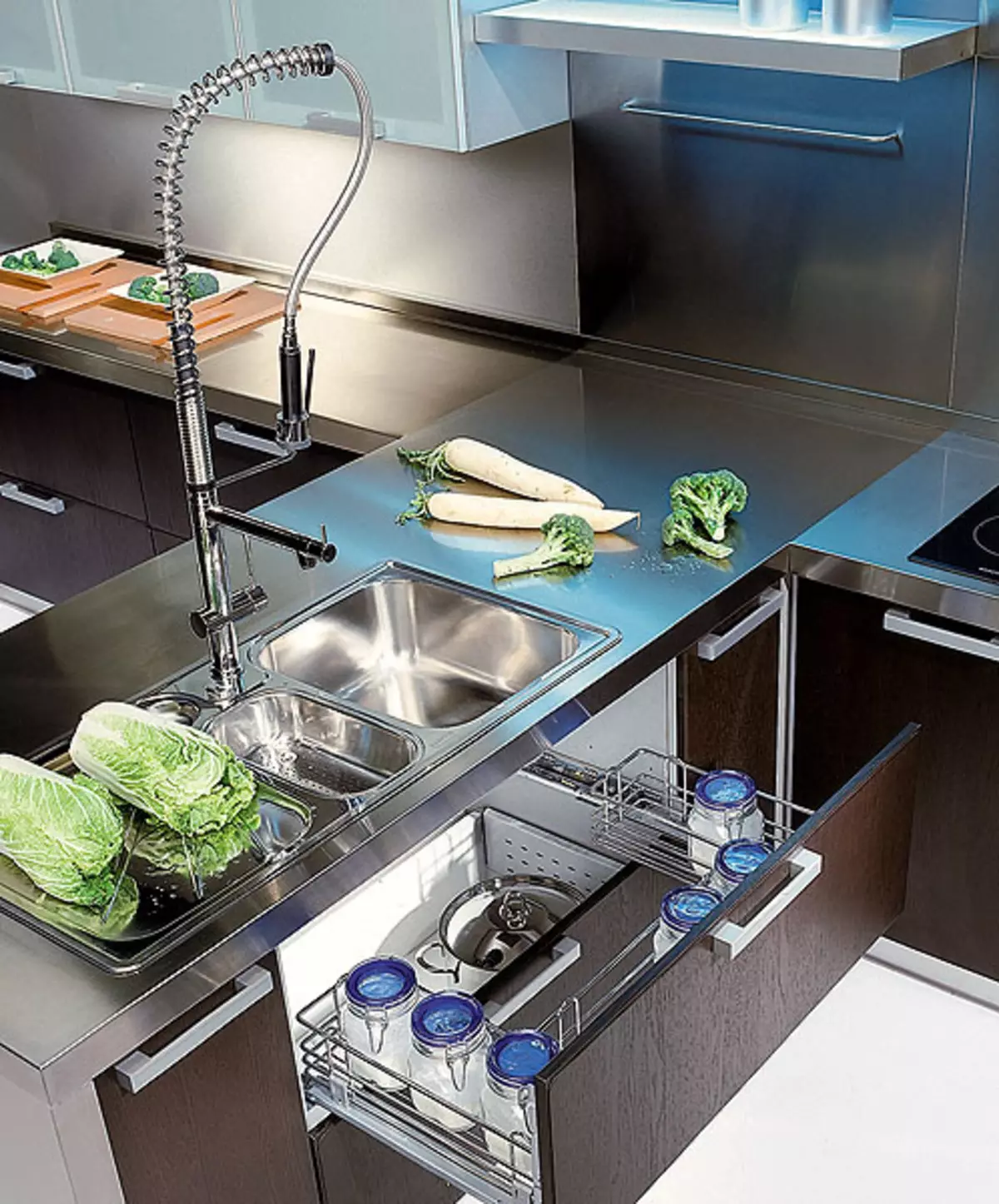
Photo 1. | 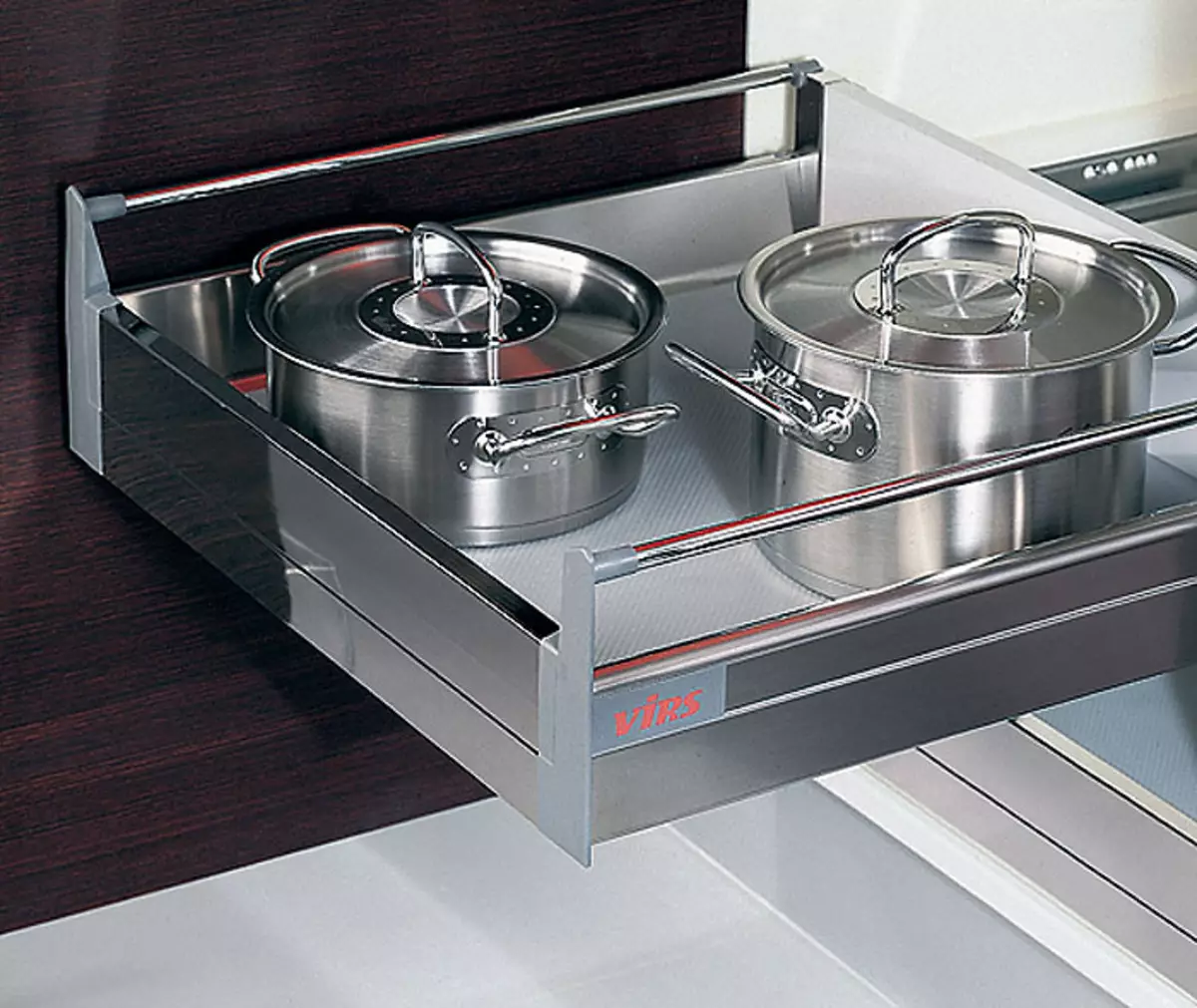
Photo 2. | 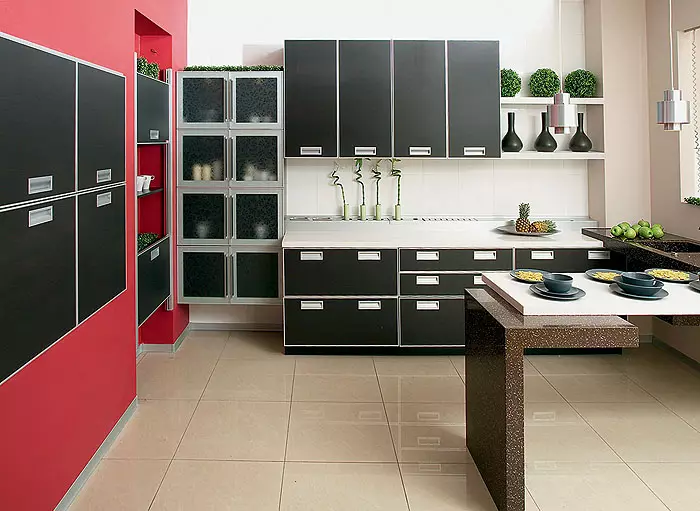
Photo 3. | 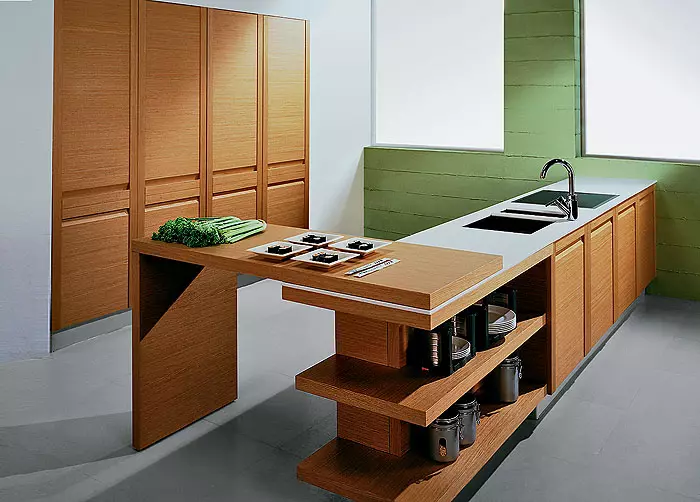
Photo 4. |
1, 2. Boxes must be with full extension and shock absorbers
3, 4. The main thing in the kitchen - functionality
Step 7. Challenge MeasurerBefore agreeing with the measurer, ask in the cabin, what the measuring devices will be. Of course, the roulette must be laser - this will ensure accuracy of measurements. Calculated time to you will arrive with the salon. Be sure to make an amendment for urban traffic jams, because it may not be late for two hours. You should not knock out of a gauge, as the work is just beginning ... the set of laser roulette and laser level it will measure the room in which the furniture will be installed. It may suddenly find out that there is uneven walls in your apartment. Then it will be necessary to make a decision: to level the walls with the help of drywall or plaster or leave them in a pristine form, painting either climbing the wallpaper (in the latter case there is a risk of not installing the selected kit competently, sometimes 1 cm has a value). If there are serious alterations of the room, you will have to cause a measurer a second time to eliminate errors in the manufacture of furniture and installation. As shown in the kitchen of our heroes, the walls of the special alignment premises did not require that in modern new buildings a rarity. Since the repair was only planned, the owners took into account all the comments and wishes of the measurer, although there were a little.
Opinion of a specialist
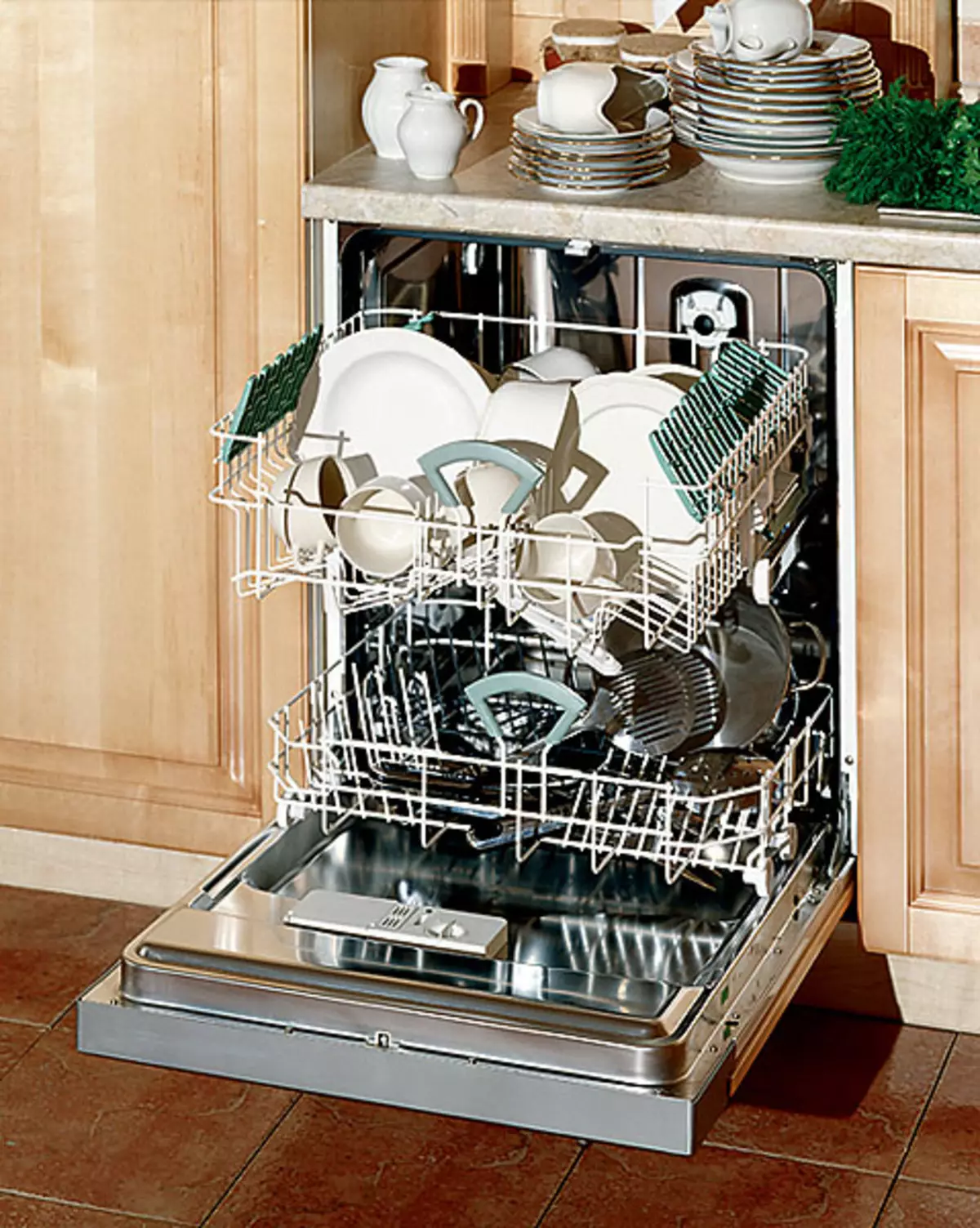
Ilya Rykov, Interior Designer
It often finds out that the hosts did not take into account the important details: the presence of ventucleus, the dimensions of which cannot be changed, the location of the technical box and the conclusions of hot and cold water. Kschasty, the Victoria and Ivan family was satisfied with the place of the "wet" zone in the kitchen and was not going to transfer it. When the owners of the apartment want to arrange in the kitchen "Island", where the cooking surface or washing will be located, it is necessary to inform the measurer for this so that it gives the necessary recommendations for the construction work. If the question with the cooking surface is quite simple, then the desire of the owners to organize the washing on the "island" is associated with an additional expensive work. To perform eyeliner and drain, it will be necessary to build a podium with a height of 15 cm (in detail about the "Island" device you can read in the article "Geometry Tasks"). Your task is to agree on the actions of the construction team and kitchen installers.
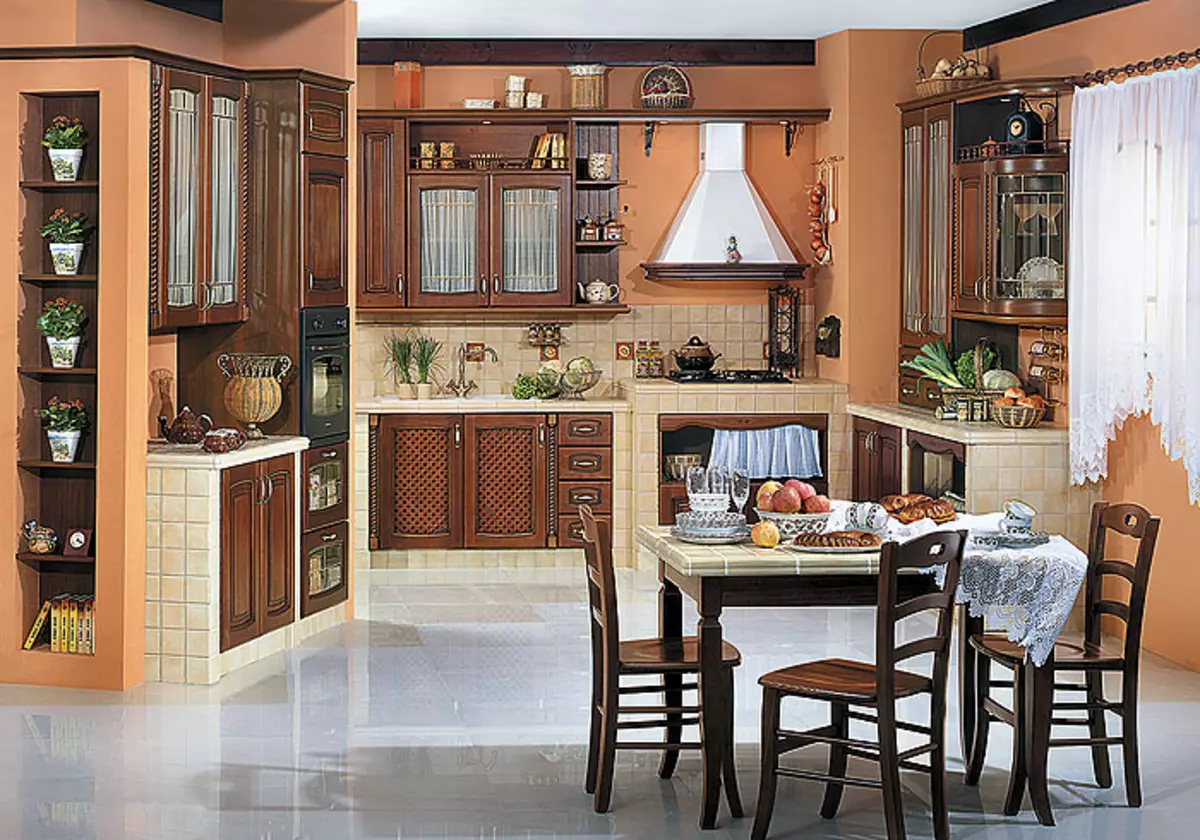
Photo 5. | 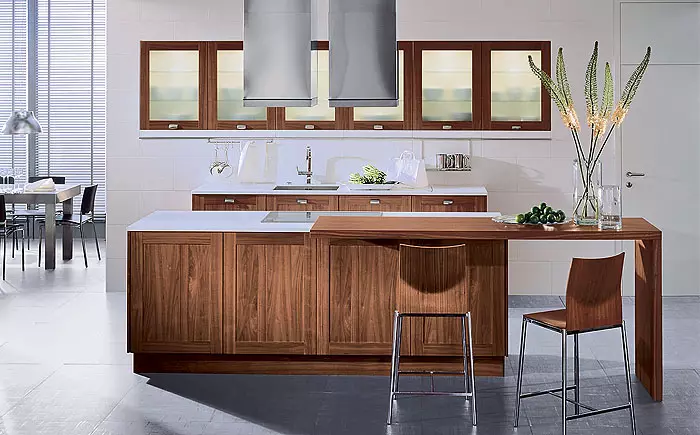
Photo 6. | 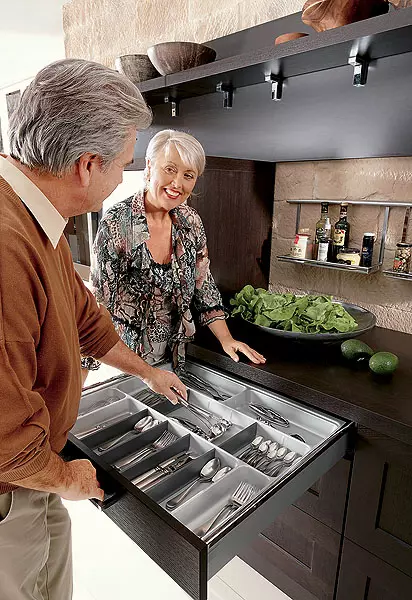
Photo 7. | 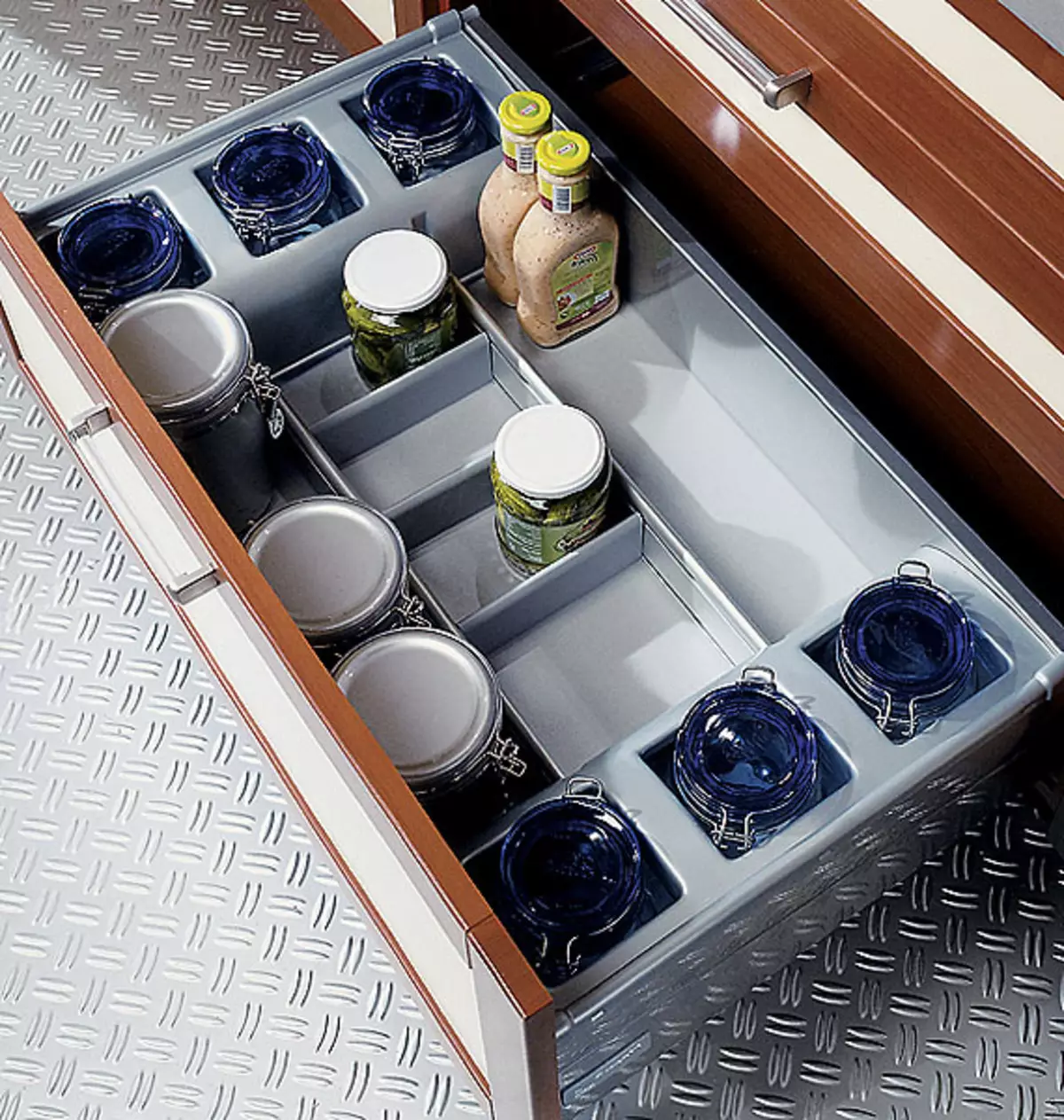
Photo 8. |
5, 6. One to the heart of the classics, other minimalism
7, 8. Maintain in the kitchen the perfect order will help dividers for boxes. So you can stored both cutlery, and banks, and various kitchen utensils, cups, pans, frying pan with German accuracy, and various kitchen utensils, and supplies.
The cost of measurement in different companies is 300-1000 rubles. But in any case, the amount paid amount will be returned to you when you sign an agreement for the fulfillment of the kitchen kit and finally calculate its manufacture. Just in this way, the company is customized in case you decide to change the manufacturer's company.
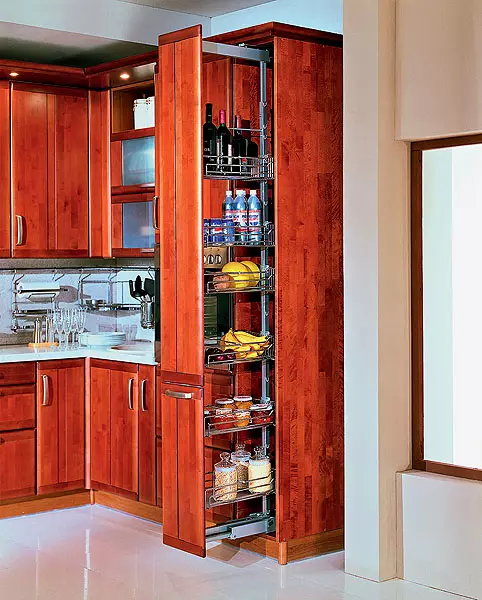
Photo 9. | 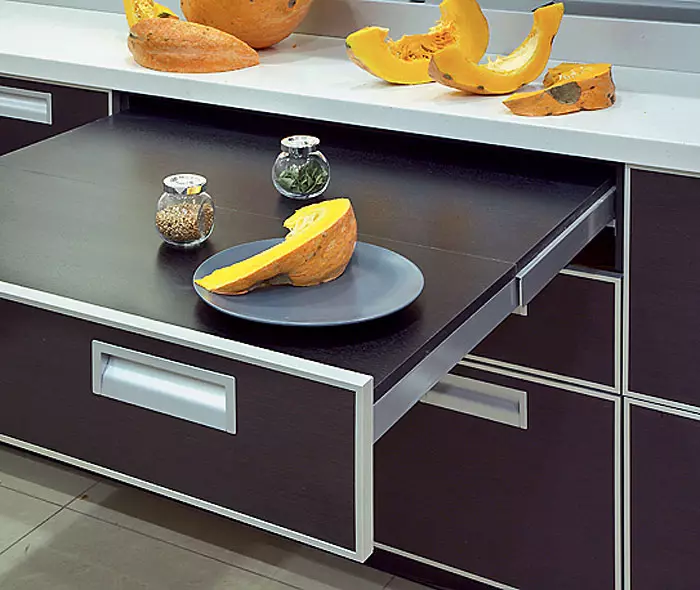
Photo 10. | 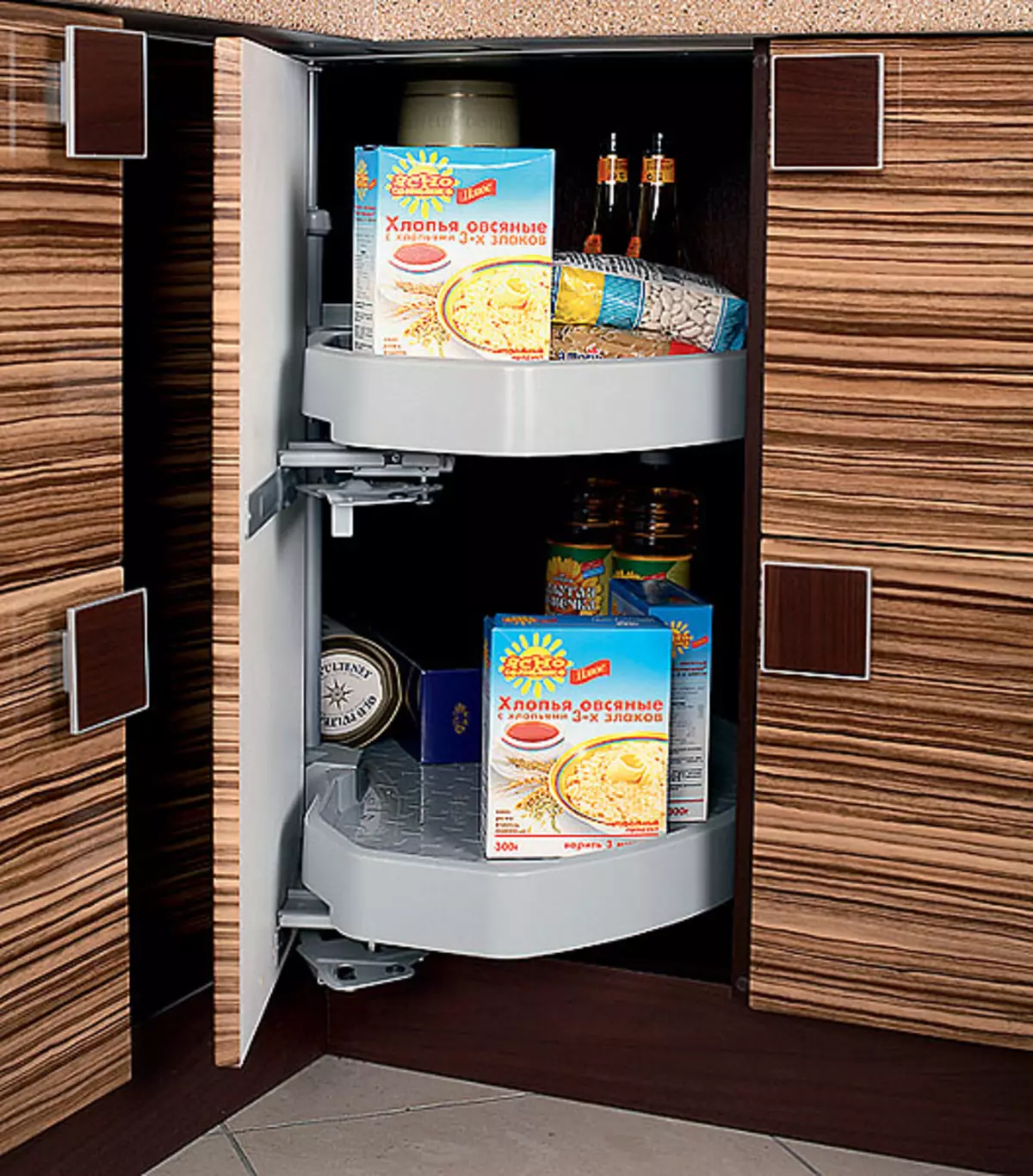
Photo 11. |
9. Convenient exit mesh column for storing bottles and cans
10. The working surface can be increased by using the drawing table. It is also suitable for breakfast on an ambulance hand.
11. The angular retractable element will not allow to empty to the inaccessible places.
Step 8. Preparation for kitchen installationOur heroes did not plan any major redevelopment and preferred to leave the kitchen at its origin. Having shifted the subscription "IVD", Website ivd.ru for several years, they understood with what difficulties it is connected. Aih life credo is motto: "Functionality and again functionality." Therefore, a small reorganization associated with the presence in the kitchens of typical houses of the P-44T series of two doors, they were enough. So, the original room is a kitchen with an area of 12m2 with two doors: one leads to the corridor, the other in the room. To make the room insulated, I had to coordinate the project in Moszhilospect, and lay the "extra" doorway in the carrier wall, which connects the place for culinary feats with a room of younger daughter, foam concrete blocks (602512cm). This coordination refers to the number of the most "harmless": after all, the integrity of the carrier wall is not disturbed, and the material for laying a unnecessary doorway turned out to be quite easy and did not constitute an additional burden on the intergenerational overlap of the house. So, the opening was safely laid by foam concrete blocks, leveled, piled up, primed.
Opinion of a specialist
In the kitchen, due to steam from cooking, there is a high level of humidity. Therefore, it is important to choose high-quality acrylic water-based paint. It has high resistance to peeling and the formation of swirling, resistance to the formation of spots from water and products, durability, does not respond to cleaning products. Buy a special paint, which indicates that it is suitable for the kitchen. So you will receive guarantees from the occurrence of swirling and fungus that can be formed in a wet environment. Keep in mind that matte paints are better hiding the irregularities of the walls.
Oksana Slavina, Marketing Specialist /
Brand marker of the Institute of Quality Paints in Russia
Since the house is new and for two years will give a shrinkage, decided to dwell on the wallpaper. The selected wallpaper pattern is similar to decorative plaster. According to the councils of specialists, bought acrylic water-emulsion paint suitable for premises with high humidity. The kel was picked up, based on the fact that the color gamut of facades will be active. Yv this took an active participation of the younger daughter of the owners, deciding to test herself as a designer. It has added some of the staff of one of the stores. She added several pigments to the basic white paint and received the desired color of the baked milk.
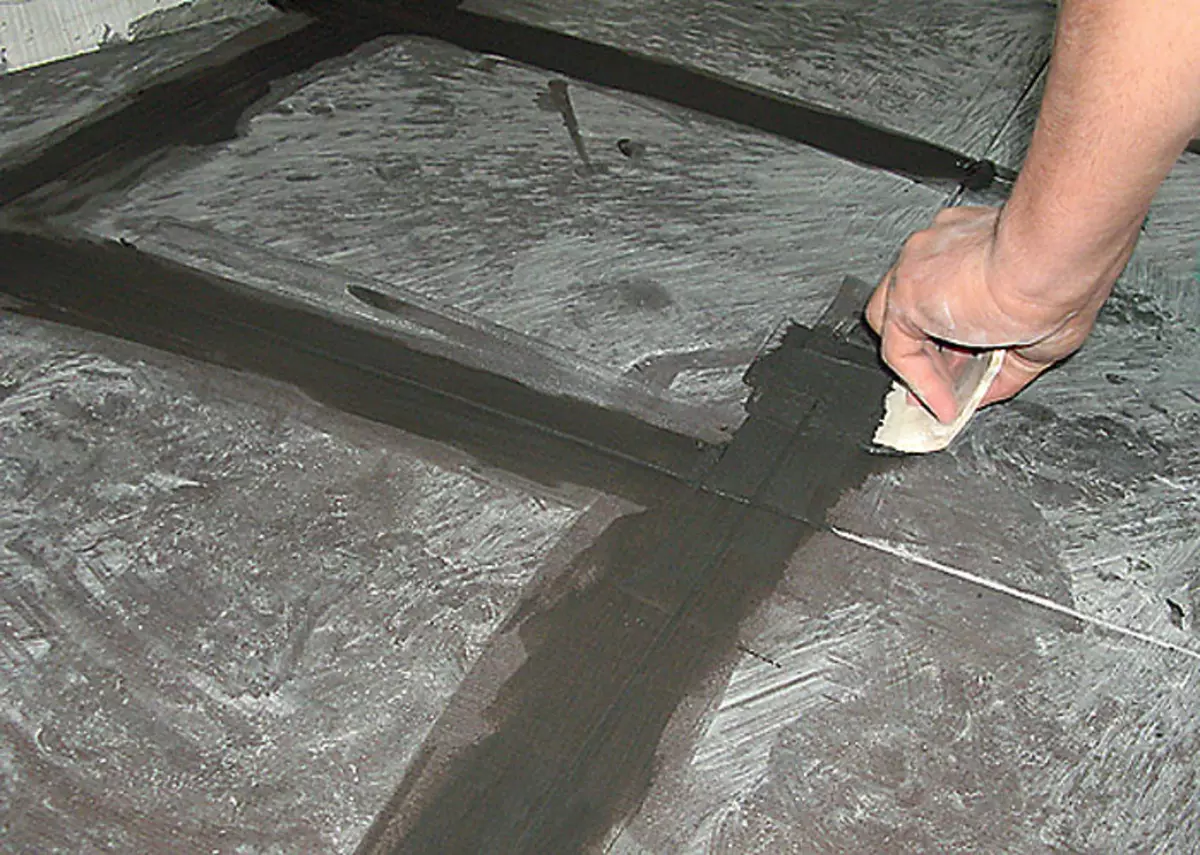
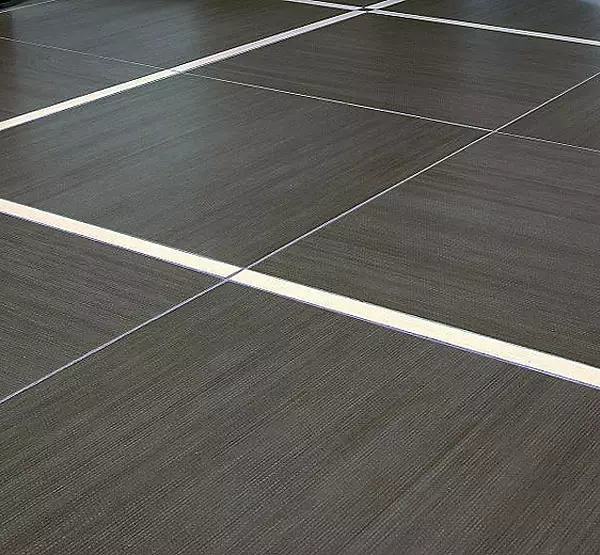
The color of the stamps of the seams in the floor of the porcelain stoneware is better to choose themselves. It can be the lighter of the tile itself, to the tone to her or much darker. For the kitchen area, perhaps the best grout is optimal.
Paul, according to the measurership assurances, turned out to be quite smooth. But what is unsuccessful: the builders used linoleum as the finishing finish. It was clear to see that he would not last long in the apartment where the large family lives (according to modern standards). Therefore, he was decided to replace him. Especially since we have already mentioned, the kitchen set after the installation will not be installed. They began to choose a flooring and stopped on a ceramicar. It is environmentally friendly, because it is made only from natural materials; nonhygroscopic, that is, does not absorb moisture; Hygienic, so it will not be able to serve as a nutrient medium for the development of bacteria. The old flooring was dismantled and estimated the state of the plates of the inter sequencing. They turned out to be quite smooth. Therefore, we decided not to do a serious screed that dries long. The foreman proposed to use soundproofing from small clamzit and pour a self-leveling mixture. Then they laid chocolate porcelain stoneware, which in color is harmonized with the lower modules of the future kitchen. The EGO tiles ("Cerambar Plant", Russia) format 5050cm decided to lay the diagonal - this visually expands the space.
Step 9. Amendments to Design ProjectThe drawing performed by the measurer, you must bring to your next meeting with the interior designer. The exact size of the room is needed to make adjustments to your design project. It is on the basis of measurements designer selects the standard size modules or decides on ordering non-standard, more suitable for the premises (though it will cost it more expensive).
So, the repair work is in full swing, the room is prepared for future cuisine, and your task is to imagine how all this will look, remember, whether all the ideas are carried out, whether all the little things are provided. Acto do if a design project broke out? Then the output is one to approve with the interior designer about a new meeting and start working again. Or make adjustments. Believe me, the work of the designer deserves special compliments, but your patience should be limitless. After all, perhaps you can not get the desired result because you could not explain the design of the salon on my idea? Come on the cabin, imagine that some of the models presented on stands are yours. Does she fulfill you or need a refinement? Our mistress turned out to be very demanding and not lazy, so he came to the designer several times. Fortunately, any salon welcomes their customers, and the designer is ready to give so much time as it takes. If you come up for such a global business, as a kitchen arrangement, do it together, the whole family.
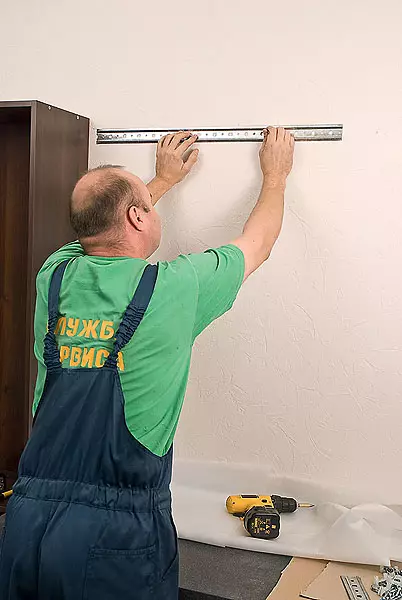
| 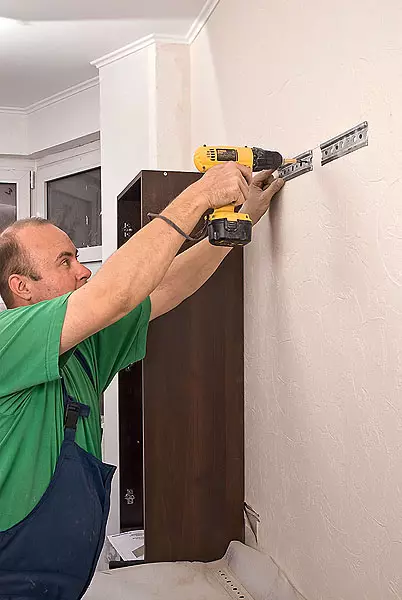
| 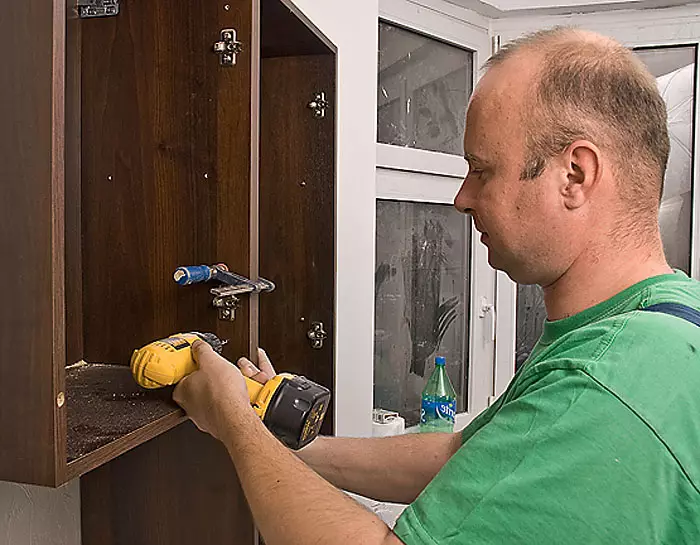
| 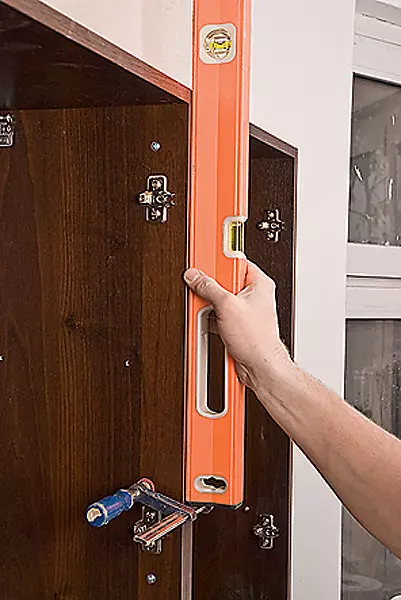
|
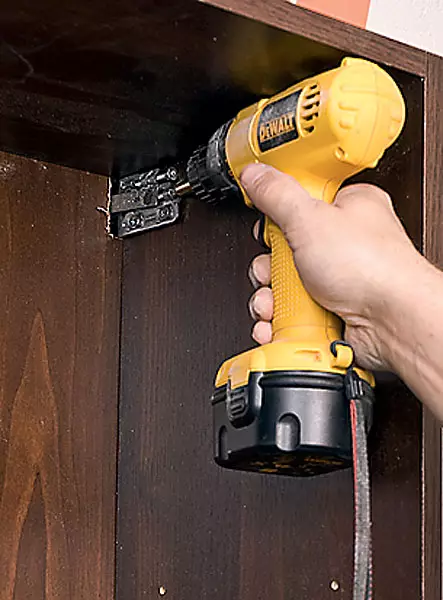
| 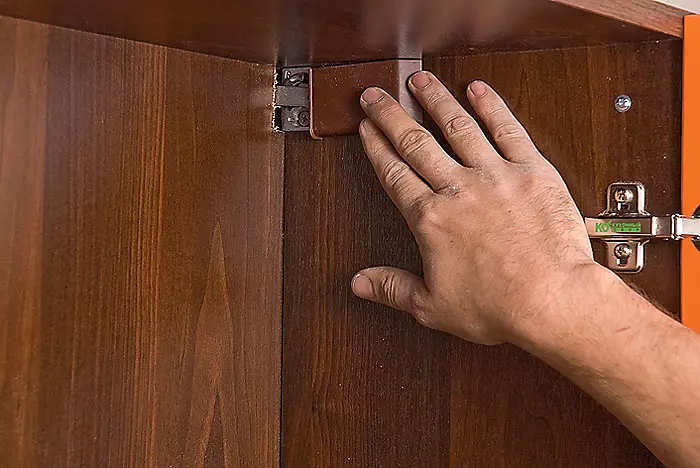
| 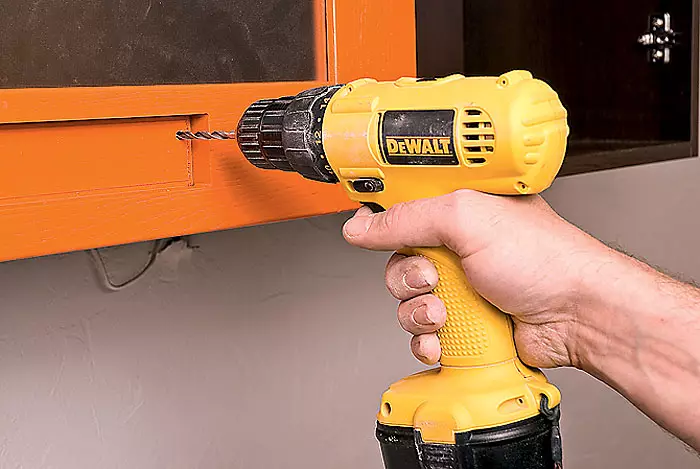
| 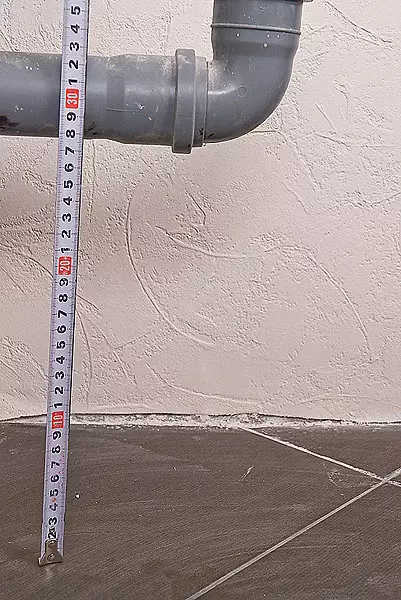
|
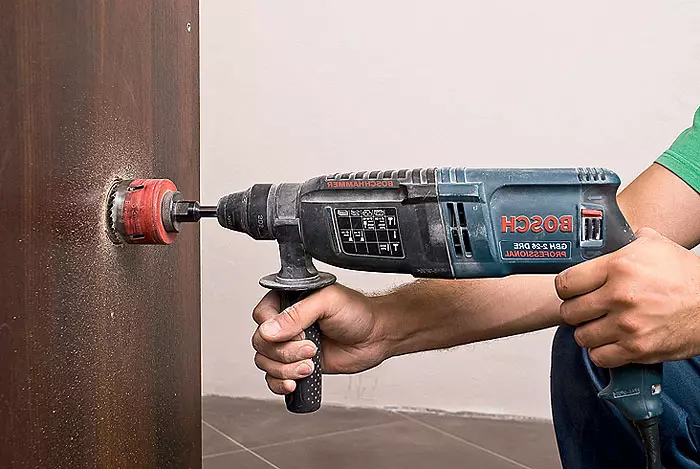
| 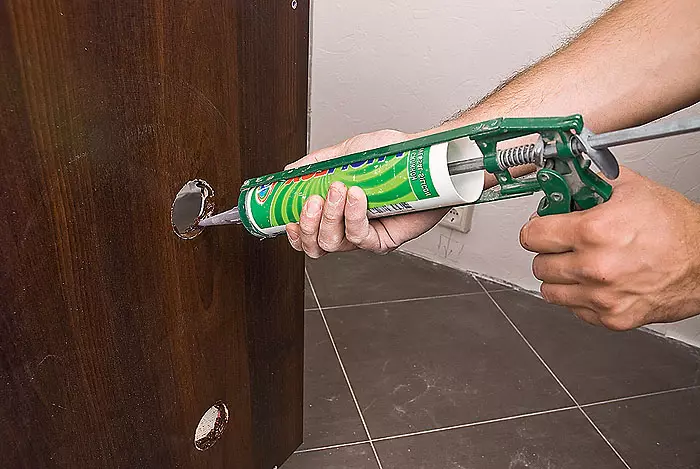
| 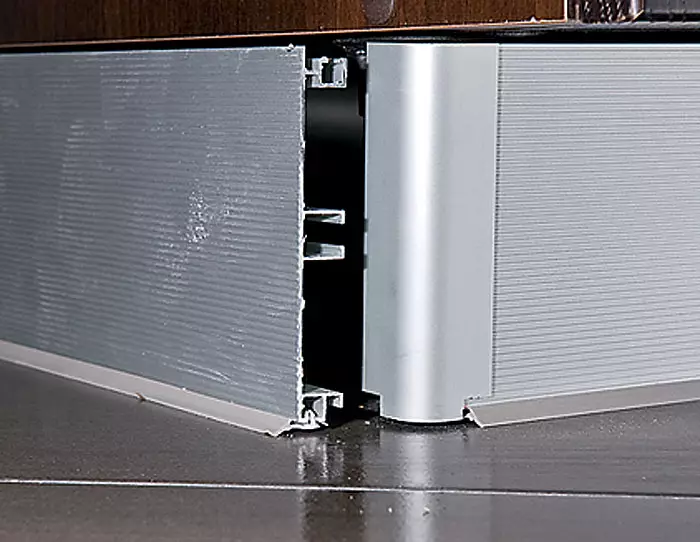
| 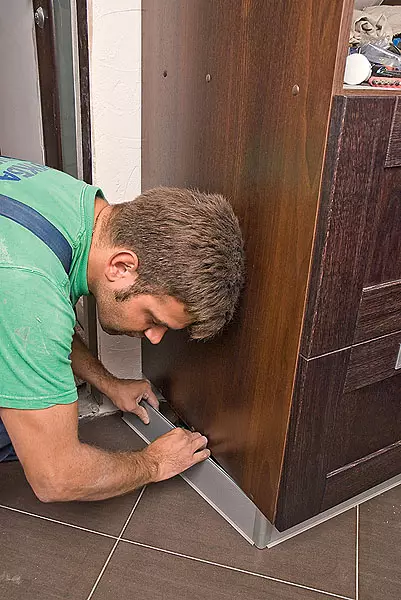
|
12. After installing the lower modules and cabinets, the pencils are placed the places of fastening of the shelves.
13. Install elements.
14. Related shelves are tightened with each other.
15. The level check the verticality of the upper module.
16. Modules are tightened with each other.
17. Then the screeds are closed with decorative plugs that each manufacturer suggests a locker.
18. Installer drills holes for fastening the ergonomic recessed handle of the upper shelf.
19, 20. Having measured the distance from the drain sewer tube to the floor, the hole is drilled in the sideline washing.
21. Glue sealant is missing the passage of the pipe.
22.23. After installation and screeding of the lower modules, the base is mounted. The last final movement is snapped
Step 10. Delivery of kitchen kitWhen your furniture will be made, you will call the cabin manager to align the delivery time. If the repair work has ended at home, do not postpone this procedure. Sometimes in the contract it is clearly stated that the manufacturer undertakes to put your kitchen on a certain day, and you undertake to accept it on a certain day. Store your set Salon No means, especially if we are not talking about the Russian manufacturer, but about overseas. So try to make a schedule of repair work with a margin of time for unforeseen difficulties. When you bring the kitchen, usually delivery is made to the apartment, with the exception of household appliances (for their rise to the apartment will have to pay separately - from 200 rub. For each item), - you must open the door and make sure that the loaders can be comfortable to make your way furniture. The whole set is usually carefully packed to avoid damage. In this case, both with builders, and with loaders, and with installers had a version of Victoria ... But in principle, any friendly family can distribute this work evenly between family members or entrust it with a specialist carrying out the author's supervision.
After all the furniture and household appliances are brought to the apartment, you need to check for each ordered order for the order form. It is better to take a pencil and celebrate the checkboxes each position available in stock. Then, along with one of the delivery workers, the facades are especially carefully checked. If you detect defects on them (chips, non-crust iDR), they are set aside. Empty firms come in different ways: either the facades are immediately taken after the preparation of a defective statement and order new ones for you in the factory, either send an expert to you, which confirms the presence of a defect and the defective products themselves will take place. (If you have ordered kitchen mounting in the near future, you will have to move for a short time with a semi-finished room, for example, without a pair of facades, and wait until they are manufactured and mounted. But we are talking about extreme cases. Most customers of companies' manufacturers are not faced with this .) Then it should also be carefully checked by household techniques - mainly the facades that will be in sight after installation. At this stage of delivery is considered completed. You put your signature (this means that you have accepted the goods), sign a defective statement (where all your claims are indicated) and wait for the installers.
Step 11. Mounting kitchenFinally comes the day of installation of furniture. The date and hour of the arrival of the installers you are negotiated in advance. The installation is usually beginning with the lower modules. After that, the shelves are hung, all the elements are bonded between themselves, and the kit is literally monolithic - you will not be able to move it. Special tie upper shelves also connect with each other. Then begin to inspire the facades and the kitchen becomes like a kitchen. Make it pretty quickly thanks to modern fittings: it is screwed up with self-pressing, and then the facades are simply riveted in place and that's it. Install the worktop from the artificial stone, glue its parts with special glue, selected precisely under the color of your kitchen top. Then the most difficult stage is the installation of glass kitchen "aprons". (This is a good opportunity to save time on laying ceramic coatings.) The fashion they entered most recently and look in the kitchen very elegant. The glass thickness is 8mm. The picture chosen in the cabin is applied to Oracal film, and then it is glued to the "wrong" glass. Weather kitchen set The length of one of the glasses (all three of them) was 2500mm, so installers had to disassemble the lower modules, put forward them, mount the glass on the wall, and then install furniture in place.
The task was not easy, but the result exceeded all the expectations. "Aprons" turned out very active and attracting attention: they depict mollusks in the yellow-orange gamma on a dark background. It was such a highlight in the kitchen that I wanted to have our hostess. As explained in the cabin, any drawing can be applied to the "Apron", most importantly, the image was high-quality, because all defects are noticeable with repeated increases.
A special task was to establish one of the lockers of the pencils so as to close the pipes of the DHW, which Victoria did not like. She wanted to sew their plasterboard, lay a tiled ... Finally (from despair) - just leave in sight! But the decision was found. The designer in the cabin suggested the idea of installing a locker with advanced (80mm) rear wall. Thus, two unsightly pipes turned out to be inside the locker and now they are not striking. Avas of this cabinet penalty, which makes a single composition with what is standing at the right wall, can be stored dishes.
Then in the artificial stone countertop cut the holes for the Franke kitchen sink and the NEFF cooking panel (both Germany) with a steel control panel. Internal ends were missed by a special composition protected from rotting (with random moisture penetration). Installed washing with a mixer GROHE (Germany), a cooking surface. After that, they started the mounting of the hood. The owners chose Falmec (Italy) exhaust, which looks like a futuristic art object. With special plastic panels (boxes), it connects to the ventilation shaft. What are the good plastic pencils, they, unlike a metal corrugated sleeve, do not necessarily sew plasterboard. They do not spoil the interior and look pretty neatly.
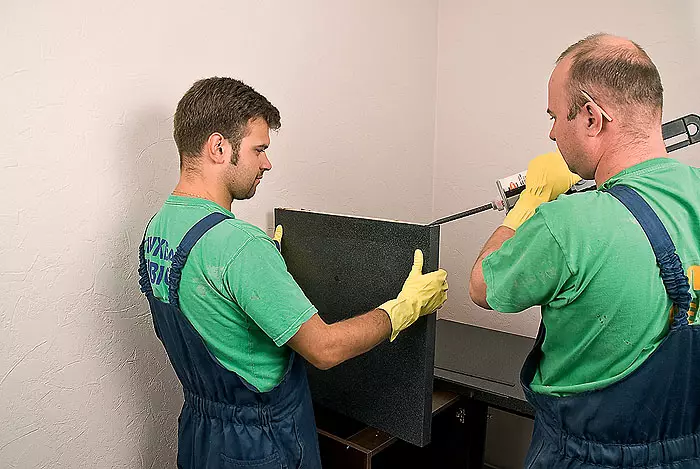
| The angular countertop is made up of two parts from an artificial stone. They glue with glue under the color of the kitchen top. | 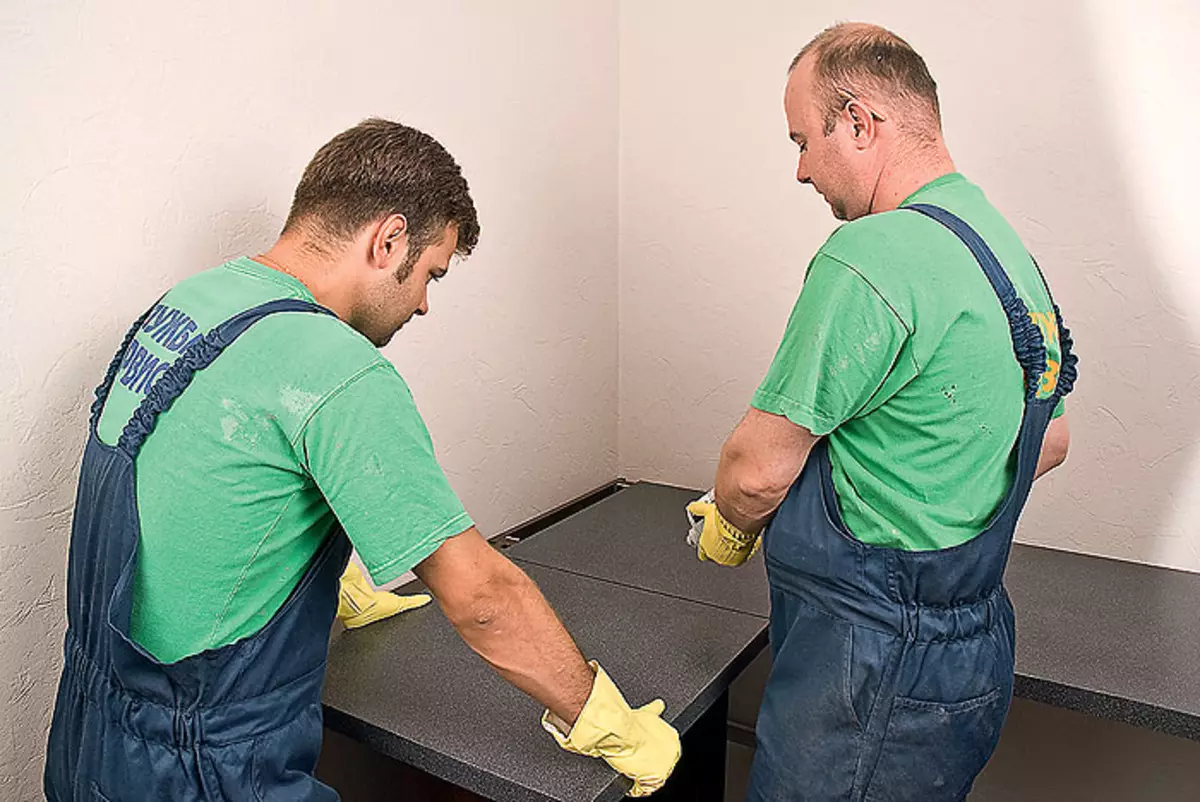
|
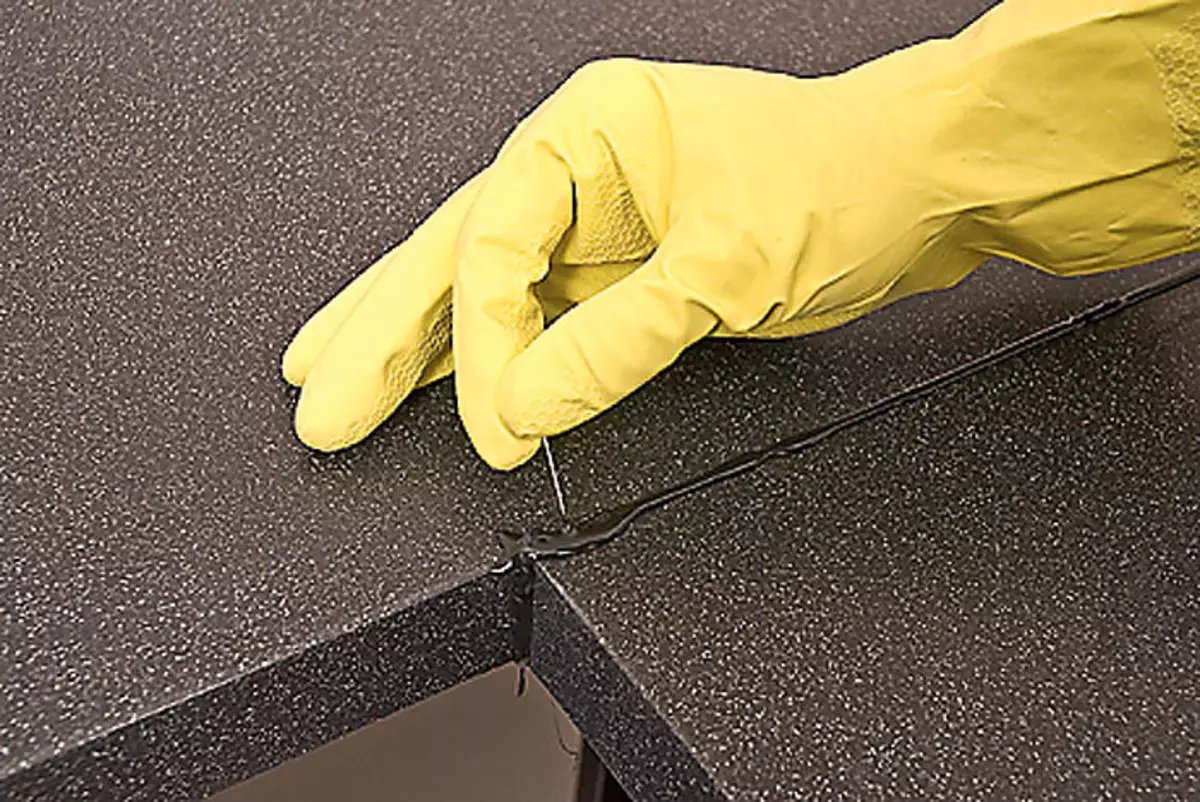
| 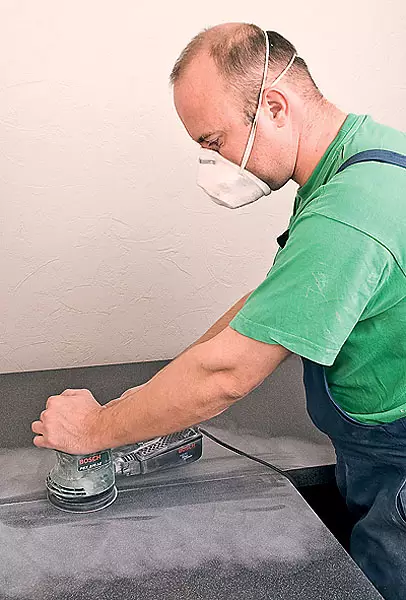
| 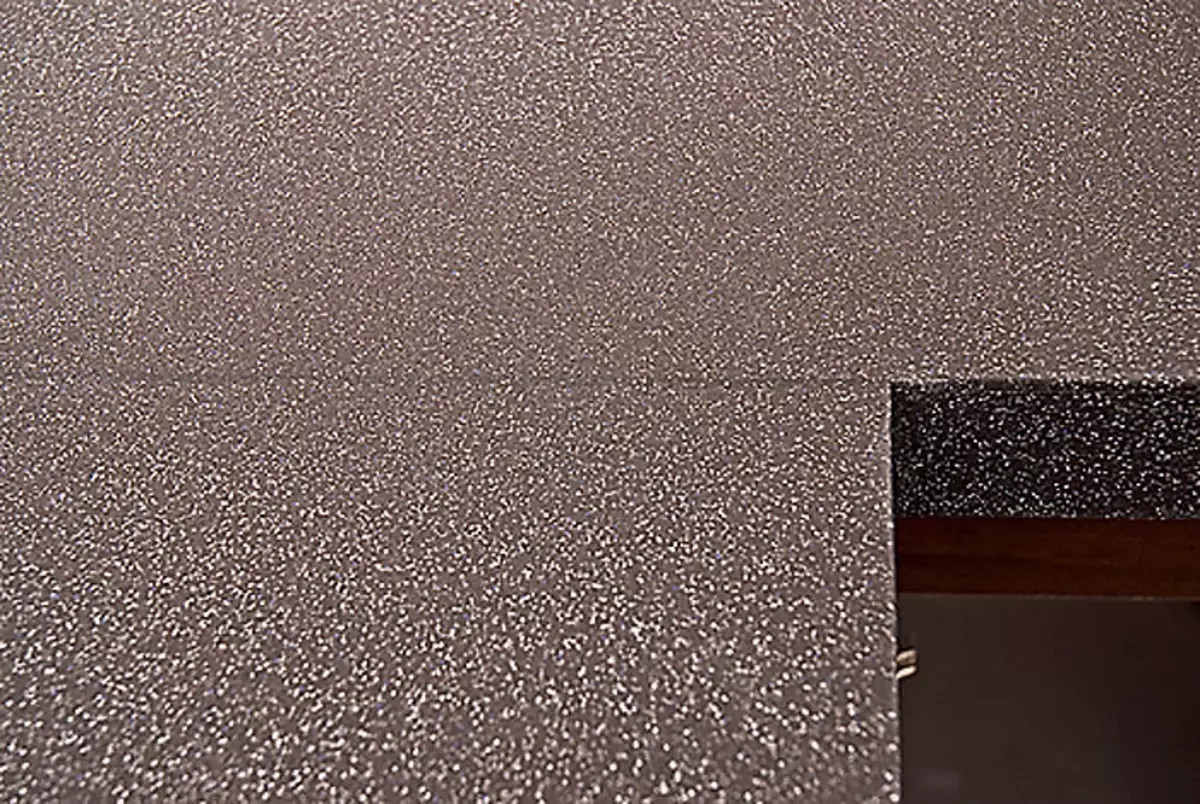
| 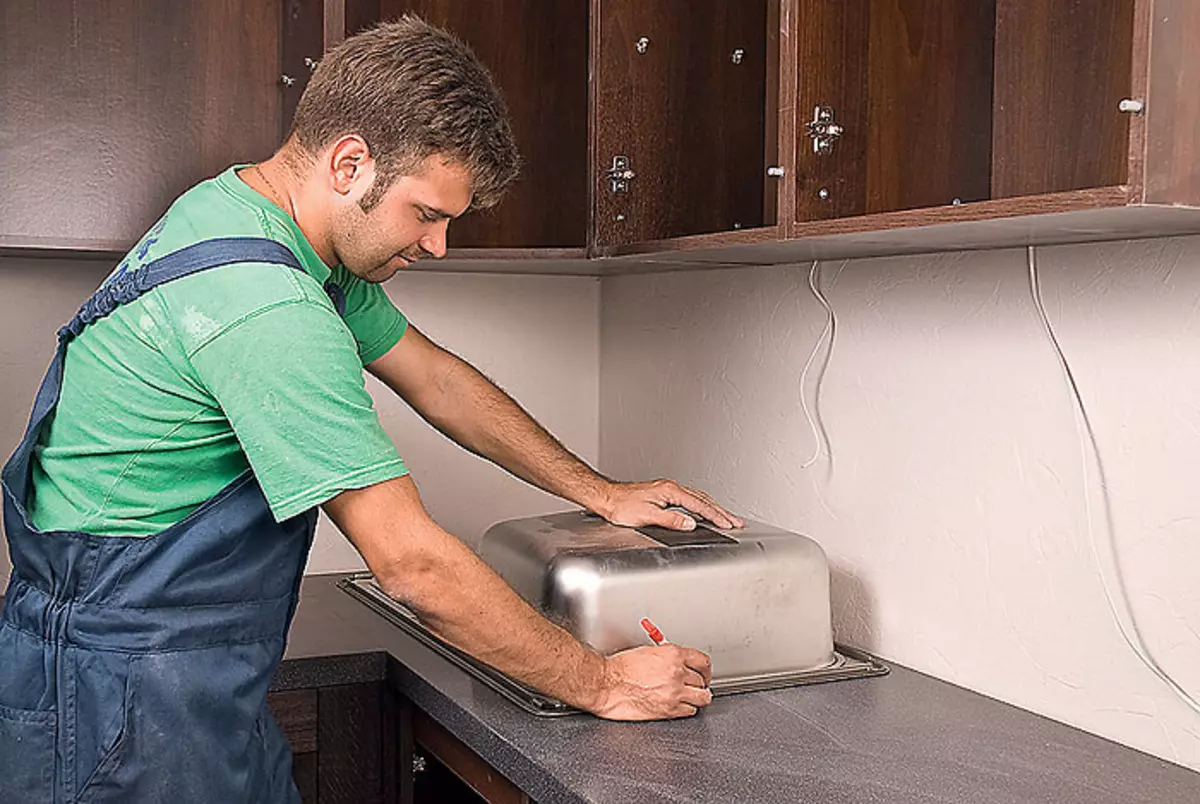
|
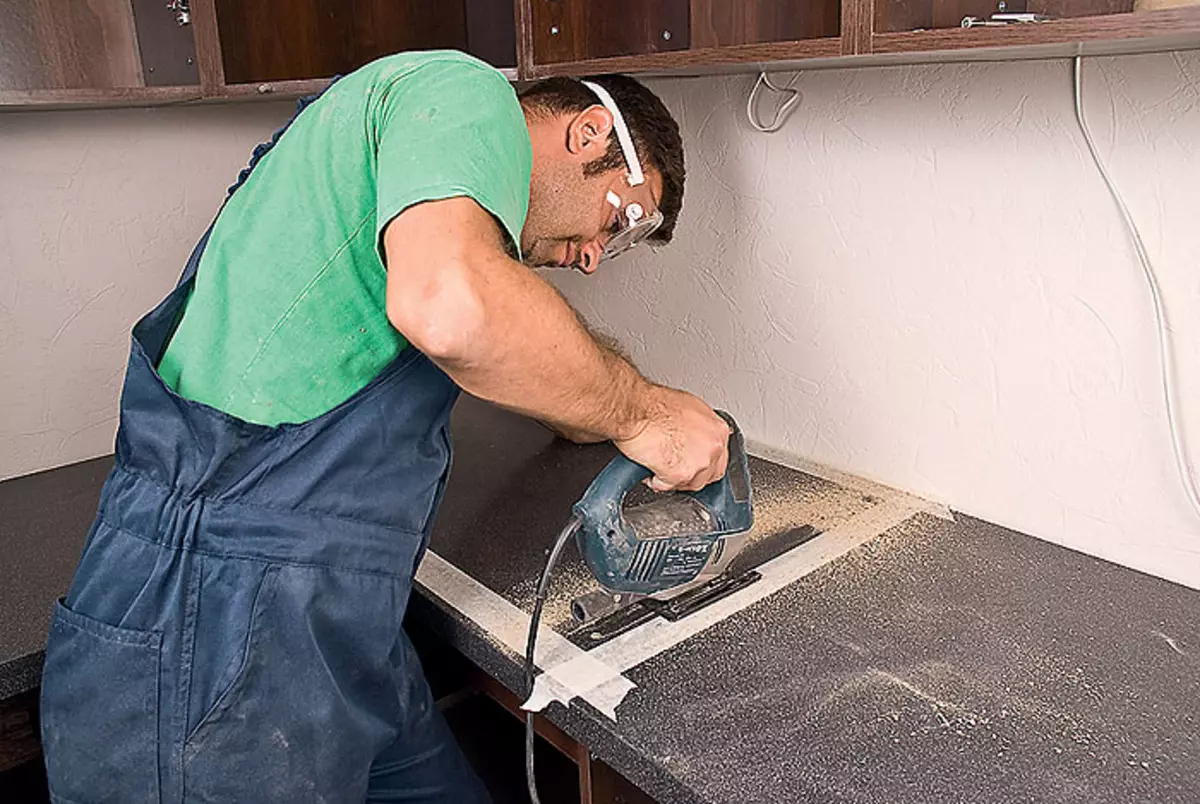
| 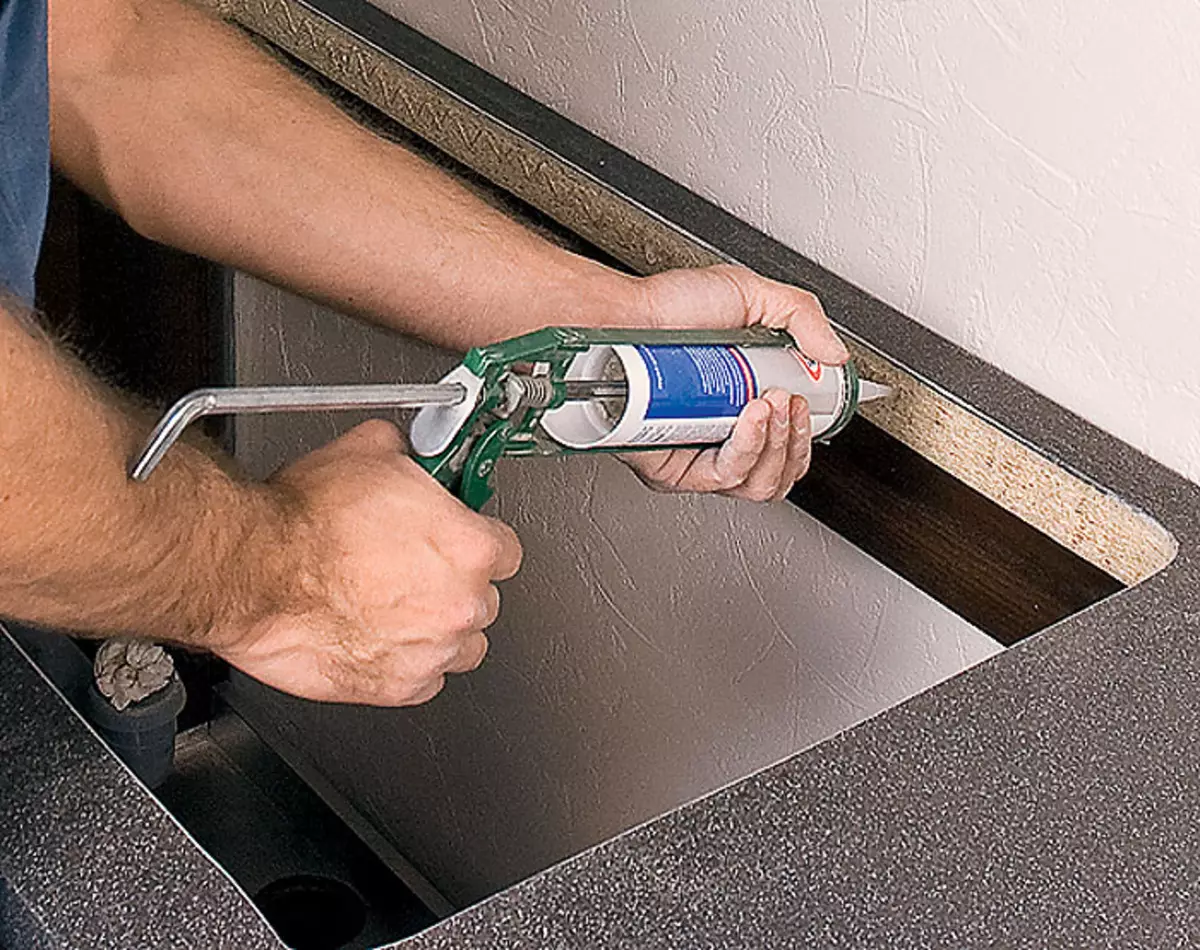
| 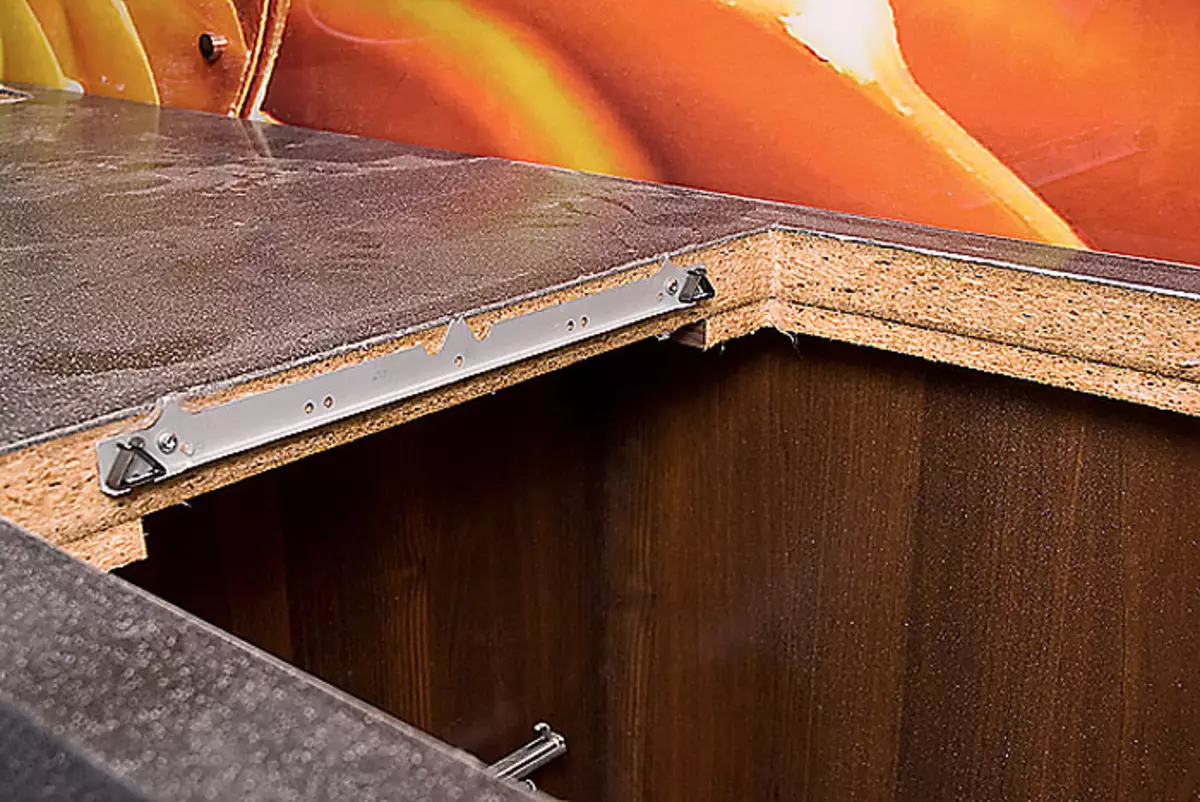
| 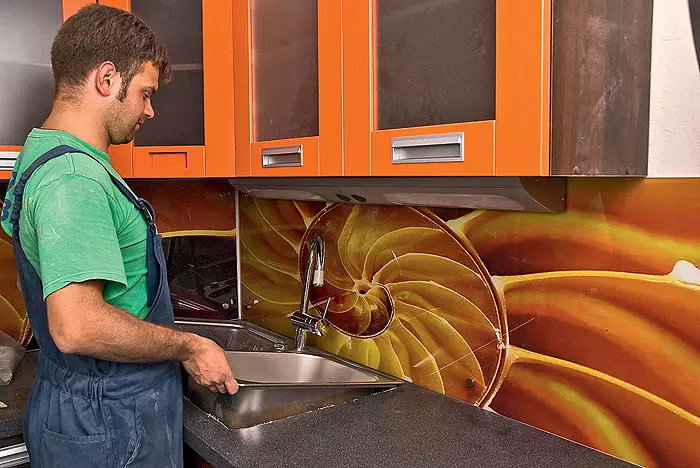
|
24. After gluing, the glue pierced with a needle to release air bubbles.
25. Then the grinding process begins.
26. Vitoga seam becomes invisible.
27-31. Installation of the sink: marking, drinking holes, applying protective composition, inserting fasteners. Then shell with a mixer GROHE is inserted and snapped
In general, it was just did not have time to do, but then did not regret because they saved precious time and, of course, money. The video version it would be necessary to ask the builders to build a special box on the metal frame, after which it was to strip it with moisture-resistant plasterboard, wake up the wallpaper for painting and paint. Mixer for kitchen sink The hostess chose from Grohe, with high spill and shower, which is convenient for rinsing dishes. It could be ordered in the same cabin, but the spouses bought a mixer on the occasion in one of the Moscow stores.
Finally, the queue and to the NEFF oven with the function of rapid heating. Victoria chose to establish it at the chest level, which is more natural, besides the place allows. So it will be convenient to open and close the oven, and nothing terrible that she is "in the spotlight" - it can be seen what happens inside, and it is not dangerous if someone touch the glass (it always remains cold because of its special design) .
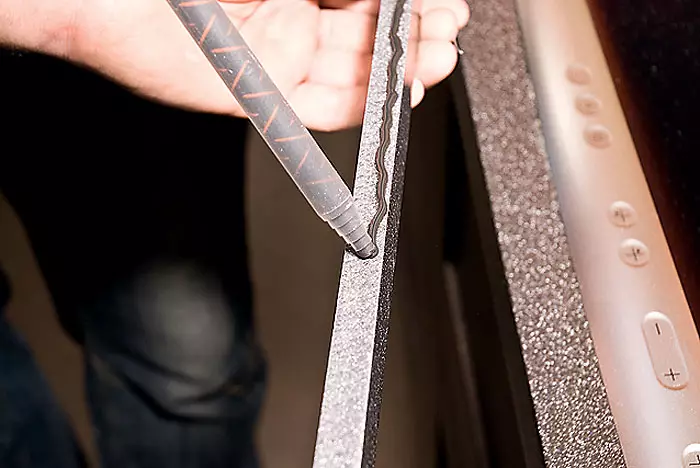
| 
| 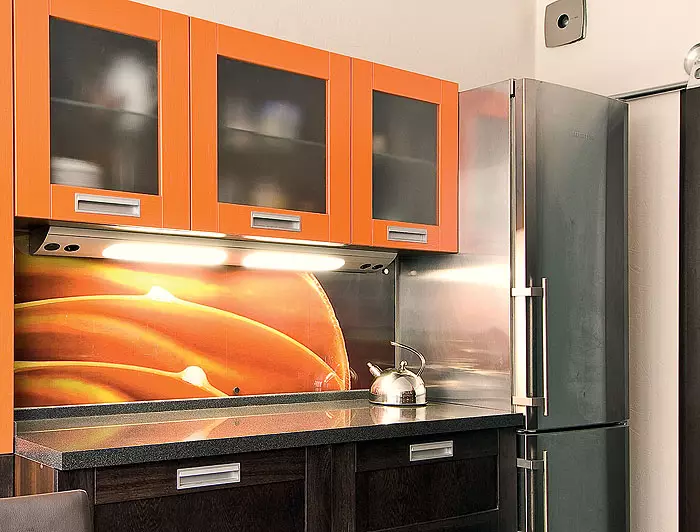
| 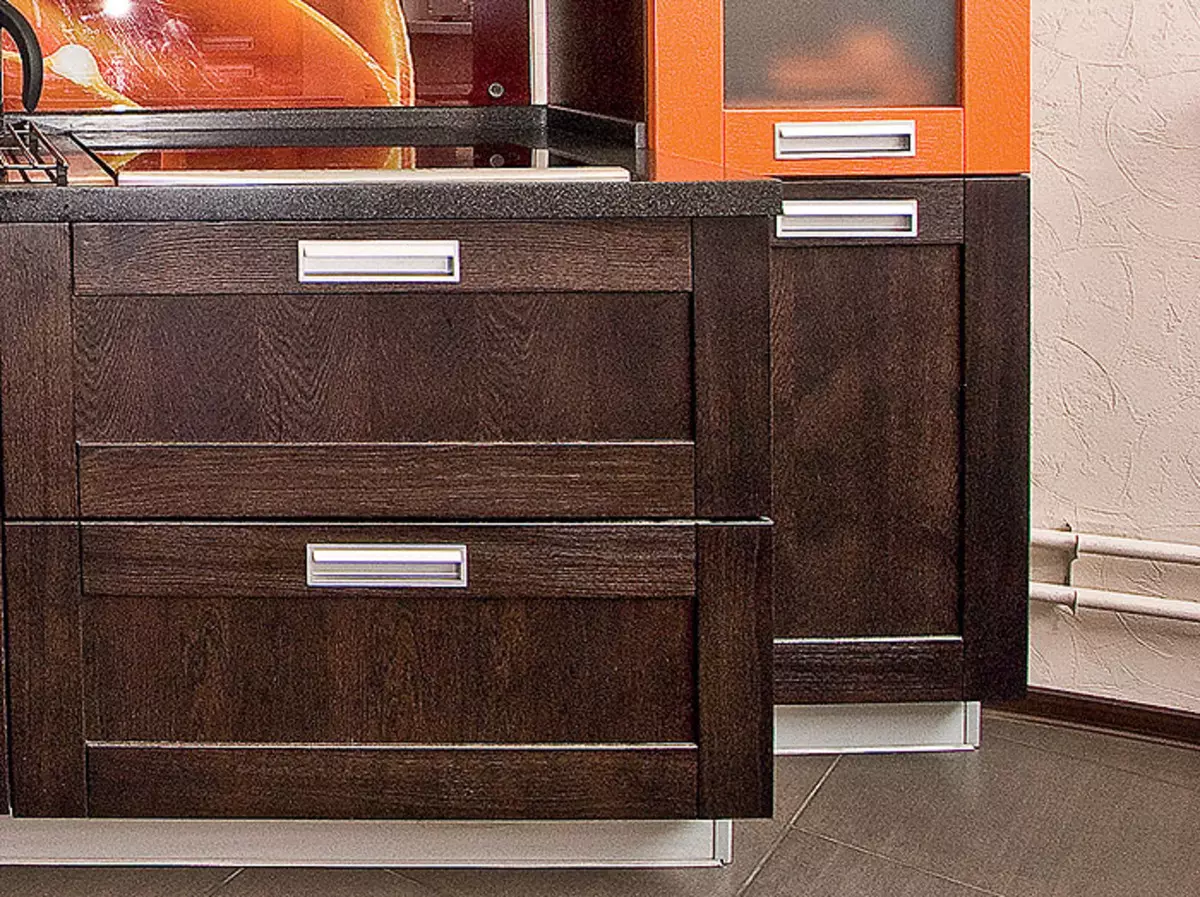
|
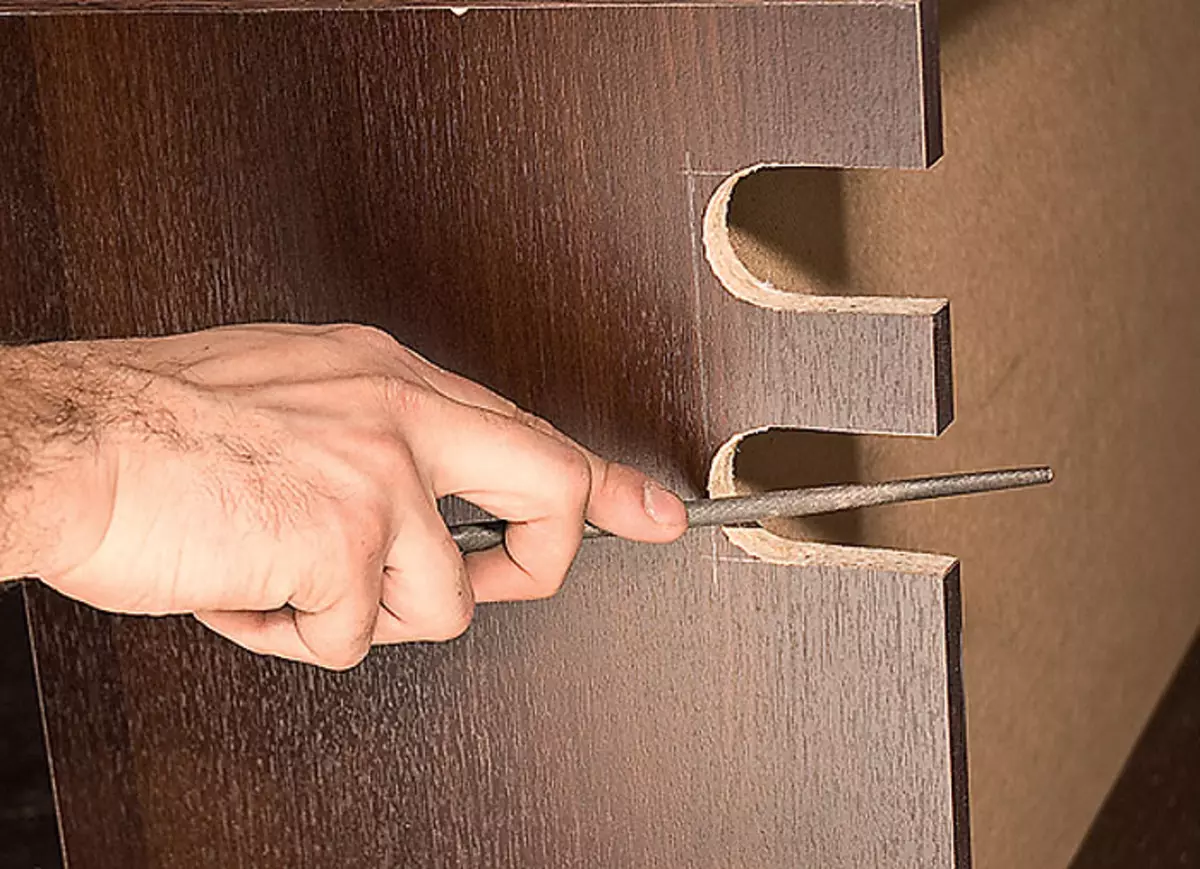
| 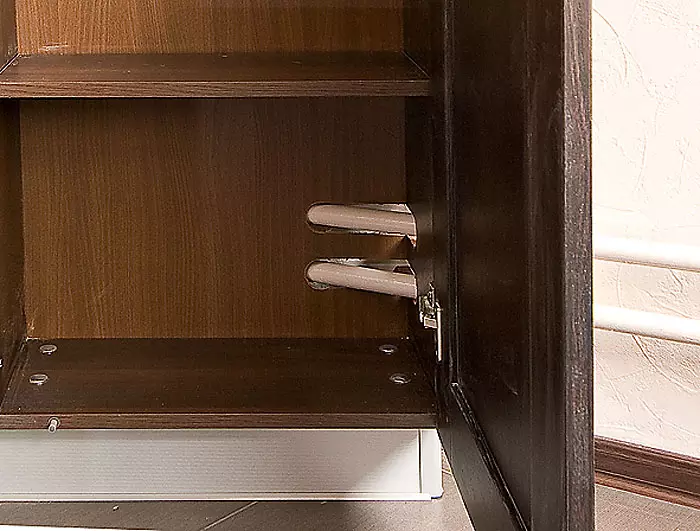
| 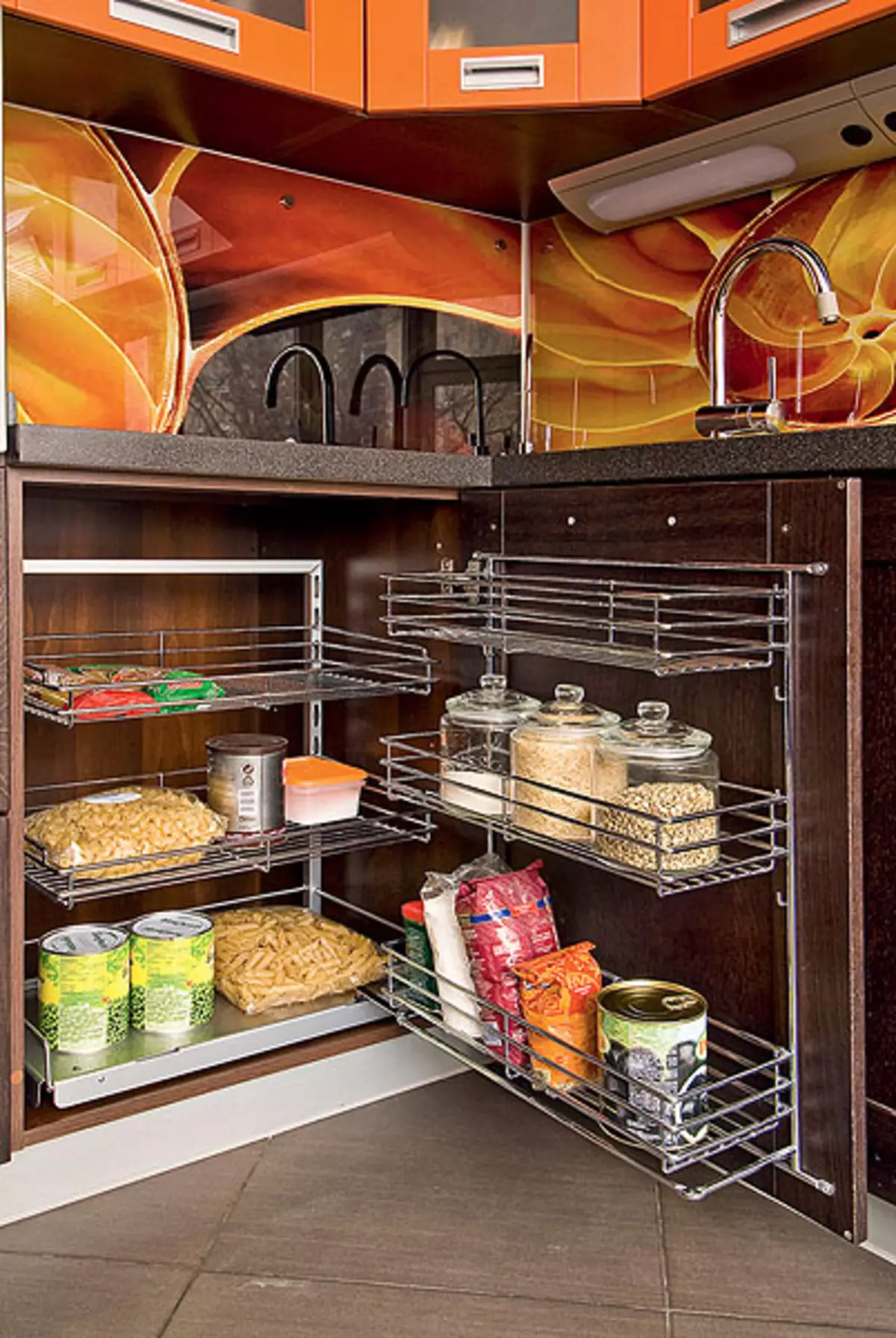
| 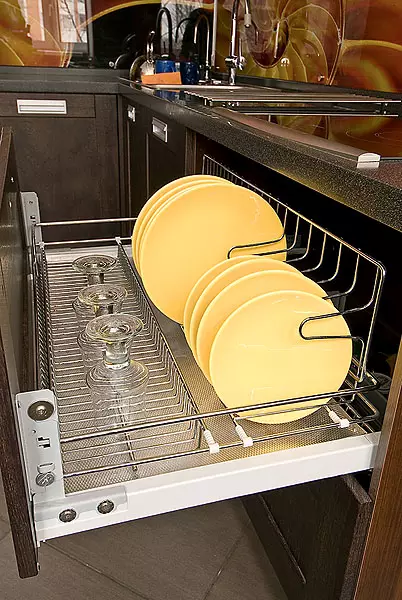
|
32, 33. Beaming countertops are degreased by isopropyl alcohol, then color glue is applied to it (in the tabletop) and after a few seconds it is tightly pressed to the top.
34. General view of the kitchen edge.
35. This looks like a wardrobe, covering pipes of DHW.
36, 37. To install this wardrobe, at the top and side of the HBS pipe holes were done.
38. Cart-tandem for storing supplies (Kessebhmer). Futura lamp illuminates the top.
39. The bottom (under the cooking surface) the location of the drying for the dishes was very convenient
There was a place for the dishwasher NEFF, which was placed under the working surface between the washing and the hob. It was connected by the builders when the filter was installed under the sink. Flexible eyeliner, the details of the drain system had to buy, and all the fittings and the tee were included in the delivery. Avota washing machine in the kitchen did not put steel. "Nevertheless, it is necessary to use the premises in purpose," the owners decided, remembering the famous words of the Bulgakov professor Preobrazhensky. "Let the bathroom be closer, but we will not use the washing powder in the kitchen." After all the equipment was installed, her Work checked (this is necessary).
This is how this kitchen has happened. The owners of the apartment is quite suitable, it is pleasant and comfortable in it. Yes, and communicate too.
The work was performed by the installers Oleg Bukin and Alexey Vlasenkov (Factory "Kitchen Dvor")
The editorial board thanks the company "Kitchen Dvor" for the help of shooting, as well as the firm ADM, "Atlas-Lux", Verona, "Decoration", "Kitchen Maria", "Satellite Style", "Stylish kitchens", "EKOMEBEL", " Elta, Berloni, Legna, Nolte Kchen, Virs, "Personal Reference Plant" for help in the preparation of material.
