Two design projects of a three-room apartment with a total area of 81.8 m2 and three design projects of a two-bedroom apartment with a total area of 73.8 m2
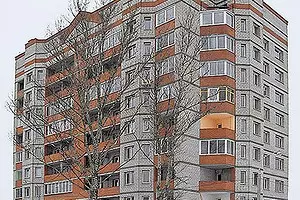
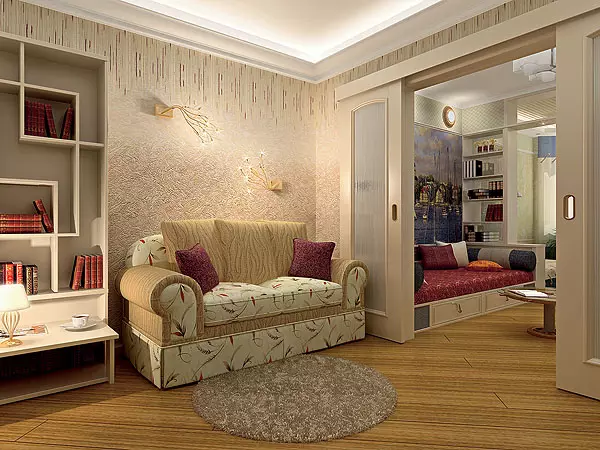
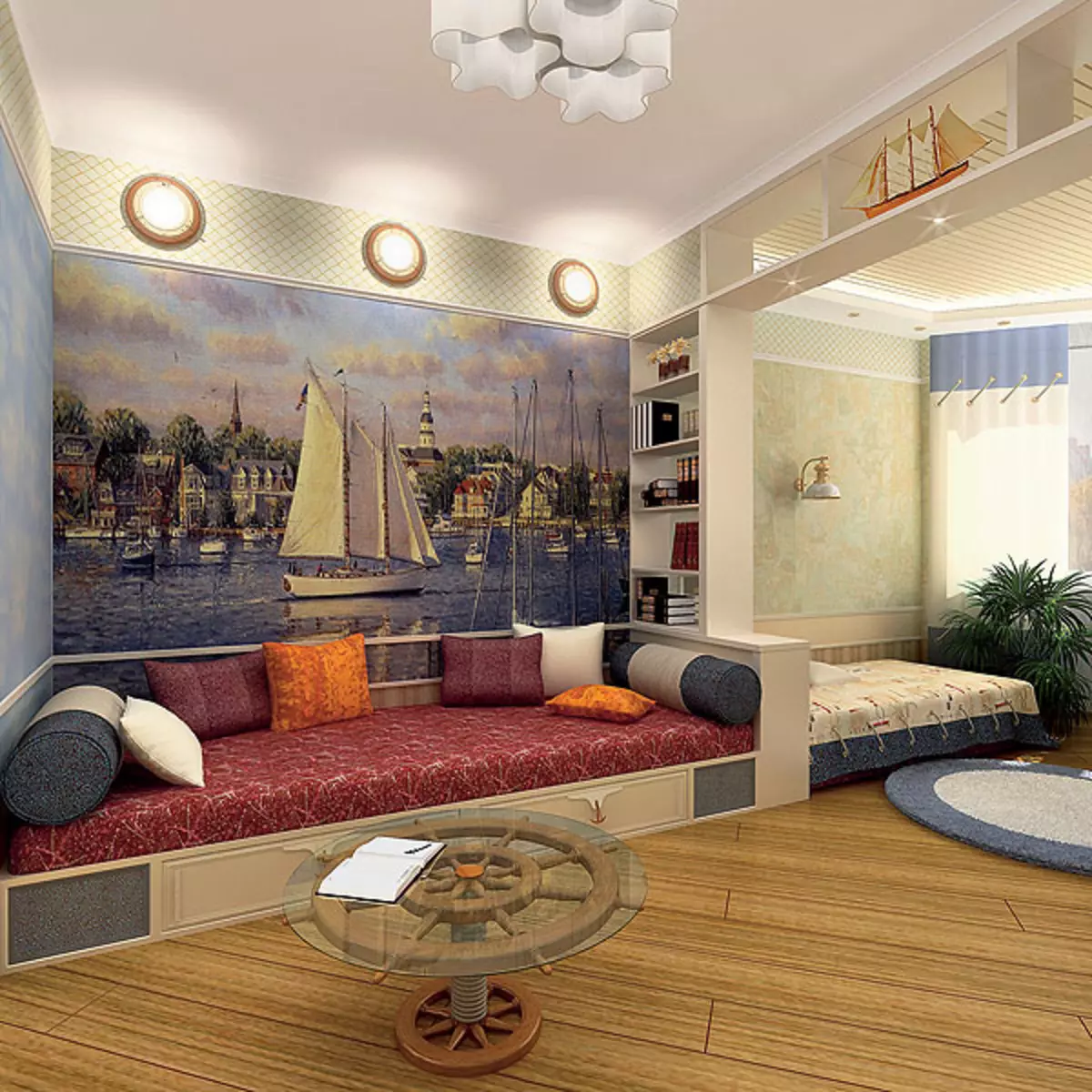
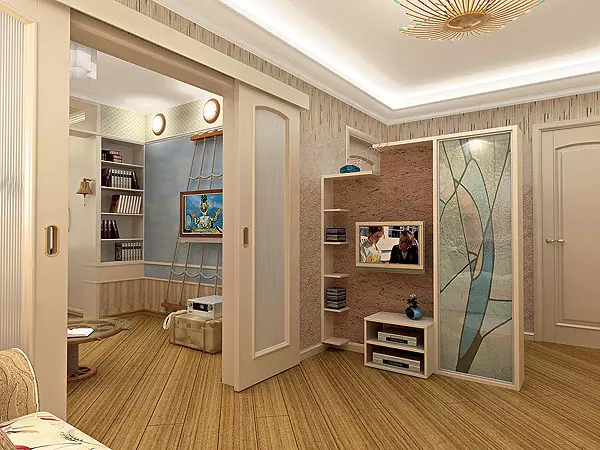
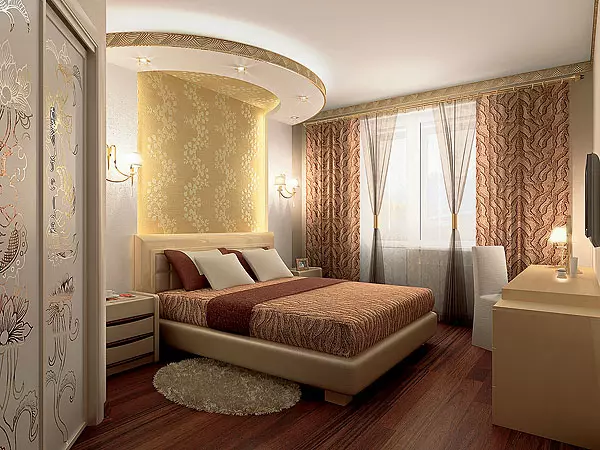
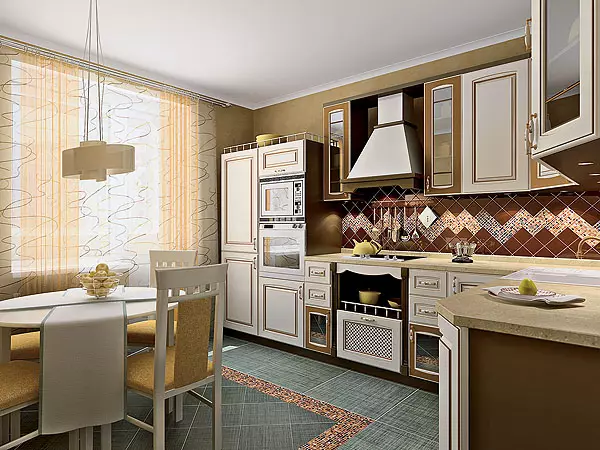
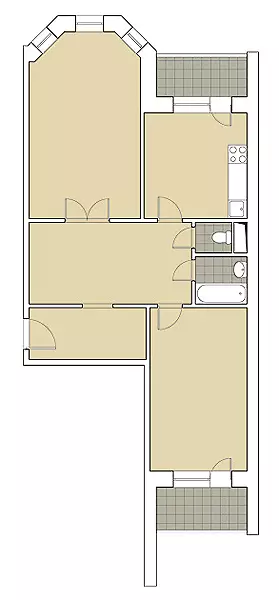
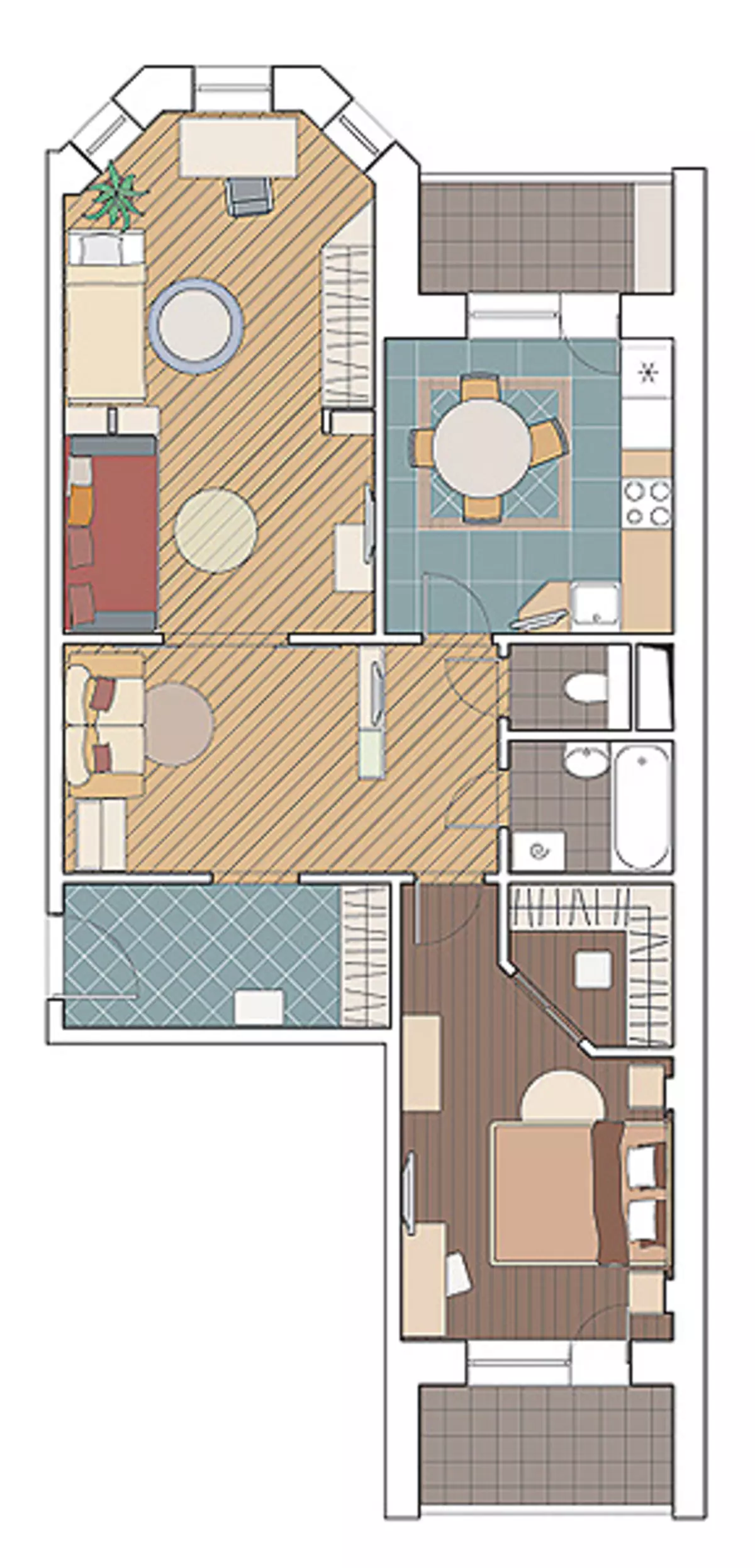
Dear friends, we bring to your attention the redevelopment options in the house of the I-1723 series. This is a panel-brick building in which the carrying outer three-layer walls are made in the form of a complex brickwork with an effective insulation. Emergency walls from reinforced concrete panels are also carriers. Redevelopment in the house is possible. The solutions offered by the project participants are argued and diverse, with its advantages and minuses.
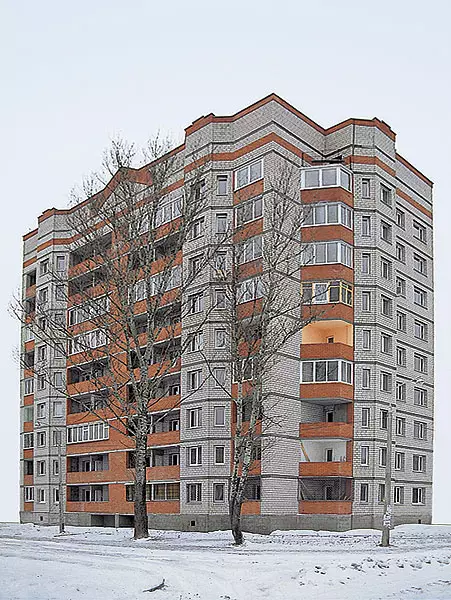
Bright paints of Italy
Project concept:
Leave the private rooms in their borders and the common part of the apartment, but at the same time radically change the space of the living room, kitchen and hallway. These rooms are viewed from different points and visually connected with each other.
The apartment is intended for a family consisting of three people: parents and a teenage son. It is designed for people of vitality, which will attract a combination in the interior of simple forms and bright colors. To implement this idea, the author of the project chose Italian topics.
Noticeable changes occur public zone: to create a single space, combine the living room, the kitchen, the hallway and demolish partitions between these rooms. Now the boundaries of different zones are designated with the help of such techniques, as the difference in the height of the ceiling, the placement of furniture and, of course, the organization of lighting. Common for all rooms, the desire of architect-designer does not clutch their furniture. It is noteworthy that the workplace is not distinguished in the living room or bedroom, as often happens - the balcony is equipped under the office. It is insulated and the electric heater will be put there.
Parishion After redevelopment decreases, but it becomes better becoming more thoughtful. There is a small dressing room. Entrance to the apartment - a mirror with a substrem, to which you can put a bag, put the keys. For the hallway, also select a touch control chandelier (it turns on when a person enters this zone).
At the place of the toilet, the master bathroom is arranged, and at the place of the bathroom, the enlarged guest. Login B. Guest bathroom - From the hallway. In addition, due to the reduction of the hallway, a sliding door is used, stabbing in a special penalty. In addition to the toilet and sinks, in addition to the toilet bowl and sinks placed a washing machine, and under the table top with a sink basket for linen embedded in it.
Vnekiysky bathroom The main designer reception is the coloristic solution - a combined application of tiles of different colors. All pale lemon plumbers. The floor and two walls decorated the same tile - light blue; The wall where the sink is located is white. Finally, the black and white mosaic tile is separated by a wall above the bathroom and a large mirror flush on it, a visually increasing room. The sink is embedded in the tabletop of the color of the walnut. Increasing her in color and door. Thanks to the dark wooden surfaces, abundant use here is a brilliant multicolored tile does not seem excessive, and the bathroom looks less cold.
On the floor in the kitchen, living room and children put parquet from oak. The ceiling in the hallway is reduced that visually separates it from the living room. From the hallway overlooking the large room, divided into the kitchen area and the living room. The lighting of the kitchen with the dining area and living room is varied: chandelier, rows of suspended lamps, "pills". They not only perform their direct appointment, but also play a zonic and decorative role.
On the windows of the kitchen and living room instead of popular blinds, traditional tulle and curtains. Of course, they make the dwelling more cozy, but at the same time easily absorb smells of food.
Planning Kitchen Compact: furniture, refrigerator and all equipment are combined into a single front. In addition to the shelves and lockers, it is distinguished by a buffet place: it is driven out of the furniture composition of the kitchen, partition, partially separating the living room. Next to the window-dining area with a table for six persons. On the border of the kitchen and living room there is a long table top of a bar. Opposite it has a TV. It is pleasant to relax over a glass of some drink (it can be cooled in a special wine closet under the bar table).
Living room They focus on a large corner sofa with a low seat, which organizes a seating area with a TV. The Erker space is not used to create a separate zone - it contains two chairs and a coffee table - and the Erker fits in the recreation area. An extreme "niche", formed by the displacement of the former partition from foam blocks inside the bedroom, placed the LCD panel and video equipment. The surface of the niche, as well as the opposite partition of the sofa, is finished with MDF-based panels that simulate granite. For this room, exclusively warm colors are chosen: ocher, bright orange, cream, which makes it welcoming and attractive.
In the bedroom Mining furniture, so it looks spacious. It is interesting that by taking the basis of noble tones (covered on the bed-olive, and parquet- Colors of the amaranth) and creating a bedroom in a classic spirit, the author of the project appeals to minimalism, and this style is expressed by the "minimal" means. From the furniture, only the bed and a wardrobe at the entrance, there is no toilet table, nor even shelves for books. The role of bedside tables plays a long low podium shelf, walking along the wall. This inconspicuous wooden step, merging in color with a floor surface, leads to a balcony. The design of the bed is very simple: the mattress, the base of which is the wooden podium. High wooden headboard frame, covered with artificial leather cream and coffee colors, protects from cold. The room is lit by only two suspended lamps above the headboard beds are glass spirals of different lengths of colored burgundy and milk glass. They resemble the famous Venetian carnivals and give the bedroom their special charm. Bright lighting such chandeliers provide, of course, will not be able, but it is not required here, because this room is intended for rest and sleep.
Votchchychi from the bedroom in children - A wide variety of storage sites: open shelves, lockers, a large wardrobe. But, despite this, the room remains spacious: the furniture is located around the perimeter, even the work desk is embedded in the rack design, and therefore it takes a completely small area. The working mood can be created thanks to the dominant in the interior with energetic salad and yellow colors, which are particularly suitable for children's, and simple furniture trimmed with a beech veneer.
Strengths of the project:
- open space-permeated space
- Further use of the area due to changes in the configuration of the room
- Organization of comfortable wardrobe
- Increase the guest bathroom and installing a washing machine in it
- The entrance to the guest bathroom is transferred to the hallway
- Sliding doors in the bathrooms retain useful space
Weaknesses of the project:
- To create a cabinet on the balcony, it must be inspired, which will cause difficulties in coordination
- An increase in the guest bathroom at the expense of the hallway will require waterproofing of this site.
- Insufficient sound insulation due to sliding doors in the bathrooms
| Project part | 148 thousand rubles. |
| Author's supervision | 70 thousand rubles. |
| Construction and finishing work | 810 thousand rubles. |
| Building materials (floors, walls, ceilings, partitions - dry mixes, drywall, puzzle plates) | 320 thousand rubles. |
| Type of construction | Material | number | Cost, rub. |
|---|---|---|---|
| Floors | |||
| Bedroom | Massive Board Pau Roxo ("Crown") | 14m2. | 34300. |
| Rest | Parquet (oak) Linnea Kahrs | 51.7 m2 | 155590. |
| PorcelansA Porcelanosa | 21m2. | 40720. | |
| WALLS | |||
| Living room | MDF CANFOR-based panels | 15.8m2 | 24400. |
| Bathrooms | Ceramic tile Porcelanosa. | 21m2. | 54600. |
| The whole object | Decorative paint Tikkurila | 27l | 7100. |
| Ceilings | |||
| Bathrooms | Stretch ceiling carre noir | 5.7 m2 | 6900. |
| Rest | Paint V / d, Koler Tikkurila | 18l | 8700. |
| Doors (equipped with accessories) | |||
| Parishion | Steel ("Volkhovets") | 1 PC. | 21500. |
| Rest | Swing, sliding - "parity" | 5 pieces. | 81500. |
| Plumbing | |||
| Bathrooms | Toilet, Sink, Bath, Installation - Geberit | 4 things. | 30600. |
| Countertop (to order) | 0.44m2. | 12000. | |
| Heated towel rail "Argo", headset, mixer - HansGrohe | - | 20900. | |
| Wiring equipment | |||
| The whole object | Outlets, switches - Gira | 28 pcs. | 15000. |
| LIGHTING | |||
| The whole object | Lamps (Italy, Germany) | 52 pcs. | 92900. |
| Furniture and interior details (including custom) | |||
| Hallway, Wardrobe | Accessories- Ronicon, a box with a mirror (Russia) | - | 96000. |
| Kitchen | Kitchen Aran | 5.4 pog. M. | 103400. |
| Countertop Montelli. | 0.98m2 | 11700. | |
| Table, Chairs, Bar Chairs - Tonon | 7 pcs. | 33700. | |
| Living room | Sofa, Chairs- Albert Shtein | 3 pcs. | 199000. |
| TUB for TV, magazine table | - | 86400. | |
| Bedroom | Bed, headboard; Cabinet "Ronicon" | - | 108000. |
| Children's | Cabinet furniture ADM; armchair | - | 122400. |
| Balcony | Tonon chairs, countertop (to order) | - | 43000. |
| Total (excluding the cost of work and finishing materials) | 1410310. |
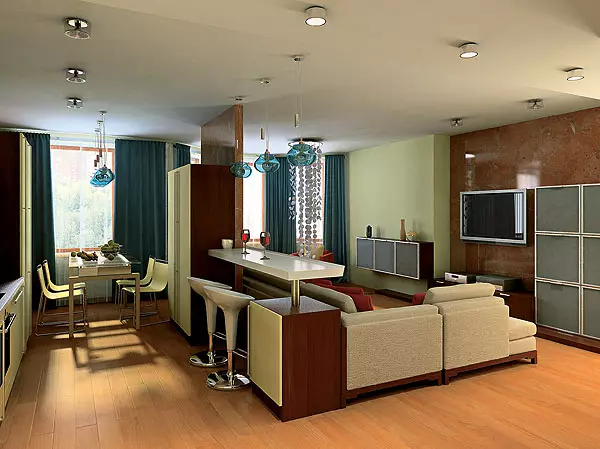
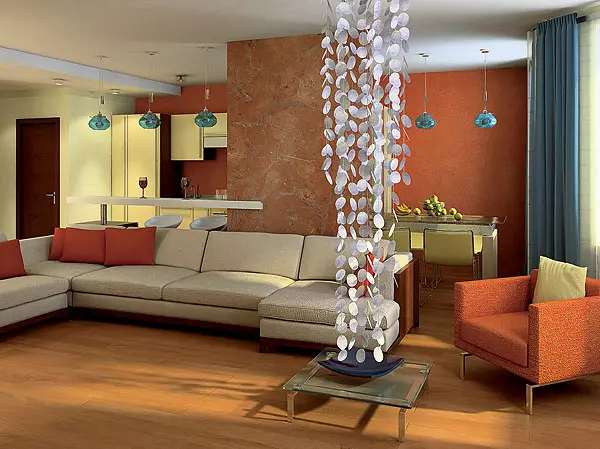
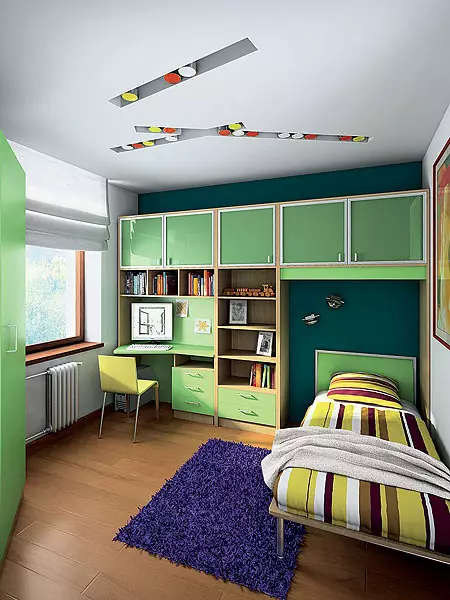
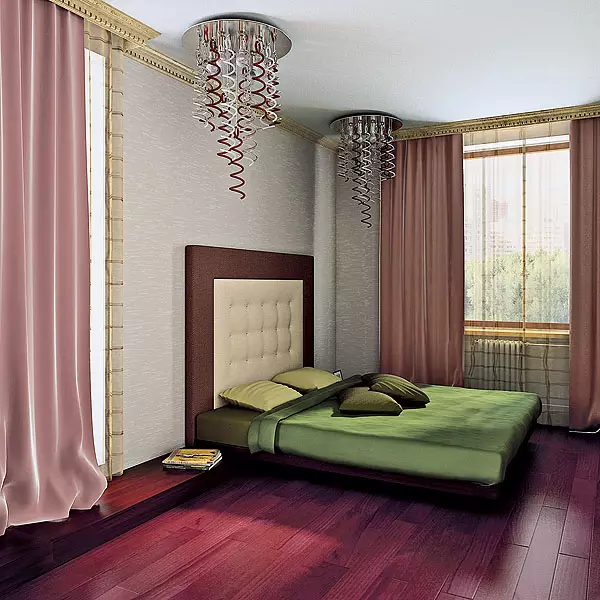
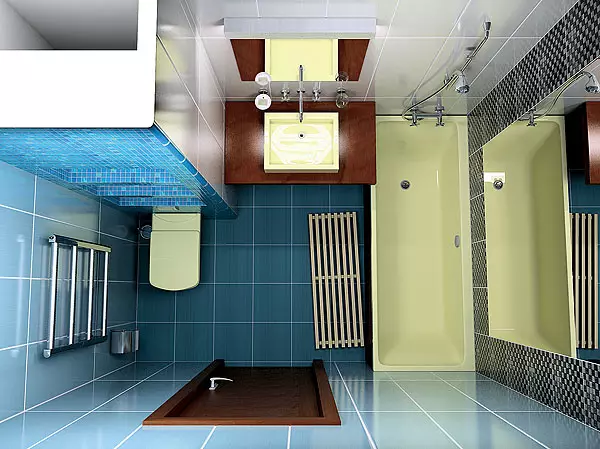
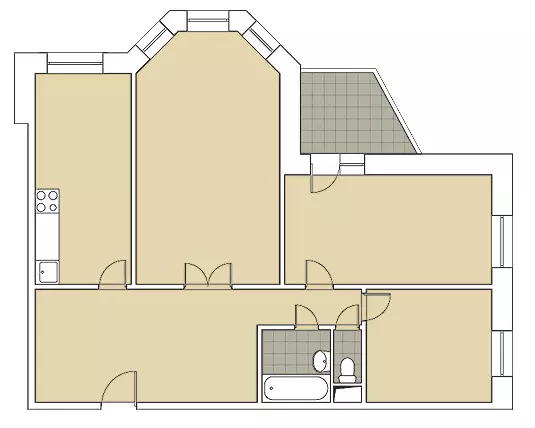
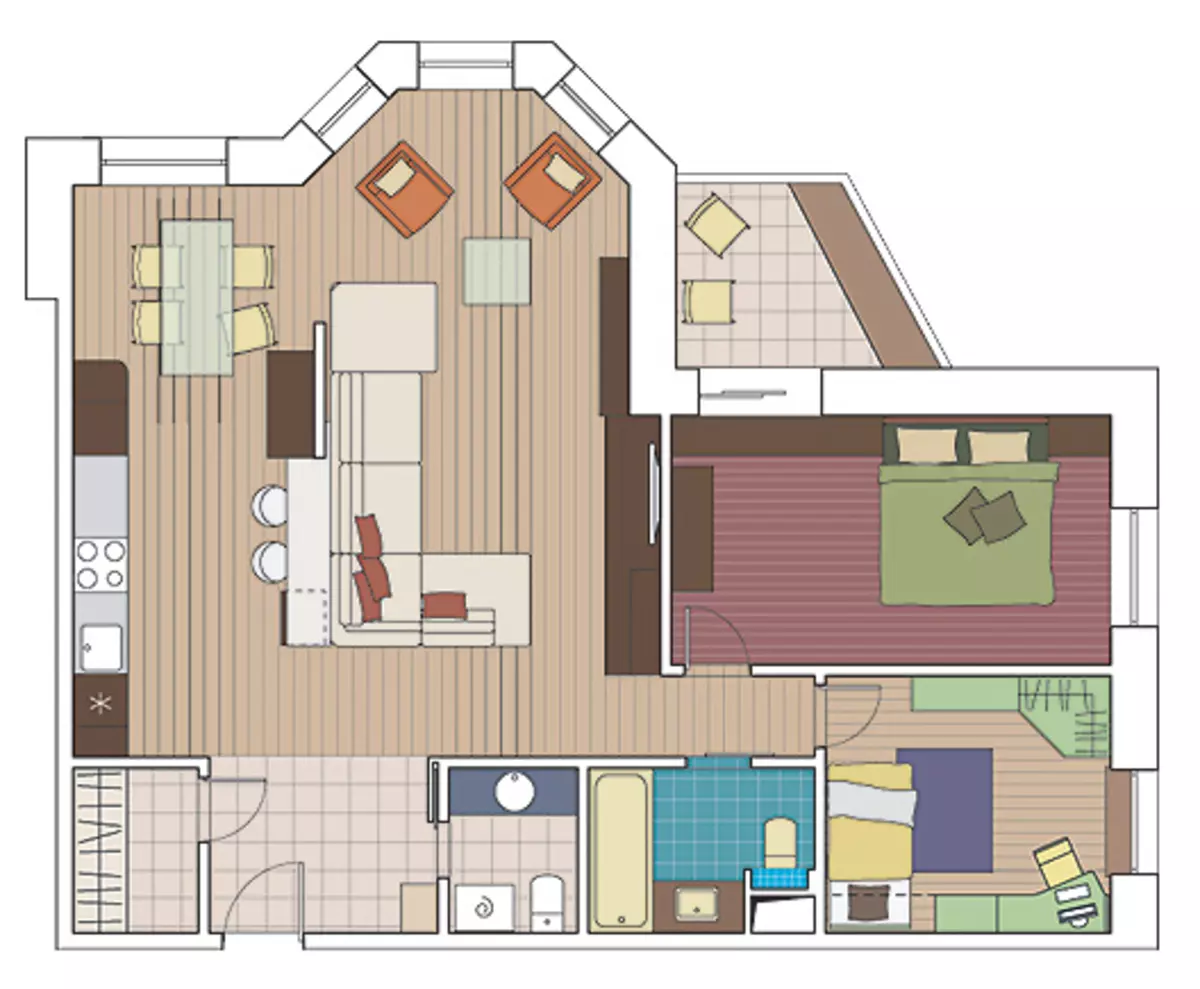
From Africa to Loft
Project concept:
Destroy strict orthogonality planning. Create an open space that unites the hallway, living room, dining room and kitchen, with the help of furniture to divide the space on the zones
The alleged owners of the apartment-marital couple and the Son-student-people are busy, and it is important for them to spend more free time together. Therefore, the main priority of redevelopment becomes the creation of a comfortable and spacious living room.
Partitions separating the large room from the corridor and the kitchen dismantle, the kitchen equipment is transferred closer to the hallway, and the table is organized on the kitchen. So the open space is formed, including the kitchen, dining room and guest zone. Bathroom and toilet change places. In addition, the bathrooms are expanding and shifted towards the hallway, thereby increasing the bedroom area. However, it should be noted that it is necessary to make waterproofing the site of the hallway and part of the bedroom. The area of the hallway as a result of the partition shift is significantly reduced, but this sacrifice is justified: the size of the input zone allows you to place the necessary furniture to be accommodated here and avoid tightness.
When developing the interior of the author of the project inspired African motifs. However, this ethnic style did not succeed, because as a result, the architect designer moved away from the initial design. Easy echoes of Africa is noticeable only in using combinations of bright colors. These are abstract picturesque canvas, colored stripes on woven mats and pillows, a sofa upholstery, a motley horizontal blinds of all colors of the rainbow (in the living room and bedroom), wallpapers of juicy, thick tones and even folding wardrobe doors (in the son's room).
Son room and parents' bedroom are solved using a saturated gamma. Therefore, the student's room use local sources of lighting, and in the bedroom only twisted the cabinet and bedside. Most of the time family members spend in the living room. There is a completely different interior solution dictated by the public appointment of the premises. On the ceiling, the living room is long suspension aluminum luminaires are located at a different angle in three rows so as to level the oblong shape of the room.
Border Kitchen and living room Conditional, but the complete integration of these premises does not happen, so that with all the unity of space it is clearly zoned. After the kitchen displacement towards the hallway, it is possible to organize a spacious dining area and a bar counter. The latter is a protruding part of the desktop of the desktop and can also play the role of the breakfast table. The furniture composition of the kitchen is divided into two parts, located opposite each other. Refrigerator, washing and mounted locker are on a single line, parallel to the working surface of the table with a built-in cooking panel. The kitchen ceiling is reduced, which allows you to install an exhaust air duct suspended on the cables. The wall of the kitchen is lined with decorative brick, which is recommended to additionally cover glossy varnish, it will create a game of light.
A TV in the interior is assigned a very insignificant place as it does not play a significant role here. The plasma panel is installed in the interval between the windows of the erker and the dining room, this is the best option: it is visible from both zones.
Main accent in the bedroom Made on a general color solution. Wallpapers and photos are pale, with a blurred obscure pattern, which is quite suitable for the "Dream Room". In order not to clutter it with cabinets and shelves, choose a spacious wardrobe with a mirrored toned door, which is embedded in the wall opposite the window.
Son room Stylistically consonant with bedroom, but coloristic and decoratively more saturated. The motif strips on the cabinet doors supports a multicolored floor mat. The absence of general ceiling lights is compensated by an abundance of local. As for the table, the project author showed itself as an innovative: instead of the usual wooden writing desk at the wall opposite the bed-long glass countertop on metal legs, which does not distract attention from other interior items and does not waste space.
Colorist gamma is built on a combination of bright and muted tones: orange and gray, blue and deep sea wave.
Interior Masterian bathroom Decide in the classic style, so that the eyes can relax from bright tones in other rooms. Looking the combination of white and gray tiles. Its abundance "balancing" laminated under the light oak cabinet under the sink.
Strengths of the project:
- The extension of the bathrooms allows you to apply modern equipment; Lightweight access to bathrooms
- an increase in the area of living room and bedrooms by combining the kitchen, living room and hallway; The space becomes open and flowing
- Erker is equipped and used as a workplace
- Installing the washing machine in the guest bathroom
Weaknesses of the project:
- Changing the area and configuration of "wet" zones will require additional waterproofing of a part of the hallway and bedrooms, as well as a long agreement
| Project part | 113800rub. |
| Author's supervision | 80000rub. |
| Construction and finishing work | 700000 rub. |
| Building materials (floors, walls, ceilings, partitions - dry mixes, plasterboard, brick) | 280000 rub. |
| Type of construction | Material | number | Cost, rub. |
|---|---|---|---|
| Floors | |||
| The whole object | Marca Corona porcelain stoneware | 23.7M2. | 23480. |
| Parquet board Karelia | 62m2 | 212000. | |
| WALLS | |||
| Kitchen, dining area | Decorative Kamrock Brick | 8,6m2 | 7500. |
| Bathrooms, Kitchen "Apron" | Tile Agrob Buchtal, Marca Corona | 41m2. | 48500. |
| Bedroom | Decorative paint Oikos. | 5l | 16000. |
| The whole object | Paint V / d, Koller Oikos | 27l | 7130. |
| Ceilings | |||
| The whole object | Paint in / d Oikos | 20l | 5900. |
| Doors (equipped with accessories) | |||
| Parishion | Steel door Dierre. | 1 PC. | 42000. |
| Rest | Swing "Alexandrian doors" | 4 things. | 64300. |
| Plumbing | |||
| Bathrooms, kitchen | Bath Kaldewei. | 1 PC. | 18800. |
| Toilet Ideal Standard, Sink with Novello Tumb | 2 pcs. | 30900. | |
| Sink, Toiletz- Jika | 2 pcs. | 18600. | |
| Heated towel rail, Hansa and Grohe mixers | 4 things. | 29500. | |
| Wiring equipment | |||
| The whole object | Sockets, Switches - MERTEN | 38 pcs. | 16000. |
| LIGHTING | |||
| The whole object | Wofi Leuchten lamps, Vistosi, MetalSpot, Penta, Delta Light | 33 pcs. | 192500. |
| Furniture and interior details (including custom) | |||
| Parishion | Wardrobe, wardrobe with mirror - Mr. Doors. | - | 68800. |
| Kitchen | Kitchen, table top - Nuvola (DADA) | 3.6 pog. M. | 122000. |
| Living room | Sofa, Chair, Roche-Bobois | set | 380000. |
| Dining table, chairs (Russia) | 7 pcs. | 32400. | |
| Countertop (to order) | - | 28900. | |
| Bedroom | Bed, Tumba (Portugal) | - | 108000. |
| DENI-DESIGN wardrobe | - | 96000. | |
| Son room | Bed, Chairs (Portugal) | 3 pcs. | 98600. |
| Rack for books (Russia) | - | 14400. | |
| Wardrobe Coupe Nolte, Working Sol (Russia) | - | 130500. | |
| Total (excluding the cost of work and finishing materials) | 1812710. |
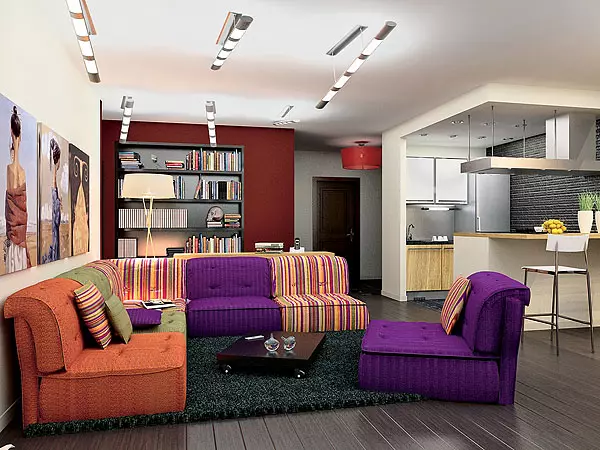
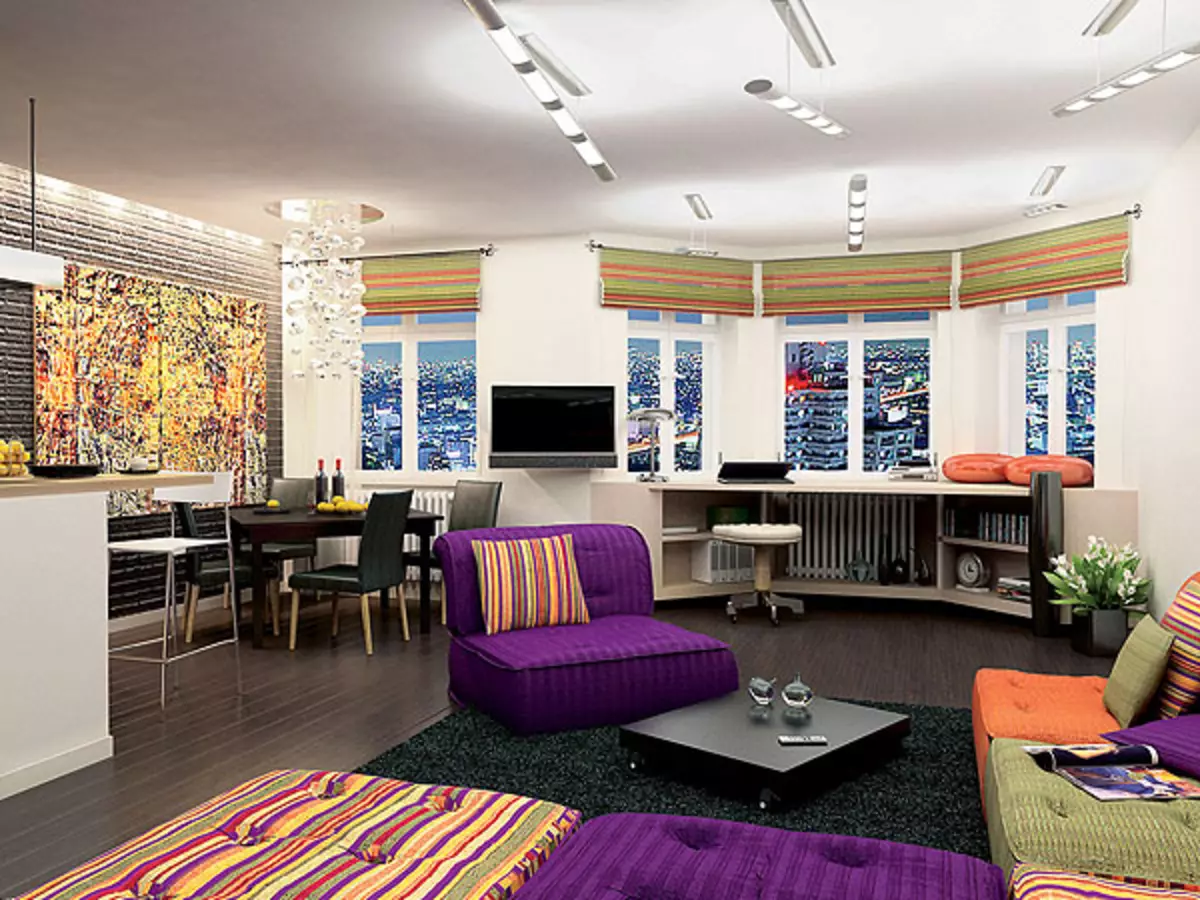
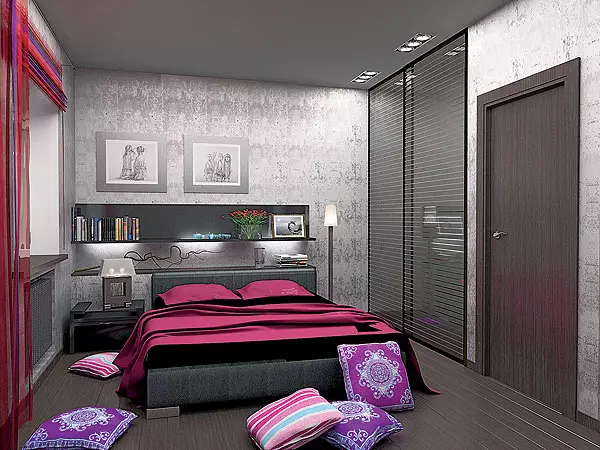
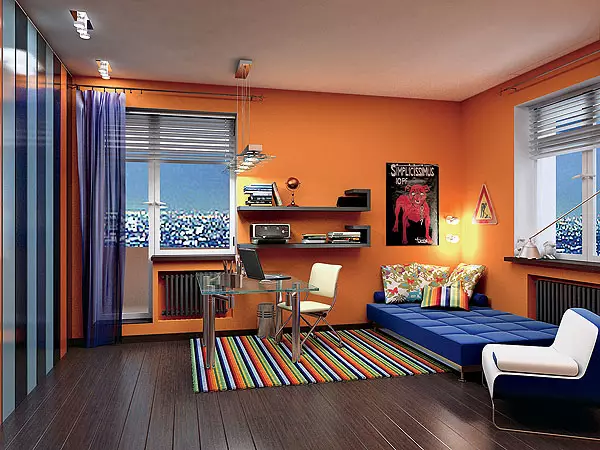
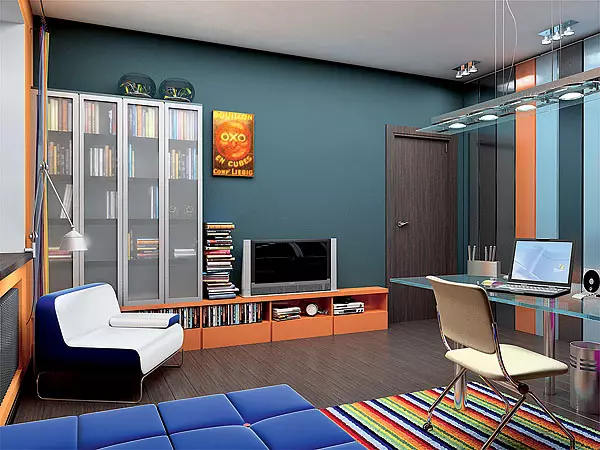
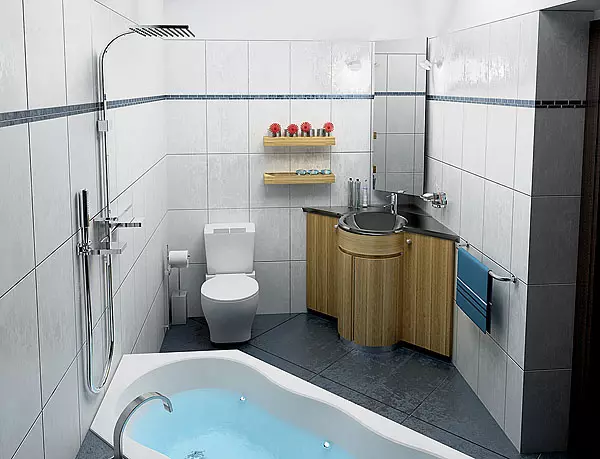
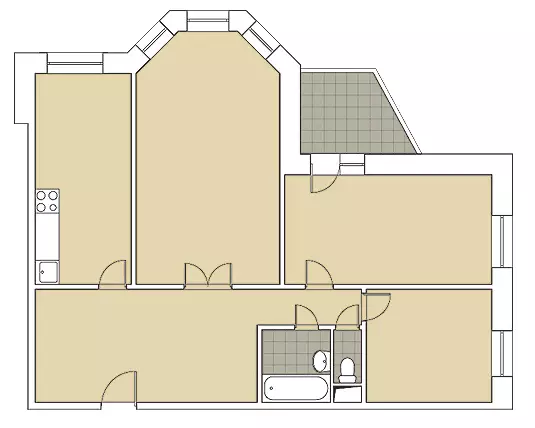
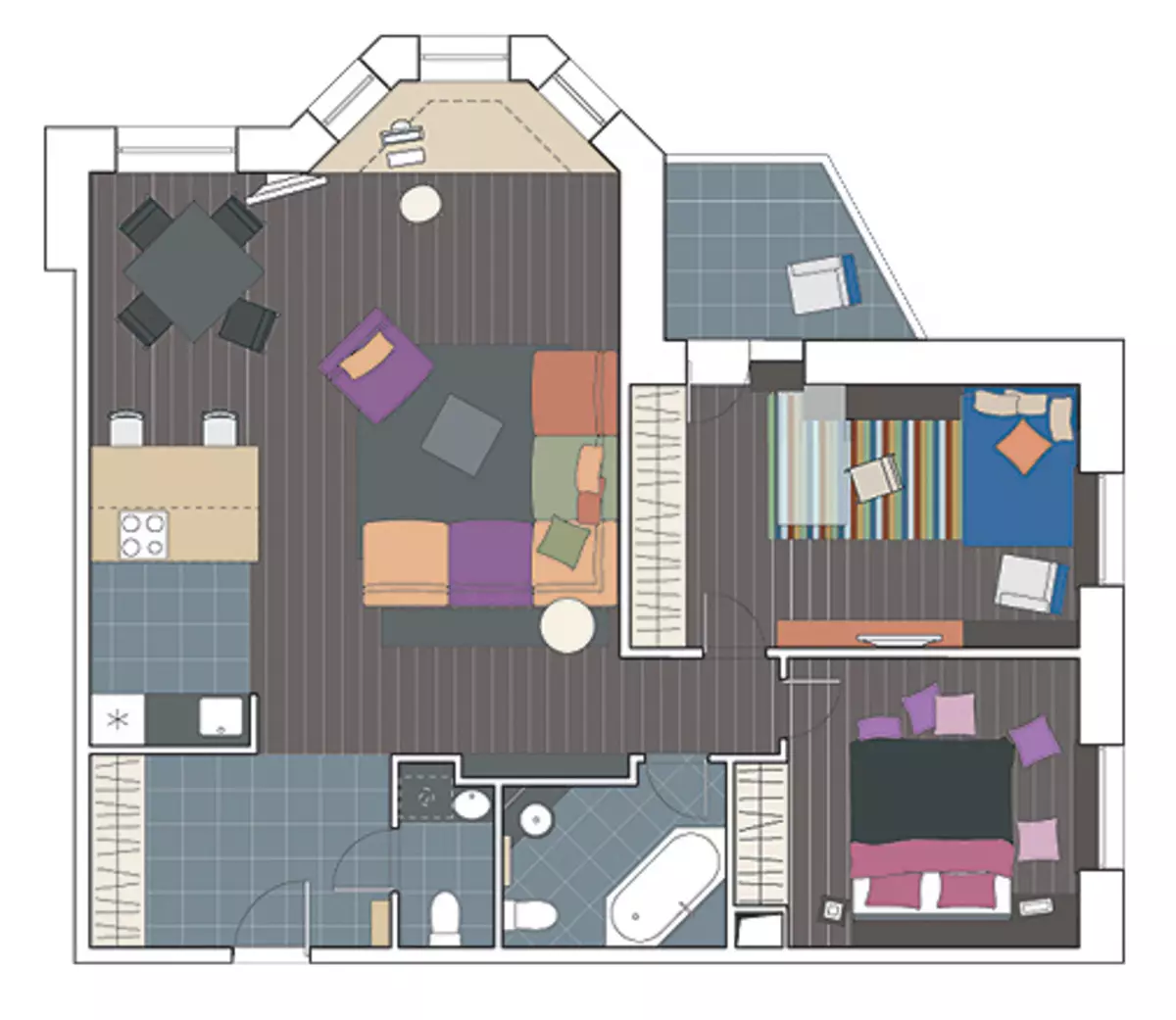
Gallery PhotoArt.
Project concept:
Residential Rooms are lengthened (they are elongated) and divided into zones, so in a two-room apartment formed almost three isolated premises
The main idea of the project is a two-room apartment - rational distribution of zones for a comfortable family stay of three parents and a six-year-old daughter. The owners are always ready for experiments. At the same time, they are lovers of nature, so plant topics are central in the interior.
The main thing in the layout becomes the appearance of another residential room, as a result of which the family gets a living room, a bedroom and a nursery.
The partition between the hallway and the hall is eliminated, and the hallways expand. The Hall due to dismantling the walls join the room with the erker - a large room is formed, where it was decided to organize a living room and a bedroom. They are isolated from each other through sliding panels. Entrance to the living room - through the kitchen. This is an obvious disadvantage, since the dining area in the living room does not provide; In addition, you have to affect the bearing wall. But at this layout, this seems to be the only correct solution, since the entrance device from the Hall is an even more unsuccessful option: a bedroom room is bordered with it. The kitchen is also subject to change: it is communicated with the hallway and living room. Kabetskaya join the loggia using the podium and sliding partitions with solid glazing. The windows block dismantle. Toilet and bathroom are decided to leave in former borders and not combine, because in the family three people. A steady part of the premises, kitchen, bedroom and living room, sliding doors, allowing to save space. The ceilings, with the exception of a nursery, do not lower anywhere.
The combining start in the interior is a color solution. Bright tones of Kiwi and spring grass, muted-sage and cedar wood cause a feeling of freshness, like a sip of a tonic cocktail.
In the living room and Bedroom Minimalism laws manifest themselves the most bright. Here the interior is simply arranged: the main thing is the air and the most liberated space. Therefore, furniture is a bit, and its design is very laconic. At your request, the owners will be able to change the configuration of the modular composition with the Boconcept lacquer facades (Denmark). The main source of lighting in the living room is the almost flat ceiling lamp, it is proposed to be ordered by designer sketches. It will save the size of the room at a small height of the latter. Over the sofa hang two small lamps on long wires. Ink, glossy, smooth and reflective surfaces prevail, which, in turn, gives the interior of airiness. The stylistics of pop art can be traced in the distribution of white, green and sepia contrast. Dark laminate and bright walls, in the color of which are combined white and shades of green and brown, create fresh contrast, and the Punk with the image of the Iris serves as an emphasis and personifies the overall idea of the interior: to cause a feeling of intimacy to nature. Psychologists believe that green in combination with white is most actively awakening the vital forces of a person.
Kitchen The style is a logical continuation of the living room: here they use the same gentle and fresh colors, there is the same laconic furniture. The center of this premises put a glass dining table and chairs with plastic seats. Transparent plastic from which they are made, and a convenient streamlined form emphasize the ease of the interior. Plafones lamps in the form of water lishes continue flower-plant topics: this is a triad brain over the kitchen cabinets to illuminate the cooking zone and a large chandelier over the table. Milk-white porcelain stoneware (the same as in the lobby) is placed on the floor.
Children's It should provide the best conditions for sleep, study, leisure and games. Thanks to the podium, it is possible to solve these tasks and place in the same room functionally different zones. The sleeping place is arranged in the depths of the room and are separated by an increase in the floor level of the next zone-working-game. Thus, sleep zone resembles a mini-interior of a dollhouse. Central space- for creative leisure. The podium increases the floor level of the working and game area to the height of the loggia (in order to avoid the injuries of the child during active games). As a result on half the room, the ceiling height decreases by 18cm. But, while the child is small, you can "play" with a height. White glossy bulk gender allows you to create a feeling of cleanliness and ease. But such a decision is very controversial.
The windows plate demolish, install sliding doors leading to the loggia. It is proposed to use a wooden, covered with varnish furniture made by sketches of designers. For the fruitful work of the child, the table, like the easel, have near the window - where there is a lot of daylight. Shelves for books over the table, shelving design, wardrobe are simple in shape. Colorist gamma, as in other rooms, is bright, fresh: salad, light yellow, Fuchsia color. Wobi and the ceiling design here the same floral topic sounds here as in the living room. An interesting solution is the installation of the door with the oversized web. Each lamp is selected according to the light output and are placed in accordance with the functions of the children's zones. Landlocking rooms originally combined differential materials. The layer of plastic is glued to the ceiling, and it stretches the strip from the sleeping area to the loggia. Thanks to the unit with a loggia floor and the transparent sliding doors, children seems more than in fact.
Strengths of the project:
- The appearance of an additional residential room
- Increased children's area due to its union with loggia
- Using environmentally friendly wooden furniture
Weaknesses of the project:
- Open in the bearing wall between the kitchen and living room
- Access to the living room through the kitchen
- Weak Bedroom Insolation
- The difficulty of coordination of the project due to the joining of the loggia
| Project part | 87700 rub. |
| Author's supervision | 22500rub. |
| Construction and finishing work | 441000rub. |
| Building materials (floors, walls, ceilings, partitions - dry mixes, drywall, puzzle plates) | 95000rub. |
| Type of construction | Material | number | Cost, rub. |
|---|---|---|---|
| Floors | |||
| Living room, bedroom | Laminate Terhurne. | 24.8M2 | 29750. |
| Children's, loggia | Bayer bulk floor | 16m2. | 7600. |
| Rest | Cerambress Hitom Ceramics. | 24.3m2 | 34100. |
| WALLS | |||
| Kitchen "Apron" | Tempered Glass (Russia) | 1.9M2 | 6300. |
| Living room, kitchen | Photo wallpaper | 11.5m2. | 30600. |
| Children's | Carpet (Russia) | 3,3m2 | 8000. |
| Wall mural; Plastic (Italy) | 12.7m2 | 27720. | |
| Bathroom, toilet | Ceramic tile APE | 29m2. | 17100. |
| The whole object | Paint Benjamin Moore Co. | 28l. | 42000. |
| Ceilings | |||
| The whole object | Paint Benjamin Moore Co. | 19l. | 28500. |
| Doors (equipped with accessories) | |||
| Parishion | Steel door "Bars" | 1 PC. | 31850. |
| Rest | Interroom- Meca V, Barausse partition | 6 pcs. | 221130. |
| Plumbing | |||
| Bathroom, toilet | Toilet gustavsberg | 1 PC. | 12000. |
| Gustavsberg Sink, Herbeau Bath | 2 pcs. | 42820. | |
| Wiring equipment | |||
| The whole object | Sockets, Switches - Vimar | 38 pcs. | 12160. |
| LIGHTING | |||
| The whole object | Massive, Lussole lamps | 11 pcs. | 102440. |
| Furniture and interior details (including custom) | |||
| Parishion | Stanley Cabinet, Bouffept Puff | 2 pcs. | 5500. |
| Kitchen | Bontempi table, Pedrali chair | 5 pieces. | 54000. |
| Living room, bedroom | Sofa, armchair, wall- Boconcept | 3 pcs. | 159000. |
| Coffee table (to order) | 1 PC. | 9200. | |
| Bed Calligaris | 1 PC. | 30000. | |
| Children's | Tumidei bed | 1 PC. | 16000. |
| Chair Calligaris. | 1 PC. | 7000. | |
| PUF "March 8" | 2 pcs. | 18000. | |
| Modular wall, wardrobe, table, stand (to order) | 4 things. | 82000. | |
| Total (excluding the cost of work and finishing materials) | 1034770. |
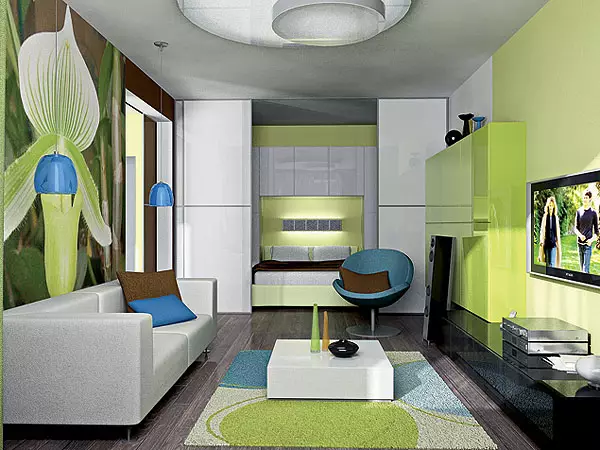
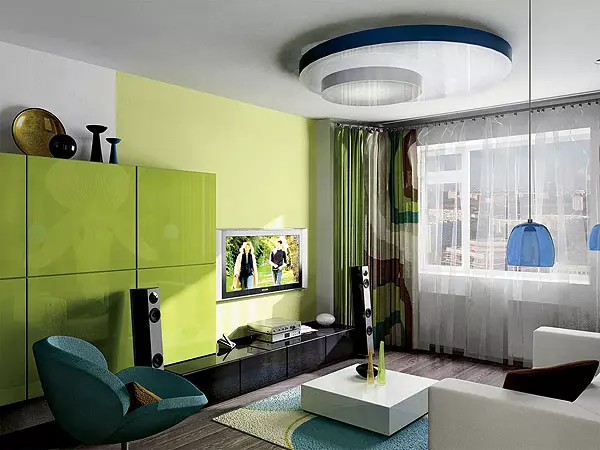
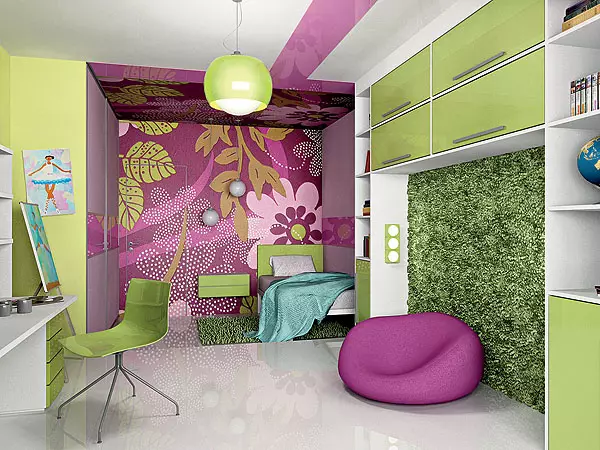
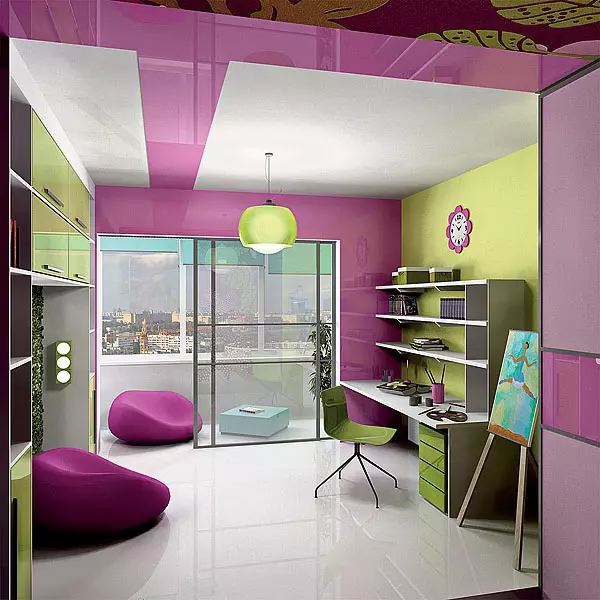
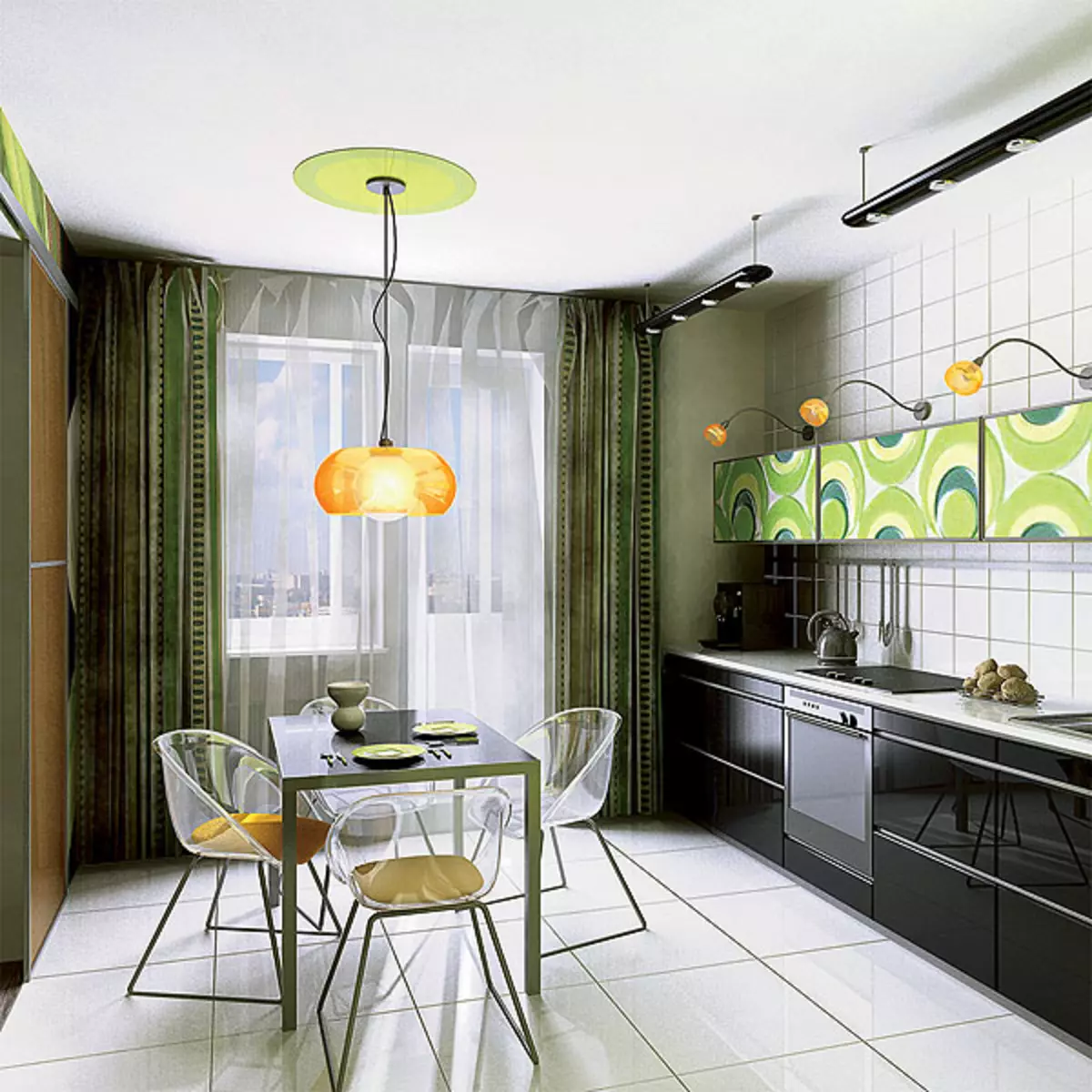
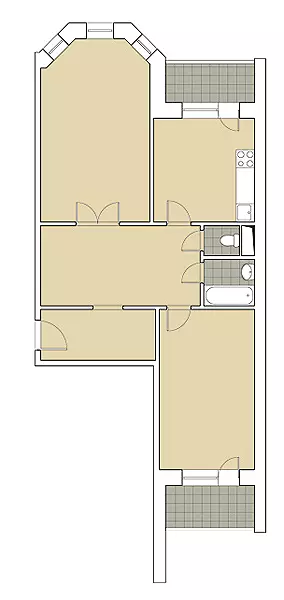
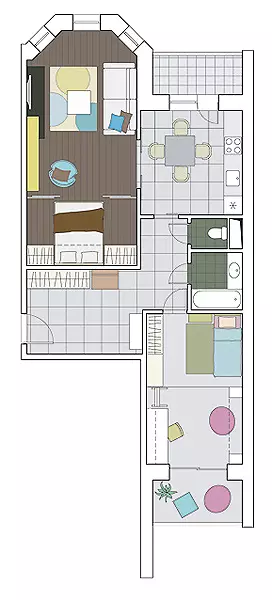
In dreams of Venice
Project concept:
Expand the space of the residential area through passing sites (hall and corridor), as well as loggia. Arrange the routes of movement connecting the premises of the Representative Zone
The source of inspiration for the author of this project was the development of modern Italian designers in the field of finishing materials and decor elements, which had given the desire to combine the classical idea of Italy on the day of today. The basic idea of redevelopment is the creation of a convenient space for a young couple, leading an active lifestyle.
The premises do not change their functional purpose, only their borders are modified. The main "donor" of useful square meters becomes the former hall. Part of its square goes to expand the combined bathroom. The walls of the hallway and the living room also carry the walls of the bedroom, as a result of which the wardrobe appears in it. Partitions that limit the living room and the kitchen on the side of the hall are dismantled, and in the wall between the living room and the kitchen make the input opening, as a result of which the combined space of the representative zone is formed. Winteriere dominate clear contours and straight lines. Furniture and lamps made in geometric style are characterized by simplicity of forms. Wallpaper with floral pattern and floral ornament soften the strict geometry of objects.
Square hallway Reduce to expand the bedroom. Now, a functional roomy wardrobe appears here, which is removed from the part of the former Hall. From the hallway there are two aisles - in the living room and bedroom.
Most living room It takes the sofa area where the home theater is located. The wall with the LCD television panel is coated with two types of wallpaper with floral ornament and monophonic under painting. The opposite wall, which has upholstered furniture, also draw up two types of wallpaper and, moreover, decorated with mosaic. Punching flooring is chosen by porcelain stonewares, the large squares of which are stacked diagonally. The "cold" texture of the surface of this material contrasts with the texture of wallpaper, although it only seems cold: in the living room zone, as well as in the kitchen, the bedroom and the bathroom are electrical heated floors. By increasing the area of the living room, it is possible to highlight the dining area. It is placed in the archery of the room and partially separated from the sofa area with a high rack. Low open structures for books arrange and along windows, hiding heating radiators. Such a solution is not entirely successful, since racks prevent the spread of warm air during the heating season. In addition, excess heat is undesirable to store books.
Kitchen They are separated from the living room with a wide simplest and at the same time combine with it through the passage, which is from the side of the dining area. Kitchen furniture with built-in home appliances are located along the wall. "Apron" is discharged by plastic panels for veneer wenge. The walls of the walls use a contrast combination of finishing materials: wallpapers with a gentle flower pattern and facing tiles of porcelain stoneware, imitating brickwork. Combining toilet and bathroom, as well as an increase in the area of this room allows you to install a washing machine here. The bath is put along the bearing wall. The interior is built on a contrasting combination of black and white.
Bedroom By area approaches the living room. This room is divided into three zones: toilet, sleeping and office. The inlet zone is installed a table with a mirror and equip the wardrobe. The sleeping place is located on a small podium with a height of 20cm and separated from the toilet area with narrow partitions from the GLC, trimmed with a veneer of the cherry. Cabinet is located on a warmed loggia, which is attached to the bedroom. This target window is dismantled, and sliding doors are mounted in the input opening. Due to the increase in the glazing area, the insolation of the room is improved.
Behind the headboard of the wrought bed place the light panel, or Light Box, with the image of the canal in Venice. The decoration of the wall opposite the bed with decorative stone further enhances the feeling of the "Italian" medium. Ceramic tile made of large and small sandy square squares, imitating stone bridge, picks up this topic. The glossy stretch ceiling flashes like water stroit. You, as it were, suddenly find yourself on one of the Venetian streets ...
Strengths of the project:
- Enhanced the bedroom area
- Loggia is converted to the workplace (for what the insulation will be needed)
- Improved diagram of the routes of movement in the apartment (the living room becomes a binding node between all the premises)
- Wardrobe at the entrance to the apartment
Weaknesses of the project:
- Dismantling of the windows block
- Despite the increase in the area of the bathroom, the combined bathroom even for two people is not very convenient
- Due to the device podium in the bedroom, the height of the room decreases by 20 cm
| Project part | 86900rub. |
| Author's supervision | 16000rub. |
| Construction and finishing work | 480500rub. |
| Building materials (floors, walls, ceilings, partitions - dry mixes, drywall, puzzle plates) | 125000rub. |
| Type of construction | Material | number | Cost, rub. |
|---|---|---|---|
| Floors | |||
| Sanusel | RINASCIMENTO TILE (PETRACER'S) | 6.1m2 | 7200. |
| Rest | Piemmegres porcelain stoneware | 65,5m2 | 82900. |
| WALLS | |||
| Bedroom, kitchen | Decorative stone Kamrock | 33m2 | 23100. |
| Parishion | Tile Impronta Italgraniti. | 13m2 | 22100. |
| Living room | Wallpaper York Wallcoverings | 6 rolls | 9200. |
| Sanusel | Tile Rinascimento. | 18m2 | 25200. |
| Ceilings | |||
| Bathroom, bedroom | Stretch ceiling extenzo. | 26.1m2 | 31570. |
| The whole object | Paint V / d Tikkurila | 20l | 5200. |
| Doors (equipped with accessories) | |||
| Parishion | Steel (Russia) | 1 PC. | 32000. |
| Rest | Sliding (Russia), interroom- DILA | 3 pcs. | 130900. |
| Plumbing | |||
| Sanusel | Washbasin, toilet-ideal Standard; Installation | 3 pcs. | 37000. |
| Bath Aqua System | 1 PC. | 11100. | |
| Mixer Devon Devon | 1 PC. | 7500. | |
| Heated towel rail MARGAROLI. | 1 PC. | 6200. | |
| Wiring equipment | |||
| The whole object | Sockets, Switches- JUNG | 59 pcs. | 20600. |
| LIGHTING | |||
| The whole object | Lamps (Italy, Spain) | 31 pcs. | 136000. |
| Bedroom | Crystal Light Light Panel | 2m2 | 23800. |
| Furniture and interior details (including custom) | |||
| Kitchen | Kitchen Ult. | - | 200000. |
| Living room | Bar Chairs Etna H (Varano) | 3 pcs. | 61000. |
| Table, chairs - Hieroglyphe | - | 41720. | |
| Sofa, chair- LR (Qian Yuan) | 2 pcs. | 171700. | |
| Rack Etna Op (Varano) | 2 pcs. | 83300. | |
| Bedroom | BR (Qian Yuan) | 2 pcs. | 33040. |
| Bed Camerich. | 1 PC. | 68880. | |
| Dressing table Grand Soleil | 1 PC. | 41700. | |
| Loggia | Infinity Y Chair (Grand Soleil) | 1 PC. | 27720. |
| Written table Grand Soleil | 1 PC. | 69720. | |
| Total (excluding the cost of work and finishing materials) | 1410350. |
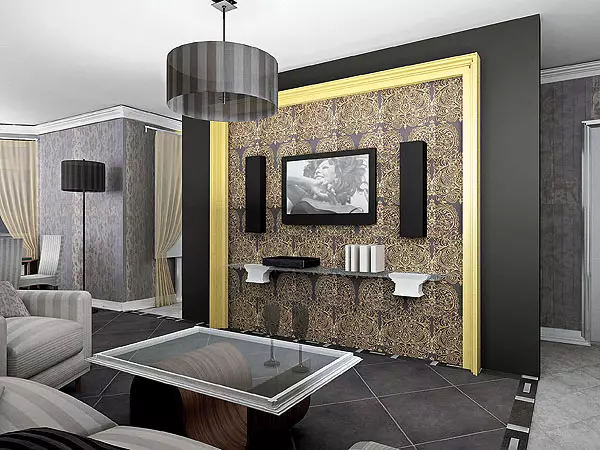
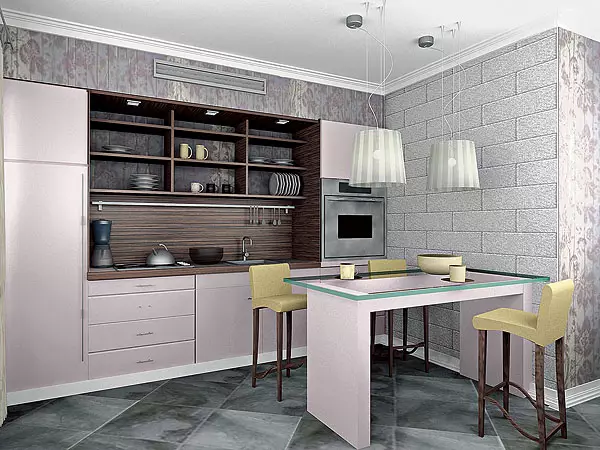
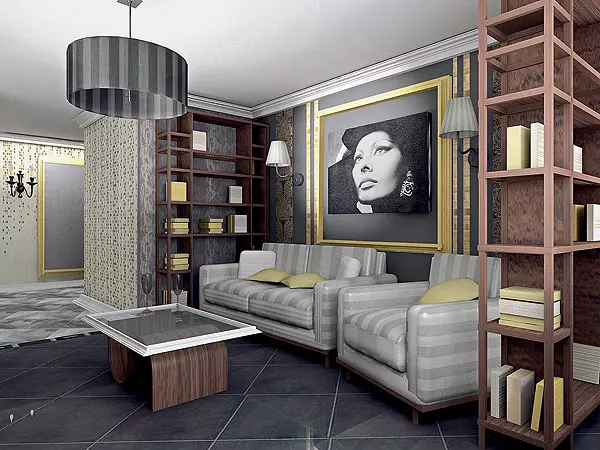
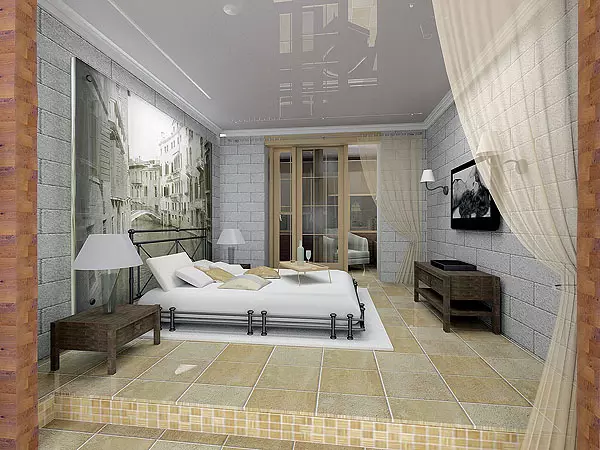
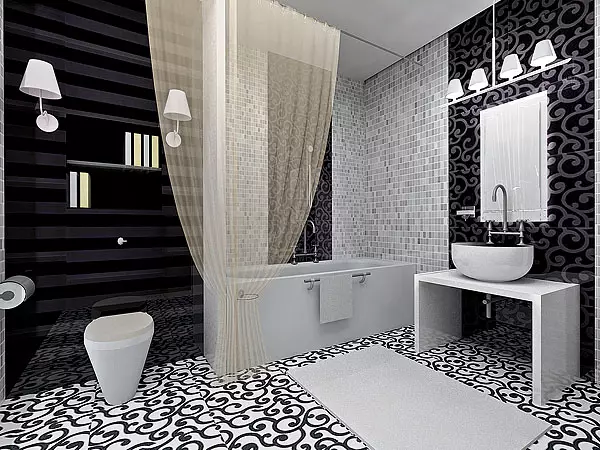
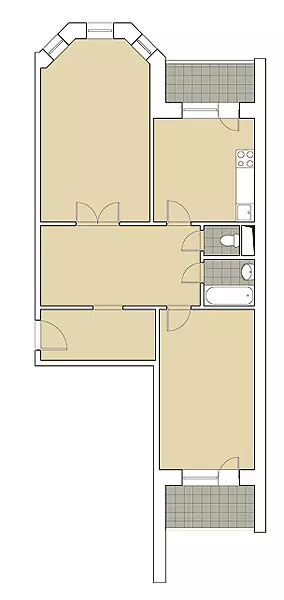
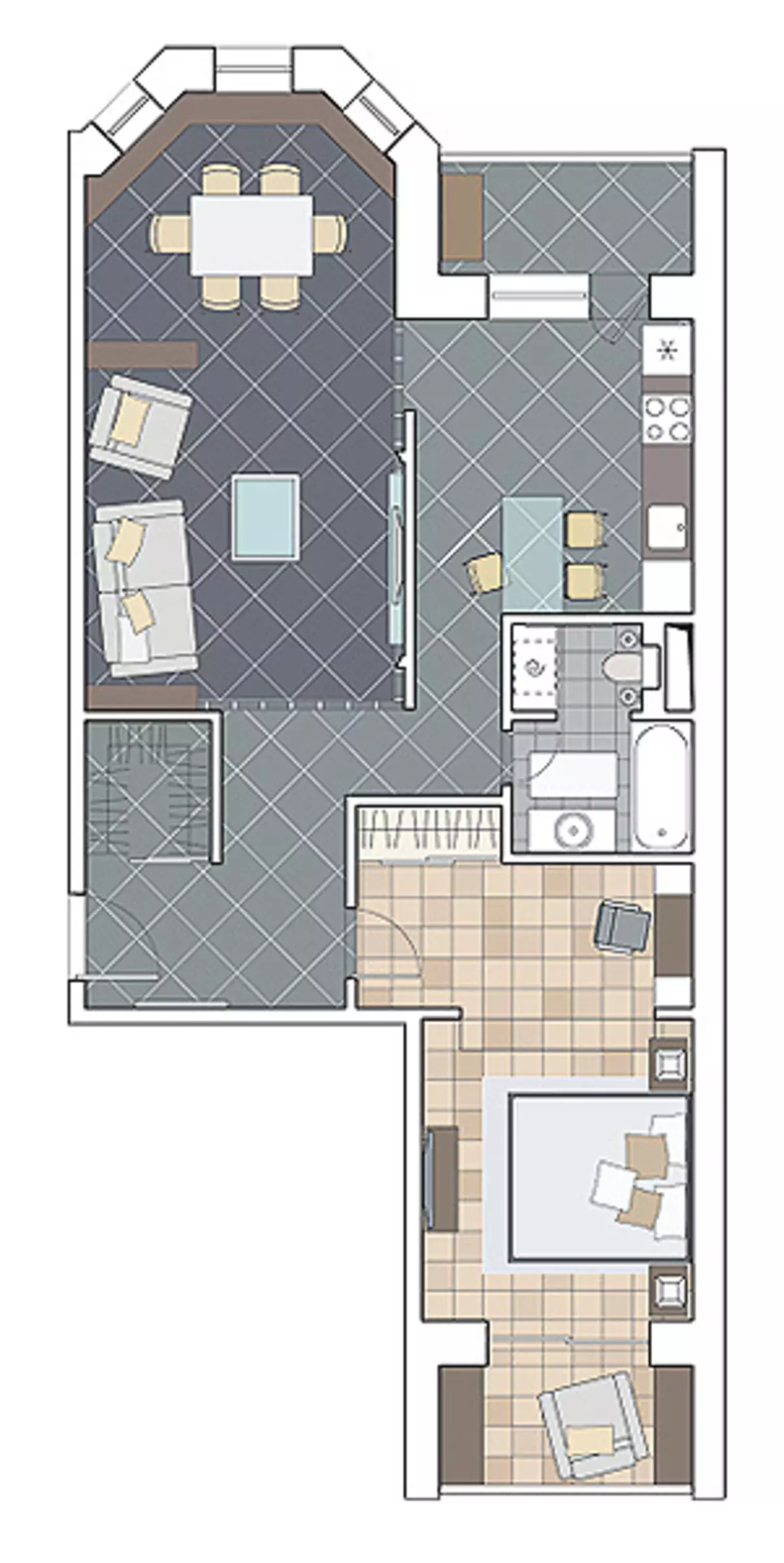
In a quiet harbor
Project concept:
One-bedroom apartment is converted into a three-room. The space of children's increase and divided into two parts, one of which (neighboring to the main living room) can be used as an additional guest
The planning of the apartment for a family of three parents and teenage son is not subject to significant changes. The room with loggias is isolated under the bedroom of adults, the second residential room - under the nursery. The area of the living room is placed in a spacious lobby. Partitions are left intact - they do not demolish and do not move. Instead, additional plasterboard partitions are increasing: in the orphanage, to distinguish between the guest and sleeping zones, in the bedroom, to organize the wardrobe, in the living room, as a screen hiding the entrance to the toilet. Coloristic solution Rooms- Single: pastel, cream, caramel tones, calm and warm.
The authors of the project did not find it necessary to combine the bathroom and the toilet. In the hall Put the most needed furniture: a wardrobe, pouf and a mirror. Porcelain stoneware with marble texture as an outdoor coating will provide convenience of cleaning.
Double-sided decorative partition in the living room Performs the function of the screen. One section is covered with a plug and fasten the TV on it; Under the device for equipment. The second is drawn up differently: it is laid out with a mosaic with an abstract pattern. The glass shelves with illumination are designed for various trifles and souvenirs. Weak room insolation compensates for artificial lighting: central chandelier, and in addition, fluorescent lamps built into polyurethane eaves, giving smooth soft light. Wall-mounted coating are combined from two materials: a reduced decorative plaster with a rough texture, smoothly moving to a smooth surface, on top under the cornis-natural wallpaper from jute with uneven stepped trimming bottom. Outdoor coverage is the same as in the nursery: parquet board from bamboo.
Children's We divide on the sleeping and guest zones of the P-shaped partition with built-in bookshelves. Closer to the inlet there are a guest zone with a sofa and a TV. The sofa is actually a construct from the podium with a mattress - a kind of sun bed, which is convenient to climb from the legs. The molding uses marine motives. The basis for the coffee table serves the steering wheel with a glass countertop on it; A wooden ring with an axis wrapped with a cable rope. The chest of the suitcase plays the role of the couch. A panel with the image of the harbor visually expands the space is a view to another world. The marine theme continues the models of ships on the shelves. Near the window area for recreation and occupation (with a rack ceiling). There are many opportunities to make children's mysterious and interesting, for example, using a game with peripheral light. Having thought out the light scenario of the room, the project authors show important, invisible details, which revive the interior. You can leave the room in the sequel, creating an accent backlight against the background of general light. Three lamps throw soft light on the panel and ships on the shelves.
In the bedroom The angle of the room to the left of the entrance is converted into the fenced walls from the GLC wardrobe. Its sliding door flaps with openwork pattern placed on the order. A parquet board from Merbau is placed on the floor.
Strengths of the project:
- instead of two rooms organize three
- The elongated children's room is separated into two parts; Guest area can be combined with a common living room.
- Wardrobe arrangement in the bedroom
Weaknesses of the project:
- Weak living room insolation
- not enough space to store things in the hallway
| Project part | 73600 rub. |
| Author's supervision | 12000rub. |
| Construction and finishing work | 645000rub. |
| Building materials (floors, walls, ceilings, partitions - dry mixes, drywall, puzzle plates) | 162000rub. |
| Type of construction | Material | number | Cost, rub. |
|---|---|---|---|
| Floors | |||
| Parishion | Granito porcelain stoneware (COEM) | 6m2. | 11760. |
| Kitchen, toilet | Tile Home Santagostino. | 15,2m2 | 29000. |
| Kitchen | Mosaic JNJ Mosaic | 1m2. | 900. |
| Bathroom, loggia | Tile Marazzi and "Ceramine" | 12m2. | 5420. |
| Rest | Upofloor and Farecom Parquet Board | 50.9M2 | 68730. |
| WALLS | |||
| Kitchen ("Apron") | Ceramic tile Marazzi. | 2,2m2 | 1680. |
| Bathrooms, kitchen | Mosaic JNJ Mosaic | 4.1m2 | 11090. |
| Bathroom, toilet | Tile Santagostino and Marazzi | 21.8m2 | 57070. |
| Entrance hall, living room, corridor | Wallpapers from natural fibers "BEST" | 12.7m2 | 5100 |
| Decorative plaster | 43m2. | 30100. | |
| Children's | Panel (Wallpaper) Mural | 5.9M2 | 6490. |
| Rest | Wallpaper (France), paint in / d Tikkurila | - | 10400. |
| Ceilings | |||
| Children's | Rack (veneer) | 5.3m2 | 2120. |
| Bathroom | Stretch ceiling (France) | 3.4 m2 | 3200. |
| Rest | Paint V / d Tikkurila | 20l | 5110 |
| Orac Decor eaves | 74 pound M. | 12880. | |
| Doors (equipped with accessories) | |||
| The whole object | Swing, sliding- union | 6 pcs. | 118600. |
| Plumbing | |||
| Bathroom, Toilet | Unitaze Pendant Duravit, Installation - Geberit, Bath | 3 pcs. | 42350. |
| Washbasin "Color Sylla", Mirror | - | 25660. | |
| Water heater; GROHE mixers; Heated towel rail (Russia) | 4 things. | 26600. | |
| Wiring equipment | |||
| The whole object | Outlets, switches - Gira | 72 pcs. | 27360. |
| LIGHTING | |||
| The whole object | Lamps (Italy, Russia) | - | 91720. |
| Furniture and interior details (including custom) | |||
| Parishion | Cabinet (Russia), hallway (Germany) | - | 53890. |
| Kitchen | Kitchen "Announcement", table, chairs "Vista" | - | 145780. |
| Living room | IKEA sofa, custom-made furniture; stitched | - | 83800. |
| Children's | Bed, table- vox | 2 pcs. | 21750. |
| Wardrobe, Chair (Russia) | 2 pcs. | 19900. | |
| Cabinet furniture (to order) | - | 90000. | |
| Bedroom | Bed, bedside tables Dream Land | - | 74600. |
| Dressing table, chair, dressing room | - | 67630. | |
| Total (excluding the cost of work and finishing materials) | 1150690. |
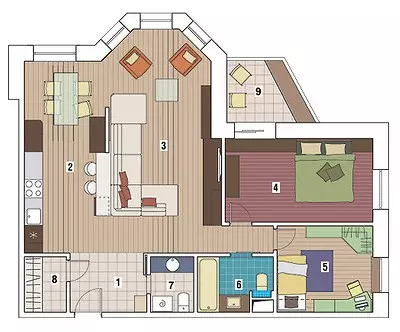
The author of the idea: Anna Majorova
Computer graphics: Sergey Winds
Architect-designer: Natalia Grishkin
Designer: Marina Pokalich
Designer: Tatyana Bashkirova-Cook
Computer graphics: Dmitry Sigalov
Architect-designer: Jeanne Vershinina
Architect: Elena Elovik
Designer: Vadim Spichenkov
Watch overpower

