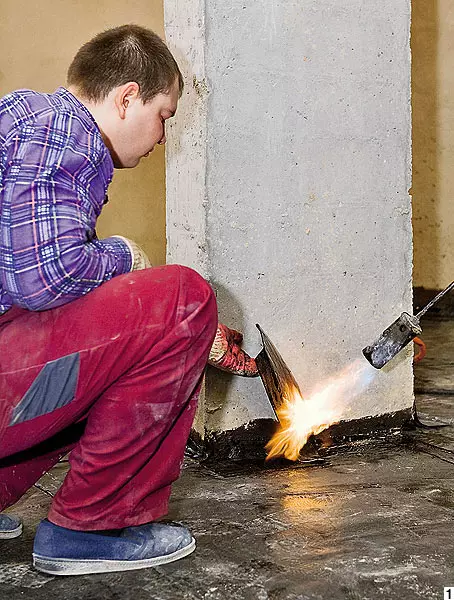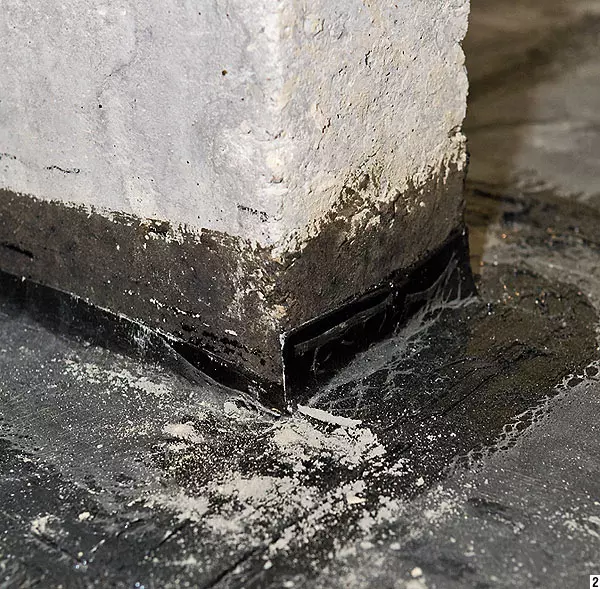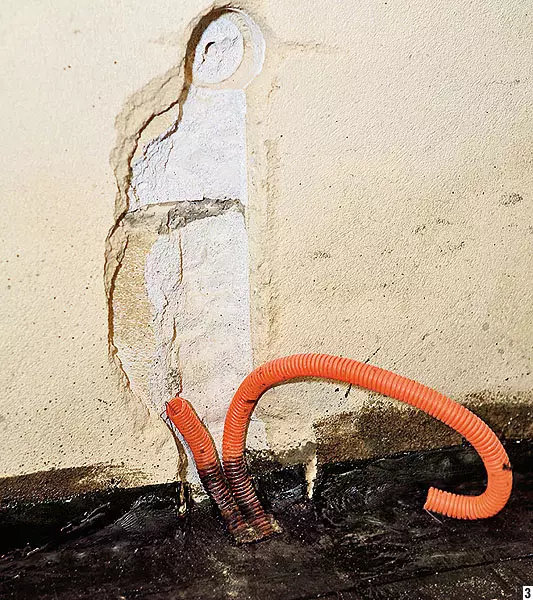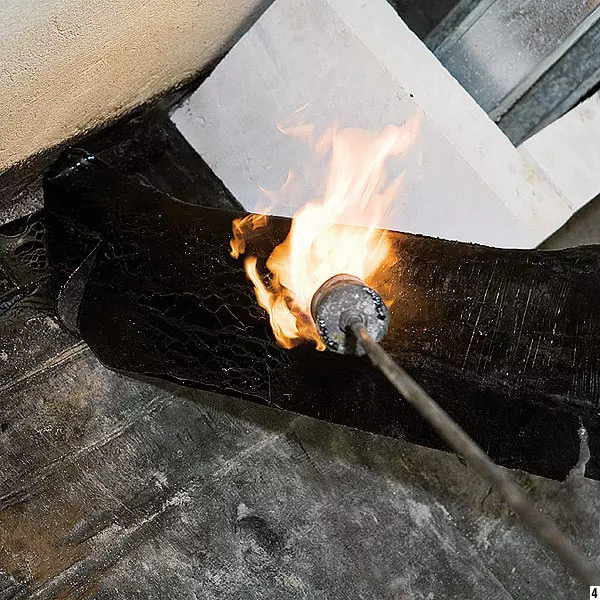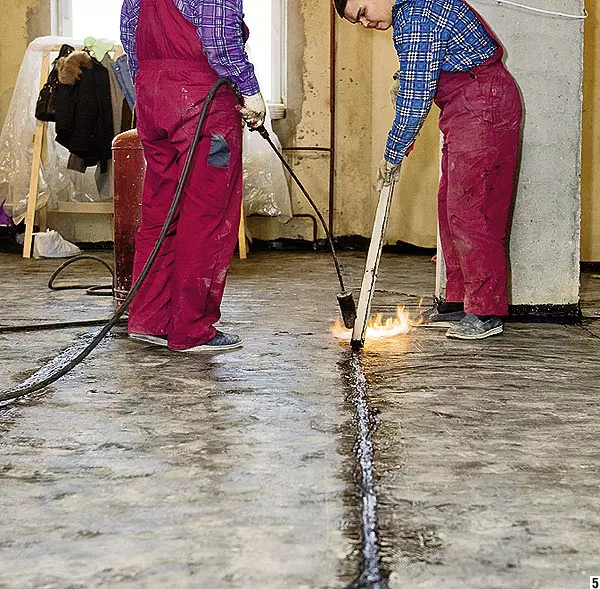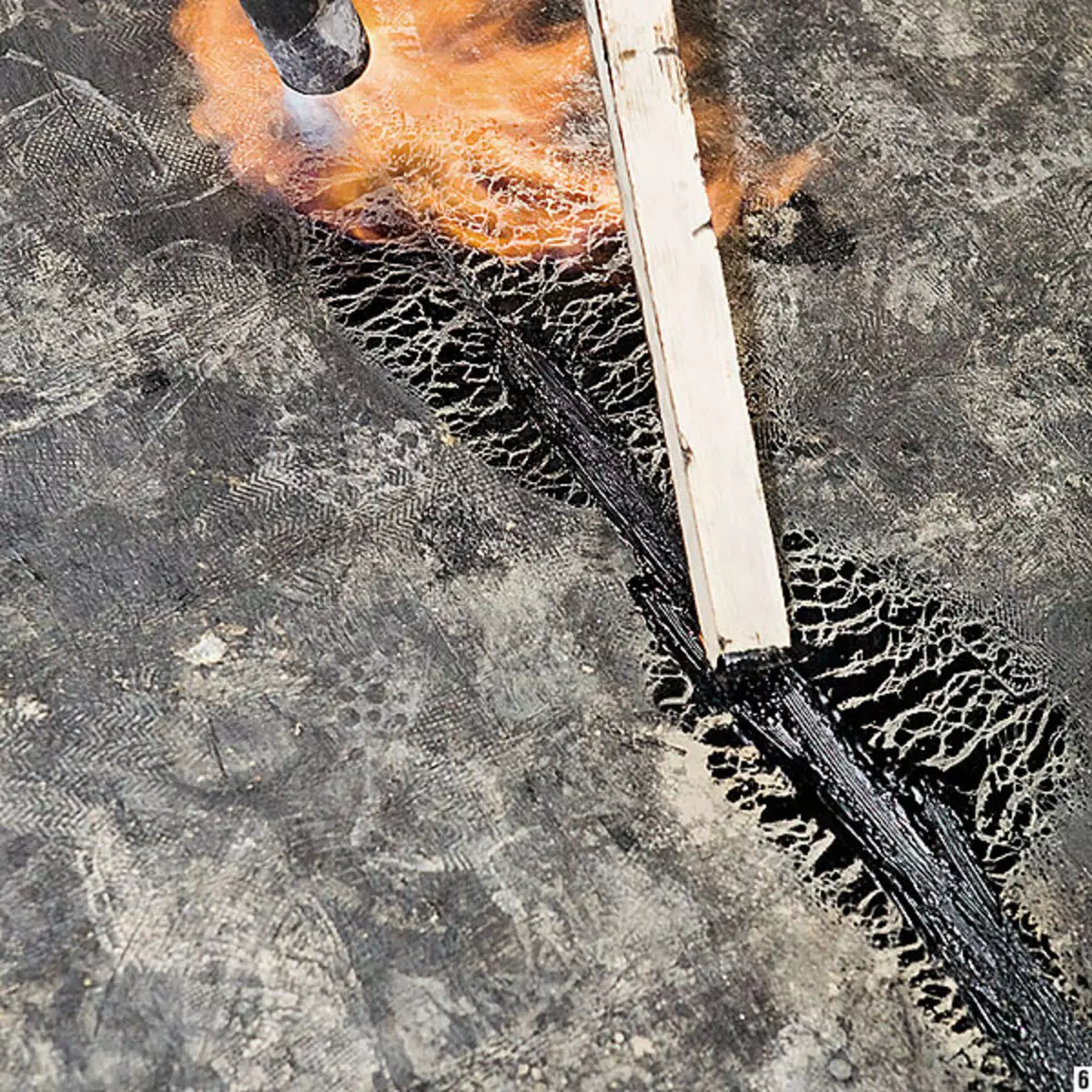Two-bedroom apartment with an area of 79 m2 in the house of the P-44T series: in the bathroom formed after the reorganization of the bathroom and the toilet, the niche posted a mini-pool.
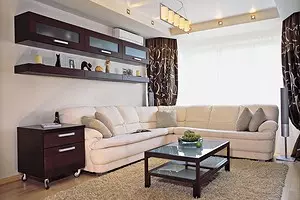
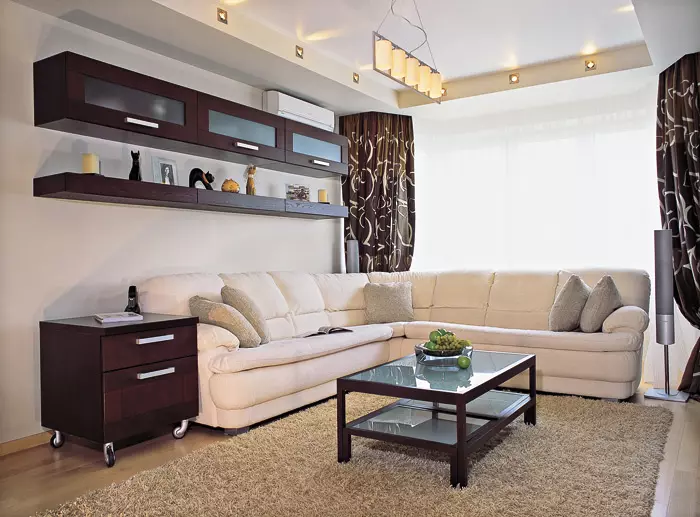
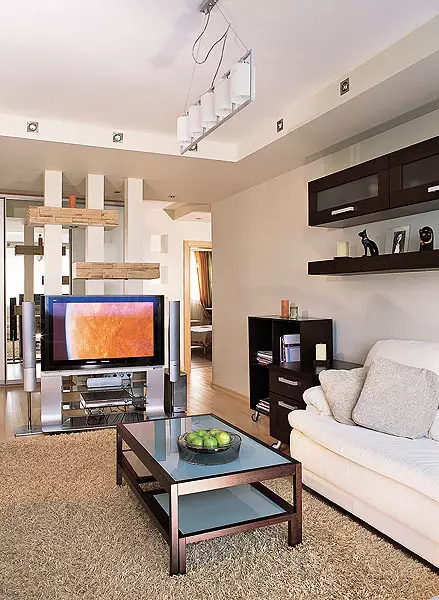
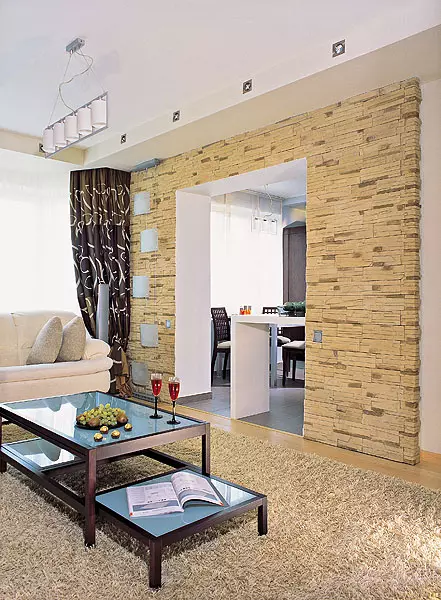
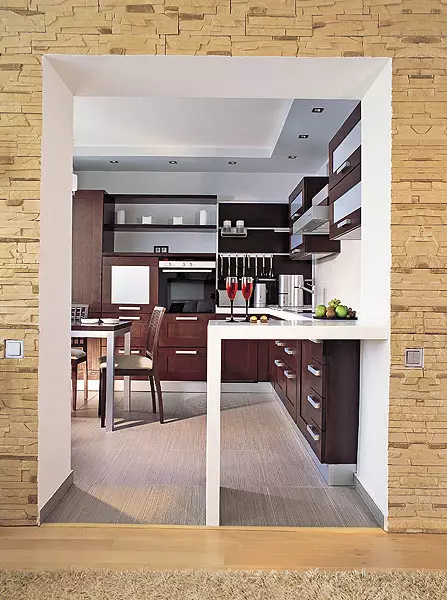
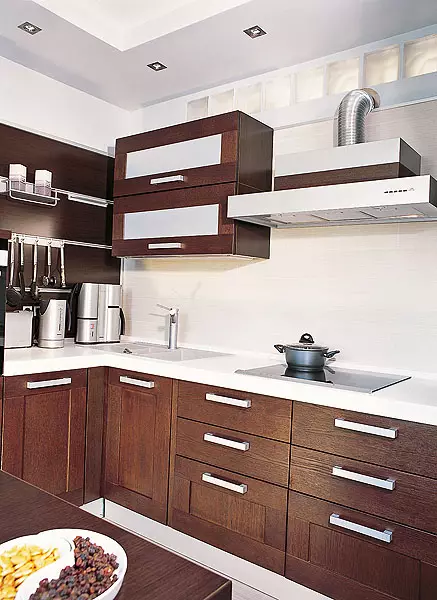
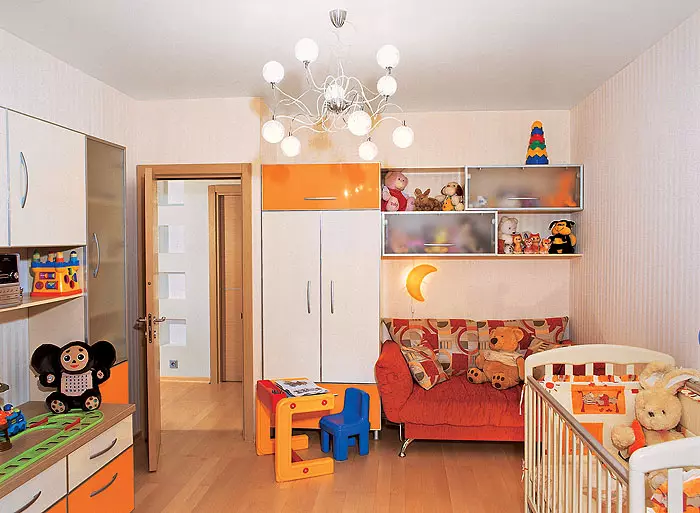
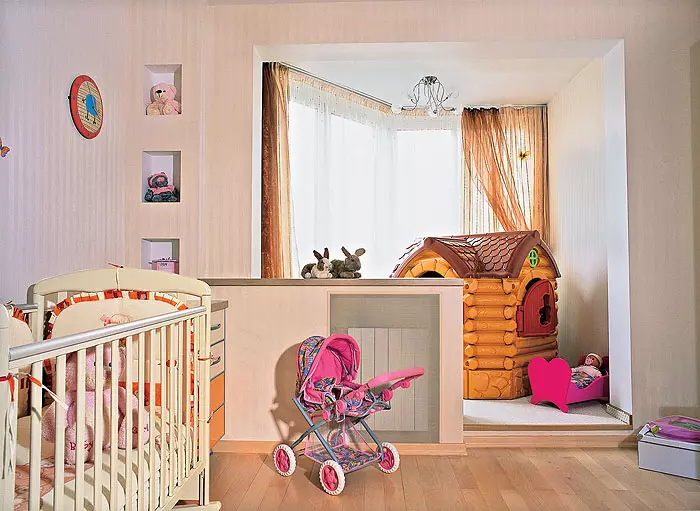
Onan material and floor heating system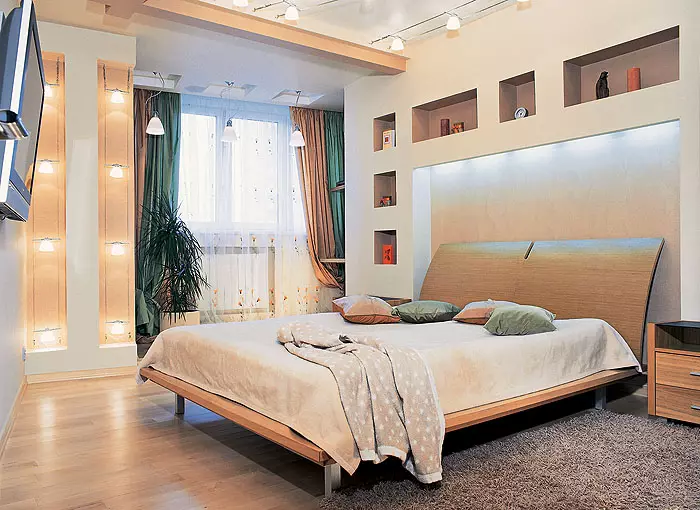
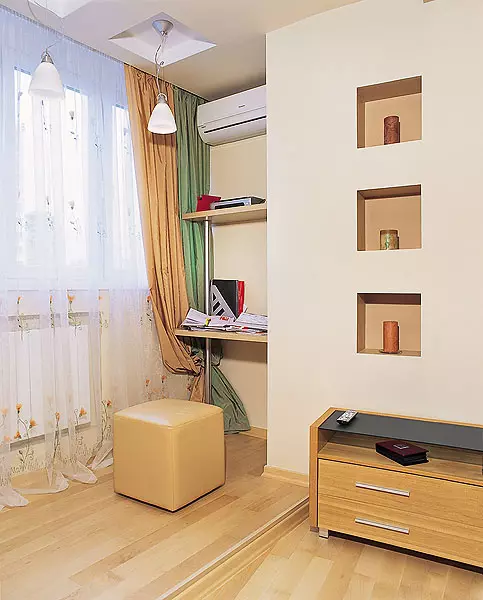
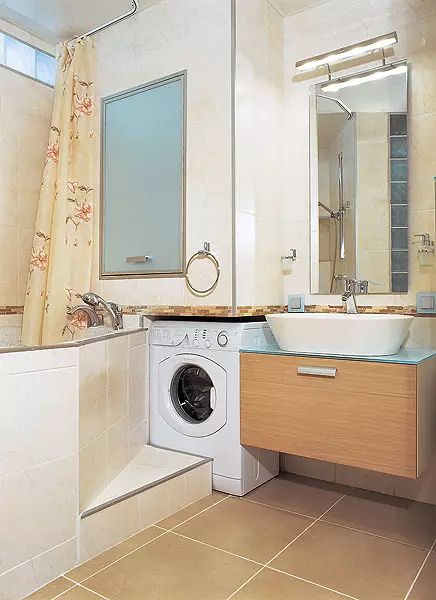
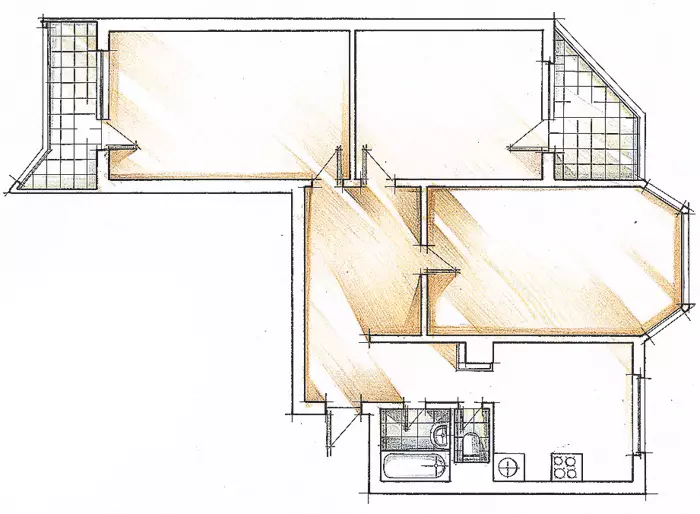
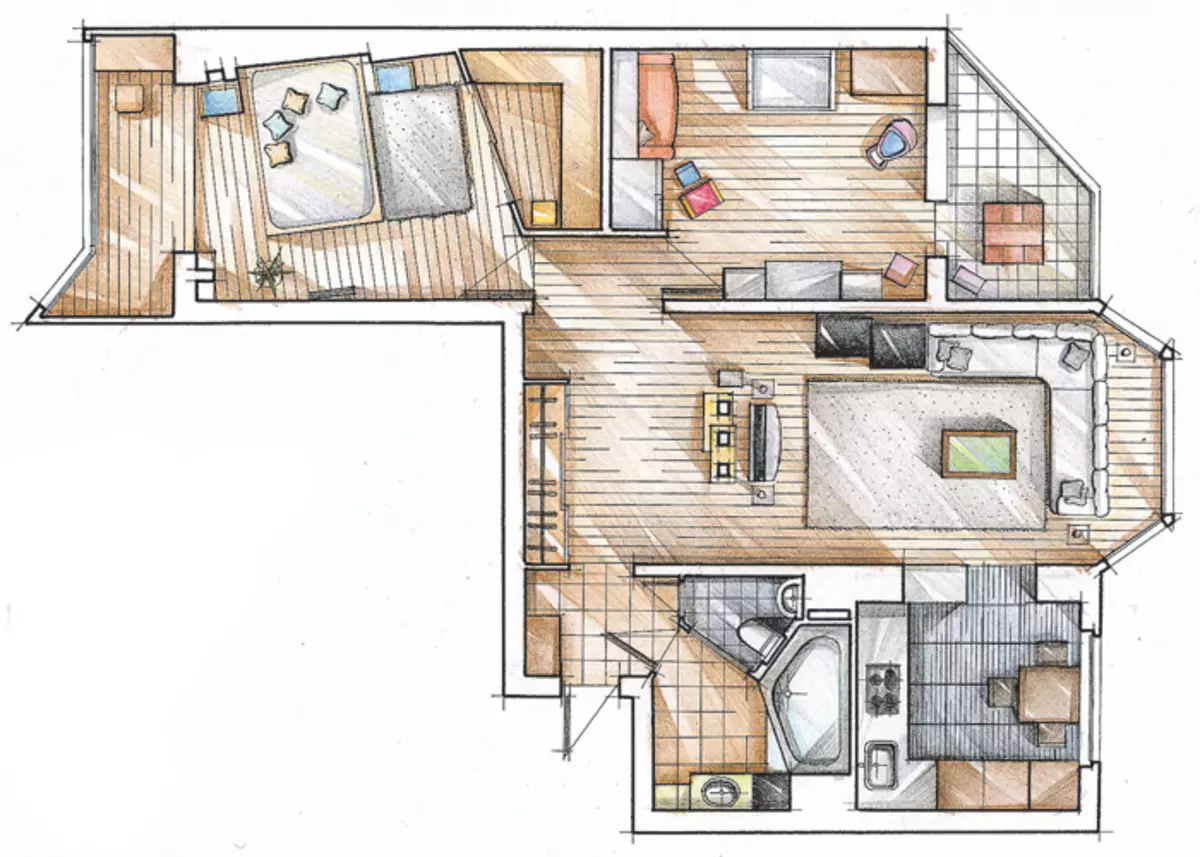
Even a standard apartment in a sample-type panel house due to the individual layout can be a more comfortable, corresponding to the modern way of life, with an open public zone and private quiet. At the same time, a professional approach to overhaul with a device of opening in the bearing wall, demolition of partitions and an increase in the "wet" area of zones guarantees the safety of the "shut-off" housing, both for its owners and for all residents of the house.
The apartment in which a young family lives is a husband, a wife and a two-year-old baby, - is located in the house of the mass series P-44T. Spouses dreamed to turn part of residential space in the studio, make it more voluminous and light. They also wanted to increase the area of the bathroom, but they were against the combined bathroom. In order to "push the walls and arrange the interior, the owners of the apartment invited the architect Tatiana Zhuravlev.
Despite P-44T
The option of redevelopment of the apartment suggested by the architect completely satisfied the owners. He envisaged the use of a pass between the hallway and the kitchen to expand the area of the bathroom, the device is opening in the inner bearing wall between the living room and the kitchen, the elimination of the partition between the hallway and the living room, the other organization of the entrance space before the children's and the bedroom. A results of the increase in the "sanitary" zone through the passage to the kitchen managed to equip separate toilet and the bathroom with an area of 5.2m2. At the entrance to the apartment there was a small entrance hall, smoothly flowing into the living-studio. The recreation area in the studio is unobtrusively separated from the passing zone with elegant plasterboard design, which consists of three columns fastened with decorative blocks. From the side of the living room in front of this "wall" there is a large liquid crystal TV, as well as audio and video equipment.Tatiana extended the passage towards residential rooms by rooting the existing partition and designed additional so as to deploy doorways into a nursery and a bedroom by 90. This made it possible to solve several tasks, despite some reduction in the useful area. First, residential rooms have become more isolated and not viewed from the hallway. Secondly, in the bedroom, and in the nursery after the construction of the partition, angular zones were formed to accommodate storage systems. Thirdly, in the hallway it was possible to place a large wardrobe, without interfering with the passage. Finally, the entrances to the nursery and bedroom opposite each other, which facilitates the control of parents behind the girl.
The plane along which the wardrobe doors move in the bedroom, and the plasterboard partition with niches from the head of the bed the architect placed not parallel to the main walls. As a result, the bed itself is slightly deployed to the entrance, which made it possible to "break" the traditional geometry of the lines in the bedroom and create a liberated atmosphere. Such a large-scale redevelopment was subject to mandatory coordination, which was done.
So did the opening ...
In order to most integrate the kitchen in the guest zone as much as possible, a complex of complex works associated with a device was carried out during the repair process, 1.35m. From the steel channels number 20 and the corners were welded two P-shaped structures and rigidly secured them on both sides of the carrier wall using mounting welding and spills M20. On the slab overlapping the underlying floor, thick steel grooves were installed, these structures were welded to them and deposited the bottom. The gaps between the reinforcing design and the slab of the ceiling, located above, were filled with cement mortar on expanding portland cement. After the concrete gained the design strength, cut out the displacement by the diamond cutting using the FRIDA electrostaterase saw (LGF, Italy), which ensured the preservation of the left parts of the structures (it was possible to do without damage).
Coordination of the opening
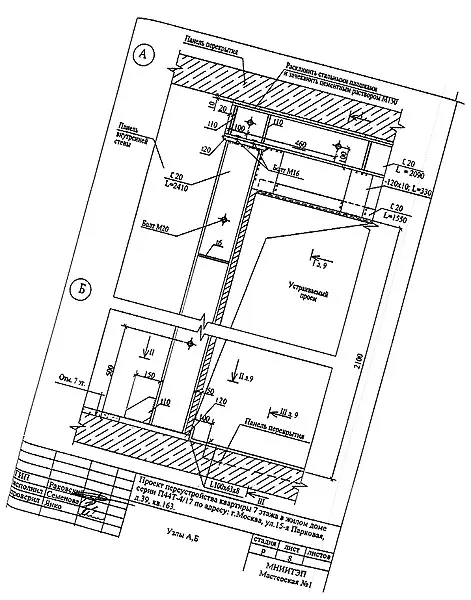
Selection of decor
The gain elements framing the opening, as a result, turned out to be almost twice the thickness of the wall itself, so the design looked quite massive. The architect suggested separating the portal with an artificial stone of light-ohlogen colors ("perfect stone", Russia). It not only allowed to completely eliminate heavyness, but also asked the leitmotif in the design of the home interior: the entrance hall between the doors to the bedroom and the children's bedroom was lined with the same stone. As well as fragments of the columns of the zoning partition. Artificial stone was mounted on a special acrylic glue with reinforcing fibers. In order for the slices of the stone well together, their edges had to thoroughly sharpen.Given the modest housing height, it was decided not to use tail ceilings - they were equipped only in some places in order to enter the interior protruding beams of bearing walls. Decorative square niches have built the bedroom from plasterboard structures. A close part of the wall between the kitchen and the bathroom mounted several rows of glass blocks. A dirty time in the bathroom is light, which allows not to include electrical lighting. The main surfaces were separated by matte latex paint Dulux (Ici Paints, United Kingdom); The "wet" zones were tiled by the ceramic tiles of Agrob Buchtal (Germany). On the floor laid parquet board of the factory "Crown" (Russia). In accordance with the design of the architect, the apartment as a whole is withstanding in bright colors, with which the saturated colors of furniture facades contrast.
Children's "on the grow"
Before the architect also stood the task of creating a room "to grown" for a child. Today, a small member of the family needs a crib, and after a few years he will need a sofa and a writing desk. Parents wanted in the room the possibility of such a transformation without prejudice to the appearance of the premises and with minimal financial costs. Therefore, storage systems are designed with such a calculation that the girl will be able to use them up to 14 years. Made them on sketches at the ELT factory (Russia), more known as a manufacturer of kitchen furniture. The architect knows the range and production capabilities of this company well, thanks to which, in addition to the kitchen, the factory booked for children, original lockers for the hallway and even upholstered furniture. For daughter's room, the facades from the chipboard with the finish plastic coating were chosen (because a playful child can paint them). Compared to other materials used for the manufacture of cabinet furniture, chipboards are distinguished by a low cost under a long service life. Their appearance thanks to the framework of the sash allows combining both the materials of the finish and colors.
For the birthday of the baby, the relatives presented her the house seemed to have a toy, however, in comparison with the children's metro station, he was just a gigantic. The situation saved a spacious loggia where it was possible to place it. After performing all the necessary approvals, the loggia was insulated, installed reliable glass windows on it and equipped the floor electrical heating system. Now, if peace and daughters come across the apartment nowhere can be seen, it should be found in a housekeeping place for children's "meditations".
Pool by template
As a result of the reorganization of the bathroom and the toilet, a niche of the wrong shape was formed. Since the standard bath did not fit into it, there were a mini-pool in the niche, designed using modern penetrating waterproofing materials and a Bianco's white mosaic laid from the Ciottoli collection (Giaretta Italia, Italy).
To build such an unusual "reservoir", it was necessary to first make a template from cardboard in full size, in accordance with it was welded and secured metallic frame. The bowl itself was made from steel sheets that wound up in shape. After installing the plumbing liner, the steel capacity from the inside was covered with a layer of moisture resistant concrete and sustained several days before its complete drying. Then, three layers of waterproofing were applied over concrete. To check the tightness of the design, it was filled with water and left for several days. The mini-pool successfully stood in reliability tests, after which it became possible to start his finish finish. To do this, we chose a mosaic in the form of marine pebbles, fixed not on the grid, but on the film. Recall that such a mosaic is attached to the grid with the back side, but to film-facial. The difference is that when cladding of convex surfaces, the distance between the pebbles is less due to the fact that the front side is fastened with the film.
Poland waterproofing
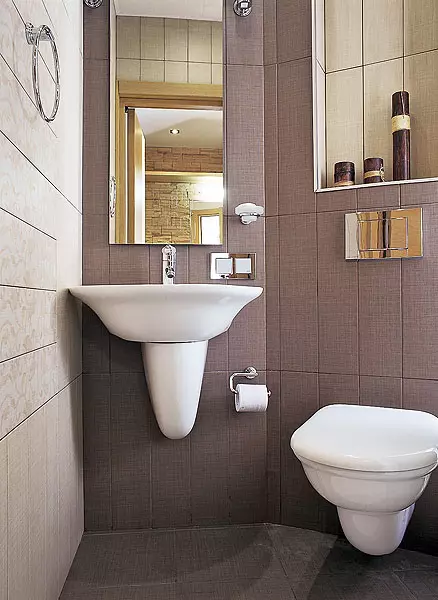
|
|
|
1, 2. On adjacent parts of the walls of the walls, the waterproofing is applied taking into account the height of the screed (more than 5cm), for this slicing of the material with one edge of the vents, the main carpet is applied, and to the other wall.
3. To install sockets and switches, before starting work on waterproofing in the walls, the tracks were launched for hidden electrical wiring. The wires themselves were placed in the corrugation and laid along the floor along the walls. On top poured the cement-sand tie and put the isol.
|
|
|
4. All materials used for the waterproofing device contain a bitumen of oil distillation, easily melted when heated
5, 6. To obtain a solid waterproof coating from a roll material, its second layer is placed with a displacement relative to the first. All locations of the joints are missing by bitumen mastic
A results of this technology load on the slab overlap from the pool turned out to be no more than from the cast-iron bath. It took about 1 month to make it, but now the baby, and parents are glad to be splashing in a spacious bowl.
Should I take an example?
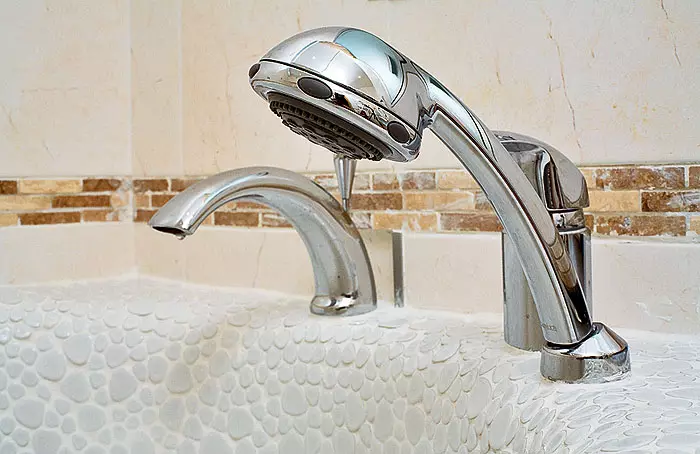
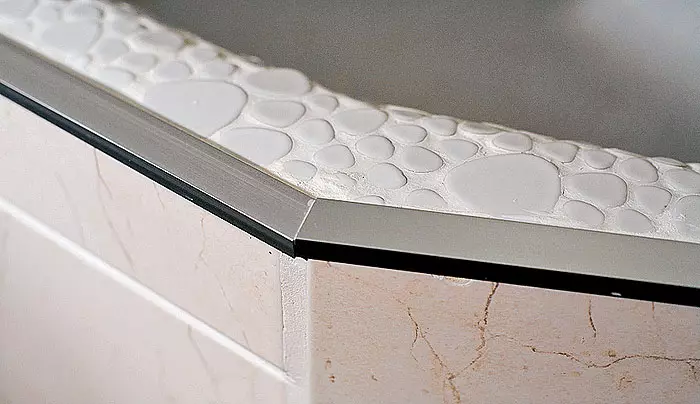
Boris Shinayev,
Chief technologist "Henkel Bauthekhnik", Candidate of Chemical Sciences
Redevelopment radically changed the appearance of this housing. When familiar and friends living in typical apartments first came to visit, they could not believe that the size of the dwelling is standard. According to them, all 100 were fitted with 80m2. This is the best indicator that the architect has coped with its task.
Cost of preparatory and installation work
| Type of work | Scope of work | Rate, rub. | Cost, rub. |
|---|---|---|---|
| Dismantling and preparatory work | - | - | 28 900. |
| Employ device (with metal) | - | - | 23,700 |
| Attaching the loggia | - | - | 24 300. |
| Device partitions from blocks | 24m2 | - | 8200. |
| Device of stitched ceilings and designs from plasterboard sheets | - | - | 35 600. |
| Loading and removal of construction trash | 3 containers | - | 12 900. |
| Total | 133 600. |
Cost of materials for installation work
| Name | number | price, rub. | Cost, rub. |
|---|---|---|---|
| Steel rental, consumables | set | - | 6800. |
| Puzzle plate, block partition, glue mixture, reinforcement | set | - | 13 600. |
| Plasterboard sheet, profile, screw, ox ribbon, sound insulation plate | set | - | 19,700 |
| Total | 40 100. |
Cost of work on the device of floors
| Type of work | Area, m2 | Rate, rub. | Cost, rub. |
|---|---|---|---|
| Application of inlet waterproofing | 25. | 700. | 17 500. |
| Concrete tie device | 87.9 | 410. | 36 039. |
| Device of bulk coatings | 67.9 | 170. | 11 543. |
| Installation of flooring coatings | 67.9 | 350. | 23 765. |
| Laying ceramic coatings | twenty | - | 10 400. |
| Total | 99 247. |
Cost of materials for flooring device
| Name | number | price, rub. | Cost, rub. |
|---|---|---|---|
| Waterproofing, Bituminous Mastic (Russia) | 25m2. | - | 3800. |
| Soil, Sandobeton, Grid | set | - | 34 700. |
| Parquet board (Russia) | 67.9M2 | 1200. | 81 480. |
| Ceramic tile, porcelain stoneware | 20m2. | - | 19 800. |
| Glue tile, mix for grouting seams | 170kg | - | 3100. |
| Total | 142 880. |
The cost of finishing work
| Type of work | Area, m2 | Rate, rub. | Cost, rub. |
|---|---|---|---|
| Watching surfaces | 260. | - | 87 600. |
| High quality surface coloring, wicker | 228. | - | 89 700. |
| Facing walls with ceramic tiles, decorative stone, mosaic | 53. | - | 34 200. |
| Carpentry, carpentry work | - | - | 29 500. |
| Total | 241,000 |
The cost of materials for the production of finishing works
| Name | number | price, rub. | Cost, rub. |
|---|---|---|---|
| Plaster Gypsum, Soil, Putclone | set | - | 46 800. |
| Duulux paint, wallpaper | set | - | 14,900 |
| Ceramic tile, decorative stone, mosaic | 53m2. | - | 63 500. |
| Glue tile, mix for grouting seams | 430kg | - | 8600. |
| Total | 133 800. |
The cost of electrical work
| Type of work | Scope of work | Rate, rub. | Cost, rub. |
|---|---|---|---|
| Wiring Laying, Cable | 870 M. | - | 40 100. |
| Installation of power and low-current | set | - | 8100. |
| Installation of switches, sockets | 42 pcs. | 280. | 11 760. |
| Installation of floor heating system | set | - | 8700. |
| Installation, suspension of lamps, chandeliers | set | - | 9900. |
| Total | 78 560. |
The cost of electrical materials
| Name | number | price, rub. | Cost, rub. |
|---|---|---|---|
| Cables and components | 870 M. | - | 21 750. |
| Boxing, protective shutdown devices, automata | set | - | 8700. |
| Wiring accessories | 42 pcs. | - | 10 900. |
| Heating system of floor | set | - | 20 300. |
| Total | 61 650. |
Cost of sanitary work
| Type of work | Scope of work | Rate, rub. | Cost, rub. |
|---|---|---|---|
| Laying water supply pipelines | 38 pose M. | 180. | 6840. |
| Laying of sewage pipelines | 17 pog. M. | - | 3230. |
| Collector installation, filter | set | - | 4900. |
| Installation of Santechniborov | set | - | 19 500. |
| Mini-pool device | set | - | 29,700 |
| Total | 64 170. |
Cost of plumbing materials and installation devices
| Name | number | price, rub. | Cost, rub. |
|---|---|---|---|
| Metal Pipes (Germany) | 38 pose M. | - | 2280. |
| Sewer PVC pipes, angles, taps | 17 pog. M. | - | 2470. |
| Distributors, Filters, Fittings | set | - | 18 200. |
| Toilet bowl, washbasin, faucets, heated towel rail | set | - | 29 300. |
| Mini-pool (frame, bowl and other materials) | set | - | 17 900. |
| Total | 70 150. |
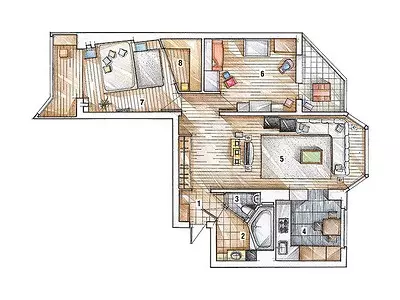
Architect: Tatyana Zhuravleva
Watch overpower

