House of 187 m2 from a wooden log cabin with light windows, multi-colored stained glass windows, a furnace and a fireplace that make up the central composition.
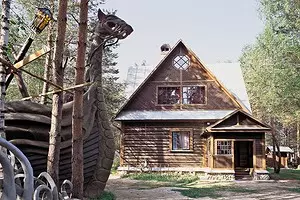
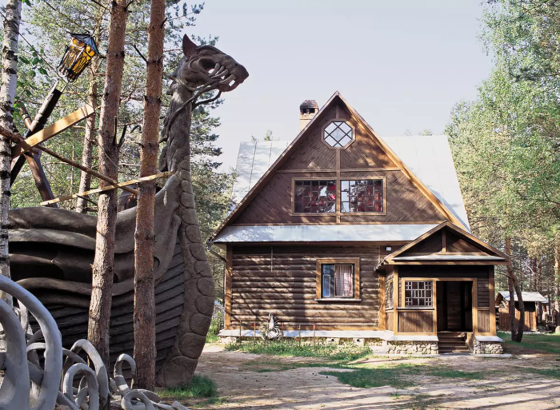
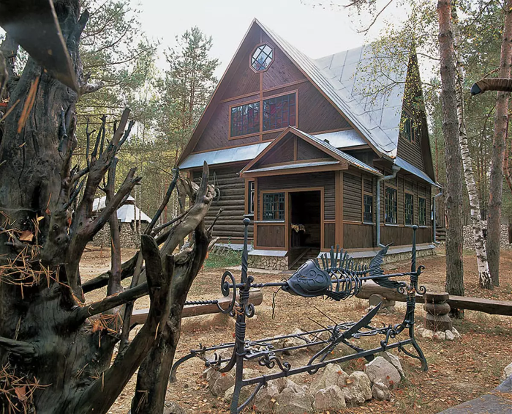
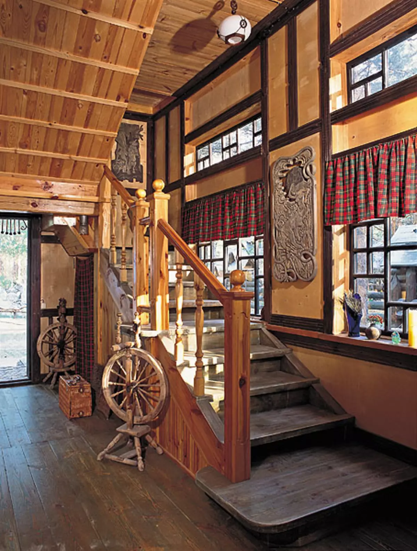
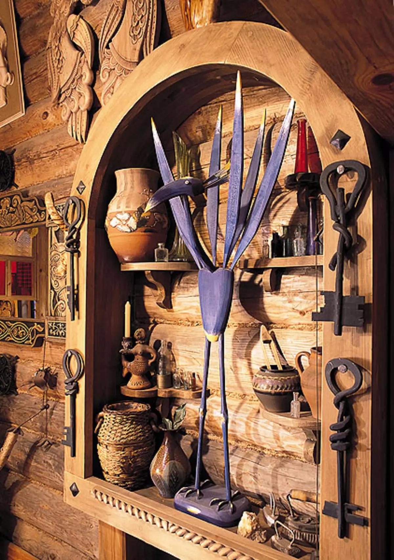
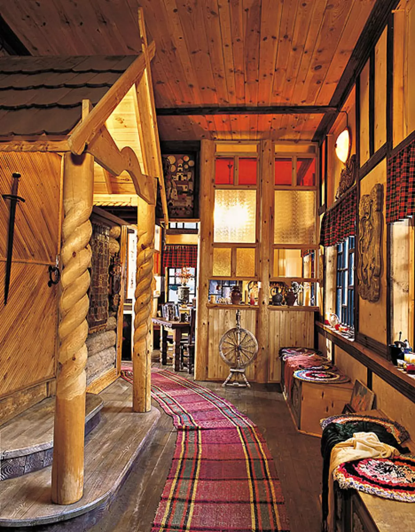
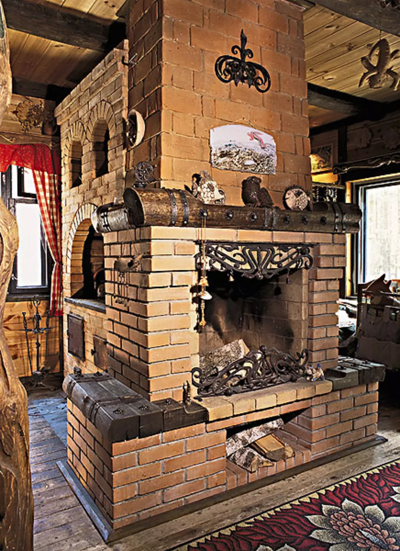
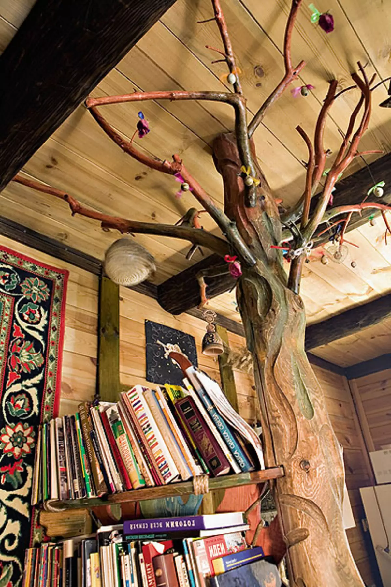
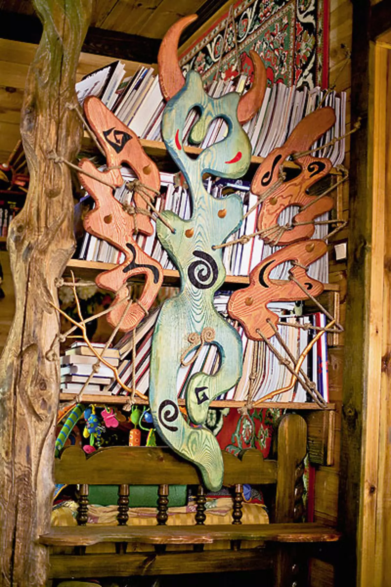
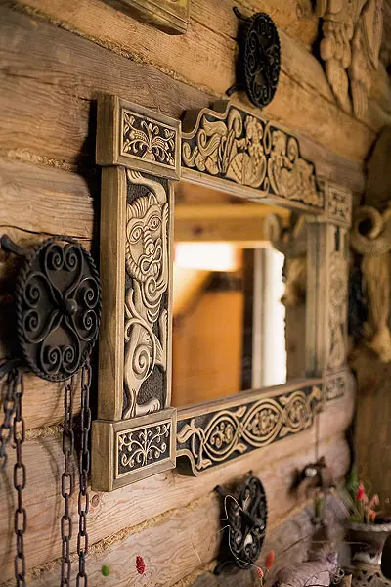
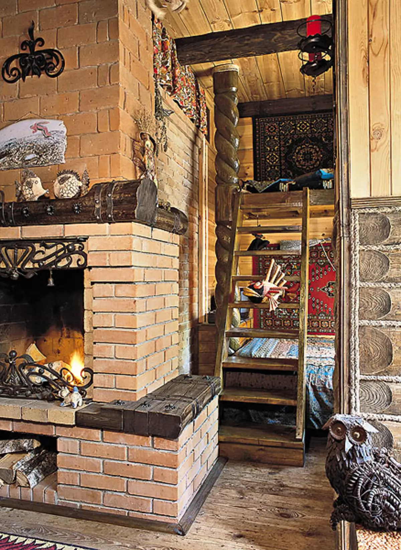
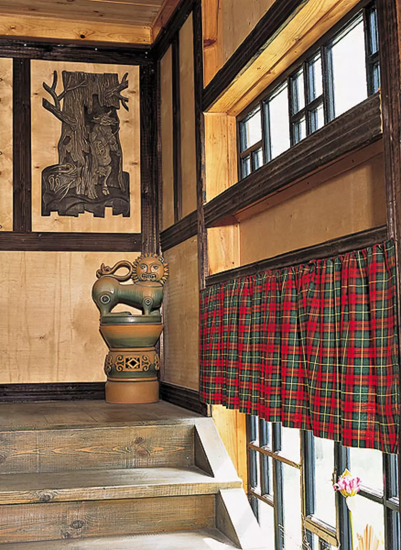
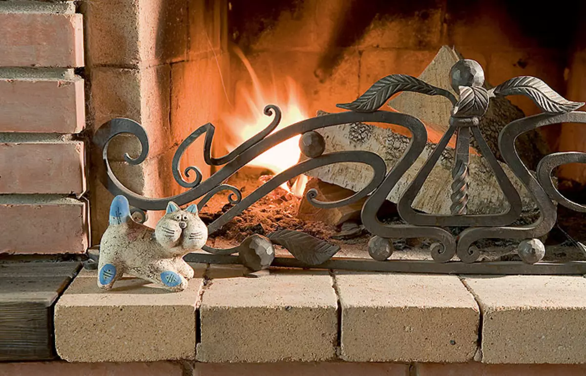
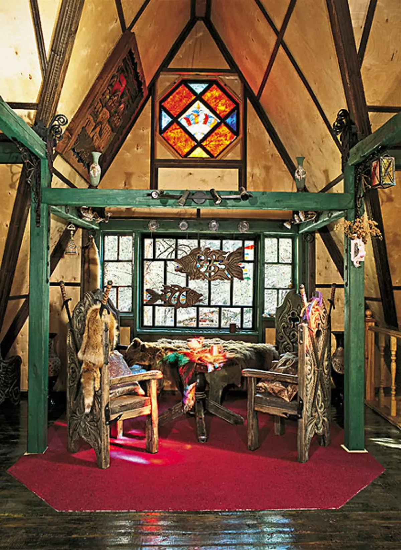
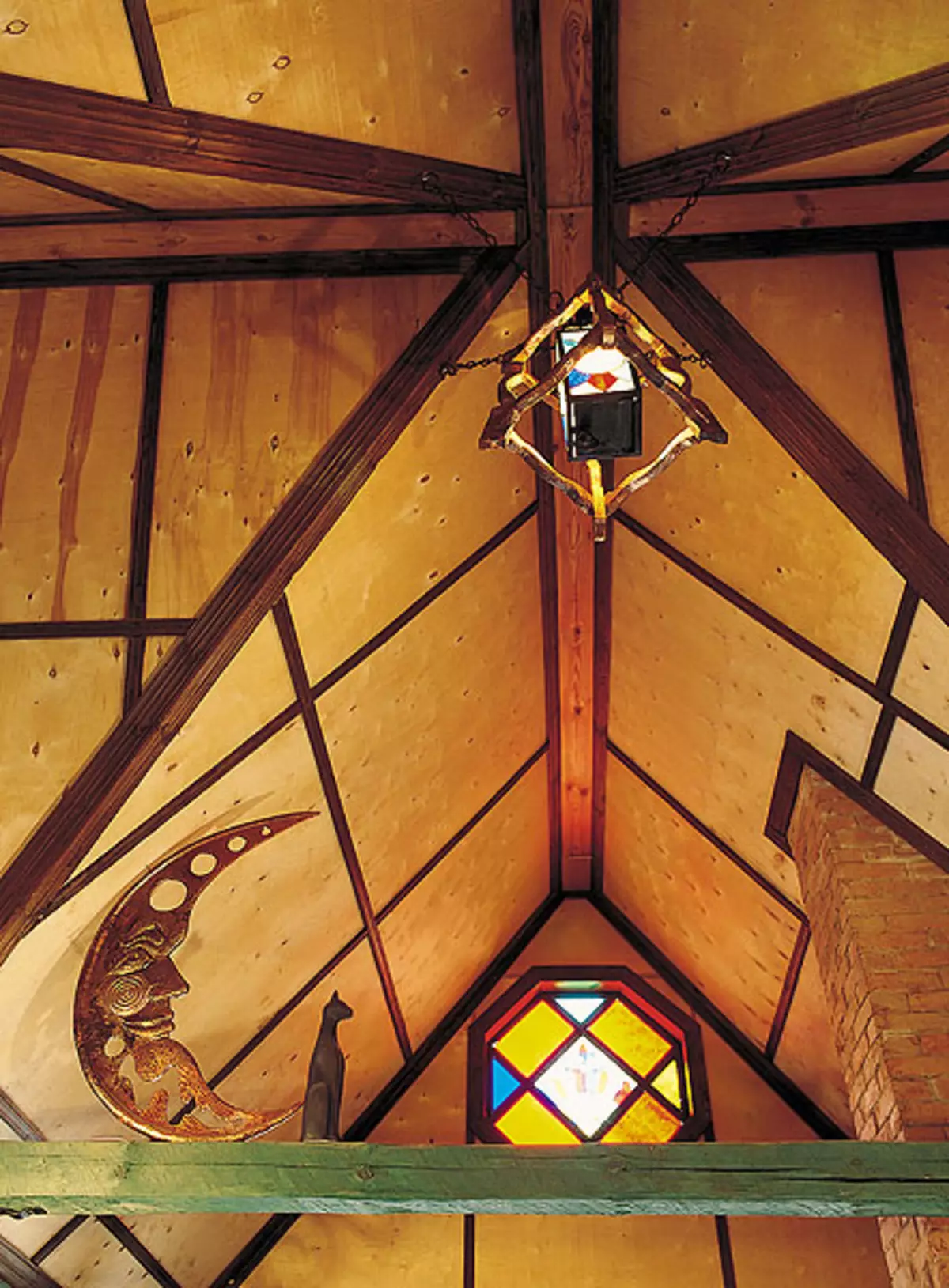
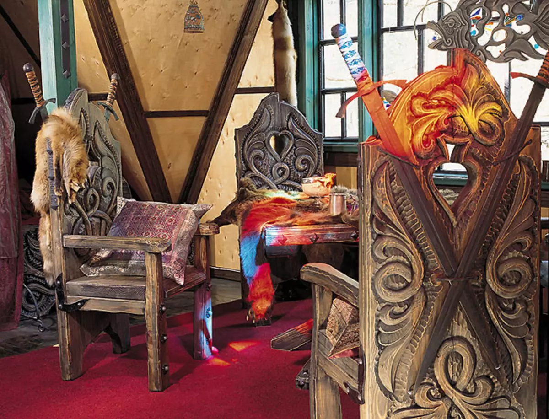
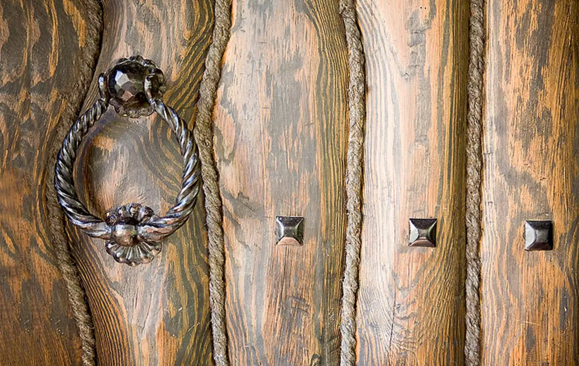
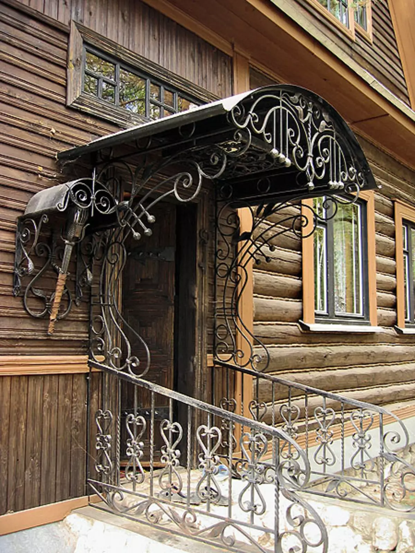
There is in the village of Deulino under Ryazan a wonderful place. The one who got here is easy to lose the feeling of reality. This unusual estate offers an amazing world in which the Russian folk fairy tale, and ancient knightly legend, and today's day. Each turn of paths are waiting for unusual items and buildings created by the hosts
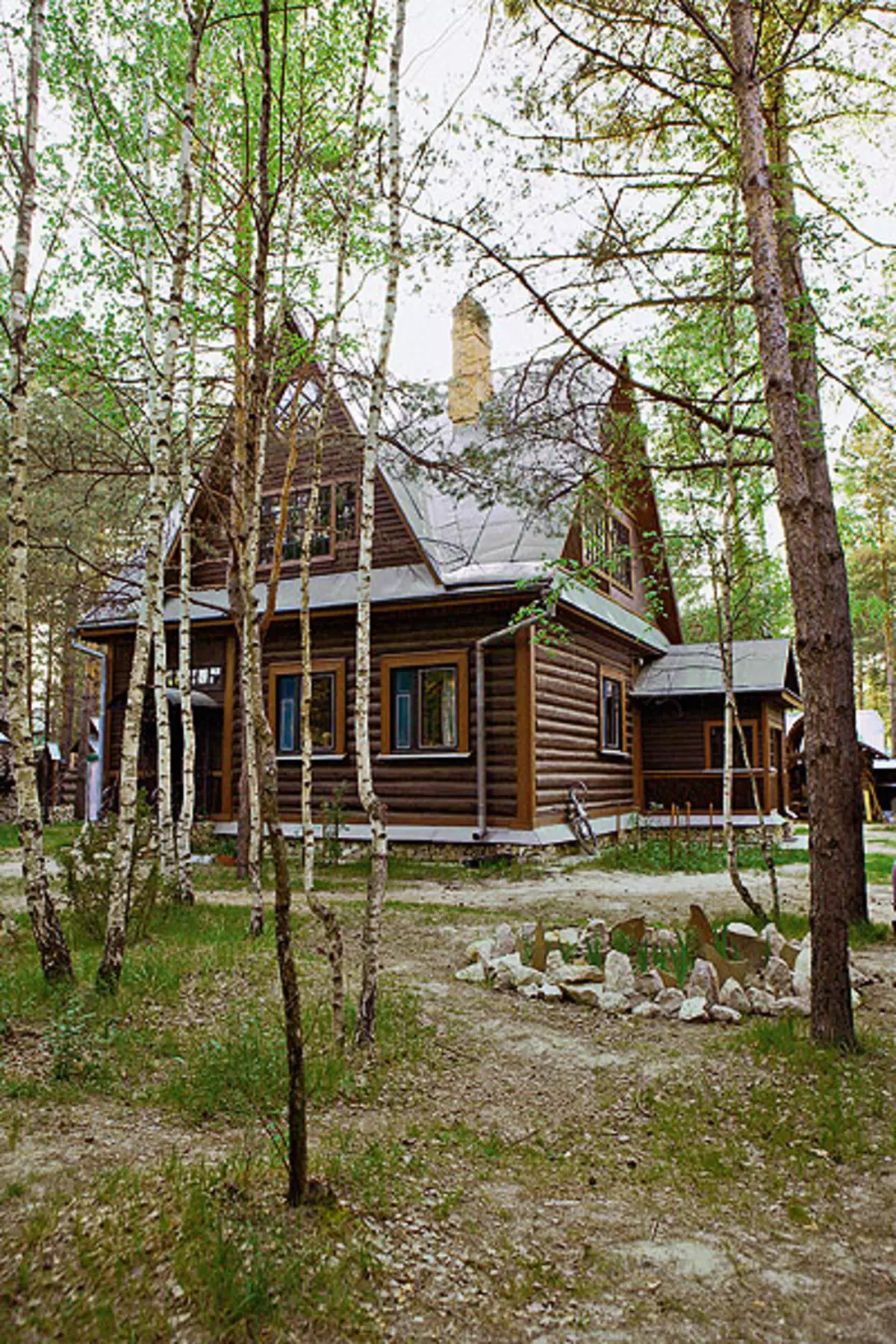
Them that high ...
It seems that the giant trees respectfully dispelled before this extraordinary home under the roof sparkling in the sun. Along with thoroughness, it is inherent and amazing lightness, the feeling of which arises due to the carefully verified proportions of all parts of the building. An important role here is played by large light windows, as well as multicolored stained glass windows adorning the top floor.
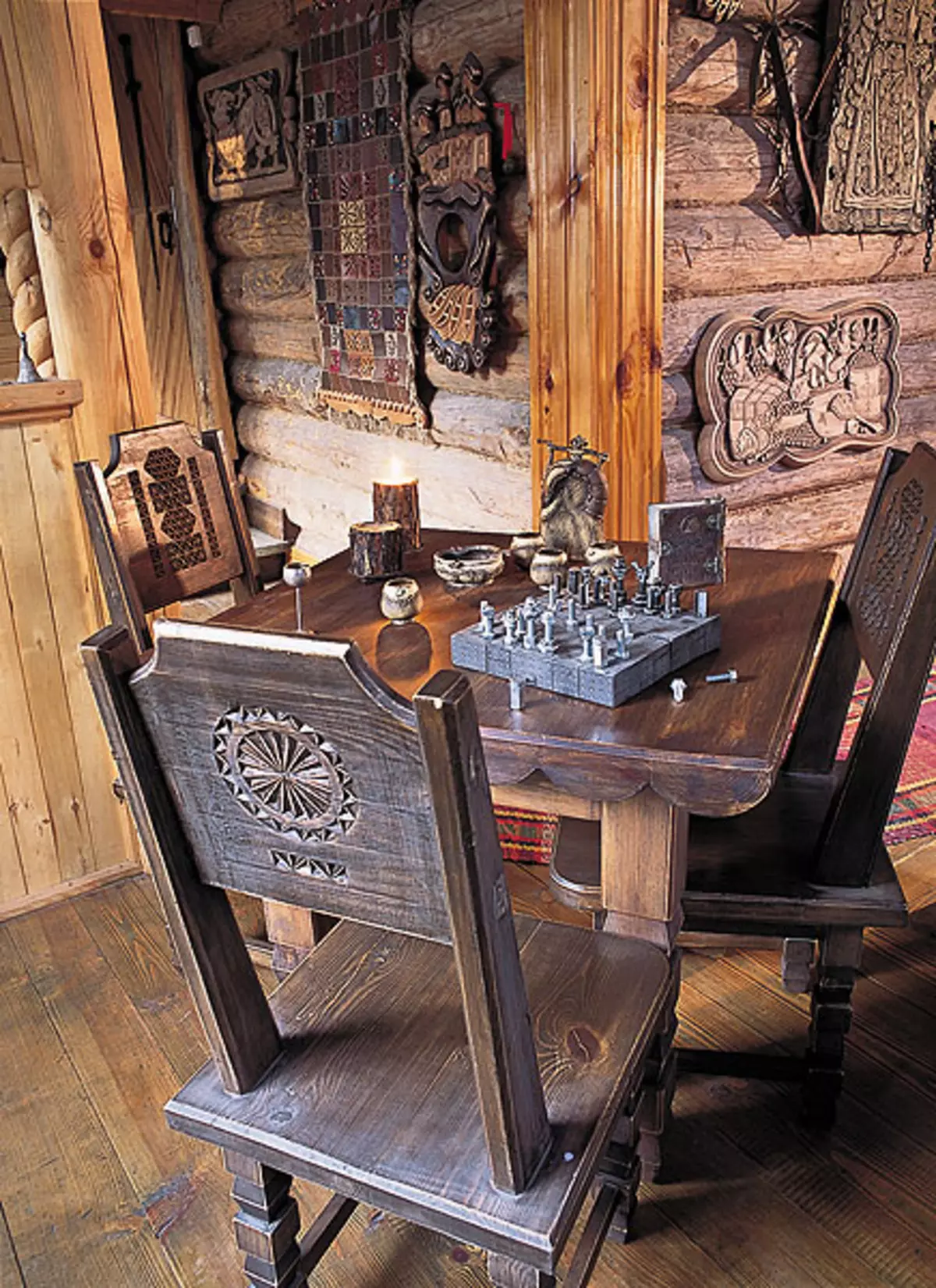
The walls of the cut - of the dashest pine logs, the joints between which are cocoped by packles. Achetoba Forest birds did not disappear, over all joints with small galvanized nails, a thin hemp rope is naked. Such original protection, among other things, also serves the decoration of the walls. The flooring in the house is wooden, and a layer of clay 200mm thick is used as their heat and sound insulation. The house was built about 20 years ago, and then it was the most affordable material. Today, mineral wool can perform such a feature.
The house is crowned with a high multi-line roof of a rafting structure, forming four fronton from four sides of the building. Wooden rafters rely on log walls; In addition, they are supported by an internal frame design with four supporting columns from a bar. The roof is made of galvanized metal sheets. Since the second floor was supposed to be used only in the warm season, it did not warm the roof. For the same reason, the sections of the outer walls were left without insulation. Four front floors have a frame design. Outside, they are decorated with boards, and with the inside of plywood.
Heat focal
The inner space of this structure largely goes back to the traditions of folk wooden architecture. It is characterized by the preference of the tree as the main building material, as well as special practical resilthiness, allowing to save heat in winter and provide coolness in the summer.What is considered the heart of the hospitable house? Of course, the oven! Folded in all the rules of furnace arts, it is both the main source of heat and the main buckle. Who at least once again weighs the pies cooked in the oven, no longer wants anything else. So the electric stove, which is in the house, the furnace is not a competitor, but only a helpful in the case when you need to make something to the ambulance hand.
But that's not all. The furnace in the house is not simple, but, as they say, "with a double bottom". The fact is that the furnace is adjacent to the end of the furnace, whose chimney is combined with a chimney. The fireplace also heats the room, and besides, it looks very impressive. The fireplace furnace is composed of the same chamotte brick as the furnace furnace, so the whole composition looks solid. Avot Common Chimney (furnace and fireplace) is made of red burned brick, laid on the edge, thanks to which it stands in color, and on the texture: it seems that the pipe is made of large-format antique bricks. Such an interesting emphasis gives the whole construction harness and expressiveness.
Dancing from the stove ...
Around the furnace is built all the inner space of the building. Splitting are delimited by heated and "cold" parts of the construction. The house is something like a matryoshka, where inside one doll is hiding the same but smaller size. Here, a "house" is smaller, the "house" is smaller, is the heated part where the oven and fireplace are located. Side side from the stove is equipped, as it should be, a kitchen. Scrimilly equipped a bedroom where bunk bed rises: these are peculiar flavors on which it is always warm, even in the most severe frosts. Opposite the fireplace-dining room and living room, and another bed is behind the partition. Thus, all vital zones are focused in close proximity to each other and at the same time delimited.
The "cold" part of the first floor consists of a spacious corridor, summer kitchens from the dining room and the landing, from where the wide staircase leads to the second floor. The thing is two inputs. One of them is a small tambour on the corridor, on the left side of which the door is in the "warm" part of the building. The second is located on the side of the staircase, so you can go on the second floor right from the street. In addition, the "cold" rooms of the first floor serve as a kind of buffer between the walls behind the walls of the house and its heated zone differing in the temperature regime.
If the first floor of the building is a living part, then the second is almost completely assigned to the recreation area. A small gym is equipped here where simulators and a ping-pong table are installed. Near the fireplace pipe there is a bed, so the top level of the house may, if necessary, to serve also a guest room. Aesley in cold weather heat furnace is not enough, a portable electrical heater is used for the heating of the room.
The thing, unfortunately, there is no water supply - when it was built, it was only necessary to dream about it ... But in the courtyard built such a bath that you can exchange all the jacuzzi baths! And the water of crystal purity of the hosts take from its own well.
Ovicing and owls
All interior decoration in the house is made of wood. On the first floor, the log walls in some places are left open, in the others are driven by smoothly acroking boards and plywood. On the semi-wooden flooring, and in different parts of the house board of various colors, which made it possible to create an appropriate atmosphere style. The ceiling is also laid by boards covered with transparent protective varnish, and the beams of overlapping are tinted under a dark tree. On the second floor, the walls and the ceiling are covered with sheets of plywood, the joints between which were decorated with a fugged rail, past pretreatment: first its surface was burned by a soldering lamp, then squeakly, removing the charred layer, and washed under the water jet. It turned out the original finish with a kind of relief pattern, which effectively contrasts with bright plywood trim.
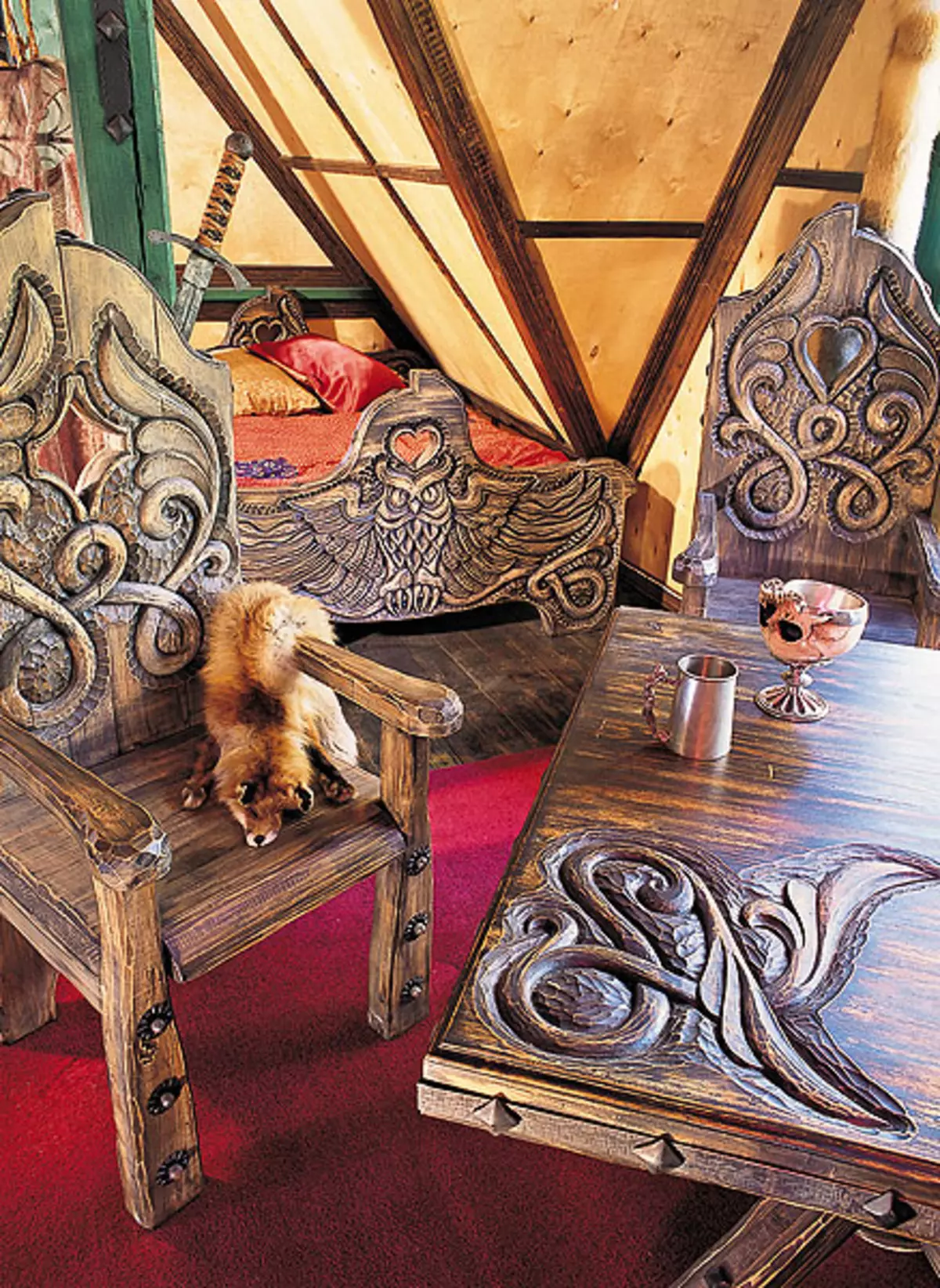
Furniture in the house is the author, made of wood array and decorated with skillful thread; It is found in fat and weigher. It causes a genuine admiration of the recreation area of the second floor: her design resembles the legends whose heroes were Vikings and medieval knights. The main objects are setting, a massive square table, four chairs and a bed of impressive sizes. The backs of the seats are covered with carved patterns with the image of the twisted stalks of plants. Av Head of the Bed is cut out the ruler of the night, extinguishing his wings in the night dusk. It turned out a bright and expressive composition.
The table and chairs are installed in a large light window, over which the second window is done, with colored glasses. Sunlight, breaking through through this stained glass window, fills the room with "precious" ruby, turquoise and amber glare. It is a feeling that we were really moved to the Middle Ages. Sigor strong people who lived in those days have never parted with faithful swords. There are also swords here and pairs of crossed blades decorated the backs of the chairs. Aished them the same masters who and the house built, and the furniture was smart.
Forged details - branded sign at home. Not only swords (one of them, by the way, decorates the entrance door leading in the "warm" part of the building), but also intricate the grid of the fireplace, and a variety of keys from "secret" locks, and forged linings, which are decorated with furniture and doors - all It became an organic part of the interior. Active-carved sculpture: All sorts of owls, amazing fish, cats, which fitted on the fireplace shelf, on the chest, in decorative niches, arranged in the walls of the first floor, and of course, lions, good-naturedly smiling with carved panels and windows. Ito numerous "family" is constantly increasing, because the fairy tale does not end, and the masters who are in love with their work does not dry up inspiration.
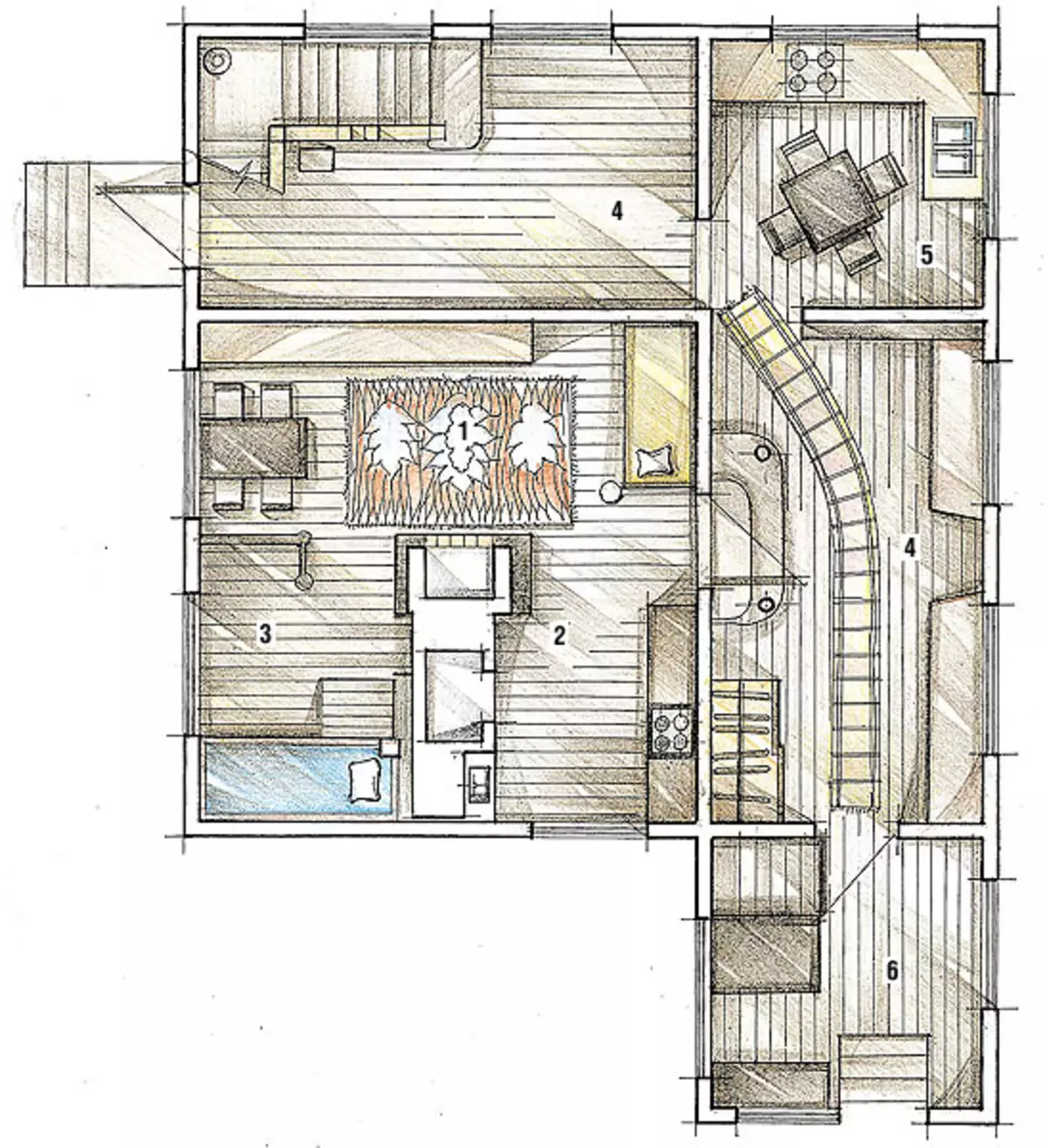
1. Living room
2. Kitchen
3. Bedroom
4. Corridor
5. Summer kitchen
6. Porch
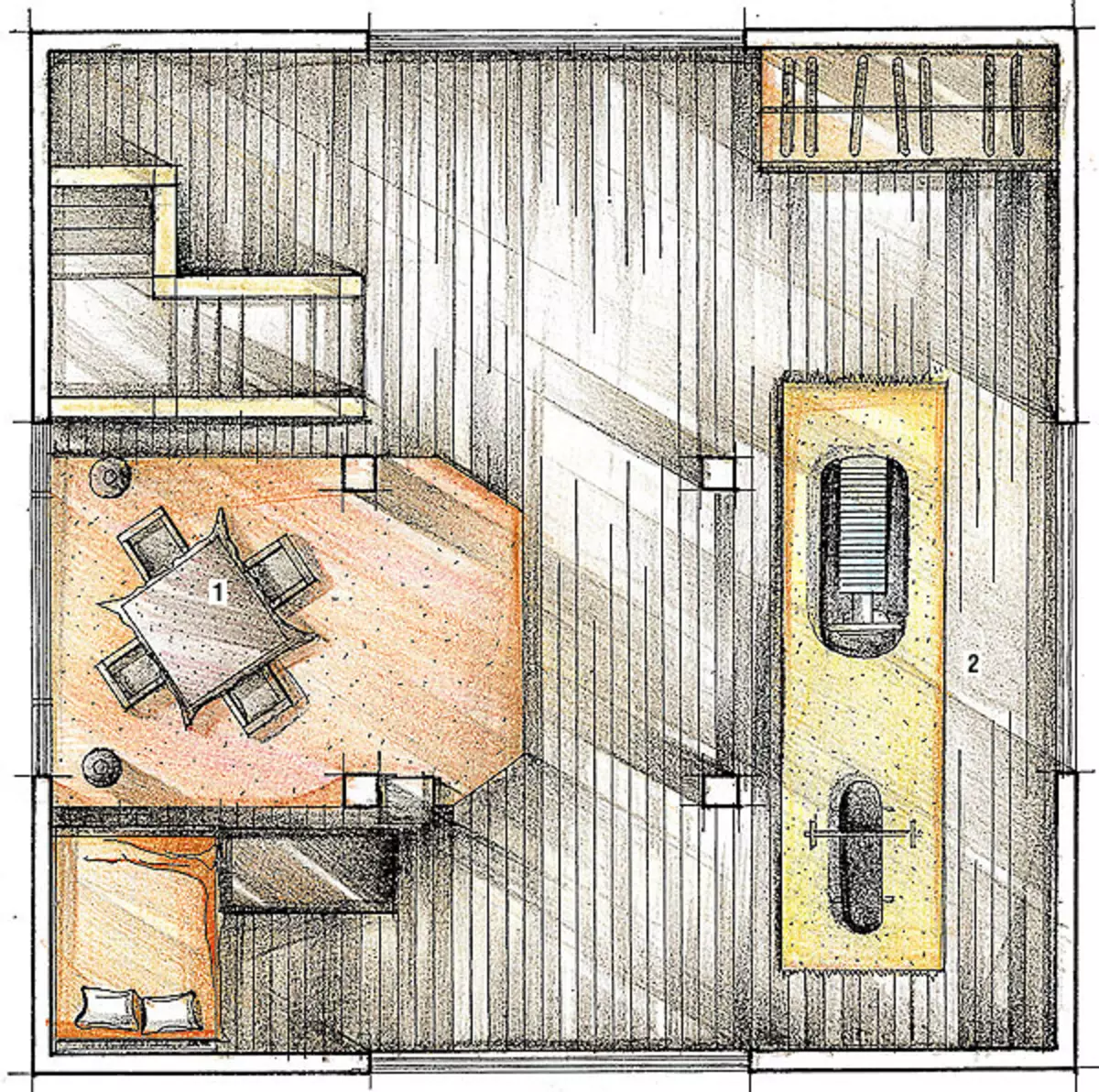
1. Recreation area
2. Gym
technical data
Total house area 187m2
Designs
Building type: chopped
Foundation: Block-Brick, Depth - 0.8 m, Horizontal waterproofing - Ruberoid
Walls: Tesana Log
Overlap: Wooden, Heat insulation - Ceramzite (200 mm)
Roof: Scope, Stropile design, Wooden rafters, Roof - galvanized metal sheets
Windows: Wooden with split flaps, window glass, glass stained glass
Life support systems
Power Supply: Municipal Network
Water supply: well
Heating: Furnace-Swede, Fireplace
Interior decoration
Walls, ceilings: board, plywood
Floors: Board, Carpet
The enlarged calculation of the cost * construction of the house with a total area of 187m2 similar to the submitted
| Name of works | Number of | price, rub. | Cost, rub. |
|---|---|---|---|
| Foundation work | |||
| Takes up axes, layout, development and recess | 43m3 | 700. | 30 100. |
| Sand base device, rubble | 12m3 | 220. | 2640. |
| Device of the foundations of tapes from concrete blocks | 23m3 | 1900. | 43 700. |
| The device of retaining walls of bricks (base) | 8m3 | 1850. | 14 800. |
| Waterproofing horizontal and lateral | 60m2. | 240. | 14 400. |
| Other works | - | - | 11 900. |
| TOTAL | 117 540. | ||
| Applied materials on the section | |||
| Concrete block, clay ordinary brick | 31m3 | - | 71 300. |
| Masonry heavy solution | 8,6m3 | 1490. | 12 810. |
| Crushed stone granite, sand | 12m3 | 1100. | 13 200. |
| Hydrosteclozol, Bituminous Mastic | 60m2. | - | 7200. |
| Armature, Formwork Shields and Other Materials | set | - | 26 500. |
| TOTAL | 131 010. | ||
| Walls, partitions, overlap, roofing | |||
| Preparatory work, installation and dismantling of scaffolding | set | - | 8700. |
| Cutting walls and partitions from BRUSEV | 40m3 | 3200. | 128,000 |
| Assembling frame outdoor walls (frontones) | 57m2 | 560. | 31 920. |
| Build overlaps with laying beams and flooring | 187m2. | 520. | 97 240. |
| Assembling roof elements with crate device | 150m2. | 610. | 91 500. |
| Isolation of overlaps insulation | 97m2. | 80. | 7760. |
| Hydro and vaporizoation device | 247m2. | fifty | 12 350. |
| Metal coating device | 150m2. | 310. | 46,500 |
| Eaves Bearing, Svezov | 28m2 | 400. | 11 200. |
| Cabinet Veranda, Porks | set | - | 53 200. |
| Filling opening windows and door blocks | set | - | 39 500. |
| Other works | set | - | 35,000 |
| TOTAL | 562 870. | ||
| Applied materials on the section | |||
| Log construction, sawn timber | 59m3 | - | 297,000 |
| Parchment, rubberoid | 247m2. | - | 3800. |
| Ceramzit | set | - | 4500. |
| Interwidden insulation, bent, fasteners | set | - | 34 200. |
| Metal profiled sheet, Dobornye elements | 150m2. | - | 35 550. |
| Wooden window blocks, stained glass windows, panels | set | - | 260,000 |
| Other materials | set | - | 25,700 |
| TOTAL | 660 750. | ||
| Engineering systems | |||
| Device of the well (ground removal, installation and fastening of reinforced concrete rings, sealing joints, cleaning well) | 8 pose. M. | - | 19,700 |
| Electric installation work | set | - | 62 500. |
| TOTAL | 82 200. | ||
| Applied materials on the section | |||
| Electrical installation equipment | set | - | 126,000 |
| TOTAL | 126,000 | ||
| FINISHING WORK | |||
| Core of walls, processing of seams between logs | set | - | 65 300. |
| Grinding of surfaces, antiseptation with finished solutions | set | - | 49 700. |
| Surface cover plywood, planed boards | set | - | 44 900. |
| Other works | set | - | 195 100. |
| TOTAL | 355,000 | ||
| Applied materials on the section | |||
| Plywood waterproof | set | - | 59,000 |
| Decorative Elements, Door Blocks, Lucky, Paints and Other Materials | set | - | 890 500. |
| TOTAL | 949 500. | ||
| * - the calculation was performed on the averaged rates of construction firms of Moscow without taking into account the coefficients |
