The construction technologies of the "fabulous" house and its elements - Erker, attic, gallery, balcony. Features of window decoration, porch, doors, roofs.
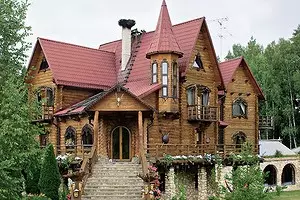
The volume of construction of log houses is growing from year to year. But you will look at another - and the soul is not happy: so he died and uninteresting ... Astone to look at the other - and you understand: real tale tale tale! What are the reasons for this and what is the "fabulous" house from the usual? The answer we will try to give in the proposed article.
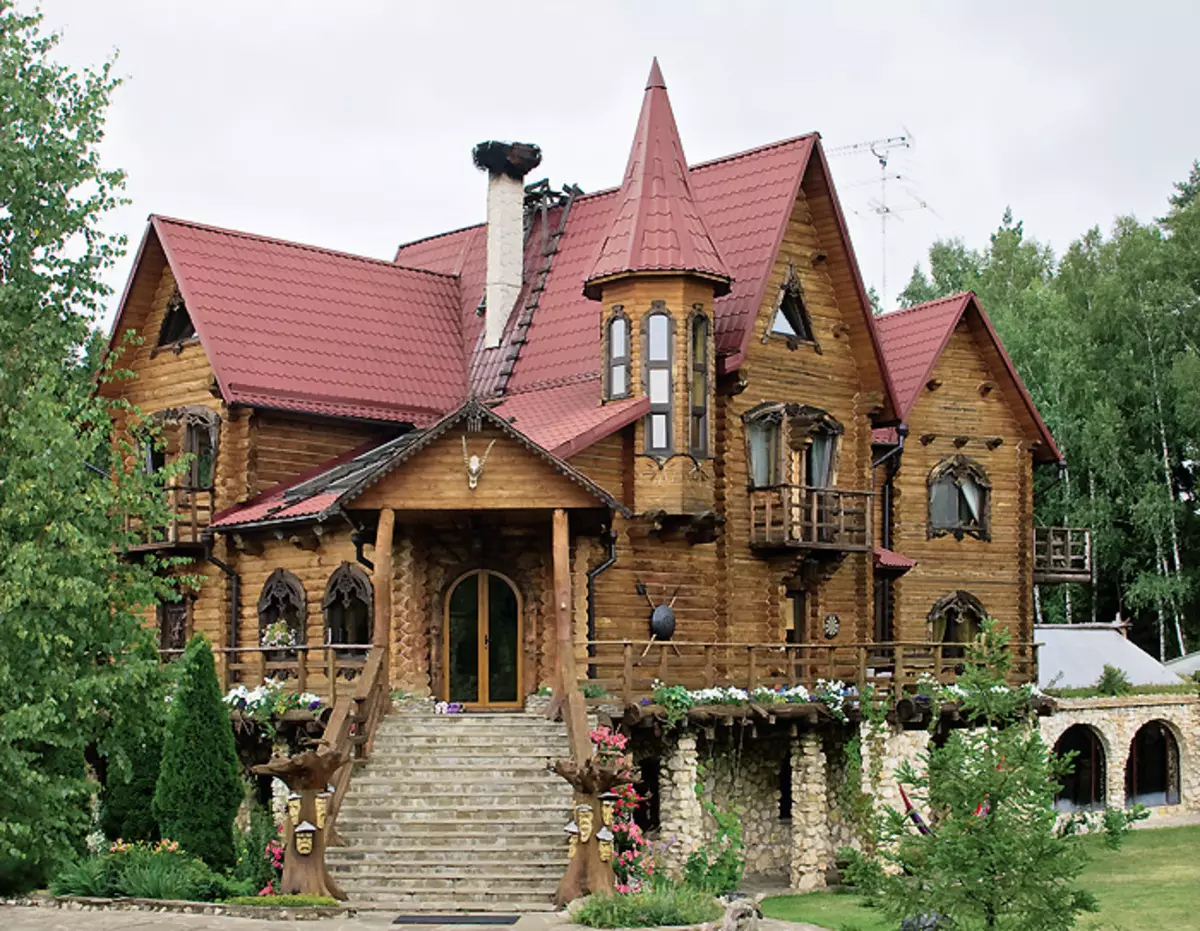
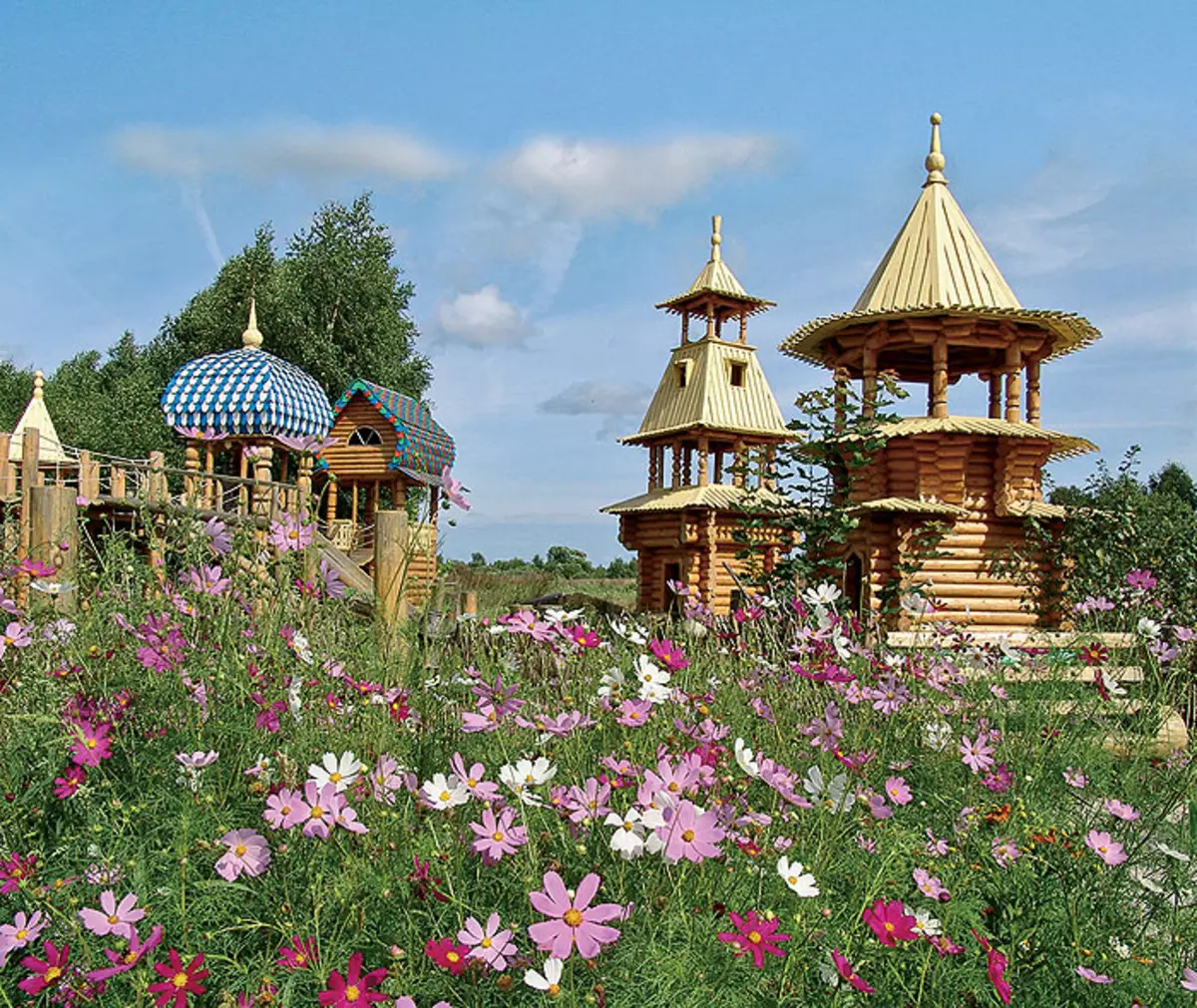
Who will draw teremok?
Our ancestors loved and knew how to build from wood. It was literally all: all: churches and huts, baths and barns, bridges and wells, gates and hedges ... Even the etymologically name of the Russian settlement - "Village" - goes back to the word "tree". After the age-old traditions of wooden construction in Russia were largely lost, now they are reborn (albeit with great difficulties).
It is impossible to pass by the fact that now the masters are not only used by the construction of wooden houses ancient techniques, but also try to organically combine them with the latest insulation technologies, waterproofing IT.P. How else? Whatever the ancient lovers would be a future owner, he wants to live in modern, in comfort. It should be noted that in this article we will only comply with this problem. The focus will be paid to the forgotten architectural elements and construction methods, just give, in our opinion, a certain fabulous house under construction.
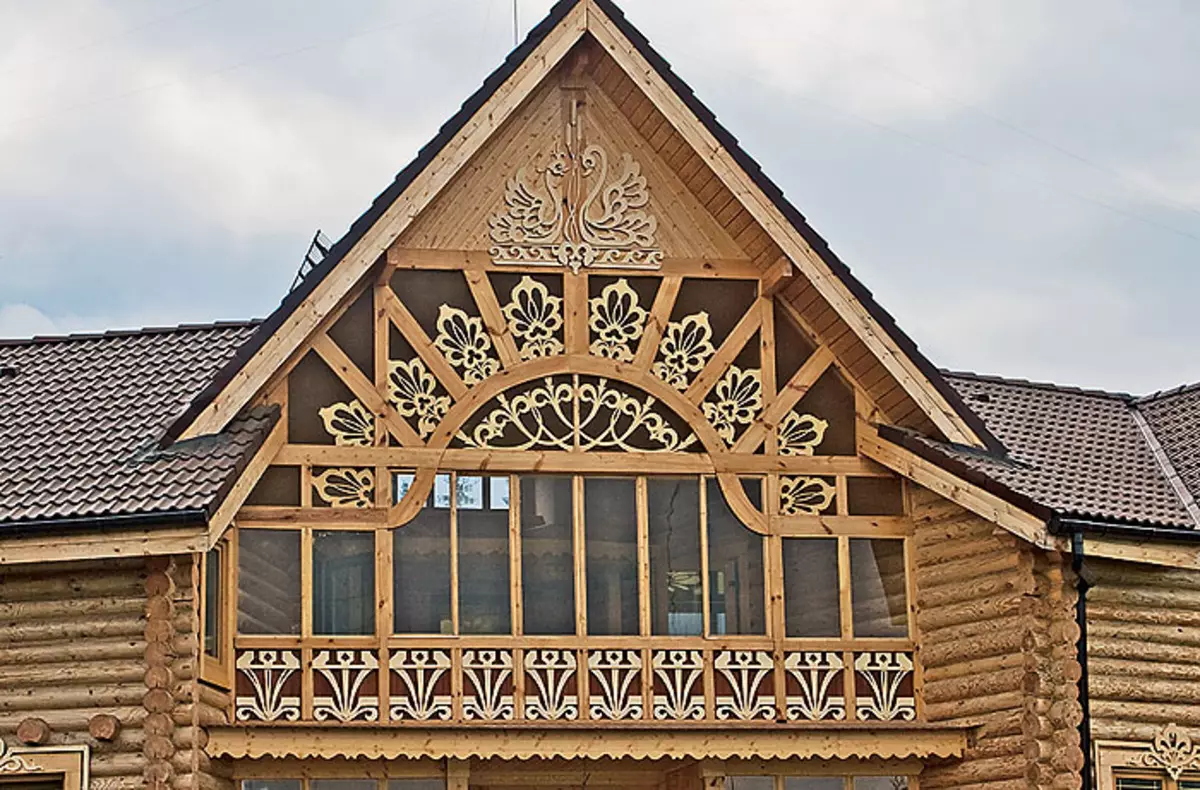
| 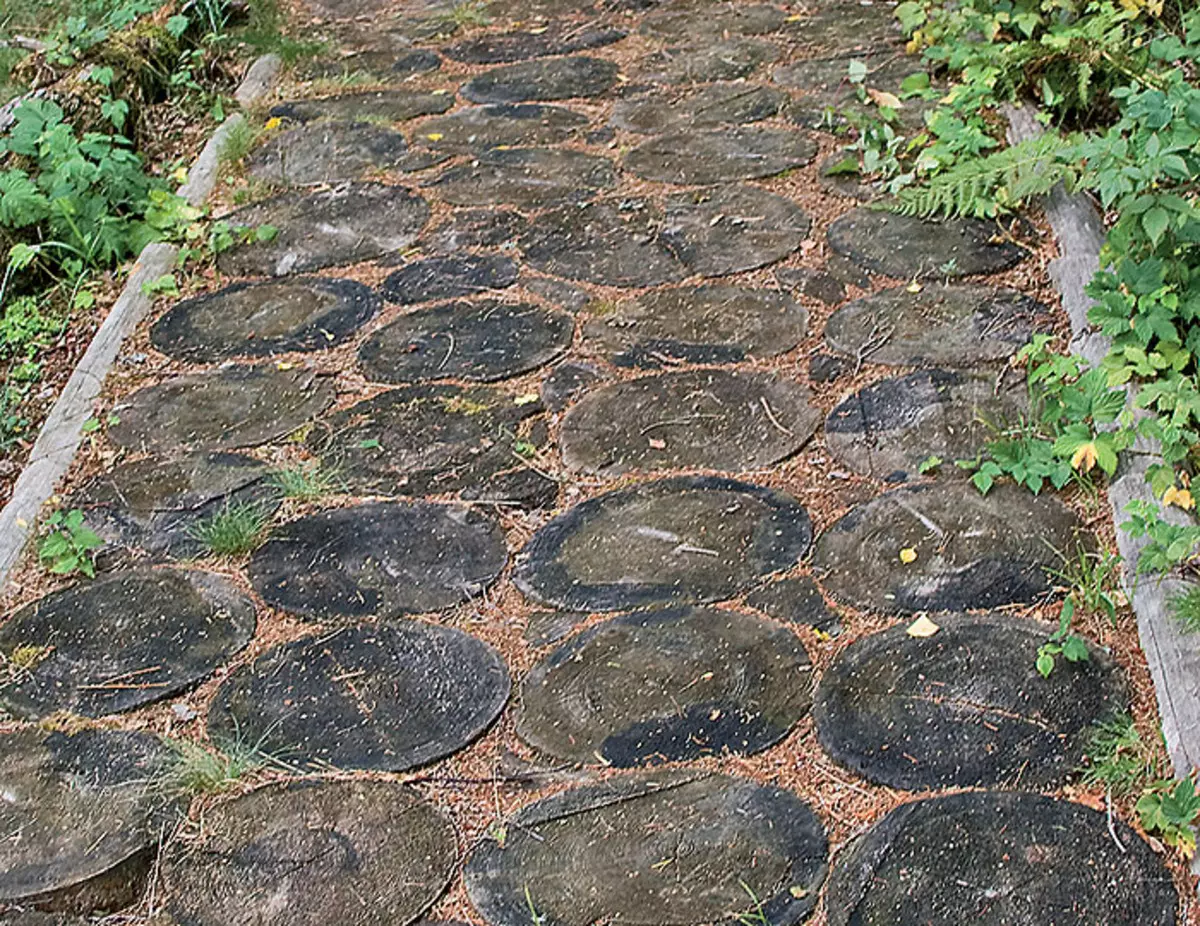
| 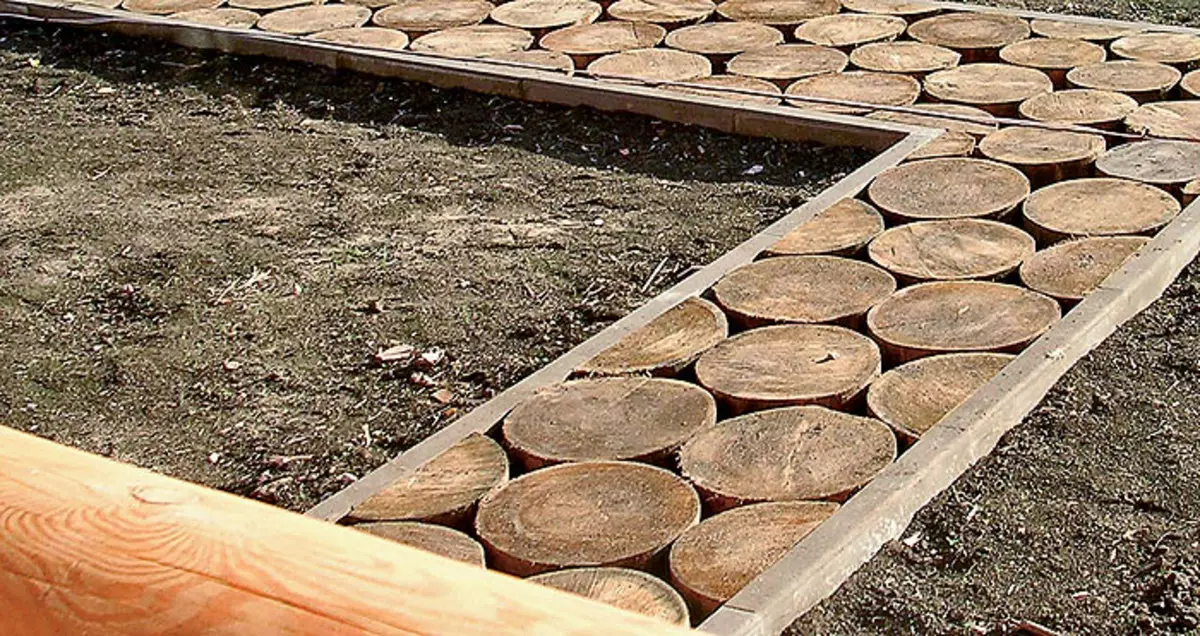
"VladimirStroyes" | 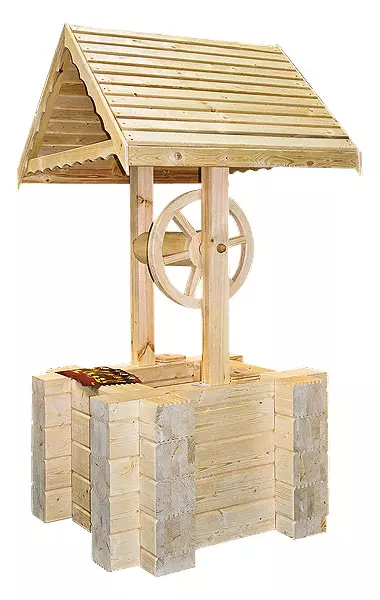
|
1. The facade, which is radically different from the traditional, can also be decorated with carvings, you just need to find unusual forms. 2, 3. The path laid out of the copper-processed dies, in a year or two looks like an old pavement. | |||
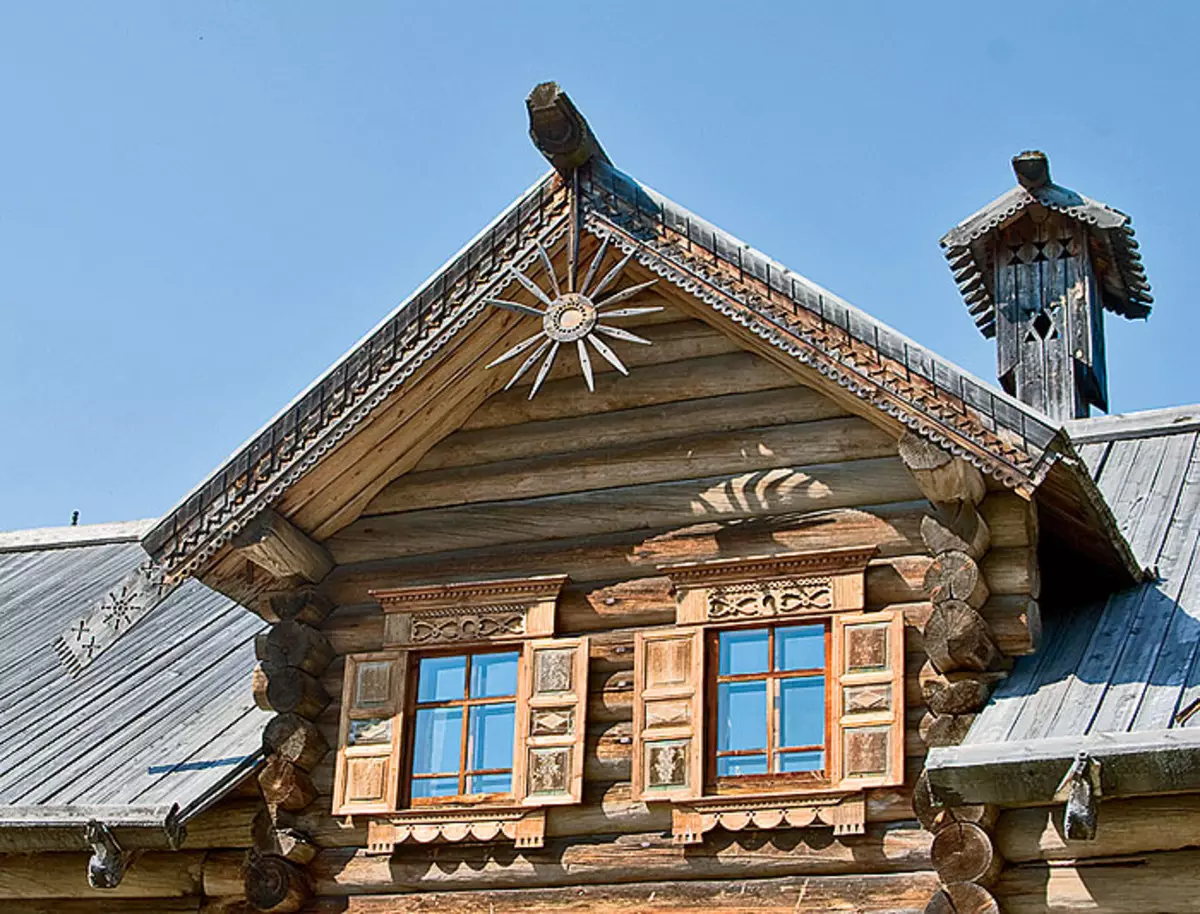
| 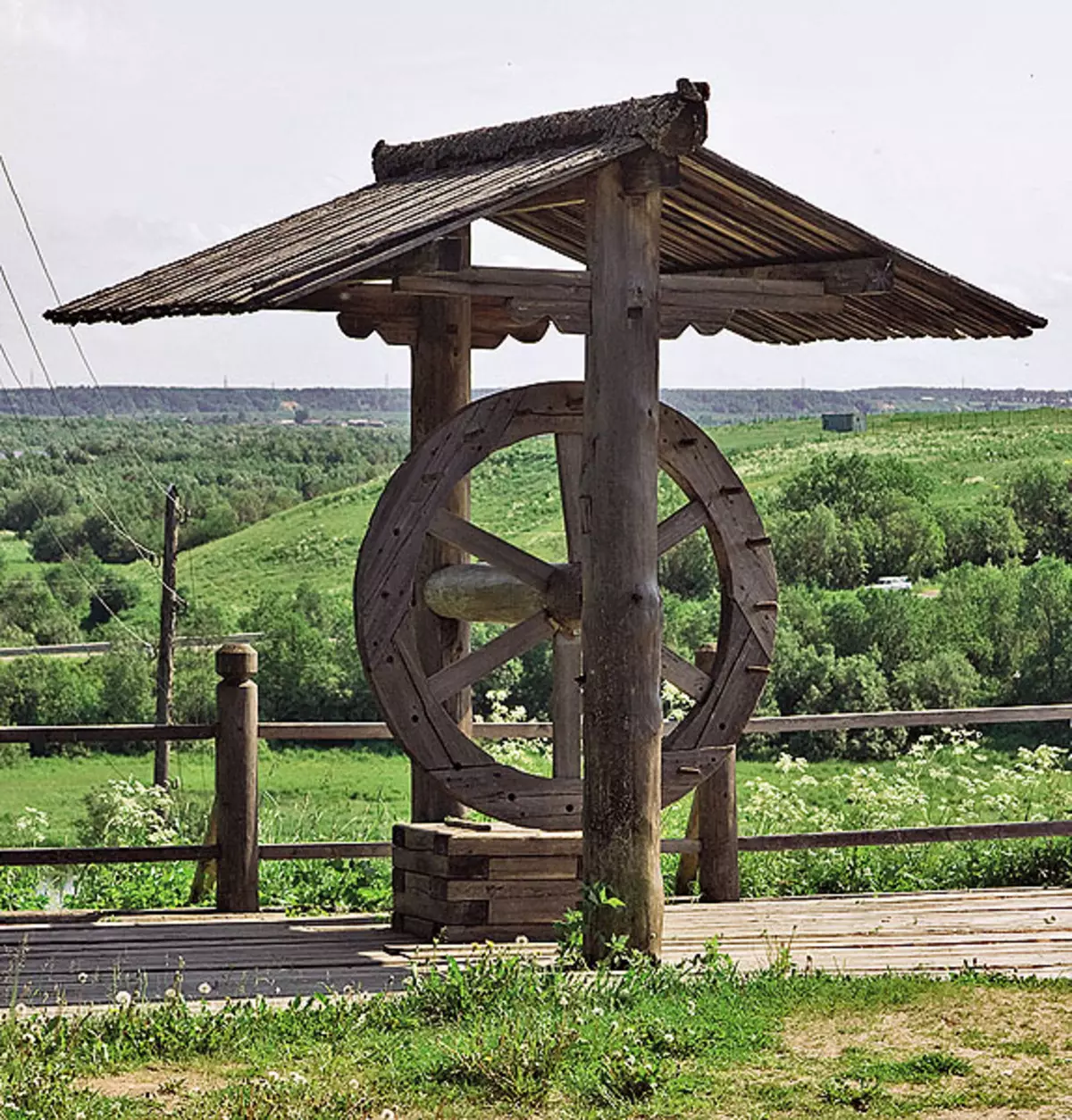
| 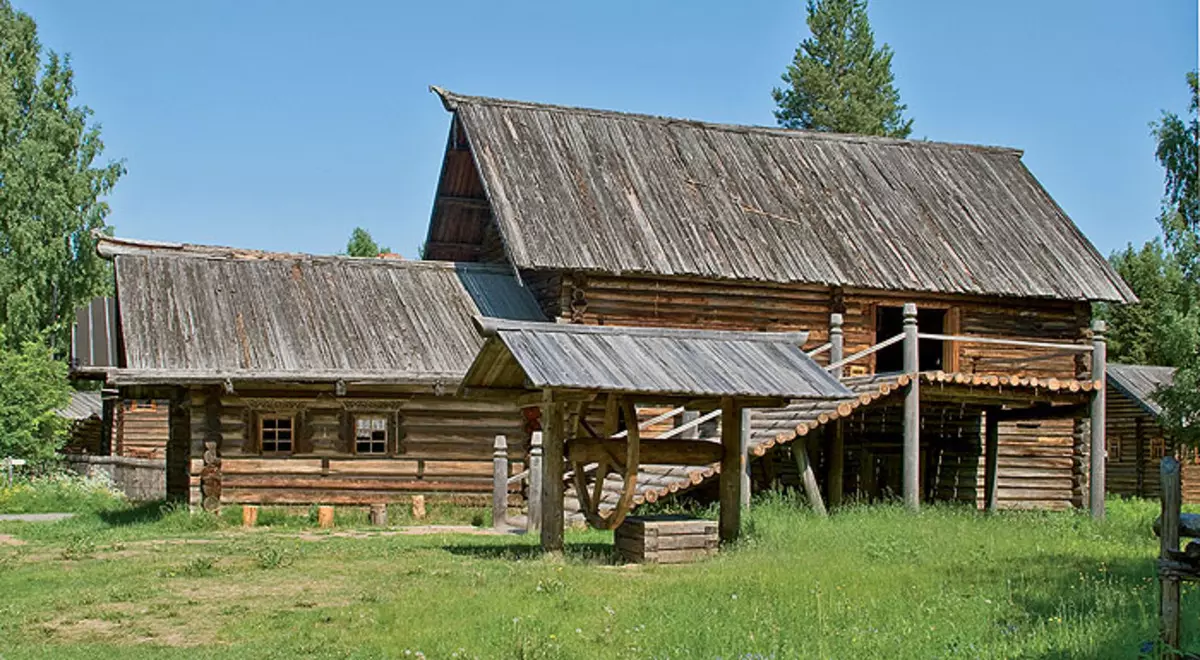
| 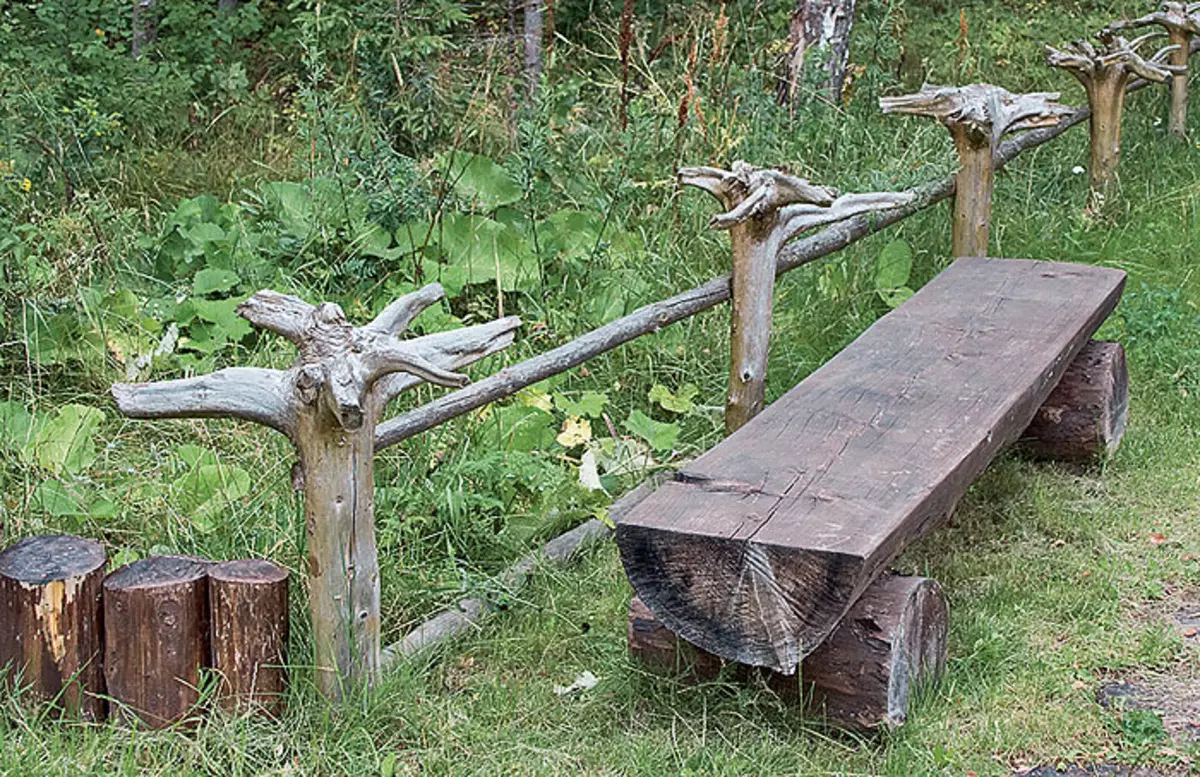
|
4, 6, 7. Well with a "helm", facilitating the rotation of the gate, came to the yard for a very long time, but it looks good and now. 5. You will look at such a house - and unwittingly want to smile. After all, he also looks at you and smiles. 8. Well, how not to sit on this bench? | |||
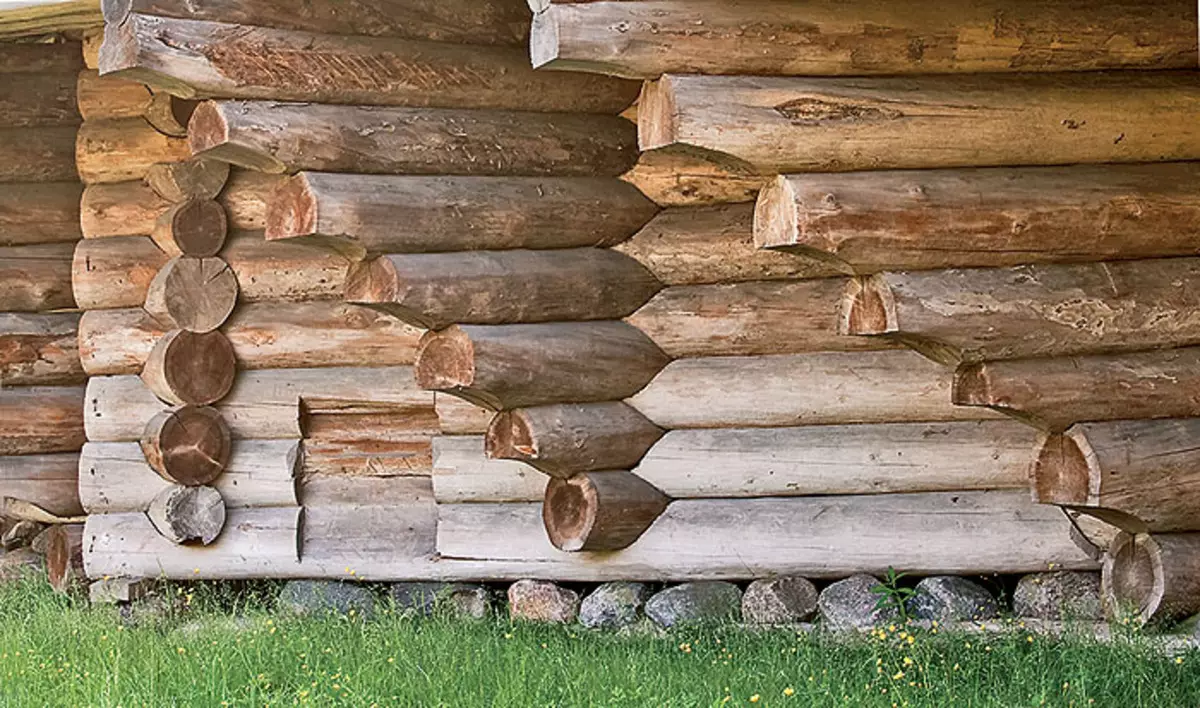
| 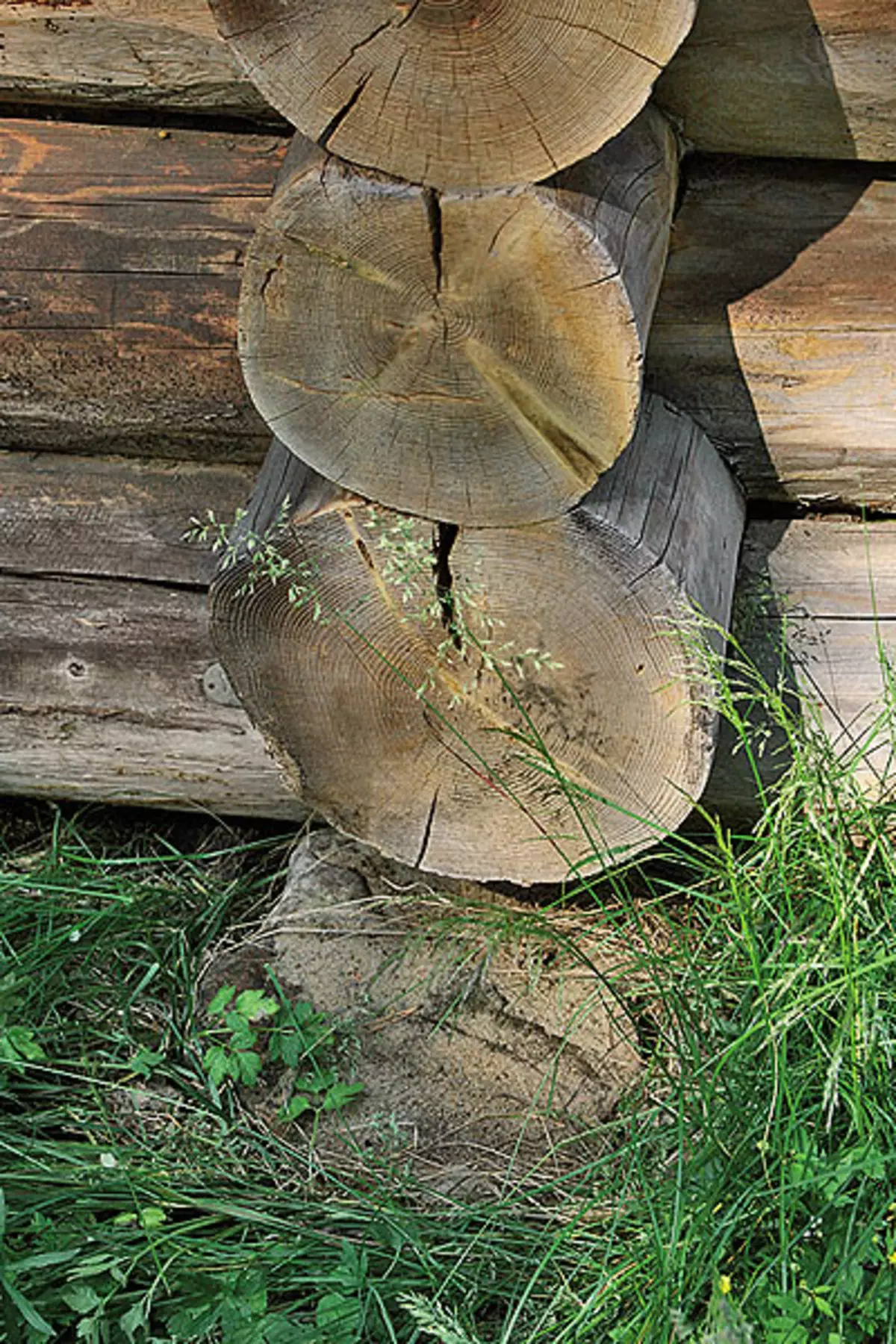
| 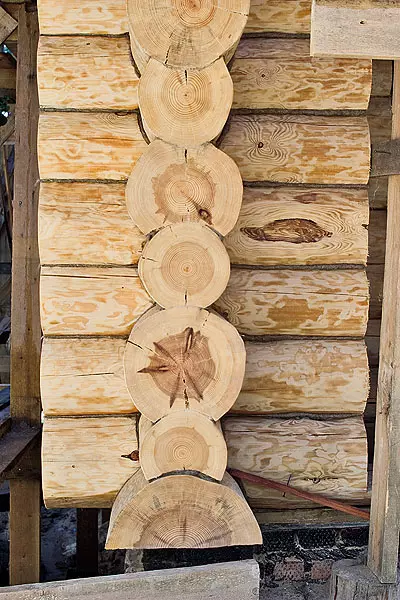
| 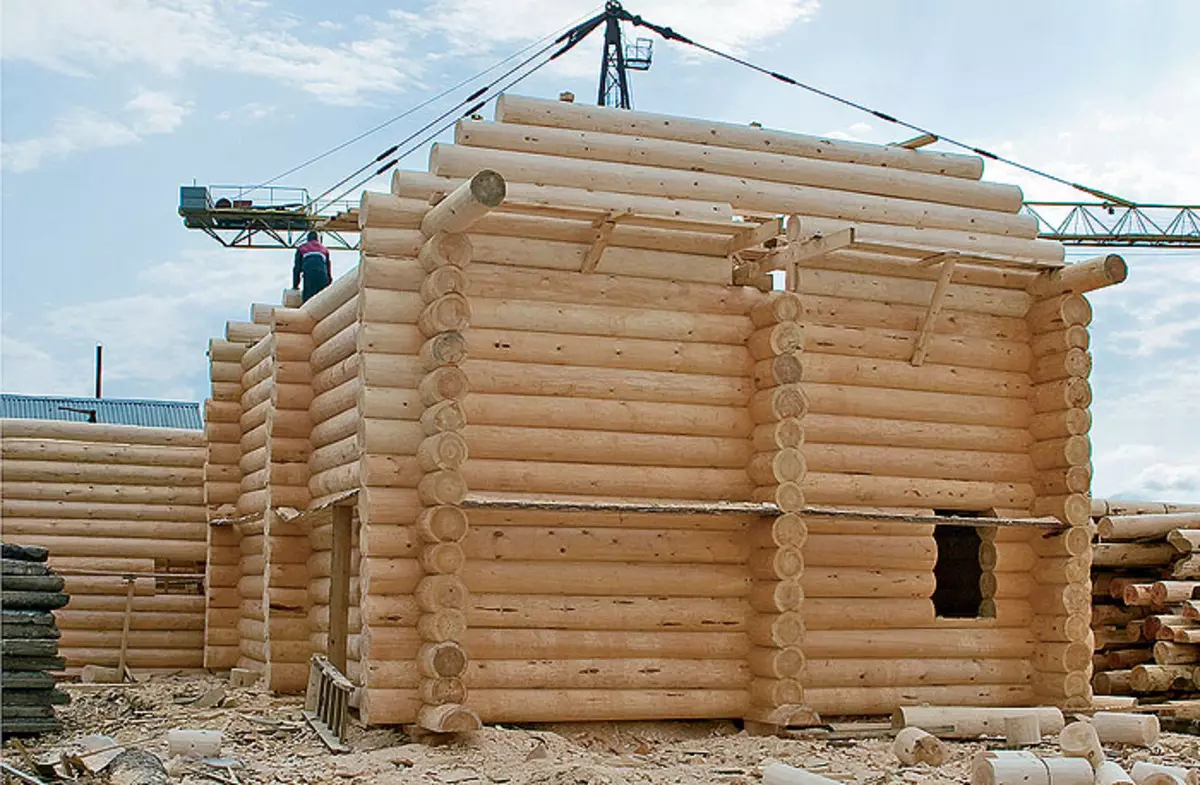
|
9, 10. To combat the ground moisture in ancient, the boulders' stones were put on the strapping crown, and between them and a log was kept by moisture insulator. Nothing prevents this reception and now. Take a closer look at photos - under the boulders "hid" tape of a concrete monolithic finely breeding foundation. 11. The wall of the logs of different diameters has a completely special aesthetics. 12. Safety frontton - continuation of the wall. | |||
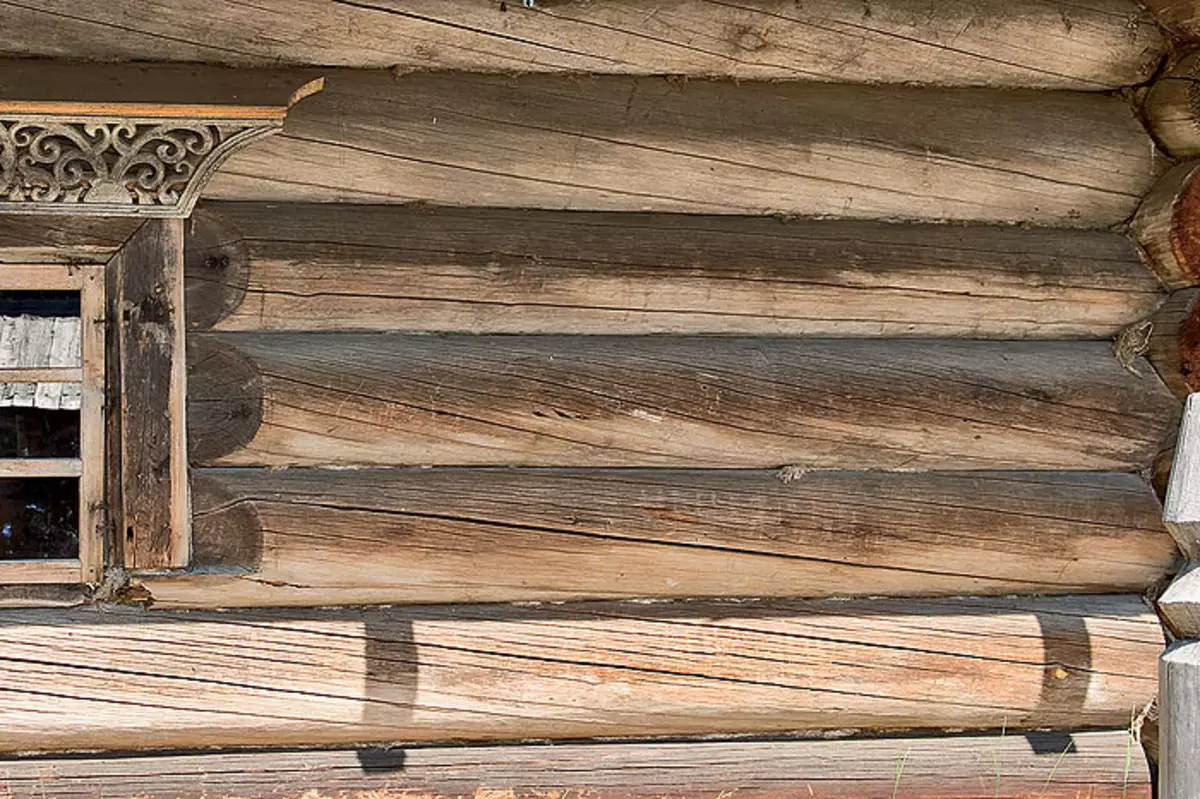
| 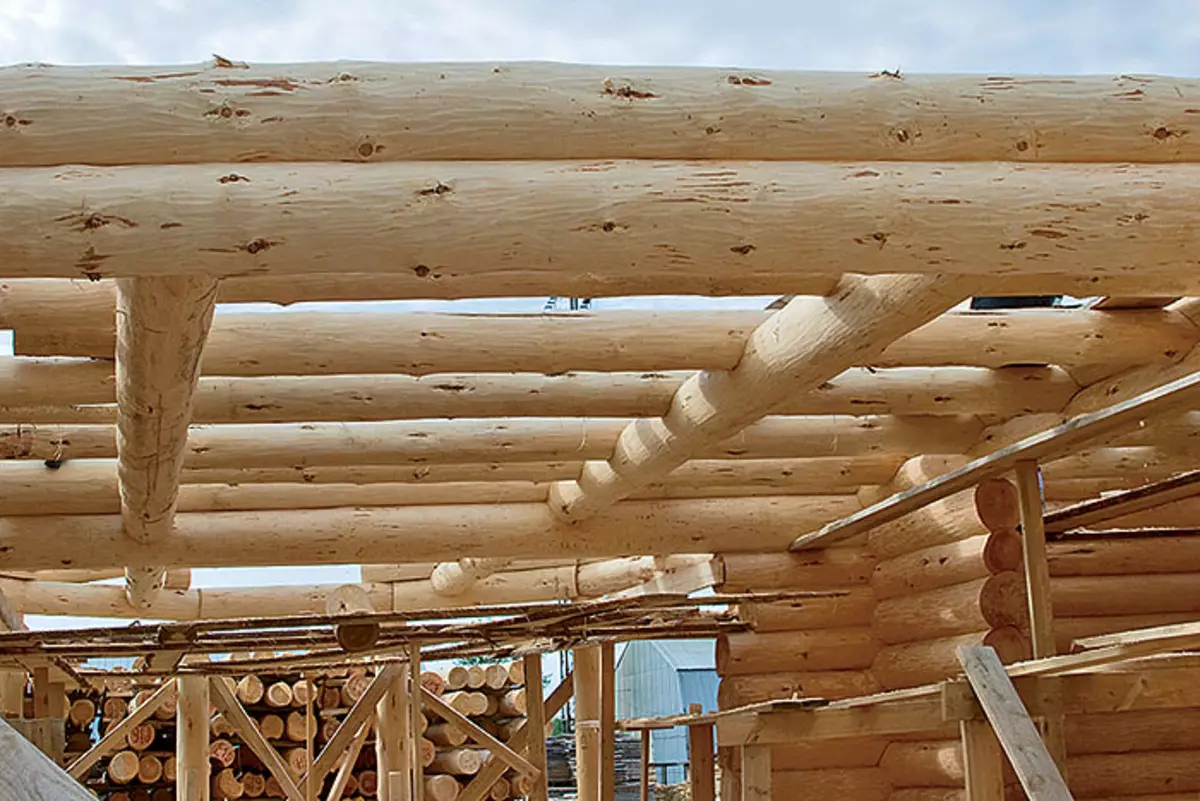
| 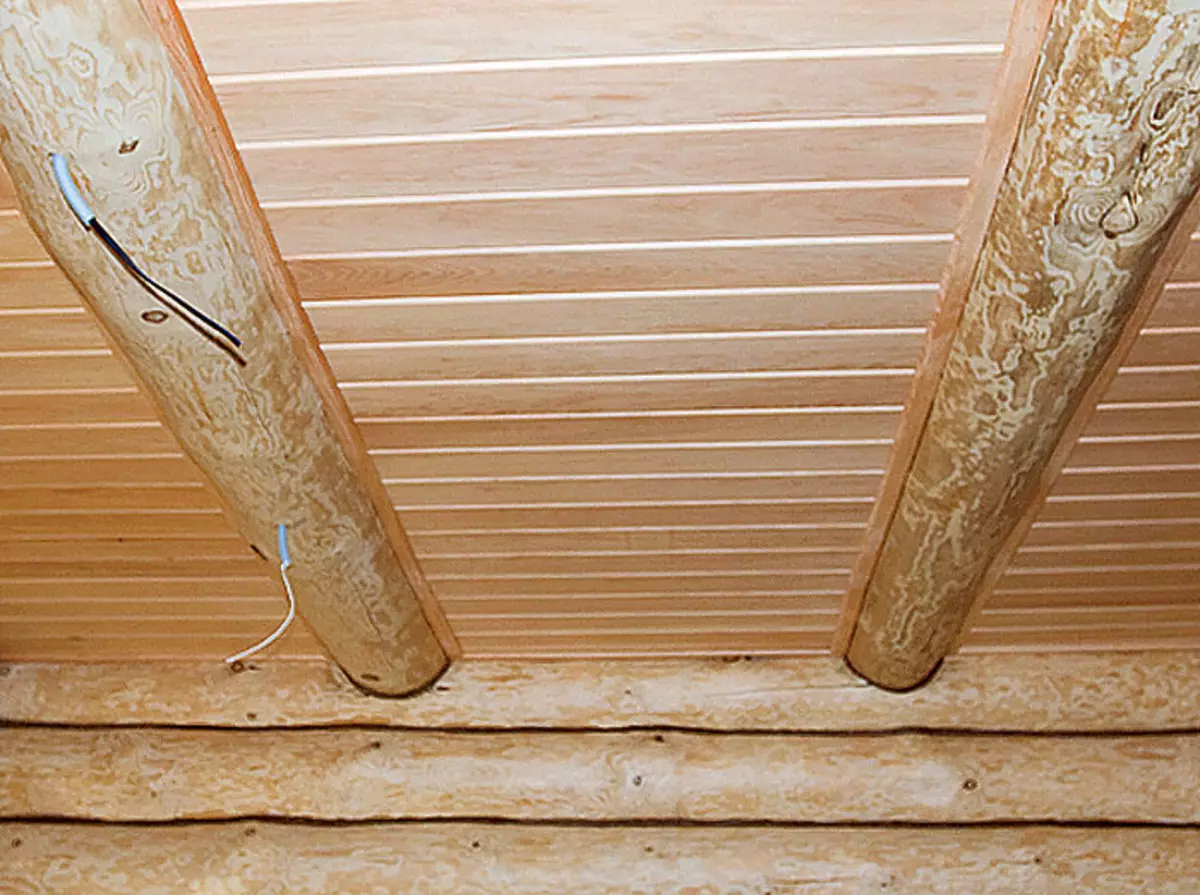
| 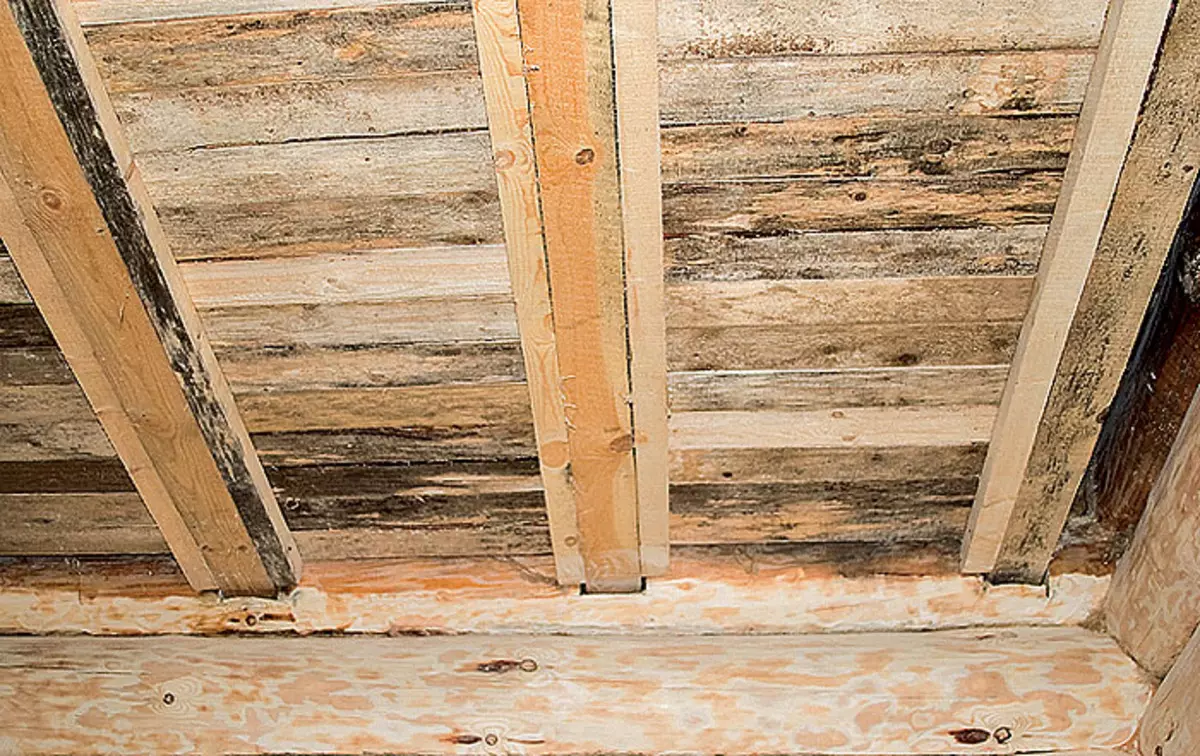
|
13. Initiality for the house, the logs were shot smooth and without defects. Viophane twisting fibers (switches) with flaw not considered | |||
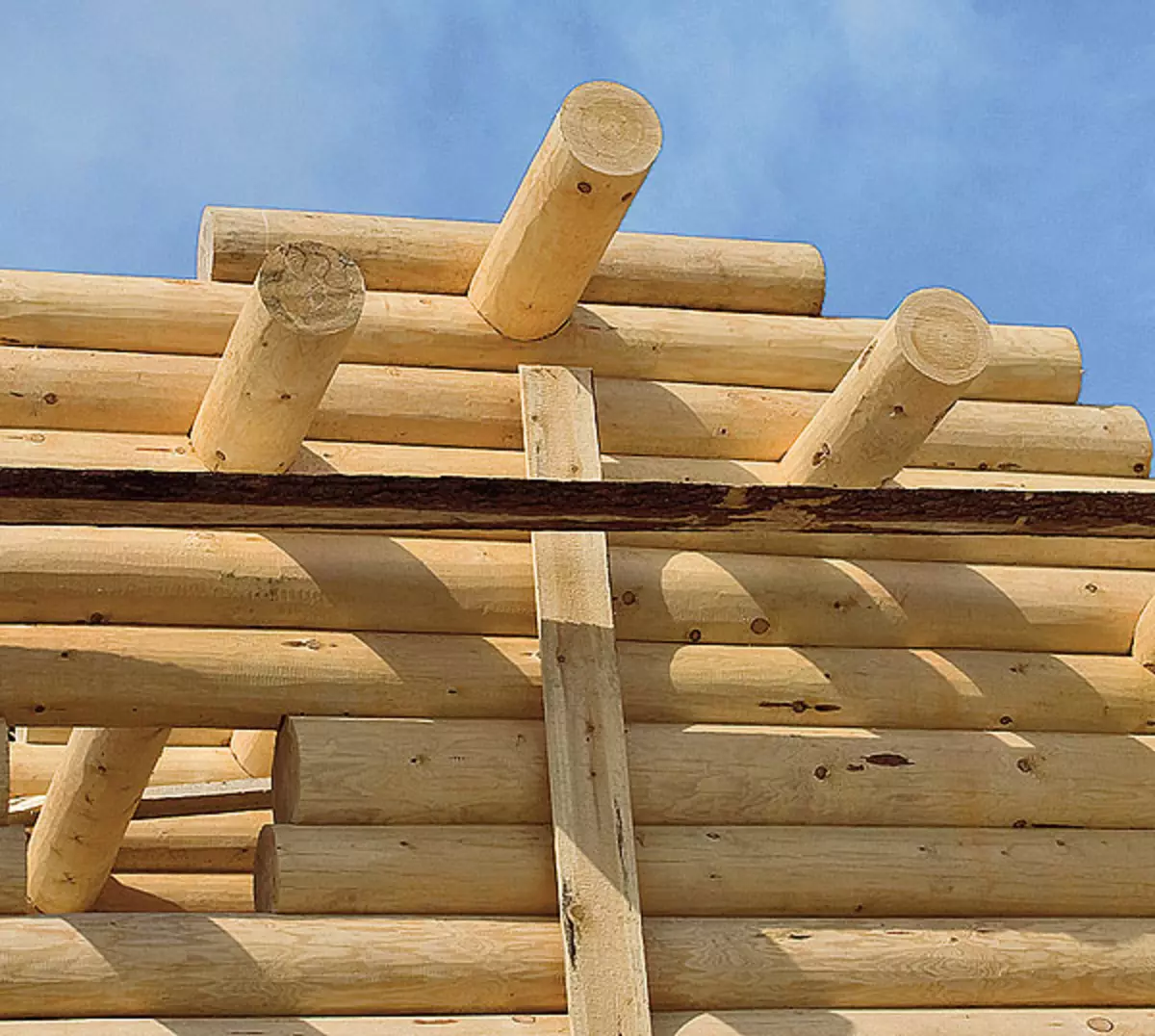
| 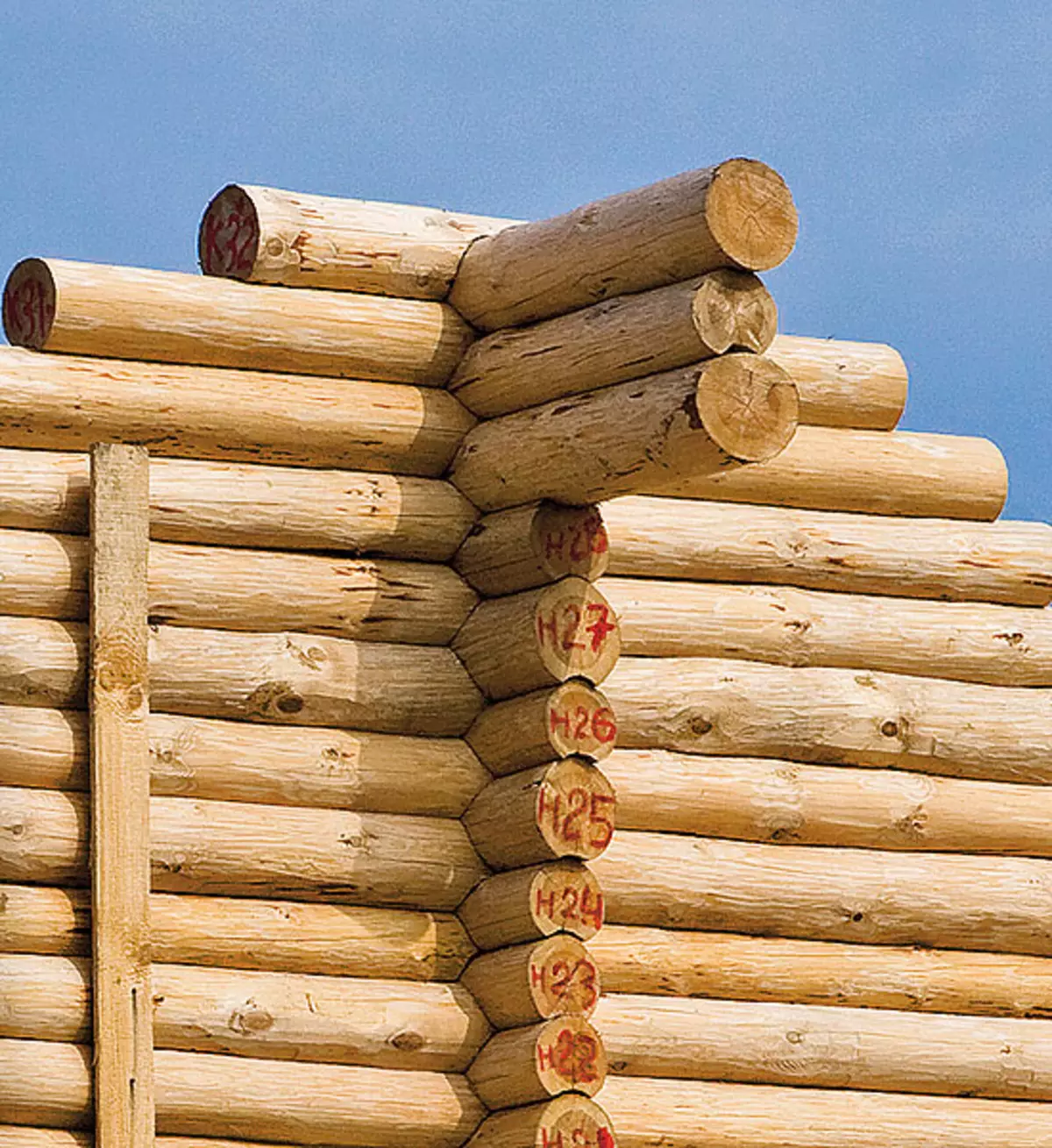
| 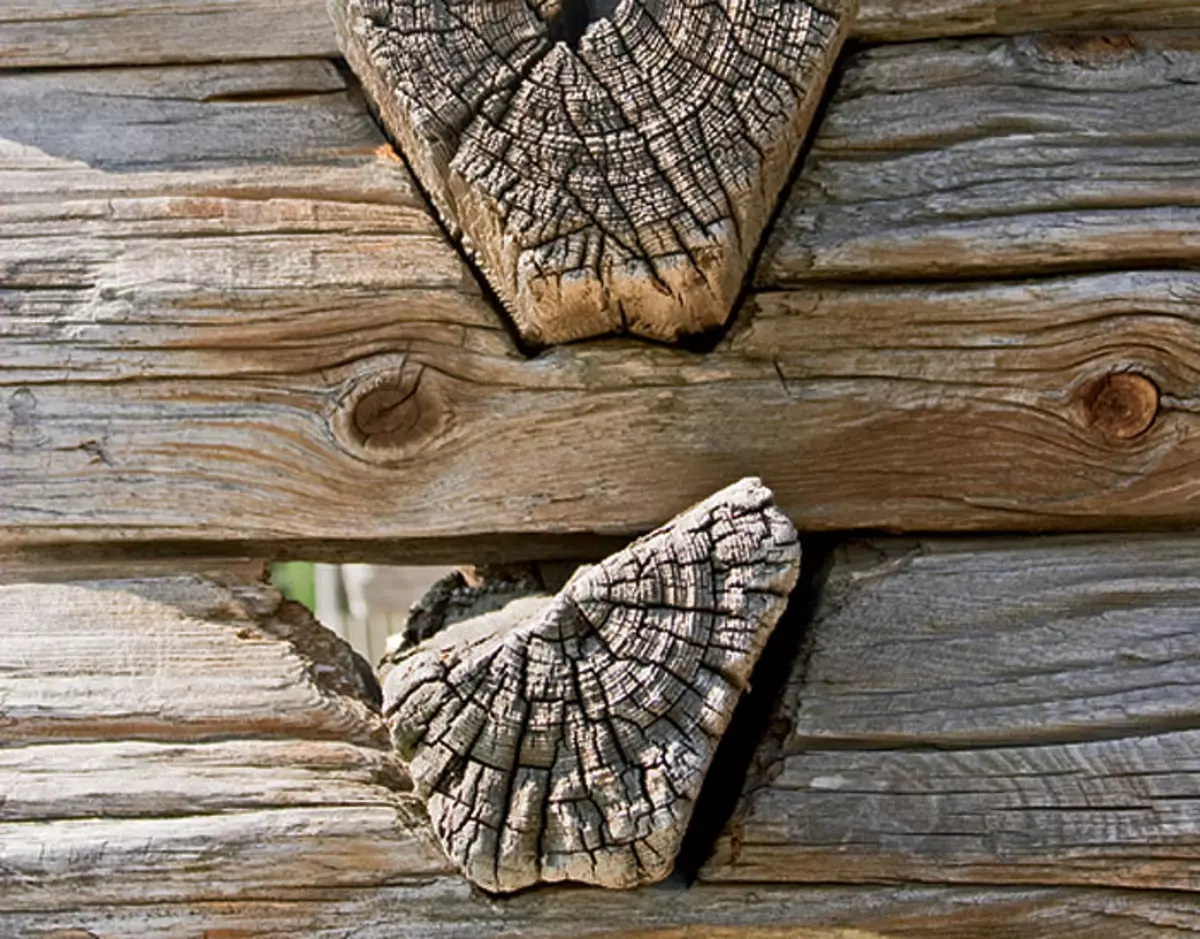
| 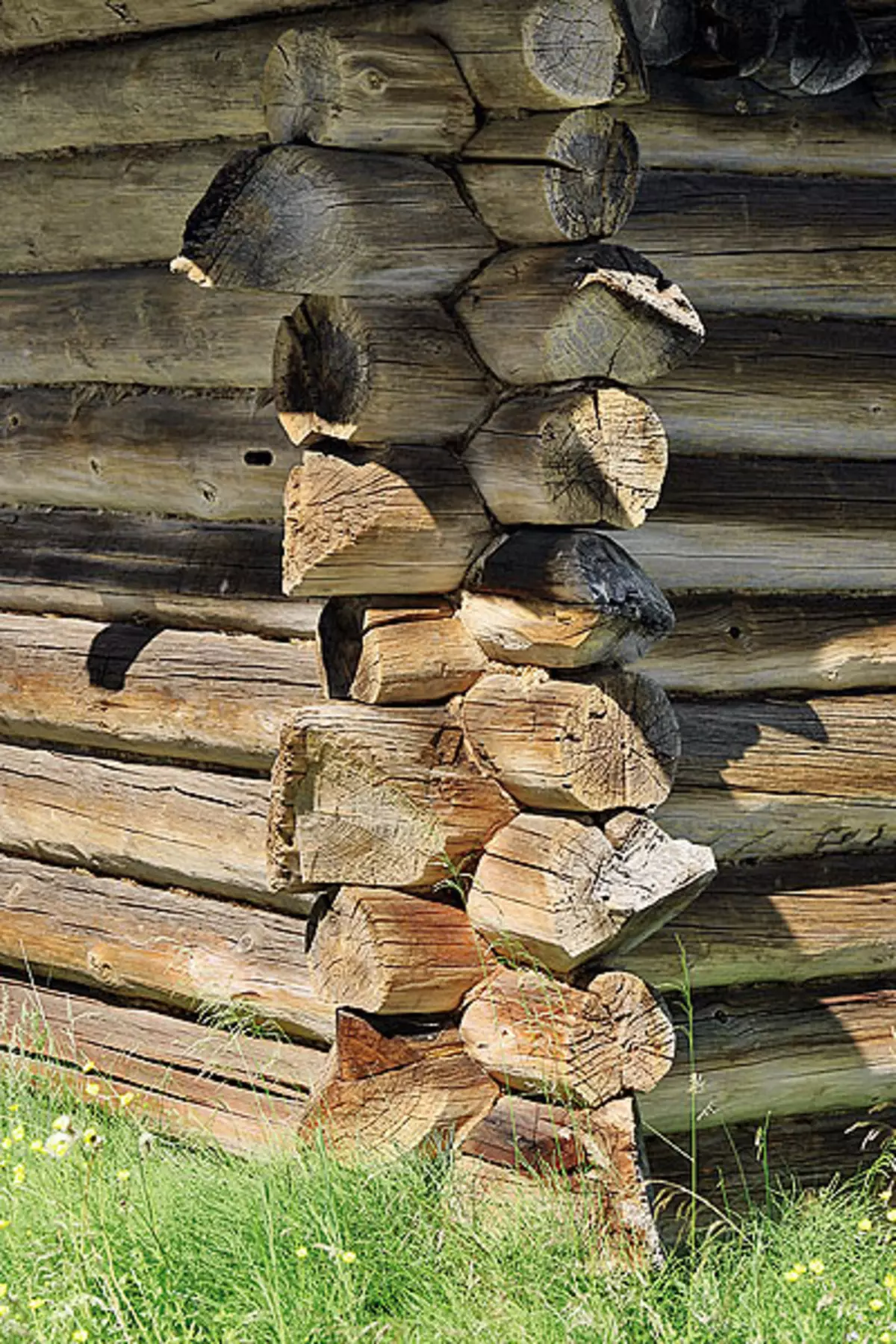
|
17, 18. The opposite samstone films are tightened with each other by one or more logs: Central-Princes, other, and auxiliary 19, 20. The ends of the issues were sometimes attached to the shape of a hexagon or wedge, but the removal of the outer layer accelerated the breakdown of the log. |
To think about the use of any "recipe" you liked, long before the start of construction - even before you begin to design. Computer programs allow not only to get a detailed layout of the premises (it is necessary in order to think and optimize home traffic routes for all your households), but also to recreate the appearance of the future "Terem" in advance (including three-dimensional - voluminous). All this will help to estimate the acceptability of a particular reception for this project and personally for yourself. Experiment with the finished facade will be late.
Breed Crate
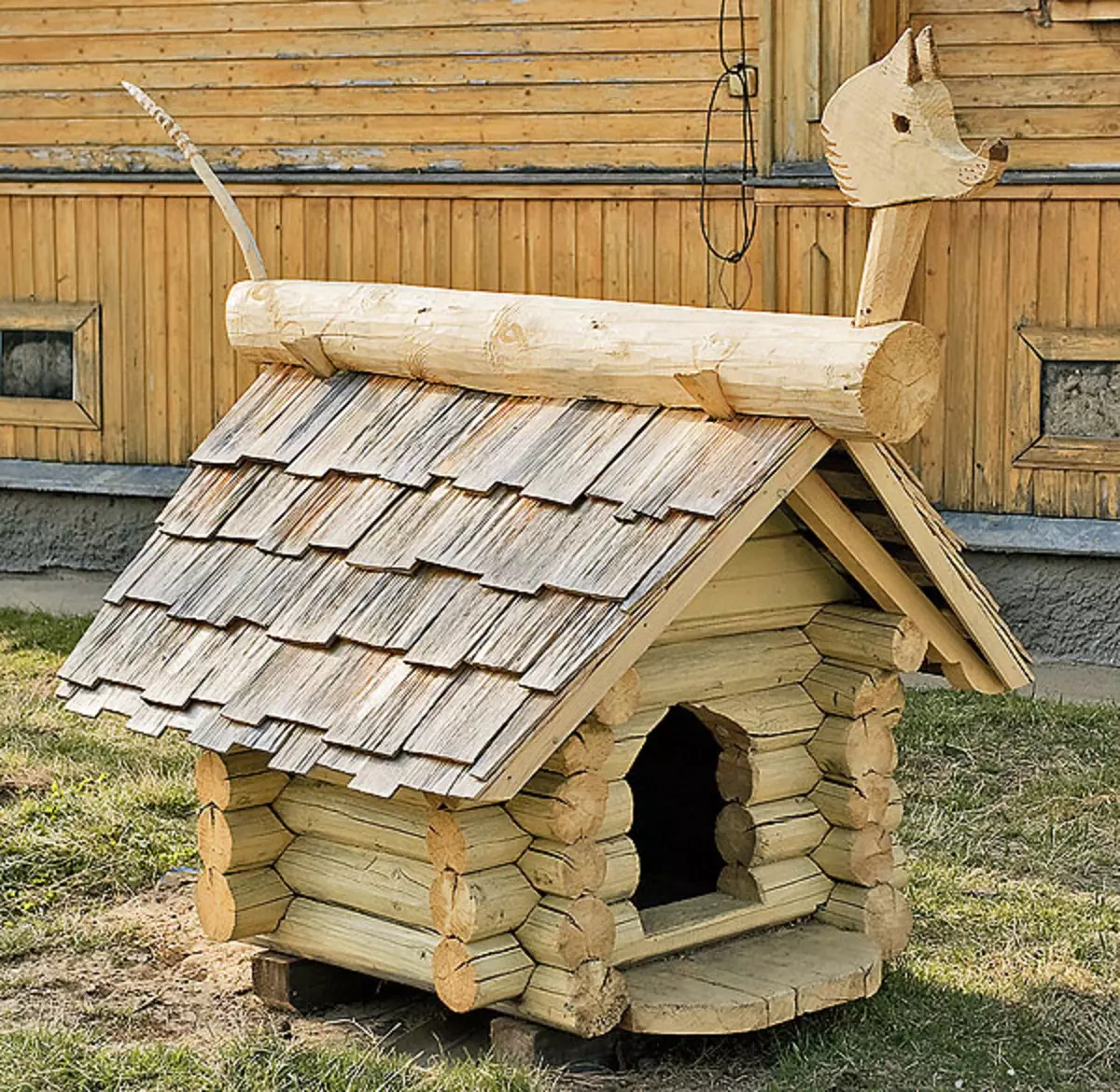
The logs for the log cabin are selected by the piece. Cour from their surface is removed by a tool resembling a shovel with a sharp flat end, and then produce a screwdriver with a manual rig. With this method of "ham", the upper protective layer of wood is preserved as much as possible, which serves as a guarantee of the durability of the structure.
Profiles of angular dressings and horizontal joints performed on each crown are manually manufactured. The fact is that each log has its own "individual" profile, therefore it fails to mechanize the process.
The undoubted dignity of the manual logging lies in the fact that only it allows you to use logs of large sections, as well as collect walls from logs of different diameters and with severe taper (the laying is made according to the Komel to Makushka scheme). It is due to this that the log house acquires a unique appearance, and at the same time it becomes possible to effectively use high thermal insulation properties of wood.
According to the tradition of the frontouts, the tops are gaining from the same logs and by the same technology as a log house. In fact, they are a continuation of the wall, only repeating the outlines of the roof rods. They are called males or simply by males (most likely the origin of this name is explained by the fact that such a frontone stands as if by itself, not supported from the sides).
Woblo or in paw?
There are two most common ways to combine the corners of the log cabin: with the residue ("in the edge") and without a residue ("in the paw"). If you want to build a "fairy tale", you should give preference to exactly the first option, since in this case you will have the opportunity to artistically form releases, and therefore give the construction as a whole special flavor. How it can be done, we, perhaps, will not explain in detail - just look at the photo so that everything becomes clear.The cutting with the residue suggests the connection of the ends of the logs protruding beyond the wall plane, with the help of so-called cups of several configurations: "In the bowl", "in the chop", "in the hook" and "in the cooling" (one of these names are worth it!). Of the listed most often use the compound "in the bowl": in the lower log, the deepening is cut down, the outlines of which exactly repeat the shape of the bottom half of the log stacked from above. This is the easiest way. The same complex version is made in the bowl of the castle - a special shelf that overlaps the gap, preventing heat leakage. The remaining types of compound are considered more laborious, so modern masters use them in construction extremely rarely.
By the way, on an ancient tradition in one or even in a few cups, you need to leave silver coins - then wealth will come to the house.
Light "Lantern"
In the architecture of the Erker (Erker - "Lantern"), it is customary called a semicircular, triangular or multifaceted glazed protrusion in the wall of the building. It usually covers several floors (sometimes it is built in the entire height of the facade), increasing the area of the premises, as well as improving their illumination.
It is believed that in stone architect the Erker we borrowed from foreigners. However, our compatriots began to use it in the design of log houses. After all, the Erker is nothing more than half or eight-marched drums of a multi-tier wooden church. Aiyh in Russia built the imaging of the century.
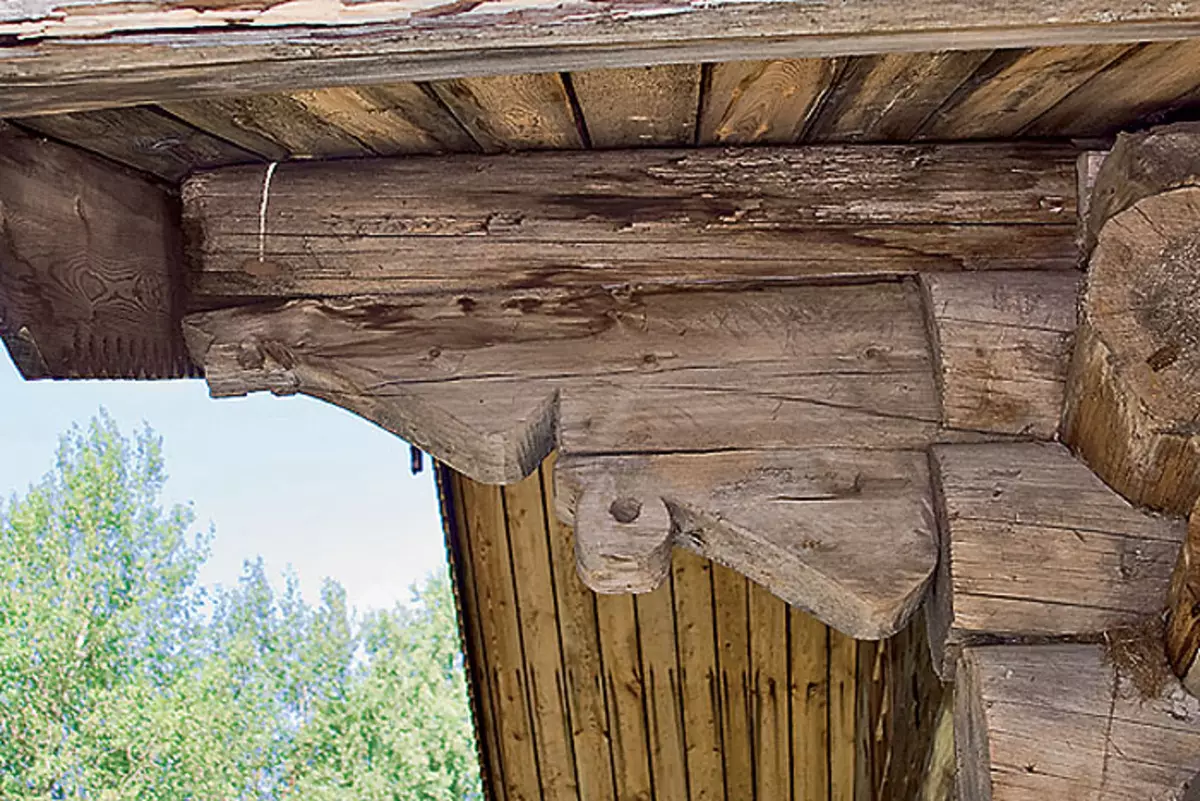
| 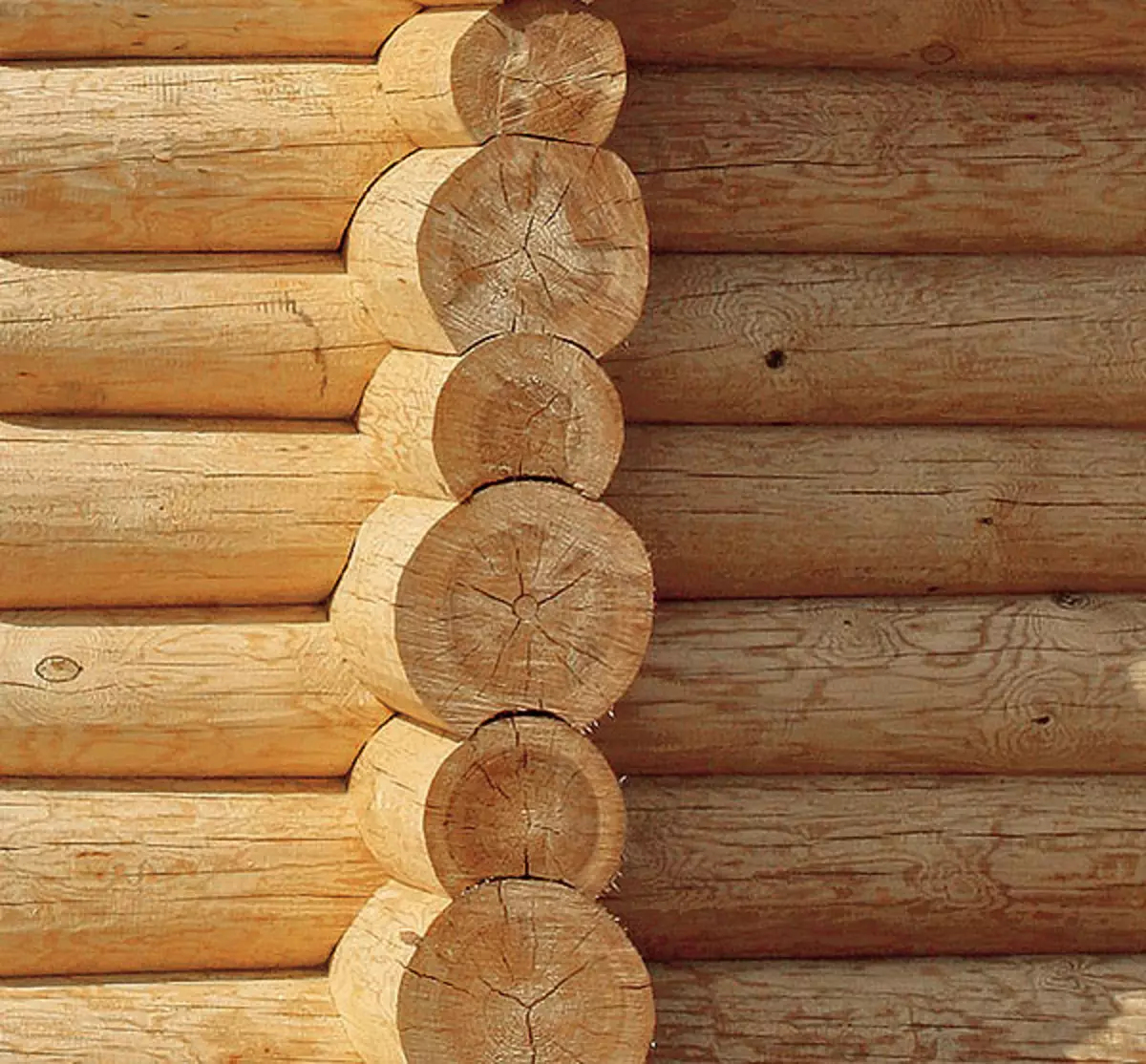
| 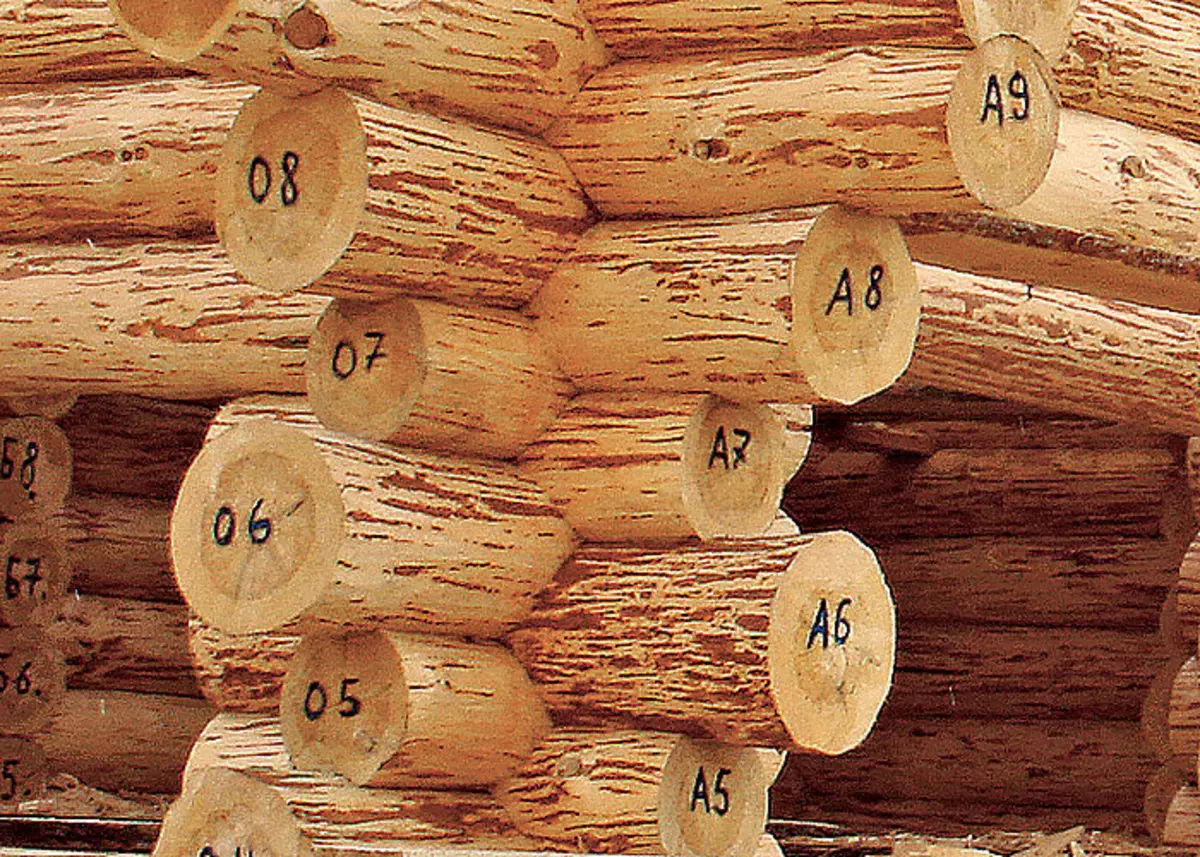
"Northern Architecture" | 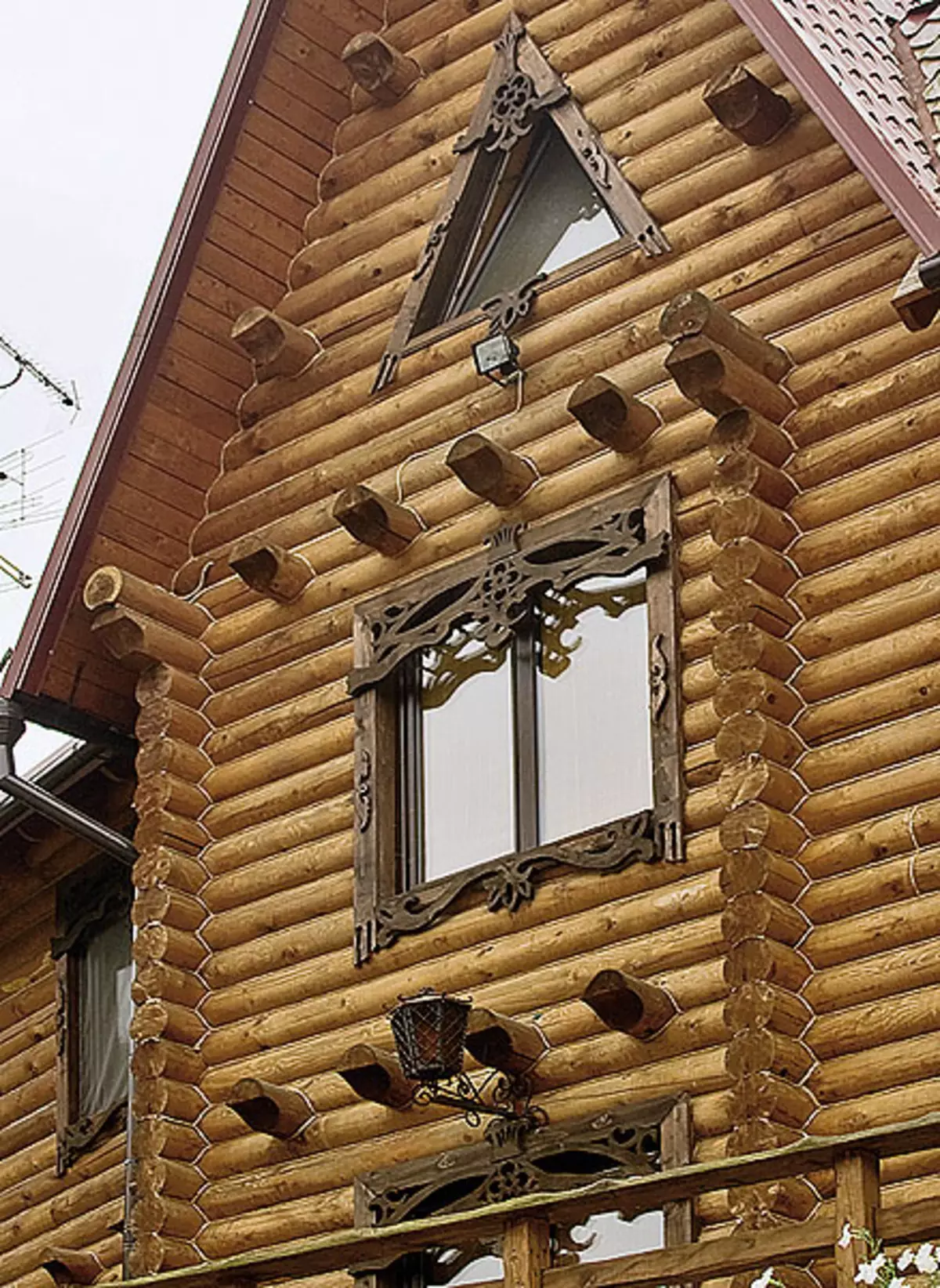
|
22, 23, 25-27. If the line of drinking releases is made slightly wavy, it seems that it is drawn by the artist's hand 24. Beautifully phoned editions of the overlap logs are also able to decorate the facade. | |||
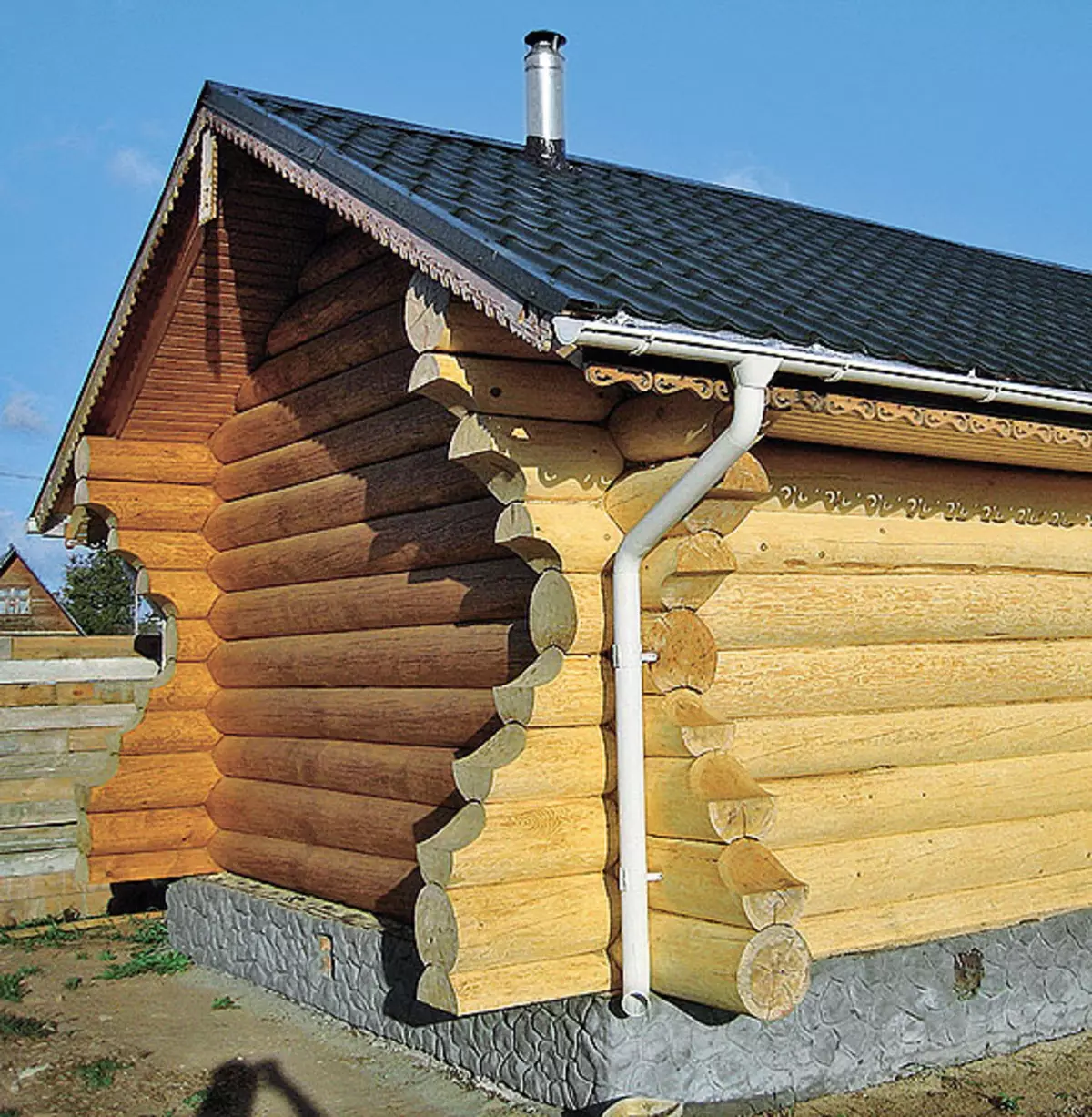
"Northern Architecture" | 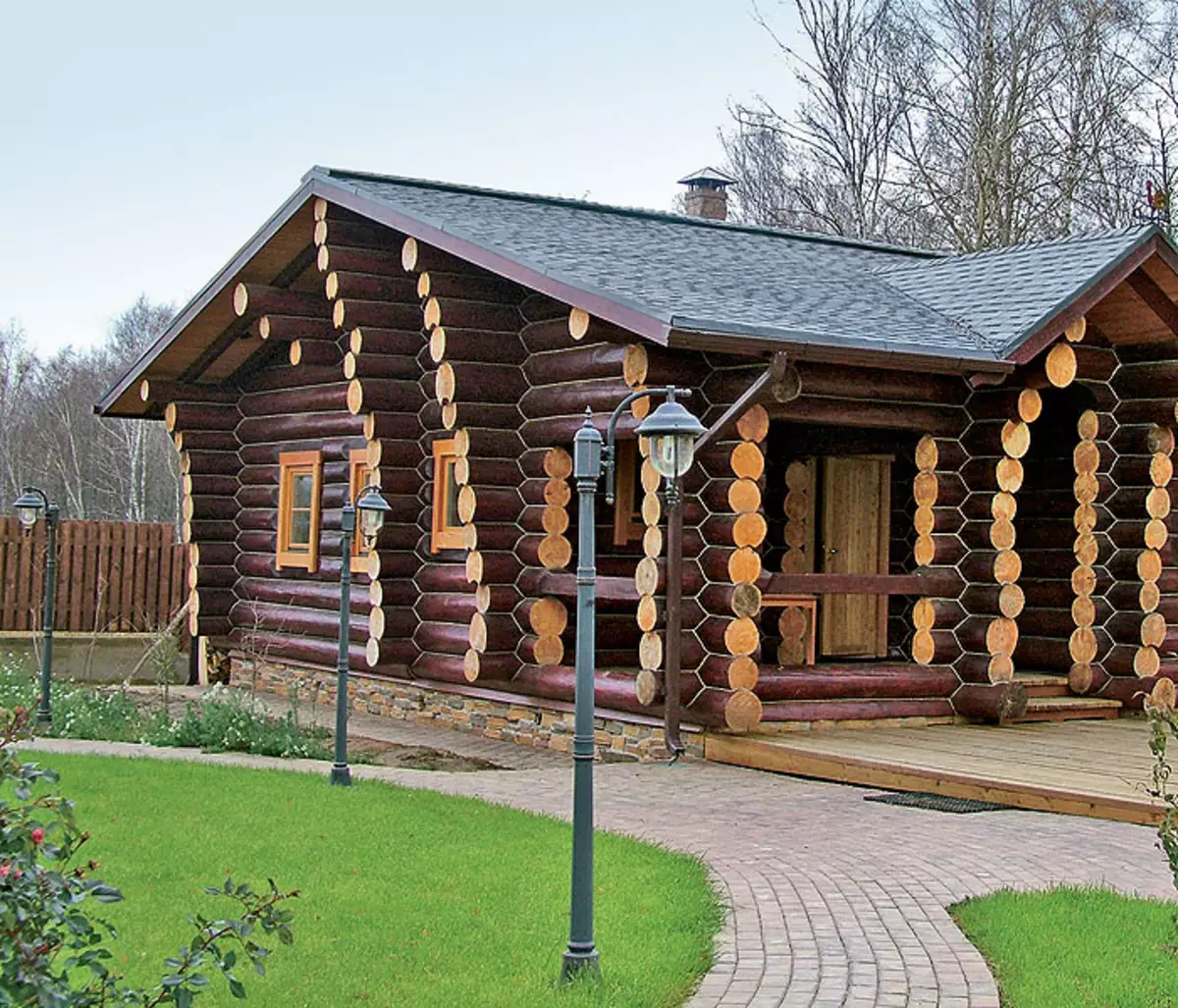
| 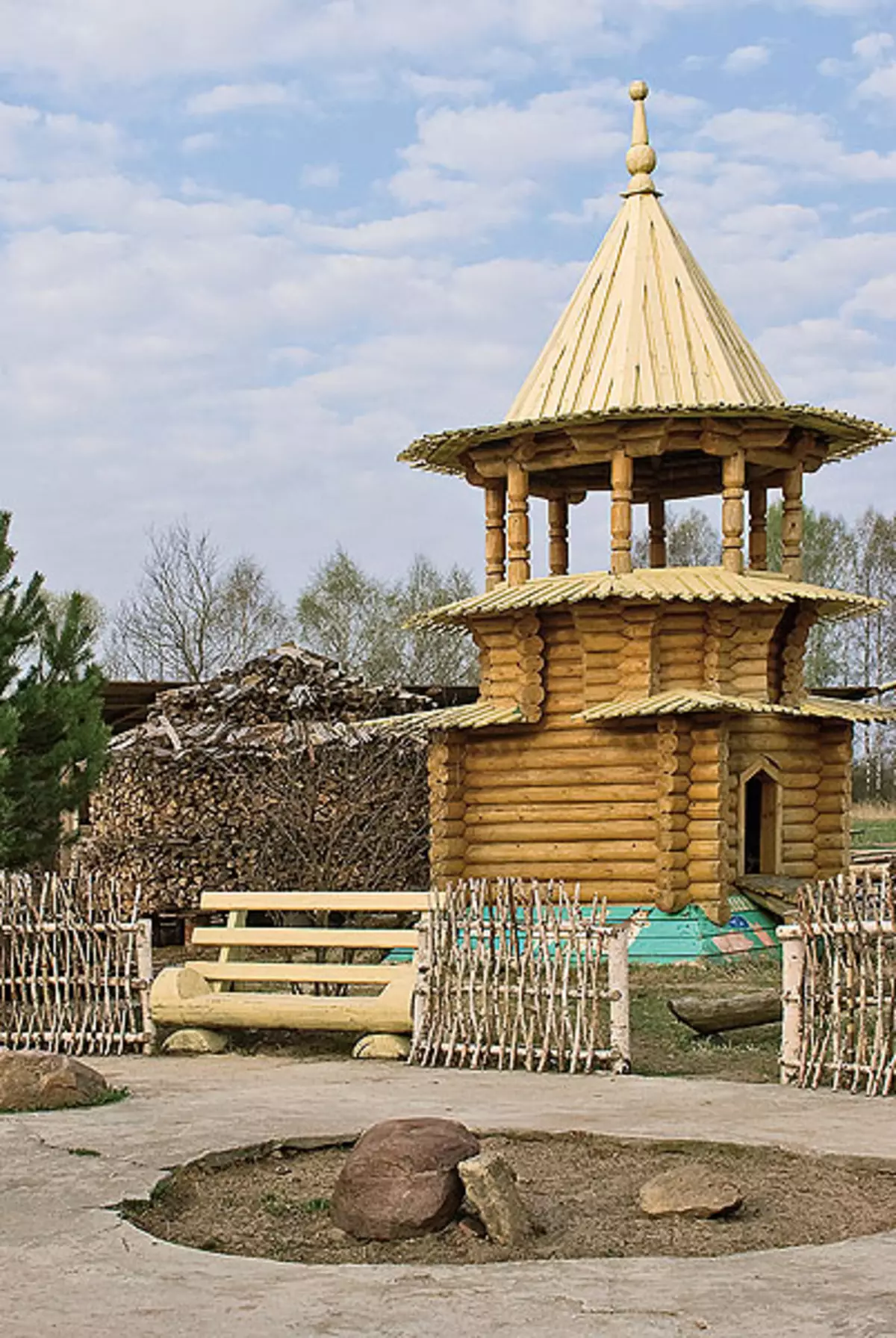
| 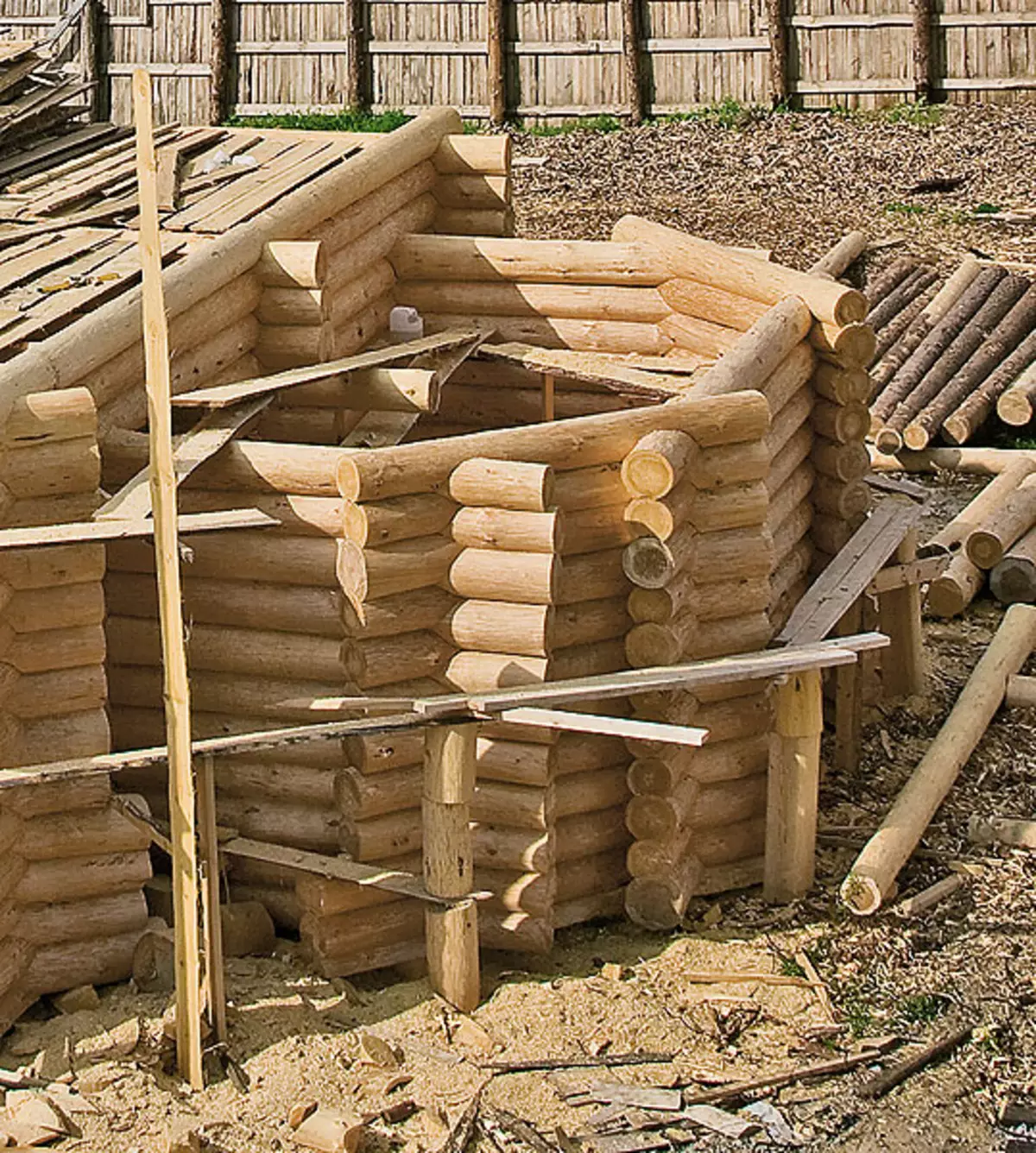
|
28, 30. The obstacles of the modern Erker and the drum of the wooden church clearly much in common. | |||
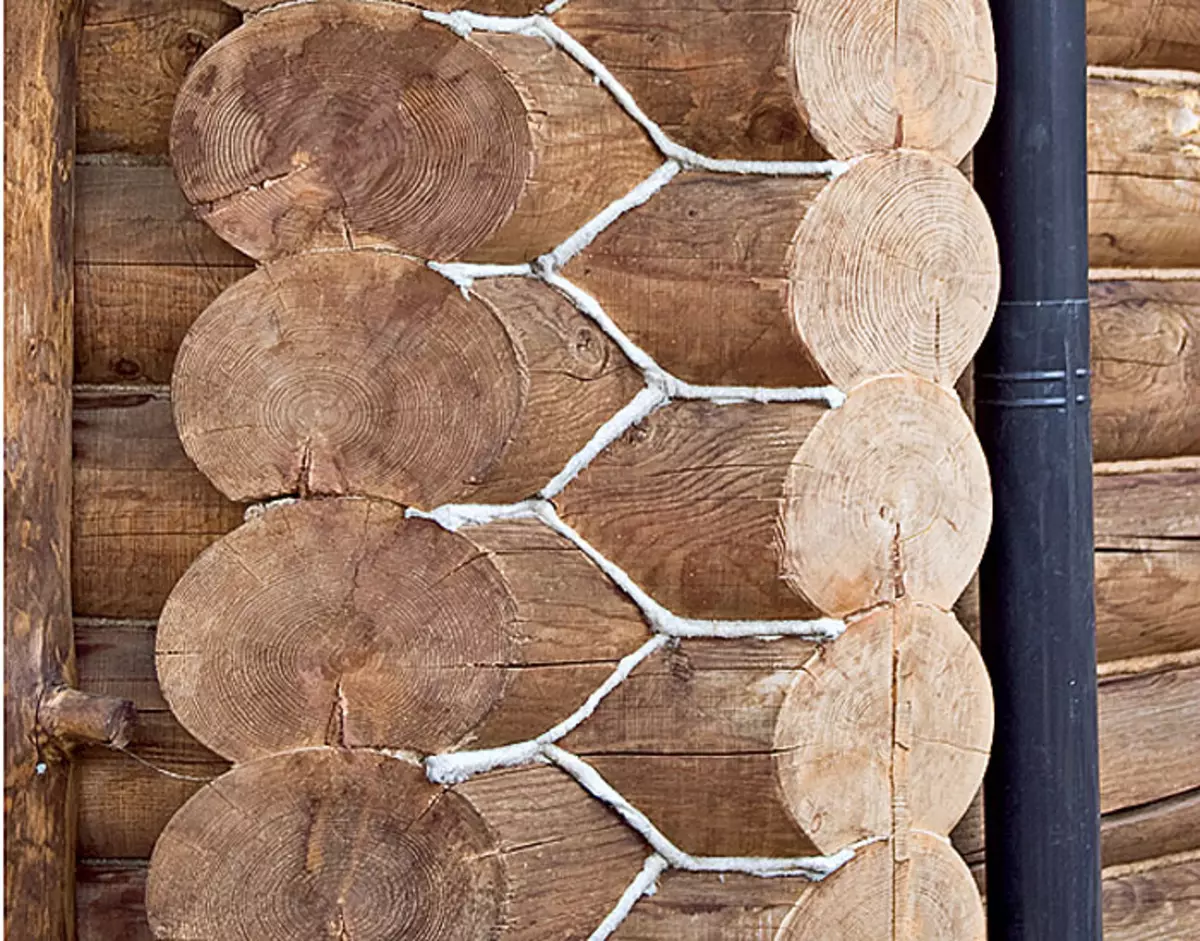
| 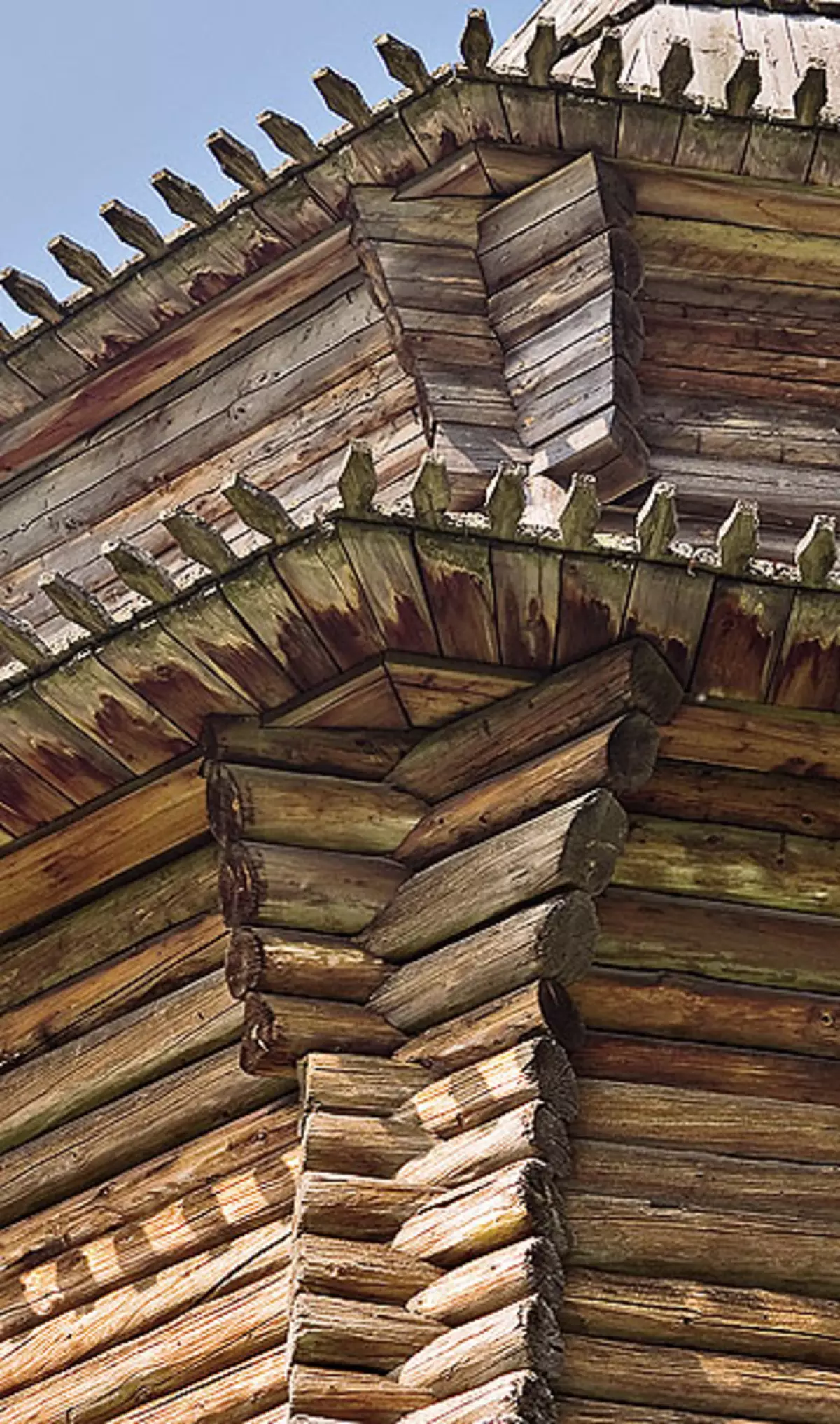
| 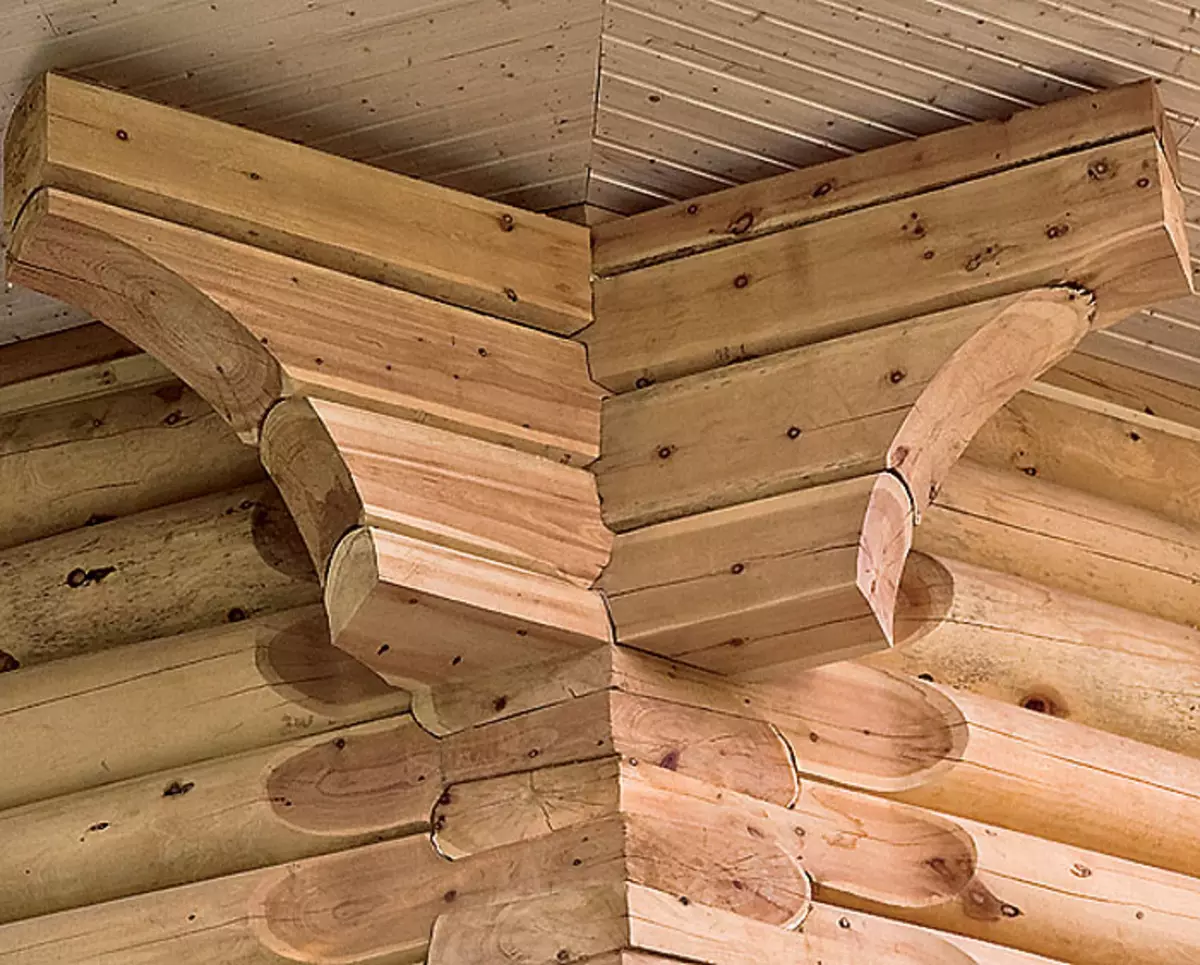
| 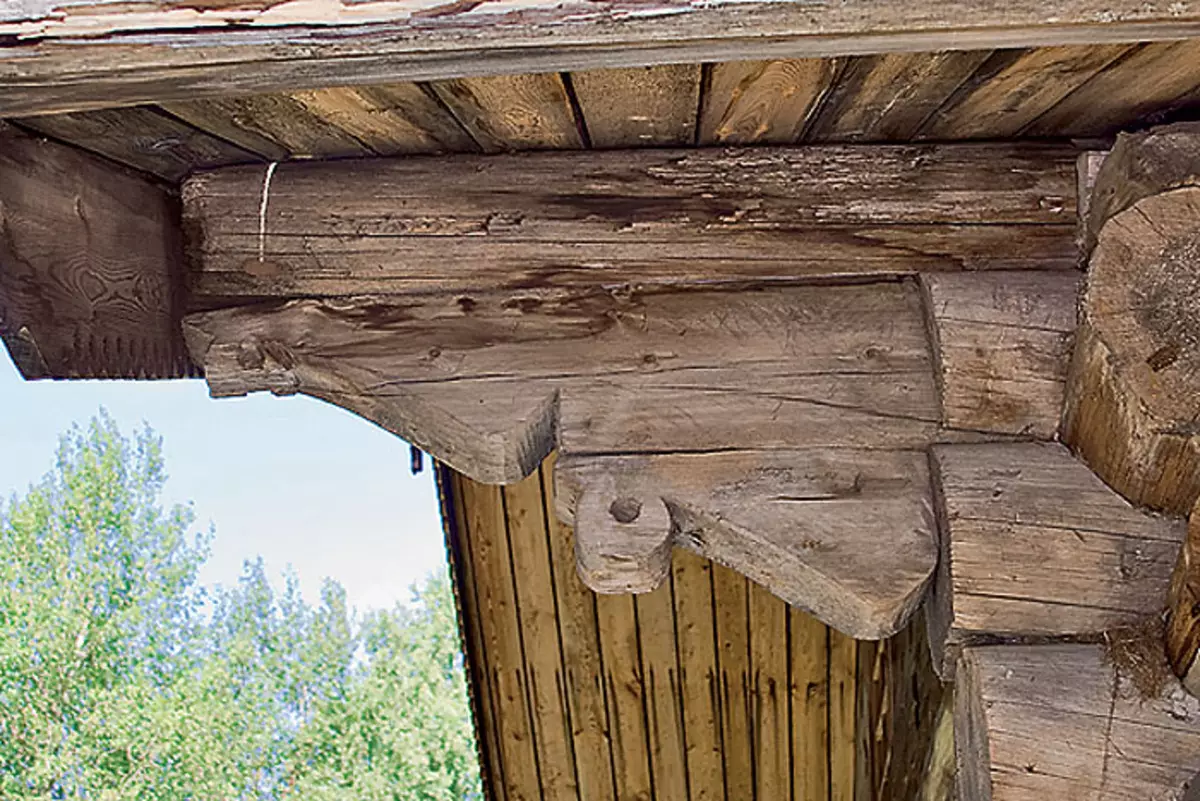
|
29, 31. Options for issuing log issues in the aircraft design 21, 32. Strengthened logs of logs under the sink of the roof often decorated with carvings. At the same time, the art composition often combined two lower crowns at once. The upper log, carrying the main load, has always remained solid. | |||
| Photo 33. | 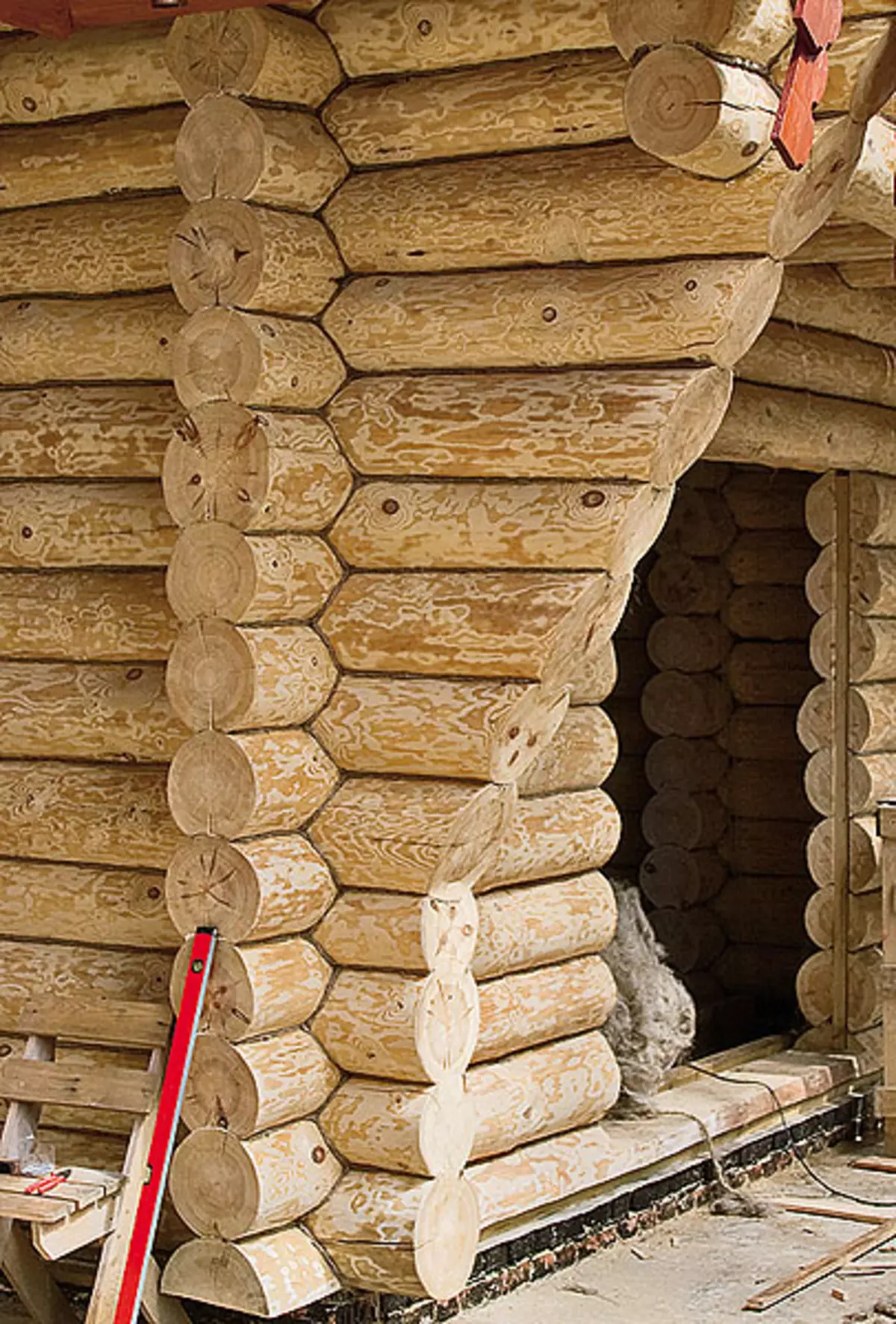
| 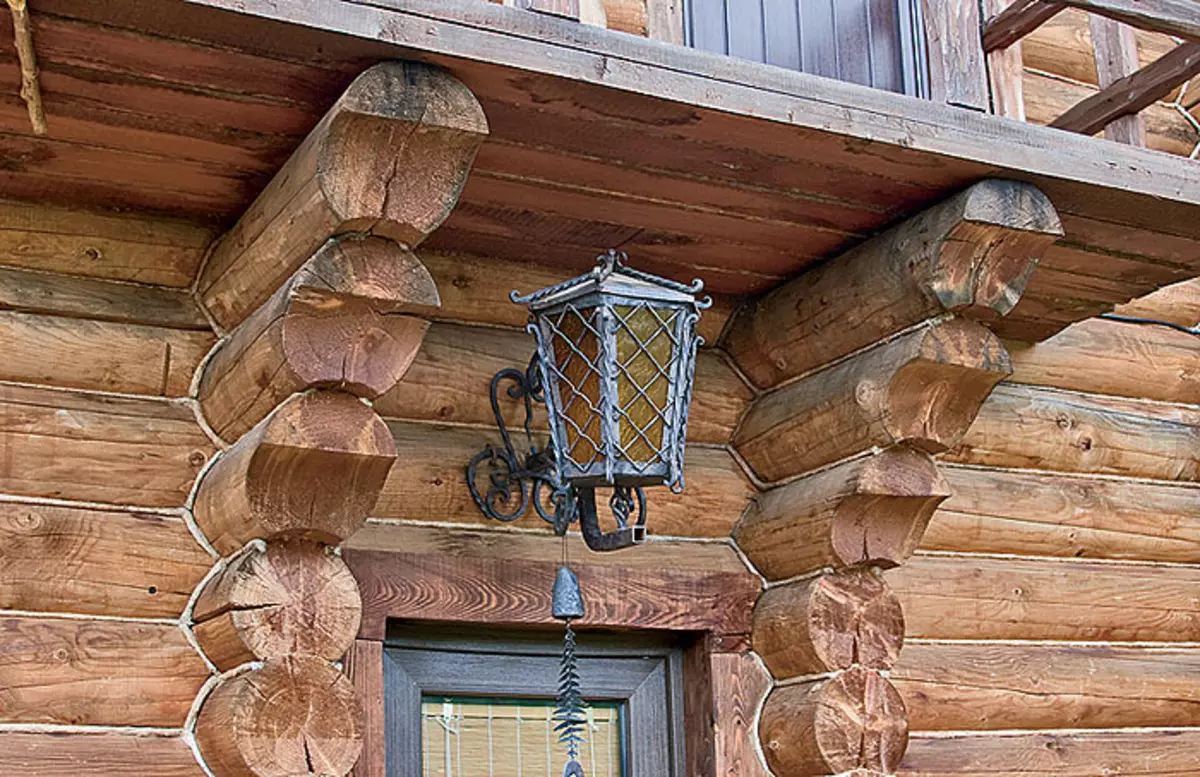
| 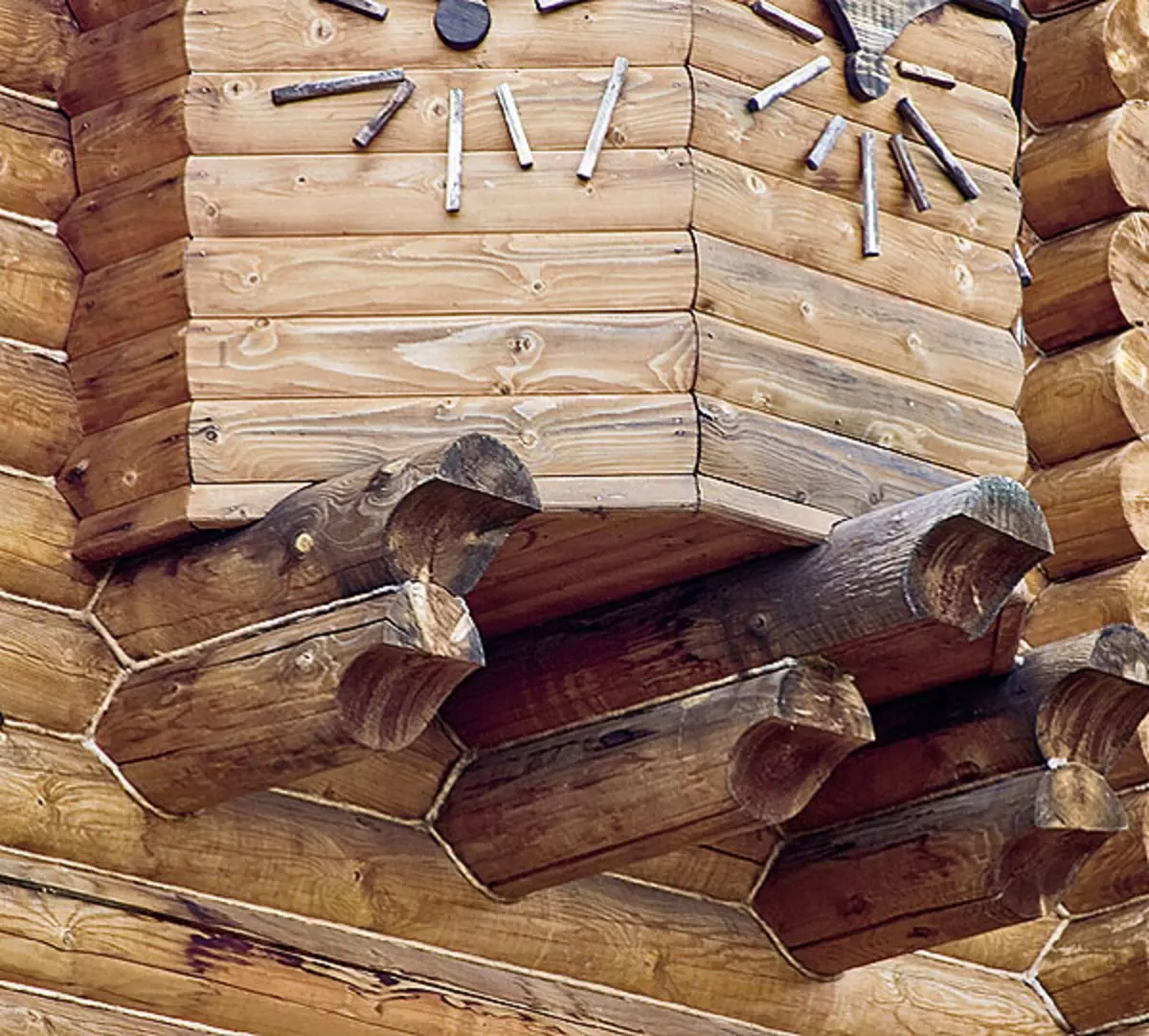
|
33. Our contemporaries are not decorated with threads. Unless the ends of the logs are roasted with a curly step. Maybe it and the best will live longer 34, 35, 36. Editions of sofa support not only roofs, but also balconies. Here I fowe can be organized both on two or three rows of logs, and almost all over the wall | |||
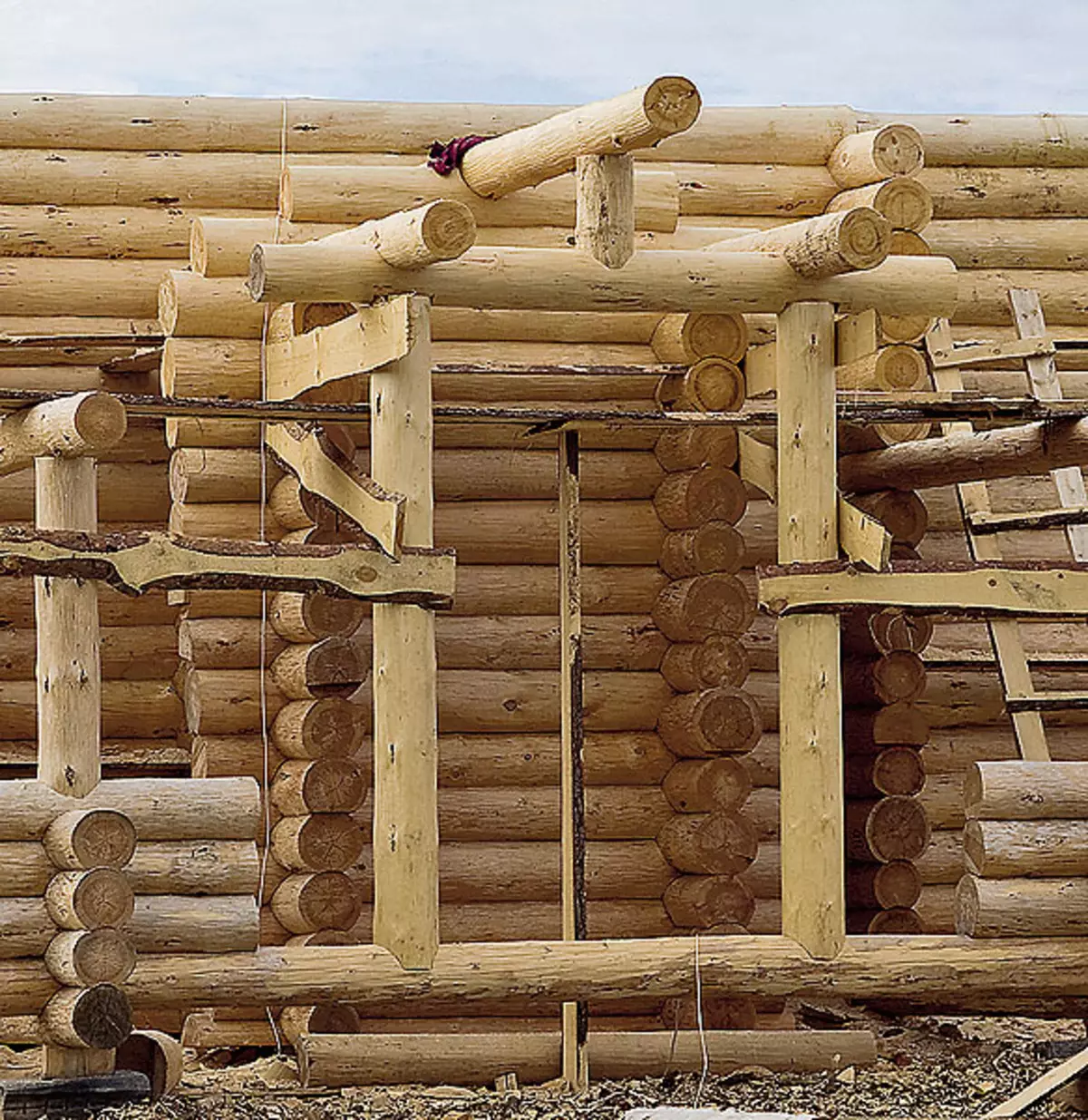
| 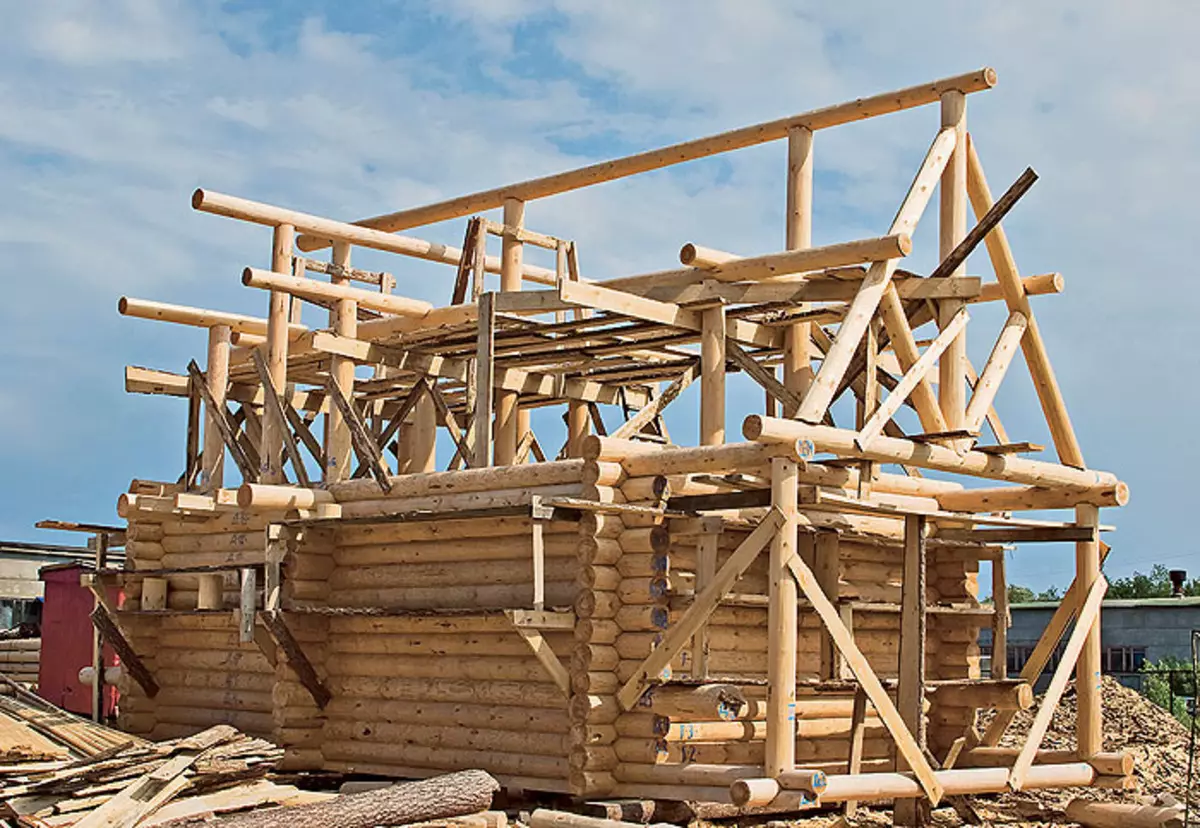
| 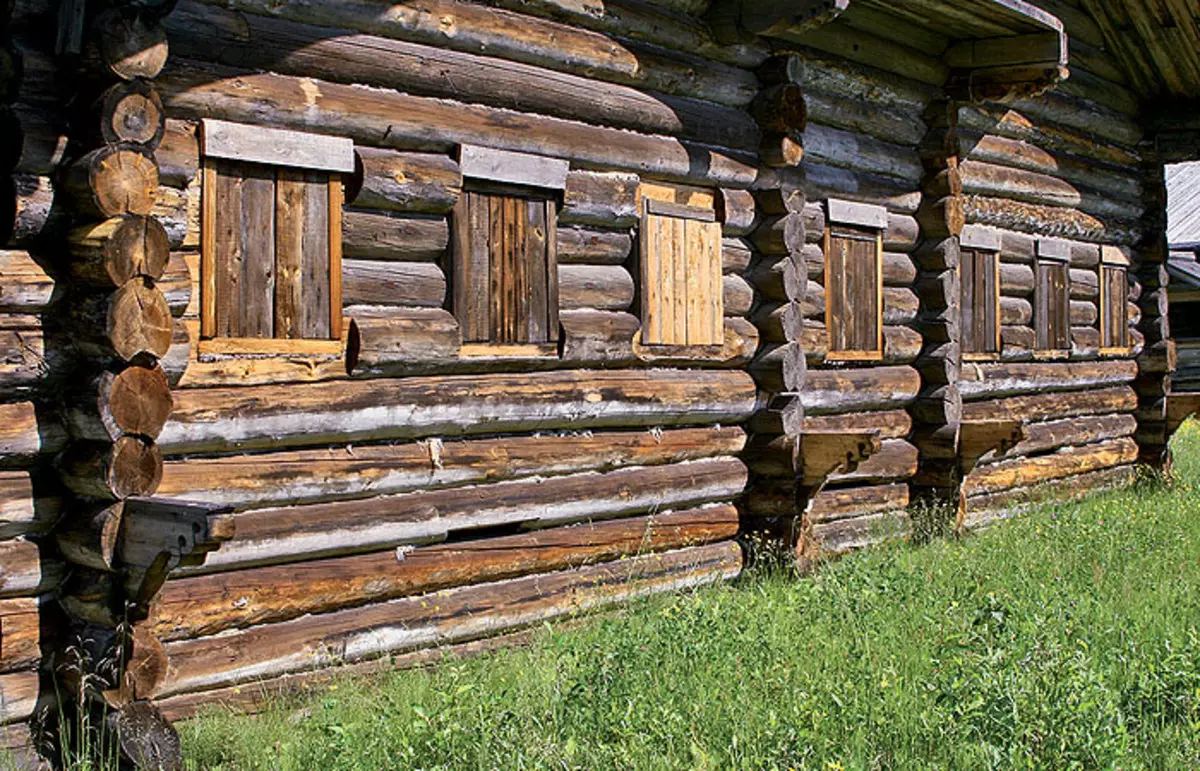
| 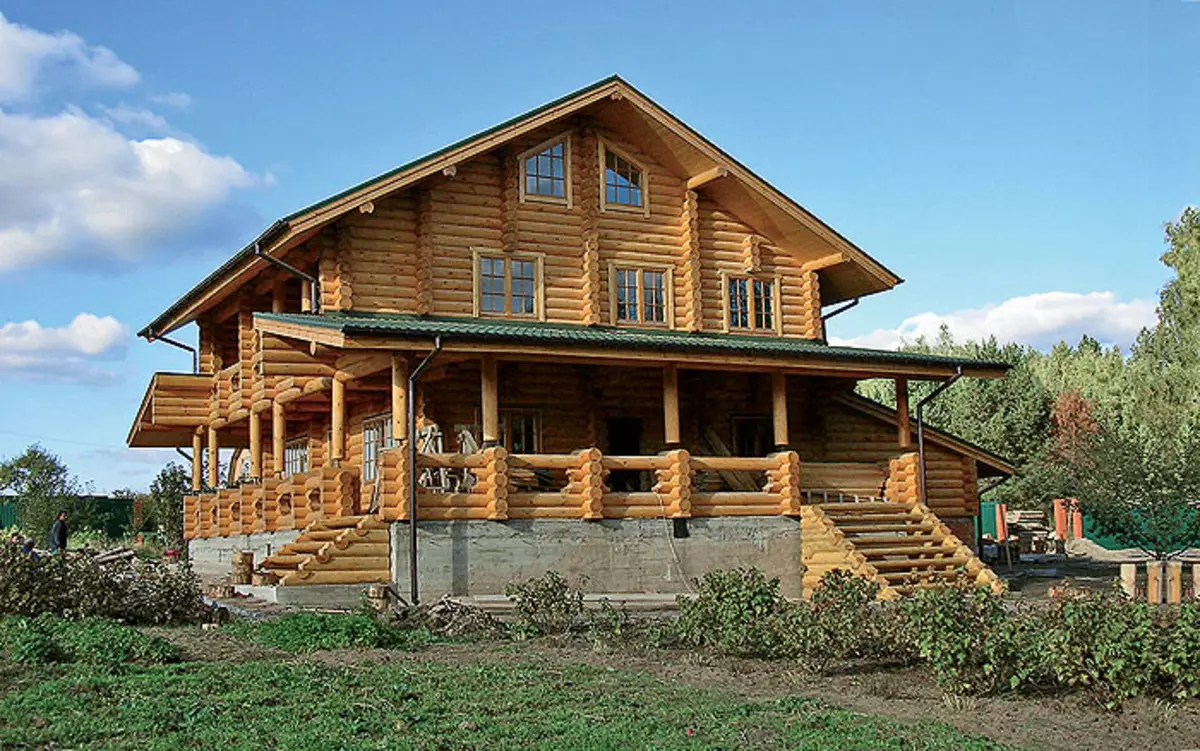
"VladimirStroyes" |
37, 38. The framework of logs can be applied during the construction not only the attic, but also a veranda, Cry-th terraces IT.D. With their laying, metal shrinkage compensators are used. 39. The structures of the gulbii design were 1-1,5m per plane of the facade of the ends of the ceiling beams. |
Of course, the connection of logs "in the bowl" at an angle, different from 90, is considered a particularly difficult view of the cutting. This is due to both the non-standard shape of the bowl chosen in the log, and its large volume. But nevertheless, the Erker in modern chopped houses is common enough. There are buildings and not with one, but with two and even three erkers.
Better than in Switzerland
The term "sang" in the Russian wooden architecture indicates the expansion of the upper part of the smooth curve by gradually eliminating the release of the crowns, forming the semblance of a log cabinis (similar reception is also in the Norwegian and Swiss architecture). The result is the roofs of the roofs can be significantly increased, which means it is better to protect the walls of the walls from rain. This is a household, practical side of the question. As for the aesthetics, the appearance, then this is exactly the uncomplicated reception at first glance and allows you to bring in the face of the house the desired fabulous features.Alternative to Classic
Houses with a coherent rafter system (it is such structures that prefer modern developers), where the walls, frontoths, as well as the inner partitions of the attic floor are made of logs, they make some danger in themselves. If the spelling rafters, based on one end on the log walls, and the second - on the princess log, will be rigidly connected and with the other, then the likelihood is that when shrinking, dropping together with the princess log (it tightens the frontoths), rafter "feet "It will be put forward in the side of the street and pulled out the outer walls. As a result, the attic floor will begin to fall apart.
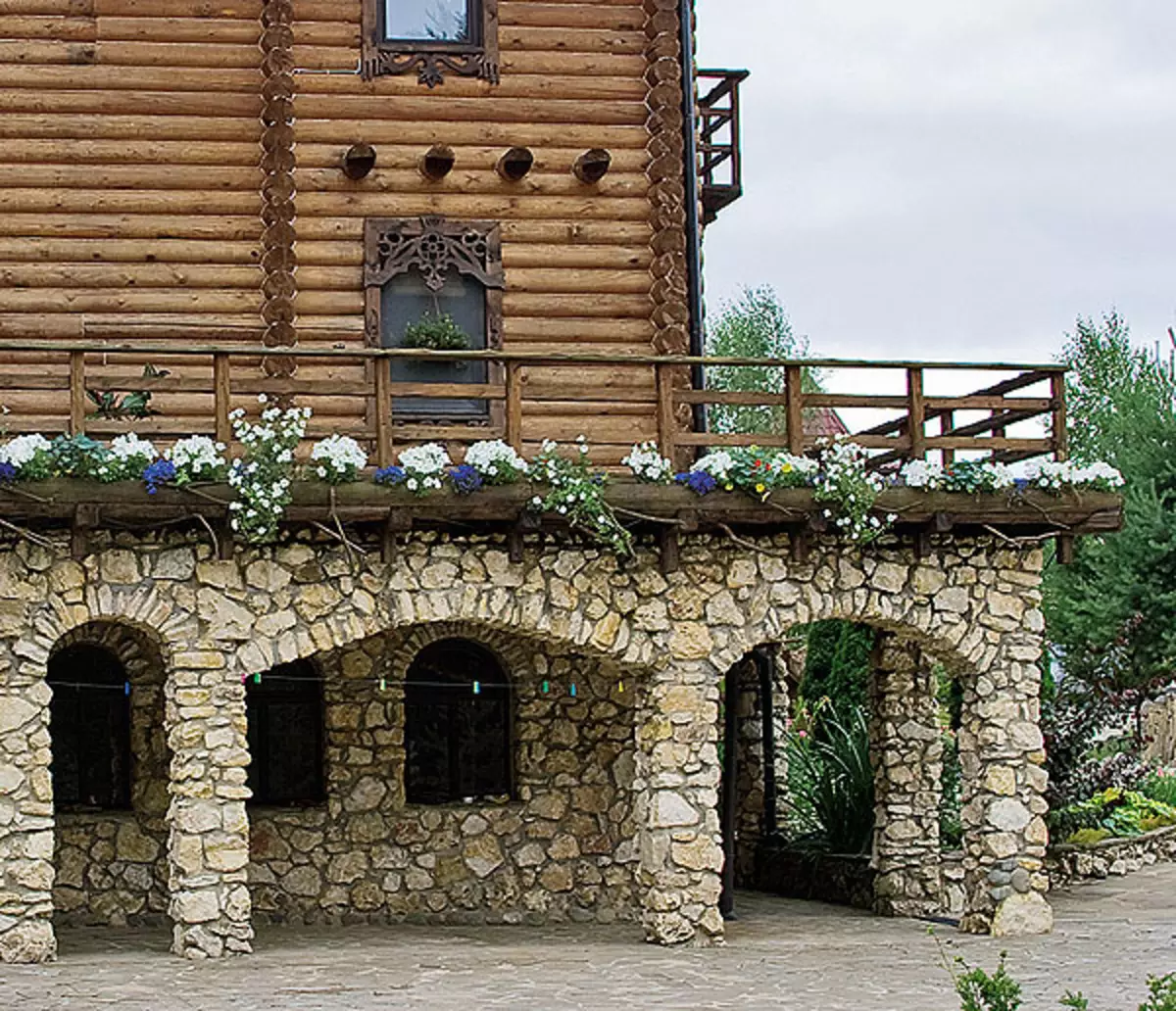
| 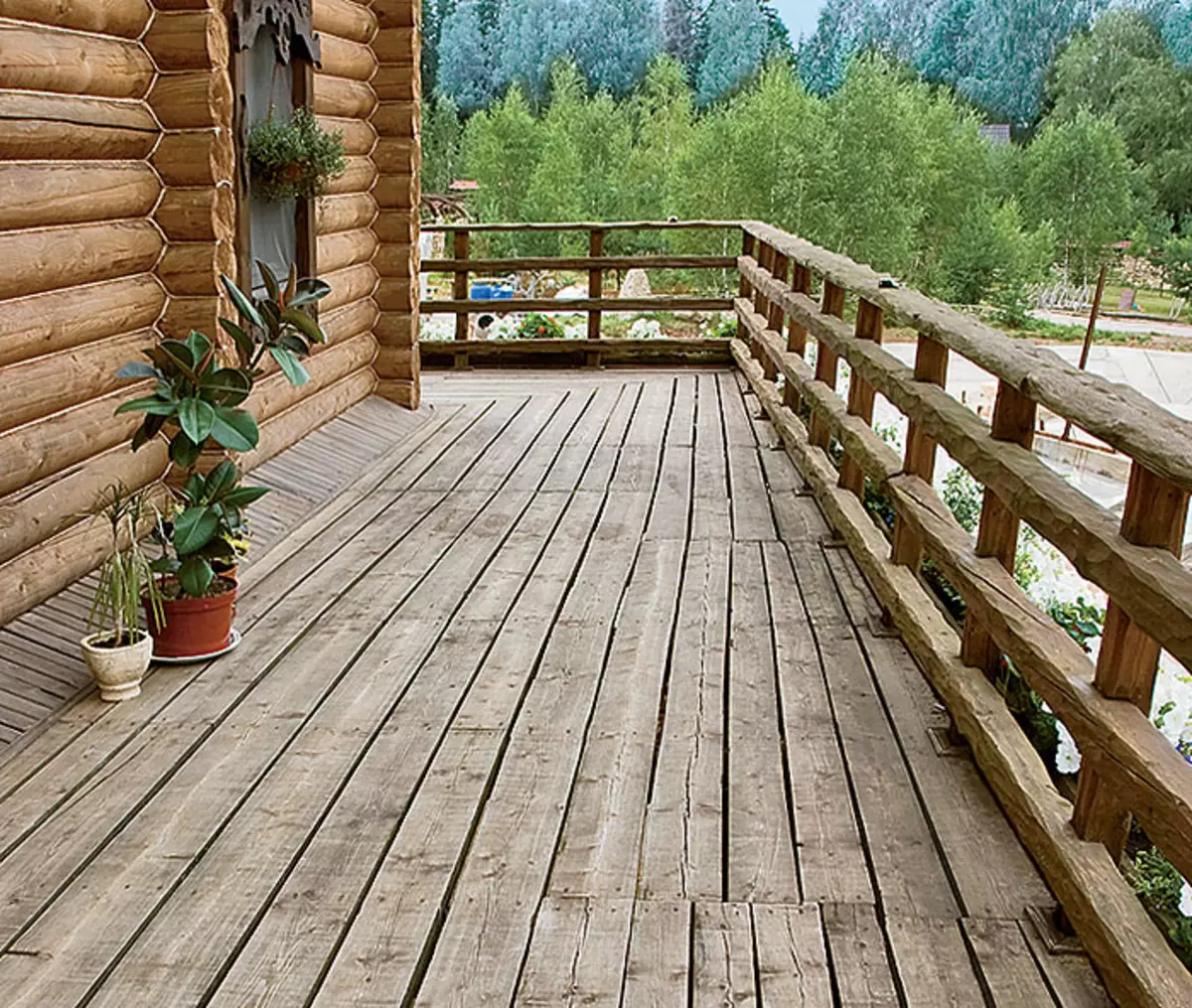
| 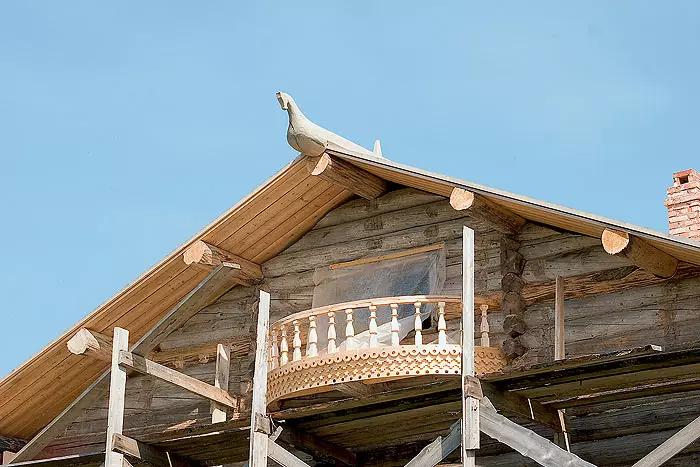
| 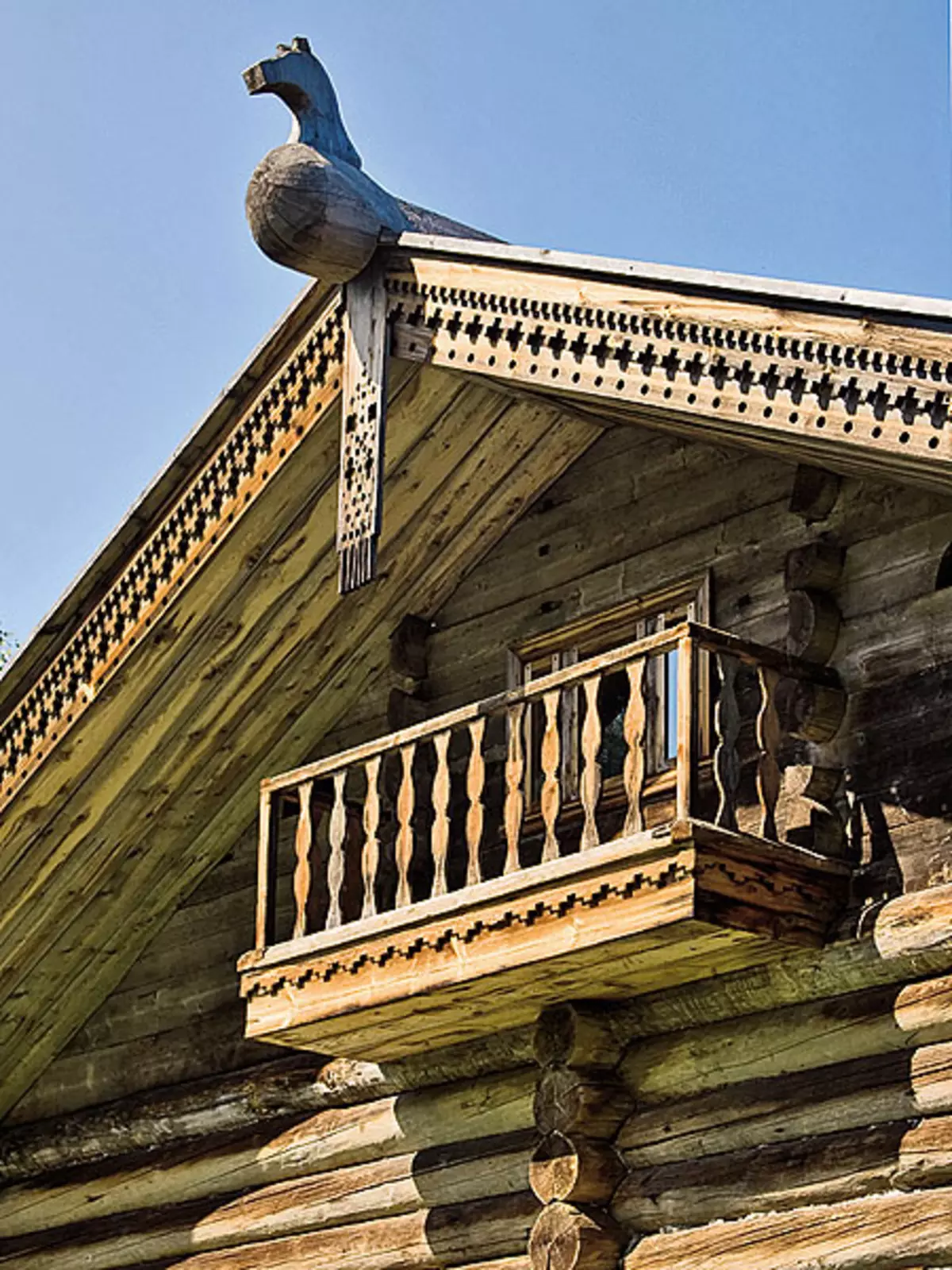
|
40-42. In the time of the Gulbishch, the indoor balcony or an open veranda turned into a walking house. Right-yes, they are already based on the issues of logs, but on a powerful, as under the whole house, the foundation. 43-45. As 300 years ago, and now the balcony is sometimes placed under the sided. | |||
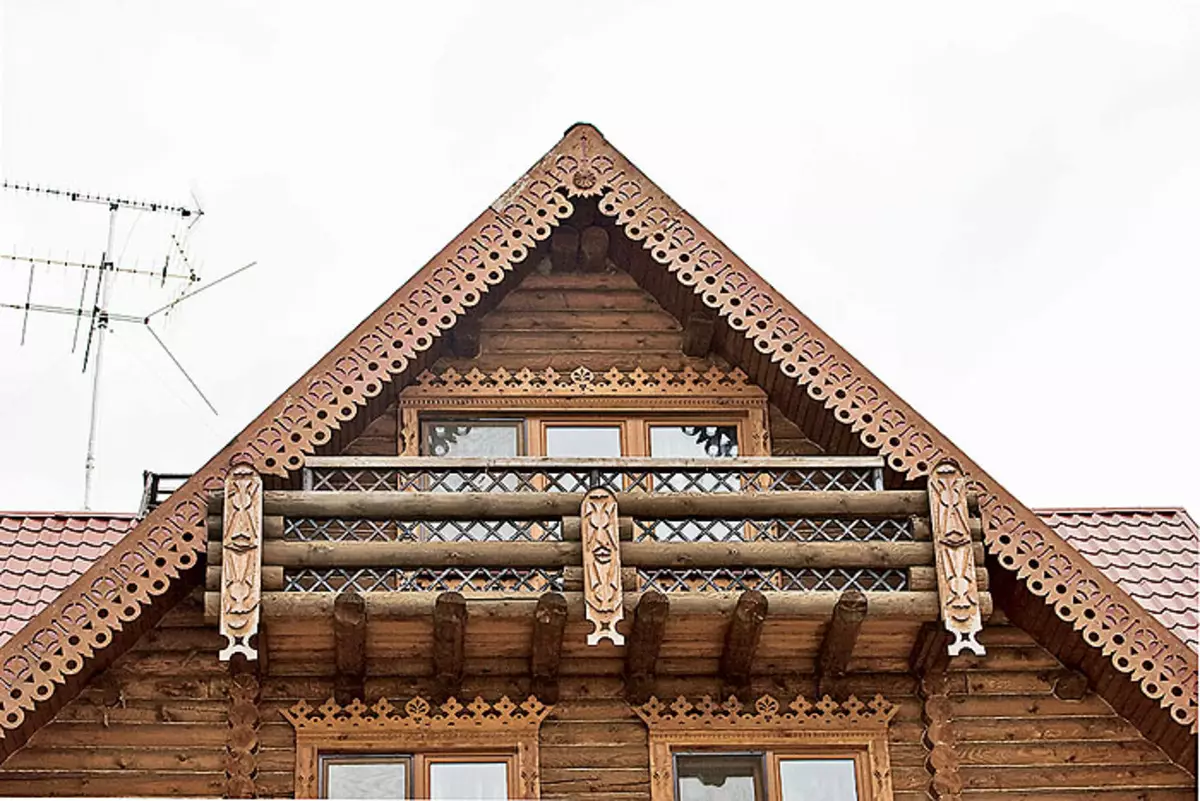
| 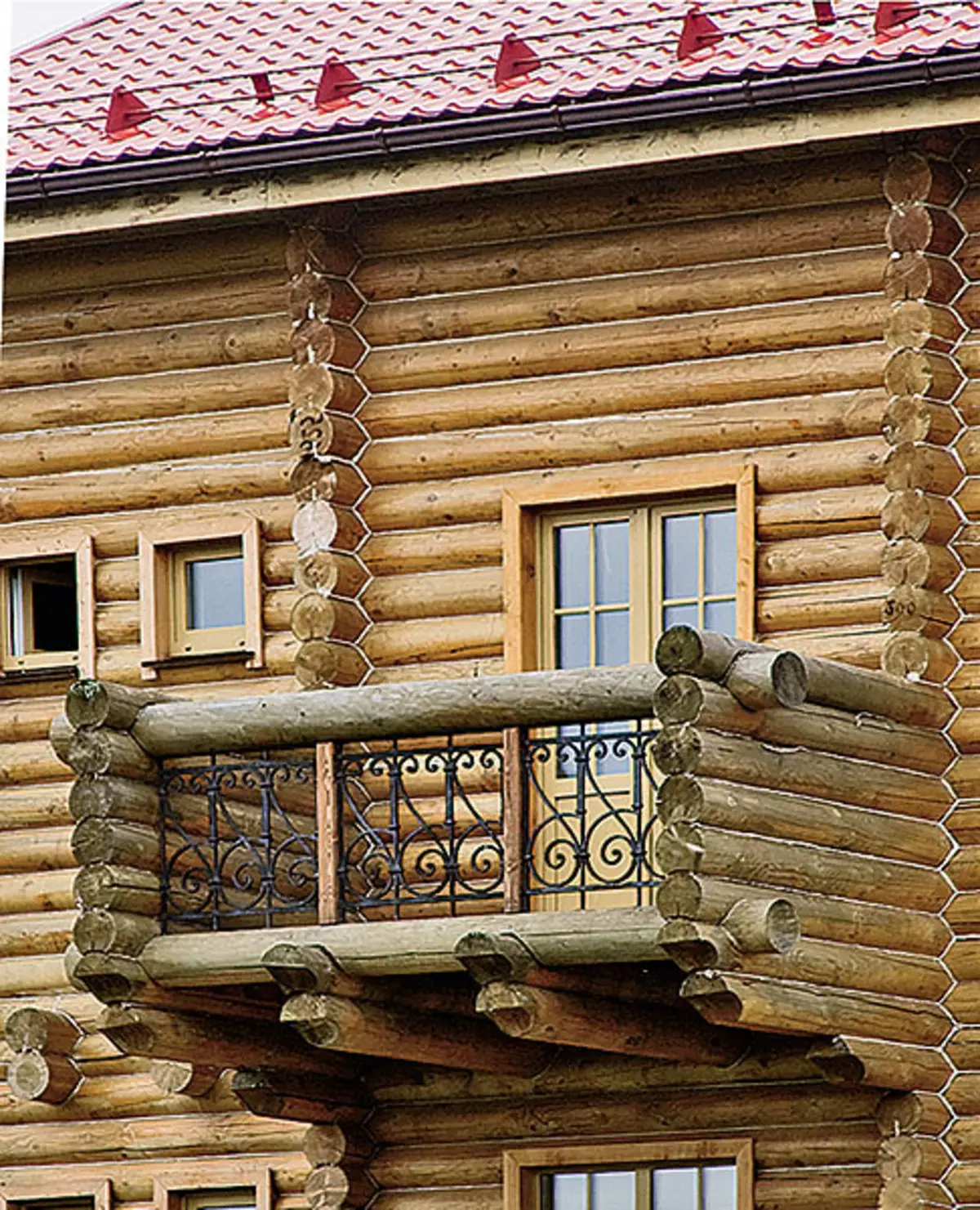
| 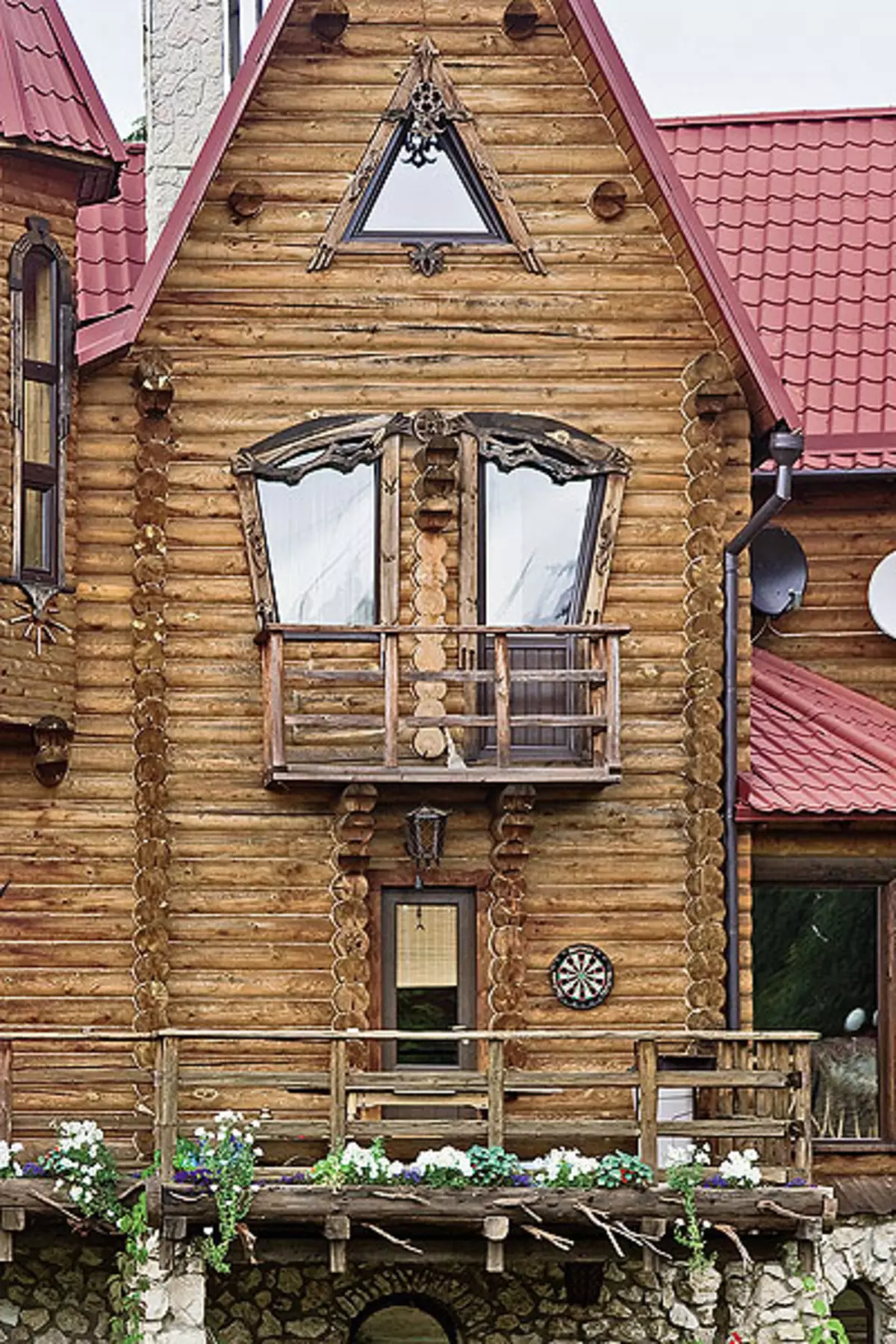
| 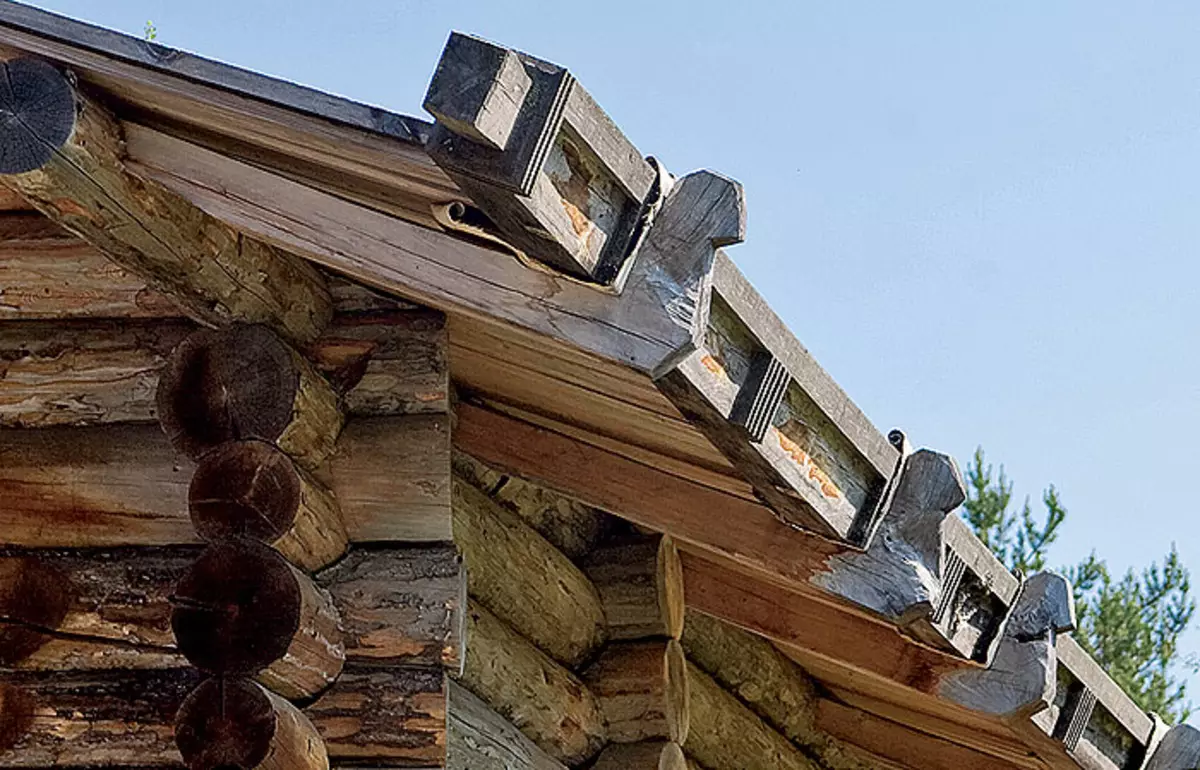
|
46, 47. Modern options for household houses | |||
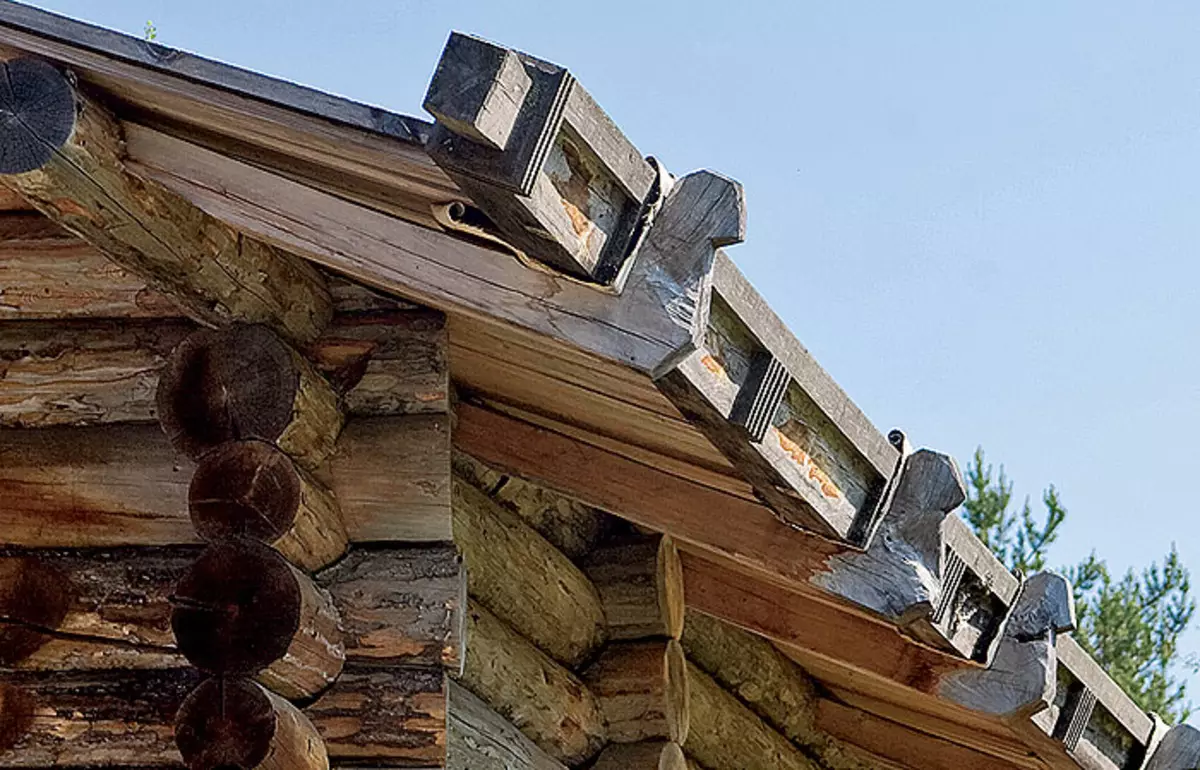
| 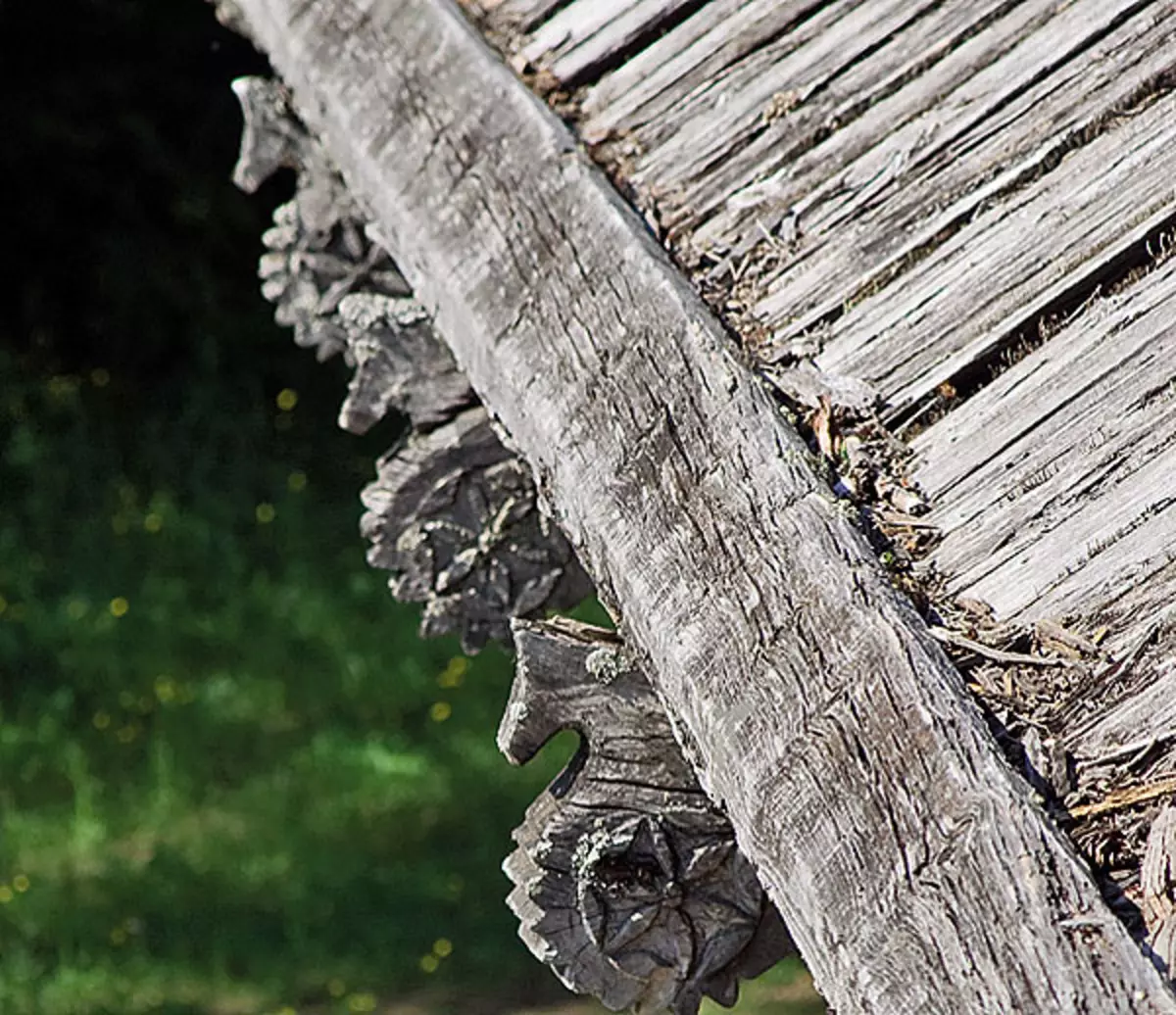
| 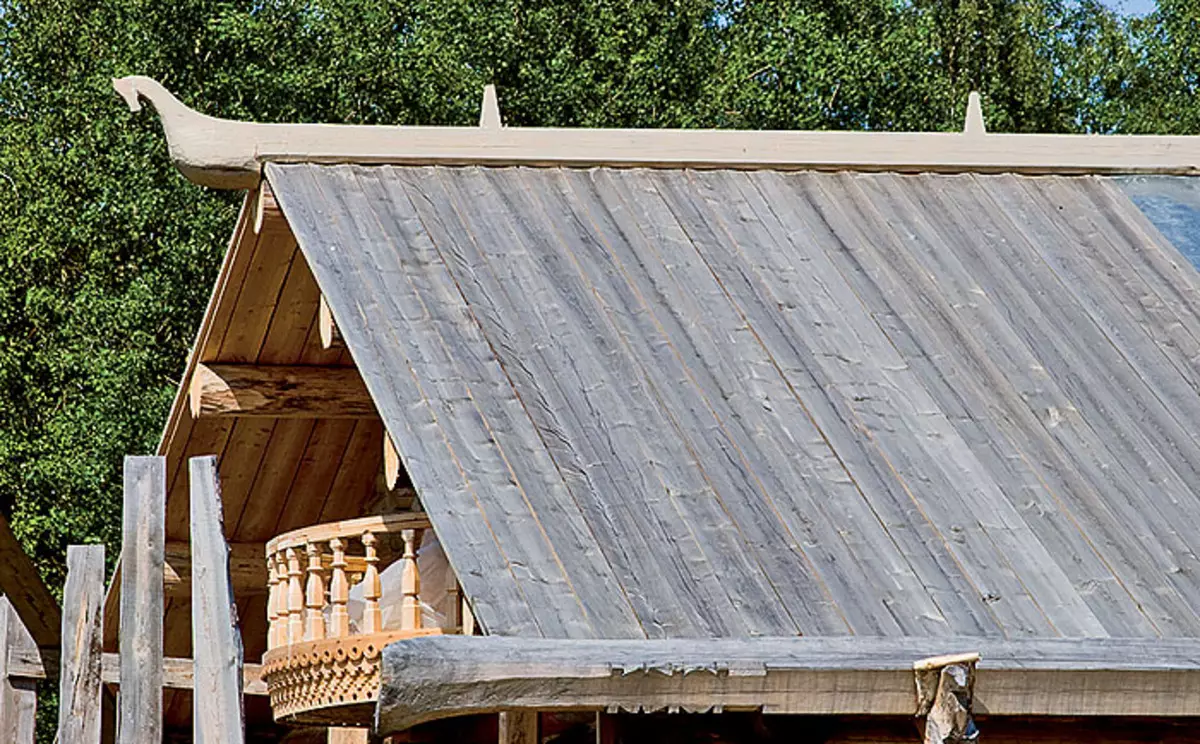
| 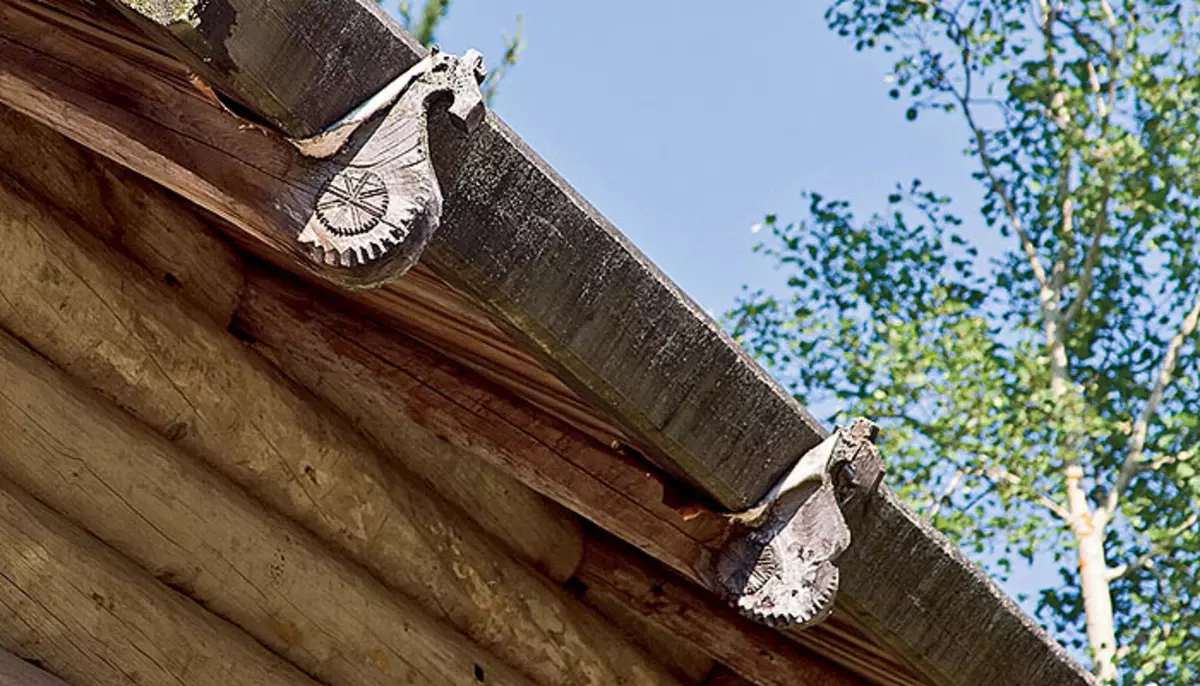
|
49, 50, 52. Cocories decorated with carved chicken and horse heads. Between Cocker and Watercraft, laid waterproofing. | |||
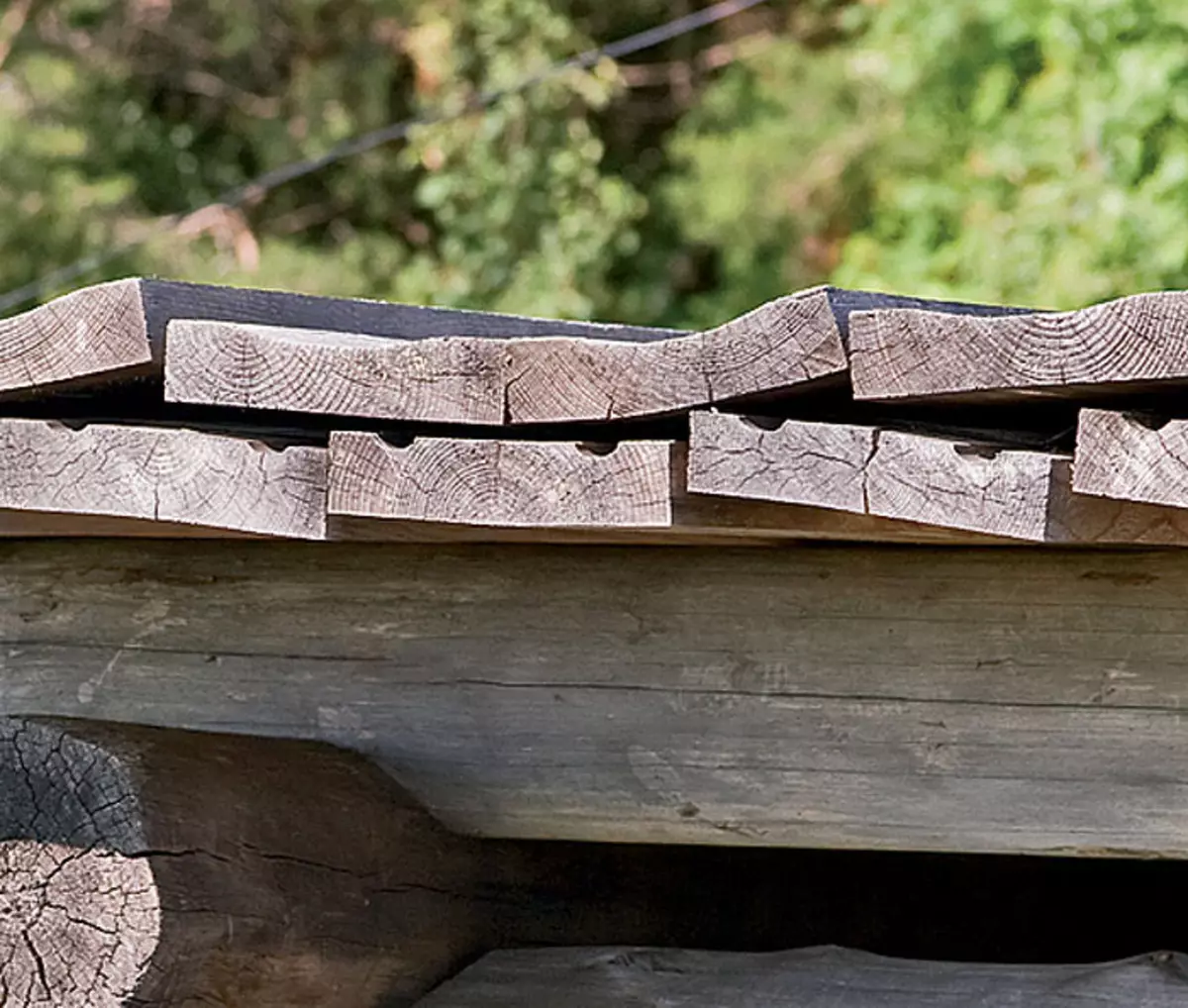
| 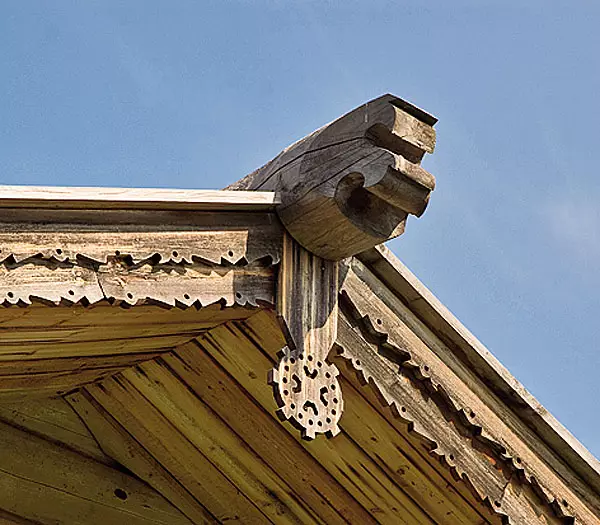
| 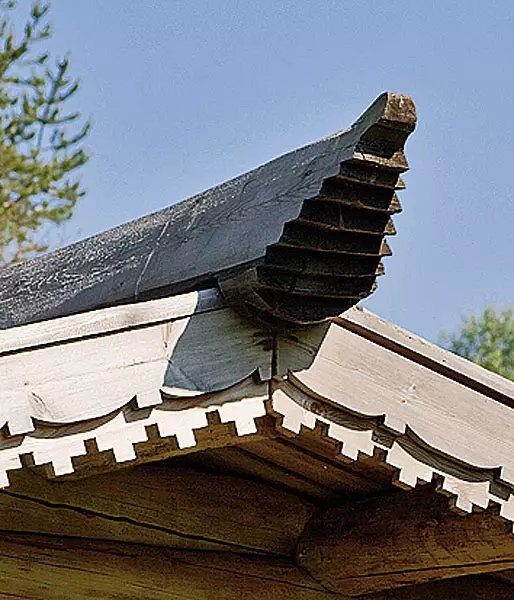
| 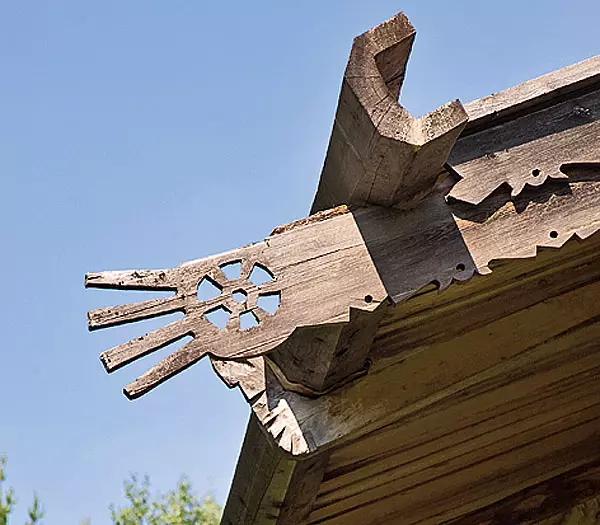
|
51, 53. On the surface of the two-layer roofing boards of the gutter. 54, 55. Options Халупний 56, 57. Old and modern varieties of wind boards. | |||
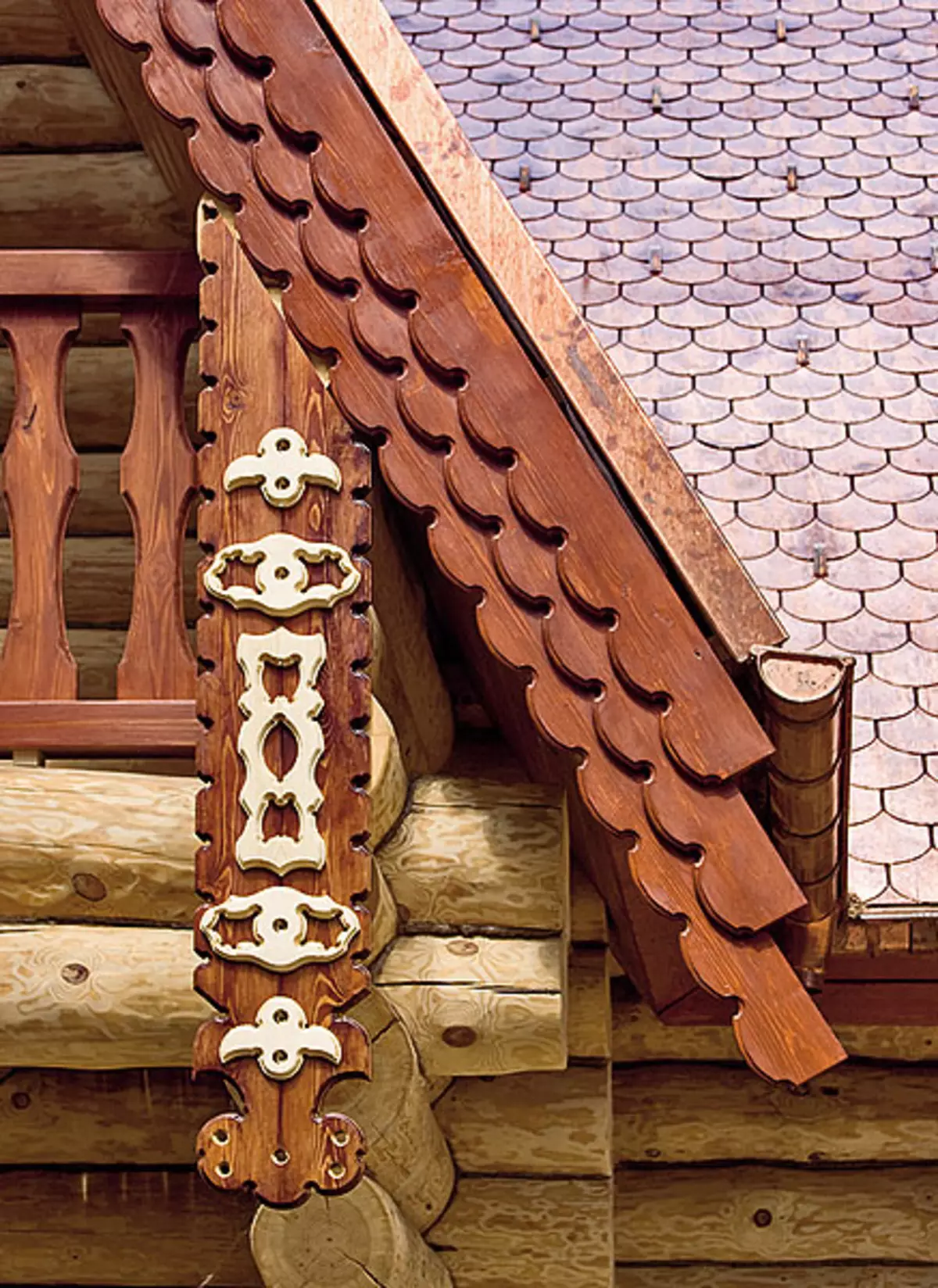
| 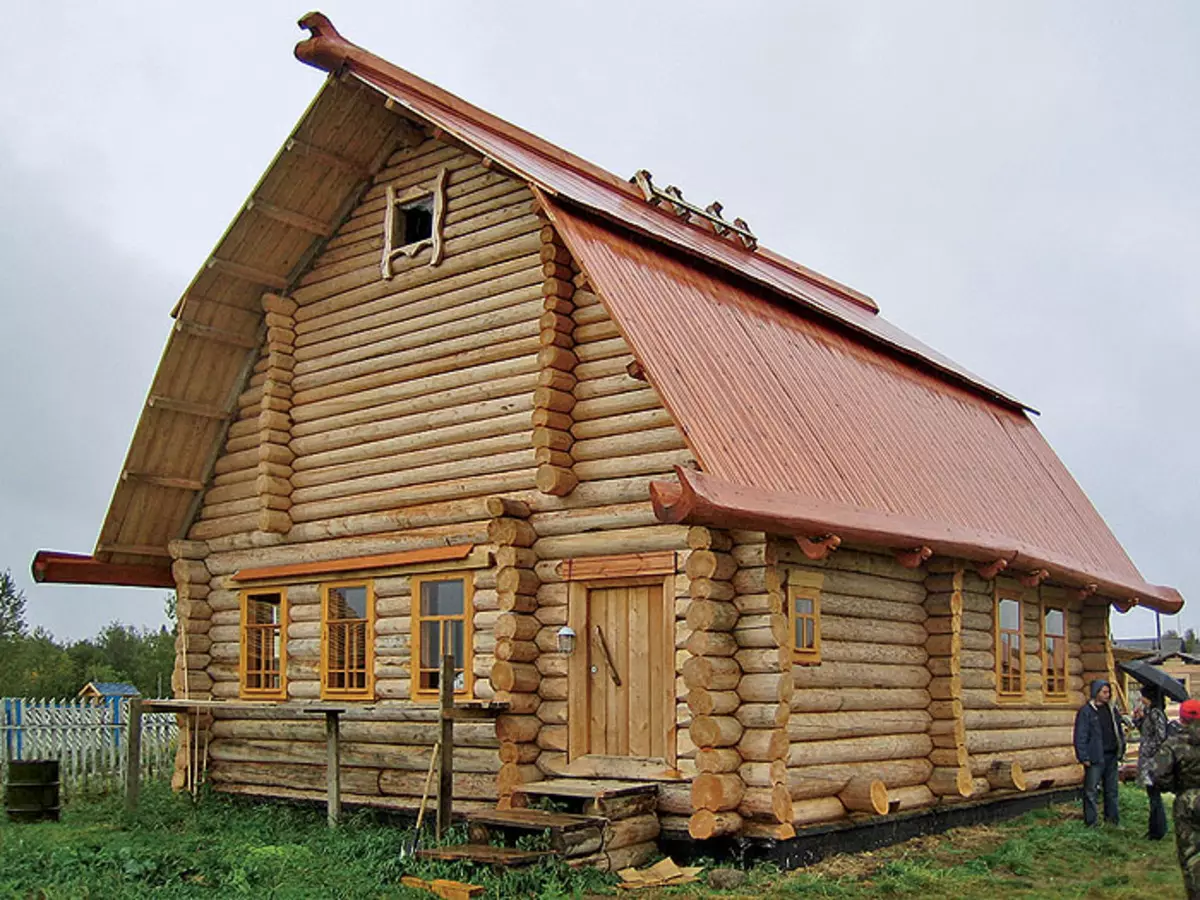
"Northern Architecture" | 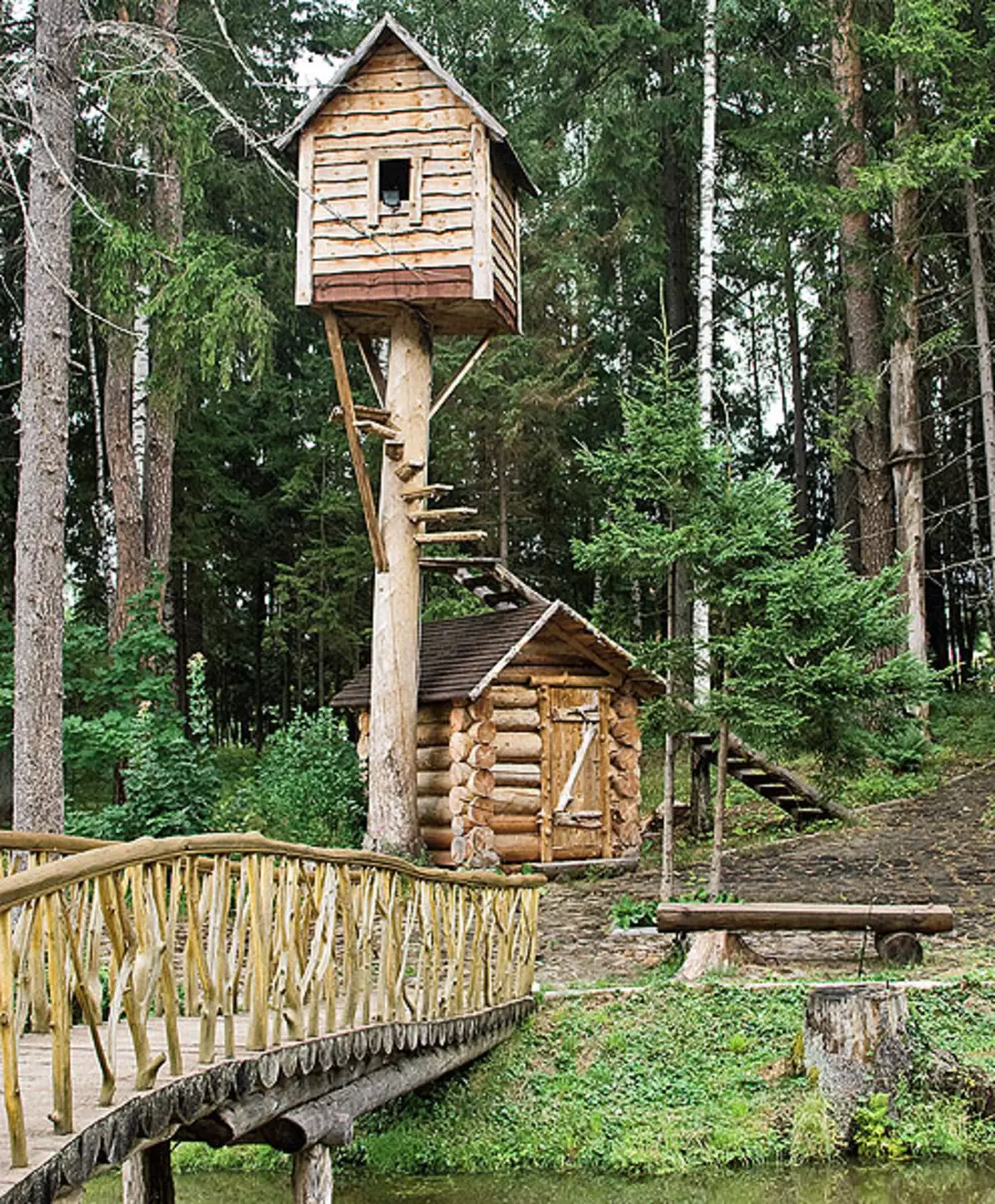
| 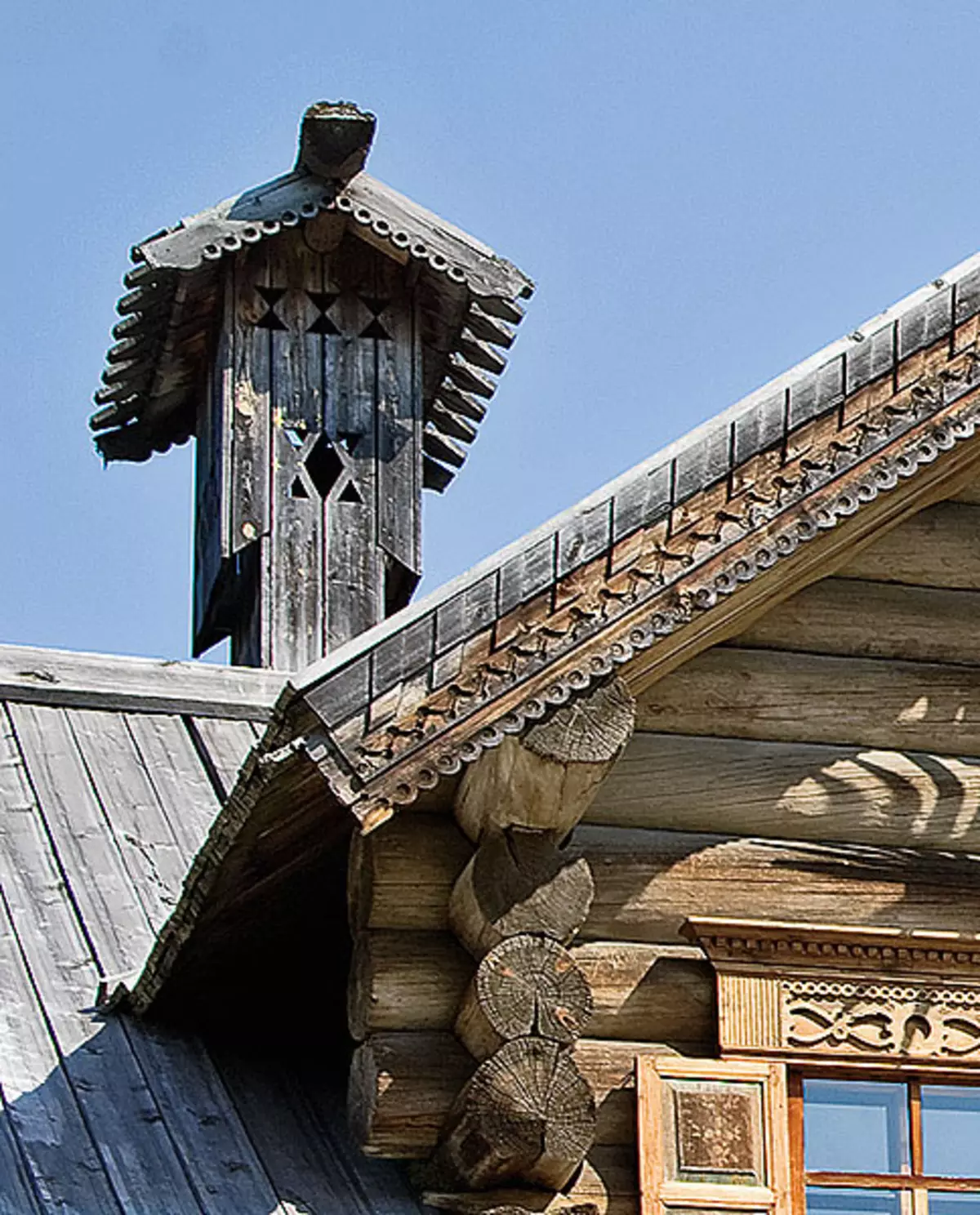
|
58. A fully modern house with the seal roof, under which (for insurance) is hidden by a layer of the newest waterproofing. 59. Perhaps not all modern children read about Timur and his team, but it seems, the house is the command post, located on the trunk of the old pine, will delight both boys and girls. After all, every child, even living in the age of computer games, in the soul Romantic 60. "Smoke" is a hollow board of a construction, which is a pull-shaft smoke from the lipped in black. Simply speaking, root fan |
Auto Mansard Frame Design This misfortune does not threaten - the tree of the longitudinal shrinkage practically does not give. But what about the expected fairy tale? Specialists of the company "Northern Architecture" offered to make a frame ... from logs. After the gaps between the racks are sewn with boards, silhouettes of powerful logs are speaking from the resulting plane. The result of the "fabulousness" of the design does not suffer.
Walk around the perimeter
The gallery, a walking house at the level of the first (sometimes and second) floor, was called in the old Hulbish. It was located along the facial facade, and sometimes completely stuffed the house.The flooring of this gallery was a boardwheel, the side fence was served by railing, relying on flat or bulk bales. Over the Gulbert, often satisfied the canopy. If it was at the level of the second floor, the canopy often served the elongated sink of the roof rod, which was supported by carved "columns". In addition to the main purpose (for walking), the Gulbi had an additional - it is convenient to close the shutters on the windows. The gulbishche was transformed into the balcony and an open veranda, enveling the house around the perimeter.
There is where to breathe
The word "balcony" across French and Italian languages goes back to the ancient Balco ("log"). Now it is called a platform with a fence on the upper floors of the building. We do not say that such structures in Russia were called precisely balconies, but they were known to our ancestors. Let it be very small and under the roof itself - no matter. The balcony along with Gulbish Galtery testified about the vastity of the owners of the house. Mention of this is found in the fundamental works of ethnographers, connoisseurs of Slavic culture. Aweith Ancient balconies with their own eyes in the museum complex of Small Korel.
The balcony undoubtedly decorates the architectural appearance of a modern log house, often being exactly the highlight, which is so lacking strict geometry of a church. However, it is very important that the forms and dimensions of the elements of the balcony are harmoniously combined with the architecture of the whole house, otherwise it will be excesses.
Decorating roof
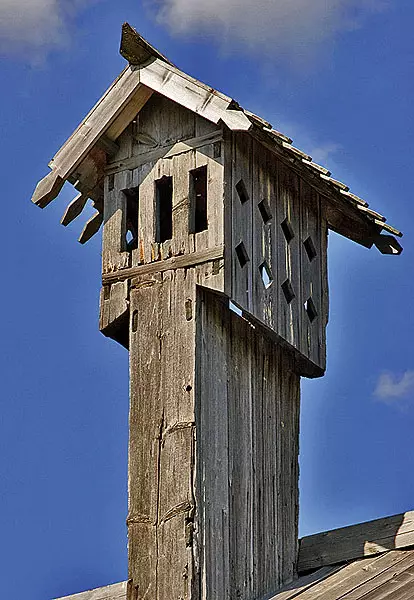
Cocker squeezing lays a wooden chute - watelling. Testers the roofs are put so that they rest on the chute in one end, and the other lay on the princess log, tightening the frontaths. The slot at the junction of two board skates is covered with an inverted chute - a хлюпей, made of a thick tree with a powerful Komle, on which the Kolov horse cut out (hence the term "horse"). The side surfaces of the cocker from the front of the fronton protects the wind board - the breeding. At the junction of two breaches, a vertical board is naked - a towel. The wind boards in the old days for durability were made multi-layered and together with a towel, they were abundantly decorated with intricate carvings.
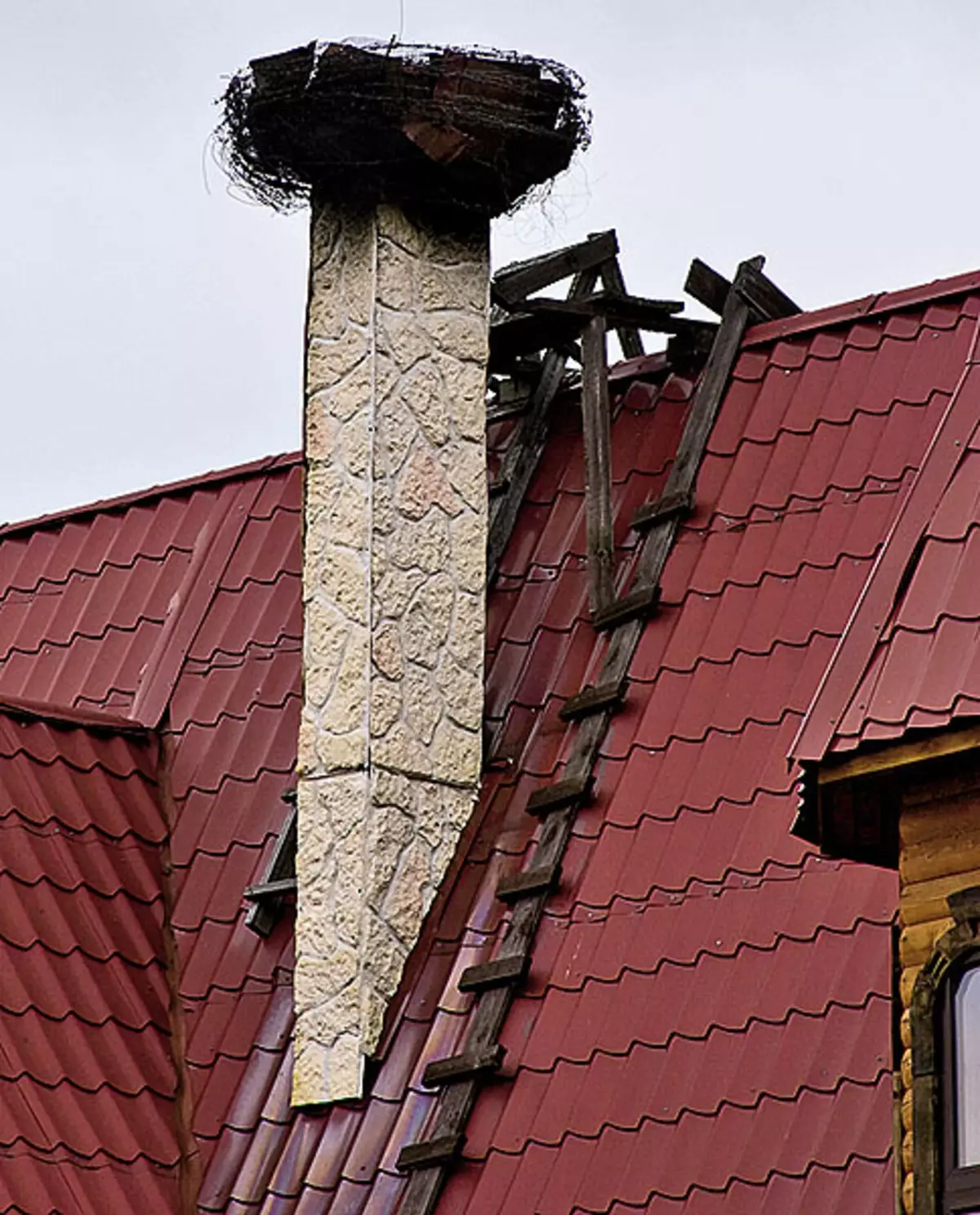
| 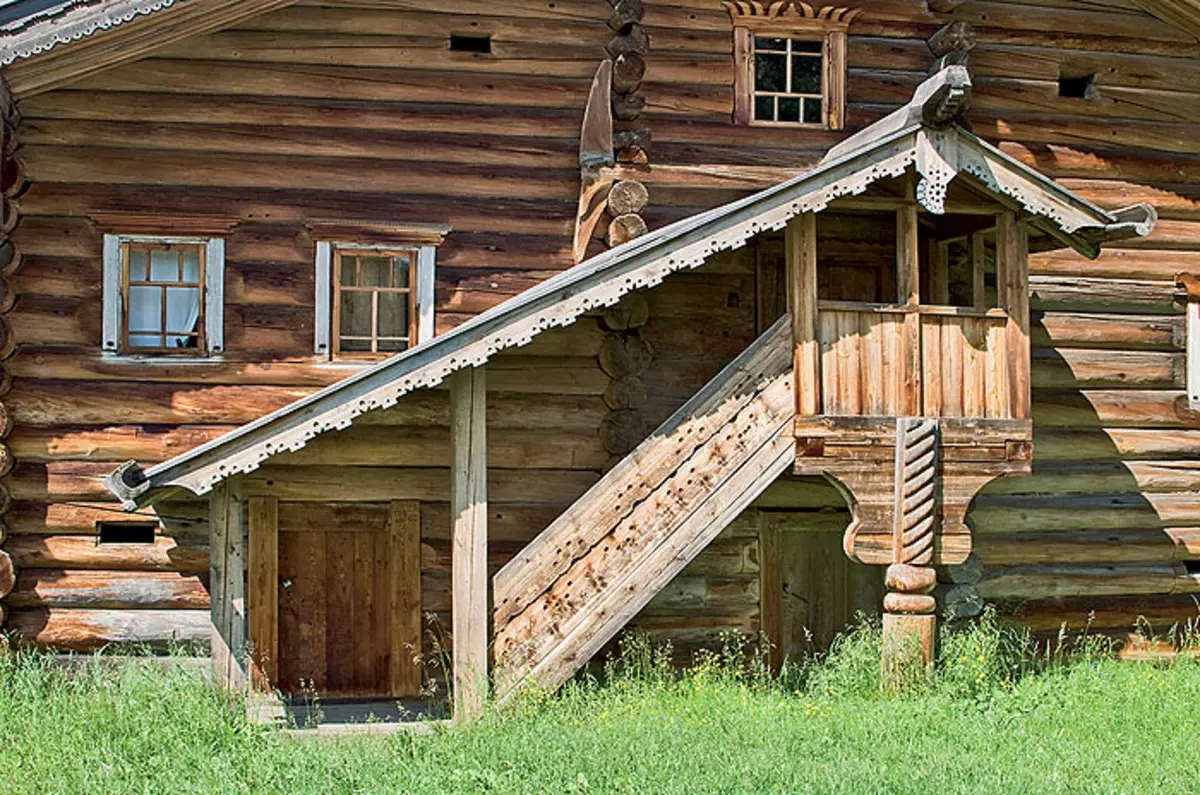
| 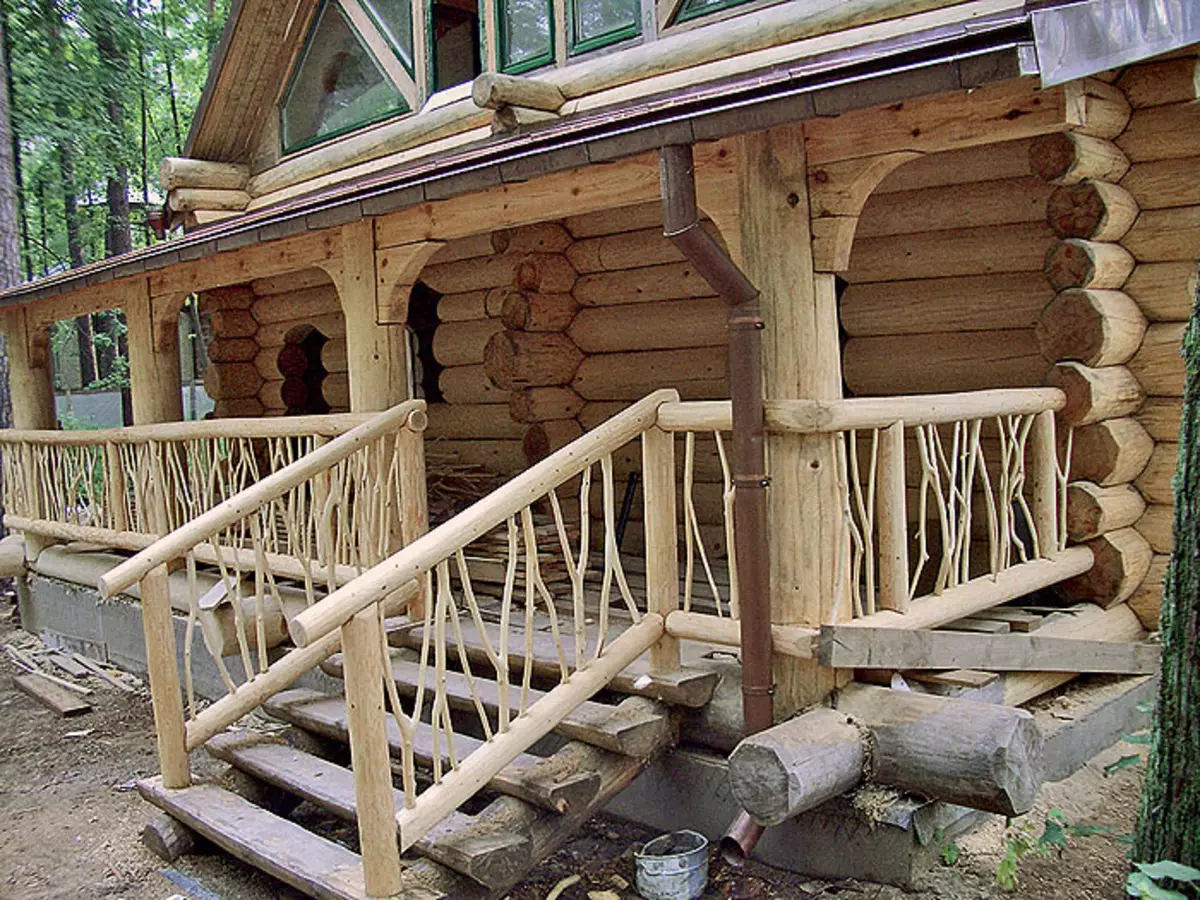
"Northern Architecture" | 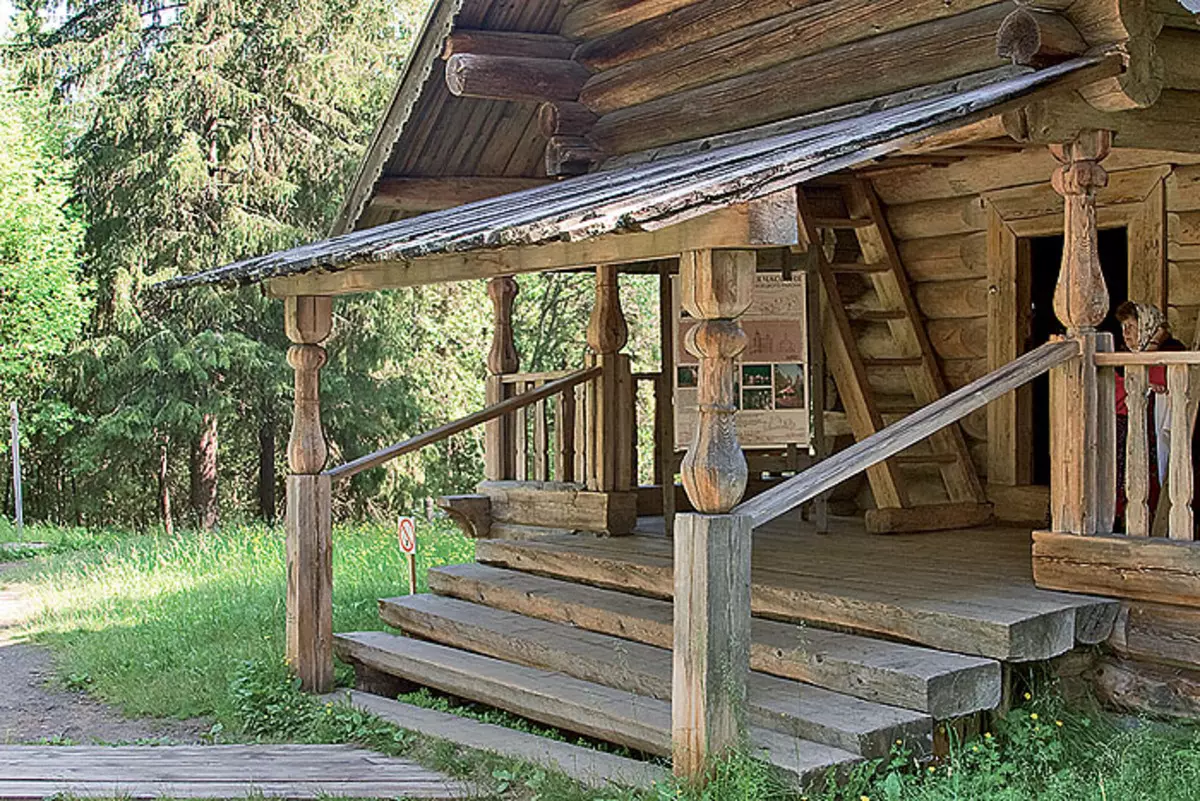
|
61. Steel "Storky Nest" on the chimney 62. Porch with a support for one or two column (single or two-fold). The number of flights leading on it ranged from one to three, and they lagged them both along the facade and across. Now the pole porch is practically not found 63-65. The cestless porch survived to this day. Seven wizards come up with a variety of options for its design. | |||
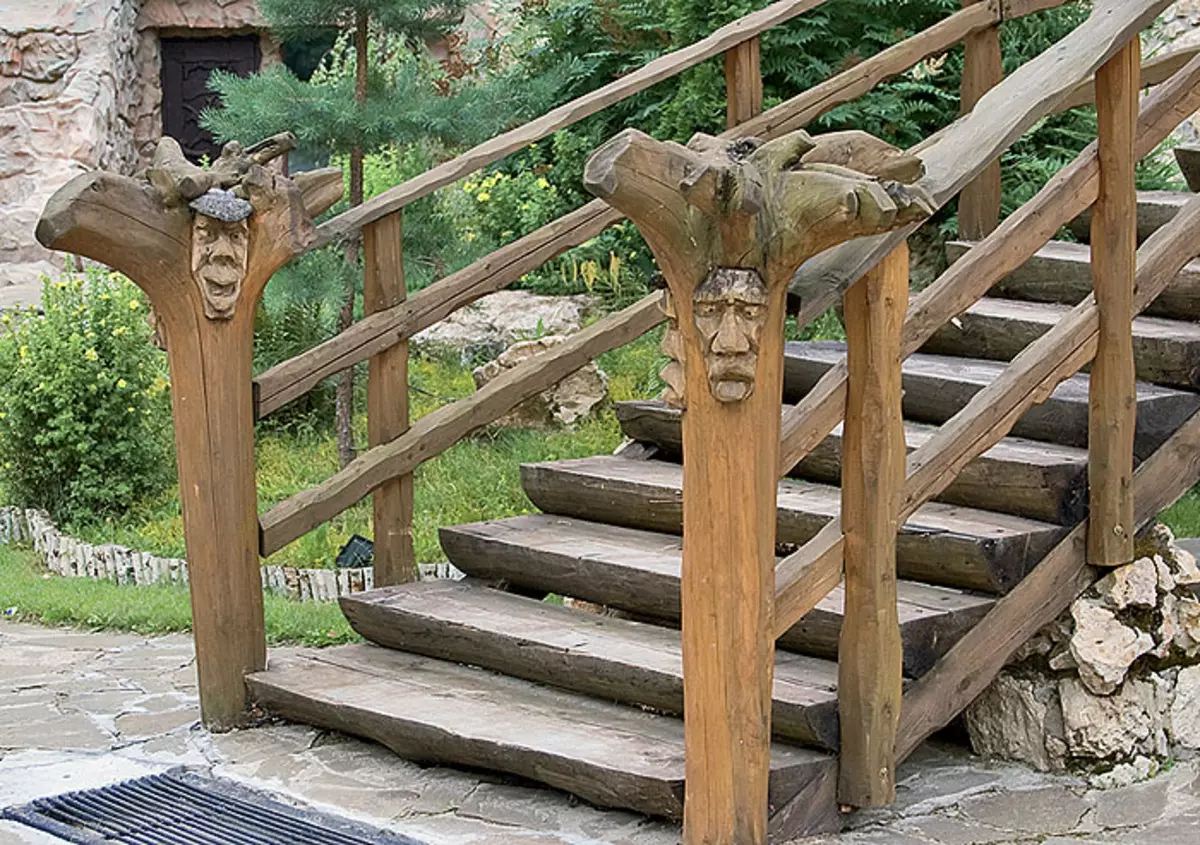
| 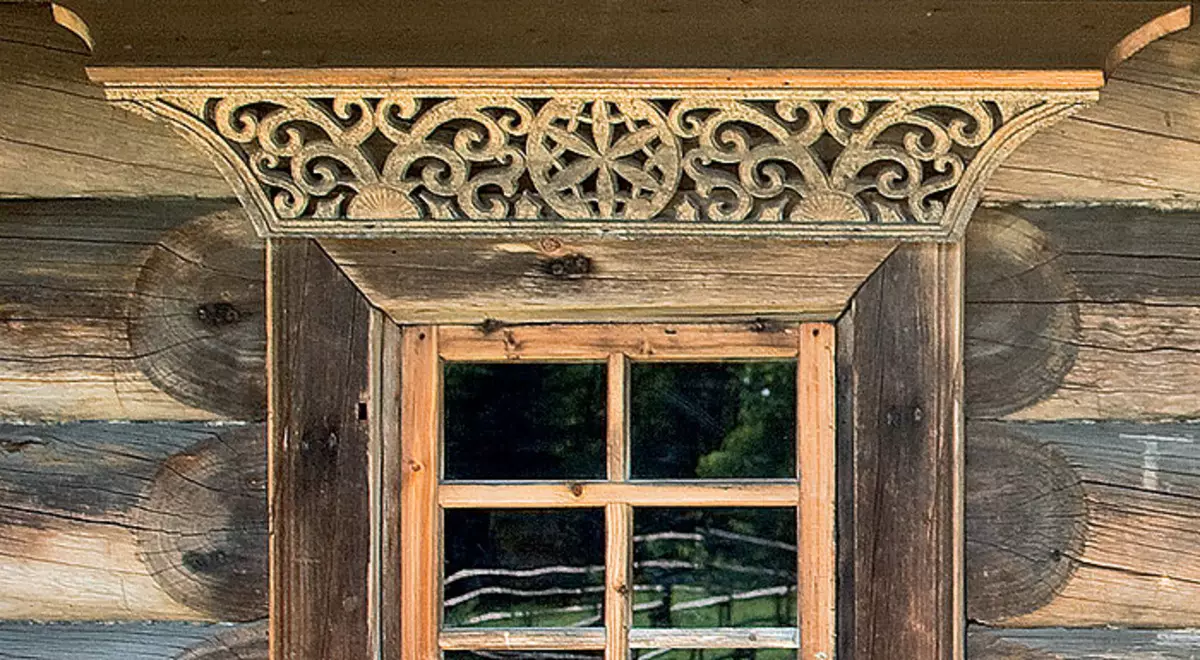
"Northern Architecture" | 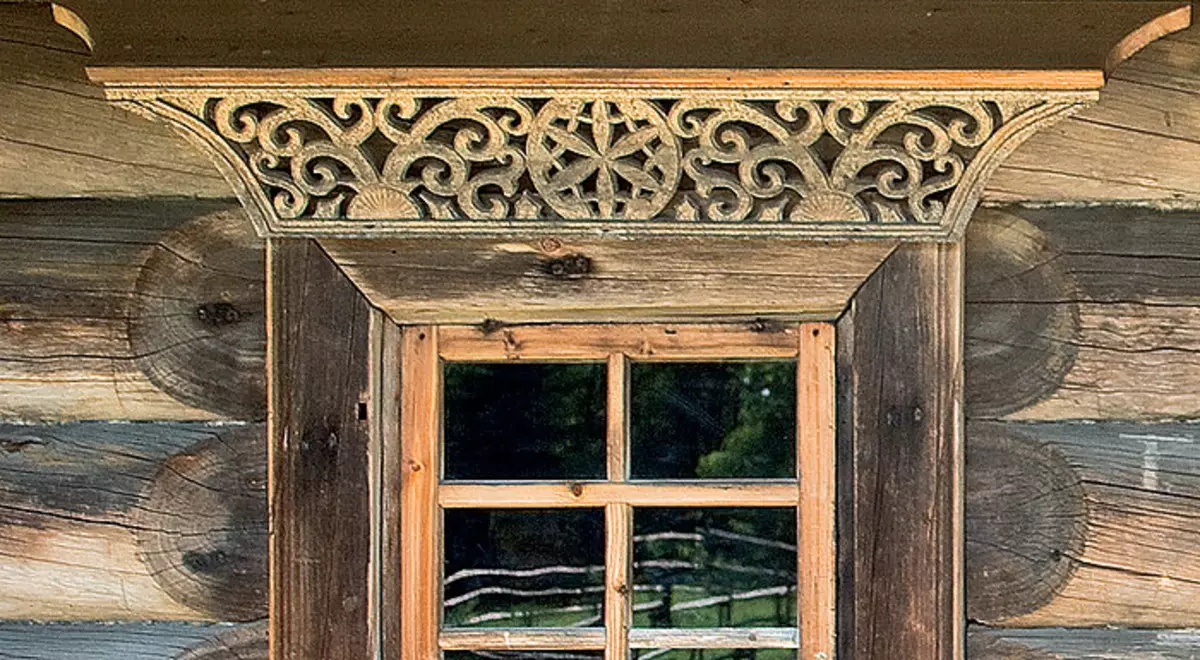
| 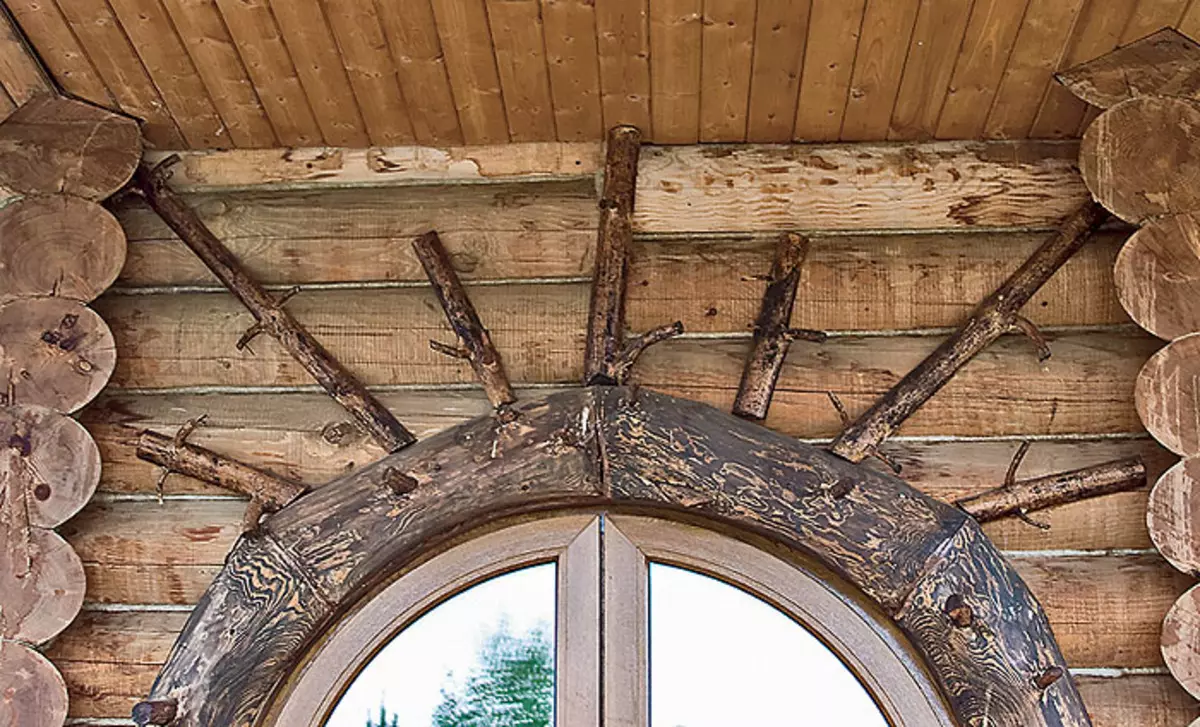
|
66, 67, 69. Wood carving has always been a wooden architecture companion. She was decorated and decorated with the roofs of the Rooms, towels, windows and doors, porch seats, and roofing, as well as eyeling (canopies) above the wickets, gates and even a fence. 68. You can make an opening of the entrance door not only by carved elements. Before you, appliqué made of pieces of spruce trunks of different diameters. | |||
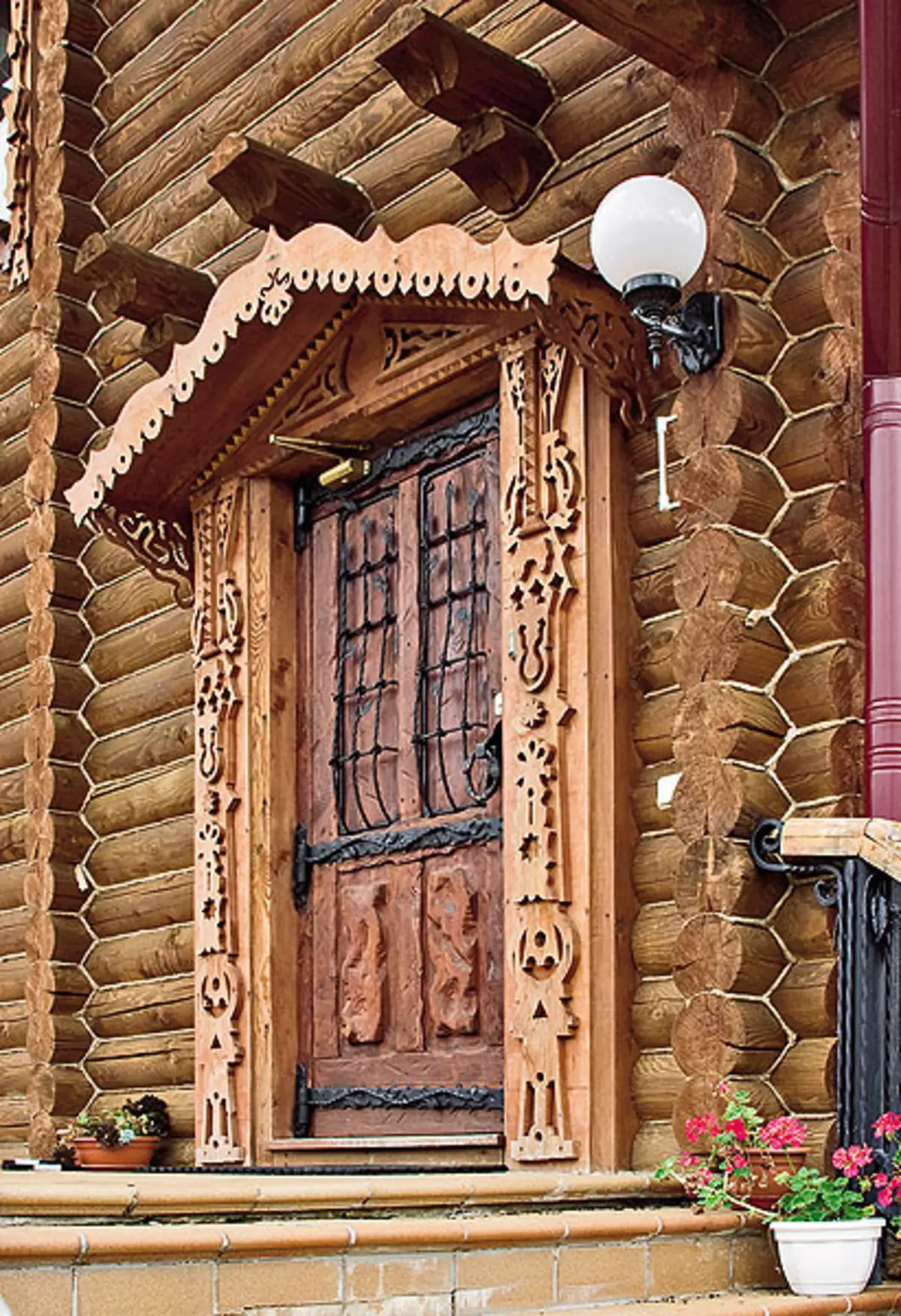
| 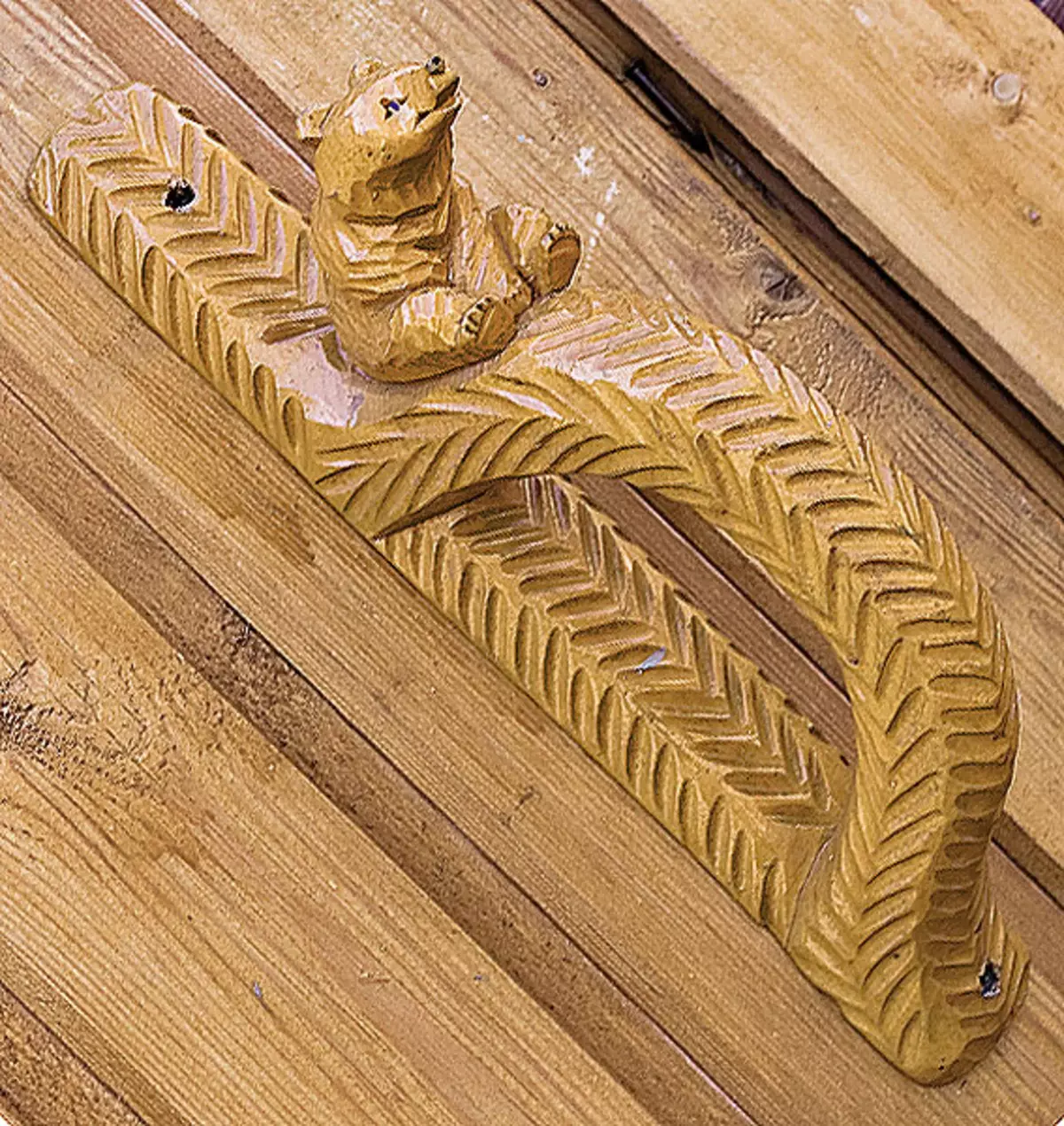
| 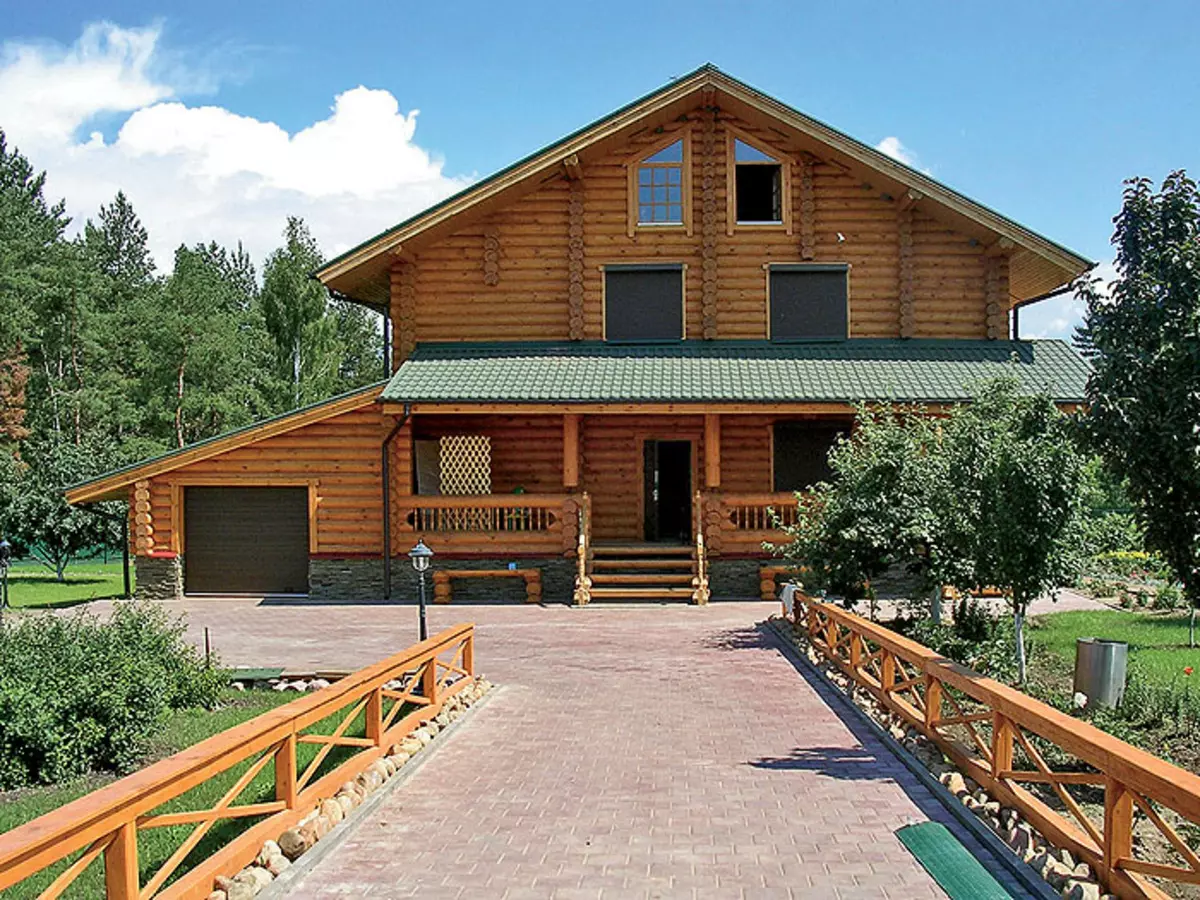
"VladimirStroyes" | 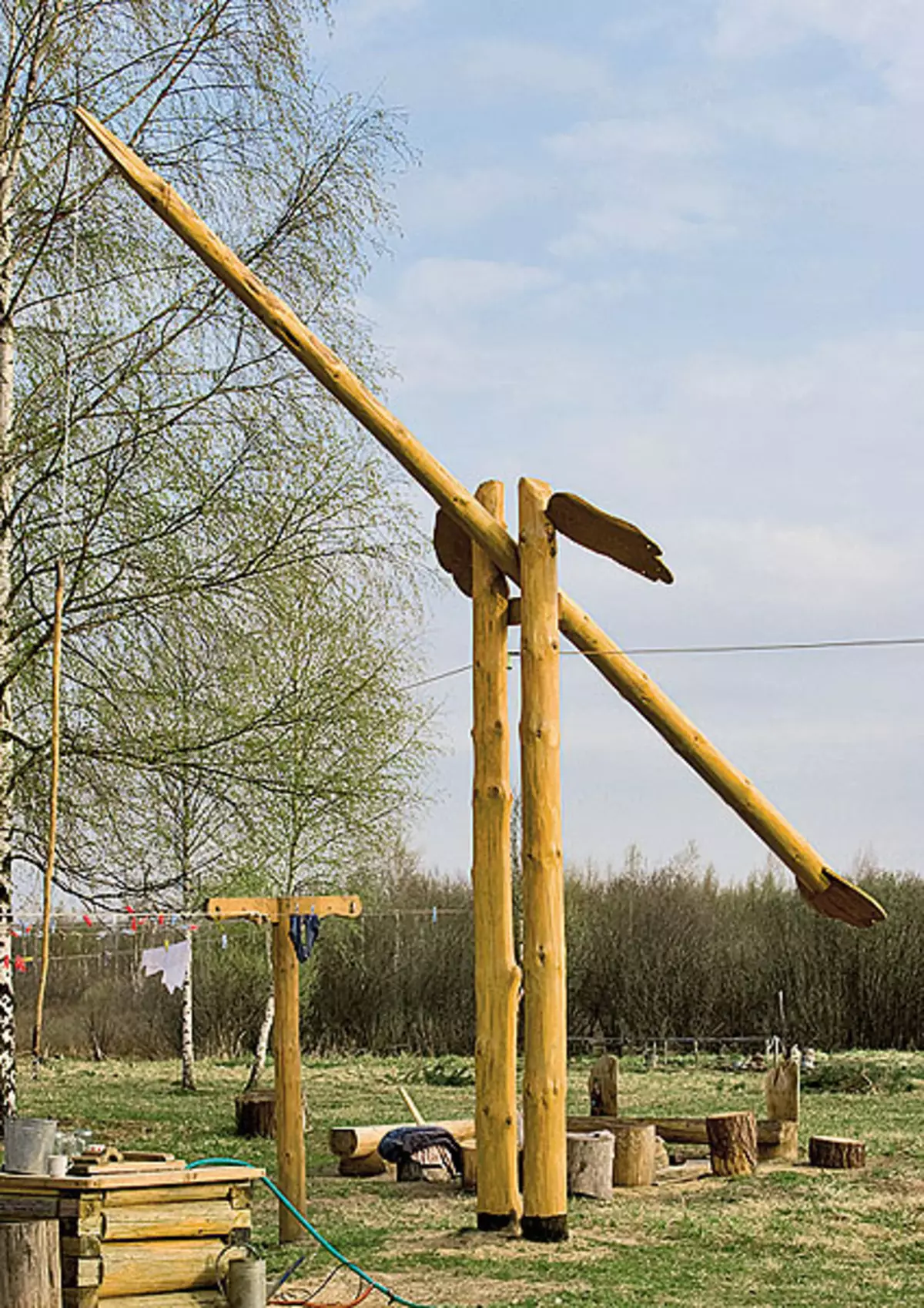
|
71, 74. Inbound gates in a palfold (for example, from blockhaus) and a track leading from them to the house, which is where the fairy tale begins. 72. Even if the well is drilled on your site and the water supply line will stretched into the house, the "real" caravel will not be superfluous. | |||
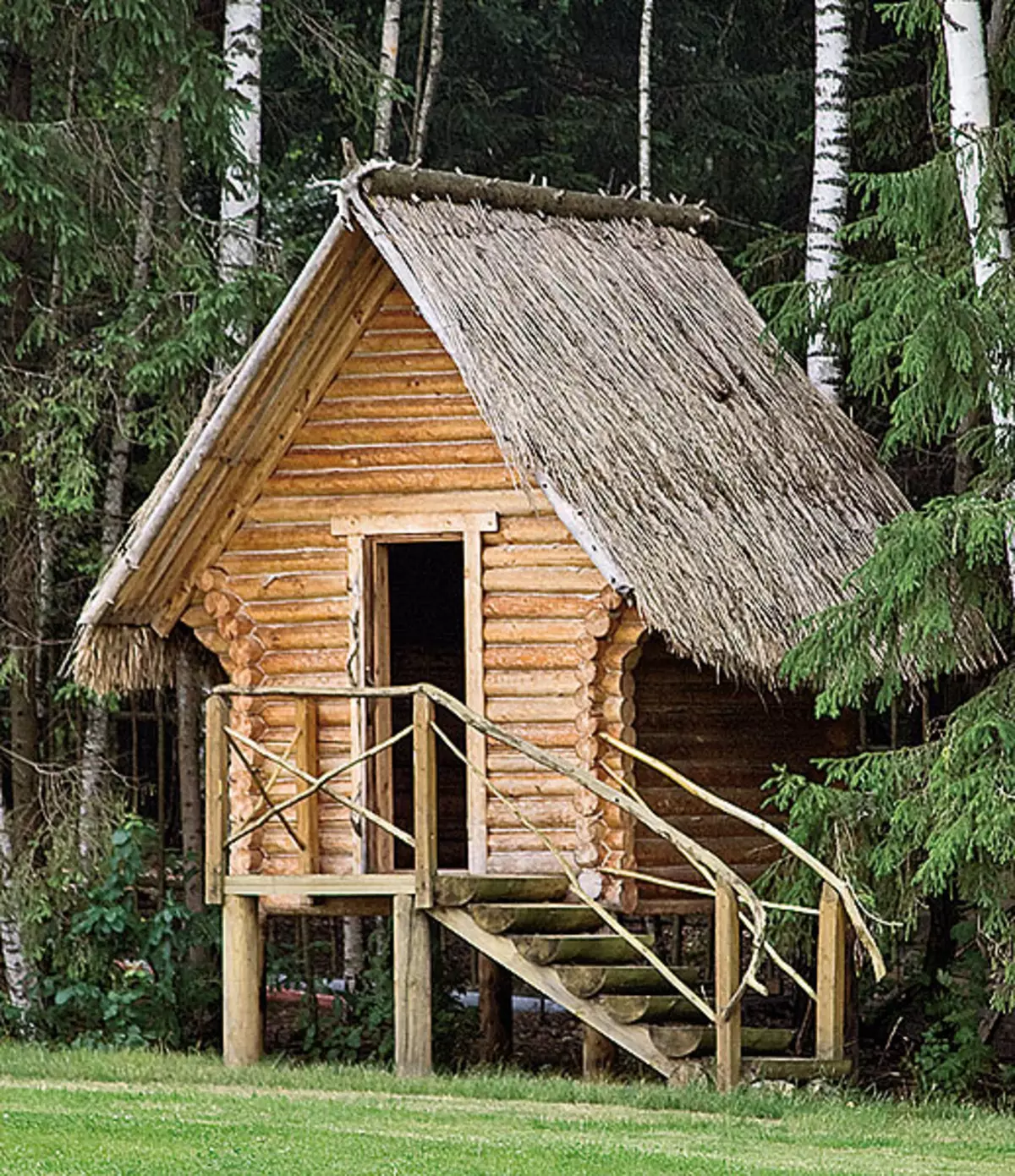
| 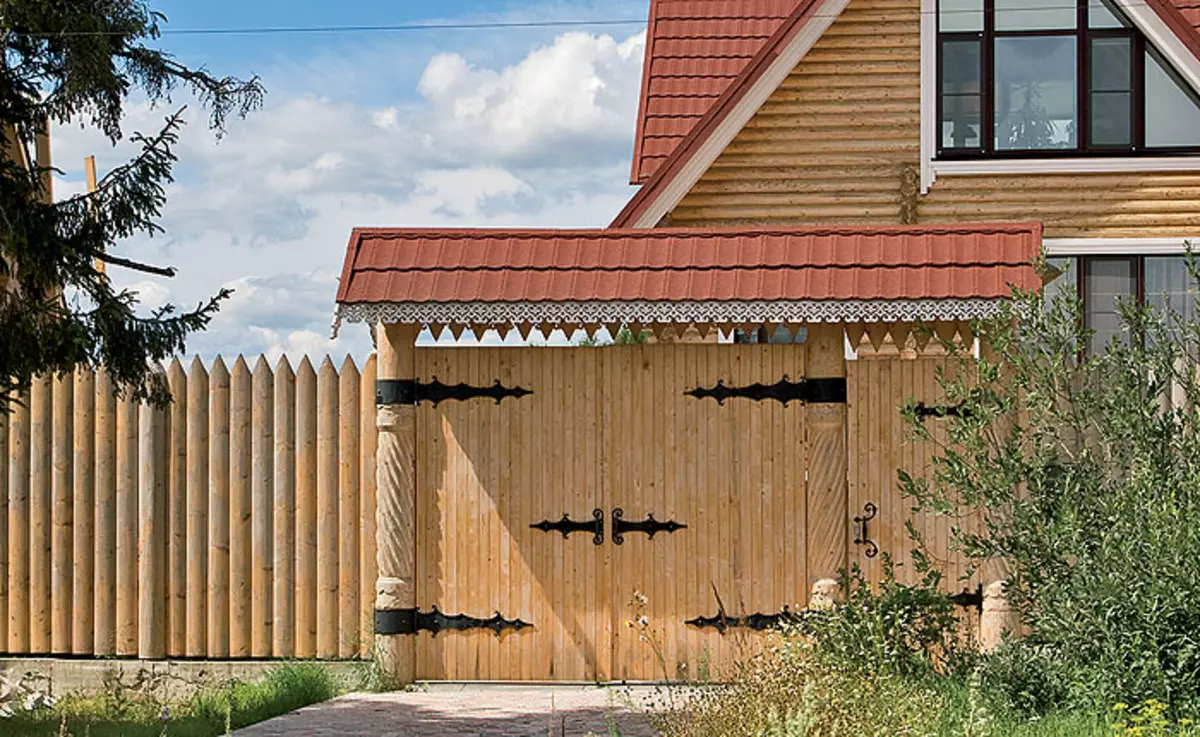
| 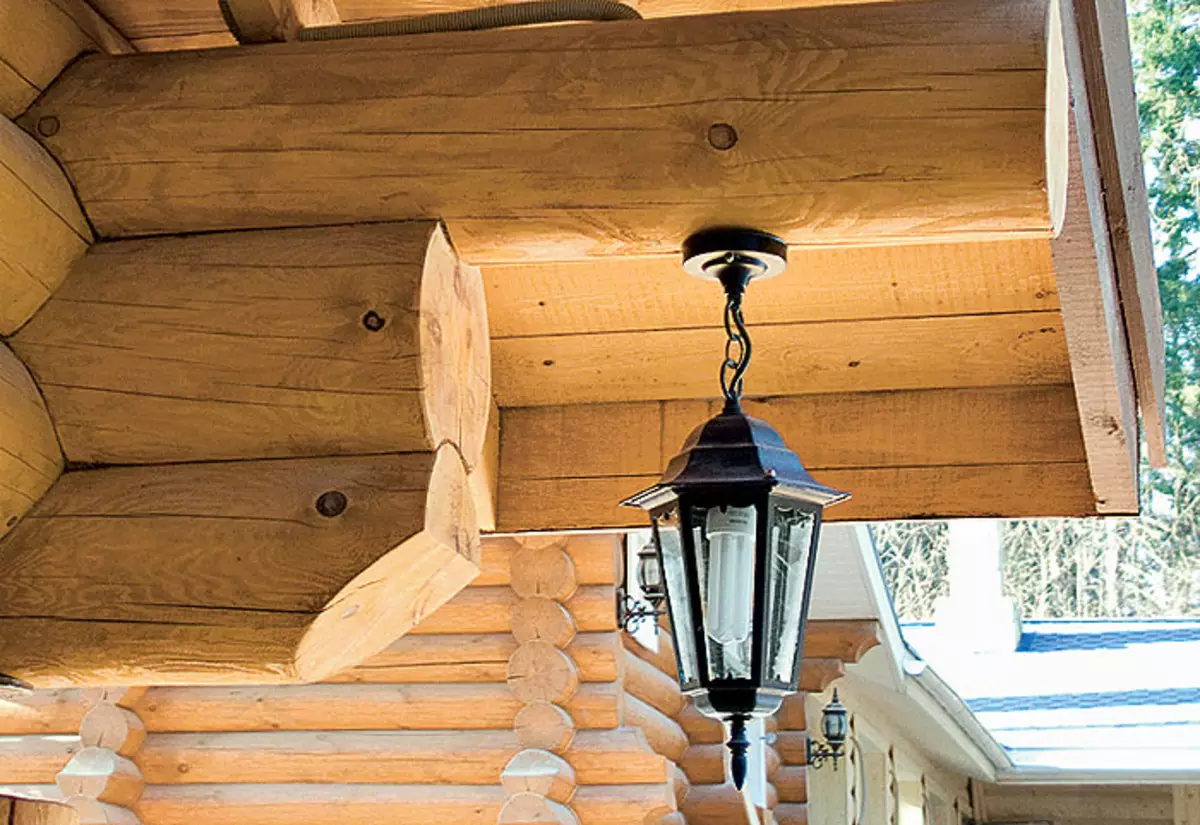
| 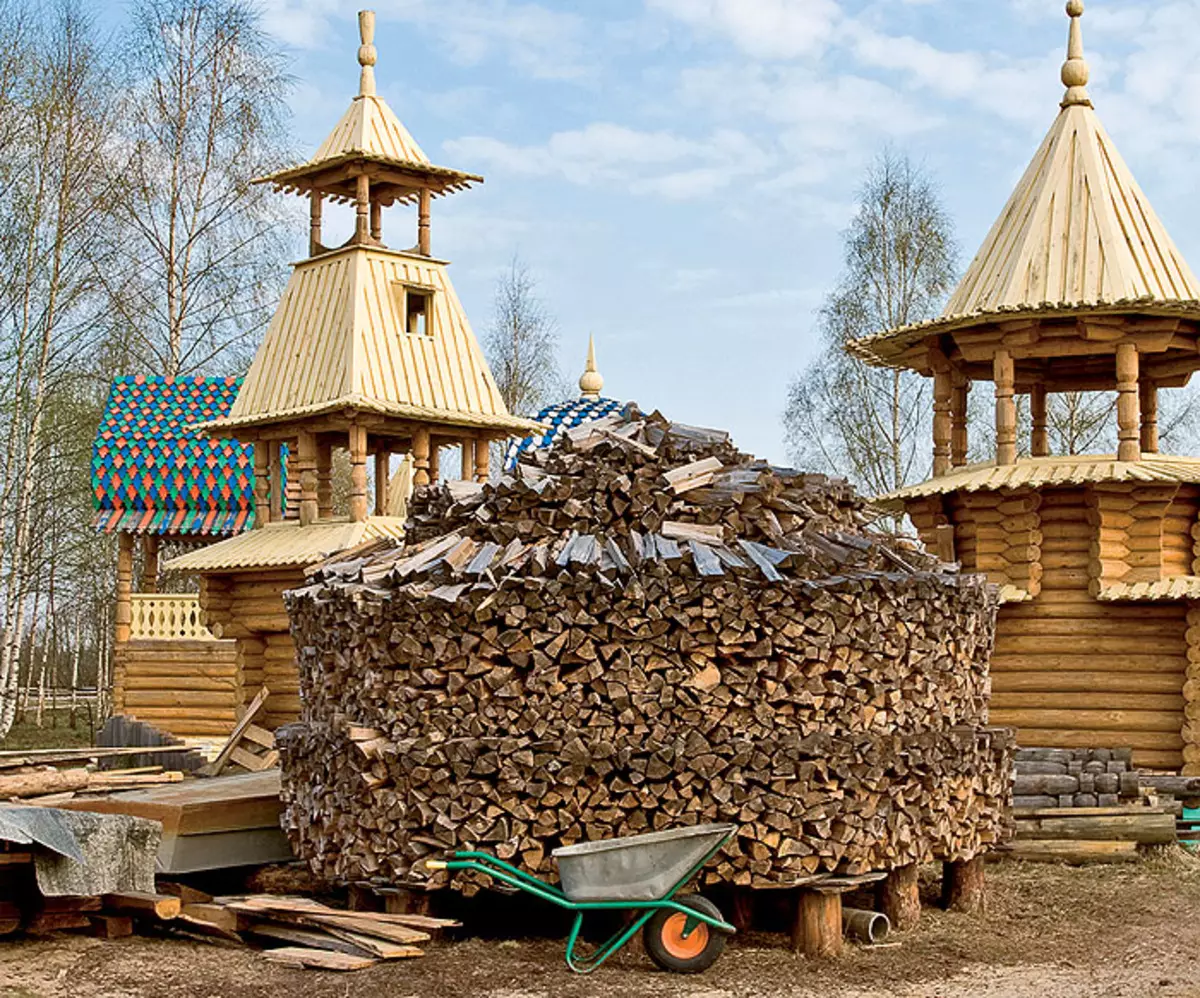
|
73. The gazebo, stylized under the house of Baba Yagi, will probably enjoy both adults and children. 76. A large round looner is not only an effective way of storing firewood (with this method of laying, they are like a hay in stack, not wet), but also a highlight of the design of the plot. |
Well, those who the traditional "recipe" fell not to taste, can use a classic solry design in a pair with the most modern roofing material, for example, with a copper soft tiled Tegola (Italy).
Business card
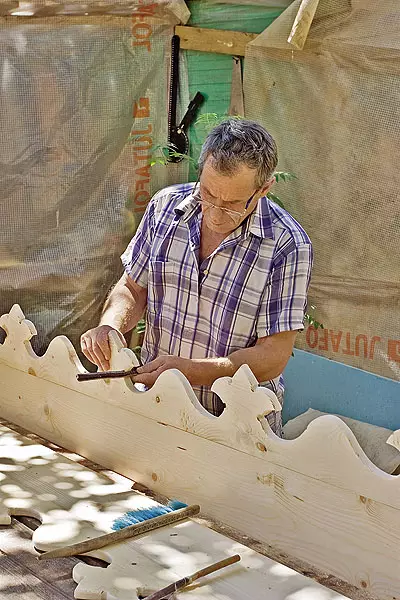
Round house
If we build on the site one-only teremok, even if the most fabulous in appearance, then, most likely, it will look somewhat strange, almost like a foreign body. Therefore, it is necessary to "back up" the erected structure at least one more. Azhache is better - several, echoing with the first style and material. In other words, you need to create a complex of buildings.
It is not only a bath that has already become mandatory for any country house. It is necessary that the carefully thought out complex includes everything - from the fence with the entrance gate and the access road to the limiting lawn (flowerbed, armor) of the fence and installed in a secluded corner of a wooden shop. It's not worth forget about the dog booth. Then - and only then - the real fairy tale will settle on the site.
The editors thanks the company "Berendevo Kingdom", "VladimirStroyees", "Rubble House", "Northern Architecture" for help in preparing the material.
