The purpose of pergola and options for its placement on the countryside: structural features and design.
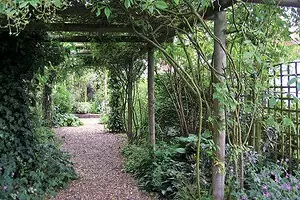
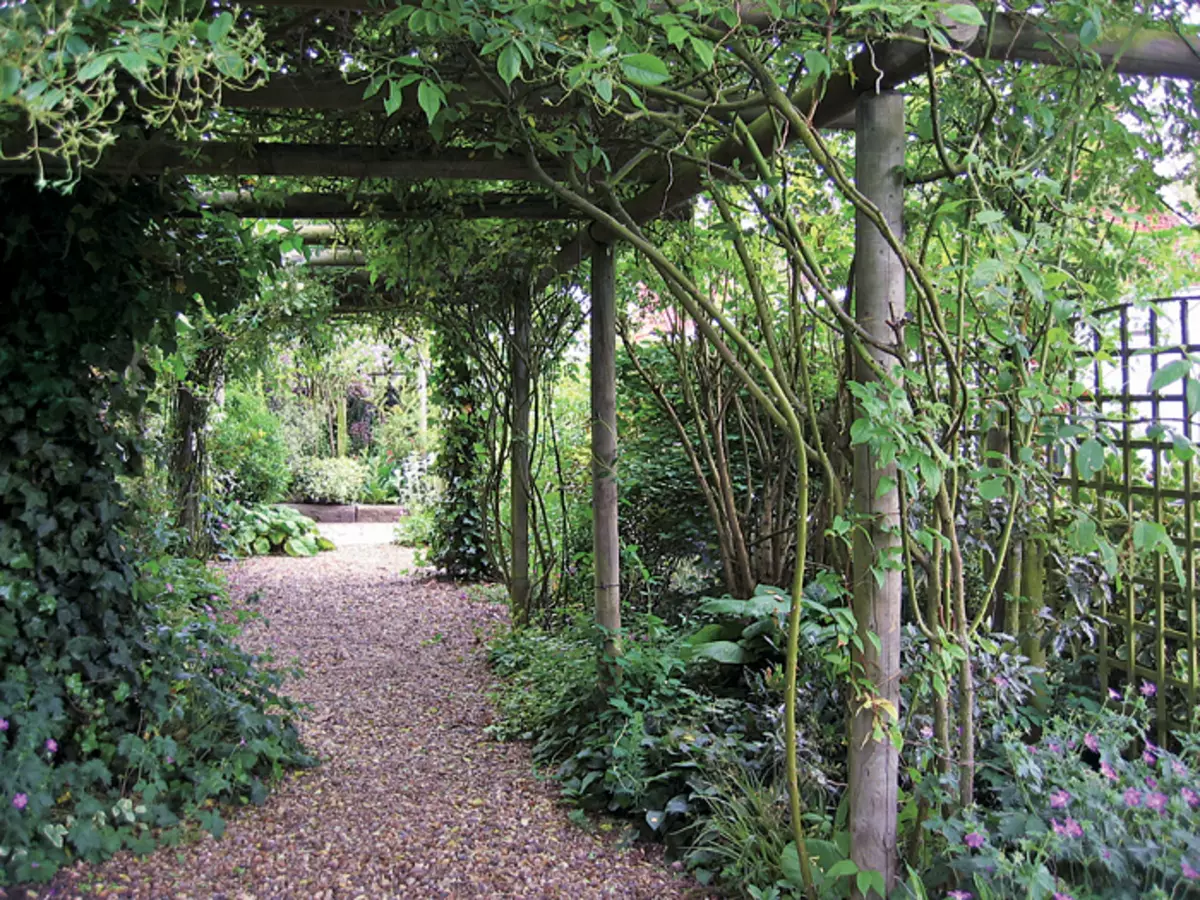
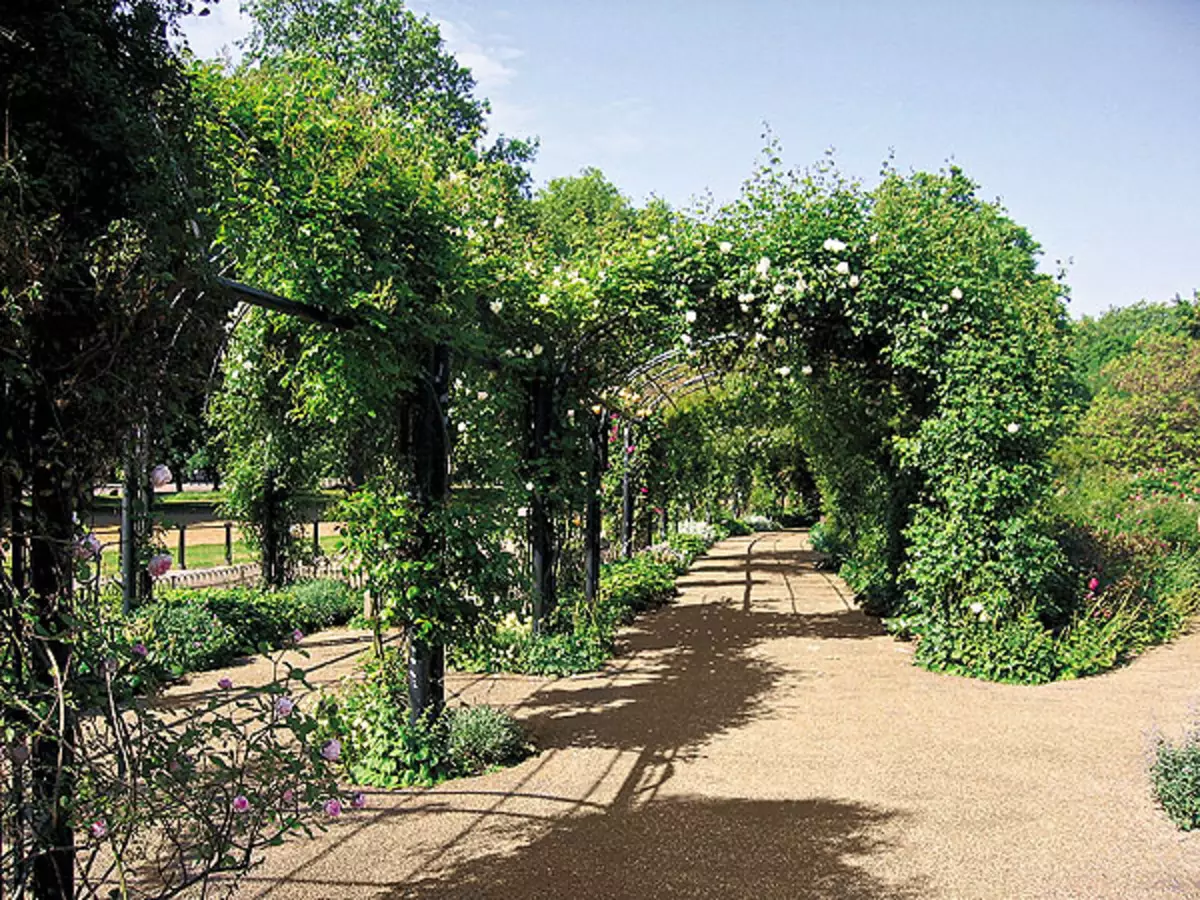
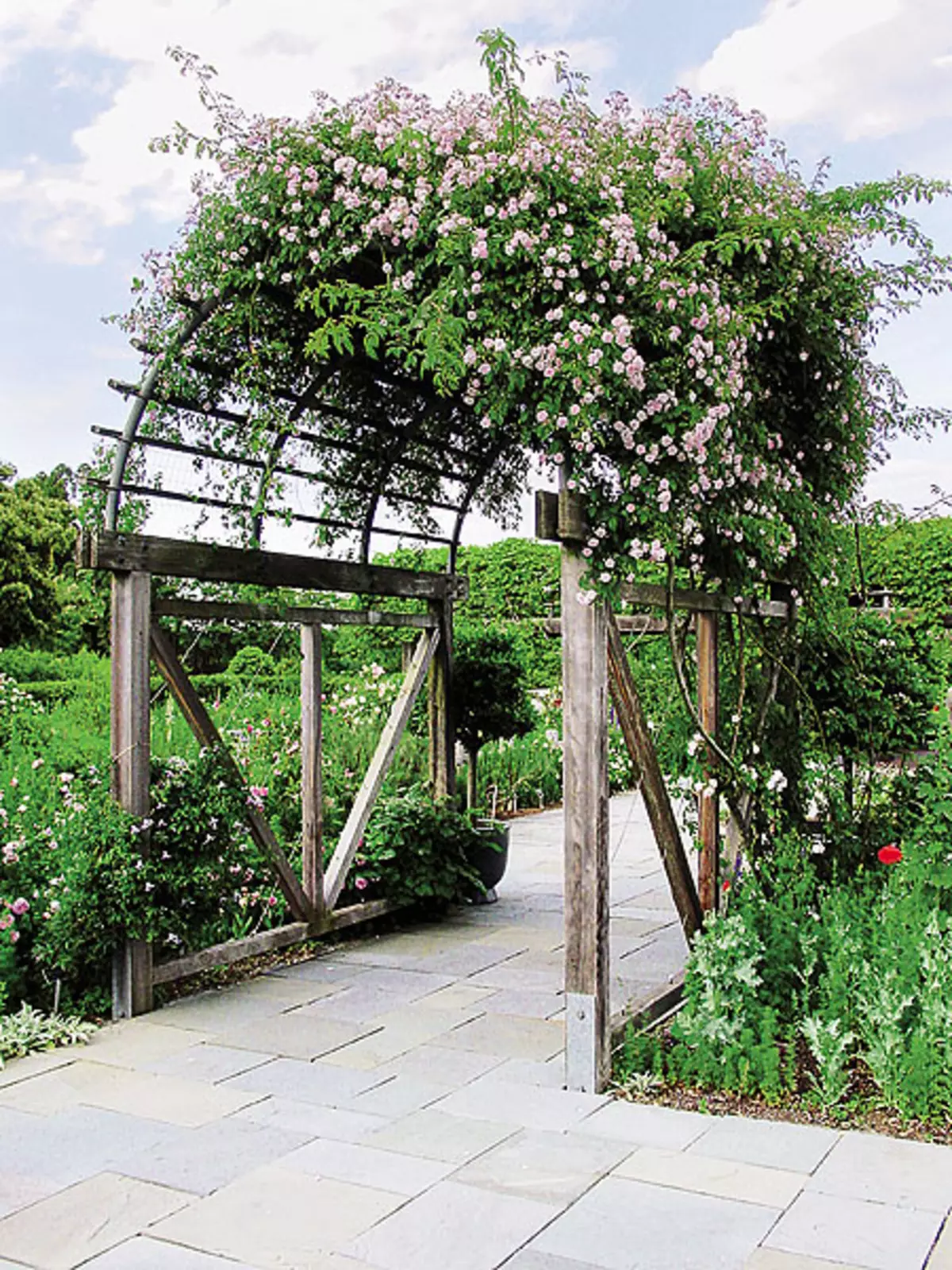
The roof of pergola can be different: flat or semicircular. The latter makes the design higher, elegant and not at all angular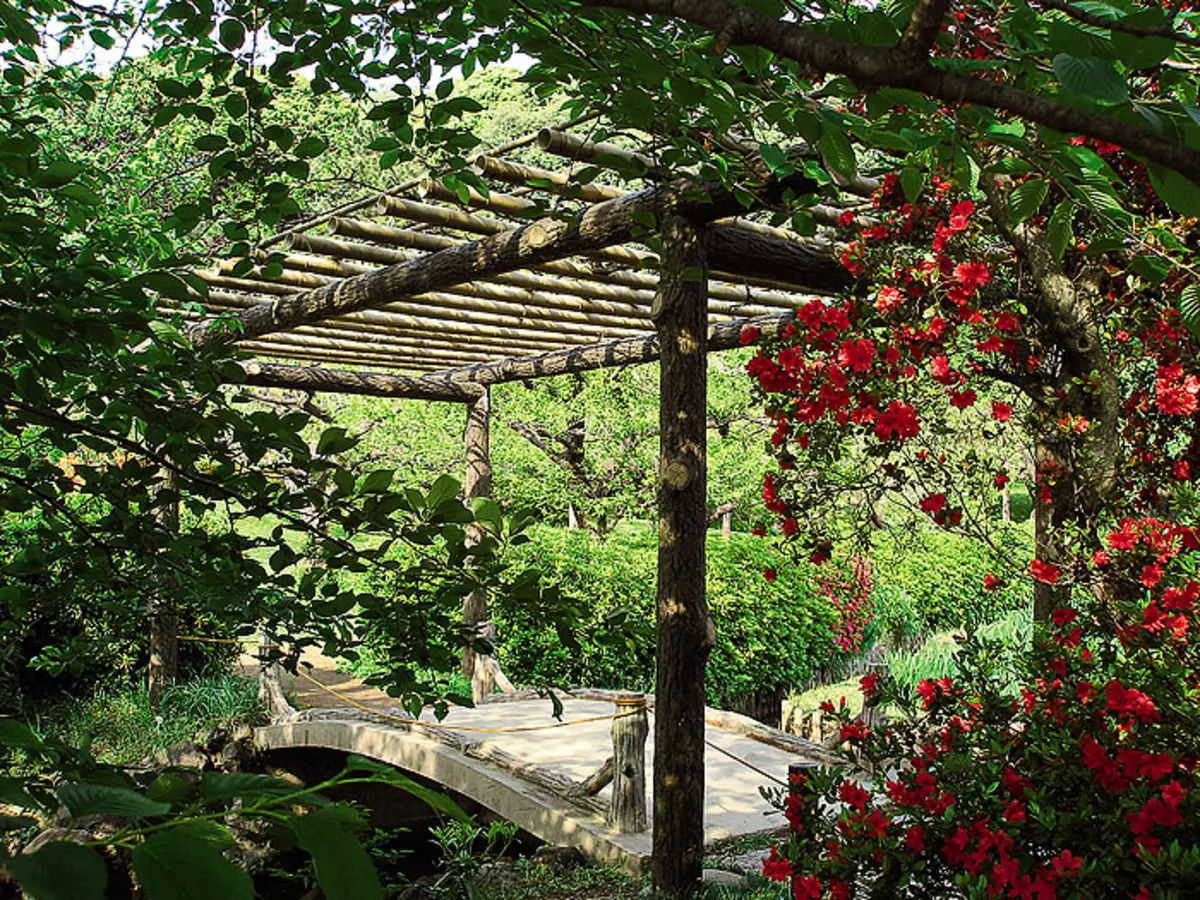
Pergolas are covered not only garden paths, but also bridges. Intermediate supports in such structures do not put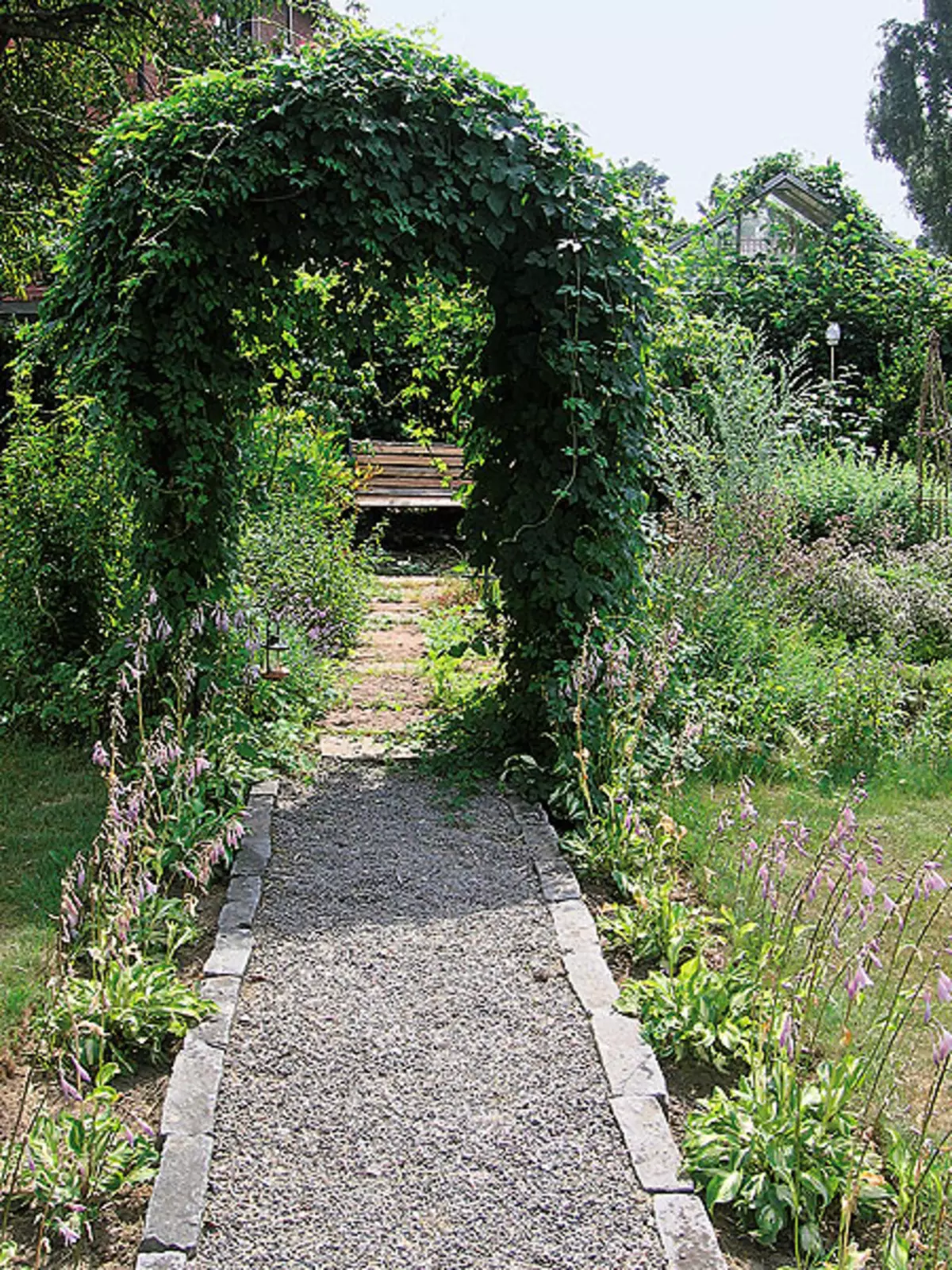
Narrow pergola, seized by Lianov, serves as a green frame for bench in the depths of the garden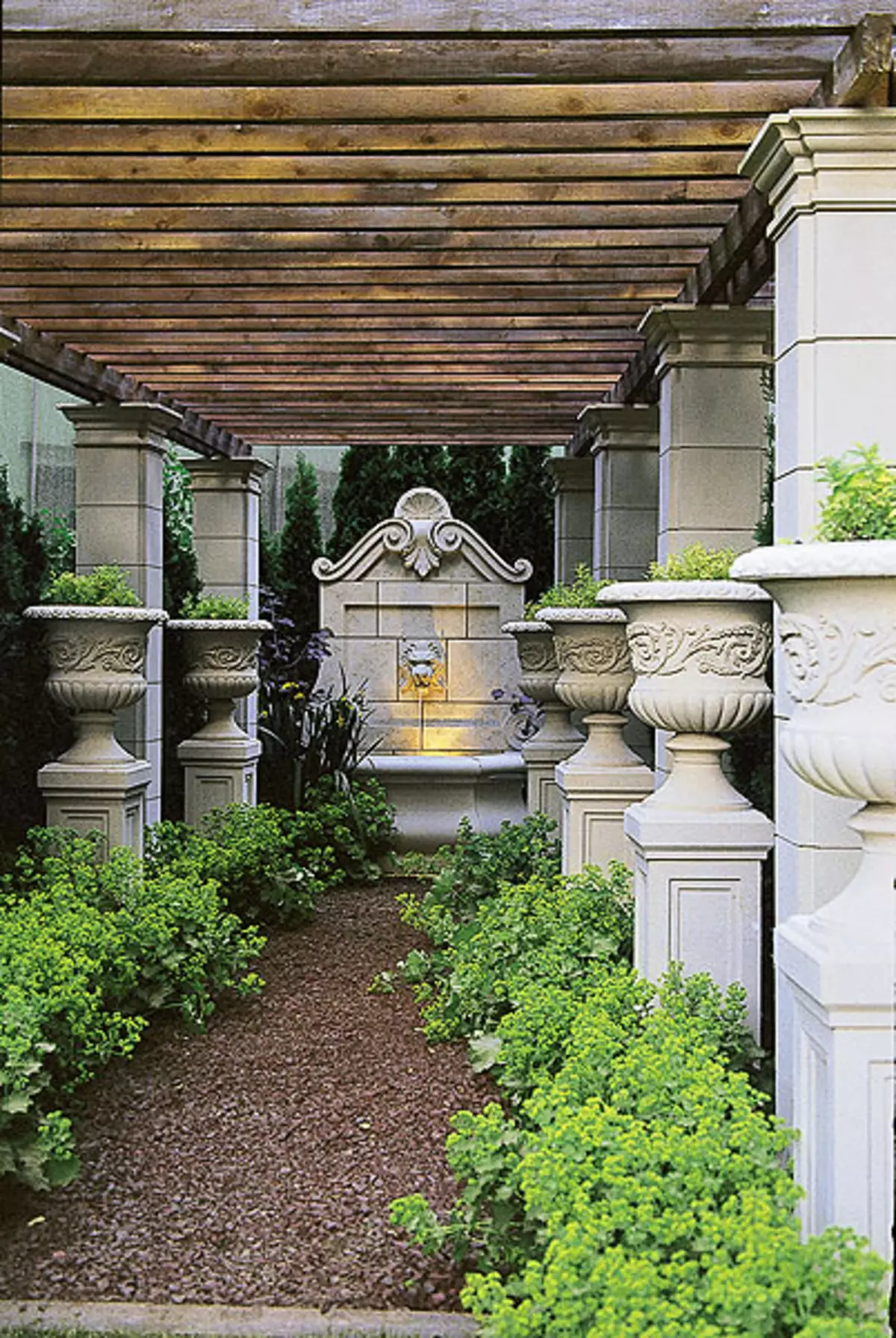
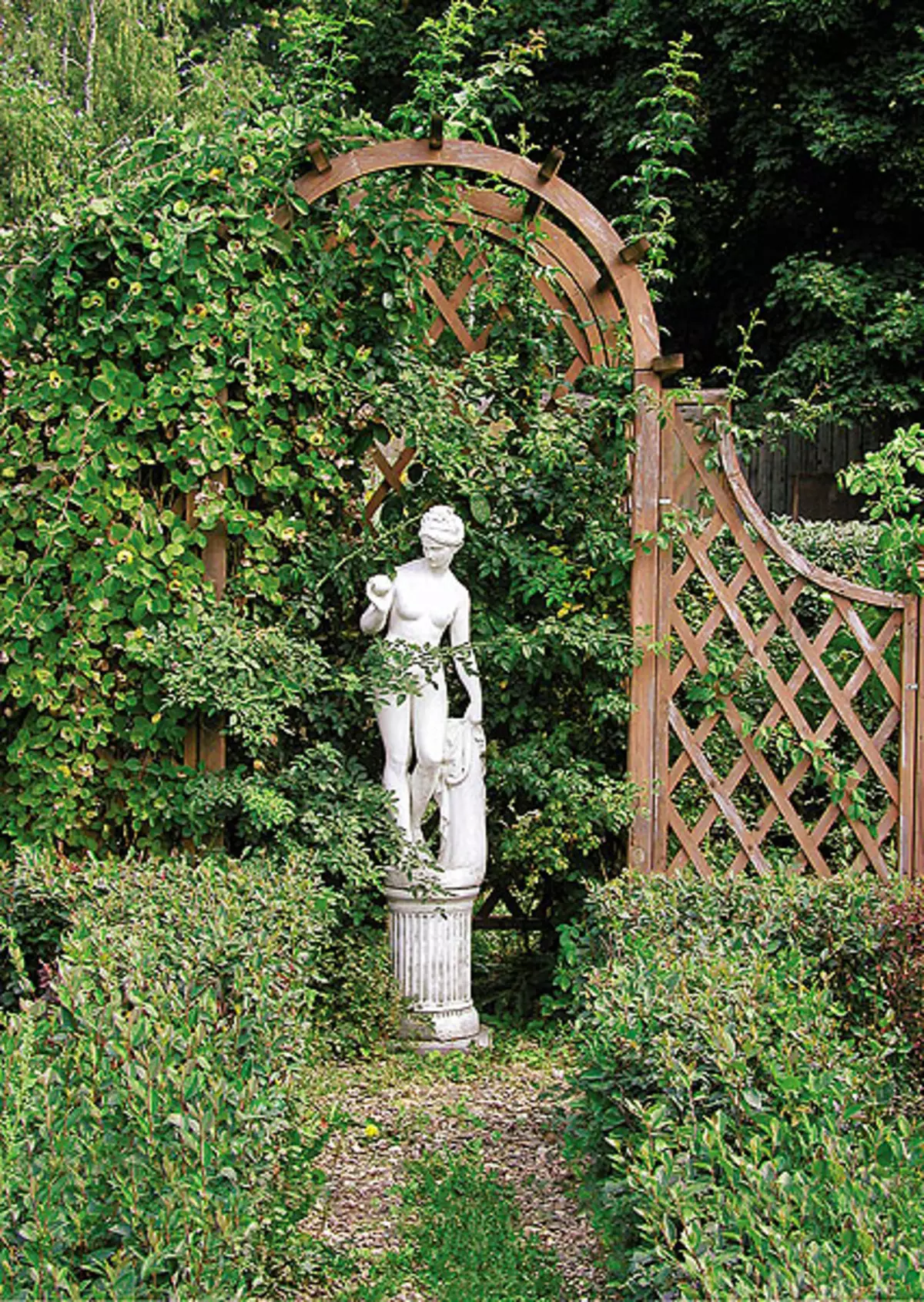
Statues, massive vases, fountains - all this decor, which accompanies pergolas of a classic style. The ornament of vases can echo with the pattern in the finish of the house and other buildings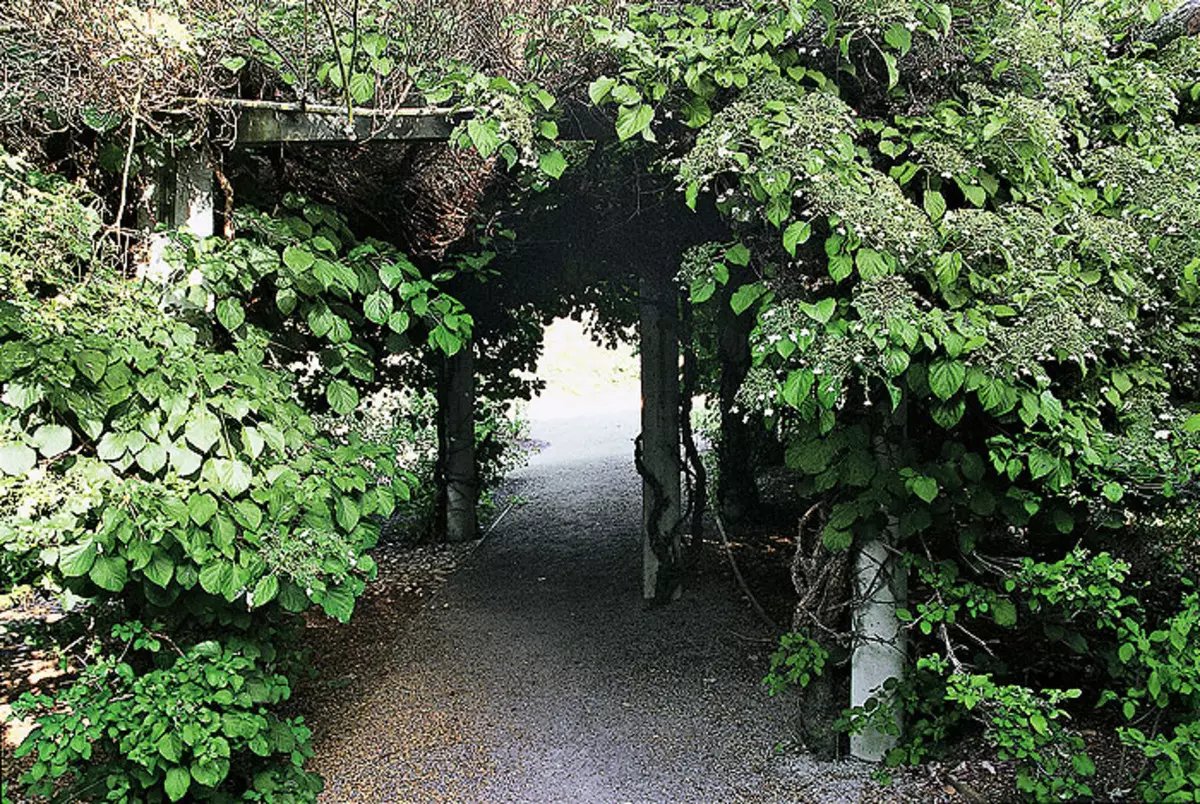
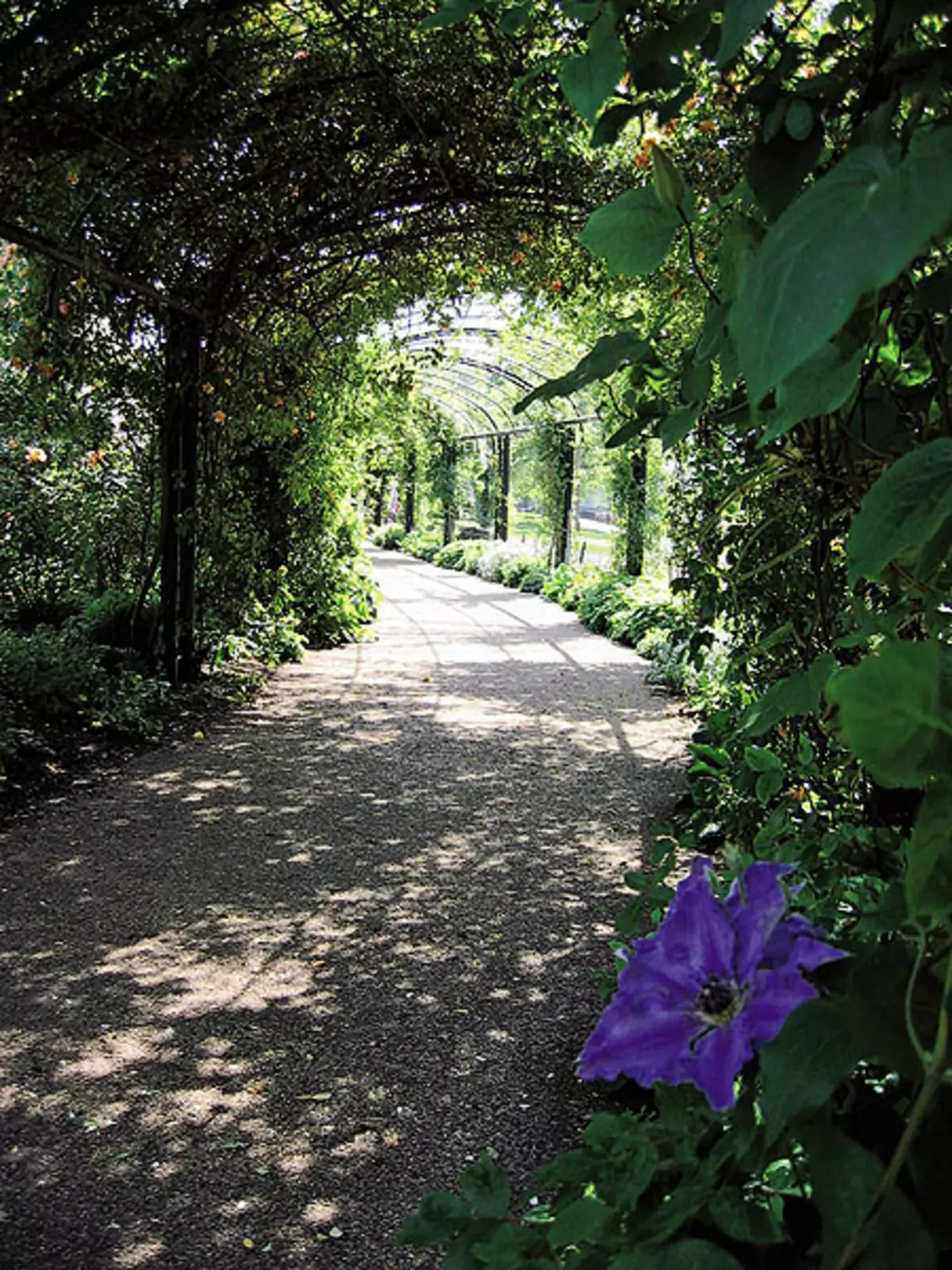
Green corridors produce a special impression of mystery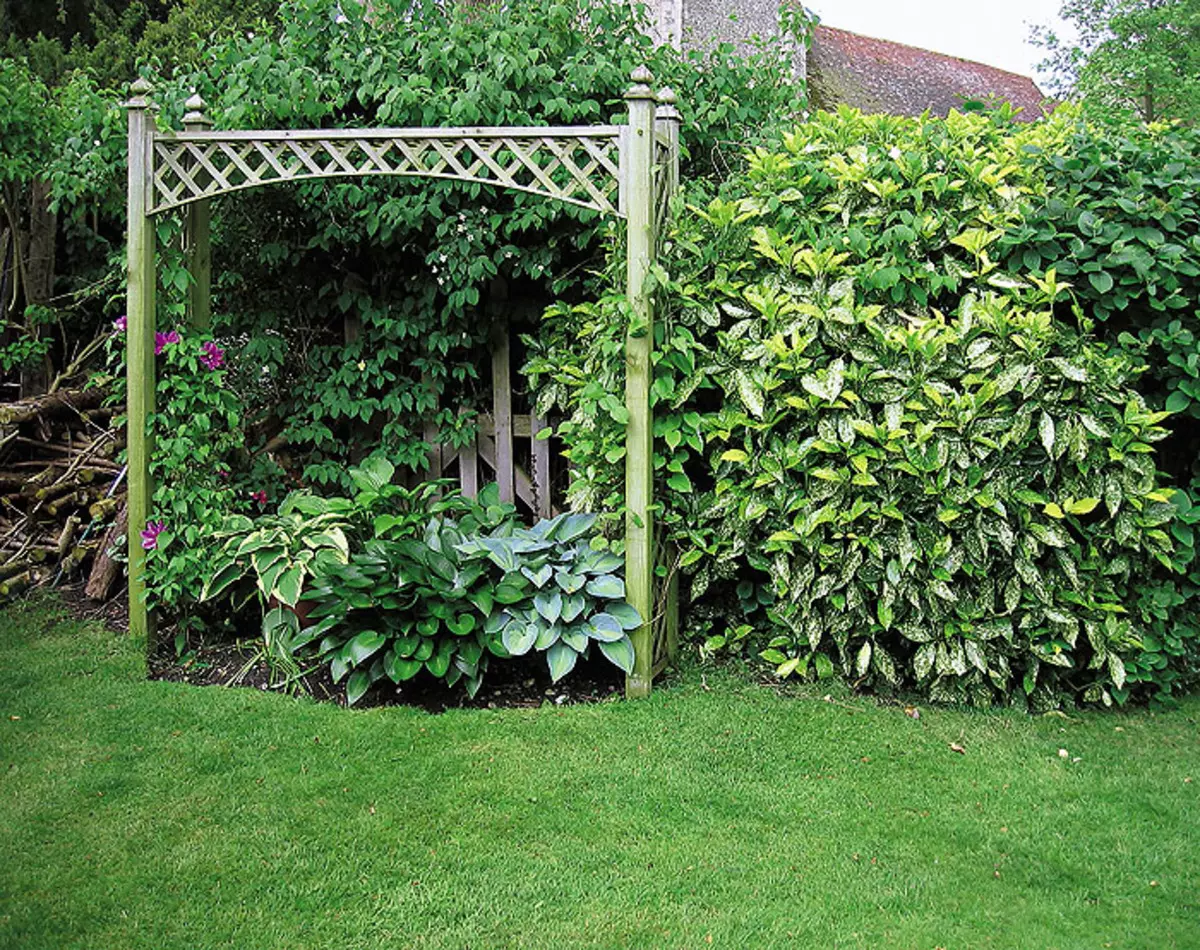
Pergola can serve as a floral: its walls are used by Clematis, and the internal space is planted with hosts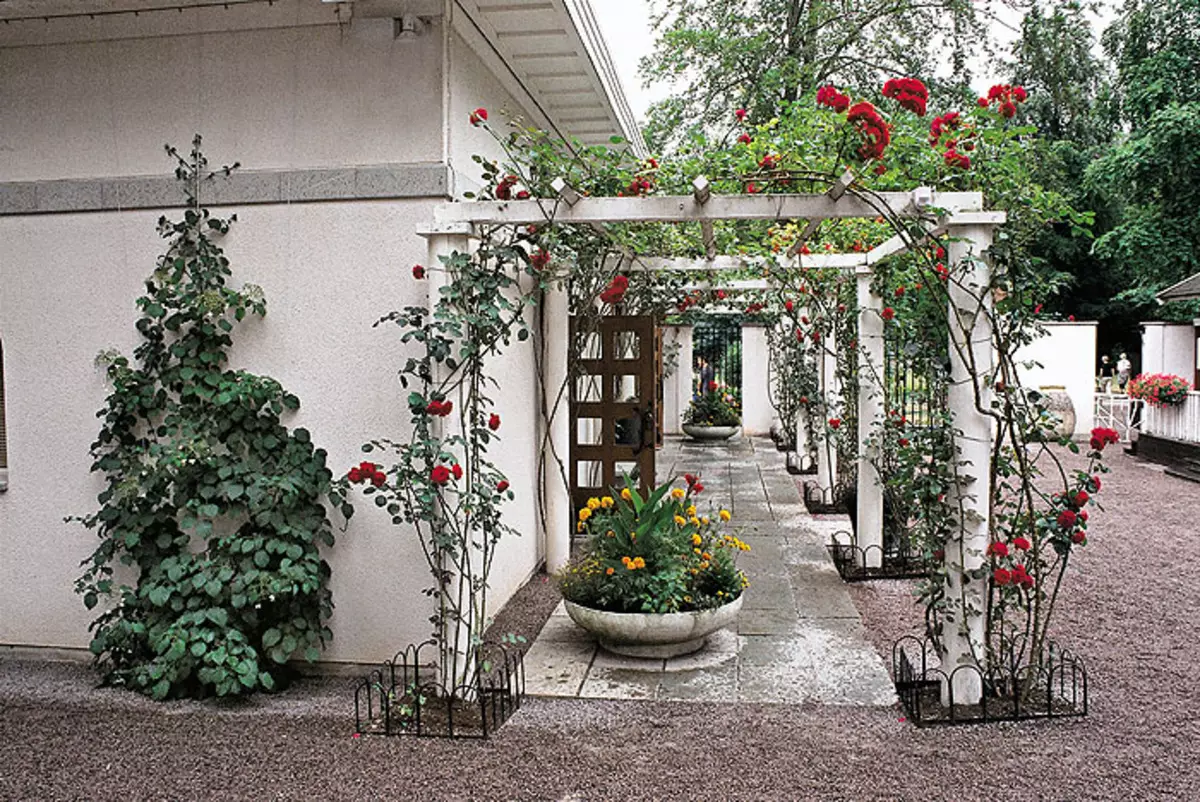
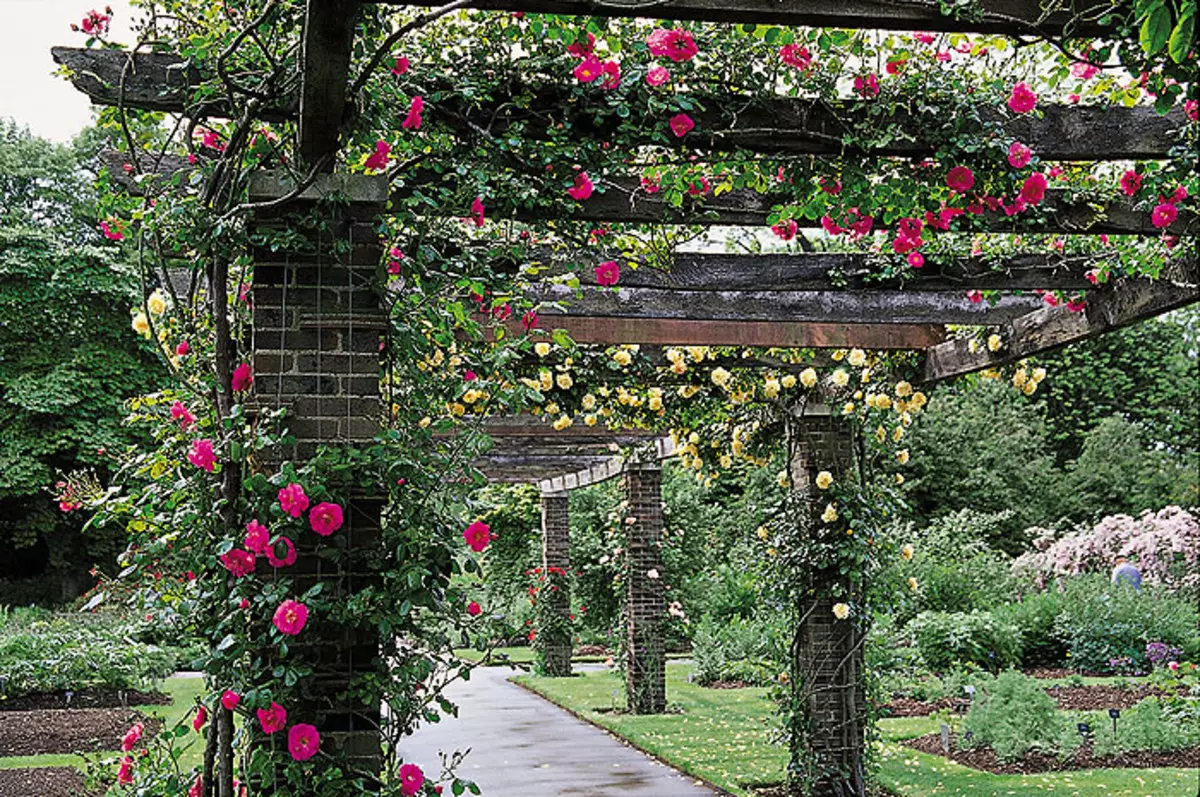
Roses are the brightest and fragrant "clothes" for pergol. The flowers are small (2-4cm in diameter), can be terry, semi-marked or simple. However, there are so many flowers on every bush that pergola becomes like a bright cloud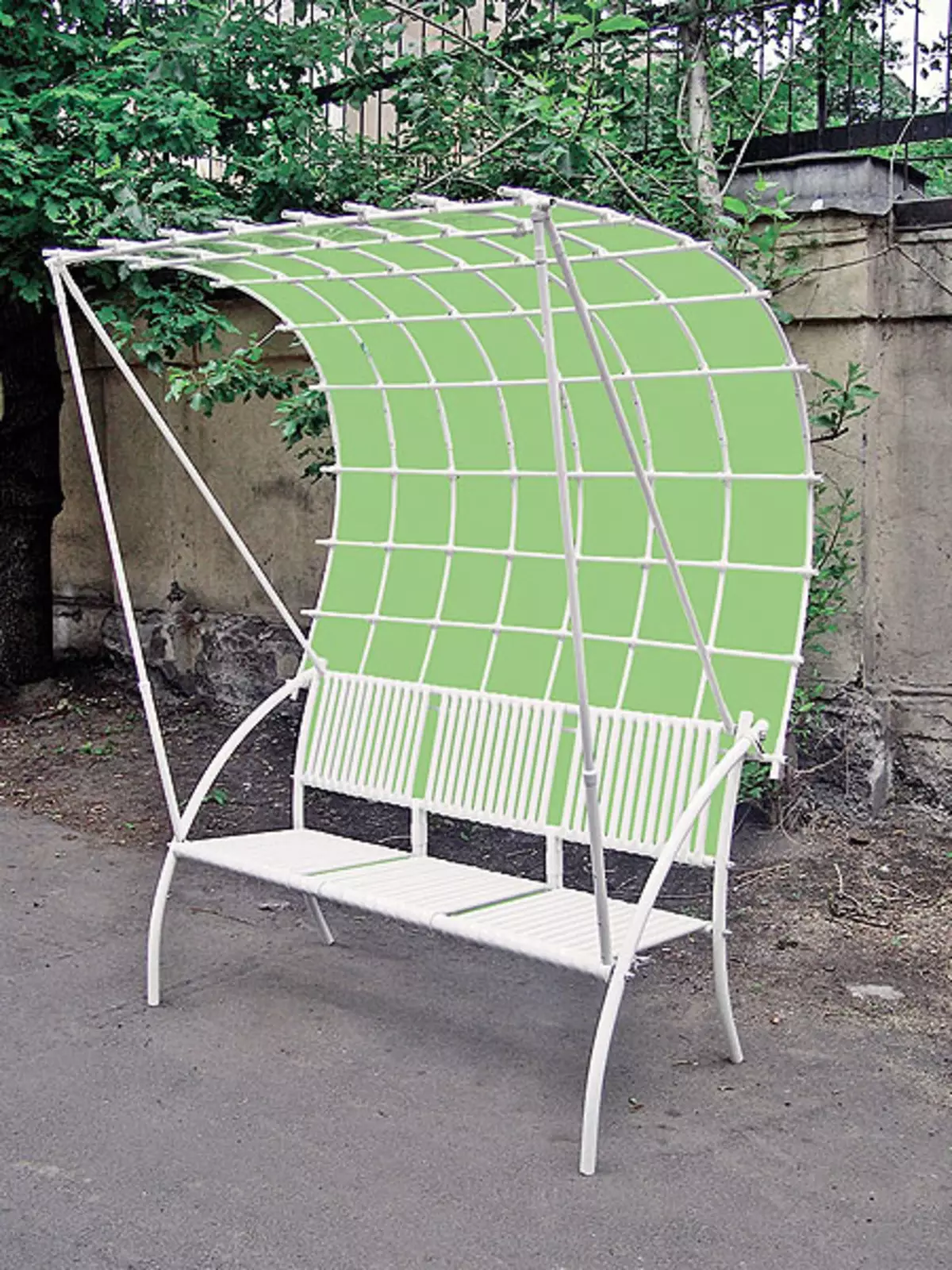
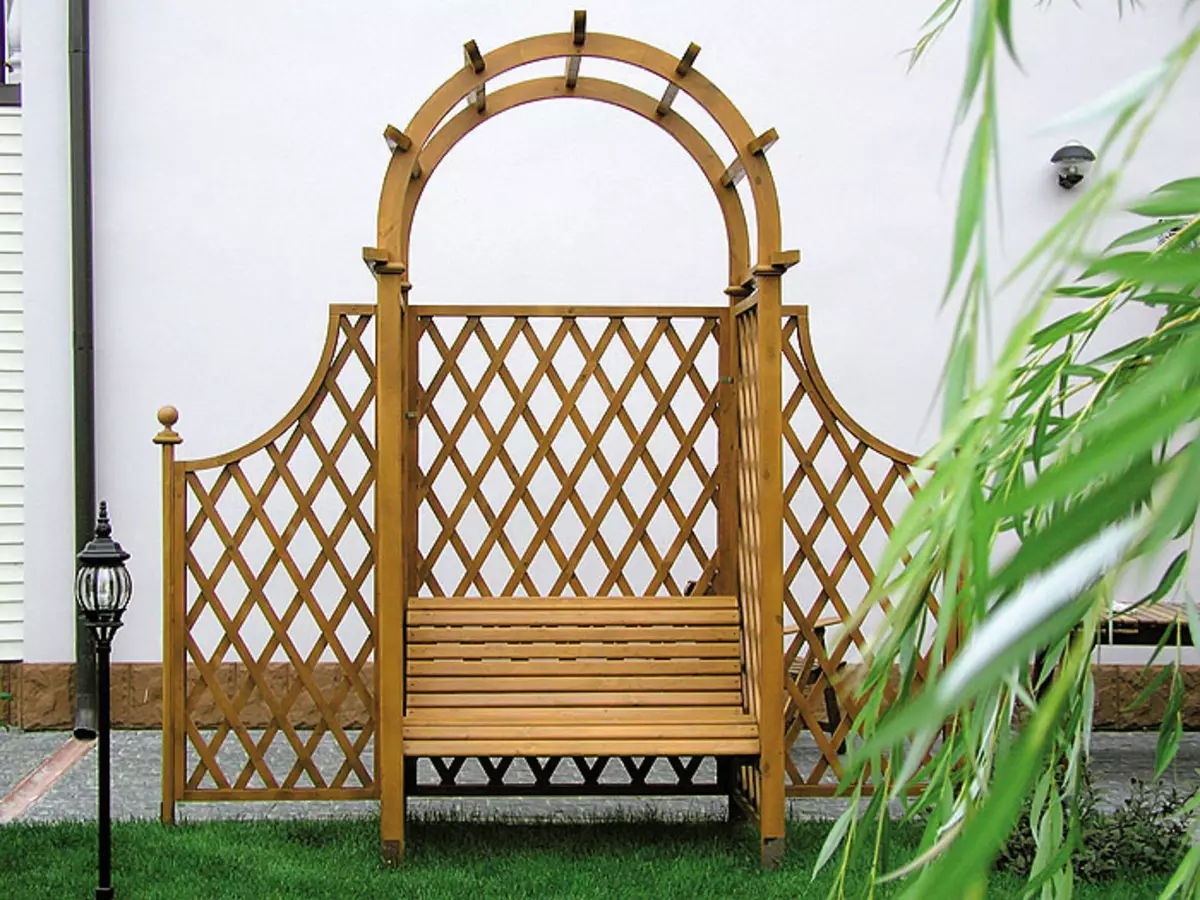
There is a definite pattern between the width and length of pergola. Narrow (width to 2m) make enough 5m long. Pergola 4M width can be positioned above the length of 20m. If this pattern is not considered, pergola will look ridiculous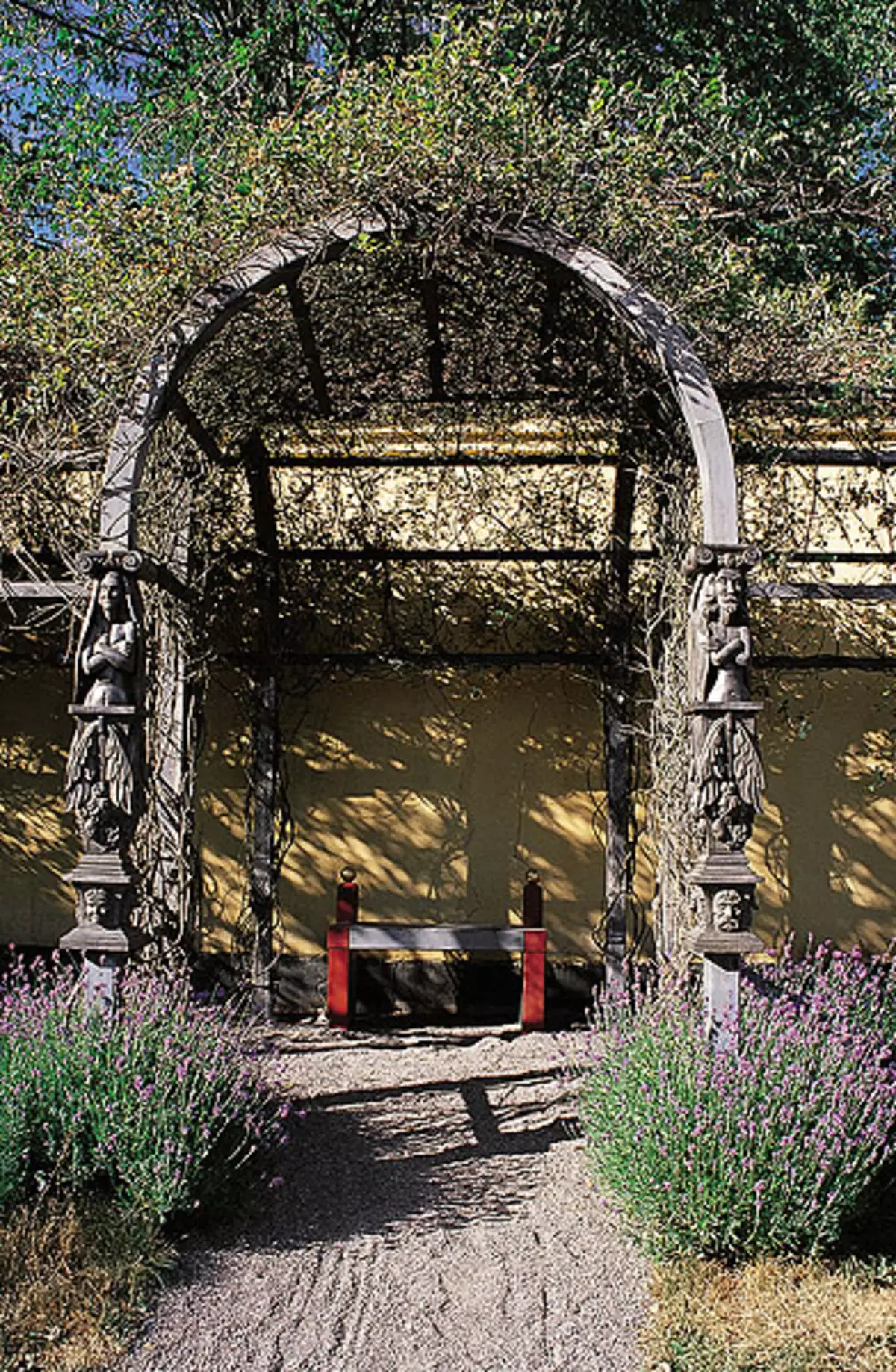
Wooden pillars decorated with complex threads - real "Atlants" supporting pergola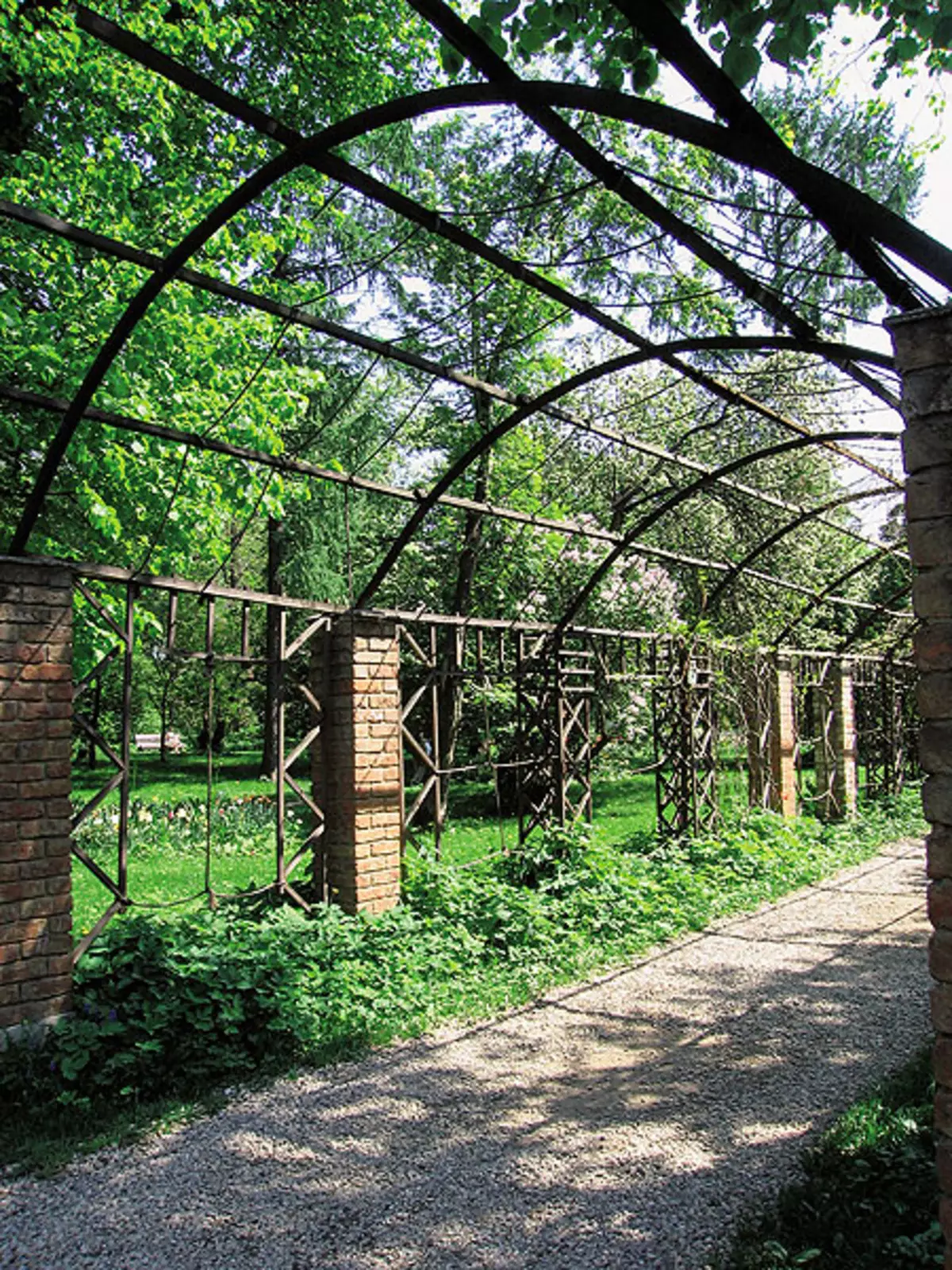
Between the main crossbars on the roof you can additionally tighten the wire or rope for Lian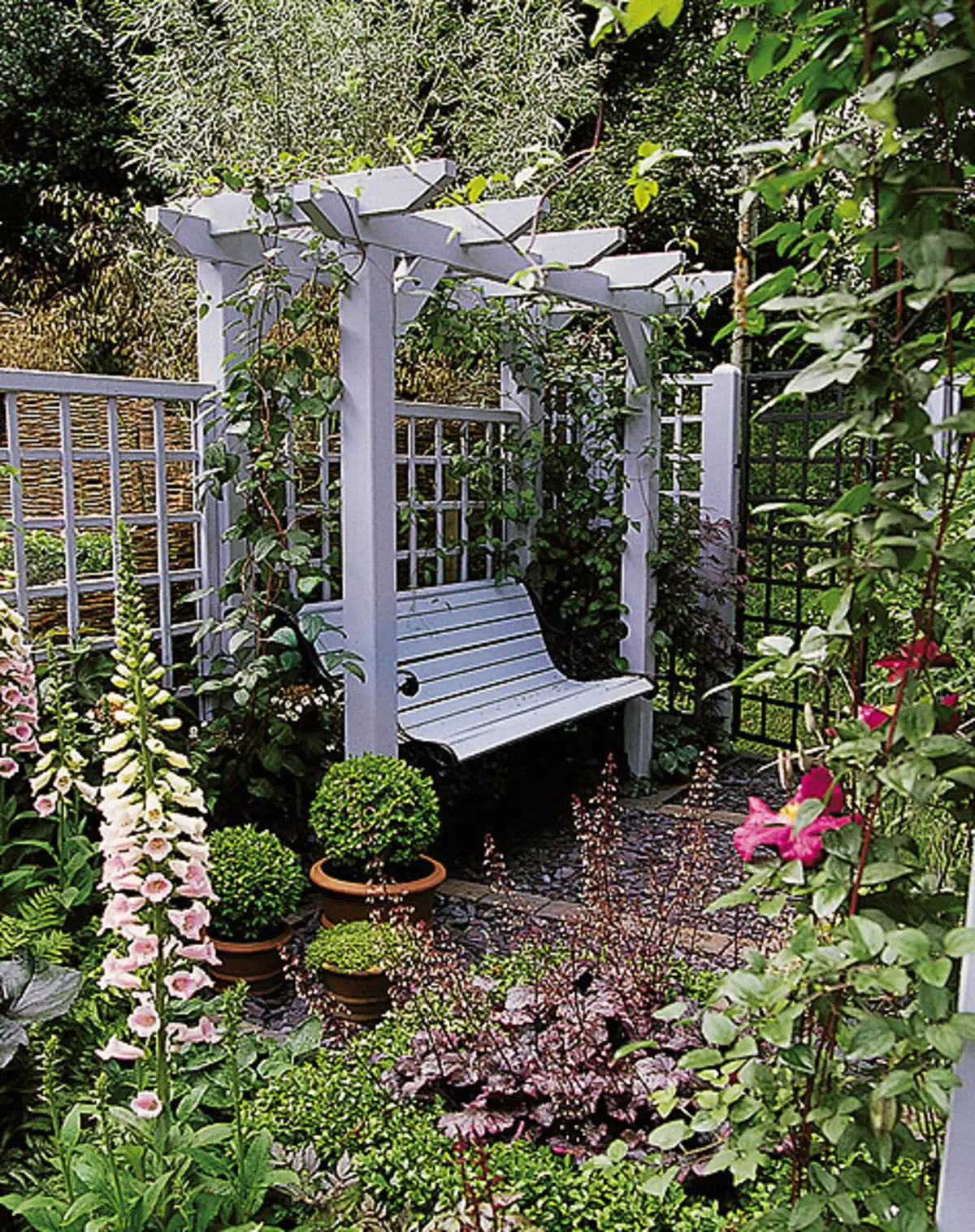
The fence plane "comes to life" when even a very small pergola with a bench is accommodated next to it. This is a suitable corner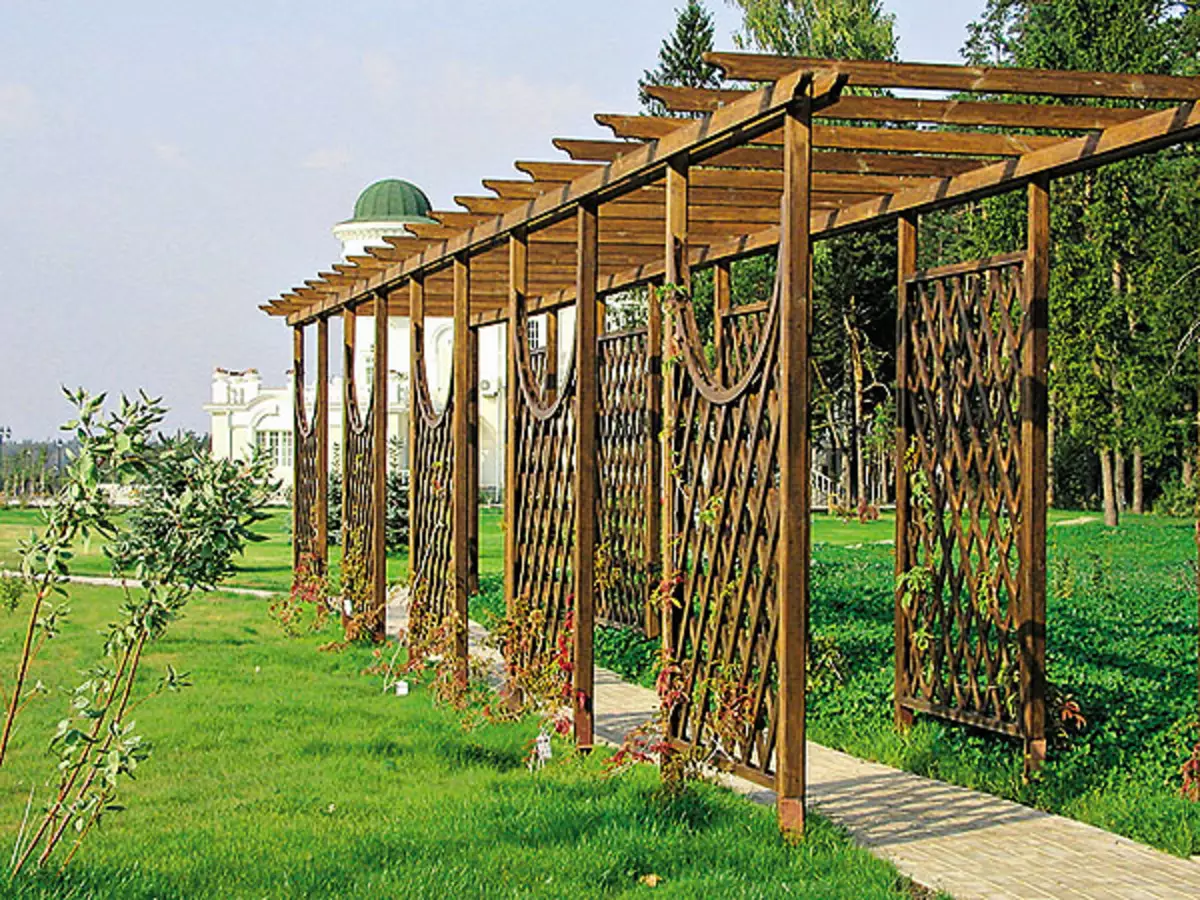
It is important that wooden supports do not come into contact with the Earth. They put on anchor bolts or in galvanized "glasses"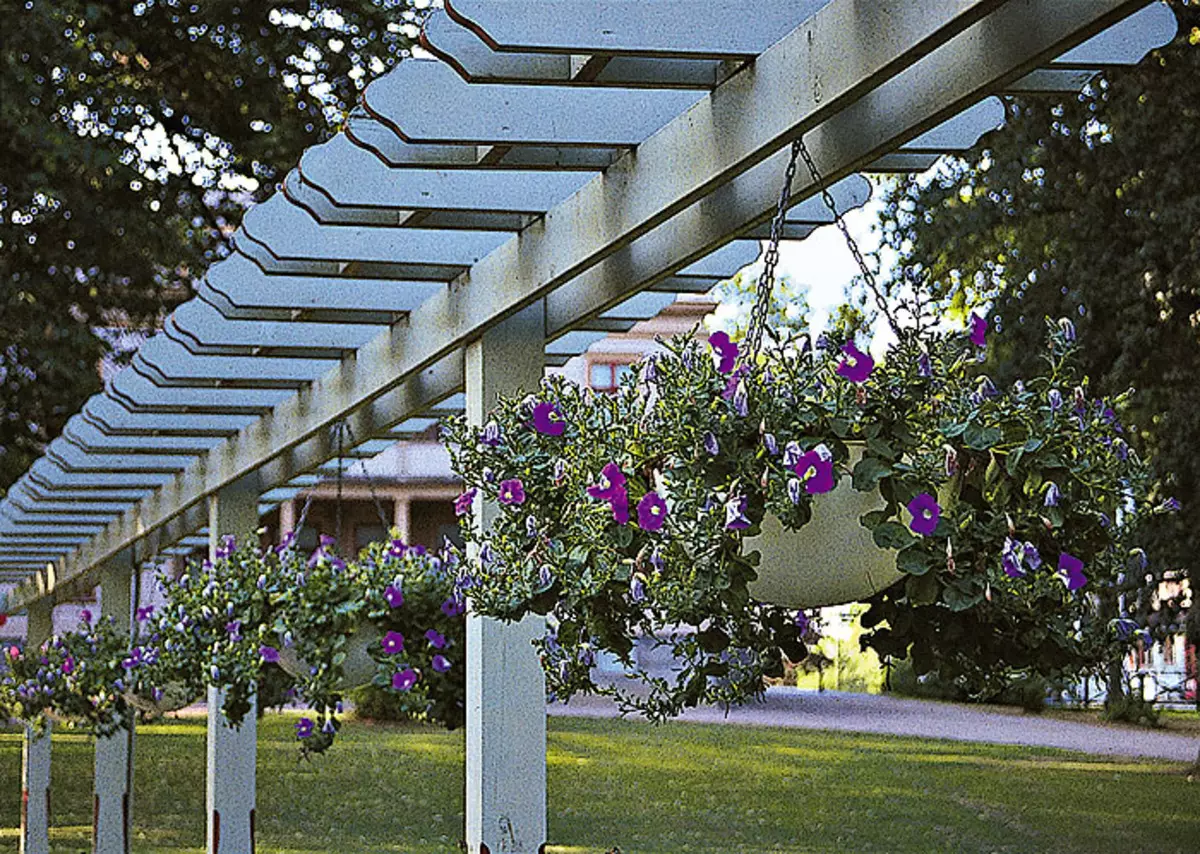
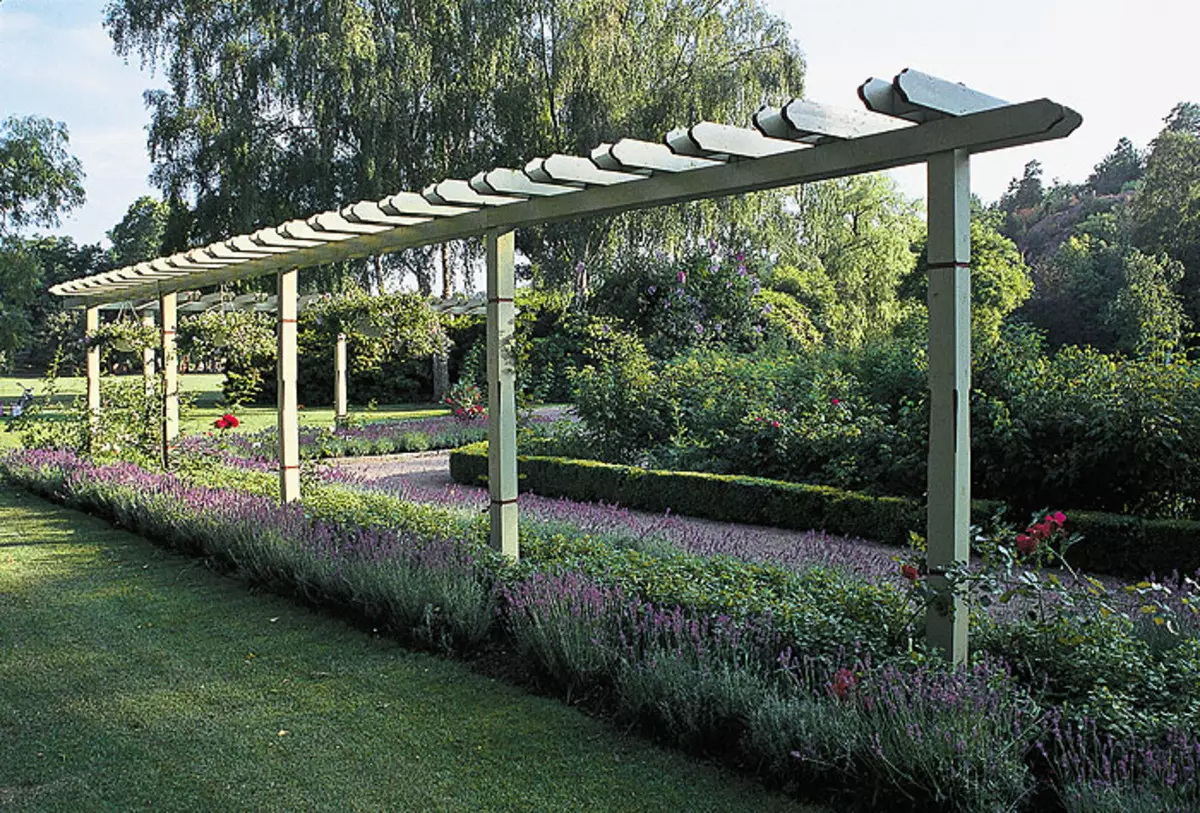
This screen is not a complete pergola, she lacks the second support. However, its appointment is very similar: to emphasize the trajectory of the track, add vertical lines. You can decorate it with baskets with ampellable plants.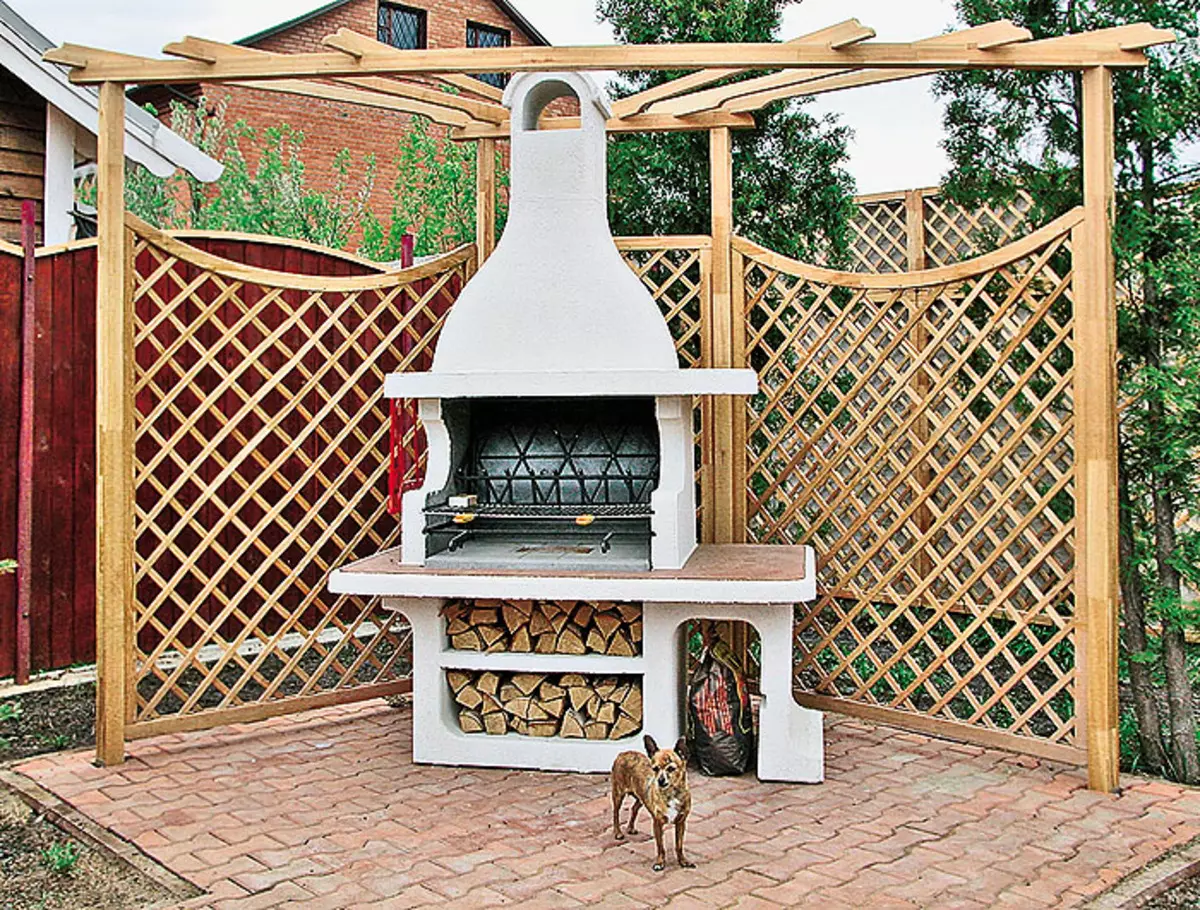
If pergola makes the platform for a barbecue, it is better to leave it open, without green plants will be uncomfortable next to fire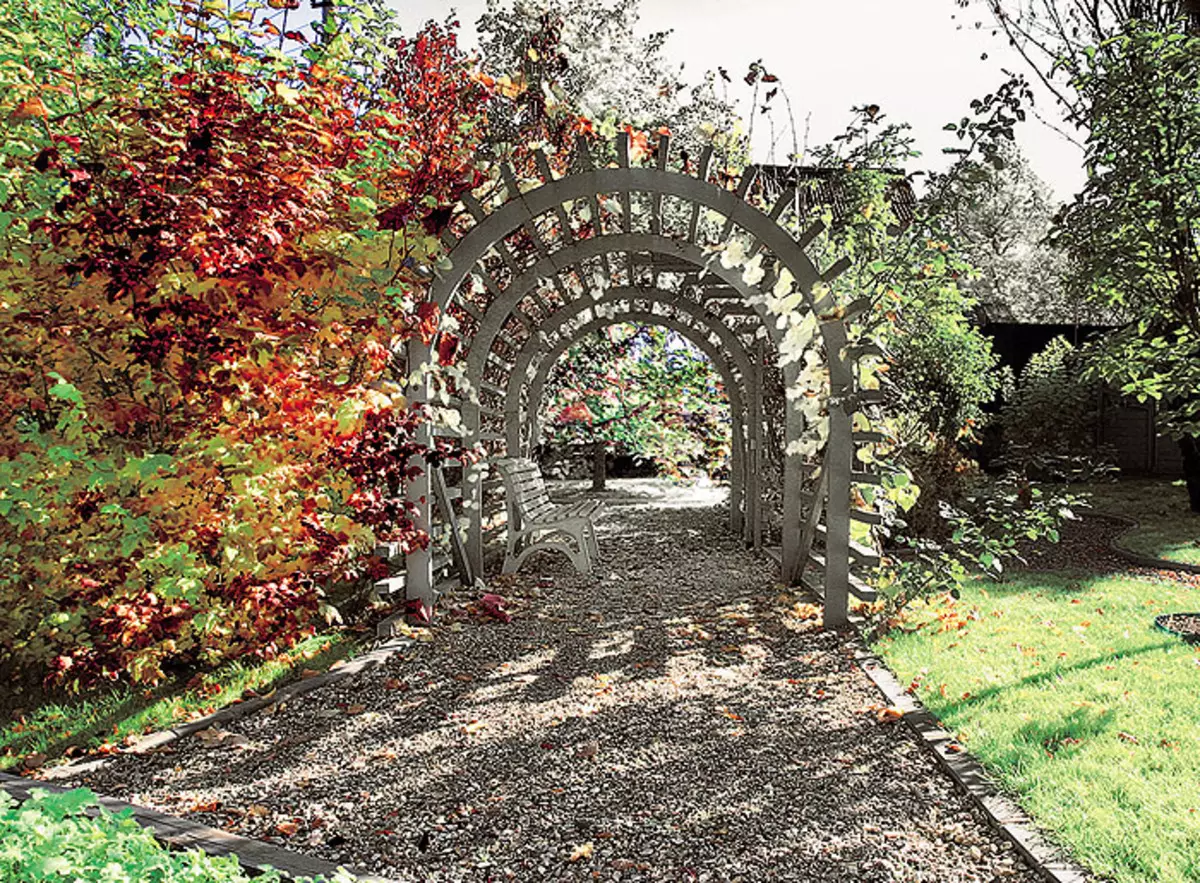
The track covered with pergola immediately acquires aspiration, becomes decorated, invites strolls
From the ministry of grapeter, clean decorativeness. So you can briefly describe the history of pergol. A long time ago, they began to apply in Italy to maintain grape vines. Today, pergolas are increasingly used only to decorate the gardens.
The simplest pergolas are wooden poles with a wire stretched between them. These are exactly the role of "Lanenka" for the vine. However, pergola is any construction that consists of supports and attached to them from above horizontal or arc elements. Such openwork structures are asked from a variety of materials. Supports are made not only of wood, but also from metal, stone, brick, concrete. Upper overlaps - from wood, metal, even thick ropes and wires for which the curly plants are "crawling". The chip dressing almost all pergolas, creating beautiful green corridors or tents with them. Such a green "shield" serves as an obstacle for sunlight: inside pergola even in summer, with a burning sun, the shadow is not deaf, and the scattered, comfortable for a person.
Opinion of a specialist
What color to paint pergola? If you want it to be a bright element of the garden, - in white: the bright design "read" almost all year round. Construction is designed to emphasize the plants? Then choose the nonsense marsh, spruce or the color of natural wood, pine, maple. Pergola, delivered at the fence in combination with trils, helps visually expand the garden space. Not so long ago, we implemented a similar project. Trelliers and pergola are pressed close to hedge. Rake Trellias Rays are converged to the center of the composition - landscape painting on the fence. The prospect is fascinating in the distance, and the illusion is created that the fence does not limit this landscape. It should not be thought that pergola is only pillars with jumpers. Its design can be brought to the level of artwork. Draw ideas from the Great Gardens of Mira Schönbrunn in Austria, San Sustia in Germany, Het Loo in the Netherlands.
Sergey Pupinin,
Art Director of the company "Growla"
Family lattice
In the country areas in pergola, there are several relatives of facilities similar to the design with which it is sometimes confused. This is an arch, trolling, gazebo and canopy, berso. All of them belong to the group of small architectural forms (MAF). There is no need to collect all these buildings on its site, because each of which is a noticeable vertical element, focusing.
The closer to the pergole arc: she also has supports and upper overlap between them. But the arch of narrower-support pillars is only two, on the right and left. Pergola sometimes give such a definition: "Several arches composed with each other connected by the lattice overlap". The arch is taken over the gate and wickets or even instead of them, when they make the transition from one part of the garden to another.
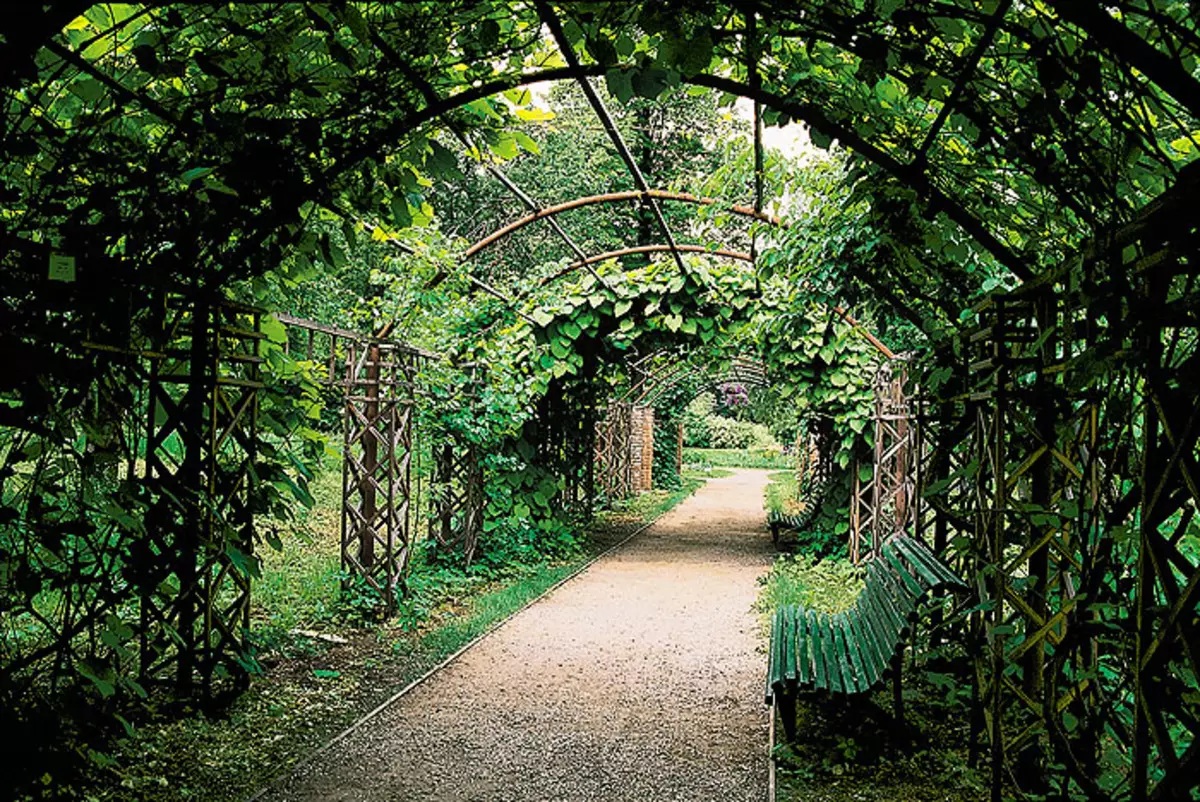
| This pergola is used by various Lianan-grapes amur and pruring, actinidia, Kirkazon in large, hop, ordinary, varietal clematis | 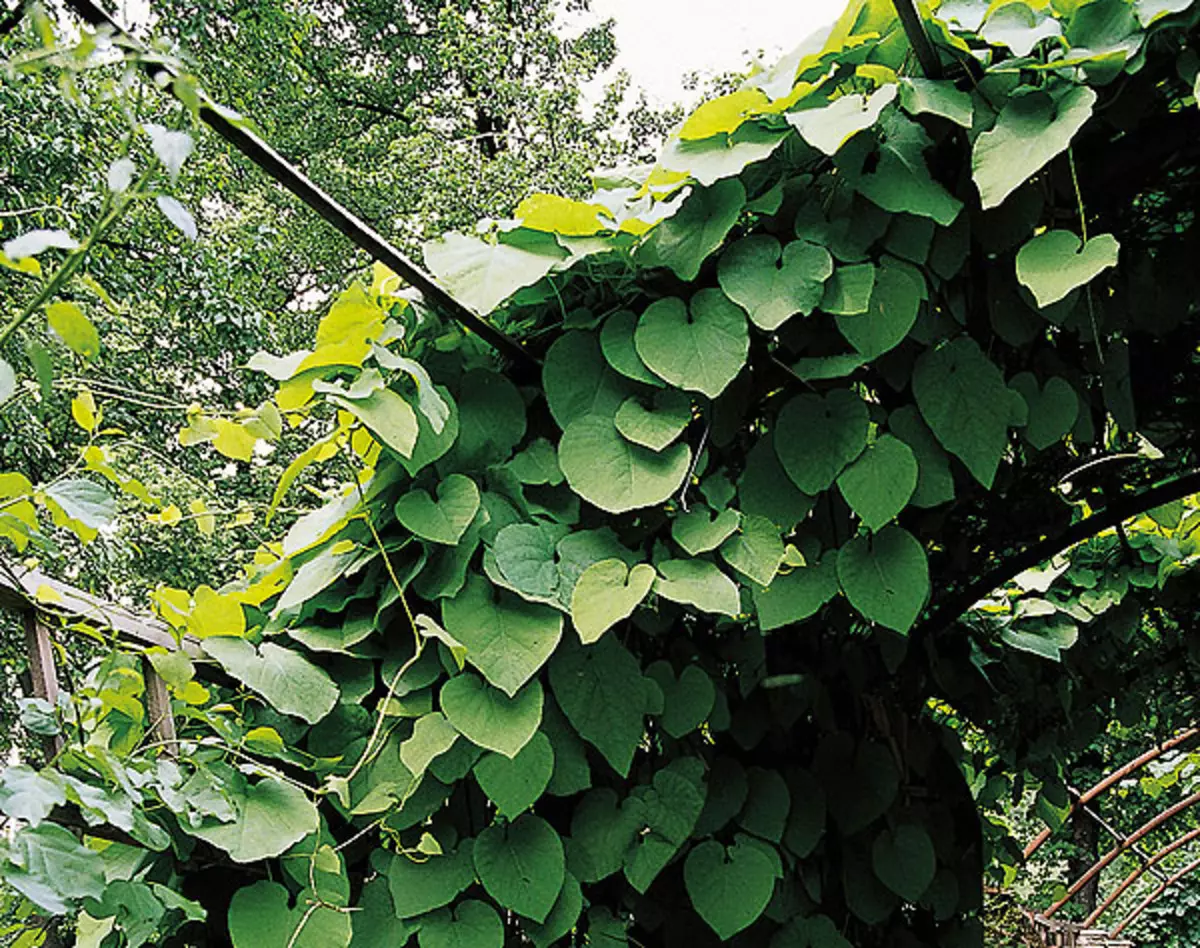
|
Trellier vertical grilles made of wooden rails or metal rods. Their main purpose is to maintain curly plants. Trelliers are attached to the walls of buildings or set apart. Such "screen" help designate the boundaries of the site, protect the corner from the wind to rest, disguise the economic buildings or sites on which construction work leads. The side walls of Pergola sometimes make out of the trolls.
Evidence, unlike pergola, there is a solid roof, and sometimes the walls, which is more practical. We can also be in the rain and sometimes in cool weather. Sores also occupy an intermediate position between the arbor and pergola. Sin solid roof, and the walls can be lattice or solid. Sheds are more often open on one side or from three.
Long alleys, "packed" in wooden and metal frames with arched roof, densely used by greens, are called Berso. At the edges, they are usually attached to woody plants, trunks and skeletal branches of which are tied to the frame so that the trees, racing, gradually made this design even thicker. However, the rebellious attribute of public parks rather than private landscape.
Opinion of a specialist
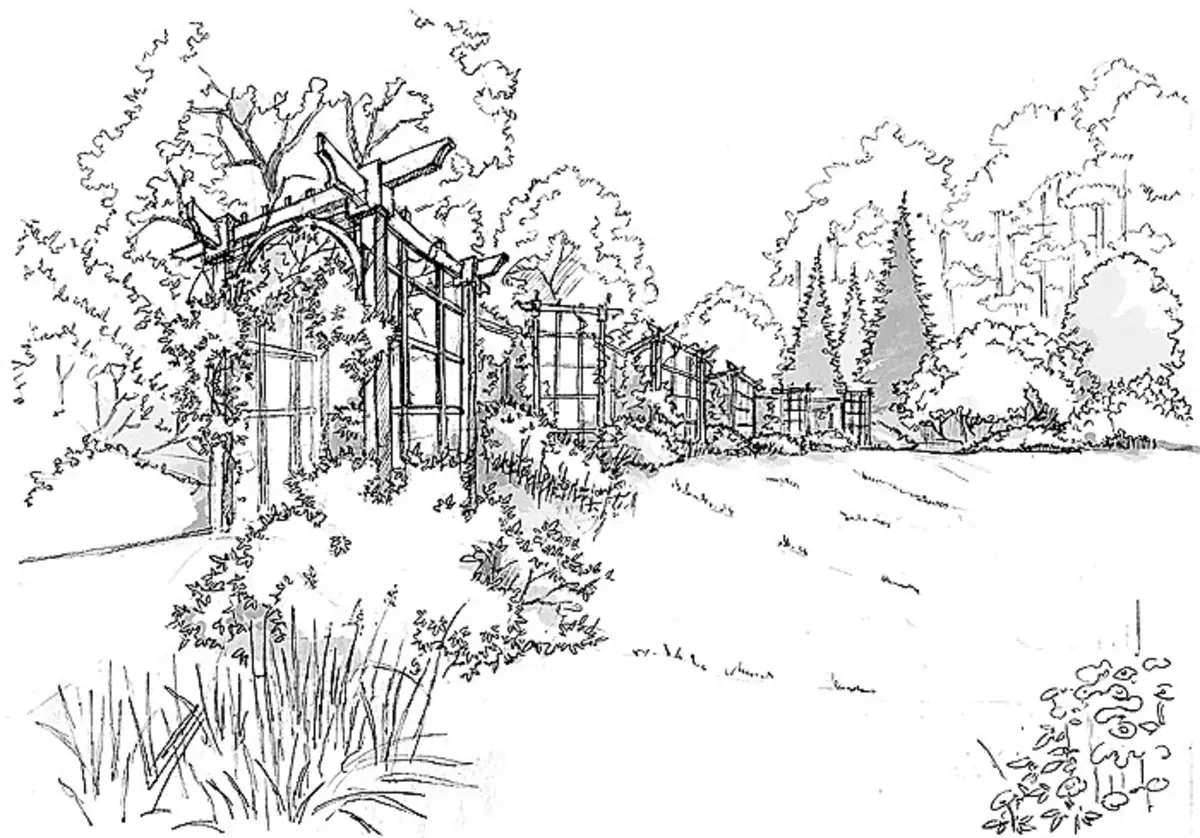
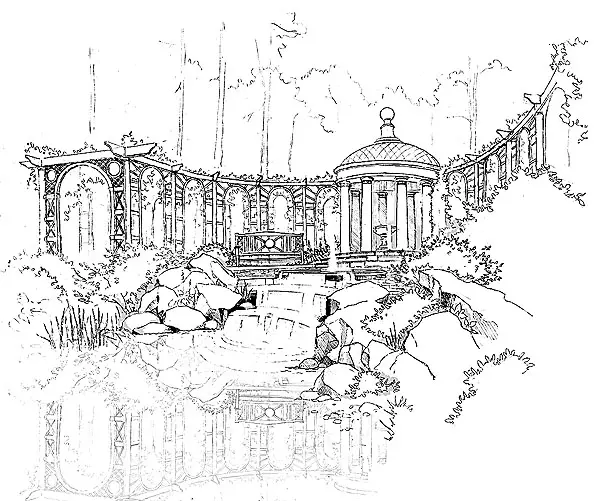
Denis Zolulin,
Landscape architect of Vertograd
Idub, and stone, and brick
Wooden pergolas are made of coniferous rocks (pine, larch), as well as oak, red cedar. Products from exotic rocks, of course, more expensive than pine. Wood is impregnated with antiseptic compositions (for example, "pinotex"), if necessary, paint. If pergola is located close to the house, it is covered with paint to the walls of the building or any it part. For the structure, pergola use porses, solid timber or glued materials. The latest is "clean": they have a smooth drawing, without bitch. More durable support from concrete, brick, natural stone, metal pipe or corner.Brick or stone supports look beautiful if the base house is from the same material. For massive vertical racks (allowed from bricks) It is very important to provide the appropriate roof design: too easy to dissone with a shared appearance of pergola. The combination of metal pillars and lattices from the bamboo- Interesting Union of Oriental Traditions and High Teka.
There is a general wish for all garden buildings: the material from which they are made should be combined with the finish of the house, coated, which is laid on the tracks, with a hedge. This does not mean that next to the wooden house pergola can only be wooden. Introduction of combinance is no such strict pattern.
Achto at the base?
The pergola design is: it consists of vertical columns (supporting supports) and a lattice roof. However, the roof can also be built from the transverse beams alone. The roof arch is of different shapes: flat, arched, rigorous. Side walls (lattice or slotted) are escorted between columns - so plants will be easier to wrap pergola. The distance between the vertical supports is also varied: it is usually 0.5-1.5 m, but can reach 2-3m.
When designing, it is important to observe the correct proportions-harmonious ratio of the height and width of the structure. The classic is considered a design that is more in width than height. Maximum width-6m. The optimal height is 2.2-0.5 m. Pergola often make enough long-so that its length was significantly superior to height. However, the short can be relevant, let's say when it replaces the knotted gardens.
The base (Paul Pergola) is usually the rectangle stretched in length, as a rule, part of the garden path. However, this is not a dogma! You can design and construct pergola over the loop track, pergola with a base in the form of a fan or any broken figure. Ancient green rooms from pergol with narrow aisles from one to another will make a whole house.
The design is originally the design, in which the ceiling beams are placed at different heights. It is more dynamic and interesting when viewed published: a look slips on planes, feeling the height differences between them, looking for conformity in the garden for each level. Such pergola can be delivered, for example, over a march of a garden ladder connecting the multi-level platforms, or above the hillside. Step construction will reset the nature of the landscape. However, if plants are assumed on the roof, there are no strengths of the heights of the heights should not be versed naturally. Inside pergolas are a bench, chaise longue, even barbecue. The bench is put in the openings between the bearing columns or in one of the ends, which is then usually leaning to the vertical plane, to the fence, the wall of the house.
Manufacturers of small architectural forms ("Small Architecture", "Pagoda", "Grew", "Topsad" IDR., All- Russia) offer several typical pergole, such as a model with walls from the traditional English fine lattice and a flat roof -1 ("Grew"), cost- 13 thousand rubles. The company "Life at the Dacha" (Russia) manufactures small portable models, whose openwork surfaces are "woven" from metal. "Shello" (width - 1.85m, altitude- 2m) costs 7 thousand rubles. A typical, simple pergola design can be collected independently from the arches and grilles that sell in garden markets. Products are made to order: develop multiple projects, and then using computer programs "try on" them to the landscape of the site, selecting the optimal option.
They are so different ...
Pergolas are the most diverse: from a simple buildings from larch logs in a rustic style to solid columns made of dubber stone with heavy carved oak crossbars. Roughly shedding poles are good for a garden in a rural style, next to a log building. The pergola in oriental style (with bamboo inserts and the ends of the beams hurried up) is suitable for the Japanese garden. Arrangement of classic style cast from concrete columns complement the capitals or combine decorative frieze. Such pergola is appropriate not far from the house with the columns - they will "talk" with each other.Differently design and entrance to Pergola. On both sides, it will be harmoniously to look for decorative details: vessels with trees or flowers, sculptures. The center of the structure sometimes also put a sculpture or fountain is characteristic of regular style gardens.
Council of the specialist
Pergola can be attached to the brick wall of the house. Here is a brief description of how it is done. Suppose the wall is a boring vengeful surface, the windows begin with a 2.5m mark. At an altitude of 2.4 m to the wall, a solid 5-meter support bar (9045mm) is horizontally fasten. Reliable mounting is provided with three anchor bolts with a diameter of 8mm and a length of 150mm. The soda side is the same timber lay on four reference pillars with a cross section of 8080mm. Pillars put at a distance of approximately 160cm each other, in the intervals between the lattice with diagonal filling and large cells (about 20 cm). The bases of the pillars are placed in galvanized metal "glasses" located right on the lawn. The main load bears the beam at the wall of the house, so the concrete sites under the columns do not need to build. The upper transverse crossbars are delivered on the edge, their size is 14038mm. Step between crossbars-40cm. They are attached to the beams with the help of self-tapping screws 200mm. The width is pergola - 180cm, however, the length of the transverse crossbar is greater than 220cm, so they will freeze for the supporting timber in 20 cm. Primary period Such a wooden brown-colored design is beautifully shakes a gray spanying vine.
Nikolay Belov,
Director of Small Architecture
Orientation on the terrain
Pergola can perform several functions. Its location on the site depends on what it will serve. Want to make a shaded room for relaxing outdoors? In this case, the best place is in a quiet part of the garden. Do you use pergola as an item to help sampling? Then you need to build it on the border of two zones and a flower garden or a fruit garden and a playground. The pergola plot installed on the edge ships off from curious eyes, creates a sense of privacy.
Pergola is a very strong vertical accent. She asks the Route in the garden. If it is placed on the track, then the latter immediately acquires the aspiration: it will be guided forward, directing going. Pearls pergola, covering track, should be installed at such a distance from the track kayma so that this gap is enough to plant plants. Punching pergolas can be revived the gate or gate. However, it is unlikely that it is hardly possible to put it in the middle of a flowering lawn: Pergola will be too towering over flower beds, distracting attention from them, shading them, and will seem alien, "non-good."
Adjusting pergola to the house, get another open room or a green veranda. She is able to become a continuation of the internal interiors of the house, say the dining room when the door of the room comes on this side. Pergolas put even on flat roofs of houses.
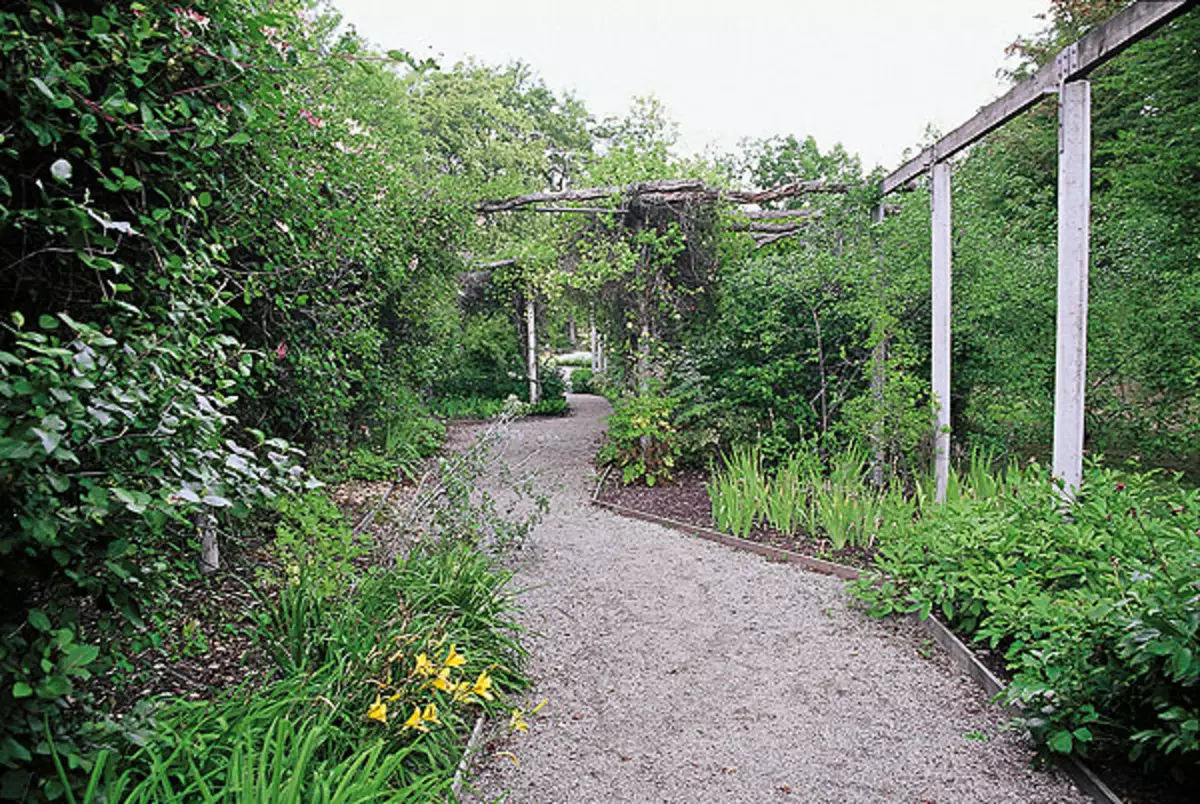
Once dirt, two planks
Installing pergola is needed firmly and thoroughly: curly plants under the gusts of the wind create a decent load. The same structures have a sufficiently high "sailboat". Support poles are preferably fixed on a concrete base. Avot is a more elegant option suitable for wooden supports: on the perimeter pergola make brickwork, and the poles are fixed on it with metal brackets, or supports are mounted in concreted metal "glasses". The surface of the contact in this case is treated with waterproofing compositions or "wrap" by an intermediate sheet of rubberoid or a soft roof. The area of the standard concrete site for support is 0.40.4m, depth - up to 1.4 m. During the construction of pergol over the patio, metal "shoes" always use. However, in order to avoid breakdown by an existing concrete or covered surface tile, it makes a brick "shoe", where the pillar is inserted.Another option-installation of wooden poles on U-shaped garden anchors. They are clogged directly into the ground or concrete sites. For light pillars (for example, wooden, cross-section 8040mm and 2m height) use anchors with a leg with a diameter of 2mm. For heavy poles (cross-section of more than 120120mm), there will be anchors with legs with a diameter of 10mm. The most important task is to provide an air layer so that the tree does not come into contact with the Earth. The distance may be minimal (5mm) if the gear is asphalt or paved with tiles. When Pergola stands on the lawn, then the gap is left more than 50mm, to the height of lawn grass. Poles are fixed to anchors of self-draws.
In the manufacture of wooden racks for supports in their upper part, cutouts are made, in which the roof beams will be laid. The connection "in the spike" is especially convenient if the transverse beams protrude beyond the support (for example, to accommodate suspended containers). The upper part of the racks is recommended to perform bevelled: they look not so massively, and the rain water flows better. If the support is laid out of a brick or concrete with a cladding stone, then the wooden beam is fixed on a headband (wooden pins), which is planted in a brick.
Green outfits
To pergola sounded in full voice, Liana should be fused. Using curly perennial plants used for vertical landscaping: Virogradov Devichi, honeysuckle (honer), Clematis, plenty roses, round-hearted, actinidia, Kirkanoj, Fallopia, Lemongrass, as well as herbaceous Lianube, in South-Glicyness. All "binders" grow pretty quickly. Caring for them is not very complicated: they require watering, trimming in the spring. Stems of Clematis and plenty roses for the winter lowered to the ground.
Lianami and supports and lattice walls, and the roof is a green "shell" protecting from the Sun. Separate rays penetrate it, and inside the pergola on the ground is dancing sunbathing. It is nice to observe the pattern of spotted shadows, lying in a lounger in a state of quiet dorms. If there is no lattice between the supports, then plants (almost all, except ivy) are hard without support. Select the fragments of plastic lattice or pull the wire between adjacent racks or upper and lower crossbars. If one of the long sides looks south, the plants will receive more sunlight. This is especially important for light-minded species. Pergola should not be placed in the shade of high trees or buildings. You can decorate openwork corridors and suspended baskets with annuals: petunias, nastures, pelargoniums.
The editors thanks Vertograd, "Small Architecture", "Pagoda", "Rosla", the Woodworking plant "NIKO" for help in the preparation of material.
