One-bedroom apartment with an area of 83 m2 in a monolithic brick house: the synthesis of impassive contemporary with the classic details and elements of Art Deco.
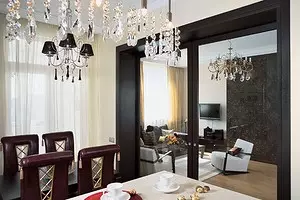
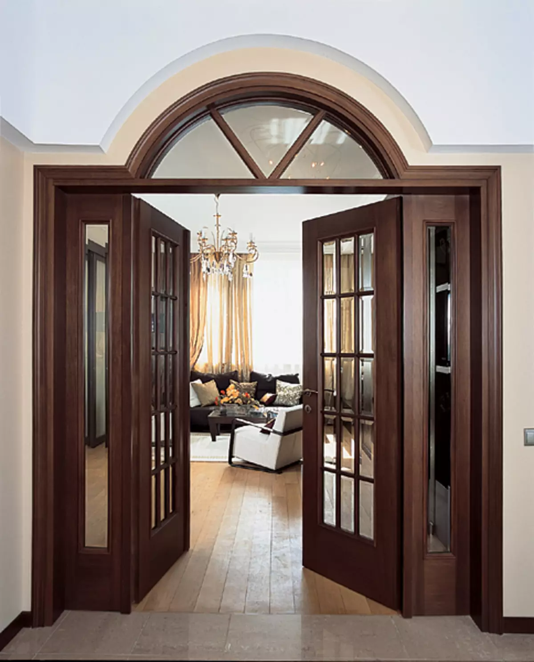
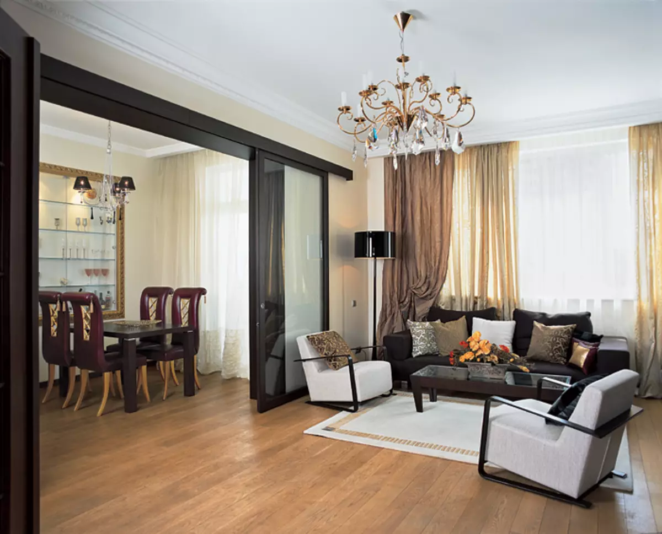
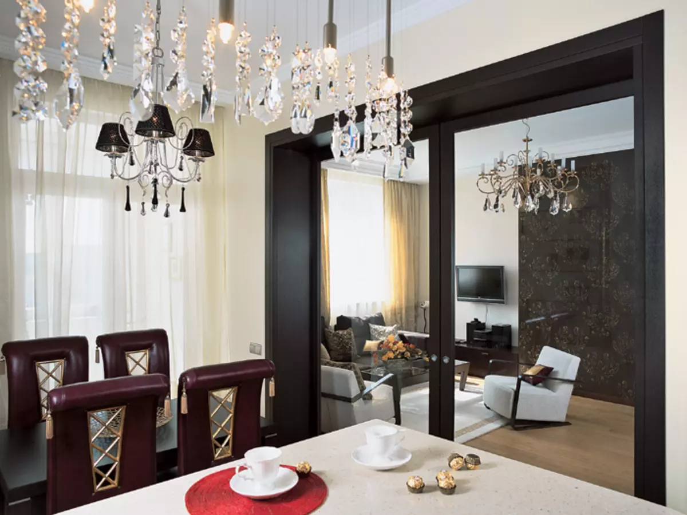
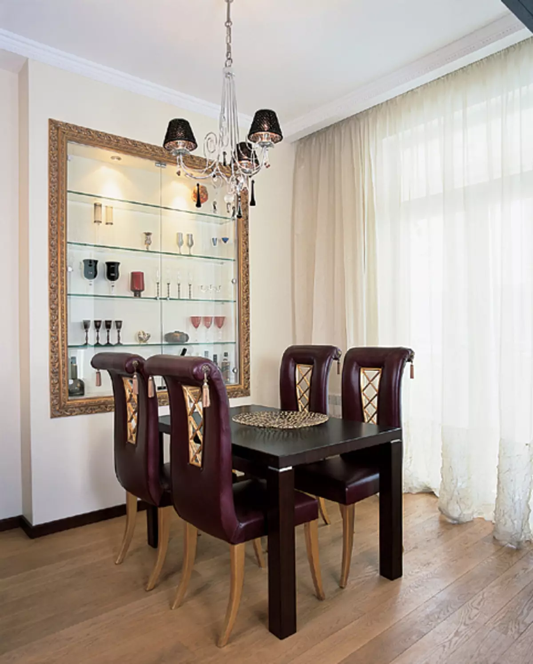
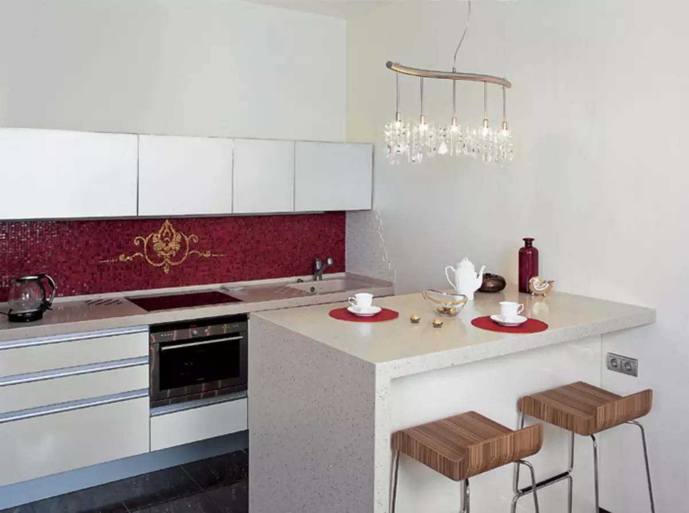
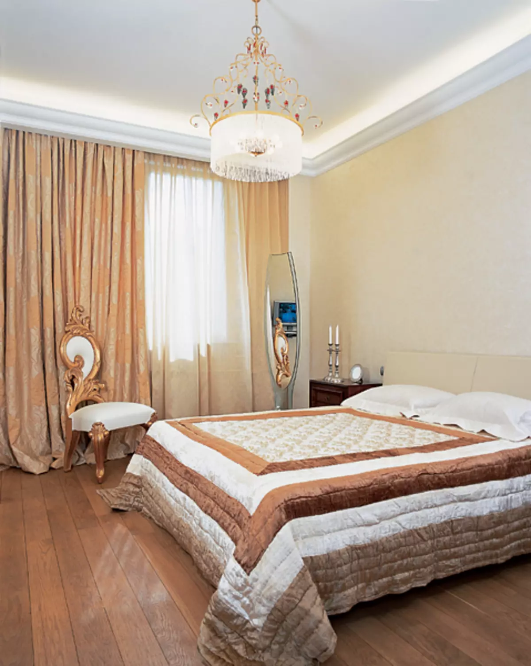
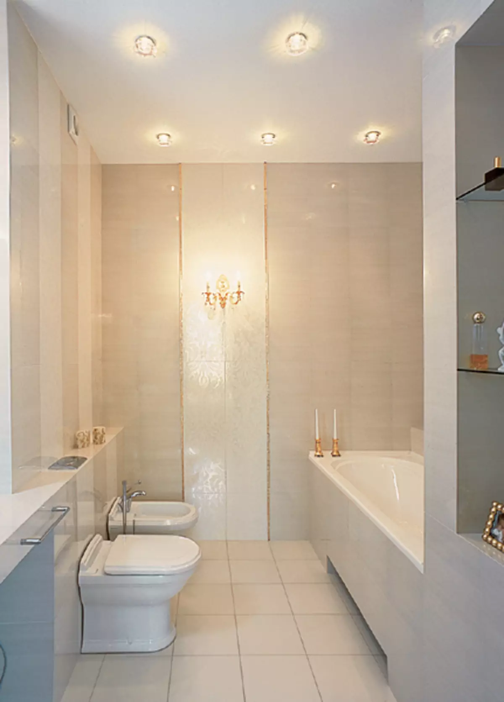
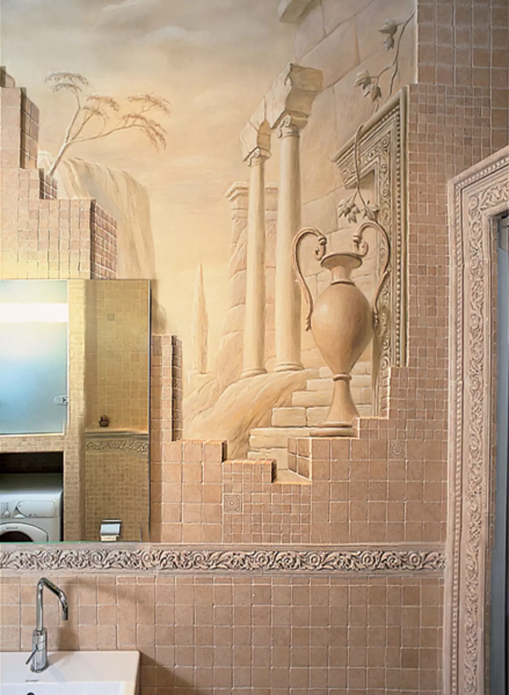
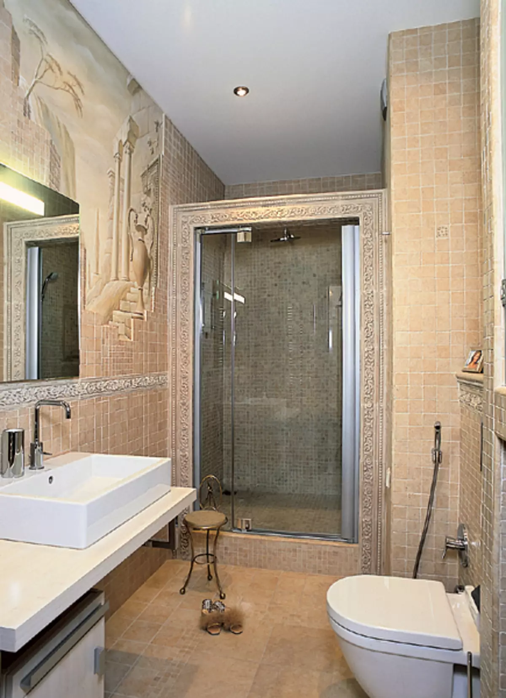
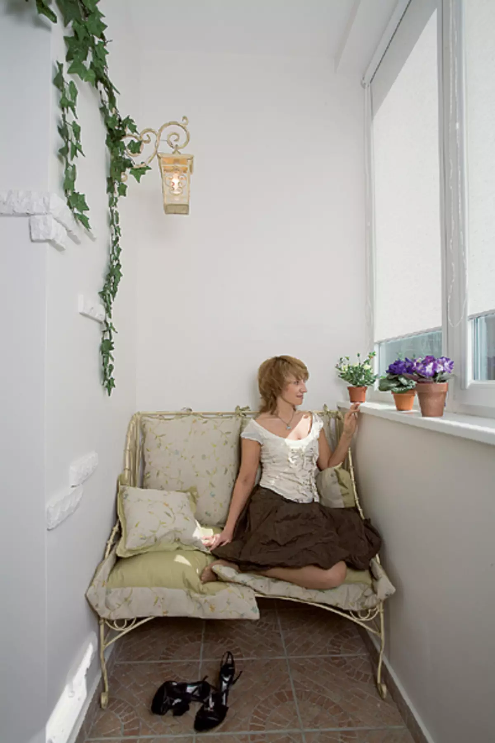
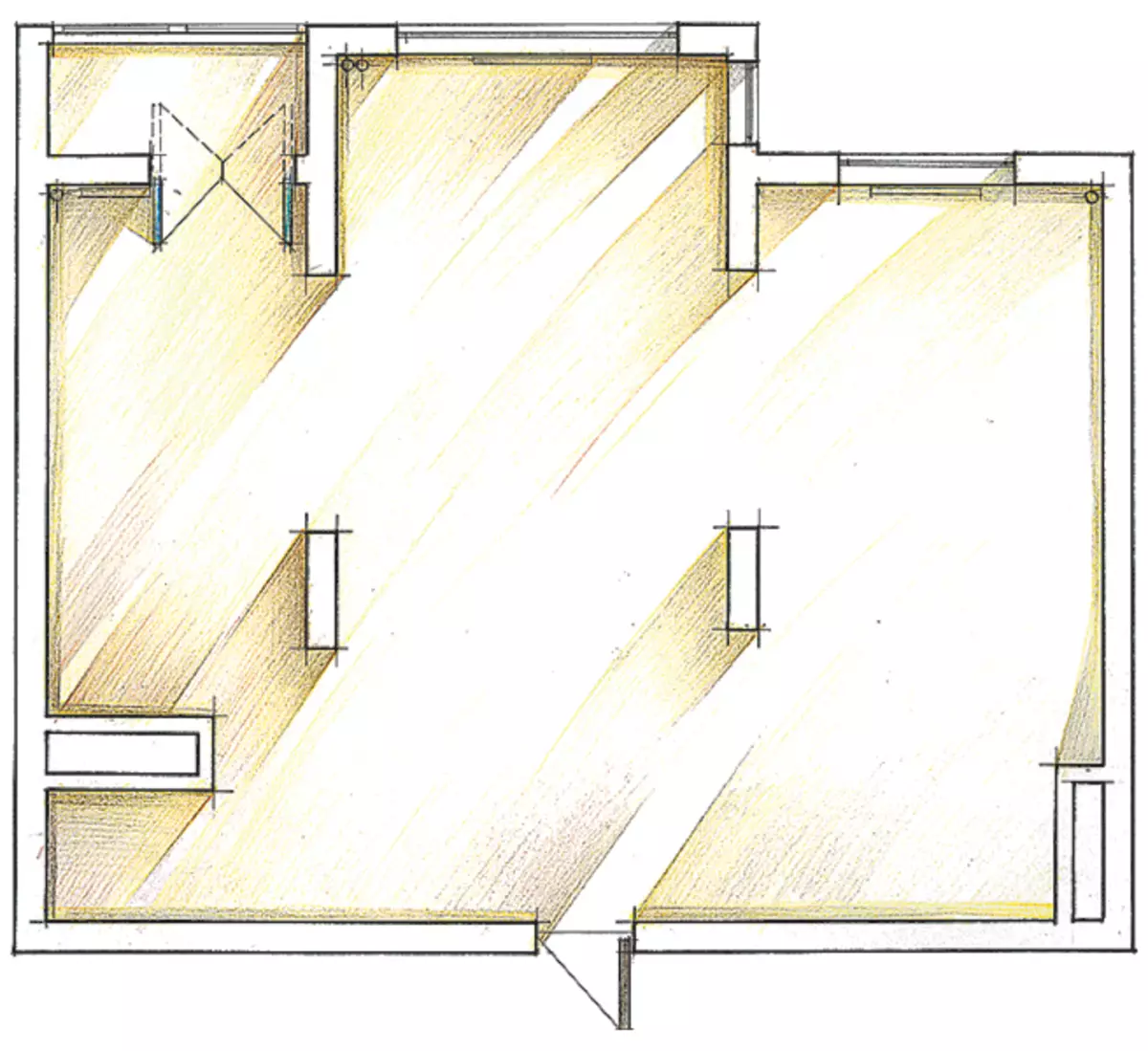
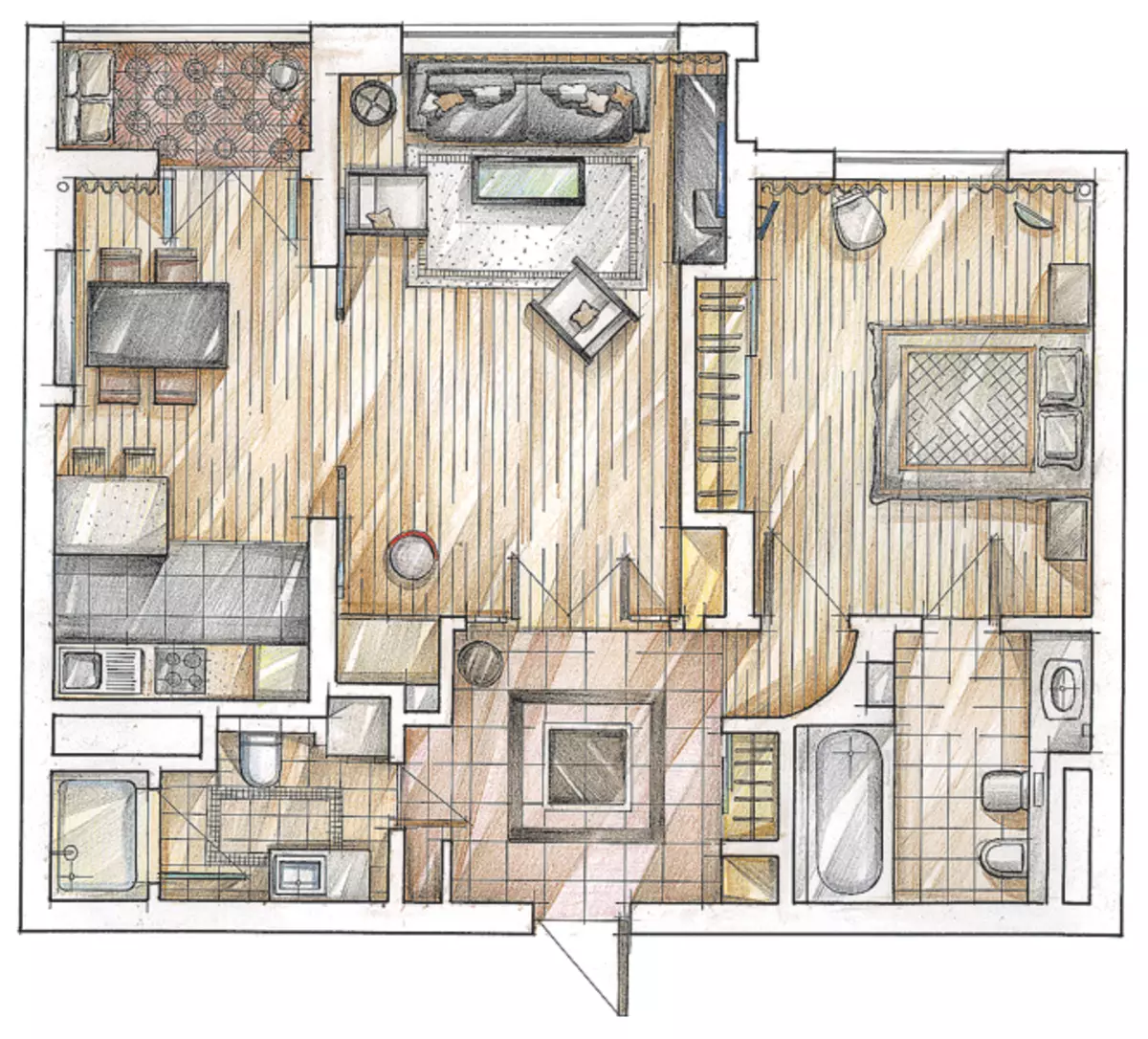
We have become accustomed to the fact that the acquisition of new housing means an increase in not only life comfort, but also social status. Igoradely think about the fact that it is a great reason to change the idea of your inner "I", know myself on the other side.
Architect Natalia Sorokina created an interior in which the hostess can feel no so much in the usual role of a business woman as just a charming woman.
If the pledge of good luck choose the formula "each customer must find his designer," then we can assume that the success script for this apartment was predetermined. Natalia (architect) and Olga (hostess) managed to know each other well at the first joint facility, and the atmosphere of friendly trust and mutual understanding contributed to the work. It was unusual that they were united for the experiment.
Olga-business woman, energetic and purposeful, as they say Self-Made, - all that she has, achieved his own efforts. She monitors, always looks tumaled and elegant. Work Olga is associated with the world of fashion. Previously, she always impressed modern, close to the "male" minimalism design. Vtakas Key Natalia Sorokina designed for Olga the first apartment, which then moved to her adult daughter (by the way, for Natalia, the project was the debut in the field of private interior). When the time has come, it turned out that the previous installations are time to change. Having bought housing, Olga first even decided to change the designer, but the interaction with several new authors did not satisfy it.
The first thing that Natalia drew attention is changed in the appearance of Olga. The choice of more feminine clothes and the wish, so that "this apartment looked quite different," led to the synthesis of neutral modern aesthetics with traditional styles, which Olga did not want to hear about and hear. This project on the rational scheme of impassive contemporary is superposed elegant classic details, and in the strict proportions of functionalism, the intonation of Art Deco is woven.
Chandeliers: Individual accents
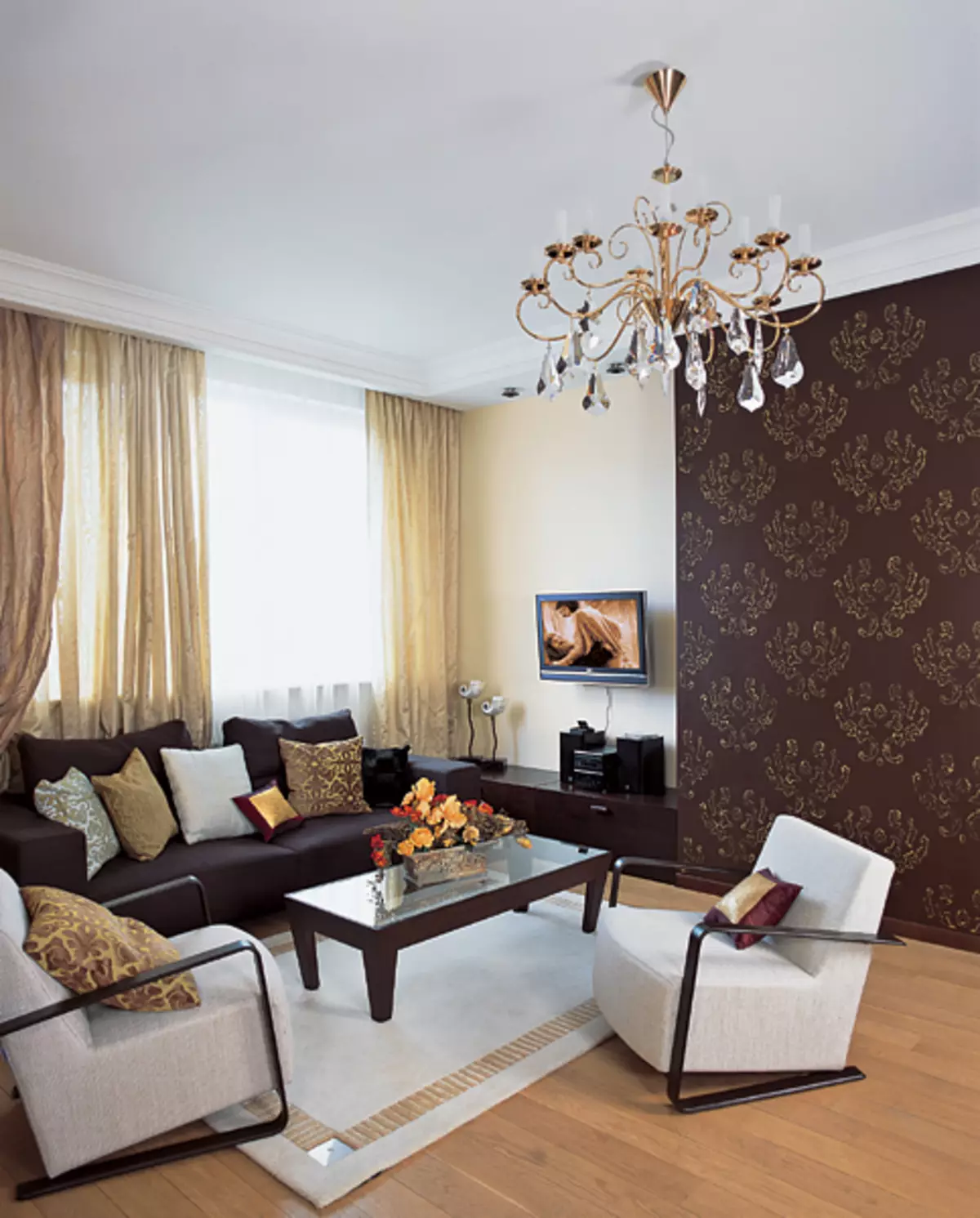
Recompute with the new program in the interior there was a whole range of various intonations that combine the rigor and ease, women's grace and male practicism, palace solemnity and chamber comfort. The interior is built as a good musical score: there is an overture, an interesting development of several decorative topics, and smooth transitions alternate with bright accents achieving spectacular climax in each zone. The solemn theme sounds in the hallway: a classic square in the plan, a symmetrical scenery under the ceiling in the form of luinets, a large mirror (wardrobe doors) and a double-screen swing door with an arched end of the entrance to the living room. Several solutions are visible from this zone, visually expanding the space of the apartment: a wide doorway opposite the window in the living room, a huge opening between a room for receptions and a dining-kitchen, which can be closed with transparent snapsheets, the rounded corridor angle, smoothly entering the entrance to the bedroom. Beyond the door to the left of the entrance is a guest bathroom with a deceiving on the wall in the form of leading to the depths of an email landscape. Inconale, carefully thought out the minimum set of furniture. All this unloaded the interior - now in the room there is a volume and space. The basic tones of the apartment are also asked. Contrasts allowed harmonizing proportions.
The mistress of Olga apartment says.
- Can an architect change the customer's life script?
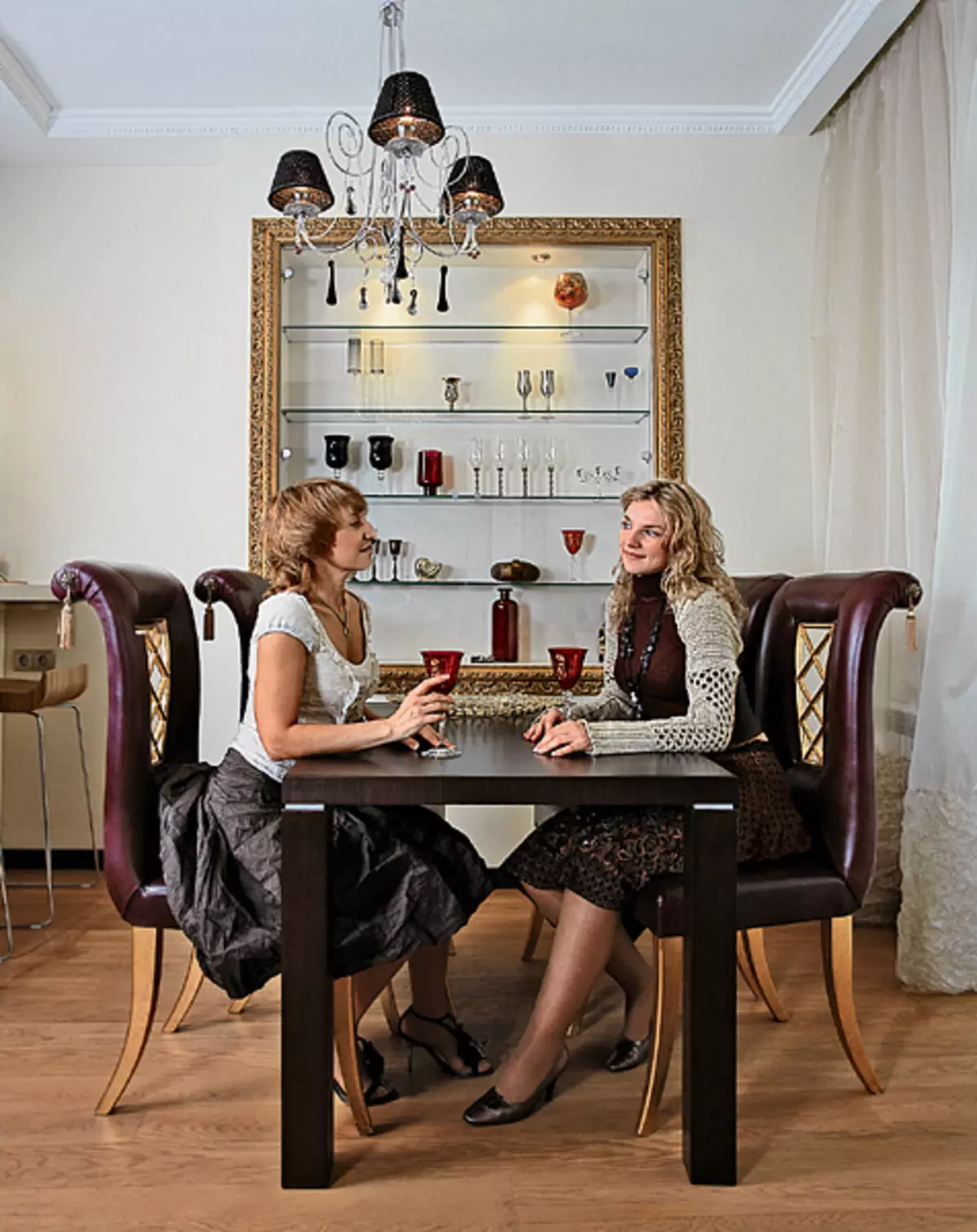
- Olga, your interior has to receive guests. Where do we usually pass the feast, do your friends and you have a favorite place?
- With one or two girlfriends, we usually arrange on the sofa with cups of coffee. If guests are at least five people, then I serve a buffet on a bar counter: People are suitable for snacks and dispersed all over the apartment. I did not plan Yali, so it happened, and my friends like it very much! For romantic meetings and techniques of "solid" guests, a dining table: an exquisite "palace" furnishings of this zone just for such cases.
- Are the design elements left to which you are not yet used to?
- Yes, in the guest bathroom I feel like a museum. But this room is very pleasant to show the guests - she delights all. I am more satisfied with my bathroom next to the bedroom.
A soft corner in the living room is located at the window opposite the entrance. The window is covered with thin triple curtains from white and golden translucent organza and golden-brown dense silk. Next, a couple of chairs, a coffee table and a fluffy dense carpet under them. The colors of frames and upholstery are almost ahromatic, in accordance with the dominant in the finishing with tonaming and wenge (furniture trimmed), as well as light golden sand. Each item is distinguished by conciseness, but it looks nontrivial and supports a certain topic in a common polyphony. For example, comfortable chairs have a slightly bevelled silhouette, simultaneously simple and unusual in shape. The low table with a glass countertop picks up this motive - its massive legs are beveled inside. In order for the diagonal game to look expressive, it was emphasized with a small light gray carpet of wool and silk, with metal square inserts in the corners, on a background of these parts will not remain unnoticed. Low dresser and a TV panel next to the window, on the contrary, are not accented, both items carry only practical load and are not knocked out of context. It is as neatly inscribed in the angle opposite another functional area: a small niche is a closet next to the entrance door, behind the doors of which is hidden a working corner with a computer.
The two most spectacular active accents of the living room are simple opposite the entrance to the dining room, highlighted by a contrasting background with a golden pattern, and a classic chandelier with suspension. It is these two details that create an atmosphere of ease, sophisticated femininity and light coquetry. The decorative leitmotif is supported by elegant accessories placed on the shelves of the shelving at the entrance door and on the "worker" cabinet.
Down with domestic routine!
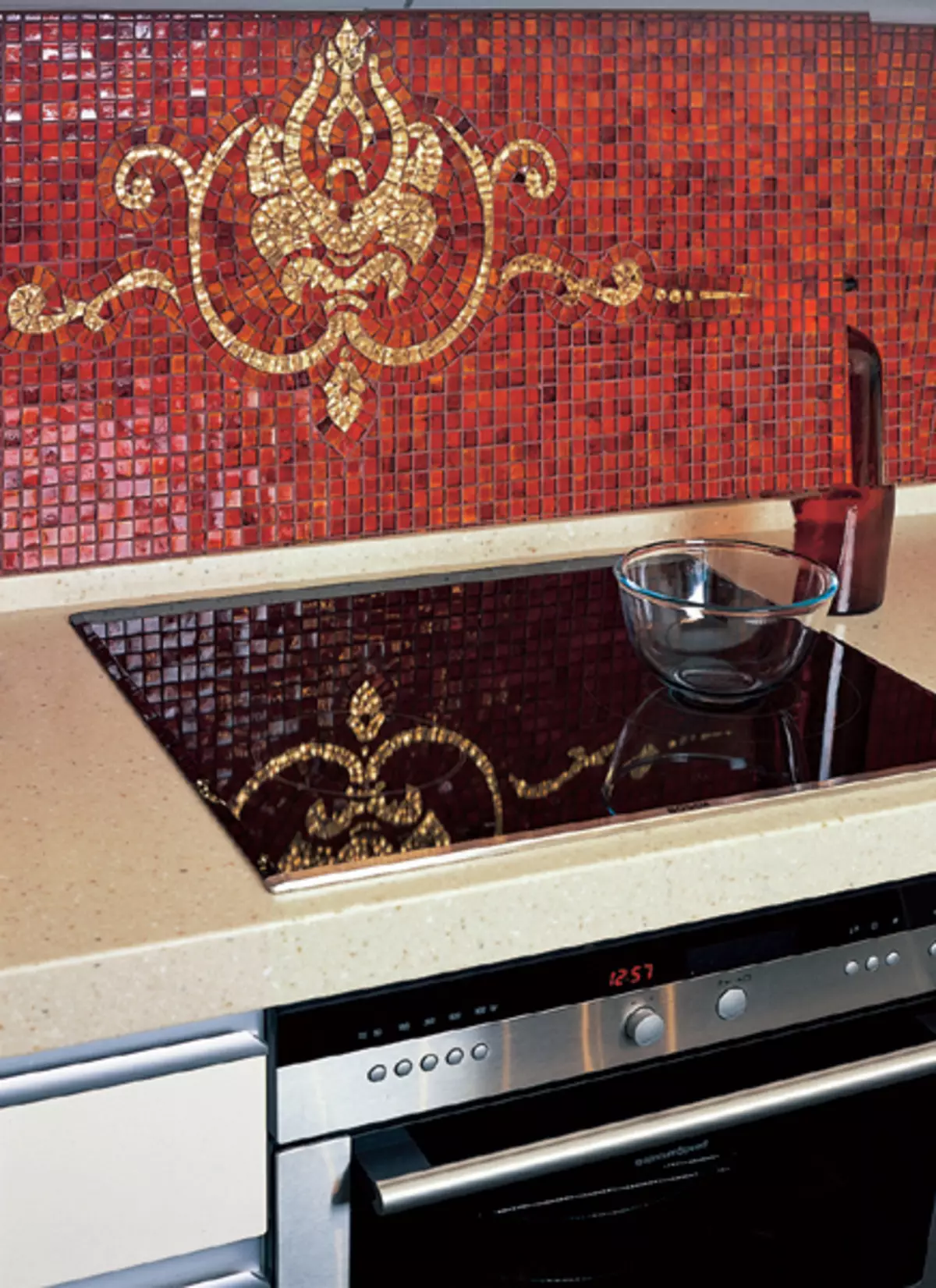
Thanks to the sliding partitions of the desired autonomy of the living room and the kitchen (including protection against prosaic kitchen smells), you can reach two movements of the hands, while the feeling of significant air volume is not lost. Bright, solemn chord presented dining area. Her image was formed after Olga, according to her, "fell in love" into unusual chairs with high backs and legs, slightly curved, as if the noses of the Venetian gondola. Bordeaux-covered bordeaux skin, with original inserts resembling lacing on a female corset, and with suspended golden tassels, four chairs in the dining area are beautifully flanked with a showcase in the end of the table. For her, a niche was made right above the table, where the transparent shelves were placed, concluding a classic golden frame. Above the table is low the chandelier with black silk lampshairs and black and white pendants. Near the dining room there is an exit to the loggia. Its atmosphere is inspired by the drawings brought by Olga from France. Forged furniture, lantern on the console, here, here, there "Opened" fragments of the "stone" masonry, rustic tiles under the legs and flowers create a charming corner in the Country Spirit.
From the kitchen dining room separates a high bar counter. Outdoor and wall cabinets, "apron" from mosaic look more like a decorative composition. Natalia deliberately left a lot of free space over the cabinets and did not designate the border between the walls and the ceiling, and the small "pocket" of the kitchen turned into part of the elegant zone of receptions, which has to communicate, and not to household fuss.
The bedroom and the adjacent bathroom look more classically than the reception area, and above all thanks to the colors of the finish: dazzlingly shining, the traditional tandem for the palace classics form white (lacquer doors of a wardrobe, ceiling, bedding in the bedroom and a tile in the bathroom) and Golden (floor, curtains, bedspread, chair decoration in bedroom, lamps, borders in the bathroom). However, except for the chair with a whimsical "card" backs, mirrors and braces above the washbasin, there are no other classic items.
Noble Prelude
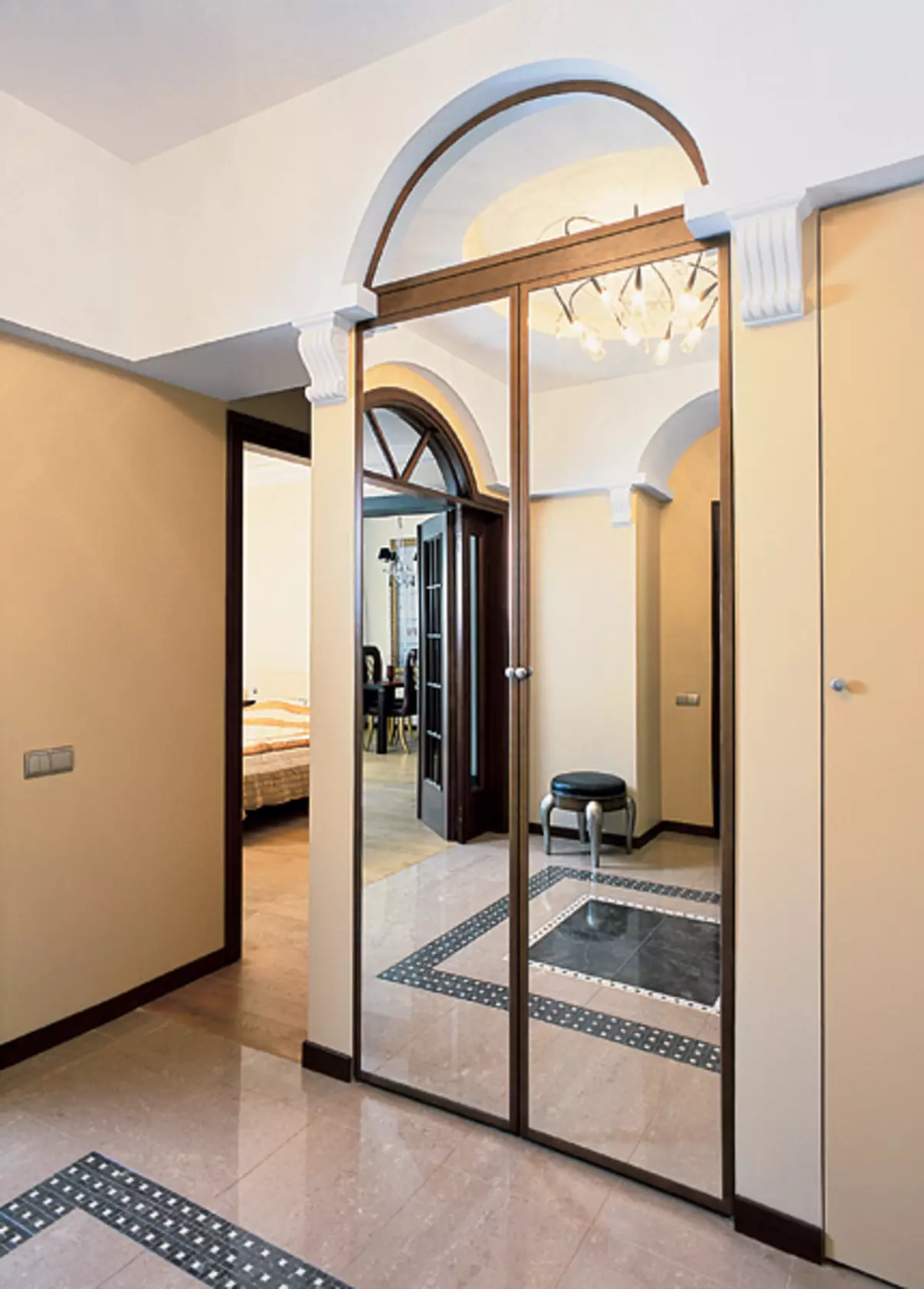
Olga admits that she is not entirely accustomed to the new apartment. As a dress that dictates certain manners, the interior offers her other plastic, rhythm, mood. But she likes the game, it is so interesting to discover new parties in nature!
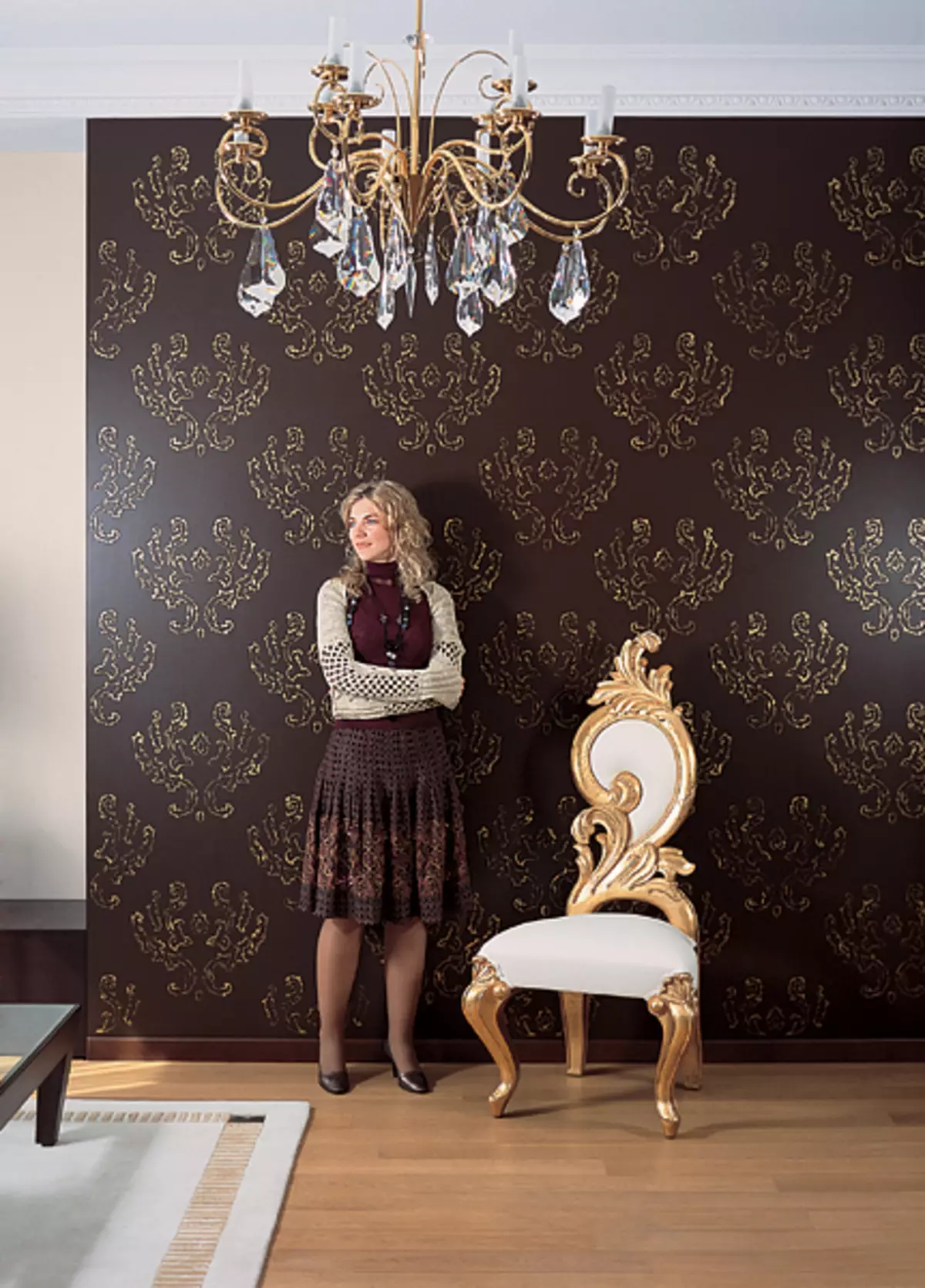
Before the loggia was led the usual swing door - we were replaced by a double swollen. This technique helped visually increase the space: while in the dining room or on the loggia, you can enjoy the space, and not close in the "pocket". The entire width of another-constructive and opening between the living room and the kitchen were ordered two sliding doors 2.6 height and 2,5m width, trimmed with veneer wenge.
Very carefully picked up the decoration, with many subjects in this apartment linked its story. For example, a decorative game in the bathroom is built on a combination of glossy and matte white tiles, as well as thin gold borders. The latter were looking for a very long time - did not suit the shades, then the width, and when they picked up the desired model, it turned out that the manufacturer's factory closes. The right number of recent copies The director of the store himself brought us from Italy. A chandelier could be announced no less interesting story, and in search of a "baroque" chair found in the catalog, I had to spend the year.
Architect Natalia Sorokina
The editorial board thanks the La Maison Coloniale alone, ELITA-Flora and Emile Marqu for the accessories provided for shooting.
The editors warns that in accordance with the Housing Code of the Russian Federation, the coordination of the conducted reorganization and redevelopment is required.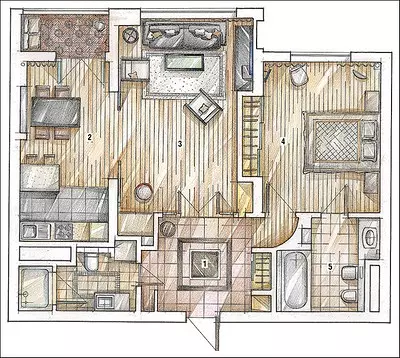
Architect: Natalia Sorokina
Watch overpower
