Two-bedroom apartment with an area of 120 m2 in the Kiev new building: Taming the plane on the fresco in the lobby symbolizes the life credo of the owners.
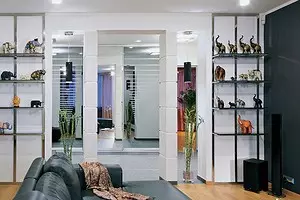
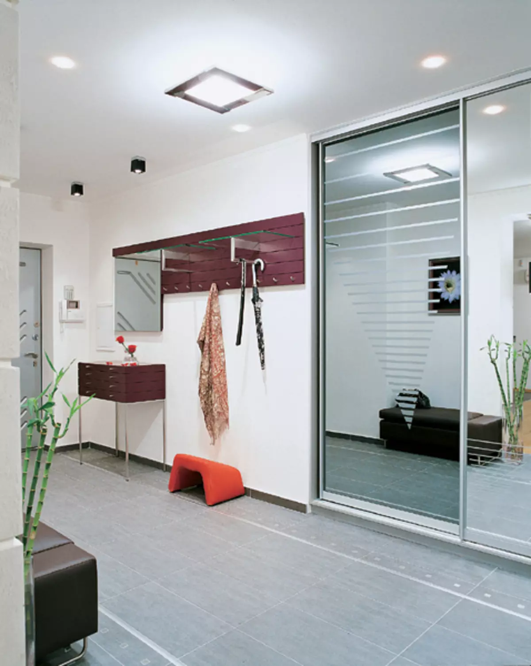
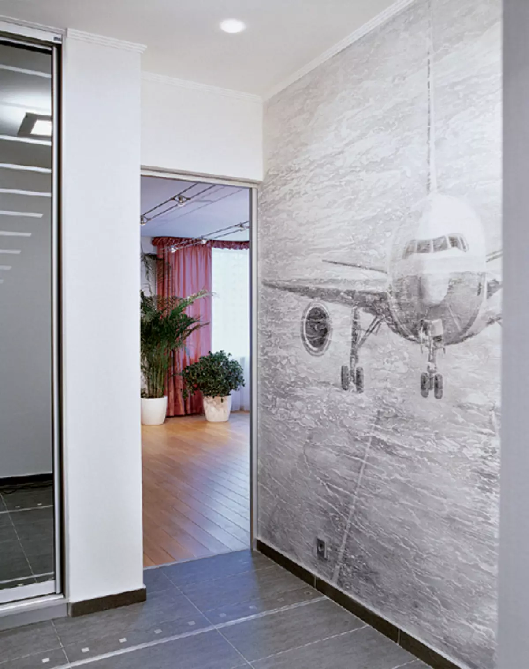
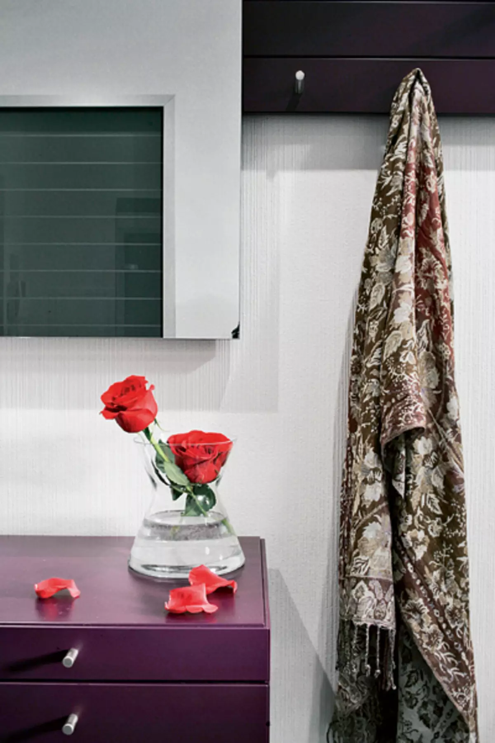
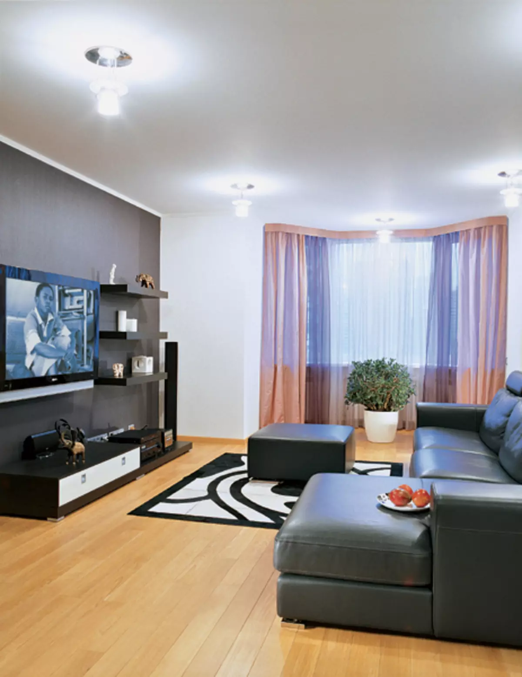
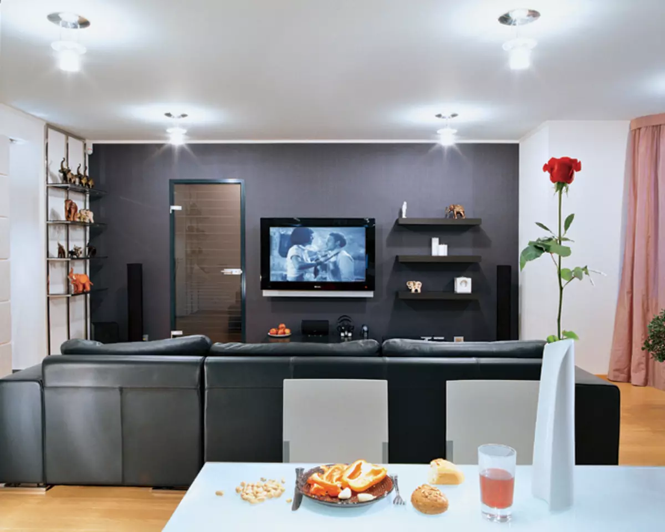
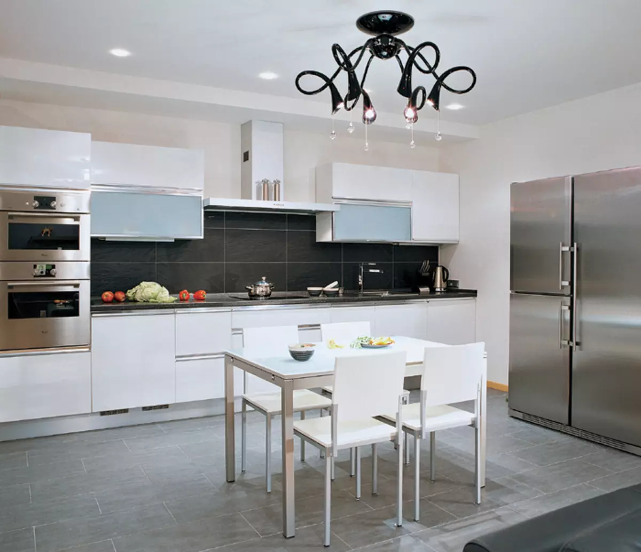
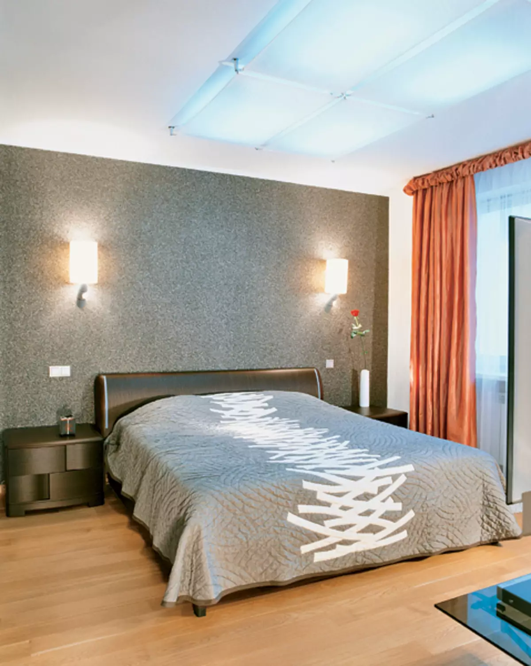
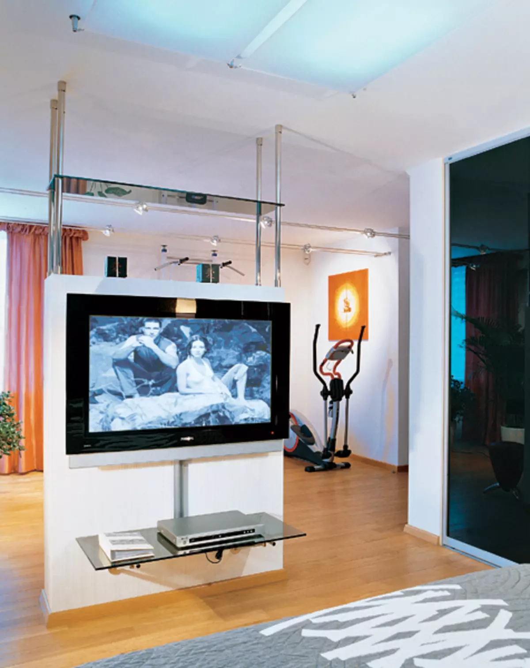
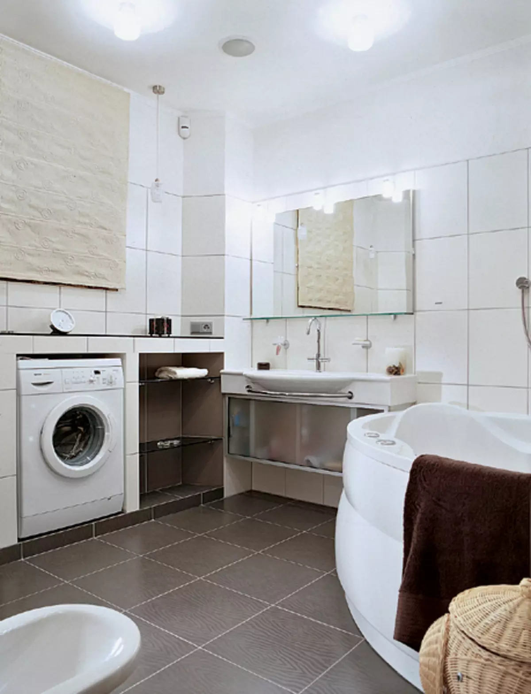
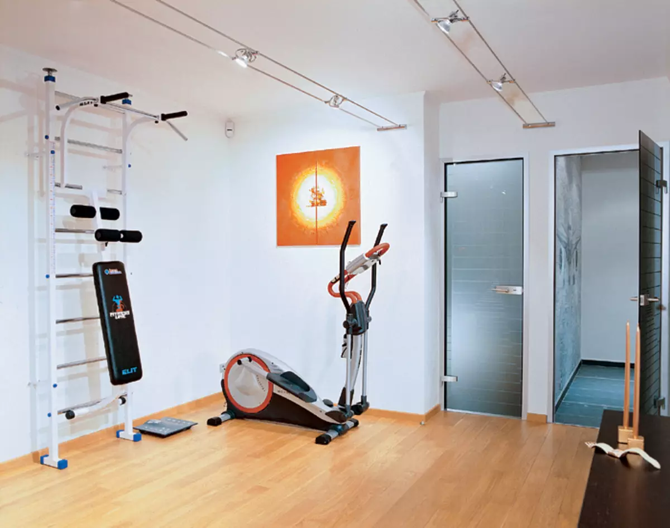
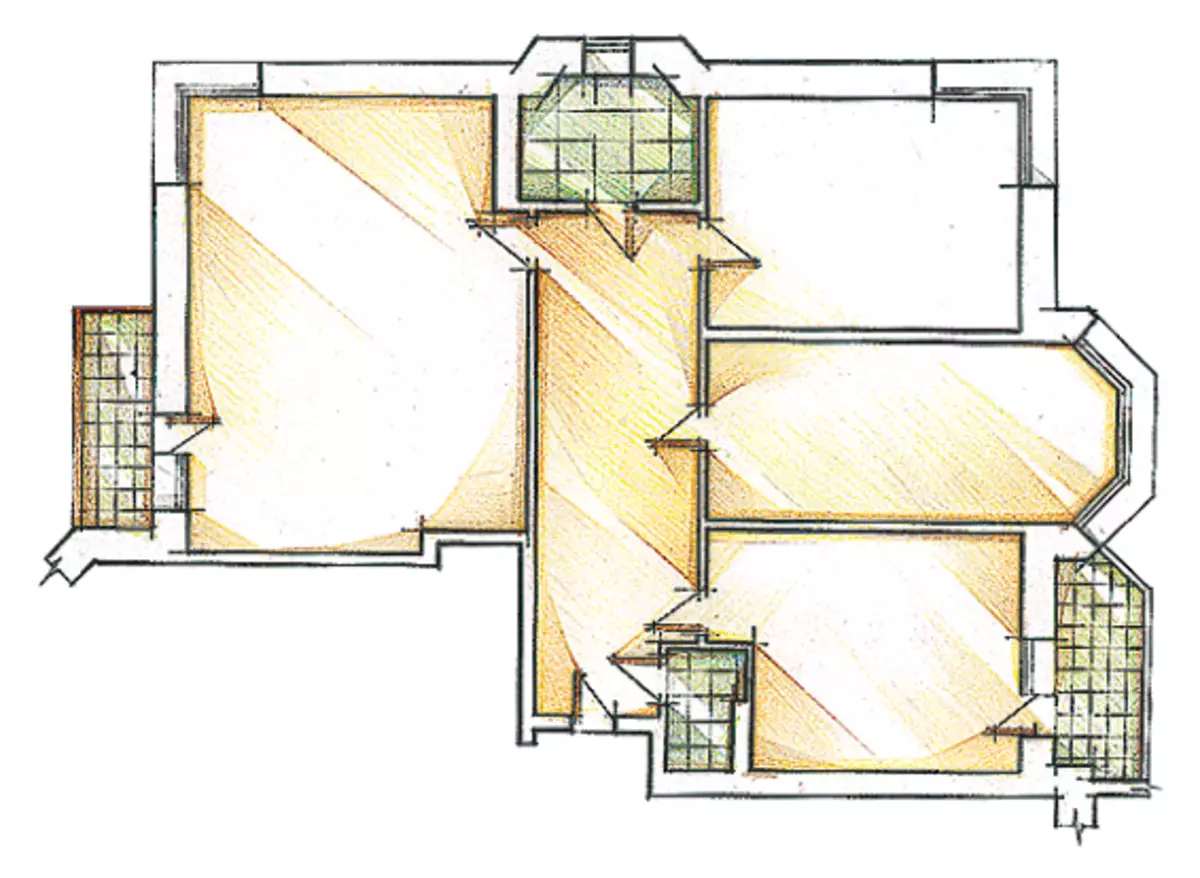
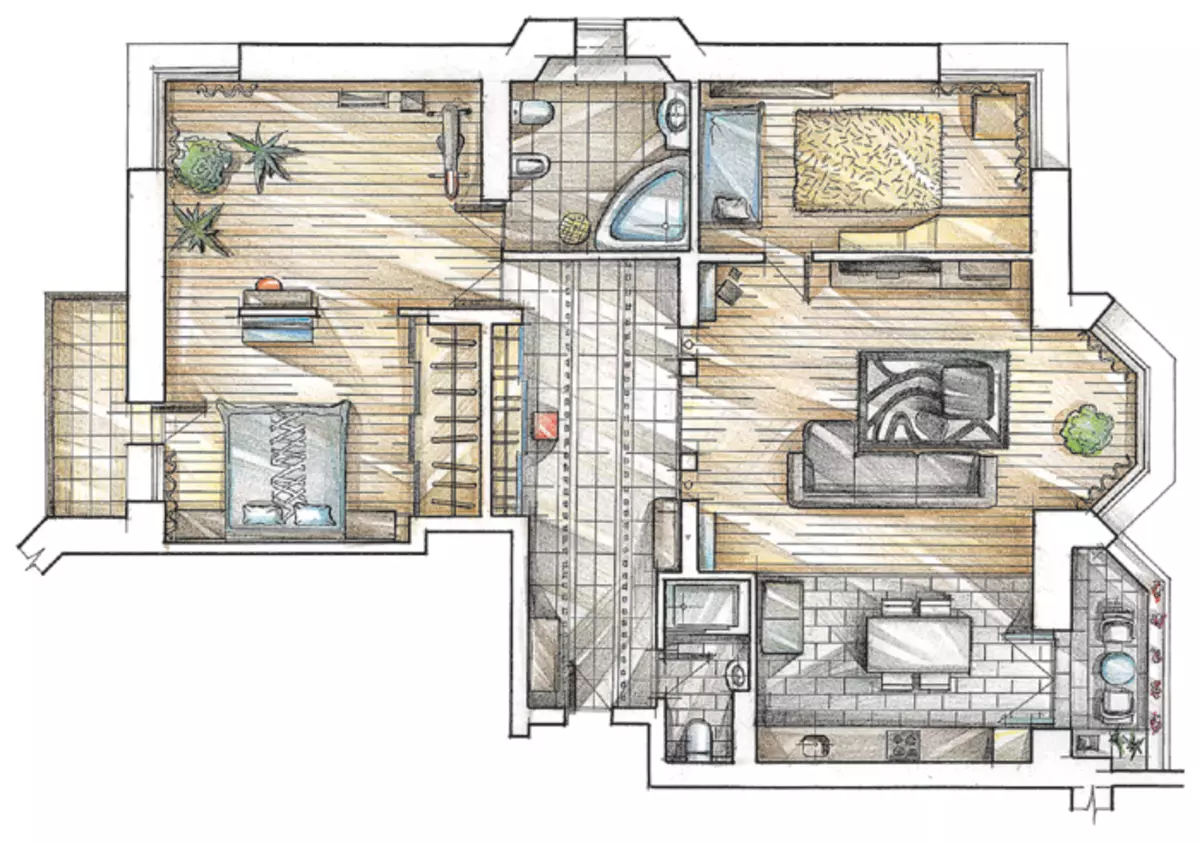
Unprepared guest, barely entering the apartment, unwittingly experiencing a light swivel. After all, it is right to meet the airliner! .. The airliner rushes on the runway at the runway! .. The image on the fresco in the lobby symbolizes the life credo of the hosts: "Scrost for movement, minimum color and nothing too around.
The apartment is located in a new building in the young district of Kiev. The space around the house is still equipped, so the urban landscape is visible from the windows, not decorated while the villages of the trees. The hosts of Housing - Tamara and Alexey, young spouses, active and mobile, and their two-year-old daughter. The wishes of the owners corresponded to their lifestyle. They wanted to get a modern interior saturated with light, air and comfortable. There were also specific points: the hostess collects the statuettes of elephants, and they needed to equip the place, and her spouse dreamed of his own gym.
The choice fell on a light flower gamut: the apartment prevails a white, seduced by the anthracite color of the ceramic floor tile and purple splashes of small, but numerous elements. Finishing materials are kinder and contemporary: glass doors, oak parquet, matte varnish, extensive mirror surfaces, leather furniture upholstery, cape cloth curtains - it all supports the feeling of freshness, lightness and harmonizes with the appearance of the newly built area.
The "takeoff" mood appears already in the hallway, solved in nonsense, mostly achromatic tones. Opposite the entrance - embossed fresco in the whole wall, immediately attracting attention, but as if a smoke-fired haze, which visually removes the real border. Wooden hanger, purple table, two leather puff (wine-red - for daughter and lilac- for adults) - these expressive details arrange strict accents.
Under the wing of the aircraft
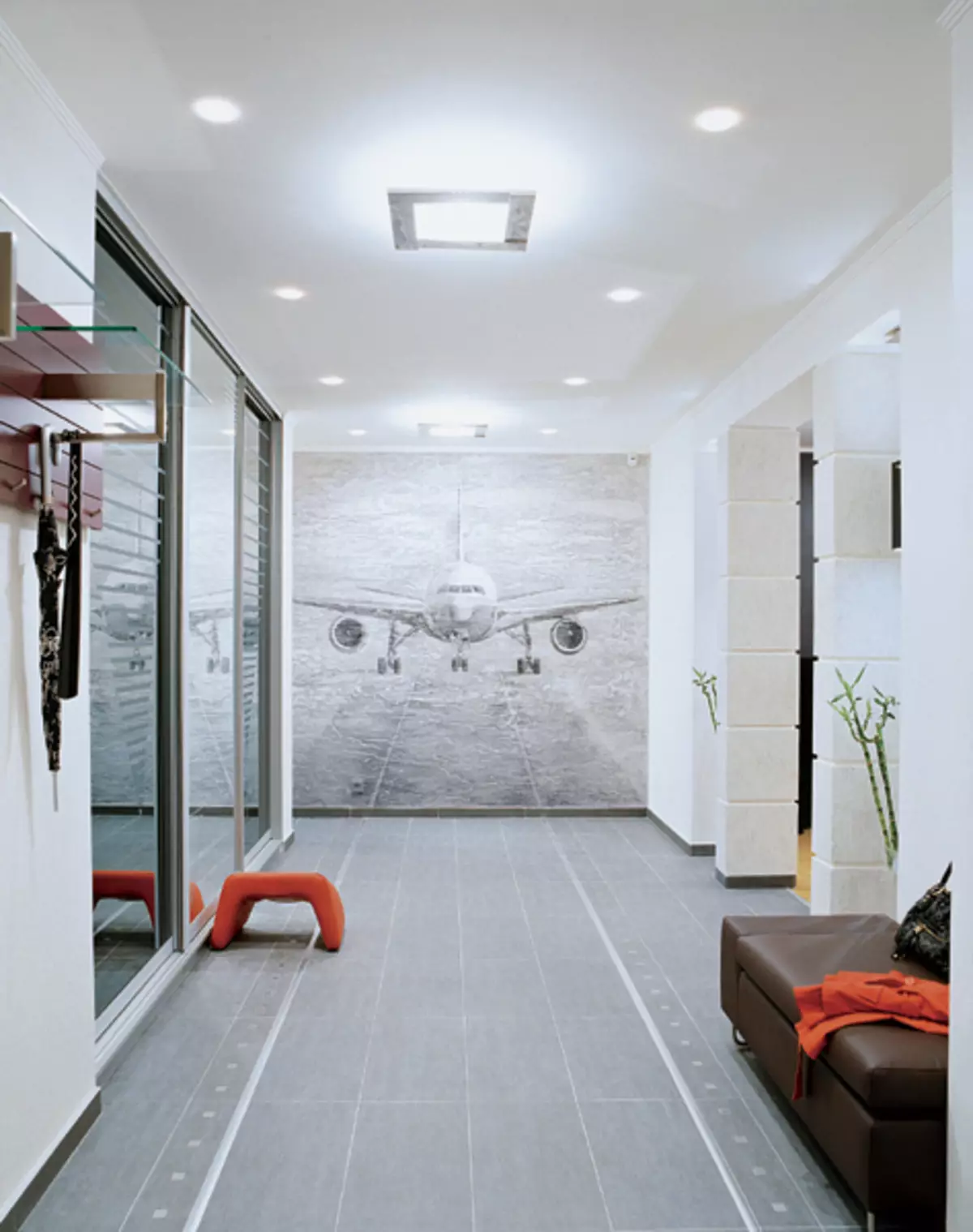
The huge closet to the left of the entrance to the apartment is closed with three mirror canvas - two dark tinted and simple silver. They are located so that they reflect the colonnade separating the corridor from the living room and the abis of the take-off airliner on the wall. On two doors on the mirror, a graphic drawing is applied, which causes the association with a "track" from the aircraft scattering in the air.
For rectangular "cutleys" - a spacious studio, which combined the living room, dining room and kitchen. The erker window is opposite the mirroring cabinet is not only the light flux, but the columns creates the illusion of a complex deep space.
Connecting link
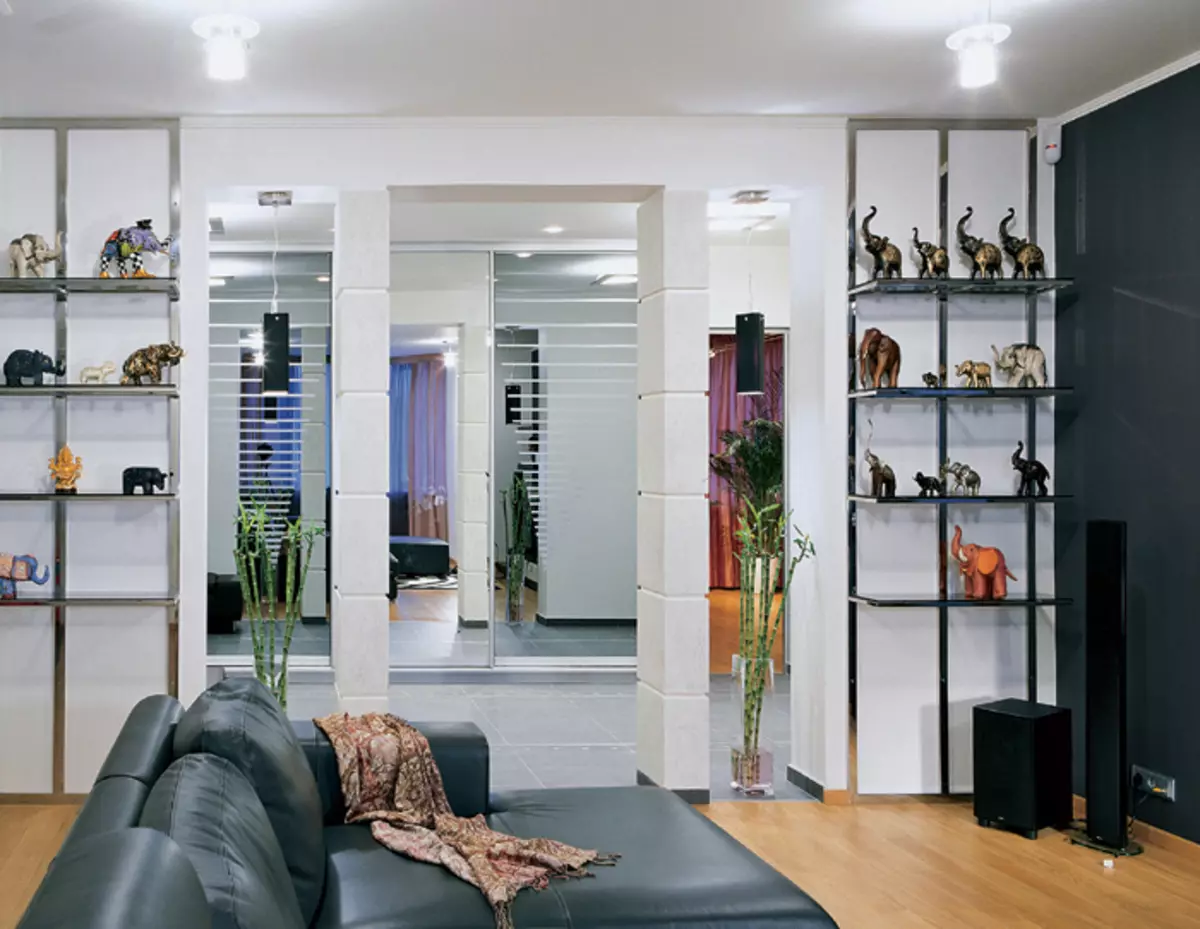
Rest of recreation opposite home theater - soft corner with dark smoky upholstery. On both sides of the columns flanking the entrance to the living room are built of metal and glass racks for tamarine collection of elephants. This part of the studio differs from the adjacent zones (kitchen-dining room and hallway) flooring, light-golden parquet board softens the rigor of the situation. Kitchen cabinets are built along a long studio wall. Neutral kitchen interior with snow-white lacquer facades of furniture and chrome chronicle of the refrigerator does not contradict the style of the living room. The "Apron" above the desktop is laid out with a black ceramic tile (6030cm).
It is noteworthy that the main accent studio is not a corner of relaxation in front of the TV, as often happens, and a dining group in the kitchen: the hosts and their guests prefer bo / weed part of the time to communicate here. Therefore, the solemnity of the place is emphasized by an unusual chandelier of black glass, contrasting with a strict minimalist nature of the room. In fact, this elegant lamp was designed for a higher ceiling, and the suspended chain had to shorten almost half a meter.
To balance the casting contrast in the design of the kitchen, the wall of the living room opposite was covered by the colors of eggplant. Here they attached a television panel and rows of shelves for souvenirs and disks. The wall itself has an additional trim from noise insulating panels. Lefte the home theater is the entrance to the nursery. The dark purple door is almost merged with wallpaper and is perceived as part of the wall. At first glance, the designer decided on a risky step in choosing a material: the door is made of tinted glass. However, to ensure the comfort of the child from the side of the nursery over it, the Roman Curtain is fixed, which can be omitted to light from the living room, although muffled with tinting, did not bother the girl. The door is applied to the cloth the door as the same graphic pattern as on the mirror doors of the wardrobe in the corridor.
Cozy corner
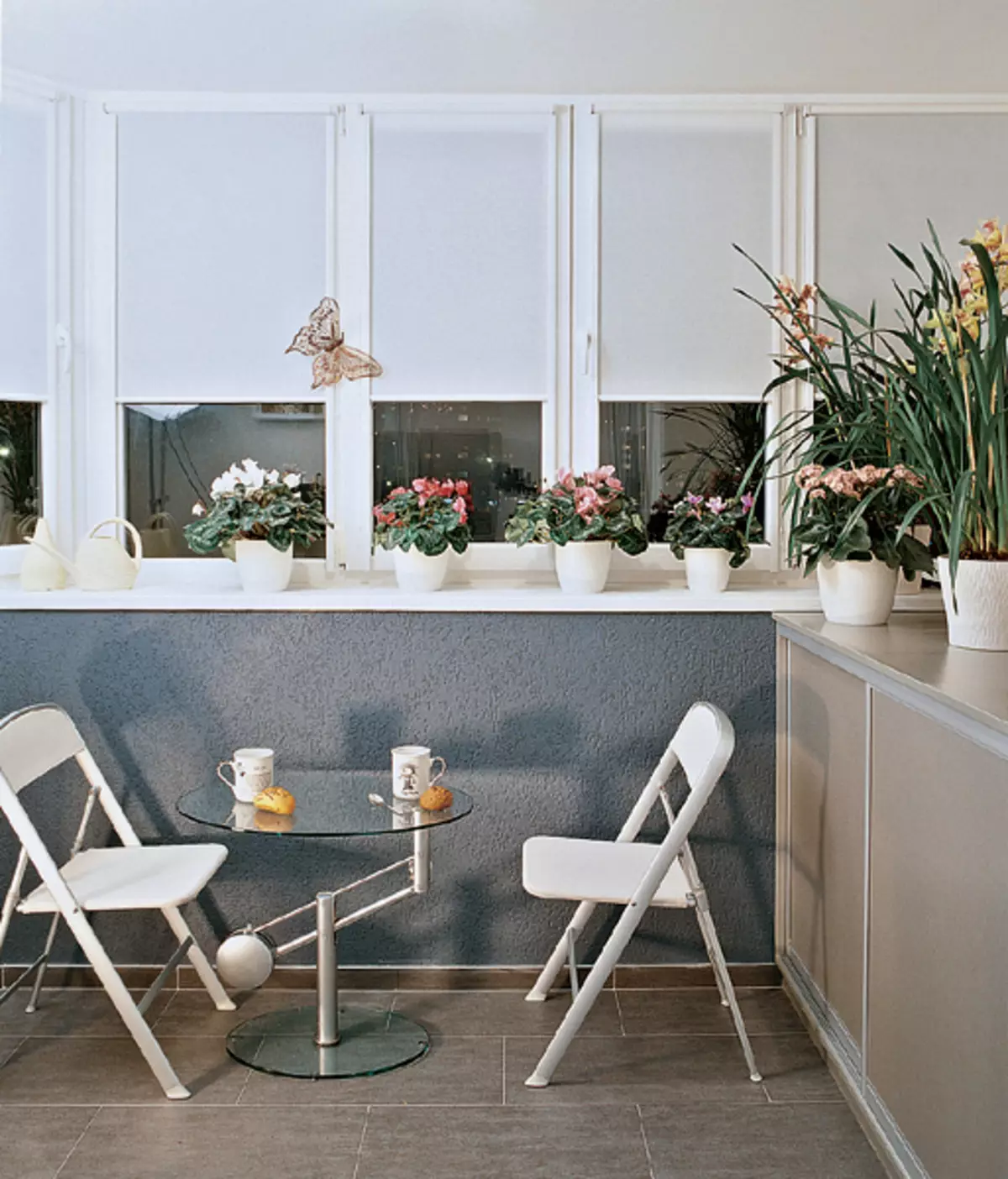
and loggias? Like nor sad, but most often as much as it is necessary to visit the warehouse and searching there is some kind of items that did not have place in the rooms.
We have become an organic continuation of the interiors. Very cozy on the loggia, adjacent to the kitchen. The window overlooking it lowered to the floor level, the old wooden door was replaced by a solid glass cloth in the metal frame, it enhanced natural light in the dining area.
Alajia has become a "coffee-smoking" corner for recreation and gatherings: they put a wardrobe with a coffee machine, a table and two chairs. The wall of the fence under the window was decorated with dark gray textural plaster.
Hinit and on the wall mounted the backlight. The balcony (in the bedroom) is transformed into the similarity of the economic room: there is an ironing press and a board, a dryer for clothes, outlets, a special backlight is made.
The window in the erker is decorated with curtains consisting of three layers of kapron tulle. Gray, lilac and purple cloth are superimposed on each other, thanks to which there is a beautiful shades game. Tone attached curtains of silk. From the same fabric, the Roman curtains are sewn for the kitchen.
The daughter's room differs in character from other premises. Two walls here are pink, twin. Colored furniture and fluffy pink carpet create a special atmosphere in a children's at the same time, both a game and a cozy spoolroom, equipped with private places of storage of clothing and toys.
To the left of the hall, in the opposite end of the apartment, is the bedroom of parents. The unbreakable partition in popping the bed separates it from the part of the room where sports simulators are installed. The wall in the headboard is saved with shallow stone crumbs. Bed and cabinets are deconged with veneen. The muffled color gamut visually emphasizes the peaceful atmosphere and the autonomy of the bedroom. Sliding panels made of toned glass are cut off from her dressing room, where racks, the ottoman and the mirror are located. AMSTO for sports classes with light walls and almy curtains immediately gives a charge of cheerfulness.
Multifunctional partition
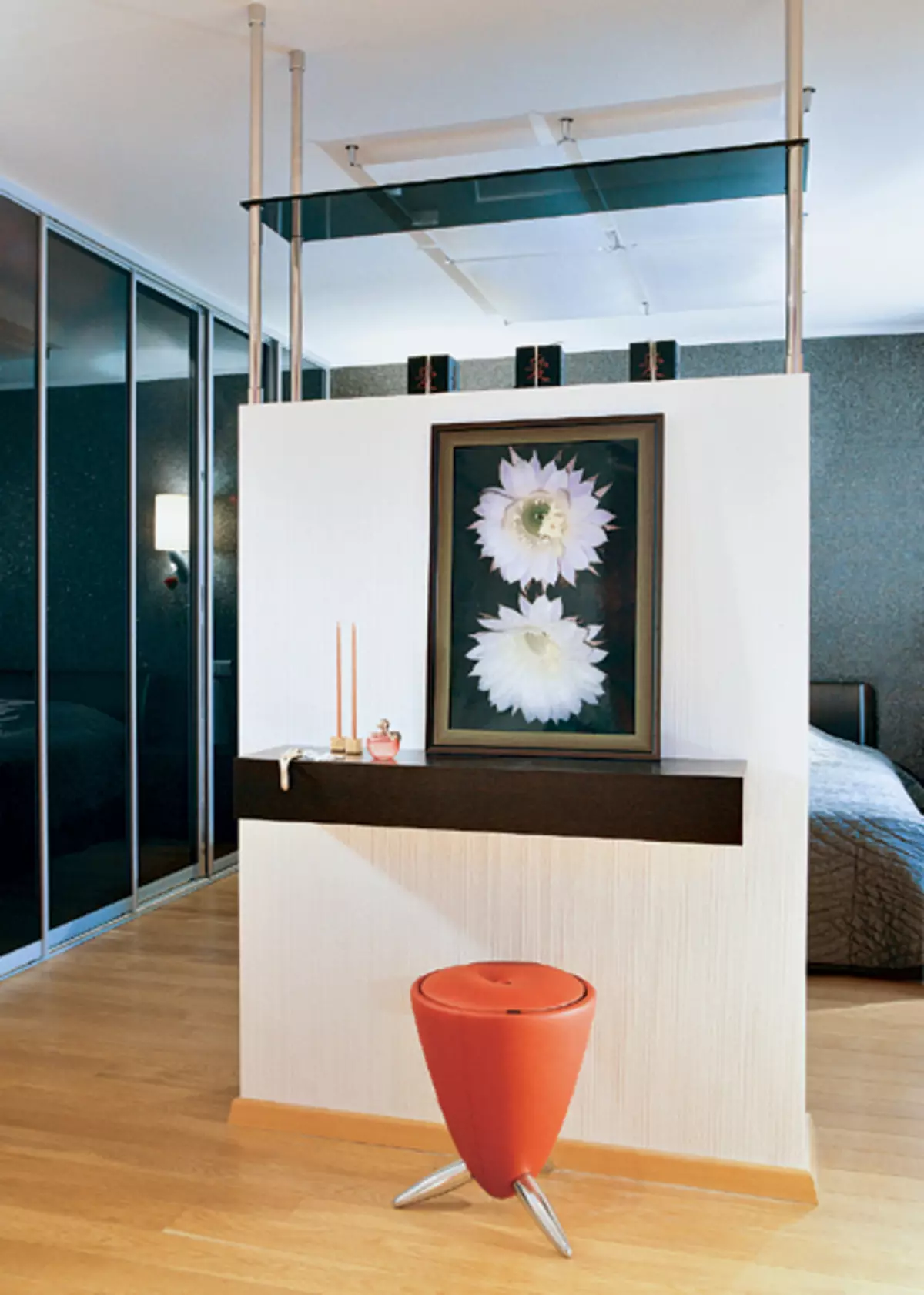
The architect proposed the idea that satisfied all the wishes of the owners. Wardrobe is now located to the right of the bed, the simulators are at the walls in the corner. But the bedroom and place for sports activities is not too organic neighborhood. Yatonya Li found a good resolution of this contradiction: in the center of the room, a brick partition was erected (height- 160cm, width-120cm), which was plastered and painted. It does not reach the ceiling by more than 50 cm, so the impressions of severe monolithic obstacle does not occur.
On the four metal racks under the ceiling, a decorative shelf of dark glass was installed, here you can put room plants or souvenirs. On the side of the bedroom on a metal frame to the partition, the television panel was attached, with an opposite-pull-up dressing table (soon over it mirror with backlit), close to the opening seat.
Let's go from the bedroom to the bathroom. A small window is covered with the Roman curtain. Vistosi lamps (Italy) adorn the interior and give it the grace.
Guest bathroom is located at the entrance door to the apartment. It is decorated with ceramic tiles (1515cm) with a geometric ornament; "Geometry" continued on the walls of the shower in the form of circles. Ana ceiling with a stencil and silver paint repeated drawing around the lamps.
Thus, it turned out a modern, comfortable and functional interior with a unique "flying" character.
Initial layout can not be called comfortable: first, the space has crushed into several isolated rooms, the premises lacked light and ease. Secondly, there was no storage system. In addition, the bathrooms were too small, but the corridor is unreasonably long. After talking with Tamara and Alexei, I realized that their desires do not agree with the alleged scenario of space. Agotum suggested them with their own redevelopment option. Now the room is not burdened with extra partitions: some of them demolished, combining the kitchen and living room. The solid wall between the corridor and the living room was replaced with light columns.
The corridor was in short, due to this area, the master's sanitary was expanded, and the entrance to it is now from the bedroom. A little narrowed private rooms (bedroom and nursery). Increased living rooms: one Children's partition moved to 50cm, so it turned out to be brown with a wall, adjacent to the bathroom. The wall of the bedroom was moved to 60cm and staged a built-in wardrobe in the corridor. Nevertheless, there is enough space in the bedroom for a roomy wardrobe.
Thanks to the alterations, there was a logical and clear composition of the apartment. The wall with the Erker became symmetric, a wide spacious corridor was formed, a large space "living-dining room", smoothly connected to the corridor appeared.
New partitions are composed of bricks and plastered. The owners of the apartment liked this option, and they themselves managed to agree on it until the complete completion of the construction of the house, which made it possible to significantly reduce the costs, excluding the alteration of ready-made housing.
The editors warns that in accordance with the Housing Code of the Russian Federation, the coordination of the conducted reorganization and redevelopment is required.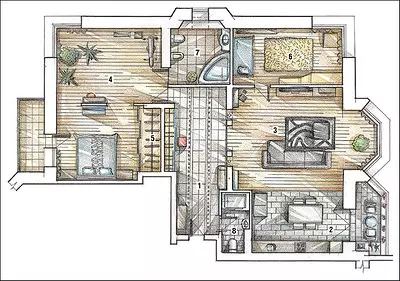
Architect: Tonya Li
Artist: Gennady Terekhov
Watch overpower
